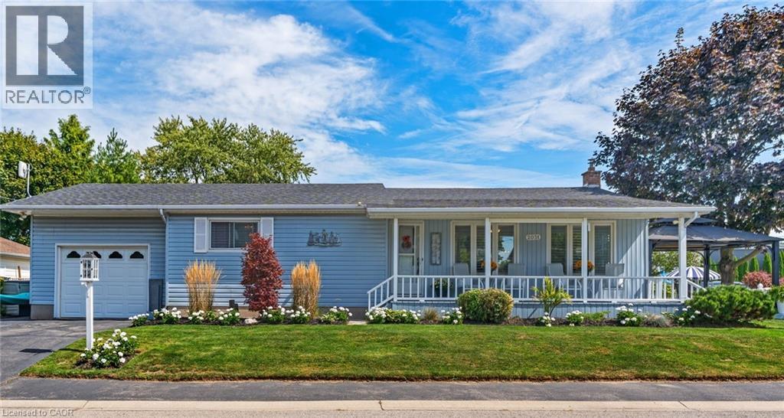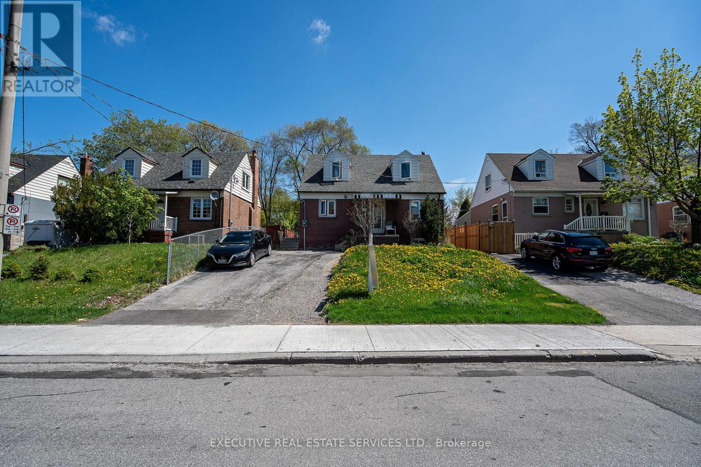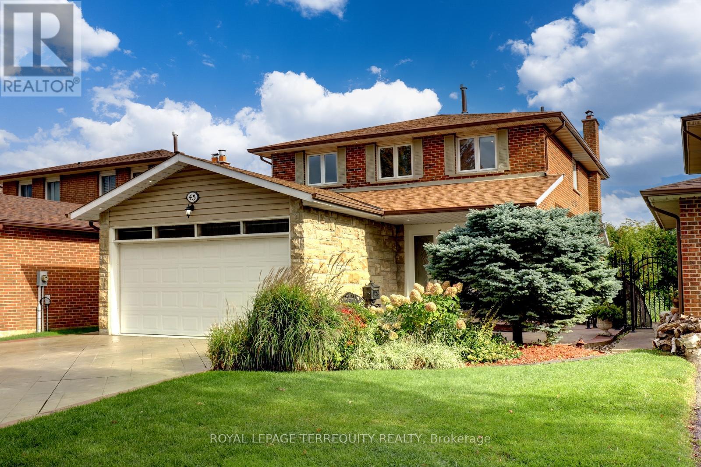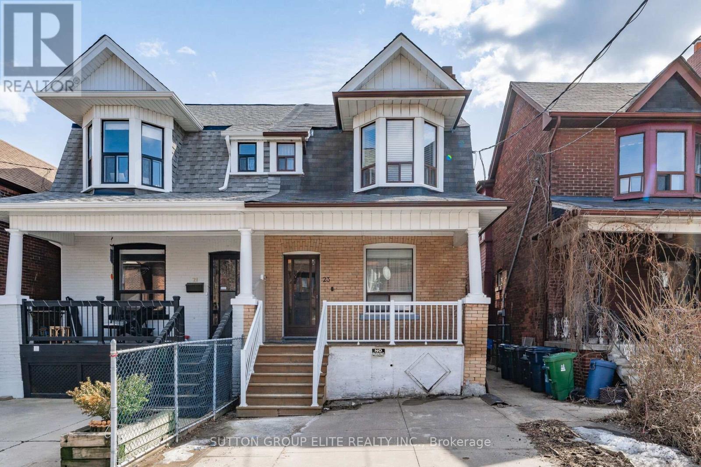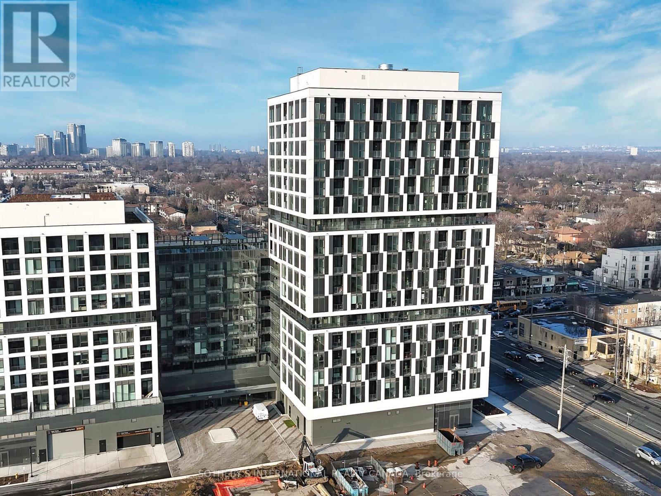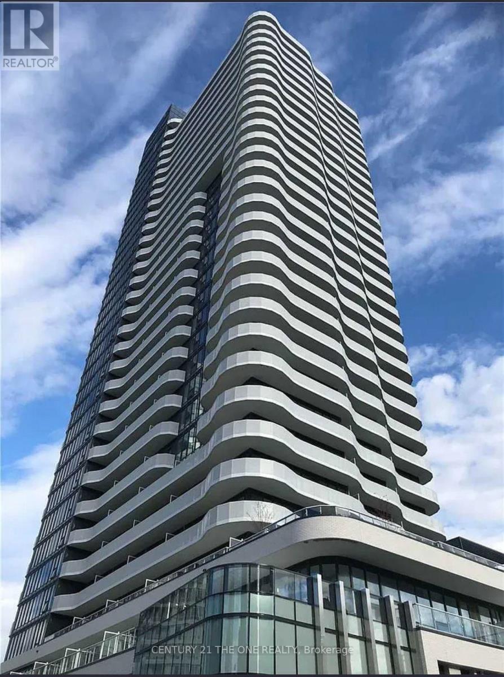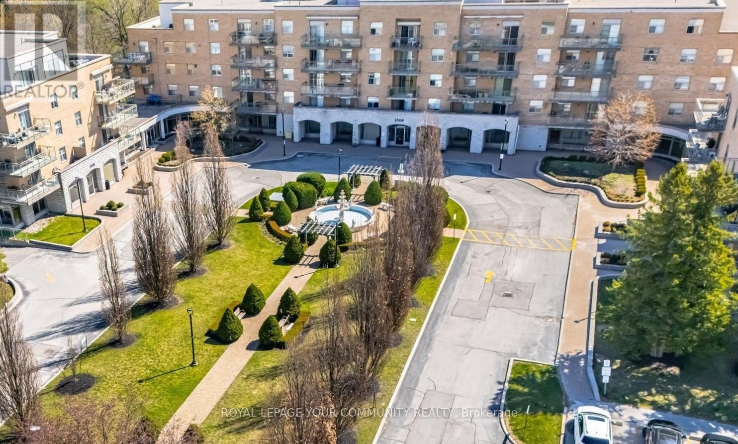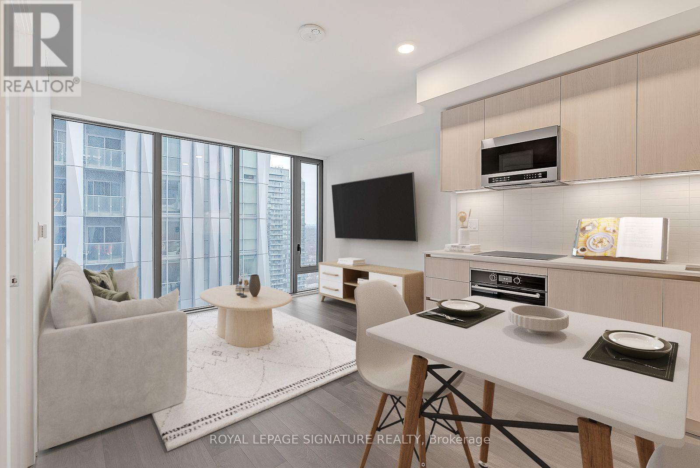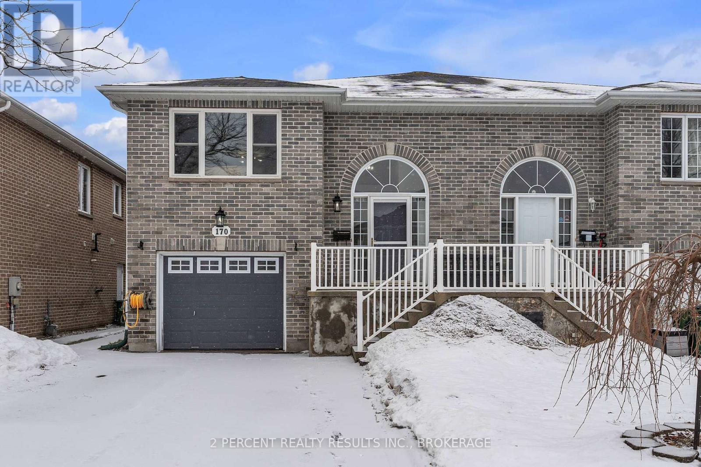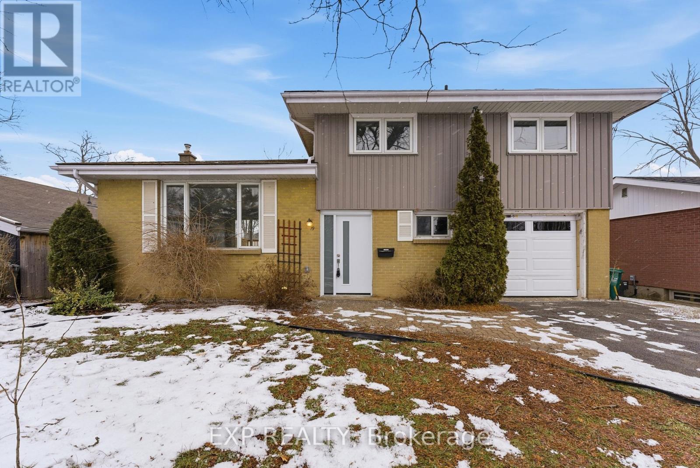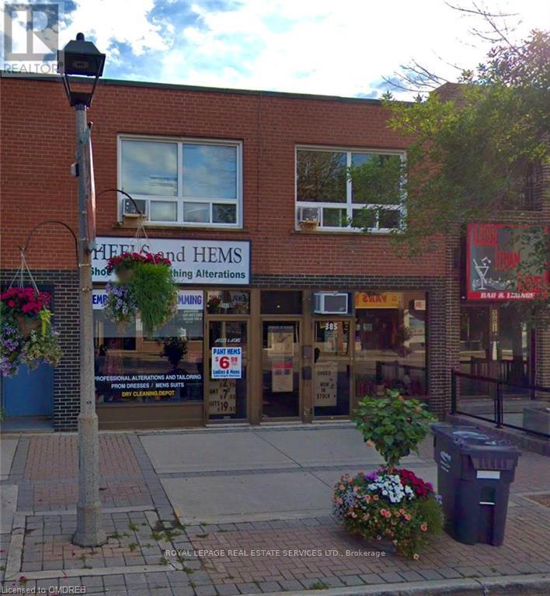2031 Erie Street
Port Dover, Ontario
Lovely Lake Views! Spacious and Bright Updated Bungalow with Curb Appeal. Before entering this charming home, take a moment to enjoy the covered porch or deck under the gazebo, offering lovely views of Lake Erie. A reasonable walk to all the amenities Port Dover has to offer: theatre, shops, beach, parks, groceries, dining and professional services. Best of both worlds, this home is in a quiet neighborhood overlooking the marina and lake. Inside Find: Open Concept kitchen/dining/living with high ceilings and panoramic views of the lake through wall to wall windows with California shutters; Hardwood floors; A distinct entryway with a coat closet; Gas fireplace in Living Rm; Kitchen with Skylight, stainless steel appliances, centre island, built-in dishwasher; Large Pantry Adjacent to Kitchen; Large Primary bedroom with walk-in closet; Good Sized 2nd bedroom; Updated spa-like main bathroom w ample cupboard space; Main Floor Laundry, Main Floor 2PC Bathroom; Walk-out to Garage from interior. Garage has a high ceiling that will fit a large vehicle and also has ample storage. 3-4ft high crawlspace under house great for storage. Low maintenance lot features a large side yard with deck, gazebo, and room for BBQ and ample guest seating. Long double-car driveway leads to large shed. (id:47351)
2406 - 30 Elm Drive W
Mississauga, Ontario
Welcome To Solmar Edge Tower 2, An One Year Old Condominium Offering Spacious And Modern Luxury Living In Mississauga City Centre. This Stunning 1+Den Layout Features 2 Full Bathrooms And An Open-Concept Design That Seamlessly Combines Living And Dining Areas. The Versatile Den, Complete With French Doors & A Full Bathroom, Offers Incredible Flexibility To Be Used As A Second Bedroom, Home Office, Or Guest Suite. The Spacious Primary Bedroom Features A Large Closet, A Private Ensuite, And A Walkout To The Balcony, Allowing You To Enjoy Unobstructed Lake And City Views Directly From Your Room. The Sleek, Contemporary Kitchen Boasts Built-In Appliances And Quartz Countertops, Perfectly Complementing The Modern Aesthetic. Floor-To-Ceiling Windows Drench The Space In Natural Light, While The Carpet-Free Interior Enhances The Clean, Sophisticated Atmosphere. Located Just Steps From Square One, Celebration Square, The Future Hurontario LRT, Sheridan College,And Just A 10-Minute Drive To U of T Mississauga. Easy Access To Highways 401, 403, QEW, And More. Building Amenities Include Outdoor Terraces, A Gym, Party Rooms, And 24/7 Concierge Service. Perfect For Professionals, Couples, Or Small Families Seeking Luxury And Convenience. (id:47351)
3008 - 36 Zorra Street
Toronto, Ontario
Welcome To Luxurious Living at 36 Zorra Street! This 2024 New built by EllisDon with functional layout 3 Bdrm, 2 Baths LOTS of upgrades, Unobstructed Breathtaking Lake View, Offers An Open Concept Layout , 9' Smooth Ceiling, Modern Kitchen W/Quartz Countertop, S/S Appliances, Floor To Ceiling Windows, Breathtaking Lake View, 1 ELECTRIC VEHICLE Parking (Wall Connector installed/VERY CLOSE TO THE ELEVATOR LOBBY) & 1 Locker included-both next to elevator. Walking Distance To Transit, Conveniently Located Near Supermarkets (Sobbey's & Costco) , Restaurants, Schools, Parks, Hwy & More! World class Amenities Incl. 24Hr Concierge, Guest Suites, Outdoor Pool, Gym, Party/Mtg Rm, Rooftop Deck/Garden, Visitor Parking, SHUTTLE BUS SERVICES TO KIPLLING STATION EVERY WEEKDAYS. (id:47351)
950 Greenwood Avenue
Toronto, Ontario
Live in the heart of the vibrant Danforth Village-East York community, celebrated for its walkable and bikeable streets, local shops, cafés, parks, and schools. This bright and spacious main and second floor suite features 3+1 bedrooms, 2 full washrooms, and a convenient main floor powder room, ideal for families or executive tenants seeking both space and comfort. Enjoy cozy evenings by the gas fireplace, abundant natural light, and a carpet-free home throughout. Convenient upper-level laundry adds everyday ease. The versatile main floor bedroom easily serves as a home office, family room, kids play room or guest space, making it perfectly suited for today's work-from-home lifestyle. Generous principal rooms provide flexibility for growing families or professionals alike. Ample three car parking included. Ideally located close to transit, parks, Michael Garron Hospital, and everyday amenities, offering an exceptional blend of urban convenience and community charm. Tenant is responsible for 80% of heat, hydro, and gas. (id:47351)
C8 - 3101 Kennedy Road
Toronto, Ontario
Gourmet City Commercial Condos - a brand new culinary hub in Scarborough at a strategic and convenient location in the SE quadrant of Kennedy Rd and McNicoll Ave, offering great exposure on Kennedy Rd, with direct access from Kennedy Rd and Milliken Blvd. Features a modern design with high quality finishes. The plaza enjoys high visibility and foot traffic, providing a great variety of opportunities for lucrative business ventures. 20 ft high clear ceiling brand new unit with mezzanine in raw condition. Permitted uses include restaurant, Dining in bakery , cafe, dessert shop, bubble tea, Bar & more. Great business opportunities cater to different cultures. Minutes drive to Hwy 404/407. (id:47351)
25 Vessel Crescent
Toronto, Ontario
Great Location in Port Union! Spacious detached home featuring 3+1 bedrooms plus a second-floor den. Single garage with 2 driveway parking spaces. Offering over 2,277 sq. ft. of total living space, including a 600 sq. ft. walk-out basement.Open-concept kitchen with granite countertops and tile backsplash. Bright, spacious living room with walk-out to large deck. Welcoming front porch and fully fenced backyard. Primary bedroom with ensuite bath. Stainless steel appliances and newer hardwood flooring throughout.Walk-out basement includes bedroom, recreation room, laundry, and ample storage.Unbeatable Location: 2-minute walk to Port Union Park with playground, fountain, beach & waterfront. Approx. 500 m to Sir Oliver Mowat Collegiate Institute (Gr. 9-12) Steps to excellent schools & community centre. 7-minute walk to GO Station. Approx. 30 minutes to downtown Toronto by GO Train or car. 5 minutes to Hwy 401, easy access to Toronto, Pickering, Ajax, Whitby & Oshawa. Ideal for professionals and families. (id:47351)
1214 Green Acres Drive
Fort Erie, Ontario
Welcome to this beautifully designed bungalow in the heart of Fort Erie, located in the desirable Niagara Region. This impressive home features 3 spacious bedrooms and 2.5 bathrooms, perfectly suited for families, downsizers, or anyone seeking comfortable one-level living. Situated on an approximately 50 x 118 ft lot, the property offers great curb appeal along with a double car garage and ample parking.Step inside to a bright and spacious open-concept main level, ideal for both everyday living and entertaining. The modern kitchen is a true highlight, showcasing elegant quartz countertops, stainless steel appliances, and plenty of cabinetry, seamlessly flowing into the dining and living areas. The well-appointed bedrooms provide generous space, including a primary retreat with its own private ensuite.The basement is unfinished, exceptionally large, and offers endless potential-whether you envision a recreation room, additional bedrooms, a home gym, or a future in-law suite. Located close to schools, parks, shopping, and with easy access to major routes, this property combines modern finishes, functional design, and future possibilities in a fantastic Fort Erie location. (id:47351)
8 Holden Street
St. Catharines, Ontario
Welcome to 8 Holden Street, a move-in ready home situated in a quiet, family-friendly neighbourhood close to it all. It's so rare in this price range to find a turn-key home, where the owner has taken such great pride inside and out allowing you to kick up your feet and enjoy. The location is ideal for young and old as it is surrounded by great schools, shopping, grocery stores and a one minute drive to QEW access. See for yourself, a contemporary interior, great hosting space in the backyard, lovely natural light coming into the home, a spacious finished lower level for movie nights and sleepovers and so much more. See you soon at 8 Holden Street! (id:47351)
49 Trethewey Drive
Toronto, Ontario
Welcome to 49 Trethewey Drive A Rare and Exciting Opportunity in a Rapidly Growing Community!This well-maintained, solid brick home sits on an oversized 46 x 110 ft (approx.) lot, offering exceptional potential for homeowners, investors, and developers alike. Whether you're looking to move in, renovate, or expand, this property checks all the boxes.The main level features generously sized rooms with a practical layout and plenty of natural light throughout. The bright and inviting family room is perfect for relaxing or entertaining. The kitchen comes equipped with upgraded appliances, adding convenience and value to this move-in-ready home.A separate side entrance leads to the spacious basement, which includes a rough-in for a washroom ideal for creating a secondary suite or in-law apartment, providing excellent income potential or multi-generational living options. The home also features a 200 AMP electrical panel upgrade, giving you peace of mind and capacity for future enhancements.Step outside to enjoy the large front and backyard, offering ample space for outdoor activities, gardening, or future expansion. The property is located in a vibrant, family-friendly neighbourhood that is seeing significant development and transformation, making this a smart long-term investment.Unbeatable location close to all essential amenities: Walking distance to schools, parks, places of worship, grocery stores, and recreation centres Easy access to transit and major roadways A community rich in culture and convenience. Don't miss your chance to own a prime piece of real estate in one of the city's up-and-coming areas. Endless possibilities await at 49 Trethewey Drive! Location! Location! Location! Situated on a quiet street in a very high demand area of Toronto. Close To Schools, Grocery Stores, Recreational Centre, Place of worship, Public Transit. Parks, & All other Amenities (id:47351)
45 Princeton Terrace
Brampton, Ontario
Discover this stunning 2-storey, 4-bedroom, 4-bathroom home tucked away on a quiet, tree-lined terrace in Brampton's highly sought-after Professor's Lake community. Just steps from the scenic lake and only minutes to Bramalea City Centre, Bramalea GO, highways, transit, schools, and parks-this home offers the perfect balance of convenience and tranquility. Lovingly maintained by its original owners, this beautifully upgraded residence is filled with character and modern touches. The main floor showcases a sleek kitchen with granite countertops, pot lights, luxurious ceramic tiling, stainless steel appliances, and a spacious breakfast area. A welcoming family room with built-in wall unit, cozy fireplace, and walkout to an elevated, maintenance-free sundeck creates the ideal space for relaxing or entertaining. The bright and spacious living and dining rooms complete the main level, offering plenty of room for gatherings. Upstairs, the large primary bedroom feels like a private retreat with a 4-piece ensuite and ample space for a king-sized bed. Three additional bedrooms are complemented by a newly renovated 5-piece bathroom featuring a double sink and quartz countertop perfect for growing families. The fully finished walkout basement extends your living space with direct access to a private backyard oasis ideal for quiet summer evenings outdoors. Additional highlights include: a double garage, freshly sealed patterned-concrete 3-car-wide driveway, custom exterior stonework, exterior pot lights and an oversized shed for extra storage. With Professor's Lake just steps away, enjoy swimming, canoeing, or peaceful walks surrounded by nature. This move-in ready home combines elegance, functionality, and a resort-like lifestyle all in one unbeatable location. (id:47351)
Lower - 1161 Shadeland Drive
Mississauga, Ontario
Stunning Renovated Two Bedroom Basement Apartment with Side Separate Entrance in High Demand Erindale Area. This Immaculately Space Offers a Living Room combined with Open Concept Modern Kitchen with Quartz Countertops, New Stainless Steel Application and Porcelain Floor. Gorgeous Bathroom with Toughened Glass Shower. Laminate Floor and Bright Portlight Through Out living/Kitchen Area. Step to The Woodlands School, French Immersion School, Library, Park, Swimming Pool, Playground and Bus Stop. Minutes to UTM, Go Station, Grocery Stores, Shopping Mall and Highway403/QEW. One Bus to Square One Shopping Center. Great Neighborhood. Tenant Use Washer/Dryer Exclusive. Tenant Pays 40% of Utilities. One Parking on Right Side of Driveway. Free From Smoking, Marijuana and Pets. Tenant Response to Snow Removal. Photo Id, Rental Application, Job Letter/3 Months Paystubs, Full Credit Report (Equifax), Proof of Income. References, Tenant Insurance, Refundable $300 Key and Cleaning Deposit. (id:47351)
Upper - 23 Burnfield Avenue
Toronto, Ontario
Welcome To This Charming Semi-Detached Home Featuring Three Bedrooms And Two Bathrooms, Nestled On A Peaceful, Family-Friendly Street. The Upper Two Levels Boast A Generous Eat-In Kitchen, Spacious Living/Dining Areas, And Comfortable Bedrooms, Along With A Separate Entrance And Separate Laundry Facilities, Enhancing Convenience. Located Just A 10-15 Minute Walk From Ossington Subway Station, It Is Also In Close Proximity To Christie Pits, Various Restaurants, Public Transit, And Schools. The Upper Tenants Are Responsible For 70% Of All The Utility Costs, And The Accommodating Landlord Is Open To Pets. (id:47351)
710 - 1007 The Queensway
Toronto, Ontario
Welcome to The Verge Condos, built by SkyGrid and designed by RioCan, offering modern living in Etobicoke's dynamic Queensway neighbourhood. This well-planned 2-bedroom, 2-bathroom suite features approx. 760 sq ft of interior space plus a 46 sq ft balcony, for a total of 806 sq ft.Enjoy east-facing city views and abundant natural light throughout the open-concept kitchen, living, and dining area - ideal for both everyday living and entertaining. Two generously sized bedrooms provide excellent separation, with a primary bedroom featuring a full ensuite.A standout feature is the premium parking space located directly next to the elevator, complete with electric vehicle charging - a rare and highly sought-after convenience.Residents enjoy access to a full suite of amenities including concierge service, fitness centre, co-working spaces, party room, outdoor terrace with BBQ areas, and pet-friendly facilities. Ideally located near transit, major highways, shopping, and everyday conveniences, this is a smart opportunity in a growing urban community. (id:47351)
18 Ludlow Drive
Barrie, Ontario
Welcome To 18 Ludlow, Situated In The Family Friendly Community Of Southeast Barrie. Enjoy Over 3,000 Sqft Of Living Space! This Meticulously Maintained Legal Duplex Offers A Unique Opportunity For A Variety Of Buyers Who May Be Looking For A Primary Residence With A Rental Income, A Multi-Generational Home Or An Addition To Your Real Estate Portfolio, The Options Are Yours! Built In 2024, The Home Features Modern Appliances, Furnace Equipped W/ Humidifier, Along With Quality Builder Finishes Through-Out. Upgraded To A Fully Finished Basement (W/ Almost 9ft Of Ceiling Height), Providing You An Extra Bedroom And More Living Space For Your Growing Family. Convenience? A5 Minute Drive Is All It Takes To Arrive At Your Local Essentials: Grocery Stores/Restaurants, GO Station, Schools & Golf Course. This Is A Rare Move-In Ready Home With An Exceptional Opportunity To Settle Into Barrie's Fastest Growing Community. (id:47351)
2310 - 8 Interchange Way
Vaughan, Ontario
Enjoy Luxury Living in the Landmark Grand Festival Condominiums Tower C in Vaughan Area. This brand-new 1+1 Den, 1 Bath with 1 Locker (Den is With Door and Can Be Used As a Second Bedroom), offers breathtaking, Unobstructed south views, prefect for enjoying the stunning Toronto skyline everyday! With 9-foot high ceilings, the entire unit is bathed in abundant natural light. The modern kitchen features premium cabinetry, quartz countertops, a sleek backsplash and state-of-the-art integrated appliances. Nestled in the heart of Vaughan Metropolitan Centre, just minutes from the VMC Subway and VIVA, IKEA, Walmart, Costco, Vaughan Mills, Cinplex, Canada's Wonderland, and a wide variety of Restaurants, Shops and Entertainment Options! (id:47351)
508 - 2504 Rutherford Road
Vaughan, Ontario
Welcome to the exceptional and exclusive adult lifestyle community of VILLA GIARDINO, nestled in the vibrant heart of Maple. This spacious, sunlit suite boasts nearly 1,000 sq. ft. of elegantly designed open-concept living, featuring approximately 10-foot ceilings that create an airy ambiance. This unit includes 2 generously sized bedrooms complemented by a sizable walk-in closet, along with a beautifully renovated full bath equipped with a bidet, and an additional powder room--both updated in 2024. The expansive eat-in kitchen is ideal for hosting your large family gatherings, while the in-suite laundry room, featuring a newer washer/dryer and laundry sink, provides extra storage space for pantry items or a secondary fridge/freezer. Step out onto your large, west-facing balcony to indulge in beautiful garden and fountain views, all-day sunshine and breathtaking sunsets. Enjoy the convenience of all utilities, cable TV, landline, and internet included in the condo fees! The building offers an array of outstanding on-site amenities, such as a convenience store, hair salon, espresso bar, nail salon, gym, games room, library, shuttle service, bocce ball courts, plus weekly exercise classes and monthly social events including dinners and dances. Begin your new lifestyle today! Start your mornings at the espresso bar, and end your evenings engaging in card games or bingo with your many new found friends. Schedule your showing today and fall in love with this gem! (id:47351)
2001 - 10 Navy Wharf Court
Toronto, Ontario
Welcome to Harbour View Estates. This bright and modern 1+Den suite offers a smart, functional layout in one of Toronto's most vibrant waterfront communities. Steps to the Harbourfront, Gardiner Expressway, CN Tower, Scotiabank Arena, Rogers Centre, transit, dining, and shopping. The open-concept living space features floor-to-ceiling windows, filling the unit with natural light. The kitchen is equipped with stainless steel appliances, granite countertops, and a gas stove. Sleek laminate flooring runs throughout, and the den with sliding doors provides versatility as a second bedroom, home office, or nursery. Enjoy city and lake views from the southwest-facing balcony. Parking and locker included, with the parking space featuring an installed two-bike stand. Maintenance fees are all-inclusive, covering heat, hydro, and water. Residents have access to over 30,000 SqFt of amenities at the CityPlace SuperClub, including an indoor pool, gym, basketball court, running track, bowling alley, tennis courts, spa, and 24/7 concierge. Live steps from the water while enjoying world-class amenities and everything downtown Toronto has to offer! (id:47351)
2809 - 8 Cumberland Street
Toronto, Ontario
Welcome to 8 Cumberland in the Heart of Yorkville! Bright and Modern 1-Bedroom Suite with 468 Sq Ft, 10-Ft Smooth Ceilings, Floor-to-Ceiling Windows and Engineered Hardwood Flooring. Built by Great Gulf, Featuring Premium Finishes and an Efficient Layout. Steps to Bloor-Yonge and Bay Subway Stations, Luxury Shopping and Fine Dining. Amenities Include Fitness Centre, Steam Rooms, Outdoor Terrace with BBQ, Pet Spa and 24-Hr Concierge. Walk Score 100 - Prime Yorkville Living. (id:47351)
170 Briceland Street
Kingston, Ontario
Welcome to 170 Briceland Street! In-law suite alert! This move-in ready raised bungalow was tastefully renovated and is perfect for families or investors alike. On the upper level you'll find 3 bedrooms and a large bathroom with a functional, open-concept layout. The living room features durable vinyl flooring and large windows to let in natural light. The updated kitchen features quartz countertops, modern white cabinetry, stainless steel appliances, large format porcelain tiles and a deep walk-in pantry with new built-in shelving offering ample storage space. Just down the hallway are the 3 bedrooms completing the upper level. The spacious primary bedroom boasts a 45 square foot walk-in closet with new built-ins - thoughtfully designed to maximize storage space. Two other well-sized bedrooms and an updated 4 piece bathroom with an oversized vanity are located on the main floor. You can access the above-grade basement from the upper level, the garage, or from the separate entrance located at the back of the house. Follow the path through the gate to find your separate entrance to a self-contained 440 square foot in-law suite with a kitchen, full bathroom, and an abundant flow of natural light through the south-facing windows. In the lower level you'll also find shared access to laundry, utilities, and plenty of storage - ideal for extended family or rental potential. Updates include fresh paint, new vinyl and tile flooring, all-new light fixtures, quartz countertops, modern cabinetry (under a 10 year warranty), hardwood stairs and much more! Additional highlights include a fully fenced backyard with a spacious deck, 1 car attached garage, and tons of storage. This home provides easy access to Highway 401, the Third Crossing, CFB Kingston, and downtown while being located next to Neil McArthur park and a short walk to nearby schools. What are you waiting for? Book your showing today! (id:47351)
19 Alfred Drive
Belleville, Ontario
Fully rebuilt from the studs up and completely renovated top to bottom, this immaculate 3 bedroom, 2 bathroom detached split-level home at 19 Alfred Dr offers turnkey living in Belleville's highly desirable East Hill neighbourhood. Every detail has been thoughtfully upgraded, featuring luxury vinyl plank flooring, pot-lights throughout, and a stylish modern kitchen with quartz countertops and stainless steel appliances. The attached garage adds everyday convenience, while the quiet, family-friendly street makes this an ideal place to call home. Enjoy unbeatable walkability to Belleville General Hospital, Food Basics, Bayview Mall, McDowell's Independent Grocer, the YMCA, and excellent nearby schools including Harry J Clarke Public School and Eastside Secondary. Homes in East Hill that show this well and require zero work are rare-don't miss your chance to secure a beautifully finished home in one of Belleville's most in-demand locations. Book your private showing today before this opportunity is gone! (id:47351)
999 Ewart Street
Innisfil, Ontario
Excellent Location Meets Luxury Living! Welcome to this beautifully fully renovated detached home situated on a premium 66 x 82.5 ft lot in the heart of the desirable Innisfil community. The bright and spacious main floor offers 4 generously sized bedrooms, a sleek modern bathroom, and a stunning upgraded kitchen featuring quartz countertops, quartz backsplash, custom cabinetry, and contemporary finishes. Hardwood flooring throughout, pot lights, and an open dining area create a warm and modern atmosphere perfect for everyday living and entertaining. Step outside to a huge backyard, ideal for hosting gatherings, relaxing summer evenings, or future outdoor projects. This home has been upgraded top to bottom, offering true move-in ready comfort, elegance, and functionality. Additional upgrades include a new submersible pump and a whole-house UV light water filtration system for added peace of mind. A rare opportunity to own a luxury home just minutes from the waterfront-only a 5-minute walk to Lake Simcoe Marina and the beach, with easy access to amenities, parks, and nature. Perfect for families, downsizers, or anyone seeking refined living near the lake. Don't miss this exceptional property! (id:47351)
4142 Highway 7 Road
Markham, Ontario
Motivated Seller. Luxury 3+1 Beds + Den, 6 Bath, 2,311 SF, South View Townhome W/ Rare Double Car Garage & Finished Basement Located In The Coveted Hwy 7 & Unionville Main Street. Open Concept Practical Layout, Oak Hardwood Throughout And High Ceilings, Pot Lights + Central Vac, Lots Builder Upgrades. With Separate Entry, Superior Functional, Lots Window. Sept Entrance With Rental Income. Mins To Unionville High School, Go Train Station, Hwy 404, 407, Restaurants, Shopping Mall, York University, Seneca College.... Etc. (id:47351)
2903 - 832 Bay Street
Toronto, Ontario
Gorgeous Split 2 Bedroom Corner Unit At Burano Condos. 843 Sq Ft. 9'' Ceiling. Floor-To-Ceiling Windows And Wood Flooring Throughout. Wake Up To A Unobstructed North And West Panoramic Cn Tower And Downtown Views. Everything At Your Door Steps. 5 Min Walk To U Of T. Close To Bloor Shopping District & Yorkville, Financial District, Downtown Core. Students are welcomed.New Curtain and new floor , New Fridge, Furnished, Just Move In! (id:47351)
Second Floor - 385 Kerr Street
Oakville, Ontario
Location, location... Trendy Kerr Village in downtown Oakville. Entire Top floor above retail store. 3 Generous sized bedrooms, 1 full bathroom and Laundry room! Bright and spacious, open floor plan. New Kitchen with clean white cabinetry and all Newer stainless steel appliances including built-in dishwasher. Skylight in Kitchen. New vinyl laminate flooring throughout and freshly painted in neutral tones. Fabulous west facing front windows floods apartment with natural light. Bedroom with Garden door steps out to a private full-width balcony. A 2nd Skylight in the In-suite laundry is ideal! 2 large closets and extra storage area in the hall. Close to Oakville GO station and QEW. Walk to restaurants such as Jac's Bistro, Stoney's Bread Company, Cafe Mix Up. Walk to grocery stores, Food Basics and Fortinos. Participate in the Annual Kerr Fest, Oakville Santa Claus Parade and more! If you want it all outside your doorstep this is the place for you! Landlord pays heat and water heater rental. One (1) outdoor carport parking space. Available immediately. (id:47351)
