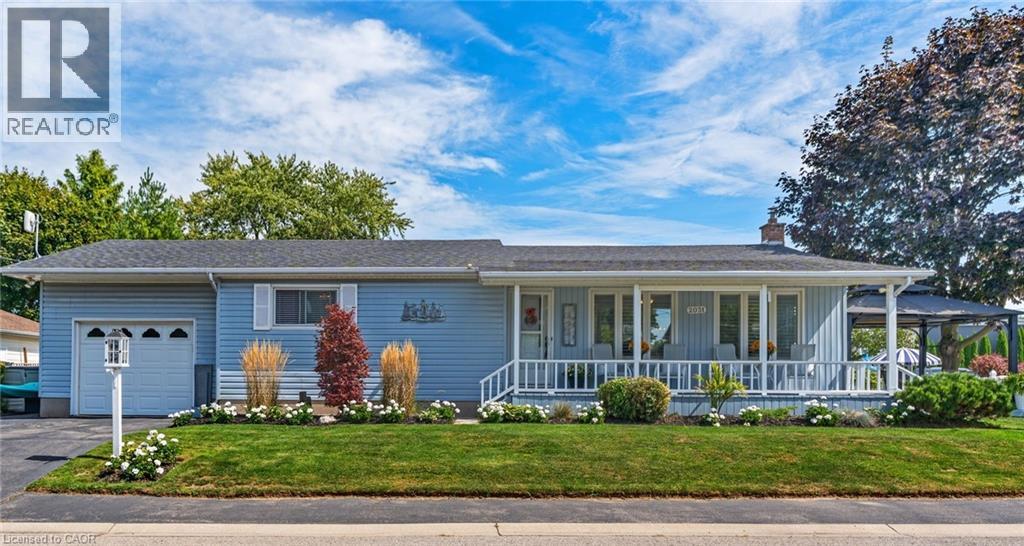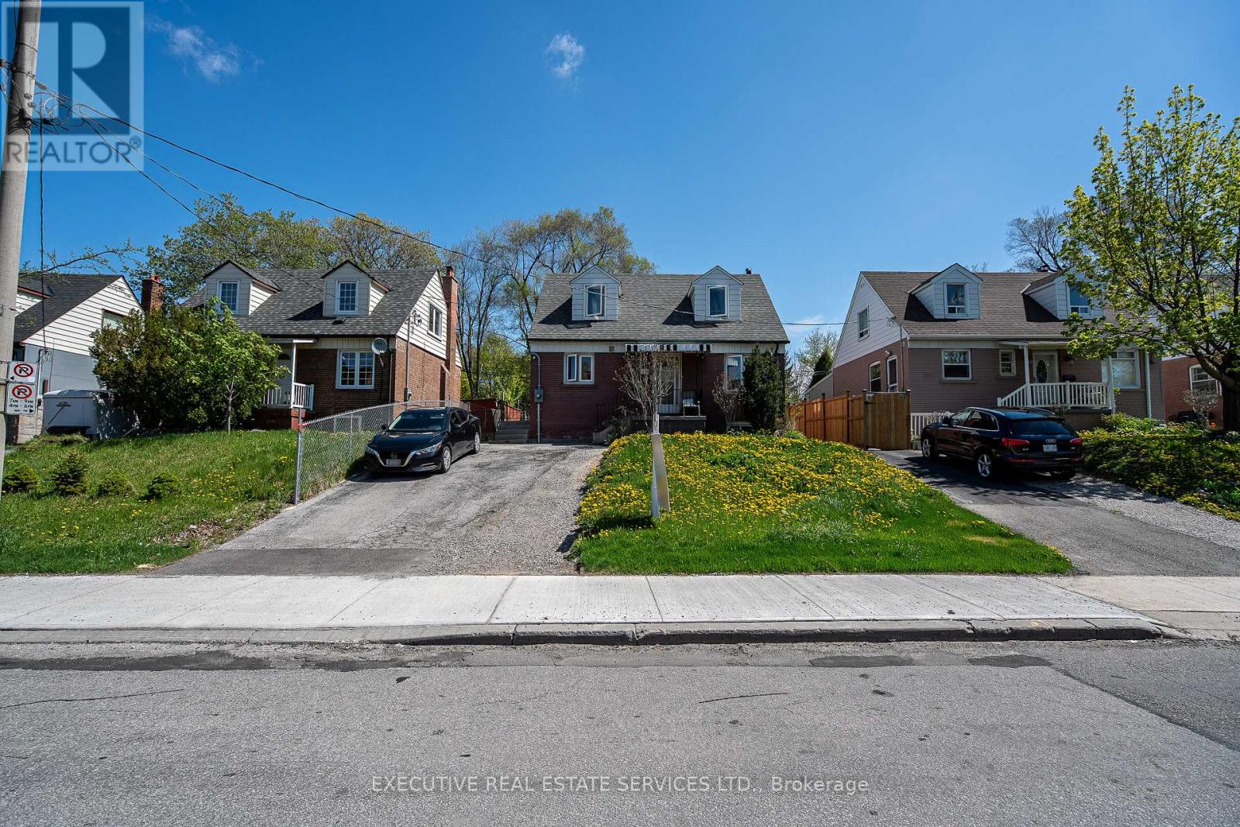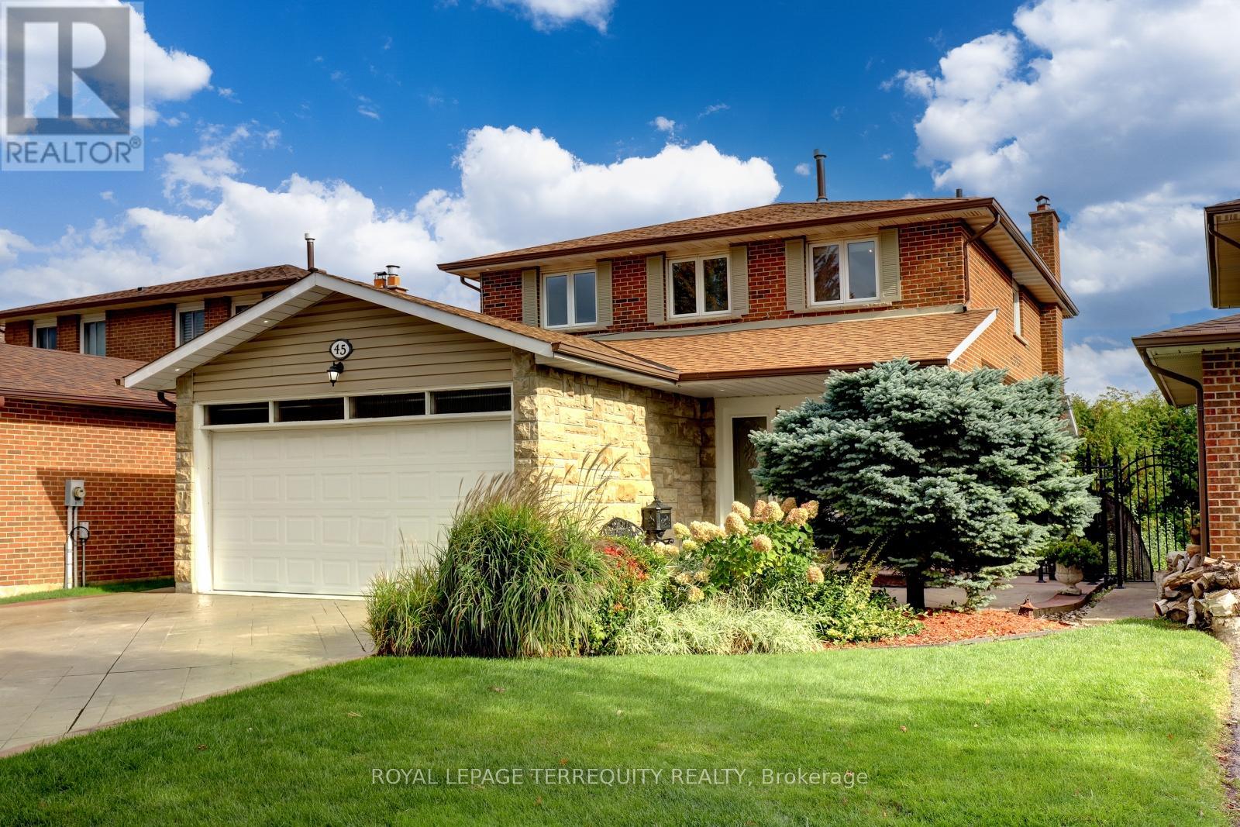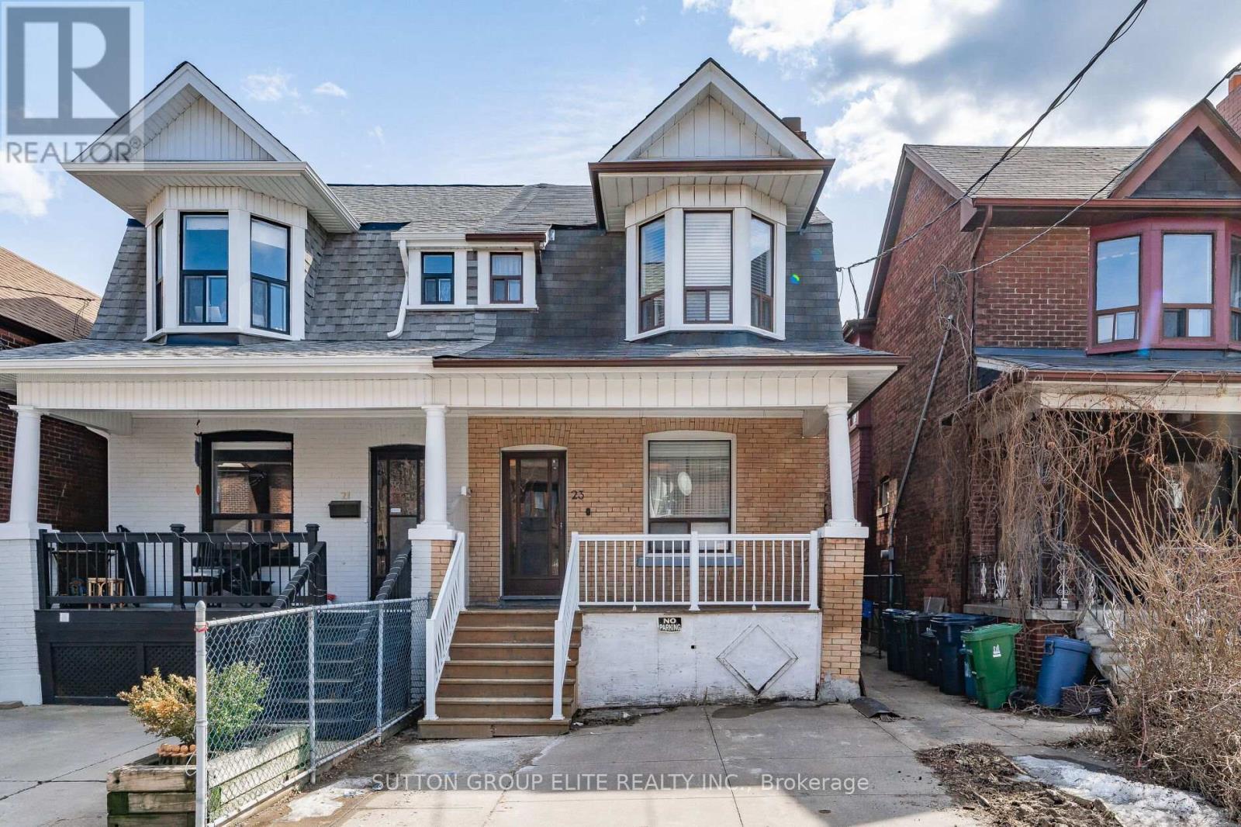2031 Erie Street
Port Dover, Ontario
Lovely Lake Views! Spacious and Bright Updated Bungalow with Curb Appeal. Before entering this charming home, take a moment to enjoy the covered porch or deck under the gazebo, offering lovely views of Lake Erie. A reasonable walk to all the amenities Port Dover has to offer: theatre, shops, beach, parks, groceries, dining and professional services. Best of both worlds, this home is in a quiet neighborhood overlooking the marina and lake. Inside Find: Open Concept kitchen/dining/living with high ceilings and panoramic views of the lake through wall to wall windows with California shutters; Hardwood floors; A distinct entryway with a coat closet; Gas fireplace in Living Rm; Kitchen with Skylight, stainless steel appliances, centre island, built-in dishwasher; Large Pantry Adjacent to Kitchen; Large Primary bedroom with walk-in closet; Good Sized 2nd bedroom; Updated spa-like main bathroom w ample cupboard space; Main Floor Laundry, Main Floor 2PC Bathroom; Walk-out to Garage from interior. Garage has a high ceiling that will fit a large vehicle and also has ample storage. 3-4ft high crawlspace under house great for storage. Low maintenance lot features a large side yard with deck, gazebo, and room for BBQ and ample guest seating. Long double-car driveway leads to large shed. (id:47351)
2406 - 30 Elm Drive W
Mississauga, Ontario
Welcome To Solmar Edge Tower 2, An One Year Old Condominium Offering Spacious And Modern Luxury Living In Mississauga City Centre. This Stunning 1+Den Layout Features 2 Full Bathrooms And An Open-Concept Design That Seamlessly Combines Living And Dining Areas. The Versatile Den, Complete With French Doors & A Full Bathroom, Offers Incredible Flexibility To Be Used As A Second Bedroom, Home Office, Or Guest Suite. The Spacious Primary Bedroom Features A Large Closet, A Private Ensuite, And A Walkout To The Balcony, Allowing You To Enjoy Unobstructed Lake And City Views Directly From Your Room. The Sleek, Contemporary Kitchen Boasts Built-In Appliances And Quartz Countertops, Perfectly Complementing The Modern Aesthetic. Floor-To-Ceiling Windows Drench The Space In Natural Light, While The Carpet-Free Interior Enhances The Clean, Sophisticated Atmosphere. Located Just Steps From Square One, Celebration Square, The Future Hurontario LRT, Sheridan College,And Just A 10-Minute Drive To U of T Mississauga. Easy Access To Highways 401, 403, QEW, And More. Building Amenities Include Outdoor Terraces, A Gym, Party Rooms, And 24/7 Concierge Service. Perfect For Professionals, Couples, Or Small Families Seeking Luxury And Convenience. (id:47351)
3008 - 36 Zorra Street
Toronto, Ontario
Welcome To Luxurious Living at 36 Zorra Street! This 2024 New built by EllisDon with functional layout 3 Bdrm, 2 Baths LOTS of upgrades, Unobstructed Breathtaking Lake View, Offers An Open Concept Layout , 9' Smooth Ceiling, Modern Kitchen W/Quartz Countertop, S/S Appliances, Floor To Ceiling Windows, Breathtaking Lake View, 1 ELECTRIC VEHICLE Parking (Wall Connector installed/VERY CLOSE TO THE ELEVATOR LOBBY) & 1 Locker included-both next to elevator. Walking Distance To Transit, Conveniently Located Near Supermarkets (Sobbey's & Costco) , Restaurants, Schools, Parks, Hwy & More! World class Amenities Incl. 24Hr Concierge, Guest Suites, Outdoor Pool, Gym, Party/Mtg Rm, Rooftop Deck/Garden, Visitor Parking, SHUTTLE BUS SERVICES TO KIPLLING STATION EVERY WEEKDAYS. (id:47351)
950 Greenwood Avenue
Toronto, Ontario
Live in the heart of the vibrant Danforth Village-East York community, celebrated for its walkable and bikeable streets, local shops, cafés, parks, and schools. This bright and spacious main and second floor suite features 3+1 bedrooms, 2 full washrooms, and a convenient main floor powder room, ideal for families or executive tenants seeking both space and comfort. Enjoy cozy evenings by the gas fireplace, abundant natural light, and a carpet-free home throughout. Convenient upper-level laundry adds everyday ease. The versatile main floor bedroom easily serves as a home office, family room, kids play room or guest space, making it perfectly suited for today's work-from-home lifestyle. Generous principal rooms provide flexibility for growing families or professionals alike. Ample three car parking included. Ideally located close to transit, parks, Michael Garron Hospital, and everyday amenities, offering an exceptional blend of urban convenience and community charm. Tenant is responsible for 80% of heat, hydro, and gas. (id:47351)
C8 - 3101 Kennedy Road
Toronto, Ontario
Gourmet City Commercial Condos - a brand new culinary hub in Scarborough at a strategic and convenient location in the SE quadrant of Kennedy Rd and McNicoll Ave, offering great exposure on Kennedy Rd, with direct access from Kennedy Rd and Milliken Blvd. Features a modern design with high quality finishes. The plaza enjoys high visibility and foot traffic, providing a great variety of opportunities for lucrative business ventures. 20 ft high clear ceiling brand new unit with mezzanine in raw condition. Permitted uses include restaurant, Dining in bakery , cafe, dessert shop, bubble tea, Bar & more. Great business opportunities cater to different cultures. Minutes drive to Hwy 404/407. (id:47351)
25 Vessel Crescent
Toronto, Ontario
Great Location in Port Union! Spacious detached home featuring 3+1 bedrooms plus a second-floor den. Single garage with 2 driveway parking spaces. Offering over 2,277 sq. ft. of total living space, including a 600 sq. ft. walk-out basement.Open-concept kitchen with granite countertops and tile backsplash. Bright, spacious living room with walk-out to large deck. Welcoming front porch and fully fenced backyard. Primary bedroom with ensuite bath. Stainless steel appliances and newer hardwood flooring throughout.Walk-out basement includes bedroom, recreation room, laundry, and ample storage.Unbeatable Location: 2-minute walk to Port Union Park with playground, fountain, beach & waterfront. Approx. 500 m to Sir Oliver Mowat Collegiate Institute (Gr. 9-12) Steps to excellent schools & community centre. 7-minute walk to GO Station. Approx. 30 minutes to downtown Toronto by GO Train or car. 5 minutes to Hwy 401, easy access to Toronto, Pickering, Ajax, Whitby & Oshawa. Ideal for professionals and families. (id:47351)
1214 Green Acres Drive
Fort Erie, Ontario
Welcome to this beautifully designed bungalow in the heart of Fort Erie, located in the desirable Niagara Region. This impressive home features 3 spacious bedrooms and 2.5 bathrooms, perfectly suited for families, downsizers, or anyone seeking comfortable one-level living. Situated on an approximately 50 x 118 ft lot, the property offers great curb appeal along with a double car garage and ample parking.Step inside to a bright and spacious open-concept main level, ideal for both everyday living and entertaining. The modern kitchen is a true highlight, showcasing elegant quartz countertops, stainless steel appliances, and plenty of cabinetry, seamlessly flowing into the dining and living areas. The well-appointed bedrooms provide generous space, including a primary retreat with its own private ensuite.The basement is unfinished, exceptionally large, and offers endless potential-whether you envision a recreation room, additional bedrooms, a home gym, or a future in-law suite. Located close to schools, parks, shopping, and with easy access to major routes, this property combines modern finishes, functional design, and future possibilities in a fantastic Fort Erie location. (id:47351)
8 Holden Street
St. Catharines, Ontario
Welcome to 8 Holden Street, a move-in ready home situated in a quiet, family-friendly neighbourhood close to it all. It's so rare in this price range to find a turn-key home, where the owner has taken such great pride inside and out allowing you to kick up your feet and enjoy. The location is ideal for young and old as it is surrounded by great schools, shopping, grocery stores and a one minute drive to QEW access. See for yourself, a contemporary interior, great hosting space in the backyard, lovely natural light coming into the home, a spacious finished lower level for movie nights and sleepovers and so much more. See you soon at 8 Holden Street! (id:47351)
49 Trethewey Drive
Toronto, Ontario
Welcome to 49 Trethewey Drive A Rare and Exciting Opportunity in a Rapidly Growing Community!This well-maintained, solid brick home sits on an oversized 46 x 110 ft (approx.) lot, offering exceptional potential for homeowners, investors, and developers alike. Whether you're looking to move in, renovate, or expand, this property checks all the boxes.The main level features generously sized rooms with a practical layout and plenty of natural light throughout. The bright and inviting family room is perfect for relaxing or entertaining. The kitchen comes equipped with upgraded appliances, adding convenience and value to this move-in-ready home.A separate side entrance leads to the spacious basement, which includes a rough-in for a washroom ideal for creating a secondary suite or in-law apartment, providing excellent income potential or multi-generational living options. The home also features a 200 AMP electrical panel upgrade, giving you peace of mind and capacity for future enhancements.Step outside to enjoy the large front and backyard, offering ample space for outdoor activities, gardening, or future expansion. The property is located in a vibrant, family-friendly neighbourhood that is seeing significant development and transformation, making this a smart long-term investment.Unbeatable location close to all essential amenities: Walking distance to schools, parks, places of worship, grocery stores, and recreation centres Easy access to transit and major roadways A community rich in culture and convenience. Don't miss your chance to own a prime piece of real estate in one of the city's up-and-coming areas. Endless possibilities await at 49 Trethewey Drive! Location! Location! Location! Situated on a quiet street in a very high demand area of Toronto. Close To Schools, Grocery Stores, Recreational Centre, Place of worship, Public Transit. Parks, & All other Amenities (id:47351)
45 Princeton Terrace
Brampton, Ontario
Discover this stunning 2-storey, 4-bedroom, 4-bathroom home tucked away on a quiet, tree-lined terrace in Brampton's highly sought-after Professor's Lake community. Just steps from the scenic lake and only minutes to Bramalea City Centre, Bramalea GO, highways, transit, schools, and parks-this home offers the perfect balance of convenience and tranquility. Lovingly maintained by its original owners, this beautifully upgraded residence is filled with character and modern touches. The main floor showcases a sleek kitchen with granite countertops, pot lights, luxurious ceramic tiling, stainless steel appliances, and a spacious breakfast area. A welcoming family room with built-in wall unit, cozy fireplace, and walkout to an elevated, maintenance-free sundeck creates the ideal space for relaxing or entertaining. The bright and spacious living and dining rooms complete the main level, offering plenty of room for gatherings. Upstairs, the large primary bedroom feels like a private retreat with a 4-piece ensuite and ample space for a king-sized bed. Three additional bedrooms are complemented by a newly renovated 5-piece bathroom featuring a double sink and quartz countertop perfect for growing families. The fully finished walkout basement extends your living space with direct access to a private backyard oasis ideal for quiet summer evenings outdoors. Additional highlights include: a double garage, freshly sealed patterned-concrete 3-car-wide driveway, custom exterior stonework, exterior pot lights and an oversized shed for extra storage. With Professor's Lake just steps away, enjoy swimming, canoeing, or peaceful walks surrounded by nature. This move-in ready home combines elegance, functionality, and a resort-like lifestyle all in one unbeatable location. (id:47351)
Lower - 1161 Shadeland Drive
Mississauga, Ontario
Stunning Renovated Two Bedroom Basement Apartment with Side Separate Entrance in High Demand Erindale Area. This Immaculately Space Offers a Living Room combined with Open Concept Modern Kitchen with Quartz Countertops, New Stainless Steel Application and Porcelain Floor. Gorgeous Bathroom with Toughened Glass Shower. Laminate Floor and Bright Portlight Through Out living/Kitchen Area. Step to The Woodlands School, French Immersion School, Library, Park, Swimming Pool, Playground and Bus Stop. Minutes to UTM, Go Station, Grocery Stores, Shopping Mall and Highway403/QEW. One Bus to Square One Shopping Center. Great Neighborhood. Tenant Use Washer/Dryer Exclusive. Tenant Pays 40% of Utilities. One Parking on Right Side of Driveway. Free From Smoking, Marijuana and Pets. Tenant Response to Snow Removal. Photo Id, Rental Application, Job Letter/3 Months Paystubs, Full Credit Report (Equifax), Proof of Income. References, Tenant Insurance, Refundable $300 Key and Cleaning Deposit. (id:47351)
Upper - 23 Burnfield Avenue
Toronto, Ontario
Welcome To This Charming Semi-Detached Home Featuring Three Bedrooms And Two Bathrooms, Nestled On A Peaceful, Family-Friendly Street. The Upper Two Levels Boast A Generous Eat-In Kitchen, Spacious Living/Dining Areas, And Comfortable Bedrooms, Along With A Separate Entrance And Separate Laundry Facilities, Enhancing Convenience. Located Just A 10-15 Minute Walk From Ossington Subway Station, It Is Also In Close Proximity To Christie Pits, Various Restaurants, Public Transit, And Schools. The Upper Tenants Are Responsible For 70% Of All The Utility Costs, And The Accommodating Landlord Is Open To Pets. (id:47351)




