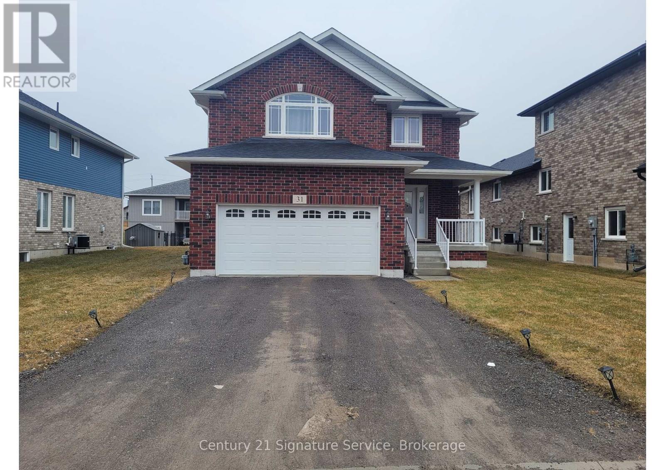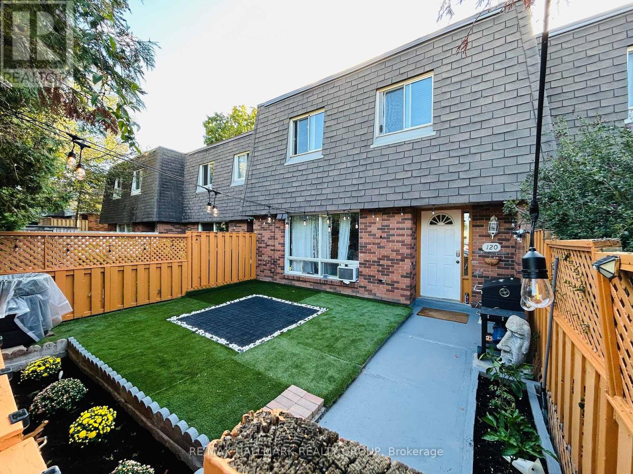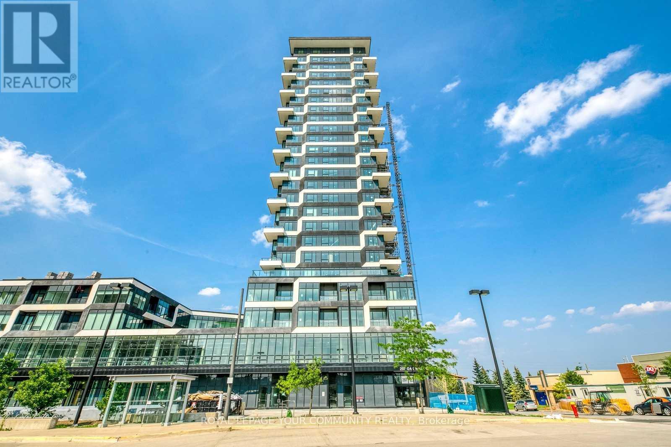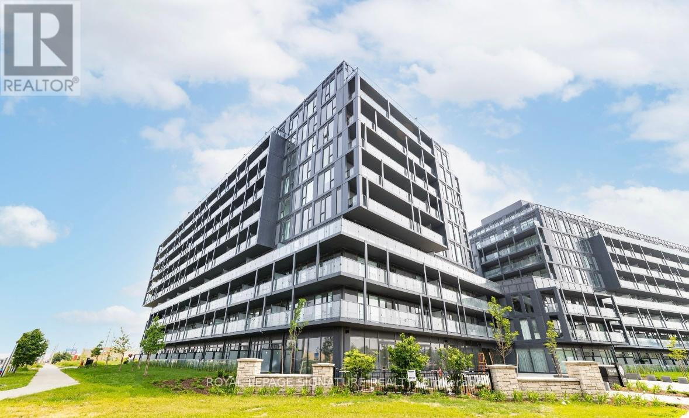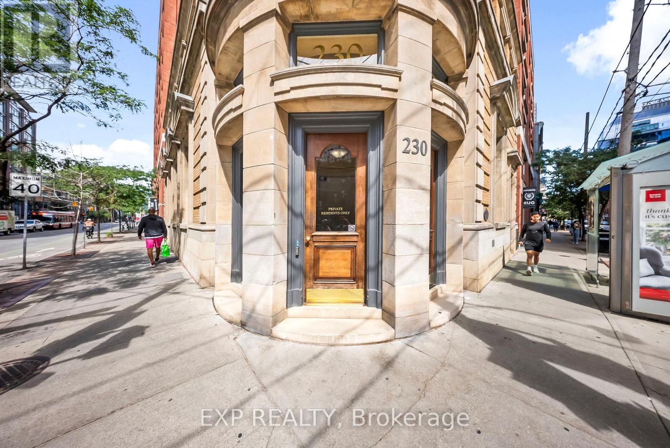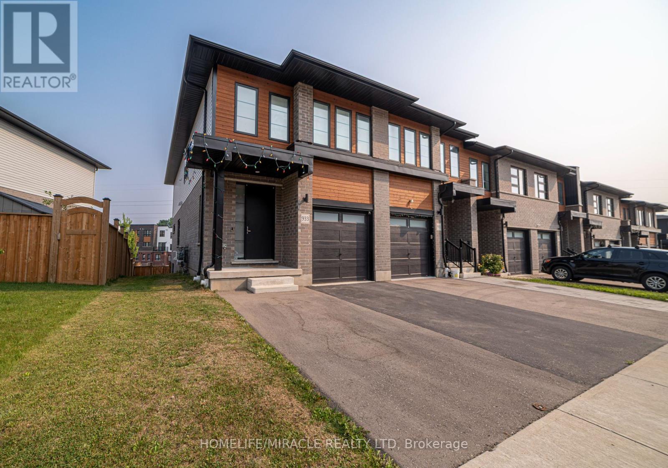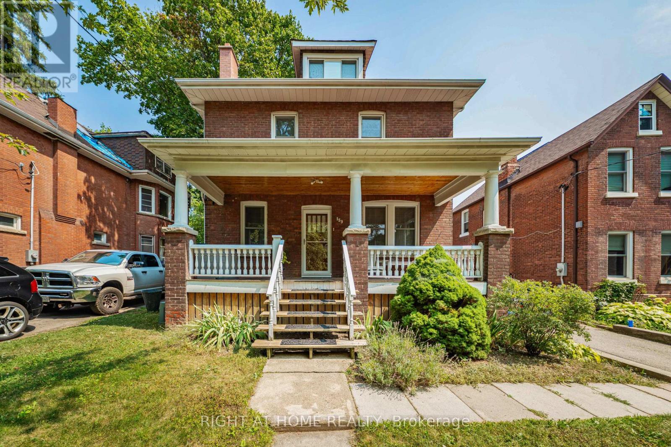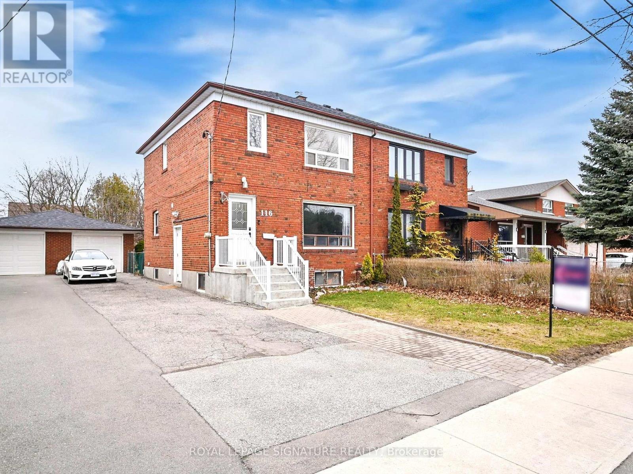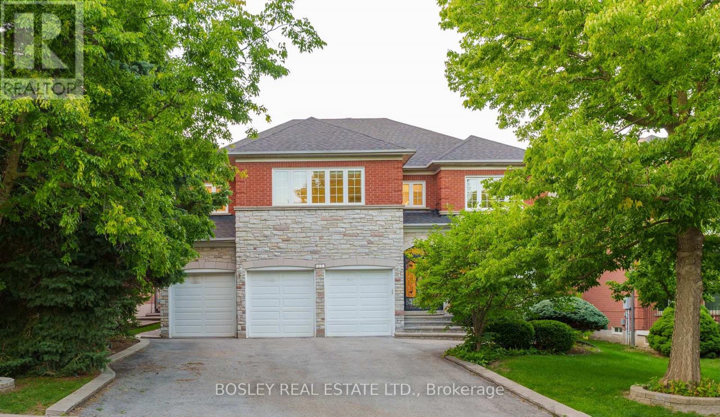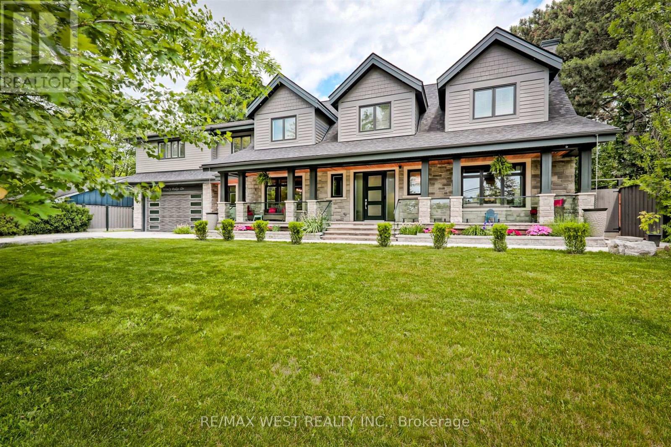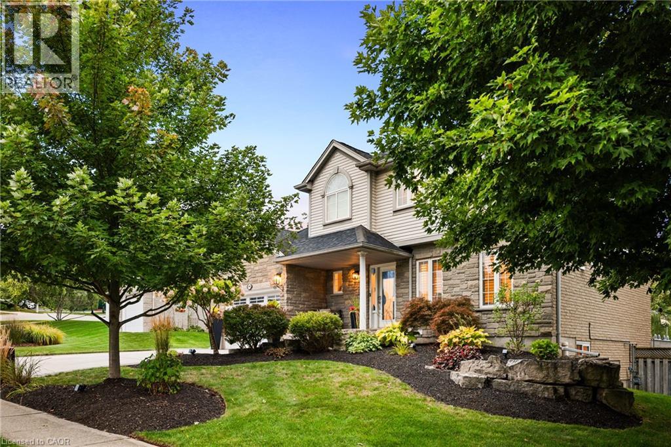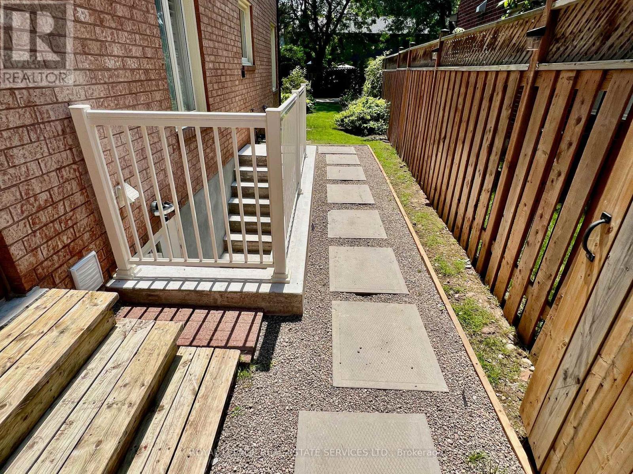Basement - 31 Maryann Lane
Asphodel-Norwood, Ontario
Welcome to this beautifully renovated basement unit featuring 3 spacious bedrooms and 1 modern bathroom. Enjoy a private entrance, open-concept living and dining area, and a fully equipped kitchen with stainless steel appliances including fridge, stove, microwave, and range hood. The primary bedroom boasts a cozy fireplace, while pot lights throughout add brightness and charm. Ensuite laundry and generous storage make this home both functional and comfortable. Located in a quiet, family-friendly neighborhood close to schools. Tenant responsible for 30% of utilities. A perfect blend of comfort and convenience - make it yours! Tenant responsible for 30% of utilities. (id:47351)
120 Royalton Private
Ottawa, Ontario
Beautifully renovated 3-bedroom freehold townhome with 2 baths and 2 parking spaces in a quiet, family-friendly neighborhood beside a large park and community centre. Walking trails, transit, and shopping are all nearby for ultimate convenience. Inside, enjoy hardwood flooring on the main, staircase, and upper levels, plus a finished basement with ceramic tile. Recent updates include: fresh paint (2022), roof (2021), renovated upper bath (2020), modern kitchen with appliances (2019), and a newly landscaped front yard (2025). Association fee of $195.75/month covers snow removal, private road repairs, and lawn maintenance. A rare opportunity to own a freehold home at an affordable price.move-in ready and waiting for you! (id:47351)
604 - 297 Oak Walk Drive
Oakville, Ontario
Welcome To A Gorgeous 2 bedroom, 1 bath Condo In The Trendy Oak & Co. live A Desirable Lifestyle In The Heart Of Oakville's Uptown Core. Stunning Upgraded 2 Bedroom 9 Ft. Ceilings W/Beautiful laminate Flooring Throughout. Attractive O/C Living W/Modern Kitchen & S/S Appliances. Primary Bedroom Features W/I Closet & Stunning Views. Large 2nd Bedroom W/Double Mirrored Closets & Same Gorgeous Nature Views. Unwind And Enjoy Breathtaking Unobstructed Views In One Of 2 Balconies That Faces North/West W/Clear Views Of Trees, Ponds And Toronto Prime And Convenient Location, Close To The Go Bus Station, Groceries, Shopping, Restaurants &Entertainment. Easy Access To Sheridan College, Parks, Trails & All Major Highways. The Condo Comes With 1 underground Parking Space & Locker!! This Building Has 5 Star Amenities That Include: 24 Hours Concierge, Outdoor Terrace, Party Room, Fitness Room, Yoga Studio. (id:47351)
B404 - 3200 Dakota Common
Burlington, Ontario
Gorgeous Valera development 2 bed 2 bath split layout corner unit featuring 850 square feet. You'll love the large wraparound balcony,soaring 9 foot ceilings, ample sunlight, premium full sized stainless steel appliances & stunning modern finishes. Hop on the 407, minutes to Appleby Go station & QEW, walking distance to shopping, schools and parks. Location and Amenities can't be beat. (id:47351)
812 - 230 King Street E
Toronto, Ontario
Welcome to Unit 812 at Kings Court Condos! A bright and thoughtfully designed 1 bedroom + 2 den suite in the heart of historic St. Lawrence Market. With approximately 700 sq ft of well laid out space, this rare gem offers more versatility than most downtown condos. Step into a modern kitchen complete with quartz countertops and stainless steel appliances, seamlessly opening into a sun filled living space featuring rich hardwood floors and oversized windows. The two den's one of which is a sun soaked solarium are perfect for a home office, creative studio, or guest room setup. This layout is incredibly rare at this size, giving you true flexibility without sacrificing comfort. Tucked within the beautifully restored Kings Court building, this suite comes with one underground parking spot, 24 hour concierge, a fully equipped gym, rooftop BBQ terrace with stunning city and lake views, party room, hot tub, sauna, and visitor parking. Live just steps from the TTC, Distillery District, St. Lawrence Market, and some of Torontos best cafe's, markets, and boutique shopping. Whether you're commuting to the Financial District or catching a show on King West, you're always just minutes away. (id:47351)
933 Robert Ferrie Drive
Kitchener, Ontario
Just like a model home in doon area. Freehold double driveway corner unit with fully finished walk-out basement. Easy access to 401. Over 2600 sq ft of living space. Double driveway and above average entry door. Hardwood and tile in main floor. Kitchens has extended cabinetry, beautiful color combination & slow closing doors. Quartz countertops throughout. Wall mount vanities throughout. 2nd floor laundry. Master bedroom with him & her walk-in closets. Double sink ensuite with glass shower. A loft is a bonus room for gaming and entertainment. Side windows helping floods of light in the entire house. Fully finished legal walk-out basement with 3 pcs bathroom to enjoy your movie nights with surround sound, popcorns and drinks. Vinyl floor with matching stairs and fully finished storage space in basement is just another bonus. Oversized sliders to walk out to fenced yard that has foundation already poured in for a deck. In short, this house is an excellent house to start your family. (id:47351)
159 Rosemount Avenue
Toronto, Ontario
This Stunning family size ARTS & CRAFT, 2 1/2 storey, 4 bedroom plus home sits on a large lot in the Heart of Old Weston Village. Original character meets modern comfort. Step inside and experience a warm inviting atmosphere with new hardwood floors & windows throughout. Original oak trim that extrudes timeless charm. The spacious living and dining room is great for entertaining friends & family. Relax in your cozy den or your private office, with stain glass windows, plate rail, pocket door and a wood burning fireplace (has not been used by present owners.). The heart of the home is the spacious family size kitchen with a bright eat-in nook with wrap around windows for you to enjoy your morning coffee or family meals. The second floor has 3 generous sized bedrooms and a bright heated sunroom that could also act as an office, child's playroom or a bedroom. The large bathroom has a Jacuzzi tub and a separate shower stall. The third floor provides a very spacious primary bedroom and two walk-in closets. This home also features a separate entrance to a finished basement. This large home sits on a deep lot with laneway access to the possibility of adding a garden suite for extra income or as an in-law suite. In less than 20min, via the UP express train, you're at Union Station or Pearson Airport. Close to many schools, library, park, Humber Trail, Public transit, Places of Worship, Highways 400/401 and local shopping. Don't miss the opportunity to own this great house for your growing family. The possibilities are endless. Pre-home inspection is available upon request. (id:47351)
116 Judson Street
Toronto, Ontario
This charming semi-detached home in a highly south-after Etobicoke Mimico neighbourhood offers warmth and comfort with its bright, spacious living room featuring a cozy fireplace and gleaming hardwood floors. The separate formal dining room and large chef's kitchen provide the perfect setting for family meals and entertaining. The main floor layout is perfect for cooking,watching the kids play, or winning your next game at Jeopardy. Upstairs, the bright primary bedroom equipped with a nice size closet is accompanied by two other generously sized bedrooms.Beautifully, modern 4 piece bathroom provides some well deserved luxury after a hard day.There is a separate basement apartment or in-law suite adding versatility and income. With a party sized backyard, detached garage, and six car parking, this home is just steps from the GOstation, transit, highways, top-rated schools, restaurants, and shopping-an ideal home in a fantastic neighbourhood! DO NOT MISS THI ONE! (id:47351)
82 Woodstone Avenue
Richmond Hill, Ontario
Pride of Ownership! First time on the market in 30 years, this well-maintained executive home is ready to welcome its next family. Step inside and you'll find a bright, open layout with a stunning spiral staircase and beaming natural light throughout. There's plenty of space for everyone to enjoy privacy, while the inviting common areas are perfect for gathering. Whether its casual family nights or elegant dinner parties, this home was designed for entertaining and creating memories. On the upper level, 4 generous sized bedrooms and 3 en-suite baths - total of 6 bathrooms - truly a rare find. Backyard is surrounded by mature trees and beautifully landscaped for BBQs or quiet serenity. Just minutes' drive to Costco, top-ranked schools (Richmond Hill HS), grocery stores, shopping, major highways, and many more. You'll be part of a community with fantastic Neighbours, making this house a truly welcoming place to live. (id:47351)
18 Windy Ridge Drive
Toronto, Ontario
Located On One Of The Most Desirable Streets In The Bluffs, This Impressive Hill Crescent Residence Offers Exceptional Quality, Thoughtful Design, And Outstanding Functionality. Set On A Rare 100FT Wide Lot, The Exterior Combines Timeless Stone And Durable Vinyl Siding, Accented By Landscape Lighting, A Heated Dble-Wide Driveway, And A Covered Front Veranda With Clear Cedar Tongue-And-Groove Ceiling. The Fully Fenced Backyard Is Ideal For Entertaining, With Professional Hardscaping, Mature Trees Providing Privacy, And A Custom Timber-Frame Pergola Over The Patio. Inside, The Grand Foyer With Marble Flooring, Dble Closets, And Wide Staircase Sets The Tone For The Homes Refined Finishes. Wide-Plank Engineered Oak Floors, Plaster Crown Moulding, Pot Lighting, And Custom Fireplaces Are Found Throughout. The Gourmet Kitchen Features Soft-Close Cabinetry, Quartzite Countertops, A Dramatic Backlit Island, And Top-Of-The-Line Thermador Appliances, Including A Dual-Fuel Range And Undercounter Wine Cooler. Upstairs, Cathedral Ceilings Enhance The Spacious Family Room With Custom Gas Fireplace And The Well-Appointed Bdrms. The Primary Suite Offers A Walk-In Closet, Gas Fireplace, And A Spa-Like 5-Piece Ensuite With Marble Accents, Glass Shower With Rain Head, Freestanding Tub, And Dble Vanity. Additional Bdrms Feature Cathedral Ceilings, Custom Window Coverings, And Generous Closet Space. A Self-Contained Lower-Level Apartment With Separate Entrance, Modern Kitchen, Heated Porcelain Flrs, And Full Bath Provides Excellent Flexibility For Extended Family Or Rental Potential. The Heated Garage Is Ideal For Car Enthusiasts, With Epoxy Flrs, Dble-Height Ceiling, Water Access, And Convenient Drive-Through Capability. This Meticulously Maintained Home Is Steps To Parks, Trails, And The Waterfront, With Downtown Toronto Just A Short Drive Away. A Rare Offering In A Family-Friendly, Nature-Focused Community. This Home Is An Opportunity To Live In True, Unsurpassed Turnkey Luxury. (id:47351)
144 Endeavour Drive
Cambridge, Ontario
This turnkey family home in Hespeler is packed with thoughtful upgrades, stylish finishes, and functionality from top to bottom. Inside, this 3+1 bedroom, 3.5-bathroom home offers a fully finished walk-out basement with a full bathroom and an additional bedroom — perfect for guests, teens, or in-law potential. The kitchen has been refreshed with sleek, contemporary updates (2024), while the family room is warmed by a stunning stone accent fireplace that adds texture and charm (2022). Upstairs, the bedroom level features wide plank engineered hardwood flooring throughout (2021), adding warmth and sophistication. Throughout the home, custom Hinkley lighting creates a designer feel, paired with custom shutters and window coverings for a polished finish. Step outside to a backyard built for relaxing and entertaining. A waterproof composite deck spans the back of the home, featuring glass railings (2021), integrated lighting, and a full-length powered awning (2021), so you can enjoy the space in any weather. The fully fenced yard includes a private hot tub and low-maintenance landscaping, all backing onto lush greenspace with no rear neighbours—offering privacy, tranquility, and an unbeatable view. And when it comes to location, this home delivers. You're just minutes from vibrant Hespeler Village, with local gems like the Hespeler Library, Fashion History Museum, Heritage Centre, and a range of great dining options. The Mill Pond Trail is close by for nature lovers, while nearby schools and parks make it perfect for families. Plus, Highway 401 is just minutes away, offering unbeatable convenience. (id:47351)
1450 Greenbriar Drive
Oakville, Ontario
GORGEOUS Legal Basement apartment in compliance with building and safety codes, with permits from the Town of Oakville. EXCELLENT location in highly desirable Glen Abbey - on a beautiful street with mature trees, steps to public transit, easy access to major highways, shopping (including the famous Monastery Bakery) and top-ranking schools. The apartment has a completely separate, private entrance and offers Spacious, Modern, Open concept Living, giving you the flexibility to configure your furniture layout as needed. Vinyl flooring, Full Kitchen with a solid wood Breakfast Bar, Deep Stainless Steel Sink and Quartz countertop in the food prep & washing area, Large Windows, Laundry closet, TV nook, Huge Bedroom with Closet and Ensuite 3 piece bathroom are the highlights of what this apartment has to offer. Complimentary Parking in the Driveway for 1 car, if needed. Tenant pays 30% of all utilities in addition to rent. (id:47351)
