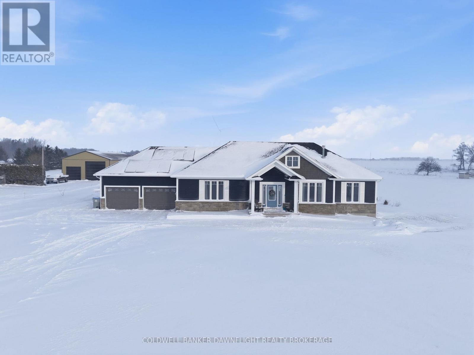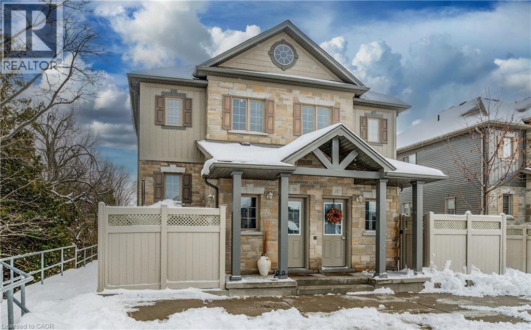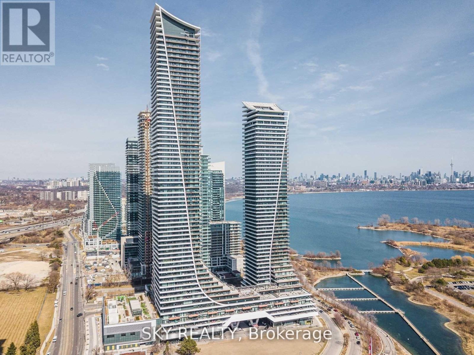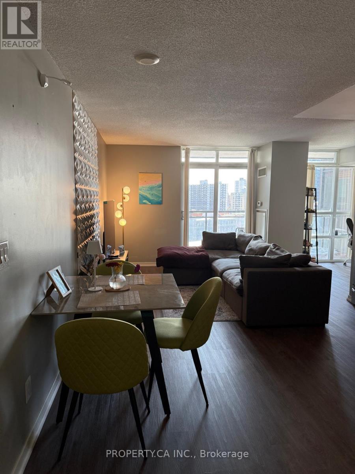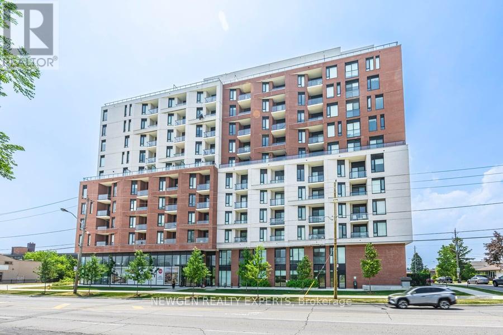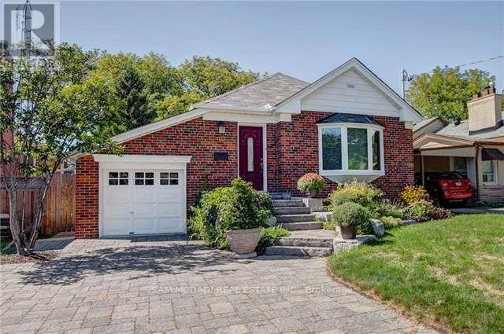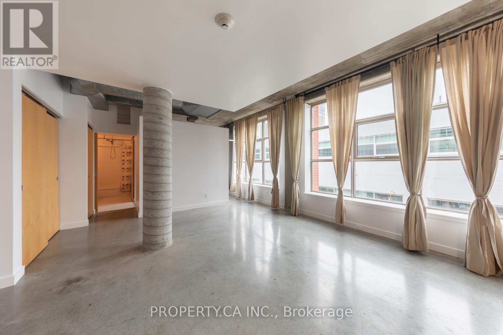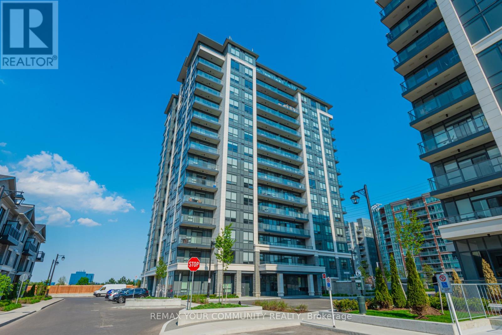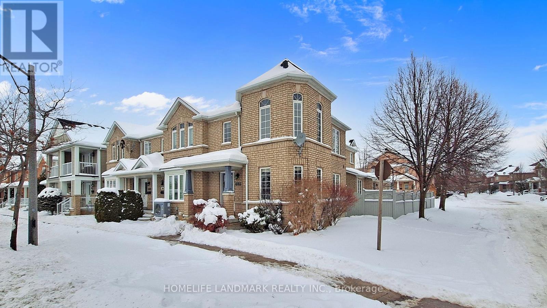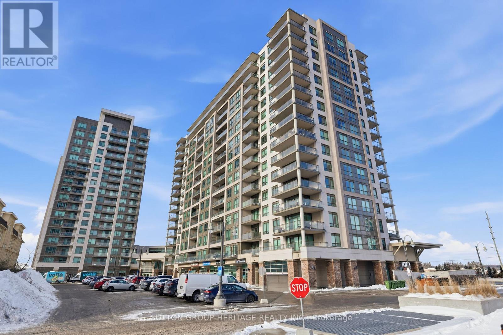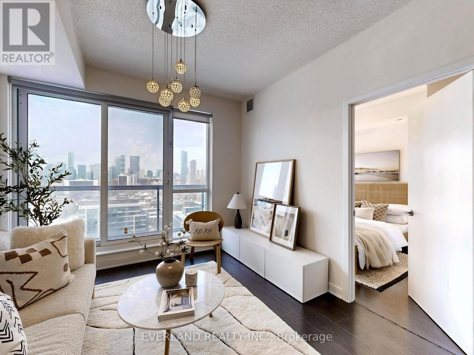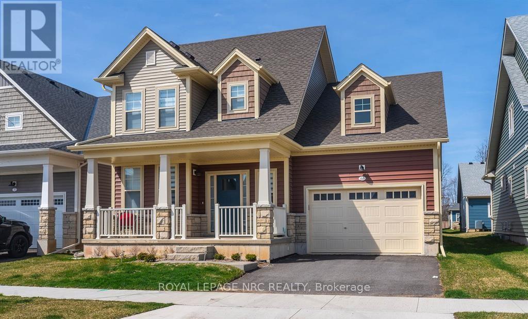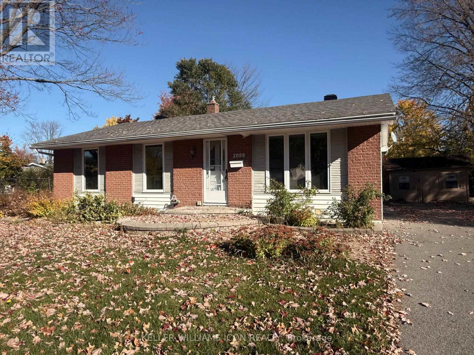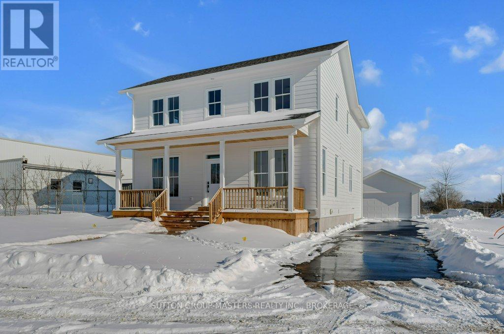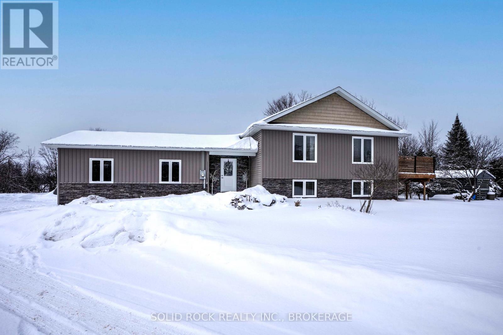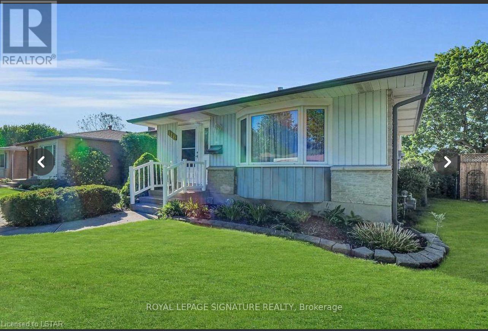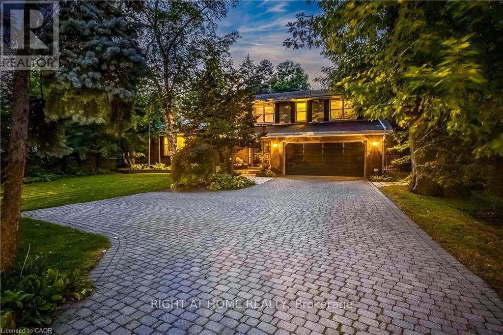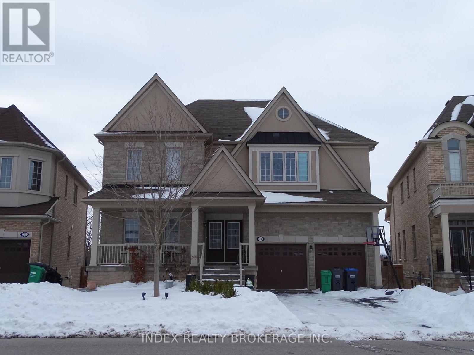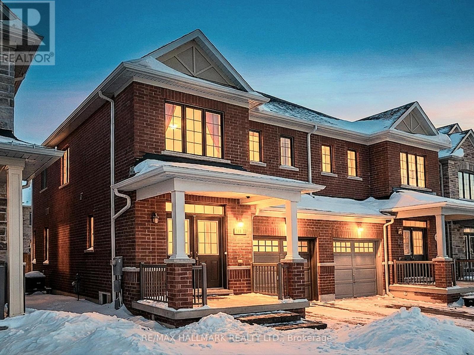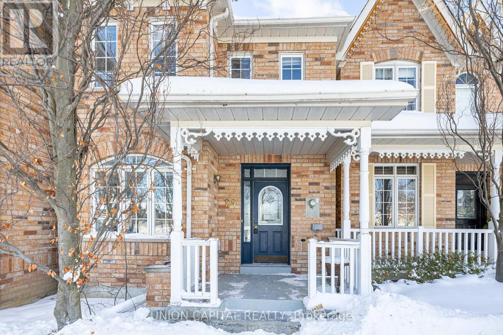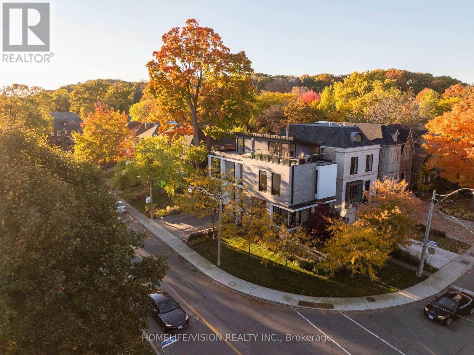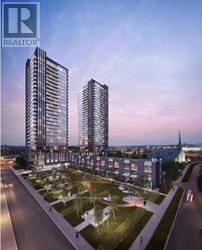60 Victoria Avenue W
South Huron, Ontario
This well constructed 3-bedroom, 2-bathroom Royal Home sits on a picturesque 2 acre lot on the outskirts of Crediton, offering the perfect balance of modern comfort and country living. Constructed in 2021, the home features over 1,700 sq. ft. on the main level with quality finishes and thoughtful upgrades throughout.The heart of the home is the luxurious custom kitchen, complete with granite countertops, a large island and ample custom cabinetry-seamlessly flowing into the spacious great room which is ideal for everyday living and entertaining. The generous primary bedroom offers a walk-in closet and a spa-like 5-piece ensuite with granite countertops. Two additional well-sized bedrooms, a stylish 4-piece bathroom with granite finishes and a convenient main level laundry area complete the main floor. The lower level is a wide open blank canvas that is ready to be finished to suit your needs and already includes in-floor heating and a roughed-in bathroom. The attached, double garage is equally impressive and offers plenty of space along with in-floor heat for year-round comfort. Energy efficiency is enhanced with solar panels installed on the garage roof which feeds back to a bi-directional hydro meter to help offset electricity costs. Outdoors, the property backs onto open fields and provides ample space to enjoy the country setting, with room for outdoor recreation, a future pool or gardens. AG4 zoning allows for select business opportunities and a limited number of animals. An added bonus is the existing foundation for a 20' x 40' shop, already poured and ready for construction. Whether you're seeking a low-maintenance retirement home or extra space for a growing family, this exceptional property offers versatility, privacy and modern living and is just a short drive to the lovely beaches of Lake Huron. (id:47351)
931 Glasgow Street Unit# 2b
Kitchener, Ontario
Why settle for views of other buildings when you can have views over treed greenspace? Bright and well-maintained 3-bedroom townhouse offering a functional layout and excellent value. The main floor features an airy, open-concept design filled with natural light, a crisp white kitchen with ample prep space, and a generously sized dining area ideal for everyday living and entertaining. The comfortable living room overlooks adjacent greenspace (North Trail/Northforest Park), as does the kitchen and dining room - you'll appreciate the peaceful setting. Additional main-floor conveniences include a laundry/utility room, extra storage, and a 2-piece bathroom. Upstairs offers three bright bedrooms and a 4-piece family bath. Enjoy a private, fenced patio off the front entry—perfect for outdoor coffee breaks! Located in a sought-after neighbourhood close to shopping, schools, parks, transit, and both Universities. Extra parking spots may be available for rent through the condo corporation, subject to availability. An excellent opportunity for first-time buyers or families. (id:47351)
3717 - 30 Shore Breeze Drive
Toronto, Ontario
Beautiful 1 Bedroom + Den Waterfront Condominium. Great Views Of The Lake And City. Modern Kitchen Boasts Granite Counters, Upgraded Stainless Steel & Full Sized Appliances,9 Ft Ceilings, Balcony Can Be Assessed Via Living Area & Master Bedroom. Amazing Location Next To Trails, Park, Restaurants, Shops, Minutes To Go, Lakeshore & Hwy. Great Amenities (Games Room, Guest Suites, Rooftop Patio W/ Bbqs, Pool, Gym, And Sauna. (id:47351)
811 - 38 Joe Shuster Way
Toronto, Ontario
Don't let this unique opportunity slip away of leasing this rarely offered 2+1 bedroom Fully Furnished unit. This Liberty Village condo comes complete with a sprawling walkout balcony overlooking green space with park views. Step inside to discover an inviting open-concept floor plan, featuring a thoughtfully designed split bedroom layout, ample bedroom closets, a semi en-suite washroom, and the added convenience of in-suite laundry. Recent updates have elevated the space with sleek luxury vinyl plank floors and more! The generous sized den area offers versatility as a home office or unique dining space, while the grand open living room and kitchen area beckon for lively gatherings or the addition of a stylish kitchen island or breakfast bar. Enjoy the ultimate convenience of having everything within walking distance, from premier shopping and dining destinations to seamless access to TTC, GO transit, and amazing waterfront trails. The building offers an array of exceptional amenities, including a dedicated 24-hour concierge, a rejuvenating heated pool, a tranquil sauna, an inviting hot tub, a state-of-the-art gym, a vibrant games room, and so much more! Explore the endless possibilities offered by this remarkable building and spacious unit. You wont be disappointed. No Parking and Locker Tenant pays for Hydro and Heat Pump Rent. (id:47351)
521 - 3100 Keele Street
Toronto, Ontario
Welcome to The Keeley, a vibrant residential community located in the heart of North York's sought-after Downsview Park neighbourhood. This beautifully designed 2-bedroom, 2-bathroom suite includes one parking space and a locker, offering a functional layout ideal for modern living. The unit backs onto a lush ravine with direct access to hiking and biking trails, seamlessly connecting Downsview Park to York University-perfect for those who enjoy an active, outdoor lifestyle. Residents benefit from excellent connectivity, with Downsview and Wilson subway stations and Highway 401 just minutes away. Conveniently surrounded by Yorkdale Shopping Centre, York University, Humber River Hospital, along with grocery stores, shops, and everyday essentials, this location is well-suited for students, professionals, and families. Building amenities include a fully equipped fitness and yoga centre, library, co-working space, games room, pet wash station, landscaped courtyard, and an elegant lobby. contemporary city living paired with natural surroundings-right at The Keeley. (id:47351)
70 Thirty Seventh Street
Toronto, Ontario
Welcome To This Absolutely Charming Long Branch Bungalow, Set On A Rare 40 Ft X 135 Ft Lot, Offering The Perfect Mix Of Character, Function & Peace Of Mind. Thoughtful Updates Throughout, This Home Feels Warm, Inviting & Truly Move In Ready, With Beautiful Custom Built Ins That Add Style & Smart Storage. The Open Concept Main Floor Is Bright & Adorable W/A Lrg Window That Fills The Space W/ Natural Light & A Cozy Living Area Anchored By A Gas Fireplace. Professional Built Ins In The Living Rm Create A Polished Look, Custom Window Coverings & Updates In Kitchen ( Including New Gas Stove & Fridge 2025) & Bathroom W/Heated Floors, Blend In Nicely. The Dining Area Includes A Built In Banquette Bench For Extra Function, While The 2nd Bdrm Offers Add'l Storage - Use It As A Bdrm, Dressing Rm Or Home Office. A Separate Entrance To The Finished Lower Level Adds More Versatile Space W/An Updated Rec Rm With Built Ins, New Flooring, Freshly Painted, A 3rd Bdrm, Separate Storage Rm Or Den & A 4 Pc Bath. Furnace (Appr. 2024), Hot Water Heater (2023), Sump Pump & Backwater Valve (2025) & A Full Foundation Waterproofing Done In 2025, Including Weeping Tiles, Aquablock & Delta Membrane. Water Main Replaced From The Sidewalk To The Home (2025), Inground Sprinklers, 200 Amp Panel. Enjoy Beautiful Gardens & A Large Patio Made For Entertaining Plus An Attached Garage. All Of This In One Of South Etobicoke's Most Desirable Pockets, Steps To The Lake & Marie Curtis Park, Long Branch GO, Schools, Shopping & Quick Access To Highways. Such A Fantastic Opportunity In A Great Neighborhood. (id:47351)
604 - 29 Camden Street
Toronto, Ontario
Welcome to the beautiful 29 Camden Lofts!! This Beautiful Boutique Building is located in the Trendy Fashion District of Downtown Toronto and on a serene street in the mix of it all. A True 1 bedroom Hard Style Loft. Featuring Exposed Brick walls, 10ft concrete ceilings, polished concrete floors and Industrial Style Windows to Fill Your Days With Plenty of Natural Light. Spacious Open Concept Layout! Steps to the Ace Hotel, Waterworks Food Hall, restorative wellness experiences, Restaurants, Groceries and Multiple TTC routes. (id:47351)
315 - 398 Highway 7 E
Richmond Hill, Ontario
Move Into A 1 Bed 1 Den Condo Unit at Hwy 7 & Bayview. Stunning North East View Corner Unit, Featuring Bright And Spacious Layout, Laminate Floor Throughout, Modern Kitchen W S/S Appls & Granite Counter, 4Pc Bathroom. Exceptional Facilities: 24 Hr Concierge, Exercise Room, Party Room, Billiard & Game Room Etc. A Prime location W/ YRT at your doorstep and easy access to Langstaff GO Station & Richmond Hill Centre Bus Station. Walmart, Canadian Tire, Loblaws, Best Buy, Home Depot & many more. Some of York Region's best restaurants are within walking distance including popular commercial plaza's like Golden Plaza, Jubilee Square, Commerce Gate & Times Square. Min to Hwy 407, Hwy 404 & St. Robert HS. AAA Tenants Only. No Smokers. No Pets. 1 Parking, 1 Locker included. Parking Very Close To The Elevator. Locker Close To Parking And Elevator! (id:47351)
486 Bur Oak Avenue
Markham, Ontario
3D Virtual Tour Available! Rare 4-Bedroom freehold End Unit townhouse featuring a 2-Car Garage in the heart of highly desirable Berczy! This stunning, sun-drenched home offers over 2450 sqft of total living space, including 3 spacious bedrooms upstairs and a unique 4th bedroom/guest suite in the fully finished basement. The modern kitchen is a chef's dream with beautiful counters, New Bosch appliances, and a Robam range hood. Enjoy hardwood floors throughout and a primary bedroom with a walk-in closet & Juliette balcony. Prime location: steps to parks, shops, York Transit, and top-ranked Pierre Elliott Trudeau HS & Stonebridge PS. Major upgrades: Roof (2022), New owned AC/Heat Pump(2023YE), and owned Tankless Water Heater(2023YE). Complete with a huge side yard and built-in tool house. Move-in ready the perfect blend of luxury and convenience! (id:47351)
213 - 1235 Bayly Street
Pickering, Ontario
Welcome to the sought after lakeside community of San Francisco by Bay! Beautifully well kept move in ready 2 bedroom, 2 bathroom with split bedroom open concept layout (see attached floorplan). Easy access to the Highway 401, and Pickering Go Station and with shopping and the pickering mall nearby. Steps to Lake Ontario, waterfront trails and schools. Unit includes locker and offers great building amenities, including indoor pool, sauna, party room, rooftop patio with BBQs, guest suites, and 24-hour concierge. (id:47351)
2108 - 55 Regent Park Boulevard
Toronto, Ontario
Fall in love with this modern 2-bedroom, 2 full-bathroom suite at One Park Place Condos, featuring a highly functional layout and an open-concept living and dining area. Enjoy breathtaking, unobstructed west-facing views from your private balcony-perfect for stunning sunsets.World-class amenities include 24-hour concierge, basketball court, two squash courts, fully equipped gym, yoga lounge, steam room, party room, mixer lounge, and an outdoor terrace with three BBQs.Exceptional transit access with a 24-hour streetcar on Dundas, plus Queen and King streetcars just a 5-minute walk away. Quick connectivity with a 3-minute drive to the DVP, and close to shops, dining, parks, and more. Urban living at its finest! (id:47351)
66 Beachwalk Crescent
Fort Erie, Ontario
This stunning property boasts 3 bedrooms and 2.5 baths, including the primary bedroom with an ensuite and walk-in closet, ensuring luxurious comfort. Bathed in natural light, the open and airy layout with high ceilings creates a welcoming ambiance, accentuated by natural light coming through the large windows. The kitchen features sleek quartz countertops and plenty of cabinets, perfect for culinary adventures and entertaining guests. The convenient main floor laundry, ensures effortless living. Ascend to the loft area, ideal for a home office or cozy relaxation space. Located mere minutes from the beach, indulge in seaside serenity and endless outdoor adventures. Whether you're seeking a tranquil retreat or a vibrant coastal lifestyle, this property offers the perfect blend of comfort, style, and convenience. (id:47351)
2098 Fillmore Crescent
Ottawa, Ontario
This beautifully maintained single-family home offers 3 spacious bedrooms, 1.5 bathrooms, and a functional layout perfect for family living. The main floor features a bright open-concept living and dining area with large windows that fill the home with natural light. The updated kitchen includes ample cabinetry and direct access to the private backyard - ideal for entertaining or relaxing outdoors. Upstairs offers three generous bedrooms and a full bathroom. The finished basement provides additional living space, perfect for a family room, home office, or gym. Walking Distance to Colonel By Secondary School. Conveniently located in a quiet, family-friendly neighborhood close to, parks, shopping, and transit. Quick access to Highway 417 makes commuting a breeze. Don't miss this wonderful rental opportunity in the heart of Gloucester! (id:47351)
264 Old Kiln Crescent
Kingston, Ontario
Located in the historic village of Barriefield and overlooking the Cataraqui River, this executive two-storey home offers an exceptional blend of heritage character and modern design. Just five minutes from Kingston General Hospital, Queen's University, and downtown Kingston, Barriefield Highlands community combines walkability, natural beauty, and everyday convenience.This move-in ready home offers 3,900 sqft of finished living space across three levels and is thoughtfully designed with expansive windows that flood the interior with natural light. The heritage-approved exterior features classic architectural detailing, landscaped grounds, traditional siding, and a detached two-car garage.The main floor is ideal for both everyday living and entertaining, featuring nine-foot ceilings, engineered hardwood flooring, porcelain tile, and quartz countertops. The custom kitchen includes a walk-in pantry and generous dining nook, flowing seamlessly into the great room with a cozy gas fireplace. Large sliding doors lead to a spacious rear porch, perfect for outdoor entertaining. A bright private office and oversized radiant-heated mudroom add comfort, functionality, and flexibility to the main floor layout.Upstairs, the vaulted primary suite features a spacious walk-in closet and a large ensuite with double sinks and an oversized closet. Two additional bedrooms share a full bathroom, while a conveniently located upper-level laundry room completes the floor.The fully finished basement offers a large recreation room, full bathroom, and ample storage, ideal for guests or a growing family. Built on an insulated concrete foundation, this brand-new home delivers quality construction, long-term efficiency, and modern comfort, where timeless heritage architecture meets contemporary living. (id:47351)
3645 Murvale Road
Frontenac, Ontario
Peaceful country living just 15 minutes north of Kingston! This meticulously maintained, 4-bedroom, 3-bath elevated bungalow offers space, privacy, and modern comfort. Bright open-concept main level with large windows, quartz kitchen countertops and backsplash, and brand-new hardwood floors throughout. French doors off the dining area lead to a spacious deck for easy indoor-outdoor living, while a custom fireplace adds warmth to the living room. The main floor includes 3 bedrooms, including a primary with ensuite and an additional stylish full bathroom. The fully finished lower level features a large rec room with fireplace, 4th bedroom, and a full bath with walk-in shower - ideal for guests or extended family. Pool table included. Bonus: impressive 36' x 60' Quonset hut perfect for a workshop, oversized garage, storage, or home-based business. Move-in ready with room to live, work, and play. (id:47351)
Bsmt - 116 Lacey Crescent N
London South, Ontario
Welcome to 116 LACEY Crescent, London, a bright, 2-bedroom, 1-bath MAIN floor Living and one bedroom above ground suite designed for effortless living. Sunlight pours in through windows, while the kitchen gives you the space to cook, host, and truly settle in. with shared laundry, 1 parking space included. Enjoy The Rare Benefit Of A Private Entrance . Located In A Quiet Residential Neighbourhood Shopping, Schools, Transit, And Major Routes, This Home Provides Both Lifestyle And Accessibility. A Fantastic Opportunity To Lease A Modern Basement. (id:47351)
Basement - 597 Fir Court
Milton, Ontario
Welcome to this legal 2-bedroom basement apartment in Milton's sought-after Cobban community. This bright and spacious unit features large windows, a separate entrance, and quartz countertops in both the kitchen and washroom. Enjoy the convenience of private in-suite laundry, one parking spot on the driveway, and a quiet, family-friendly neighborhood. Ideally located close to schools, community parks, major grocery stores, and just minutes from the Milton Sports Centre, offering a variety of recreational activities. Newcomers welcome. Tenant to pay 35% of utilities. Perfect for a small family or professionals seeking a modern, comfortable, and well-maintained living space. Don't miss this excellent rental opportunity-book your showing today (id:47351)
38 Walbrook Road
Brampton, Ontario
Gorgeous Four Bedroom Semi-Detached . Beautiful 9Ft Ceiling With Hardwood Flooring On Main Floor. Separate Family And Living Room With Exclusive Dining Area. Spectacular Pot Lights. Double Door Entry. Oak Stairs. Close To Shopping Plaza Walmart/Banks/Schools/Transit And Mount Pleasant Go Station. Basement not included. Tenant pays 70% utilities. Separate exclusive laundry on second floor. Two car parking spots, one inside garage and one on driveway. (id:47351)
3021 Lakeshore Road
Burlington, Ontario
Welcome to this sprawling executive 4 level home in the coveted Roseland community. Just steps away from vibrant downtown Burlington, the lake and within sought after school catchment. From the moment you arrive, you will be impressed with the lovely curb appeal this home offers on a premium 80 foot wide lot, double car garage and parking of up to 5 cars. Once inside the spacious foyer, you'll step up to a large welcoming living room perfect for entertaining and enjoying the warmth of the wood burning fireplace. The kitchen featuring stainless steels appliances and stone countertops flow effortlessly to the main floor office, dining room and grand family room with vaulted ceilings, skylights and wood burning fireplace. Convenient main floor primary bedroom suite features an atrium ceiling, a 5 piece ensuite, walk-in closet, gas fireplace & walkout to private, park-like grounds with heated in-ground pool.Second storey offers four spacious bedrooms, one featuring a 5pc ensuite and an additional 4pc bathroom. Lower level recreation room has a wood-burning fireplace, wet bar & built-in bar fridge.Relax in style within the massive backyard and perfect sanctuary for gatherings & extending outdoor enjoyment with the heated in-ground pool and serene views of the mature landscaping and perennial gardens. Enjoy the convenience of being within walking distance to downtown Burlington with its array of shops, restaurants, the arts center, Spencer Smith Park, and much more. Experience the vibrant lifestyle this community has to offer right at your doorstep. (id:47351)
24 Lloyd Sanderson Drive
Brampton, Ontario
A beautiful detached home on a premium ravine lot is available for lease in the prestigious neighbourhood of Credit Valley in Brampton. This stunning property offers three spacious bedrooms, each with its own bathroom. The main floor also features large family and dining rooms, enhanced with pot lights. The kitchen features all stainless steel appliances and overlooks the breakfast area, with large windows that allow ample natural light to enter the home. No pets allowed. (id:47351)
31 Via Toscana
Vaughan, Ontario
~ Discover Refined Living At 31 Via Toscana, Perfectly Nestled In The Heart Of Vellore Village, A Sought-after, Family-friendly Neighbourhood Where Comfort Meets Everyday Convenience | Strip hardwood flooring throughout the main floor and second floor hallway | Upgrades Include: New in Dec 2025 a fresh 6 piece primary ensuite spa like bath, with 2 separate sinks, modern floating vanities with quartz counters, separate freestanding oval tub, glass shower with rain shower and hand shower, 2 feet by 4 feet bianco carrara porcelin tiles create a spacious feel | Double Door Front Entry | Wainscotting On Main Floor with chair rail | Baseboards | 2 Full Size Pantries In the Kitchen | Crown Molding On Kitchen Cabinets | Circular Stairs With Wrought Iron Pickets (Open To Above) | Bianco carrara quartz Countertops And Undermount Sink In Kitchen, Main Bathroom And Primary Ensuite | Quartz matching backsplash in the kitchen that blends seamlessly into the countertop | Toto Bath fixtures | Closet Organizers In All 4 Bedrooms | Pot Lighting On Main Floor | Finished Basement With Full 3pce Bath And an Electric modern Fireplace with a stone feature wall | Above Grade Windows In Basement with modern durable vinyl flooring | Hot Water Tank Is Owned | No Sidewalk - Can Park 3 Cars (1 In Garage And 2 On The Driveway) | Interlock Front Walkway, Steps And Backyard Patio | Elegantly designed and updated for you to move in and enjoy! (id:47351)
29 Queen's Plate Drive
Markham, Ontario
Over $30k In Upgrades! Rare Double Car Garage Townhouse In Prestigious Angus Glen. Spacious 2-storey Home With Over 2,100 Sq Ft Of Living Space, East-West Exposure For Abundant Natural Light. Bright Open-concept Main Floor With Large Eat-in Kitchen, Breakfast Bar, And Cozy Family Room. Brand New Flooring In Main Floor And Basement Bedroom, Fresh Paint Throughout, New Light Fixtures, And A Newly Renovated Powder Room. Kitchen Features Brand New Stainless Steel Fridge, Stove, And Range Hood. 3 Spacious Bedrooms, Including A Primary Suite With Walk-in Closet And Ensuite.Finished Bbasement With Large Rec Area (Ideal for Studio/Gym/Office), guest bedroom, and full bath.Private Backyard + Rare Double Car Garage. Located On A Quiet Street In A Luxury Neighbourhood, Within Top-ranking School Zones Including Pierre Elliott Trudeau Hs And St. Augustine Catholic Hs. Minutes To Angus Glen Golf Course, Parks, Shops, Restaurants, And Community Centre. Easy Access To Hwy 404, 407 & Hwy 7, Near Kennedy & 16th. Premium Location, Exceptional Value! Must See!! (id:47351)
4 Astley Avenue
Toronto, Ontario
Discover architectural elegance in this custom-designed detached home situated in prestigious North Rosedale neighborhood. Experience seamless indoor-outdoor living with breathtaking nature views at historic Chorley Park, visible right from your doorstep and through the expansive floor-to-ceiling windows, offering a tranquil ambiance in the citys heart. This sophisticated 3-storey smart home features four luxurious bedrooms, each with a private en-suite bathroom, ensuring ultimate privacy and comfort. The ground level is a versatile space, perfect for an office or in-law suite, complete with in-floor heating, refrigerator, oven, dishwasher, en-suite bathroom, and laundry facilities-functioning as a self-contained unit ideal for guests or family members gourmet kitchen, with top-of-the-line appliances, flows effortlessly into the family room and out onto a stunning deck, perfect for entertaining with picturesque nature views. A private drive with a built-in garage offers interior access, featuring dual entrances from Douglas & Astley, ensuring convenience and security. This home's unparalleled view and location are unrivaled, making it a true architectural masterpiece. The third-floor loft suite, serving as the fourth bedroom, opens onto a stunning wrap-around terrace with sleek glass railings, providing panoramic and unbeatable views of downtown. This expansive outdoor space is perfect for entertaining guests or enjoying a tranquil retreat under the sun, making it an architectural highlight of the home. Office/Guest Suite & all Bathrooms have Hydronic heated floor.The location offers convenient and straightforward access to the ravine, as well as the popular Evergreen Brick Works, making it easy for visitors to explore these natural and cultural attractions. This home is the epitome of dream living, offering everything you could ever desire and more. (id:47351)
2307 - 2 Sonic Way
Toronto, Ontario
LightWelcome To Sonic Condos! This 1 Bedroom+Den, 2 Bath, Suite Features An Abundance Of Natural W/ Floor To Ceiling Windows, East Exposure, 65 Sq Ft Balcony, Exceptionally Luxurious Finishes. One Locker Included!! Located In Close Proximity To Ttc And Future LRT stations. Minutes From Ontario Science Centre, Aga Khan Museum, And The Shops At Don Mills, With A Real Canadian Superstore Across The Street.Suite Features Smooth Ceilings, Wide Plank Laminate Flooring Throughout, S/S Fridge, Stove, Dishwasher, Quartz Countertop, Stacked Washer And Dryer (id:47351)
