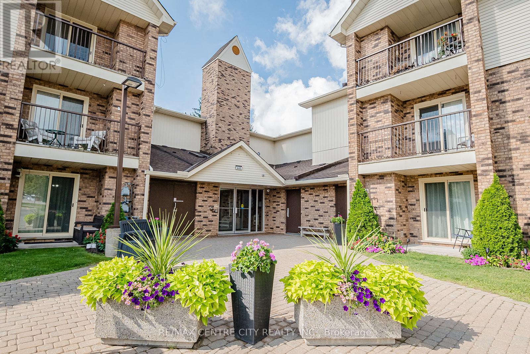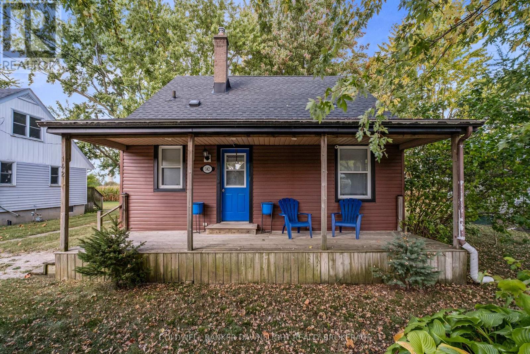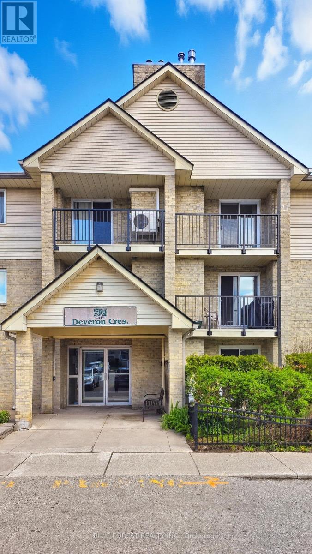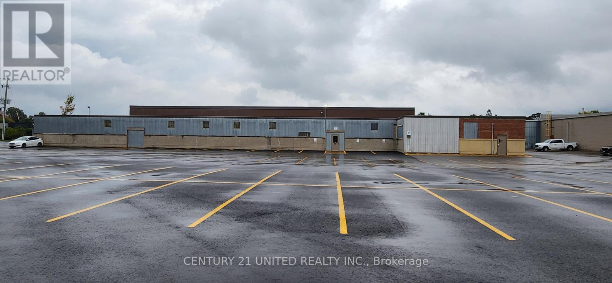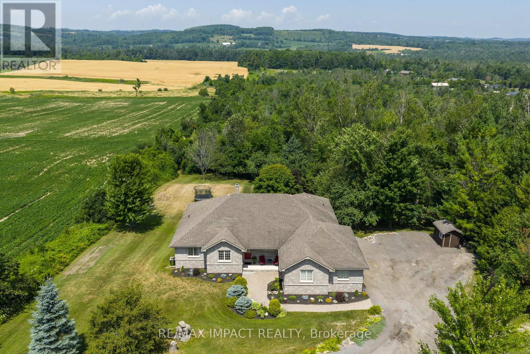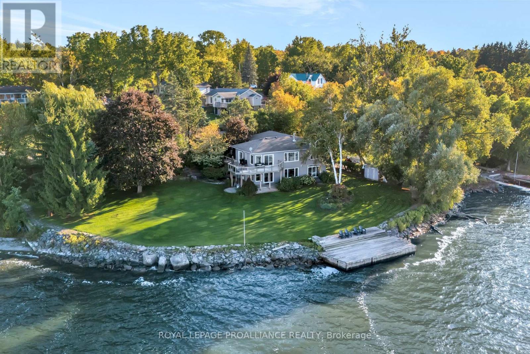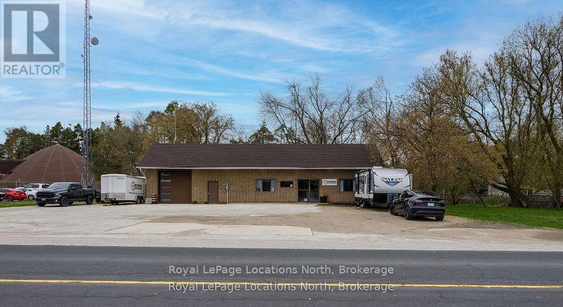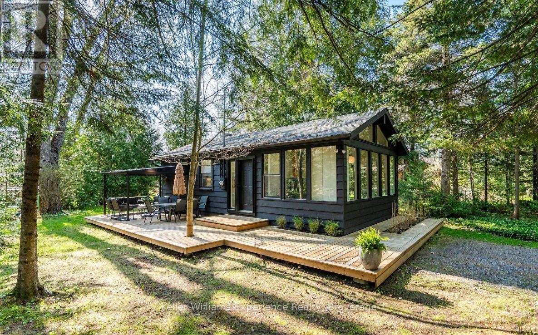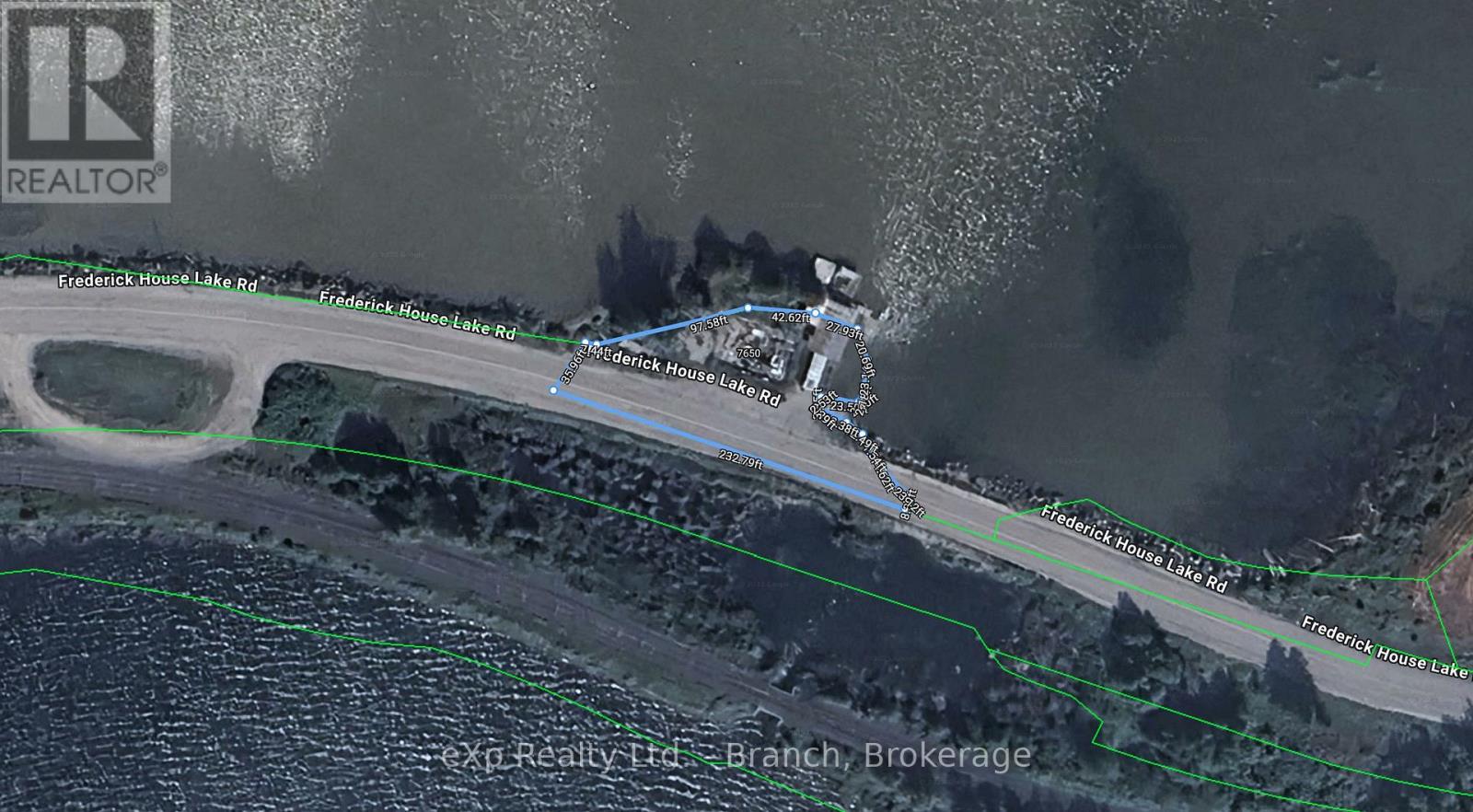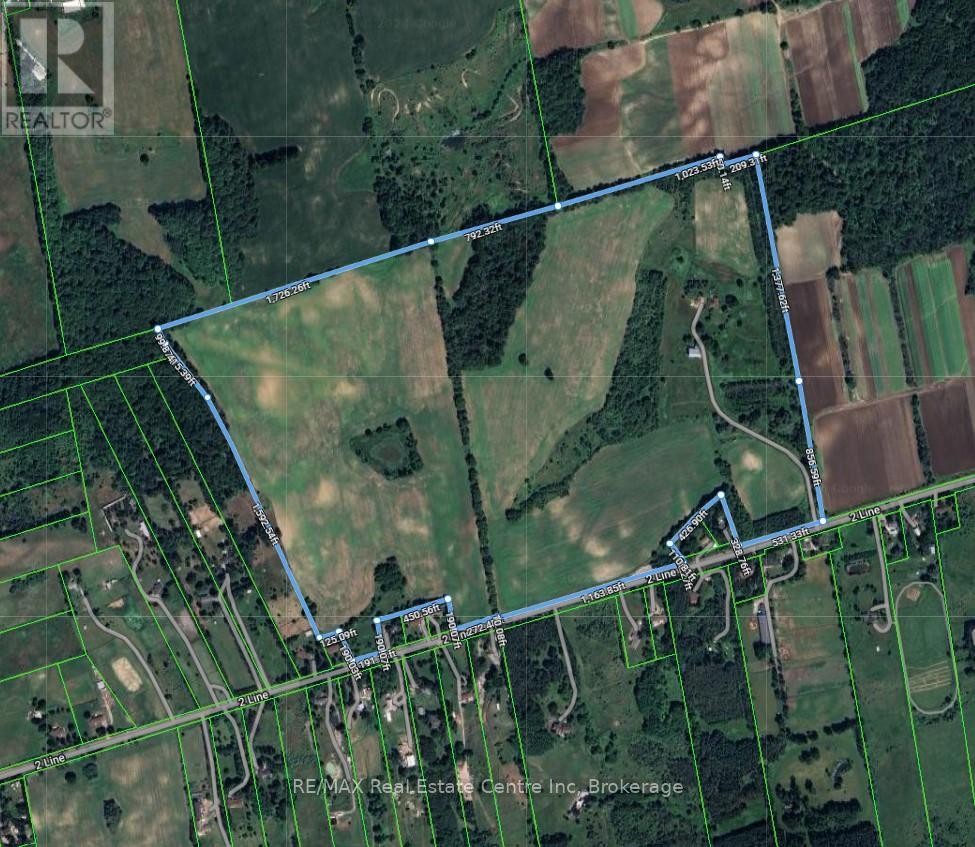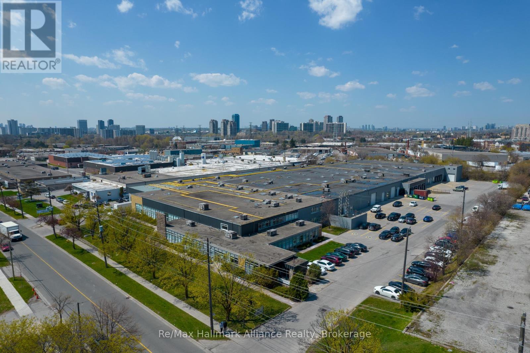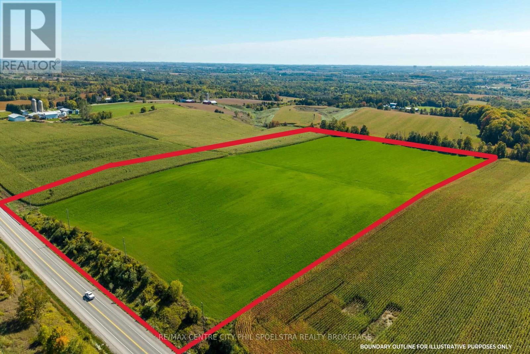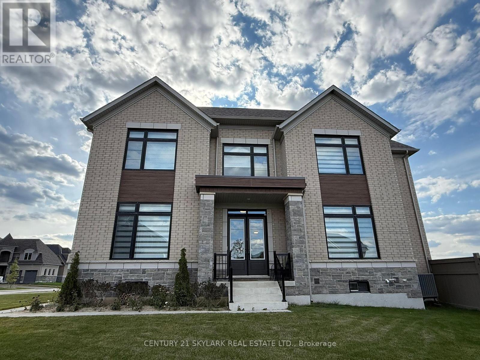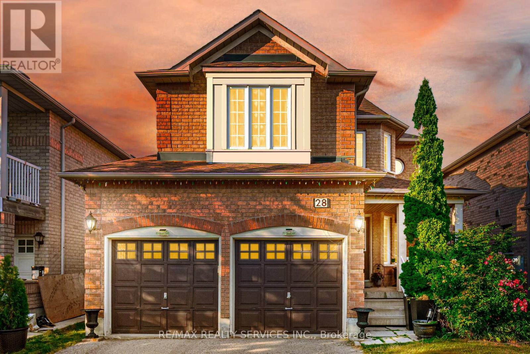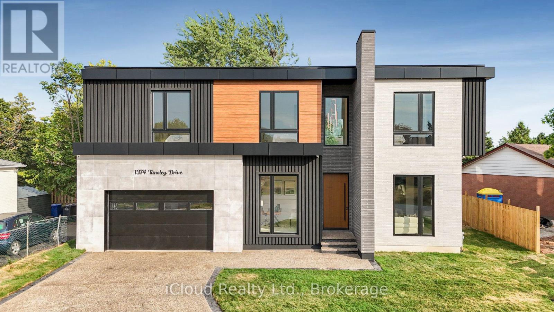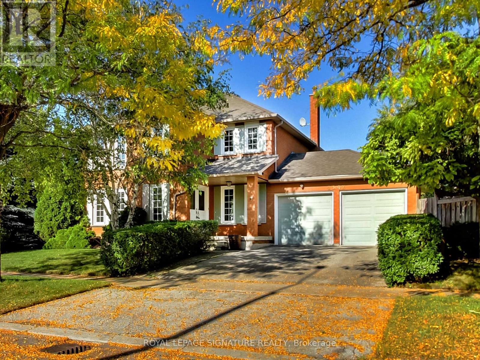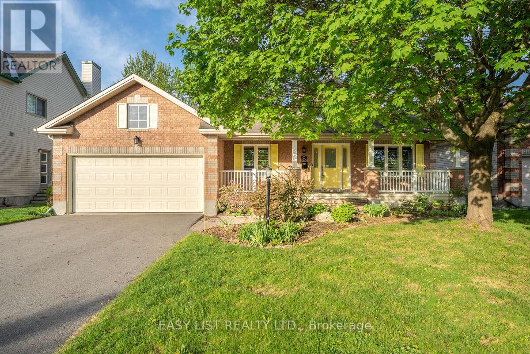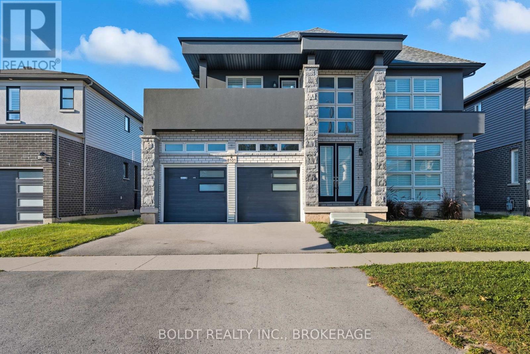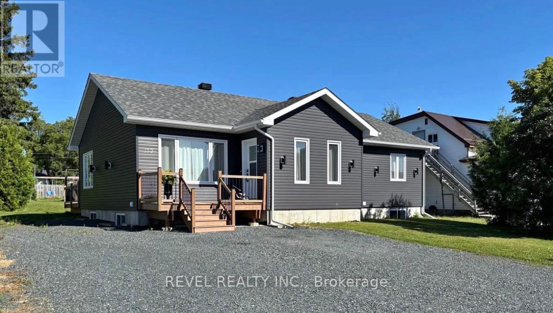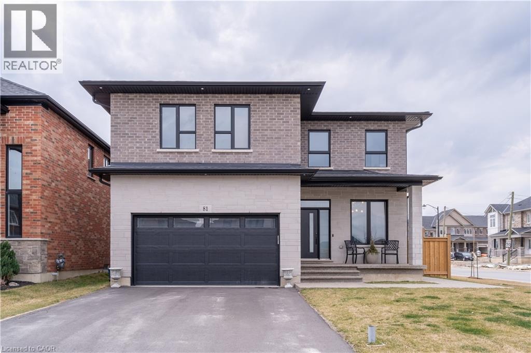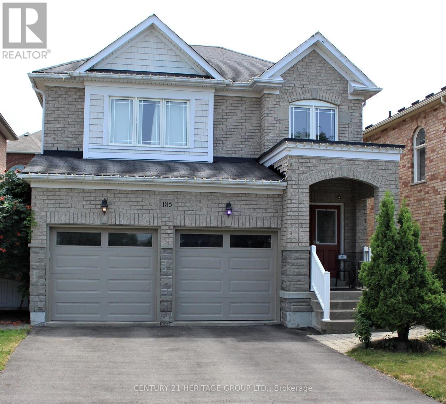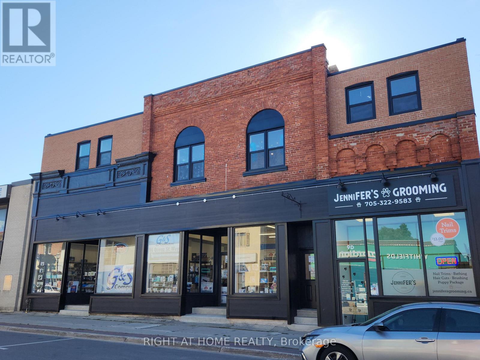311 - 440 Wellington Street
St. Thomas, Ontario
Welcome to this beautifully maintained 2-bedroom condo in one of St. Thomas's most convenient locations! Enjoy an open, functional layout with lots of natural light, plenty of storage, and stylish updates throughout - including a tastefully modernized kitchen and bathroom. Step out to your private balcony for morning coffee or evening relaxation. The well-managed building offers great amenities - elevator, secure entry, open parking, fitness room, party room, and a lovely shared patio with BBQ area. Located just steps from Metro, the Medical Centre, Dennys, and the Elgin Mall, everything you need is right across the street. All appliances included and quick possession is available. Perfect for first-time buyers, downsizers, or investors! Low condo fees cover maintenance, insurance, management, and water - giving you peace of mind and truly easy living. Your new home in the heart of St. Thomas is waiting! (id:47351)
142 Algonquin Drive
South Huron, Ontario
Looking for that affordable house for your first purchase? This well-maintained 2-bedroom house could be what you have been looking for. Newer windows throughout. Efficient gas heat. Gleaming hardwood floors. Inviting front verandah to enjoy your morning beverage. Rear deck overlooking open fields. Beautiful mature majestic trees surrounding this home. Full basement for additional living space or storage. All appliances included, and some furnishings could be purchased. Great location situated in Huron Park, just 10 minutes from Exeter, 30 minutes North of London, 20 minutes to Lake Huron beaches. Just a 5-minute walk to a newly refurbished arena and full-service convenience store with beer and wine sales. Property is on a leased lot for cost-effective home ownership. Call the listing agents for lot lease details. (id:47351)
308 - 731 Deveron Crescent
London South, Ontario
Welcome to this bright 2-Bedroom Condo In Prime Location! Freshly painted and move-in ready, this spacious unit features laminate flooring throughout (no carpet), pot lights, and a gas fireplace. Open-concept living/dining area with walk-out to private balcony. Updated kitchen with newer appliances and in-suite laundry for added convenience. Two generous bedrooms offer ample space and comfort. Well-maintained building with excellent amenities including outdoor swimming pool and gym. Located close to shopping, schools, parks, restaurants, and easy access to major highways. Perfect for first-time buyers, downsizers, or investors. (id:47351)
4 - 739 Monaghan Road
Peterborough, Ontario
Approximately 23,203 SF of space with plenty of parking on a newly paved lot, two Grade Level loading doors (10'T x 12'W), and two Dive In dock level doors (10'T x 12'W), Ceiling Height varies between 12'9" and 19'9". This property is centrally located with easy access to Lansdowne Street, The Parkway, and Hwy115. The M3.2 zoning allows for many uses, including Contractor's Establishment, Tradesman's Shop, Vehicle repair, Warehouse, Place of Assembly, Self-Service Storage Facility, and numerous other permitted uses. Additional rent estimated at $3.00/SF with utilities in addition (id:47351)
422 7a Highway
Cavan Monaghan, Ontario
Impressive custom brick/stone bungalow, boasting over 2500 sf of luxurious living space on the main level plus full walkout basement and attached heated 3-car garage with 2 overhead doors. Nestled on an expansive 1.74 acres, this home offers a serene lifestyle with panoramic views overlooking farmlands and the Cavan Hills, complete with a spring-fed pond, ranging from 10-14 ft deep. As you enter the front foyer, there is a convenient den plus the grandeur of a spacious great room, accentuated by a striking stone fireplace and a unique waffle-patterned feature wall. Gleaming hardwood floors flow throughout the home with an abundance of crown mouldings and pot lights. The chef's kitchen is a culinary delight, equipped with stainless steel appliances, a granite countertop, ceramic backsplash, and an island with a veggie sink. The adjacent large dining area opens onto a generous deck, designed with tempered regal glass for unobstructed views of the backyard and fire pit area, ideal for entertaining friends and family. The main floor features 4 well-appointed bedrooms, including a primary suite that includes a walkout to the deck, a luxurious 5-pc ensuite with dual sinks, a separate shower and a whirlpool tub, all complemented by a stylish barn door privacy feature. The primary suite also boasts a walk-in closet with built-in shelving for optimal organization. Two of the additional bedrooms share a convenient Jack and Jill bathroom, while a third bedroom is situated near the 2-pc powder room. The walkout basement includes large above-grade windows that flood the space with natural light, a cozy family room complete with an electric infinity fireplace and a dry bar, 3-pc washroom and a huge open area with extra plumbing rough-ins, perfect for customization. The basement also features ample storage, making it an excellent option for a multi-generational living arrangement with its separate entrances and walkout basement. (id:47351)
39 Eastern Avenue
Prince Edward County, Ontario
Nestled on the picturesque shores of the Bay of Quinte, this extraordinary residence presents an unparalleled opportunity to embrace waterfront living. With 3,000 square feet of well designed interior space, this hidden gem seamlessly marries both quiet luxury and casual comfort. Upon entering you are immediately struck by the beautiful light flooding in from every direction. The spacious living room is anchored by a stone fireplace and unmatched views. The dining area opens to the wrap around raised deck through patio doors and the bright and sunny kitchen with a sizeable island, ample cabinetry and direct access to the BBQ. Tucked down the hall you will find 2 large guest rooms, main 4pc bath, a full guest suite with a walk in closet and 3pc ensuite. On the lower level, the spacious primary suite features direct access to the meticulously maintained lawns and gardens, a private 4pc ensuite with separate soaker tub and large shower. The bright, large games room with a stacked stone fireplace and matching bar area offer a seamless transition between indoor and outdoor living spaces making this the perfect location for entertaining large crowds or cuddling up for quiet movie nights. A 4th guest room, a 2pc bath, a large laundry room and a huge storage room under the garage fill out the lower level. The large bright windows and patio doors in the walkout lower level and direct access to the waterfront, allows natural light to flood the space. This versatile space adapts to the changing needs of modern families and could easily suite a multigenerational family. A stone shoreline that offers both step in shallow spaces and deep waters off the dock suitable for various water sports and activities. Tucked just off sought after Rednersville Road (Cty Rd 3) and located 6 mins to the Bay Bridge, 20 mins from Highway 401, this extraordinary home allows you to be close to everything and still able enjoy the beaches and wineries that define the sought after 'County' lifestyle. (id:47351)
5206 County Rd 9 Road
Clearview, Ontario
Prime Commercial Opportunity in the Heart of New Lowell! Position your business for success in this high-visibility, high-traffic location in the vibrant center of New Lowell. Zoned C1 Commercial, this exceptional property offers endless potential for a variety of business ventures from retail and professional services to trade operations. Recently renovated, it features a modern showroom, three private offices, two washrooms, and a spacious garage with ample storage. With excellent exposure, highway access, and generous on-site parking, this property combines convenience with outstanding visibility. Currently tenanted on a month-to-month basis, its ready for your next business move. Dont miss this prime opportunity to establish or expand your presence in a thriving community! (id:47351)
1 Sundown Road
Tiny, Ontario
Fully renovated 4-season cottage located in Tiny's sought-after Wahnekewaning Beach area, known for its strong European community and proximity to the beach. This 2 bedroom, 1 bathroom home sits on a generous 97.46 x 149.56 ft lot and features over $100K in upgrades completed since 2023 including a spray-foamed crawl space, a high-efficiency heat pump, new hot water tank, addition of a Bunkie and so much more! The newly built 110 sq ft Bunkie with electricity, ceiling fan, and capacity for portable A/C gives you that extra space which is ideal for guests, office, studio use or a great hangout for the kids. Located just steps from Wahnekewaning Beach access, this is a great opportunity to get into one of the area's most desirable stretches of Georgian Bay shoreline. Ideal for seasonal retreats or full-time living. (id:47351)
7650 Frederick House Lake Road
Timmins, Ontario
Directly off off of a fully maintained municipal road is this waterfront lot ready for a new build! Septic and drilled well already available along with a 30'x30' fully insulated/wired garage. Fish from your door step or enjoy the gorgeous views from your deck. Priced to sell! (id:47351)
6952 2nd Line
New Tecumseth, Ontario
Welcome to 6952 Second Line a remarkable country estate offering endless possibilities for farming, equestrian use, or simply enjoying natures beauty. Set well back from the road, this 171-acre property features approx. 125+ workable acres. The land offers, flat and gently rolling terrain, scenic hills, ponds, wetlands, and 20+ acres of mature bush, creating a private nature reserve with deer, turkeys, and ducks. Enjoy private walking trails for peaceful hikes, snowmobiling, or ATV fun across your own property. The charming farmhouse offers over 3,500 sq. ft. of living space with an open-concept kitchen, multiple living/dining areas, 3+1 bedrooms, and 3 baths. A walk-out basement includes a large rec room and second kitchen ideal for multigenerational living or guest accommodations. The impressive 42x62 two-storey barn features a 1,000 sq. ft. heated area with electrical, plumbing, 3-pc bath, separate septic, and rough-ins for future kitchen or laundry. Its ready for stalls, tack area, office, or additional living space, making it a perfect equine facility or hobby farm. Additional highlights include farmland rental income of approx. $50,000/yr, solar panels generating around $7,500/yr, and fibre-optic internet at both the house and barn. Conveniently located just 5 min to Tottenham, 20 min to Alliston or Bolton, 30 min to Orangeville or Newmarket, 45 min to the international airport, Markham, Barrie, or Brampton, 55 min to Mississauga, and about 70 min to downtown Toronto, Guelph and the OVC Large Animal Clinic. This exceptional property combines the functionality of a productive farm with the serenity of a private country retreat - perfect for those seeking a balance of work, recreation, and nature. (id:47351)
157 - 100 Sunrise Avenue
Toronto, Ontario
Beautiful & clean, industrial-style space designed to elevate your vision. With soaring 22 ft. ceilings, clear-span (no columns), and polished, painted concrete floors, this is a blank canvas ready for creative transformation. Highlights include: Large factory windows for abundant natural light, Two private in-suite washrooms, upgraded mechanicals and air-conditioning throughout. White-washed walls and energy-efficient LED lighting, open layouts perfect for:Artist studios, Film & production, Marketing & design firms, Showrooms, Light manufacturing, education, and more. Common dock-level shipping. Located steps away from the TTC and just minutes from the Sunrise station stop. This is more than a space, it's a launching pad for ideas, growth, and opportunity with endless entrepreneurial Endless possibilities. (id:47351)
3525 Bloomington Road
Whitchurch-Stouffville, Ontario
Just 30 minutes north of Toronto, this clean 24-acre parcel of fully workable farmland offers a prime opportunity for farmers, investors, or those looking to build their dream home in the countryside. Surrounded by scenic rolling hills, pristine golf courses, and with views of the Toronto skyline, the land combines natural beauty with unbeatable location. With all 24 acres considered farmable and quick access to major highways, this property is ideal for expanding an agricultural operation, securing a strategic land investment, or creating a private estate in one of Ontarios most desirable rural-urban fringe areas. (id:47351)
22 Mahogany Trail
Adjala-Tosorontio, Ontario
Available for lease, this stunning, executive-style home is situated on a massive corner lot (56.79 123.40 105.03 x 145.53 feet), offering both space and privacy in an ideal location. With approximately 4,200 sqft of living space, this home is perfect for families or professionals looking for a luxurious, spacious, and comfortable place to call home. I4 Spacious Bedrooms with their own Ensuites, perfect for privacy and comfort. Kitchen featuring Stainless Steel Appliances, a Center Island, and ample counter space, ideal for entertaining or culinary enthusiasts. Extra-Deep 3-Car Garage for all your storage and vehicle needs.10' Ceilings on the main floor and 9' Ceilings on the second floor. Large Windows throughout the home allowing for plenty of natural light, brightening every room. Stained Oak Staircase with elegant Iron Pickets. Main Floor Den, could be easily converted into a 5th Bedroom. 2nd Floor Laundry for added convenience. Primary Bedroom with pc Ensuite and His/Her Closets, a luxurious retreat for ultimate comfort. 3 Additional Good-Sized Bedrooms, each with its own 4pc Ensuite. Two Separate Entrances to the home for added ease of access. Looking for AAA Tenants only. Job Letter, Last 2 Pay Stubs, Equifax Credit Report, 2References, ID, Agreement to Lease, Lease Agreement, First & Last Month's Rent, and 10 Post-Dated Cheques. Tenants will pay all the utilities. (id:47351)
28 Fallstar Crescent
Brampton, Ontario
Well-Kept & Move-In Ready! Welcome to this beautifully maintained 3-bedroom, 3-bathroom fully detached home, nestled on a quiet, family-friendly street. Featuring a spacious layout with combined living and dining areas, a separate large family room, and a family-sized upgraded kitchen with eat-in area and walkout to a fully fenced backyard perfect for entertaining. Upstairs, the primary bedroom boasts a walk-in closet and a private ensuite, while all bedrooms are generously sized.2nd floor office , Enjoy the professionally landscaped front and backyard, offering great curb appeal and a relaxing outdoor space. Located just steps from schools, parks, shopping, transit, and all major amenities this home is a must-see! (id:47351)
1374 Tansley Drive
Oakville, Ontario
This newly built modern custom home offers over 5000 sqft. of lavish living space. Whether you're commuting, enjoying the outdoors, or raising a family, this location on a quiet street of Oakville offers the perfect balance of convenience and lifestyle. This elite modern home is design and built by Zarina Construction. As you step through the oversized front door, you're welcomed by a dramatic 23-ft foyer with heated Italian tile flooring that flows through the main level. The main level features a private home office, an elegant living room with a stunning marble, wood, and mirror accent wall, and a breathtaking open-to-above family room. Anchored by a custom diamond-pattern feature wall and a double-sided Dimplex fireplace, large windows, this space is the heart of the home -open, bright, and welcoming.The gourmet kitchen is a chefs dream, offering a spacious island, custom cabinetry, and built-in Miele appliances. A separate spice kitchen keeps bold flavors contained and the main kitchen spotless. The layout flows seamlessly into a formal dining area with a walkout to the fully fenced backyard.Upstairs, you will find four generous bedrooms, each with its own ensuite bathroom featuring custom floating vanities, integrated sinks, heated tile flooring, and calming finishes. The primary suite is a luxurious retreat with a custom walk-in closet and a spa-like 5-piece ensuite with a freestanding tub, curbless shower, and dual vanities. A laundry room on this floor adds convenience.The finished basement offers 11.5-ft ceilings, a bright open rec area, a second kitchen, two bedrooms with a shared bath, and for the ultimate movie night experience, there's a dedicated theatre room fully equipped with 4 dedicated speakers for a true cinematic experience. This home also includes 16 built-in speakers throughout. With a basement walkout and large windows bringing in natural light. This home is a reflection of modern luxury tailored to your lifestyle. (id:47351)
4342 Violet Road
Mississauga, Ontario
Welcome to 4342 Violet Road a beautifully renovated 4+1 bedroom, 4-bath detached home in sought-after East Credit. Situated on a wide 57-ft lot, this home offers over 3,000 sq ft of total living space, including a bright finished basement. Recent full renovation features solid hardwood flooring throughout, pot lights, and a custom staircase with wrought iron spindles. The modern kitchen boasts stone countertops, stainless steel appliances, and a walk-out to a large deck overlooking an oversized backyard perfect for outdoor entertaining. Main floor office with French doors offers the ideal work-from-home setup. The spacious primary suite includes his and her sinks, an oversized walk-in shower with sleek glass door and stunning stonework, plus a walk-in closet. The finished basement adds extra living space with a recreation area, bedroom, and full bath. Complete with a double-car garage and parking for up to six vehicles. Close to top schools, parks, shopping, and major highways. Move-in ready and designed for modern family living. (id:47351)
31 Forest Creek Drive
Ottawa, Ontario
For more info on this property, please click the Brochure button. Welcome to this beautifully bungalow built in 1998 located in the heart of Stittsville's Forest Creek neighborhood. This exquisite home seamlessly blends timeless charm with modern elegance, offering direct access to beautiful parks, serene forested trails, a tranquil pond, and the Trans-Canada Trail right from your backyard. Key Features: Spacious Layout: Three generous bedrooms, including a luxurious primary suite with a spa-like ensuite featuring a jetted tub and stylish stand-up shower. Gourmet Kitchen: A chef's dream with sleek granite countertops, stainless steel appliances, and a spacious island perfect for hosting and entertaining. Expansive Outdoor Living: Enjoy a large composite deck (over 250 sq ft) ideal for dining, lounging, or summer gatherings, complemented by a beautifully landscaped, fenced backyard with interlock. Oversized Two-Car Garage: Providing ample space and convenience with direct access from the main-floor laundry/mudroom. Fully Finished Lower Level: Adds versatile living space with a large rec room, a 3-piece bathroom, a dedicated office area, and generous storage options. Recent 21 kW Gas-Powered Generac: Whole-home power backup for uninterrupted luxury living. Prime Location: Minutes from top-rated schools, shopping, and only 10 minutes to the new DND headquarters in Kanata. Experience the ideal blend of luxury and community in this stunning Stittsville home. Perfect for those seeking a high-quality lifestyle in a picturesque setting, this property offers a grand foyer with soaring 14-foot ceilings, a brand-new front door, and windows that flood the space with natural light. Don't miss the opportunity to own this exquisite bungalow in a friendly and welcoming neighborhood. (id:47351)
8101 Brookside (Lower) Drive
Niagara Falls, Ontario
Brand New modern Build! This basement unit features 2 bedrooms and 2 washrooms. Enjoy Bright and spacious living with large windows. Private and separate entrance. This beautiful home is just 10-minutes drive from the breathtaking views of Niagara Falls. Very convenient location with easy highway access, grocery stores, and schools. Be the first to call this beautiful home your home! (id:47351)
172 Thirteenth Avenue
Cochrane, Ontario
Step into comfort and quality with this beautifully designed 4-bedroom, 2-bathroom 1400 sq foot custom-built home. Built in 2021, this home was thoughtfully crafted with both young families and seniors in mind and sits on a full sized lot with a large open backyard. The main floor welcomes you with a generous entrance, open concept living room and kitchen, 3 bedrooms including a primary bedroom with large walk in closet and a stylish 5pc washroom. The convenient main floor laundry room is a great workable space with extra cabinetry and additional space for storage. The partially finished lower level is fully framed, drywalled and primed and features plenty of large windows. With a dedicated rec room area, additional bedroom, 4pc washroom with laundry and utility room. This space is perfect for a growing family and yours to customize and complete with paint, flooring and drop ceiling to your taste. The spacious backyard features a lovely 12x12 deck and is full of potential with space to add a garage and create a backyard oasis that you desire. Additional features include, senior friendly design, 36 inch doorways, central air, upstairs and downstairs laundry hookups, durable easy to care for flooring, new sewer lines to the lane and much more. With a beautiful flow and plenty of storage space throughout, this move-in-ready home offers years of maintenance-free living and is just minutes from all the amenities Cochrane has to offer. (id:47351)
81 Homestead Way
Thorold, Ontario
Luxury custom home featuring 4 bedrooms and 3 baths available for lease! Located in master-planned community of Rolling Meadows. Offering nearly 2,800 sq ft of modern living. Open-concept main level features spacious gourmet kitchen with massive island and walk-in pantry, family room with sleek gas fireplace, den, and powder room. Upper level features primary bedroom with 5-piece ensuite, 3 additional bedrooms, Jack and Jill bath, and convenient laundry. Plenty of storage space in unfinished lower level. Double garage, fully fenced rear yard, and concrete walkways and patio. World-class amenities within 15 minutes include wineries, golf, dining, shopping, Niagara Falls attractions, and quaint villages of Jordan & Niagara-on-the-Lake. Some furnishings shown in photos can be made available upon request. (id:47351)
185 River Ridge Boulevard
Aurora, Ontario
This Stunning three-bedroom home is located in one of the most sought-after neighborhoods. With its modern features and thoughtful design, this home is perfect for families looking for both style and functionality. Open concept layout that seamlessly connects the kitchen to the family room. The spacious kitchen, equipped with modern appliances and sleek countertops, is a chefs dream, making meal prep and entertaining a joy. The adjoining family room is perfect for cozy evenings with loved ones or entertaining guests, providing a warm and welcoming atmosphere. The functional mud room is designed to keep your home organized and tidy. It provides the perfect space for coats, shoes, and backpacks, ensuring that your living areas remain clutter-free. The professionally finished basement adds significant value to this property, offering additional living space that can adapt to your needs. Situated in a highly desirable neighborhood, 185 River Ridge Blvd is conveniently located near excellent schools, beautiful parks, shopping centers, and public transit. Public school is across the street and 5 min walk to the high school. If you're searching for a modern, functional home in a vibrant community, look no further. Schedule a viewing today and take the first step toward making this dream home yours! **EXTRAS** Fridge, Stove, Dishwasher, Hood Range, All window Coverings, All Electrical Light Fixtures (id:47351)
201 - 9 Queen Street W
Springwater, Ontario
Newly Renovated Upper-Level Commercial Space Main Street, Elmvale Versatile, Stylish & Ready for Business. Located in the heart of Elmvale on bustling Main Street, this freshly updated upper-level commercial unit offers a bright and modern environment tailored to support your growing business. Featuring contemporary finishes and a flexible layout, the space is ideal for a wide range of professional uses including office, salon/spa, teaching studio, or wellness practice. Property Highlights include a Private Room + Spacious Main Area, Full Bathroom, Kitchenette, Paid Laundry Available in Building, Zoned Commercial Suitable for Office, Spa, Studio & More, Fresh Renovation with Modern Finishes, Prime Location with Excellent Visibility & Easy Access. This low-maintenance unit combines style and functionality in a central location perfect for welcoming clients in comfort and professionalism. (id:47351)
205 - 9 Queen Street W
Springwater, Ontario
Newly Renovated Upper-Level Commercial Space Main Street, Elmvale Versatile, Stylish & Ready for Business. Located in the heart of Elmvale on bustling Main Street, this freshly updated upper-level commercial unit offers a bright and modern environment tailored to support your growing business. Featuring contemporary finishes and a flexible layout, the space is ideal for a wide range of professional uses including office, salon/spa, teaching studio, or wellness practice. Property Highlights include a Private Room + Spacious Main Area, Full Bathroom, Kitchenette, Paid Laundry Available in Building, Zoned Commercial Suitable for Office, Spa, Studio & More, Fresh Renovation with Modern Finishes, Prime Location with Excellent Visibility & Easy Access. This low-maintenance unit combines style and functionality in a central location perfect for welcoming clients in comfort and professionalism. (id:47351)
203 - 9 Queen Street W
Springwater, Ontario
Newly Renovated Upper-Level Commercial Space Main Street, Elmvale Versatile, Stylish & Ready for Business. Located in the heart of Elmvale on bustling Main Street, this freshly updated upper-level commercial unit offers a bright and modern environment tailored to support your growing business. Featuring contemporary finishes and a flexible layout, the space is ideal for a wide range of professional uses including office, salon/spa, teaching studio, or wellness practice. Property Highlights include a Private Room + Spacious Main Area, Full Bathroom, Kitchenette, Paid Laundry Available in Building, Zoned Commercial Suitable for Office, Spa, Studio & More, Fresh Renovation with Modern Finishes, Prime Location with Excellent Visibility & Easy Access. This low-maintenance unit combines style and functionality in a central location perfect for welcoming clients in comfort and professionalism. (id:47351)
