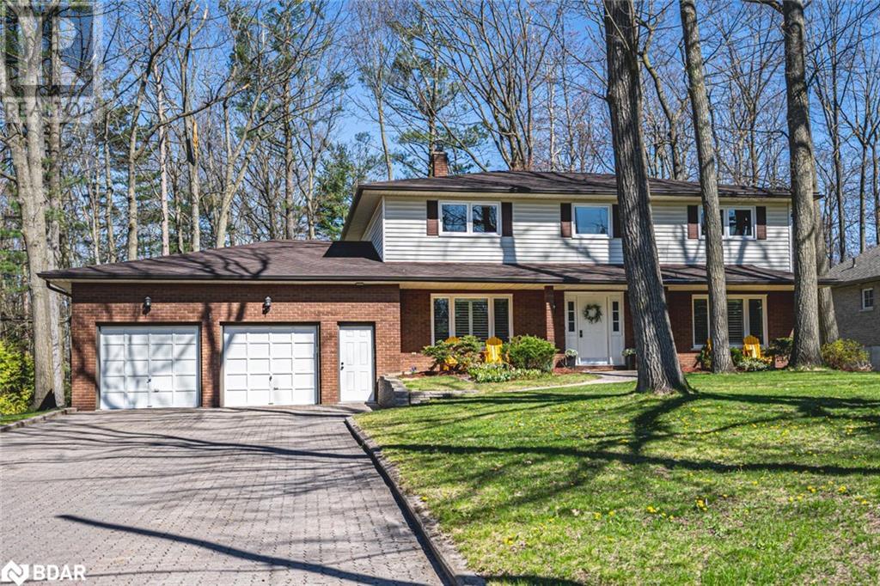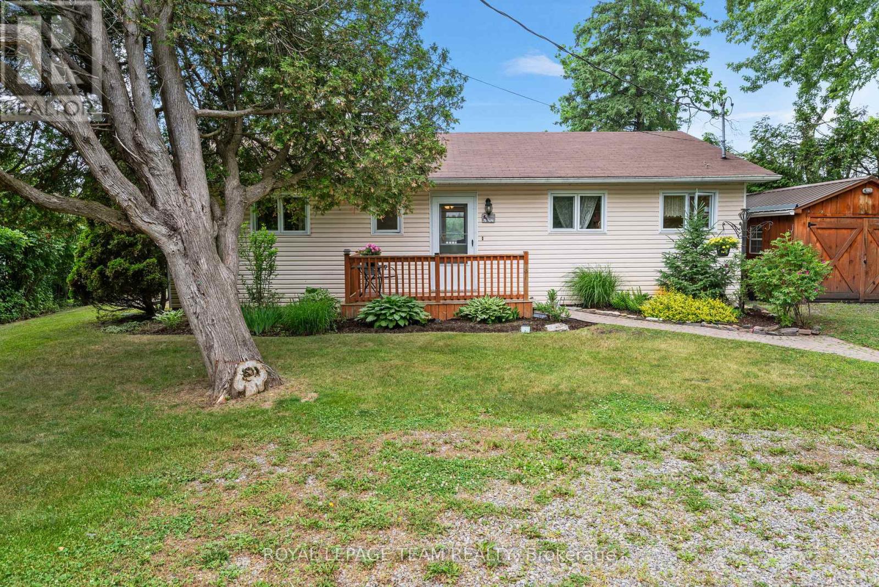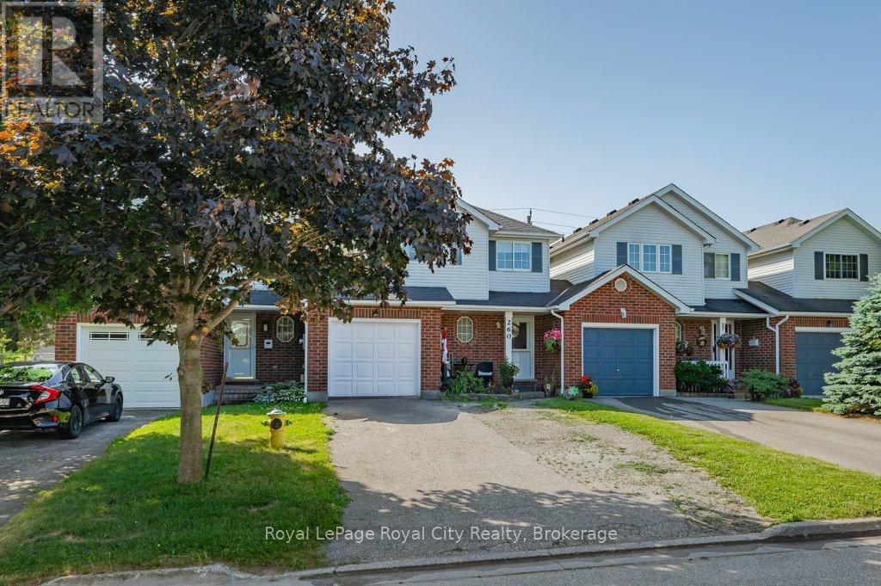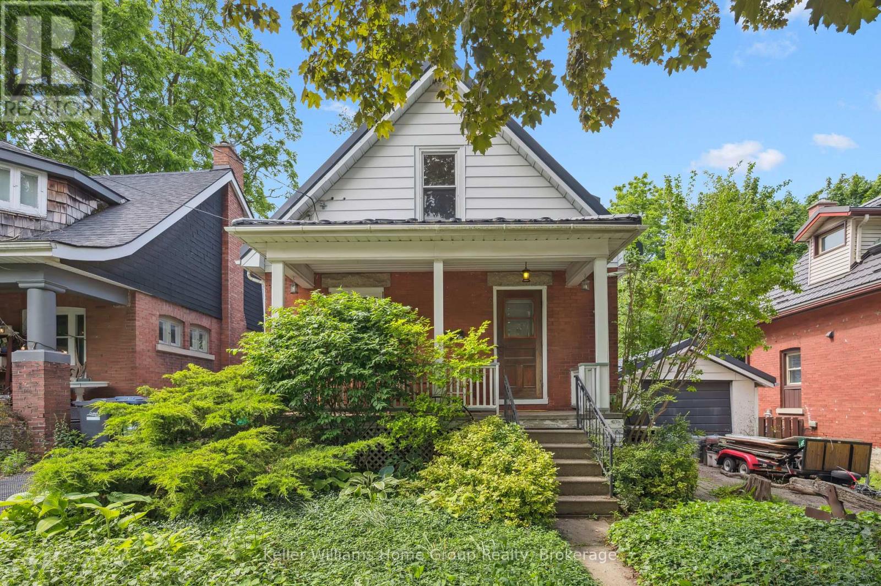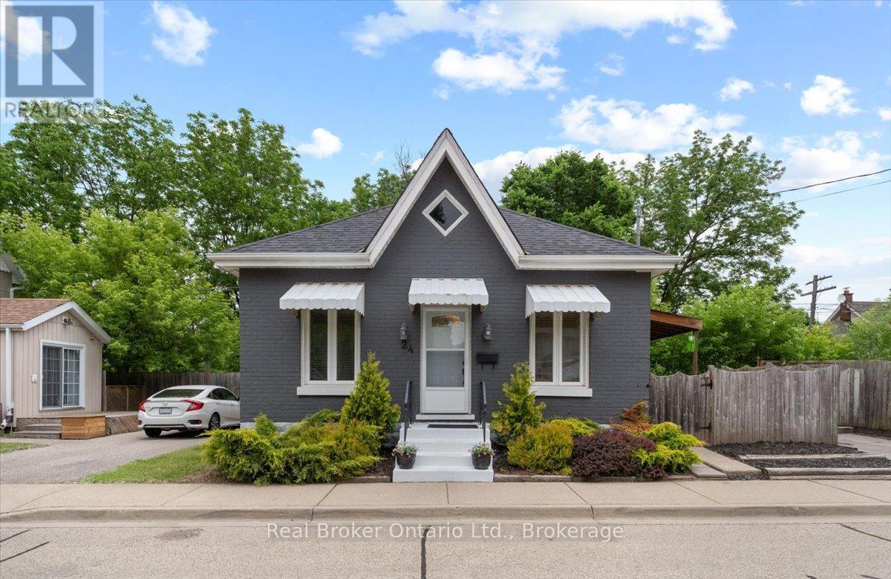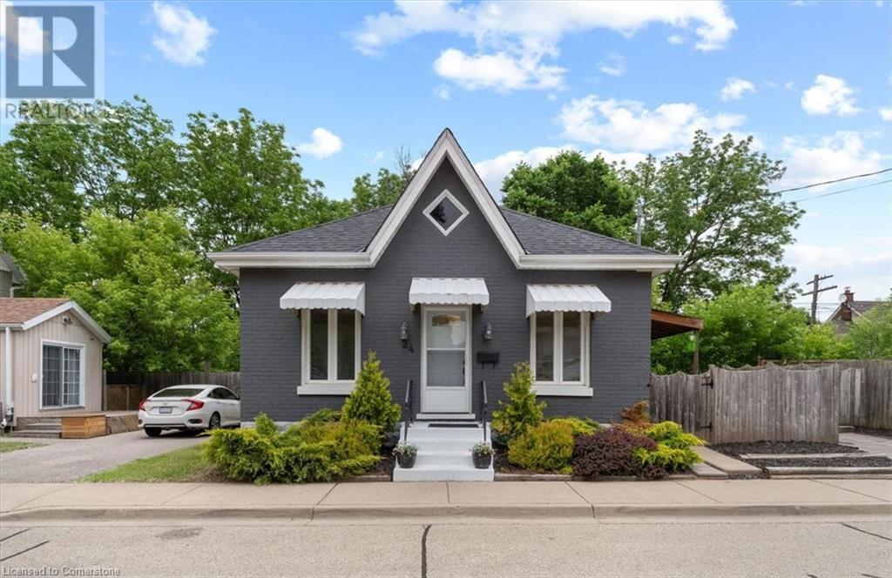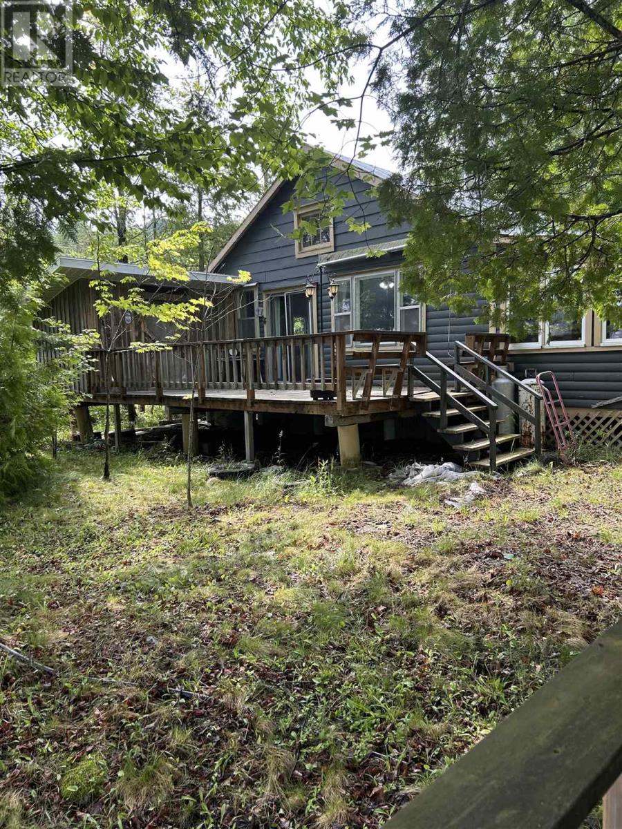517 - 410 Queens Quay W
Toronto, Ontario
Luxury 2-Bedroom Waterfront Condo in Downtown Toronto with Expansive Terrace and Resort-like Amenities! Welcome to this stunningly renovated 2-bedroom condo at 410 Queens Quay W, where modern elegance meets breathtaking waterfront views. This southwest-facing suite boasts a rare 200 sq. ft. terrace, offering incredible afternoon sun, a front-row seat to the Toronto Music Garden and the serene beauty of boats gliding through the harbour. Inside, no detail has been overlooked. The unit features new appliances, new doors and trim throughout, and a fully renovated 4-piece bathroom with a large stand-alone shower. The primary bedroom is outfitted with a custom-built bed with storage, and matching his and her wardrobes. A custom-built entertainment unit in the living area adds both style and functionality. Elegant new lighting throughout creates a warm and inviting ambiance. Located in a luxury, resort-like, waterfront building, residents enjoy top-tier amenities, including a state-of-the-art fitness center, two party rooms, guest suites for visitors, and one of the best panoramic rooftop patios in the city, all this and more! With the lake, parks, transit, and downtown attractions just steps away, this is waterfront living at its absolute best! (id:47351)
1166 Sunnidale Road
Springwater, Ontario
THE SPACE YOU WANT, THE UPDATES YOU NEED, THE PRIVACY YOU'LL LOVE! Tucked into a sought-after neighbourhood just minutes from Barrie, Snow Valley Ski Resort, commuter routes, shopping, dining and golf, this home offers nearly 3,100 finished sq ft on a mature 118 x 182 ft lot surrounded by lush greenery. A spacious double garage with tandem parking for three vehicles provides both inside entry and access to the lower level. Two newer 10 x 16 ft sheds, each with hydro, offer flexible space, with one featuring an insulated floor and hardwired internet, and the other finished with a concrete floor ideal for a studio, workshop, or storage. Extensive recent upgrades include: a fully renovated rec room with updated flooring, doors and stairs, a clear-top pergola, refreshed kitchen countertops, sink and faucet, updated windows on the main floor, a newer awning window in the garage, newer doors in the laundry and powder rooms, California shutters in the living and dining areas, and ceiling fans added to all four bedrooms. Previously completed enhancements include high-end windows on the second level, renovated bathrooms, updated flooring throughout (excluding ceramic), updated stairs with a wood handrail and metal balusters, updated trim, shingles, eavestroughs and furnace. Inside, you'll find crown moulding, neutral decor and elegant finishes. The open-concept kitchen showcases rich wood cabinetry, an island with Cambria quartz countertop, newer stainless steel appliances and direct flow to the dining, living and family rooms. A convenient main floor laundry with garage access adds function, while four spacious bedrooms include a primary with a 4-piece ensuite and walk-in closet upstairs. The partially finished walk-up basement features a double drywalled, sound-proofed music or media room. CAT 6 hardwired internet runs throughout the home and one shed, offering a reliable setup for remote work. Packed with upgrades and designed for everyday living - inside and out! (id:47351)
10 England Terrace
Hamilton, Ontario
Family Neighborhood .Close To Top Rated School. Freehold End Unit Townhome Available In Prestigious Heritage Green Neighborhood. Gorgeous 3 Bed 4 Bath With Upgraded Concrete Front Driveway And Walk In Garage. Open Concept Living On The Main Floor With Hardwood Flooring, Oak Staircase, Breakfast Bar, And Walk Out Deck. Full house Newly painted, neutral colors. Upstairs Laundry, Fully Fenced Backyard. 03 minutes To Highway, Perfect For Commuters.Close To Schools, Parks, Groceries Stores, Highway. Live In A Great Family Oriented Area! (id:47351)
Main Floor - 42 Gormley Avenue
Toronto, Ontario
Welcome to 42 Gormley Avenue, offering approximately 1,104 sq./ft. of refined living in the heart of midtown Toronto. This two-bedroom suite occupies the main level of a detached home and is filled with natural light from multiple exposures. The spacious living room features classic crown moulding, a large front window overlooking gardens, and seamless flow into the formal dining room, making the main living area both functional and inviting. The updated kitchen is well-proportioned and thoughtfully laid out with granite countertops, full-height cabinetry, tile flooring, and stainless steel appliances. A deep pantry and ample counter space provide convenience for everyday cooking and entertaining. Both bedrooms are generously sized, each with large closets and windows offering natural light and airflow. The primary bedroom benefits from southern exposure and additional storage. The second bedroom is versatile and private, suitable as a guest room, nursery, or office. The bathroom has been modernized with a glass-enclosed shower, floating vanity, and quality tile finishes. Throughout the suite, you will find natural colour laminate flooring, neutral walls, and architectural details like French doors and arched openings. With a dedicated front entrance, this residence feels both independent and connected, just steps to Yonge Street, transit, and neighbourhood amenities. This property has a resort style feeling with meticulously curated grounds, including tranquil landscape lighting, a fully integrated sprinkler system & flagstone walkways! Permit parking available with space usually available in front of the house! 42 Gormley is all about convenience and lifestyle. Short walk to Davisville subway, shops, cafes, local amenities & parks. The pictures are from a previous tenancy. (id:47351)
156 Deerfoot Trail
Huntsville, Ontario
Top 5 Reasons You Will Love This Home: 1) Absolutely stunning, custom-built home offering 4,551 square feet of finished living space on a private 2.6-acre estate lot in the prestigious Woodland Heights community, perfectly located just minutes from downtown Huntsville, golfing, and access to Lake of Bays and the Chain Lake System 2) Breathtaking exterior with beautifully landscaped grounds, complete with an irrigation system, a fully fenced yard ideal for pets, and a brand-new swim spa with custom decking, along with a separate two-car garage providing additional storage for recreational toys, while the expansive driveway ensures plenty of parking 3) Main level exuding elegance, featuring wide plank hardwood flooring spanning throughout, a one-of-a-kind custom kitchen with high-end cabinetry, a large pantry, granite countertops, tiled backsplash, a spacious breakfast island, and seamless indoor-outdoor living with a walkout to a cozy screened-in three-season room 4) Fully finished basement designed for comfort and functionality, hosting two oversized bedrooms with large windows, a spacious and inviting recreation room, high ceilings, pot lighting, and a modern 3-piece bathroom 5) Loaded with premium features, including a granite firepit area, whole-home generator, tall 9 ceilings, spa-like bathrooms, and a luxurious primary suite with an oversized walk-in closet. 3,149 above grade sq.ft. plus a finished basement. Visit our website for more detailed information. (id:47351)
2733 Rideau Glen Lane
North Grenville, Ontario
Imagine waking up to this view everyday? Welcome to your dream waterfront retreat! This charming home is perfectly situated just a short walk from the Rideau Glen Golf Course, as well as eQuinelle Park and Splash Pad ideal for family fun and outdoor recreation. Love the outdoors? You'll also be minutes from Rideau River Provincial Park, a popular destination for camping and exploring nature. Inside, you'll find three comfortable bedrooms, a full bathroom, and the convenience of a main floor laundry room. The spacious living room is bathed in natural light and offers stunning views of the Rideau River a perfect spot to unwind. Step outside and embrace the waterfront lifestyle. With 26 miles of navigable water before hitting a lock, this property is a boaters paradise. Picture yourself sipping coffee on the deck, watching boats drift by, and soaking in the beauty of your peaceful surroundings. Don't miss this rare opportunity to enjoy riverfront living at its finest! (id:47351)
260 Tait Crescent
Centre Wellington, Ontario
Welcome to 260 Tait Crescent in the charming and family-friendly town of Fergus, a well-maintained freehold home that offers a great blend of space, comfort, and location. From the moment you step inside, you'll appreciate the bright and functional layout. The main floor features an open-concept design with a spacious living room that's flooded with natural light thanks to the large bay window. Whether you're entertaining guests or just enjoying a quiet night in, the flow from the living area to the kitchen makes the space feel warm and inviting. The eat-in kitchen is both practical and stylish, with plenty of cabinet storage, updated appliances, and a dining area that walks out to the backyard, perfect for hosting, gardening, or simply enjoying the outdoors. Upstairs, you'll find three generous bedrooms, including a large primary with a walk-in closet. The recently updated 4-piece bathroom has a clean, modern feel and serves the entire family comfortably. The partially finished basement adds even more living space and flexibility. Set up as a combination rec room, music space, and home gym, it's ideal for growing families or anyone looking for that extra bit of room to spread out. There's also a separate laundry area with a full-size washer/dryer, laundry sink, and extra storage space. Outside, the fully fenced backyard is private and low-maintenance, featuring a patio area, fire pit, mature trees, and raised garden beds. One of the biggest perks? The home backs onto a quiet closed road perfect for road hockey, basketball, or bike riding without the worry of through traffic. Location-wise, it's hard to beat. You're walking distance to parks and schools, and just a short drive to everything else, grocery stores, restaurants, banks, and all the everyday essentials. If you've been looking for a move-in-ready home in a neighbourhood where kids can still ride their bikes out front and neighbours look out for each other, this might be the perfect fit. (id:47351)
27 Home Street
Guelph, Ontario
Red Brick Century Home Near Downtown Guelph. Full of charm, history, and potential, this detached red brick home built in 1912 sits on a quiet residential street just a short walk to downtown Guelph and Exhibition Park. With three bedrooms and a functional layout, this is a great opportunity for first-time buyers, investors, or those looking to downsize into a character home. The covered front porch invites you into a bright main floor with a cozy living space, dining area, and a generously sized eat-in kitchen featuring a central island and convenient walkout to the backyard. A pass-through between the kitchen and dining room adds light and connection between spaces. The kitchen offers plenty of storage and workspace, while the walkout to the back deck makes alfresco dining and barbecuing easy. The fully fenced yard is the perfect size to garden, play, and relax. Upstairs are three bedrooms and a full bathroom, ready for your personal touch. The unfinished basement provides ample storage, and workspace. A detached one-car garage and private driveway offer peace of mind for parking and storage. The steel roof with a 50-year transferable warranty adds long-term value and assurance. Some updates may be desired, but the home offers solid bones, great curb appeal, and an unbeatable location close to amenities, parks, schools, and transit. This is a great chance to get into one of Guelphs most walkable and vibrant neighbourhoods. (id:47351)
24 Rose Avenue
Brantford, Ontario
ATTENTION ALL FIRST TIME BUYERS AND POTENTIAL LANDLORDS! GET THIS DETACHED AND FULLY RENOVATED HOME FOR LESS THAN YOUR AVERAGE CONDO! This cozy home features one floor living and includes open concept kitchen/dining/living area with new flooring and appliances. Updated low maintenance exterior includes private driveway, fully fenced yard and covered deck off the kitchen perfect for year round bbqs. DON'T MISS THIS ONCE IN A LIFETIME OPPORTUNITY!!! (id:47351)
285 Bay Street N
Hamilton, Ontario
Welcome to 285 Bay Street North! A gorgeous century home filled with character and splashes of modern touches throughout. The main bathroom was stylishly renovated this year with a double vanity and deep soaking tub. The kitchen was thoughtfully updated recently with sleek new quartz countertops, new appliances and a slick black workstation sink with bridge faucet. This home is truly move in ready with an updated roof (2021), new expanded waterline (2022), all new windows (2022) and a brand new furnace installed this year, theres nothing to do but unload your belongings! A commuters paradise being only steps from the West Harbour Go stations, you're also centrally located for easy access to Bayfront Park and Trendy James North with all your favorite restaurants and boutiques. This is a must see! (id:47351)
11 - 310 Village Green Square E
Toronto, Ontario
Spacious 3+1 bedroom townhome in great Scarborough Agincourt at @ Luxury Tridel built Metrogate, the Den can be used for the 4 bedroom. Unit comes with 9ft ceiling on main floor, Private Front Porch Facing Tranquil Park area, Spacious and Sun filled home. Kitchen with Eat In Area. W/o to patio from living room, Close to public transit, HW401, shopping, restaurant, park, library and all amenities. Two Underground parking space included. (id:47351)
3210 - 39 Roehampton Avenue
Toronto, Ontario
New 2 Bedrooms, 2 Full Washroom Condo For Rent At E2 Condos at Yonge/Eglinton. Direct Eglinton TTC Subway Access. Highly Functional Floorplan, Upgraded Finishes, Built-In Appliances, High Floor East-Facing With Large Balcony and Gorgeous Expansive Views to the Lake. Over 20,000 Sqft Amenities Including A Yoga Studio, Gym, Kids Playroom, Business Centre With Wi-Fi, Party Room, Bbq Area, Outdoor Theatre, Pet Spa And More! Excellent Walk Score Of 98/100. Steps Away From Shops, Supermarkets, Schools, Parks, Restaurants, Bars, Cinema And Banks. Available furnished or unfurnished. B/I Appliances Including Fridge, Glass Stove Top, Hood Fan, Oven, Dishwasher, Microwave, Stacked Washer And Dryer. Includes Storage Locker. *For Additional Property Details Click The Brochure Icon Below* (id:47351)
24 Rose Avenue
Brantford, Ontario
ATTENTION ALL FIRST TIME BUYERS AND POTENTIAL LANDLORDS! GET THIS DETACHED AND FULLY RENOVATED HOME FOR LESS THAN YOUR AVERAGE CONDO! This cozy home features one floor living and includes open concept kitchen/dining/living area with new flooring and appliances. Updated low maintenance exterior includes private driveway, fully fenced yard and covered deck off the kitchen perfect for year round bbqs. DON'T MISS THIS ONCE IN A LIFETIME OPPORTUNITY!!! (id:47351)
1207 - 695 Richmond Street
London East, Ontario
Let me see, a downtown London condo, on Richmond Row and only $380,000! What's the catch? None, nadda, zip, zero! Why Wait? This Ones Ready Now. Unit #1207 at 695 Richmond Street offers everything buyers expect from downtown living and more: 1368 square feet, a corner unit on the 12th floor, two bedrooms + den (perfect for work-from-home or guests), two bathrooms, high-quality flooring throughout, underground parking, furnished, and move in today! 24-Hour Concierge, Indoor Pool, Exercise Room & Sauna, all of this for just $380,000, one of the best values on Richmond Row. Location Advantage: Direct bus to Western University, Easy walk to Covent Garden Market, Canada Life Place, and London's best parks, surrounded by restaurants, cafes, and shops. Whether you're starting school at Western, working downtown, or investing in a high-demand rental location, this condo checks all the boxes, and it's priced to move. Ready for possession before September. Book your showing today. Oh, and by the way, a $7,000 heat pump and air conditioner was installed in 2024! Geothermal heating and cooling are included in the condo fees, along with electricity and water. The furniture is included, except for the TV, Electric fans, bedding, lamps, piano, tools, and vacuum cleaner. Investors want a turn-key rental property with zero setup costs? This is it! Possession before September means you start earning income fast. At $380,000, this is one of the best-priced investments on Richmond Row. Book a tour today. (id:47351)
Basement - 23 Dalcourt Drive
Toronto, Ontario
Separate Entrance Basement Apartment, Raised Bungalow With multiple abve ground windows, Big Backyard, 1 Driveway Parking Available. Close To Shopping Mall, Transit, Schools, Lots Of Storage. One Full Washroom Shared Between 2 Bedrooms, Spacious Laundry Area. (id:47351)
702 - 7 Grenville Street
Toronto, Ontario
Luxury Few Yrs New Building Corner On Yonge St In Downtown *Bright & Spacious Unit *Approx. 842 Sf Plus Huge 310 Sf Terrace *9ft High Smooth Ceiling *Floor To Ceiling Windows *High End Finishes *Living Rm W/O To Huge Open Terrace *2 Separated Bedrooms *Huge Master Br W/Walk-In Closet & 4Pcs. Ens. *24/7 Concierge *World Class Amenities On Three Floors: 7/Floor (Same Floor) W/Outdoor Terrace, B/I Bbq, Dining Lounge/Bar, State Of The Art Virtual Gym, Yoga Studio **64 Floor: W/Bar, Fireplace, Billiards Room & Dining Area **66/Floor: W/Infinity Pool, Steam Rm & More *Aaa Tenant Only *Non Smokers Only *No Short Term, Min 1 Yr Lease. *Tenant To Pay Hydro & Buy Liabilities Insurance *New Immigrants & Students Are Welcome W/Proof Of Satisfactory Financing Or Qualified Canadian Guarantor Who Resides in Canada (id:47351)
826 Pine St
Sault Ste. Marie, Ontario
Location!!! Location!!! Location!!! 826 Pine St. Close to most amenities, schools, churches don't miss out on this opportunity!!! 2+1 Bedroom Brick Bungalow with summer kitchen, or potential granny / in-law suite. Main floor - hardwood floors, updated bath, solid cabinetry, 2 bedrooms, bright living room, eat in kitchen, walk / roll-in tiled shower. Basement - 1 bedroom, office, combined space for living, dining, kitchen. 3pc. bath, laundry / utility room and sauna rough in. Off the main floor kitchen there is access to a nice deck that leads to the large back yard space. There is an asphalt driveway & a gravel driveway for additional parking. The home has an attached carport & detached 14x22 wired Garage. Book Your SHOWING TODAY !!! (id:47351)
Neb 059 Anjigami Lake
Wawa, Ontario
Welcome to your northern escape on the desirable waters of Anjigami Lake, one of the area’s most sought-after recreational lakes, just a short drive from Wawa, Ontario. This is a drive-in camp on private lease land. Leased through Facts LTD. The property features a fully furnished two-bedroom log cabin, complete with a cozy screened-in porch—perfect for enjoying your morning coffee bug-free or winding down as the sun sets over the lake. A second two-bedroom Bunkie, also fully furnished, offers extra space for family or guests. A spacious 20’ x 14’ lodge-style garage provides room for all your gear, while a barrel sauna offers the ultimate relaxation after a day on the water. Step out to your private dock for easy lake access, fishing, or just taking in the peace and quiet. (id:47351)
1737 Queen St
Sault Ste. Marie, Ontario
Presenting 1737 Queen Street East – An Exceptional Waterfront Estate Welcome to refined living on the St. Marys River. Nestled in one of Sault Ste. Marie’s most sought-after areas, this prestigious waterfront estate is a rare fusion of timeless elegance, modern luxury, and unmatched craftsmanship. Mature, manicured landscaping creates a peaceful country feel, just moments from the Sault Golf & Country Club and city conveniences. Inside, the home boasts 5 bedrooms, 5 bathrooms, and over 3,700 sq. ft. of masterfully designed living space, plus an additional 488 Sq ft finished basement. A chef’s kitchen with panoramic water views is anchored by an 11-ft quartz island, Wolf range, Sub-Zero fridge, and cocktail bar. The great room features a carved antique mantel, Brazilian redwood herringbone flooring, custom millwork, and designer lighting. Retreat to the principal suite with custom fireplace, luxurious walk-in closet, and spa-like ensuite with heated tile floors and an impressive glass shower. Entertain in style in the octagonal home office, formal dining room, or in the fully finished lower level featuring a poker room, private movie theatre, and high-end laundry zone. Outdoors, enjoy paver stone walkways, stamped concrete patios, a full irrigation system, and direct access to Great Lakes boating. A 17kW natural gas generator, 400-amp service, and extensive recent upgrades ensure comfort, security, and peace of mind. This is a once-in-a-generation offering — a turn-key, move-in-ready legacy home. (id:47351)
98 Whispering Pines
Batchewana, Ontario
If you enjoy fishing, swimming, paddle boarding , kayaking, canoeing or snowmobiling this is the place for you! Batchawana Bay 17 N area, just 40 minutes from Sault Ste. Marie, exit on Whispering Pines Road. The home has year round access and is on the Chippewa River below the head of the waterfall and that feeds into Lake Superior. Great swimming off the property. The main home is winterized, has 3 bedrooms, 1-storage room, 1-3PC bathroom, living and dining room, kitchen and laundry area. Outside there are large old trees, a deck and built in enclosed gazebo, a fire pit, and a cement ramp to launch a boat into the Chippewa River and stairway down to swim. There is also a large detached 22' x 32' garage, with an attached 8 x 20 open shed. Septic has been pumped out Oct 24. (id:47351)
742 Pine St
Sault Ste. Marie, Ontario
Attention Investors and First-Time Home Buyers! Location Location Location. This well maintained 3 bedroom, 2 bath semi offers convenience and comfort, situated just steps away from all amenities, including Sault College, schools, parks, and central hubs. The perfect opportunity for both investors looking for a promising addition to their portfolio and first-time buyers seeking an ideal starter home. Don't miss out on this fantastic opportunity. Call your realtor today to schedule a viewing! (id:47351)
15 Magog Lake Rd
Blind River, Ontario
Just in time to enjoy the summer on the lake! Welcome to this quaint and private 2 bedroom cottage featuring an additional 750 square foot 2 bedroom cottage on the property and a 24x32 garage for all the toys! With some love this could be the perfect place for the family to enjoy for many years to come. Around the corner is a public boat launch and only minutes to the town of Blind River. This cottage is located on a municipal road with year-round access. Call to book your showing today! (id:47351)
16 Rushbrooke Way
Ajax, Ontario
Welcome to this beautifully finished basement apartment in desirable North Ajax! A spacious layout, this bright 2-bedroom unit is the perfect blend of comfort and convenience. Laminate flooring flows throughout, complementing the modern finishes and open feel. The kitchen is equipped with a fridge and stove, and the private ensuite laundry adds everyday ease with a washer and dryer included. Enjoy a clean and stylish 3-piece bathroom, large windows that bring in natural light, and your own private, separate entrance to the unit for added privacy. Located just minutes from the Ajax Sportsplex, Audley Recreation Centre, public transit, parks, grocery stores, and schools; this is a fantastic opportunity to live in a vibrant, family-friendly neighbourhood where everything you need is within reach. (id:47351)
116 Cresswell Road
Kawartha Lakes, Ontario
Welcome to your dream retreat in a sought-after commuter-friendly village! This beautifully upgraded 3-bedroom all-brick bungalow offers exceptional style, comfort, and functionality all set on a picturesque lot backing onto open farmland for ultimate privacy. Step inside to find gleaming wood floors in the spacious living area with modern updated kitchen with walk out to deck from the eating area plus updated bath. The fully finished walk-out lower level adds valuable living space, perfect for entertaining, relaxing, or accommodating guests. Plus there is a and a warm, inviting gas fireplace to take the chill off those cool nights or just to snuggle while watching your show. You'll love the decorated laundry room, dedicated office space, abundant storage solutions, and thoughtful touches throughout.Outdoors, your private oasis awaits: an in-ground pool, pool shed, and concrete patio make summer entertaining effortless. The triple garage and paved driveway with turn-around provide ample parking for guests, trailers, or toys. Whether you're commuting to the city or enjoying the peace of country living, this home checks all the boxes modern upgrades, plenty of space, and an unbeatable setting. (id:47351)

