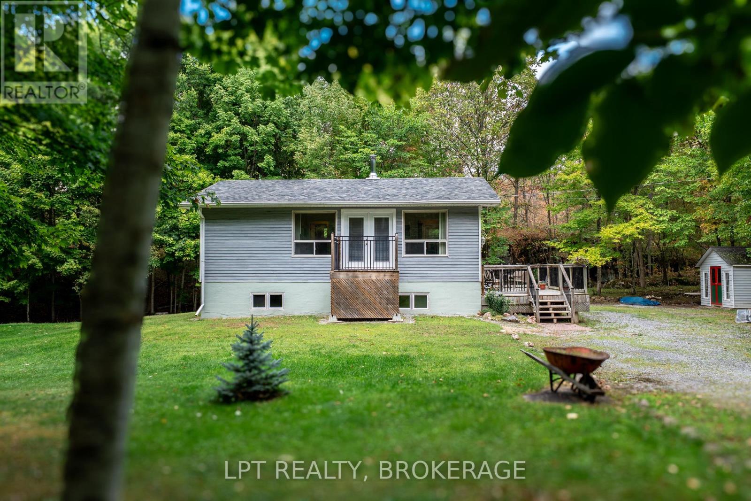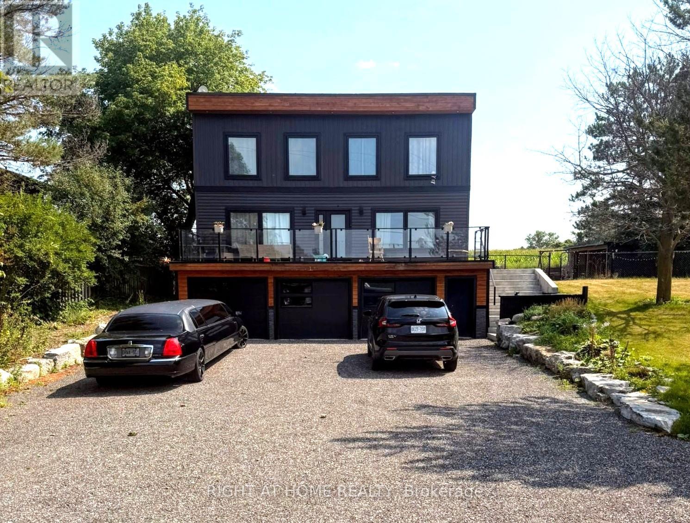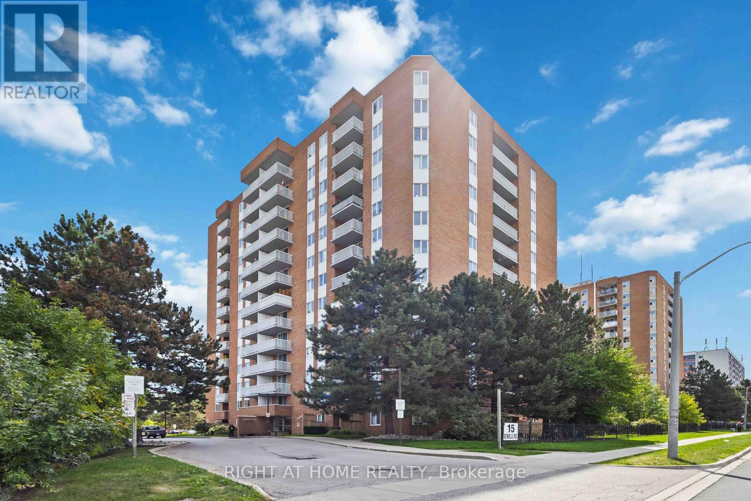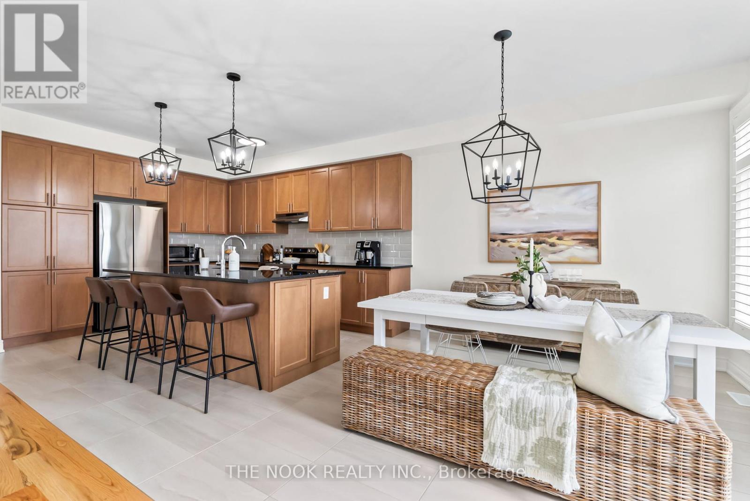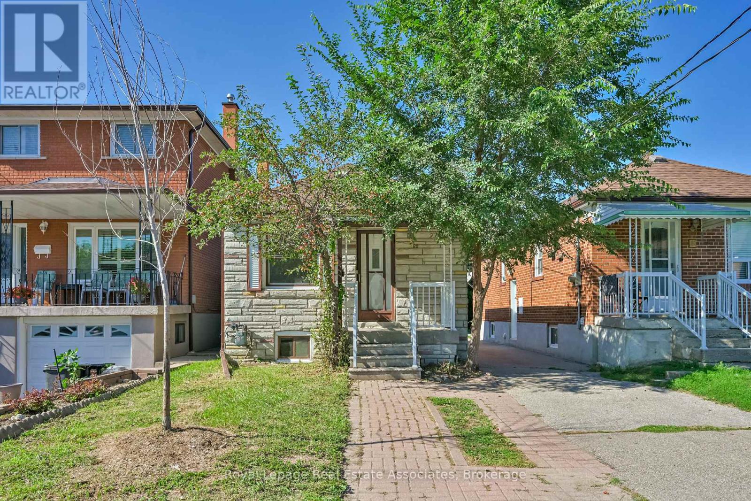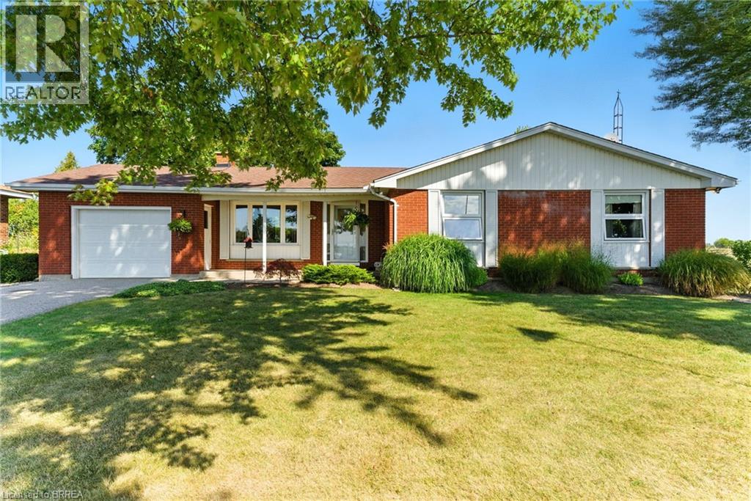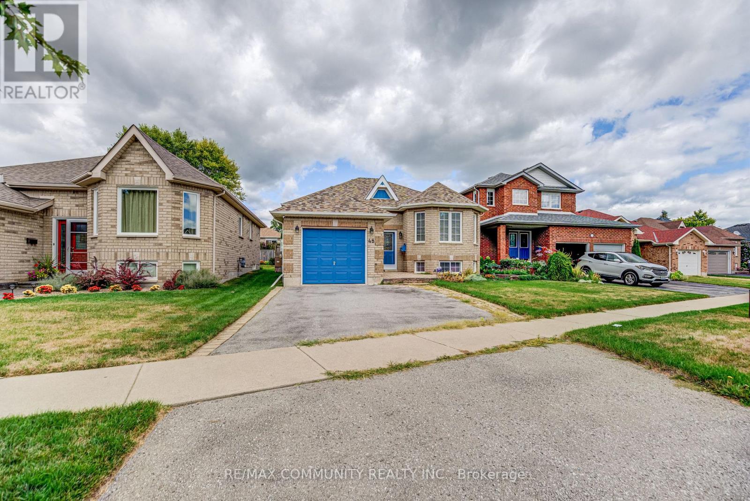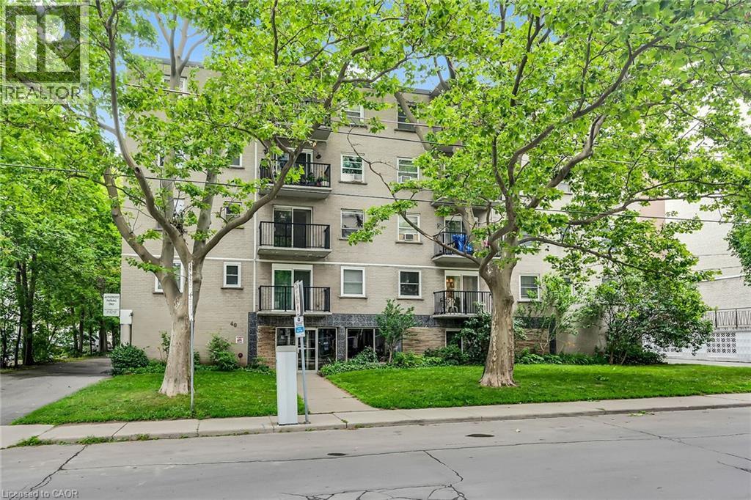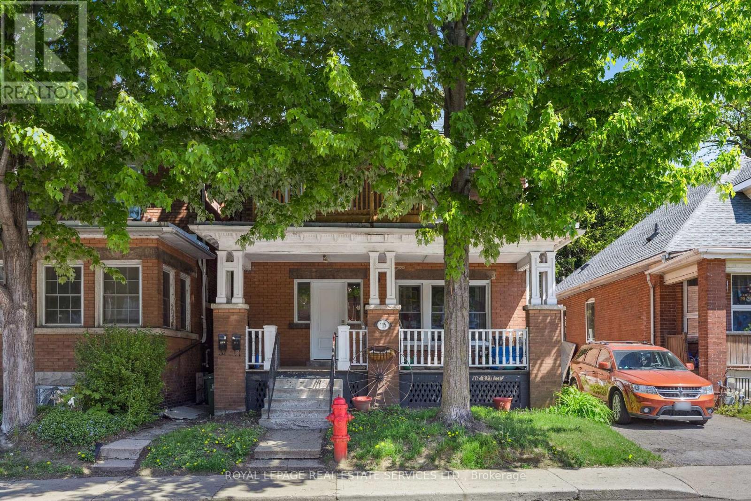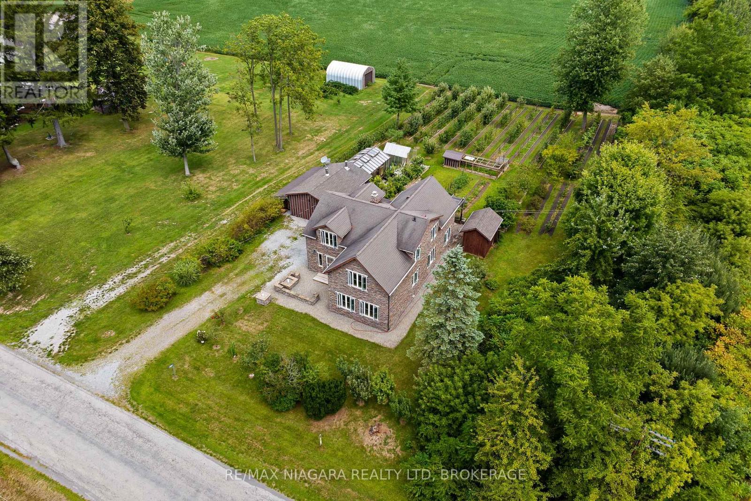331 Maple Grove Lane
Frontenac, Ontario
Escape the city life with this fully updated 2-bedroom, 4-season bungalow on 2 acres of privacy, just steps from Bobs Lake. Inside you'll find a modern eat-in kitchen, a cozy living room with a new wood fireplace, a spacious main floor primary bedroom, main floor laundry, and a contemporary bathroom. The finished basement offers a bright rec room with built-in bar, a large second bedroom, and plenty of storage. Above-grade windows and pot lights make it a comfortable living space. Outdoor living is at its best with three decks: a balcony through French doors off the living room, an elevated deck off the kitchen, and a full-length main deck for entertaining. The serene outdoor space includes a fire pit set against Canadian Shield rock perfect for evenings by the fire. Deeded access to Bobs Lake at three locations means boating, fishing, and swimming are always close by. Major updates include a propane furnace, hot water heater, UV system, and wood fireplace (all 2019), plus a brand-new Senville 3-unit heating and cooling system installed in 2024 (kitchen, upper bedroom, and lower rec room). The home is also equipped with a Viqua water purification system, giving you peace of mind that your water is clean and safe. Move-in ready and offering the rare combination of privacy, modern updates, and lake access, this property won't last long. (id:47351)
11561 Russell Road
Scugog, Ontario
A Home That Must Be Seen to Be Fully Appreciated!Step inside and prepare to be impressed by this thoughtfully designed, open-concept home where every detail has been carefully considered. The main level boasts a spacious and flowing layout ideal for both everyday living and elegant entertaining. The kitchen is a dream for any culinary enthusiast, offering expansive counter space, custom concrete countertops, and a large center island with built-in appliancesdesigned to maximize function and minimize clutter. The walk-in pantry keeps small appliances out of sight, while oversized windows provide stunning views and abundant natural light.A striking custom staircase becomes a conversation piece, featuring reclaimed wood treads sourced from the historic Welland Canal refurbishmentan irreplaceable element of craftsmanship and character.Upstairs, the primary suite is a peaceful retreat with sweeping views, a luxurious spa-style ensuite, and a generous walk-in closet with room for a sitting area or home gym. The soaker tub, perfectly positioned to overlook the horizon, offers the ideal place to unwind. Two additional bedrooms are both spacious and bright, and the second full bathroom continues the spa-inspired theme with a sleek glass and tile shower and serene rural vistas.Outdoor living is equally inviting, with a large patio that captures golden sunsets and pastoral viewsperfect for relaxing after a long day.Adding to the versatility of this property is a ground-level one-bedroom apartment complete with heated floors for year-round comfortideal for extended family or rental income potential. An oversized three-car garage provides ample storage for recreational gear, with nearby access to snowmobile and ATV trails.This one-of-a-kind home is not just a place to live, but a lifestyle. Schedule your private viewing today to experience the full charm and functionality this property has to offer. (Furnished option available) (id:47351)
401 - 15 Sewells Road S
Toronto, Ontario
Bright and Spacious 2 bedroom condo boasts laminate floors, large kitchen with granite countertop, ceramic floor and room for breakfast area, Ensuite Laundry, walkout to balcony, 1 underground parking space and 1 locker! All utilities included. Building amenities feature exercise room, party room, visitor parking and security system! Excellent location! direct TTC to STC, public transit, shopping, medical centres, school, parks, places of worship and much more! (id:47351)
6265 Regional Road 18 Road
Clarington, Ontario
Hobby/Horse 14+ ac farm just south of the Ganaraska forest just south of the village of Kendal and a short drive from the 401 with easy access to the "FREE" entrance to the 407. Kendal has community center, Lion's club, sports facilities, a playground, post office and a convenience store. 1372 sq ft brick bungalow with a walkout basement finished with a self contained in-law apartment. Main eat-in kitchen has hardwood floors, granite countertops and a w/o to the kid and dog safe fenced back yard with an above ground pool. Fireplace insert, hardwood and a huge picture window in the living room. Main bath has a bubble tub and combines with the main floor laundry. In-law suite is self contained with it's own entrance, wood stove, large kitchen and open concept floor plan. It also has a large laundry/bath/storage combination room. There are "3 board" and electric fenced pasture's and paddocks and a fenced 160 x 100 natural sand work ring. Walk-ins, outdoor water hydrants, round bale feeders, electric plugs for winter water heaters, a round bale storage pole barn, chicken house, and a fenced in garden. There are various culverts to direct water to keep the property dry and accessible. There's a "no climb" fenced paddock at the front suitable for llamas, goats, sheep, or you could run mini's or dogs. 4 stall, hip roof, horse barn, with upper bale storage, separate feed and tack rooms and it's own hydro panel, exhaust fan and water. There is a crushed stone training track for driving horses, or for ATV's - dirt bikes. The well is an "ever flowing" artesian, so the farm and home are well supplied. Garage 30x22.4 Shed 20x8 (id:47351)
110 Wamsley Crescent
Clarington, Ontario
With 4000+ Sq ft of finished living space in this stunning 4+1 bedroom, 5 bathroom, 2 year new home, you will be wowed. Welcome to 110 Wamsley Crescent, located on a corner lot in the quaint town of Newcastle & full of upgrades: hardwood flooring, hardwood staircase & California shutters throughout the main & upper, granite counter tops, 9' ceilings, a professionally finished basement w/access from the garage, 3 pc bathroom, 5th bedroom & huge rec room plus generous storage spaces as well. This Lindvest built home, Sullivan model has a great layout with a mainfloor den/home office, a large chefs kitchen with a 4'x8' centre island & breakfast bar, pantry cupboard, SS appliances & a very large dining/breakfast area that suitably accommodates a buffet plus a large dining table with seating for 8 or more. The family room is open to the dining and kitchen area which makes for great family time. There is a flexible space to use as suits your family, a formal livingroom or formal dining room. Upstairs there is a spacious primary bedroom that easily accommodates a king size bed & large furniture. This primary retreat features a large walk in closet & an ensuite with a sleek, free standing tub, separate shower & double vanity. The other 3 upper level bdrms have double or walk in closets plus a jack & jill or ensuite bthrm;the kids will love their rooms! The sidewalk out front allows the kids to safely walk to the large Rickard Neighbourhood Park which is easily accessed directly from Wamsley Cres; the kids will love the splash park, covered seating area for shade, soccer field and outdoor fitness equipment. Walk to the arena, recreation centre & pool & just a short cycle down to the lakefront. New K-Gr12 school planned construction '26, just down the street,an easy walk.This community has all the amenities you need plus the charm of annual Santa Claus parade & fireworks,great eateries,lakefront lifestyle & commuters will appreciate easy access to hwy 401, 115 and the 407. (id:47351)
20 East Drive
Toronto, Ontario
Charming Fully Renovated Home Just Steps From Scarlett Woods Golf Course! This Home Features An Updated Kitchen With Stainless Appliances, Full 4Pc Bath Upstairs And Large Sun Filled Room. Finished Basement With Large Windows Allows Lots Of Natural Light And Includes Ensuite Laundry And 2Pc Bath. Situated On An Overized Large Deep Lot Provides For Nice Outdoor Space In Private Backyard. Mutual Drive With 3 Parking Spaces along with Secluded Rear Patio at Large Storage Shed. (id:47351)
207 Robinson Road
Brantford, Ontario
Its very rare to find a country property that is this well maintained for under $1,000,000. 3 bedroom 1457 sq ft all brick bungalow situated on a scenic rural lot surrounded by pastures. Updated quartz kitchen which leads into the fabulous sunroom at the back of the home with country views on 3 sides and california shutters for shade or privacy. Formal dining room and living room combination featuring bright windows on north and south sides with new flooring and electric fireplace. Wrap around deck at the back of the home for relaxing mornings or afternoon barbeques. Full high and dry undeveloped basement has potential for plenty of living space to be added. Attached 22'8 deep garage for storage. Fibre optics have been recently installed - great for working from home. Short drive to Brantford, Paris and the 403. Dreaming of a move to the country? This is your opportunity!! (id:47351)
48 Bloom Avenue
Clarington, Ontario
Looking for a beautiful and cozy home? 48 Bloom Avenue has it all! This stunning 2+1 bungalow offers the spaciousness of a modern home with the comfy appeal for a family setting. Great windows for natural light, amazing flow throughout the rooms and an incredible backyard for leisure hangouts or private gatherings. Nestled in a warm neighbourhood conveniently located close to parks, schools, places to shop and close to transit and highways. A beautiful finished basement completes this stunning home ready for new buyers, small families, couples ready to retire or investors. (id:47351)
40 Robinson Street Unit# 208
Hamilton, Ontario
Welcome to 208 - 40 Robinson Street – a hidden gem tucked into Hamilton’s historic Durand neighbourhood. This bright and beautifully updated one-bedroom co-operative unit offers an inviting layout with a spacious living/dining area that flows seamlessly to a serene private balcony. The crisp, efficient kitchen and modern 4-piece bath add both style and function, while large windows fill the space with warm natural light. The building itself is exceptionally well cared for and thoughtfully managed, creating a welcoming sense of community and peace of mind. Extras include a covered parking space, exclusive-use locker and convenient laundry just steps from your door. Your monthly co-op fee covers it all—property taxes, heat, water, parking, building insurance, exterior maintenance, cable T.V and internet—making it easier than ever to budget with confidence. Perfectly located on a picturesque tree-lined street, you’re only moments from the GO Station, St. Joseph’s Hospital, Durand Park, and the lively shops, cafés, and restaurants along James South and Augusta. Smarter than renting, this is an affordable and attractive ownership opportunity in one of Hamilton’s most desirable neighbourhoods. It's Time to Make YOUR Move—contact us today for full details. (id:47351)
115 Spadina Avenue
Hamilton, Ontario
Prime investment opportunity just steps from downtown Hamilton. This legal triplex is fully rented at great rates to long-term tenants. Each unit has undergone professional top-to-bottom renovations. The main floor unit includes a living room, kitchen, one bedroom, and a 4-piece bathroom. On the second level, there's a two-bedroom unit with a living room, kitchen, and another 4-piece bathroom. The upper-level studio boasts a living room/bedroom, kitchen, 4-piece bath, and access to a balcony with stairs leading to the backyard. All units are separately metered, with on-site coin-operated laundry facilities making for easy management and enhanced cash flow. Just a few blocks from Tim Hortons Field and a short stroll to lively Gage Park home to exciting community events all summer long this property is ideally located near schools, public transit, and the vibrant Ottawa Street district, known for its unique shopping and dining. A true turnkey opportunity, perfect for investors looking to secure strong returns in a growing rental market. Don't miss the chance to watch your investment thrive! (id:47351)
225 Essex Avenue E
Richmond Hill, Ontario
Exquisite 3-Bedroom Bungalow on a Prestigious 50 x 150 Lot. This high-efficiency home features newer windows, a brand-new furnace, heat pump, and air conditioning system, ensuring year-round comfort and energy savings. This stunning residence offers sophisticated design, unparalleled craftsmanship, and exceptional functionality, featuring a fully self-contained lower-level apartment with a private entrance perfect for extended family or generating rental income with complete privacy. Luxury Features: Three Sunlit Bedrooms with refined finishes and generous closet space Designer Bathrooms featuring premium fixtures and elegant tile work, Chefs Kitchen with contemporary cabinetry, high-end finishes, and sleek design Full Lower-Level Suite with a private entrance, complete with its own living area, kitchen, and bath Two Complete Sets of Brand-New Appliances (10 total)turnkey luxury for both levels Expansive Landscaped Lot (50 x 150) offering unmatched outdoor potential Ample Parking Space with a long private driveway Location:Nestled in a prestigious, family-friendly neighbourhood close to top-rated schools, fine dining, parks, and transit, this home strikes the perfect balance of serenity and convenience.This is a rare opportunity to own a fully renovated, income-generating property on an oversized lot. A true masterpiece ready for you to move in and enjoy. (id:47351)
63023 Perry Road
Wainfleet, Ontario
Looking for a home with low monthly costs and country charm? This unique Wainfleet property offers it all. From the efficient wood stove and wood-burning furnace, to the back-up oil furnace and natural gas available at the lot line, your heating options are flexible and cost-conscious. Two 3,000 gallon cisterns, a full fruit-bearing orchard, and plenty of space for gardens mean you'll enjoy self-sufficiency year-round. Originally built in 1890 and fully renovated from the studs up, this nearly 3,000 sq ft stone home blends historic character with modern comfort. Inside, you'll find 4 spacious bedrooms and 3 bathrooms, generous living spaces, and warm custom woodwork throughout including red cedar interior doors and 2" Oak entrance doors as well as pine floors. generous windows with incredible country views, offering peace and tranquility from sunrise to sunset. Outdoors, the property features a detached garage and heated greenhouse, making it ideal for anyone seeking a sustainable lifestyle. With a brand-new school in Wainfleet, high-speed internet available, and flexible closing options, this one-of-a-kind home is ready for its next chapter - yours! (id:47351)
