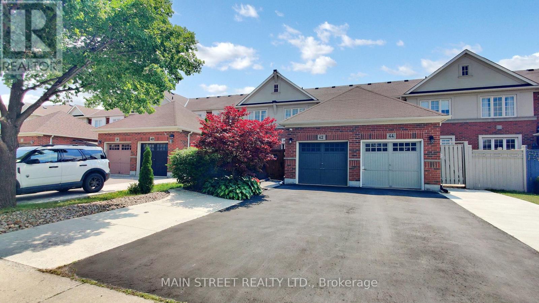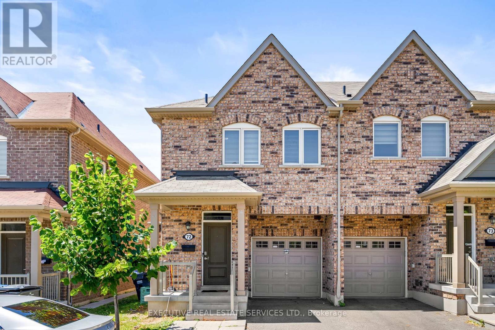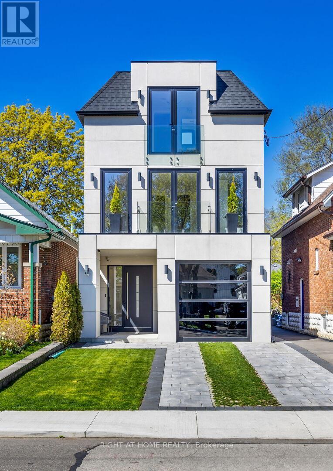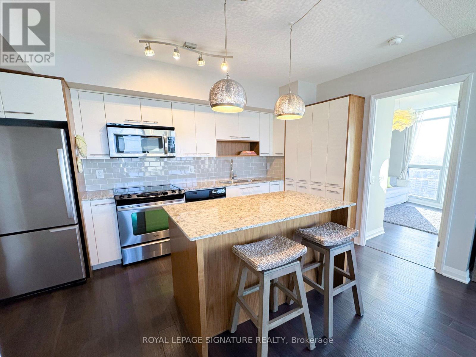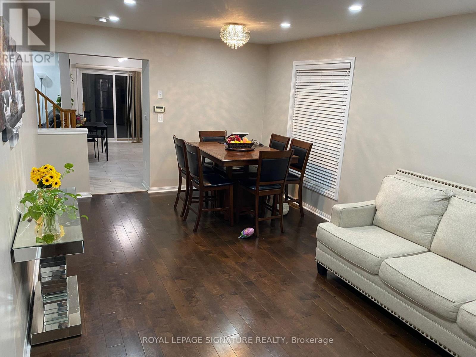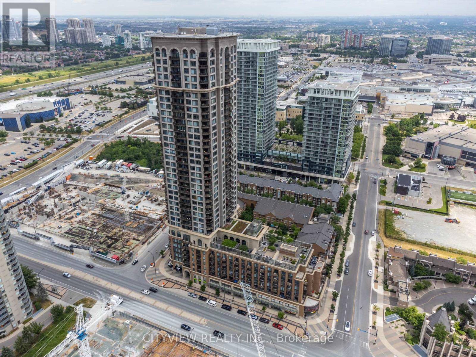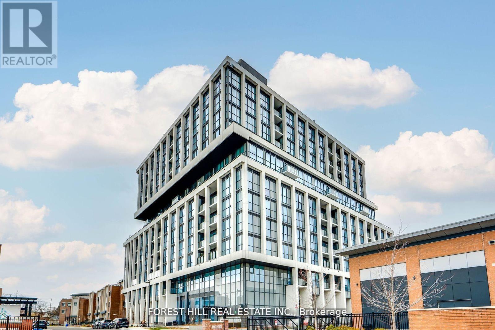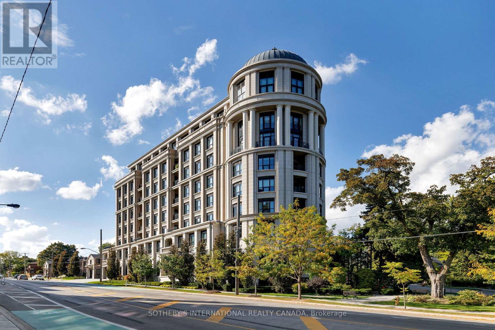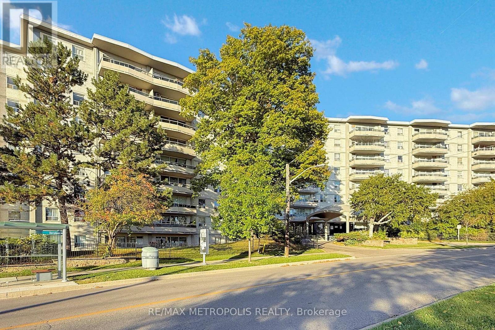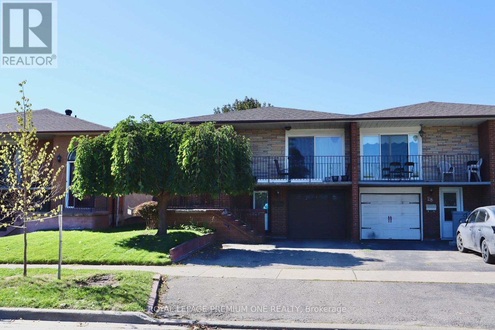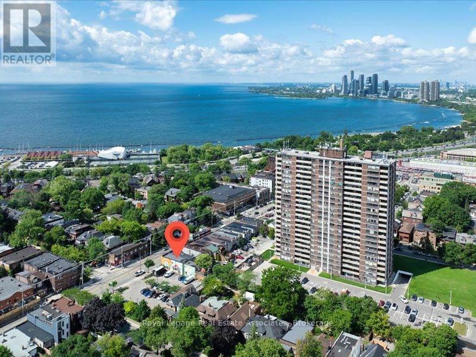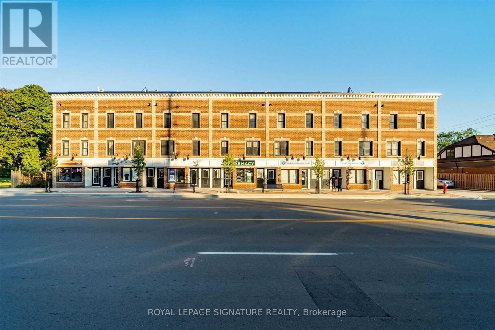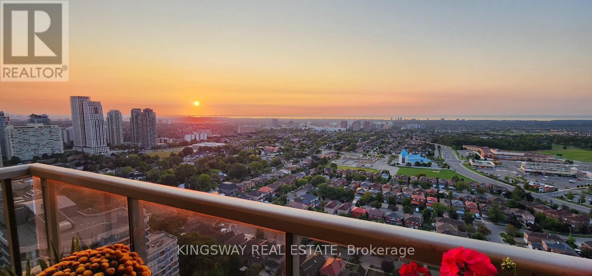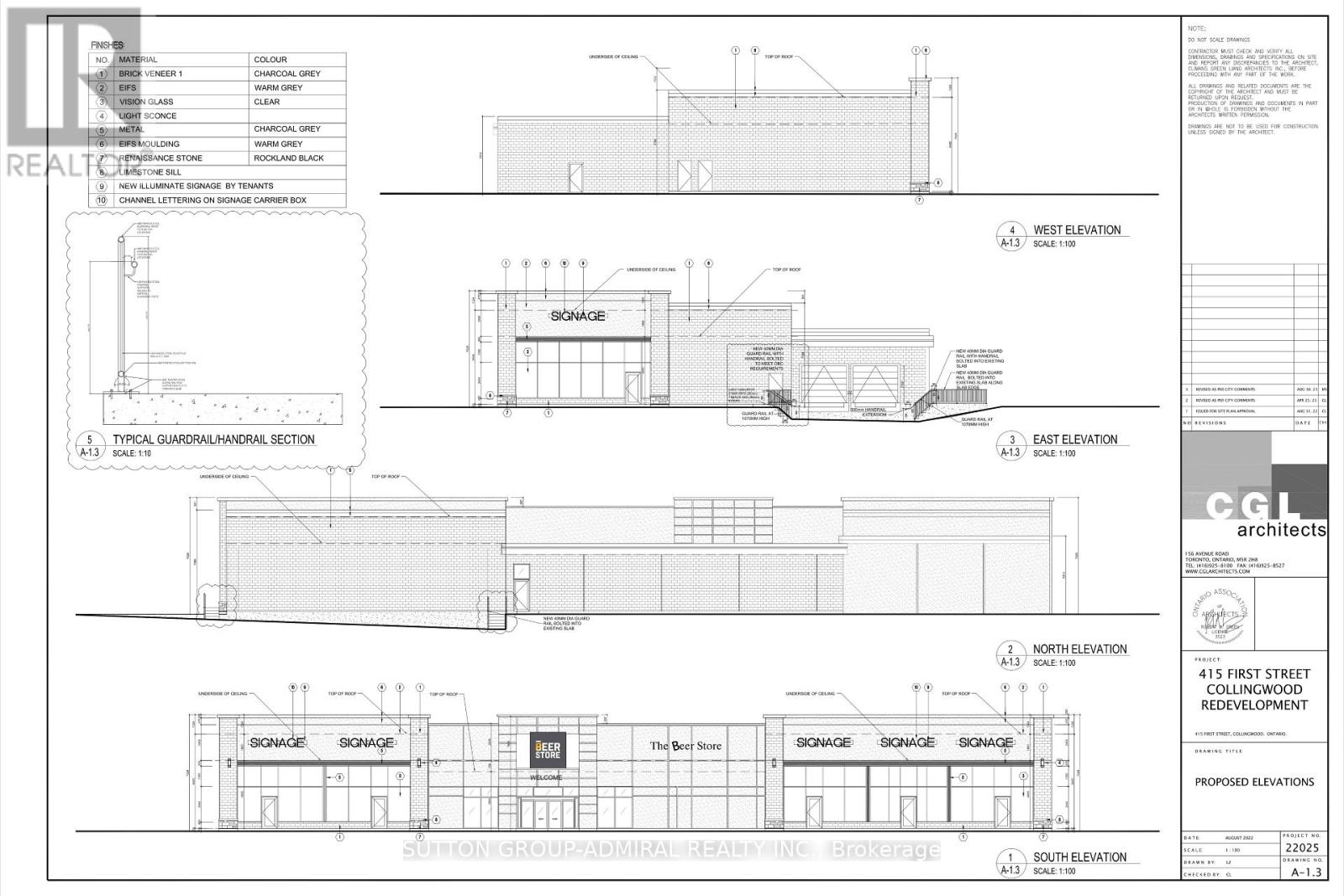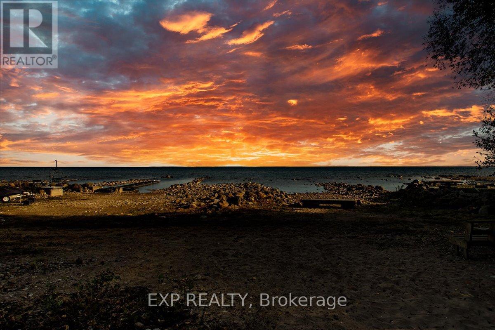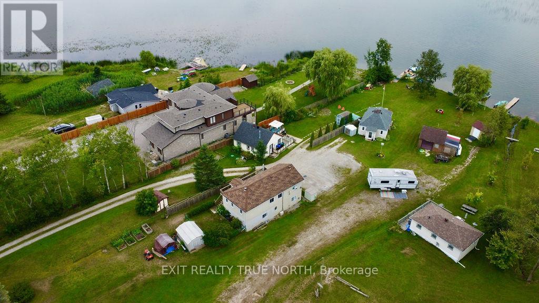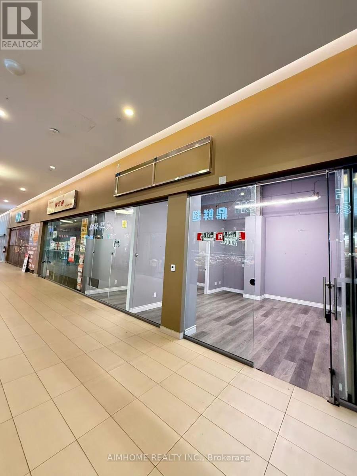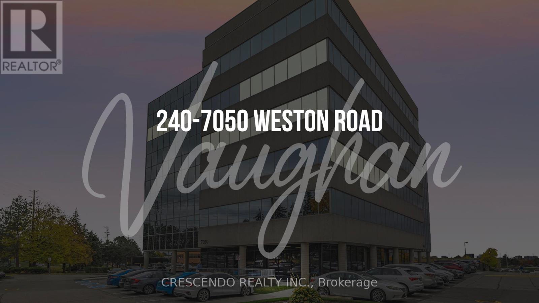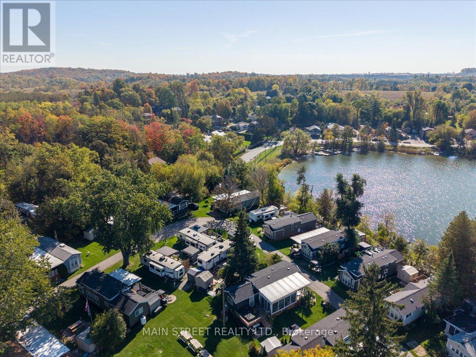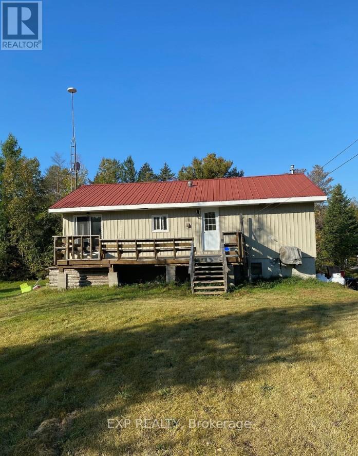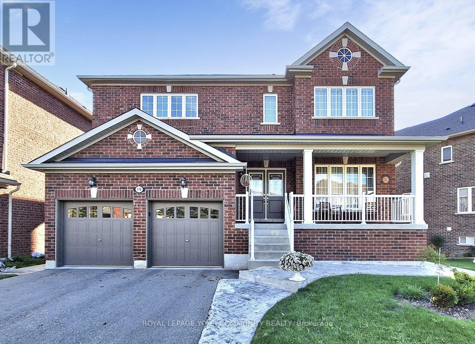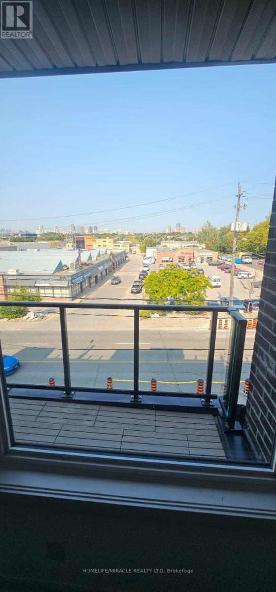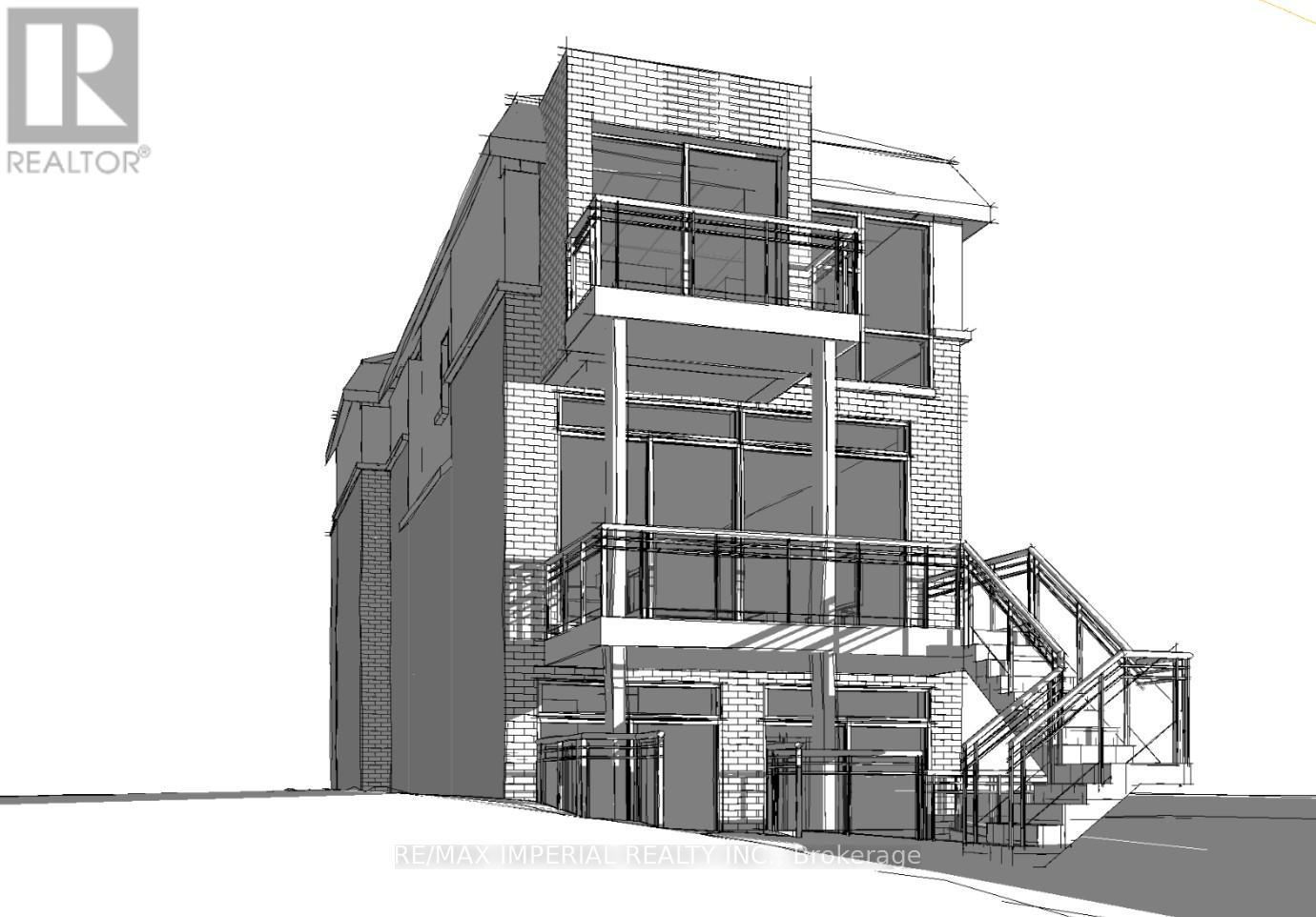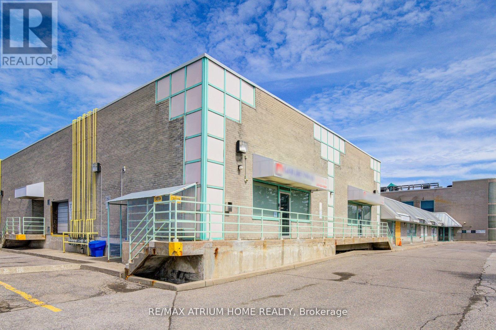42 Bellchase Trail
Brampton, Ontario
Welcome to this immaculate 3+1 bedroom freehold townhouse boasting approx 2,600sf of finished living space, perfectly situated on the border of Brampton and Vaughan, an unbeatable location with excellent access to public transit, major highways, and all your shopping needs just minutes away.Step inside to find stylish laminate flooring throughout, combining durability with easy maintenance. The elegant oak staircase with wrought iron spindles and California shutters throughout adds a touch of sophistication. A spacious open-concept kitchen features a large island, stainless steel appliances, and flows seamlessly into the living area, making it ideal for entertaining. Enjoy direct access to both the backyard patio and the garage, adding convenience to your everyday life.The primary bedroom is a true retreat with a generous walk-in closet and a luxurious 4-piece ensuite.The fully finished basement offers even more living space with an additional bedroom, powder room, laundry, exercise area, and a separate entrance perfect for extended family or guests. Parking is a breeze with a single-car garage and a driveway accommodating up to 3 additional vehicles, and forget about having to water plants and the lawn because the fully automated sprinkler system does that for you in front and back. This home is also fully equipped for today's connected lifestyle, featuring advanced smart home and network infrastructure. Enjoy enhanced security with three POE security cameras and seamless connectivity with three WiFi access points. Also included are two video doorbells and a smart thermostat for ultimate comfort and control making it ideal for working from home in comfort and security. Don't miss your chance to own this beautiful, low maintenance home in a highly sought-after location! (id:47351)
72 - 50 Edinburgh Drive
Brampton, Ontario
Welcome to this stunning end-unit 3-bedroom, 4-bathroom condo-townhouse, offering one of the best locations in the complex! This bright and spacious home features a fully finished walkout basement that backs onto a serene ravine, offering peaceful views and added privacy. From the moment you step inside, you'll be impressed by the thoughtful layout, natural light, and quality finishes throughout.The main floor showcases an open-concept living and dining area with elegant hardwood flooring, perfect for relaxing or entertaining guests. A bay window adds charm and floods the space with light. The modern kitchen is equipped with stainless steel appliances, ample counter and cabinet space, a stylish backsplash, and a convenient breakfast bar. A second bay window in the kitchen overlooks the private ravine and opens to a deck perfect for morning coffee or evening BBQs.Upstairs, the large primary bedroom features a walk-in closet, its own bay window, and a 4-piece en-suite bath for your comfort. Two additional generously sized bedrooms and a full bathroom complete the upper level.The professionally finished basement, completed by the builder, offers a walkout to a private patio surrounded by nature ideal for a home office, recreation room, or media space. Theres also a 2-piece bathroom and abundant storage space.Enjoy the convenience of a single-car garage with direct interior access, a private driveway, and visitor parking nearby. Bay windows on all three levels enhance the character and brightness of this exceptional home. Don't miss this rare opportunity to own a beautifully maintained, move-in-ready home in a sought-after, family-friendly community. Book your private showing today! (id:47351)
40 Sixth Street
Toronto, Ontario
Un-replicable Custom Home Steps Away From Lake Ontario in West Toronto.Construction On New Foundations.Over 4,000 SQFT Of Finished Living Space, Well Designed Floor Plans W/ High Ceilings On 4 Levels. 4+1 Br's, 5 Wr's, Large Windows, Finished Backyard W/ Outdoor Kitchen.Large Walk-In Closets. Wr/s Equipped W/ Heated Floors, Large Floor To Ceiling Tiles & Smart Toilets. Mono-beam Stairs W/ Motion Lighting. Primary Bedroom Is A Private Floor Spanning 900 SQFT Of Multi-Function, Retreat-Style Living. 2+1 Kitchens, Ilft-long Quartz waterfall Island. Lower Level EquippedW/ Radiant Heated Floors & 2nd Laundry Rough In, Can Be Enjoyed By Owners Or Serve As An Investment Rental UnitAccessible Through A Separate Entrance. 3Marble Fireplaces, 3 Car pkg + A Car Lift Can Be Installed, 2 Balconies, 2HVAC/AC Systems, Security System, Skylights, Central Vac, Full Spray Foam Ins., Smart Blinds, Smart Garage Doors Lake Access At End Of A Quiet Street, Minutes To HWY, TTC, Shopping, & Schools. Bright & Sunny Eastern & Western Exposure, Steps Away From The Lake, Central Vacuum Rough In, Speakers Rough In, Home Theatre Rough In, Security System, Backyard Hot tub rough in, outdoor tv rough in, Top Of The Line Fisher & Paykel Appliances, Smart Home Blinds,2 Furnaces & 2 AC, Heated Floors, Floor To Ceiling Tiles, Combi Boiler (Owned, not rental), Staging Furniture Available On Request, Spacious Second Floor Laundry Room/ Security Room, Basement Laundry Rough In. (id:47351)
1807 - 1 Valhalla Inn Road
Toronto, Ontario
Luxurious 2-bedroom, l-bathroom corner suite with stunning floor-to-ceiling windows offering unobstructed panoramic views. This bright and spacious unit features a thoughtfully designed open-concept layout with split bedrooms for added privacy. The modern kitchen boasts sleek granite countertops, stainless steel appliances, a built-in pantry, and ample storage space. The living and dining area flow seamlessly, creating an inviting atmosphere perfect for entertaining. Step out onto the private balcony to enjoy breathtaking cityscapes. Additional features include ensuite laundry, one underground parking space, and a secure locker for extra convenience. Residents enjoy access to state-of-the-art amenities, including an indoor pool, sauna, fully equipped gym, and much more. Conveniently located with easy access to major highways, downtown Toronto, schools, parks, Sherway Gardens, the Airport, Kipling Subway Station, and GO Transit. Experience modern living at its finest! (id:47351)
Upper - 1025 Barclay Circle
Milton, Ontario
Lovely Freehold, End Unit Townhome Features 3 Beds 3 Baths And Boasts Over 1500 Sq Ft Above Ground. M Floor Incl Garage Access, Powder Room And Sep Family Room. The Oversized Kitchen Features Loads Of Cupboard Space And Access To Fenced Yard W/ Patio, Garden And Green Space. Walk Upstairs To The Master W/ Walk-In And Ensuite Bath Featuring A SoakerTub. 2nd Floor Also Includes Upper Level Laundry 2 Additional Generous Sized Beds + Full Size Bath. Upper Level Tenant to pay 75% of Water and Hydro (including Hot water Tank rent); 80% On Gas. Fridge , Stove, Dishwasher ,Washer Dryer Exclusive for upper level Tenants (id:47351)
911 - 385 Prince Of Wales Drive
Mississauga, Ontario
Spacious/Well Maintained 2 Bedroom 2 Bathroom!! Open Concept Floor Plan W/ Modern Kitchen W/ Stainless Steel Appliances & Granite Counter Top Overlooking The Living/Dining Room W/ Walkout Corner Balcony. 2 Spacious Bedrooms W/ Tons Of Natural Light! Daniel's Built Chicago Building With Rooftop Deck,Party Room,Gym, Pool,Cinema Room And More!Comes With Parking And Locker. A Must To View! (id:47351)
1002 - 1063 Douglas Mccurdy Comm Circle
Mississauga, Ontario
Welcome to Rise at Stride in prime port credit! This brand new Spacious 3 bedroom 3 bathroom corner unit at over 1400 sq. ft. is not one to be missed! Amazing views and natural light fill this home with floor to ceiling windows and an open concept ideal for entertaining. Close proximity to GO Station, Lake Ontario, Shopping, Restaurants, Parks and so much more! **EXTRAS** Stainless Steel Fridge, Stainless Steel Stove/Oven, Stainless Steel Dishwasher, Hood vent Microwave, Stacked washer/dryer. (id:47351)
Th 2 - 4 The Kingsway
Toronto, Ontario
4 The Kingsway TH 2 offers an exceptional bungalow alternative, combining the ease of single-level living with luxury condo convenience. Enjoy direct access from your private underground parking space right into your own unit no need to enter through a shared lobby. This rare feature ensures maximum privacy and ease of daily living. Flooded with natural light thanks to its prized south exposure, the bright and airy interiors evoke the feeling of sitting in the south of France. The thoughtfully designed split floor plan provides distinct living and sleeping zones, complemented by soaring 13-foot ceilings that amplify the spacious atmosphere.A full-size laundry room offers ample storage and folding space, enhancing everyday functionality. The lower-level recreational area is a standout, featuring a large TV and custom bar, making it the ultimate space for entertaining family and friends.Residents benefit from exclusive white glove services, including valet parking, attentive concierge, and access to high-end building amenities. Designed by renowned architect Richard Wengle and constructed by the trusted North Drive, this residence exemplifies meticulous craftsmanship and elegant design.This nearly 3,000-square-foot home is situated in a prestigious boutique building steps from the Old Mill subway, local shops, and restaurants. Scenic trails along the Humber River connect to the lakefront, while downtown Toronto, airports, and premier golf courses are all within easy reach. Offering privacy, comfort, and convenience, this home is a distinctive choice for refined urban living. (id:47351)
809 - 80 Grandravine Drive
Toronto, Ontario
Welcome to 809-80 Grandravine Dr a bright and well-maintained 3-bedroom, 1.5-bathroom condo offering exceptional value for first-time homebuyers or investors. This spacious unit features a functional open-concept layout with a generous living and dining area, a modern kitchen equipped with ample cabinetry, counter space, and a convenient breakfast bar. The kitchen layout allows for easy movement and practical daily use. All three bedrooms are well-sized, providing flexibility for families, home offices, or rental setups. Enjoy massive private balconies perfect for relaxing or entertaining outdoors. Conveniently located close to schools, parks, shopping, public transit, and major highways, this home offers both comfort and convenience in a well-managed building with strong investment potential. Don't miss out on this fantastic opportunity! (id:47351)
26 Royal Salisbury Way
Brampton, Ontario
Attention Investors And First-Time Buyers! Discover This Legal Semi-Detached Bungalow Registered With The City Of Brampton, Offering An Incredible Investment Opportunity Or Perfect First Home. This Carpet-Free Property Is Located In A Highly Desirable, Family-Friendly Neighbourhood Close To All Amenities, Schools, Parks, And Transit. Featuring Two Separate Units With Tenants Already In Place, This Home Provides Immediate Rental Income A Fantastic Opportunity For Those Looking To Invest Wisely Or Offset Mortgage Costs. Don't Miss Your Chance To Own This Turn-Key Property In One Of Brampton's Prime Locations. A Must-See Home...Book Your Appointment Today! (id:47351)
1640 Queen Street W
Toronto, Ontario
Outstanding investment opportunity in the heart of Queen West, surrounded by a wave of newly renovated retailers and just steps to Roncesvalles. This high-exposure corner lot features a Green P parking lot directly adjacent for convenient client access. The fully renovated main floor is leased to a lovely, reliable tenant generating solid income, making this an ideal passive investment or future owner-user space. The upper level offers additional rental income with access to a stunning rooftop patio, plus two private parking spaces and a rear yard. Situated on the north side of the street for all-day sun, the property also offers potential for a front street patio build-out. A rare blend of lifestyle and cash flow live upstairs while the main floor income helps offset your mortgage. A smart alternative to condo living with long-term upside.(video tour link for in-depth tour ) (id:47351)
202 - 760 Lakeshore Road E
Mississauga, Ontario
2 Bed, 1.5 Bath, 1 Garage Parking* Professionally Designed By Regina Sturrock. This Unit Offers An Open-Concept Scheme Where Elements Are Keenly United For Living And Entertaining. A Custom Kitchen Of Modern Styling Features A Combination Of Quartz And A Beautifully Detailed Waterfall Peninsula With Seating. As A Two-Toned Ensemble, High Gloss Meets Satin And Matte Finished Quartz Counters That End In A Clean Waterfall Wrap To The Floor. (id:47351)
3009 - 3880 Duke Of York Boulevard
Mississauga, Ontario
Welcome to one of the largest corner units in the luxurious Ovation Tower by TRIDEL - Unit 3009! With 1665 sqft of living space, 3 spacious bedrooms, 9ft ceilings, and a beautiful & grand open concept living & dining room entertaining space. This unit is truly a rare find in Mississauga's City Centre. Not to mention, this home has clear and UNOBSTRUCTED views of the lake and city, with two balconies. This is truly one of the most spectacular views you will find in the city - with breathtaking sunrises and sunsets, the colourful skylines are one to marvel at during all times of the day. This unit includes one underground parking spot, close to the elevator, and an ENSUITE locker in the unit. Enjoy all the wonderful amenities of this luxury building including a bowling alley, movie theatre, gym, party room, indoor pool, BBQ terrace and much more. Walk to Celebration Square, Square One, Mississauga Library and more. This is a grand home, building and neighbourhood you will love for years to come. Don't miss out on this incredible opportunity. (id:47351)
1 - 415 First Street
Collingwood, Ontario
Discover the perfect location for your business in this brand new constructed modern retail space. Ideally situated with high visibility featuring approximately 25,000 vehicles per day passing by this space offers a prime opportunity for retail success with ample parking. This space will be available in approximately summer 2027. (id:47351)
41 Glen Road
Collingwood, Ontario
Welcome To 41 Glen Rd 101 Ft Of Georgian Bay, Pristine Sand Beach Waterfront. Offered To Market For The First Time Since The 1950s, This Is Your Chance To Own A True Piece Of Waterfront Paradise. Nestled On An Oversized Lot With 101 Feet Of Pristine, Sandy Beach, This Charming Original Beach House Captures The Essence Of Lakeside Living. Tucked Away Behind Mature, Private Trees, This 2-Bedroom Retreat Offers The Perfect Canvas To Create Your Dream Getaway Or Forever Home. Whether You Choose To Renovate, Expand, Or Rebuild, The Walk-Out Basement And Expansive Property Provide Endless Potential For Customization. Enjoy The Way It Is As You Work Through Planning. You Can Wake Up To The Sound Of Waves, Enjoy Afternoon Swims, And Gather Around Evening Bonfires - All From The Comfort Of Your Own Shoreline. Properties Like This Rarely Come To Market. From Sunrise Swims To Sunset Cocktails On Your Private Beach, This Is More Than A Property - It's A Lifestyle. Whether Preserved As A Classic Lakeside Retreat Or Transformed Into A Bespoke Estate, This Coveted Address Promises Serenity, Exclusivity, And Generational Memories. Don't Miss The Chance To Explore This Extraordinary Opportunity! (id:47351)
5632 Penetanguishene Road
Springwater, Ontario
Excellent waterfront opportunity in Springwater across the road from Orr Lake Golf Club! This property features a 3 bedroom, 2 bathroom home with spectacular views of the lake AND a 2 bedroom, fully winterized cottage both on the very beautiful and very private Orr Lake. With 46' of frontage on the water and 430' from the road, there is lots of space to roam and enjoy! Main House is strategically laid out to enjoy year round views of the lake from your family room which features a walk out to the deck and gas fireplace to enjoy in the winter months! A fenced dog run area is great for pets! The cottage is a great opportunity for seasonal or long term additional income or could be used as in-law suite or overflow for family and guests! Only a few minutes away from golfing, skiing, and the amenities of Barrie, Elmvale, Wasaga Beach, and Midland. With easy access to Highway 400 for commuters! (id:47351)
1t Mp5 - 9390 Woodbine Avenue
Markham, Ontario
Excellent location. Facing the supermarket entrance. Very large flow of people.A deal for an entrepreneur or landlord! Located conveniently by 404 and 16th Ave, this unique property is one of few available food court units at King Square Shopping Centre. King Square Shopping Centre is 340,000 sqft, comprising office, retail, restaurant, supermarket, gymnasium, virtual golf simulator, daycare, floral shop, dentist, doctor, fertility clinic, medical offices, cultural centre, rooftop garden, and other amenities! Over 850 parking spots are available, including underground parking. Additional potential exists with increasing occupancy and development in the surrounding area. This brand new unit can be adapted to any food and beverage business, i.e., restaurant, bakery, bubble tea, integrate a franchise, or become a landlord! Serve dine-in patrons while limiting staffing by leveraging food court amenities or use as a ghost kitchen (Uber Eats, Fantuan, Skip the Dishes), utilizing the rear direct access to this unit or a preparation kitchen for other hospitality initiatives! This unit is ready to immediately serve residences, offices, and industrial businesses of the prestigious high-income Cachet community in Markham! (id:47351)
240 - 7050 Weston Road
Vaughan, Ontario
Suite in prestigious office building, featuring bright & open professional office space with 5 offices & boardroom. Many other business professionals located in building nearby. Great location near Highways 400/407 ETR & Steeles Ave West. Next to TTC Bus stop and minutes away from Vaughan Subway. Ample surface parking available. (id:47351)
15 Hawaiian Circle
Whitchurch-Stouffville, Ontario
Welcome to Musselmans Lake at Cedar Beach Resort. Just 40 minutes from Toronto, this beautiful 2022 Jayco Jay Travel Trailer offers an opportunity to own a fully equipped, turnkey vacation home in this sought-after resort-style community.This immaculate 2-bedroom, (primary has a king size bed), 1-bath mobile retreat is thoughtfully designed for comfort and style, featuring modern amenities, quality finishes, and a bright, open-concept layout. Enjoy the outdoors with an inviting extended living space and kitchenette, perfect for dining, entertaining, or simply relaxing in the resort or beachside. Whether youre seeking weekend getaways or a seasonal escape (April 1st to October 31st), this property provides the ideal balance of convenience, comfort, and lakeside charm.Located within a gated, private community, Cedar Beach Resort offers a safe and peaceful environment with private access to beautiful Musselmans Lake and resort amenities. Viewings are by appointment only please do not walk the property without authorization. Dont miss this rare opportunity to own a piece of lakeside paradise! (id:47351)
8555 10th Line
Essa, Ontario
Discover the perfect balance of peaceful country charm and everyday convenience. This beautifully finished home features a fully completed basement with a private entrance and a warm woodstove fireplace ideal as an in-law suite, guest space, or cozy family getaway. Surrounded by scenic trails and nature's beauty, it's a dream for outdoor lovers. Yet, you're only minutes from Barry's shopping, dining, transit, and entertainment. The property is currently rented at 3000 Dollars per month. This is more than a house, it's a lifestyle. Book your showing today and make it yours! (id:47351)
19 Richmond Park Drive
Georgina, Ontario
The most desirable neighborhood! Only 7-minute drive to Highway 404! Inviting Detached 2-Storey, 2 car garage family 2,830 Sq.Ft. (+ Basement) home nestled on a 78x146 Ft Lot (Irreg). The main level boasts 9' ceilings, gleaming hardwood flooring, & 7" baseboards. The cozy family room includes a gas fireplace & a large window allowing for an abundance of natural light. The family-sized kitchen has been upgraded with stainless steel appliances, quartz countertops, quartz backsplash, & central island. A spacious breakfast area offers a seamless walkout to the composet wood deck, perfect for outdoor enjoyment. The dining area features an open-concept layout and large family room making it ideal for entertaining. A main-floor laundry with direct access to the two car garage for added convenience. An elegant oak staircase leads to the second floor, where you will find 4 generously sized bedrooms and 3 bathrooms. The primary bedroom features a 5-piece ensuite & a large walk-in closet. The rest of the bedrooms offer spacious closet. The unfinished walk-out basement with large windows awaits the new owner's personal touches and offers endless possibilities. Interlock - 2022. Located in a high-demand, family-friendly subdivision, this home is just steps from the marina, Lake Simcoe, restaurants, plazas, and more. A wonderful lifestyle opportunity not to be missed! (id:47351)
2 - 1491 O'connor Drive
Toronto, Ontario
Brand New 3 Bed/3 Bath Townhome at Amsterdam Urban Townhomes with One Parking and One Locker. Unique, exclusive amenities are available to residents of Amsterdam Urban Townhomes. Entertain friends and family in the Party Room. Keep active at the Fitness Centre. Kids can step outside and explore at the Outdoor Playground. A true neighbourhood. A new Crosstown LRT line. All the shops and services that make life comfortable. And the Danforth and Downtown are just minutes away. Everything you love is right outside. Amsterdam puts you in the exciting area of Eglinton's Golden Mile, where there are countless places to eat, shop, and explore. Steps from the future Crosstown LRT and the DVP, Amsterdam is the perfect connection. A neighbourhood full of urban amenities is the perfect playground. MUST-SEE In Person!! (id:47351)
73 Barker Avenue
Toronto, Ontario
A Charming Detached 1.5 Storey Cozy Comfortable Home, Just Move In And Enjoy. Perfect For First Time Buyers Or Build Your Dream Home On This Treed 25X135 Ft Lot. Enter The Practical Sun/Mudroom At The Front. Hardwood Floors Throughout. Walkout Thru Light Filled Kitchen To The Comfortable Deck Your Oasis In The City. Relax In The Rec Room Enjoy The Gas Fireplace Then Retire To Your Large Master Retreat. Comitte Of Adjustment Is Obtained, Survey Is Available, Architectural Permit Ready Drawings Are Available But Permits Not Obtained Yet, Seller Will Hand Over All Docs, "As Per Seller, Everything Is Ready To Submit For Permit, Seller Agent Does Not Warrant Permit Related Info Provided By The Seller, Property Is Being Sold In As Is Condition". Live In Or Build. (id:47351)
7 & 8 - 3390 Midland Avenue
Toronto, Ontario
Excellent Busy Location, Well Maintained Commercial Condo Unit.100% office finished & use, loading available. TTC Right At The Doors.Currently Tenant to Well Known Established Real Estate Office, Same Tenant Over 20 Years ! Tenant is Flexible Can leave or stay. Great For Investment Or Own Use. Unit Has Direct Exposure to Street, Great for Signage. Designated Parking Spot, Ample Visitors Parking ** Monthly Condo fee: $1671.38 (total, HST included)** (id:47351)
