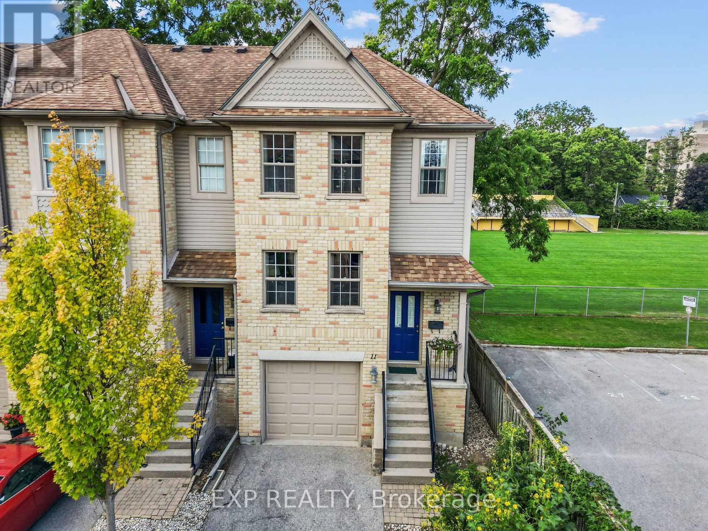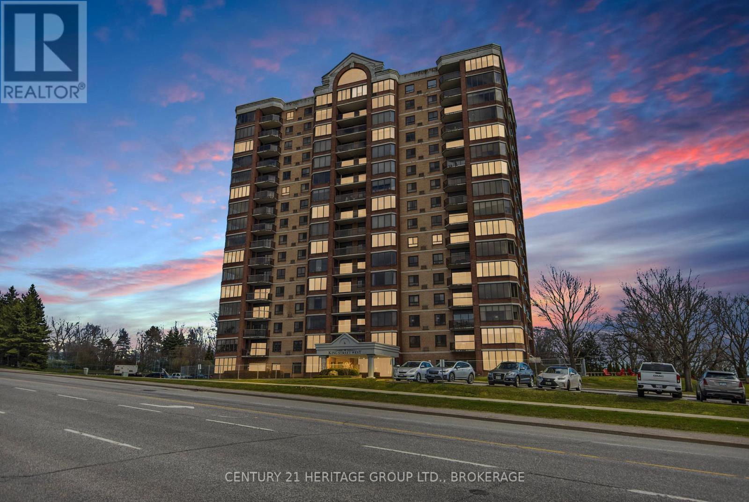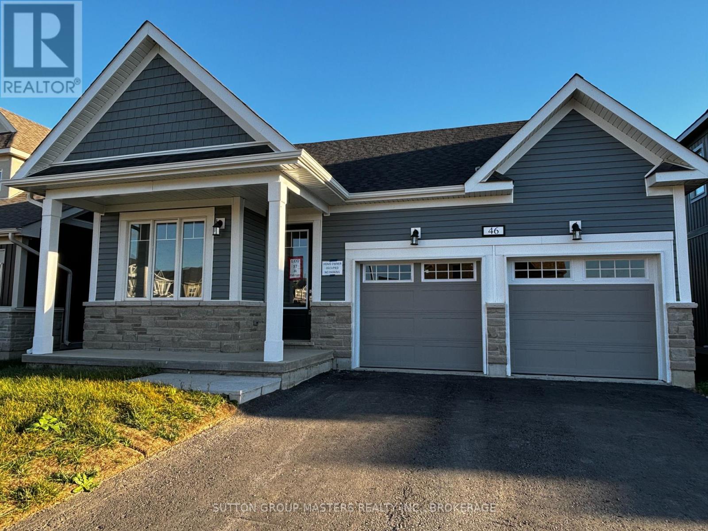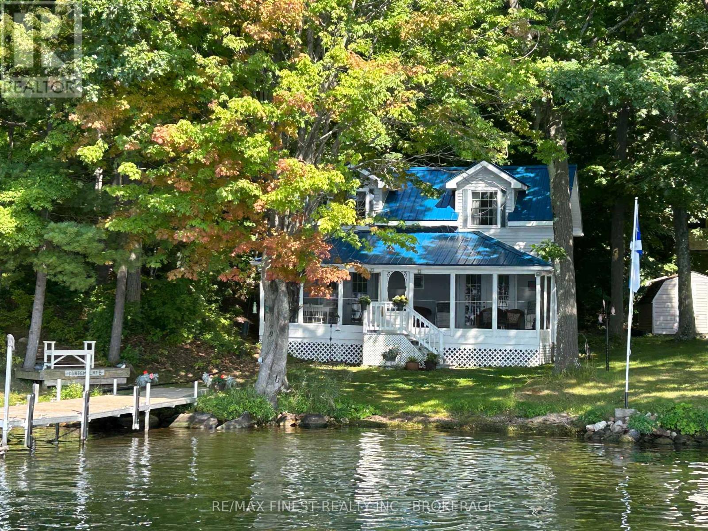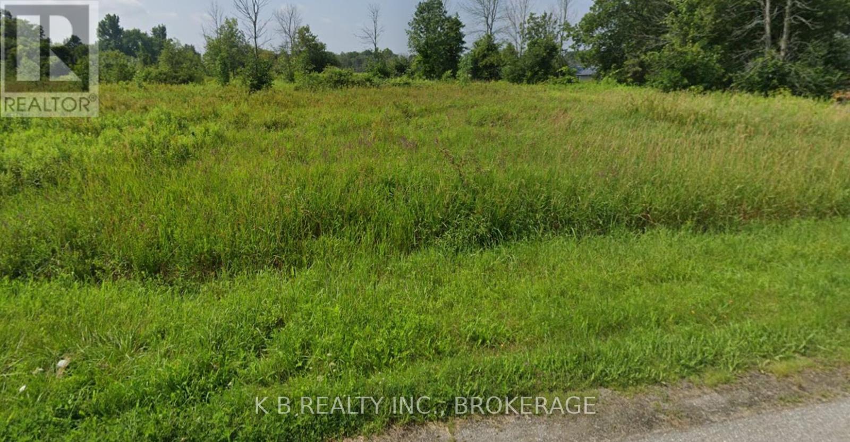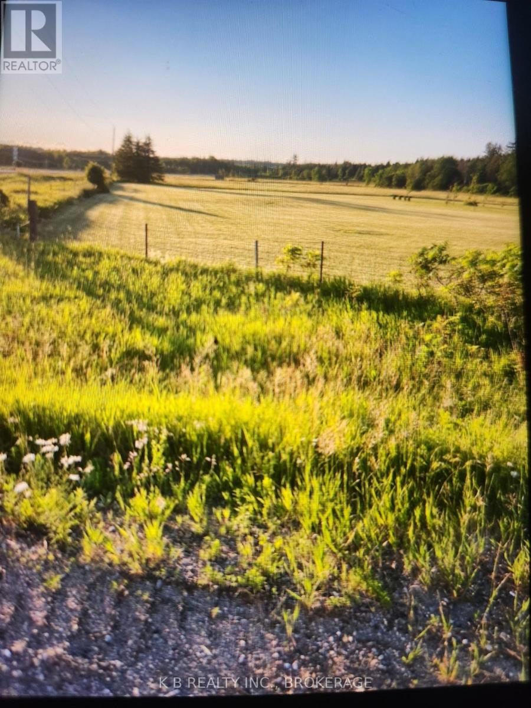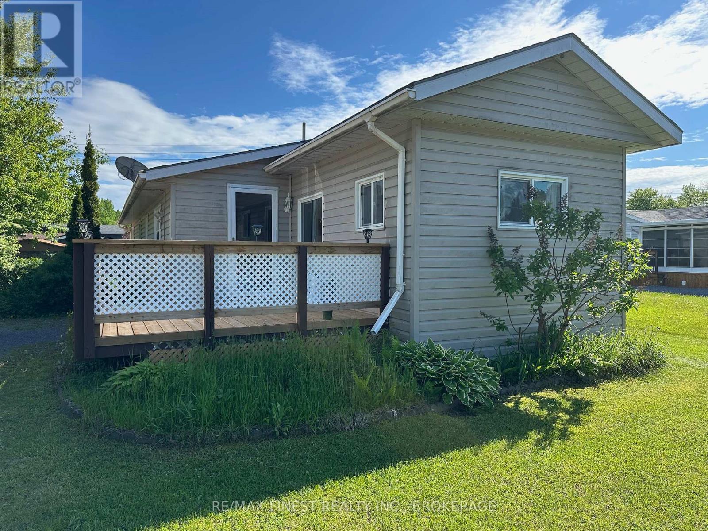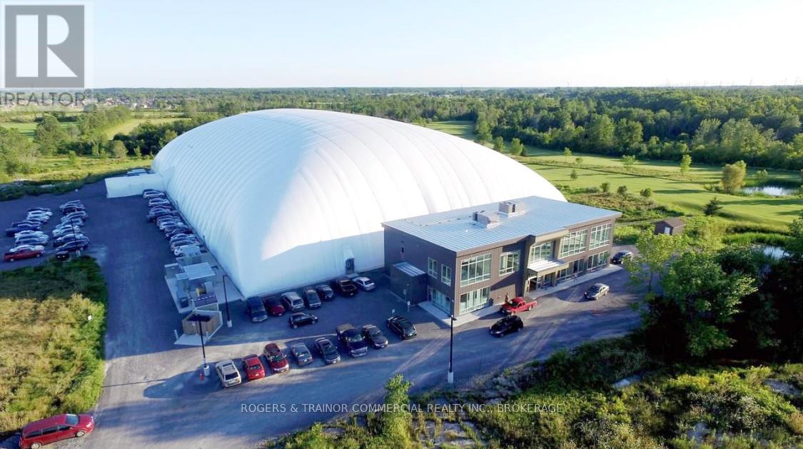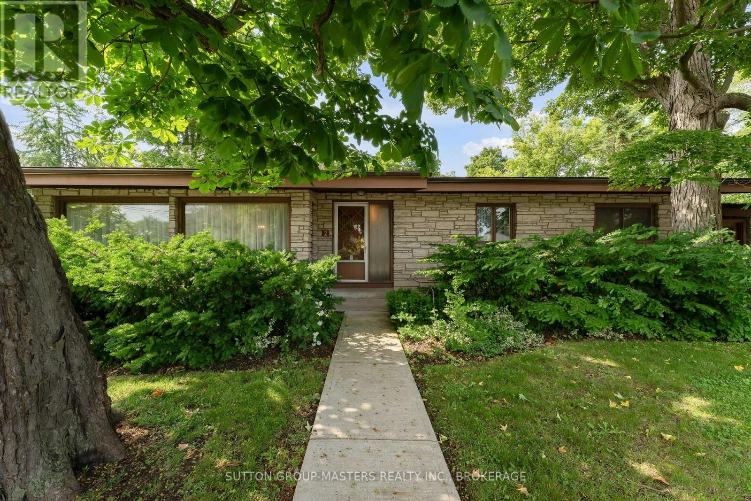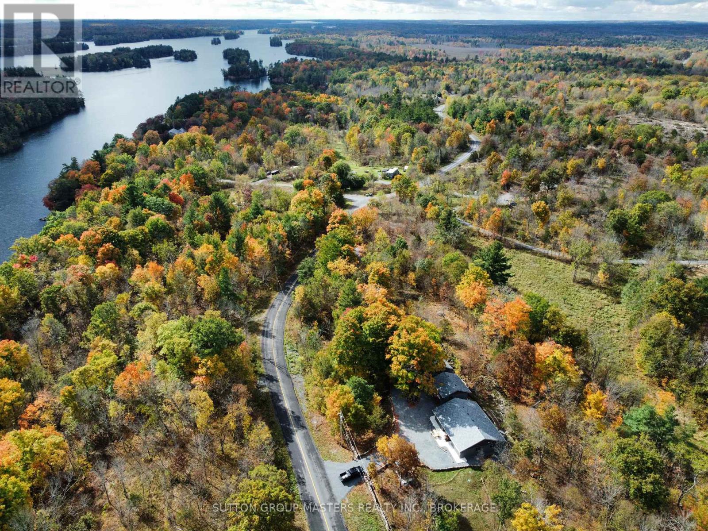11 - 609 Colborne Street
London East, Ontario
Executives. First-time homebuyers. Right-sizers. Busy professionals who want it all. Welcome to 609 Colborne, unit #11, where your lifestyle doesn't take a back seat to your living space. Nestled at the end of a quiet back row in the heritage-rich Woodfield neighbourhood, this exceptional 2 bedroom, 2 bath, three level townhouse offers 1,580 sq. ft. of bright, functional living. Bamboo flooring and an abundance of natural light give the main floor an open, airy feel, while the living, dining, and kitchen spaces connect effortlessly perfect for everyday living and entertaining. Step out onto your private deck that backs directly onto Carrothers Field, a rare backyard view that adds privacy and peace. In the summer, you can catch the glow of fireflies dancing through the field at night, a little magic, right in your own backyard. Upstairs, a skylight above the staircase brings in even more sunlight. Both bedrooms feature walk-in closets and share a well-appointed full, 5 piece bath, offering a smart layout that suits professionals, couples, or small families. The second bedroom is perfect as a guest room, home office, creative studio, or even a cozy nursery, offering flexible space that adapts to your needs.Downstairs, the finished walkout level features a cozy fireplace and versatile space to work, relax, or entertain. This thoughtfully designed home includes an attached garage with inside entry for everyday convenience. The best part? Low monthly fees mean you're not spending weekends on yard work. You're grabbing a coffee, strolling to the market, catching a show and discovering a new restaurant every night of the week. (id:47351)
56 Tecumseth Pines Drive
New Tecumseth, Ontario
Welcome to Tecumseth Pines - A premier residential retirement community with a stunning landscape and friendly atmosphere! Lot 56 features a 2 bedroom bungalow in a premium location backing onto the pond. The open concept main floor features a bright living room, dining room & kitchen. You are sure to enjoy the sunroom with walkout to rear patio overlooking the pond and wonderful landscape. There is a main floor master bedroom with 4 piece ensuite and a second bedroom with semi ensuite privilege to the 2 piece powder room. This home has a full basement that offers a rec. room, 2 piece bath, laundry room and ample storage! Paved driveway and attached 1 car garage. Central air & Natural gas furnace are new within the last 5 years. You're sure to enjoy this residential Adult lifestyle community with a stunning landscape and friendly atmosphere! There are several amenities to enjoy including Community Centre, Indoor Swimming Pool, Tennis/Pickle ball Courts, Bocci Courts, Shuffleboard Courts, Library (music and television room), Exercise Room, Workshop, Billiards Room, Multipurpose Room, Bowling & Darts. New land lease fee - $1050/mo plus est.taxes of 194.43/mo; water use billed quarterly. Come take a look around! (id:47351)
1202 - 1000 King Street W
Kingston, Ontario
1000 King Street West is a distinguished condominium building located in Kingston, Ontario, with a friendly and active social club as well as a variety of community gathering and activities available to all residence. This high-rise complex comprises 94 units and offers residents a blend of executive & luxury features, plus a combination of urban convenience and scenic surroundings. Situated in the Fairway Hills neighbourhood a stones throw from historic Portsmouth Village, #1202-1000 King Street West offers proximity to local shops, parks, hospitals and waterfront trails. The building's location provides easy access to downtown Kingston, allowing for a convenient urban lifestyle. Suite 1202 enjoys a spectacular view of the Cataraqui Golf and Country Club, conservation areas, and the city skyline. Move-In Ready with a flexible closing - features highlighting this unit include: Professionally painted, All new flooring! 2 bedrooms, 2 baths, In-Suite laundry, Covered balcony, a thoughtful layout for multiple sitting areas, large pantry, storage, dedicated and secure underground parking with an car wash bay, plenty of visitor parking is available, public transit just outside of the front door, and so much more! Residents will also enjoy an additional range of amenities, including: An indoor pool, Jacuzzi, Sauna, Fitness centre, Games room, Library, Garden centre, outdoor gardens with streams and sitting areas, Guest suite, common room with kitchen, and lovely patio options for gatherings. 1000 King Street West stands as a notable condominium residence in Kingston, offering a combination of modern amenities, scenic views, and a prime location. For those interested in exploring Suite #1202 or learning more about the building, contacting The Gazeley Real Estate Group and its team of professional realtors in the Kingston area, or a personal real estate broker/agent is advisable. Welcome Home to Suite 1202-1000 King Street West...we know you are going to love this one! (id:47351)
46 Oakmont Drive
Loyalist, Ontario
Welcome to 46 Oakmont Dr. Discover a blend of comfort and style in this beautifully constructed, brand-new and never lived in bungalow. Located in Bath ON within the desirable Loyalist Golf and Country Club community. Offering the perfect escape for those seeking a community lifestyle, this 1121 sq. ft. home combines modern amenities with the tranquility of nature. The open-concept main living area welcomes you with gleaming hardwood and ceramic flooring, complemented by large windows that flood the space with natural light. The kitchen, with its crisp white cabinetry and elegant granite countertops, is perfectly suited for both everyday meals and casual entertaining. The two bedrooms are cozy and inviting, each featuring plush wall-to-wall carpeting that adds warmth and comfort. The master bedroom, complete with its own ensuite bathroom, offers a private retreat, while the second bedroom is ideal for guests or a flexible home office space. High 9-foot ceilings throughout enhance the home's airy, open feel. Step outside to a peaceful backyard that offers serene views of the pond, perfect for enjoying quiet mornings or evening relaxation. This move-in-ready home is waiting for you! Don't miss the chance to experience the comfort and lifestyle that this property offers. (id:47351)
342 North Shore Road
Rideau Lakes, Ontario
Welcome to The Doll House Cottage, a charming and lovingly maintained retreat located next to the pristine waters of Little Bay on Upper Rideau Lake just a 5-minute boat ride from the beautiful village of Westport. This quaint cottage sits on the highly sought-after Rideau System, offering a peaceful escape with direct access to world-class boating, fishing, and swimming. Thoughtfully designed, the cottage features an inviting screened-in porch, perfect for morning coffee or evening lounging. Inside, you'll find a wonderfully functional kitchen with ample storage, a spacious 4-piece bathroom, and a cozy living room complete with French doors that open to the porch & overlooking the gently sloping lot. The lake views are simply stunning, and access to the pebbled shoreline and new 40 dock (2021) makes enjoying the water effortless. Recent upgrades include a metal roof (2021), UV water system with new pump (2021),and more ensuring peace of mind and comfort for years to come. Boat access only, with private docking available in the village of Westport (call for details). Enjoy the serenity of cottage life adjacent to Foley Mountain Conservation Area, with over 10 km of trails and breathtaking views from Spy Rock Lookout. When its time to reconnect, Westport offers shopping, dining, and charm just a short boat ride away. This is your opportunity to own a piece of paradise on the Rideau Canal an ideal summer retreat or peaceful weekend getaway. (id:47351)
0 Bowery Street
Elizabethtown-Kitley, Ontario
Two adjacent vacant residential parcels sit just off Bowery Rd. in the heart of Lyn, Elizabethtown-Kitley. Separated by an unmaintained road allowance, they offer a rare opportunity to build on your own lot or hold both for future subdivision. Each has its own Property Identification Number and assessment roll. Lot Details: Lot A: 129 ft. frontage on Bowery Rd.; Level terrain, well-drained, hydro at roadside - Lot B: No direct frontage on a maintained road; Access via unmaintained Bowery Rd allowance, Similar topography and services within meters; Zoning: Rural residential; Servicing: Hydro and telecom available at Bowery Rd. Positioned in the quaint village of Lyn, these lots are a five-minute drive to Brockville's full suite of amenities (approx. 8 km south on Hwy. 2). Kingston is a 50-minute drive via the 401, while Ottawa lies roughly 95 km northeast (about an hour on Hwy. 15 and Hwy. 417). Local roads offer seamless access to the Thousand Islands Parkway, perfect for weekend escapes. Lyn amenities include: Elizabethtown-Kitley Public Library Lyn Branch just minutes away; Local elementary school in Elizabethtown-Kitley township; Church and community hall hosting year-round events; Lyn Valley Conservation Area (9 Lyn Valley Rd.) featuring hiking trails, picnic spots and a spring-fed swimming; Easy access to the St. Lawrence River waterfront for boating, fishing and cycling. This is a great country setting. Seize this rare two-lot offering in Lyn's historic village core. Seller is willing to offer a Vendor Take Back (VTB) mortgage of up to $40,000, providing flexible financing options for qualified buyers. (id:47351)
0 Sutherland Road
Whitewater Region, Ontario
Vacant Residential Lot. Nestled on a generous 127 ft. x 272 ft. parcel, this vacant residential lot is a corner lot on Sutherland Rd. and the Trans-Canada Highway (Hwy. 17). With a level, well-drained terrain and services (hydro, telecom) at the roadside. Compatible with hobby farming or home business. Situated halfway between Cobden and Pembroke on Highway 17, this lot offers rural living with commuter-friendly access. Cobden lies just 10 minutes west, while Pembroke's full suite of shops, services, and healthcare is a 25-minute drive east. Ottawa is approximately 95 km southeast, about a one-hour drive via Hwy. 17. This area is part of the Whitewater Region, within minutes away for kayaking and rafting enthusiasts. Year-round events at local community halls, churches, and parks foster a close-knit rural atmosphere. Embrace country living on this prime Sutherland Rd. site where a peaceful setting meets easy highway access. Seller is willing to offer a Vendor Take Back (VTB) mortgage of up to $40,000, providing flexible financing options for qualified buyers. (id:47351)
38 Fitchett Road
Greater Napanee, Ontario
Nestled on over 8 private acres, just 10 minutes south of Napanee, this charming 4-bedroom home, built in 1880, offers a perfect blend of historic character and modern potential. Set well off the road, the property ensures peace, tranquility, and seclusion. The spacious interior retains its vintage charm, featuring original woodwork and classic architectural details. With ample living space and a flexible layout, there are great possibilities for a secondary suite, making it ideal for extended family living or rental opportunities. The expansive grounds provide endless possibilities for outdoor activities, gardening, or simply enjoying the serene natural surroundings. This unique property is a rare find, offering both the privacy of rural living and the convenience of being close to town. (id:47351)
4425 Front Street
Frontenac, Ontario
This well-maintained and move-in ready 3-bedroom mobile home offers comfortable, low-maintenance living in a quiet, friendly adult lifestyle community. Recent updates include new carpeting in the living room, hallway, and spare bedroom, as well as new vinyl flooring in the bathroom (October 2023), plus a brand-new deck added in 2024 perfect for enjoying the outdoors. Located just minutes from all of Verona's small-town amenities, scenic lakes, and the Rivendell 18-hole golf course, this home is ideal for downsizing while still enjoying the benefits of rural living. A fantastic opportunity to simplify your lifestyle without sacrificing comfort or convenience. (id:47351)
1485 Westbrook Road
Kingston, Ontario
Built in 2014 and operated as a viable sportsplex until January 2023 includes a reception building of 7,280 sf (over 2 floors) and an inflatable sportsdome of 96,000 sf. The dome collapsed as a result of a major Ice Storm and has remained closed since. Pre-Covid, the business operated in a cash positive position with income potential on the horizon. Ample on-site parking and easy access, the 10 acre property offers the new owner plenty of potential. Repair estimates, business statements and other documents can be available to qualified parties and the completion of a Confidentiality Agreement. (id:47351)
2 Churchill Street
Kingston, Ontario
Welcome to 2 Churchill Street - A distinguished detached single-family residence on a generous corner lot in Kingston's sought-after Woodlands neighbourhood. Designed by architect Ernst Prohaska and constructed in 1961, this mid-century modern home is a recognized architectural gem, featured in Modern Architecture in Kingston: A Survey of 20th Century Buildings by Jennifer McKendry. The home offers curb appeal with its solid Angel Stone exterior on all sides, thoughtful landscaping and an attached double-car garage. The residence boasts 3040sqft of finished living space offering plenty of potential for multiple uses. The upper level features an open-concept living and dining area with beamed cathedral ceilings, a stunning stone feature wall with natural gas fireplace, and a sky-lit kitchen with solid oak cabinetry and direct access to the backyard patio. Three spacious bedrooms with high ceilings, original hardwood flooring and a spacious five-piece tiled bathroom complete the main floor. The fully finished lower level offers flexible living arrangements with two additional bedrooms, a three-piece bathroom, a large recreation room, laundry room, and four additional rooms. The property features a second, wheelchair-accessible entrance from Mowat Avenue (with its own postal address: 168 Mowat Ave), making it perfectly suited for a legal secondary unit, in-law suite, or home-based business. The home is equipped with high-efficiency furnace, a 2-ton A/C unit, and a Navien on-demand water heater. Electrical is supported by a 200 Amp main panel with splitter, professionally inspected in June 2024. Additional upgrades include a new sewer line, gas line, water meter, and backflow valve (2016), and a new roof with Velux skylight, ice and water shield, and lifetime IKO Cambridge shingles installed in Fall 2024. This is a unique property that needs to be viewed in person to be fully appreciated! Don't miss your opportunity to make 2 Churchill Street your next home! (id:47351)
6179 North Shore Road
Frontenac, Ontario
Situated on 41 +/- acres of Hardwood, Softwood ,Clearings and Exposed Canadian Shield, this spectacular property is home to an all custom 2 bedroom 2 bathroom slab home with 2 detached garages and generator shed that will keep the home comfortable should you ever require it. This property has over 1,300 feet of road frontage on North Shore Road (south) as well as over 1,700 feet on Fishing Lake Road (west). The Nature Conservancy of Canada abuts this property to the (east), so you will for sure never have a neighbors there! Built in 2022 /2023, nothing but quality products were used to complete this project. The home as well as the main garage are heated with in-floor radiant heat. All 3 buildings have a gorgeous lifetime metal roof accented by a factory finished board and batten siding. Interior floorplan of the home consists of a bright open kitchen with SS appliances and eat at counter that is fully open to the Living / Dining Space accented by pot-lights , large bright windows and easy care flooring that runs throughout. To make this home even more special, both generous bedrooms have ensuites. Utility room completes the Floorplan and hosts the Laundry, water treatment and heating equipment. Boating and Fishing enthusiasts will love the proximity to Loughborough Lake and the public boat launch , while the Nature lovers and hunters will just want to stay home and enjoy everything this fantastic, private property has to offer! If you like Quality Construction plus privacy, this property is for you ! (id:47351)
