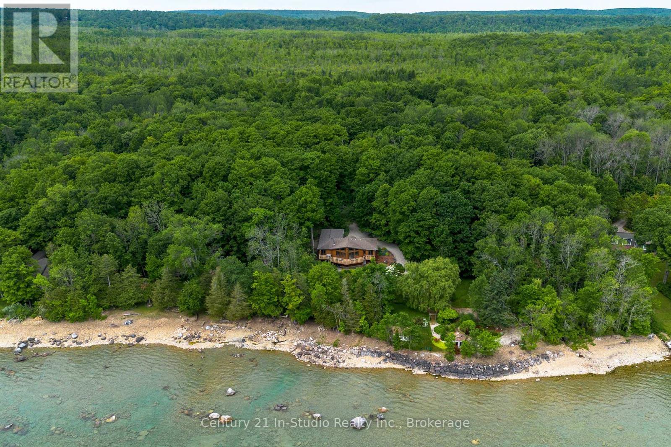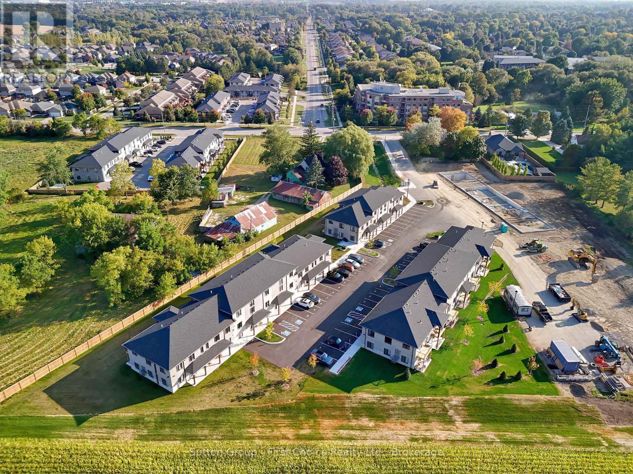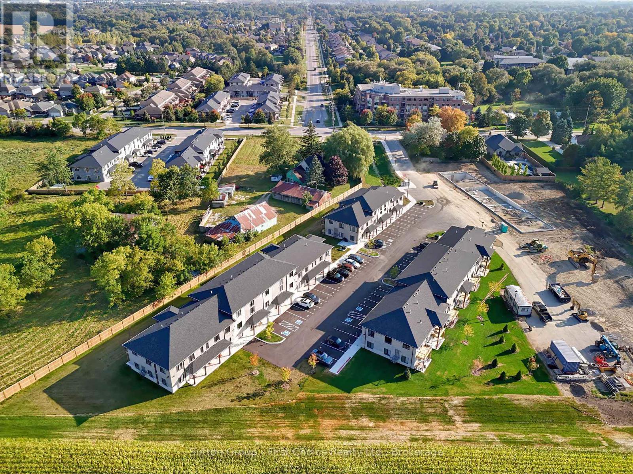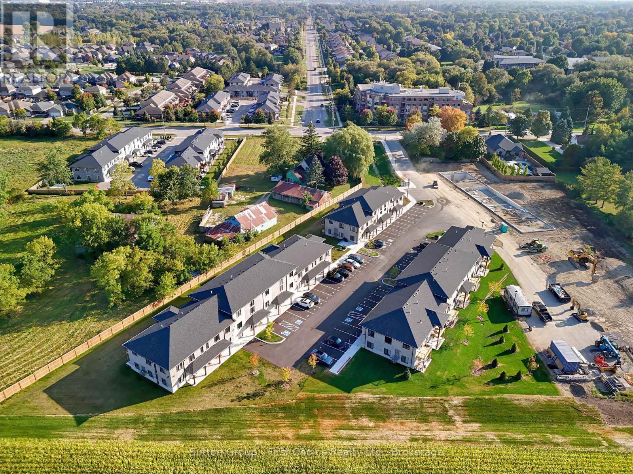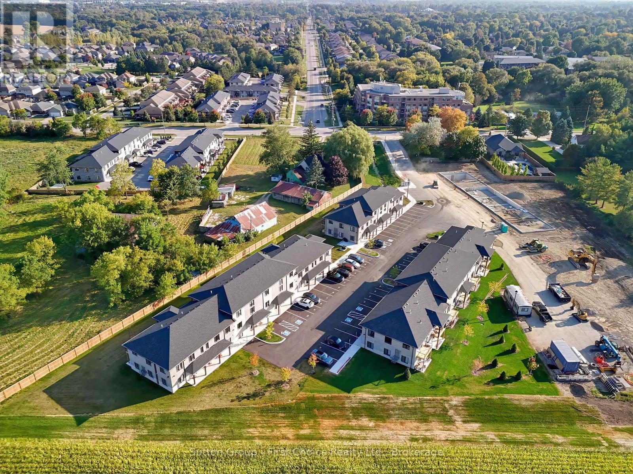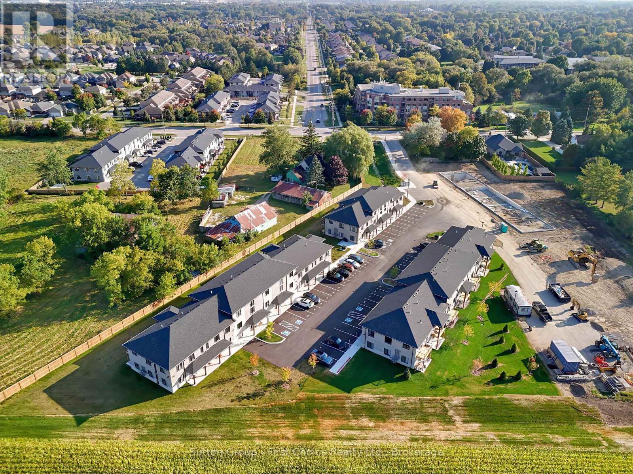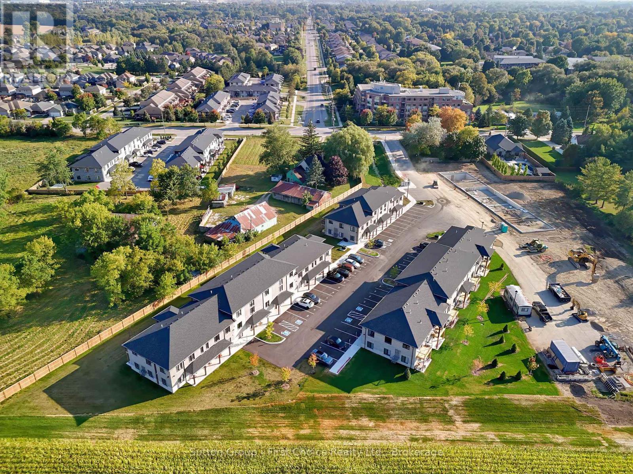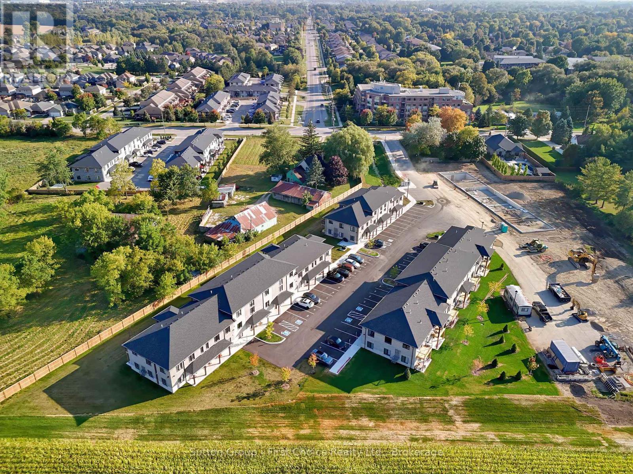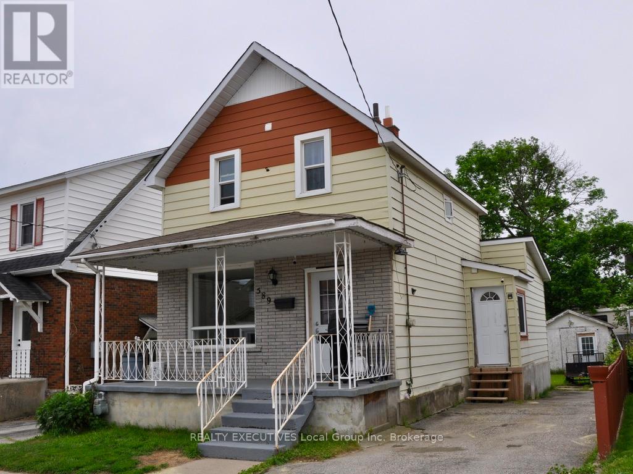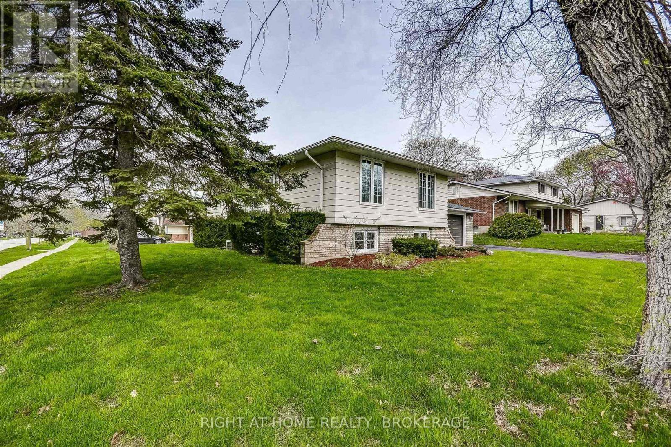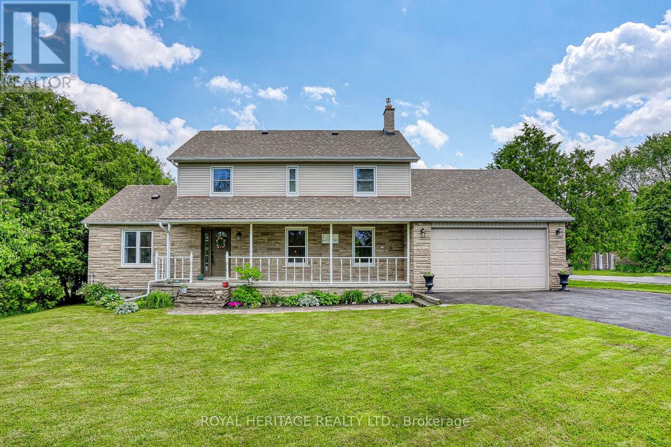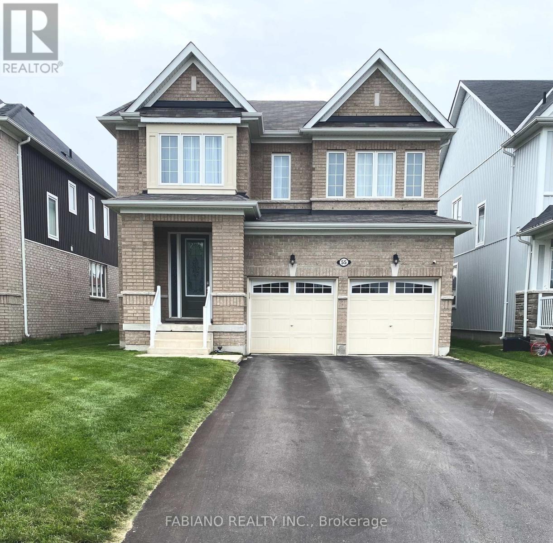8e - 86 Gerrard Street E
Toronto, Ontario
Spacious 2 Storey, 2 Bedroom Condo in a Boutique Building in the Heart of Church-Yonge Corridor. A Prime Unit with an Expansive 180 Sq Ft South Facing Terrace. Unobstructed Views of the City Skyline.Great Space to BBQ while Entertaining and Enjoying Summer Cocktails! Large Living and Dining Room with Floor to Ceiling Windows. Sizeable Bedrooms with Large Closets. This Unit also Offers Tons of Storage Space Throughout. Convenient Ensuite Locker Steps from Your Unit. Underground Parking. Steps to Shops, Eaton Centre, Toronto Metropolitan University. Short walk to Yorkville, University ofToronto & Hospital Row. (id:47351)
16398 County Road 18 Road
South Stormont, Ontario
Charming Brick Bungalow on the Outskirts of Long Sault. Welcome to this well maintained brick bungalow nestled in a quiet, family-friendly setting just minutes from Long Sault. Thoughtfully designed for both everyday living and entertaining, this home features an inviting open-concept layout that seamlessly blends the kitchen, dining, and living areas ideal for hosting gatherings or enjoying family time. The main floor offers three well-appointed bedrooms and two full bathrooms, including a primary suite with its own ensuite. Downstairs, a large finished basement extends your living space with a generous rec room, a third full bathroom, and two versatile rooms perfect for a home office, den, or playroom. Step outside to enjoy the expansive deck an ideal space for summer barbecues, alfresco dining, or quiet evenings in your private backyard. The large, tree-lined yard includes a garden shed and plenty of room for children and pets to explore. A detached double garage adds convenience and additional storage. Set on a peaceful lot with the amenities of Long Sault and Cornwall just a short drive away, and Ottawa and Montreal only one hour away, this property offers the perfect balance of comfort, space, and location. A wonderful place to grow, gather, and call home. (id:47351)
246 Stickel Street
Saugeen Shores, Ontario
Move-In Ready Freehold Townhome | 1+2 Bedrooms | 2.5 Baths at 246 Stickel Street in Port Elgin. Welcome to this beautifully maintained 1323sqft stone bungalow offering the perfect blend of comfort, privacy, and convenience. With 1 spacious primary bedroom plus 2 versatile bedrooms and 2.5 modern bathrooms, this home is ideal for professionals, families, or downsizers looking for low-maintenance living. Key Features, no condo fees, attached only at the garage, for added privacy, move-in ready; just unpack and relax, 15 x 20 private deck, fenced backyard with in-ground sprinkler system; perfect for pets, kids, or outdoor entertaining, open-concept living & dining area; great for hosting or cozy nights in, finished basement, ideal for a home office, guest suite, or recreation space, Whether you're a first-time buyer, looking to downsize, or seeking a turnkey investment, this home checks all the boxes. Seller agrees to provide a $4000.00 bonus to the Buyer on closing to put towards Quartz counter tops. (id:47351)
504877 Grey 1 Road
Georgian Bluffs, Ontario
If you've been searching for a true waterfront paradise where the views never get old, the peace and quiet never grow tiresome, and every season brings something new to love, this property may be the one. Nestled on Georgian Bay, just 20 minutes from Owen Sound, this meticulously maintained cedar log panabode style home offers over 3,500 sq ft of warm, inviting living space with 200 feet of shoreline on a rare double lot, providing exceptional privacy and a deep connection to nature. Lovingly owned by the same family for over 60 years, the property is rich in history and features beautifully landscaped grounds, extensive gardens, raised vegetable beds, and a charming gazebo with sweeping bay views. A shore well-fed irrigation system keeps everything lush, and a winding driveway meanders down to the waters edge. Inside, vaulted ceilings and oversized windows fill the open-concept living area with natural light and year-round views. A wood-burning fireplace anchors the main space, while the wrap around composite deck invites you to relax, entertain, and soak in the scenery. The kitchen offers Corian countertops, ample storage, and a crisp white-on-wood finish. The main level includes a guest bedroom with four-piece bath, laundry room, and a double-car garage. The spacious primary suite features deck access, a large walk-in closet, and a private ensuite. The lower level adds two more bedrooms, two living areas, a three-piece bath, and walkouts to the backyard all with water views. Wide staircases and doorways throughout add to the home's open, accessible feel. This is a once-in-a-generation chance to own a legacy property in one of Grey Bruce's most stunning waterfront settings. 2 adjoining lots create this 200+' parcel. Book your showing today! (id:47351)
50 - 3202 Vivian Line
Stratford, Ontario
Looking for brand new, easy living with a great location? This condo is for you! This 2 bedroom, 1 bath condo is built to impress. Lots of natural Light throughout the unit, great patio space, one parking spot and all appliances, hot water heater and softener included. Let the condo corporation take care of all the outdoor maintenance, while you enjoy the easy life! Located on the outskirts of town, close to Stratford Country Club, and easy walk to parks and Theatre and quick access for commuters. *photos are of model unit 35 (id:47351)
39 - 3202 Vivian Line
Stratford, Ontario
Looking for brand new, easy living with a great location? This condo is for you! This 2 bedroom, 1 bath condo is built to impress. Lots of natural Light throughout the unit, great patio space, one parking spot and all appliances, hot water heater and softener included. Let the condo corporation take care of all the outdoor maintenance, while you enjoy the easy life! Located on the outskirts of town, close to Stratford Country Club, and easy walk to parks and Theatre and quick access for commuters. *photos are of model unit 35 (id:47351)
37 - 3202 Vivian Line
Stratford, Ontario
Looking for brand new, easy living with a great location? This condo is for you! This 2 bedroom, 1 bath condo is built to impress. Lots of natural Light throughout the unit, great patio space, one parking spot and all appliances, hot water heater and softener included. Let the condo corporation take care of all the outdoor maintenance, while you enjoy the easy life! Located on the outskirts of town, close to Stratford Country Club, and easy walk to parks and Theatre and quick access for commuters. *photos are of model unit 35 (id:47351)
48 - 3202 Vivian Line
Stratford, Ontario
Looking for brand new, easy living with a great location? This condo is for you! This 2 bedroom, 1 bath condo is built to impress. Lots of natural Light throughout the unit, great patio space, one parking spot and all appliances, hot water heater and softener included. Let the condo corporation take care of all the outdoor maintenance, while you enjoy the easy life! Located on the outskirts of town, close to Stratford Country Club, and easy walk to parks and Theatre and quick access for commuters. *photos are of model unit 35 (id:47351)
45 - 3202 Vivian Line
Stratford, Ontario
Looking for brand new, easy living with a great location? This condo is for you! This 2 storey, 2 bedroom, 2 bath condo is built to impress. Lots of natural light throughout the unit, great patio space, one parking spot and all appliances, hot water heater and softener included. Let the condo corporation take care of all the outdoor maintenance, while you enjoy the easy life! Located on the outskirts of town, close to Stratford Country Club, and easy walk to parks and Theatre and quick access for commuters. *photos are of model unit 35 (id:47351)
42 - 3202 Vivian Line
Stratford, Ontario
Looking for brand new, easy living with a great location? This condo is for you! This 2 story, 2 bedroom, 2 bath condo is built to impress. Lots of natural light throughout the unit, great patio space, one parking spot and all appliances, hot water heater and softener included. Let the condo corporation take care of all the outdoor maintenance, while you enjoy the easy life! Located on the outskirts of town, close to Stratford Country Club, and easy walk to parks and Theatre and quick access for commuters. *photos are of model unit 35 (id:47351)
40 - 3202 Vivian Line
Stratford, Ontario
Looking for brand new, easy living with a great location? This condo is for you! This 2 bedroom, 1 bath condo is built to impress. Lots of natural Light throughout the unit, great patio space, one parking spot and all appliances, hot water heater and softener included. Let the condo corporation take care of all the outdoor maintenance, while you enjoy the easy life! Located on the outskirts of town, close to Stratford Country Club, and easy walk to parks and Theatre and quick access for commuters. *photos are of model unit 35 (id:47351)
47 - 3202 Vivian Line
Stratford, Ontario
Looking for brand new, easy living with a great location? This condo is for you! This 2 bedroom, 1 bath condo is built to impress. Lots of natural Light throughout the unit, great patio space, one parking spot and all appliances, hot water heater and softener included. Let the condo corporation take care of all the outdoor maintenance, while you enjoy the easy life! Located on the outskirts of town, close to Stratford Country Club, and easy walk to parks and Theatre and quick access for commuters. *photos are of model unit 35 (id:47351)
589 Douglas Street
North Bay, Ontario
Welcome to this spacious and well-maintained 4-bedroom detached home located in the central part of North Bay. This charming 1.5 storey residence offers a functional layout perfect for families or those seeking room to grow.The main level features a generous kitchen with plenty of room for cooking and gathering, a bright and inviting living room with a large front window that fills the space with natural light, and a main-floor bedroom, complete with a private ensuite bath. Ideal for guests or convenient one-level living.Upstairs, you'll find two comfortable bedrooms and a full 4-piece bathroom. The fourth bedroom is on the main level, offering flexibility for an office or den.The full basement is unfinished, offering abundant storage and the bonus of a third bathroom. Step outside to a private, fenced backyard complete with a large shed, poured concrete pad, and electricity perfect for a workshop, hobby space, or additional storage. Don't miss this opportunity to own a versatile and centrally located home with great potential! (id:47351)
3805 - 16 Bonnycastle Street
Toronto, Ontario
Welcome to your sky-high sanctuary! This stunning high-floor unit guarantees breathtaking, unobstructed views for years to come. South, East, and North exposures, lake and city views. Smart design, 1 bedroom plus a spacious den, perfect for a murphy bed/office combo. Prime EV Parking spot ion P2 (a $10,000+ value). Award-winning architectural design crafted by the reputable Great Gulf. Indulge in resort-style amenities, dry and wet saunas, jacuzzi, including a 10th-floor infinity pool that lets you swim with skyline views. Low condo fees, high convenience. Say goodbye to unpredictable fee hikes! With 02% annual increases over the past three years, this well-managed property includes high speed internet + parking maintenance in the condo fees, keeping ownership stress-free. (id:47351)
1190 Haist Street
Pelham, Ontario
This home is completely move-in ready, offering Over 1800 Sq.ft. of Living space! making it an ideal choice for those looking for convenience and style.Finished Basement: The finished basement, with a separate entrance, offers excellent in-law suite potential. It features a newly installed sump pump and a remodeled bathroom with a glass shower.The kitchen is a chefs dream with luxurious quartz countertops and a sleek quartz backsplash. Brand new stainless steel appliances offer both style and efficiency.close to major amenities such as shopping, restaurants, and parks.Great size lot provides plenty of space for outdoor enjoyment and family gatherings.This move-in ready home, with top-of-the-line finishes and a prime location, is a must-see! Don't miss the opportunity to make this home yours. **EXTRAS** Update include : New appliance , New furnace , New Sub-pump ,Quartz countertops,New light fixture.Roof and windows (id:47351)
817 - 350 Red Maple Road
Richmond Hill, Ontario
Welcome to Unit 817 at The Vineyards, a bright and stylish 1 bedroom + den condo offering 637 sq ft of thoughtfully designed living space in one of Richmond Hills most desirable gated communities, offering enhanced security and peace of mind.This suite features light-colored laminate flooring throughout, an open-concept layout, and stainless steel appliances. The spacious den is perfect for a home office or nursery. Enjoy a gorgeous, unobstructed north-facing view of the tranquil community park and skyline from your private balcony. One underground parking space, Storage lockerI, n-suite laundry, Premium building amenities:24-hour concierge, Indoor pool & hot tub, Fitness centre & sauna, Party room & games room, Visitor parking, Landscaped gardens & outdoor sitting areas, Location highlights:Gated community for added security, Minutes to Hwy 7, 404 & 407, Steps to YRT/Viva transit, Close to Hillcrest Mall, Walmart, grocery stores, and restaurants, Surrounded by parks, schools, and family-friendly neighborhoods, This well-maintained condo is ideal for first-time buyers, downsizers, or investors looking for value, security, and convenience in a vibrant community. (id:47351)
17 Haley Court
Brampton, Ontario
Solid Brick Bungalow with In-Law Suite! Welcome to this charming, well-maintained solid brick bungalow located just minutes from beautiful Chinguacousy Park! This impeccable home features a bright open concept layout, 2 bedrooms, a powder room and 4 pc bath. Kitchen is modern with quartz countertops, stainless steel appliances and loads of counterspace! There is a separate covered entrance to a fully finished in law suite. Open living space, ideal for extended family or potential rental income. 2 bedrooms (one with an ensuite) and 2nd full bathroom. So many upgrades have been done over the years to include furnace, AC, roof, electrical panel and wiring throughout, laminate floors and pot lights. Large backyard with no rear neighbours. Garden shed for extra storage A versatile property in a prime location with loads of potential. Whether you're looking for a family home, an income property, or multi-generational living, this one has it all! (id:47351)
30 Musselman Crescent
Woolwich, Ontario
Paradise Found in the Charming Village of Conestogo! This one-of-a-kind residence offers 2,720 sq. ft. of state-of-the-art living space on nearly half an acre of pure serenity. Live in luxury or explore incredible flexibility with multiple living areas-ideal for multigenerational families or generating income. Potential rental income of up to $5,500/month, with one unit alone estimated at $3,000/month. Just minutes from Waterloo campuses, this rare gem is perfect as a forever home or smart investment. A true entertainer's dream-where everyone wants to visit and no one wants to leave! (id:47351)
811 Third Concession Road
Pickering, Ontario
Country Living Meets City Convenience! Experience the perfect blend of space, privacy, and tranquility on a beautifully landscaped 1/3-acre lot just minutes from shopping, schools, and easy highway access. This inviting 4-bedroom detached home boasts a bright, open main floor with two walkouts to a spacious deck, ideal for summer entertaining or quiet mornings overlooking the lush backyard. Upstairs, four generously sized bedrooms provide plenty of room for family or guests. The newly finished basement is designed for fun and relaxation, featuring a large open-concept rec room and built-in bar. Bonus features include a sizeable cold cellar, abundant storage, and a warm, welcoming feel throughout. Appliances and basement gym equipment are included just move in and enjoy! Opportunities like this are rare offering the charm of country living with the convenience of the city. (id:47351)
552 Altheim Crescent
Waterloo, Ontario
Exceptional Custom-Built Energy Star Home on Premium Crescent Lot located in the sought after community of Clair Hills! Welcome to this stunning gem of a property ideally situated on a quiet family-friendly crescent with no direct facing house. This home boasts superior finishes, premium upgrades, and functional living space offering comfort, elegance, and efficiency throughout. The grand main floor provides a spanning area surrounding a central staircase complete with Dining room, Living room, Kitchen with Dinette, large Laundry room, Powder room and Bonus Family room above the garage. Oversized windows allow an abundance of natural light complimenting the laminate flooring throughout and highlights the open air feeling from the nine to eleven foot ceilings. The second level offers three large bedrooms including the primary with cathedral ceilings, 4-piece ensuite bathroom and walk in closet. A second 4-piece bathroom as well as a custom desk wired for internet setup is ideal for a work-from-home space. The lower level adds to the square footage of the home complete with Bedroom, 4-piece Bath, Den & 33'X19' ft Rec room wired for 7.1 surround sound system. A gorgeous newer triple wide stamped concrete drive leads to the double car garage. The stone stamped concrete continues around the side of the home and flows into a spanning rear porch complete with 12'X14' steel gazebo with power, hot tub rough in, 2 garden sheds, 3-ton A/C unit all complimented by professionally groomed landscaping and flower beds. Central vac throughout with Sweepovac under cabinet in kitchen, new appliances and a full security system with motions sensors & control pad are just a few other additional features found in this home. Nearby amenities include parks, highly rated schools, GeoTime walking trails, Costco, The Boardwalk, GRT Transit and minutes from the University of Waterloo. Schedule your private showing today! (id:47351)
20 Mcfadden Drive
Hillsdale, Ontario
Executive 4+1 Bedroom 3 Bathroom Immaculate 2-Storey Family Home Located In The Heart Of Desirable Hillside Featuring A Spectacular Kidney Shaped In-Ground Pool & Private Backyard Paradise Complete W/Sleek Armour Stone & Impressive Hardscaping Surround & Located On Premium 126Ft X195Ft Over 1/2 Acre Fully Fenced Private Property. A Charming Covered Wrap Around Front Porch Welcomes You Inside To A Beautifully Finished & Well-Appointed Floor Plan Which Showcases A Sun-Filled Formal Dining Room & Family Room, A Gorgeous Open Concept Design Eat-In Kitchen/Living Room Combo Offering Stone Countertops, Ss Appliances, Several Large Windows & A Walk-Out To The Outdoor Entertainment Deck & Pool. The Living Room Boasts Hardwood Flooring, A Cozy Gas Fireplace & A W/O To The Enclosed Muskoka Room Which Is Roughed-In For Hot Tub. The King-Size Primary Suite Features A Newly Upgraded 5 Pc Spa-Like Ensuite Bath Which Offers Impressive Heated Floors, A Large Walk-In Glass Shower, A Gorgeous Soaker Tub & His and Hers Sinks. The Main Level Laundry Room Is Combined W/Mudroom & Includes Built In Access To An Oversized Double Car Garage/Man Cave Which Could Accommodate A Full Size Pick-Up Truck. Convenient Irrigation System Makes Watering A Breeze & The Stunning Landscape/Hardscape Features Around The Exterior, Including A Luscious Vibrant Veggie Garden At The Top Of The Hill Ensure Maximum Use Of Outdoor Space. Mature Cedar Hedges Provide Plenty Of Privacy. Located Close To Hwy 400, Commuter Routes, Prestigious Golf Course, Ski Resort, Peaceful Nature Walking Trails, Snowmobile Trails, All Amenities & So Much More!! Meticulously Maintained & Exudes True Pride Of Ownership Throughout! Over 3,218 Total Finished Sq/Ft. 4 Bedrooms Plus Office. (id:47351)
55 Elphick Street
Essa, Ontario
Gorgeous Detached 4 Bedroom, + Second Floor Media Room, 2.5 Baths, Formal Dining Room and Open Concept Great Room, Kitchen and Breakfast Room. This Zancor Built Home (Raspberry Model) is 2760 Square Feet With Lots Up Upgrades. Inground Sprinkler System Front/Backyards. Backyard is Fully Fenced. Basement has 3pc Rough In for Bathroom.Located On Quiet Family Street Close To All Amenities. Minutes to CFB Borden and the City Of Barrie. Quick Closing Available! (id:47351)
Bsmt - 2027 Brampton Street
Hamilton, Ontario
Renovated With 1 Bedroom + Parking! Move-In NOW!! Featuring An Open Concept Layout With Large Above Grade Windows, Modern Kitchen With Stainless Steel Appliances, Renovated 3pc Bathroom, Private Ensuite Washer & Dryer, Pot Lights Throughout, Minutes To Confederation Beach Park With Loads Of Activities, Waterfront Beach Trail, Shopping At The Centre On Barton, Hamilton Go-Station & QEW! (id:47351)
365626 Evergreen Street
Norwich, Ontario
Just over 3/4 acre of country property located North of Norwich featuring a 2-Storey home with an attached garage where pride of ownership is evident throughout! Checkout the barn with 100-Amp service, garage doors and a loft as well as a storage lean to. Stepping into the main entrance you will find a spacious front foyer with access to the main kitchen and access to the family room. Your large vaulted kitchen includes lots of natural light, storage space, a center island, stainless steel appliances, and ample counter space. The formal living room includes large windows bringing in lots of light, and provides the perfect space to host friends and family. The bonus sun room provides a comfortable space to relax in a less formal environment and provides convenient access to the back deck for those summer evenings. The main floor primary bedroom and the ensuite bathroom includes a double vanity, jet tub, and tiled walk-in shower. Upstairs are the additional bedrooms, family bathroom and a office. Downstairs in the basement you will find a finished rec room. The house includes a large back and side deck on the South and West sides as well as a covered front porch. Included in the overstocked utility room is a propane gas furnace (2024), AC, water softener, UV light, reverse osmosis system & water heater all owned, new sump pump (2025). Don't wait to make this country property your own. (id:47351)



