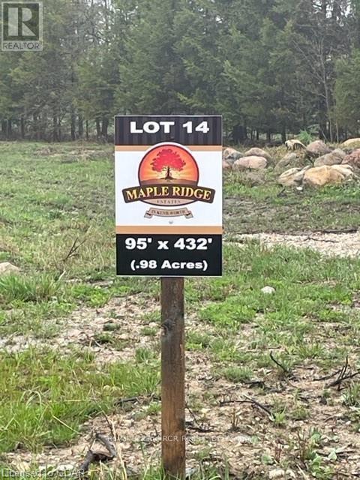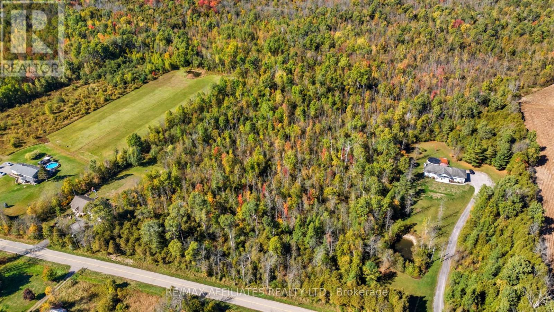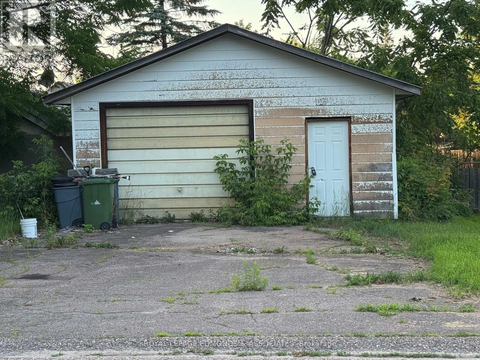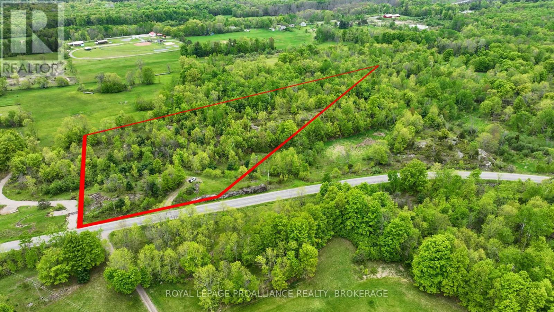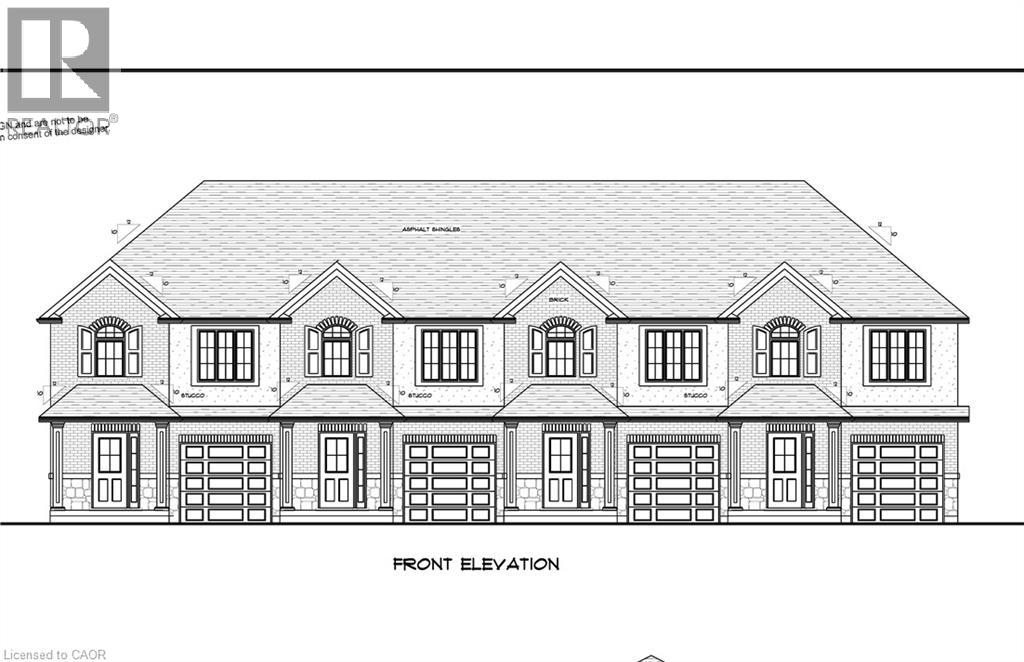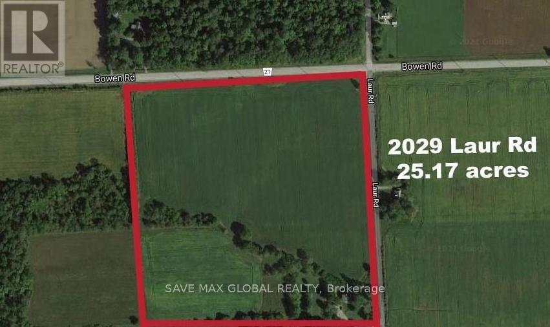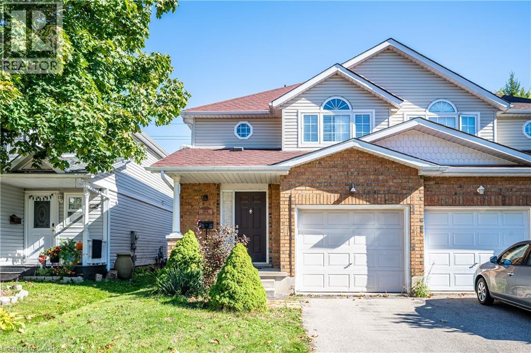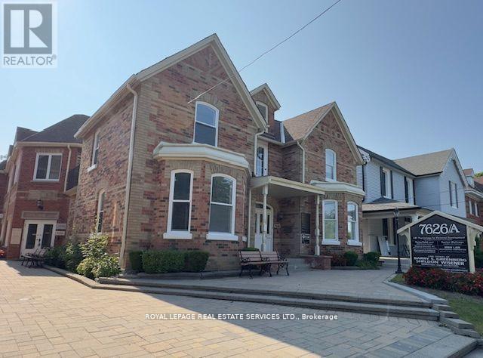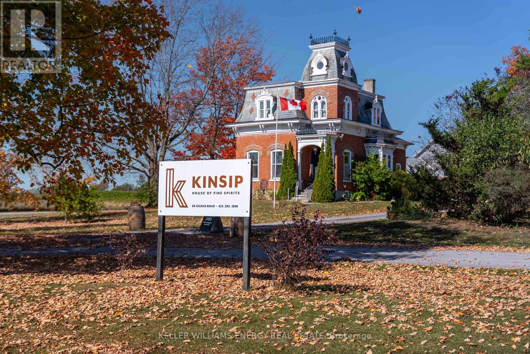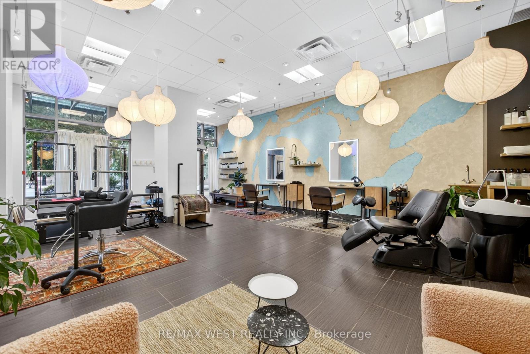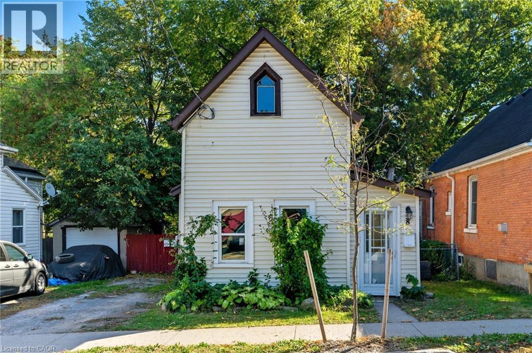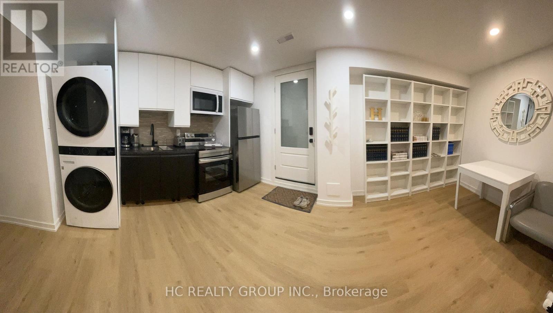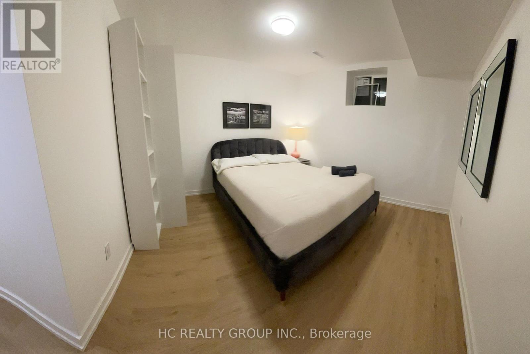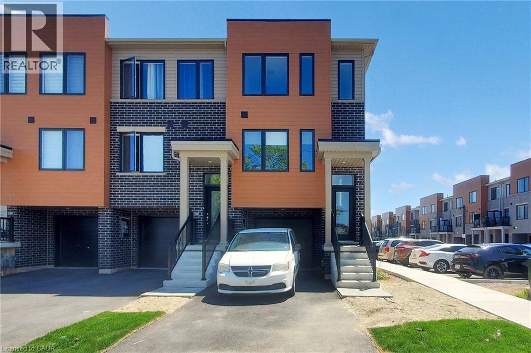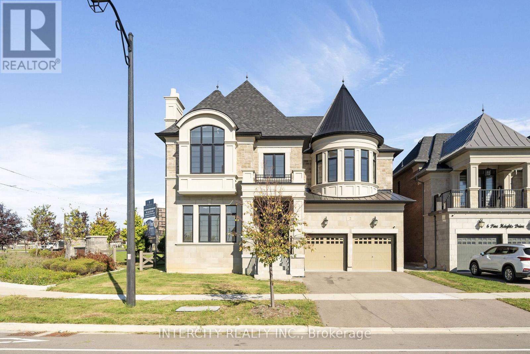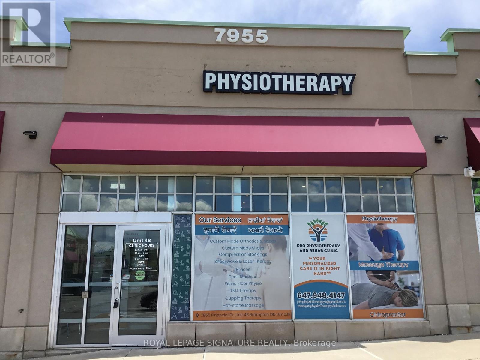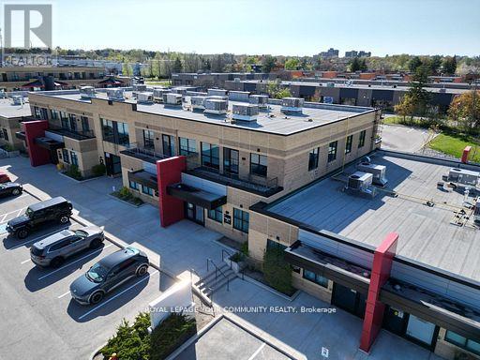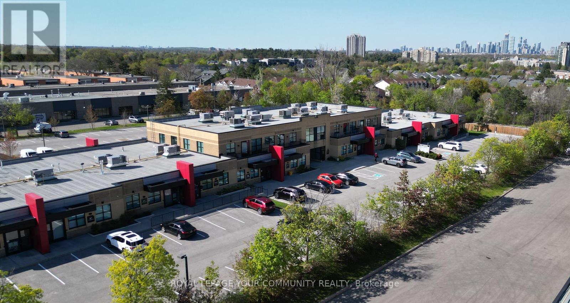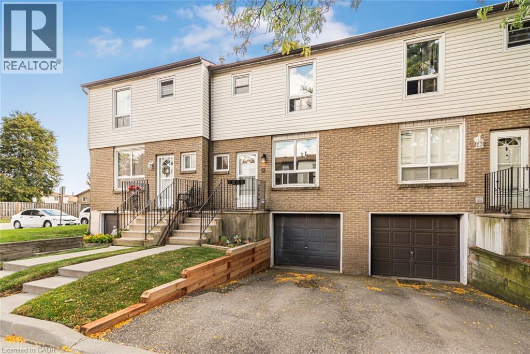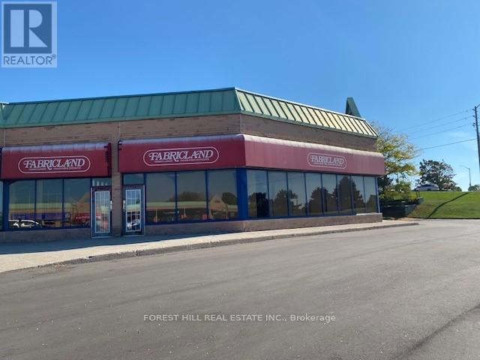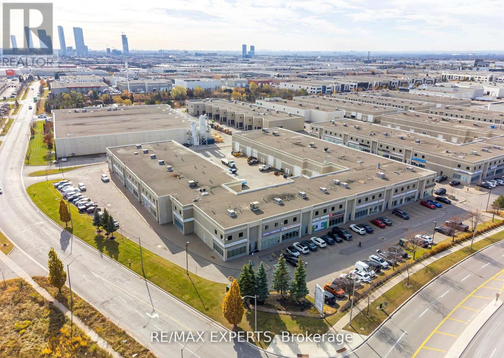109 Paula Crescent
Wellington North, Ontario
Build your Dream Home in this beautiful 19 lot rural subdivision! Rare one acre building lot ready to go, in a newer country subdivision in the peaceful Hamlet of Kenilworth. This 96'x440' lot is situated at the end of a quiet cul-de-sac amid neighbouring custom homes. High speed internet available. Architectural guidelines are applicable for all new homes being proposed. Only a few lots still available! (id:47351)
5351 Canotek Road
Ottawa, Ontario
Exceptional Investment Opportunity in a Prime Location! Unlock the potential of this rare, vacant commercial lot located in the heart of Ottawa's thriving Canotek Business Park. Zoned Light Industrial (IL2H(14)), this expansive property spans over an acre with an impressive 250 ft of frontage. Ideally situated in Ottawa's east end, the site offers excellent proximity to major businesses, residential areas, the Light Rail Transit (LRT), and easy highway access. This is a unique opportunity for developers and investors to secure a versatile parcel of land in a highly sought-after commercial district. Whether you're looking to expand your portfolio or bring a new vision to business, this property delivers unmatched potential. Don't miss your chance to build your future in one of Ottawa's most strategic industrial hubs. (id:47351)
00 Glen Smail Road
Edwardsburgh/cardinal, Ontario
Build your dream escape on 8.9 acres of pure peace and possibility! Tucked along the quiet stretch of Glen Smail Road, this beautifully treed property offers the perfect mix of privacy and convenience. Imagine waking up surrounded by nature, yet being just minutes from Spencerville and with easy access to Highways 416 and 401 making your country dream totally commute-friendly. Whether you're dreaming of a custom home in the woods, a hobby farm, or a weekend retreat, this land is your blank canvas. Nearly 9 acres of gently rolling landscape means theres room to roam, room to build, and room to breathe. With hydro at the lot line and a survey already completed, all thats missing is your vision (and maybe a hammock). Here, you can have it all rural tranquility, modern convenience, and the freedom to create something truly special. Whether you're ready to build now or want to hold onto it as a smart long-term investment, opportunities like this dont come around often. Your next chapter starts right here on Glen Smail Road. (id:47351)
187 Hunter Street
Pembroke, Ontario
Vacant building lot available in east end Pembroke! An excellent opportunity to invest in Pembroke's desirable east end, this residential lot is zoned R-2 offering great potential for multi-residential development. The property features a driveway already in place and an existing garage on site, ideal for storage during construction or future use. Situated in a mature neighbourhood, it is close to schools, shopping, and other amenities. Whether you're an investor / developer planning to build a custom duplex or income-generating property, or you wish to build your own home, this lot offers flexibility and strong potential. Please allow 24 hours irrevocable on all offers. (id:47351)
1147 Long Lake Road
Frontenac, Ontario
Vacant land in beautiful lake country! This 7.4 acre parcel of land is located just north of Parham and is surrounded by lakes and Canadian Shield terrain. There is a potential building site that is slightly elevated from the road and has a stunning southern view down through the trees and into the valley below. There is just over 460 feet of frontage on the township road and a laneway in place. There was previous septic approval in place about 7 years ago, as well as building plans for a structure on the property. Access to amenities is easy with just a 15 minute drive north to Sharbot Lake or 35 minutes to Kingston. (id:47351)
7 Trillium Avenue
Stoney Creek, Ontario
New R2 Zoning approved for 4 towns. Coveted waterfront community offering rare opportunity to purchase a building lot directly across the road from Lake Ontario. Seller willing to provide assistance in all aspects of the building process. Financing available upon approval of application. Fully serviced lots ready for permit. These lots are positioned on a prestigious street lined with multi-million dollar homes. Facing the lake across vacant land zoned residential, these lots currently enjoy an unobstructed view of the lake. Several permitted uses for these lots including additional dwelling unit in basement, ideal for subsidizing living expenses or multi-generational living. Enjoy 126 feet of depth with mature trees on the lot. Three drawings for potential homes meeting city requirements are available. Located minutes from QEW access and all amenities. Building lots like these are hard to come by, don't wait, act today! (id:47351)
2029 Laur Road
Fort Erie, Ontario
Incredible Investment Opportunity 25+ Acres with Future Urban Potential Discover the opportunity to secure over 25 acres of prime land, ideally located just off the QEW at the Bowen Road interchange. Currently being used as farmland, this expansive property is positioned in an area identified for potential Urban Area Boundary expansion, making it a strategic choice for both investors and developers. The property shares a driveway with 1997 Laur Rd, offering convenient access. Whether your goal is to land bank for the future or play a role in shaping a growing community, this parcel provides a rare chance to invest in land with exceptional long-term value. Highlights: Excellent highway access, just minutes from the QEW Strategic location near Bowen Rd interchange Strong potential for urban growth and development This is more than just land its a forward-looking investment in one of the regions most promising areas. Dont miss out on this rare opportunity to secure your place in future development. (id:47351)
646 Basswood Street Unit# A
Waterloo, Ontario
This home is just steps away from some of Waterloo’s top-ranked schools, including Laurel Heights Secondary School and Vista Hill Public School. Everyday conveniences are right at your doorstep, with supermarkets, restaurants, and local shops nearby. Costco and numerous parks are also only a short drive away. At over 1,400 sq. ft, with 3 bedrooms, and 3.5 washrooms, there is ample space for your family, especially with the convenience & utility of the finished basement complete with rec room, office and 3 pc. bathroom. Full of upscale finishes including kitchen backsplash, tiled flooring, laminate flooring. The home is currently vacant and move-in ready. Don’t miss this opportunity—book your showing today! (id:47351)
27 - 7626a Yonge Street
Vaughan, Ontario
Separate Professional Office Space + Semi-private hallway In Prime Location Right On Yonge St. Just South Of John St. With Permission To Use Shared Common Areas Including Reception Area + Conference Room/Meeting Room, Filing Room + Kitchen + 3 Washrooms + Very Large Parking Area In Back Of Building, All Included In The Rent. (id:47351)
66 Gilead Road, R.r. #2 Road
Prince Edward County, Ontario
Nestled in the heart of Prince Edward County where heritage meets artistry Kinsip Distillery stands as a landmark estate blending a thriving business, historic charm, and modern rural living across 75 rolling acres. At its center is a state-of-the-art estate distillery and bottling facility, built for efficiency, quality, and small-batch terroir excellence that rivals the best in Canada. From award winning smooth whiskies and bright gins to barrel-aged maple syrup and handcrafted bitters, every creation captures the spirit of The County, the pride of its makers and the heritage of the land. The welcoming tasting room invites connection and discovery, offering an authentic experience for both locals and visitors. Complemented by a private guest restroom, its a space designed for stories, celebration, and community. The property also includes heritage barns and outbuildings that are ready for production, events, or expansion and are set amid a rural landscape alive with charm: roosters greet the sunrise, peacocks wander the fields, and chickens roam the grounds. With ample room to grow, cultivate, or host, the estate offers boundless potential. Anchoring the grounds is a magnificent Second Empire style century home, built in 1874 and lovingly maintained. Original wide-plank floors, doors, and trim showcase timeless craftsmanship, while the mansard roof and tall windows highlight its architectural grace. With three bedrooms and two bathrooms, the residence provides an ideal owner's retreat, on-site company headquarters, or distinctive guest accommodations. Kinsip Distillery represents a rare, turn-key opportunity a profitable and beloved brand rooted in local heritage, framed by the natural beauty of The County, and poised for its next chapter. Whether imagined as a private estate, hospitality destination, or an expansion of a celebrated brand, this is a once-in-a-generation legacy opportunity. See it today, fall in love, and you too can call the County Home! (id:47351)
921 Bay Street
Toronto, Ontario
Discover an exceptional opportunity to own a well-established and thriving wellness centre in the heart of downtown Toronto. Located at the bustling intersection of Bay and Wellesley, this high-end hair salon and head spa has been a staple in the community for over six years, drawing in a loyal and upscale clientele. Situated on the ground floor of a high-density condominium building with consistent foot traffic, every inch of this thoughtfully designed space is optimized for revenue generation. The business offers a range of luxurious services, including premium hair colouring, styling, and hair extensions, alongside a dedicated head spa that specializes in rejuvenating scalp and hair treatments designed to promote relaxation and wellness. The centre also features 2 pilates reformer stations, rented by qualified specialists, adding an additional stream of passive income. These reformers offer clients benefits beyond fitness-supporting balance, core strength, flexibility, injury recovery, and overall well-being, making them a powerful complement to the salon and spa services. The sale includes all furniture, equipment, inventory, and a valuable client database, making this a turnkey operation ready for continued success. A solid long-term lease is in place at $4900/month (including all taxes and utilities), ensuring stability and predictability for the next owner. Whether you're an investor or a beauty and wellness professional looking to take over a renowned brand, this opportunity is not to be missed. (id:47351)
8 Tasker Street
St. Catharines, Ontario
This unique front & back two-unit property provides both character and opportunity. Once a church, the building has been thoughtfully converted into two charming one-bedroom apartments, each filled with distinctive architectural details that set it apart from standard rentals. The property features a private driveway along with a fully fenced private rear yard perfect for summer BBQ’s or simply to enjoy. You won’t want to miss the super unique detached flex space with a quaint open concept layout with a kitchenette, loft bed, toilet & shower providing a potential 3rd living space! Situated in the heart of this charming St. Catharines neighbourhood, residents enjoy easy access to local shops, farmers market, dining, parks, and transit making it an attractive option for tenants seeking both charm and convenience. With its strong rental appeal and historic character, 8 Tasker St. is a standout addition to any investment portfolio. (id:47351)
8 Tasker Street
St. Catharines, Ontario
This unique front & back two-unit property provides both character and opportunity. Once a church, the building has been thoughtfully converted into two charming one-bedroom apartments, each filled with distinctive architectural details that set it apart from standard rentals. The property features a private driveway along with a fully fenced private rear yard perfect for summer BBQ’s or simply to enjoy. You won’t want to miss the super unique detached flex space with a quaint open concept layout with a kitchenette, loft bed, toilet & shower providing a potential 3rd living space! Situated in the heart of this charming St. Catharines neighbourhood, residents enjoy easy access to local shops, farmers market, dining, parks, and transit—making it an attractive option for tenants seeking both charm and convenience. With its strong rental appeal and historic character, 8 Tasker St. is a standout addition to any investment portfolio. (id:47351)
B3 - 183 Island Road
Toronto, Ontario
Newly Renovated 1 Bedroom in Basement With 3-Pc Share Bath, All New Appliance With Washer and Dryer, Walk Up Entrance. Location is everything, Just a 5-minute drive from the 401 and The Rouge GO train, it's a commuter's dream. Plus it is walking distance from excellent schools, the National Park, Rouge River, and the beach. And conveniently near TTC buses and grocery stores. (id:47351)
B2 - 183 Island Road
Toronto, Ontario
Newly Renovated 1 Bedroom in Basement With 3-Pc Share Bath, All New Appliance With Washer and Dryer, Walk Up Entrance. Location is everything, Just a 5-minute drive from the 401 and The Rouge GO train, it's a commuter's dream. Plus it is walking distance from excellent schools, the National Park, Rouge River, and the beach. And conveniently near TTC buses and grocery stores. (id:47351)
2 Reid Avenue North Avenue
Hamilton, Ontario
Welcome to 2 Reid ave north, located in a thoughtfully designed master-planned community- Roxboro, beside the Red Hill Valley Parkway. Enjoy seamless access to the GTA, while being surrounded by scenic walking trails, nature paths, and tons of nearby parks. Residents also benefit from close proximity to groceries, shopping, entertainment, schools, and local universities and colleges. This one-year-old, completely freehold end-unit townhome features open, flowing spaces ideal for entertaining, along with a versatile flex room on the main floor that offers added privacy from the second-floor living area. With 3 spacious bedrooms and 2.5 bathrooms, this home includes a single-car garage with a private driveway, a primary ensuite, and a private patio for outdoor enjoyment. **BONUS: This is one of only a few homes in this community that do not have ANY monthly fees** (id:47351)
2 Pine Heights Drive
Vaughan, Ontario
This exquisite new build by Gold Park Homes sits on a beautiful sun-filled corner lot of 50 by 113 feet in a family-friendly community close to parks, schools, trails, nature preserves, shops, and the charm of Kleinburg. The home totals 4500 square feet with abundant natural light from oversized windows and glass doors, plus soaring 10-foot ceilings on the main level. Layout includes four bedrooms, five bathrooms, and a second-floor laundry room. Substantial investments in upgrades feature intricate coffered ceilings, bespoke custom built-ins and cabinetry, a seamless integrated breakfast area, and luxurious upgraded plumbing in the ensuites. Elegant rear covered loggia and spacious tandem three-car garage with oversized eight-foot doors. Hardwood Throughout, Potlights, Raised Archways And Doors, Covered Concrete Loggia, Stone Countertops Throughout, Stained Oak Staircase, Upgraded Window Trim. No finished basement. (id:47351)
4b - 7955 Financial Drive
Brampton, Ontario
Are you looking for a turnkey Rehab Clinic (Physiotherapy, Chiropractic & Massage) in a major plaza, with strong income & client base. Rare opportunity to own a profitable physiotherapy clinic with a loyal and growing client database, delivering money-making returns from day one. The clinic is located in a high-traffic, major retail plaza anchored by iconic national brands including Petro Canada, Tim Hortons, and other household names. With a reputed institutional landlord, this location has stability and long-term growth potential. The clinic features a long remainder lease with renewal options, ensuring peace of mind for years to come. Professionally designed and fully equipped, this turnkey setup is ready for immediate operations. Its prime location offers unmatched exposure, heavy daily footfall, and consistent walk-in referrals. This business is ideal for experienced healthcare professionals seeking expansion or for those looking to start their own practice with a proven foundation already in place. Opportunities of this caliber in such strategic locations are rare and highly sought after. (id:47351)
Main Floor - 994 Eglinton Avenue W
Toronto, Ontario
FOREST HILL NORTH/ Former Restaurant on Vibrant & Busy Eglinton Avenue West/ Front Outdoor Patio/ On New Metrolinx Eglinton LRT/ Basement has 2nd commercial Kitchen with Walk-in Freezer & Fridge/ 1 Parking at Rear/ (id:47351)
28 - 2155 Dunwin Drive
Mississauga, Ontario
Prime opportunity for businesses seeking a modern, versatile built-out office condo in the heart of the Erin Mills area. This offering has options to purchase units between 1,353 SF, 2,706 SF or the total combined area of 4,059 SF. This professionally finished office space includes outdoor balconies for each unit. Zoning permits a variety of offices uses. Conveniently located at Dundas Street West and Erin Mills Parkway, the property offers easy access to major highways 403 and QEW, public transit, restaurants, and other key amenities. Amazing for businesses seeking flexibility and convenience, with its versatile layout, strategic location, and modern amenities. A must see! (id:47351)
28,31-32 - 2155 Dunwin Drive
Mississauga, Ontario
Prime opportunity for businesses seeking a modern, versatile built-out office condo in the heart of the Erin Mills area. This offering has options to purchase units between 1,353 SF, 2,706 SF or the total combined area of 4,059 SF. This professionally finished office space includes outdoor balconies for each unit. Zoning permits a variety of offices uses. Conveniently located at Dundas Street West and Erin Mills Parkway, the property offers easy access to major highways 403 and QEW, public transit, restaurants, and other key amenities. Amazing for businesses seeking flexibility and convenience, with its versatile layout, strategic location, and modern amenities. A must see! (id:47351)
1301 Upper Gage Avenue Unit# 12
Hamilton, Ontario
Just Move-In. Affordable 3-Bedroom town house. Features separate Dining room open to spacious living room with sliding doors to rear yard and patio. Upper bedroom level with 5pc main bath with double sinks. Finished basement with large recroom. Laundry and access to the garage from interior. Close to Linc Hwy, schools, shopping, and parks. Come take a look! (id:47351)
600 Grandview Street S
Oshawa, Ontario
Commercial Retail Space available for Lease. High traffic area.Surrounded by Residential. Many Anchor Tenants like Circle K, Subway, Global Pet Food. Close to Golf club and Courtyard by Marriott Hotel. Close to Hwy 401. Req.24 hrs Notice. Rent $12.00 per sq. ft. + TMI ( Estimated $8.95 per sq.ft) + HST.First and last month's deposit, chq must be certified, Commercial Tenant application, credit report/with scores, bank statements,References, article of Incorp required. (id:47351)
9 - 80 Bass Pro Mills Drive
Vaughan, Ontario
Built-Out Ground Floor Office Space. Walking Distance To Vaughan Mills Shopping Centre And Transit Terminal. Free Surface Parking. Pylon Signage Available. Space Is Built Out With 1 Large Area And Breakout Meeting Area: 1 Boardroom; 1 Meeting Room; Kitchenette; 1 Large Open Area on second floor mezzanine level; File Storage area. (id:47351)
