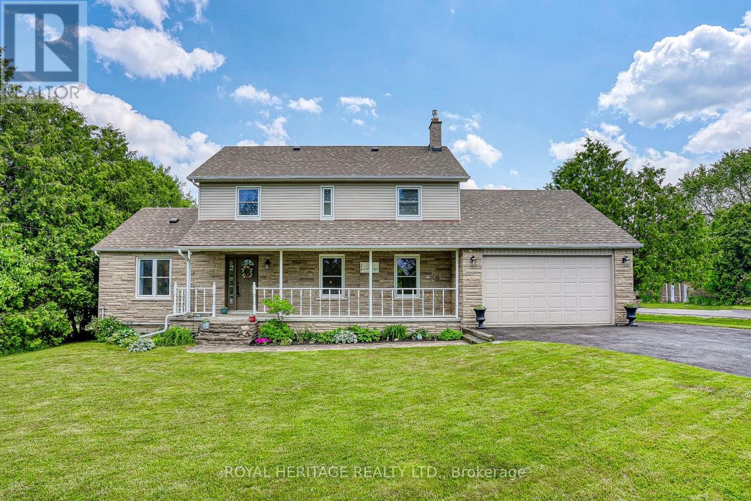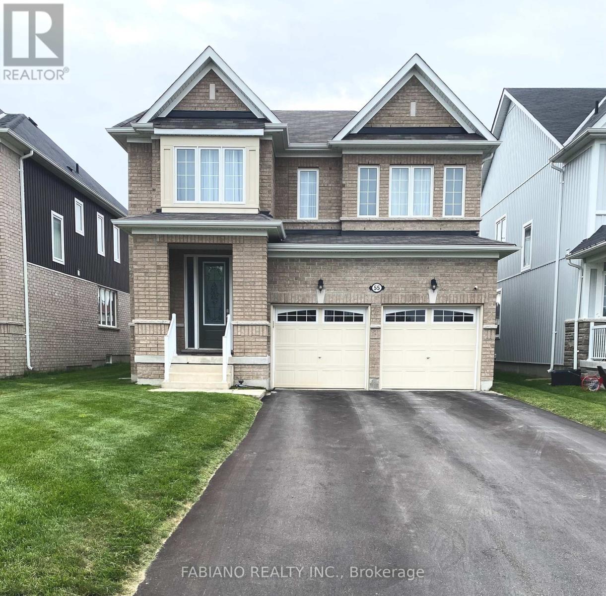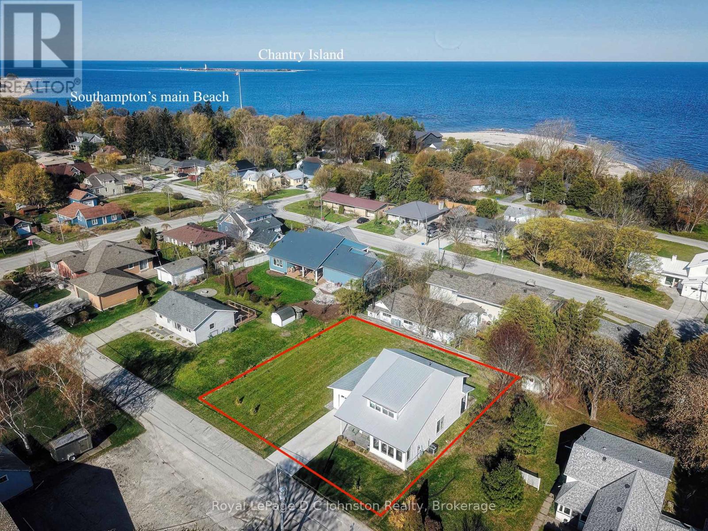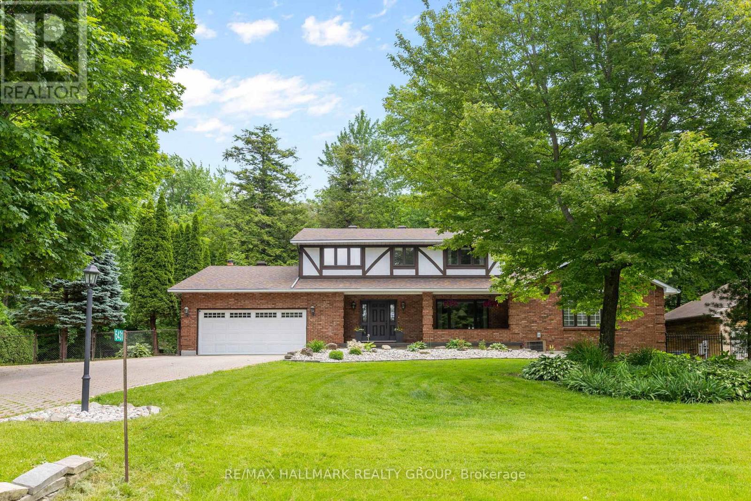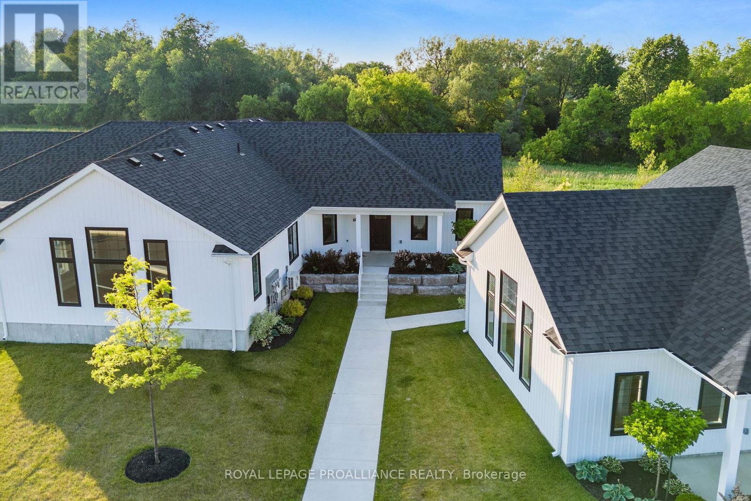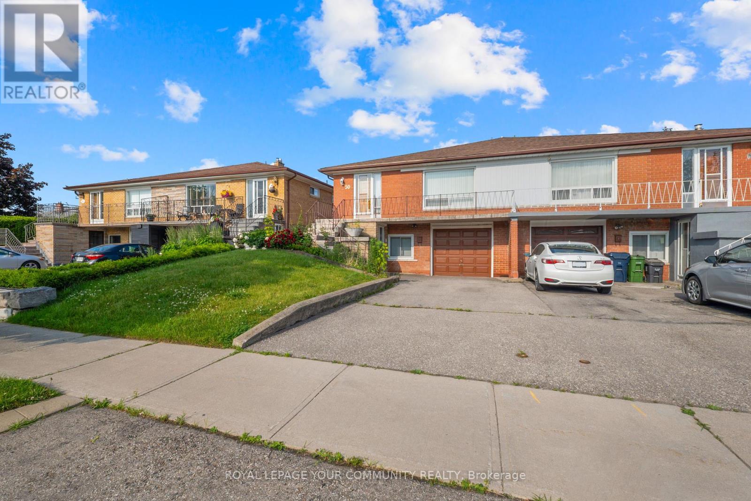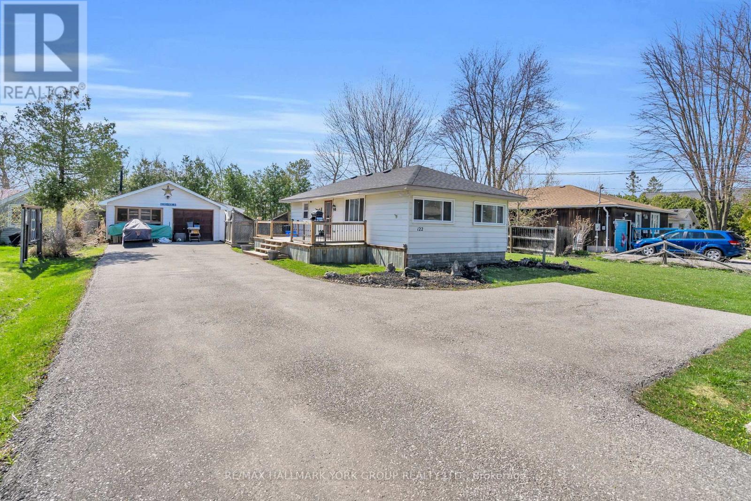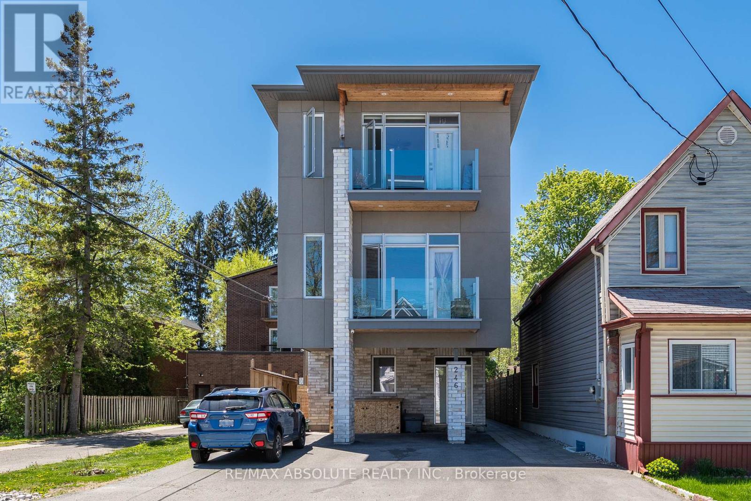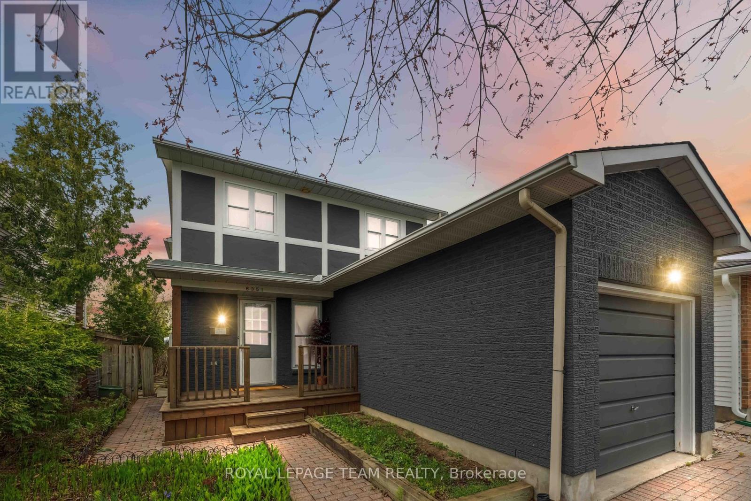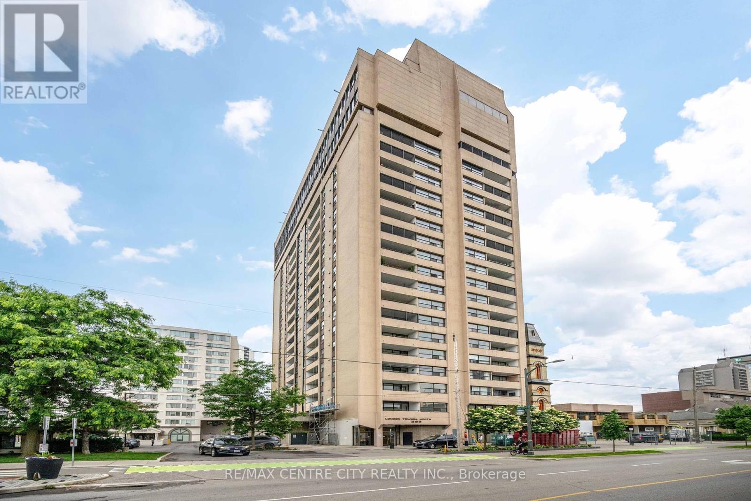811 Third Concession Road
Pickering, Ontario
Country Living Meets City Convenience! Experience the perfect blend of space, privacy, and tranquility on a beautifully landscaped 1/3-acre lot just minutes from shopping, schools, and easy highway access. This inviting 4-bedroom detached home boasts a bright, open main floor with two walkouts to a spacious deck, ideal for summer entertaining or quiet mornings overlooking the lush backyard. Upstairs, four generously sized bedrooms provide plenty of room for family or guests. The newly finished basement is designed for fun and relaxation, featuring a large open-concept rec room and built-in bar. Bonus features include a sizeable cold cellar, abundant storage, and a warm, welcoming feel throughout. Appliances and basement gym equipment are included just move in and enjoy! Opportunities like this are rare offering the charm of country living with the convenience of the city. (id:47351)
552 Altheim Crescent
Waterloo, Ontario
Exceptional Custom-Built Energy Star Home on Premium Crescent Lot located in the sought after community of Clair Hills! Welcome to this stunning gem of a property ideally situated on a quiet family-friendly crescent with no direct facing house. This home boasts superior finishes, premium upgrades, and functional living space offering comfort, elegance, and efficiency throughout. The grand main floor provides a spanning area surrounding a central staircase complete with Dining room, Living room, Kitchen with Dinette, large Laundry room, Powder room and Bonus Family room above the garage. Oversized windows allow an abundance of natural light complimenting the laminate flooring throughout and highlights the open air feeling from the nine to eleven foot ceilings. The second level offers three large bedrooms including the primary with cathedral ceilings, 4-piece ensuite bathroom and walk in closet. A second 4-piece bathroom as well as a custom desk wired for internet setup is ideal for a work-from-home space. The lower level adds to the square footage of the home complete with Bedroom, 4-piece Bath, Den & 33'X19' ft Rec room wired for 7.1 surround sound system. A gorgeous newer triple wide stamped concrete drive leads to the double car garage. The stone stamped concrete continues around the side of the home and flows into a spanning rear porch complete with 12'X14' steel gazebo with power, hot tub rough in, 2 garden sheds, 3-ton A/C unit all complimented by professionally groomed landscaping and flower beds. Central vac throughout with Sweepovac under cabinet in kitchen, new appliances and a full security system with motions sensors & control pad are just a few other additional features found in this home. Nearby amenities include parks, highly rated schools, GeoTime walking trails, Costco, The Boardwalk, GRT Transit and minutes from the University of Waterloo. Schedule your private showing today! (id:47351)
20 Mcfadden Drive
Hillsdale, Ontario
Executive 4+1 Bedroom 3 Bathroom Immaculate 2-Storey Family Home Located In The Heart Of Desirable Hillside Featuring A Spectacular Kidney Shaped In-Ground Pool & Private Backyard Paradise Complete W/Sleek Armour Stone & Impressive Hardscaping Surround & Located On Premium 126Ft X195Ft Over 1/2 Acre Fully Fenced Private Property. A Charming Covered Wrap Around Front Porch Welcomes You Inside To A Beautifully Finished & Well-Appointed Floor Plan Which Showcases A Sun-Filled Formal Dining Room & Family Room, A Gorgeous Open Concept Design Eat-In Kitchen/Living Room Combo Offering Stone Countertops, Ss Appliances, Several Large Windows & A Walk-Out To The Outdoor Entertainment Deck & Pool. The Living Room Boasts Hardwood Flooring, A Cozy Gas Fireplace & A W/O To The Enclosed Muskoka Room Which Is Roughed-In For Hot Tub. The King-Size Primary Suite Features A Newly Upgraded 5 Pc Spa-Like Ensuite Bath Which Offers Impressive Heated Floors, A Large Walk-In Glass Shower, A Gorgeous Soaker Tub & His and Hers Sinks. The Main Level Laundry Room Is Combined W/Mudroom & Includes Built In Access To An Oversized Double Car Garage/Man Cave Which Could Accommodate A Full Size Pick-Up Truck. Convenient Irrigation System Makes Watering A Breeze & The Stunning Landscape/Hardscape Features Around The Exterior, Including A Luscious Vibrant Veggie Garden At The Top Of The Hill Ensure Maximum Use Of Outdoor Space. Mature Cedar Hedges Provide Plenty Of Privacy. Located Close To Hwy 400, Commuter Routes, Prestigious Golf Course, Ski Resort, Peaceful Nature Walking Trails, Snowmobile Trails, All Amenities & So Much More!! Meticulously Maintained & Exudes True Pride Of Ownership Throughout! Over 3,218 Total Finished Sq/Ft. 4 Bedrooms Plus Office. (id:47351)
55 Elphick Street
Essa, Ontario
Gorgeous Detached 4 Bedroom, + Second Floor Media Room, 2.5 Baths, Formal Dining Room and Open Concept Great Room, Kitchen and Breakfast Room. This Zancor Built Home (Raspberry Model) is 2760 Square Feet With Lots Up Upgrades. Inground Sprinkler System Front/Backyards. Backyard is Fully Fenced. Basement has 3pc Rough In for Bathroom.Located On Quiet Family Street Close To All Amenities. Minutes to CFB Borden and the City Of Barrie. Quick Closing Available! (id:47351)
Bsmt - 2027 Brampton Street
Hamilton, Ontario
Renovated With 1 Bedroom + Parking! Move-In NOW!! Featuring An Open Concept Layout With Large Above Grade Windows, Modern Kitchen With Stainless Steel Appliances, Renovated 3pc Bathroom, Private Ensuite Washer & Dryer, Pot Lights Throughout, Minutes To Confederation Beach Park With Loads Of Activities, Waterfront Beach Trail, Shopping At The Centre On Barton, Hamilton Go-Station & QEW! (id:47351)
365626 Evergreen Street
Norwich, Ontario
Just over 3/4 acre of country property located North of Norwich featuring a 2-Storey home with an attached garage where pride of ownership is evident throughout! Checkout the barn with 100-Amp service, garage doors and a loft as well as a storage lean to. Stepping into the main entrance you will find a spacious front foyer with access to the main kitchen and access to the family room. Your large vaulted kitchen includes lots of natural light, storage space, a center island, stainless steel appliances, and ample counter space. The formal living room includes large windows bringing in lots of light, and provides the perfect space to host friends and family. The bonus sun room provides a comfortable space to relax in a less formal environment and provides convenient access to the back deck for those summer evenings. The main floor primary bedroom and the ensuite bathroom includes a double vanity, jet tub, and tiled walk-in shower. Upstairs are the additional bedrooms, family bathroom and a office. Downstairs in the basement you will find a finished rec room. The house includes a large back and side deck on the South and West sides as well as a covered front porch. Included in the overstocked utility room is a propane gas furnace (2024), AC, water softener, UV light, reverse osmosis system & water heater all owned, new sump pump (2025). Don't wait to make this country property your own. (id:47351)
60 Water Street
Saugeen Shores, Ontario
This stunning, nearly new home is perfectly nestled in the heart of Southampton, offering an ideal location on a quiet street between the vibrant downtown core, the Saugeen River, and the beautiful beach. Situated on an expansive 104' x 107' lot, this lovely residence features an open-concept main floor that boasts a bright and airy living room with a gas line and hydro roughed in if you'd like to add a fireplace, dining room, and kitchen with a large island, the kitchen is roughed in for a gas range. The kitchen provides seamless access to a spacious back patio with its flagstone patio and a natural gas outlet for the included BBQ, perfect for outdoor entertaining. The primary bedroom, located at the rear of the house, serves as a tranquil retreat with its own en-suite bathroom. For added convenience, the main level also includes laundry facilities and an attached garage with heated floors. Upstairs, you'll find two additional bedrooms, a bathroom, and a versatile family room that can easily be converted into a fourth bedroom, complete with ample storage behind the knee walls. This home ensures year-round comfort with a heating system that combines the coziness of in-floor heat on the main level with forced air natural gas on the second level, all complemented by central air conditioning. The garage features in floor heating and the driveway is concrete. The roofing is all metal for years of maintenance free living and added resale value. There is a covered front porch as well as one in the back. A stage 3 archeological assessment would be required if the Southern part of the property were to be built on. This unique and desirable property offers a refreshing change from traditional subdivisions, allowing you to truly enjoy the best of Southampton living. Click on the "MULTIMEDIA" OR "VIRTUAL TOUR" buttons for more including a clickable walkthrough and floor plans. (id:47351)
1310 Galesway Boulevard
Mississauga, Ontario
Beautiful 3+1 Bedroom Semi-Detached Home In High Demand Heartland Mississauga. Tastefully Renovated With Hardwood Flooring Throughout, Granite/Quartz Countertops, California Shutters, And Finished Basement. Spacious Layout With 9' Ceilings On Main Floor And Tons Of Natural Light Through Large Windows Throughout. Walkout From Breakfast Area To A Huge Backyard With Concrete Patio. Just Minutes To 401, Parks, Schools, Costco, Shopping, Dining And Much More! (id:47351)
6431 Clingin Lane
Ottawa, Ontario
Welcome to 6431 Clingin Lane A Lifestyle, not just a home - Nestled in the prestigious and highly sought-after community of Carleton Golf & Yacht Club in Manotick, this beautifully maintained home is just steps from private community river access - perfect for paddleboarding, kayaking, and serene waterfront views. Bathed in natural light and offering expansive living space, this home effortlessly balances family life, work, and entertaining. This home oozes curb appeal with its large interlock driveway, double car garage & beautiful covered front porch. The second floor features four generous bedrooms and two spa-inspired bathrooms, creating a tranquil retreat for every member of the family. The main floor welcomes you with a cozy family room complete with a wood-burning fireplace, a renovated eat-in kitchen, formal dining/sitting room, and convenient main floor laundry. At the heart of the home is the spectacular sunroom addition - a show-stopping space flooded with light from large windows and multiple skylights. With a private entrance, gas fireplace, and custom built-in bookcases, this sunroom is ideal as a home office, in-law suite, artists studio, or serene reading space. The bright lower level includes a large recreation room and two versatile bonus rooms - perfect for a home gym, craft room, guest bedroom, or additional office space. Step outside to your private backyard oasis with no rear neighbours surrounded by mature trees, where you'll find a saltwater in-ground pool, extensive stone patios, and multi-level decks - ideal for summer entertaining or quiet outdoor relaxation. Discover the vibrant lifestyle that comes with living in this unique riverfront community-golf, tennis, boating, and nature trails are just a stroll away. (id:47351)
4 Haywood Drive
Markham, Ontario
Located in a quiet, family-friendly pocket of Markham near top-rated schools, beautiful parks, and convenient amenities, 4 Haywood Drive offers the perfect blend of suburban comfort and city accessibility. This beautifully 4 bed, 4 bath upgraded home combines style, function, and thoughtful detail throughout. Step inside to a main floor featuring rich hardwood flooring and elegant wainscoting in the living and dining areas, creating a warm and refined atmosphere for everyday living and entertaining. The kitchen is both functional and stylish with granite countertops, ceramic flooring, and a unique layout offering separate upper and lower pantry spaces while opening up to the family room featuring a gas fireplace for cozy nights at home. Upstairs, you'll find 4 spacious bedrooms with hardwood floors and Cat 4 wiring, while ceramic tile enhances both second-floor bathrooms. The fully finished basement extends your living space with a versatile rec area and man cave featuring a built-in wall unit with included speakers, a granite-topped bar with mini fridge, a sleek bathroom with granite sink, three storage rooms, a cold room, smooth ceilings with energy-efficient pot lights, and durable laminate flooring throughout, with ceramic in the bar and bathroom. The oak staircase and handrails add warmth and character. Outside, enjoy a private backyard retreat with stamped concrete, a pergola with integrated pot lights, and a hot tub for year-round relaxation. Professionally landscaped with three Japanese Maple trees and enhanced by exterior and garden lighting on timers, the homes curb appeal is matched by function, with a stamped concrete driveway that fits two cars plus garage parking for one. Additional features include Central Vacuum, CCTV, built-in basement speakers, a garage door opener with remote, and an alarm system, offering a complete package of comfort, convenience, and modern living. (id:47351)
206 - 5949 Yonge Street
Toronto, Ontario
LEASED! Located in the upper-parts of Toronto, and well-connected by the TTC subway system and highways 401, 404, 407 and the DVP, North York makes commuting to the core of Toronto for work or pleasure both convenient and simple. Situated in the heart of a thriving and Dynamic Urban Area, surrounded by a diverse range of commercial and residential activity. This Suite offers Location, Convenience and Affordability along with 1 Bedroom, 650 Sq Ft of Interior Space + 89 Sq Ft of Balcony with a Great West View! It has a Flowing, Functional Layout and Huge Windows with plenty of Natural Light. It is Steps to TTC, YRT, All Night Yonge Buses, Subway, Centrepoint Shopping, Schools, Parks & Restaurants! Frequent TTC bus, 10 min walk to Finch Subway/GO Station, Wall to Wall Windows, Large Balcony, Video Security, Roof Deck, Onsite Super. 5 Mins to Earl Haig and Mckee School District. Hydro is included. New comers are welcome. (id:47351)
304 - 14 Meadowcreek Drive
Brighton, Ontario
Discover Easy Living in Brighton! Welcome to 304-14 Meadowcreek Drive, your gateway to effortless living in Brighton's sought-after Butler Creek condominium community. This brand-new, beautifully finished 2-bedroom, 2-bathroom bungalow is part of Brighton's newest development, offering bright, clean Garden Home Condominiums designed for ultimate comfort and convenience. Step inside this thoughtfully designed 1,060 sq. ft. home and immediately appreciate the vaulted ceilings and luxurious vinyl plank flooring throughout, with no carpet in sight. The open-concept layout creates a bright and inviting atmosphere, seamlessly connecting the kitchen, cozy dining area, and spacious living room. Practicality meets style with a large laundry room, a 3-piece main bathroom, and a convenient 2-piece powder room. Outside, enjoy beautifully landscaped gardens featuring impressive armour stone at the entrance, complemented by paved parking and concrete walkways. For your peace of mind and comfort, this home includes an efficient heat pump for heating and cooling. Living here means you're just minutes away from everything Brighton has to offer, including the natural beauty of Presqu'ile Provincial Park, golf courses, tennis courts, pickleball, and more. Carefree condo living starts now! (id:47351)
126 Isabella Drive
Orillia, Ontario
Attached only by a garage, this home feels like a detached property. Freshly painted, clean, and ready to enjoy, this 4-year-old offering 3 bedrooms and 2 full bathrooms, a separate dining room, separate laundry room on main floor for convenience. Spacious open concept kitchen features ample cabinetry and breakfast bar, flowing into the family room area with walkout to backyard that is ideal for entertaining. The oversized primary bedroom includes a large closet and a private ensuite. Other highlights include an air conditioner and an owned water softener. Prime location, walking distance to Lakehead University, steps to Georgian College, Costco, restaurants, and shopping. Orillia's newest community! Located in the beautiful West Ridge community, it sits on 600 acres of rolling land, forests, and environmentally sensitive wetlands, minutes to Lake Couchiching (id:47351)
50 Felan Crescent
Toronto, Ontario
Opportunity Knocks! Immaculate 3-bedroom raised bungalow with a full in-law suite offers incredible versatility perfect for savvy investors seeking a turn-key two-income property or contractors/renovators ready to unleash its full potential. The main level features a bright, spacious living and dining area with hardwood floors hidden beneath the carpet, plus a walkout to a huge balcony ideal for morning coffee or evening relaxation. Lower-level in-law suite is completely separate, with no steps from the driveway to its private entrance - accessible and highly desirable for tenants or extended family. It boasts a full kitchen, a brand-new 3-piece bath, a generous bedroom, and an abundance of natural light. Fully fenced, beautifully landscaped yard is a private oasis perfect for entertaining, gardening, or future outdoor enhancements. Whether you're looking to generate dual rental income, renovate into a dream single-family home, or customize both levels for maximum return, this property is a rare find with endless possibilities. Just steps to the bus stop & quick commute to downtown. (id:47351)
122 Sunset Beach Road
Georgina, Ontario
Situated in the Lakeside Community of Virginia, This Charming Year-round Bungalow at 122 Sunset Beach Road Offers Peaceful Living Just Steps From Lake Simcoe. With Two Cozy Bedrooms, a Spacious Living Area Featuring a Natural Gas Fireplace, and a Bright Eat-in Kitchen, This Home is Perfect for Those Seeking Simplicity and Comfort. The Expansive 80' X 118' Lot Includes a Detached 2-car 22x24ft Garage... a Woodworkers Paradise or Ideal Space for Any Hobbyist, Which Includes a Wood Burning Fire Place and Hydro With Separate Panel. The Back of Garage Also Features Additional Storage for All Your Seasonal Needs, Along With Parking for Up to 10 Vehicles. Enjoy Lake Views, Nearby Private Members Only Beach Access With Incredible Sunsets to the West, Parks, Golf, and a Relaxed Lifestyle All Within Easy Reach of the City. Whether You're Looking for a Primary Residence, a Weekend Escape, or an Investment Opportunity, This Property Delivers! (id:47351)
4 - 246 Westhaven Crescent
Ottawa, Ontario
Modern and efficient bachelor unit in the heart of the city! This open-concept space is perfect for urban living, featuring sleek finishes and a smart layout. Ideal for a single professional or student. Steps to transit, restaurants, cafes, and all of Westboro amenities. Well-maintained building. Available immediately.. Just move in and enjoy (id:47351)
6351 St Louis Drive
Ottawa, Ontario
Welcome to this charming 3-bedroom, 2-bathroom family home in sought-after Hiawatha Park! Perfect for first-time homebuyers and downsizers. Ideally located within walking distance to parks, top-rated schools, shopping, and the scenic Ottawa River Pathway, this lovingly maintained home offers comfort, space, and character. Enjoy gleaming LVP flooring throughout the main and second levels and a classic layout designed for family living. The bright, updated kitchen features brand-new stainless steel appliances and laminate flooring (2025), while the separate living and dining rooms offer cozy spaces for entertaining. Step into the enclosed backyard patio - your airy retreat to spend warm summer days and cool evenings. Enjoy the private, fully fenced backyard with no rear neighbours, offering peace, privacy, and plenty of outdoor fun. Upstairs features beautifully maintained hardwood floors, three spacious bedrooms, and a fully renovated bathroom with sleek, classic ceramic tile. A bright and fully finished basement (2025) adds valuable extra living space perfect for a rec room, family lounge, or home office with a gas stove fireplace for added warmth and charm, plus ample storage. Huge Bonus: New AC and Furnace will be installed before closing! Home includes a like-new electric lawn mower and can be purchased full/semi-furnished. This is the ideal home for families seeking a quiet, family-friendly neighborhood with everything close at hand. (id:47351)
718 - 7161 Yonge Street
Markham, Ontario
Luxury 1 bedroom+Den Unit (642 SF) at The World On Yonge complex. Bright and clean unit w/ 9 ft ceiling, oversized windows and unobstructed west view. Freshly painted. Enjoy beautiful sunset view everyday at your balcony. Modern high end kitchen features stainless steel appliances, Quartz countertop and backsplash. Laminate flooring throughout. The is considered the best 1+den layout in the building as the good sized den can be enclosed and used as a second bedroom or office. Superior Amenities include a Gym, Media Centre, Billiards, Indoor Pool, Guest Suites, Party Rm and More! Direct Access from Building To Shops On Yonge (Indoor Shopping Mall With Food Court, Supermarket, Restaurants, Other Retails, Bank, Medical/Dental clinic etc.) Convenient lifestyle without need for car. Minutes to Finch subway, 404/401/VIVA/TTC. TTC on Steeles direct to York U. Future Yonge subway extension will pass by this area with station at Clark. Situated in a top-rated public school zone and vibrant Yonge/Steeles neighbourhood, this move in ready home is perfect for first-time buyers, downsizers, or investors seeking a stylish urban lifestyle. (id:47351)
2108 - 389 Dundas Street E
London East, Ontario
A beautiful 2-Bedroom Condo ideally suited for a professional couple looking for a quality downtown experience. Located on the 21st floor, this well maintained 2-bedroom condo with 9 foot ceilings and floor to ceiling windows offers breathtaking easterly views of the city. Ideal for those seeking comfort and convenience, this spacious unit features a large primary bedroom with ensuite, dedicated dining room for entertaining, ensuite laundry. Amenities include a large Saltwater Pool and sauna on the 3rd floor as well as access to spacious meeting room and outdoor patio with communal herb garden and library Downtown living with access to the best restaurants entertainment shops, dining, entertainment, this condo is the perfect blend of style, and professional convenience. ALSO INCLUDED IN MAINTENANCE COSTS - INTERNET (id:47351)
163 Henry Street
Meaford, Ontario
NEW SHINGLES JUNE 2025. This 100+ year-old home offers a unique blend of charm, character and potential. Located in the heart of Meaford, this 3-bedroom, 2-bathroom property is an ideal opportunity for first-time homebuyers. While the home does need some updating, it provides a spacious layout and the chance to add your own personal touches. The main floor has a bright family room that flows into the living room. The kitchen/ dining room have walk out to back deck. Generous sized bedrooms and a large full bathroom upstairs. Backing onto the Georgian Trail, the property offers a peaceful backyard with direct access to outdoor activities. Whether you enjoy biking, hiking, or simply soaking in the natural beauty, this location is perfect for outdoor enthusiasts. Quick walk to the waterfront and downtown. Book your private showing today! (id:47351)
346 Bradwell Chase
London North, Ontario
2250 sq. ft. of bespoke design wrapped in natural stone, warm woods, and thoughtful contemporary detailing. From the moment you step inside, the single-storey layout unfolds with clean lines, layered textures, and intentional flow. The great room is anchored by a 15-ft vaulted ceiling and a striking porcelain media wall with an integrated linear fireplace. Quarter-sawn hardwood runs throughout the main living spaces, grounding the palette in warmth and texture. In the kitchen, ceiling-height cabinetry blends soft grey flat panels with the combed grain of Rift-sawn White Oak. Quartz surfaces, integrated appliances, a sculptural 6-seat curved island, and hidden pantry access all contribute to a space that's both functional and refined. The adjacent dining area leads to a Muskoka room that invites relaxed indoor-outdoor living. The primary suite features oversized six-pane windows that draw in natural light. A spa-style 5-piece ensuite enjoys double sinks, triple vanities, heated floors & a deep soaker tub wrapped in textured porcelain that continues across the wall to envelope the curb-less, seated, glass shower. Two additional bedrooms include generous closets and share a beautifully finished main bath. The powder room introduces a tactile design moment with its organic cork wall treatment. A custom switchback staircase wood-framed and glass-paneled leads to the finished lower level where lookout windows bring in plenty of natural light. 1,656 sq. ft. of additional living space includes a central games room, inviting family room, office with private outdoor entry (ideal for a home business), guest bedroom, gym/flex space, and a 2-piece bath pre-framed and plumbed for shower option. Outside, the backyard is framed by mature trees and offers multiple areas for dining, lounging, and quiet retreat created through designer hardscaping. Set in the Meadowlands of Sunningdale, close to golf, forested trails, shopping, Western University, and University Hospital. (id:47351)
2048 Ardleigh Road
Oakville, Ontario
Nestled at the serene end of a peaceful cul-de-sac, this magnificent 5-bedroom, 7-bathroom residence spans over 6,000 square feet, reflecting an impeccable blend of exquisite craftsmanship and modern elegance. The collaboration between the esteemed Zamani Homes and avantgarde designer Bijan Zamani has birthed a home that exudes a minimalist contemporary charm without compromising on its rich, inviting ambiance. Upon entering, one is greeted by a sophisticated foyer highlighted by a striking tempered glass floating staircase. The heart of the home is the grand great room, adorned with a resplendent marble fireplace, complemented by awe-inspiring 23-foot floor-to-ceiling windows. Seamless entertaining awaits as this sumptuous living area fluidly transitions into a lavish kitchen, embraced by sleek custom Italian cabinetry. The kitchen, punctuated by a stylish waterfall island with bar seating, is also furnished with top-tier appliances, elevating the culinary experience.**EXTRAS** Heated Driveway, Outdoor Patios And Walkout Basement. Backup Kohler Generator. Home Automation My Knx Of Germany Custom For Zamani Homes By Blue Genie. Custom Made Tv Rack In Master. Smart Glass In Spa. Triple Glazed Bullet Proof Glass. (id:47351)
653 Lincoln Street
Welland, Ontario
STUNNING BRICK BUNGALOW WITH NO REAR NEIGHBOURS. Picture this: Its a warm summer evening. Friends are laughing under the pergola, kids are running on the grass, and the smell of fresh pizza drifts from your own wood-fired oven. There are no rear neighbours to peek in, just you, your people, and your perfect backyard. Inside, life feels just as good. Morning coffee in the sun-soaked living room, dinners in your open kitchen with its clean white cabinets and plenty of counter space, and quiet nights in one of three cozy bedrooms. Downstairs, a gas fireplace flickers in the rec room, the perfect spot for movie marathons, game nights, or even a future in-law suite.This isn't just a home; its a place where chapters are written: first homes, growing families, or that lets downsize but still live big stage of life. Whether you're starting fresh, needing more space, or looking to simplify, 653 Lincoln Street offers comfort, style, and standout outdoor living both inside and out. Book your showing before it's too late! (id:47351)
72 Lake Crescent
Barrie, Ontario
Welcome to 72 Lake Crescent, this stunning 2-storey home is nestled on a quiet, low-traffic crescent on the south end of Barrie and right across from a park. Pride of ownership is evident throughout, with over 2800 square feet of finished living space. The home features 4 spacious bedrooms, 3 full and 1 half bath’s including a beautifully renovated master bathroom. The sprawling layout boasts sunlit principal rooms and a newly renovated kitchen, perfect for both daily living and entertaining. The finished basement has a few notable features including a kitchen (minus the stove) and 3 pc bath. Perfect for multi generational families or a potential in-law setup. To add there is a cozy living / TV area with electric fireplace and a dream play area for kids, adding both functionality and fun. Enjoy the convenience of being just a 5-minute walk to a public elementary school, and minutes away from plazas, major shopping centers, top-rated schools, scenic trails, and essential amenities. Easy access to highway 400. The back yard is fully fenced with a nice deck for outdoor relaxation. A big bonus is the large driveway with no sidewalk where you can easily park 4 large vehicles and 2 more in the built in garage. Recent upgrades include: new windows and doors (2024), new roof (2023), kitchen renovation (2023), shed (2023), master bathroom (2020), master bedroom closet (2020), deck (2018), new garage doors (2018) and main floor layout redesign (2018). This home blends comfort, elegance, and location into one exceptional opportunity. (id:47351)
