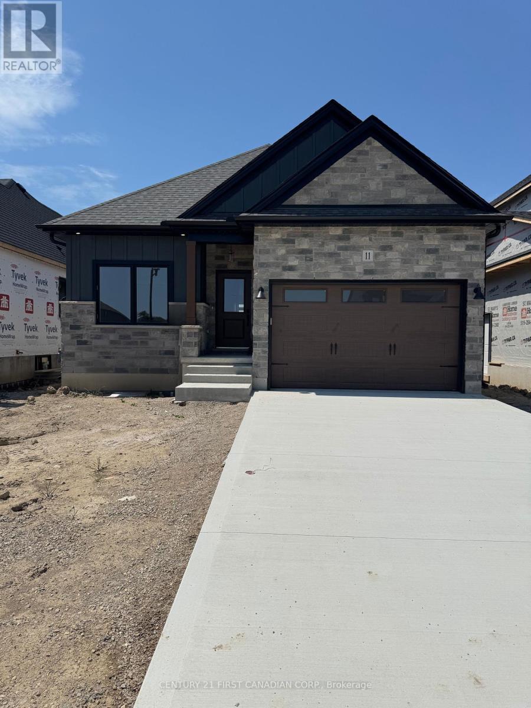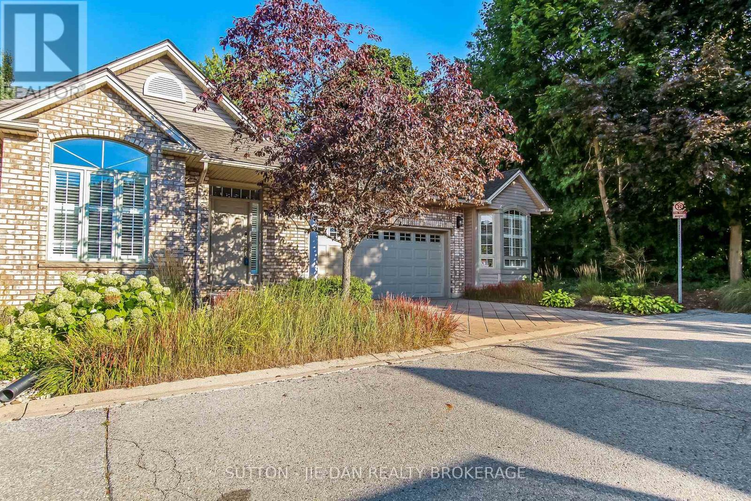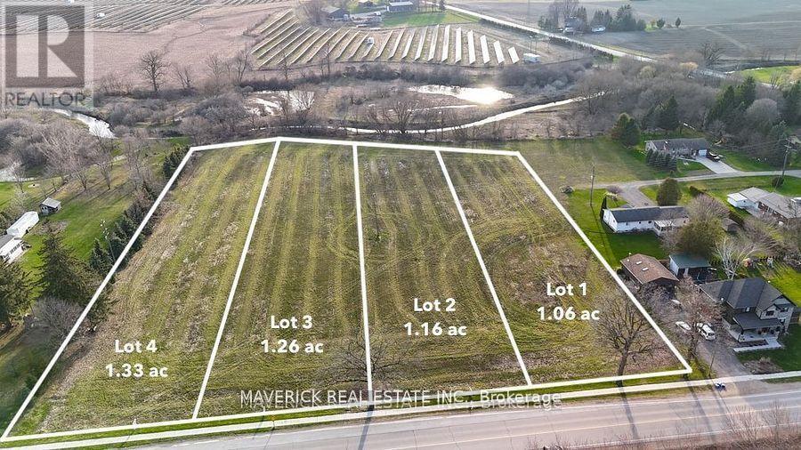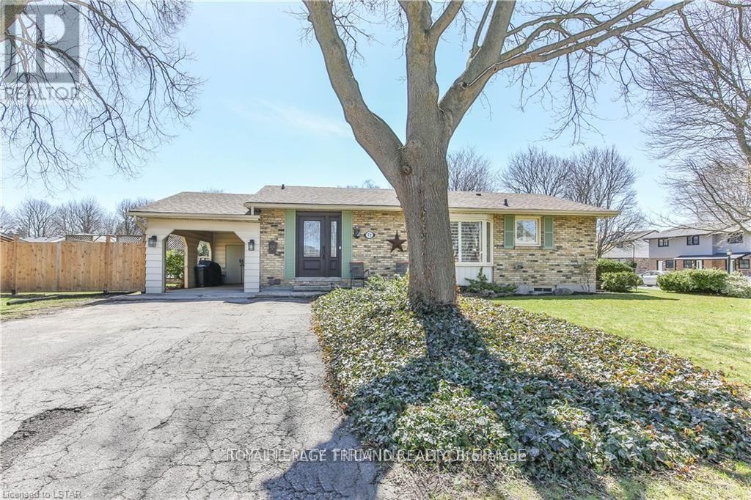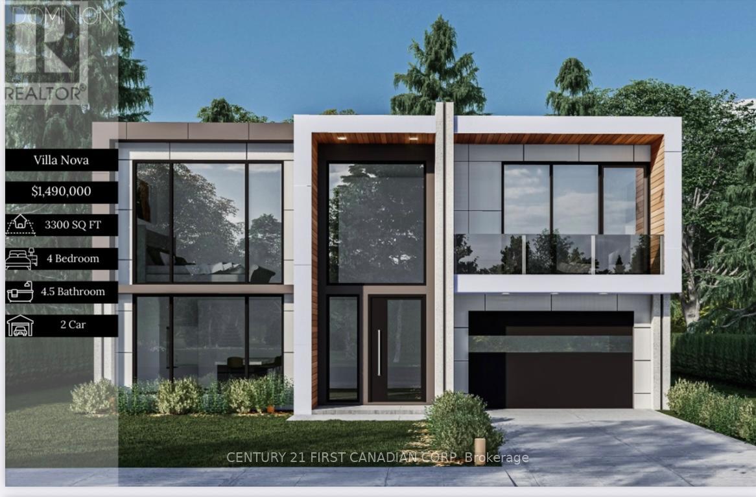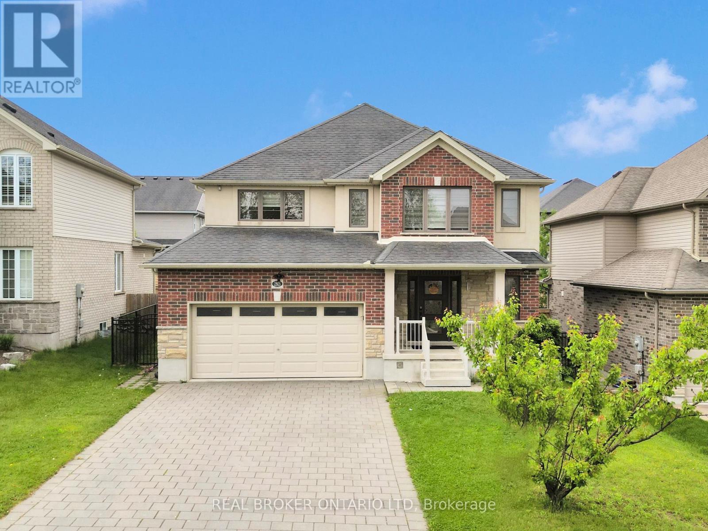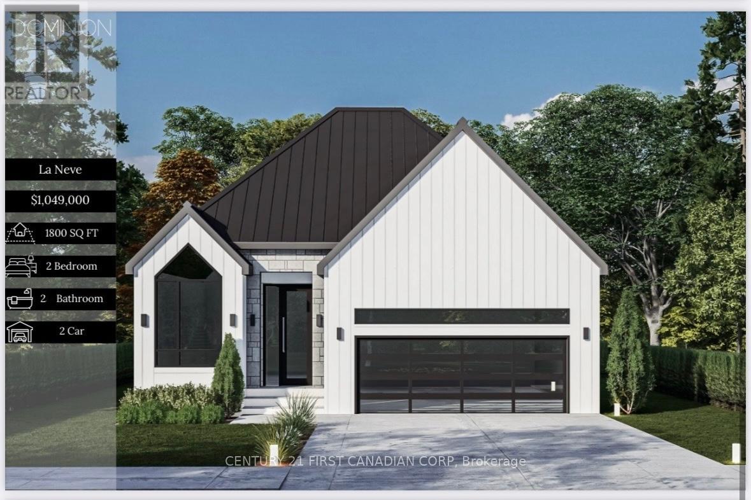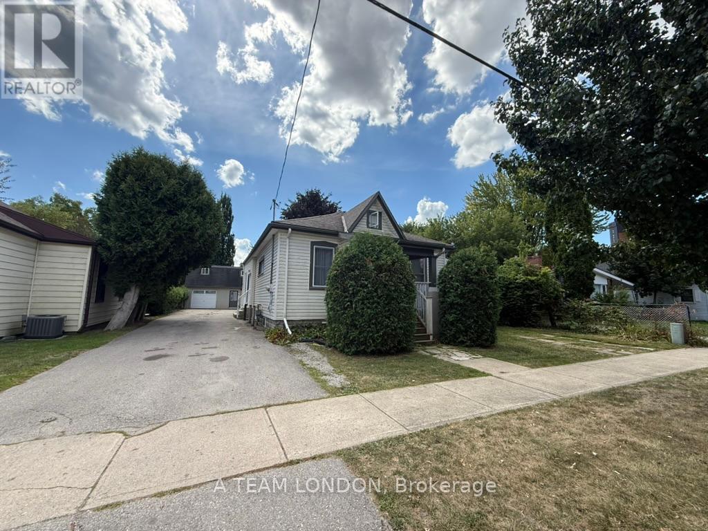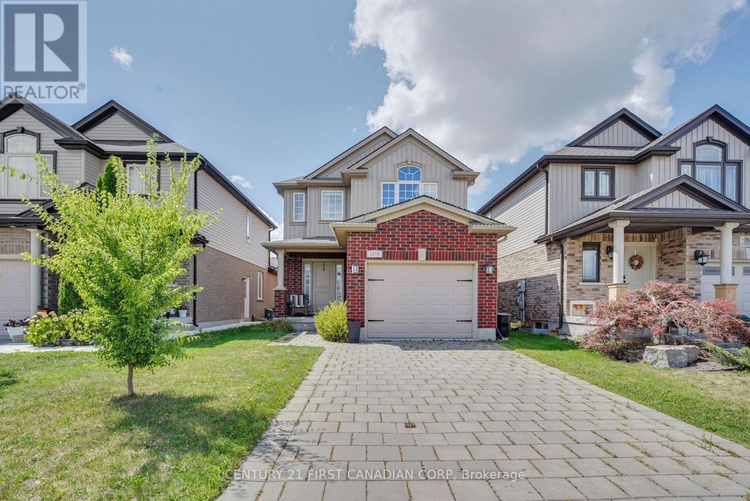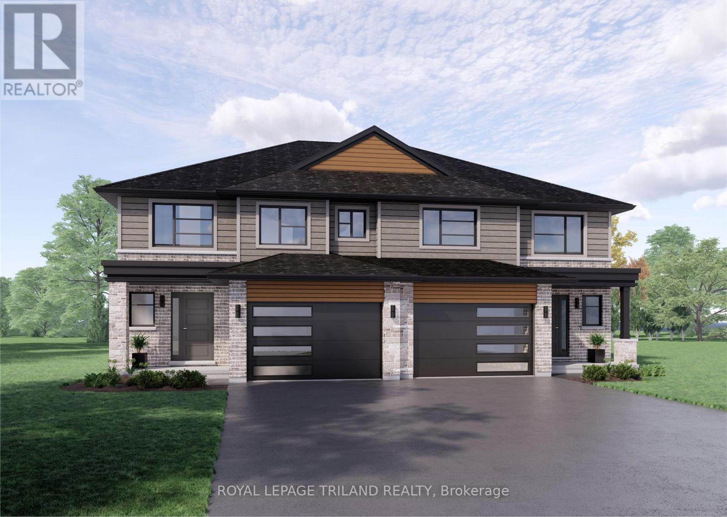11 Sheldabren Street
North Middlesex, Ontario
LIMITED TIME BUILDER INCENTIVE until November 30, 2025. Current price listed includes $25,000 off and an Appliance package. // MOVE IN READY - Discover timeless charm and contemporary comfort in this beautifully designed bungalow, built by Morrison Homes in the peaceful community of Ailsa Craig. Thoughtfully crafted with clean lines, warm finishes, and an airy open-concept layout, this home offers the perfect blend of style and function. Step into a welcoming foyer that opens into a light-filled living space featuring oversized windows and a patio door that invites the outdoors in. The kitchen is a standout, featuring sleek, hard-surface countertops, an oversized island, a walk-in pantry, and ample cabinetry, ideal for both everyday living and entertaining. The main level features a serene primary suite with a spacious walk-in closet and a private ensuite with elegant finishes. A second bedroom, an additional 4-piece bath, and a conveniently located main floor laundry room complete the main level. Downstairs, the fully finished basement offers incredible versatility with two additional bedrooms, a full bathroom, and a spacious rec room perfect for a home office, media lounge, or play area. Blending modern design with rustic charm, this Morrison-built home brings modern elegance, warmth, and practicality together in a setting that feels like home. Taxes & Assessed Value yet to be determined. (id:47351)
23 - 1574 Richmond Street
London North, Ontario
Welcome to Richmond Rise Condos! This rare 5-bedroom, 4-bath end unit is perfectly tucked beside a serene wooded area, offering both privacy and convenience. Just steps to Masonville Mall, Western University, and University Hospital the location is truly superb!Inside, you will find gleaming hardwood floors, soaring 9 foot ceilings, and an open-concept layout thats bright and spacious. The primary suite features a generous walk-in closet and a luxurious 5-piece ensuite bath. Secondary bedrooms showcase cathedral ceilings, and all windows are adorned with elegant California shutters.Three bedrooms with total three bathrooms on main floor. Enjoy cozy evenings with two gas fireplaces, or entertain outdoors with triple garden doors leading from the living room to a private deck, plus double doors from the eat-in kitchen to the same deck. Convenient main floor laundry plus a second set on the lower level.The finished lower level offers incredible versatility with 2 additional bedrooms, 1 full bathroom, an office, a large family room, kitchen, another gas fireplace and another set of laundry, and storage perfect for extended family or guests. 1725 SqFt plus 1725 SqFt basement 3+2 bedrooms 4 full bath located in prime Masonville Mall area. Rare chance! Hurry! (id:47351)
6493 West Parkway Drive
Lambton Shores, Ontario
Prime location at Ipperwash Beach, located on opposite side of the road from Lake Front homes with beach access right across the road. 5 Bedroom, 2 bathroom furnished cottage with family room addition built in 1995. Living room with brick wood burning fire place, kitchen with older cabinets is open to dining room, main floor family room addition at rear has tile floors and walk out to large deck viewing rear yard, there is a 4 piece bath with small tub on the main floor. 5 bedrooms on 2nd floor all with wood floors, drywall walls and ceiling, 4 have electric baseboard heaters, 3 have closets also a 3 piece bath with shower on second floor, both baths have electric baseboard heaters. There is a full unfinished basement 6' 6" high with inside and outside access, has concrete floor with potential hook up for future laundry. Hydro panel is 100 amp w/breakers, the Cottage is in good condition. Exterior is painted concrete block and vinyl siding, roof shingles are older. There is a 25 x 12 foot rear deck and a 15' 6' x 6' 6" side deck overlooking rear lot with 12' x 6' metal bar-b-que area and several mature trees. There is a 24' 6" x 12' garage with a 24' x 13' foot lean ideal storage for the beach toys all located on a paved road. 100 amp hydro service with breakers, fibre hi-speed internet is available and natural gas runs down the road. Several public golf courses within 15 minutes. Located less than an hour from London or Bluewater bridge in Sarnia, shopping in Forest 10 minutes and 15 minutes to night life in Grand Bend. Quick possession is available. Ready to move in and enjoy the great sand beach and fantastic sunsets over Lake Huron! (id:47351)
Lot 2 Putnam Road
Thames Centre, Ontario
Seize the opportunity to create your ideal custom home in the peaceful and charming hamlet of Putnam, Ontario. This is the last remaining lot available! This last lot provide ample space for a beautiful home, as well as a large workshop, garden, or outdoor living area. Nestled against a tranquil natural treeline that borders Reynolds Creek, these properties offer a rare blend of privacy and natural beauty. Convenient access to essential services, including hydro, natural gas, and fibre internet, while each lot will require a well and septic system. Located in the heart of Middlesex County, Putnam is perfectly positioned between Dorchester, Thamesford, and Ingersoll. Just one minute from Highway 401 and only 15 minutes to London, this location offers the best of both worlds; peaceful countryside living with easy access to city amenities. Each lot boasts a spacious west-facing backyard, providing the perfect setting to enjoy breathtaking sunsets over the countryside from your future back deck. Whether you're looking to build your forever home or seeking a peaceful retreat, the potential is limitless. Don't miss out on this rare opportunity to own a piece of the scenic Putnam countryside. Contact us today for more information (id:47351)
72 Toulon Crescent
London East, Ontario
This well-maintained home has been thoughtfully updated over the years, including shingles, most windows, both bathrooms (Bathfitter, 2015), furnace, central air, and newer flooring throughout much of the main level. The kitchen and rec room have also seen recent improvements, making this a move-in-ready property.Enjoy plenty of parking with a long double driveway and carport. Inside, the main floor offers a welcoming foyer, formal dining room, updated kitchen with side entrance, bright living room with a cozy gas fireplace, two bedrooms, and a 4-piece bath.The lower level expands your living space with a large rec room, 3-piece bath, laundry area, utility room, and a generous third bedroom. (id:47351)
4204 Liberty Crossing
London South, Ontario
To Be Built The Villa Nova Model! Discover modern luxury in this 3,300 sq. ft. two-storey home featuring 4 bedrooms, 4.5 bathrooms, and a spacious double car garage. With its bold architectural design, oversized windows, and open-concept layout, this home is designed for both elegant entertaining and comfortable family living. The chef-inspired kitchen flows seamlessly into the dining and great room, while the upper level offers a luxurious primary suite with spa-like ensuite and walk-in closet, plus three additional bedrooms each with private or shared ensuite access. This pre-construction opportunity allows you to personalize select finishes and bring your dream home vision to life. Experience exceptional craftsmanship and contemporary design with the Villa Nova. Prime Location Liberty Crossing Nestled in one of London's most sought-after communities, Liberty Crossing offers the convenience of being just minutes from Highways 401 & 402 and close to all major amenities including shopping, dining, schools, parks, and hospitals. Secure this modern pre-construction opportunity and start customizing today. (id:47351)
59 - 112 North Centre Road
London North, Ontario
Perfect for first-time buyers or retirees looking to downsize, this charming townhome is nestled in the heart of the Masonville shopping district, just steps from an array of shops, restaurants, entertainment, and top-rated schools. The main floor boasts a bright, open-concept living and dining area, ideal for both everyday living and entertaining. The modern kitchen offers sleek cabinetry, ample counter space, and a stylish tile backsplash. Upstairs, youll find three generously sized bedrooms, including a spacious primary suite with a walk-in closet and a spa-like 4-piece ensuite featuring a dual vanity and a luxurious all-tile walk-in shower. A well-appointed 4-piece main bath complements the convenient powder room on the main level. The finished lower level expands the living space with a large rec room, a full 3-piece bath, and an alcove perfect for a home office or teen retreat. Step outside from the dining area onto a lovely deck, the perfect spot for summer barbecues or unwinding with a drink on warm evenings. This move-in-ready home also includes a single-car garage with additional driveway parking. With top-tier schools like Jack Chambers PS and Lucas SS, as well as shopping, movie theaters, restaurants, parks, and the Uplands Trail nearby, plus a short commute to Western University and University Hospital, this location offers unbeatable convenience. (id:47351)
2803 Sheffield Place
London South, Ontario
Welcome to 2803 Sheffield Blvd, nestled in Victoria on the Riverone of Londons fastest-growing communities with quick access to Highway 401. This spacious home boasts over 3,000 sq. ft. of finished living space, featuring 4+2 bedrooms, 3.5 bathrooms, and a double-car garage, offering the perfect setup for families, multi-generational living, or anyone seeking extra room. The sun-filled main floor showcases oversized windows and an open-concept kitchen with granite countertops, stainless steel appliances, a large island, and seamless flow into the dining nook and living room accented with barn doors and cozy finishes. A formal dining room and living room add flexible options for entertaining or keeping spaces distinct. Upstairs, the primary suite offers a walk-in closet and a luxurious 5-piece ensuite with a jetted tub, complemented by three additional bedrooms, a full bath, and the convenience of second-floor laundry. The fully finished basement extends the living space with a true in-law suitecomplete with two rooms, a full kitchen with electric range, its own laundry, a 4-piece bath, and direct garage accessperfect for extended family, guests, or older children. Outside, enjoy a fully fenced yard with a stamped concrete patio and pergola, ideal for summer gatherings. With an unbeatable location and a home that checks all the boxes, this is one youll want to see in person! (id:47351)
4324 Calhoun Way
London South, Ontario
To Be Built The La Neve Model! This stunning 1,800 sq. ft. modern bungalow offers the perfect blend of style and functionality with 2 bedrooms, 2 bathrooms, and a spacious double car garage. Featuring a sleek contemporary exterior, oversized windows, and an open-concept floor plan, this home is designed for both everyday living and entertaining. The luxurious primary suite includes a spa-like ensuite and walk-in closet, while the second bedroom provides flexibility for guests, family, or a home office. With construction yet to begin, you will have the opportunity to personalize select finishes to match your lifestyle and create a home that's truly your own. Prime Location Liberty Crossing Nestled in one of London's most sought-after communities, Liberty Crossing offers the convenience of being just minutes from Highways 401 & 402 and close to all major amenities including shopping, dining, schools, parks, and hospitals. Don't miss your chance to secure this pre-construction opportunity and enjoy modern elegance, thoughtful design, and exceptional craftsmanship in the La Neve model. (id:47351)
162 Mount Pleasant Avenue
London North, Ontario
Exceptional turn-key investment opportunity in a prime London location near both Downtown and Western University.This fully renovated triplex generates $91,800 in annual income with a net operating income of $74,648, reflecting a strong 7.5% cap rate.The property features three self-contained units: a 5-bedroom, 2.5-bath student rental (Unit A); a 1-bedroom, 1-bath lower-level unit rented to a professional couple (Unit B); and a vacant, detached 2-bedroom, 1-bath dwelling with private garage and workshop (Unit C), ideal for an owner occupier or to lease at top market rent. The units have been recently updated with modern finishes and functional layouts. Major mechanical upgrades include a new furnace, water heater, and air conditioner in Unit C (2024), and a new air conditioner for the main house (2025).Each unit has its own private yard, and the property sits on a large lot with ample parking and outdoor space. A rare opportunity to acquire a stabilized, low-maintenance asset with strong cash flow and future upside. (id:47351)
1879 Reilly Walk
London North, Ontario
Steps from scenic trails, the river, and Fanshawe Conservation Area, this former model home at 1879 Reilly Walk offers 3 spacious bedrooms, 3 bathrooms, and convenient 2nd-floor laundry. Situated on a rare 121' fully fenced lot, it features numerous upgrades: pot lighting, double vanity in main bath, vaulted master ceiling, new laminate flooring (no carpet), under-cabinet lighting, California shutters, wainscoting, upgraded siding, Ecobee smart thermostat, and a mature shade tree. Bright, open layout with pride of ownership throughout--just move in and enjoy! (id:47351)
112 Styles Drive
St. Thomas, Ontario
Welcome to 112 Styles Drive! The Sedona model is a beautifully crafted 2-storey semi-detached home with 1.5 car garage offering 1,845 sq. ft. of thoughtfully designed living space. This spacious layout features designer finishes throughout. Step inside the bright and airy foyer open to the second floor. On the main floor you'll find a large great room flowing effortlessly into the open-concept dining area and modern kitchen. The dining room exits into the rear yard with sliding glass doors. The kitchen includes a full walk-in pantry, sleek cabinetry, and a generous island ideal for gathering, prepping, or casual dining. Adjacent the walk-in pantry there is a large mudroom with access to the garage. Upstairs, retreat to the primary suite, complete with a private ensuite and a spacious walk-in closet. Two additional well-sized bedrooms and a full bathroom provide ample space for family, guests, or a home office. Enjoy the added convenience of a second-floor laundry room! Nestled snugly in South St. Thomas, just steps away from trails, St. Josephs High School, Fanshawe College (St. Thomas Campus), and the Doug Tarry Sports Complex, this home is in the perfect location. Why choose Doug Tarry? Not only are all their homes Energy Star Certified and Net Zero Ready but Doug Tarry is making it easier to own your first home. Reach out for more information on the First Time Home Buyer Promotion! 112 Styles Drive is currently UNDER CONSTRUCTION and will be ready for its first family to call it home December 16th, 2025. (id:47351)
