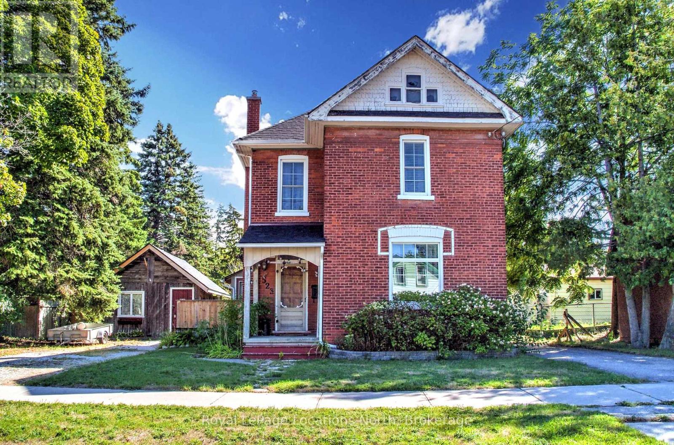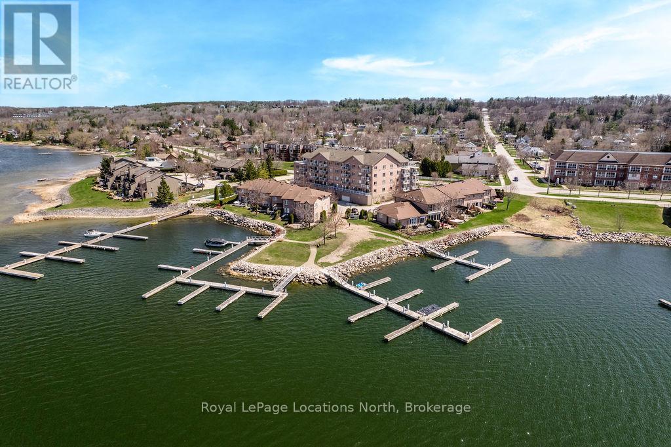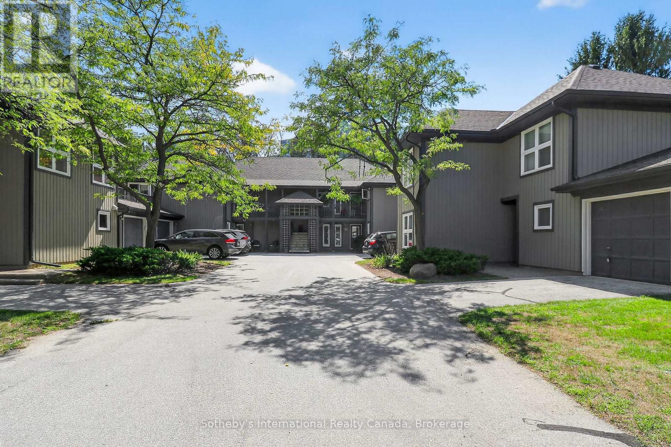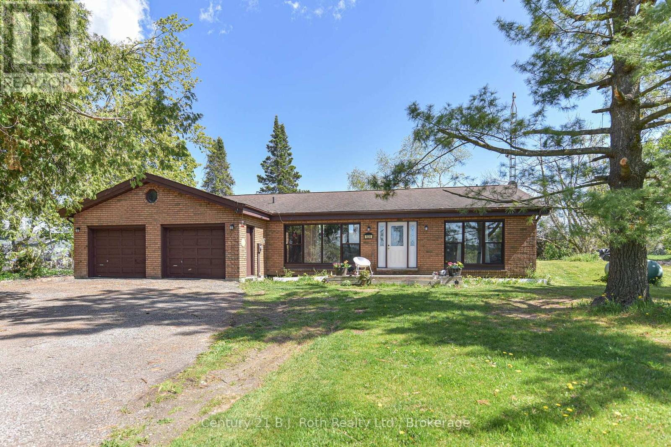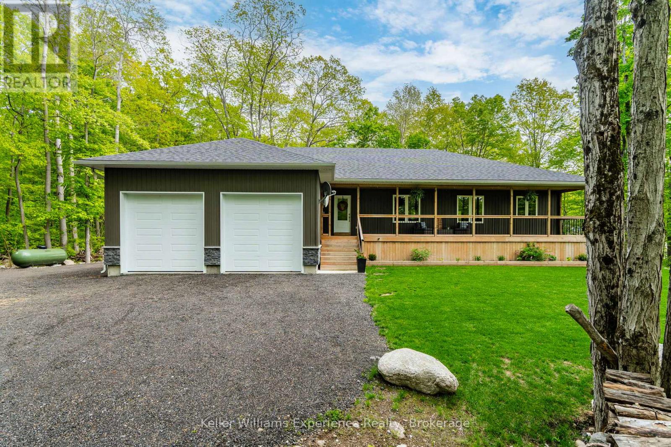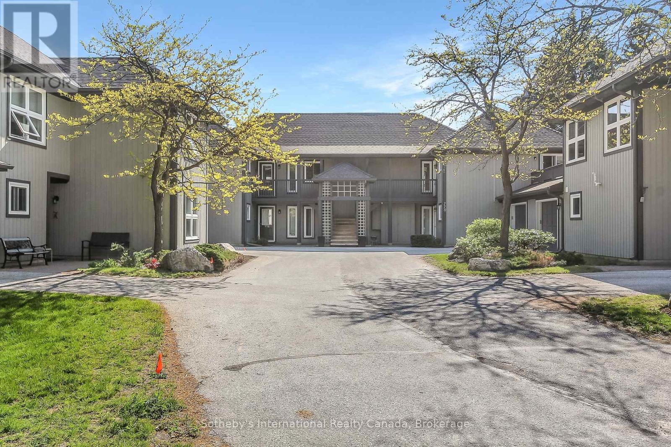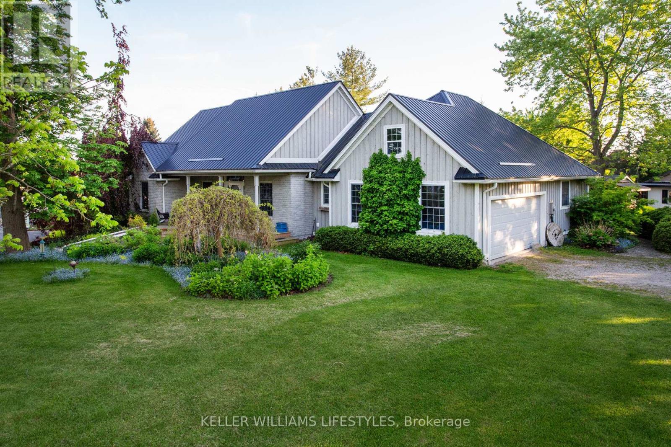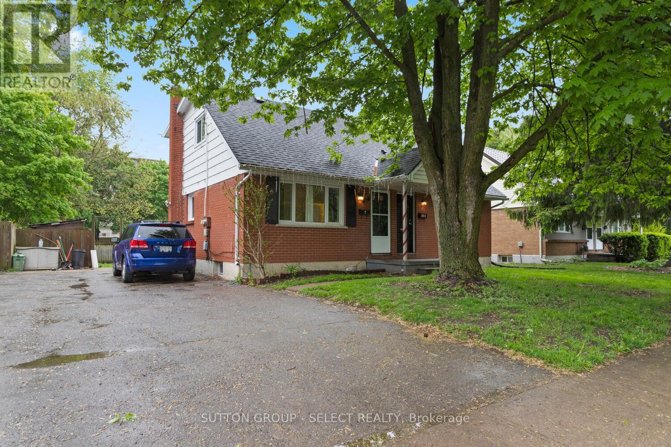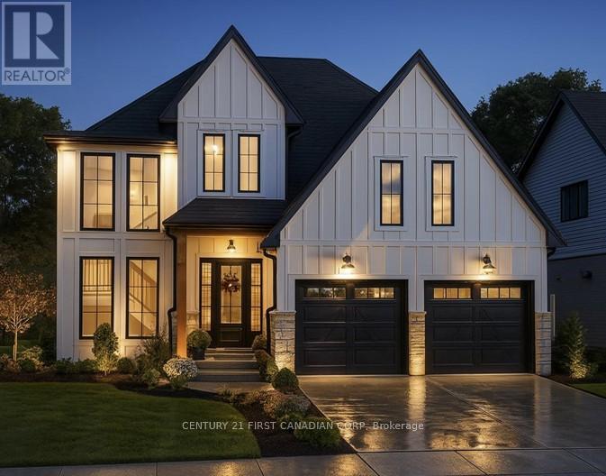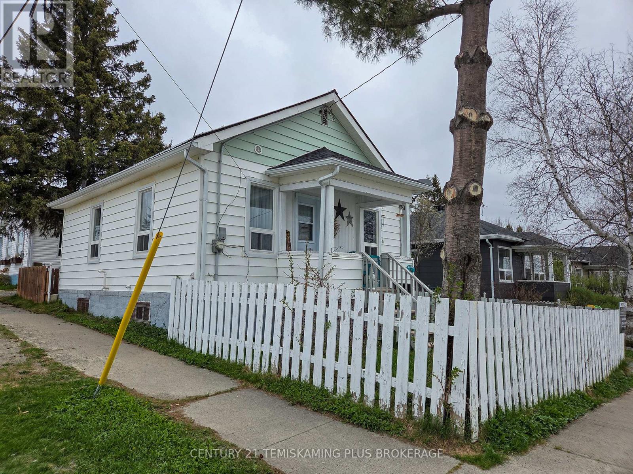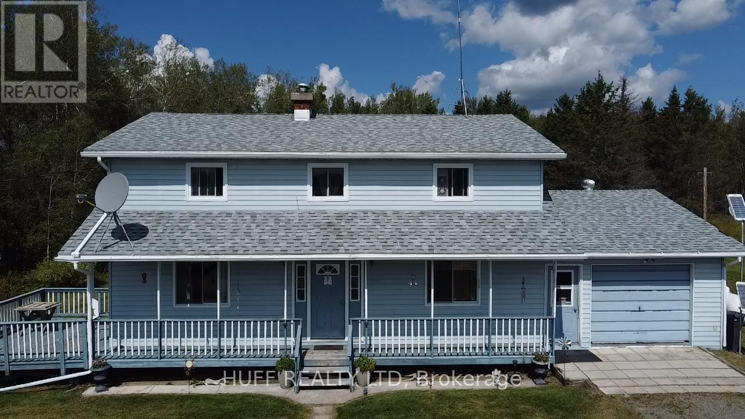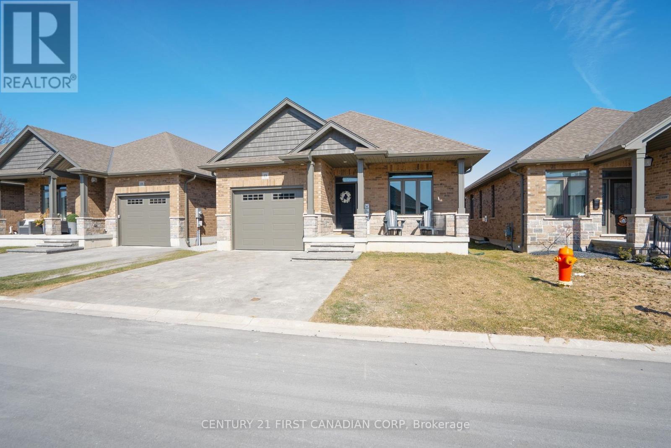523 Hurontario Street
Collingwood, Ontario
ATTENTION INVESTORS & BUSINESS OWNERS! According to Collingwood's 2024 Official Plan, this property falls within the MIXED-USE CORRIDOR II, allowing for a wide range of permitted uses, including retail, service commercial, restaurants, offices, hotels, day care, live-work units, and more. Set on a generous 66 ft x 166 ft (approx.) lot in the heart of Collingwood, this charming red brick home offers both character and income potential. The property features two separate driveways, a detached workshop, and a self-contained in-law suite with private entrance, kitchenette, living/sleeping area, and full bathideal for rental income, extended family, or a home-based business. The main residence includes three bedrooms, one bathroom, a large eat-in kitchen, a formal dining room, and original hardwood flooring throughout. The detached workshop provides excellent storage or could be repurposed for business or creative use. Just steps to downtown shops, dining, schools, ski hills, and the shores of Georgian Bay, this property offers versatility, prime location, and future growth opportunity - a rare find for savvy investors or multi-generational living. (id:47351)
6 - 4 Beck Boulevard
Penetanguishene, Ontario
DEEDED WATERFRONT PROPERTY + BOAT SLIP INCLUDED- 30 foot slip with running water + hydro. Discover waterfront living at its finest w/ this beautifully updated 3brm, 2.5-bath home at the harbour. As you enter the home into a large foyer you have access to a 2PC bathroom, large front hall closet & inside entry to the garage.The interior features updated tile flooring throughout the main level, a stylish & modernized kitchen w/ SS appliances, a backsplash & updated cabinets enhanced with solid wood roll-outs for added convenience. The views from the main floor living room are panoramic views of the harbour and Georgian Bay. Step outside to enjoy the stunning tiered decks, perfect for relaxing w/ breathtaking views. Spend your mornings on the back deck sipping coffee & evenings entertaining while watching the harbour lit up at night.The second floor offers 3 bedrooms + updated flooring, while all bathrooms have been tastefully updated. The primary bedroom is 20x21 ft overlooking the water with amazing views. The ensuite has been updated offering a walk in glass shower, new vanity, granite counters + neutral tile. A large walk in closet w/over 40 sqft allows space for all your items.A second floor laundry room is convenient & super functional. The property has seen numerous upgrades, including a Bryant furnace (2019), hot water on demand, air conditioner (2019). The garage door & opener have also been replaced & the attic insulation was topped up to R60 for energy efficiency.Additional exterior enhancements include a stone entry w/ railings installed in 2023, a recently replaced storm door, an entry door w/ a sidelight & a patio door featuring internal blinds. Leaf guards were added to all eavestroughs in 2024, ensuring low-maintenance upkeep. The home is adorned with recent Hunter Douglas blinds throughout, adding a touch of elegance. This meticulously maintained property offers a mix of modern updates & serene waterfront charm, making it a perfect retreat to call home. (id:47351)
388 Mariners Way
Collingwood, Ontario
Rarely offered ground floor 3 bdrm. garden home (Zinnia floor plan) in popular waterfront community of Lighthouse Point. Attached garage, large outdoor patio with access from both living area and Primary bedroom, and conveniently located near all the on-site amenities such as outdoor pools, rec center, tennis/pickleball courts, and over 2km of walking trails along Georgian Bay. Approx. 1326 sq. ft. of one floor living in a the highly desireable resort-style development minutes to downtown Collingwood, shopping, dining, skiing and golf. (id:47351)
1535 15/16 Side Road E
Oro-Medonte, Ontario
Welcome to your perfect blend of peaceful country charm and commuter-friendly convenience! This spacious 4-bedroom, 1.5-bathroom home is ideally located between Orillia and Barrie, with easy access to Hwy 11 North and South perfect for working professionals or growing families on the move. Situated just minutes from East Oro Public School, this home is nestled in the heart of Oro-Medonte, offering stunning views of rolling farm fields right from your backyard. Walk out from the spacious Eat-in Kitchen onto your private deck and above-ground pool the perfect all season escape with a view you'll never get tired of. Inside, the home offers cozy, functional multi-level living space for the whole family. The attached 2-car garage with inside entry isn't just for parking it comes complete with a 2-tonne hoist for hobbyists, mechanics, or weekend warriors. Whether you're seeking space to grow, a place to unwind, or a home base with easy highway access, this Oro-Medonte home checks all the boxes. Don't miss your chance to own a slice of country life. Close to Snowmobile Trails & Ski hills! Furnace new in 2024; Shingles less than 10 yrs. old, Central Air new within the past 5 years. Pool Pump & Liner new in 2024. Windows 2016. Book your showing today! (id:47351)
27 Meadows Avenue
Tay, Ontario
Tucked away on a serene, 1.4 acre wooded lot with private trails, this custom built 3+2 bedroom, 3 bathroom home offers the perfect blend of luxury, comfort, and nature. Built in 2019, the open concept design features a bright, high-end kitchen with vaulted ceilings and seamless flow into the dining and living areas. Step out from the dining room or the primary suite onto a spacious back deck that overlooks your peaceful, tree-lined backyard. The primary bedroom offers an ensuite, a walk-in closet, and direct access to the deckyour own private escape. Beautiful oak hardwood floors run throughout the main level, with durable luxury vinyl flooring on the lower level. The fully finished walkout basement with in-floor heating opens to a lower deck and backyard area, ideal for entertaining or simply enjoying the tranquility of the surrounding nature. A heated, oversized double car garage (over 950sqft) includes a storage loft and additional access from the rear garage door. Come experience the privacy, space, and beauty this home has to offer! (id:47351)
771 Johnston Park Avenue
Collingwood, Ontario
Highly desirable "Aster" floor plan located on 2nd floor of a 2 storey building in the popular waterfront community of Lighthouse Point. This spacious 2 bedroom corner suite has a huge deck (approx 500 sq ft) & generous detached garage. May 2023 updates includes fresh paint throughout, new sink/vanities, & toilets, painted kitchen cabinetry & fireplace servicing. Prior improvements include laminate flooring & new carpet (2022), composite decking (2015), stainless appl (2021) in kitchen. Other features are Hunter Douglas blinds throughout, gas BBQ hook up on deck, & built-in closet shelving. The large king-sized Primary Bedroom has expansive windows w/juliet balcony & generous ensuite. The guest bedroom can easily fit a king or double set of bunk beds allowing for plenty of sleeping configurations. Surrounded by large trees for privacy, this is fabulous as a weekend retreat or as a full time residence. Enjoy all the on-site amenities including 2 private beaches, 9 tennis courts (inc. pickleball), 2 outdoor pools, private marina, over 2 km of waterfront walking trails along Georgian Bay, and a huge recreation centre with indoor pool, hot tubs, sauna, party room, fitness room, children's games room, and more! Book your showing today and start enjoying life in highly sought after Lighthouse Point. (id:47351)
4531 Hamilton Road
Thames Centre, Ontario
Versatile Dorchester Property with Home, Business & Acreage! Discover a rare opportunity in Dorchester with this multi-purpose 2+ acre property, perfectly blending a spacious family home with significant development potential.The main residence features a bright, open-concept layout ideal for modern living. A fully separate in-law suite with its own kitchen offers excellent flexibility for multi-generational families or as a source of rental income.On-site, a dedicated retail shop and extensive greenhouses provide the foundation for your next business. This turn-key infrastructure is suited for a variety of uses, greenhouse removal can be arranged. The property's size and frontage also present a notable opportunity for the future investment and development. This unique combination of home, income, and land is a rare find. (id:47351)
317 Belfield Street
London East, Ontario
Legal Duplex with Bonus Basement Unit Ideal Income Property or Live-In Investment! Rare opportunity to own a legal duplex with an additional 2-bedroom walk-up basement unit. Perfect for investors or owner-occupiers looking for a mortgage helper, this property offers excellent versatility and value. This well-maintained home features three self-contained 2-bedroom units (main, upper, and basement), each with its own private entrance. The spacious main floor unit boasts a large living room, an open kitchen and dining area, and in-suite laundry hookups. Both the upper and lower units offer two bedrooms, their own laundry, and functional layouts for comfortable living. Conveniently located just an 8-minute drive to Western University and Fanshawe College, the property is also close to shopping, dining, public transit, and other major amenities. Families will appreciate the short 5 minute walk to Northbrae Public School and Louise Arbour French Immersion School. Enjoy the outdoors in the private fenced backyard and benefit from the double driveway with parking for four vehicles. Whether you are looking to live in one unit and rent out the others or expand your portfolio with a property offering strong rental potential, this is a rare opportunity you wont want to miss. Book your showing today! (id:47351)
Lot 5 Plum Blossom Court
London North, Ontario
Royal Oak Homes proudly offers the Livie II, a TO BE BUILT home in the prestigious new community of Sunningdale Crossings located in North London. Known for their unmatched attention to detail and eye-catching exterior facades, and this to-be-built residence is no exception. Featuring 4 bedrooms, 2.5 baths, and a double car garage, this thoughtfully designed home combines style and functionality. The main floor showcases an open-concept family room, dining area, and kitchen with a large quartz countertop and convenient access to a pantry, creating a perfect space for everyday living and entertaining. At the top of the staircase, a versatile media loft offers extra living space, while the upper level also features three additional bedrooms, a generous primary suite with walk-in closet and luxurious 5-piece ensuite, plus the convenience of an upstairs laundry. Set on a large pie-shaped lot backing onto greenspace, this home offers the utmost privacy and endless possibilities to design the backyard of your dreams. Enjoy quick access to parks, scenic trails, top-rated schools, shopping, and major highways. More plans and lots available. Photos are from previous models for illustrative purposes. Each model differs in design and client selections. (id:47351)
40 Taylor Avenue
Kirkland Lake, Ontario
Charming 2-bedroom, 1-bathroom home that has been thoughtfully updated over the years. This inviting residence features a cozy back entryway that leads into a well-appointed kitchen, seamlessly connecting to a bright and airy living room filled with natural light. The home offers two spacious bedrooms, with the master bedroom conveniently featuring laundry in the closet for added ease and functionality. The unfinished basement provides excellent storage potential, offering plenty of room to meet your needs. Outside, you'll appreciate the convenience of a side driveway, along with a small front yard that is partially fenced, adding a touch of privacy. This home presents an ideal opportunity for first-time buyers or those looking to downsize without sacrificing comfort and style. A perfect blend of charm and practicality in a great location! (id:47351)
354411 624 Highway
Englehart, Ontario
If you've been dreaming about country living with plenty of space to spread out, and backs onto the Blanche River, this ones for you. This beautiful 4+1 bedroom home sits on just over 12 acres and comes with a barn and workshop with heated floor, perfect for anyone who wants room to work, play, or just enjoy the peace and quiet. The house is warm and welcoming, with tons of natural light and rooms for a big family or entertaining. There's even a bonus room that works great as a home office, reading room, or extra bedroom. The basement has a large area perfect for working on your hobbies, a large area for a recreation room. Outside, the land is a mix of open space, treed land and natural beauty, ideal for gardening, animals, having your own trails or simply relaxing. The barn gives you tons of options, and the workshop is ready for your tools, projects, or hobbies. This property offers so much potential, whether you're looking to start a hobby farm, escape the town life, or just enjoy a slower pace of life. (id:47351)
19 - 159 Collins Way
Strathroy-Caradoc, Ontario
Welcome to Unit 19 at 159 Collins Way, where modern elegance meets effortless living in the desirable town of Strathroy. Just 20 minutes from London, this beautifully appointed detached vacant land condo offers a refined lifestyle steps from Caradoc Sands Golf Course, shopping, dining, and everyday conveniences. The open-concept main floor is designed for both comfort and style, with soaring ceilings and oversized windows that fill the home with natural light. The chef-inspired kitchen features quartz countertops, a striking backsplash, a large island, and premium stainless steel appliances, an ideal space for entertaining or simply enjoying daily life. The living room centers around a cozy gas fireplace and flows seamlessly to the dining area and out to the covered back deck. Overlooking peaceful farmland, this outdoor retreat offers a tranquil setting for morning coffee, evening wine, or gatherings with friends. The primary suite is a true sanctuary, boasting a generous walk-in closet and a spa-like ensuite with quartz finishes and a glass rainfall shower. A second bedroom on the main floor provides versatility for guests or a home office, while a dedicated laundry room and inside entry to the garage ensure everyday ease .The fully finished lower level extends the living space with a bright and spacious family room, a third bedroom, and an additional full bathroom, creating the perfect setting for relaxation or hosting overnight guests. Additional highlights include 5 high end appliances and low monthly condo fees of just $73, offering peace of mind and low-maintenance living. This move-in ready home perfectly balances elegance, functionality, and lifestyle ideal for golf enthusiasts, downsizers, or anyone seeking a turn-key property in a vibrant community. Book your private showing today and experience all that this exceptional residence has to offer. (id:47351)
