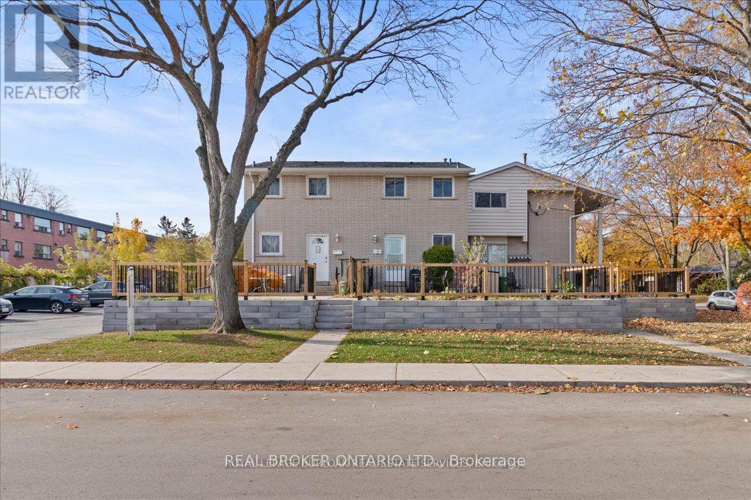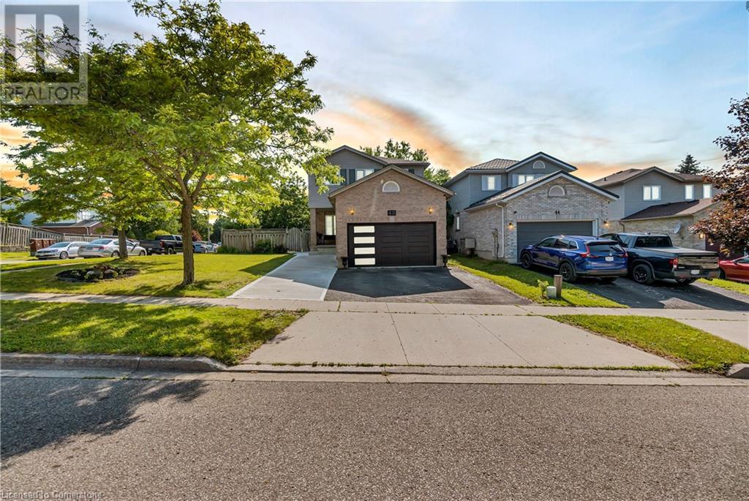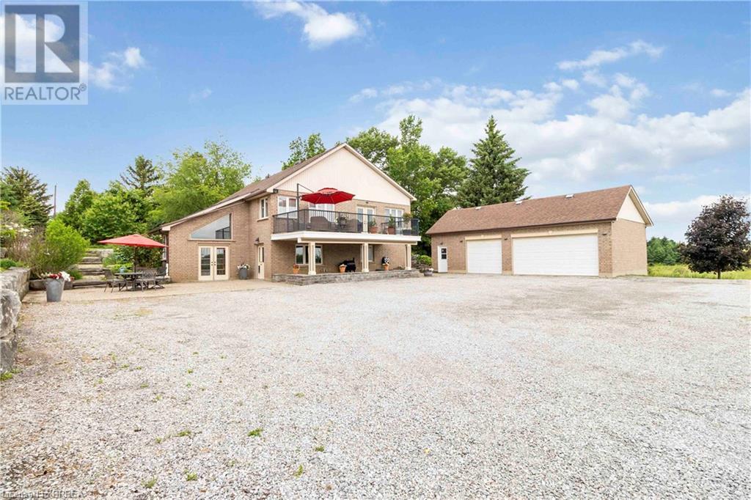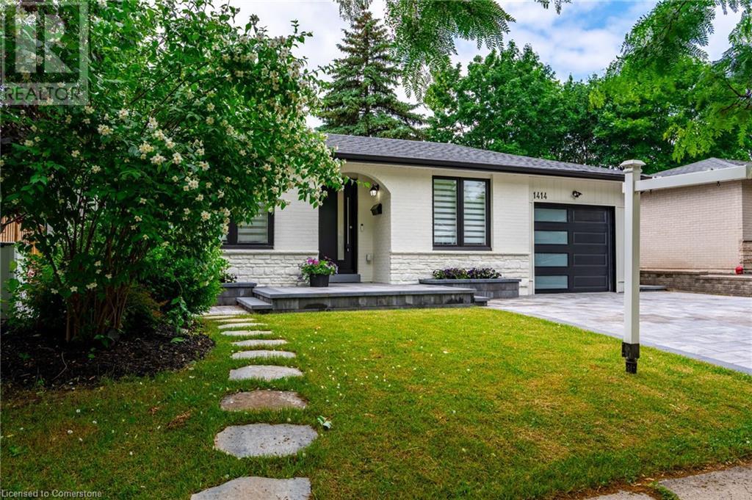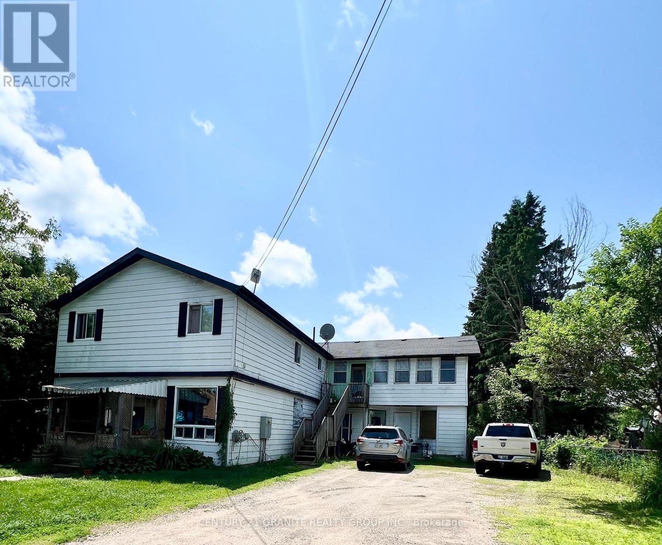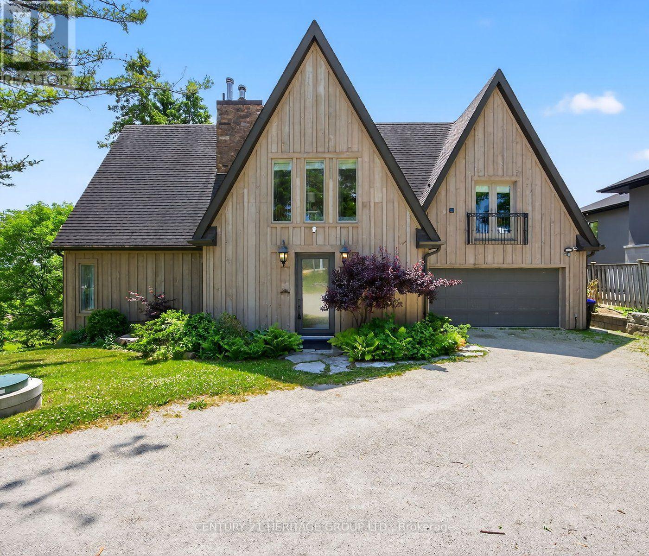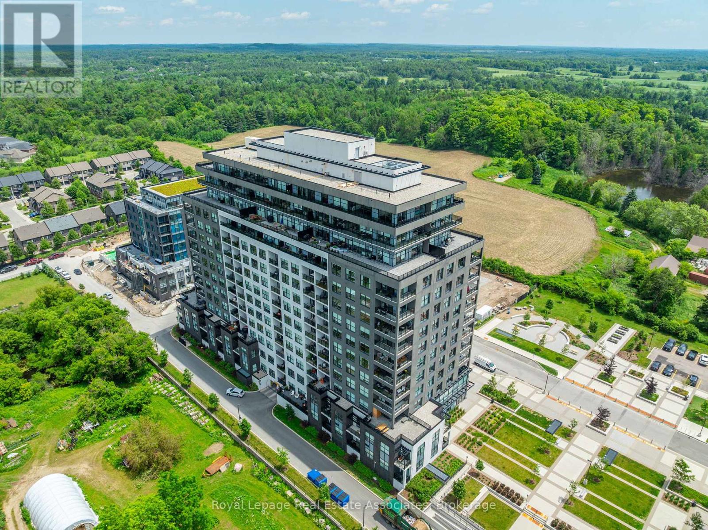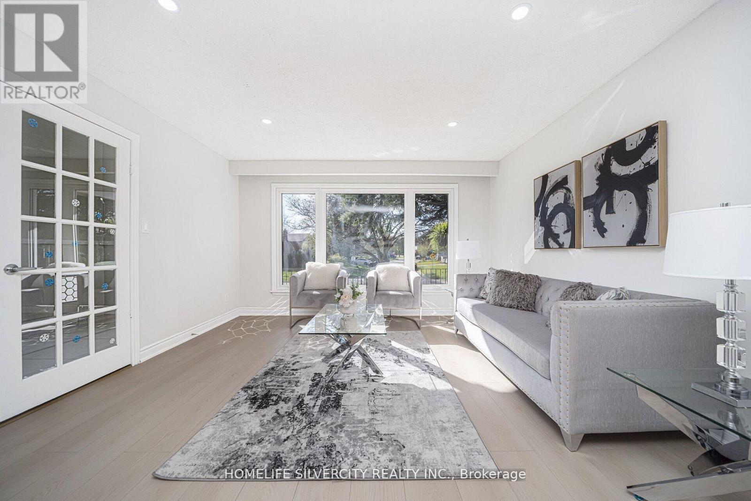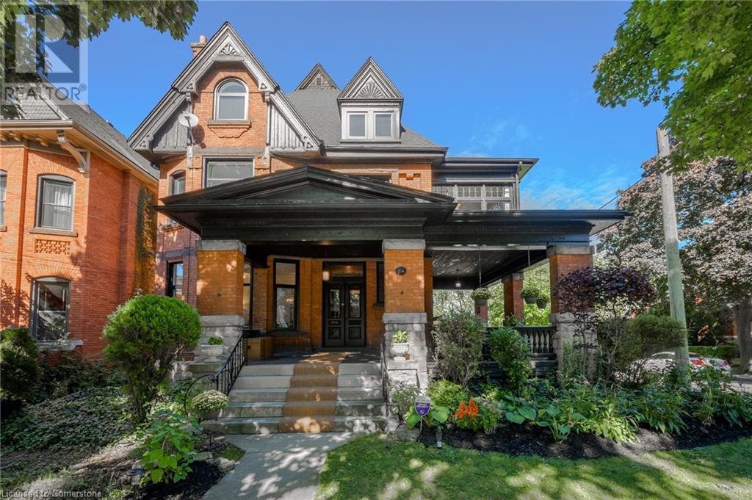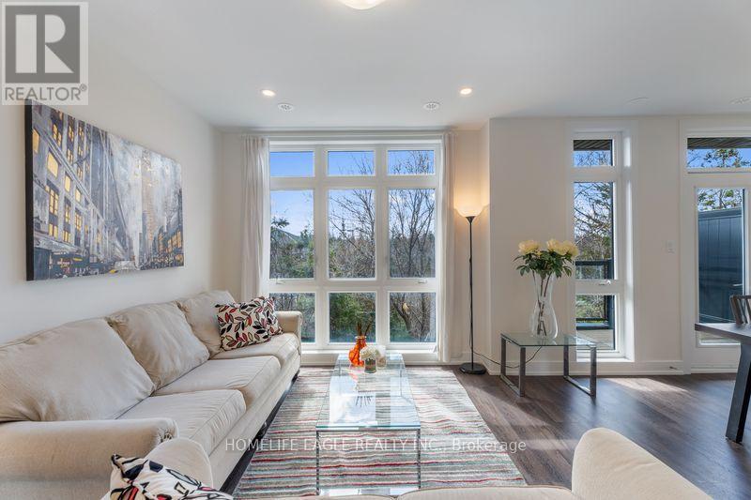203 Grove Street
Norfolk, Ontario
***DUPLEX*** PRICED TO SELL - This two-story duplex is a turn-key investment opportunity, featuring a cash-flow-positive setup. Fully tenanted with fantastic tenants offering peace of mind and steady income. Situated on a large, mature corner lot in the heart of Simcoe, this versatile property offers the best of both worlds - whether you're looking for a prime investment or a place to call home. Tenants are currently on month-month basis and would require 2 months notice if the buyer wanted the property as their residence. Laundry is located in the lower level walk down with separate side door to basement. Metal Roof offers longevity. 200 amp panel. This Duplex offers separate hydro, separate gas and separate water meters, no A/C, Forced Air Gas Heat, 6 car parking lot, close to all amenities. Water heater 8-10 yrs old. Added photos to show empty prior to tenants. Priced to sell, this is your chance to own a cash-flow-positive investment with incredible ROI potential. Do not miss out on this rare opportunity to add an already tenanted, income-generating property to your portfolio. Navigating todays market can be challenging, but this property makes it easier. Upper unit pays $1,300 + utilities, lower unit pays $1,200 + utilities. Invest in your future. Schedule a viewing today! Please allow 24hr notice for showings (id:47351)
Ensuite - 135 Florence Avenue
Toronto, Ontario
ENSUITE BEDROOM FOR LEASE, share kitchen and laundry. it's furnished. Walking distance to subway, shops, restaurants, and cinemas. it's very clean and excellent condition. Ideal for single individuals. (id:47351)
302 Songbird Lane
Middlesex Centre, Ontario
Welcome to this Colden built bungalow in Ilderton's sought after Timberwalk neighborhood. This 4 bedroom, 3 bath home sits on one of the finest lots, backing onto the serene Rail Tail Forest for unmatched tranquility and privacy.Elegance meets functionality in this impeccably maintained home that boasts a double car garage, 4 bedrooms, and 3 bathrooms, along with a fully finished basement, offering a total of 1632 square feet of convenient one-floor living. Step into the roomy foyer and discover a versatile library behind a sliding barn door - easily transformed into a fourth bedroom to suit your needs.Designed for seamless entertaining, the open-concept layout seamlessly connects the living, dining, and kitchen areas. Bask in the warmth of the living room's gas fireplace while the kitchen dazzles with quartz countertops, upgraded cabinetry, and a spacious island ideal for both culinary creations and hosting gatherings. You will also find gleaming engineered oak floors throughout the home.Retreat to the primary bedroom complete with a luxurious primary ensuite, a true sanctuary with heated floors for added comfort. Downstairs, the professionally finished basement offers a cozy rec room, two additional bedrooms, a 3 piece bath, and ample storage space for all your needs.Step outside to embrace the beauty of the expansive lot, spanning 236 feet deep and 88 feet wide, overlooking the protected Rail Tail Forest and your private pathway. Seize the opportunity to own this extraordinary home, where impeccable design, premium finishes, and nature's serenity seamlessly blend to create your ultimate dream home. (id:47351)
2 - 11 Colmar Place
Hamilton, Ontario
Set directly across from Sheldon Manor Park in one of Dundass most connected neighbourhoods, this bright and well-kept townhome offers an ideal combination of natural views, walkable amenities, and functional living space. The main level features a traditional layout with original strip hardwood flooring in excellent condition across the living and dining areas, while the kitchen is updated with a stainless steel fridge, gas stove, and gas-rated range hood. Upstairs, both bedrooms enjoy plenty of natural light and share a freshly updated 4-piece bath (2023). The finished lower level adds excellent flexibility with a spacious rec room, private laundry, and a second bathroom setupperfect for a roommate, guest suite, or adult child. Important updates provide peace of mind, including the owned water heater, central air conditioner (2021), and electrical panel on breakers. This is a rare opportunity to enjoy a premium street-facing unit in a quiet, well-managed complex where condo fees cover exterior upkeep, including windows, doors, and roof. Includes one exclusive-use parking spot just steps from the entrance. Location-wise, it doesnt get more convenientjust minutes from McMaster University, Highway 403, shopping, schools, and all the trails and greenspaces that make Dundas so desirable. Come see what makes this one so special. (id:47351)
106 Odonnel Drive
Hamilton, Ontario
Welcome to 106 Odonnel Drive, a beautifully upgraded home nestled in the heart of Binbrook. Located on a quiet street just steps from parks, schools, and amenities, this home offers the perfect blend of luxury, comfort, and convenience. With over 70k upgrades and over 3000 sq ft of finished living space, the open-concept main floor is ideal for both everyday living and entertaining. A spacious foyer leads to elegant principal rooms, including a formal dining area and a chef-inspired kitchen with extended-height maple cabinetry, quartz countertops, custom backsplash, undercabinet lighting, a large island with breakfast bar, and Samsung appliances. Sliding patio doors open to a fully fenced backyard oasis.Upstairs, you'll find four generously sized bedrooms and two full bathrooms. The luxurious primary suite includes an oversized walk-in closet, spa-like ensuite with a soaker tub and rainhead shower, and access to a private balcony. An upper-level laundry room with LG washer/dryer adds convenience.The fully finished basement offers 933 sq ft of open-concept living space, including a games room and entertainment area with premium vinyl flooring and built-ins. It comes fully equipped with an 80 Samsung TV, soundbar, subwoofer, foosball table, magnetic archery game, two 3-in-1 billiard tables, 14-in-1 arcade game, basketball arcade, and leather sectional with ottoman an entertainers dream.Step outside to a landscaped backyard featuring a grand interlock patio, covered BBQ area, and artificial turf. Enjoy the Sundance 5-seater hot tub under a modern pergola with clear roof perfect for year-round relaxation.Additional highlights include a double driveway, double garage with inside entry, California shutters, NEST keyless entry, and designer double front doors for striking curb appeal. Don't be fooled by recent price drops nearby this one shows 10+. No compromises here. (id:47351)
1315 Lansdowne Avenue
Toronto, Ontario
Versatile Family Living with Income Potential at 1315 Lansdowne Avenue - Welcome to 1315 Lansdowne Avenue a well-maintained and thoughtfully upgraded home offering space, flexibility, and exceptional convenience in one of Toronto's most dynamic neighbourhoods. With 3+1 bedrooms, 2 kitchens, 2 bathrooms, and multiple living configurations, this property is ideal for growing families, multi-generational households, or investors seeking income opportunities. The sunlit main floor features gleaming hardwood floors and an open-concept layout that connects the living room, dining room, and modern kitchen. Granite countertops and a walkout through sliding doors create a natural flow to the private rear patio perfect for your morning coffee or summer entertaining. Downstairs, the finished 660 sq ft basement offers even more versatility with a bright, studio-style layout including a kitchen, living/sleeping area, full bathroom, and a walk-up entrance. It's the perfect in-law suite or rental unit. A standout feature is the detached double car garage, which holds incredible future potential as a 645.8 sq ft garden suite. A Laneway Housing Report is available for review, offering a glimpse into the possibilities for multi-generational use or added rental income. Situated directly across from Earlscourt Park with its trails, sports fields, playgrounds, skating rink, and the Joseph J. Piccininni Community Centre offering both heated indoor and outdoor swimming; this home offers a lifestyle rich in recreation and community. Enjoy proximity to top schools, St. Clair Wests restaurants, shopping, TTC, George Brown College, and U of T. 1315 Lansdowne is move-in ready with flexible living options and long-term value an exceptional opportunity in a high-demand neighbourhood. (id:47351)
40 Alderson Drive
Cambridge, Ontario
Welcome to this impeccably maintained 3+1 bedroom, 4-bathroom home offering approximately 2,800 square feet of finished living space, ideally positioned on a premium 52-foot corner lot in the highly sought-after Hespeler neighborhood of Cambridge. Start your mornings on the charming front porch—an ideal spot to relax with a cup of coffee. Inside, the spacious open-concept layout is thoughtfully designed for modern family living. The main floor features vaulted ceilings in the family and dining areas, an elegant electric fireplace for added warmth, and a separate living room perfect for entertaining. The expansive eat-in kitchen is equipped with quartz countertops, a stylish backsplash, and stainless-steel appliances. A powder room and convenient main floor laundry complete the level. Durable laminate flooring flows seamlessly throughout the main and upper floors, creating a clean and contemporary aesthetic. Upstairs, the primary bedroom offers a generous walk-in closet and a private ensuite, while two additional bedrooms share a full bathroom—ideal for a growing family. The fully finished basement adds significant living space with an additional bedroom, full bathroom, spacious recreation room, and a second kitchen, making it perfect for an in-law suite or extended family use. This home has seen numerous recent upgrades between 2021 and 2024, enhancing both style and functionality. These include a new garage door (2021), updated laminate flooring(2022), stainless-steel appliances(2022), quartz countertops(2022), custom blinds and curtains(2022), a new dryer(2024), as well as a concrete walkway leading to the backyard, a concrete patio(2022), and a beautiful gazebo—perfect for outdoor entertaining. Conveniently located close to schools, parks, shopping, Highway 401, and Highway 24, this move-in-ready property offers the perfect blend of comfort, convenience, and contemporary living. Don’t miss out on this exceptional opportunity—book your private showing today! (id:47351)
221 Old Onondaga Road E
Brantford, Ontario
welcome to your new home located on a one acre country lot surrounded by other high end properties and 5 minutes from the 403. this 3+2 bedroom 3 bath all brick executive home checks all the boxes. newly renovated upper level open concept living space with high end finishes that will not disappoint,kitchen and butlers kitchen featuring high end appliances, master bedroom with walk-in closet and on-suite bath, main level laundry, a walkout terrace, and a crows nest overlooking the amazing lower level games room featuring 6 sky lights and cathedral ceilings, a detached 24X38 ft insulated garage/workshop. This is beautifully landscaped property, the lower level could easily be granny suited and feature two more bath rooms,Nestled just outside Brantford and a easy commute to Ancaster, Hamilton and surrounding areas.thisis one property you need to view to appreciate!Call Steve today to view. (id:47351)
1414 Allangrove Drive
Burlington, Ontario
Turnkey Home with Income Potential & Top-to-Bottom Upgrades. This bright, extensively updated home is truly move-in ready & offers the perfect blend of modern comfort, functionality, & style. The spacious open-concept great room seamlessly connects the kitchen, dining, & living areas—ideal for both daily living & entertaining. The main floor features three bedrooms, including one currently configured with a main-floor laundry in the closet (easily reverted to a full bedroom). The primary bedroom includes a private ensuite, & there’s a second full bathroom to serve the rest of the main floor. A separate side entrance leads to a wide staircase accessing a fully finished basement suite—perfect for in-laws, older children, or as a self-contained rental unit. This flexible layout accommodates a variety of living arrangements. Extensive Interior, Exterior & Mechanical Updates: New roof, 30 year GAF Timberline HDZ shingles with all-new plywood, new exhaust vents, & structurally reinforced rafters (sistered 2x4s), Fresh exterior & interior paint throughout, New furnace, central A/C, tankless water heater, & updated plumbing, New driveway, front walkway, & full landscaping, New fencing, garden shed, & cedar garden boxes, Epoxy-coated garage floor with automatic garage door openers, New gutter screens, Many newer appliances included. This home is ideal for families, multi-generational households, or investors looking for rental income—all with peace of mind knowing the big-ticket items are already taken care of. (id:47351)
125 Milne Place
Rockwood, Ontario
BUNGALOW, POOL, LANDSCAPED! 125 Milne Place is a beautifully maintained bungalow nestled on a quiet, tree-lined street in the heart of Rockwood. This home is perfect for those looking to simplify their lifestyle without sacrificing elegance or functionality. The spacious primary bedroom features a vaulted ceiling, a walk-out to the private back deck, and a luxurious 5-piece ensuite bath. A bright and airy second bedroom with a double closet offers flexibility for guests or a home office. The main living area boasts hardwood flooring and crown moulding throughout, with a sun-filled living and dining room perfect for hosting family gatherings or intimate dinners. The kitchen has granite countertops, a breakfast bar, a prep island, stainless steel appliances, and a gas cooktop, making meal preparation a joy. The kitchen opens to a stunning family room, featuring a vaulted ceiling, a gas fireplace, and expansive views of the backyard. Two sets of French doors lead from the family room to the back deck, creating a seamless indoor-outdoor flow and overlooking the beautifully landscaped yard. The main floor laundry room provides convenience with upper cabinets, a coat closet, broom closet, and direct access to the garage. The lower level expands your living space with a recreation area, an office nook, and a large flex space ideal for a home gym, hobby room, or games area. The basement also features a workshop, cold room, a dedicated wine cellar, and abundant storage. Step outside to your private backyard oasis, where an inground pool, a charming gazebo, and beautifully landscaped gardens create the perfect setting for outdoor relaxation and entertaining. Located just minutes from Rockwood Conservation Area, this home offers easy access to trails, parks, and local shops, while still being close to Guelph and major highways for added convenience. This is the perfect opportunity for those seeking a slower pace, and a lifestyle rich in comfort, community, and natural beauty. (id:47351)
505 - 150 Logan Avenue
Toronto, Ontario
BRAND NEW DIRECT FROM BUILDER - *5% GST REBATE FOR ELIGIBLE PURCHASERS* Charming two bedroom heritage hard loft in the renowned Wonder Condos. Spread over 910sq ft, one of the few hard loft opportunities in Toronto with Tarion Warranty. Boasting South facing views. Exposed steel beams and brickwork throughout tell the tale of the buildings storied past. This former bread factory, includes all modern amenities such as hybrid working stations, fitness centre, and a spacious rooftop terrace. (id:47351)
68 Thornbury Crescent
Ottawa, Ontario
Welcome to 68 Thornbury Crescent, a beautifully updated end-unit townhome on a corner lot in the heart of Centrepointe, one of Ottawa's most sought-after neighbourhoods. This 3-bedroom, 3-bathroom home offers the perfect blend of comfort and modern living. Step inside to discover a freshly painted interior that feels warm and inviting. The galley kitchen features stainless steel appliances, ample counter space, sleek cabinetry, and a reverse osmosis drinking water system. It connects seamlessly to both the dining area and the living room, which is accented by modern light fixtures, creating an ideal layout for entertaining or everyday living.A sunroom bathed in natural light invites year-round enjoyment, whether you're sipping morning coffee or hosting guests. Upstairs, new luxury vinyl plank flooring highlights the spacious primary suite, complete with a walk-in closet and a private en-suite bathroom, a peaceful retreat. Two additional well-sized bedrooms and a renovated 4-piece bathroom complete this level.The basement boasts a large recreation space with eco-friendly, durable engineered cork flooring, along with a generous storage room and laundry area. Smart home upgrades include Lutron smart light switches, a Ring surveillance system, and a Flo smart water monitor and shut-off, providing both peace of mind and convenience.Step outside to your private oasis: a south-facing, fully fenced yard with a certified native garden recognized by the Canadian Wildlife Federation as a wildlife-friendly habitat. Enjoy tranquil moments by the stream and pond, or entertain guests in this serene, natural setting, more reminiscent of a Zen garden than a typical townhome yard.An attached garage with inside entry and an oversized private driveway accommodating up to four vehicles provide ample parking for family and guests. Located near top-rated schools, transit, parks, and shopping, 68 Thornbury Crescent is not just a home, it's a lifestyle. (id:47351)
4 - 2289 Loop Road
Highlands East, Ontario
Welcome to beautiful Wilberforce, a charming community nestled in the heart of cottage country. This recently renovated second-floor walk up apartment offers 870 sq.ft. of well designed living space, featuring two spacious bedrooms and a modern 4-pc bathroom. Thoughtfully updated to combine comfort with function, this residence is ideally suited to a single professional, a young couple, or retiree seeking a quiet, community oriented lifestyle with the convenience of in town living. Located just a short walk from local amenities, including the school, post office, library, Agnew's General Store, park, and dining, this unit provides excellent access without compromising privacy or tranquility. Inside, the bright and open layout includes a contemporary kitchen with ample cabinetry, a comfortable living area, and updated flooring throughout. Oversized windows invite natural light, enhancing the welcoming atmosphere. Outdoors, a large, flat, and fully fenced backyard is shared and well-maintained; ideal for children's recreation, relaxing by the firepit, or small gatherings. On-site parking is included, and long-term tenancy is preferred. Book your private viewing today and take the next step toward making this move in ready, well located Wilberforce apartment your home. (id:47351)
5199 2nd Line
New Tecumseth, Ontario
Charming Custom-Built Home in Idyllic Rural New Tecumseth. Welcome to this beautifully crafted custom home, nestled on a quiet road in the peaceful countryside of New Tecumseth. Offering the perfect blend of modern style and rural tranquility, this unique property is ideal for those seeking comfort, space, and privacy without sacrificing proximity to town amenities. Step inside to an open-concept layout with soaring cathedral ceilings, a sun-filled loft, and sleek modern finishes throughout. The spacious master suite is a serene retreat, complete with a Juliette balcony overlooking the scenic landscape. The finished walk-out basement adds incredible versatility, featuring a second kitchen perfect for multi-generational living or entertaining. Enjoy the peace and privacy of country living with all the conveniences of town just minutes away. This is a rare opportunity to own a one-of-a-kind home in a truly special location. (id:47351)
112 - 1880 Gordon Street
Guelph, Ontario
Step into the warm embrace of this extraordinary ground-level residence which provides 1,639sqft of living space, beautifully complemented by a spacious private terrace, your personal outdoor haven. From the moment you arrive at the grand entryway, the home's private ground-level entrance sets the tone for refined, yet accessible living. Inside, a sprawling open-concept floor plan awaits. Designed for effortless entertaining and day to day comfort. Beautiful hardwood floors throughout the principal living spaces, illuminated by pot lights and softened by the touch of California shutters. An electric fireplace anchors the living area, inviting you to unwind in style. A chef-inspired kitchen boasts quartz countertops, undermount lighting, soft-close cabinetry, and a stunning herringbone tile backsplash that adds the right touch of modern sophistication. Retreat to a custom primary bedroom showcasing exquisite woodwork and generous proportions. Lavish ensuite bathroom with luxury floor-to-ceiling tiles in the glass-enclosed stand up shower, and double sinks, evoking the feel of a five-star spa. This impeccable home is as functional as it is beautiful, offering ample storage, a dedicated locker, and two parking spots for added convenience. Location is everything, just a short walk to every imaginable amenity, restaurants, grocery stores, charming coffee shops, fitness studios, and more. Beyond the unit itself, the building offers an elevated lifestyle all its own. Enjoy access to a fully equipped gym, practice your swing year round in a state of the art golf simulator, or head up to the 13th-floor lounge, with pool table, outdoor terrace, and plenty of cozy spaces to unwind. The community is vibrant and welcoming, with regularly scheduled social events that make it easy to connect with neighbours and feel right at home. Every detail has been carefully curated to enhance your lifestyle. Come home to a timeless design, modern features, and a strong sense of community. (id:47351)
1414 Allangrove Drive
Burlington, Ontario
Turnkey Home with Income Potential & Top-to-Bottom Upgrades. This bright, extensively updated home offers the perfect blend of modern comfort, functionality, & style. The spacious open-concept great room seamlessly connects the kitchen, dining, & living areas ideal for both daily living & entertaining. The main floor features three bedrooms, including one currently configured with a main-floor laundry in the closet (easily reverted to a full bedroom). The primary bedroom includes a private ensuite, & there's a second full bathroom to serve the rest of the main floor. A separate side entrance leads to a wide staircase accessing a fully finished basement suite perfect for in-laws, older children, or as a self-contained rental unit. This flexible layout accommodates a variety of living arrangements. Extensive Interior, Exterior & Mechanical Updates: New roof, 30 year GAF Timberline HDZ shingles with all-new plywood, new exhaust vents, & structurally reinforced rafters (sistered 2x4s) Fresh exterior & interior paint throughout New furnace, central A/C, tankless water heater, & updated plumbing New driveway, front walkway, & full landscaping New fencing, garden shed, & cedar garden boxes Epoxy-coated garage floor with automatic garage door openers New gutter screens Many newer appliances included. (id:47351)
71 Massey Street
Brampton, Ontario
****Attention Investors & Extended Families****This incredible opportunity at 71 Massey St, Brampton offers a upgraded 5-level detached backsplit on a premium 59.56 x 115 ft lot, featuring 3 Separate Entrances and 6-Car parking perfect for multi-generational living or high-yield rental income. The property boasts a "" LEGAL BASEMENT APARTMENT"" with 3 bedrooms, 2 full washrooms, a Private Entrance, and Separate Laundry, currently rented at $2,500/month + utilities - ideal for immediate cash flow. With 2,241 sq ft above grade plus an additional 1,348 sq ft in the finished basement, enjoy nearly 3,589 sq ft of total living space designed for comfort and functionality. The main level includes 5 spacious bedrooms, 3 full baths, an open concept living/dining area, and its own laundry, making it ideal for large or extended families. Major upgrades completed in April 2025 with over $50K invested, including washrooms, new stairs, flooring, and fresh paint. This home comes with ""No Rental Items "" Furnace, A/C, and hot water tank are fully owned, ensuring low ongoing costs. A "" Rare Third Entrance"" adds future potential for additional income or enhanced multi- family flexibility. Located just a 2-minute walk to Massey Street Public School, Daycare, and public transit a truly unbeatable, family-friendly location in Brampton's sought-after Central Park community. Whether you're an investor or looking for a spacious home to accommodate your extended family, this turn-key property delivers space, income, and value. (id:47351)
17 Haley Court
Brampton, Ontario
Solid Brick Bungalow with In-Law Suite! Welcome to this charming, well-maintained solid brick bungalow located just minutes from beautiful Chinguacousy Park! This impeccable home features a bright open concept layout, 2 bedrooms, a powder room and 4 pc bath. Kitchen is modern with quartz countertops, stainless steel appliances and loads of counterspace! There is a separate covered entrance to a fully finished in law suite. Open living space, ideal for extended family or potential rental income. 2 bedrooms (one with an ensuite) and 2nd full bathroom. So many upgrades have been done over the years to include furnace, AC, roof, electrical panel and wiring throughout, laminate floors and pot lights. Large backyard with no rear neighbours. Garden shed for extra storage A versatile property in a prime location with loads of potential. Whether you're looking for a family home, an income property, or multi-generational living, this one has it all! (id:47351)
37 Suburban Drive
Mississauga, Ontario
Welcome to 37 Suburban Drive, an absolute show stopper located in the charming and historic village of Streetsville. Completely renovated, loaded with luxury finishes and meticulously maintained. Open concept main floor is an entertainers dream. Designer eat-in kitchen equipped with custom made cabinetry, granite countertops, huge centre island, built-in black stainless steel appliances, oversized pantry, built-in wine rack, undermount sink and pot lights. Family sized dining room with bay window, provides tons of natural light and overlooks the huge backyard, perfect for hosting family gatherings. Large living room with pot lights and wainscoting accent wall. Oversized primary bedroom with custom-built walk-in closet. Fully finished basement offers a large rec room, custom-built bar, natural gas fireplace with stone wall and reclaimed wood mantel, pot lights, built-in work station, shelves and cabinetry. Both full bathrooms have been remodeled with new tile, vanities and oversized walk-in showers. Large fully finished laundry room/kitchen provides in-law suite capability. Entire home has been freshly painted in neutral colours, fitted with pot lights, smooth ceilings, new interior doors, baseboards, trim and crown moulding. Exterior pot lights. Roof re-shingled in 2022, new siding, eavestroughs and downspouts 2022, front and back doors replaced 2019, freshly paved driveway 2025. Professionally interlocked parking pad, walkways, back patio with flagstone front porch. Furnace and tankless water heater (owned) both replaced in 2019. Nothing to do but move in and enjoy! Truly a pleasure to show. (id:47351)
47 Nova Scotia Road
Brampton, Ontario
Welcome Home to Where Comfort Meets Elegance. Tucked away on a quiet, tree-lined street in the heart of Streetsville Glen, this beautifully designed bungaloft backs onto serene green space offering the perfect blend of nature, privacy, and charm. Thoughtfully landscaped with an irrigation system, the grounds are ideal for quiet mornings or lively gatherings. Inside, natural light fills the open-concept layout, where soaring 17-ft ceilings and a chef-inspired kitchen set the stage for memorable meals and meaningful moments. The main-floor primary bedroom offers calm and comfort, while the airy loft above is perfect for guests, a cozy reading nook, or your dream home office. Enjoy evening barbecues with a convenient gas hook-up on the upper deck. The walkout basement remains unfinished ready to become whatever your future holds. With 200-amp service for a future EV charger, this home is ready for what's next. Close to parks, golf, and major highways, this is where your next chapter begins. (id:47351)
16 Athabaska Road
Barrie, Ontario
Top 5 Reasons You Will Love This Home: 1) Welcome to this stunning, meticulously maintained home located in Barrie's highly sought-after south-west end, ideally situated just minutes from Highway 400, top-rated schools, parks, and all major shopping amenities, offering convenience, comfort, style, and pride of ownership throughout; this home is truly turn-key and ready for you to move right in 2) Step inside the beautifully designed main level, where style meets functionality, and enjoy a custom, high-end kitchen complete with an abundance of soft-close cabinetry, a built-in microwave, stylish tiled backsplash, and premium stainless-steel appliances; the kitchen seamlessly flows into a bright and airy open-concept dining and living area, perfect for entertaining or relaxing with family, along with a walkout to a charming wooden deck overlooking the well-maintained backyard, ideal for summer barbecues or morning coffee 3) The main level continues to impress with a custom-crafted staircase, a spacious primary bedroom, and a fully renovated 4-piece bathroom featuring elegant, high-end finishes that elevate everyday living 4) Downstairs, the fully finished lower level offers a warm and inviting retreat, where you can relax in the oversized recreation room, complete with a cozy gas fireplace, ideal for movie nights or hosting guests; you'll also find a generously sized bedroom and a modern 3-piece bathroom, along with updated trim and contemporary lighting fixtures throughout the home 5) Every inch of this property reflects thoughtful care and attention to detail, inside and out, from its immaculate interiors to its manicured exterior, this home radiates beauty. 919 above grade sq.ft. plus a finished lower level. Visit our website for more detailed information. (id:47351)
20 Mcfadden Drive
Springwater, Ontario
Executive 4+1 Bedroom 3 Bathroom Immaculate 2-Storey Family Home Located In The Heart Of Desirable Hillside Featuring A Spectacular Kidney Shaped In-Ground Pool & Private Backyard Paradise Complete W/Sleek Armour Stone & Impressive Hardscaping Surround & Located On Premium 126Ft X195Ft Over 1/2 Acre Fully Fenced Private Property. A Charming Covered Wrap Around Front Porch Welcomes You Inside To A Beautifully Finished & Well-Appointed Floor Plan Which Showcases A Sun-Filled Formal Dining Room & Family Room, A Gorgeous Open Concept Design Eat-In Kitchen/Living Room Combo Offering Stone Countertops, Ss Appliances, Several Large Windows & A Walk-Out To The Outdoor Entertainment Deck & Pool. The Living Room Boasts Hardwood Flooring, A Cozy Gas Fireplace & A W/O To The Enclosed Muskoka Room Which Is Roughed-In For Hot Tub. The King-Size Primary Suite Features A Newly Upgraded 5 Pc Spa-Like Ensuite Bath Which Offers Impressive Heated Floors, A Large Walk-In Glass Shower, A Gorgeous Soaker Tub & His and Hers Sinks. The Main Level Laundry Room Is Combined W/Mudroom & Includes Built In Access To An Oversized Double Car Garage/Man Cave Which Could Accommodate A Full Size Pick-Up Truck. Convenient Irrigation System Makes Watering A Breeze & The Stunning Landscape/Hardscape Features Around The Exterior, Including A Luscious Vibrant Veggie Garden At The Top Of The Hill Ensure Maximum Use Of Outdoor Space. Mature Cedar Hedges Provide Plenty Of Privacy. Located Close To Hwy 400, Commuter Routes, Prestigious Golf Course, Ski Resort, Peaceful Nature Walking Trails, Snowmobile Trails, All Amenities & So Much More!! Meticulously Maintained & Exudes True Pride Of Ownership Throughout! Over 3,218 Total Finished Sq/Ft. 4 Bedrooms Plus Office. (id:47351)
114 Aberdeen Avenue
Hamilton, Ontario
This exceptional residence seamlessly blends historic character with modern comforts. This Expansive updated Victorian home offers six bedrooms and three levels of refined living space boasting 3918 sq. ft. + a partially finished walk-out basement with 8ft ceilings. The home exudes timeless charm, showcasing original stained-glass windows, exquisite fireplaces, intricate woodwork, inlaid hardwood flooring, a sun-drenched enclosed porch, and classic pocket doors. The main floor features formal living and dining rooms, a family room, a spacious foyer, a two-piece powder room, and a bright eat-in kitchen with direct access to a private backyard. The second level comprises four well-appointed bedrooms, two bathrooms, and a laundry room with deck access to the backyard. The third floor presents a luxurious primary retreat, complete with scenic views, a dressing room (or optional sixth bedroom), a kitchenette, a loft space, and an opulent seven-piece ensuite bathroom featuring a three-person quartz slab shower, a soaker tub, and a double marble vanity. The attached garage, currently configured as a workshop, offers direct access to the basement. Ideally located within walking distance to Locke Street, escarpment trails, McMaster University, parks, schools, the GO Train, and downtown amenities. Updated mechanicals and windows/doors, updated plumbing and electrical, new owned boiler with warranty, new central air conditioning. (id:47351)
16 - 7 Phelps Lane
Richmond Hill, Ontario
The Perfect End Unit Townhome In Richmond Hill Backing Onto Ravine 2 Years New* Soaring 9 Ft Ceilings On Main & Second Floor* Smooth Ceilings Throughout* All New Flooring Throughout* Pot lights* All New Light Fixtures Throughout* All Spacious Bedrooms* Primary Bedroom W/ BreathtakingViews Of Ravine Including 4 Pc Ensuite & Ample Closet Space* Second Floor Laundry* Open Concept Living & Dining* Floor To Ceiling Windows* Kitchen Featuring Large Centre Island* Granite Counters* All Stainless Steel Appliances* Tons Of Cabinet Space* Breakfast Area W/ Beautiful Walk Out To Your Own Private Terrace *Enjoy Morning Coffee W/ Breathtaking Views Of Green-space Massive Rooftop Terrace W/ Gas BBQ Hook Up*The Property is located near Top-Ranked Schools,Parks,Restaurants, and Public Transport (id:47351)



