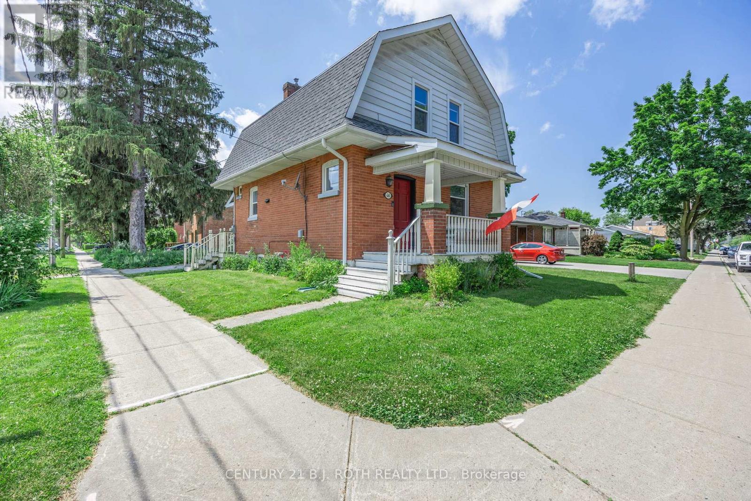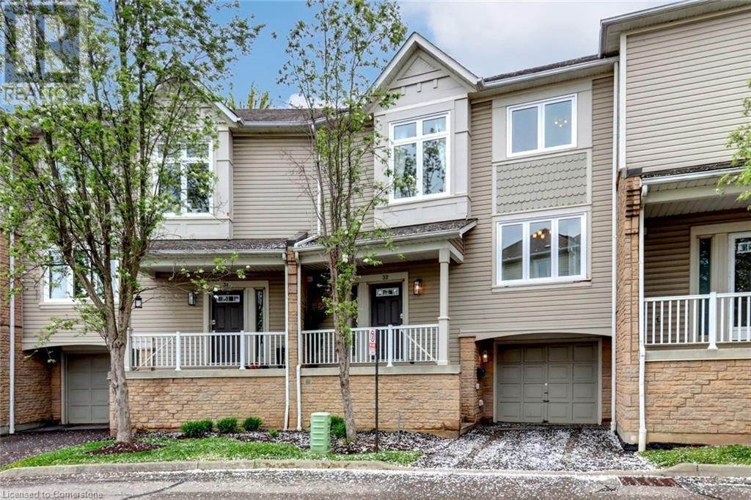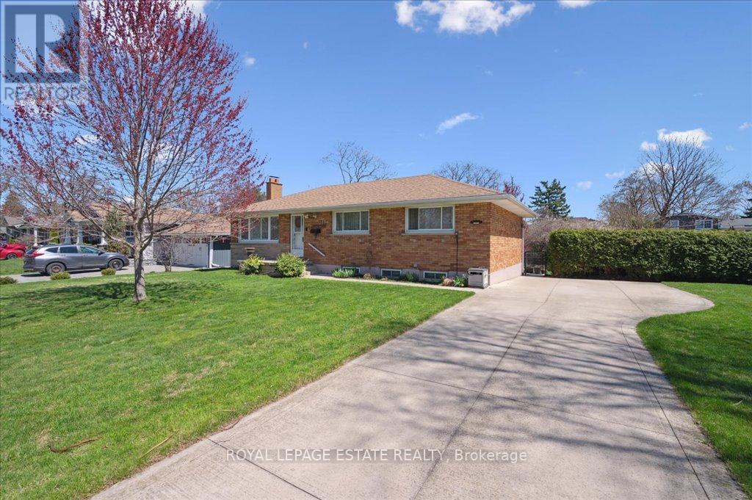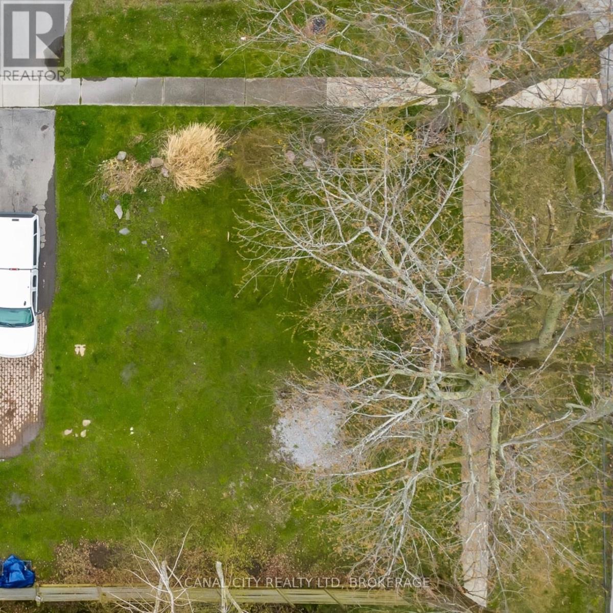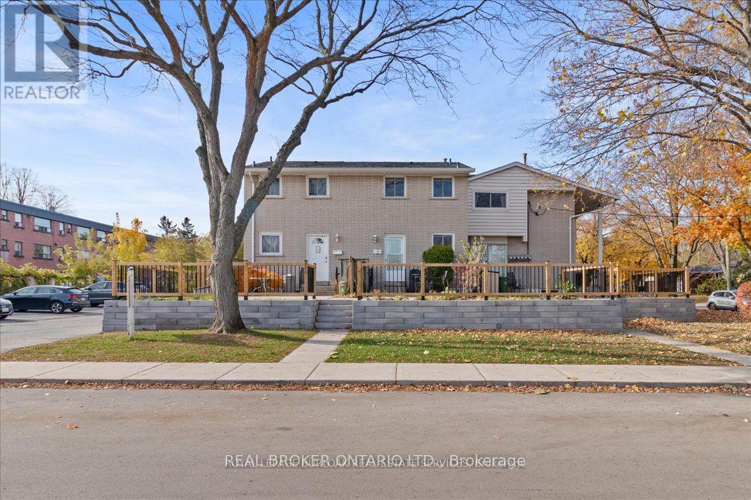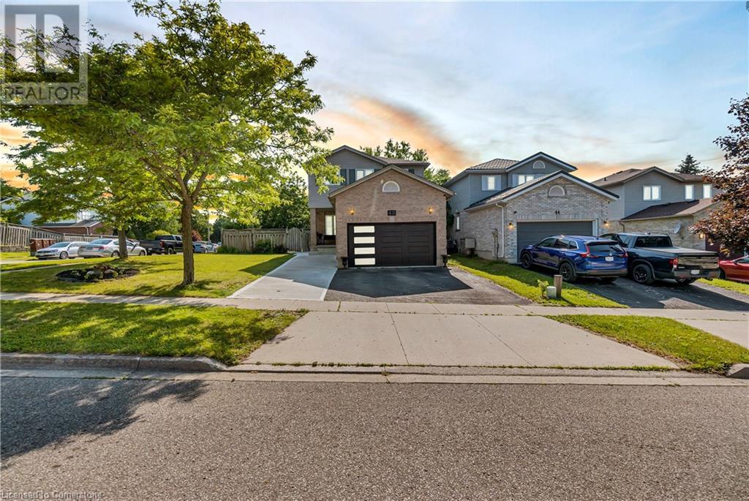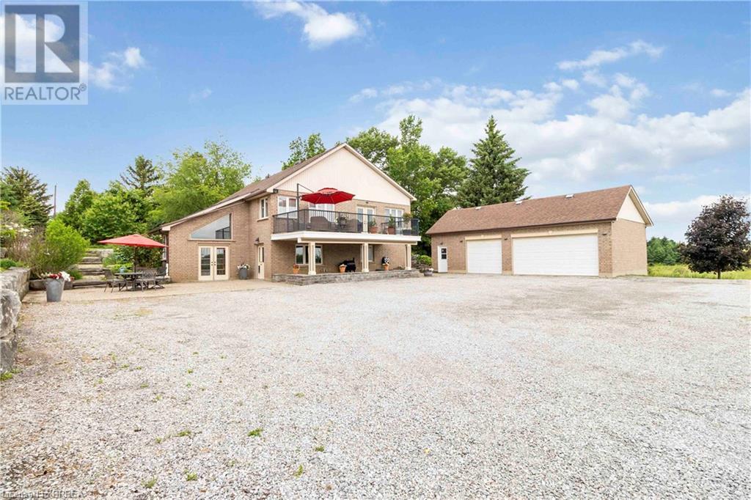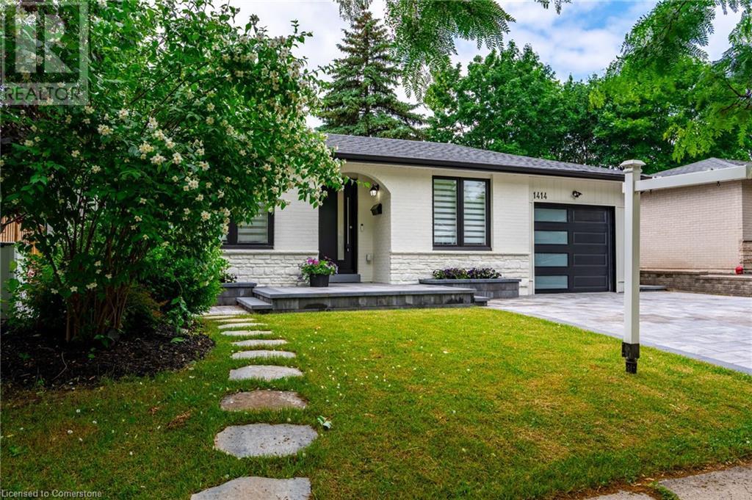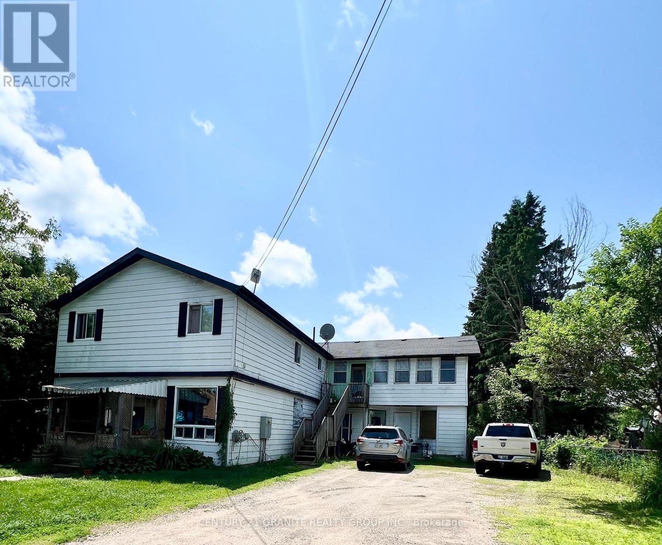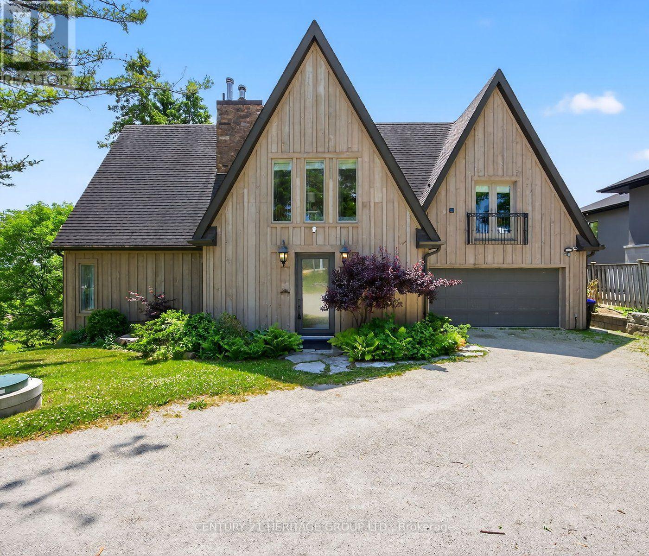127 Big Rock Road
Georgian Bluffs, Ontario
2 Acre Building lot in rural Georgian Bluffs subdivision of executive homes with access to Francis Lake. Ready to go with entrance in, drainage plan completed and building plans available for a 1,980 sq ft bungalow with 2 car garage, or bring your own plans and start building this spring. The Lot is well treed, offering great privacy from the road and neighbours. Enjoy use of the lake year round including boating, fishing, swimming and even ice skating. The snowmobile trail is mere steps away offering further recreational opportunities in this rural setting while being just 10 minutes from Owen Sound. Builder is willing to build to suit if a Buyer desires. (id:47351)
1406 King Street N
St. Jacobs, Ontario
Welcome to 1404 King Street North, a rare commercial opportunity located in the heart of historic St. Jacobs Village, one of Ontario’s most beloved tourism and shopping destinations. With high daily foot traffic, steady local support, and year-round visitors, this prominent storefront offers exceptional visibility and brand exposure. This well-maintained commercial unit is ideally positioned for retail, boutique services, office, or a destination business, and sits along the main artery of the village, just minutes from the famous St. Jacobs Market and surrounded by popular shops, restaurants, and attractions. Property Highlights: Excellent storefront exposure on busy King Street, Flexible layout ideal for a variety of business uses, High ceilings, large windows, and natural light, Ample street and nearby lot parking for customers, Strong tourism-driven foot traffic year-round, Surrounded by a mix of established local businesses. Join a vibrant community of entrepreneurs, artists, and independent retailers in a village where small businesses thrive and tourists return year after year. Whether you’re expanding, relocating, or launching something new, 1404 King Street North provides the ideal canvas. Available immediately – inquire today to schedule a tour. (id:47351)
46 Church Street S
New Tecumseth, Ontario
Step into this beautifully renovated, move-in-ready 3-bedroom, 1.5-bathroom home that perfectly blends historic character with modern updates. Located just minutes from shopping, restaurants, and with easy access to Hwy 400, this home is ideal for commuters and families alike.The main entrance welcomes you into a bright, insulated, and heated mudroom with convenient main floor laundry featuring a brand-new washer and dryer. The carpet-free main floor offers a warm and inviting layout, including a spacious kitchen with stylish backsplash, quartz countertops, and ample storage. Enjoy cozy evenings by the gas fireplace in the large living room, and host friends and family in the generously sized dining area.Upstairs, you'll find two well-sized bedrooms plus a third room perfect for a nursery, home office, or hobby space. The tastefully renovated 4-piece bath adds modern comfort to the upper level.The unfinished basement provides excellent storage space, including a cold cellar. Outside, the large detached garage features two garage doors ideal for a mechanic, hobbyist, or extra storage.This home has been thoughtfully updated and is ready for its next chapter. Come and fall in love with all it has to offer! (id:47351)
7101 Branigan Gate Unit# 32
Mississauga, Ontario
Welcome to 32-7101 Branigan Gate, a beautifully maintained 3 bed, 2 bath townhome in the highly sought after Levi Creek community of Meadowvale Village. Nestled on a quiet, tree lined street, this turnkey home places a big emphasis on natural light through the brand new, oversized windows and sliding doors. The practical, multi level layout caters to young professionals and growing families. There are many great features, not the least of which is the yard, one of the largest, fully fenced outdoor spaces in the neighbourhood. The living room welcomes you with a cozy gas fireplace and soaring 12’ ceilings which open to the kitchen and dining room, just a few steps above. The new sliding patio door leads to the rear outdoor area, ideal for entertaining. The bright kitchen, open to the dining area, is filled with sunlight and features ample storage, generous workspace, updated appliances, and another new patio door that opens onto a convenient balcony, great for warm weather dining and relaxed evenings. Upstairs, the spacious primary bedroom showcases double closets and ensuite privilege to the full bathroom, complemented by two additional well sized bedrooms, ideal for children, guests, or a home office. The finished lower level offers an excellent space for movie nights or a quiet retreat, with extra room for a work from home or study setup, a large window, and inside access to the garage. There is also convenient backyard access through the garage. Located minutes from parks, trails, transit, Hwy 401 and 407, and in the catchment for top rated schools including Francophone options, this home combines comfort, style, and unbeatable convenience in one of Mississauga’s most desirable neighbourhoods. (id:47351)
Basement - 168 Gosling Crescent
Ottawa, Ontario
Brand new basement unit for rent within the Kanata High-Tech Park. Close to groceries, Rio Center Kanata shopping plaza, National Defense headquarters, Richcraft Recreation Complex, walking trails, and easy access to Hwy 417. Total 2 bedrooms (1 ensuite bedroom), 2 bathrooms (1 ensuite bathroom), outdoor parking, cozy but spacious living and dining room with pot lights. Front facing south-west with natural sunlight during the day. Backyard with built-in deck with natural scenery. Smart HVAC monitoring with air exchange system, humidity control, air conditioning, and heating. Kitchen with quartz countertop, large cabinets. Large standing shower, and separate bath tub. Looking for long-term tenants, perfect for students or young professionals. Available now. No smoking. Must provide Canadian ID status, Equifax/TransUnion credit reference on site, bank active account references, employment or school references, and police reference check. *For Additional Property Details Click The Brochure Icon Below* ** This is a linked property.** (id:47351)
111 Leitch Drive
Grimsby, Ontario
Nestled in a highly desirable, family-friendly community, this beautiful home offers the perfect blend of comfort, style, and convenience. Situated on an expansive 80ftx130ft lot, the property features a concrete driveway leading to a spacious 28x12 backyard patio, where you can take in the beauty of the fully fenced yard. Thoughtfully designed for both relaxation and entertaining, the backyard showcases manicured perennial gardens and multiple cozy sitting areas, creating a private outdoor retreat. Inside, the home welcomes you with a warm and inviting layout. The open-concept living and dining area is bathed in natural light from large sun-filled windows, complemented by tasteful finishes that add to its charm. The kitchen offers picturesque views of the backyard and seamlessly connects to the dining room, making it an ideal space for both everyday meals and hosting family gatherings. Down the hall, a freshly renovated full bathroom enhances the main level, while three generously sized bedrooms offer large closets, gleaming hardwood floors, and oversized windows that flood the space with natural light. A separate rear entrance leads to the expansive unfinished basement, already roughed-in for a second bathroom, presenting an excellent opportunity to create an in-law suite or a multi-family living space. With recent upgrades including new roof shingles (2022), basement waterproofing and rough-in (2024), a fully renovated main floor bathroom (2024), a new furnace (2024), AC/heat pump (2024), and a tankless hot water system (2024), this home is truly move-in ready. Located just steps from excellent schools, parks, shopping, and all essential amenities, with easy access to major roads and highways, this is a rare opportunity to own a beautifully maintained home in a fantastic neighbourhood. Don't miss your chance! (id:47351)
705 - 396 Highway 7
Richmond Hill, Ontario
Priced To Sell!! Introducing a spacious 971 square foot two bedroom plus den condo located at 396 Highway 7 East. This exquisite residence boasts9-foot ceilings throughout, creating an open atmosphere that welcomes you home. As you enter, you'll immediately be captivated by the unobstructed view and natural light that floods the living space, enhancing the overall ambiance. The principal bedroom is a true sanctuary featuring a luxurious 4-piece ensuite bathroom for your relaxation and convenience. Additionally a generous walk-in closet provides ample storage, making organization a breeze. The convenience of living at Valleymede Towers in Richmond Hill extends beyond the four walls of your home. 2 Parking And 1 Locker Included!! (id:47351)
Pt Lt 286 Mathewson Avenue
Fort Erie, Ontario
Own your own slice of paradise! Vacant building lot with great potential located in the heart of Crystal Beach. Situated in the amazing Bay Beach area and a short distance from Bay Beach, the new Bay Beach Park and many new shops, restaurants and boutiques. Plans are available for a proposed 1.5 storey dwelling or start from scratch and design your own dream home catering to your needs. The possibilities are endless! Located a short drive to Historic Ridgeway, Niagara Falls and Niagara On The Lake. Come see for yourself all that beautiful Crystal Beach has to offer! (id:47351)
1812 - 8 The Esplanade Avenue
Toronto, Ontario
Location! Location!L Tower A Modern Designed Skyscraper In The Heart Of Financial District.Just North Of The Waterfront Near Front Street & Yonge& Stands Down The Street Union Station And Old Town.Amazing 1+1 W/ 2 Washrms & Parking! South Facing W/Lot Of Sunlight. Open Balcony,9' Ceiling ,B/I Appliances, Granite Kitchen Counter & Island ,Open Balcony,Amenities Include Indoor Pool, Spa, Saunas, Gym, Yoga Studio, Guest Suites, & Lounge/Party Rm . Steps To The Path, Water Front,Rogers Centre, A/C Centre, Ripleys, Cn Tower,St. Lawrence Market, Financial & Entertainment District. (id:47351)
25 Graphite Drive
Kitchener, Ontario
Pre-Construction Opportunity in Kitchener’s Vibrant South End – 25 Graphite Drive Introducing the Sienna model—a thoughtfully crafted 3-bedroom, 2-bathroom stacked townhome offering 1,290 sq. ft. of bright, functional living in a fast-growing community by award-winning Fusion Homes. Available now for reservation with closing in January 2027. Step into a smarter kind of space where 9-foot ceilings, laminate floors, and stone countertops set the tone for modern living. The open-concept kitchen flows into a sunlit living area, ideal for everything from morning routines to weekend gatherings. Imagine waking up in your brand-new home, with carpeted bedrooms for comfort, tile in all the right places, and a 5-piece stainless steel appliance package already included. Stay cool in the summer with central air, and enjoy the peace of mind that comes with new construction and energy-efficient systems. With one included parking space, this home offers low-maintenance living without compromise. Plus, you’re just minutes from nature trails, schools, shopping, and Highway 401—a commuter’s dream with all the essentials close by. Smart Buyer Incentives: Promotion: Free condo fees until 2030 (applied as price discount), First-time buyers may qualify for additional rebates, Flexible deposit structure: Spread over 12 months. Tentative closing: January 2027. Why settle when you can secure a brand-new home designed for the way you live today—and tomorrow? (id:47351)
203 Grove Street
Norfolk, Ontario
***DUPLEX*** PRICED TO SELL - This two-story duplex is a turn-key investment opportunity, featuring a cash-flow-positive setup. Fully tenanted with fantastic tenants offering peace of mind and steady income. Situated on a large, mature corner lot in the heart of Simcoe, this versatile property offers the best of both worlds - whether you're looking for a prime investment or a place to call home. Tenants are currently on month-month basis and would require 2 months notice if the buyer wanted the property as their residence. Laundry is located in the lower level walk down with separate side door to basement. Metal Roof offers longevity. 200 amp panel. This Duplex offers separate hydro, separate gas and separate water meters, no A/C, Forced Air Gas Heat, 6 car parking lot, close to all amenities. Water heater 8-10 yrs old. Added photos to show empty prior to tenants. Priced to sell, this is your chance to own a cash-flow-positive investment with incredible ROI potential. Do not miss out on this rare opportunity to add an already tenanted, income-generating property to your portfolio. Navigating todays market can be challenging, but this property makes it easier. Upper unit pays $1,300 + utilities, lower unit pays $1,200 + utilities. Invest in your future. Schedule a viewing today! Please allow 24hr notice for showings (id:47351)
Ensuite - 135 Florence Avenue
Toronto, Ontario
ENSUITE BEDROOM FOR LEASE, share kitchen and laundry. it's furnished. Walking distance to subway, shops, restaurants, and cinemas. it's very clean and excellent condition. Ideal for single individuals. (id:47351)
302 Songbird Lane
Middlesex Centre, Ontario
Welcome to this Colden built bungalow in Ilderton's sought after Timberwalk neighborhood. This 4 bedroom, 3 bath home sits on one of the finest lots, backing onto the serene Rail Tail Forest for unmatched tranquility and privacy.Elegance meets functionality in this impeccably maintained home that boasts a double car garage, 4 bedrooms, and 3 bathrooms, along with a fully finished basement, offering a total of 1632 square feet of convenient one-floor living. Step into the roomy foyer and discover a versatile library behind a sliding barn door - easily transformed into a fourth bedroom to suit your needs.Designed for seamless entertaining, the open-concept layout seamlessly connects the living, dining, and kitchen areas. Bask in the warmth of the living room's gas fireplace while the kitchen dazzles with quartz countertops, upgraded cabinetry, and a spacious island ideal for both culinary creations and hosting gatherings. You will also find gleaming engineered oak floors throughout the home.Retreat to the primary bedroom complete with a luxurious primary ensuite, a true sanctuary with heated floors for added comfort. Downstairs, the professionally finished basement offers a cozy rec room, two additional bedrooms, a 3 piece bath, and ample storage space for all your needs.Step outside to embrace the beauty of the expansive lot, spanning 236 feet deep and 88 feet wide, overlooking the protected Rail Tail Forest and your private pathway. Seize the opportunity to own this extraordinary home, where impeccable design, premium finishes, and nature's serenity seamlessly blend to create your ultimate dream home. (id:47351)
2 - 11 Colmar Place
Hamilton, Ontario
Set directly across from Sheldon Manor Park in one of Dundass most connected neighbourhoods, this bright and well-kept townhome offers an ideal combination of natural views, walkable amenities, and functional living space. The main level features a traditional layout with original strip hardwood flooring in excellent condition across the living and dining areas, while the kitchen is updated with a stainless steel fridge, gas stove, and gas-rated range hood. Upstairs, both bedrooms enjoy plenty of natural light and share a freshly updated 4-piece bath (2023). The finished lower level adds excellent flexibility with a spacious rec room, private laundry, and a second bathroom setupperfect for a roommate, guest suite, or adult child. Important updates provide peace of mind, including the owned water heater, central air conditioner (2021), and electrical panel on breakers. This is a rare opportunity to enjoy a premium street-facing unit in a quiet, well-managed complex where condo fees cover exterior upkeep, including windows, doors, and roof. Includes one exclusive-use parking spot just steps from the entrance. Location-wise, it doesnt get more convenientjust minutes from McMaster University, Highway 403, shopping, schools, and all the trails and greenspaces that make Dundas so desirable. Come see what makes this one so special. (id:47351)
106 Odonnel Drive
Hamilton, Ontario
Welcome to 106 Odonnel Drive, a beautifully upgraded home nestled in the heart of Binbrook. Located on a quiet street just steps from parks, schools, and amenities, this home offers the perfect blend of luxury, comfort, and convenience. With over 70k upgrades and over 3000 sq ft of finished living space, the open-concept main floor is ideal for both everyday living and entertaining. A spacious foyer leads to elegant principal rooms, including a formal dining area and a chef-inspired kitchen with extended-height maple cabinetry, quartz countertops, custom backsplash, undercabinet lighting, a large island with breakfast bar, and Samsung appliances. Sliding patio doors open to a fully fenced backyard oasis.Upstairs, you'll find four generously sized bedrooms and two full bathrooms. The luxurious primary suite includes an oversized walk-in closet, spa-like ensuite with a soaker tub and rainhead shower, and access to a private balcony. An upper-level laundry room with LG washer/dryer adds convenience.The fully finished basement offers 933 sq ft of open-concept living space, including a games room and entertainment area with premium vinyl flooring and built-ins. It comes fully equipped with an 80 Samsung TV, soundbar, subwoofer, foosball table, magnetic archery game, two 3-in-1 billiard tables, 14-in-1 arcade game, basketball arcade, and leather sectional with ottoman an entertainers dream.Step outside to a landscaped backyard featuring a grand interlock patio, covered BBQ area, and artificial turf. Enjoy the Sundance 5-seater hot tub under a modern pergola with clear roof perfect for year-round relaxation.Additional highlights include a double driveway, double garage with inside entry, California shutters, NEST keyless entry, and designer double front doors for striking curb appeal. Don't be fooled by recent price drops nearby this one shows 10+. No compromises here. (id:47351)
1315 Lansdowne Avenue
Toronto, Ontario
Versatile Family Living with Income Potential at 1315 Lansdowne Avenue - Welcome to 1315 Lansdowne Avenue a well-maintained and thoughtfully upgraded home offering space, flexibility, and exceptional convenience in one of Toronto's most dynamic neighbourhoods. With 3+1 bedrooms, 2 kitchens, 2 bathrooms, and multiple living configurations, this property is ideal for growing families, multi-generational households, or investors seeking income opportunities. The sunlit main floor features gleaming hardwood floors and an open-concept layout that connects the living room, dining room, and modern kitchen. Granite countertops and a walkout through sliding doors create a natural flow to the private rear patio perfect for your morning coffee or summer entertaining. Downstairs, the finished 660 sq ft basement offers even more versatility with a bright, studio-style layout including a kitchen, living/sleeping area, full bathroom, and a walk-up entrance. It's the perfect in-law suite or rental unit. A standout feature is the detached double car garage, which holds incredible future potential as a 645.8 sq ft garden suite. A Laneway Housing Report is available for review, offering a glimpse into the possibilities for multi-generational use or added rental income. Situated directly across from Earlscourt Park with its trails, sports fields, playgrounds, skating rink, and the Joseph J. Piccininni Community Centre offering both heated indoor and outdoor swimming; this home offers a lifestyle rich in recreation and community. Enjoy proximity to top schools, St. Clair Wests restaurants, shopping, TTC, George Brown College, and U of T. 1315 Lansdowne is move-in ready with flexible living options and long-term value an exceptional opportunity in a high-demand neighbourhood. (id:47351)
40 Alderson Drive
Cambridge, Ontario
Welcome to this impeccably maintained 3+1 bedroom, 4-bathroom home offering approximately 2,800 square feet of finished living space, ideally positioned on a premium 52-foot corner lot in the highly sought-after Hespeler neighborhood of Cambridge. Start your mornings on the charming front porch—an ideal spot to relax with a cup of coffee. Inside, the spacious open-concept layout is thoughtfully designed for modern family living. The main floor features vaulted ceilings in the family and dining areas, an elegant electric fireplace for added warmth, and a separate living room perfect for entertaining. The expansive eat-in kitchen is equipped with quartz countertops, a stylish backsplash, and stainless-steel appliances. A powder room and convenient main floor laundry complete the level. Durable laminate flooring flows seamlessly throughout the main and upper floors, creating a clean and contemporary aesthetic. Upstairs, the primary bedroom offers a generous walk-in closet and a private ensuite, while two additional bedrooms share a full bathroom—ideal for a growing family. The fully finished basement adds significant living space with an additional bedroom, full bathroom, spacious recreation room, and a second kitchen, making it perfect for an in-law suite or extended family use. This home has seen numerous recent upgrades between 2021 and 2024, enhancing both style and functionality. These include a new garage door (2021), updated laminate flooring(2022), stainless-steel appliances(2022), quartz countertops(2022), custom blinds and curtains(2022), a new dryer(2024), as well as a concrete walkway leading to the backyard, a concrete patio(2022), and a beautiful gazebo—perfect for outdoor entertaining. Conveniently located close to schools, parks, shopping, Highway 401, and Highway 24, this move-in-ready property offers the perfect blend of comfort, convenience, and contemporary living. Don’t miss out on this exceptional opportunity—book your private showing today! (id:47351)
221 Old Onondaga Road E
Brantford, Ontario
welcome to your new home located on a one acre country lot surrounded by other high end properties and 5 minutes from the 403. this 3+2 bedroom 3 bath all brick executive home checks all the boxes. newly renovated upper level open concept living space with high end finishes that will not disappoint,kitchen and butlers kitchen featuring high end appliances, master bedroom with walk-in closet and on-suite bath, main level laundry, a walkout terrace, and a crows nest overlooking the amazing lower level games room featuring 6 sky lights and cathedral ceilings, a detached 24X38 ft insulated garage/workshop. This is beautifully landscaped property, the lower level could easily be granny suited and feature two more bath rooms,Nestled just outside Brantford and a easy commute to Ancaster, Hamilton and surrounding areas.thisis one property you need to view to appreciate!Call Steve today to view. (id:47351)
1414 Allangrove Drive
Burlington, Ontario
Turnkey Home with Income Potential & Top-to-Bottom Upgrades. This bright, extensively updated home is truly move-in ready & offers the perfect blend of modern comfort, functionality, & style. The spacious open-concept great room seamlessly connects the kitchen, dining, & living areas—ideal for both daily living & entertaining. The main floor features three bedrooms, including one currently configured with a main-floor laundry in the closet (easily reverted to a full bedroom). The primary bedroom includes a private ensuite, & there’s a second full bathroom to serve the rest of the main floor. A separate side entrance leads to a wide staircase accessing a fully finished basement suite—perfect for in-laws, older children, or as a self-contained rental unit. This flexible layout accommodates a variety of living arrangements. Extensive Interior, Exterior & Mechanical Updates: New roof, 30 year GAF Timberline HDZ shingles with all-new plywood, new exhaust vents, & structurally reinforced rafters (sistered 2x4s), Fresh exterior & interior paint throughout, New furnace, central A/C, tankless water heater, & updated plumbing, New driveway, front walkway, & full landscaping, New fencing, garden shed, & cedar garden boxes, Epoxy-coated garage floor with automatic garage door openers, New gutter screens, Many newer appliances included. This home is ideal for families, multi-generational households, or investors looking for rental income—all with peace of mind knowing the big-ticket items are already taken care of. (id:47351)
125 Milne Place
Rockwood, Ontario
BUNGALOW, POOL, LANDSCAPED! 125 Milne Place is a beautifully maintained bungalow nestled on a quiet, tree-lined street in the heart of Rockwood. This home is perfect for those looking to simplify their lifestyle without sacrificing elegance or functionality. The spacious primary bedroom features a vaulted ceiling, a walk-out to the private back deck, and a luxurious 5-piece ensuite bath. A bright and airy second bedroom with a double closet offers flexibility for guests or a home office. The main living area boasts hardwood flooring and crown moulding throughout, with a sun-filled living and dining room perfect for hosting family gatherings or intimate dinners. The kitchen has granite countertops, a breakfast bar, a prep island, stainless steel appliances, and a gas cooktop, making meal preparation a joy. The kitchen opens to a stunning family room, featuring a vaulted ceiling, a gas fireplace, and expansive views of the backyard. Two sets of French doors lead from the family room to the back deck, creating a seamless indoor-outdoor flow and overlooking the beautifully landscaped yard. The main floor laundry room provides convenience with upper cabinets, a coat closet, broom closet, and direct access to the garage. The lower level expands your living space with a recreation area, an office nook, and a large flex space ideal for a home gym, hobby room, or games area. The basement also features a workshop, cold room, a dedicated wine cellar, and abundant storage. Step outside to your private backyard oasis, where an inground pool, a charming gazebo, and beautifully landscaped gardens create the perfect setting for outdoor relaxation and entertaining. Located just minutes from Rockwood Conservation Area, this home offers easy access to trails, parks, and local shops, while still being close to Guelph and major highways for added convenience. This is the perfect opportunity for those seeking a slower pace, and a lifestyle rich in comfort, community, and natural beauty. (id:47351)
505 - 150 Logan Avenue
Toronto, Ontario
BRAND NEW DIRECT FROM BUILDER - *5% GST REBATE FOR ELIGIBLE PURCHASERS* Charming two bedroom heritage hard loft in the renowned Wonder Condos. Spread over 910sq ft, one of the few hard loft opportunities in Toronto with Tarion Warranty. Boasting South facing views. Exposed steel beams and brickwork throughout tell the tale of the buildings storied past. This former bread factory, includes all modern amenities such as hybrid working stations, fitness centre, and a spacious rooftop terrace. (id:47351)
68 Thornbury Crescent
Ottawa, Ontario
Welcome to 68 Thornbury Crescent, a beautifully updated end-unit townhome on a corner lot in the heart of Centrepointe, one of Ottawa's most sought-after neighbourhoods. This 3-bedroom, 3-bathroom home offers the perfect blend of comfort and modern living. Step inside to discover a freshly painted interior that feels warm and inviting. The galley kitchen features stainless steel appliances, ample counter space, sleek cabinetry, and a reverse osmosis drinking water system. It connects seamlessly to both the dining area and the living room, which is accented by modern light fixtures, creating an ideal layout for entertaining or everyday living.A sunroom bathed in natural light invites year-round enjoyment, whether you're sipping morning coffee or hosting guests. Upstairs, new luxury vinyl plank flooring highlights the spacious primary suite, complete with a walk-in closet and a private en-suite bathroom, a peaceful retreat. Two additional well-sized bedrooms and a renovated 4-piece bathroom complete this level.The basement boasts a large recreation space with eco-friendly, durable engineered cork flooring, along with a generous storage room and laundry area. Smart home upgrades include Lutron smart light switches, a Ring surveillance system, and a Flo smart water monitor and shut-off, providing both peace of mind and convenience.Step outside to your private oasis: a south-facing, fully fenced yard with a certified native garden recognized by the Canadian Wildlife Federation as a wildlife-friendly habitat. Enjoy tranquil moments by the stream and pond, or entertain guests in this serene, natural setting, more reminiscent of a Zen garden than a typical townhome yard.An attached garage with inside entry and an oversized private driveway accommodating up to four vehicles provide ample parking for family and guests. Located near top-rated schools, transit, parks, and shopping, 68 Thornbury Crescent is not just a home, it's a lifestyle. (id:47351)
4 - 2289 Loop Road
Highlands East, Ontario
Welcome to beautiful Wilberforce, a charming community nestled in the heart of cottage country. This recently renovated second-floor walk up apartment offers 870 sq.ft. of well designed living space, featuring two spacious bedrooms and a modern 4-pc bathroom. Thoughtfully updated to combine comfort with function, this residence is ideally suited to a single professional, a young couple, or retiree seeking a quiet, community oriented lifestyle with the convenience of in town living. Located just a short walk from local amenities, including the school, post office, library, Agnew's General Store, park, and dining, this unit provides excellent access without compromising privacy or tranquility. Inside, the bright and open layout includes a contemporary kitchen with ample cabinetry, a comfortable living area, and updated flooring throughout. Oversized windows invite natural light, enhancing the welcoming atmosphere. Outdoors, a large, flat, and fully fenced backyard is shared and well-maintained; ideal for children's recreation, relaxing by the firepit, or small gatherings. On-site parking is included, and long-term tenancy is preferred. Book your private viewing today and take the next step toward making this move in ready, well located Wilberforce apartment your home. (id:47351)
5199 2nd Line
New Tecumseth, Ontario
Charming Custom-Built Home in Idyllic Rural New Tecumseth. Welcome to this beautifully crafted custom home, nestled on a quiet road in the peaceful countryside of New Tecumseth. Offering the perfect blend of modern style and rural tranquility, this unique property is ideal for those seeking comfort, space, and privacy without sacrificing proximity to town amenities. Step inside to an open-concept layout with soaring cathedral ceilings, a sun-filled loft, and sleek modern finishes throughout. The spacious master suite is a serene retreat, complete with a Juliette balcony overlooking the scenic landscape. The finished walk-out basement adds incredible versatility, featuring a second kitchen perfect for multi-generational living or entertaining. Enjoy the peace and privacy of country living with all the conveniences of town just minutes away. This is a rare opportunity to own a one-of-a-kind home in a truly special location. (id:47351)


