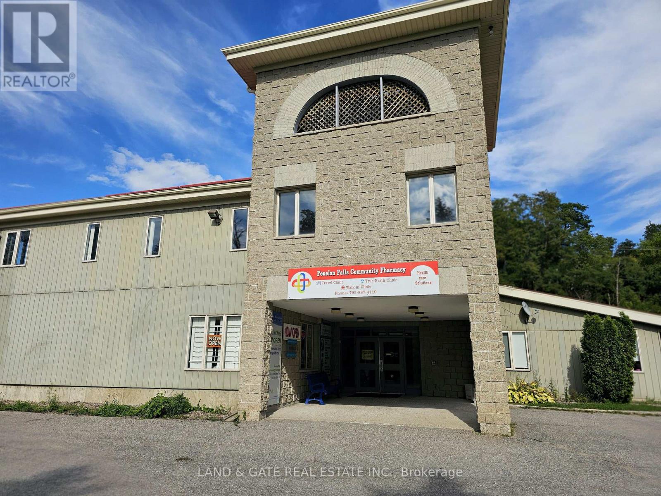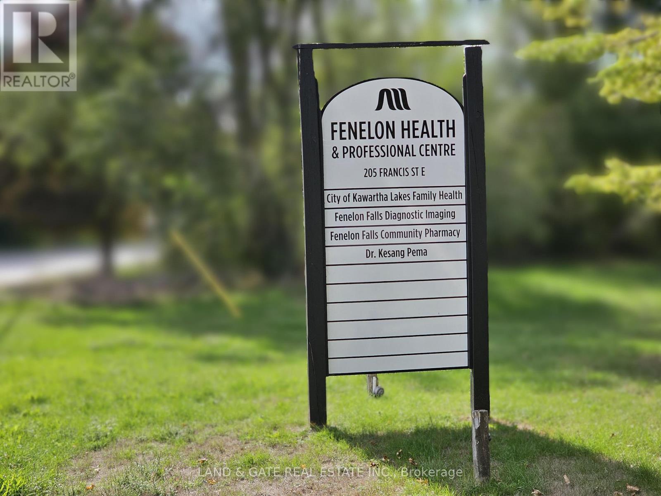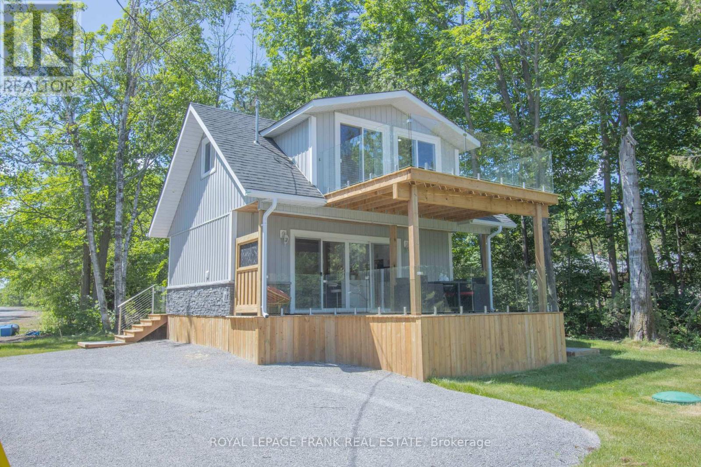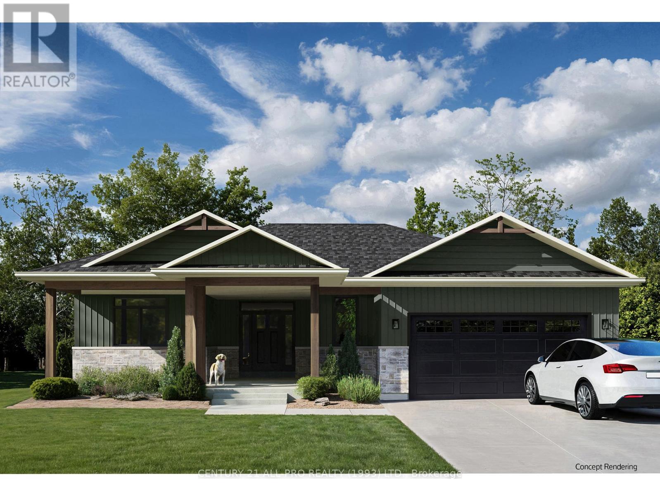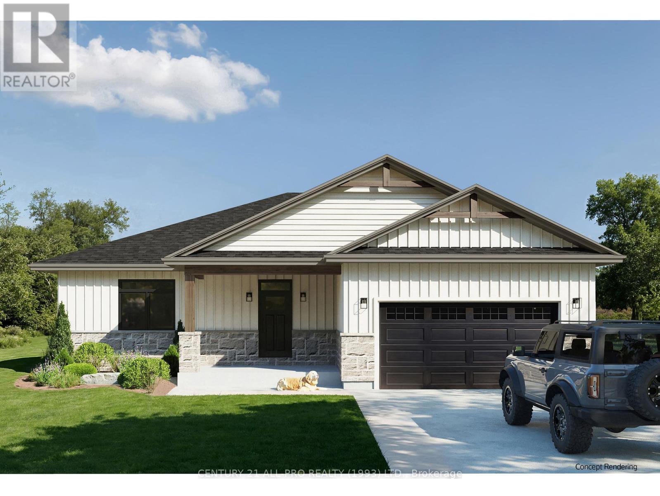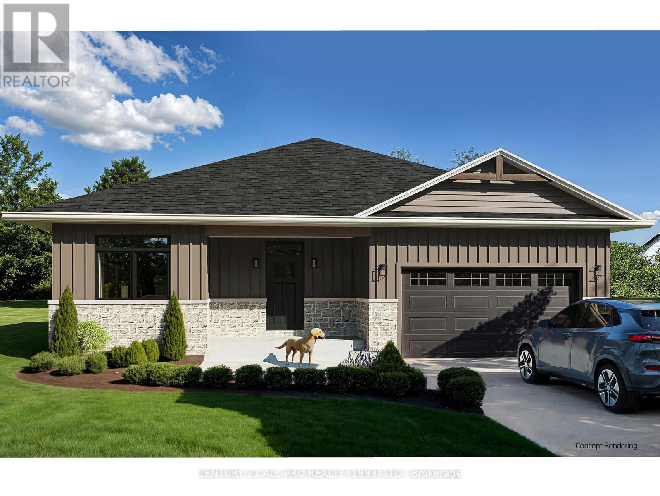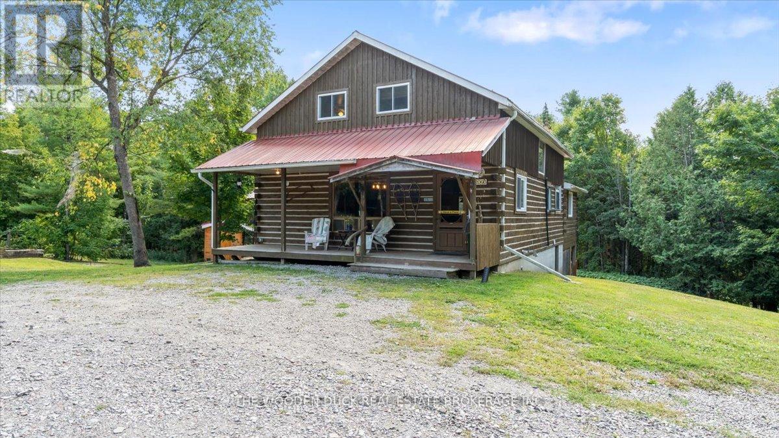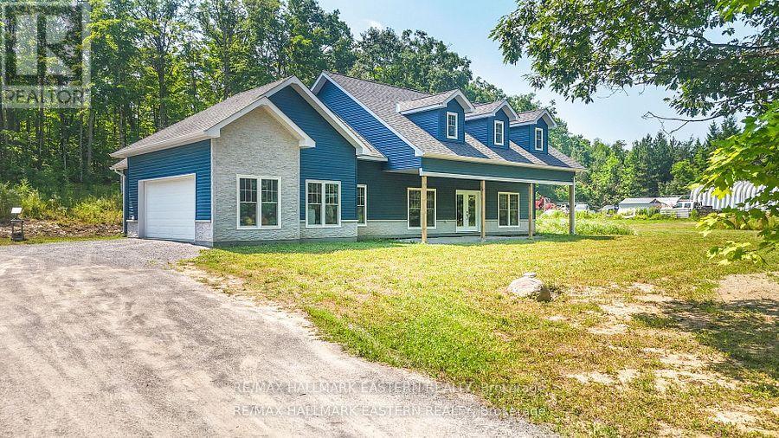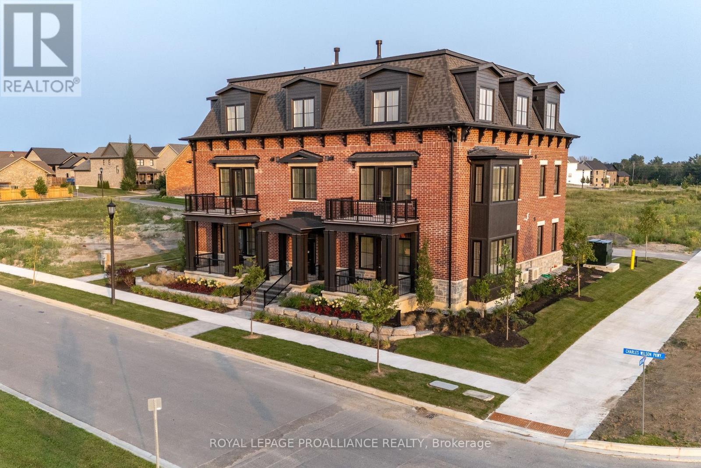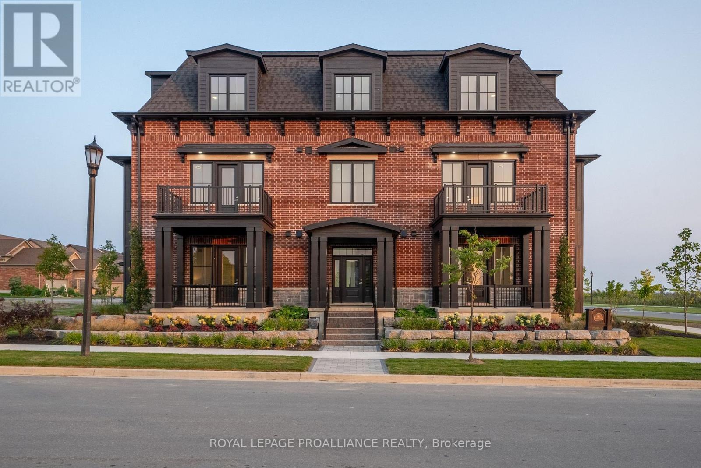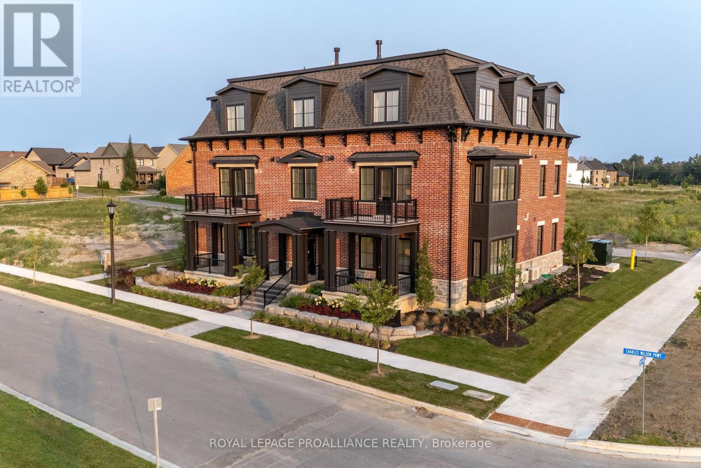205 Francis Street E
Kawartha Lakes, Ontario
Welcome To Fenelon Falls Health Centre, The Community Hub For Medical & Medical-Related Services. Base Your Business In A Location With Complimentary Businesses That Gives Your Business Added Exposure With Or Without External Marketing. This Unit Offers 708 Sq Ft On The Ground Level With Wheelchair Accessibility. Flexibility In Layout Is Available. Plenty Of Client Parking. Fenelon Falls and Kawartha Lakes Is A Continuously Growing Community And City Constantly In Need Of New Service Offerings (id:47351)
Upper - 205 Francis Street E
Kawartha Lakes, Ontario
Welcome To Fenelon Falls Health Centre, The Community Hub For Medical & Medical-Related Services. This Is A Great Opportunity To Base Your Practice In A Location With Complimentary Businesses That Gives Your Business Added Exposure With Or Without External Marketing. Also Suitable For a Daycare Or Any Client-Related Business & Service. This Unit Offers 3,159 Sq Ft On The Upper Level With Direct Access From The Parking Lot And Wheelchair Accessibility. Flexibility In Layout Is Available. Plenty Of Client Parking. Fenelon Falls and Kawartha Lakes Is A Continuously Growing Community And City Constantly In Need Of New Service Offerings (id:47351)
71 Falls Bay Road
Kawartha Lakes, Ontario
Welcome to your new four-season waterfront oasis, perfectly situated just minutes from the Sandbar on Pigeon Lake! This stunning 1.5 bedroom & 1 bathroom, newly built conversion home boasts an unbeatable location at the end of a four-season municipal road. The bay acts as a natural marina, providing excellent protection for your water toys from wind and waves. This property offers an array of impressive features, including an armor stone shoreline, a new drilled well, and an oversized 11,000L holding tank. You'll love the massive upper and lower decks with frameless glass railings, ideal for enjoying the breathtaking views. Inside, the bathroom, a live-edge staircase with a resin landing, and live-edge handrails. The final inspection for this home was granted in January 2025. This one-bedroom plus den home sits on a 44ft x 88ft north-west facing lot, offering protection from the elements while providing stunning views of the bay, lake, and unforgettable sunsets. The manageable lot size is perfect for those who prefer not to spend hours on yard work. This property is ideal for a small family or as a low-maintenance cottage. You can enjoy fishing for bass, musky, walleye, or panfish right from your own property. You'll be surrounded by multi-million dollar homes and benefit from a convenient location, just 1.5 hours from the 401/DVP, with the 407 extending to Highway 115, ensuring a smooth commute. Experience the luxury of living on your own land in a brand new waterfront home for the price of a local condo! (id:47351)
440 Victoria Beach Road
Cramahe, Ontario
Imagine waking up and sitting on your covered front porch, sipping coffee and relaxing with a breathtaking view of Lake Ontario. This 1580 ft. bungalow, built by award-winning Fidelity Homes, makes that dream a reality. With a beautifully designed main floor with primary bedroom, attached en-suite, and walk-in closet, plus another bedroom and full bath, this home has it all. The open-concept living area features a fireplace and walkout to the back deck. Entrance into house from the attached 2 car garage. The finished basement includes a rec room, two bedrooms, laundry room, and a full bathroom(approximately 1125 sqft). Situated on a 2.7 acre corner lot, you'll enjoy walking distance to the lake and easy access to town or the 401. This pre-construction home comes with a 7-year Tarion warranty and top-quality craftsmanship, allowing you to customize every detail to fit your wish list or enjoy the beautiful preselected custom cabinets, upgraded flooring, finishes and quartz countertops! (HOME IS NOT BUILT YET) (id:47351)
428 Victoria Beach Road
Cramahe, Ontario
Looking for a dream home near Lake Ontario? Fidelity Homes presents a stunning 1800 sqft bungalow with premium features, including upgraded flooring, custom cabinetry, and quartz countertops. The open-concept floor plan boasts a kitchen, dining room, and great room with a walkout to deck. Three spacious bedrooms, with a Primary bedroom including an en-suite with a walk-in closet, and a convenient mudroom with laundry and access to garage. The finished basement includes another bathroom and a fourth bedroom with extra space for future development( approximately 1128sqft.) Buyers can customize finishes in this pre-construction property. Backed by a 7-year Tarion warranty, this home situated on a 1.8-acre lot offers a serene country setting with easy access to town and the 401. Turn your dream home into a reality with award winning Fidelity Homes. ( Home is not built yet) (id:47351)
420 Victoria Beach Road
Cramahe, Ontario
Welcome home! Fidelity Homes offers a unique opportunity to build your dream home. With a trusted local builder, you can customize finishes to suit your style. The welcoming floor plan features 1555 sq. ft. on the main floor, including open-concept living, dining, and a great room with walkout to a 12x20 deck. Three bedrooms, one of which is the roomy Primary Suite with ensuite bath and walkin closet, another full bath, laundry room, and mudroom complete the main floor. The finished basement provides additional space with another bathroom, fourth bedroom, and storage (approximately 1287 sq. ft.). This property spans over 4 acres in an L-shape, offering walking distance to Lake Ontario and proximity to town amenities. High-quality finishes include custom-looking cabinets, upgraded flooring, quartz countertops, and beautiful trim. Paint colors are preselected, but you can still add your personal flair. Covered by a 7 year Tarion Warranty and built with perfection in mind. Turn your dream home into reality! ( Home is not built yet). (id:47351)
6683 Old Hastings Road
Tudor & Cashel, Ontario
Rustic Log Cabin Retreat on 35 Acres. Escape to your own private retreat with this charming 5-bedroom, 1-bathroom log cabin set on 35 acres of mixed land, perfect for recreation, hunting, or a peaceful getaway. Step inside to find an open-concept kitchen, living and dining area that blends rustic charm with functionality. The cabin also features a huge games room, fully equipped with a pool table and shuffleboard table-ideal for hosting friends and family. Most contents are included, making this a ready-to-enjoy property. Outdoors, you'll find everything you need for a true country escape: Wood Cedar sauna (2024) - the perfect spot to relax after a day on the trails. Main Shop (30X30) and workshop (30X16) for all your projects and storage. Lean-to (14X46), wood shed and outhouse. Screened in room, fire pit and plenty of space to gather and unwind. Explore endless ATV trails right from your doorstep or simply enjoy the tranquility of your land and the additional crown land steps away. This property comes complete with mature maple trees, perfect for making your own maple syrup. Whether you're looking for a year-round retreat, a hunting lodge, or a recreational family getaway, this property offers it all. (id:47351)
421 Dundas Street W
Greater Napanee, Ontario
Welcome to this immaculate home that blends modern updates with timeless comfort. Set on a spacious lot with a large yard, this property offers both indoor and outdoor living at its finest. The main floor features a bright, open layout with a stylish kitchen complete with a dedicated coffee bar - perfect for entertaining or enjoying quiet mornings at home. The living areas are warm and inviting, enhanced by two fireplaces that create a cozy atmosphere throughout the seasons. Upstairs, the home is move-in ready with thoughtful updates and a fresh, welcoming feel. The finished basement provides additional living space, ideal for a family room, home office, or recreation area. A large, attached garage adds convenience and functionality, offering plenty of space for parking and storage. With its combination of upgrades, charm, and practical features, this home is truly ready for its next owner to enjoy. (id:47351)
47 Vansickle Trail
Havelock-Belmont-Methuen, Ontario
Custom-Built Country Retreat on Nearly an Acre. Welcome to this beautifully designed 3-bedroom, 2-bathroom custom home, set on a private, tree-lined lot just under an acre in size. Built in 2023 and located on a quiet paved municipal road with only six other homes, this property offers the perfect blend of modern comfort and peaceful country living less than 15 minutes north of Havelock and 45 minutes to Peterborough. With 2,429 sq ft of finished living space and 36 doorways throughout for enhanced accessibility, this thoughtfully laid-out home features an open-concept main floor with a chef-inspired kitchen, spacious living and dining areas, and walkouts to a covered front porch and serene backyard. The primary suite includes private access to the rear yard, a luxurious 5-piece ensuite with a soaker tub and glass shower, and a large walk-in closet. Two additional bedrooms and a full 4-piece bath complete the main level. Upstairs, over 800 sq ft of finished bonus space is currently set up as a games and entertainment room ideal for a home office, additional bedrooms, or an in-law suite, with plumbing already roughed in. Additional highlights include a fully insulated attached 2-car garage with propane hook-up, GenerLink hookup at the hydro meter, and radiant in-floor heating (system in place but not currently in use). Just minutes from public beaches and boat launches on Oak, Kosh, and Twin Lakes. This is your opportunity to own a move-in-ready, custom home surrounded by nature. Book your private showing today! (id:47351)
301 - 941 Charles Wilson Parkway
Cobourg, Ontario
Welcome to Unit 301 at Rubidge Place, Cobourg's newest premier condo development. This boutique-style building features 6 exclusive units, combining timeless architectural charm with luxury condominium living. With only two corner units per floor, residents are treated to enhanced privacy and expansive views. Spanning 1,120 sq ft, this beautifully designed 2-bedroom, 2-bath condo offers a contemporary retreat with abundant natural light throughout. Enjoy 10 ft ceilings, scenic 3rd floor views, and breathtaking sunsets on demand. With elevator access, dedicated storage, parking, and two entrances into the unit, this condo provides a perfect balance of convenience and style. Ideal for a lock-and-go lifestyle, Unit 301 combines modern comfort with low-maintenance living. Experience the best of luxury living at Rubidge Place! (id:47351)
202 - 941 Charles Wilson Parkway
Cobourg, Ontario
Welcome to Unit 202 at Rubidge Place, Cobourg's newest premier condo development. This boutique-style building features 6 exclusive units, combining timeless architectural charm with luxury condominium living. With only two corner units per floor, residents are treated to enhanced privacy and expansive views. Spanning 1,420 sq ft, this beautifully designed 2-bedroom, 2-bath condo offers a contemporary retreat with abundant natural light throughout. Enjoy 10 ft ceilings, scenic 2nd floor views, and breathtaking sunrises on demand. With elevator access, dedicated storage, parking, and two entrances into the unit, this condo provides a perfect balance of convenience and style. Ideal for a lock-and-go lifestyle, Unit 202 combines modern comfort with low-maintenance living. Experience the best of luxury living at Rubidge Place! (id:47351)
201 - 941 Charles Wilson Parkway
Cobourg, Ontario
Welcome to Unit 201 at Rubidge Place, Cobourg's newest premier condo development. This boutique-style building features 6 exclusive units, combining timeless architectural charm with luxury condominium living. With only two corner units per floor, residents are treated to enhanced privacy and expansive views. Spanning 1,320 sq ft, this beautifully designed 2-bedroom, 2-bath condo offers a contemporary retreat with abundant natural light throughout. Enjoy 10 ft ceilings, scenic 2nd floor views, and breathtaking sunsets on demand. With elevator access, dedicated storage, parking, and two entrances into the unit, this condo provides a perfect balance of convenience and style. Ideal for a lock-and-go lifestyle, Unit 201 combines modern comfort with low-maintenance living. Experience the best of luxury living at Rubidge Place! (id:47351)
