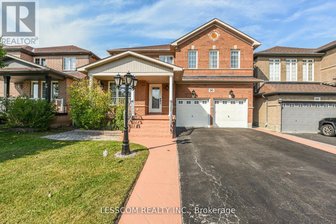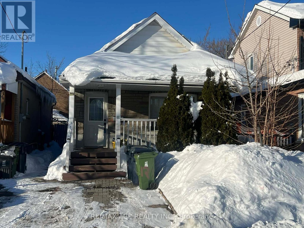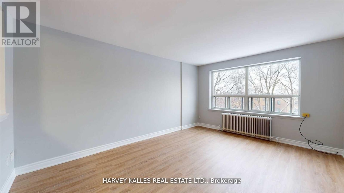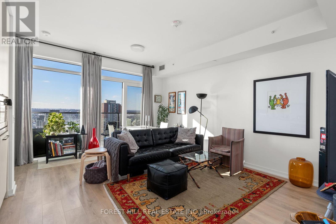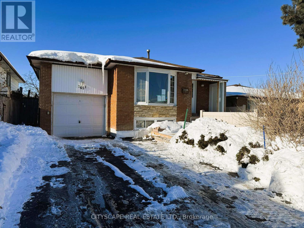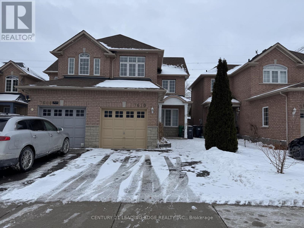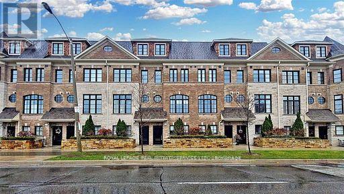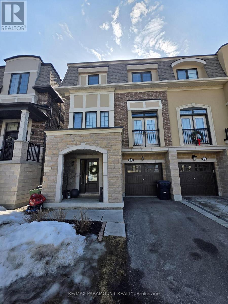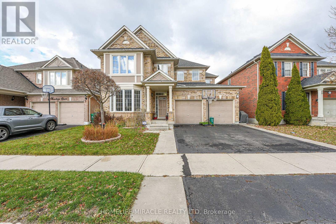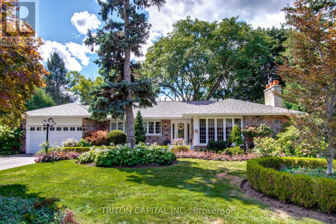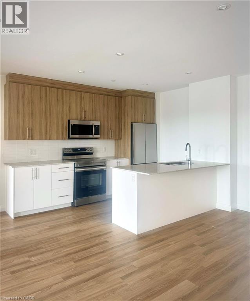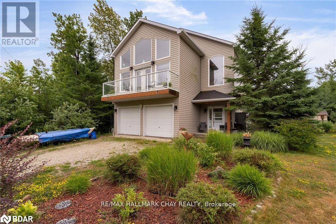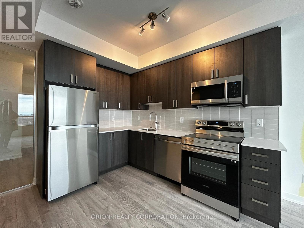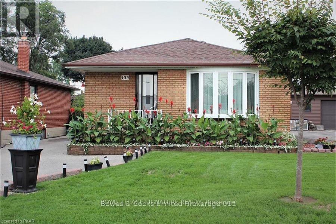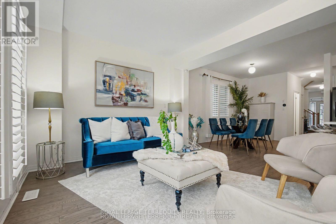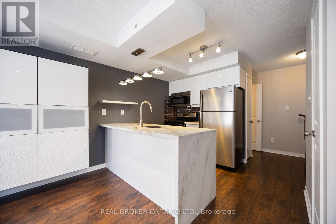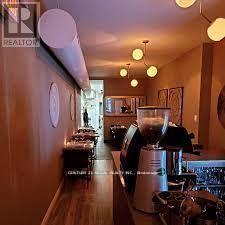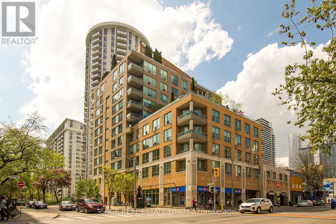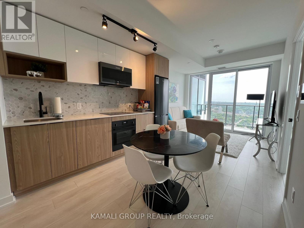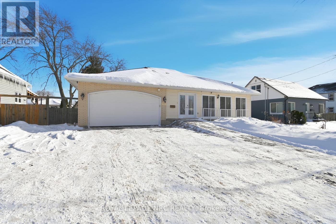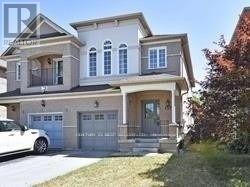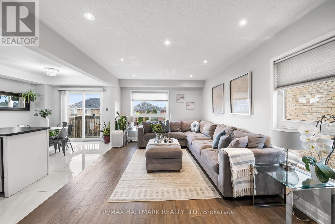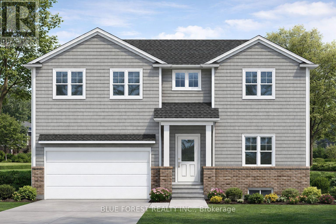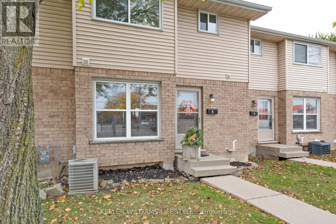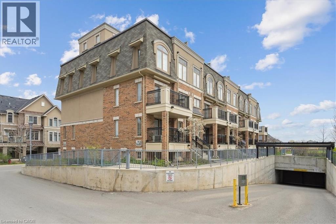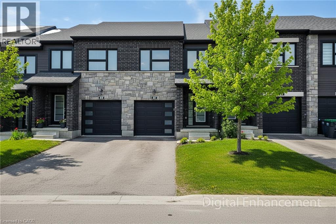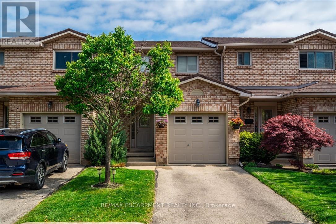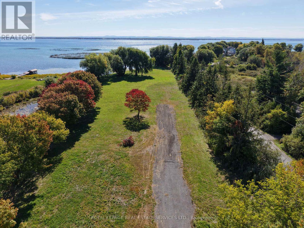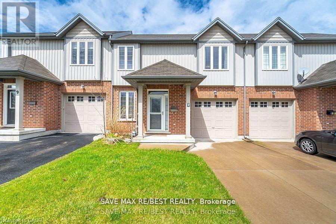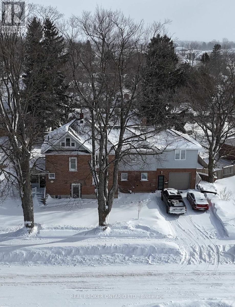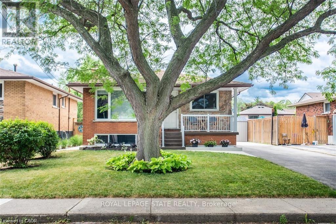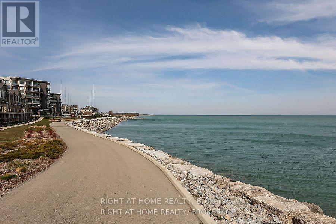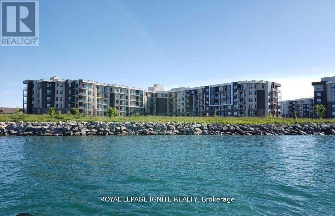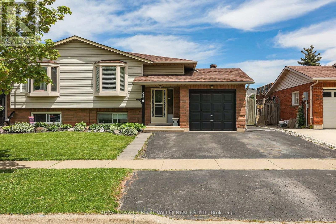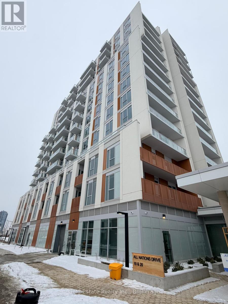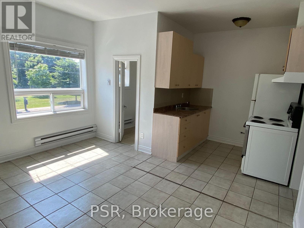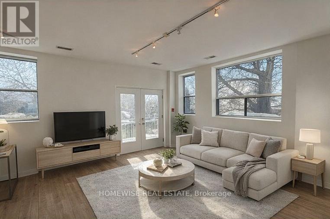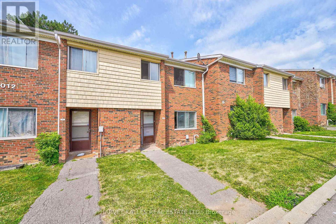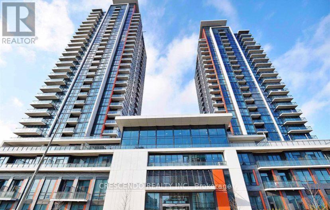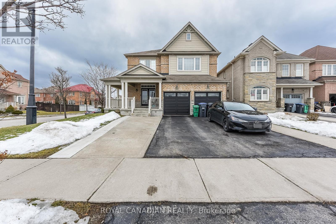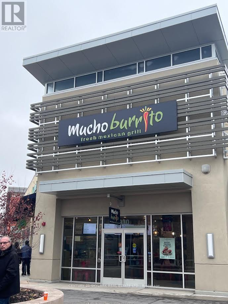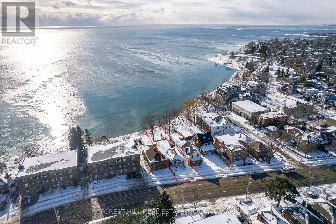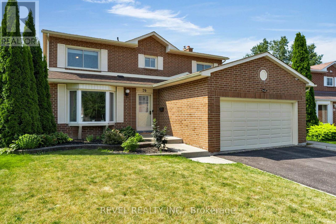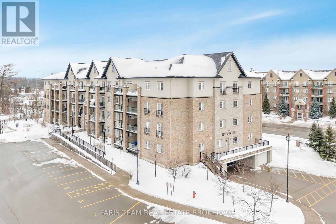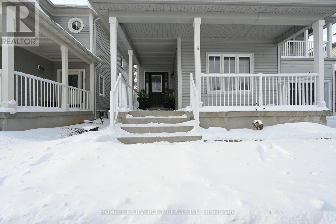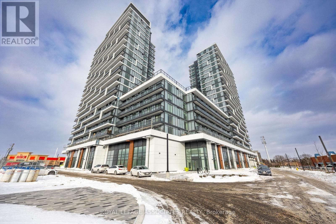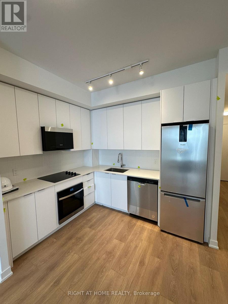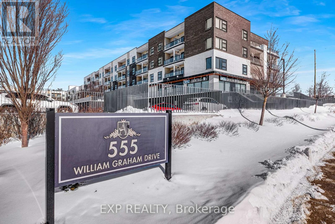30 Fairhill Avenue
Brampton, Ontario
One Of Very Few generously sized Approx. 2800 Sq. Ft with 5 Bedrooms Home Situated on a Prestigious Street . Beautiful Detached Home In a Desirable Neighborhood. 5 Bedrooms with 3 Full Bathrooms on 2nd Floor. No Carpet in Whole House. Crown Molding, Hardwood Floor Main & 2nd Floor. Family Room W/Gas Fireplace, Main Floor Offers a seamless flow with living, dining, spacious family room, Kitchen and Breakfast area. Stainless Steel Appliances, Granite Counters In Kitchen. Finished Basement with Sep Entry with 2 Bedrooms and a Bathroom. Complete Kitchen and Bar for entertainment, Second Separate Laundry In Basement. Spacious Two Car Garage with total six car parking including the driveway and Has Fairly New Roof. Move in Ready, Close to all amenities (park, school, shopping center, Cassie Campbell Rec. center, go station, bus route at walking distance). (id:47351)
12 Mahoney Avenue
Toronto, Ontario
**High-yield opportunity** to A detached Bricks, Stone Bungalow** with a **Separate Entrance**and **Income Potential from Finished Basement**Rental or Home set up **HOME Office**.**This Cozy impeccably** maintained home offers a**2 Bedroom, Spacious**Living, Dining and Kitchen**with large size of Window,**Hardwood floor** at Main Level**.**Lower level features a separate side entrance,**ideal for multi-generational** living or a mortgage-helper suite**" **NEWLY installed (January2026)Vinyl Floor,** Kitchen, Full Bathroom and NO TENANT Issue (Vacant Property, Turnkey. **Entire House is Freshly Painted** **New Hot Water Tank (2023) Central Location, Steps To TTC, Eglinton West And Go Train Close to Mount Dennis LRT Station, Mount Dennis GO Station in a high-growth corridor. Please Don't miss this **Rare Opportunity** in a highly sought-after enclave (id:47351)
104 - 2 Greentree Court
Toronto, Ontario
Newly Renovated And Freshly Painted 1br APARTMENT Rental Opportunity Located On Central North York Right On A Great Park, Minutes Away From Gr8 Amenities, Schools, Shopping, Transit, Inc. Reliable 24 Hr. On Site Super, Clearview On The Park Is A Wonderful Home! Move Quickly! This 1 Br Apt Is Strong Choice For The Young Professional Or Student. This 663 sf Unit Features Modern Kitchen And A Fully Refurnished Washroom. Photos for illustrative purposes and may not be exact depictions of units. . ***EXTRAS: Safe Neighborhood With Convenient Ttc Access And Close To Major Highways. The Premises Are Well Maintained And Unit Include Fridge, Stove, Laundry On Site. Photos are Illustrative in Nature and May Not Be Exact Depictions of the Unit. *Photos are for illustrative purposes and may not be exact depictions (id:47351)
2603 - 1285 Dupont Street
Toronto, Ontario
Amazing 1-bedroom condo at Galleria on the Park Condos. It's centrally located near some of Toronto's most popular neighbourhoods. Explore the many shops and boutiques of Bloor West Village or the Junction, enjoy summer festivals and food in the Corso Italia, Little Malta, Koreatown, or Little Portugal. This beautiful unit boasts 9-foot smooth ceilings and laminate flooring throughout. Open concept layout with no long hallway or wasted space. The modern kitchen is a Chef's dream with quartz countertops, sleek Whirlpool built-in appliances (fridge, oven, stovetop, dishwasher, microwave), a tile backsplash, undermount sink, and ample cabinetry for storage. The bright bedroom features floor to ceiling windows, amazing balcony. 4 piece bathroom with a soaker tub and shower. Additional conveniences include a front foyer closet. Building amenities: bike storage, 24 hr concierge, gym, outdoor pool, party room/meeting room, visitor parking, game room, indoor pool, media room, recreation room, BBQ's allowed, exercise room, sauna, community BBQ, lap pool, a fully equipped gym, visitor parking, and more! Prime location: transit: steps to the Dupont bus and a short walk to Dufferin Subway Station. Parks: Wallace Emerson Park (newly expanded) is at your doorstep, with Dovercourt Park and Christie Pits nearby. Shopping: Close to FreshCo, Loblaws, Farm Boy, and Fiesta Farms. Dining & Culture: walk to vibrant Geary Ave for trendy restaurants, breweries, and cafes. Explore nearby art galleries, brewpubs, and Dupont's bustling cafe scene. (id:47351)
3651 Brandon Gate Drive
Mississauga, Ontario
**Prime Location Bungalow with Separate Entrance & Finished Basement**Welcome to 3651 Brandon Gate Dr, a solid and versatile bungalow offering comfortable main-floor living and a finished basement with a separate entrance - ideal for extended family use or added flexibility in a convenient Mississauga location.**Bright & Functional Main Level**The main floor features a welcoming foyer with ceramic tile and closet storage. The combined living and dining area is filled with natural light from a bay window and finished with laminate flooring, creating a warm gathering space. Three well-sized bedrooms offer hardwood flooring and closets, including a primary bedroom overlooking the backyard. A full 4-piece bathroom with ceramic flooring serves the level. The eat-in kitchen includes a breakfast area, double sink, backsplash, and ample cabinet space for everyday living.**Finished Basement with Separate Entrance**The lower level offers excellent additional living space with a separate entrance. It includes a kitchen with ceramic tile flooring, two generously sized bedrooms with large windows and closets, a bright 4-piece bathroom, and a spacious rec room ideal for relaxing or entertaining. A combined laundry and utility room with a washer, dryer, and laundry tub, plus a separate storage room, completes the basement.**Community & Location**Situated close to schools, parks, shopping, transit, and major highways, Brandon Gate offers convenience for families and commuters alike. A great opportunity in an established Mississauga neighbourhood with strong long-term appeal. (id:47351)
7610 Black Walnut Trail
Mississauga, Ontario
Welcome to 7610 Black Walnut Trail, a beautifully maintained three-bedroom, three-bath semi-detached home in the heart of Lisgar, afamilyfriendly community in Mississauga.This home features a finished basement with a separate entrance, an additional bedroom, fullwashroom, akitchen and an additional living room offering flexible space for families or in-laws.The bright, open main level is perfect foreveryday living andentertaining, while upstairs offers a beautiful family room with cathedral ceilings, spacious bedrooms, including a primarysuite with ensuiteaccess. Located steps from Lisgar GO Station, close to Highways 401 and 407, top-rated schools, parks, shopping, and scenictrails, this homedelivers comfort, convenience, and community. More than a house, it's the perfect place to begin your next chapter. (id:47351)
3879b Bloor Street W
Toronto, Ontario
Stunning 3 Storey Luxury Townhouse Nestled In The Heart Of South Etobicoke. Discover an exceptional enclave of luxury townhomes in the heart of South Etobicoke. This bright, sun-filled unit offers more than 1,800 sq. ft. of thoughtfully upgraded living space. Designed for contemporary lifestyles, it features hardwood flooring, elegant crown moulding, and a spacious kitchen equipped with granite countertops and stainless-steel appliances. Enjoy outdoor living on your private patio with gas hookup, along with the convenience of a two-car tandemgarage. The generous primary suite includes a walk-in closet, a spa-inspired five-piece ensuite, and a private balcony showcasing south-facing views. Additional highlights include pot lights, expansive windows, a gas fireplace, and upper-level laundry. Ideally located just steps from shops,dining, and public transit, including Kipling TTC, GO Transit, and MiWay. Situated within a highly regarded school catchment, such as Wedgewood Junior School, Our Lady of Peace, and Etobicoke School of the Arts.**Extras:** Stainless-steel fridge, gas stove, dishwasher,microwave, washer and dryer, electric light fixtures, window coverings, and a new hot water tank. (id:47351)
3 Vaudeville Drive
Toronto, Ontario
Discover this spacious and 3-bedroom semi-detached home, offering over 2000 sq. ft. of comfortable living space in the highly desirable Alderwood area. Perfectly suited for families or professionals, this home blends modern living with classic charm. The bright, open layout invites plenty of natural light and provides a welcoming atmosphere for both relaxation and entertaining. Set in a peaceful, family-friendly neighborhood, this home is just a short walk from schools, parks, shopping, and transit options, making it the ideal spot for suburban living while staying connected to all that Toronto has to offer. Thousands Spent On Upgrades. This Home Will Not Disappoint! Kitchen Grande Package Featuring Upgraded Kitchen Cabinets w / Tons Of Extra Storage, Granite Countertop And Large Island With Plenty Of Extra Seating, Gas Cooktop, All Stainless Steel KitchenAid Appliances And Walkout To Private Balcony. (id:47351)
6 Mendoza Drive
Brampton, Ontario
Stunning 4-bedroom detached home in a highly desirable Brampton neighbourhood! Features upgraded hardwood floors throughout, 9-ft ceilings, pot lights with dimmers, and a cozy family room with fireplace. Modern, recently upgraded kitchen with quartz countertops, custom cabinetry, large island with seating for eight, induction stove, upgraded SS appliances, and a beautiful butler's servery/pantry with mini-fridge. Walkout to a 2-stage deck with electric fence lighting. Upper level includes a spacious primary bedroom with 4-pc ensuite and W/I closet, plus 3 large bedrooms and an upgraded guest washroom with modern stand-up shower. Finished basement with a stylish bar-perfect for entertaining. Exterior upgrades include pot lights all around the home and an extended driveway with built-in lighting. Additional highlights: brand new 2-stage Carrier furnace with humidifier, brand new washer/dryer, Ecobee smart thermostat, and upgraded quartz counters in all bathrooms. Prime location close to Hwy 410/401/407, top-rated schools, parks, shopping, and community centre. (id:47351)
53 Princess Anne Crescent
Toronto, Ontario
Renovated Rare 4 Bedroom Bungalow on a Prem Lot in Princess Anne Manor, Set on a rare 90 x 122 ft lot in one of Etobicoke's most prestigious neighbourhoods, this impeccably ranch-style bungalow offers turnkey living with exceptional privacy. Meticulously Landscaped and maintained by the same owner for 33 years, pride of ownership, quality upgrades, and timeless design. Main floor features premium hardwood flooring, wainscoting, well-balanced layout ideal for everyday living and entertaining. The elegant white oak kitchen with stainless steel appliances opens directly to the backyard, creating seamless indoor-outdoor flow. Formal living and dining rooms are anchored gas fireplaces, while three fully renovated bathrooms. The finished lower level includes a stylish bar, large recreation area, and dedicated exercise space. Outside, award-winning landscaped gardens and a new oversized deck (2025) private schools, prestigious golf courses, boutique shopping, and easy highway access. (id:47351)
525 New Dundee Road Unit# 703
Kitchener, Ontario
Experience elevated living in this beautifully appointed 2-bedroom, 2-bathroom condo set against the tranquil backdrop of Rainbow Lake. Situated on the 7th floor, Unit 703 offers breathtaking views and 1,055 square feet of thoughtfully designed contemporary space. The open-concept layout effortlessly blends the kitchen, living, and dining areas, creating a bright, inviting setting ideal for both everyday living and entertaining. The modern kitchen is equipped with stainless steel appliances and ample cabinetry, making it as functional as it is stylish. Step out onto your private balcony to unwind and enjoy peaceful views of Rainbow Lake and the surrounding conservation lands. The primary bedroom features a generous walk-in closet and a sleek 3-piece ensuite, while the second bedroom offers abundant natural light and excellent storage. Residents of this highly sought-after community enjoy premium amenities, including a fitness centre, yoga studio with sauna, library, social lounge, party room, pet grooming station, and direct access to scenic walking trails around Rainbow Lake. Don’t miss the opportunity to lease this exceptional condo in one of Kitchener’s most desirable locations! (id:47351)
19 Constance Boulevard
Wasaga Beach, Ontario
This home is located steps from Georgian Bay on a quiet street. This home is unqiue in design offering different levels of living space. Primary bedroom is on main floor with a walk out to a private deck. Primary also offers a 5 piece ensuite and walk in closet. The eat in kitchen is a spacious and has a walk out to deck over looking the private yard. This floor also offers a powder room. The next level offers a grand living area with cathedral ceilings, gas fireplace, walk out to a front deck. Wall of windows and some unique transom windows allow bright light into this inviting space. The top level offers an office space and 2 generous sized bedrooms with vaulted ceilings. 4 pc bathroom on the upper level. The double sized garage has inside entry to the house and has been segregated into a studio in one of the bays. Can easily be used as a garage space if needed. The basement is unfinished with very high ceiling and big windows offering yet again another bright living space. Used as storage but can easily be made into a bedroom and recreation room if needed for more space. This home is interesting and has a great beach house vibe. Would make a great home or recreation property. (id:47351)
2203 - 1455 Celebration Drive
Pickering, Ontario
Bright and spacious 2-bedroom, 1-bath condo apartment available for lease in the highly sought-after Bay Ridges community of Pickering. This south-facing unit offers approximately 700-799 sq ft of well-designed living space with an open-concept layout, combined living/dining area, and open balcony. Features include central air conditioning, gas heating, ensuite laundry, and one owned underground parking space. Locker included. Building amenities include concierge, exercise room, guest suites, games room, outdoor pool, and BBQs allowed. Conveniently located near transit, parks, waterfront trails, shopping, and major routes. (id:47351)
Main - 103 Cleta Drive
Toronto, Ontario
Freshly painted, beautiful, bright 3-bedroom, 1-bathroom main-floor unit available in a quiet, family-friendly Scarborough neighbourhood (Eglinton & Kennedy). This well-maintained home offers a spacious layout, a comfortable semi-furnished setup, and excellent convenience for commuters and families.Includes 2 parking spots on the driveway.Tenant pays 55% utilities & internet.Separate new laundry in the unit.Garage not includedLocation Highlights:Quiet residential street near Kennedy Rd & Eglinton AveClose to public transit, Kennedy subway/GO, schools, parks, groceries, and all major amenitiesQuick access to Highway 401, Don Valley Parkway, and Scarborough Town Centre (id:47351)
39 Crows Nest Lane
Clarington, Ontario
Welcome to this elegant, modern semi-detached residence in the highly sought-after Lake Breeze community, just steps from Lake Ontario. Built in 2019, this 4-bedroom home showcases a sophisticated open-concept design with soaring ceilings, expansive windows, and an abundance of natural light throughout. The contemporary chef's kitchen features premium finishes, sleek cabinetry, and a spacious breakfast area-perfect for entertaining and everyday living. Upstairs, the serene primary suite offers a spa-inspired ensuite and walk-in closet, complemented by generously sized secondary bedrooms and stylish bathrooms. The unfinished basement provides endless potential to customize additional living space. Enjoy impressive curb appeal, a private backyard setting, and an unbeatable location near waterfront trails, parks, Highway 401, and all amenities. A rare opportunity to own a modern lakeside home offering luxury, lifestyle, and convenience. (id:47351)
6 - 23 Frances Loring Lane
Toronto, Ontario
Located In The Desirable South Riverside Neighbourhood, This Bright And Renovated 2-Bedroom, 2-Bath Stacked Townhouse Offers 885 Sq. Ft. Of Comfortable Living Space In One Of Toronto's Most Charming Pockets. The Renovated Kitchen Is Finished With A Stunning Marble Waterfall Countertop That Can Double As a Breakfast Bar, A Gas Stovetop, And A Separate Pantry Providing Additional Food Storage. Enjoy The Best Of Downtown Living Without The High-Rise Crowds - Set On A Peaceful, Community-Oriented Street Less Than A 5-Minute Walk To Transit Or A Quick 3-Minute Drive To The DVP. The Two-Level Layout Provides Excellent Functionality And Separation Between Living And Bedroom Spaces, While The Spacious Rooftop Terrace With Stunning South-Facing CN Tower Views Is Perfect For Relaxing Or Entertaining. Complete With One Parking Space And A Locker, This Home Beautifully Blends Convenience, Space, And City Living. (id:47351)
1183 Dundas Street W
Toronto, Ontario
FULLY EQUIPPED RESTAURANT AND BAR LICENSED FOR 28 PLUS CAFE T.O. PATIO. WELL LOCATED JUST WEST OF OSSINGTON !! THIS ONE IS THE PERFECT DOT ON THE MAP FOR A VARIETY OF DIFFERENT HOSPITLITY USES. NEW EXHAUST SYSTEM WITH FIRE SUPRESSION * 3-PHASE POWER - FULL KITCHEN (id:47351)
213 - 70 Alexander Street
Toronto, Ontario
Attention first time buyers, renovators & those looking to create their perfect starter home! Unit 213 at the Alexus is a blank canvas for you to put your own spin on a fantastic condo inthe city with a private 241 sqft terrace, 615sqft of interior space with a terrific floor plan and literal steps to Yonge subway, UofT, TMU, The Village and the flagship Loblaws in the historic Maple Leaf Gardens building. This quiet, boutique building is a true gem in a city full of poorly run large towers with small floor plans. Never wait for an elevator & enjoy the rooftop garden with hot tub and BBQ's. At just over $500/sqft this is priced to SELL and is a great opportunity to build some equity before it's too late. (id:47351)
3613 - 5 Defries Street
Toronto, Ontario
Furnished 1+1 Bedroom Apartment With Unobstructed South Views Of the Lake & Skyline! Includes Locker + Hi-Speed Internet! 2024-Built With Luxurious Features Including Keyless Entry, Smart Home System, Soaring 9-foot Smooth Ceilings and Wide Plank Laminate Flooring. Modern Linear Kitchen With Built-In Appliances & Quartz Countertop. Open Concept Living Room With Walkout To Large Balcony, Luxury 3 Pc Bathroom. Separate Den Can Be Used As 2nd Bedroom. Private Ensuite Washer & Dryer. Amenities Include Rooftop Patio, Pool, Large Terrace, Yoga Studio, Fitness Centre, Guest Suites, Pet Spa, Steps To TTC Streetcar, Distillery District, Shopping At Toronto Eaton Centre, DVP & Gardiner Expressway. 93 Walk Score, 93 Transit Score, 96 Bike Score! (id:47351)
6384 Montrose Road
Niagara Falls, Ontario
WELCOME TO THIS BEAUTIFULLY DESIGNED 2+2 BEDROOM, 2+1 BATHROOM BUNGALOW LOCATED IN A CONVENIENT NIAGARA FALLS NEIGHBOURHOOD. THOUGHTFULLY LAID OUT WITH A FANTASTIC FLOOR PLAN, THIS HOME OFFERS OPEN-CONCEPT LIVING WITH A BRIGHT KITCHEN AND LIVING AREA-PERFECT FOR EVERYDAY LIVING AND ENTERTAINING. ENJOY YOUR MORNING COFFEE ON THE BEAUTIFUL AND BRIGHT FRONT PORCH, AN INVITING SPACE TO RELAX AND TAKE IN THE NATURAL LIGHT. THE MAIN FLOOR FEATURES A SPACIOUS PRIMARY BEDROOM COMPLETE WITH A WALK-IN CLOSET AND PRIVATE ENSUITE, ALONG WITH A SECOND WELL-APPOINTED BEDROOM. BACK PATIO DOORS LEAD TO A LARGE DECK & BACKYARD, IDEAL FOR RELAXING OR HOSTING FAMILY AND FRIENDS. THE LOWER LEVEL IS PERFECTLY SUITED FOR AN IN-LAW SUITE, OFFERING TWO ADDITIONAL BEDROOMS, A GENEROUS LIVING AREA, A FULL KITCHEN, AND A 4-PIECE BATHROOM WITH JACUZZI TUB. LAUNDRY CONVENIENTLY LOCATED ON EACH FLOOR. ADDITIONAL HIGHLIGHTS INCLUDE A DOUBLE-CAR GARAGE AND A DRIVEWAY WITH PARKING FOR MANY VEHICLES. A MOVE-IN-READY HOME OFFERING FLEXIBILITY, COMFORT, AND SPACE FOR MULTI-GENERATIONAL LIVING-ALL YOU HAVE TO DO IS MOVE IN! (id:47351)
157 Blue Willow Drive
Vaughan, Ontario
Conveniently Located, Super Spotless. Immaculate Condition. Right Next To Shopping Centre. School And Transportation Nearby. 9 Ft Ceiling With Vaulted Ceiling, Dining Room Coffered Ceiling, Open Foyer With Oak Circular Staircase And Rail. Walk Into Garage From Main Floor Laundry Room. Finished Basement. No Pets/Smoke (id:47351)
205 Bean Crescent
Ajax, Ontario
Situated on a quiet, family-friendly crescent in the heart of sought-after North Ajax, 205 Bean Crescent is a beautifully maintained 3-bedroom, 3-bathroom semi-detached home built by reputable Great Gulf. Offering a bright and airy open-concept layout, this home showcases thoughtful upgrades throughout and is designed for both comfort and functionality. The main level welcomes you with an updated foyer and convenient powder room, direct garage access, and a well-appointed kitchen featuring stainless steel appliances, upgraded ceramics, and a sun-filled breakfast area with a walkout to the deck-ideal for everyday living and entertaining. Upstairs, three generously sized bedrooms await, highlighted by a spacious primary retreat complete with an oversized walk-in closet and a 4-piece ensuite. The walkout basement is flooded with natural light and includes all rough-ins, remaining untouched and ready for you to customize to suit your lifestyle. Set on a premium extra-deep lot, the backyard offers a landscaped patio and garden, creating a perfect space for outdoor enjoyment. Located in one of Ajax's most desirable neighbourhoods, this home is close to top-rated schools, parks, trails, community centres, shopping, and transit. With easy access to Hwy 401, 407, and the GO Station, commuting is effortless. A fantastic opportunity to enjoy comfort, convenience, and a strong sense of community-this is a place you'll be proud to call home. (id:47351)
215 Scott Street W
Strathroy-Caradoc, Ontario
Welcome to this beautifully designed new-build home, thoughtfully crafted for modern living.The open-concept main floor features a spacious kitchen with a large island, flowing seamlessly into the dining and living areas, ideal for everyday living and entertaining. A bright café area with patio sliders offers the perfect spot for morning coffee, casual meals, or a cozy sitting nook, while the mudroom with rear entry, powder room, and direct garage access provides everyday convenience. Upstairs includes three generous bedrooms plus a versatile den, ideal for a home office or playroom. The primary suite retreat features a walk-in closet and private 3-pc ensuite, complemented by second-floor laundry, a 4-pc main bath, and ample storage. Still to be built, this home offers the opportunity to select your own finishes if you act early! (id:47351)
3 - 757 Wharncliffe Road S
London South, Ontario
This one feels like home! Welcome to this well-appointed 3-bedroom townhome offering a perfect blend of comfort, style, and convenience. Recent updates include a refreshed kitchen, two renovated bathrooms, newer flooring, and modern baseboards throughout - creating a bright and inviting living space you'll love coming home to. Enjoy peace of mind with a newer furnace and air conditioning system for year-round comfort. Nestled in a desirable South London location, this home provides easy access to shopping, restaurants, parks, schools, and major routes - ideal for families, professionals, or anyone seeking a low-maintenance lifestyle in a great community. Move-in ready and full of value, this home is one you don't want to miss! (id:47351)
2441 Greenwich Road Unit# 121
Oakville, Ontario
Step into this contemporary stacked townhome designed for comfort and style. The open-concept main level offers a seamless space for entertaining and everyday living, complete with a private balcony. The kitchen showcases granite countertops, ample cabinetry, and modern appliances, ideal for home chefs and casual dining alike. Both bedrooms are generously sized, featuring large windows that fill the rooms with natural light. The four-piece bathroom is equipped with high-quality fixtures and tasteful finishes, while the in-suite laundry adds convenience to your busy lifestyle. Enjoy exclusive access to a stunning 250 sq ft rooftop patio, perfect for hosting gatherings or gardening. Additional perks include a dedicated parking spot and secure locker for all your storage needs. Located in the vibrant community of West Oak Trails, you're just minutes from the new hospital, local shops, public transit, the GO station, and major highways—making commuting and daily errands effortless. This townhome combines modern living with an unbeatable location, providing a fantastic opportunity for professionals, families, or anyone seeking a comfortable urban retreat. (id:47351)
91 Poppy Drive E Unit# 48
Guelph, Ontario
Welcome to this modern 3-bedroom, 3.5-bath condo townhouse, ideally situated on a premium lot with no backing neighbours and an upgraded backyard deck. Offering over 1,800 sq ft of finished living space, this home combines style, comfort, and everyday convenience.The open-concept main floor is perfect for entertaining, featuring a spacious Great Room, a dedicated dining area, and a walk-out to the backyard. The bright eat-in kitchen is beautifully appointed with stainless steel appliances, granite countertops, tiled backsplash, a large island with breakfast bar, and a walk-in pantry.Upstairs, the generous primary bedroom boasts dual closets and a 4-piece ensuite bath. Two additional well-sized bedrooms, a full bath, and the convenience of bedroom-level laundry complete this floor.The finished basement adds valuable living space with a comfortable recreation room and a3-piece bathroom, ideal for guests or family movie nights. Located within a well-maintained complex featuring an on-site parkette, this home is close to schools, parks, and public transit, and is within walking distance to all major amenities. A fantastic opportunity to enjoy modern townhouse living in a highly desirable location. (id:47351)
63 - 391 Stone Church Road
Hamilton, Ontario
Location, Location, Location! Quiet yet Close to Schools, Parks, Shopping (Grocery Stores & Limeridge Mall) and the Lincoln Alexander Parkway (Linc) is seconds away for Commuters and to Mountain Accesses. Welcome to Unit #63 at 391 Stone Church Road East on the Hamilton Mountain. Well Maintained 3 Bedrooms, 1.5 Baths Townhome with a Fully Finished Basement and Cozy/Entertaining Backyard. Updated Kitchen (2025) with Quartz Countertops/Backsplash and Custom made Doors as well as Furnace & A/C and Roof. Garage with Inside Entry & Driveway with plenty of Visitor Parking. Pot Lights, Gas Fireplace, Updated Flooring & Glass Stair Railing. Shows Very Well. Condo Fee covers a lot, including Rogers Digital Cable & High Speed Internet, Water, Roof, Windows, Doors and Fence, Landscape and Snow Removal etc. Great Home For Sale in Hamilton and One to Add to your Property Search. RSA. (id:47351)
P.lot22 Concession 1 Street
South Glengarry, Ontario
Exceptional 8.92-acre semi-wooded waterfront property on Lake St. Francis in the Township of South Glengarry, offering 353 feet of direct lake frontage and an additional 1,500 feet of private canal shared with only two neighbouring properties. The land is fully prepared for construction, non-flooded, and features an 850-foot sea wall already in place. It allows for the construction of two independent intergenerational homes on a non-divisible lot. The property stretches approximately 900 feet from the service road at a width of 100 feet, expanding to 235 feet wide and 1,270 feet long as it approaches the lake. A private entrance, located 1,600 feet from the service road via78th Avenue or Nadeau's Point, ensures maximum privacy. Docks can remain in the water year-round, and the municipality maintains snow removal on the private driveway for just $300 per year. This rare piece of land offers unobstructed views facing the Adirondack Mountains and is ideally situated only 35 minutes from Montreal's West Island-just off the first Ontario exit past the Quebec border. All services are available and the property is ready for immediate development. (id:47351)
7 Glory Hill Road
St. Catharines, Ontario
For Lease: Bright and spacious 2-storey freehold townhouse located beside a quiet, child-friendly cul-de-sac and steps to the scenic Merritt Trail and Golf & Country Club. Featuring an open-concept living and dining area with high ceilings, perfect for everyday living and entertaining. The large kitchen overlooks the living space for easy interaction, while a stylish loft provides flexible space for a home office or lounge. Basement offers a separate entrance through the garage and additional storage space. Step out from the living room to a fully fenced, private backyard-ideal for relaxing or outdoor enjoyment. Centrally located with quick access to major highways, shopping centres, schools, and walking trails. Tenants to pay all Utilities. (id:47351)
540 Wellington Avenue S
North Perth, Ontario
Welcome to a home designed to grow with your family. Set on a rare fully landscaped double lot, this spacious 5-bed, 2.5-bath residence offers the flexibility, privacy, and multi-generational living truly needs. The main floor was beautifully renovated in 2025, creating a bright open-concept layout-perfect for shared meals, celebrations, and everyday connection. Upstairs, renovations are in transition, giving the next owner the opportunity to add their own finishing touches and tailor the space to their family's needs. 2 separate staircases at either end of the home lead to a generous 2nd floor, enhancing flow and privacy for different generations under one roof. With 3 separate entrances, this home is easily adaptable for extended family living or could be converted to a side-by-side duplex, offering excellent potential for rental income. A large attic and spacious basement provide ample storage, keeping daily living clutter-free. Outside is where this property truly shines. The fully fenced backyard is a private retreat featuring an above-ground chlorine pool w/ a new liner, pump, and cover (2025), an upper deck (2022), a pool deck (2025), a basketball court for the kids, plus a large shed and pool house. Mature landscaping includes cherry blossom, lilac, and cherry trees, creating a peaceful, park-like setting ideal for family gatherings across generations. Major updates offer peace of mind: owned furnace, A/C, hot water tank, and water softener (2 y.o.), roof (2018), sump pump (2 y.o.), and garage door opener (2025). All appliances are included and in working order. The home features a stone and concrete foundation and has no known UFFI or asbestos. Ideally located within walking distance to Eastdale PS, LDSS, and the downtown core, this home offers both convenience and community. With flexible closing available, this is a rare opportunity for a multi-generational family-or a savvy buyer seeking future income-to put down roots in a home that truly does it all. (id:47351)
47 Atwater Crescent
Hamilton, Ontario
Executive style 3-bedroom bungalow main floor rental. This newly renovated open concept style home features a gourmet kitchen with large island, stainless steel appliances (gas stove) & spacious living room and family room, all with tons of natural light. New washer/dryer. Upgraded 5pc bathroom. 2 car driveway and garage. Located on a very quiet street in a family friendly neighborhood, minutes walk from Mohawk College, grocery stores, restaurants, entertainment, public transportation, and so much more. Tenant responsible for 70% of utility cost. Credit report, rental application and references required. (id:47351)
804 - 385 Winston Road
Grimsby, Ontario
Enjoy breathtaking views of Lake Ontario and the Niagara Escarpment from this bright, modern condo in a highly desirable waterfront community. Just steps from the beach, local shops, cafes, dining, and scenic lakefront trails perfect for morning jogs or evening strolls and plenty Greenbelt conservation areas nearby offer longer hikes. You feel like on vacation here! This thoughtfully designed unit features sleek laminate flooring throughout, stainless steel appliances, and an open-concept layout. Flooring, Kitchen, Bathroom - all have been renovated and are brand new! Completely different design and colours from the original build. Floor-to-ceiling windows flood the space with natural light, creating a warm and inviting atmosphere. Building offers impressive amenities - a fully equipped gym, yoga/spin studio, self-serve pet spa, rooftop terrace with BBQs and indoor/outdoor dining, a sky lounge with fireplace, stylish party room, indoor bicycle storage, 24-hour concierge, and security cameras for peace of mind. Costco, Metro, LCBO, coffee shops and restaurants are just across the street. In the heart of wine country, Grimsby On The Lake is a spectacular waterfront community that you want to call home! (id:47351)
614 - 101 Shoreview Place
Hamilton, Ontario
Welcome to lakeside living at its finest! This sleek 1-bedroom condo at 101 Shoreview Place is located in the highest floor of the building. This unit has a partial view of the lake and offers the perfect blend of modern style and serene waterfront views in Stoney Creek's coveted shoreline community. Step inside to an open-concept layout featuring a contemporary kitchen with stainless steel appliances and stylish finishes throughout. Enjoy access to exceptional building amenities including a fully equipped fitness center, elegant party room with full kitchen, and a breathtaking rooftop terrace overlooking Lake Ontario. Whether you're a busy professional, first-time buyer, or looking to downsize without compromise, this condo delivers both comfort and convenience. Located just steps from scenic walking trails, beaches, and quick highway access for commuters. Don't miss this rare opportunity to live by the lake and experience the best of waterfront condo life. 5 minute drive to the new Confederation GO station runs between Union station in downtown Toronto and Niagara Falls. Pictures were taken prior to current tenancy. (id:47351)
4329 Concord Avenue
Lincoln, Ontario
Charming Raised Bungalow Semi-Detached Home Ideal for Families or Investors! Welcome to this beautifully maintained semi detached raised bungalow nestled in an amazing , family-friendly neighborhood. This semi-detached gem offers a spacious and bright layout with large windows, an open-concept main living area that's perfect for entertaining or relaxing with loved ones. This charming home features a bright and spacious layout with two generously sized bedrooms on the main level, a modern 4-piece bathroom, and an updated kitchen complete with stainless steel appliances. The eat-in kitchen offers a seamless flow to the backyard through a walkout patio complete with a gazebo, ideal for outdoor dining and entertaining. The fully finished basement offers a separate entrance, making it perfect for an in-law suite or rental potential. It includes three additional bedrooms, a 3-piece bathroom, and a large laundry room with washer and dryer, lots of closets and storage space! Enjoy the fully fenced, gated backyard with meticulously maintained grass perfect for kids, pets, and private gatherings. (id:47351)
703 - 10 All Nations Drive
Brampton, Ontario
Amazingly Beautiful Building With Tons of Amenities, Brand New, never-lived-in 2-bedroom condo apartment available for lease in the highly desirable Northwest Brampton community. This bright and modern unit offers approximately 705 sq. ft. of well-designed living space with a functional layout, carpet-free interior, and clear city views from a private open balcony. Features include a contemporary kitchen, ensuite laundry, central air conditioning, and one underground parking space. Heat, building insurance, common elements, and recreation facilities are included in the lease. Conveniently located near schools, parks, shopping, transit, and major roadways. Immediate possession available. Non-smokers preferred. Pets permitted with restrictions. (id:47351)
2 - 3110 Lake Shore Boulevard W
Toronto, Ontario
Welcome to this bright one bedroom apartment in a great location overlooking the Park! South facing with an abundance of natural light. Spacious bedroom with large closet. Park and public transit right at your front door. Located walking distance to the Lake, trails, restaurants, cafes and shops. Close proximity to highways and a short drive to downtown Toronto or the airport. (id:47351)
3 - 3635 Dundas Street W
Toronto, Ontario
Available ASAP. Modern 1-Bedroom Apartment in the Heart of Bloor West Village. Welcome to 3635 Dundas Street West a newly updated 1-bedroom, 1-bathroom apartment offering comfort, convenience, and style in one of Torontos most desirable west-end neighbourhoods. This bright, wellappointed unit features a functional open layout with modern finishes throughout. Enjoy the comfort of central A/C, in-unit laundry, and aspacious kitchen ideal for cooking and entertaining. The bedrooms offers generous closet space and natural light. Located directly across thestreet from Loblaws, and steps to shops, cafes, restaurants, parks, and transit everything you need is at your doorstep. Perfect for professionalsor couples looking to enjoy vibrant urban living with all the comforts of home. (id:47351)
Th102 - 2012 Sheppard Avenue W
Toronto, Ontario
L-I-V-E ! R-E-N-T! F-R-E-E! TWO (2) months free on a 12 month lease! Spacious 4-bdrm townhouse available at Jane & Sheppard with big balcony, private swimming pool and amazing playground accessed only by building residents. Hardwood floors, new appliances and access to card operated laundry with plentiful and powerful washer & dryers. On-site staff and building super are friendly, reliable and accessibly responsive. Heat included, Water and hydro paid by Tenant. Move-in right away! (id:47351)
1010 - 75 Eglinton Avenue W
Mississauga, Ontario
Welcome to a spacious one bedroom suit, perfectly situated in one of Mississauga's most desirable and well connected cmmunities. Offering 572 sq.ft of space plus 44 sq.ft open balcony. This unit features 9 ft ceiling and floor to ceiling windows that give the unit tremendous natural light with beautiful views of the city skyline. Open Concept layout is functional with living and dining. Kitchen with granite counter tops and stainless-steel appliances and laundry ensuite. Great location with 24-hour concierge service, close to cafes, shops, schools, parks and hwy 403/401 and transit in walking distance. (id:47351)
Bsmt - 84 Lightcatcher Circle
Brampton, Ontario
Welcome to this 2-bedroom legal basement apartment in a high-demand Brampton East location, offering exceptional convenience near Highway 427 & Highway 50. This spacious and sun-filled unit features a separate side entrance, large windows, no carpet, and ensuite laundry, making it both comfortable and practical. The apartment is very clean, bright, and well-maintained, with driveway parking on a large premium lot. The home is steps from schools and places of worship and surrounded by everyday essentials like grocery stores, banks, pharmacies, parks, and major amenities are all close by, with a playground directly in front of the house-perfect for families. A rare opportunity to lease a legal basement apartment in a prime, family-friendly neighborhood with unmatched accessibility. (id:47351)
930 - 13850 Steeles Avenue
Halton Hills, Ontario
Renowned franchisee business *MUCHO BURRITO* FRESH MEXICAN GRILL for sale. Located at an attractive TORONTO PREMIUM MALL IN HALTON HILLS. LOCATION LOCATION LOCATION. Turn key project for new Buyers. Its under same owner for a long time. Fully Equipped Kitchen, Close To Hwy 401, 407. THIS IS OUTSIDE FOOD COURT LOCATION.. Good amount of sales for the business and an opportunity to increase more. Take out business and delivery services offers by the location through uber eats and door dash. 10 year possible lease for new buyer will be given. Perfect for investors, established restaurateurs and designed for efficiency and low operational costs. Seller to introduce buyer to landlord. Training will be given by the head office. Financials to be given on condinal offer acceptance. (id:47351)
2703 Lake Shore Boulevard W
Toronto, Ontario
Your Private Waterfront Oasis in the Heart of the City. Experience the rare pleasure of a Muskoka lifestyle without the gruelling commute. This magnificent Mimico waterfront residence offers the crown jewel of urban living: your very own private beach. Spend your summers on a pristine, three-year-old deck, soaking in breathtaking, unobstructed views of Lake Ontario that make "driving to the cottage" a thing of the past.This property is a versatile gem brimming with potential. Whether you choose to move in and revitalize the existing charm with your personal touch, secure a high-demand rental, or clear the canvas to build your custom architectural masterpiece, the value of this lakeside lot is unmatched. The home is being sold in "as-is" condition, offering a golden opportunity for visionaries to claim one of Toronto's most coveted shorelines.The location perfectly balances tranquility with urban energy. You are steps away from vibrant parks, tennis courts, and local marinas, with Mimico's best shops and dining right around the corner. With downtown Toronto just a short drive away, you can enjoy the peace of the waterfront and the pulse of the city in the same afternoon. (id:47351)
70 Lillian Crescent
Barrie, Ontario
Welcome to 70 Lillian Crescent A Spacious Family Home backing onto city owned treed ravine. This beautifully maintained 4-bedroom, 3.5-bath 2-storey family home offers space, functionality, and a backyard retreat all nestled in a sought-after, family-friendly neighbourhood. The main floor welcomes you with a large, light-filled family room that seamlessly flows into the dining area, perfect for hosting and everyday living. The kitchen features an abundance of cabinetry and ample counter space for cooking and entertaining. Cozy up in the living room, complete with a charming wood-burning fireplace, ideal for cooler evenings. A convenient 2-piece powder room and laundry room complete the main level for everyday ease. Upstairs, the expansive primary suite is your private retreat, boasting a walk-in closet and a 3-piece ensuite with a modern stand-up glass shower. Three additional generously sized bedrooms and a shared 4-piece bathroom offer plenty of room for family or guests. The fully finished basement with multiple walk-outs adds exceptional living space, featuring a family room with a natural gas fireplace, a custom wet bar for entertaining, a recreation room, private office, and a 3-piece bathroom perfect for multi-generational living or hosting. Step outside to your own backyard oasis backing onto city owned treed ravine. Enjoy summer days by the stunning in-ground pool, relax in the hot tub, or entertain on the expansive patio surrounded by mature trees and serene nature. Located a short drive to Bayfield Street amenities and Hwy 400 access, as well as walking distance to elementary schools and sunnidale park. Dont miss your opportunity to own this exceptional property. (id:47351)
210 - 40 Ferndale Drive S
Barrie, Ontario
Top 5 Reasons You Will Love This Condo: 1) Experience effortless everyday living in this beautifully spacious 1,110 square foot condo, featuring two generously sized bedrooms and two full bathrooms, and the ability to accommodate a quick closing, tailored for those who value space, simplicity, and seamless flow 2) Beautifully finished with granite countertops in the kitchen and bathrooms, high-end Maytag appliances, a Whirlpool water softener, an Energy Star-certified Ecobee smart thermostat, designer palm leaf ceiling fans, California shutters, stunning wood accent walls, a gorgeous tiled entertainment wall with TV wall mount and a cozy Napoleon 60" electric fireplace with a remote in the living room 3) The open-concept layout includes a modern kitchen and spacious bedrooms, including a primary suite with its own ensuite bathroom 4) Enjoy outdoor living on the large private balcony in a pet-friendly building with a gas furnace, central air conditioning, indoor parking, and a personal storage locker 5) Conveniently located close to trails, Bear Creek Eco Park, schools, shopping, restaurants, community centres and seniors centres, Highway 400 access, Barrie's downtown core and beaches, and features an outdoor gym area, playground, patio pergola with seating and plenty of visitor parking for guests. 1,110 above grade sq.ft. (id:47351)
6 Truscott Avenue
Georgina, Ontario
Stunning executive detached home available for lease in desirable Keswick South. This bright, spacious 2?storey features hardwood throughout the entire house, an upgraded kitchen with tiled breakfast area and sliding door access, and a backyard that's truly a dream for entertaining and family living. Generous principal rooms, a gas fireplace in the family room, main floor laundry and an attached double garage complete the package - move in ready and ideal for families seeking space, style and convenience. Steps from nearby schools, only minutes to Highway 404, and a quick drive to the community centre and shopping. (id:47351)
B-723 - 9751 Markham Road
Markham, Ontario
FULLY FURNISHED, SHORT TERM LEASE FOR Premium Executive Suite @ Joy Station | 1 Min to GO & Tech Hub; Experience modern luxury in this brand-new, never-lived-in suite at Joy Station Condos. Perfectly situated for the relocating professional, healthcare worker, or digital nomad, Unit 723 offers a seamless "plug-and-play" lifestyle in the heart of Markham. Located literally steps from the Mount Joy GO Station-reach downtown Toronto (Union Station) in under an hour without touching your car. 5 minutes to Markham Stouffville Hospital and less than 15 minutes to Markham's massive tech corridor (IBM, AMD, Qualcomm). Floor-to-ceiling windows, high-end laminate flooring, and a sleek open-concept kitchen with integrated stainless steel appliances and stone countertops. (id:47351)
1232 - 498 Caldari Road
Vaughan, Ontario
One of the biggest 1 Bedroom units with a balcony + Parking! Functional South Facing layout. Rarely on market with clear view and large windows. Say hello to 575 sq ft of living space along with 49 sq ft of balcony featuring modern kitchen design with a living room for more than just a love seat. Its a must see and Steps to get to prime locations such as Vaughan Mills Shopping Centre, Go Station and a drive away to VMC. (id:47351)
115 - 555 William Graham Drive
Aurora, Ontario
Welcome to The Arbour, a well-maintained, ground-level 2-bedroom condo offering excellent value and long-term potential. Featuring a functional open-concept layout with large sliding doors that open to a spacious private patio. Includes one underground parking space and a locker for added convenience.Ideally located close to Highway 404, shopping, transit, and everyday amenities, making it a great option for first-time buyers, downsizers, or investors looking for a well-situated, low-maintenance property in Aurora. (id:47351)
