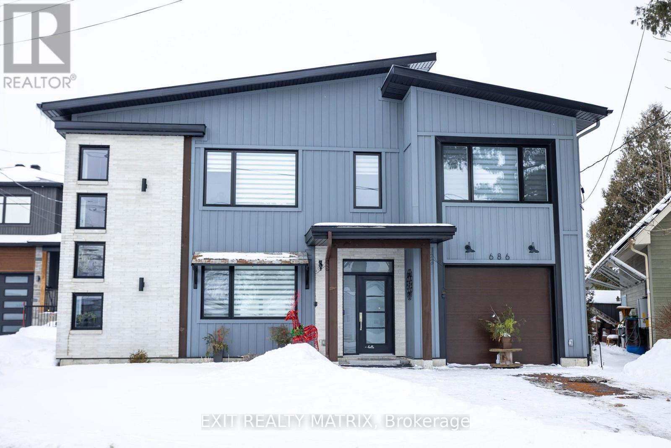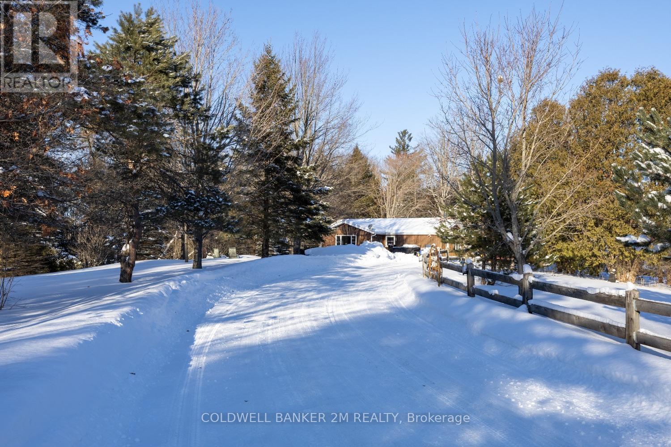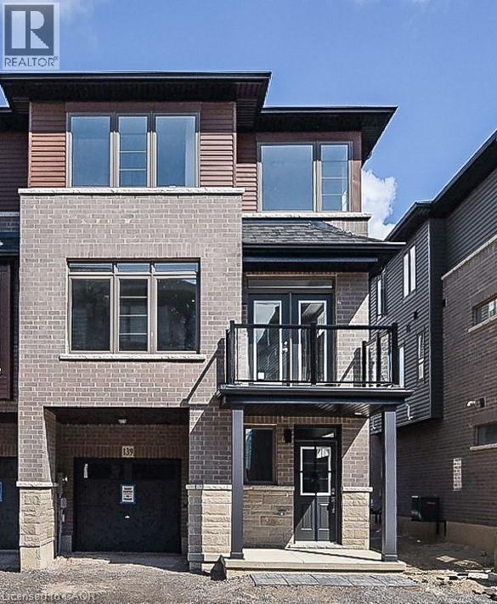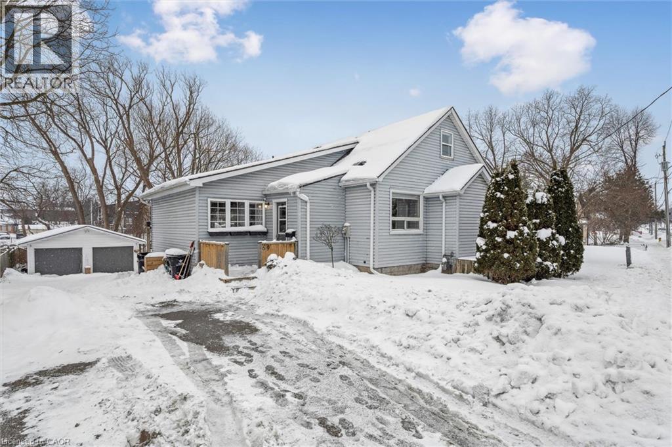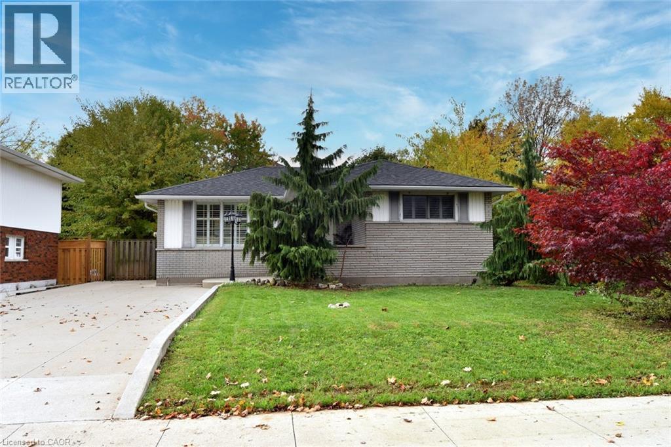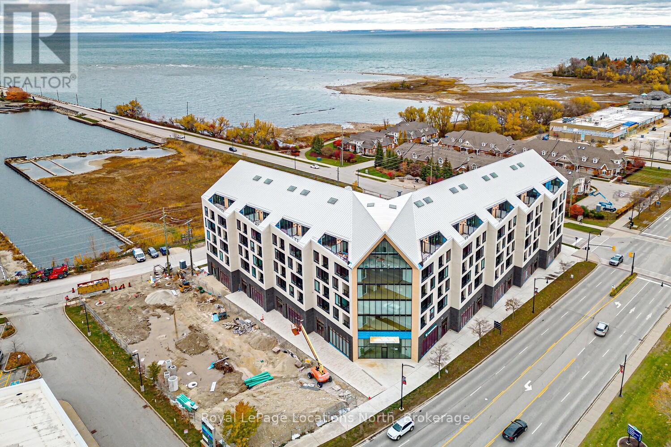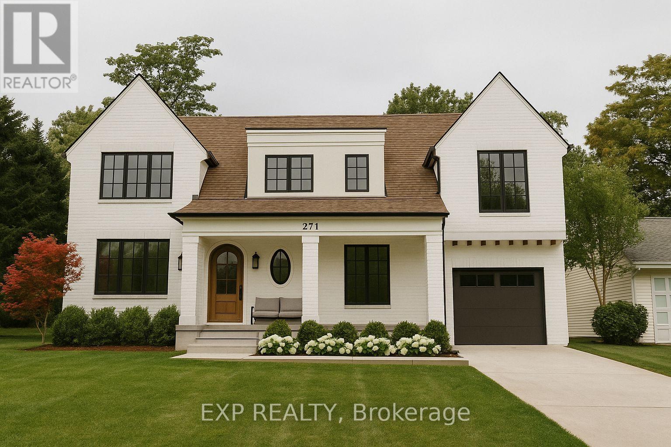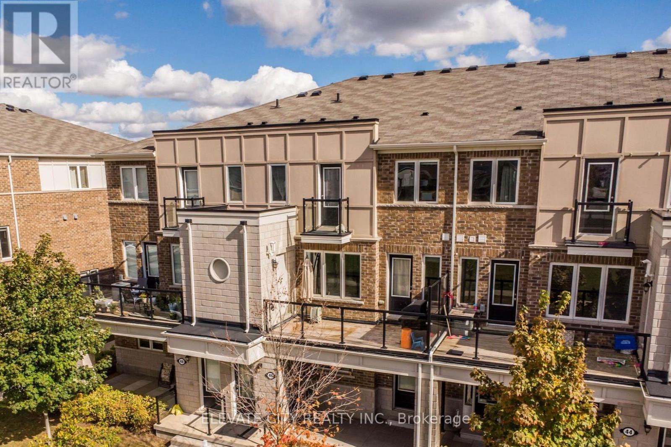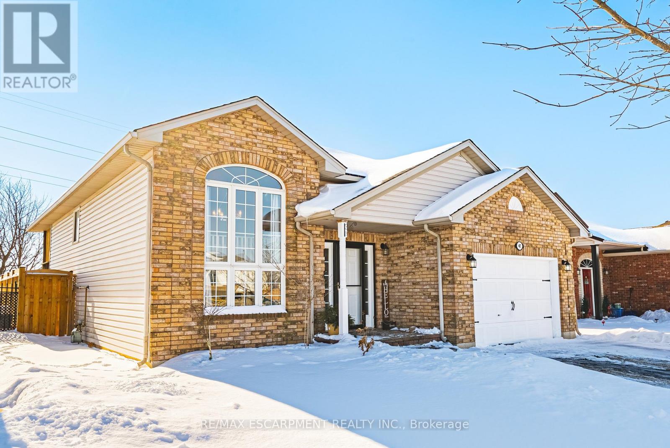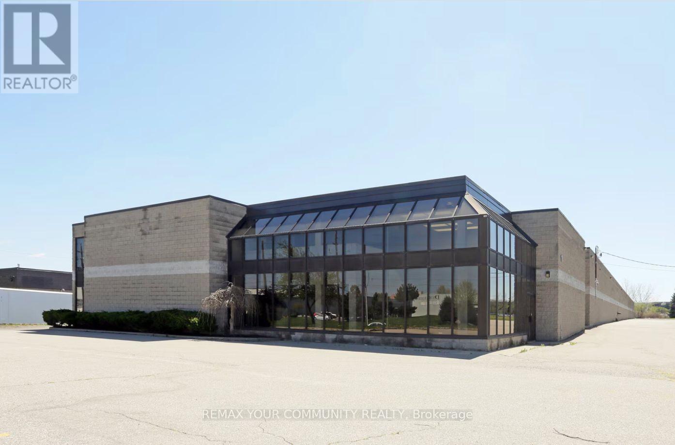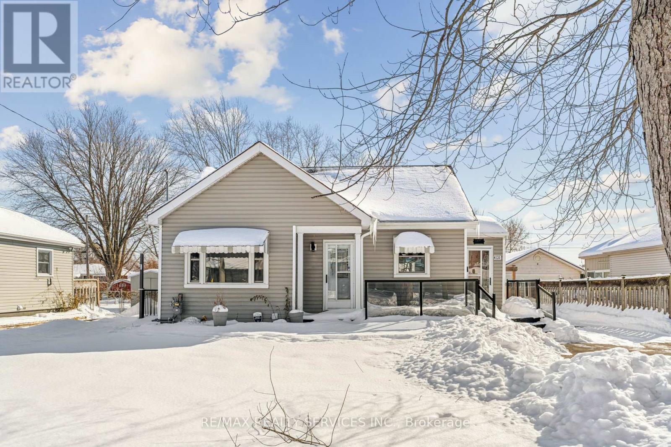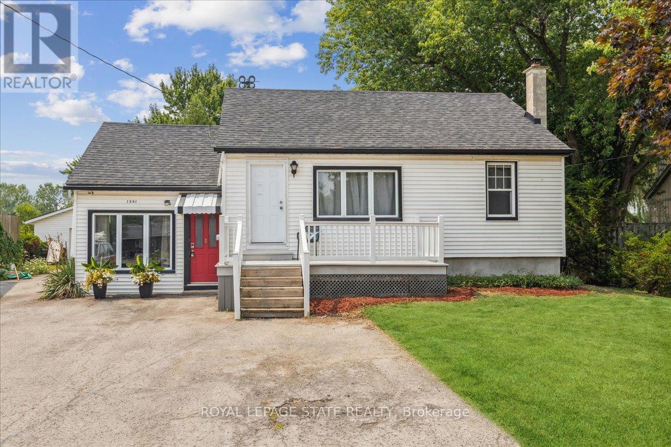686 St Isidore Road
Casselman, Ontario
Welcome to 686 St. Isidore Street in Casselman, a truly unique, carpet-free home that blends modern design with functional living in a way that's anything but ordinary. This thoughtfully laid-out 2-bed, 2-bath property offers a bright and airy living experience, with the main living space elevated to the second floor to maximize light, flow, and comfort. The second level is the heart of the home, featuring an open-concept kitchen, dining, and living area with vaulted ceilings and oversized windows that flood the space with natural light. The stylish kitchen is equipped with granite countertops, a centre island ideal for casual meals or entertaining, and ample prep and storage space. The dining area opens directly onto a deck, perfect for morning coffee, summer barbecues, or unwinding at the end of the day. The living room is warm and inviting, offering a flexible space to relax or host guests. Also on this level is the primary bedroom, complete with a walk-in closet, a striking accent wall, and convenient ensuite access to the full bathroom. The layout offers both privacy and functionality, making everyday living feel effortless. The main floor provides excellent versatility with a spacious recreation area, a second bedroom, and an additional full bathroom, ideal for guests, a home office, or a cozy retreat for family members. Outside, enjoy a fully fenced backyard featuring a shed and gazebo, offering both storage and a comfortable outdoor space to relax or entertain. Located in the growing community of Casselman, this home offers small-town charm with excellent commuter access. Conveniently situated just a short drive to Ottawa and within easy reach of Montreal, it's an ideal location for those seeking a quieter lifestyle without sacrificing connectivity. Close to schools, parks, shops, and everyday amenities, this home delivers comfort, style, and location all in one exceptional package. (id:47351)
940 Killarney Bay Road
Kawartha Lakes, Ontario
Welcome to this charming rural property set on a paved road, offering privacy, and functionality just minutes from town and Balsam Lake for swimming and recreation. A beautiful winding driveway leads you onto 9.5 acres, fenced at the front, creating a peaceful country setting with plenty of room to enjoy. Inside, you'll find a comfortable layout including a 3-piece bathroom and a spacious primary bedroom with broadloom flooring, a double closet, and room for a king-size bed. The crawl space has been encapsulated with plastic and spray foam insulation, a durable steel roof, and updated plumbing completed in 2016 with PEX. Heating is efficiently handled by radiant propane heat along with a propane and AC heat pump, while a wood-burning system adds warmth and character. The home is serviced by a drilled well and a septic system approximately 12 years old. The property also includes a versatile 40ft x 25ft shop with new siding, 220-volt service, and a 100-amp panel capable of running a welder. A 25' x 40' concrete pad beside the hoist adds even more utility for hobbyists or trades. You'll also find a pond, chestnut tree, apple trees and pear trees! This property blends rural tranquility with practical upgrades and excellent workshop space-ideal for those seeking country living close to the water and town amenities. (id:47351)
61 Soho Street Unit# 139
Stoney Creek, Ontario
Welcome to 61 Soho Street, Unit 139 - a stylish end-unit townhouse offering modern design and an abundance of natural light. With extra windows exclusive to the end unit, this home feels bright, airy, and welcoming throughout. The open-concept main level features sleek, contemporary finishes, a modern kitchen, and comfortable living and dining spaces perfect for everyday living and entertaining. Upstairs, enjoy well-appointed bedrooms and bathrooms designed with both function and style in mind. Move-in ready and ideally located close to parks, schools, shopping, transit, and quick highway access - this is modern townhouse living at its best. (id:47351)
69 Heiman Street
Kitchener, Ontario
Welcome to 69 Heiman Street, Kitchener. This charming 1.5-storey home is situated on a mature 63.61 x 126.86 foot lot that backs onto greenspace. The main floor features a bedroom, a large living room, a full bathroom, and a spacious eat-in kitchen complete with a pantry and laundry space. From the living room, sliding doors lead to a deck overlooking the expansive backyard. Two additional bedrooms are located on the second floor. The lower level offers a walk-out basement with a kitchenette, a recreation room, a full bathroom, and an additional office/den (currently utilized as a bedroom). Ample parking is available with a sprawling driveway that accommodates up to eight vehicles. A standout feature of this property is the large, detached garage with its own electrical panel—an ideal space for hobbyists or home-based entrepreneurs. This versatile area is perfect for a workshop, studio, or various creative endeavours. Conveniently located near the expressway, schools, transit, and shopping, this home is a must-see. Schedule your visit today to experience everything this property has to offer. (id:47351)
130 Delmar Drive
Hamilton, Ontario
Nicely updated bungalow on large lot in prime West Mountain location near Buchanan Park & Mohawk College. Large 2+1 bedroom bungalow (originally 3 bedrooms on main level) with tremendous in-law potential with side door entry to nice finished basement. Open concept main floor living space. Updated kitchen with brand new stainless steel appliances including induction stove & new quartz countertops. Kitchen has patio doors out to large concrete patio and fully fenced rear yard. Oversized primary bedroom (used to be 2 rooms) with double closets and office area. 2nd bedroom on main floor has separate walk-out to rear patio. Basement has large rec room and office space (could be another bedroom- covered window could be reopened) with all new flooring, full bathroom and laundry room. Plumbing in that area could be used to easily create a kitchenette, to make this a full in-law suite or secondary unit. Large double-wide concrete drive could easily fit 4-5 cars with concrete wrapping around to back patio. Large shed in backyard, great for outdoor storage. Gas line for bbq on back patio. Both rear patio doors replaced in the last 4 months, with new steps & railings. (id:47351)
603 - 31 Huron Street
Collingwood, Ontario
Penthouse Waterfront Living in Downtown Collingwood! Welcome to refined urban living in the heart of Collingwood! This stunning penthouse residence in this new boutique building offers a perfect blend of modern design, luxury finishes, & a vibrant downtown lifestyle. Spread over 2 uniquely designed levels, this 1050 sqft suite features an additional 150 sqft private terrace where you can take in sweeping views of Georgian Bay & the charming Collingwood skyline. The open-concept main level is bright airy, w/ oversized windows that fill the space w/ natural light. The contemporary kitchen showcases high-end finishes, sleek cabinetry, & an island ideal for entertaining. The adjoining living dining area flows seamlessly to the terrace, perfect for enjoying morning coffee or evening sunsets over the bay. Upstairs, 2 spacious beds each feature their own bath, creating the ultimate in comfort & privacy. A stylish powder room on the main level adds convenience for guests. Every detail has been thoughtfully curated for a sophisticated, low-maintenance lifestyle that perfectly compliments the areas 4-season appeal. Enjoy exclusive building amenities including a well-equipped gym, social lounge, elegant guest suites, pet spa + a rooftop terrace with views. Secure underground parking adds peace of mind, while the building's design emphasizes modern architecture, energy efficiency, & comfort. Step outside to experience the best in dining, shopping, galleries, waterfront trails, & the marina- all just steps away. With its unbeatable central location, you can leave the car at home truly embrace a walkable downtown lifestyle. Whether you're seeking a full-time home, weekend retreat, or investment in one of Ontario's most desirable destinations, this penthouse offers a rare opportunity to live at the intersection of luxury, design & convenience. Experience the perfect balance of urban sophistication & natural beauty- welcome home to Collingwood's newest address of distinction! (id:47351)
271 Linden Avenue
Burlington, Ontario
Discover this rare opportunity to own a piece of paradise in the highly sought-after Shoreacres neighbourhood of South Burlington. This stunning property is located on a much-desired, mature tree-lined street and comes complete with **city-approved permits and architectural plans** to build your dream home. The existing 3+2 bedroom bungalow is in excellent condition and features a fully finished basement, making it an ideal rental property to generate income while you finalize your building plans. You have the flexibility to either purchase the property with the plans and permits, or we can build the home for you. This is an incredible chance to live in one of Burlingtons most prestigious areas. Contact for more details and to arrange a private viewing. (id:47351)
46 Daylily Lane
Kitchener, Ontario
Welcome to a rare park-facing stacked townhome in Kitchener's highly desirable Wildflowers community. Enjoy uninterrupted southwest views of Seabrook Park and breathtaking sunsets from your expansive private terrace, an ideal space for entertaining, relaxing, or working from home outdoors. Inside, the thoughtfully designed open-concept main level is flooded with natural light and showcases a contemporary kitchen with granite countertops, stainless steel appliances, and ample space for everyday dining. The upper level offers a well-appointed layout with two spacious bedrooms, each featuring its own private ensuite bathroom, perfect for professionals, roommates, or small families. The primary retreat is highlighted by a spa-style 5-piece ensuite and a private balcony with elevated third-storey views. Convenient upper-level laundry completes the home. One owned parking space is included, with visitor parking available. Located steps from trails and green space, and just minutes to transit, shopping, schools, and major amenities, this home delivers comfort, convenience, and an exceptional lifestyle. (id:47351)
47 Fuller Drive
Haldimand, Ontario
Step inside and prepare to be impressed. This tastefully decorated, extensively updated home is ideal for the discerning buyer. With 2 bedrooms on the main floor (dining room could be converted back to 3rd bedroom), 2 bedrooms on the lower level and 2 full bathrooms, this home has room for the whole family. Both levels have been beautifully updated with thoughtful, yet practical upgrades. The stunning, bright white modern kitchen features a tiled backsplash, ample cupboard space, generous counter space, pot lights, as well as a beautiful new island with seating for four. The spacious family room boasts a soaring cathedral ceiling, creating a welcoming atmosphere for relaxing or entertaining. Throughout the home, you'll find updated flooring-primarily wide-plank, easy-care laminate-extra-tall baseboards and abundant closet/storage space. Outside, enjoy a double asphalt driveway, oversized garage and a fully fenced backyard with new patio area and gazebo with no immediate rear neighbours for added privacy. Ideally located in a popular Caledonia neighbourhood, this impressive, well cared for home is a must-see. Close to all amenities. Room sizes approximate. (id:47351)
#2 - 11 Bodine Drive
Brantford, Ontario
Unbeatable value for dry storage or light industrial use. Rare opportunity to lease up to 30,000 sq. ft. in Brantford's most sought-after industrial park. Clean, dry storage facility with ample on-site parking, suitable for vehicle parking or additional dry storage (to be determined) .Gross lease includes TMI and utilities. Tenant responsible only for tenant insurance. Exceptional value and flexible terms for the location, cleanliness, space and safety. Secure, fully fenced property with security cameras and multiple access points providing excellent circulation and functionality.Prime location with immediate access to Hwy 403 via Garden Avenue, and walking distance to amenities and public transit. Ideal for users seeking flexibility, security, and exceptional value.Lots of Outdoor storage available (to be discussed and value to be determined)one Drive-in door 12 x 14, 3 loading bays, clean and open space for any sort of storage uses, heating coils + industrial heaters (id:47351)
4120 Wellington Street
Niagara Falls, Ontario
Freehold detached home situated on a large 60 x 150 ft lot in the desirable Chippawa area of Niagara Falls. Features a basement apartment constructed with permits and completed inspections, suitable for use as a rental unit. Ideal for investors or first-time buyers seeking additional income. Beautiful fully fenced yard with a large deck, hot tub, and an approximately 400 sq. ft. detached storage shed. Zoned R1C with potential to add a third dwelling unit, subject to City of Niagara Falls approvals. Buyers to verify permitted uses, zoning, and development potential with the City. Seller may consider vendor take-back financing with a minimum 20% down payment. Terms and conditions to be negotiated. (id:47351)
1591 Merrittville Highway
Thorold, Ontario
Welcome to 1591 Merrittville Hwy - A fantastic opportunity for first-time buyers or investors! This charming 3-bedroom bungalow is ideally located just minutes from Niagara College, Brock University, shopping, schools, and the 406, with quick access to Welland, Fonthill, and Thorold. This home features a bright, modern kitchen, and laminate flooring throughout. Enjoy outdoor living with two composite decks, complete with a hot tub featuring a brand new motor and control panel (2025). Perfect for entertaining in both the front and back yards. Updates include newer windows, insulation, electrical, and plumbing for peace of mind. The lower level offers a cozy rec room with a gas fireplace. Bonus features include a converted garage currently set up as a golf simulator (easily converted back), and a 15x12 workshop in the backyard with hydro and concrete flooring-ideal for hobbyists or extra storage. Furnace 2013, Plumbing 2013, Electrical 2013, HWT 2020, Roof 2009, Septic pumped and Cistern (new pump & waterline) serviced & cleaned Aug 2025. Don't miss your chance to own this well-maintained, move-in ready home in a convenient location! (id:47351)
