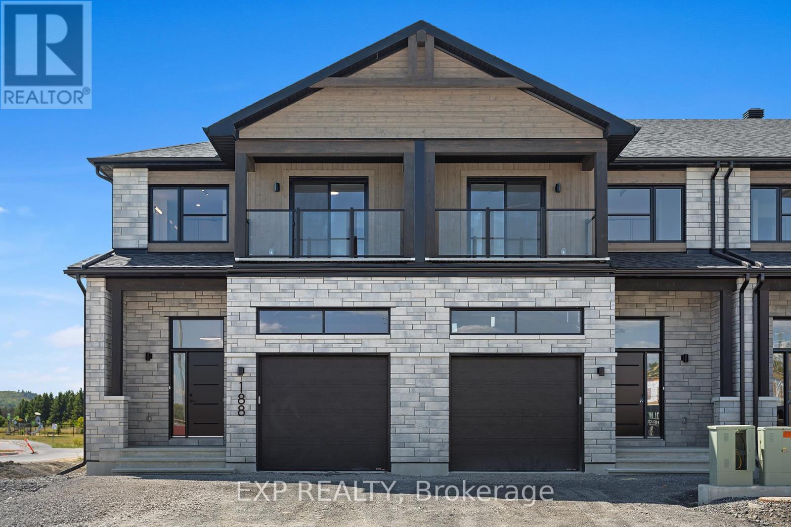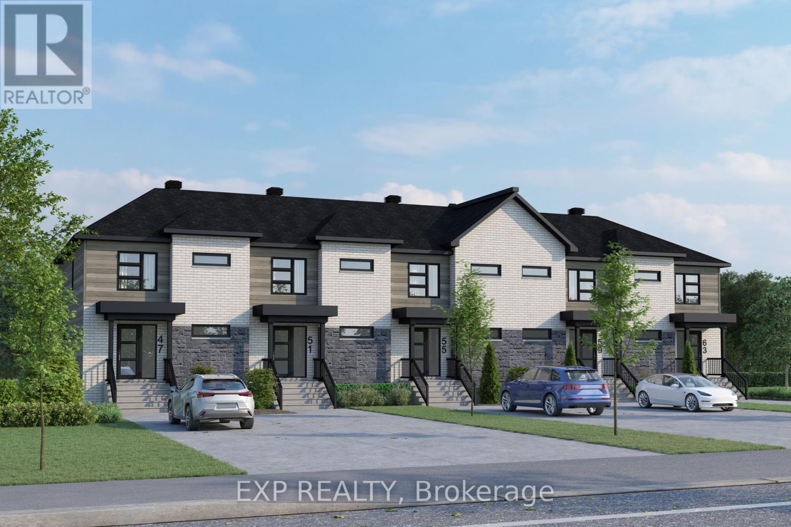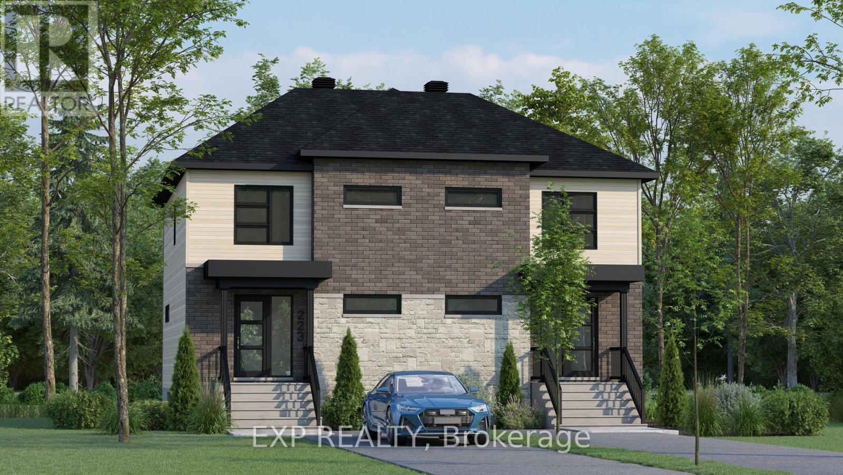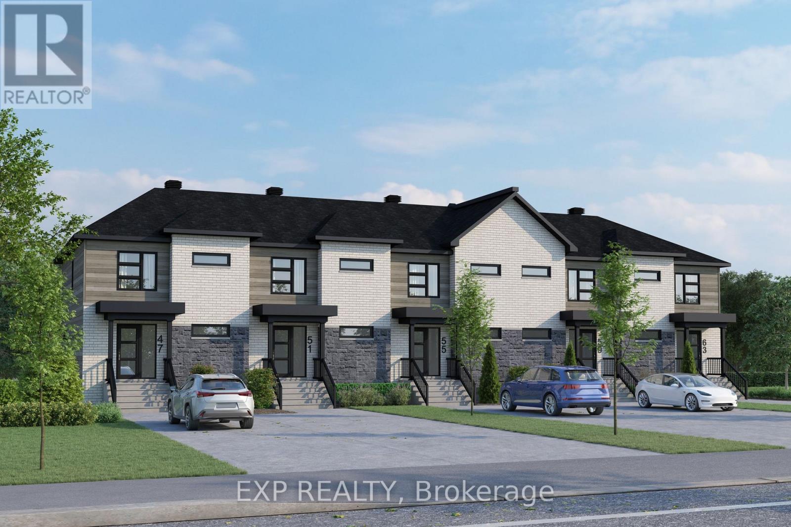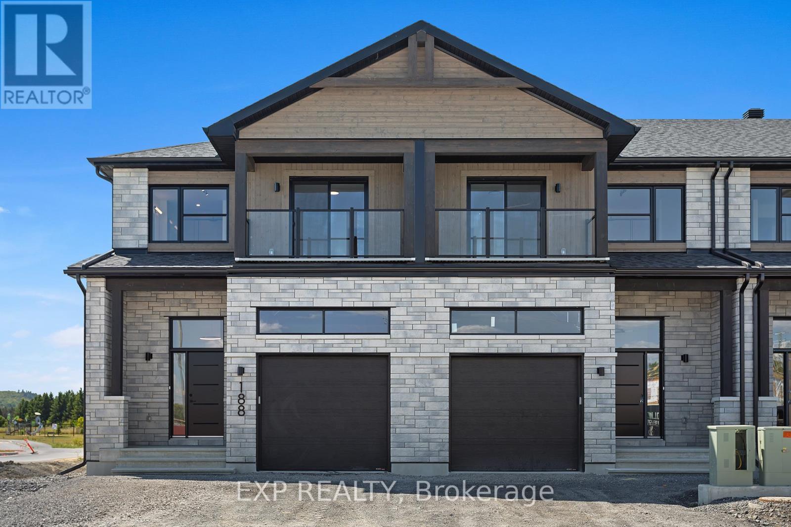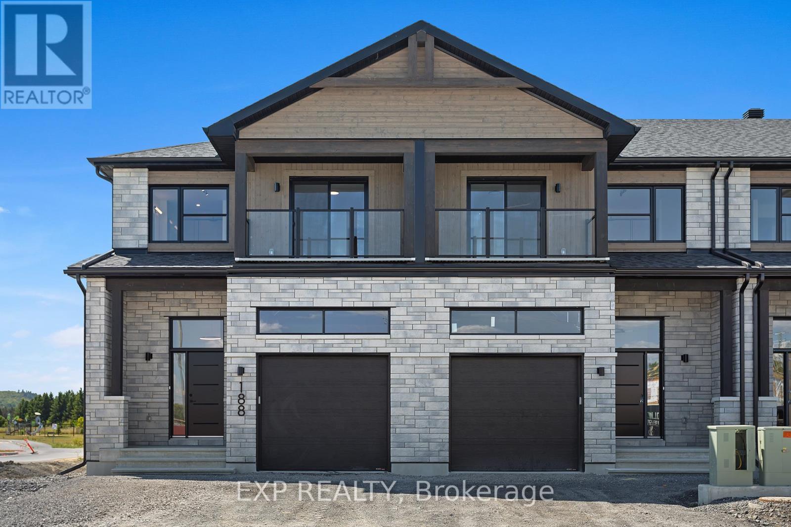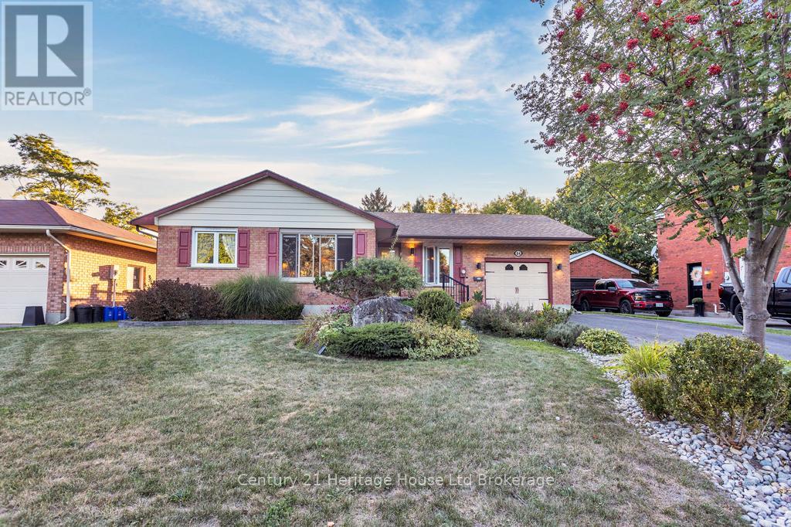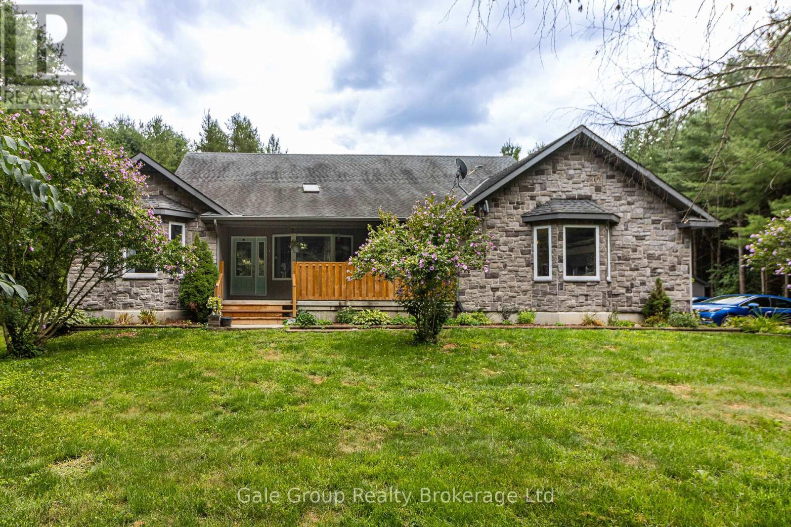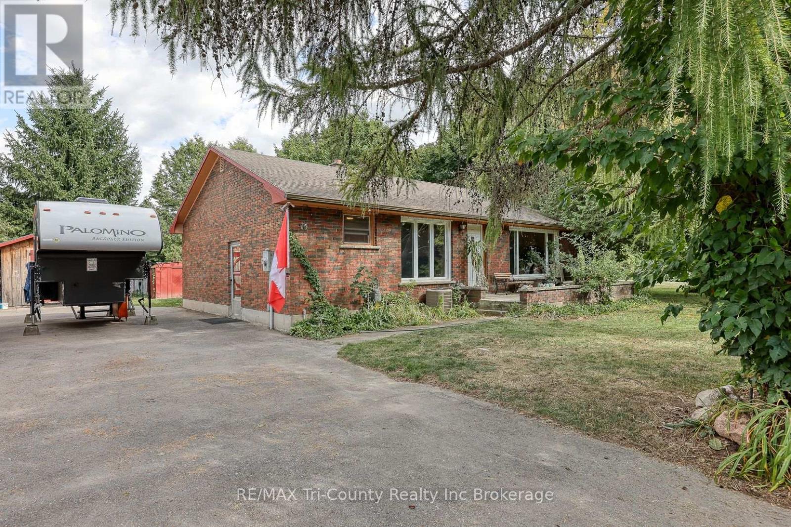271 Carpe Street
Casselman, Ontario
Distinguished & Elegant Brand New Semi-Detached Home by Solico Homes (Tulipe Model)The perfect combination of modern design, functionality, and comfort, this 4 bedroom 1608 sqft semi-detached home in Casselman offers stylish finishes throughout. Enjoy lifetime-warrantied shingles, energy-efficient construction, superior soundproofing, black-framed modern windows, air conditioning, recessed lighting, and a fully landscaped exterior with sodded lawn and paved driveway all included as standard. Inside, the open-concept layout is bright and inviting, featuring a 12-foot patio door that fills the space with natural light. The gourmet kitchen boasts an oversized island, ceiling-height cabinetry, and plenty of storage perfect for family living and entertaining. Sleek ceramic flooring adds a modern touch to the main level. Upstairs, the spacious second-floor laundry room adds everyday convenience. The luxurious main bathroom is a standout, offering a freestanding soaker tub, separate glass shower, and double-sink vanity creating a spa-like retreat. An integrated garage provides secure parking and extra storage. Buyers also have the rare opportunity to select custom finishes and truly personalize the home to suit their taste. Located close to schools, parks, shopping, and local amenities, this beautifully designed home delivers comfort, style, and long-term value. This home is to be built make it yours today and move into a space tailored just for you! (id:47351)
513 Barrage Street
Casselman, Ontario
Not a detail has been overlooked in this beautifully constructed home by Solico Construction. The Osta model - 3 bedroom, 2 bathroom (1465 sqft). This stunning open concept floor plan features hardwood & luxury ceramic floors throughout, modern light fixtures, 9' ceilings, potlights & gorgeous open hardwood staircase. Gourmet kitchen boasts full, modern cabinetry to the ceiling, quartz countertops & large island & eating area, perfect for entertaining! Kitchen looking over the great room w/statement oversized windows allowing that natural light to pour in, this space is sure to impress. Spacious Primary bedroom w/walk-in closet. Additional bedrooms are of a generous size. Laundry room is conveniently located on the second level along w/a 4-piece luxury bath. Choose your finishings and make this home yours! This home has not been built. Photos are of a similar unit to showcase builder finishes. Make this home truly your own - choose the Osta model as featured here or select another model to suit your needs. (id:47351)
59 Carpe Street
Casselman, Ontario
Sleek & Sophisticated Brand New Townhome by Solico Homes (Lotus Model)The perfect combination of modern design, functionality, and comfort, this 3 bedroom 1408 sqft home in Casselman offers stylish finishes throughout. Enjoy lifetime-warrantied shingles, energy-efficient construction, superior soundproofing, black-framed modern windows, air conditioning, recessed lighting, and a fully landscaped exterior with sodded lawn and paved driveway all included as standard. Step inside to a bright, open-concept layout featuring a 12-foot patio door that fills the main floor with natural light. The modern kitchen impresses with an oversized island, ceiling-height cabinetry, and ample storage perfect for everyday living and entertaining. Sleek ceramic flooring adds a modern touch to the main level. Upstairs, the elegant main bathroom offers a spa-like experience with a freestanding soaker tub and separate glass shower. An integrated garage provides secure parking and extra storage. Buyers also have the rare opportunity to select custom finishes and truly personalize the home to suit their taste. Located close to schools, parks, shopping, and local amenities, this beautifully designed home delivers comfort, style, and long-term value. This home is to be built make it yours today and move into a space tailored just for you! (id:47351)
223 Carpe Street
Casselman, Ontario
Sleek & Sophisticated Brand New Semi-Detached Home by Solico Homes (Lotus Model)The perfect combination of modern design, functionality, and comfort, this 3 bedroom 1414 sqft home in Casselman offers stylish finishes throughout. Enjoy lifetime-warrantied shingles, energy-efficient construction, superior soundproofing, black-framed modern windows, air conditioning, recessed lighting, and a fully landscaped exterior with sodded lawn and paved driveway all included as standard. Step inside to a bright, open-concept layout featuring a 12-foot patio door that fills the main floor with natural light. The modern kitchen impresses with an oversized island, ceiling-height cabinetry, and ample storage perfect for everyday living and entertaining. Sleek ceramic flooring adds a modern touch to the main level. Upstairs, the elegant main bathroom offers a spa-like experience with a freestanding soaker tub and separate glass shower. An integrated garage provides secure parking and extra storage. Buyers also have the rare opportunity to select custom finishes and truly personalize the home to suit their taste. Located close to schools, parks, shopping, and local amenities, this beautifully designed home delivers comfort, style, and long-term value. This home is to be built make it yours today and move into a space tailored just for you! (id:47351)
63 Carpe Street
Casselman, Ontario
Sleek & Sophisticated Brand New END UNIT Townhome by Solico Homes (Lotus Model)The perfect combination of modern design, functionality, and comfort, this 3 bedroom 1408 sqft home in Casselman offers stylish finishes throughout. Enjoy lifetime-warrantied shingles, energy-efficient construction, superior soundproofing, black-framed modern windows, air conditioning, recessed lighting, and a fully landscaped exterior with sodded lawn and paved driveway all included as standard. Step inside to a bright, open-concept layout featuring a 12-foot patio door that fills the main floor with natural light. The modern kitchen impresses with an oversized island, ceiling-height cabinetry, and ample storage perfect for everyday living and entertaining. Sleek ceramic flooring adds a modern touch to the main level. Upstairs, the elegant main bathroom offers a spa-like experience with a freestanding soaker tub and separate glass shower. An integrated garage provides secure parking and extra storage. Buyers also have the rare opportunity to select custom finishes and truly personalize the home to suit their taste. Located close to schools, parks, shopping, and local amenities, this beautifully designed home delivers comfort, style, and long-term value. This home is to be built make it yours today and move into a space tailored just for you! (id:47351)
71 Carpe Street
Casselman, Ontario
Distinguished & Elegant Brand New Townhome by Solico Homes (Tulipe Model)The perfect combination of modern design, functionality, and comfort, this 3 bedroom 1430 sqft home in Casselman offers stylish finishes throughout. Enjoy lifetime-warrantied shingles, energy-efficient construction, superior soundproofing, black-framed modern windows, air conditioning, recessed lighting, and a fully landscaped exterior with sodded lawn and paved driveway all included as standard. Inside, the open-concept layout is bright and inviting, featuring a 12-foot patio door that fills the space with natural light. The gourmet kitchen boasts an oversized island, ceiling-height cabinetry, and plenty of storage perfect for family living and entertaining. Sleek ceramic flooring adds a modern touch to the main level. Upstairs, the spacious second-floor laundry room adds everyday convenience. The luxurious main bathroom is a standout, offering a freestanding soaker tub, separate glass shower, and double-sink vanity creating a spa-like retreat. An integrated garage provides secure parking and extra storage. Buyers also have the rare opportunity to select custom finishes and truly personalize the home to suit their taste. Located close to schools, parks, shopping, and local amenities, this beautifully designed home delivers comfort, style, and long-term value. This home is to be built make it yours today and move into a space tailored just for you! (id:47351)
67 Carpe Street
Casselman, Ontario
Distinguished & Elegant Brand New END UNIT Townhome by Solico Homes (Tulipe Model)The perfect combination of modern design, functionality, and comfort, this 3 bedroom 1430 sqft home in Casselman offers stylish finishes throughout. Enjoy lifetime-warrantied shingles, energy-efficient construction, superior soundproofing, black-framed modern windows, air conditioning, recessed lighting, and a fully landscaped exterior with sodded lawn and paved driveway all included as standard. Inside, the open-concept layout is bright and inviting, featuring a 12-foot patio door that fills the space with natural light. The gourmet kitchen boasts an oversized island, ceiling-height cabinetry, and plenty of storage perfect for family living and entertaining. Sleek ceramic flooring adds a modern touch to the main level. Upstairs, the spacious second-floor laundry room adds everyday convenience. The luxurious main bathroom is a standout, offering a freestanding soaker tub, separate glass shower, and double-sink vanity creating a spa-like retreat. An integrated garage provides secure parking and extra storage. Buyers also have the rare opportunity to select custom finishes and truly personalize the home to suit their taste. Located close to schools, parks, shopping, and local amenities, this beautifully designed home delivers comfort, style, and long-term value. This home is to be built make it yours today and move into a space tailored just for you! (id:47351)
219 Carpe Street
Casselman, Ontario
Sleek & Sophisticated Brand New Semi-Detached Home by Solico Homes (Lotus Model)The perfect combination of modern design, functionality, and comfort, this 3 bedroom 1414 sqft home in Casselman offers stylish finishes throughout. Enjoy lifetime-warrantied shingles, energy-efficient construction, superior soundproofing, black-framed modern windows, air conditioning, recessed lighting, and a fully landscaped exterior with sodded lawn and paved driveway all included as standard. Step inside to a bright, open-concept layout featuring a 12-foot patio door that fills the main floor with natural light. The modern kitchen impresses with an oversized island, ceiling-height cabinetry, and ample storage perfect for everyday living and entertaining. Sleek ceramic flooring adds a modern touch to the main level. Upstairs, the elegant main bathroom offers a spa-like experience with a freestanding soaker tub and separate glass shower. An integrated garage provides secure parking and extra storage. Buyers also have the rare opportunity to select custom finishes and truly personalize the home to suit their taste. Located close to schools, parks, shopping, and local amenities, this beautifully designed home delivers comfort, style, and long-term value. This home is to be built make it yours today and move into a space tailored just for you! (id:47351)
84 Denrich Avenue
Tillsonburg, Ontario
PRIVATE, COZY AND PRIME LOCATION!!! This 3 bed, 2 bath, brick bungalow is nestled nicely in an established neighbourhood and located in the highly sought-after WESTFIELD SCHOOL DISTRICT! This efficiently laid out home offers an open layout with large eat-in kitchen that looks out over a spacious and fenced, rear yard with large patio, pond, deck and more. Also on the main, enjoy a cozy living area with 3 bedrooms and a spacious 4pc bath. Downstairs, enjoy a finished recreation room with wet bar, as well as a large den with gas fireplace that is currently being used as a basement bedroom. This level also boasts plenty of storage, a large dedicated laundry area and an additional 3pc bath with walk-in shower. Outside, enjoy an oversized lot with mature trees and hedges that create a private oasis in your own backyard and a level of privacy that is seldom enjoyed in town. OTHER UPDATES: downstairs bath (2020), stainless appliances to stay (2022), Chimney pointed and parged (2020), washer and dryer (2020), garage with opener, sheds in backyard with power. 84 Denrich Avenue is only a short drive to the 401, and walking distance to schools, a variety of parks and Tillsonburg's coveted downtown core. This home is ideal for young or growing families, AND is a great size for empty-nesters seeking the potential for main floor living. Don't let this one pass you by! (id:47351)
1048 County Rd 28 Road
Norfolk, Ontario
Just imagine calling this home!! Welcome to 1048 Norfolk County Rd 28, 42.62 acres of picturesque property to call your own. Built in 2008, this 4-bedroom, 2-bathroom home offers warmth and character with custom cherry cabinets, a cozy wood-burning fireplace, and a dedicated theatre room ready for a projector and unforgettable movie nights with family and friends. The spacious primary suite features a large walk-in closet and a luxurious ensuite with a walk-in shower and relaxing soaker tub. The partially finished basement provides plenty of storage, a rough-in for an additional bathroom, and endless potential for future living space. A fully insulated sunroom opens to the back deck, where you'll find a 12x24 above-ground pool overlooking the serene pine forest. Step outside and enjoy your own private trails through a mix of pines, silver maple, and red oak trees, with an abundance of wildlife all around. For hobbies or work, the 16x30 insulated shop with 60 amp service is ready for use. Recent updates include a new furnace and hot water heater (2023) and a new air exchanger (April 2025).As an added bonus, the property is eligible for tax incentives through the Managed Forest Tax Incentive Program and the Conservation Land Tax Incentive Program. Don't miss this rare opportunity to own your own private slice of heaven! (id:47351)
15 Peggy Avenue
South-West Oxford, Ontario
Welcome to 15 Peggy Ave! This solid brick bungalow is situated on a large lot in the charming village of Mount Elgin. Surrounded by mature tree lines, with open space to the East, and no immediate neighbours to the South, this 130ft wide property offers plenty of privacy. Hidden from the street's view, the front porch makes for a perfect morning coffee. For the mechanically inclined, you will find a 16' x 28' insulated garage/workshop equipped with a hoist and welder & RV electrical hookups. Tall ceilings and a 10ft wide door provide ample working space. The open-concept home features many updates and large windows for natural light. Within a 1-minute walk, Hilltop Park awaits your enjoyment. Come make 15 Peggy your own and relax out back to the trickling waters of a fish pond. (id:47351)
11170 Fifth Line
Milton, Ontario
The Ultimate Lifestyle Property - Where Country Charm Meets Endless Possibilities Welcome to a one-of-a-kind rural retreat that truly has it all. Whether you're seeking multigenerational living, space to entertain, or simply a peaceful country escape with room to roam, this exceptional property offers the perfect blend of luxury, functionality, and fun. Set on stunning, flat acreage, the property is a playground for all ages complete with an ATV jump track, double paintball bunkers in the forest, a professional-grade beach volleyball court, a sand ring for horses and a covered entertainment pavilion with hydro and fire pit. Gather with family and friends for evenings in the hot tub, backyard picnics, or storytelling by the fire under the stars.The impressive 4,100 sq ft side-split home is thoughtfully designed for multigenerational living, featuring 5 bedrooms (2 on the main floor with ensuites), 3 full bathrooms, 2 full kitchens, a dedicated home office, a home theatre, and multiple walkouts to the expansive deck. The main kitchen is a showstopper boasting soaring 10 ft vaulted ceilings, a huge central island, walk-in pantry, and an abundance of natural light. Outbuildings include a 5-stall horse barn, large quonset hut, drive shed, and the versatile entertainment structure. A second driveway offers ample parking for guests or extended family with space for 10+ vehicles. Enjoy the ease of rural life with modern comforts like high-speed fibre optic internet, geothermal heating/cooling for energy efficiency, living on a paved road that is regularly plowed, a short, easily maintained driveway and meticulously landscaped grounds that are both beautiful and easy to manage. This is more than a home, it's a lifestyle. Come experience the freedom, space, and inspiration this extraordinary property offers. Book your private showing today, you may never want to leave! (id:47351)
