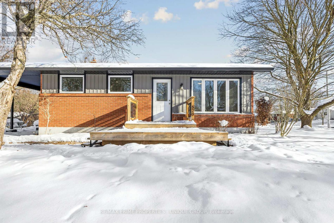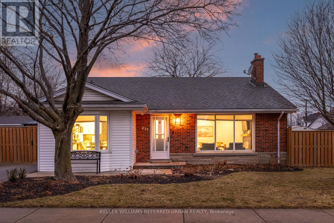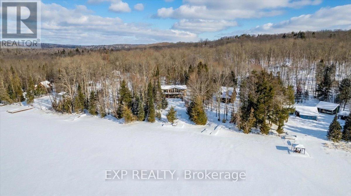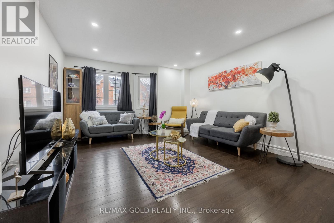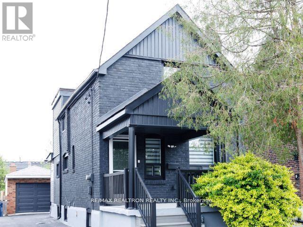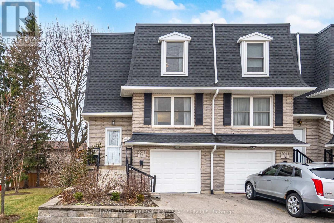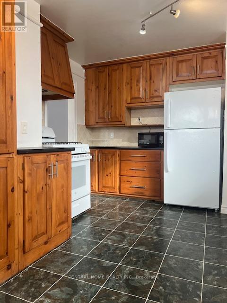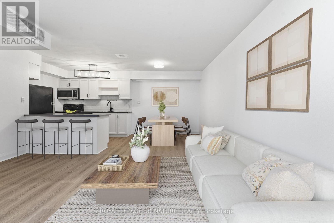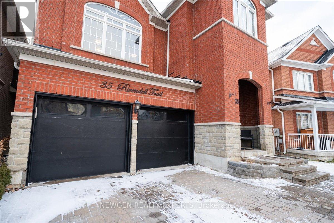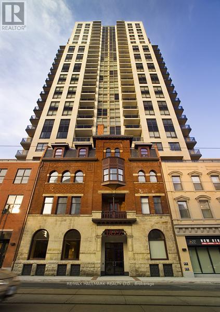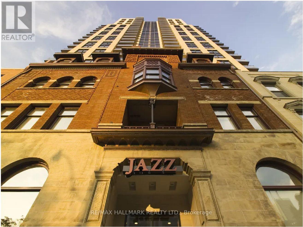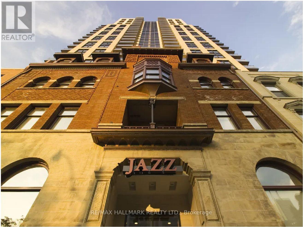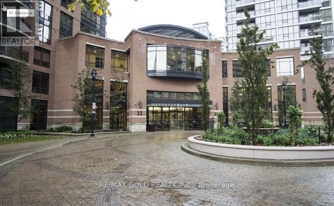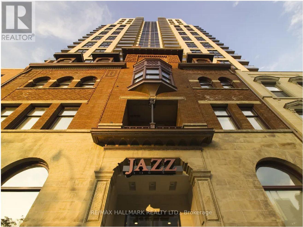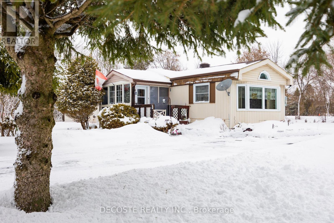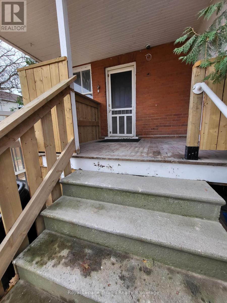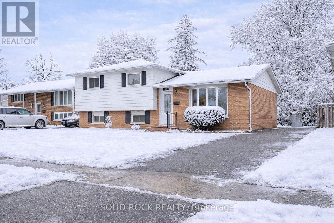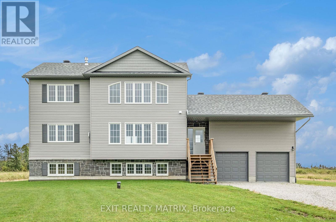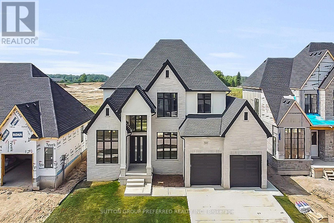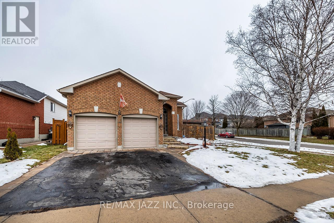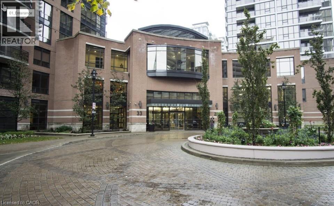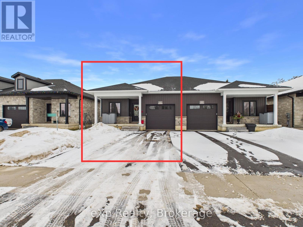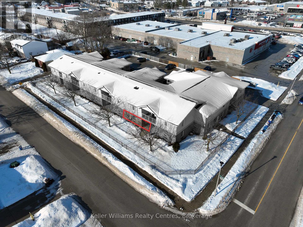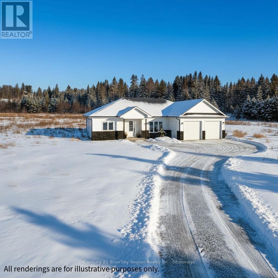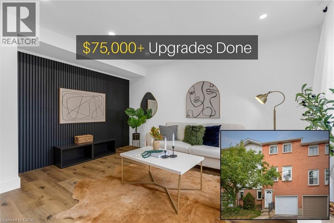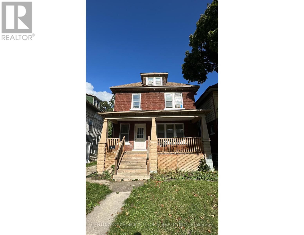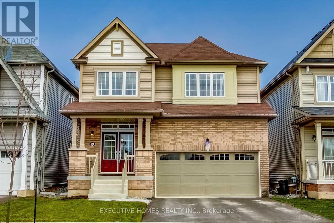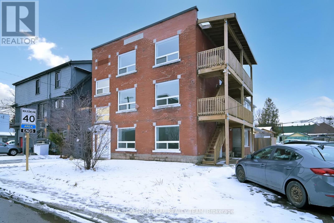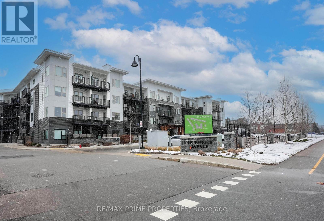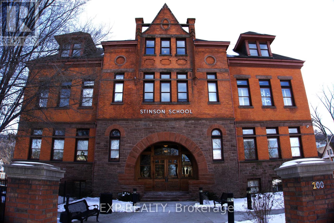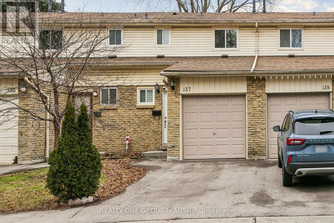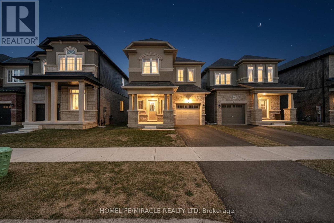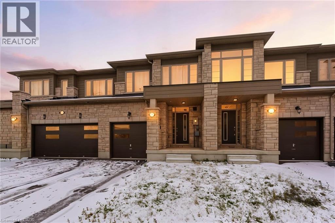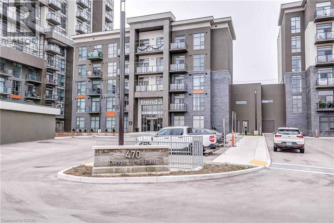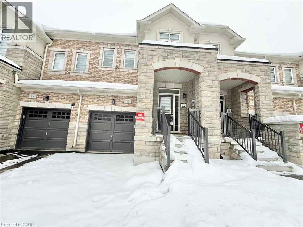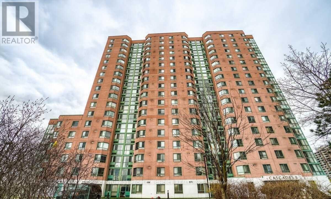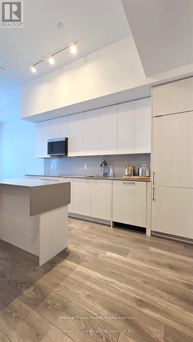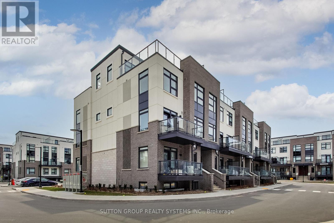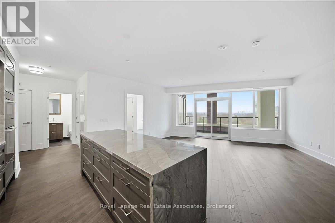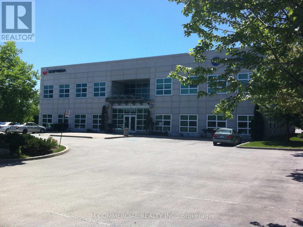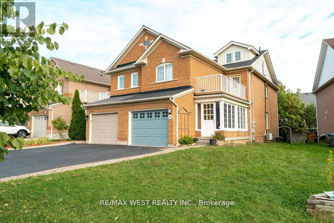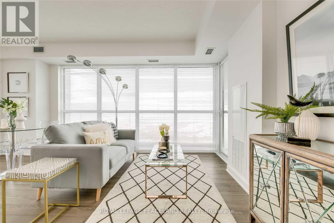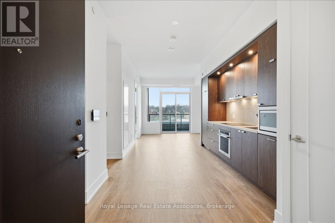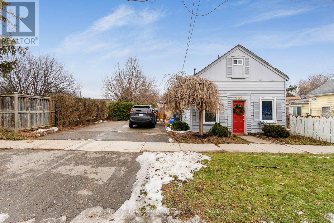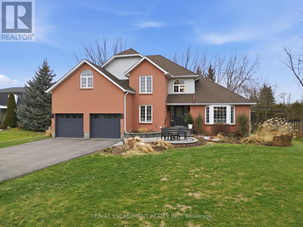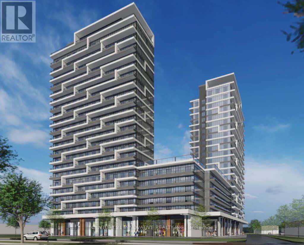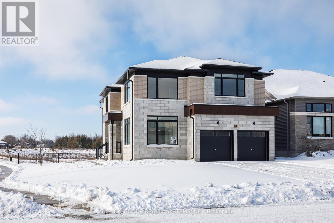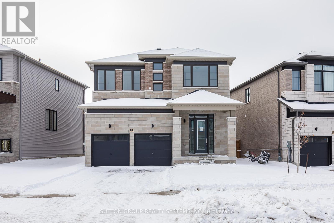520 Teakwood Drive
Waterloo, Ontario
On a prime corner lot in the street of Lakeshore Village, you will find 520 Teakwood Drive. Sitting on an over-sized 65 by 122+ foot lot, this home offers plenty of outdoor space to enjoy with two large side yards and a private back deck. The interior is filled with natural light, creating a warm and inviting atmosphere across more than 2,000 square feet of total living space. Meticulously maintained, the main level features three bright bedrooms, including one with a seamless walk-out to the deck. Throughout this level, the recently refinished original hardwood floors add a touch of timeless character and warmth to every room. The kitchen has been thoughtfully updated with a larger island, newer appliances, modern countertops, and a stylish backsplash. Downstairs, the space continues to impress with a large family room and two additional bedrooms featuring egress windows. This lower level also includes a kitchenette new in 2018, a full bathroom, and laundry facilities. This home has been extensively renovated and is truly ready for its next owners. Much of the basement was redone in 2024, which included the installation of a new furnace and sump pump. The roof and siding were also redone this past fall, along with the completion of a new storage shed. This home is completely move-in ready. With two expansive side yards and a private back deck, this property is a dream for gardeners and families alike. Whether you're hosting a summer BBQ or enjoying a quiet morning coffee surrounded by mature trees, the outdoor space provides endless options for relaxation and play. Get in before the summer so you can relax and enjoy all that 520 Teakwood has to offer! (id:47351)
237 Hoover Crescent
Hamilton, Ontario
One look at Hoover and you'll want to call the mover! - Welcome to 237 Hoover Cres. This beautifully renovated three bedroom backsplit situated on the Hamilton Mountain blends modern finishes with comfort and style for everyday living and perfect for young families or downsizers. Upon entering you're greeted with a spacious and bright living room with a cozy electric fireplace and built in storage. The fully renovated eat-in kitchen by EnjoyHome features ample counter space, stainless steel appliances, large sink, reverse osmosis drinking water system, pot filler and more. Upstairs are three generous sized bedrooms, and a four piece bathroom with a brand new vanity and tub/shower. The lower level contains an oversized family room with built in storage, a spacious laundry room with a walk up, an additional bathroom, and finally an expansive crawl space for more storage than you'll need. Located on a corner lot, you'll have double the amount of yard space and double the outdoor sheds! The newly landscaped south side yard has an upgraded shed, new sod, canopy and children's play area. At 237 Hoover Cres. you'll enjoy close proximity to parks, schools, shopping, public transportation, and everyday amenities. Whether you're running errands, heading downtown, or enjoying nearby green spaces, everything you could possibly need is just a few minutes away. Don't let yourself miss out! (id:47351)
195 Maple Ridge Lane
Wollaston, Ontario
Welcome to your dream home or cottage on the shores of Wollaston Lake, a stunning natural retreat just a convenient 2.5-hour drive from Toronto. This spacious, custom-built, open-concept cottage, constructed in 1997 has been freshly painted and recently upgraded with engineered hardwood flooring and modern comfort systems for year-round enjoyment. This home provides a perfect balance of nature with contemporary living. Offering over 2,400 sq. ft. of finished living space and an additional 600+ feet of utility/storage space, the cottage features four large, inviting bedrooms and two well-appointed bathrooms, easily accommodating family and guests. High ceilings throughout the main and lower level enhance the bright and airy ambiance. Stunning living room with cathedral ceiling, large windows overlooking the lake and stone, airtight wood fireplace. Beautifully finished walk-out basement with an airtight wood stove provides additional space for relaxation and recreation, and grants easy access to the expansive property and the lakefront. Wollaston Lake is a deep clean lake with great fishing and boating opportunities and is conveniently connected to ATV and Snowmobile trails for year round enjoyment. This property is the perfect setting for creating lasting family memories, whether you're playing in or on the water, fishing off the dock, or simply relaxing in the comfort of your well-appointed cottage. (id:47351)
36 - 6950 Tenth Line W
Mississauga, Ontario
Fantastic opportunity to own this bright and spacious townhouse in the highly sought-after Lisgar community! The main level welcomes you with an open-concept living and dining area, a functional kitchen, and a convenient powder room-perfect for everyday living and entertaining. The second floor features an impressive primary bedroom along with a spacious second bedroom, each offering large closets and excellent natural light, complemented by a full bathroom. The ground level offers exceptional versatility with a third bedroom that can also function as a cozy family room or private office. Complete with its own full washroom, this level is ideal for seniors, in-laws, guests, or multi-generational living. Convenient main-floor laundry adds comfort and practicality to your lifestyle. Freshly painted, with elegant pot lights in the living room, and Furnace & A/C replaced just 4 years ago, ensuring peace of mind. The finished basement expands your living space with a generous recreational area and an additional room that can be used as a bedroom, office, gym, or media space. Enjoy easy access to a beautiful backyard-perfect for relaxing or entertaining-and the true convenience of a move-in-ready home. Visitor parking is just across the property. A rare opportunity to own a thoughtfully designed and beautifully maintained home in one of Mississauga's most desirable neighborhoods. Ideally located close to Hwy 401/407, schools, parks, shopping, Meadowvale Town Centre, GO Station, transit, community center, library, and more. (id:47351)
77 Hatherley Road
Toronto, Ontario
Fully Renovated Detached Home in Toronto. Style Today, Value Tomorrow. This beautifully renovated detached home offers the best of modern city living with space, style, and built-in investment potential. Move-in ready and thoughtfully updated throughout, it delivers comfort today and value for tomorrow. The open-concept main floor features hardwood floors, crown molding, and a marble electric fireplace. The chef-inspired kitchen is complete with high-end stainless steel appliances, a gas range, Corian counters, sleek cabinetry with a large pantry, and a generous island with breakfast bar. A main-floor powder room adds convenience. Upstairs, three spacious bedrooms are complemented by a beautifully finished 4-piecebath. The primary suite includes a custom wall-to-wall built-in closet for both function and style. The finished basement extends the homes versatility with a modern 3-piece bath, laundry, and flexible rooms ideal for a home office, media area, or guest suite. A deep 1.5-car garage provides more than parking, it includes an existing bonus room behind the garage that can be used as a gym, studio, office, or creative retreat. The solid cinderblock structure also offers the rare advantage of making a future coach house conversion far more cost-effective than building new. Enjoy a stylish home today with the option to unlock income potential tomorrow. Set in a desirable neighborhood close to schools, parks, and transit, this home offers both turnkey living and long-term value. Don't miss the opportunity to own a fully upgraded detached home in Toronto with rare versatility and future upside. Open House Sat 17 - Sun 18, 2:00pm - 4:00pm. (id:47351)
17 - 2041 Amherst Heights Court
Burlington, Ontario
Welcome to #17-2041 Amherst Heights Court, a beautifully updated end-unit townhouse nestled on a quiet, private street in the desirable Mountainside community. Offering approximately 1,741sqft of thoughtfully designed living space, this modern home combines style, comfort, and everyday functionality in a location that truly delivers. The main level showcases a newly renovated, contemporary kitchen featuring quartz counters, a sleek backsplash, and a dedicated coffee bar with breakfast area-perfect for morning routines or casual gatherings. Modern finishes, along with hardwood or tile flooring throughout, create a clean and cohesive look while enhancing durability and ease of maintenance. The open-concept living and dining areas are bright and welcoming, benefiting from the added windows and privacy that come with an end-unit layout. Upstairs, the second level offers three spacious bedrooms, ideal for families, guests, or a home office setup. A fully renovated 4-piece modern bathroom completes the level with stylish fixtures and finishes. The finished lower level adds exceptional versatility, featuring a dedicated exercise room, laundry room, and ample storage. A walk-out leads directly to the fully fenced backyard, providing a private outdoor space for relaxing, entertaining, or gardening. Inside entry from the garage adds everyday convenience, especially during the colder months. Located close to golf courses, shopping, and major highway access, this home offers an easy commute and a quick drive to downtown Burlington and the lakefront. Move-in ready and thoughtfully updated, this is a welcoming townhouse you'll be proud to call home. (id:47351)
Main Floor - 192 Silverbirch Drive
Newmarket, Ontario
Beautiful and well-maintained property in a highly desirable area of Newmarket. Bright and Functional main floor with an efficient layout. Conveniently located close to schools, Upper Canada Mall and all other amenities, with easy access to Highways 404 and 400. Brokerage Remarks: Tenant is responsible for two-thirds of the utilities. Photo ID, Rental application, tenant insurance, and first and last month's rent required. Non-. smoking, no pets (id:47351)
1105 - 50 East Liberty Street
Toronto, Ontario
Bright south-facing two-storey loft-style townhouse in the heart of Liberty Village, offering 810 square feet of well-designed interior living space. This main level above grade townhome features 1 bedroom plus den and two bathrooms, including a main-level powder room, brand new flooring, paint and lighting. The open-concept main level is filled with natural light and offers a functional kitchen with full-size stainless steel appliances, generous counter space and an area for a dining table. The living space walks out to a large private terrace, ideal for everyday use and entertaining. The upper level features a spacious primary bedroom with an ensuite bathroom, along with a versatile den well suited for a home office or flexible living space. Parking and locker included, all the mechanical items are owned. Steps to Altea gym, the new Farmhouse market, plus all the shops, restaurants, transit, and everyday amenities you expect downtown. (id:47351)
35 Rivendell Trail
Toronto, Ontario
Welcome to this beautifully upgraded Double garage Detached home situated in a sought after, peaceful neighborhood. This home has a wonderful floor plan with spacious rooms. Tons of upgrades including New Garage doors & EV Charger in Garage, 2 Upgraded Washrooms and the roof. As soon as you enter, you will be greeted with a beautiful Upgraded Foyer with new flooring and an upgraded Powder room and soaring ceiling height, as you make your way up the stairs, leading into a spacious Dining Room and Family room with a feature wall creating an inviting atmosphere for both relaxation and entertaining. The eat in kitchen opens to a two tier spacious deck overlooking a beautifully landscaped backyard, perfect for outdoor entertaining. If you Love To Cook And Entertain, then this Is The Home For You! This Beautifully Maintained Home Features An Upgraded Kitchen & Stainless Steel Appliances With Walkout To A Grt Bbq Deck & A Very Spacious Open Concept Living Room. This Home Also Has Large Principal Sized Rooms, Spacious Master bedroom with a customized double door walk in closet outfitted with built in organizers, a 4 pc Ensuite spacious Washroom. & A Fully Fenced, Landscaped Backyard. Main Floor laundry which wont cause any disturbance while relaxing in Bedrooms. Over $100,000 In Upgrades!!! Two additional bedrooms share a beautiful recently upgraded washroom. The basement offers a personal oasis, featuring a separate full apartment with its own open concept family room with Kitchen, 1 Bedroom, Washroom, separate Laundry and his its own separate entrance generating additional income. Whether you are looking to host unforgettable gatherings, enjoy quick access to golf course or take advantage of nearby major amenities, this home offers it all. Minutes to bus stop for 24hr transit , park & walking distance to major Grocery Stores, Coffee Shops, Restaurants, Fitness center, Schools, All major Banks, Amazon Warehouse and Canada Post Facility Centre. Move in ready! Welcome Home! (id:47351)
2302 - 167 Church Street
Toronto, Ontario
Jazz, Offering 2 Months Free Rent + $500 Signing Bonus W/Move In By Feb.15. Fully Renovated 2 Bdrm , 2 Bath W/ South East Corner Balcony. Vinyl Plank FlooringThroughout, Quality Finishes & Designer Interiors. Amenities Include Multi-Storey Party Room With Fireplace, 24 Hr. Fitness, Media & Games Rms, Library, Bus. Centre, Terraced BBQ Area, Visitor Pkg, Bike Lockers & Zip Car Availability. In Heart Of Downtown, Close To Ryerson, Eaton Centre, Bus District. Min. 1 Yr. Lease, Hydro Extra. (id:47351)
719 - 167 Church Street
Toronto, Ontario
Jazz, Offering 2 Months Free Rent + $500 Signing Bonus W/ Move In By Feb.15. 2 Bdrm W/ N.E. Corner Balcony. Laminate Flooring Throughout, Quality Finishes & Designer Interiors. Amenities Include Multi-Storey Party Room With Fireplace, 24 Hr. Fitness, Media & Games Rms, Library, Bus. Centre, Terraced BBQ Area, Visitor Pkg, Bike Lockers & Zip Car Availability. In Heart Of Downtown, Close To Ryerson, Eaton Centre, Bus District. Min. 1 Yr. Lease, Hydro Extra. (id:47351)
220 - 167 Church Street
Toronto, Ontario
Jazz Offering 2 Month's Free Rent + $500 Signing Bonus W/Move In By Feb.15. Renovated 1 Bdrm With Balcony, Vinyl Plank Flooring Throughout, Quality Finishes & Designer Interiors. Amenities Include Multi-Storey Party Room With Fireplace,24 Hr. Fitness , Media & Games Rms, Library, Bus. Centre, Terraced BBQ Area, Visitor Pkg, Bike Lockers & Zip Car Availability. Located In Heart Of Downtown, Close To Ryerson, Eaton Centre & Central Bus. District. Min 1 Yr. Lease. Hydro Extra. (id:47351)
3101 - 33 Sheppard Avenue E
Toronto, Ontario
Immediately Available. The Radiance Style Living , Fabulous Suite on High Floor, High Ceiling Modern Unit With Spectacular Unobstructed South & East Views. Floor To Ceiling Windows. With One Parking. Ready to Move-in. Excellent Building Amenities: Wi-Fi Lobby/Fireplace/24hr Concierge/Indoor Pool/Visitor Parking/Zen Garden/ BBQ area/ Business Center with WiFi .In The Most Convenient Location-1 Min Away From Hwy 401 & Sheppard Subway Station, three grocery stores And many other Amenities. ********* Furnished Option is available By paying $100.00 Extra********* (id:47351)
1812 - 167 Church Street
Toronto, Ontario
Jazz, Offering 2 Months Free Rent + $500 Signing Bonus W/Move In By Feb.15. 1 Bdrm With Balcony, Laminate Flooring, Quality Finishes & Designer Interiors. Amenities Include Multi-Storey Party Room With Fireplace,24 Hr. Fitness , Media & Games Rms, Library, Bus. Centre, Terraced BBQ Area, Visitor Pkg, Bike Lockers & Zip Car Availability. Located In Heart Of Downtown, Close To Ryerson, Eaton Centre & Central Bus. District. Min 1 Yr. Lease. Hydro Extra. (id:47351)
3857 Bobby Street
North Glengarry, Ontario
Beautifully maintained modular home! Welcome to White Cedar Mobile Park, a meticulously maintained 55+ mobile home community offering privacy, safety, and tranquility. Perfect for those looking to downsize with peace of mind, this friendly and well-kept neighborhood is sure to impress. This home features cathedral ceilings in the living and dining areas, a spacious kitchen, three generous bedrooms and relaxing space to unwind & enjoy the peaceful country scenery with front and rear decks. This property is located on an extra spacious plot of leased land, with monthly fees covering property taxes, road maintenance, septic, and well services offering convenient, worry-free living. The home is being sold furnished and is ready for immediate possession! Come experience the charm of this home and the welcoming community of White Cedar Mobile Park! (id:47351)
3 - 565 Peel Street
Woodstock, Ontario
Welcome to 565 Peel street, Unit 3 in Woodstock, This beautifully renovated 1 Bedroom 1 Bathroom move in ready apartment isa must see. Enter through your own private deck(7.6ftX8.10ft) to your open concept living/dining area and Kitchen. This modern open concept space is waiting for you to make your own. Upstairs you will find your new 3 piece bath with a large vanity. The bedroom is down the hall from your bathroom and your Laundry combo unit is located outside your bathroom for your convenience. This cozy unit comes with 1 parking space located right outside your apartment This home is conveniently located downtown with a short walk to your local shops, restaurant and Southside Park. Easy Access to major highways. schools and the main bus depot is right around the corner. (id:47351)
1301 Alwington Street
Brockville, Ontario
Let me guess. You're not just looking for a house. You're looking for a place where life is a bit calmer, where you don't have a long to-do list the minute you move in, and where your family can immediately be at home. You're looking for a welcome end to your search and a feeling of certainty, of comfort. So let's start with the neighbourhood: it's calm, family-filled and close enough to schools, parks and shopping that everyday errands are easy, not chaotic. Kids ride bikes here. People smile and wave. It feels settled in the best possible way. Inside, the layout just makes sense for real family life. The main floor is bright and welcoming, with a living room that naturally becomes the hangout and a dining space that's ready for everything from rushed breakfasts to birthday candles. The kitchen is clean, functional, and sunny, with stainless steel appliances, fresh counters, and a clear view of the backyard, because being able to keep an eye on the kids or the family dog while you cook is a game-changer. Upstairs, all three bedrooms are together (parents, you know you want to keep the kiddos close), along with a refreshed 4-piece bath that feels clean and current. No awkward spaces. No wasted square footage. Downstairs adds that extra flexibility every home needs: a finished family room for movie nights or play, a handy 2-piece bath, laundry, and plenty of storage for sports gear and seasonal bins. Now, let's talk about the backyard, because this one really matters. Mostly fenced, private, and genuinely usable, it's the kind of space where kids can run, pets can roam and summer BBQs just happen. Not too big. Not too small. Just right. With forced-air gas heat, central air, municipal services, a long list of thoughtful upgrades (see attachment), and a location that makes everyday life easier, this is a home that works beautifully now and will gladly grow with you. If you've been waiting for a place that feels right the moment you pull onto the street, wait no more. (id:47351)
491 Sturgess Road
Montague, Ontario
Set on an expansive 48-acre parcel just outside of Smiths Falls, this newly built 2023 two-storey contemporary home offers a rare opportunity to enjoy modern living in a peaceful rural setting. The home features four bedrooms, four bathrooms, and a fully finished basement, providing generous space for family living, entertaining, or flexible work-from-home needs. The main living areas are bright and well laid out, designed to accommodate both everyday routines and larger gatherings, while large windows frame open views of rolling fields and surrounding tree lines. The finished lower level extends the usable living space and can easily serve as a recreation area, additional living quarters, or storage depending on lifestyle needs. Beyond the home, the property itself is a standout feature. The expansive land offers privacy, scenic surroundings, and potential for future severance, creating opportunities for long-term investment, development, or multi-generational use. Outdoor enthusiasts will appreciate direct access to the Ottawa Valley Recreational Trail, ideal for walking, cycling, and snowmobiling throughout the year. Despite its tranquil setting, the property remains conveniently located just minutes from town amenities, local attractions, and everyday services, allowing residents to enjoy the benefits of country living without feeling disconnected. Featuring a newer home set on a large parcel of land, this property provides a practical option for those seeking space and long-term flexibility in Lanark County. Tenants are responsible for paying all utilities. Property managed by RentSetGo Property Management. (id:47351)
868 Eagletrace Drive
London North, Ontario
Exquisite custom 2-story "HEATHWOODS ll" model, built by Aleck Harasym Homes. The exterior features white stone, stucco & brick with large windows, 8' double front entry doors, GAF Timberline HDZ architectural roof shingles, a 25' x 12' brown pressure-treated covered rear deck with railing, a tandem garage with a separate concrete stairwell to the basement, 3 transom windows, insulated garage doors, walls & ceiling & brushed concrete driveway/walkways. Open concept 10' main floor with 2-floor foyer, vaulted ceiling in study, wainscoting detail in the dining room. The great room boasts a panoramic window wall & quartz-tiled fireplace with elegant built-in cabinets. The stunning "Chefs Style" kitchen offers white/charcoal cabinets, quartz counters & quartz slab backsplash. The kitchen cafe has a 9' x 8' sliding doors to the covered deck. There is a spacious walk-in pantry incl. sink, window, cabinets, quartz counters/ceramic tiled backsplash & direct access from the mudroom into the kitchen. The mudroom features a built-in bench & shiplap wall & coat hooks. The main & 2nd floors have 8' doors and ceramic floors in bathrooms, laundry & mudroom. Wide plank 7 1/2" engineered oak flooring in the foyer, powder room, kitchen/cafe, great room, dining room, study, landing & upper hall. All bedrooms are carpeted + an interior staircase to the basement. The 2nd. floor has 9' ceilings & 2 vaulted ceilings. All interior door hardware is Halifax levers in black. Inclusions; 2 garage door openers, barbecue gas line, 3 exterior hose bibs, French doors in study, pantry & to the basement. The builder is finishing 1239 sq. ft. in the lower level. Incl. a spacious Leisure Room with a gas fireplace & Bar, 5th Bedroom with 3pc. Ensuite, Office/Bedroom with WI closet 2pc. bath & 2 additional storage closets. The basement is 8' 9" high. Bright, spacious & beautiful, you will not be disappointed. Mature "SUGAR MAPLE" trees have been planted in the backyard for added privacy. (id:47351)
16 Goodwin Avenue
Clarington, Ontario
Detached raised brick bungalow in a sought-after north Bowmanville neighbourhood. Large 54'x114' corner lot. Built in 1997 and 1323 sqft as per MPAC. Double garage with direct house access. Spacious living/dining with hardwood flooring. The kitchen overlooks the rear yard. Primary bedroom with an ensuite bath. Main floor laundry room. The finished lower level has a rec room with a gas fireplace and 2 additional bedrooms. The property is sold in "as is - where is" condition with no representation of warranties. (id:47351)
33 Sheppard Avenue E Unit# 3101
Toronto, Ontario
Immediately Available. The Radiance Style Living , Fabulous Suite on High Floor, High Ceiling Modern Unit With Spectacular Unobstructed South & East Views. Floor To Ceiling Windows. With One Parking. Ready to Move-in. Excellent Building Amenities: Wi-Fi Lobby/Fireplace/24hr Concierge/Indoor Pool/Visitor Parking/Zen Garden/ BBQ area/ Business Center with WiFi .In The Most Convenient Location-1 Min Away From Hwy 401 & Sheppard Subway Station, three grocery stores And many other Amenities. ********Furnished Option is available By paying $100.00 Extra ********* (id:47351)
221130 Grey Road 9
West Grey, Ontario
Semi-detached home by Candue Homes offering main-level living, single-car garage, and finished basement. Covered front porch entry leads to a bright, open-concept kitchen, dining, and living area. Kitchen features quartz countertops, island with bar seating, pantry, and appliances. Living room includes a fireplace and patio door walkout to a rear deck, ideal for outdoor entertaining-overlooking a fully fenced backyard with a 12' x 14' garden shed. Two bedrooms on the main level. Convenient 3-pc bath with quartz counters, laundry, and linen closet all on the same level. Vinyl flooring throughout, including the finished basement with rec room, 4-pc bath, two additional bedrooms, and good storage. Built in 2024 with Tarion Warranty. Easement is for drainage for municipality. (id:47351)
106 - 1550 12 Avenue E
Owen Sound, Ontario
Discover the convenience of ground-floor living in this highly desired condo location at 1550 12th Avenue East in Owen Sound, offering easy access, ample parking, and a walkable lifestyle. Unit 106 is perfectly positioned on the ground floor, making it ideal for those seeking step-free access and everyday convenience. The building offers plenty of parking (no additional fee), a valuable feature for residents and visitors alike. Inside, the layout is functional and comfortable, well suited to first-time buyers, downsizers, or investors. One of the standout features of this property is its prime location. Within walking distance, you'll find shopping, groceries, restaurants, medical services, and other essential amenities-making day-to-day living simple and efficient without relying on a car. Whether you're looking for a low-maintenance home with reasonable utility costs or a smart investment, Unit 106 at 1550 12th Avenue East delivers location, accessibility, and convenience in the heart of Owen Sound. Schedule your private showing today and experience easy condo living close to everything you need. (id:47351)
1185 Corbeil Road
East Ferris, Ontario
Welcome to this soon to be built 3 bedroom, 2 bathroom, double car garage, slab on grade in beautiful East Ferris. Situated on a large 6 acre country property in close proximity to Lake Nosbonsing public beach and boat launch, as well as 2 area schools, medical centre and only a short drive to town. The open concept living space offers a spacious living room, dining area with patio door to the backyard and a custom brownstone kitchen with island and bar seating. The primary bedroom is off to one side overlooking the back of the property and features a walk-in closet and 3pc ensuite. Two further bedrooms on the opposite side of the house are ideal for children or guest room and office. An additional 4pc bath, mudroom/laundry with garage access complete the main floor. The attached garage has a handy side door and access to the mechanical room featuring forced air propane heating with a/c, as well as in floor radiant heat throughout the home. Full Tarion warranty. Possession 6-7 months from commencement of construction. *3D rendering for visualization purposes only. Some material or finishes may vary upon completion (id:47351)
1255 Upper Gage Avenue Unit# 10
Hamilton, Ontario
STUNNING FULLY RENOVATED TURNKEY TOWNHOME in a highly convenient Hamilton Mountain location! This spacious unit has been UPGRADED TOP TO BOTTOM with NEW FLOORS, STAIRS, TRIM, DOORS, PAINT, MODERN KITCHEN, and LUXURY BATHS WITH ALL BRAND NEW APPLIANCES. Major updates include NEW DRYWALL, PLUMBING, ELECTRICAL, HEATING & A/C for worry-free living.Enjoy a BRAND NEW GARAGE DOOR, plus an impressive BACKYARD WITH GAZEBO & INTERLOCKING STONE perfect for entertaining. Every detail has been carefully redone for a fresh, contemporary feel. Ideally situated with EASY ACCESS TO THE LINC & HIGHWAYS, this home offers both comfort and convenience. Move in and enjoy worry-free living with modern updates throughout! (id:47351)
970 Dougall Avenue
Windsor, Ontario
Recently renovated property in the heart of Windsor downtown. Rare opportunity for investors. (id:47351)
14 Vaughn Drive
Thorold, Ontario
This Stunning "Vivid" Model, Home Is Located In A Newly Developed Family Community In The Heart Of Niagara. Easy Highway Access, Close To All Amenities, A Quick 5 Mins To Niagara College And10 Mins To Brock University. This Functional Open Concept, Bright Home Is Filled W/ Lots Of Natural Light. The Main Level Features 9'Ceiling, A Spacious Great Room, A Beautiful Kitchen W/An Island, A Breakfast Area W/ A 8' Sliding Patio Door, An Office/Main Floor Bedroom And Oak Stairs. Second Floor Features A Master Bedroom With A Walk-In Closet And Ensuite Bath. 3 Additional Bedrooms And A Main 4-PcBath. Second Floor Laundry (id:47351)
195 Balmoral Avenue N
Hamilton, Ontario
Excellent investment opportunity in Hamilton area, Located in the highly sought-after Crown Point neighbourhood, this Multiplex has three buildings & six self-contained units, each offering generously sized two bedrooms, a kitchen, and a comfortable living area. All units are equipped with separate hydro meters. 4 Units are completely renovated and complete with most new necessary appliances, the property is situated in a friendly community close to Tim Hortons Field, schools, a recreation centre, Gage Park, shopping, and much more. This property is ideal for investors seeking stable cash flow with upside. A solid multi-unit to add to any portfolio. Note: Property Is Also Assessed As 1129 Cannon St. (Property Taxes Billed Under 1129 Cannon And195 Balmoral). Additional Arn 251804028351980. For more details see the attachments. (id:47351)
135 - 110 Fergus Avenue
Kitchener, Ontario
The place to be in Kitchener, Hush Condos! Fully furnished 1 bedroom condo with 580 sq ft of stunning living space plus a walk out terrace - perfect entertain and BBQs. Bright, Open concept layout. Central location near schools, shopping (Fairview Mall, Zehrs Plaza, and more), Kitchener's downtown core, public transit, and restaurants. Outdoor enthusiasts will love the walking trails and dog park nearby, Chicopee Ski Hill. Fabulous amenities in the building include outdoor BBQ area, party room, visitor parking and secured entrance. Low condo fees include heat, parking and maintenance. Perfect for first-time buyers, investors, or university/college students. Pet friendly building. (id:47351)
311 - 200 Stinson Street
Hamilton, Ontario
Welcome to Unit 311, a unique loft-style walk-up one-bedroom unit featuring a spacious living area, kitchen, dining space, and a three-piece bathroom; this fully furnished residence seamlessly blends historic charm with modern living in the Stinson neighborhood, showcasing a spectacular layout with soaring ceilings and contemporary oversized windows. The unit includes all appliances-washer, dryer, fridge, stove, dishwasher, and microwave-and comes fully furnished with a couch, side table, dining table with four chairs, a 75-inch TV, automated window coverings, a queen bed frame, study desk, shoe stand, extra pantry closet, and built-in closets in both the bedroom and storage area, making it a true turnkey, move-in-ready apartment-just bring your clothes and a mattress. (id:47351)
137 - 100 Quigley Road
Hamilton, Ontario
Welcome to 137 Quigley Road, a move in ready three bedroom, two bath townhome located in a commuter friendly neighbourhood with easy access to the Red Hill Valley Parkway and the QEW. Home features vinyl flooring, California shutters throughout, and an abundance of natural light that creates a bright, welcoming feel.The main living area is spacious and functional, making it an ideal fit for first time buyers or growing families. The bonus finished basement offers valuable additional living space for everyday living or entertaining. Listed to sell, this home presents a compelling opportunity in today's market for buyers looking to get in at the right time. (id:47351)
20 Tooker Drive
Brantford, Ontario
Experience an incredible chance to reside in the esteemed secure enclave of Brantford. This exquisite 4 bedroom with Modern Elevation residence arrives with remarkable features. Abundant natural light throughout the home. A sleek and spacious kitchen exudes modernity with an adjacent dining area. A specious family room gives an extra space for get togethers. Upstairs, discover four elegantly adorned rooms. The primary suite indulges with a lavish spa-inspired bathroom, a sprawling walk-in closet. Entrance from the garage to home. Breathtaking View Of Backyard. The location can not be better than this. A beautiful River for walk and much more to count. (id:47351)
9 Admiral Road
Welland, Ontario
Step inside and fall in love! This beautifully upgraded newly-built townhome in the highly coveted Eastview Estate is filled with natural light and modern charm. Nestled next to the beautiful Welland Canal, near parks, great schools, hwy access, this development combines modern family living and nature. Offering 3 spacious bedrooms and 2.5 baths, this home welcomes you with an airy, open-concept main floor featuring wide-plank flooring, a stunning hardwood staircase, and an inviting living and dining area perfect for everyday living and entertaining. The sleek and luxurious kitchen upgraded counter tops, extra cabinet space. It also has easy inside access to the garage, along with a convenient main-level powder room. Upstairs, the impressive primary suite offers a walk-in closet and a luxurious 3-piece ensuite with a glass shower. Two additional bedrooms, a stylish 4-piece family bath, and laundry right on the bedroom level add everyday convenience. The unfinished lower level—with oversized windows—provides endless possibilities for customization along with abundant storage. With 7-year Tarion Home Warranty, you can live there with confidence and peace of mind. Create the dream space you’ve always wanted! (id:47351)
470 Dundas Street E Unit# 604
Waterdown, Ontario
Welcome to the highly sought-after Trend 3 community in the heart of Waterdown! This bright and inviting 1-bedroom condo offers an open-concept layout that seamlessly connects the modern kitchen and living area. The kitchen features brand-new stainless steel appliances, quartz countertops, and a stylish breakfast bar, creating an ideal space for cooking and entertaining. A well-appointed 4-piece bathroom and the convenience of in-suite laundry complete this thoughtfully designed suite. Enjoy a lifestyle of comfort and convenience with exceptional building amenities, including vibrant party rooms, a state-of-the-art fitness centre, scenic rooftop patios, and secure bike storage. Situated just minutes from top-rated dining, shopping, schools, and picturesque parks, this location is perfect for those seeking walkable urban living. One owned surface parking space and an owned locker are included, providing added ease and extra storage. Experience contemporary living at its finest in this exceptional condo! (id:47351)
21 Gledhill Crescent
Cambridge, Ontario
Newly built and never lived in, this pristine 3-bedroom, 2.5-bathroom lease is nestled in the heart of Cambridge and offers the rare opportunity to be the first to call it home. The residence features spacious, thoughtfully designed rooms with modern finishes throughout, including a stylish kitchen with a large island, second-floor laundry, and a primary bedroom with a private ensuite. Ideally located for convenience, this home combines contemporary comfort with an exceptional setting. (id:47351)
411 - 41 Markbrook Lane
Toronto, Ontario
A generously proportioned two-bedroom plus den residence offering a spectacular, unobstructed panoramic view.Features two elegant washrooms, a tastefully renovated kitchen, upgraded flooring, and a custom-designed walk-in closet in the primary suite.Equipped with newer, full-size appliances including washer, dryer, refrigerator, dishwasher, and stove, with ensuite laundry and dedicated storage.Well-maintained building with an exceptional history of professional management.Ideally situated at the border of Woodbridge, Etobicoke, and Brampton, just 11 minutes from the airport.Steps to transit, schools, parks, and the upcoming LRT, within a family-oriented neighborhood in an AAA prime location. (id:47351)
422 - 2489 Taunton Road
Oakville, Ontario
Experience Luxury Living in this Bright, Modern Open-Concept 2-Bedroom Suite Featuring 10 ft CeilingsPerfectly Situated in the Heart of Oakville. This Condo Offers Unmatched Convenience and Style With aPerfect Blend of Comfort and Sophistication. Modern Kitchen w/ Quartz Countertop and Island, DesignerBacksplash & S/S Appliances, Laminate Flooring Throughout. One underground car parking included and for your convenience a locker on the same floor as your suite. Close proximity to Restaurants, Shopping, Entertainment, Hospitals, Highways and More - Everything you Need Right at your Doorstep. Don't Miss thisOpportunity to Live in One of Oakville's Most Desirable Communities at Dundas and Trafalgar! (id:47351)
102 - 1593 Rose Way
Milton, Ontario
BRAND NEW FROM THE BUILDER! 2 BEDROOM, 2 FULL BATH CORNER UNIT Nestled In Fernbrook Homes Highly Anticipated Crawford Townhomes Community. Open Concept Design with 1350 sq.ft of Living Space on two levels featuring two outdoor areas- Balcony off of the Kitchen and an Expansive ROOFTOP TERRACE. An Unparalleled Location In South Milton; HEAT & WATER INCLUDED in Maintenance Fees; 9ft Ceilings; Luxury Vinyl Flooring Thru/Out; Gas BBQ Connection; Granite Counters; Upgraded Stainless Steel Appliance Package, Subway Tile Backsplash; Primary Bedroom Ensuite Bath; And Much More! Two (2) UNDERGROUND PARKING & One (1) LOCKER Included; Only Minutes To Major Highways, Oakville Trafalgar Hospital, Golf, Conservation Areas & The Future Home of the Milton Education Village (Wilfred Laurier University Campus & Research Park). Fantastic Home for First Time Buyers, Downsizers, A Small Family or Investors Alike! (id:47351)
725 - 259 The Kingsway
Toronto, Ontario
Welcome to Edenbridge by Tridel, a refined and thoughtfully designed residence offering elevated living in the heart of The Kingsway. This expansive 2-bedroom plus den, 2.5-bathroom suite spans 1,331 sq. ft. and showcases a highly functional layout with generous principal rooms, elegant finishes, and a rare private terrace that seamlessly extends the living space outdoors. The contemporary kitchen is beautifully appointed with full-height cabinetry, quartz countertops, and integrated stainless steel appliances, flowing effortlessly into the open-concept living and dining area. Wide-plank flooring, clean architectural lines, and large windows enhance the sense of space and natural light, while a walk-out from the main living area leads directly to the private terrace-ideal for outdoor dining, entertaining, or quiet relaxation. The primary bedroom offers a serene retreat with ample closet space and a luxurious ensuite bathroom, while the second bedroom enjoys convenient access to its own full bath-providing excellent comfort and privacy. The versatile den offers flexibility for a home office, study, or additional living space. A powder room, in-suite laundry, and thoughtful storage complete the interior, along with one parking space included for everyday convenience. Residents enjoy access to a premium collection of amenities, including a fitness centre, indoor pool, sauna, rooftop terrace, guest suites, and 24-hour concierge service. Ideally located steps from Humbertown Shopping Centre, parks, transit, and top-rated schools, this residence offers spacious, upscale living in one of Etobicoke's most established and desirable neighbourhoods. (id:47351)
106 - 5180 Orbitor Drive
Mississauga, Ontario
Ground floor office space in move-in condition...great natural light....good mix of open area, private offices, large boardroom and kitchen....furniture is available...possible to lease Suite 104 and 105 for a total area of approximately 12,213 SF (id:47351)
3143 Clayhill Road
Mississauga, Ontario
Exciting Opportunity To Own A Spacious Semi-Detached Home In The Fabulous Cooksville! Offering Over 2,100 Sq.ft. Of Living Space Including the Basement, This Fantastic Property Has Tons of Updates Including Newer Kitchen, Featuring: Stainless Steel Appliances, walk out to deck overlooking large family Room, Newer hardwood Floors throughout). Providing A Move-In-Ready In A Highly Desirable Neighbourhood. The Spacious, Open Concept Main Floor Is Perfect For Entertaining. main floor Family Room Overlooking Backyard, Four Generous Bedrooms Are Perfect For A Family Looking For Space To Grow! The Large Primary Bedroom Comes Equipped With A 4-Piece Ensuite Bathroom And His& Hers closets! second floor WASHER/DRYER. The Newly Updated Basement Features Bright Pot Lights , To Compliment The Built-In gym And HUGE Rec Room! Highly Sought After Location, Just Minutes From Sprawling Parks, Excellent Schools & Daycares, Home Depot, Real Canadian Superstore, T&T Supermarket, And All Of The Shops & Restaurants At Square One Mall. It's Conveniently Nestled Close To Hwy 403 QEW, & Cooksville GO Station, Making This an Unbeatable Location For Commuters. You Don't Want To Miss Out On This One! (id:47351)
1207 - 20 Thomas Riley Road
Toronto, Ontario
Rare Opportunity!! This Unique 2 Bedroom Corner Unit Offers Extra High Ceiling Of Approx.9 Ft With Tons Of Natural Sunlight. 855 Sq Ft Plus Balcony. Modern Open Concept Kitchen With S/S Appliances, Spacious Living/Dining Area. Desired Split Bedrooms With 2 Bathrooms. Ideally Located In The Heart Of Islington City-Centre West. Walking Distance To Kipling Subway/Go. Easy Access To Downtown Toronto, Hwy 427 & Gardiner.Mins To Pearson Airport & Sherway Gardens. (id:47351)
514 - 259 The Kingsway
Toronto, Ontario
Welcome to Edenbridge by Tridel, a refined community offering contemporary living in the heart of The Kingsway. This well-designed 1-bedroom plus den, 2-bathroom suite spans 655 sq. ft. and features a functional open-concept layout with elegant finishes throughout-ideal for modern, low-maintenance living. The sleek kitchen is finished with full-height cabinetry, quartz countertops, and integrated stainless steel appliances, flowing seamlessly into the combined living and dining area. Wide-plank flooring, clean modern lines, and expansive windows create a bright and inviting atmosphere, perfect for both everyday living and entertaining. The primary bedroom offers generous closet space and a private ensuite bathroom, while the versatile den provides flexibility for a home office, study, or guest area. A second full bathroom adds everyday convenience, and in-suite laundry is neatly tucked away for ease of use. The suite also includes one parking space. Residents enjoy access to a premium collection of amenities, including a fitness centre, indoor pool, sauna, rooftop terrace, guest suites, and 24-hour concierge service. Ideally located steps from Humbertown Shopping Centre, parks, transit, and top-rated schools, this suite delivers refined urban living in one of Etobicoke's most desirable neighbourhoods. (id:47351)
262 Pine Street
Milton, Ontario
Welcome to this charming 1.5-storey detached home located in the heart of Old Milton. Set on a generous 50 ft x 64 ft lot, this property offers 2 bedrooms and 2 bathrooms with a functional and inviting layout. The main floor features a kitchen, dining area, comfortable living room, a convenient 2-piece bathroom, and the primary bedroom, along with an additional living area that can easily serve as a home office or flexible space. The upper level includes a second bedroom, cozy sitting area, dedicated office space, and a 3-piece bathroom, providing a private and versatile living zone. Situated within walking distance to J.M. Denyes Public School and just minutes from Downtown Milton, popular local restaurants, Mill Pond, and the fairgrounds, this home offers the charm of a well-established community. With parking for up to four cars in the driveway and a spacious yard perfect for entertaining family and friends, this property delivers comfort, convenience, and excellent outdoor space in a sought-after neighborhood. (id:47351)
9 Cornelia Court
Hamilton, Ontario
Welcome to the perfect blend of country living and small-community charm in Millgrove. Just 5 minutes from Waterdown, this family-friendly home offers exceptional convenience with easy access to amenities, while enjoying the space and tranquility of a mature rural setting. Step into a welcoming foyer that flows into elegant formal living and dining rooms. The stunning eat-in kitchen features rich wood cabinetry, quartz countertops, stainless steel appliances, and a bright breakfast nook overlooking the backyard. Open to the kitchen, the family room showcases hardwood flooring, custom built-ins, and a cozy gas fireplace. The main level is completed by a convenient mudroom with garage access, a 2-piece bathroom, and a beautifully designed laundry and craft room with extensive built-in storage. Heated floors are featured throughout tiled areas on the main floor. The second level offers a spacious primary retreat with his and her walk-in closets and a spa-inspired 4-piece ensuite with soaker tub and separate glass walk-in shower. Three additional generously sized bedrooms, a full 5-piece bathroom, and a sun-filled reading nook complete this level. The fully finished basement provides additional living space with a gas fireplace, large workshop area, and ample storage-ideal for recreation, entertaining, or relaxation. Situated on an impressive -acre lot, the outdoor space is perfect for entertaining with a large deck and expansive backyard. Additional features include parking for up to 10 vehicles, fully fenced backyard, garden shed, additional attic insulation (2024), and front walkway (2022). A rare opportunity to enjoy space, comfort, and convenience in a sought-after community. RSA. (id:47351)
B-615 - 9751 Markham Road
Markham, Ontario
Welcome to Joy Station Condos in the heart of Markham. This bright and functional 1+Den, 1 bathroom suite offers an efficient layout ideal for professionals, couples, or investors. The open-concept living and dining area is filled with natural light and features modern finishes throughout. The versatile den is perfect for a home office, study, or guest space. A contemporary kitchen is equipped with sleek cabinetry and quality appliances, while the spacious bedroom offers ample closet space and comfort. Enjoy a well-appointed bathroom and in-suite laundry for added convenience. Located steps from Mount Joy GO Station, shopping, dining, parks, and top-rated schools, with easy access to transit and major highways. No parking. An excellent opportunity to live or invest in a highly sought-after, transit-oriented community. (id:47351)
31 Nicort Road
Wasaga Beach, Ontario
Welcome to your dream home in the highly desirable River's Edge community, just minutes from the beach and scenic walking trails! This newly built 4-bedroom, 3.5-bath Corner "OXBOW" model by Fernbrook Homes showcases a stunning stone & brick front entrance, bright layout, elegant oak staircase, spacious living room, and a large great room that flows seamlessly into a modern kitchen with a center island - perfect for entertaining. Upstairs, enjoy four generous bedrooms, including a luxurious primary suite with a walk-in closet and a spa-inspired ensuite featuring a freestanding tub and glass shower. A second bedroom with its own private ensuite is ideal for guests or family members. Complete with a double car garage, backyard deck and Walk-Up Basement, overlooking a tranquil pond and walking trail, this home offers the perfect blend of style, comfort, and modern living. Enjoy the best of lifestyle and location: just 5 minutes to Wasaga Beach and approximately 30 minutes to Blue Mountain, with year-round recreation including skiing, hiking, beaches, and waterfront activities. A perfect blend of modern upgrades, thoughtful design, and an unbeatable location, this move-in-ready home is an exceptional opportunity for families, investors, or anyone seeking a relaxed lifestyle close to nature. (id:47351)
6 Tran Road
Wasaga Beach, Ontario
Welcome to this stunning Fernbrook Homes-built "Coldwater" model, ideally located in the growing community of Wasaga Beach. This beautiful home showcases hardwood flooring throughout the Main level, oversized windows that flood the home with natural light, and a modern, highly functional layout designed for today's family living. The main level features a bright open-concept kitchen with a large central island, and seamless flow into the living and dining areas-perfect for both everyday living and entertaining. Upstairs, the home offers four generously sized bedrooms, including a private ensuite bedroom complete with Shower enclosure and Freestanding tub. Located in an area poised for exciting future development, including a planned new high school nearby, this neighbourhood continues to grow in value and convenience. Enjoy the best of lifestyle and location: just 5 minutes to Wasaga Beach and approximately 30 minutes to Blue Mountain, with year-round recreation including skiing, hiking, beaches, and waterfront activities. A perfect blend of thoughtful design, and an unbeatable location. This move-in-ready home is an exceptional opportunity for families, investors, or anyone seeking a relaxed lifestyle close to nature. (id:47351)
