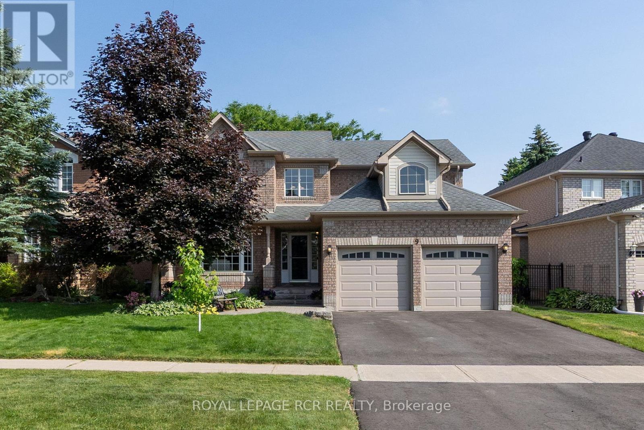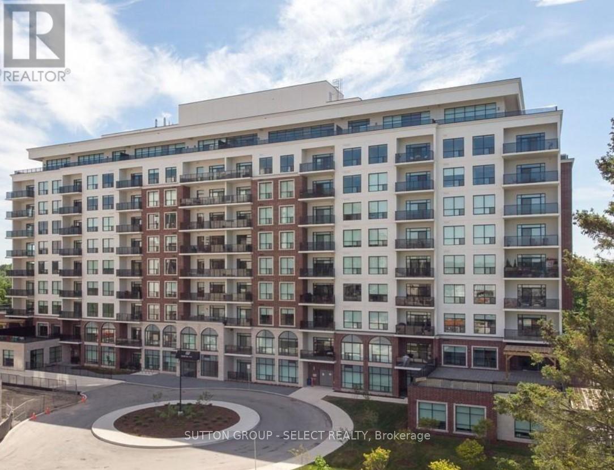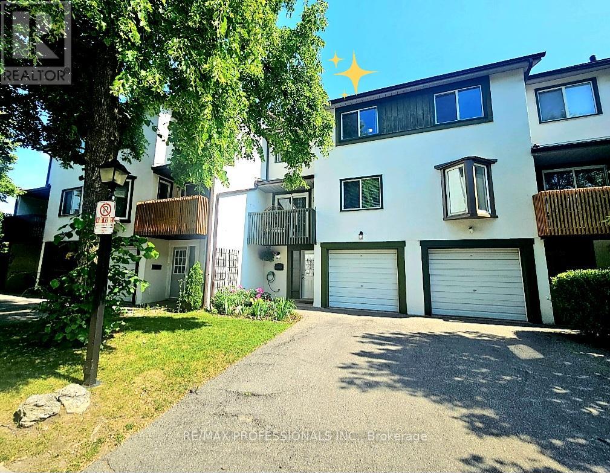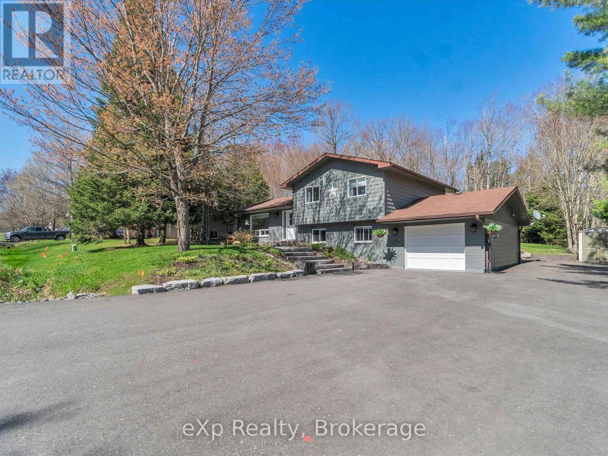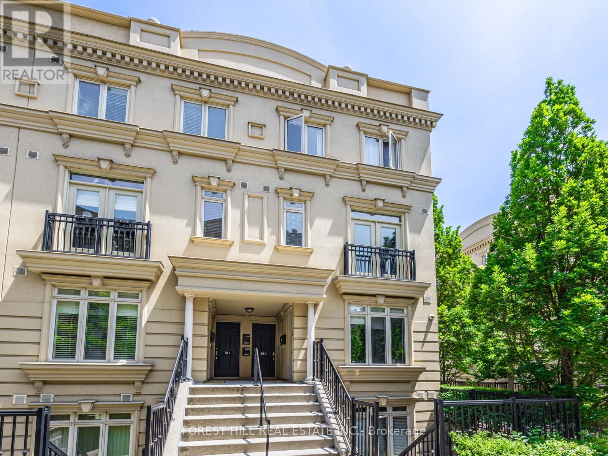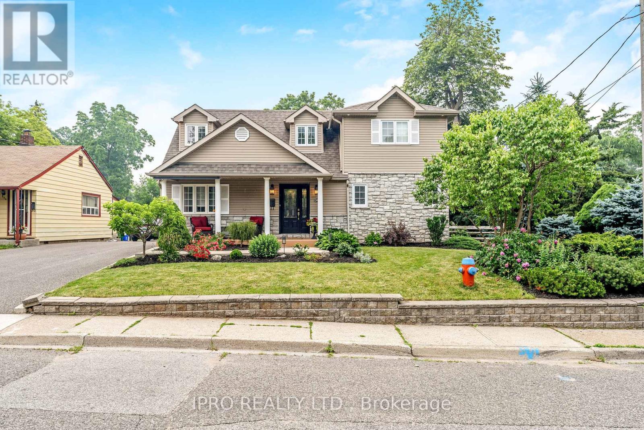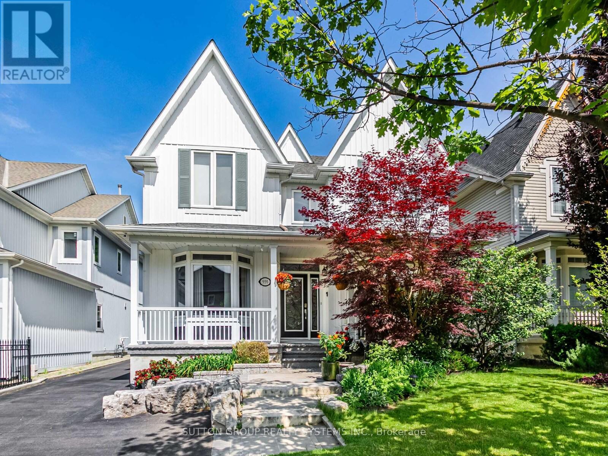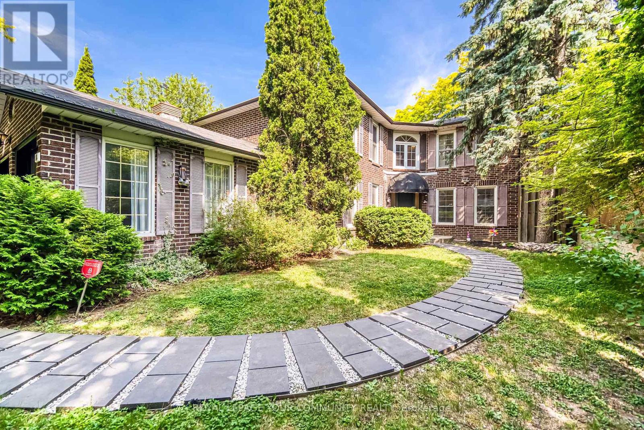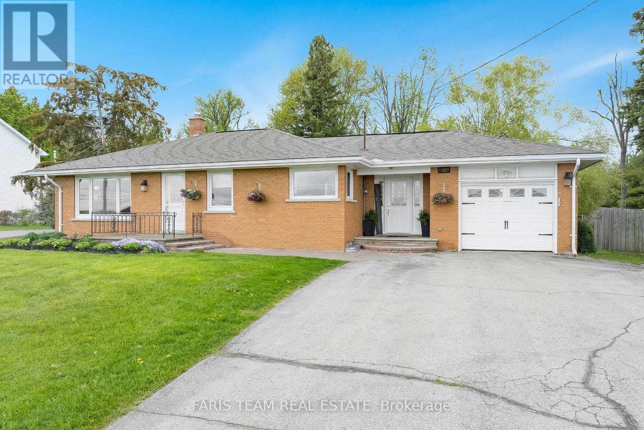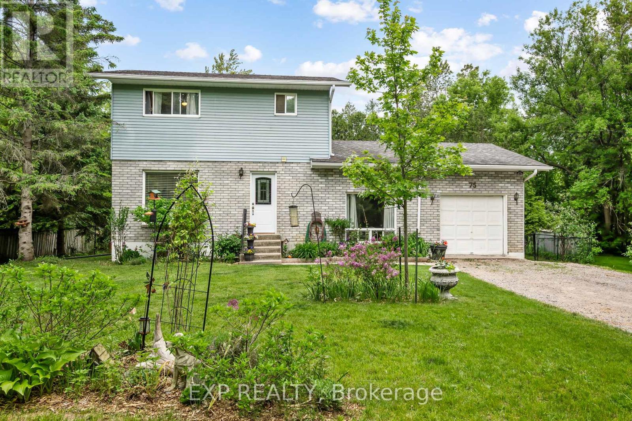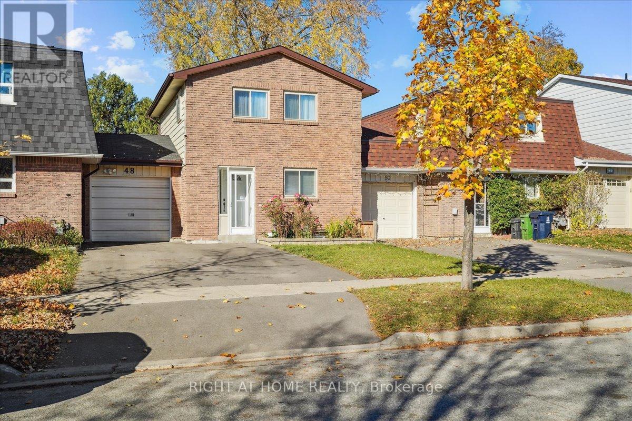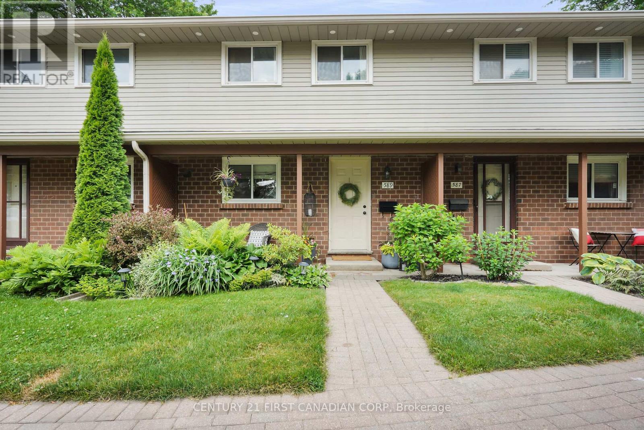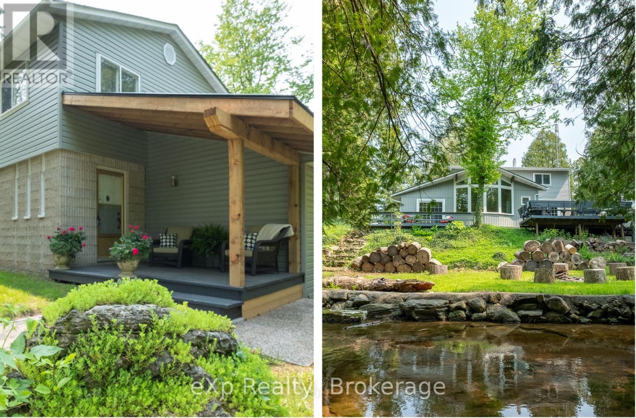485 Mallard Haven Rd
Astorville, Ontario
Welcome to 485 Mallard Haven Road - a beautifully updated, 4-season lakefront retreat tucked away on Wasi Lake. This fully updated property offers year-round comfort with direct access to the water. The open-concept living space is filled with natural light and features barn board flooring, an updated kitchen, heat pump/ac unit, and a stunning fireplace feature wall. Step outside to a spacious deck with fantastic lake views - the perfect spot for morning coffee or sunset dinners. Outside, you will find a 60+ ft dock, private beach, a bunkie, shed, firepit area, and all included toys - kayaks, a canoe, stand up paddle board, and more - for endless outdoor fun. Whether you're relaxing lakeside, hosting family and friends, or enjoying four-season adventures, 485 Mallard Haven Road delivers the ultimate in comfort, nature, and lifestyle. Don’t miss this rare opportunity to own a fully equipped slice of paradise. (id:47351)
9 Schaefer Place
Caledon, Ontario
Welcome Home to 9 Schaefer Place! Situated perfectly on a 54 ft lot on a family friendly quiet street in the Bolton North Hill Community. This beautiful 4+1 Bedroom & 4 Bathroom home exudes pride in ownership from it's inviting curb appeal and welcoming exterior to the well kept and maintained interior, with high end finishes throughout you are sure to be impressed. As you enter the home you are immediately greeted by the sun filled foyer leading to the combined formal Living Room featuring a lovely bay window and the Dining Room adjacent to the home chef dream Kitchen. The Kitchen boasts a large centre island with Breakfast Bar, granite counters, ample cabinetry, pantry, coffee knock and a Dining Area with walk-out to the Yard. Enjoy meals in your family style eat-in Kitchen or take your meals outdoors to the wonderful backyard patio, a great space to entertain or unwind alike. The Yard also offers a Workshop/Garden Shed with Electricity, the perfect place to get creative, enjoy hobbies or start working on home projects. The Family Room open to the Kitchen is the perfect spot to cozy up by the gas fireplace and gather as a family. Ascend to the 2nd Level and retreat to the Primary Bedroom with walk-in closet and spa-like 6-piece ensuite. The 2nd Level also offers 3 additional sizeable bedrooms and a 4-piece main washroom. The finished Lower Level with an open concept layout boasts a great Recreation Room, 5th Bedroom, 3-piece Washroom, Cold Cellar and plenty of storage space! Located near schools, parks, walking trails, walking distance to Hwy 50, and just a short drive to Caledon Centre for Recreation and Wellness, downtown Bolton and all amenities. You do not want to miss the opportunity to call 9 Schaefer Place Home! (id:47351)
813 - 460 Callaway Road
London North, Ontario
Welcome to Northlink by Tricar! Stunning view of Sunningdale Golf course from this eighth floor luxurious unit located at London's most desirable North End area where you experience nature and style at the same time. Shopping and trails are all in walking distance. This two bedroom unit offers open concept living/dining area, exquisite modern design, calmful paint, large laundry room and plenty of storage. Luxurious amenities including fitness center, golf simulator, guest suite, pickleball court, entertainment/dining lounge are all for you to enjoy. All utilities, except for personal hydro, are included in your condo monthly payment. (id:47351)
40 - 2651 Aquitaine Avenue
Mississauga, Ontario
Fall in Love w/ this Spectacular 3+1 Bedroom, 2-Bathroom Townhouse Beauty in the Highly Sought-After Meadowvale Community! Beautifully Renovated Thru-out & Completely Carpet-Free! Bright & Spacious Layout w/ Tons of Natural Light All Over! Main Level Welcomes an Exquisite Family Room, which can be used as a 4th Bedroom or Office w/ a Powder Bathroom & Laundry. Walk-out to a Stunningly Manicured Backyard w/ New Turf Just Installed! Enjoy Two Private Balconies on the Second Level, one w/ Serene Backyard Views & the other Amazing Front Scenery w/ an Abundance of Sunny Light, Coupled Next to a Cozy Den/Sitting Area for Extra Relaxation. Open-Concept Living & Dining Room Boasts Impressive Hardwood Floors. Elegantly Modern Kitchen Features Granite Countertops, Stunning Appliances, a Breakfast area, and a Large Window. Whole Unit Just Freshly Painted from Top to Bottom w/ Ceilings, Doors & Trims! Renovated Bathrooms! Remarkably Large Primary Bedroom w/ Double-Door Entry, a Full Wall Spacious Closet & Two Vast Windows! Additional 2 Family Sized Bedrooms w/ Attractive Views & Closets for Added Enjoyment. BONUS: Gas Heating & Central A/C Thru-out! Brand New Furnace Installed May 2025 ($3,500 value)! Unbeatable Location just 1 km from Meadowvale GO Station & Steps to Meadowvale Town Centre, Community Centre & Library, Lake Aquitaine Park, Schools, and Much More. This Home is a Perfect Blend of Comfort, Style & Convenience, an Absolute Must-See! (id:47351)
104 Meadow Heights Drive
Bracebridge, Ontario
The Ultimate Muskoka Family Home + Income Potential! Beautifully updated 3+1 bedroom, 3-bath home on a spacious in-town lot in family friendly Bracebridge. Perfect for multi-generational living or rental income with a private 1-bedroom secondary suite complete with its own kitchen, bath, laundry, and entrance. Easily converted back to single-family by removing one small wall. Main home features include quartz countertops, updated flooring, lighting, fresh paint, and a cozy Muskoka Room. Enjoy a landscaped backyard with a pergola, bonfire pit, and ultimate playground. The insulated garage boasts epoxy floors, and new LED lighting. Large paved driveway and bonus storage shed for all your gear. Conveniently located near schools, hospital, shopping, and downtown amenities. A rare opportunity to live, rent, or host family. Be where you want, be in Muskoka! (id:47351)
Th 3 - 68 Carr Street
Toronto, Ontario
Stunning Corner Unit Townhouse With Rooftop Terrace. Welcome to this chic and spacious 2-bedroom, 2-bathroom townhouse, offering the perfect balance of urban living and private retreat. This bright corner unit features oversized windows that flood the home with natural light, an open-concept living and dining area with solid finishes, and a modern kitchen. Step outside to your expansive 205 sq.ft. private rooftop terrace (with gas hookup, water and electrical) perfect for relaxation or entertaining. Additional highlights include an owned tankless water heater (2024), underground parking, powder room, 24 hr security and proximity to public transit. Located just steps from the vibrant Queen West neighbourhood, this home is a true gem for those seeking a modern lifestyle in the heart of Toronto. (id:47351)
120 Glenariff Drive
Hamilton, Ontario
Welcome to 120 Glenariff Drive, located in Freelton. Discover this beautifully upgraded bungalow in a sought-after adult community, offering 1,585 square feet of thoughtfully designed living space. The main floor showcases premium finishes, including engineered hardwood and elegant tile flooring throughout, plus crown mouldings and modern pot lights that enhance the open, airy layout. The large, open-concept design is perfect for both entertaining and everyday living, with natural light streaming through every corner. The bright sunroom provides a serene space to relax, while the convenience of main-floor laundry discreetly located in the linen closet adds a practical touch. This home features two spacious bedrooms, including a luxurious primary suite with a three-piece ensuite and a walk-in closet. A second full bathroom adds functionality for guests or family. The partially finished basement offers versatile additional space to suit your needs. Located in a peaceful neighborhood with access to community amenities like the inground saltwater pool, community center with party and games room, full kitchen for events, library, billiards room, shuffleboard, sunroom, gym, hiking trails and more. 120 Glenariff Drive is a stylish and low-maintenance retreat, perfect for enjoying a vibrant lifestyle. Don't miss this exceptional opportunity! RSA. (id:47351)
104 Charles Street
Halton Hills, Ontario
Quiet pretty Park Area! This lovely home is walking distance to beautiful downtown Georgetown's Farmers Market, library, restaurants and shops. Open and welcoming, this home is perfect for entertaining, with a spacious living/dining/kitchen with hardwood floor, walk out to a large deck with hot tub (as is). Main floor primary bedroom with ensuite bath and walk in closet. The second floor family room is a great place to hang out, watch movies, or as a teen area. Two excellent sized bedrooms and a four piece bathroom complete the upstairs area. The partial basement is finished with a room suited for crafts/yoga/etc., laundry and a three piece bathroom. The landscaping is beautiful, full of perennials, and private with trees along the corner lot perimeter, serviced by a sprinkler system. Custom attractive detached double car garage set back from the house offers shelter for cars, toys, or a great space to potter. Recent upgrades include Furnace 2022, air conditioner 2024, tankless water heater 2023, sump pump 2024. It's all updated mechanically! There are other upgrades like leaf guard gutters, garburator, and more! (id:47351)
935 Gaslight Way
Mississauga, Ontario
Welcome to 935 Gaslight, where timeless charm meets meticulous updates offering 4000+ Square feet of living space - a beautifully maintained family home situated on a premium lot with a finished Basement and an Exceptional backyard to entertain. Offering 4 spacious bedrooms plus a dedicated office/formal sitting room and dining room, this home blends comfort and functionality. The main level features hardwood flooring throughout, upgraded ceramic tile finishes, elegant pot lights across the main floor, and exterior. The gourmet kitchen boasts a centre island, ceramic backsplash, stainless steel appliances including a Gas stove and double oven, and ample cabinetry for extra storage. The living room is warm and inviting with expansive windows that open the door to nature and fill in natural light. A grand foyer with soaring ceilings and abundant natural light sets the tone for this home. Upstairs, the generously sized bedrooms offer plenty of natural light. The Primary Bedroom has a walk-in closet and a recently done new 4-piece Ensuite. The other three rooms with windows and an updated Full Bathroom. The home includes 3 full bathrooms and a powder room, ideal for a growing family. Separate convenient laundry on the main level is a plus. Additional features include a garage door opener, a finished basement with a wet bar, full wash, rec room, and ample storage space. Step outside to your own private, park-like paradise, surrounded by mature trees, an ultimate peaceful retreat with beautifully landscaped front, back, and side yards complete with a gazebo and Hot Tub. Driveway provides parking spaces for 8+ cars plus a 2-car garage; there's room for all your vehicles. This is your chance to live in one of Mississauga's most desirable pockets, just a short stroll to the trails, parks, shopping, and top-rated schools. Just minutes to highways 401, 403, and 407, Heartland Town Centre, and scenic Meadowvale Conservation Area (id:47351)
66 Barr Crescent
Brampton, Ontario
Welcome to this beautifully maintained 4,100 sqft 4+1 bedroom, 4 bathroom detached home in the desirable and family-friendly East Heart Lake community. Featuring a spacious and functional layout, this home offers a bright living/dining area, an updated kitchen with stainless steel appliances, and a cozy family room with a fireplace. The upper level boasts 4 generous bedrooms, including a large primary with ensuite.The LEGAL finished basement includes a separate entrance, additional bedroom, full bath, and kitchen perfect for in-laws or rental income. Enjoy a private backyard with a large deck, ideal for entertaining. Conveniently located near 5schools, 3 parks, shopping, and transit. A perfect family home in a fantastic location don't miss this opportunity! (id:47351)
14 Julia Street
Markham, Ontario
Welcome to your dream 5-bedroom family home with lots of upgrades nestled on a quiet, private street in the prestigious Old Thornhill. A total of nearly 4000sqft living space. A finished basement featuring a nanny suite with a 3-piece bath and two recreational area. Enjoy the custom modern Italian designer Scavolini kitchen, direct garage access, main floor laundry and the private backyard. This home has top-ranked schools nearby and easy access to major roads, Bayview, Yonge, Hwy 407/404/401. Walking distance to parks, community centre, tennis club. Perfect for families! (id:47351)
2726 Room - 7161 Yonge Street
Markham, Ontario
***Primary Bedroom For Lease*** Furnished With Ensuite Bathroom At The Bright & Spacious 2 Spilt Bdrm + Den Apartment. Female Owner Occupies The 2nd Bdrm And Looking For A Single Female Cook Less Student Or Professionals Roommate. Utilities included. Unobstructed Panoramic South, East & West View With 9' Ceiling. Direct Access To Indoor Shopping Mall With Supermarket, Food Court, Clinics, Banks, Retail Stores And More. TTC To Finch Subway & York University. (id:47351)
63 Parkside Crescent
Essa, Ontario
This end unit townhouse has a large pie shaped lot that backs onto a park. Backyard is private, no back neighbour and fenced and located on a quiet street. This home has a really great layout. Open concept eat in kitchen and family room with a walkout to deck and yard. The next level up offers a private Large primary suite with 3 pc ensuite and walk in closet. The upper level offers two more bedrooms and another bathroom. The basement is finished with lots of windows and a recreation room and laundry room. This home has a newer furnace and A/C. Updated bathrooms, inside entry from garage, shed in yard and All appliances included. Security camera above door. Inground sprinkler system and water softener. (id:47351)
2088 Killarney Beach Road
Innisfil, Ontario
Top 5 Reasons You Will Love This Home: 1) Ranch bungalow featuring a family-focused layout with 4 bedrooms, 2 full and 2 half bathrooms, and a finished basement, offering plenty of room to grow, entertain, and create lasting memories 2) Enjoy a stylish, modern interior with several recent updates to the kitchen, main level bathrooms, and flooring; no renovations needed, just move in and relax 3) Set on a larger lot in the charming village of Churchill, this home offers privacy, space, and an authentic small-town atmosphere while still being close to Innisfil, Barrie, and Highway 11 and 400 4) Unwind and enjoy the peaceful setting on the large back deck or take in the beautiful southern views of open farm fields from the front of the house, presenting an excellent setting for outdoor fun, barbeques, and family gatherings 5) The main level's welcoming and open layout brings in abundant natural light, while the large basement family room and separate games room provide space fora growing family. 1,520 above grade sq.ft. plus a finished basement. Visit our website for more detailed information. (id:47351)
75 Brook Crescent
Georgina, Ontario
Spacious And Well-Kept 4-Bedroom Home (One Perfect For A Home Office) With 2 Baths. Features A Sunken Family Room With Pellet Fireplace, Large Primary Bedroom, And Finished Basement With Sump Pump & Backup System With Separate Discharge. Enjoy A Brand New Deck With Pergola Overlooking A Private, Fenced Yard. Beautiful Flower Beds Throughout Property. No Sidewalks To Shovel, And Plenty Of Parking. Located On A Quiet, Serene Street In A Great Neighborhood. Updated Floors, Kitchen, And Bathrooms - Move-In Ready! (id:47351)
48 Ardgowan Crescent
Toronto, Ontario
Welcome to your new Home! Discover the charm, convenience and comfort of this beautifuldesigned townhouse in sought after neighborhood. This townhouse is only attached by the garage and no common wall is attached to your neighbor. Freshly painted living room with a layout that offers seamless flow from the living area to the dining and kitchen space. Cooking is a pleasure in this fully equipped kitchen with center island that makes it perfect for casual dinning or preparing meals with ease. A newly added kitchenette in the basement and new sink in the laundry room. Enjoy 3 generously sized bedrooms in the main floor and additional room in the basement. You can also find 3 bathrooms 1 in each floor for your convenience. There is a small greenhouse and sunroom in the backyard for you to enjoy during summer. With top-notch amenities at your doorsteps and community that feels like home, this property is ready for you to move right in. Don't miss this opportunity to make this beautiful home yours! (id:47351)
589 Griffith Street
London South, Ontario
Pride of Ownership Shines in this Warm and Inviting 3-Bedroom Condo Townhouse! Ideally located in Beautiful Byron, with a fenced yard and privacy backing onto the forest, between the peaceful beauty of Boler Mountain and the family-friendly charm of St. Theresa Catholic School. This lovingly maintained home offers the perfect blend of comfort and convenience in a welcoming community. Step inside to discover a functional main floor layout, featuring a kitchen with pantry, dining room, and living room that overlooks a picturesque forest setting that brings nature right to your window. Whether you're enjoying your home or hosting family dinners, this space is designed for connection and everyday ease. Upstairs, you'll find three bright and spacious bedrooms along with a fully renovated bathroom with timeless finishes that elevate the homes overall charm. The finished walkout basement leads directly to your private backyard retreat - a rare find in condo living! Its the perfect spot to relax, garden, or entertain. This home is filled with thoughtful updates, including: furnace and air conditioning (2022), gorgeous new upper bathroom renovation (2022), modern appliances all updated within the last 5 years, updated lighting and tastefully maintained by owners who truly love their home. Whether you're a first-time buyer, downsizer, or growing family, this gem offers unmatched value in a prime location. Book your showing today! (id:47351)
30 - 355 Sandringham Crescent
London South, Ontario
This beautifully updated 3-bedroom, 1.5-bathroom condo townhome is the perfect blend of style and convenience. Step inside to discover a bright, modern interior featuring a renovated kitchen with newer appliances, a charming coffee nook, pantry and contemporary finishes throughout. The spacious layout includes a finished rec room in the basement, ideal for a home office, gym, or additional living space. Enjoy peace of mind with major updates completed in the last 3 years, including the kitchen, bathrooms, windows, furnace, A/C, baseboards, doors, and railing. Outside, a private backyard offers a quiet space to relax or entertain. Located just minutes from Victoria Hospital, White Oaks Mall, the 401, schools, and public transit, this home is perfectly situated for busy professionals, first-time buyers, or investors. One designated parking spot, but lots of parking on site! Don't miss your chance to own a turnkey property in a well-managed complex close to everything! (id:47351)
186 Queen Street
Dutton/dunwich, Ontario
Welcome to this elegant 3-bedroom, 2.5-bathroom home located in the heart of Dutton a cozy, close-knit farming community just minutes from schools, parks, and Highway 401. Combining refined finishes with small-town charm, this property is perfect for families, professionals, or investors. Step inside to an airy open-concept layout with 9-foot ceilings, expansive living and dining areas, and beautiful quartz countertops that elevate the kitchen and entertaining space. Natural light fills every corner, creating a warm, inviting atmosphere. Upstairs, enjoy three spacious bedrooms, including a luxurious primary suite with a walk-in closet and private ensuite. Each additional bedroom offers plenty of space and flexibility for guests, children, or a home office. The highlight of this home is the unfinished basement, which features a separate entrance and oversized above-grade windows providing an abundance of natural light rarely found in lower levels. This space is ideal for creating a bright, fully functional income suite, in-law apartment, or additional family living space. Additional perks include an attached garage, great curb appeal, and a location that offers both tranquility and convenience (id:47351)
119 Usborne Road
Alnwick/haldimand, Ontario
Welcome to the country yet close to the town of Colborne (Big Apple) just north off of Hwy. #2 and west of Colborne lies this picturesque 3.21 acre country property with a stream meandering through it. The stone and aluminum raised bungalow offers three bedrooms on the second level with a 4 piece bath and large living room with stone fireplace. Also a walkout from the living room to a balcony which is the length of the home with a southern view. The main, ground floor level features the eat-in kitchen with the pellet stove, walkout to the side yard, gym and storage room, laundry room, 2 pc. bath, storage and the family room with another stone fireplace with a gas insert. There is also a walkout to the patio from the living room. Some other features include a propane furnace, central air, indoor gym room, steel roof and mostly updated windows. Outside there's a large 25' x 85' hobby shop with a steel roof and concrete floor. It opens up to an attached transport trailer with shelves for more storage. Two other "sea cans" and the transport trailer could stay or go. There is also an above ground pool, a basketball net, play area, playhouse and large sand area. The detached two car garage is all steel sides and roof. Great views to the south and east. (id:47351)
155 Drivers Rest Road
Alnwick/haldimand, Ontario
Country but close. Five minutes to Cobourg or the 401 at Grafton, yet close to Hwy 2 . Ideal home for a contractor, landscaper, carpenter or hobby mechanic. Cut out the middle man and run your operation from here. Very spacious, well appointed, quality built, raised bungalow with plenty of space and yard for a growing family. Large lot with awesome Lake Ontario view for those family and friends barbecues. Huge parking area for several vehicles/trailers with double entrance for ease of movement and an awesome shop with heat and hoist for all the equipment maintenance we all have and all the storage room you could ever dream of. If you are self employed and need a better work/life balance, this could be the answer. (id:47351)
19 Valleycrest Drive
Clarington, Ontario
*Ravine*! Beautiful, tree-lined street in popular west Courtice neighbourhood! This lovely family home sits on a premium lot backing onto the ravine that has a creek stocked with salmon and trout! Imagine the fun the family can have watching the salmon swim up stream to spawn! It's the perfect backyard setting & offers privacy with no homes behind! Curb appeal is enhanced with the interlocking stone double-driveway and front walkway! Stepping inside, you'll love the curved staircase and flow of the main floor which features a family room with a cozy gas fireplace and a renovated eat-in kitchen across the back of the home, with a walkout to the large fenced yard and lots of large windows overlooking the treed ravine! Enjoy the sights and sounds of nature as you entertain family and friends on your back patio with south-east views! As well as the bright and spacious living and dining rooms, there is a laundry/ mudroom area with access to the garage, plus a 2 pce bath for convenience! A must have for busy families! Upstairs you'll find 3 good sized bedrooms, the primary featuring a 3 pce ensuite! The lower level is perfect if you need extra living space for extended family with a kitchenette with a bar fridge, cozy living room with electric fireplace, 4th bedroom, office and 3 pce bath with a sauna, and yet still lots of storage space! Minutes to amenities such as shopping, restaurants, parks and schools! **EXTRAS** Ravine!!! Kitchen reno and kitchen appliances 2022, central air 2020, furnace 2018, windows 2016-2021. Main Bath. Interlock stone drive and walkway. Owned on-demand tankless water heater. Sauna. (id:47351)
19 & 23 Front Street
South Bruce Peninsula, Ontario
Welcome to 19 and 23 Front St, a home where memories are made and connections are nurtured. Nestled in nature on the Sauble River between Hepworth and Sauble - just minutes from Sauble Beach, Owen Sound, Southampton, and Bruce Peninsula. Step inside to feel the gentle embrace of home, filled with soft natural light, creating an atmosphere of peace and tranquility. The sunken family room, with its warm wood flooring, vaulted ceilings and sliding glass walkout doors, is the perfect place to gather for cozy evenings and create lasting moments. The heart of the home, the kitchen, exudes charm and comfort, with a vintage touch and porcelain tile flooring. As you look out the cathedral windows, you'll be greeted by the calming sight of the surrounding trees and the soothing flow of the Sauble River. Imagine mornings spent sipping coffee with your loved ones by the wall of windows, watching nature awaken. The formal living room, with its inviting gas fireplace, flows effortlessly into the dining area, making it easy to host family dinners, celebrations, or quiet evenings filled with laughter and conversation. Upstairs is a full-sized bath and three uniquely designed bedrooms, each with ample space and large closets to offer comfort and privacy for family and guests. The primary bedroom is your own serene retreat with a walk-in closet and an ensuite overlooking the river. The finished basement offers additional sleeping areas and room for kids to play while giving the whole family space to thrive. Outside, the extra lot provides space for guests to stay or the opportunity to create a private retreat. The large decks are the ideal place to relax and breathe in the fresh air. With the Sauble River at your fingertips, afternoons can be spent kayaking, exploring, or simply sitting together, listening to the gentle sounds of the water. A detached garage/workshop (with separate hydro panel) and shed complete the property, adding practical value to this enchanting home. (id:47351)
24 - 87 Donker Drive
St. Thomas, Ontario
Welcome to carefree living in this beautiful end-unit condo in a quiet enclave in north St. Thomas that offers the added benefit of open greenspace behind the property. Updated, upgraded and ready to move in! The welcoming foyer leads to an open concept floor plan featuring Kitchen / Dining Room / Living Room with cathedral ceiling and gas fireplace. The recently-remodeled kitchen features a large island with granite countertop, double sink and breakfast bar seating. Oodles of counterspace and cupboards provide ample space for food preparation and storage. The spacious principal bedroom is next to the remodeled ensuite with glass shower, new double-sink granite vanity, main floor laundry and door for guests to use. The second main floor bedroom can also double as a den. Downstairs there is a cozy Family Room with gas stove to warm the winter days, another bedroom and a 4-piece bath for guests privacy. The rest of the basement offers lots and lots of storage area. HVAC systems are updated with a new furnace, AC unit and on-demand water heater all energy-efficient. Rounding out the features of this unit is a double-car garage and two decks one of which is covered for inclement weather BBQing and the other, off the kitchen, is brand new and offers a nice area for entertaining on those warm sunny days. All appliances included. Backing on to acres of greenspace, nature can be appreciated from the rear of the unit, including the occasional deer, wild turkeys and of course, many varieties of birds. Don't miss out on this unique opportunity! (id:47351)

