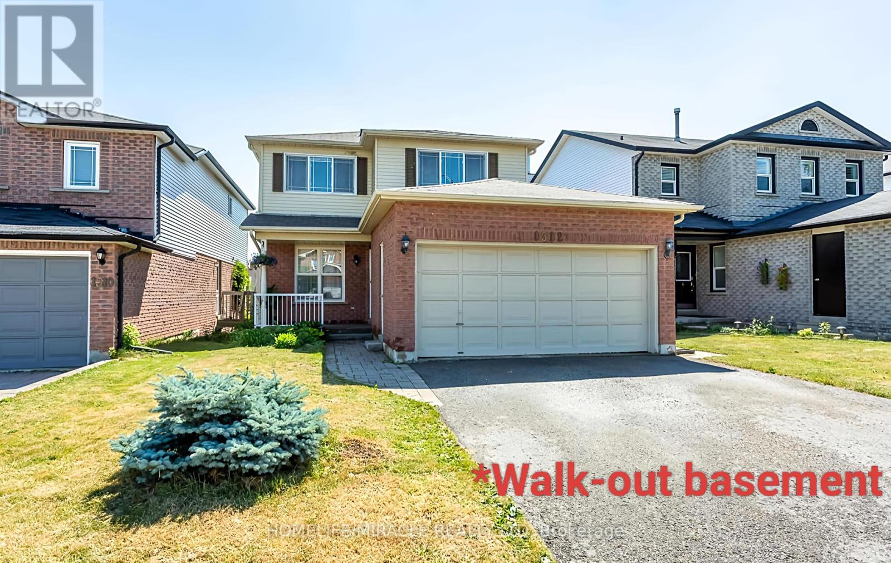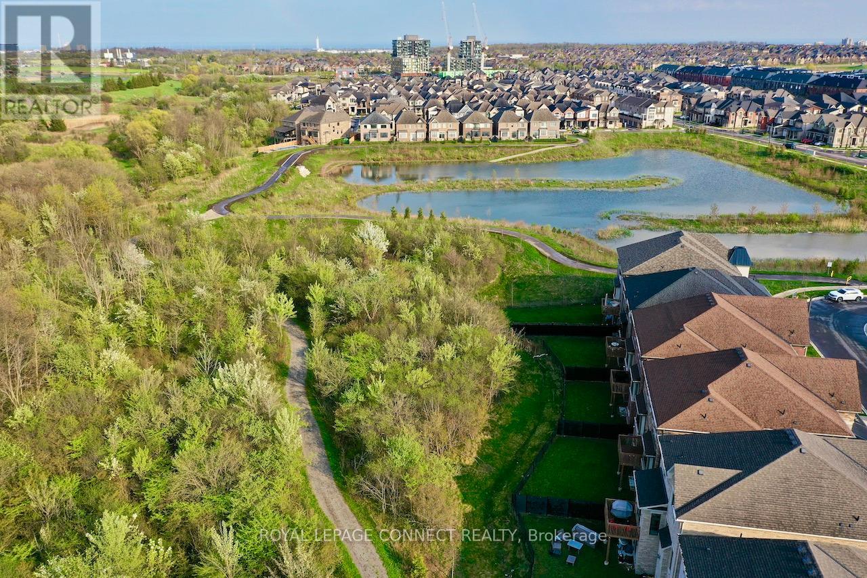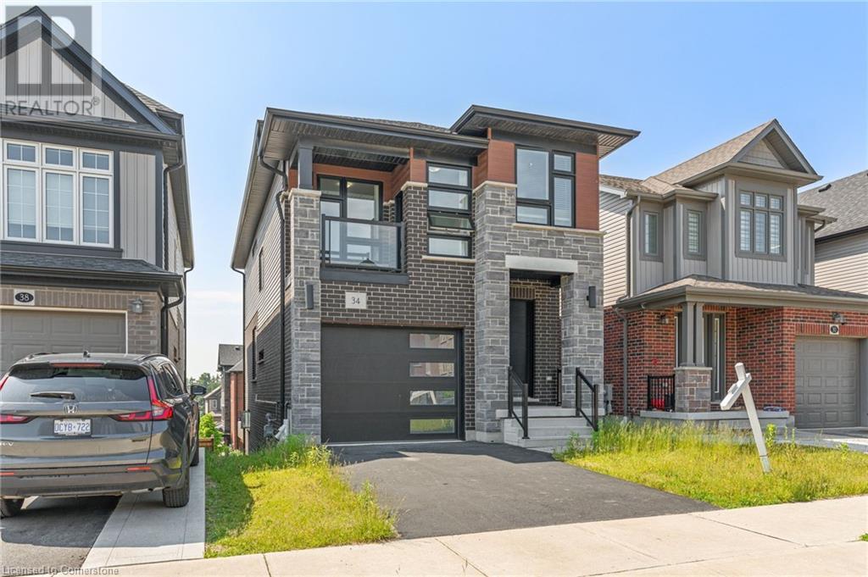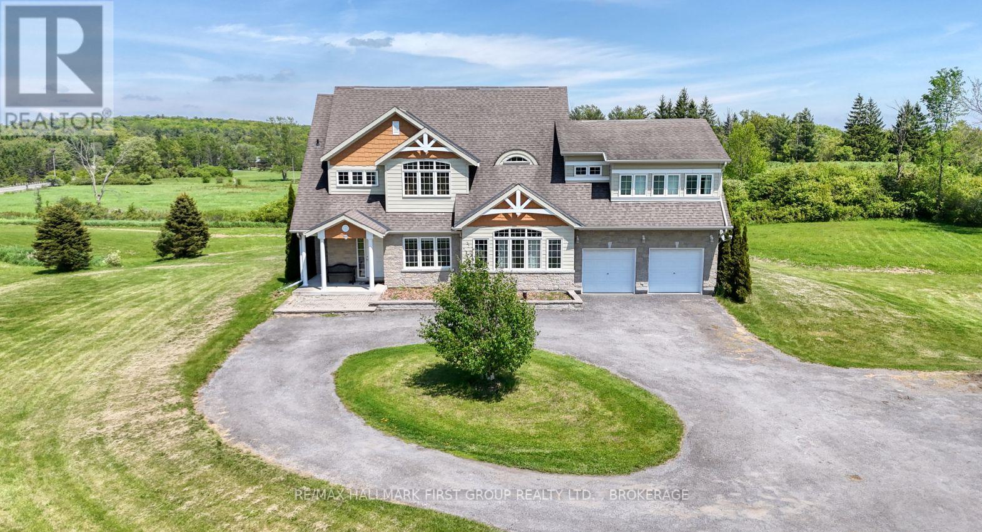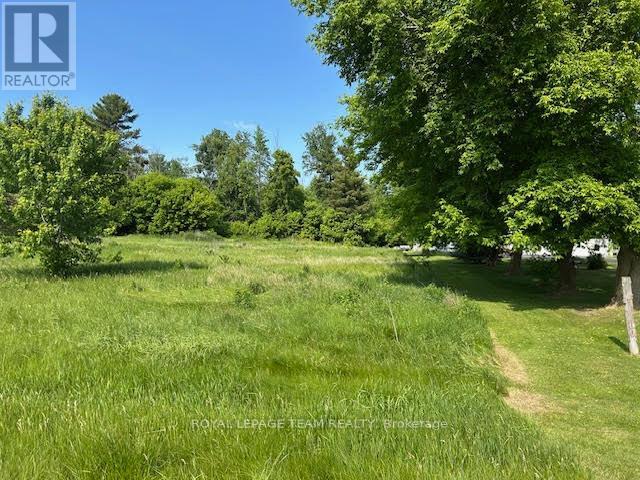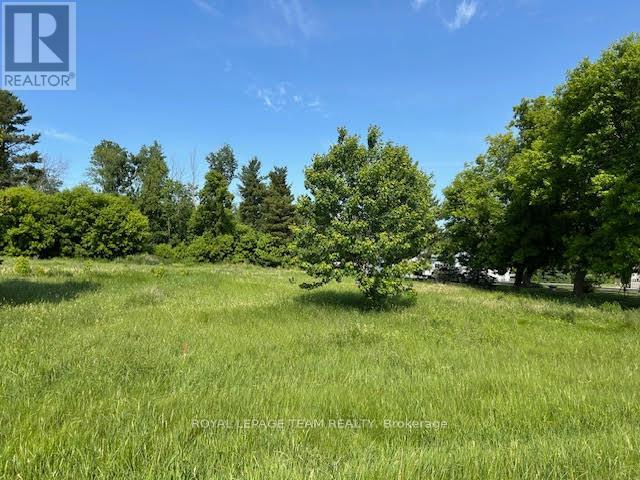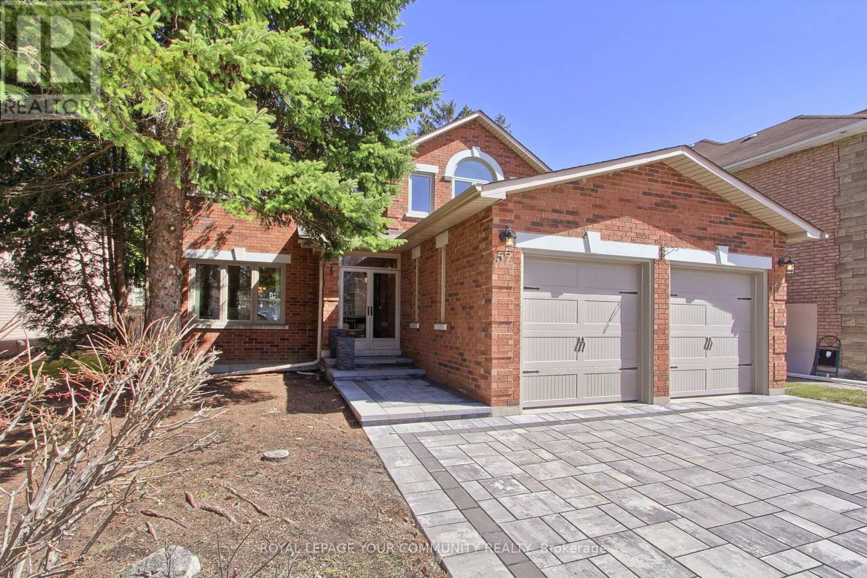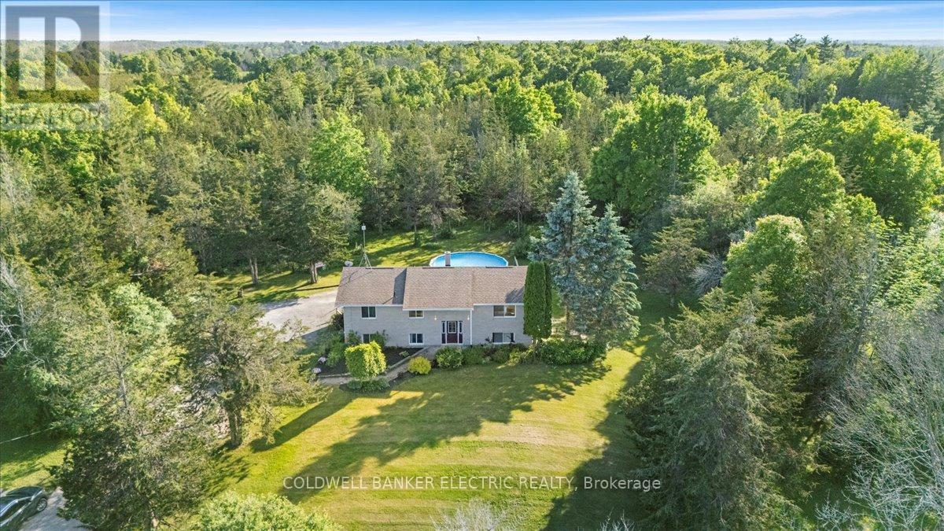151 St Andrews Street N
St. Marys, Ontario
Dream Retreat features 4739 sq ft of curated living in St. Mary's - just 30 minutes from London! Mid-Century Modern 4-bedroom family home boasts 4,200 sq ft of living space, including 539 sq ft of balconies overlooking the ravine, Including 1450 sq ft of finished lower living - designed to seamlessly blend indoor and outdoor living. The rich cedar siding adds a warm, organic touch to the exterior. Inside enjoy an abundance of natural light, custom wood millwork and an open floor plan that invites effortless flow between spaces - perfect for entertaining. The kitchen features sleek black stainless appliances, quartz counters, walnut cabinetry and opens into living/dining area with fireplace created to capture a kaleidoscope of seasonal forest views framed by a 30 ft expanse of windows. Large main floor office easily converted to a 2nd primary suite with ensuite. The primary retreat is a true sanctuary, showcasing a stunning walk-in closet, spacious layout with a 5-piece ensuite with soaker tub, and a private balcony perched within the trees. Fabulous bonus living is extended in the custom lower level including guest bedroom, 3-piece washroom & a state-of-the-art 4k theatre room with surround sound & wet bar offering the ultimate entertainment experience. Theatre room opens up the possibility for 5th bedroom. Sophisticated modern living, this home includes smart home features for easy control of lighting, music, climate, and security. Energy efficiency is at the forefront of the home's design, ensuring comfort and sustainability year-round. Nestled on a serene dead-end street, backing onto lush green space, this custom build affords the buyer the rare chance to own a modern architectural home surrounded by nature in a private setting. Just 1.5 hours from Toronto, offering the perfect balance of privacy and accessibility to city life! Enjoy walking paths/trails along the creek or swim The Quarry - Canada's largest outdoor freshwater swimming pool. (id:47351)
117 Bonaventure Drive Unit# 16
Hamilton, Ontario
Bright and spacious end-unit townhome located in the sought-after West Mountain area of Hamilton! This home offers 3+1 bedrooms and 1.5 bathrooms, along with a fully fenced, private backyard patio featuring a new fence. Inside, enjoy flooring throughout, a generous living area, a convenient main floor 2-piece bathroom, and an eat-in kitchen with stainless steel appliances. Upstairs features three large bedrooms and a 4-piece bathroom with ample counter space. The finished basement offers a versatile recreation room or optional fourth bedroom, plus a laundry area ideal for hobbyists or extra storage. Complete with a two-car paved driveway, this home is perfectly situated near parks, schools, public transit, highway access, and all major amenities. (id:47351)
117 Bonaventure Drive Unit# 16
Hamilton, Ontario
Bright and spacious end-unit townhome located in the sought-after West Mountain area of Hamilton! This home offers 3+1 bedrooms and 1.5 bathrooms, along with a fully fenced, private backyard patio featuring a brand-new fence. Inside, enjoy flooring throughout, a generous living area, a convenient main floor 2-piece bathroom, and an eat-in kitchen with stainless steel appliances. Upstairs features three large bedrooms and a 4-piece bathroom with ample counter space. The finished basement offers a versatile recreation room or optional fourth bedroom, plus a laundry area ideal for hobbyists or extra storage. Complete with a two-car paved driveway, this home is perfectly situated near parks, schools, public transit, highway access, and all major amenities. (id:47351)
18 Wraggs Road
Bradford West Gwillimbury, Ontario
A luxurious brand-new executive detached home backing onto serene nature with no front neighborsoffering ultimate privacy and tranquility. Featuring natural oak floors, 9 smooth ceilings, high-end stainless steel appliances with gas stove, stone countertops, and an extended kitchen with wet bar. Enjoy spacious sunlit bedrooms, 3 full baths, upper-floor laundry, and a lavish primary suite with his & hers walk-in closets and a spa-inspired ensuite. With a walk-out basement, 8' doors, double French patio doors, and 200AMP service, this home is perfect for AAA+ tenants seeking elegance, comfort, and style. (currently occupied & furnished). (id:47351)
1512 Major Oaks Road
Pickering, Ontario
Welcome to 1512 Major Oaks Rd in highly desirable Brock Ridge! This beautifully upgraded 4-bed, 3.5-bath family home blends smart technology, modern comforts, and income potential: Energy-efficient upgrades: Gree FLEX heat pump (July?2023), Lennox Elite EL296V furnace & Rinnai tankless water heater (2021) - all under warranty. Fresh, bright interiors: vinyl windows with lifetime warranty (2021), removed popcorn ceilings, new zebra blinds, Philips Hue RGB pot lights, Ecobee thermostat. Comfort amenities: two renovated upper baths with stand-up showers, reverse-osmosis drinking filtration, bidet sprayers. Smart security: three no-subscription IP cameras (front, porch, walkway).Structural reassurance: roof replaced in 2016.Investor-ready: walk-out basement with A++ tenant. Prime location: ~5-min (400m) walk to Valley Farm P.S., 8-min to Pine Ridge S.S., 3-min drive to Brock Ridge Park/trails, 2-min walk to Masjid Usman, ~10?min to a local mandir, ~5?min to Highway?401/407 & Pickering GO. (id:47351)
901 - 10 Navy Wharf Court
Toronto, Ontario
Welcome To Harbourview Estates & To This Amazing Spacious Unit With Panoramic Views Of The City And Lake! One + One With A Balcony. Large Bedroom & A Den That Can Serve Both As An Office Space OR A Second Bedroom. Floor To Ceiling Window Throughout Bringing In Plenty Of Natural Light. Gorgeous Flooring, And State Of The Art Recreation Facilities. Access 30,000 Sf Of Condo Amenities The The Super Club. JUST ONE MINUTE WALK TO ROGERS CENTRE(BASEBALL), CN TOWER. 5 MINUTES WALK TO HARBOUR FRONT TRAIL, Cozy Open Balcony Maintenance Fees Include Everything Very Low $/Sqft. Good Deal With AS IS condition. (id:47351)
402 Spadina Avenue
Toronto, Ontario
Excellent Business Opportunity!!! A prime commercial storefront in Chinatown on Spadina Ave, located between Dundas St and College St. Convenient Transportation with a bus stop and pedestrian crosswalk right at the entrance. High foot traffic, strong consumer demand, and great market potential make this an ideal location for various business ventures! Store size: 1,671 SF, Includes: A spacious basement storage area, plus high & dry basement (861 SF & 6' 9" ceiling); concrete laneway in rear. (id:47351)
1410 - 4065 Confederation Parkway
Mississauga, Ontario
Gorgeous, Sunlit corner unit in Mississauga offers 2 bedrooms, 2 full washrooms, and 2 balconies. It's centrally located near Square One, Cineplex, Playdium, the public library, transit, Sheridan College, and Highway 403, with laminate floors throughout. Ideal for convenience and city living! **EXTRAS** S/S Appliances, Ensuite Laundry With Washer And Dryer, One Locker & One Parking Included (id:47351)
1428 Ford Strathy Crescent
Oakville, Ontario
Mattamy Homes confirms size to be approx 3,563SF (Main & Upper). Total size including basement 5,237+ SqFt. See floor plans for breakdown of each floor. Fairmont TA layout. Sought after Joshua Meadows/ Creek location. Approx. 200 - 250k worth of upgrades per seller. Master chef gourmet grade Jenn Air b/i ss appliances with gold accents in kitchen, center island with granite waterfall counter, under-mount sink relocated to huge window (window itself is a builder upgrade) overlooking rear garden. Wide plank hardwood throughout, all washrooms with heated floors, custom sized tilework, high grade gold/ brass plumbing fixtures, black and/or gold hardware on cabinets and doors, herringbone backsplash in laundry room, wood paneling and trim work, high baseboards, oak stairs with wrought iron spindles. 10ft ceilings on main floor, 9ft ceilings on 2nd floor and basement, tray ceiling in primary bedroom, vaulted ceiling in Bed2. Motorized solar blinds on main level, built in fireplace in huge wide spanned family room overlooking rear garden. 4 of 5 bedrooms have direct access to a washroom. Unfinished Basement: Note ceiling clearance, clear spans, extent of natural light from size/number of windows, rough-in washroom. NB: A HUGE portion of the basement presently being used for storage not shown in the photos. Walk-out to rear allows for use as separate entrance. Finished/ insulated garage with epoxy finished floor! 2 floor faucets to exterior hot water lines in addition to cold, 200AMP Elec Panel, Electric Car Outlet in Garage. Rear garden overlooks treed green space (Premium Lot Ravine Lot) and walking trails. See attached Hood Q Report(s) for Schools (Public/ Catholic/ Islamic/ Jaya/ Private), Parks and Recreational, Transit, and Safety Services. Click on link to experience 3D VIRTUAL TOUR and watch VIDEO VIRTUAL TOUR. Follow link for floor layout plans. (id:47351)
2806 - 125 Peter Street
Toronto, Ontario
Prime Location, Luxurious Tableau Condo in Downtown Toronto! Rare to find 1 + LARGE Den that can be used for a 2nd Bedroom! High 9-foot ceilings throughout most of the unit (except for small entrance section with ductwork). Functional layout of 590 Sq Ft + Large 105 Sq Ft Balcony on the 28th floor + locker. Freshly painted wall (2025) and New Laminate Floor (2024). Ensuite walk-in Laundry Room offers extra storage room with coat rack and W/D. Bright unit with Walls Of Windows and expansive, unobstructed outlook. Features an Open-Concept Design Modern Kitchen equipped with a Built-In Fridge, Stove, Oven, And Dishwasher. Well-managed building with low maintenance fee. Look forward to an enhanced lifestyle with resort-like amenities such as Onsite Gym & Yoga studio, Sauna Room, Party Lounge & Pool Table, Media & Guest Suites, Visitor Parking, and Outdoor Deck with BBQ Grills. LOCATION: Perfectly situated in Downtown Toronto's core. Close proximity to PATH, Financial/Entertainment District, Theatres (TIFF), University Health Network, Northeastern University, U Of T, TMU, George Brown, OCAD, And TTC Access. (id:47351)
6089 First Line
Erin, Ontario
Spectacular country custom home! Up the private drive to over 9000 sqft. of living space with the finest finishes. Situated on 41 private acres; step into the great room with soaring ceilings, white oak flooring, fireplace, entertaining & dining areas; and walkout to covered porch with fireplace. Massive primary suite with spa bathroom. 2 walk-in closets and country views. Incredible kitchen/pantry with gourmet level appliances. 3 additional main floor bedrooms with luxury bathrooms. Sun-filled lower level with 2 bedrms, family room, games room & storage. Separate 1 bedroom loft apartment with kitchen/great room, laundry and separate entrance. Massive 2500 sqft. insulated/heated garage with room for all the toys. Exterior of composite siding, hand cut wood beams and stone columns. Land is mix farmed & wooded. Smart wired home for ease, entertainment & security. (id:47351)
34 Sportsman Hill Street
Kitchener, Ontario
Absolutely stunning and fully upgraded 6-bedroom, 3.5-bathroom home offering 2,779.15 sq. ft. of modern, contemporary living space—never lived in and finished from top to bottom with premium features throughout! This bright, open-concept layout boasts soaring ceilings, oversized windows, and a sleek glass balcony for a truly upscale feel. The main floor showcases a large welcoming foyer, elegant 2-piece bath, formal dining room, and a chef-inspired kitchen with modern countertops, stainless steel appliances, a spacious center island, and a breakfast area with sliding door walkout to the backyard. The sunlit living room completes the main level in style. Upstairs features a luxurious primary suite with walk-in closet and spa-like 4-piece ensuite, two additional bedrooms, a shared 4-piece bath, and a full laundry room with modern appliances. The fully finished walkout basement offers 2 additional bedrooms, a full bathroom, and a flexible setup ideal for extended family living or private guest use. Located minutes from Hwy 401, top schools, shopping, dining, and public transit, this home delivers the perfect combination of style, space, and convenience (id:47351)
208 - 68 Merton Street
Toronto, Ontario
Boutique condo living at its finest, just off Yonge Street. the perfect location close to Yonge / Eglington shops and restaurants, while enjoying the quiet lifestyle of Merton Street. Walk to Parks, Beltline Trail, Davisville Village and convenience. Walk just 5 minutes to Davisville Subway Station. Less than 20 minutes to downtown King Street and 1 stop from Eglinton station and LRT. Well maintained unit with brand new floors, freshly painted, large open space. Kitchen large enough for a table. Huge bathroom with oversized vanity and mirror. stone counters, stainless steel appliances. True boutique condo living with only 13 stories and 149 condo suites. Building Amenities: 24 hour concierge, gym, party room, guest suites, visitor parking, meeting room. (id:47351)
488 Yonge Street Street Unit# 12
Barrie, Ontario
This 3 bedroom, 1.5 bath 2 storey townhouse is ideally located on a transit route and is close to schools, parks, restaurants, retail. Easy access to HWY 400 & HWY 11, 2 Go Stations, Barrie's vibrant waterfront and more. Main floor living space is open concept with kitchen, breakfast bar, dining area and living room with W/O to rear deck and fully fenced yard. Upper level has 3 good sized bedrooms with ample closet space, ceiling fans, and they share a 4 piece semi-ensuite. Lower level is unfinished but has laundry area, above grade windows. Monthly Common Element Fee is $215.40 & covers lawn maintenance, garbage and snow removal. Quick close available. Roof: 2017, Furnace: 2015, Central Air: 2019, Water Softener: 202, New Vinyl Flooring: 2021. (id:47351)
1461 English Way
Kingston, Ontario
Discover the perfect blend of modern luxury and serene countryside living in this stunning 4-bedroom, 4.5-bathroom Viceroy home. Designed with family in mind, the expansive open-concept kitchen, living, and dining area is bathed in natural light from a striking wall of windows. An additional living room on the main floor offers even more space for entertaining and relaxation. The fully finished basement takes things up a notch with a rec room complete with a kitchenette, plus a games room, office, and spa-inspired bathroom for ultimate comfort and versatility.Situated on over 2 acres (2.349) of private land, this home offers the peace and privacy of conservation land at the rear, yet is only 20 minutes from downtown Kingston and 15 minutes from Gananoque. Just moments from the picturesque St. Lawrence River and the nearby English Landing Park and Grass Creek Park, outdoor enthusiasts will love the convenience of nearby waterfront parks and endless adventure options. Whether you're enjoying the spacious comforts of your home or stepping outside to explore the natural beauty that surrounds you, this exceptional property is the ideal retreat for your growing family. (id:47351)
60 Skyline Trail
King, Ontario
Showpiece Estate in Nobleton's Most Prestigious Enclave. This exceptional residence blends timeless elegance with contemporary design. From the moment you enter, you're greeted by bespoke finishes and a thoughtfully designed open-concept layout that seamlessly balances style and functionality. At the heart of the home lies a gourmet chefs kitchen, outfitted with premium appliances and luxurious stone surfaces, flowing effortlessly into a spacious family room and out to your private resort-style backyard. Enjoy a meticulously landscaped outdoor oasis featuring a heated saltwater pool and a fully equipped cabana, ideal for summer entertaining. The main level includes a private executive office and a Hollywood-style home theatre, perfect for both productivity and relaxation. The fully finished walk-up lower level offers remarkable versatility, showcasing a private bedroom suite, custom wet bar, built-in media shelving, and a boutique-inspired fitness studio. Energy Star Home. ** TOO MANY FEATURES TO LIST. ** Please refer to the attached Inclusions list for more details......... (id:47351)
00 County Rd 12 Road
North Stormont, Ontario
An excellent opportunity to own a vacant building lot just minutes from the charming village of Finch. This property offers a peaceful rural setting with mature trees, open skies, and the serenity of country living, all while being close to local amenities, schools, and recreational facilities. The lot provides convenient access to the road and hydro, natural gas and municipal water are available at the lot line, making it ideal for a future home or investment property. Surrounded by agricultural land and nature, this lot offers space and privacy with the potential to bring your vision to life. Buyers are advised to conduct their own due diligence with respect to zoning, building permits, available services, and intended use. No conveyance of any offers without a minimum 24 hour irrevocable. (id:47351)
0 County Rd 12 Road
North Stormont, Ontario
An excellent opportunity to own a vacant building lot just minutes from the charming village of Finch. This property offers a peaceful rural setting with mature trees, open skies, and the serenity of country living, all while being close to local amenities, schools, and recreational facilities. The lot provides convenient access to the road and hydro, natural gas and municipal water are available at the lot line, making it ideal for a future home or investment property. Surrounded by agricultural land and nature, this lot offers space and privacy with the potential to bring your vision to life. Buyers are advised to conduct their own due diligence with respect to zoning, building permits, available services, and intended use. No conveyance of any offers without a minimum 24 hour irrevocable. (id:47351)
57 El Dorado Street
Richmond Hill, Ontario
Welcome to this Exceptionally well built and meticulously maintained home with 2,893 sq. ft. of Spacious above grade Living in Westbrook, Richmond Hill. Enter into a bright and open 17'two-storey foyer with a sweeping spiral staircase. The home showcases 9-foot ceilings on the main floor, a convenient main floor office and large main floor laundry room with access to the garage. The kitchen overlooks the backyard and adjacent is a family room with fireplace and large dining and living rooms ideal for entertaining your guests. Generously proportioned principal rooms featuring large windows provide plenty of natural light. Private backyard with a patio for outside dining. The newer garage doors and interlocking driveway add both function and curb appeal. The full yet unfinished basement allows designing and building to suit your unique needs and completing it to your exact specifications. This is a great family home located on a wide 52' lot with mature trees. Perfectly located close to top-rated schools, parks, shopping, Mackenzie Health Hospital. Excellent transportation options, this home combines space, comfort, and location in one exceptional package. (id:47351)
15 Mcintyre Road
Prince Edward County, Ontario
This property sounds like a dream for anyone looking for space, nature, and a touch of country charm! 15 McIntyre Road in Ameliasburgh offers a spacious home with 3 bedrooms, 2 bathrooms, plus a 2-bedroom in-law suite with its own private entrance. The 13-acre lot provides plenty of outdoor space, including a man-made pond perfect for winter skating and a pool with a deck for summer relaxation. Beyond the property itself, Prince Edward County is known for its wine country, beaches, spas, and boutiques, making it a fantastic location for both peaceful living and exciting local experiences. If you're interested in homesteading, the existing chicken coop and sunny garden areas give you a great head start. The oversized workshop is a standout feature, offering space for car enthusiasts, woodworkers, or toy storage, with room for four cars. Plus, with the furnace and air conditioner replaced in 2020, the home is well-maintained and ready for its next owner. Be sure to check out the downloadable feature sheet to see more! (id:47351)
B - 73 Gort Avenue
Toronto, Ontario
Bright Bachelor/Studio Unit Lower Level in Desirable Alderwood. Welcome to this bright and spacious bachelor/studio unit located on the lower level of a well-maintained home in the sought-after Alderwood neighborhood. Enjoy the convenience of a separate entrance and all-inclusive utilities heat, hydro, and water included in rent. Just a short walk to GO Train and TTC. Close to parks, shops, and major highways. Perfect for a single professional or student looking for an affordable and comfortable space in a great location. Rent includes all utilities. (id:47351)
1480 Mill Line Road
Douro-Dummer, Ontario
Charming custom-built bungalow nestled on a scenic 154 acre property with winding Ouse River access in prime location just minutes to Norwood and Hwy 7. Located on a quiet dead end road, this 2010 custom home features a spacious layout including an entry foyer, large kitchen, living dining room, sitting room/den/storage room, primary bedroom with 5-piece ensuite, second full bathroom, two additional bedrooms, laundry, and both eastern and western facing screened porches. The attached garage offers plenty of space for parking and additional storage. Slab on grade cement filled ICF construction featuring Legalett in floor heating system. The property offers a nice mixture of wooded and open acreage along with scenic river frontage. Rare opportunity to own in this ideal country location. (40729225) (id:47351)
51 Manor Drive
Brockville, Ontario
When a well cared for home in the east end of Brockville comes to market - jump! Ideally located on Manor Drive, you won't believe the space inside! A unique layout, there is a living room AND bonus family room on the main level, eat-in kitchen with solid wood cabinetry and vaulted ceiling, upstairs are all three bedrooms with generous sized closets in each and the main bathroom. Not to be overlooked - main floor laundry, conveniently located at the back door if you are the type that likes to hang your sheets out to dry! Private and level backyard, it has been unspoiled - there are endless possibilities for this space. Location is key, you can make cosmetic renovations to a home much easier than you can pick it up and move it! Ensure to have a look at this home - it works for all stages of life! (id:47351)
2111 - 15 Greenview Avenue
Toronto, Ontario
Welcome to this stunning 2-bed, 2-bath unit in the prestigious Meridian Condos by Tridel. This beautifully laid-out suite features a bright and spacious split-bedroom floor plan, ideal for privacy and comfort. With unobstructed west exposure, the unit is bathed in natural sunlight throughout the day, offering spectacular sunset views that will never be compromised.The expansive primary bedroom includes a walk-in closet and a luxurious 4-pc ensuite bathroom, while the second bedroom is generously sized and perfect for guests, family, or a home office. The open-concept living and dining area is perfect for entertaining or simply relaxing in the warmth of natural light. The breakfast bar on the kitchen island and the additional 4-pc bathroom are bonuses. This unit also comes with 1 parking space and 1 locker for added convenience. Residents of Meridian enjoy access to a full range of premium amenities, including an indoor pool, jacuzzi, sauna, gym, library, billiards room, cards room, party room, gold simulator and guest suites. Located just steps from Yonge and Finch, you're only minutes away from the TTC subway, banks, restaurants, bars, grocery stores, and everything this vibrant North York neighbourhood has to offer. (id:47351)




