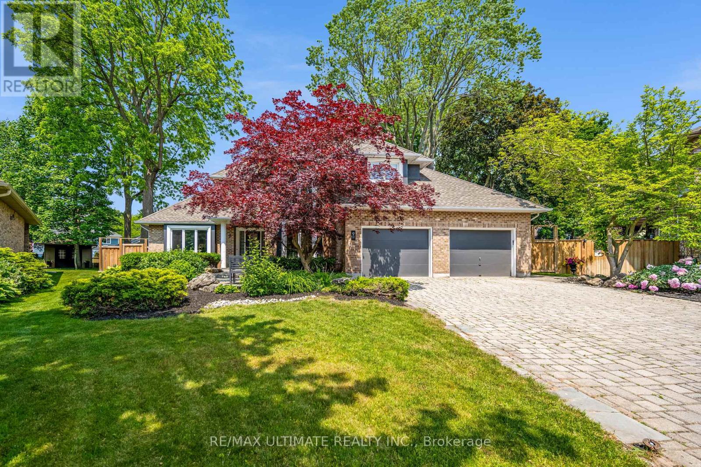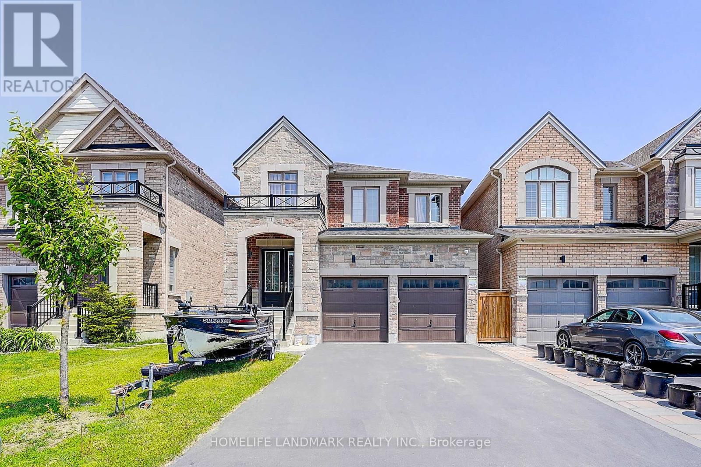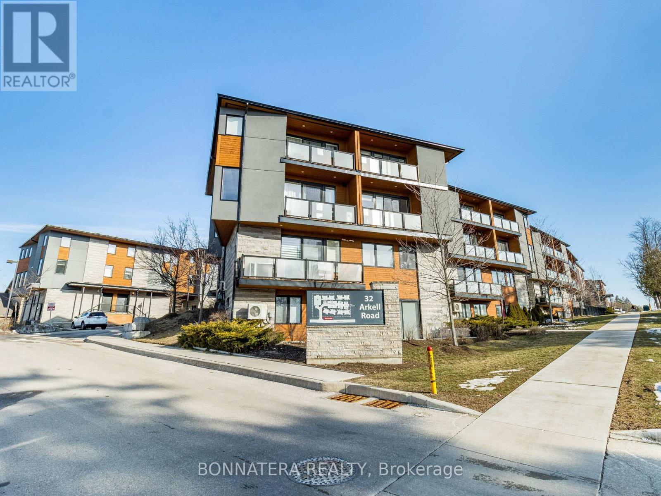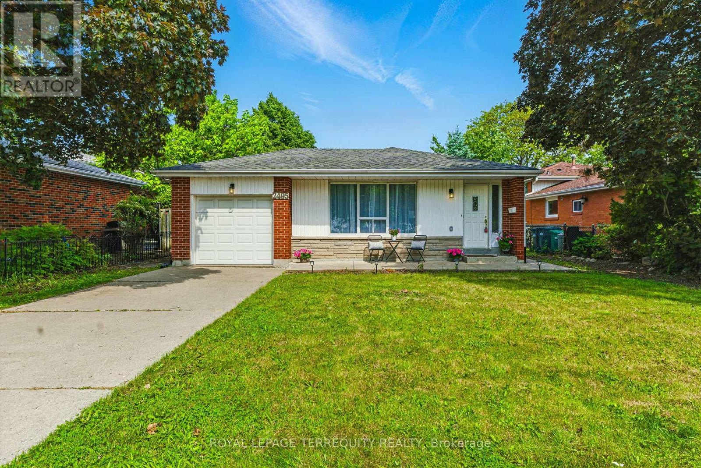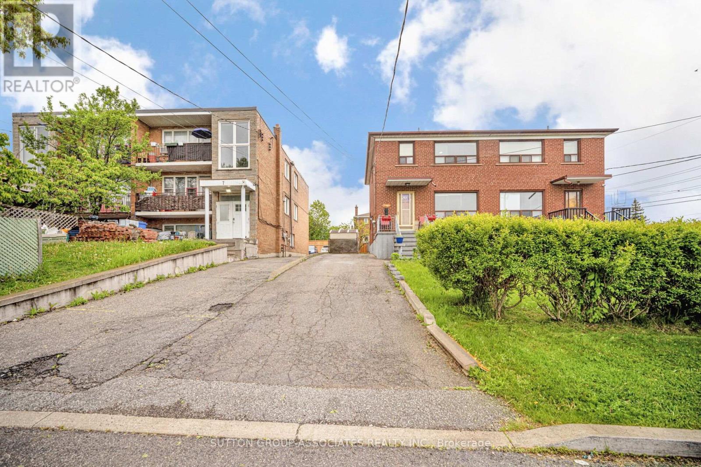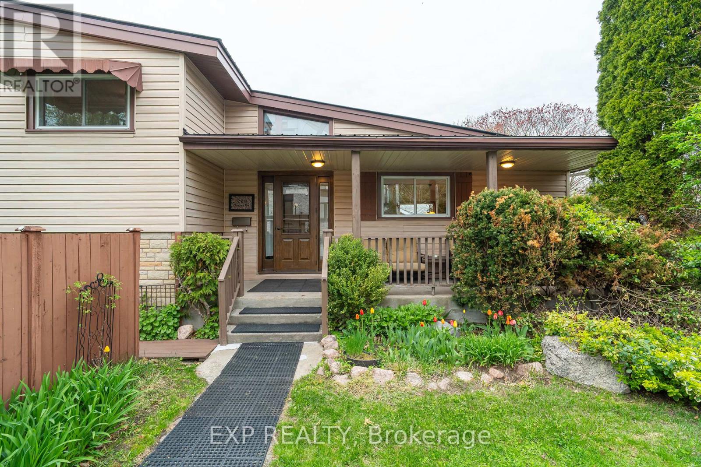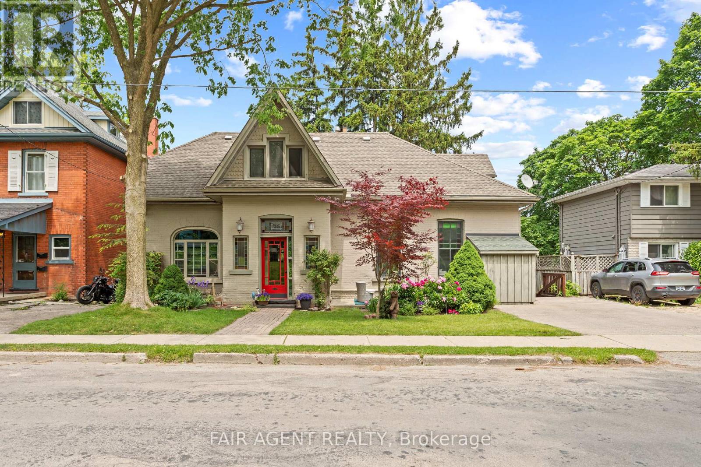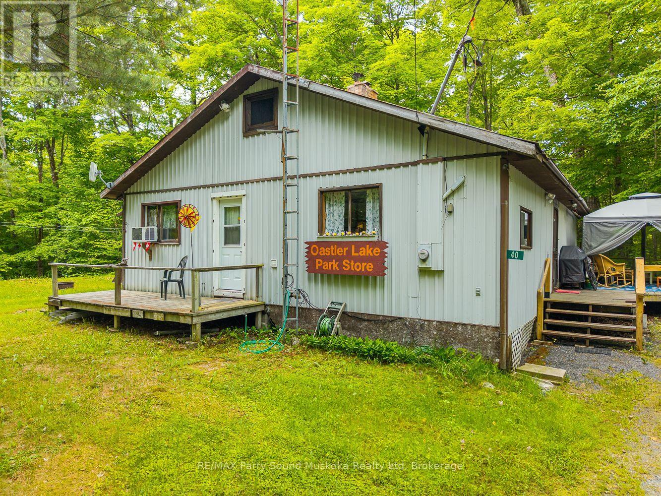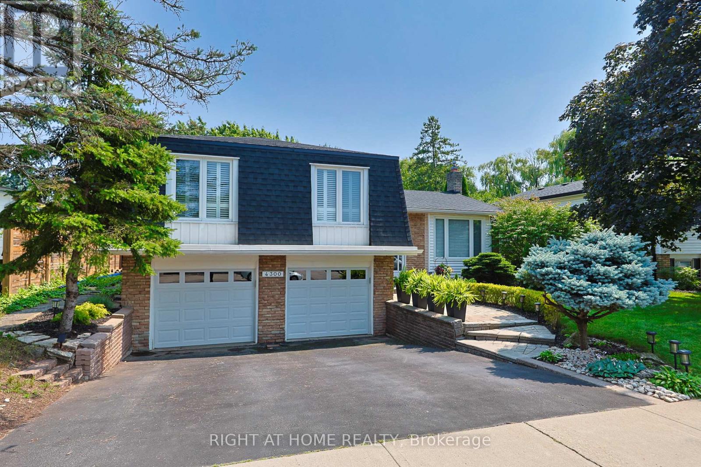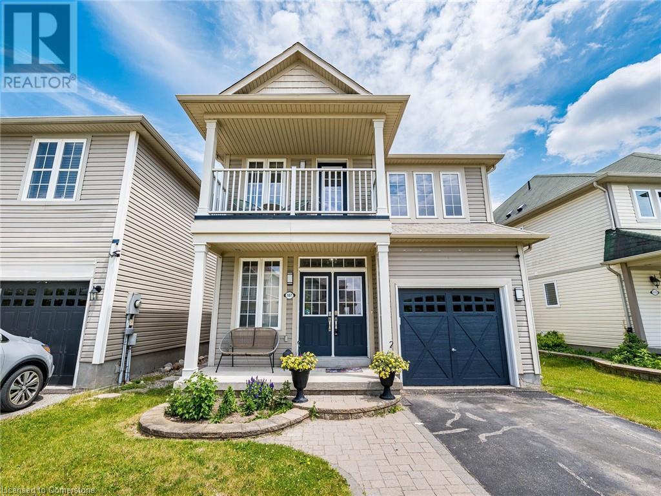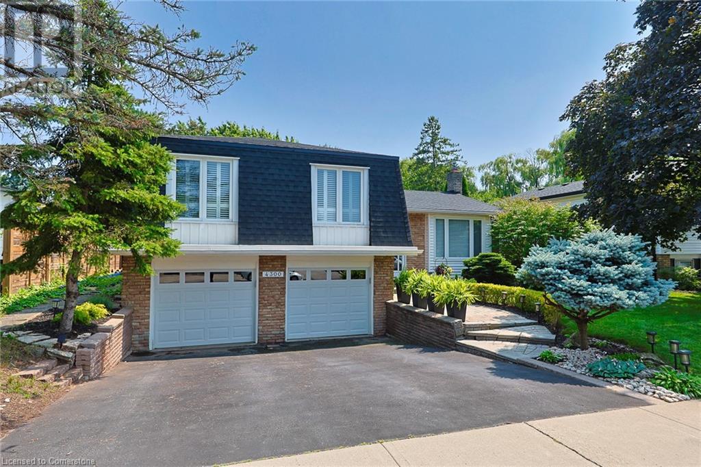9 Karen Court
Pelham, Ontario
Architectural Elegance Meets Everyday Luxury in Fonthill! This custom-built contemporary home sits on an expansive pie-shaped lot in prestigious Fonthill, offering 3,000 sq ft of thoughtfully designed living space. The main floor boasts great room with soaring cathedral and floor-to-ceiling windows and vaulted ceilings in the living and formal dining area. The chefs kitchen with plenty of counter and cabinet space features a large breakfast island overlooking a spacious family room with walkout offering a great space for entertaining both inside and outside in your ultimate backyard retreat. The main floor features an additional bedroom perfect for a multigenerational family or those aging at home. The open-riser glass and wood staircase leads to a primary suite with 5-piece ensuite, walk-in closet, and private balcony (2023) and its own staircase to the pool (2022). Two additional bedrooms feature generous closets and unique accent windows. The finished basement adds a rec room, office, extra bedroom, and ample storage. The backyard retreat is a true masterpiece: It features a saltwater pool, hot tub, outdoor kitchen, bar, gazebo, new deck, concrete walkways that flow between beautiful planters and the manicured lawn. Whether you're hosting family gatherings or aging in style, this home is designed for comfort, elegance, and unforgettable moments. (id:47351)
2230 Upper Middle Road Unit# 4
Burlington, Ontario
**2 parking spots** **INDOOR COMMUNITY POOL & PARTY ROOM** Featuring 3 bedrooms, 2 washrooms (rough in for 3rd washroom), finished basement and a fenced in backyard. This home is spacious, clean, and ready to move in. With loads of upgrades, including updated kitchen, and flooring. Professionally finished basement with walk-out to underground parking, right outside your door. The Forest Heights complex is tucked away in a quiet, private setting and perfect for young families or retirees. Walking distance to schools, shopping and minutes to all major highways. Amenities Include: Indoor Pool & Renovated Party Room. (id:47351)
511 Kennedy Road
Toronto, Ontario
Bright and Newley Renovated 3-bedroom, 1-washroom basement apartment available for immediate rental. Features a large Bedroom area, modern kitchen with appliances, and private laundry. Generously sized bedrooms with ample closet space. Separate entrance for privacy. Conveniently located close to schools, public transit, TTC, parks, shopping, and other amenities. Ideal for small families or professionals. The Tenant Pays 35% Utilities (id:47351)
21 Hayeraft Street
Whitby, Ontario
Welcome To This Beautiful And Spacious 4 Bedroom Detached Home with Double Garage Located In A Desired Community.This beautiful home was built in 2020 and featuring an elegant stone-and-brick exterior. A grand double-door entrance and a long driveway with No sidewalk provide parking for up to 4 vehicles. The main floor boasts a spacious, functional layout with hardwood and ceramic tile flooring, 9-foot smooth ceilings. The modern gourmet kitchen is a chef's dream, featuring granite countertops, a center island with a breakfast bar, and stainless steel appliances. 2nd Floor All Hardwood Floor, Master bedroom suite includes a walk-in closet and a luxurious 5-piece ensuite with a freestanding bathtub. Second bedroom has a private 4-piece ensuite, while the other two bedrooms share a semi-ensuite. All bathroom, Upgraded Counters. A second-floor laundry room adds convenience to everyday living. Perfectly situated near shopping centers, community amenities, recreational facilities, and Highway 412, this home is ideal for first-time buyers or investors. Don't miss out! (id:47351)
25 St Leger Street Unit# D
Kitchener, Ontario
1 Bedroom, 1 full bath apartment available in 4-plex of home. Eat in kitchen with fridge and stove. Private balcony off of bedroom. Lots of closet space. Located just off of Victoria Street, this unit offers the conveniences of being close to the downtown shopping, restaurants and business district, easy access to transportation and local parks and laundromat close by in plaza on Victoria St. . (id:47351)
12958 Keele Street
King, Ontario
Prime main floor commercial lease opportunity in the heart of King City, offering approximately 1,320 sq. ft. of renovated, multi-use space ideal for real estate office, medical, wellness, retail, or other professional uses. This bright and functional unit features multiple private rooms, a reception area, and access to washroom and kitchenette amenities. Included are 4 parking spaces (2 spots adjacent to garage and 2 inside garage), plus exclusive access to the garage loft for additional storage. Located just steps from Keele Street and King Road, the property offers excellent signage exposure, high visibility, and convenient access to public transit, all within a well-maintained building with professional co-tenants. (id:47351)
7 - 32 Arkell Road
Guelph, Ontario
Welcome to the award-winning Arkell Lofts in the heart of Guelph! This stunning 3-bedroom townhouse offers 1,722 sqft of elegance and class, featuring an open-concept floor plan, a gourmet kitchen with a 10-foot granite island, modern cabinetry, and stainless steel appliances. The main floor boasts a spacious dining area and a massive living room that walks out to a balcony, perfect for relaxing or entertaining.The top level is home to three bright and spacious bedrooms, including a luxurious master suite with a walk-in closet, an ensuite bathroom with a glass and tile shower, and its very own private balcony. The secondary bedrooms are generously sized and share a beautifully designed 4-piece bathroom. Conveniently located on the top floor, the laundry area adds to the homes practicality.This rare unit comes with TWO PARKING SPACES a valuable feature in this sought-after complex. Large windows flood the home with natural light, creating a bright atmosphere with spectacular views on both sides. The contemporary design is complemented by high-end luxury finishes, including premium vinyl wood flooring with a sound-absorbent cork underlayment that keeps the floors warm and comfortable year-round. Ample storage space, large closets, and spacious rooms add to the homes functionality. Located just steps from a bus stop, connecting to University of Guelph. This prime location offers easy access to shopping, trails, the 401, and public transit. Don't miss the opportunity to own this exceptional townhouse in one of Guelphs most desirable communities! (id:47351)
120 Kilroot Place
Freelton, Ontario
Settle in to this spacious 1500 sq. ft. 2 bedroom 3 bath bungalow ideally located on a quiet court like street in Antrim Glen; a safe and vibrant land lease community geared towards retirees and empty nesters! This well maintained home features generous room sizes throughout. The additional living space in the lower level (rec room, family/games room plus a 2 pc bathroom) extend the living space to over 2200 sq. ft. Lots of space to share with friends & family . The sunroom overlooks the very private backyard with large deck measuring 18' x 12', plus step down to the patio and bbq area all with views of nothing but trees and sounds of birds. Enjoy the convenience of a double car garage with inside entry, plus parking for two cars in the driveway. As an added bonus, the garage has a 220V outlet. Discover resort-style living at Antrim Glen! This adult lifestyle community is conveniently located between Cambridge, Waterdown and close to the natural beauty of Valens Conservation Area. The impressive 12,000 sq ft community centre is yours to enjoy, complete with an outdoor heated saltwater pool, well-equipped gym, sauna, library, billiards room, shuffleboard courts, and more. A monthly fee of $1170.09 includes land lease fees and property taxes. (id:47351)
6005 - 11 Yorkville Avenue
Toronto, Ontario
Brand-New 10ft High Ceiling Bachelor Suite at 11 Yorkville Ave, modern living in one of Toronto's most prestigious neighborhoods, Yorkville. With breathtaking, unobstructed views this unit is filled with natural light and designed for both comfort and functionality. The contemporary kitchen features high-end finishes and integrated Miele appliances. Residents enjoy world-class amenities, including an indoor-outdoor infinity pool, state-of-the-art fitness studio, spa, piano lounge, business centre, and more. Located in the heart of Yorkville, you're just steps from luxury shopping boutiques, upscale restaurants and cafes, entertainment, and transit at Bloor-Yonge station, making this an unbeatable location for professionals and city lovers alike. (id:47351)
2495 Bromsgrove Road
Mississauga, Ontario
Beautifully Maintained 3-Level Backsplit in Prime Clarkson Location. his detached 3-level backsplit sits on a generous 51.26-foot frontage lot in the heart of the sought-after Clarkson community. Impeccably thoughtfully updated, this home offers a smart layout and inviting flow, perfect for family living. Step inside to a bright, main level where a large panoramic front window fills the living and dining areas with natural light. The combined space is ideal for entertaining or relaxing, with hardwood floors newly refinished along with the stairs to the upper level. The refreshed kitchen, just off the dining room, includes a cozy break area and convenient walkout to the fully fenced backyard-a quiet and private retreat ideal for outdoor enjoyment. Upstairs, you'll find three spacious bdrms and a full bathroom. The primary suite features a his-and-hers closet and semi-ensuite access to a beautifully appointed bathroom with double sinks. The lower level offers a bright and versatile finished space with laminate flooring throughout. A generous recreation room, dedicated office area, second full bathroom, and laundry room are complemented by a massive crawl space for all your storage needs. The entire home is carpet-free for easy maintenance and modern appeal. This turn-key home is just minutes from Clarkson GO Station, top-rated schools, parks, trails, shopping, and a lively restaurant scene along Lakeshore Road. With quick access to the QEW, Lakeshore, and nearby conservation areas like Rattray Marsh. Clarkson is a well-established, family-friendly neighborhood offering a unique village charm and vibrant community atmosphere. Enjoy walkable access to many independent shops and eateries, excellent transit connections, abundant green spaces, and strong schools. Whether you're a first-time buyer, growing family, or downsizing, Clarkson welcomes you with open arms and a strong sense of belonging. Photos represents when property was staged. (id:47351)
510 - 954 King Street W
Toronto, Ontario
Welcome to 954 King St West, suite 510, a bright and airy 2 storey, 2 bedroom, 2 bathroom unit in the King West Village Lofts.Nestled in the heart of King West, this condo is within easy walking distance of the fashion, entertainment, dining, shopping and night life attractions of this vibrant downtown neighbourhood. You can walk to Trinity Bellwoods Park and have a picnic, or stroll down to Liberty Village and the Exhibition grounds.We are also close to many local TTC routes as well as the Exhibition GO station. This suite features an open plan main level with hardwood floors and double height floor-to-ceiling windows letting in an abundance of natural light.The spacious living room has soaring 17ft ceilings, amplifying the sense of spaciousness, and a quiet balcony where you can enjoy your morning coffee.The functional kitchen is open to the living and dining area and has a large breakfast bar - perfect for entertaining. There is also a powder room on the main level. Upstairs there are two bright bedrooms, lots of closet space, a 4 piece bathroom, and an ensuite laundry. This unit comes with a parking spot and a locker. The building amenities include a gym, a party room, a meeting room and a media room. What a great opportunity to enjoy a downtown life style in the sought after King West neighbourhood! (id:47351)
3 Stanstead Drive
Toronto, Ontario
This all brick semi-detached has been in the family for over 55 years. Located in Bathurst Manor neighbourhood, this carpet free freshly painted (May 2025) home features original hardwood on the 2nd floor (sander & varnished in July 2024) and laminate in the living and dining rooms located on the main. Generous backyard to entertain, with apricot and cherry trees. Separate side entrance leading to basement. TTC stop steps away. (id:47351)
644 Victoria Street
Kingston, Ontario
Attention Investors Exceptional Income Opportunity! This charming bungalow offers fantastic income potential with its versatile layout and prime location. The main level features a bright and spacious 2-bedroom, 1.5-bathroom layout, including a generous living and dining area filled with natural light. The kitchen provides ample cupboard space, and patio doors off the dining area lead to a large deck perfect for outdoor entertaining. A detached 2-car garage adds convenience and value.The lower level, complete with a separate entrance, offers excellent potential for an in-law suite or secondary unit. It includes an additional kitchen, bedroom, living area, and a shared laundry space ideal for accommodating students, professionals, or extended family.Situated just a short walk from Queens University and close to downtown amenities,this home is ideally located for students, faculty, and healthcare professionals. Whether you're looking to expand your investment portfolio or secure housing for family members in a high-demand area, this property checks all the boxes. Don't miss out on this outstanding opportunity in one of the city's most desirable neighborhoods! (id:47351)
220 Ancaster Avenue
Ottawa, Ontario
Welcome to 220 Ancaster Avenue - tucked into the heart of Woodpark, a west-end neighbourhood where quiet streets, urban convenience, and natural beauty all come together. Just steps from the Ottawa River Parkway and minutes to Westboro, this location offers the perfect blend of access and escape. Step inside to a bright, open main floor where large windows fill the living and dining areas with natural light - ideal for entertaining or everyday living. The kitchen features durable countertops, abundant cabinetry, and a granite breakfast bar for casual mornings, flowing effortlessly into the formal dining area and inviting living room. A walk-out to the backyard adds to the home's functionality. The unique split-level design offers space for everyone. Just a few steps up, you'll find three spacious bedrooms, a full bathroom, and a versatile loft perfect for a home office or reading nook. The top level is a true retreat - featuring a private primary suite with its own balcony, cozy fireplace, walk-in closet, and ensuite bathroom. The lower level expands your living space even further, with a generous family room, oversized windows, an electric fireplace, a powder room, laundry area, and a bonus room that can serve as a fifth bedroom or office. And the showstopper? A private indoor pool - your very own year-round wellness escape. From there, step out to a beautifully landscaped backyard with a deck, patio, gazebo, and lush green space - perfect for summer gatherings or quiet evenings. The finished basement adds a rec room and ample storage, making this home as practical as it is charming. Walkable to Carlingwood Mall, Farm Boy, and Westboro Village, with both New Orchard and Lincoln Fields LRT stations close by for a quick downtown commute. Britannia Beach, Parkway bike trails, and top schools are all nearby. 220 Ancaster Avenue isn't just a place to live - it's a place to thrive. (id:47351)
26 Daly Avenue
Stratford, Ontario
This distinguished Stratford home blends refined historic charm with thoughtful modern upgrades, delivering over 3,000 square feet of beautifully finished living space. Located on a quiet, tree-lined street within walking distance to downtown, the TJ Dolan Trail, Stratford Intermediate School, and the hospital, it offers both tranquility and convenience. Inside, you're welcomed by soaring 11-foot ceilings, original stained-glass transoms, rich crown mouldings, and wide baseboards, all preserved with care. The formal living and dining rooms feature elegant French doors with beveled glass, allowing for easy entertaining or relaxed evenings by the fire. Throughout the main level, curated finishes, fresh paint, designer lighting, and bold colour choices add vibrancy while honouring the homes architectural pedigree. The kitchen has been expertly renovated with custom cabinetry, butcher block counters, a farmhouse sink, and integrated seating, blending style and function. A powder room with adjacent closets opens into a convenient main-floor laundry area. With four bedrooms, three upstairs and one down, and two full bathrooms featuring heated floors and a classic clawfoot tub beneath twin windows overlooking the treetops. The finished lower level is a flexible extension of the living space, fully finished, gas fireplace, heated bathroom, and walkout to a covered deck. Ideal for guests, remote work, or multigenerational living, this area enhances the homes livability without sacrificing charm. Outside, the landscaped, fenced yard is a seasonal showcase with Japanese maples, fruit trees, and garden beds. A two-tiered deck provides sun and shade, perfect for morning coffee or summer gatherings. Recent updates include top-quality carpeting upstairs, a renovated bathroom, roman blinds, and basement waterproofing with lifetime warranty. A rare opportunity in one of Stratford's most cherished neighbourhoods. (id:47351)
40 Loon Echo Tl Trail
Seguin, Ontario
Discover a rare and versatile opportunity with this unique waterfront property on the shores of Oastler Lake. Set on approximately 4.5 acres with about 160 feet of private lake frontage, this property offers incredible opportunities. The main building currently operates as a general store and includes a 1-bedroom, 1-bathroom residential unit. It is heated with electric heat and draws water directly from the lake. Also included are two separate 3-bedroom, 1-bathroom cottages, each with its own septic system. The property is accessed via a privately owned road, which is not maintained in the winter, making this an excellent summer retreat. With direct access to Oastler Lake for boating, swimming, and relaxing lakeside living, this is a rare chance to own a piece of Northern Ontario paradise..NOTE: Property+chattels/fixtures+all systems is being sold in as-is, where-is condition, without any seller representation or warranty of any kind. Total Sqft of 2190, consisting of 3 buildings, Sqft: 1,113.65 - General store/ 1 bed unit. 538.19 Cottage 1 538.19- Cottage 2 (approximate). Also, it is believed that HST is only applicable to the commercial building portion of the sale, buyer is to do their own due diligence. (id:47351)
3506 - 2200 Lakeshore Boulevard W
Toronto, Ontario
An incredible opportunity for first-time buyers to break into the market without breaking the bank. This unit is all about smart living in one of Toronto's most underrated waterfront pockets. As for the amenities, this building offers a wide selection including a gym and yoga studio, indoor pool, golf simulator, sauna, BBQ terrace, squash courts, hot tub, and much more! Location-wise, it doesn't get better with Metro, Shoppers, LCBO, and every major daily essential just steps away, you'll barely need to leave your building. But when you do, you're spoiled for choice. Nestled just moments from Humber Bay Shores, you've got access to some of the city's best lakeside paths perfect for morning runs, weekend bike rides, or peaceful evening walks. And when its time to unwind, a buzzing lineup of restaurants, cafes, and local spots are all within a 5-minute stroll. Mimico offers the best of both worlds that small community feel with big city convenience. You're minutes to the Gardiner and a short walk to the Mimico GO Station, making downtown Toronto closer than you'd think. This is more than a condo its a lifestyle move. *Floor plan embedded in photos* (id:47351)
1806 - 33 Isabella Street
Toronto, Ontario
****ONE MONTH FREE RENT!**** Attention students, newcomers, and city lovers! Score this completely updated 1 Bedroom unit at 33 Isabella, located at Bloor & Yonge the core of downtown Toronto! ALL UTILITIES INCLUDED (heat, hydro, water) in this rent-controlled beauty no surprise bills, just add Wi-Fi and your furniture and you're all set. Recently renovated top to bottom, this building competes with brand-new condos, offering breathtaking skyline views, new kitchen and appliances, fresh paint, upgraded hardwood and ceramic flooring, and refurbished balconies. Optional air conditioning available just ask! Steps away from the subway, University of Toronto, Toronto Metropolitan University, shops, restaurants, entertainment, medical centers, and the financial core. Ideal for busy students or working professionals looking for location and comfort. Top-Tier Building Perks: Updated common lounge, fitness center, study space, games room, kids' play area, and a bright laundry room meet friends and neighbours right downstairs! Parking offered at $225/month. Realtors welcome we're happy to work with your clients! Book your tour now this unit won't stay available long! Move-in Date: Immediate Promo: ****1 Month Rent-Free on 1-Year Lease**** (id:47351)
4300 Longmoor Drive
Burlington, Ontario
Welcome to 4300 Longmoor Drive, Burlington! Pride of ownership shines in this beautifully 2286 SQ FT, updated 3-bedroom, 2.5-bath side-split family home with a double garage, nestled in the highly sought-after Longmoor neighbourhood of South Burlington, near the scenic, tree-lined banks of Shoreacres Creek. It's conveniently located just minutes from Appleby GO Station, QEW, Nelson Rec Centre & Pool, top-rated schools, shopping, parks, and the Centennial Bike Path. This spacious upper level features a bright eat-in kitchen with a skylight and ample cabinetry, flowing into a generous dining area and living room, great for family gatherings. Three well-sized bedrooms, including a primary bedroom with a private 2-piece ensuite, and a main bathroom with dual sinks for added convenience. The main floor family room showcases a cozy gas fireplace and sliding doors onto a large patio. The renovated lower level (2023) is filled with natural light from above-grade windows, rec room, 4th bedroom, 3-piece bath, garage access, and a spacious crawl space for extra storage. Enjoy your ultra-private backyard retreat, beautifully landscaped with a rare heated 18 x 36 in-ground pool and diving board, perfect for entertaining or relaxing. Recent updates include: windows (2015/16), fence (2018), pool liner & heater (2018), garage door (2018), A/C (2019), washing machine (2021), sliding & backyard doors (2022), attic insulation upgrade (2023), basement renovation (2023), and roof (2023). Don't miss this exceptional opportunity to own a spacious, beautifully maintained home in one of Burlington's most desirable communities. Book your private showing today! (id:47351)
107 Norwich Road
Breslau, Ontario
Welcome to 107 Norwich Road – Beautiful Family Living Backing onto the Park in Breslau. 3-Bedroom Family Home with Finished Basement Nestled in the charming and family-friendly community of Breslau, Ontario, this 3-bedroom, 4-bathroom home offers the perfect blend of modern comfort, thoughtful design, and an unbeatable location. Step inside to a bright, open-concept main floor featuring a spacious eat-in kitchen with stainless steel appliances, center island, and new quartz countertops. Whether you're preparing everyday meals or entertaining guests, the adjacent dining area and dual family/living rooms provide flexibility and space for every occasion. The cozy gas fireplace adds warmth and charm, while the walk-out to a 2-tiered deck offers stunning, private views of Breslau Park—ideal for outdoor dining and BBQs. Upstairs, you’ll find generously sized bedrooms, including a primary suite with a walk-in closet and private ensuite bathroom. One of the secondary bedrooms offers access to a covered front terrace, perfect for relaxing with a morning coffee. The second-floor laundry room adds everyday convenience. The fully finished basement offers a 2-piece bath, abundant storage, and flexible living space that can be used as a rec room, home office, or playroom—designed to adapt to your lifestyle needs. Outside, enjoy a fully fenced yard, double car driveway, and direct park access, making it a rare gem for families seeking both space and serenity. Prime Location: Walking distance to public and Catholic schools, parks, and Grand River Trails. Minutes to Kitchener, Waterloo, Cambridge, and Guelph. Easy highway access and close to shopping centers. This is your opportunity to own a home that offers privacy, comfort, and convenience, all in a peaceful, park-side setting. This is a perfect home for families looking to combine lifestyle, space, and location. Don’t miss out! (id:47351)
4300 Longmoor Drive
Burlington, Ontario
Welcome to 4300 Longmoor Drive, Burlington! Pride of ownership shines in this beautifully 2286 SQ FT, updated 3-bedroom, 2.5-bath side-split family home with a double garage, nestled in the highly sought-after Longmoor neighbourhood of South Burlington, near the scenic, tree-lined banks of Shoreacres Creek. It's conveniently located just minutes from Appleby GO Station, QEW, Nelson Rec Centre & Pool, top-rated schools, shopping, parks, and the Centennial Bike Path. This spacious upper level features a bright eat-in kitchen with a skylight and ample cabinetry, flowing into a generous dining area and living room, great for family gatherings. Three well-sized bedrooms, including a primary bedroom with a private 2-piece ensuite, and a main bathroom with dual sinks for added convenience. The main floor family room showcases a cozy gas fireplace and sliding doors onto a large patio. The renovated lower level (2023) is filled with natural light from above-grade windows, rec room, 4th bedroom, 3-piece bath, garage access, and a spacious crawl space for extra storage. Enjoy your ultra-private backyard retreat, beautifully landscaped with a rare heated 18 x 36 in-ground pool and diving board, perfect for entertaining or relaxing. Recent updates include: windows (2015/16), fence (2018), pool liner & heater (2018), garage door (2018), A/C (2019), washing machine (2021), sliding & backyard doors (2022), attic insulation upgrade, basement renovation, roof (2023), and new pool filter (2025). Don't miss this exceptional opportunity to own a spacious, beautifully maintained home in one of Burlington's most desirable communities. Book your private showing today! (id:47351)
191 Aviron Crescent
Welland, Ontario
Welcome to this new beautifully built executive two storey on a premium corner lot! Located in the beautiful Empire Canals community in Dain City, you're a 5 minute walk to the Welland canal as well as The Cove Park. This home is less than 2 years old and has gorgeous finishes throughout including oak stairs and hardwood floors. The open concept main floor is flooded with natural light, with large windows throughout. Spacious kitchen with large island perfect for entertaining. The second level offers large primary suite with walk in closet and ensuite bathroom. 4 piece bathroom and laundry conveniently located on the second floor as well as two more spacious bedrooms. The unfinished basement already has a bath roughed in and is left on spoiled perfect for your own creative flare on the space. This home really does have so much to offer with close proximity to walking trials, hospitals, schools, shopping, and a short drive to the Highway 406. (id:47351)
34 Parkvale Drive
Kitchener, Ontario
Rare Opportunity in Huron Park! Discover this stunning custom-built home with a walk-out lower level backing onto protected forest, located in the highly sought-after and family-friendly Huron Park community. Offering approximately 2,500 sq. ft. of luxurious living space, this 3+1 bedroom, 4-bathroom residence is filled with premium upgrades and designer finishes. A dramatic two-storey foyer welcomes you with custom millwork, coffered ceilings, and a striking circular staircase. The bright, open-concept layout features a gourmet kitchen with floor-to-ceiling windows, premium stainless steel appliances including a new electric range, and a spacious dining area that opens to a large deck. The great room boasts a gas fireplace with an elegant stone surround, perfect for relaxed gatherings. The primary suite includes walk-in closets and a spa-like ensuite with newly upgraded faucets and sink bowls. The finished walk-out basement adds versatility with a fourth bedroom, a 3-piece bath, and a large recreation area ideal for guests or extended family. Additional highlights include engineered hardwood on the second floor, porcelain and hardwood flooring on the main level, updated light fixtures, a new ceiling fan, and laundry with a new washer and dryer. Enjoy the beautifully landscaped, fully fenced backyard with stained decking (June 2025), wrought iron fencing, and a custom garden shed. Major updates include a new gas furnace (August 2024), water softener (September 2024), tankless RO water purifier, and a new dishwasher, ensuring comfort and efficiency throughout. Located close to top-rated schools, parks, shopping, and major highways, this home blends elegance, function, and location. A true gem, don't miss it! Some photos have been virtually staged. (id:47351)
Main - 92 Tupper Street W
New Tecumseth, Ontario
Spacious Main Level Of Legal Duplex Located Within The Desirable Community Of Alliston! Situated On A Massive 54 x 165 FT Lot, This Property Provides 2 Large Bedrooms, 1 Full Bathroom, 2 Parking Spaces On The Driveway, & Approximately 900 Sq Ft Of Living Space! Open Concept Layout Provides Spacious Kitchen, Living, & Dining Areas! Large Windows Provide Tons Of Natural Light! Spacious 4-Piece Bathroom! Shared Use Of The Massive Backyard Provides An Awesome Exterior Space! Shared Laundry! Close Proximity To Schools, Parks, Shopping, Highway 400, Hospital, Honda Plant, Baxter Plant, & Much More! Tenant To Pay The Cost Of 70% Of All Utilities Required On The Premises. (id:47351)
