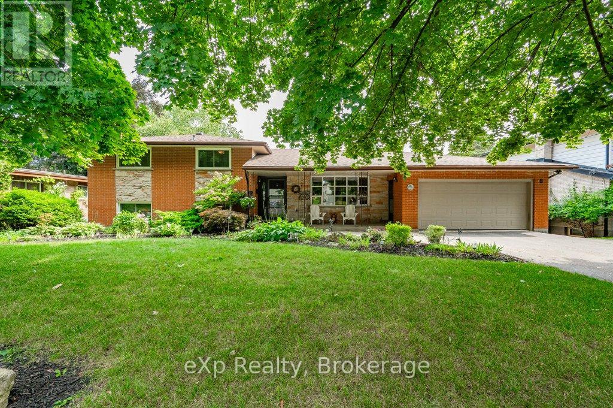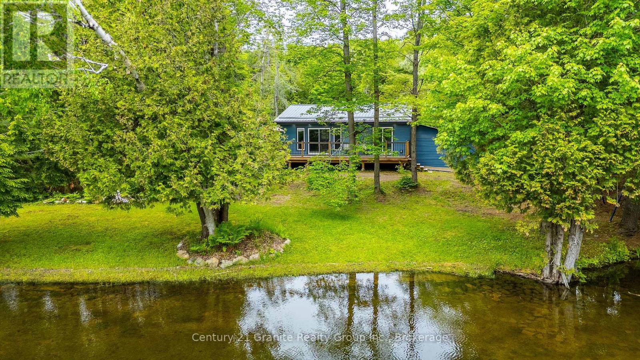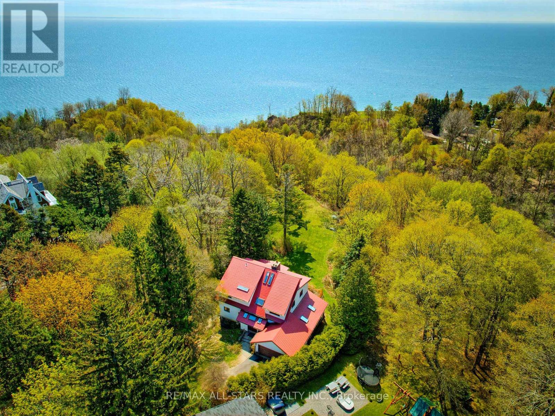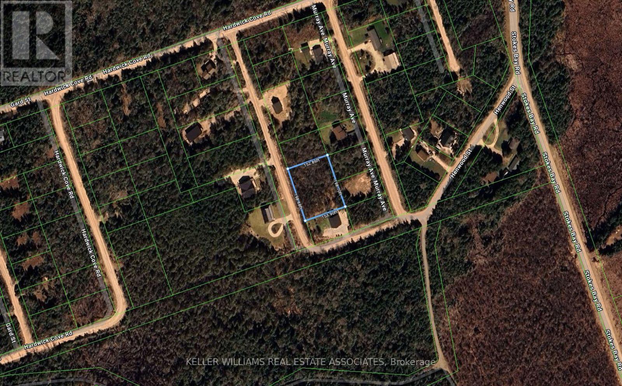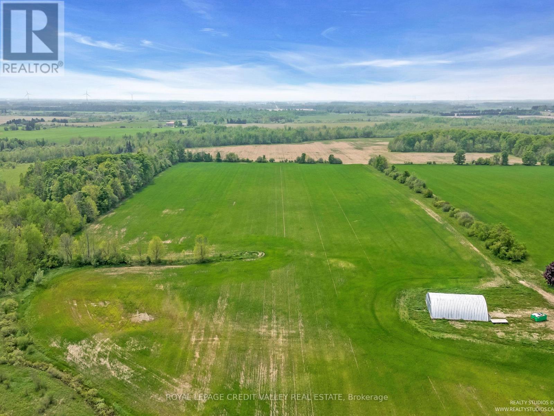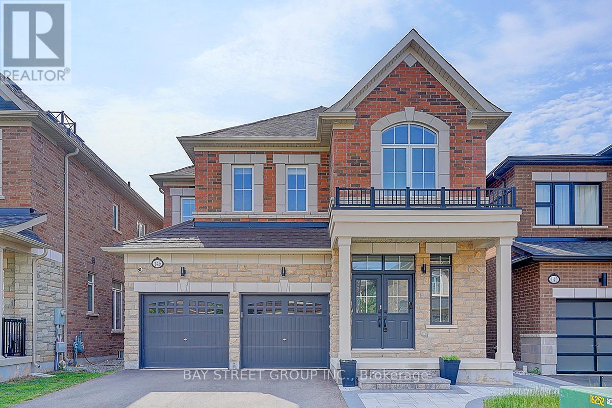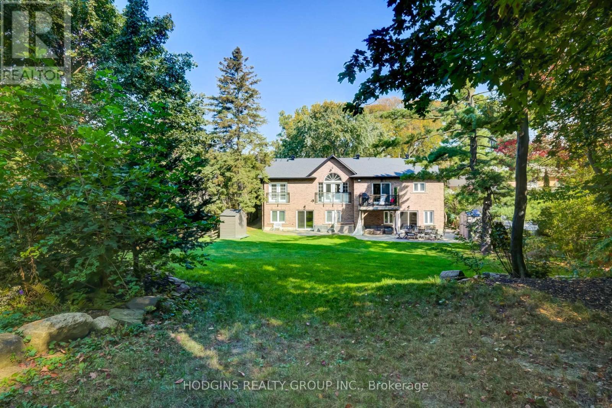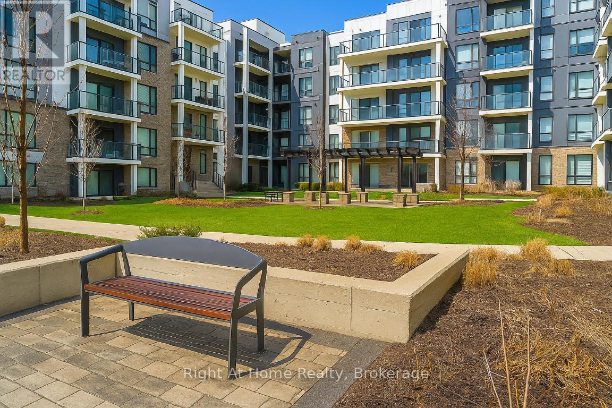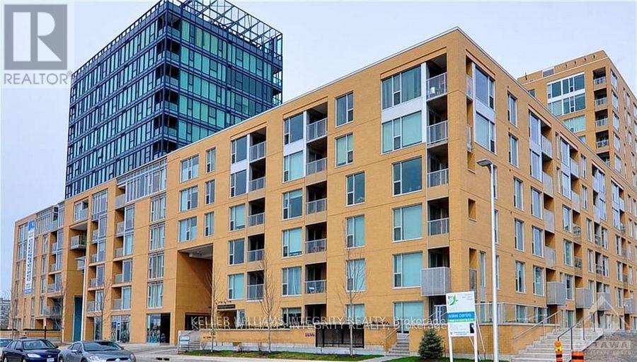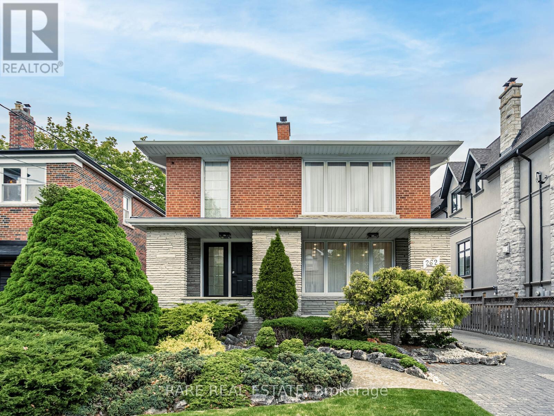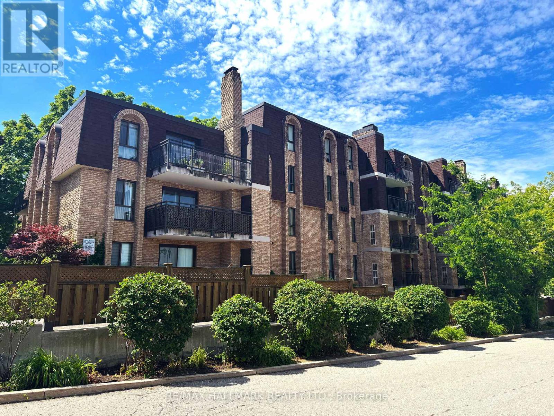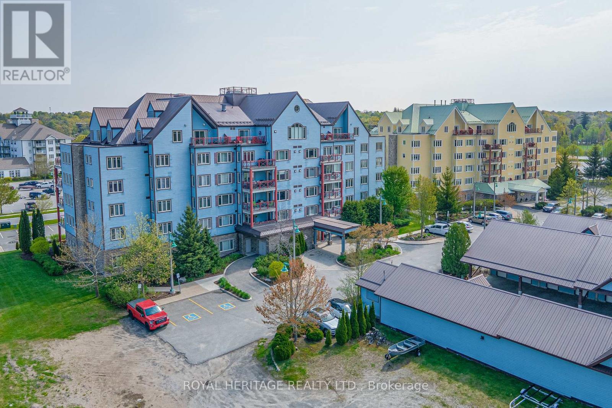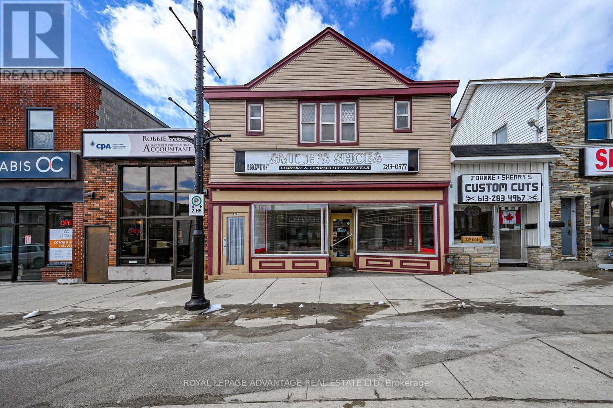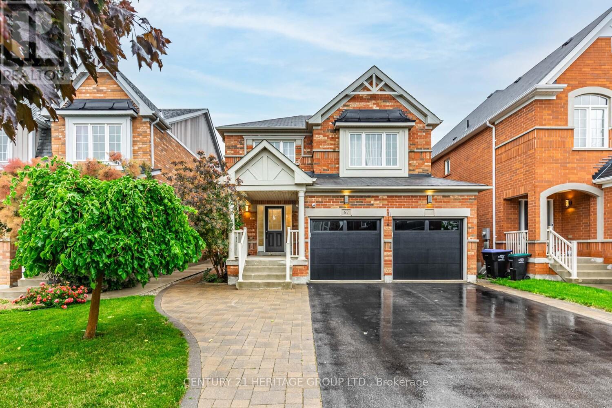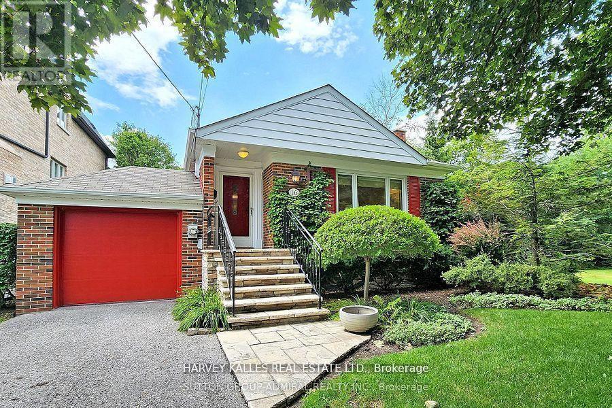8 Malvern Crescent
Guelph, Ontario
Welcome to 8 Malvern Crescent, where lifestyle meets space and serenity. Tucked into a quiet, established neighbourhood, this home sits on an impressive 89 x 188-foot lot offering a rare park-like setting thats perfect for families, entertainers, and anyone craving a bit more breathing room. The backyard is a private oasis, complete with beautifully maintained gardens, multiple patios, and an above-ground pool that promises endless summer fun. Whether you're hosting a barbecue or enjoying a morning coffee in the sun, this outdoor space delivers.Inside, the home offers surprising space and thoughtful design. The main living areas flow effortlessly, with a generous living room, an elegant dining space, and a functional kitchen ready for your next culinary adventure. The family room is a showstopper; bright, spacious, and offering direct access to a private patio, ideal for those cozy evening hangouts.What truly sets this home apart, though, is the newly finished walkout basement. This lower level adds a whole new dimension of flexibility, perfect as an in-law suite, guest quarters, or your ultimate entertainment zone. With multiple rooms (including bonus space under the garage), there's more than enough room to customize it to your lifestyle.From the top to the bottom, inside and out, 8 Malvern Crescent offers comfort, charm, and room to grow. With an oversized lot like this, opportunities are endless, and increasingly rare. Book your private showing today and see why this home isn't just a place to live, it's a place to thrive. (id:47351)
86 Boyce Trail
Kawartha Lakes, Ontario
Escape to tranquility with this beautifully renovated 3-bedroom, 1-bathroom cottage on half an acre of prime waterfront property along the serene Gull River in Norland. Situated at the end of a quiet, private road, this property offers unparalleled privacy and a peaceful setting, perfect for year-round living or a seasonal getaway.The cottage boasts an open-concept layout with vaulted ceilings that enhance the airy and spacious feel. The bright and inviting living area opens directly to a large riverside deck, ideal for enjoying your morning coffee while taking in the stunning water views. With a freshly renovated interior, you'll find newer electrical, insulation, siding, and a durable metal roof. The property features 100 feet of clean, deep water frontage, providing the perfect conditions for swimming, kayaking, or simply relaxing by the shore, with easy boat access into Moore Lake for water sports. The level lot is dotted with mature trees, creating a serene, park like atmosphere while maintaining a clear, natural view of the river. Additional highlights include a convenient laundry hookup in the bathroom, a crawl space for storage, and an attached workshop offering ample space for tools and gear. The cottage is fully insulated and ready for winterization, with just a heating source needed to make it cozy and year-round. With modern updates and an idyllic setting, this waterfront property on Gull River offers the best of both worlds; seclusion and comfort, just waiting for you to call it home. Don't miss out on this rare opportunity to own a piece of paradise! (id:47351)
1025 Seventh Lane
Minden Hills, Ontario
Welcome to 1025 Seventh Lane in Hunter Creek Estates, a quiet 55+ community offering low-maintenance living just 5 minutes to Minden. This charming 2 bedroom, 1 bathroom home offers 1,100 sq ft of comfortable, one-level living. Enjoy the convenience of an attached double car garage and a paved driveway, all nestled in a peaceful setting that backs onto a treed ravine for added privacy. Inside you'll find a spacious layout featuring a large kitchen, separate dining-room and a generous living room perfect for relaxing or entertaining. The breezeway provides additional living space currently set up as an office and includes the laundry. Step outside into the screened-in 3-season room and take in the tranquility of your private backyard oasis. Hunter Creek Estates offers a stress-free lifestyle with a monthly fee of $392.60 (this amount includes the $18/water and $31/taxes monthly + garbage pickup and snow plowing). Buyers must be approved through Linwood Parks credit check, with a $226 non-refundable application fee. Come and experience Haliburton County's four-season playground in this welcoming, convenient community! (id:47351)
1902 Concession 9 Road
Clarington, Ontario
Set On 56 Acres Of Picturesque Land, This Stunning Custom Built Home Features Approximately 5000 Sq Ft Of Living Space. With 3+2 Bedrooms And 4 Bathrooms, It Is Perfect For Entertaining And Embracing Country Living. Spend Sunny Summer Days Exploring The Vast Property, Getting Lost In Nature, And Enjoying The Peace And Privacy This Incredible Setting Offers. Inside, The Main Floor Boasts Beautiful Hardwood Floors Throughout, With A Natural Field Stone Fireplace In The Great Room And A Walkout To The Maintenance Free Deck And Expansive Yard. A Formal Dining Room With French Doors And Large Windows Creates An Elegant Space For Hosting. The Updated Eat-In Kitchen Features Stone Counters, A Built-In Microwave And Oven, A Large Center Island And Breakfast Bar, And A Cooktop, Offering A Perfect Spot To Enjoy Breakfast With Serene Views. A Spacious Family Room Off The Kitchen Is Filled With Natural Light. The Primary Suite Includes A Renovated 4-Piece Ensuite With A Glass-Walled Marble Tile Shower And A Standalone Soaker Tub. Two Additional Generously Sized Bedrooms Complete The Main Level. The Lower Level Has Above Grade Windows And Features A Large Living Room With A Natural Field Stone Fireplace, Two Additional Bedrooms, A Second Kitchen, A Workshop, A 3-Piece Bathroom, Cold Cellar, And Separate Entrance. A Two-Car Garage Offers Direct Access To The Main Floor And A Separate Entrance To The Basement. Additionally, A Detached Barn/Workshop With Water And Hydro Provides Ample Space For Hobbies, Projects, Or Storage. Whether You're Entertaining Guests, Unwinding By The Fireplace, Or Simply Wandering The Rolling Landscape, This Is A True Country Retreat Where You Can Get Lost In Nature While Staying Close To Home. (id:47351)
2350 Yonge Street
Toronto, Ontario
his Is An Incredible Opportunity To Own A Korean Franchise Business. Situated At The Corner Of Yonge And Orchard View, Right In The Heart Of The Yonge And Eglinton Dining HUb, The Location Boasts An Outstanding Walkability Score Of 98/100. This Location Is Directly Accessible From Yonge street, Making It Perfect for Take Out Spot For Your Favourite Korean Hotdog. The Subway Is Nearby And The Streets Are Alive And Bustling With Hungry Diners With A lot Of Foot Traffic In This Vibrant Neighbourhood. The Kitchen Is Fully Equipped With Commercial Grade Fryer, Hood And Freezers. One Kiosk Ordering Self-Ordering Machine For Added Convenience and Efficiency. You Have Two More Takeout Counters Right Beside your Shop. Perfect Spot for The Business. You Can Continue The Franchise Opportunity Or Terminate It To Operate Your Own Business. Don't Miss Out Such A Wonderful Opportunity. (id:47351)
33 Bellehaven Crescent
Toronto, Ontario
ATTENTION BUILDERS and RENOVATORS! This Project is READY TO BUILD NOW! It is Approved for Approximately 4,000 Square Feet and is Situated on Approximately 1.62 Acres. Enjoy Stunning Panoramic Lake Views in a Serene and Secluded 3-Sided Ravine Setting. This Home is Perfectly Tucked Away, Surrounded by Beautiful Mature Trees, Offering Unmatched Privacy in a Truly Unique Location! Incredible Opportunity to Build Your Forever Home! (id:47351)
538 Hughson Street N
Hamilton, Ontario
Charming 2.5-storey home in Hamilton's desirable North End. Just steps to McCassa Bay, Harbour West Marina, Pier 4, Bayfront Park, and a short walk or bike ride to West Harbour GO. This well-cared-for property offers 3 spacious bedrooms, a full bathroom, and a bright eat-in kitchen. Sitting on a rare 44.5 x 155 ft lot with ample parking, the home may offer potential for an accessory dwelling unit (buyer to verify). Recent updates include a newly installed furnace and central AC. Conveniently located near the General Hospital, Eastwood Park, and local amenities. Owned by the same family since the 1960s, this is a fantastic opportunity to move into a vibrant, waterfront neighbourhood with room to grow or invest. (id:47351)
Pt Lt 35 Con 3 Wbr John Drive
Northern Bruce Peninsula, Ontario
Rare Double Lot near Desirable Lion's Head Build Your Dream Escape! Welcome to a truly unique opportunity in the heart of Stokes Bay! This vacant double lot (198'x 152') is the only one of its kind currently available in this developing and sought-after neighbourhood, offering endless possibilities for your future build. Whether you're dreaming of a year-round home or a cozy four-season cottage, this spacious property provides the ideal setting. Enjoy easy access to a beautiful sandy beach just a short distance away perfect for swimming, boating, canoeing, and kayaking. And don't miss the breathtaking sunsets that paint the skies over the water! Located close to the charming village of Lions Head, you'll have shopping, dining, and essential amenities only a short drive away. Nature lovers will appreciate nearby Black Creek Provincial Park, and for those looking to explore more of the Bruce Peninsula, Sauble Beach and Tobermory are each just about a 30-minute drive. Hydro and telephone services run along the roadside, and the municipally maintained roads are plowed in winter, making this a viable year-round option. Surrounded by a growing community of full-time residents, this property is ready for your vision to come to life. (id:47351)
295146 8th Line
Amaranth, Ontario
150 Acres Of Extremely Fertile Land (130 Workable), Conveniently Accessible from HWY 89Amaranth. Current Crop Will Be Harvested In September. The tillable land is fertile productive loam soil suitable for cash cropping and with a sizeable amount suitable to grow potatoes. Available from September onwards, Bring In Your Best Offer. (id:47351)
2307 - 2087 Fairview Street
Burlington, Ontario
Location Location Location! Welcome To This Stunning & Modern Well Maintained One Bedroom & One Bath Condo Unit Located In The Heart Of Burlington Along The Fairview & Brant Corridor. Offers A Modern Kitchen With Quartz Countertops & Stainless Steel Appliances, Kitchen Centre Island Thats Perfect To Entertain & Open Concept Living Throughout. Kitchen & Living Room Are Combined That Walks Out To The Balcony With Breathtaking Views Overlooking The Lake. Building Has Plenty Of Upscale Amenities That Include A Pool, Gym, Indoor Basketball Court, Party Room, Roof Top Terrace, Concierge, Parking And Many More. Convenient Access To Burlington GO, Public Transit, Walmart, Restaurants, Coffee Shops & Grocery Stores. Nearby, Mapleview Mall, Burlington Mall, Lakeshore Waterfront, Parks, Schools, Places Of Worship, IKEA & Costco. Easy Access To QEW Highway And Mere Minutes To Highways 407 & 403. (id:47351)
146 Petgor Path
Oakville, Ontario
Welcome to this beautifully maintained 3-year-old detached home, situated in the highly sought-after Glenorchy community in Rural Oakville. $$$ Spent On Upgrades. This spacious 4-bedroom, 5-bathroom residence offers a thoughtfully designed layout with 9-foot smooth ceilings on both the main and second floors, and seamless flooring throughout. The open-concept main level features a bright and elegant family room that flows into a chef-inspired kitchen equipped with top-of-the-line appliances, 36" WOLF gas cooktop, built-in MIELE fridge & freezer, steam oven & oven. A large quartz island, modern LED chandeliers, and custom accent finishes further elevate the space. The breakfast area walks out to a covered porch, perfect for relaxing or entertaining. Four generously sized bedrooms offer comfort and privacy. The primary suite includes a walk-in closet and a luxurious five-piece ensuite with a frameless glass shower and a soaker tub. A spacious and bright second-floor laundry room adds everyday convenience. A separate side entrance provided by the builder and a professionally finished basement offer potential income. A newly fenced backyard with interlocking! Ideally located across from Settlers Wood Forest and within walking distance to Zachary Pond and Dr. David R. Williams Public School, this home is in a top-tier school district that includes French Immersion and IB programs at White Oaks Secondary School. It is just minutes from shopping, community centers, hospitals, major highways (403/407), and future schools, including the modern North Oakville East Secondary School set to open in 2026. Offering a perfect balance of luxury, comfort, and convenience, this is an exceptional opportunity to enjoy one of Oakvilles most vibrant and family-friendly neighbourhoods. (id:47351)
1104 - 38 Stewart Street
Toronto, Ontario
**Never this affordable to Live In The Heart Of King West At The Thompson Residences! This Efficiently Designed, One Bedroom Unit on the penthouse floor Features A Full Length Terrace (no unit's above), Pre-Engineered Hardwood Floors Throughout, Minimalist Washroom/Kitchen Finishes, Integrated Appliances, Extensive En-Suite Storage And Custom roller blinds. This unit comes with 2 different storage lockers! Move In And Take Advantage Of The Neighbourhood Amenities. Oretta, Bar Buca, Lavelle, Victoria Memorial Park & Public Transit Are All A Short Walk From Your Front Door! Building Amenities Include A Gym, Concierge, Rooftop Pool & Terrace. This Boutique Building Is Walking To The Financial District, Queen West & The Island Airport. (id:47351)
1520 Drymen Crescent
Mississauga, Ontario
Simply extraordinary luxury modern bungalow with approx. 4500 SQFT of living space with sensational showpiece double walk-out lower level overlooking breathtaking private almost half acre estate lot. Effortlessly accommodates extended family living with 4 bdrms, 4 baths & a gorgeous kitchen. Empty Nestor haven and/or family paradise in desirable Mineola. 1520 Drymen Crescent in Mississauga QUALIFIES for a GARDEN SUITE build. Maximum size Gross Floor Area (GFA) of a permitted as of right build appears to be 1076 sqft total (over one or two floors)( Full Report Attached ) . Uncompromising finishing quality throughout complimented by a plethora of ultra high end features including warm natural matt finish white oak hardwood floors, premium tiles, millwork & glass railings . Vaulted Great room with stunning custom contemporary wall unit & fireplace, enhancing pot lights & thoughtful dining area. Main kitchen granite counters with expansive waterfall island plus low profile slim shaker cabinetry & premium built-in appliances, some Wolf. Delightful servery plus walk-in pantry. 2 modern stackable laundry sets plus two white oak staircases to lower level. Sought after high efficiency NTI boiler in-floor radiant heating and also NTI indirect hot water tank + 2 Mitsubishi hyper heat, cold climate AC heat pumps. Trendy custom bar + acoustic sound tiles in lower level for maximum enjoyment. Oversized heated garage with epoxy flooring. Truly a one of a kind home offering you must see to fully appreciate! Trendy neighbourhood close to schools, trails, Port Credit, Lake, Sherway & downtown. Seller willing to lease back for up to one year. * Please see additional features list attached * (id:47351)
416 - 5055 Greenlane Road
Lincoln, Ontario
Step into modern comfort with this beautifully designed 1-bedroom + den condo in the heart of Beamsville, nestled in the scenic Niagara Region. Thoughtfully laid out with an open-concept floor plan and sleek, contemporary finishes, this suite offers both style and functionality. The spacious den is ideal for a home office, guest area, or extra storage, perfectly adaptable to your lifestyle. Enjoy everyday convenience with grocery stores just steps away and a tranquil park and walking trail nearby for outdoor enjoyment. Commuters will appreciate quick access to the QEW, making travel to Niagara or the GTA effortless. Plus, you're just minutes from renowned wineries, charming local shops, and a variety of dining and entertainment options. This vibrant condo community also offers a fun and engaging social calendar, with activities like Margarita Nights, book club, coffee socials, Euchre and games nights, and family-friendly ice cream socials. There's always something new happening, creating a warm and welcoming atmosphere for residents. Whether you're a first-time buyer, downsizer, or investor, this is your chance to enjoy a low-maintenance, modern lifestyle in a connected and lively community. (id:47351)
201 - 250 Lett Street
Ottawa, Ontario
Welcome to this sun-filled and rarely offered oversized one-bedroom unit - a generous 876 sq.ft. of stylish living space just steps from downtown Ottawa! Enjoy floor-to-ceiling windows, gleaming hardwood floors, and a spacious open-concept layout. The modern kitchen features granite countertops, a large pantry, breakfast bar seating, and quality appliances. Additional highlights include in-unit laundry, a well-sized locker, and building amenities such as a gym, swimming pool, meeting room, and a shared terrace with BBQ. Unbeatable location - steps to public transit, the ByWard Market, shopping, recreation, restaurants, and Parliament Hill. Parking is available for an extra charge to be rented from other residents in the building. Please note that photos are from the previous listing. For all inquiries, please contact Veronika at 613-790-2848 or veronika.m@lilyhuteam.com. (id:47351)
262 Haddington Avenue
Toronto, Ontario
A Stunning Custom-Built Family Home Residence Located in the Charming Bedford Park Community. Experience Its Warm and Inviting Atmosphere, Crafted with Comfort and Luxury in Mind. This Spacious 3 + 2 bedroom home features a Main Floor Family Room which Flows Seamlessly Into a Professionally Landscaped Backyard, Creating a Scenic and Relaxing Retreat. The Lower Level Features 8 Ceilings, Private Entrance, 2 bedrooms, a kitchen and living area Offering Unlimited Potential for Personalization. Situated on a Large 45 Ft X 130 Ft Lot, with a Generac emergency power system included. This Exceptional Property Is a True Treasure on a Highly Desirable Street. Enjoy Easy Access to Major Highways, Shopping Centres, and Public Transit, Ensuring Daily Convenience. Whether You Choose to Customize It to Your Personal Style or Move In Right Away, This Rare Opportunity Beckons You To Embrace The Perfect Home For Your Family. (id:47351)
402 - 15390 Yonge Street
Aurora, Ontario
Step into modern comfort with this Charming 2-Bedroom, 2-Bathroom Suite, offering over 900 sq ft of open, airy living space! Situated in the desirable Aurora Village, this home is surrounded by parks, walking trails, community hubs, and is just steps away from the Vibrant Yonge Street. The south-facing, large windows and balcony, invite an abundance of natural light, filling the home with warmth and brightness throughout the day. The intelligent layout ensures maximum use of space, with both bedrooms offering ample room for relaxation and privacy. With easy access to local attractions and an ideal balance of style and practicality, filled with upgrades, this condo is perfect for those looking to enjoy the best of both convenience and contemporary living. Make this delightful retreat your own today! (id:47351)
11 Elmsley Street S
Smiths Falls, Ontario
Welcome to this charming Victorian brick home nestled in the heart of downtown Smiths Falls. Set on a lovely lot with a detached single-car garage, this property blends timeless character with everyday function. The main floor features soaring ceilings, hardwood floors, a galley-style kitchen, formal dining room, and a cozy living room. A bright office with a built-in glass cabinet offers the perfect work-from-home setup. A convenient half bath and separate shower in the laundry area lead out to a spacious rear deck ideal for entertaining. Enjoy warm evenings from your inviting 3-season front porch. Upstairs, you'll find four generous bedrooms, a 3-piece bath, and a separate water closet, along with access to a second 3-season porch. Full of charm and original details, this home is the perfect canvas to showcase your own style while enjoying the beauty of classic Victorian architecture in a vibrant, walkable community. (id:47351)
605 - 130 Steamship Bay Road
Gravenhurst, Ontario
Here's a rare chance to own your own exclusive retreat in the heart of Muskoka, where luxury harmonizes with nature in this stunning penthouse condo overlooking Muskoka Bay. Spanning over 1800 sq. ft., this expansive residence features a dining room and stunning kitchen that flow into a cozy living room with a gas fireplace, creating an inviting atmosphere. Step out onto two private balconies to enjoy the fresh Muskoka air. Wake up to picturesque views of Muskoka Bay through large windows or step onto the second private balcony to immerse yourself in the tranquility of the surroundings from your spacious primary bedroom with fireplace and two large walkin closets. Ensuite bathroom offers a luxurious escape with a separate bath and shower, providing a spa-like experience. This upgraded unit, also includes a second bedroom, a four-piece bathroom, and in-suite laundry. This stunning condo is located in a beautiful area where you can golf at the Muskoka Bay Resort, swim, and take beautiful walks overlooking the lake. Walking distance to many restaurants. **EXTRAS** **2 Parking spots and 2 Storage Lockers** (id:47351)
59 Braun Avenue
Tillsonburg, Ontario
Move-in ready! This Freehold (No Condo Fees) 2 Storey Town End unit built by Hayhoe Homes features 3 bedrooms, 2.5 bathrooms, and single car garage. The entrance to this home features covered porch and spacious foyer leading into the open concept main floor including a powder room, designer kitchen with quartz countertops, island and cabinet-style pantry opening onto the eating area and large great room with sliding glass patio doors to the rear deck. The second level features 3 bedrooms including the primary bedroom with large walk-in closet and 3pc ensuite, a 4pc main bathroom, and convenient second floor laundry room. The unfinished basement provides development potential for a future family room, 4th bedroom and bathroom. Other features include, 9' main floor ceilings, Luxury Vinyl plank flooring (as per plan), Tarion New Home Warranty, central air conditioning & HRV, plus many more upgraded features. Located in the Northcrest Estates community just minutes to shopping, restaurants, parks & trails. Taxes to be assessed. (id:47351)
65 Braun Avenue
Tillsonburg, Ontario
Move-in ready! This Freehold (No Condo Fees) 2 Storey Town Interior unit built by Hayhoe Homes features 3 bedrooms, 2.5 bathrooms, and single car garage. The entrance to this home features covered porch and spacious foyer leading into the open concept main floor including a powder room, designer kitchen with quartz countertops, island and cabinet-style pantry opening onto the eating area and large great room with sliding glass patio doors to the rear deck. The second level features 3 bedrooms including the primary bedroom with large walk-in closet and 3pc ensuite, a 4pc main bathroom, and convenient second floor laundry room. The unfinished basement provides development potential for a future family room, 4th bedroom and bathroom. Other features include, 9' main floor ceilings, Luxury Vinyl plank flooring (as per plan), Tarion New Home Warranty, central air conditioning & HRV, plus many more upgraded features. Located in the Northcrest Estates community just minutes to shopping, restaurants, parks & trails. Taxes to be assessed. (id:47351)
12 Beckwith Street N
Smiths Falls, Ontario
Mould this unit into the investment of your dreams as both units are vacant! Set in the high-traffic, high-visibility core of downtown Smiths Falls, this versatile property offers a clean slate for a visionary buyer. Surrounded by a growing business community and within easy commuting distance to Ottawa, Brockville, Kingston, Kemptville, and Carleton Place, this location is ideal for launching a new venture or expanding an existing one. The main level features a bright and open retail space with large double front window displays, office space and basement storage. Formerly home to a successful retail business, the space is now vacant and ready for your ideas. Upstairs, a vacant two-bedroom residential unit with a kitchen, bathroom, living room, and seasonal sunroom provides potential for additional income or a live-work setup perfect for owners looking to offset costs with rental income. Smiths Falls continues to grow, with ongoing residential development and increased demand for services. Along with recent streetscape improvements, this location is poised for success. Whether you're seeking an income property, launching a business, or both this downtown gem is ready for your next chapter. (id:47351)
67 Acorn Lane
Bradford West Gwillimbury, Ontario
Welcome to this stunning 4-bedroom detached home in the highly sought-after Summerlyn Village community of Bradford.This beautifully maintained, move-in-ready residence features an open-concept layout with hardwood flooring and pot lights throughout the main level. Freshly painted in June 2025, the home feels bright, clean, and inviting from the moment you walk in. The upgraded kitchen boasts a custom pantry, perfect for the modern family, and flows seamlessly into spacious living and dining areas. Enjoy the convenience of main-floor laundry with garage access, upgraded interior doors, and a custom-designed laundry room. The fully finished basement offers additional living space complete with pot lights and a bathroom. Exterior highlights include interlocked front and back landscaping, a large driveway with no sidewalk, and brand-new garage doors with openers. Ideally located within walking distance to parks, schools, shops, restaurants, the library, and the community centre and just minutes from Hwy 400.This is the perfect family home in an unbeatable location! (id:47351)
16 Gwendolen Crescent
Toronto, Ontario
Make this home! RARE RAVINE PROPERTY 46x 302 ft lot lot located beside a empty green space. This tranquil setting surrounded by nature, offers exceptional privacy and a peaceful cottage-like feel right in the city this beautifully maintained bungalow offers the perfect blend of comfort, charm, and natural beauty. Bathed in sunlight, the home is warm and inviting, with a bright and cheerful interior that has been lovingly cared for pride of ownership shines throughout.. With a separate side entrance, to a fully finished basement this home offers flexibility and functionality for modern living. Whether your hosting family or enjoying quiet moments in your backyard oasis, with underground sprinklers and landscape lighting. Every corner of this home feels like a retreat.Tucked away in a prestigious, high-demand neighborhood, this rare gem is a must-see. Homes like this don't come along often and when they do, they don't last! Its turn-key and ready for you to move in and make memories.Cozy, serene, and truly one-of-a-kind your perfect home awaits. Unique Double Ravine Lot as shown on Geowarehouse. (id:47351)
