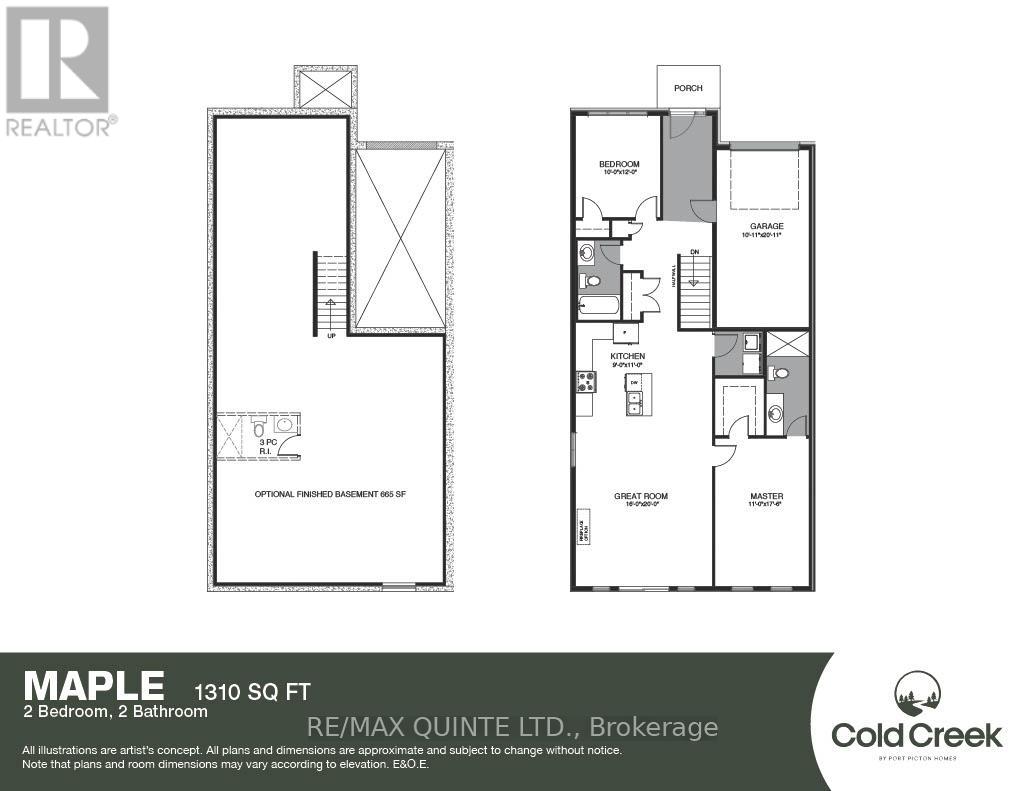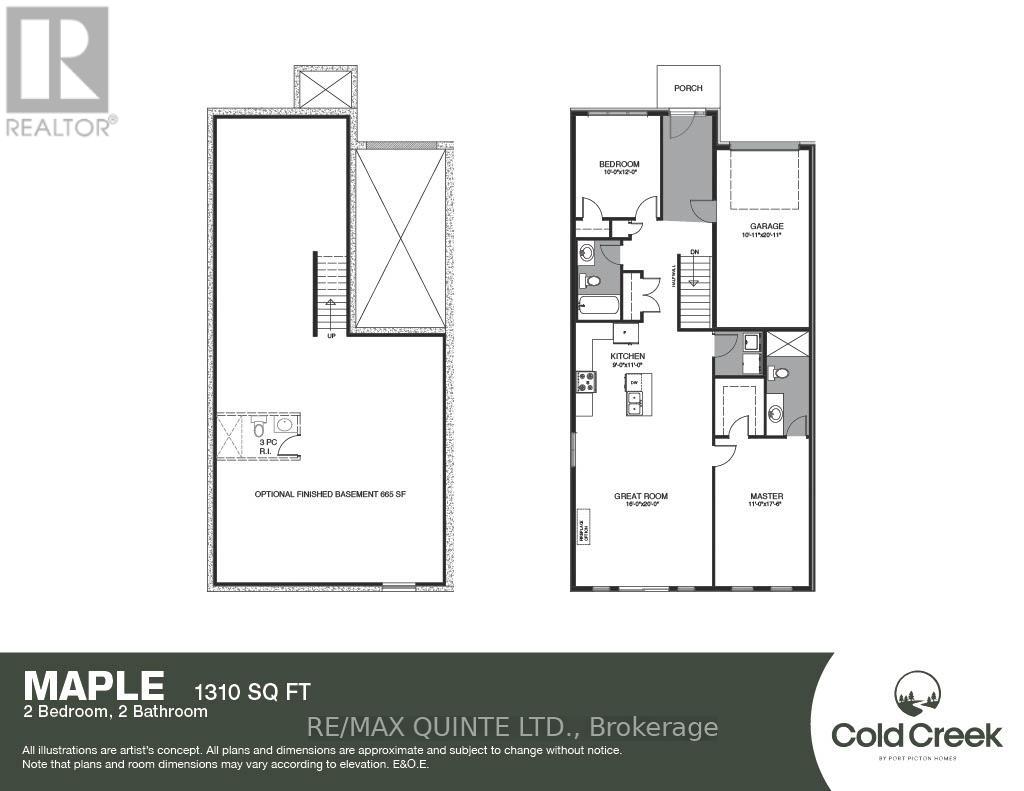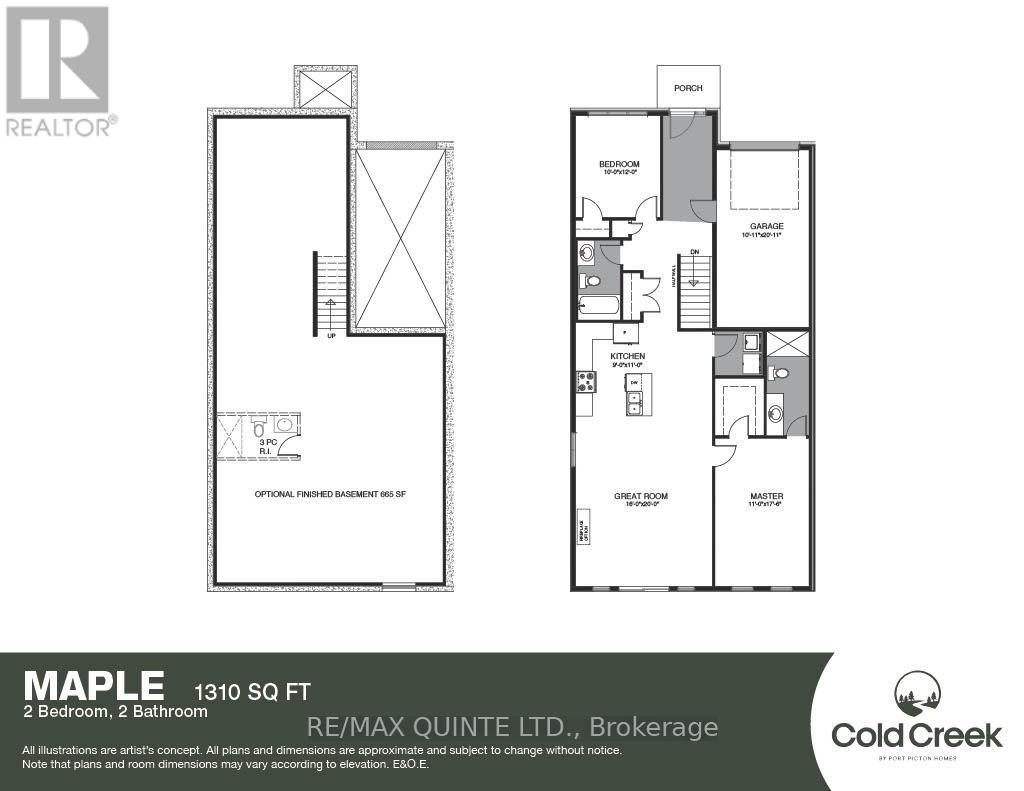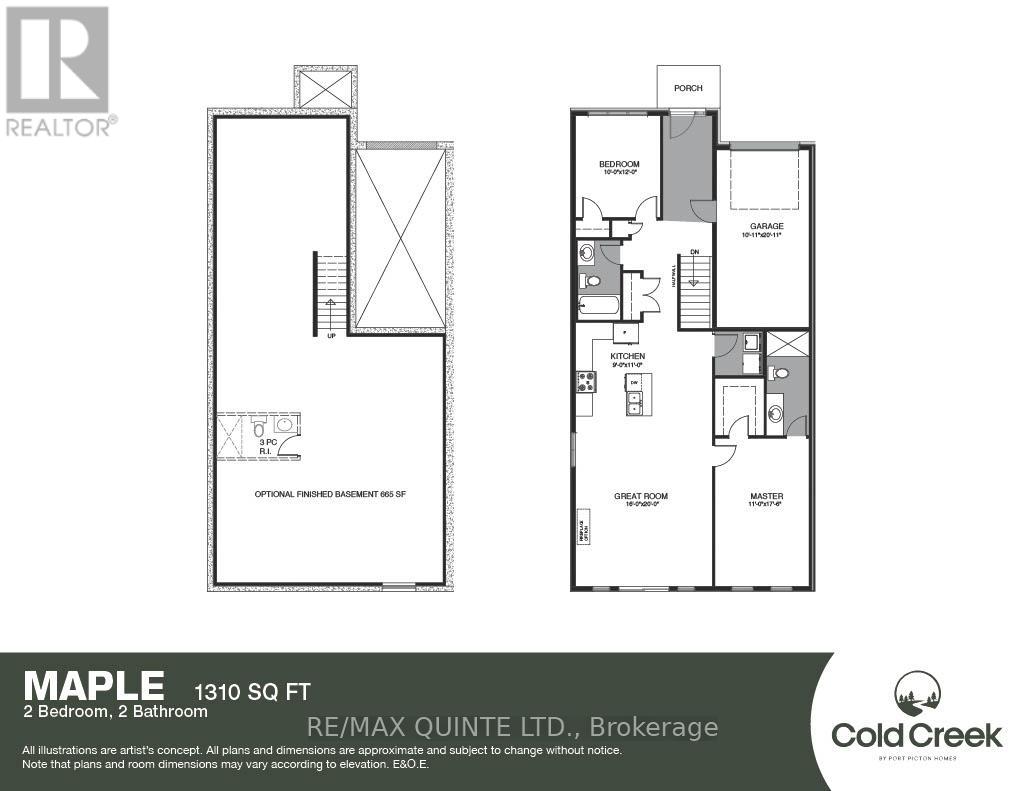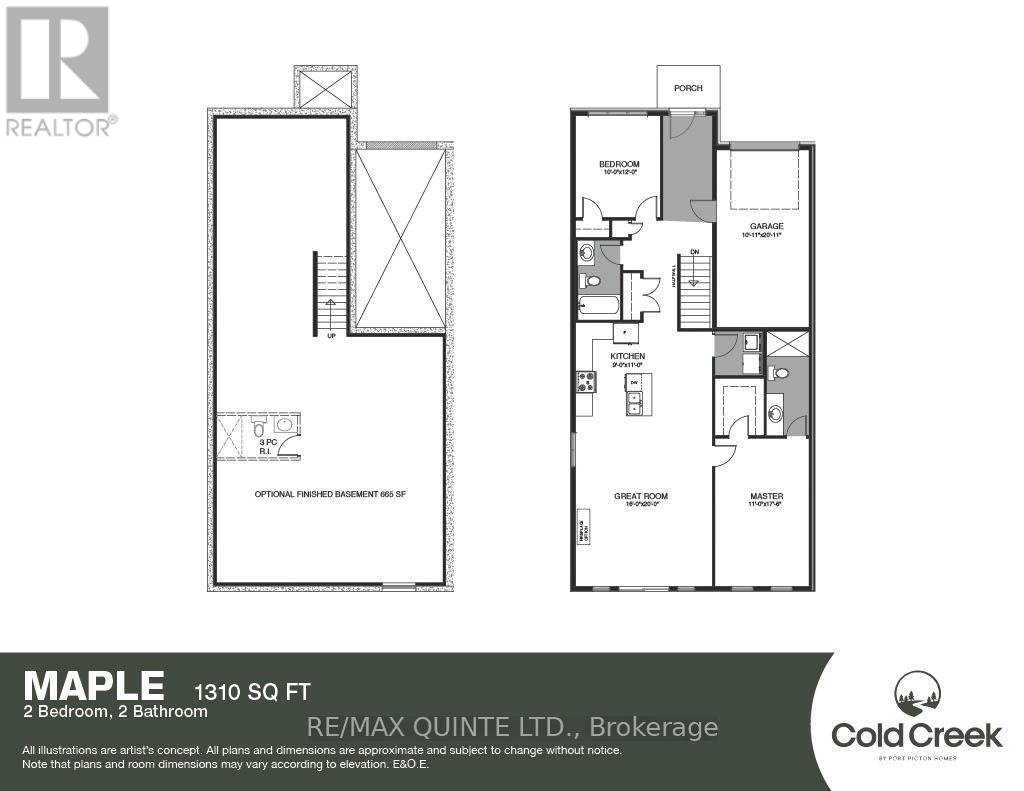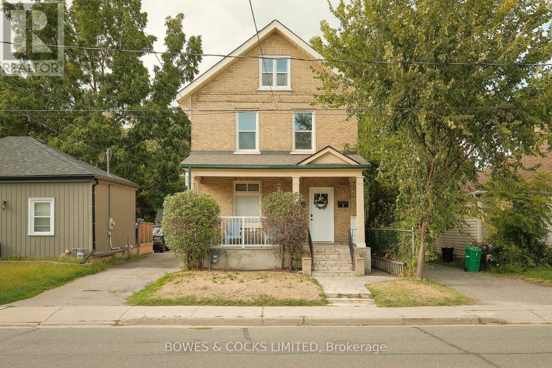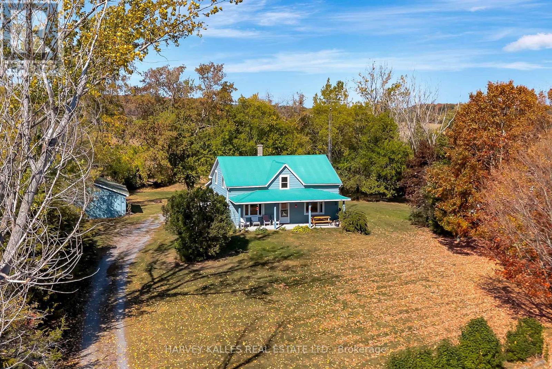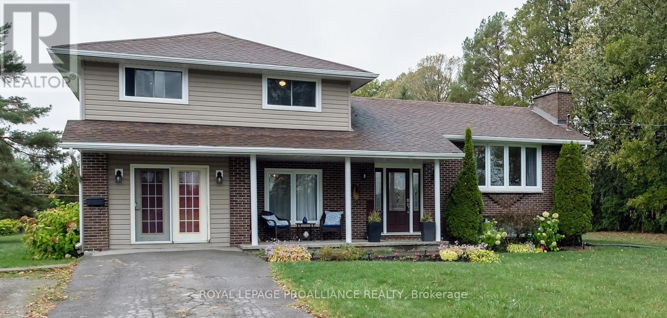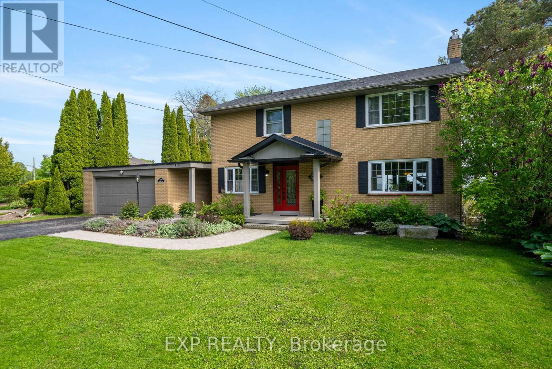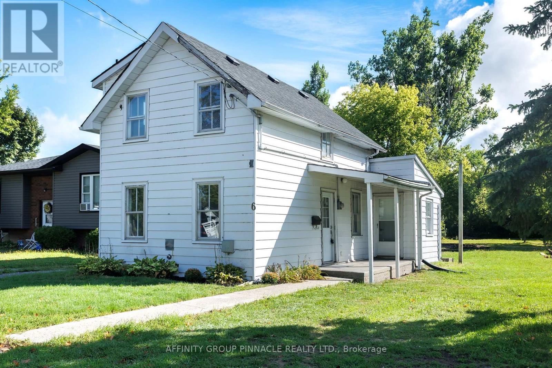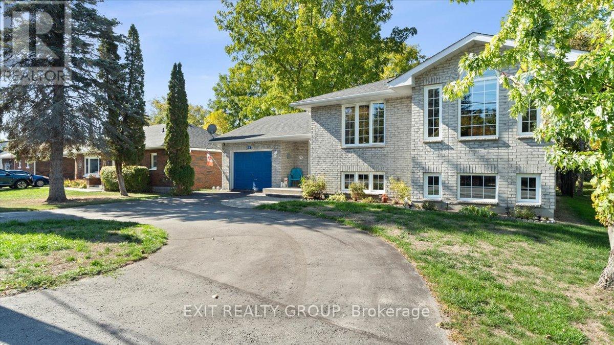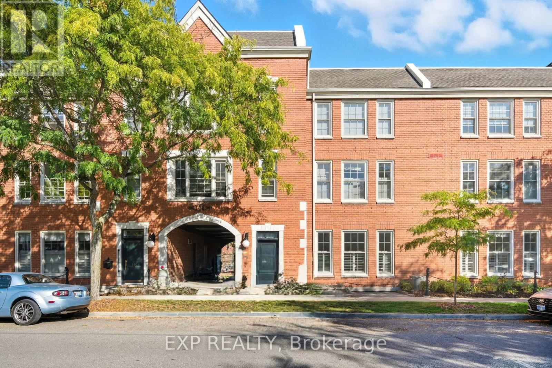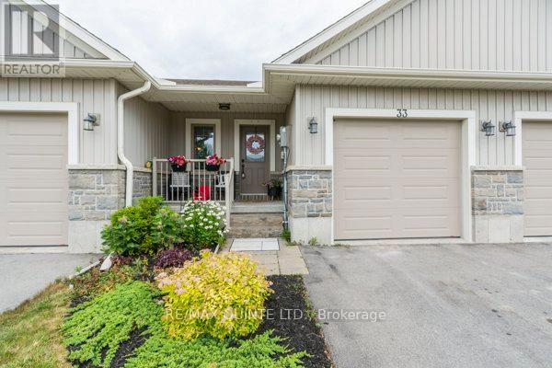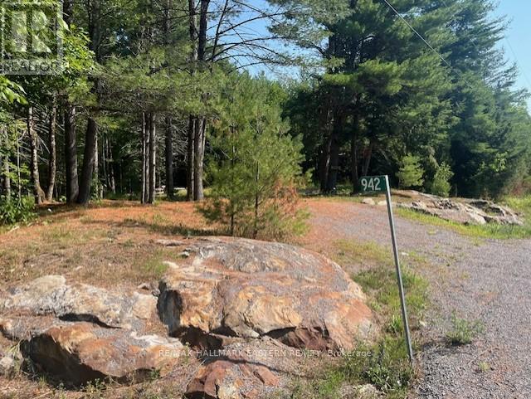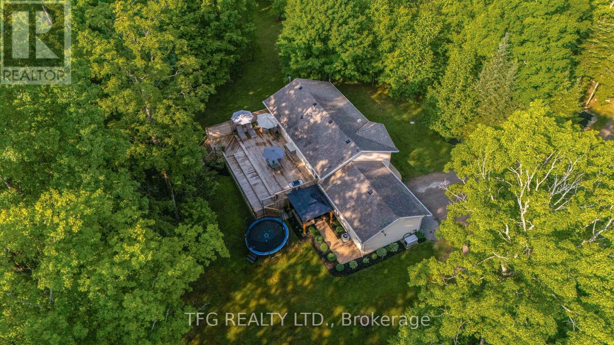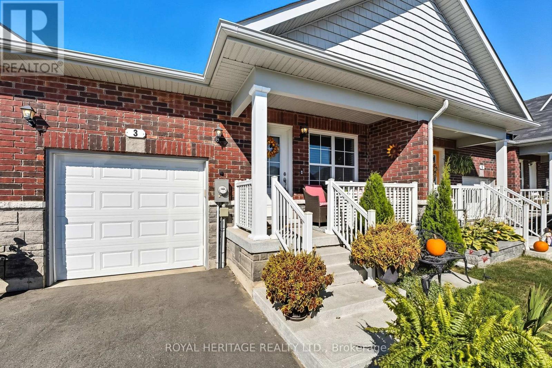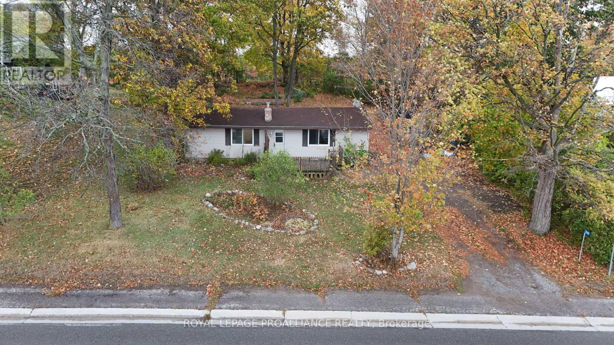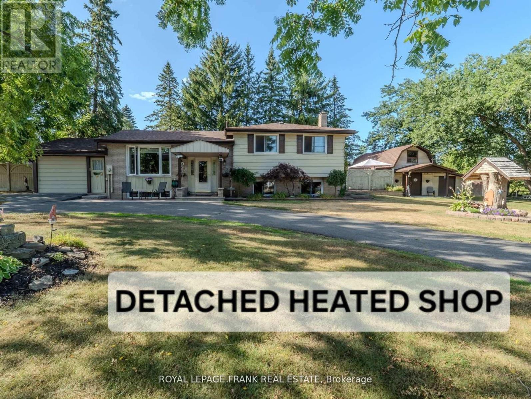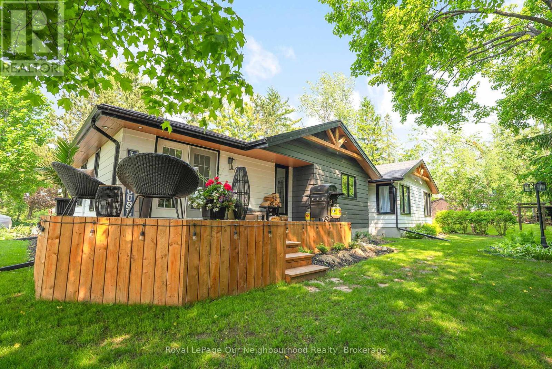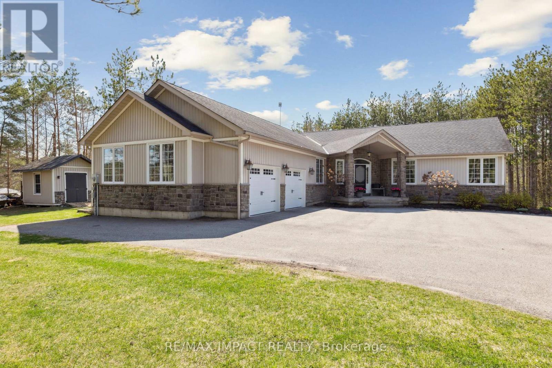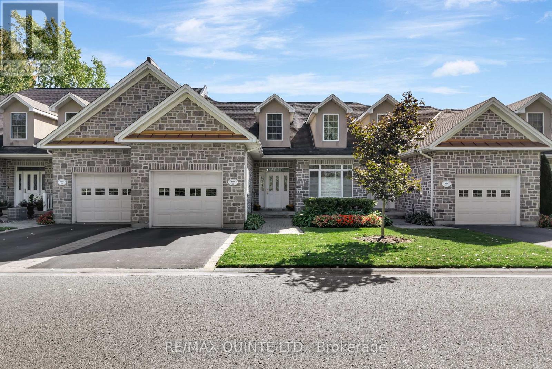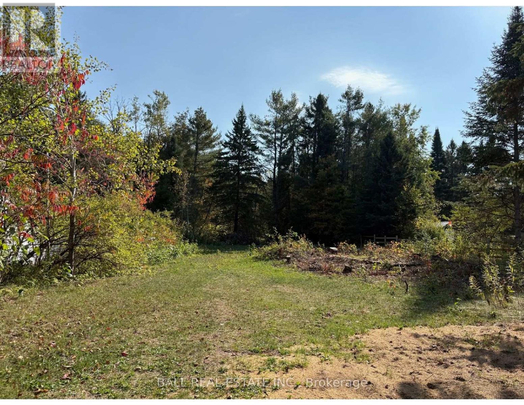71 Hineman Street
Prince Edward County, Ontario
The Maple offers 1,310 sq ft of thoughtfully designed bungalow living space featuring 2 bedrooms and 2 bathrooms in the new COLD CREEK community by Port Picton Homes. The open-concept main floor blends comfort and functionality, with a spacious great room and dining area centered around a bright, inviting kitchen. Large windows fill the space with natural light, and an optional fireplace creates a warm focal point for relaxing or entertaining. A front porch and attached garage provide both charm and convenience. The primary bedroom includes a private ensuite and generous closet space, while the second bedroom and full bathroom are ideal for guests or a home office. The practical layout ensures easy living on one level. An unfinished WALK-OUT basement with a 3-piece rough-in offers potential for future customization whether you envision a recreation area, guest suite, or extra storage. Located just moments from Pictons Main Street, Cold Creek combines small-town character with modern comfort. With parks, schools, dining, and shops nearby, the Maple is a perfect choice for those seeking quality, simplicity, and style in the heart of Prince Edward County. (id:47351)
91 Hineman Street
Prince Edward County, Ontario
The Maple offers 1,310 sq ft of thoughtfully designed bungalow living space featuring 2 bedrooms and 2 bathrooms in the new COLD CREEK community by Port Picton Homes. The open-concept main floor blends comfort and functionality, with a spacious great room and dining area centered around a bright, inviting kitchen. Large windows fill the space with natural light, and an optional fireplace creates a warm focal point for relaxing or entertaining. A front porch and attached garage provide both charm and convenience. The primary bedroom includes a private ensuite and generous closet space, while the second bedroom and full bathroom are ideal for guests or a home office. The practical layout ensures easy living on one level. An unfinished WALK-OUT basement with a 3-piece rough-in offers potential for future customization whether you envision a recreation area, guest suite, or extra storage. Located just moments from Pictons Main Street, Cold Creek combines small-town character with modern comfort. With parks, schools, dining, and shops nearby, the Maple is a perfect choice for those seeking quality, simplicity, and style in the heart of Prince Edward County. (id:47351)
79 Hineman Street
Prince Edward County, Ontario
The Maple offers 1,310 sq ft of thoughtfully designed bungalow living space featuring 2 bedrooms and 2 bathrooms in the new COLD CREEK community by Port Picton Homes. The open-concept main floor blends comfort and functionality, with a spacious great room and dining area centered around a bright, inviting kitchen. Large windows fill the space with natural light, and an optional fireplace creates a warm focal point for relaxing or entertaining. A front porch and attached garage provide both charm and convenience. The primary bedroom includes a private ensuite and generous closet space, while the second bedroom and full bathroom are ideal for guests or a home office. The practical layout ensures easy living on one level. An unfinished WALK-OUT basement with a 3-piece rough-in offers potential for future customization whether you envision a recreation area, guest suite, or extra storage. Located just moments from Pictons Main Street, Cold Creek combines small-town character with modern comfort. With parks, schools, dining, and shops nearby, the Maple is a perfect choice for those seeking quality, simplicity, and style in the heart of Prince Edward County. (id:47351)
83 Hineman Street
Prince Edward County, Ontario
The Maple offers 1,310 sq ft of thoughtfully designed bungalow living space featuring 2 bedrooms and 2 bathrooms in the new COLD CREEK community by Port Picton Homes. The open-concept main floor blends comfort and functionality, with a spacious great room and dining area centered around a bright, inviting kitchen. Large windows fill the space with natural light, and an optional fireplace creates a warm focal point for relaxing or entertaining. A front porch and attached garage provide both charm and convenience. The primary bedroom includes a private ensuite and generous closet space, while the second bedroom and full bathroom are ideal for guests or a home office. The practical layout ensures easy living on one level. An unfinished WALK-OUT basement with a 3-piece rough-in offers potential for future customization whether you envision a recreation area, guest suite, or extra storage. Located just moments from Pictons Main Street, Cold Creek combines small-town character with modern comfort. With parks, schools, dining, and shops nearby, the Maple is a perfect choice for those seeking quality, simplicity, and style in the heart of Prince Edward County. (id:47351)
57 Hineman Street
Prince Edward County, Ontario
The Maple offers 1,310 sq ft of thoughtfully designed bungalow living space featuring 2 bedrooms and 2 bathrooms in the new COLD CREEK community by Port Picton Homes. The open-concept main floor blends comfort and functionality, with a spacious great room and dining area centered around a bright, inviting kitchen. Large windows fill the space with natural light, and an optional fireplace creates a warm focal point for relaxing or entertaining. A front porch and attached garage provide both charm and convenience. The primary bedroom includes a private ensuite and generous closet space, while the second bedroom and full bathroom are ideal for guests or a home office. The practical layout ensures easy living on one level. An unfinished WALK-OUT basement with a 3-piece rough-in offers potential for future customization whether you envision a recreation area, guest suite, or extra storage. Located just moments from Pictons Main Street, Cold Creek combines small-town character with modern comfort. With parks, schools, dining, and shops nearby, the Maple is a perfect choice for those seeking quality, simplicity, and style in the heart of Prince Edward County. (id:47351)
530 Chamberlain Street
Peterborough, Ontario
Your search for an income property stops here! This legal duplex is not only exceptionally spacious, but it has also been meticulously well maintained and thoughtfully updated, including a high-efficiency boiler system for added comfort and peace of mind. Renovated in 2016/2017,this property features two stunning two-level luxury units. The lower level offers a 3-bedroom unit with a bright, open layout and a modern kitchen. The upper unit includes a large primary bedroom plus a show-stopping, beautifully finished loft that functions as a second bedroom, home office, or creative retreat. Flooded with natural light, the loft is the kind of space that inspires and adds incredible versatility. Both units feature in-suite laundry, updated finishes throughout, and gleaming kitchens that make everyday living easy. Each has its own electric-powered A/C and heat pump, ensuring year-round comfort and efficiency. Outside, there is on-site parking for four vehicles and a generous yard, giving tenants or owners room to relax and enjoy. Then there's the location. On the North side of Chamberlain between Monaghan and Park, you are close to everything Peterborough has to offer, shopping, restaurants, schools, parks, trails, and transit are all just minutes away. Its a lifestyle property that blends convenience, comfort, and income potential. Whether you are an investor searching for a turn-key property or a buyer looking to live in one unit and rent out the other, this duplex truly checks every box: spacious, bright, stylish, and in a fantastic location. (id:47351)
8 - 4427 County Road
Prince Edward County, Ontario
Fall in love with this beautifully renovated farmhouse in the sought-after Waupoos area of Prince Edward County. Set well back from the road on over an acre, this property offers privacy, space, and timeless character with all the modern conveniences you need. Inside, you'll find large, light-filled rooms, including a spacious living room perfect for gathering with family and friends, exposed beams that add rustic charm, and an inviting open-concept kitchen and dining area ideal for entertaining. A generous main-floor bedroom and 4-piecebathroom provide convenience, while a separate laundry room adds practicality to everyday living. Relax on the fully covered front porch and take in the Lake Ontario water views across the street, or enjoy the peace of mind that comes with a metal roof and updated electrical and plumbing throughout. Located close to Waupoos Cider Company, Fifth Town Cheese, wineries, and farm-to-table experiences, this home puts you right in the heart of one of the County's most charming regions. If you've been dreaming of a home that blends historic charm with modern comfort, this farmhouse is a must-see. (id:47351)
208 Ritz Road
Belleville, Ontario
This spacious multi level home sits back off the road on a beautiful 2 1/2 acre property, only 7 minutes to Belleville. A generous driveway allows for many cars for all your family and friends. You will be pleased by the covered front verandah which is a great spot for your morning coffee. The front foyer leads you to the open concept living, dining and kitchen area. An abundance of bright white kitchen cabinets with crown molding, valances, and a breakfast bar for quick meals or a great spot to chat. The living room features a cozy propane fireplace for those chilly evenings. Back down to the ground floor which provides so many options. An office with its own exterior entrance and a powder room right around the corner. If not needed for work, perhaps you have a family member this would accommodate? On the same floor, a family room with access to the 3 season sunroom. What a great spot to sit, listen and watch the wildlife in your own back yard. And, what a great backyard it is! Lots of green grass, many trees, a deck, swing set and a large outbuilding with a small fenced in area. Back inside and upstairs which provides three bedrooms and a full bathroom. The basement offers a 4th bedroom and an oversized utility room. Worth Mentioning: House Shingles approximately 10 years old; Most windows replaced; Forced Air Propane Furnace approximately 10 years old; Electric hot water tank approximately 5 years old; carpet free; some measurements less jogs. (id:47351)
519 Lakeshore Road
Cobourg, Ontario
Set amongst executive waterfront properties, 519 Lakeshore Road is a timeless brick home, beautifully positioned to take in the views of Lake Ontario, morning sunrises, and in the winter, sunsets to the West. Offering extensive waterfront, and direct access from your manicured backyard, this is waterfront living in Cobourg at the highest degree. The tastefully presented main floor offers an open concept, yet inviting layout. Offering a large family room with direct views to the water, a galley kitchen with an extended serving area & 2nd sink adjacent the dining room, an office, and formal sitting room with gas fireplace off the foyer. Featuring 3+1 bedrooms, a renovated bathroom with glass shower, and a stunning designated dressing room with freestanding tub & sliding doors overlooking the shoreline. The finished basement and garage offer plenty of additional space & functionality. Spend summers at this property as you are meant to; outside walking the beach, having a fire overlooking the lake at sunset, or under the covered porch. A property that needs to be viewed to be truly appreciated! (id:47351)
6 Duke Street
Kawartha Lakes, Ontario
Ideal for a first-time buyer, this home has been completely refreshed and is move in ready! On the main level, you'll find a bright living room with gas direct vent furnace, convenient mudroom/laundry area, a new kitchen, and a 4pc bathroom with new toilet and vanity. Upstairs offers two comfortable bedrooms connected by a semi-ensuite bathroom, also updated with a new vanity, toilet, and tub surround. Fresh paint and new flooring throughout give the whole home a clean, modern feel. Outside, the spacious yard offers plenty of room to relax or play. On a quiet street close to amenities, 6 Duke St is great place to call your first home! *Owner willing to offer a VTB to a qualified buyer* (id:47351)
75 Mitchell Crescent
Trent Lakes, Ontario
Welcome to your dream country retreat in Buckhorn! Located in Granite Ridge Estates, this stunning 3-bedroom, 2-bathroom bungalow sits on1.16 acres of wooded land and boasts 2600 square feet of livable space. An oversized double garage is directly accessed from the laundry room. Open concept living, dining and kitchen with herringbone hardwood floors are the perfect setting for family gatherings and entertaining. The kitchen features a raised breakfast bar that seats six comfortably as well as an oversized pantry and stainless-steel appliances. The living room has a walkout onto a large, raised wooden deck. The master bedroom features a 5-piece ensuite: a corner tub, stand alone shower with beautiful natural stone, double granite vanity and his and hers walk-in closets. The large family room on the lower level includes a propane fireplace to keep you warm on cold winter nights while still feeling like you're part of the outdoors. A full walkout leads to a beautifully landscaped, terraced yard and adds a touch of elegance to the property creating a picturesque setting for outdoor gatherings. Both levels have ample windows throughout providing an abundance of natural light. This home offers the perfect blend of luxury and tranquility. Buckhorn is ideally situated 25 minutes from Peterborough. The Town offers a Foodland Grocery Store, LCBO, convenience store, library, community centre, public school and marina. Year-round activities such as skiing, sledding, hiking, canoeing, kayaking, fishing, sandy beaches and more are all at your front door. Don't miss your chance to own this exquisite piece of paradise in Buckhorn. (id:47351)
99 North Trent Street
Quinte West, Ontario
Welcome to this charming 3 bedroom plus den, 3-bath home perfectly located on a large lot with a circular paved driveway - just a short walk to town amenities! The inviting covered front porch leads into a spacious foyer with a 2-piece powder room, inside entry to the garage, and a walk-out to the 2 tiered deck- ideal for outdoor entertaining. The main floor offers a bright, open layout featuring a generous kitchen that flows seamlessly into the formal dining room with vaulted ceiling. The sun-filled living room provides a comfortable space for everyday living and gatherings. Two spacious bedrooms and a luxurious 4-piece bath with jet soaker tub and separate shower complete the main level. The finished lower level expands your living space with a large rec room, den, additional bedroom, 3-piece washroom, and bonus storage area. Outside, enjoy a single-car garage and plenty of room for gardening or outdoor activities on the beautifully sized lot. Located in the charming community of Frankford, where the Trent River winds through town offering scenic views, fishing, kayaking, and peaceful walking trails. Close to local shops, restaurants, schools, and all essential amenities - this home perfectly blends small-town charm with everyday convenience! (id:47351)
102 - 136 Hibernia Street
Cobourg, Ontario
Welcome to 136 Hibernia Street, a beautifully updated 2-bedroom, 2-bathroom single-level condo offering over 1,200 sq. ft. of modern living in one of Cobourg's most charming and convenient locations. This stylish unit features open-concept living with tall ceilings, western exposure, and abundant natural light throughout. The spacious kitchen boasts a large eat-at island, sleek finishes, ample storage, and a stainless steel backsplash, seamlessly flowing into the bright living and dining areas perfect for both relaxing and entertaining. Recent updates include new flooring and crown moulding, adding a refined touch to the modern yet character-filled interior. The home also offers in-suite laundry and exclusive access to a double-car garage for added convenience. Enjoy the best of Cobourg living, just steps from the waterfront, beach, and downtown shops and restaurants, all while tucked away in a peaceful, sought-after neighbourhood. (id:47351)
301 - 1 Heritage Way
Kawartha Lakes, Ontario
5 THINGS YOU WILL LOVE ABOUT THIS CONDO - 1) THE SIZE - Over 1,600 Sq Ft of Versatile Living Space, this exceptionally large condo offers a unique layout perfect for families, roommates, or guests. One side features 2 bedrooms and a full bathroom, while the other side includes a third bedroom, a second 4-piece bathroom, and convenient in-suite laundry. It's like having two suites in one! 2) THE LOW MAINTENANCE LIFESTYLE - Say goodbye to shovelling snow or mowing the lawn. Enjoy all the benefits of homeownership with none of the hassles just maintain your condo unit and let the rest be taken care of. 3) THE IN-SUITE LAUNDRY - No more searching for coins or waiting your turn in a shared laundry room. Enjoy the comfort and convenience of your own in-suite washer and dryer. 4) THE PRIME LOCATION - Located right on the edge of the city, you're just minutes from all amenities, shopping, dining, schools, yet far enough to enjoy peace and quiet. Plus, with quick access to Highway 7, your commute just got easier.5) Bonus: Accessory Apartment for GuestsRunning out of space for guests? No problem! This condo offers the option to book an on-site accessory unit, available to residents at a fraction of local hotel costs. Ideal for visiting family or friends. (id:47351)
33 Chinook Street
Belleville, Ontario
VERY MOTIVATED SELLERS. Move into your new home before Christmas. Located in the most convenient subdivision in Belleville. Minutes to The County, walking distance to Loyalist college and just kilometers from CFB Trenton. Ideal for students, military, first time buyers or people wishing to downsize. Tastefully designed and maintained bungalow townhome built by renowned builder Duvanco Homes Inc. Enjoy functional main floor living and fully finished lower level great for accommodating guests. Spacious & bright south facing entry leading to spacious kitchen with entertaining island & walk in kitchen pantry. Open dining and living area finished with classic coffered ceiling and ample natural light. Main floor primary bedroom with 4 piece en-suite and walk-in closet. Fully finished lower level includes an additional bedroom, office, large recreation room, full bathroom and ample storage. Fantastic layout with main floor laundry. Attached garage with inside entry, fenced rear yard. Neighborhood features pickleball courts, playground with play structures and is on public transit routes. (id:47351)
942 Balmer Road
North Kawartha, Ontario
Make your country living dream a reality! Located only five minutes outside the village of Apsley you will find this 4.85 acre beautiful lot on a paved municipal year round road. Nature awaits with wildlife and Towering pines as you envision building your dream home. Your driveway is already in place and hydro available at the lot line. It is time to make your dream come true! (id:47351)
280 Porter Road
Kawartha Lakes, Ontario
Nestled on breathtaking 22-acres!!!! NO neighbouring properties abutting, this beautifully renovated raised bungalow in Kawartha Lakes offers the perfect balance of peaceful seclusion, family functionality, and high-end upgrades all just a short drive to major highways and the GTA. With over $150,000 in professional renovations and upgrades completed inside and out, this home is truly move-in ready. The open-concept main floor has been fully updated with modern finishes, a bright and flowing layout, and spacious living areas designed for entertaining and everyday comfort. With 3+1 bedrooms and 3 bathrooms, this home easily accommodates families, guests, or multi-generational living. The heart of this property is the massive backyard deck an entertainers dream. Whether you're hosting a large summer gathering or need space for all the kids' outdoor toys, this deck delivers on space without sacrificing the peaceful backdrop of country life. Step off the deck and enjoy the hot tub tucked under a charming gazebo, unwind with a view of the trees, or watch the kids enjoy their own park-style playground setup right in your own backyard. Adventure awaits beyond the yard, with private ATV trails, wide open space, and creeks winding through the property perfect for nature walks, recreational rides, or simply enjoying the tranquility of the land. The fully finished basement offers a versatile living space for relaxing, entertaining, or setting up a home office, with direct access to the attached, heated garage. The garage is a standout feature fully drywalled, equipped with its own furnace, a TV setup, and direct access to both the backyard and basement. Its the perfect spot to work on your toys, set up a home gym, or create the ultimate hangout zone. Rural home feels, but this home is located just minutes from both HWY 407 and HWY 401 and seconds to HWY 115 offering incredibly easy access to the GTA/Durham Region. (id:47351)
3 Braeburn Street
Brighton, Ontario
Welcome to this charming 2 bedroom 3 bathroom townhouse in the heart of Brighton, a friendly, walkable community known for its small-town charm and convenient amenities. Perfect for first-time buyers, downsizers, or anyone seeking low-maintenance living, this home offers a comfortable and inviting layout designed for easy everyday life. Step inside to find a bright, open-concept main floor featuring a living room, dining area and a well-appointed kitchen with plenty of storage and prep space. A walk-in pantry makes this kitchen absolutely perfect! A separate laundry room allows for main floor living and convenience. Beyond the kitchen, you'll find a primary suite - with a generous sized bedroom, walk-in closet and 3 piece ensuite bath. An additional full bathroom and second bedroom - ideal for guests, a home office, or a cozy retreat - features a walkout to the deck and backyard. The lower level of this home is spacious and ready for your personal touch. A 2 piece bathroom is already in place, as well as some finishing. This space can accommodate a third bedroom, a large recreation room as well as plenty of space for storage, gym or workshop. Enjoy your morning coffee on your covered porch and take advantage of the attached garage providing space and convenience. Located close to parks, schools, shopping, and downtown Brightons shops and restaurants, this townhouse combines comfort, practicality, and a great location all in one affordable package. Under 5 years old and move-in ready, waiting for you to make it your own! (id:47351)
2112 Hamilton Road
Quinte West, Ontario
Set on a 73x150 lot on the outskirts of Trenton, this 2-bedroom, 1-bathroom bungalow blends a peaceful country feel with the convenience of being close to town. Only minutes from amenities, 5minutes to CFB Trenton, and with quick access to the 401, its a great fit for commuters, first-time buyers, investors, or contractors looking for their next project. Enjoy low utility costs thanks to a natural gas furnace and gas hot water heater, both located in the crawlspace. The home features vaulted ceilings throughout. From the front deck, take in views of a serene meadow across the road where wildlife often wanders. The private lot is framed by mature trees and features a generous backyard with a fire pit for summer evenings, plus an oversized garden/utility shed for storage or hobbies. With strong potential in a sought-after location, this property is ready for you to make it your own. (id:47351)
2304 Old Norwood Road
Otonabee-South Monaghan, Ontario
LIVE, PLAY & WORK @ HOME! CHECK OUT THE 2 STOREY HEATED SHOP! This beautifully treed property offers the perfect blend of peace and convenience - just 5 minutes to downtown Peterborough & quick access to Hwy 115. Step inside this spacious 4-level side split featuring 3+1 bedrooms and 2 bathrooms, ideal for growing families or multigenerational living. The heart of the home is a charming, updated farmhouse-style eat-in kitchen, where memories are made over shared meals and warm conversation. You'll love the gleaming hardwood floors on the main and upper levels, while the finished lower-level rec room with a cozy gas fireplace and bar is perfect for movie nights, game days, or holiday entertaining. With direct garage access to the basement, there's excellent potential for an in-law suite. Enjoy the sunroom or hang outback, your fully fenced backyard oasis invites relaxation and fun - swim in the pool, unwind in the hot tub, or fire up the smoker for weekend BBQs. Need room for hobbies, tools, or toys? You've got it - an attached garage plus a large, heated two-storey detached workshop with 60-amp service gives you all the space you need. 200 Amp main service. This is more than a home - its a lifestyle. (id:47351)
194 Snug Harbour Road
Kawartha Lakes, Ontario
Nestled in the sought-after waterfront community of Snug Harbour, this beautifully updated home offers the perfect blend of modern comfort and lakeside charm. Featuring 4 + 1 bedrooms, 2 bathrooms, and an expansive living room, this home provides ample space for both relaxation and entertaining. The newly renovated kitchen is a true showpiece, boasting sleek finishes, brand-new appliances, and generous storage. Thoughtful upgrades throughout include new windows, updated bathrooms, new flooring, and a partially finished basement, offering additional versatile living space. Designed for both style and durability, the home is equipped with a long-lasting metal roof and an efficient electric heat pump furnace. Enjoy direct access to the water with your own dock for just $60 per year, and take advantage of the community's shared park with a low annual association fee of $100. This home is available as fully furnished. Don't miss this rare opportunity to experience lakeside living at its finest. Schedule your private viewing today. (id:47351)
27 Slalom Drive
Kawartha Lakes, Ontario
Welcome To 27 Slalom Drive, An Estate Where Modern Luxury Meets The Tranquility Of Nature On Over An Acre Of Private, Forest-Backed Paradise. This Isn't Just A Home Its A Lifestyle Statement. From The Moment You Arrive, The Manicured Landscaping And Sweeping Driveway Set The Tone For Whats To Come: A Custom-Built Bungalow That Balances Upscale Sophistication With The Calm Of Country Living. Step Inside And Feel The Openness - A Bright, Airy Floor Plan Framed By Oversized Windows That Pour In Natural Light And Offer Breathtaking Forest Views. The Chef-Inspired Kitchen Is The Heart Of This Home, Boasting Custom Cabinetry, High-End Stainless Steel Appliances, Sleek Countertops, And A Generous Island That Anchors The Space Perfect For Morning Coffee, Family Gatherings, Or Hosting Friends Late Into The Evening. The Open-Concept Living And Dining Area Flows Seamlessly, Designed For Both Connection And Quiet Moments. The Finished Lower Level Extends Your Living Experience A Walkout Retreat Featuring A Full Recreation Space, Custom Wet Bar, Fourth Bedroom, And Direct Access To Your Private Backyard Oasis. Picture Evenings By The Fire Pit, Surrounded By Mature Trees And The Peaceful Sounds Of Nature, A True Escape From City Life. Every Inch Of This Property Is Thoughtfully Curated: Hardwood Floors, Designer Lighting, A Spa-Inspired Bath, And Meticulous Upgrades That Make It Completely Turnkey. The Heated Two-Car Garage, Driveway Space For 15+ Vehicles & Large Lot Mean There's Room For Every Pursuit. This Is More Than A Home Its A Rare Opportunity To Own Luxury In It's Most Natural Form. Perfectly Located In An Exclusive, Established Enclave, 27 Slalom Drive Is A Retreat That Must Be Experienced To Be Believed. Recent Upgrades: Furnace & HWT (2019), Ensuite (2022), Kitchen & Appliances (2024), Pot Lights (2024), Insulated Garage Doors & Openers (2025), Carpet (2023), (Paint 2025) (id:47351)
24 Gracefield Lane
Belleville, Ontario
Welcome to 24 Gracefield Lane, where refined living meets the tranquility of waterfront life. Nestled in the highly sought-after community of St. James By The Bay, this stone townhome offers more than just a place to live, it's a lifestyle. Imagine waking up each morning in a serene enclave designed for adults who value comfort, connection, and ease. Step inside to over 1,800 sq ft above grade, thoughtfully designed with soaring ceilings, rich hardwood and ceramic floors, and an open-concept main level that seamlessly blends dining, entertaining, and everyday living. The kitchen has been refreshed with quartz countertops and stainless-steel appliances, while the living room walks out to a private deck overlooking lush green space, perfect for enjoying coffee in the morning sun or evening wine under the awning. Upstairs, retreat to a spacious primary suite complete with walk-in closet, spa-like ensuite, and a flexible loft space that could double as a cozy den, library, or TV lounge. The finished lower level extends your living area with a bright recreation room, guest bedroom, and full bath ideal for hosting friends and family. Beyond your door, discover manicured gardens, water features, and inviting common spaces where neighbours gather and friendships thrive. This adult lifestyle community is built around ease, offering waterfront access on the Bay of Quinte and a unique Right-To-Occupy ownership model that ensures a worry-free living experience. 24 Gracefield Lane isn't just a home its an invitation to slow down, enjoy, and truly live by the bay. (id:47351)
0 The Avenue
Kawartha Lakes, Ontario
Build Your Dream Escape in Charming Kinmount! Welcome to your next adventure -0.3 acre building lot (70'x210') nestled on a quiet, municipally maintained road in the heart of Kinmount. Whether you're envisioning a cozy family home or a peaceful weekend retreat, this property offers the ideal setting to bring your vision to life. Newly cleared and framed by mature trees for added privacy, this lot is ready when you are, featuring a dug well, hydro at the driveway and garbage pickup already in place - a head start for your build! Experience small town charm at its best with walkable access to Kinmount's beloved Highlands Cinema, LCBO, shops and local eateries. Love the outdoors? The nearby rail trail offers year round adventure - from snowmobiling and ATVing to hiking and cycling. Just 15 minutes to Minden and 25 minutes to Bobcaygeon, this location blends rural tranquility with convenient access to nearby towns. Don't miss your chance to build your dream in one of the most welcoming corners of the Kawartha Lakes - where community, nature and opportunity meet. (id:47351)
