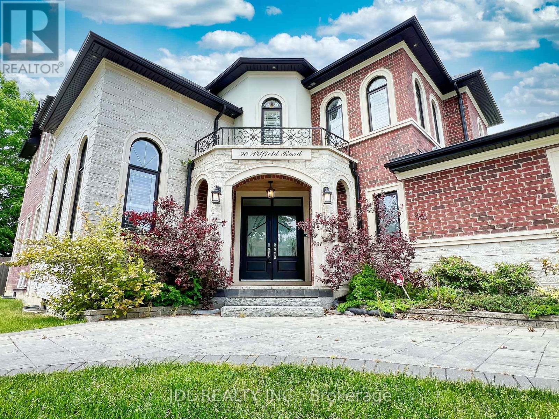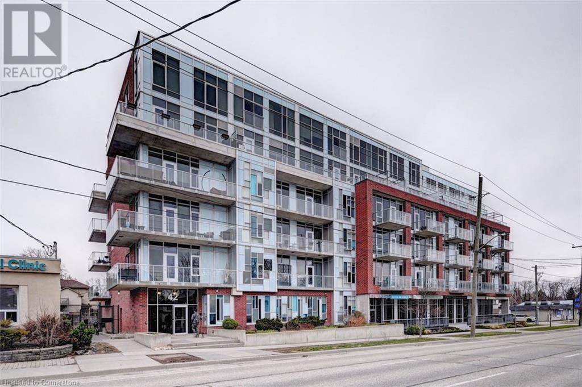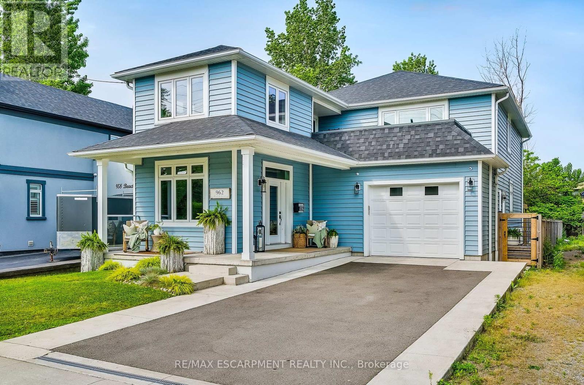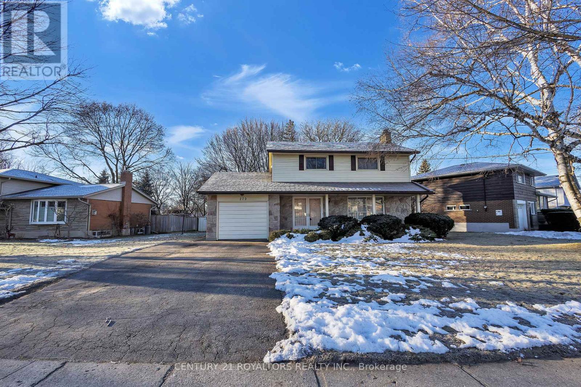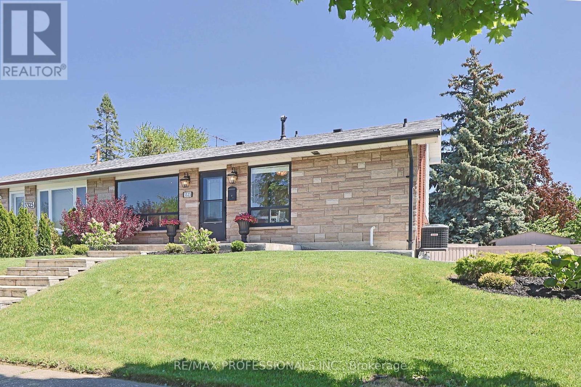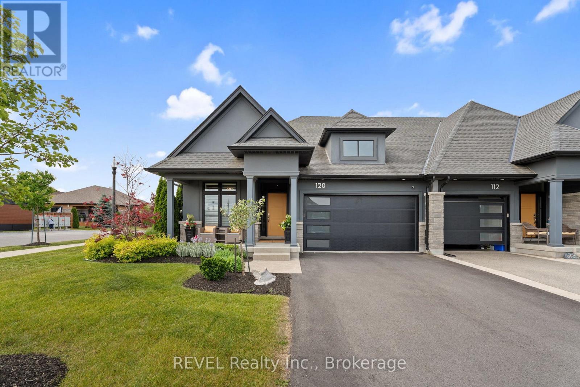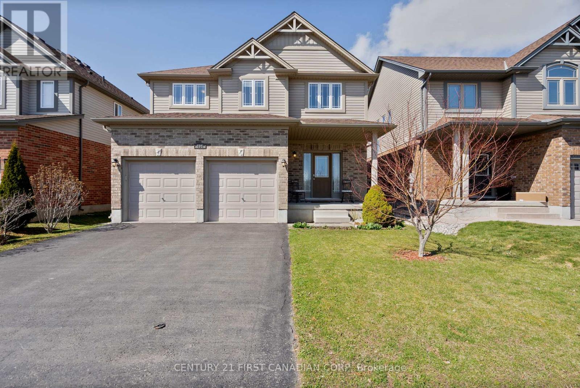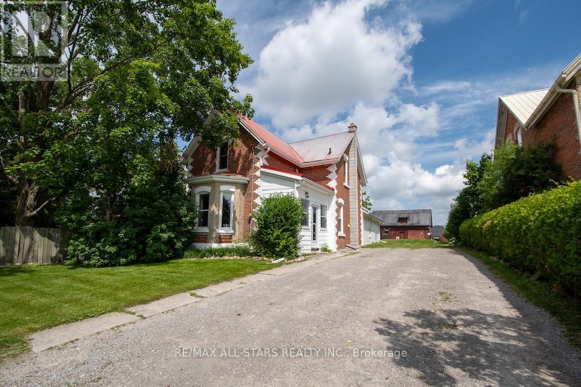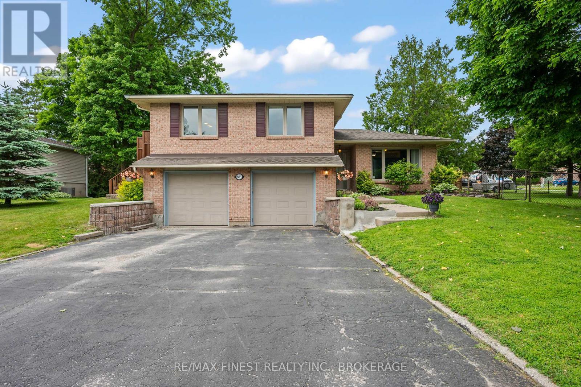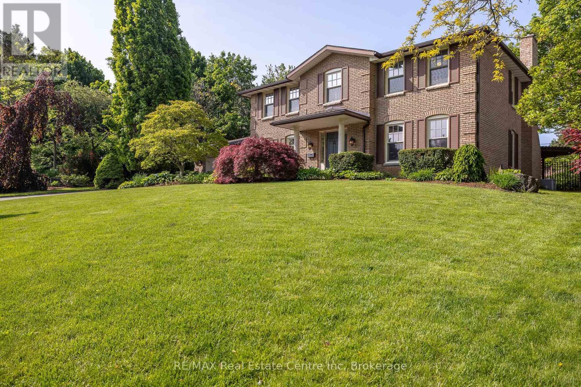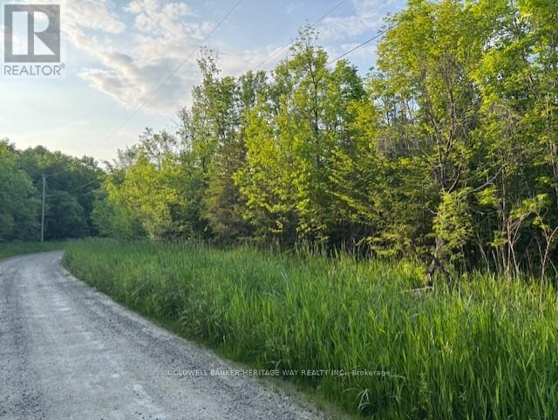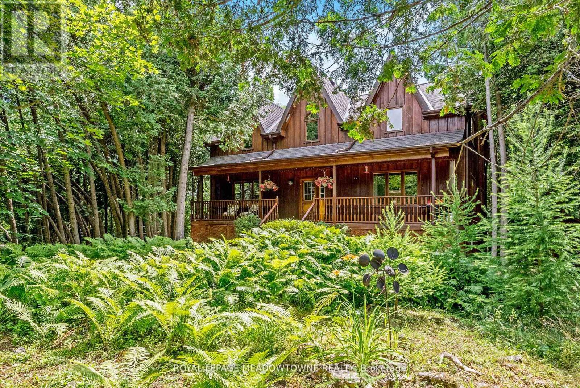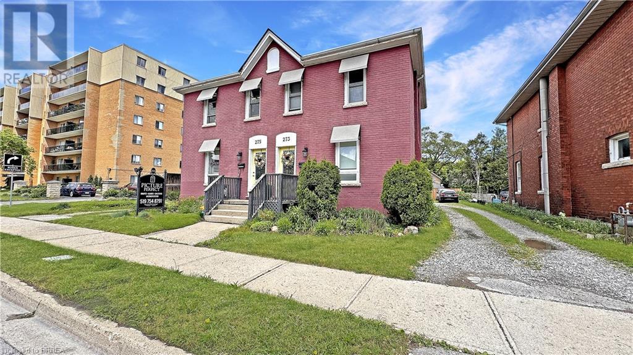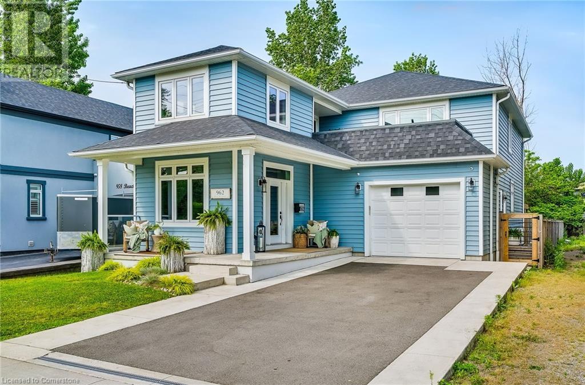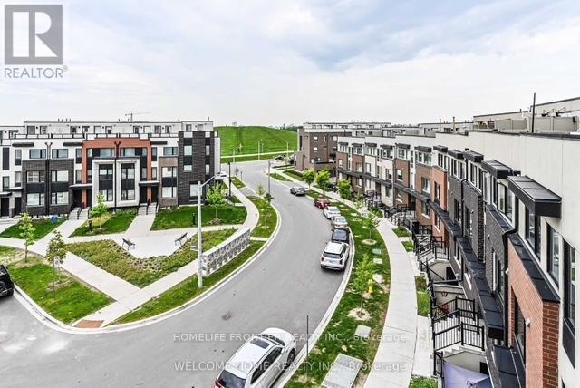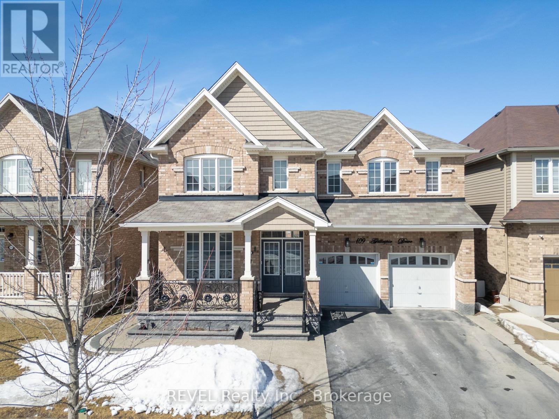90 Pitfield Road
Toronto, Ontario
Discover this elegant and sun-filled custom-built 5+1 bedroom, 5+2 bathroom modern home offering approximately 4370 sqft of luxurious living space, thoughtfully designed with impeccable craftsmanship and attention to detail. Featuring premium 4" maple hardwood flooring, large-format porcelain tiles, LED pot lights throughout, and an impressive 18-ft grand foyer leading to a coffered-ceiling living room, this home blends sophistication with everyday functionality. The gourmet kitchen boasts a waterfall-edge quartz island, custom cabinetry, full backsplash, and designer finishes perfect for both entertaining and daily living. The oak staircase with " thick tempered glass railings adds a modern architectural touch. Upstairs, the spa-inspired master ensuite provides a serene retreat. The fully upgraded basement, with its own separate entrance, has been transformed into a self-contained luxury suite featuring a private home theatre, karaoke room, and sleek wet bar offering the ultimate lifestyle experience or excellent income potential. Don't miss it! (id:47351)
42 Bridgeport Road E Unit# 203
Waterloo, Ontario
Welcome to Unit 203 at 42 Bridgeport Rd. E – a bright and spacious 2-bedroom condo ideally located in the heart of Waterloo. This well-maintained unit features a functional layout with large windows that fill the space with natural light, a generous living/dining area, and an updated kitchen with ample cabinetry. Both bedrooms are comfortably sized, and the unit includes 2 bathrooms. Enjoy easy access to all that Uptown Waterloo has to offer – steps to shopping, restaurants, cafes, Waterloo Park, and public transit, including LRT. This is a fantastic opportunity for first-time buyers, downsizers, or investors looking for a prime location and low-maintenance lifestyle. Don’t miss your chance to own in one of Waterloo’s most walkable neighbourhoods! (id:47351)
16 Carberry Street
Erin, Ontario
Nestled on a quiet, tree-lined street just a short walk from the heart of downtown Erin, this delightful 5-bedroom home is tailor-made for family living and creating cherished memories. Inside, you'll find a bright, open-concept layout that effortlessly blends function and style. The main floor features three generously sized bedrooms, while the lower level offers two additional rooms, ideal for guests, a home office, or growing families. A spacious recreation room provides the perfect setting for movie nights, games, or casual entertaining. The inviting living room boasts a charming fireplace feature wall, adding both warmth and personality. The adjacent dining area is designed for gathering, with direct access to a deck and the backyard, making indoor-outdoor living a breeze. Surrounded by mature trees, the expansive, private backyard offers a peaceful retreat for family fun or summer get-togethers. At the heart of the home, the kitchen includes a central island and a picture window overlooking the yard, ideal for everyday meal prep or catching the sunset. With its generous layout, prime location, and serene setting, this home is the perfect blend of comfort, space, and community charm. (id:47351)
962 Beach Boulevard
Hamilton, Ontario
This stunning custom-built home in the highly sought-after Hamilton Beach Community offers an exceptional lifestyle just steps from the waterfront trail and sandy beach. With approximately 2,500 sq ft of beautifully designed living space, every detail has been thoughtfully crafted for comfort and style. Step inside to find engineered hardwood floors, soaring nine-foot ceilings, and a custom kitchen complete with stainless steel appliances, a central island, and sleek finishesperfect for everyday living and entertaining. A spacious second-floor loft opens to a private patio with breathtaking, unobstructed lake views, creating the ultimate spot to unwind. The primary suite is a true retreat, featuring a spa-like ensuite bathroom, walk-in closet, and a large picture window framing panoramic lake views. Two additional generously sized bedrooms complete the upper level, ideal for family or guests. Out back, your private oasis awaitsenjoy morning coffee or evening cocktails on the expansive deck, perfect for relaxing or hosting gatherings. From the moment you walk through the front door, this home will capture your heart. Just move in and start living the beachside lifestyle! Please note: the basement is for storage space only. (id:47351)
279 Kenneth Avenue
Kitchener, Ontario
Welcome to this Beautiful Maintained Home on a 98 x 134 Feet Lot Sizze! 2 minutes away from Highways 401 & Highway 8. Minutes away from University of Waterloo & Wilfred Laurier University and Plazas. Interior of the home features a spacious living room area, with natual sunlight from a large window. Across from it, a nice size dining room awaits, complete slider that opens to the patio as well as backyard. This Home Features 4 Bedrooms and 2 Bathrooms with a 1 car garage that has a spacious driveway which can approximately accomodate up to 4 vechicles. (id:47351)
27 Quinton Ridge
Brampton, Ontario
Nestled within the prestigious Westfield Community of Brampton, this resplendent 2,300 sqft (above grade) semi-detached, exudes timeless elegance and modern sophistication. From the moment you step inside, you are enveloped by the grandeur of 9-foot ceilings gracing the main floor, where lustrous hardwood floors and a majestic oak staircase adorned with intricate iron spindles create an atmosphere of refined opulence. The culinary haven, a gourmet kitchen, captivates with its upgraded quartz countertops, double stainless steel sink, artful backsplash, and impeccable finishes, inviting both intimate dinners and lavish gatherings. Bathed in the soft glow of pot lights and framed by elegant California shutters, the home radiates a serene yet luxurious ambiance. Ascend to the second floor, where four generously proportioned bedrooms await, including a private in-law suite with its own en-suite bathroom and a sumptuous primary sanctuary boasting a capacious walk-in closet and a spa-inspired 5-piece en-suite. Three exquisitely appointed full bathrooms, each with quartz counters, and thoughtfully designed doored closets ensure both comfort and convenience. Beyond the interiors, this home's enviable location places you mere steps from a tranquil park and moments from esteemed schools, vibrant plazas, financial institutions, the Brampton Public Library, fine dining, essential grocers, the illustrious Lionhead Golf Club, and the forthcoming Embelton Community Centre. Seamless connectivity is afforded by proximity to Highways 401 and 407, while practical touches such as direct garage access to a well-appointed mud/laundry room and the absence of a sidewalk enhance daily ease and extra parking space. The legal basement, featuring two bedrooms and ample storage, presents a rare opportunity for supplemental income or an inviting space for extended family. (id:47351)
18493 Hurontario Street
Caledon, Ontario
Beautifully renovated between 2022 and 2023, this charming 3-bedroom, 1-bathroom detached bungalow is ideally located in the heart of Caledon Village, just a short stroll from quaint shops, schools, and local amenities. Set along a well-traveled main road, the home occupies a versatile lot surrounded by both residential and commercial properties. Its high-visibility location offers unique potential, ideal for buyers seeking convenience, strong curb appeal, and the possibility of a home-based business (subject to municipal approvals). A modern glass railing and patterned concrete steps lead to a stylish open-concept main floor. The inviting living area features an electric fireplace with a decorative mantel, adding warmth and elegance. The chef-inspired kitchen boasts Dacor stainless steel appliances, quartz countertops, porcelain backsplash, a center island, a coffee nook, a spice rack, and a bright bay window. The adjacent dining area includes a walk-out to a fully fenced backyard with a newly installed privacy fence. The main level includes two well-proportioned bedrooms with large closets and built-in organizers, along with a beautifully updated 3-piece bathroom. The upper-level primary bedroom offers a walk-in closet with custom organizers, built-in shelving, and a cozy sitting area. The partially finished basement adds further potential, with space for a fourth bedroom and a large recreation room. Additional features include a powered detached garage, a generous lot with a 2022-installed hot tub, and driveway parking for up to 8 vehicles. (id:47351)
3323 Homark Drive
Mississauga, Ontario
Prime Applewood backsplit home (4-level) on a rare 50' wide, beautifully landscaped lot! Spacious & sun-filled (south-west exposure!), 4 bedroom/2 bath home (wide model) on a quiet, family-friendly street. A grand stone walkway/gardens lead to a classic stone façade/front entrance. Inside, you'll find a fantastic/functional centre-hall layout flooded with natural light & ample living space. Separate living & formal dining rooms (perfect for entertaining!) and a wonderful, eat-in kitchen that includes a bright breakfast area. The lower levels include a separate entrance and a clever layout with great potential for a future in-law suite. Enjoy updated bathrooms, abundant storage, and recent mechanical upgrades including furnace, A/C, and owned hot water tank (all 2018). Retreat to the backyard oasis & enjoy a private, fully fenced yard with a covered patio, custom shed, and a beautifully landscaped garden - an ideal space for summer gatherings or peaceful relaxation. Concrete driveway (2019), concrete & stone walkways (2019), fence (2019), custom shed (2019), pot lights (2018), Roof (2014, hi-quality shingle). Benefit from unparalleled access to local schools, parks & rec facilities, transit, shopping, major highways (QEW, 403, 410). This is a smart move for families, investors, or anyone looking for space and flexibility in a highly sought-after area. (id:47351)
87 Green Briar Road
New Tecumseth, Ontario
Welcome to this charming and well-maintained 4-level backsplit semi-detached home that lives and feels like a detached property surrounded by lush green space that provides exceptional privacy, tranquility, and lifestyle. Tucked away in the heart of the coveted Green Briar community, this bright and cozy residence is perfect for anyone looking to downsize without compromise or enjoy carefree living in a serene, mature neighbourhood. Step inside to a beautifully renovated, newer kitchen featuring modern cabinetry, stylish finishes, and functional flow ideal for cooking and entertaining. The open-concept layout is more spacious than it first appears, enhanced by oversized windows that flood the home with natural light. Multiple living areas provide versatility, whether you're relaxing on your own, hosting guests, or working from home. Additional features include a private driveway, ample visitor parking, a spacious and practical laundry room, and thoughtfully designed storage solutions throughout the home. The peaceful outdoor area is ideal for enjoying morning coffee, barbecues, or simply taking in the surrounding greenery. Green Briar is a sought-after adult lifestyle community built around a scenic golf course, offering not only peaceful surroundings but also discounted access to fitness memberships at the nearby Nottawasaga Resort, with swimming, golf, and wellness facilities. A quiet, well-kept walkway adds to the neighbourly charm and enhances the sense of open space. The condo corporation is exceptionally managed, ensuring high standards of maintenance and stress-free living. Walking trails, community events, shopping, dining, and all essential amenities are just minutes away making this the perfect balance of comfort, convenience, and community. Don't miss your opportunity to live in one of the areas most desirable enclaves. This is more than a home its a lifestyle. (id:47351)
41 Walter Tunny Crescent
East Gwillimbury, Ontario
Location, Location, Location, Welcome to this charming detached home situated On a Quiet, Child-Safe Street,Corner Detached Property In Hometown Sharon. Open Concept With Lots Of Natural Sunlight, Smooth Ceiling On Main Fl, Hardwood Flooring, Kitchen Upgraded Quartz Countertop,Modern Family Size Kitchen W/Upgraded Cabinetry, Stainless Steel Appliances, California Shutters Thru-Out, Featuring numerous upgrades, this corner-lot home offers unobstructed park views from the front yard. With abundant natural light throughout, the house also boasts a lookout basement with enlarged windows for added brightness.Much More! Minutes To 404 And Go Station, Schools, Park, Restaurant, Community Centers And Entertainment. (id:47351)
120 Carrick Trail
Welland, Ontario
Welcome to 120 Carrick Trail! This beautiful end unit townhome is in the heart of Welland's coveted Hunters Pointe community. Built by Luchetta Homes, this home is all about easy, luxurious living. The open concept main floor with soaring ceilings make the whole space feel bright and airy, and the kitchen flows right into the living and dining areas, perfect for laid-back mornings or hosting family and friends. Step outside to your gorgeous stone patio- ideal for soaking up the sun or enjoying a quiet evening.This home is completely move-in ready. No updates left to make - just unpack and start enjoying! Plus, the $262 community fee covering your lawn care, snow removal, and access to the clubhouse and a ton of amenities, you'll enjoy maintenance-free living, and giving you more time to relax and explore everything this fantastic community has to offer. Whether you're downsizing or looking for a peaceful, stylish space to call home, this one checks all the boxes! (id:47351)
1984 Jubilee Drive
London North, Ontario
Welcome to your dream home where pride of ownership and stylish living come together in perfect harmony. Nestled on a quiet, family-friendly street in highly sought-after Northwest London, this beautifully maintained raised ranch offers the perfect blend of comfort, function, and modern flair. Step inside to discover a bright, open-concept great room with gleaming hardwood floors and oversized windows that fill the space with natural light. The showstopper kitchen has been thoughtfully renovated with quartz countertops, sleek stainless steel appliances, custom cabinetry, and generous storage - designed for both everyday living and effortless entertaining. The upper-level flex space is bathed in light and ideal for a home office, cozy family room, or play area - customize it to suit your lifestyle! Downstairs, the fully finished lower level offers even more living space with a warm and inviting gas fireplace, Three spacious bedrooms, and a full 4-piece bath - perfect for guests, teens, or multi-generational living. Step outside to your private backyard oasis, complete with a large entertaining deck, lush landscaping, full fencing, and your very own greenhouse a serene space to enjoy your morning coffee or evening gatherings under the stars. Move-in ready with premium finishes throughout - this home checks all the boxes! Unbeatable location - walk to top-rated schools, parks, and the vibrant Hyde Park shopping and dining district. It is a must see!! (id:47351)
494 Blackacres Boulevard
London North, Ontario
Nice 2 storey home walk distance to Walmart shopping Centre. Approx. 2600 sqft living space (1859 sqft above grade + 750 sqft below grade).5 bedrooms (4+1) and 3.5 bathrooms. Open concept main level with 9ft ceiling; Bright living room and dining room with hardwood floor.Gorgeous kitchen, breafast room, and laundry with ceramic tile floor. The second level has 4 spacious bedrooms. Master bedroom with 4 pieceensuite bathroom. Other three bedrooms share another 4 piece bath. Fully finished basement with big windows has a nice family room, abedroom and a modern full bathroom with glass shower. Fully fenced back yard has a pave stone patio. Nice landscaping for front and backyard. 25 years long life roofing shingles. Bus routes directly to Masonville Mall and Western University. (id:47351)
461 Douglas Road
Madoc, Ontario
Paradise Found-Your Private Forest Retreat awaits. Escape the noise and embrace serenity on this stunning 8-acre forested property, featuring a" new inside" interior, 3 bedroom, 2 bathroom custom bungalow. Tucked away from the road, a picturesque laneway leads to this charming country home, complete with a wraparound porch and a double attached garage with convenient interior access. Step inside to a spacious, light-filled interior with vaulted ceiling and large windows that bring nature in. The brand new custom kitchen boasts granite countertops and modern appliances, perfect for cooking and entertaining. The primary suite offers a walk-in closet and private ensuite, while two additional bedrooms and a full bathroom provide comfort for family or guests. Enjoy quiet mornings on the porch, sunny afternoons on the back deck, or cozy evenings by the high-efficiency Pacific Energy woodstove. Located on a fully serviced, year-round road just 25 km north of Highway 401, this peaceful haven offers the perfect blend of seclusion and convenience. Ready and waiting for you to move in Today! (id:47351)
132 King Street
Kawartha Lakes, Ontario
Beautiful brick century home, with a lovely private yard! This 3+1 bedroom, 2 bath, 1659 sq/ft home has lots to offer & has had all the important updates completed! Offering a spacious kitchen, formal dining room, and a large living room w/gorgeous bay window & beautiful trim work. There is also a newer addition/main floor family room which would make a great family hangout area, playroom for kids, or private space for extended family, with a 4th bedroom, 3pc bath, & main floor laundry. From here there is a walk-out to the beautiful backyard, which is partially fenced and quite private, and leads to a charming century barn with loft, which has been used as a workshop, and also a place to host family camp-outs and movie nights over the years. This home is serviced by municipal water, and the septic system was new in 2015. Some other important updates include a new furnace & central air (2023), eaves troughs (2020), roof shingles on the back addition (2020), metal roof on porch/mudroom (2020), as well as updated wiring. (id:47351)
885 Purcell Crescent
Kingston, Ontario
Welcome to 885 Purcell Cres-a warm, inviting home that's been lovingly maintained and thoughtfully updated. Tucked away on a huge corner of a quiet, family-friendly street, this beautiful 3+1 bedroom, 2 full bath, double garage home sits on a spacious and fully fenced double lot with gorgeous landscaping and hot tub ready with a concrete pad, power, and privately enclosed. Step through the front door into the main foyer and you'll immediately feel the care that's gone into this home. The bright, open living and dining room features classic oak hardwood floors perfect for everyday living and family gatherings. The heart of the home is the stunning custom kitchen by Hawthorne, complete with quartz countertops, an undermount sink, filtered water system, and a walkout to a private side deck-ideal for morning coffee or summer barbecues under the canopy. The main floor family room offers a cozy space to unwind, complete with a gas fireplace. You'll find luxury vinyl plank flooring throughout the main areas for easy maintenance, and new carpet on the stairs and in the laundry room adds a soft, fresh touch. The fully finished lower level offers even more living space with a spacious rec room with a gas fireplace stove, a bright bedroom, and another full bath-perfect for guests, teens, or a home office setup with garage access. Over the past decade, the current owners have made numerous updates, including new light fixtures, fresh paint throughout the house and garage, newly stained decks and privacy fencing. The home also features high-end windows and architectural roof shingles. This is one of the best locations in town for families within prime school districts and near many parks and sports fields. A multitude of shopping and the Cataraqui Centre Mall is just a short walk away for convenient access to everything you need. 885 Purcell is a move-in ready home with quality updates, plenty of space, and a location that's hard to beat. Don't miss your chance to make it yours! (id:47351)
27 Colborn Street
Guelph, Ontario
A rare offering in one of Guelphs most prestigious neighbourhoods. Welcome to 27 Colborn Street a timeless 4-bedroom, 4-bathroom residence offering over 4,500 sq ft of finished living space on a beautifully landscaped 94 x 125 ft lot. Surrounded by mature trees and complete privacy, this is a true family estate in every sense. Lovingly cared for by the original family since it was built, this is the first time the home has ever been offered for sale presenting a rare opportunity to own a piece of Guelph's legacy. Tucked away on a quiet cul-de-sac where homes rarely become available, it stands out for its scale, setting, and enduring charm. Inside, you'll find expansive principal rooms, hardwood flooring, an updated kitchen, and a fully renovated basement (2023) complete with a kitchenette perfect for extended family or guests. Smart Wi-Fi lighting adds modern convenience throughout. Located just steps from the University of Guelph, top-rated schools, parks, and everyday amenities, this is one of the city's most sought-after addresses. Opportunities like this don't come often. Book your showing today. (id:47351)
634 Dalhousie 5a Concession
Lanark Highlands, Ontario
Recently severed 35-acre parcel nestled in the beautiful Lanark Highlands. This stunning property offers a mix of mature maple and cedar bush with a pond area ideal for nature lovers, hunters, or those dreaming of a peaceful rural retreat. Good frontage with hydro at the road if looking to build a home. The neighbour currently taps maple trees, showing the potential for your own syrup production. A cozy 2-bedroom hunting cabin with kitchen, dining area & wood stove with a separate outbuilding for storage. Great hunting and wildlife opportunities. Whether you're looking for a recreational getaway or a future build site, this property is full of potential. A short drive to Lanark or Perth with an easy commute to Ottawa. (id:47351)
4911 Eighth Line
Erin, Ontario
Nestled on a private 1.7-acre treed lot with a picturesque pond and located on a quiet country road, this unique custom-built home is full of charm and character. Designed with soaring vaulted ceilings and a bright, open-concept layout, every window frames stunning views of the surrounding nature. The main floor offers a seamless flow between the living and dining areas, a spacious kitchen with ample cabinetry, pot lights and a walkout to the deck which overlooks the large pond plus a cozy family room with a fireplace for relaxed evenings. Upstairs, the expansive primary suite features vaulted ceilings, a fireplace and a huge walk-in closet. A second bedroom and a 4-piece bath complete the upper level. A versatile loft space adds extra storage or potential creative space. The newly added in-law suite (2024) on the walkout level includes two bedrooms, a kitchen and a 3pc bathroom. Enjoy peaceful country living less than one hour to Toronto and just minutes from Georgetown, Acton and Erin. This is the perfect blend of tranquility and convenience! (id:47351)
273 Brant Avenue
Brantford, Ontario
A Rare Find on Brant Avenue Welcome to 273 Brant Avenue. This charming heritage property sits right in the heart of one of Brantford’s most beloved neighbourhoods, and it's bursting with potential. Delivered with vacant possession, it's ready for whatever you’ve got planned. Thinking income-generating rental? You got it. Student housing? Laurier and Conestoga are just around the corner. Family home? Absolutely. This one checks all the boxes. The seller is currently in the process of severing the property through the City of Brantford, and that just adds to the story that’s waiting to be written here. Inside, you’ll find a spacious main floor with a living room, kitchen, full bath, and bedroom. Upstairs, there are three more bedrooms and a two-piece bathroom. Outside? A large backyard, plenty of parking, and abundant curb appeal. There’s also room for improvement, which means you can roll up your sleeves, build some serious sweat equity, and really make it your own. Opportunities like this don’t show up every day. Don’t sleep on it. Call your REALTOR® today. Any offer must be conditional upon successful severance. Seller is actively working with the City of Brantford to complete the process, which may take up to 6 months. Buyers are advised to conduct their own due diligence. (id:47351)
962 Beach Boulevard
Hamilton, Ontario
This stunning custom-built home in the highly sought-after Hamilton Beach Community offers an exceptional lifestyle just steps from the waterfront trail and sandy beach. With approximately 2,500 sq ft of beautifully designed living space, every detail has been thoughtfully crafted for comfort and style. Step inside to find engineered hardwood floors, soaring nine-foot ceilings, and a custom kitchen complete with stainless steel appliances, a central island, and sleek finishes—perfect for everyday living and entertaining. A spacious second-floor loft opens to a private patio with breathtaking, unobstructed lake views, creating the ultimate spot to unwind. The primary suite is a true retreat, featuring a spa-like ensuite bathroom, walk-in closet, and a large picture window framing panoramic lake views. Two additional generously sized bedrooms complete the upper level, ideal for family or guests. Out back, your private oasis awaits—enjoy morning coffee or evening cocktails on the expansive deck, perfect for relaxing or hosting gatherings. From the moment you walk through the front door, this home will capture your heart. Just move in and start living the beachside lifestyle! Please note: the basement is for storage space only. (id:47351)
19 - 68 First Street
Orangeville, Ontario
**End Unit** One Year New, Townhouse with Rec Room in Basement, All Brick/Stone, 3 Stories Freehold Townhouse in the highly prestigious New Sub-Division of Orangeville. Large Family Room & good sized bedrooms. Access to Built-in Garage and Walk-Out to the Private Backyard ( No Houses Behind ). S/S Appliances, Filled With Sunlight ( East/ West directions ). Looks Grand Size. **EXTRAS** S/S Fridge, S/S Stove, Hood Fan, S/S Dishwasher, White Washer and Dryer. Central Air Conditioner & Furnace. Ensuite, Closet and W/O to the Backyard. (id:47351)
5 - 157 William Duncan Road
Toronto, Ontario
Opportunity for First time Buyers Investors! Excellent location in the center of DownsviewPark, enjoying trails, tennis & basketball facilities, Rare floor plan of 2 bedroom + Full Size Den. 1 Washroom, 1 Parking. Open concept, sun filled unit with Front Patio and Rear Terrace, Laminate Flooring, Large Kitchen Island, quartz countertops, nice backsplash kitchen & bathroom, Stainless Steel appliances, Updated Light Fixtures, Full Size Washer/Dryer. Enjoy walk out main bedroom to the back terrace, Walk to the park, pond, playgrounds, & farmers market. Minutes to from York University, Yorkdale Mall, public transit, schools, 401, 400, 407, local eateries, and more! (id:47351)
109 Gillespie Drive
Brantford, Ontario
Large detached home Boasting Nearly 3,440 sq. ft. of living space Above Ground Only! This is the largest elevation floor plan offered by the builder in this neighborhood. Featuring 5 spacious bedrooms and 4 washrooms, Grand Open concept Layout with a dedicated office for work-from-home convenience. Formal living and dining areas, a large family room, and a gourmet kitchen with ample cabinetry and Huge Island. Upstairs, Massive Primary Bedroom offers his-and-her walk-in closets and a spa-like ensuite, and Other 4 bedrooms have access to Jack-and-Jill bathrooms Means every single room has access to bathroom directly from the room. Additional highlights includes Show stopper Beautiful Oak staircase, rich hardwood floors, a mudroom with direct garage access, and a fully fenced backyard with a deck and storage shed. Centrally located near all amenities, this home blends style, comfort, and convenience, making it the perfect place to call home. (id:47351)
