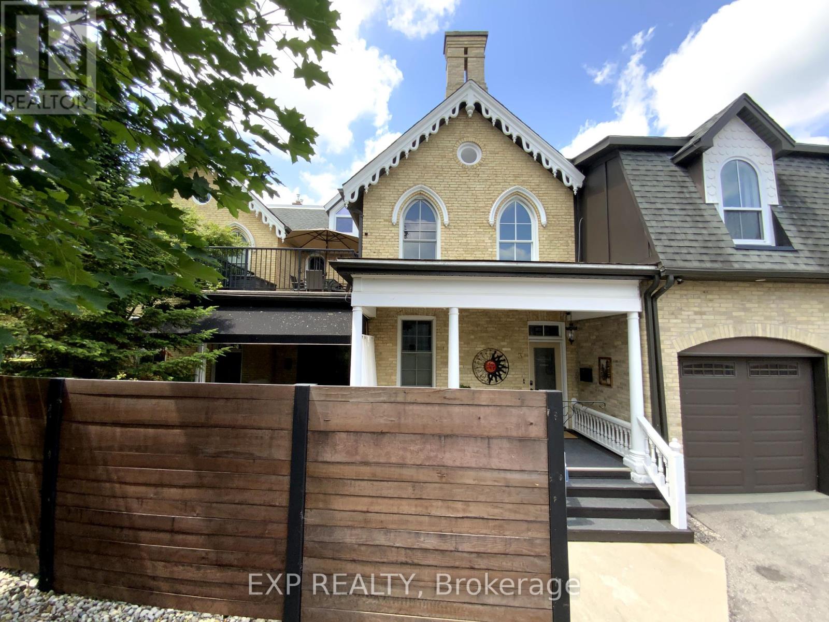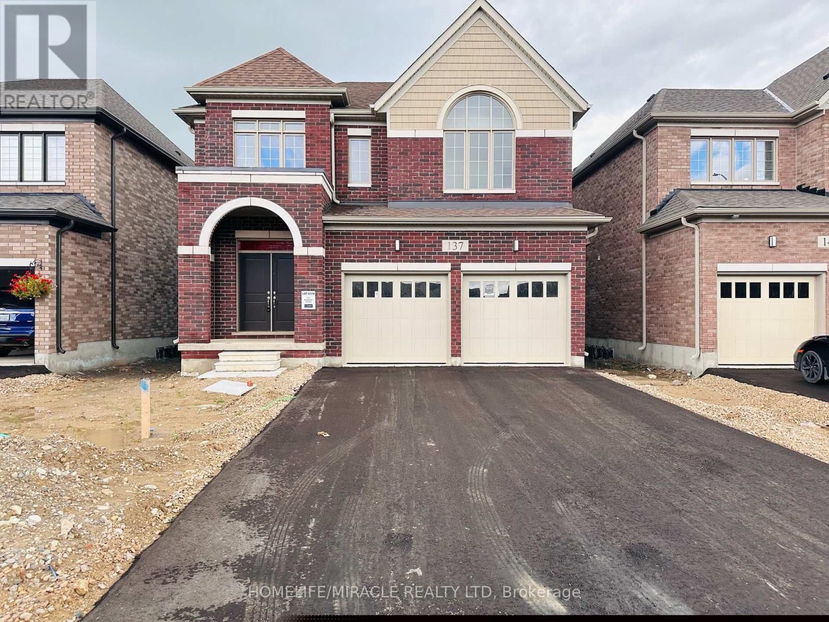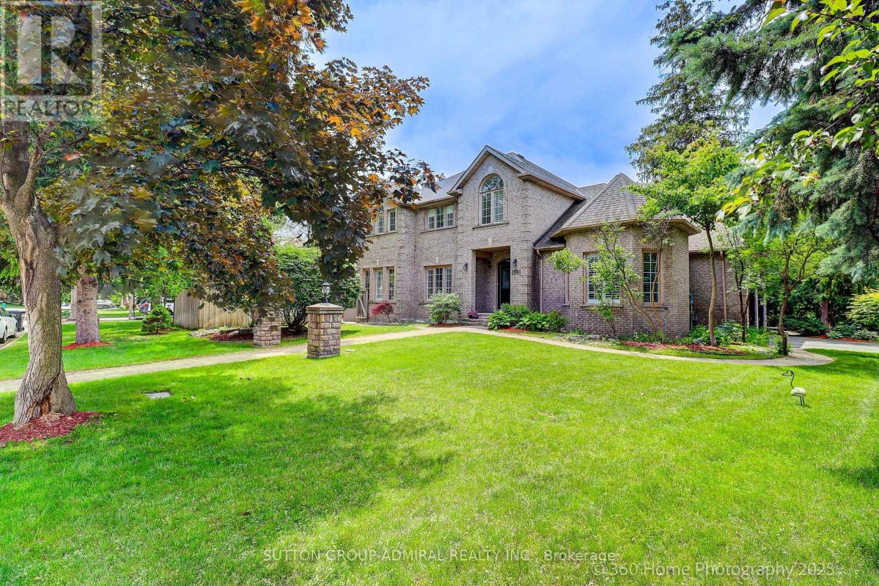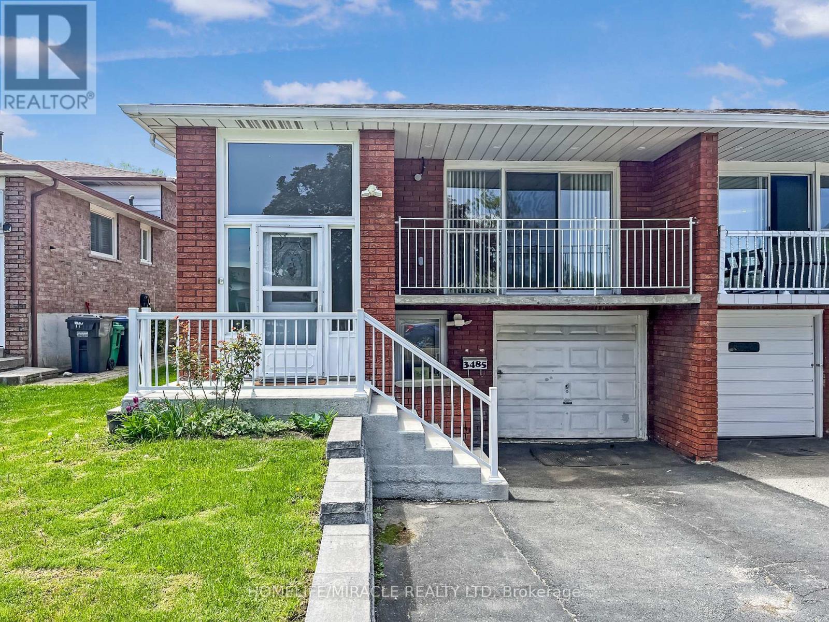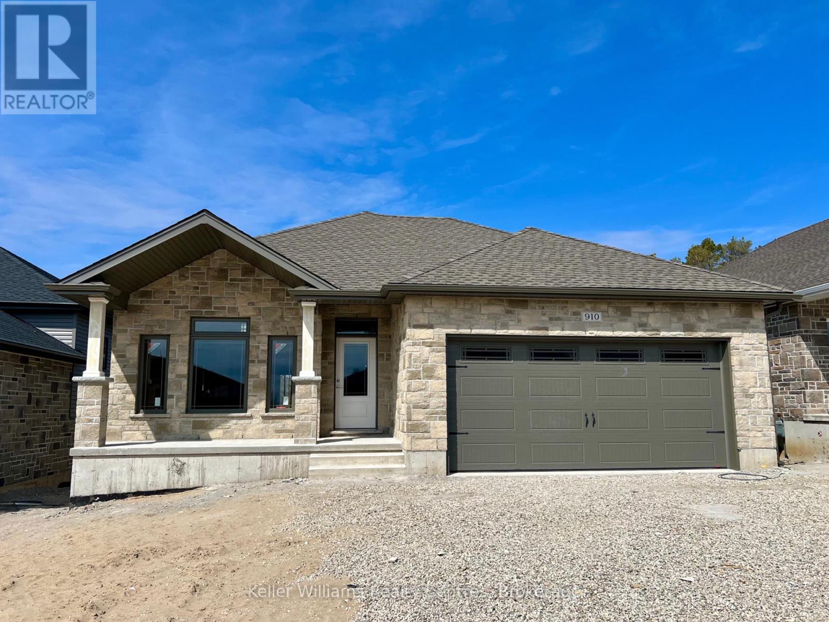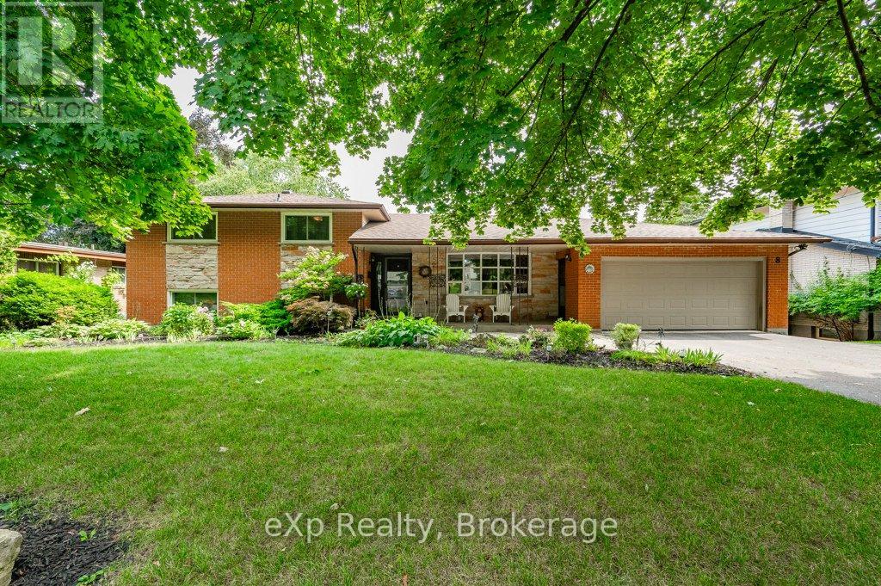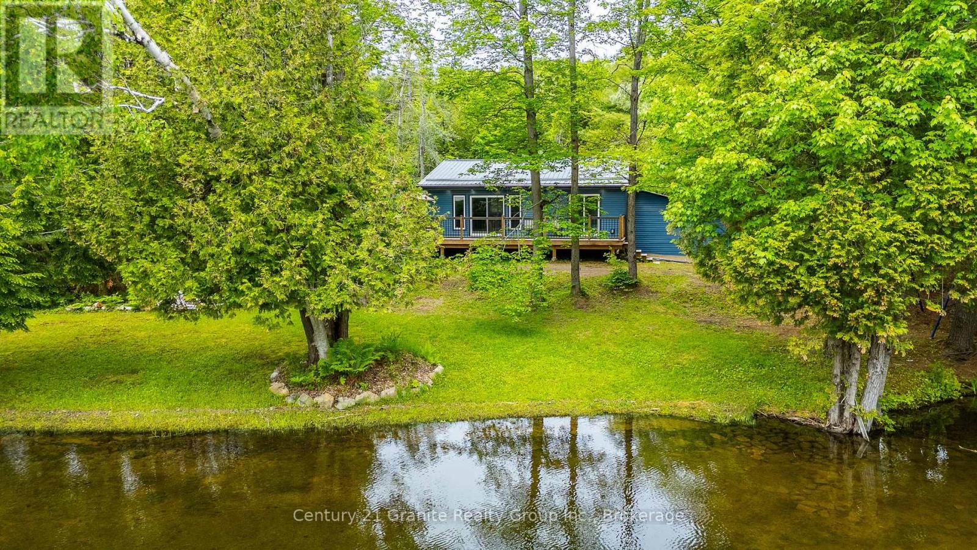151 Carroll Crescent
Cobourg, Ontario
Nestled on a quiet street in one of Cobourg's most desirable east-end communities, this beautifully maintained all-brick two-storey home offers timeless appeal, modern comfort, and a peaceful sense of privacy - the perfect place to settle in and make lasting memories. From the moment you arrive, you're welcomed by lush, manicured gardens and a charming covered front porch - the perfect spot to savour your morning coffee or unwind with a book in the evening. Inside, the home features a bright and inviting open-concept living and dining area filled with natural light from large picture windows, creating a warm and welcoming space for everyday living or entertaining. The kitchen is both functional and full of charm, offering ample cabinetry and counter space - perfect for preparing family meals or baking with loved ones. Upstairs, you'll find three generously sized bedrooms, each thoughtfully designed with comfort and storage in mind, along with a beautifully updated 4-piece bathroom featuring a deep soaker tub - a serene space to relax and recharge at the end of the day. The finished basement offers even more living space, complete with a cozy gas fireplace - ideal for movie nights, family game time, or simply curling up with a blanket. A separate laundry and utility area adds convenience and additional storage. Step outside to discover your own private retreat. The backyard, a peaceful haven surrounded by mature trees and vibrant perennials, includes a retractable awning for sunny afternoons and your very own greenhouse - a dream for gardeners and nature lovers alike. Located just minutes from Cobourg's picturesque beach, marina, top-rated schools, hospital, parks, and everyday amenities, this home perfectly blends small-town charm with modern convenience.This is more than just a house, its a home that welcomes you the moment you walk in. Come and experience it for yourself. (id:47351)
214 River Road E
Trent Hills, Ontario
Professionally renovated 4 Season 3 bedroom Bungalow , Featuring gourmet Kitchen with Sile stone countertops, all new appliances, open concept great room with cathedral ceilings, plank flooring, abundance of pot lights and beautifully renovated bathroom. Outside, the charm continues. Set against a park-like backdrop, the property features a 2-tier deck and 75' of water front on the Trent River System . Imagine mornings by the water and evenings spent around the campfire, all from your own backyard. For adventure seekers, boating, fishing and snowmobiling await at your doorstep. Only 14 minutes from the Historic town of campbellford. (id:47351)
Unit 2 - 16414 Mccowan Road
Whitchurch-Stouffville, Ontario
Completely separate entrance unit with1 Living Room, 1 Big Bedroom, Eat-in kitchen. Perfect for Single. (id:47351)
1100 Pembroke Street E
Pembroke, Ontario
An incredible turnkey business opportunity awaits in the heart of the bustling Pembroke Mall Food Court! This prime location has a proven track record of profitability, making it a perfect choice for food entrepreneurs looking to step into a thriving operation. As a long-standing pillar of the fast-food scene, this space has consistently attracted a steady stream of hungry shoppers, thanks to its unbeatable visibility and high foot traffic. Fully equipped and ready to operate from day one, this is a rare chance to own a well-established, high-performing food service location. Plus, the current owner is willing to assist with the transition, ensuring a smooth handover and continued success. Whether you're launching a new concept or expanding an existing brand, the Pembroke Mall Food Court offers the perfect foundation for success. Don't miss out on this exceptional, revenue-generating opportunity! (id:47351)
244 - 1145 Journeyman Lane
Mississauga, Ontario
Modern Townhome "The Clarkson" In Prime Mississauga Location. 2 Bedroom, 3 Bathroom, Open Concept Floor Plan With Laminate Flooring. Upgraded Kitchen.Ss Appliances. Spacious Bedrooms With Closets. Washer, Dryer, Ample Closet Space, 1 Parking And 1 Locker For Storage. Minutes Walk Of Clarkson Go Station. Close To Major Highways. (id:47351)
614 - 16 Rosedale Road
Toronto, Ontario
Prestigious Arbour Glen Suites, A Modernized Mid-Century Building In The Heart of South Rosedale. Spacious Corner Unit Offers A Private Treelined View from Every Window and balcony. This Beautifully Laid Out Sun Filled Unit Offers Over 1,105 Square Feet of Useable Space & 105 sqft Private balcony Oasis. Two Oversized Bedrooms With A 4- Pc Primary Ensuite & 2-Pc powder Room. Maintenance Fees Include : Property tax, Heat, Water And Cable Tv!!! Building Offers 24 hour concierge, gym, sauna, outdoor salt water pool. Pet Friendly Building. No Elevator Needed to Access Suite - Entry From Quiet Rosedale Road Side. This Space Is Large Enough For A Family & Also Perfect For Empty Nesters Looking To Downsize For A Maintenance Free Living! Ready For Your Personal Touch. Steps to Rosedale & Yorkville shops, restaurants, parks & TTC (id:47351)
22 #15 Lake Road
Trent Hills, Ontario
Affordable Cottage Living with Amazing Water Views only 60 ft from the water, so peaceful! Includes Boat! NOT on leased land and NO holding offers! This is such a Immediate possession available move right in and enjoy summer on the Trent Severn! This charming, immaculate, fully renovated and furnished cottage is part of a unique 15-unit waterfront park where you own a share in the corporation and the land no rent, no lease! Comes complete with a boat, a storage shed, and your own dedicated boat slip. Key Features: Totally gutted and renovated including wiring and was lifted and fully reinforced underneath and piers put on plates, everything was done to code! Beautiful kitchen cupboards, including a wine fridge, all appliances are in working condition, Sleeps 7 people (futon and beds) roof is approx 3 years old, just move in and relax Fully furnished even includes the boat! Enjoy lock-free boating over 18 km of the beautiful Trent Severn Waterway Low annual fee of $1,076 (2024) covers taxes and park maintenance Year-round road maintained for a fee. Private boat slip included no rental or extra charge No fees for visiting family or friends Immediate possession means you can start enjoying it right away Ownership Details: You own your cottage and a share in the land (corporation model)Sell anytime not a leasehold Owners are responsible for 3 feet around the cottage and snow removal of their own driveway Long-term owners many have been here 35-40 years! Some cottages have been converted for year-round use No rentals permitted, ensuring a peaceful and community-focused atmosphere. Financing options: cash or line of credit only no mortgages permitted under corp rules. This is a rare opportunity to own affordable waterfront property without the hassle of land leases or holding offers. 10 minutes to Campbellford, Enjoy peaceful cottage living with all the benefits of ownership and a true sense of community. Act fast ready for summer enjoyment! (id:47351)
801 Metler Road
Pelham, Ontario
Discover this pristine lot awaiting the creation of your dream home! A development charge credit for the next five years - this rare opportunity allows you to invest in your vision without the added financial burden. Surrounded by mature trees, this lot spans an impressive 239ft by 460 feet, offering a sprawling canvas 2.5 acres. Tucked away on a peaceful road, the state is set for your ideal retreat. Opt for the renowned expertise of Homes by Hendriks, ensuring quality craftmanship, or bring your own builder, regardless, this is your opportunity to shape your dreams into reality on this expansive lot! (id:47351)
3 - 80 Barton Street
London East, Ontario
Welcome to Blackfriars Estate! This Private Gated "Raleigh House" Condo is nestled in the Trees overlooking the Thames River, steps away from vibrant Downtown. Designed and Built By DUO Ltd in 2013, this very unique home has all the Comforts of Quality Modern Construction set within the charm of a Historic Estate. Architectural Elegance embraces this 2 Bedroom, 2 Bath Home.The main floor features an elevator for ease of access, radiant in-floor heat, a Chefs kitchen, vaulted ceilings and office space. Large Bedroom and Bathroom with double shower.Notably this home offers two Terraces, East Facing (230sf) for morning coffee fitted with BBQ gas line and a West Facing (324sf) overlooking the pool and river, a perfect place to entertain and watch movies at night.Spacious Living & Dining Room with Stately Fireplace and access to West Balcony. Main Floor laundry. Upper Master Retreat is blended with the 5pc Ensuite Bath w/ Jetted Tub - unwind from the day. Efficient use of space with built-in cabinetry and a walk-in closet. All of this set amongst serene landscaped grounds, steeped in history and natural beauty. Commons Elements include the Pool, Outdoor Kitchen, a variety of private seating areas and a Tree House overlooking the river for nature enthusiasts. Exclusive oversize Garage + 1 Exterior parking spot & assigned storage locker are included. Condo Fee includes Heat & Water. New Ductless A/C units. Whole Home is wired in for a sound system. (id:47351)
5785 Halls Road N
Whitby, Ontario
MORTGAGEE is willing to provide a first mortgage loan to the buyer up to $ 2 MILLION at a favorable rate. Unique Custom Built 7 Bedroom, 8 Bath Estate Home Set on a Serene Premium 6+ Acre Lot Stones throw to all Amenities and Minutes to all Major Hwys. House is Strategically Located with Convenient Features. This One of A Kind Geo Thermal Home Offers Tranquility Security & Privacy being Gated & Fenced. Multi Generational Living & Entertainment for the Family with Huge Sports Court & Pond. Heart of the Home is a Chefs Dream & Entertainers Delight, Expansive Open Concept Kitchen Outfitted with a 25FT Centre Island with Quartz Countertops with Ample Seating for Entertaining. Wolf Gas Stove, 2 Subzero Fridges & 2 Miele Built in Ovens, Under Cab Lighting, Open to Family Room & Dining Room with Walk Out to Backyard Patio. Separate Living Room Over Looking Front Yard with Walk Out to Balcony that Spans the Front of the House. Main Floor In-Law Suite with Kitchen, 2 Bedrooms & 3pce. Main Floor Office View of Pond. Upstairs boasts 5 Generous Sized Bedrooms with Ensuites. Serene Primary Bedroom W/W/I Closet 5pce Ensuite w/Steam Shower, Fire Place & Juliette Balcony w/Multi Windows Flooding the room w/Natural Light. 2nd FL Laundry. Finished Entertainers basement with Radiant heated floors. 5 Car Garage. Solid Mahogany Front Door. (id:47351)
43 Crestridge Drive
Caledon, Ontario
Welcome to your next home! This beautiful 4 bedroom, 4 washrooms detached house has everything you need. The main floor features a bright open concept, generous living, dining and family room spaces. Modern kitchen, breakfast area overlooking amazing ravine and pond, offering privacy and nature beauty. Enjoy your morning coffee with a view! Second floor offers 4 generously sized bedrooms, and rarely offered in this area. 3 full bathrooms recently renovated. The finished walkout basement adds valuable living and storage space, with direct access to the peaceful backyard. Main floor laundry with new modern furniture and access to 2 car garage. Close to parks, schools, recreational centre, public transit, all amenities. Don't miss your chance to own this gem in a great location. It is the perfect mix of space, comfort and nature! (id:47351)
137 Dingman Street
Wellington North, Ontario
Welcome to this exquisite, brand-new detached home nestled in the heart of Arthur. Thoughtfully designed with an open-concept family room, this home is bathed in natural light, offering a bright and spacious atmosphere. Boasting thousands of dollars in premium upgrades, this is a rare opportunity you don't want to miss. The main floor features 9 ft ceilings, 8 ft interior doors, and an 8 ft patio door, creating an elegant and seamless flow throughout. The upgraded hardwood floors and designer lighting add to the homes luxurious feel. The gourmet kitchen is a true entertainers delight, featuring white cabinetry, a breakfast area, granite countertops, and a convenient pot filler. Additional upgrades include a lookout basement, premium Elevation B, garage door openers, and a 200-amp electrical panel. With no sidewalk, there's added convenience and extra parking space. The backyard offers a private retreat, backing onto mature trees for unparalleled privacy. On the second floor, the spacious primary suite is a true highlight, boasting a 5-piece spa-like ensuite with double sinks, a soaker tub, and a sleek glass-enclosed shower. The additional bedrooms are generously sized, providing comfort and ample natural light. Located just steps from top-rated schools, grocery stores, and essential amenities, this home combines luxury with everyday convenience. This one-of-a-kind gem wont last long book your showing today! (id:47351)
1591 Hampshire Crescent
Mississauga, Ontario
donot miss this spotless detached home. super super location in Quiet Neighborhood Of Mineola. 4+1 Bedrooms & 4 Baths. Approx 2,860 Sqft on huge corner lot with professional landscape .Finished W/O Basement. bright and sunny house .Modern Eat In Kitchen. Tops, S/S Appliances & W/O To Patio. Generous Sized Master With W/I Closet & 5 Pc Ensuite Bath W/Dressing Area. Near Parks And Port Credit Marina. Easy Access To Qew & Mins To Downtown .shows 10+++. (id:47351)
12 Emerald Coast Trail
Brampton, Ontario
Location! Location! Location! Welcome to 12 Emerald Coast Trail, a beautifully designed home situated in a quiet, family-oriented neighborhood in Northwest Brampton. Welcome to a Stunning & Gorgeous 4-bedroom home in Mount Pleasant, Brampton Prime Location, Perfect for Toronto Downtown Commuters, just 10 minutes away from the GO Station, ensuring ultimate convenience & very close to Walmart superstore. Exceptionally interlocking work done on front & back of the house. Very bright, Spacious & Welcoming 4 Bedrooms, No Carpet in the whole house, Oak stairs with upgraded metal pickets, Sun-filled Detached Home in Brampton's highly sought-after Mount Pleasant Community of North West Brampton. Second Floor Laundry! Elegant hardwood flooring throughout and a stylish, modern kitchen featuring Granite countertops and premium stainless steel appliances, an over-the-range in built Microwave. A luxurious primary bedroom complete with a big-sized ensuite washroom & walk-in closet. An extended driveway allows parking for 2 cars plus an additional parking space in the garage. Nestled in the family-friendly neighbourhood, this home seamlessly blends style, comfort, and an unbeatable location. Do not miss this incredible opportunity to own a beautifully upgraded home in one of Brampton's most vibrant communities. Easy Access To Everywhere! (id:47351)
206 - 760 Lakeshore Road E
Mississauga, Ontario
Exquisitely designed by renowned designer Regina Sturrock, this sophisticated 1,241 sq ft residence is nestled in Mississaugas highly coveted Lakeview communityjust moments from the tranquil shores of Lake Ontario. Offering 2 bedrooms, 1.5 bathrooms, and a private 1-car garage, this elegant home also boasts a generous 15' x 19' terraceperfect for alfresco entertaining or quiet relaxation. The thoughtfully curated open-concept floor plan seamlessly combines form and function, anchored by a striking custom kitchen featuring a blend of high-gloss and satin cabinetry, quartz countertops, and a fantastic peninsula artfully dressed in matte-finished quartz. Located in a vibrant and evolving neighbourhood, Lakeview is celebrated for its scenic waterfront trails, revitalized parks, and proximity to the upcoming Lakeview Village. Enjoy access to beautiful green spaces like Marie Curtis Park & Douglas Kennedy Park, the nearby Toronto Golf Club, trendy cafés, and convenient commuter routes including the QEW and Long Branch GO. This is elevated urban living with a connection to nature and a strong sense of community. (id:47351)
760 Lakeshore Road E Unit# 206
Mississauga, Ontario
Exquisitely designed by renowned designer Regina Sturrock, this sophisticated 1,241 sq ft residence is nestled in Mississauga's highly coveted Lakeview community—just moments from the tranquil shores of Lake Ontario. Offering 2 bedrooms, 1.5 bathrooms, and a private 1-car garage, this elegant home also boasts a generous 15' x 19' terrace—perfect for alfresco entertaining or quiet relaxation. The thoughtfully curated open-concept floor plan seamlessly combines form and function, anchored by a striking custom kitchen featuring a blend of high-gloss and satin cabinetry, quartz countertops, and a fantastic peninsula artfully dressed in matte-finished quartz. Located in a vibrant and evolving neighbourhood, Lakeview is celebrated for its scenic waterfront trails, revitalized parks, and proximity to the upcoming Lakeview Village. Enjoy access to beautiful green spaces like Marie Curtis Park & Douglas Kennedy Park, the nearby Toronto Golf Club, trendy cafés, and convenient commuter routes including the QEW and Long Branch GO. This is elevated urban living with a connection to nature and a strong sense of community. (id:47351)
3485 Oakglade Crescent
Mississauga, Ontario
LEGAL Above-Ground Basement with Separate Entrance and Walkout-Excellent Value for Investors and Home Buyers! Located in Mississauga's desirable Erindale neighbourhood, this spacious 3+2 bedroom home offers versatile living across two fully functional levels. The upper floor features a bright, open-concept living/dining area, family-sized kitchen, full washroom, Laundry and 3 generously sized bedrooms. The above-ground basement includes two bedrooms, a full kitchen, living and dining space, and a private walkout to the backyard, providing an ideal setup for rental income/Airbnb or multigenerational living. With separate upper, lower and rear access, this home offers unmatched flexibility. Just minutes from grocery stores, Square One Shopping Mall, top-rated schools, the University of Toronto Mississauga, Erindale GO Station, and major highways. A smart choice in a prime location! Don't delay. Book your appointment today! (id:47351)
910 13th Street
Hanover, Ontario
Lovely bungalow with walkout basement in the Cedar East subdivision in Hanover , close to many amenities. Walking into this open concept home you will notice a raised ceiling in the master bedroom, as well as a walkout from the dining area to a 10 X 18 fully covered deck. The kitchen offers plenty of cabinetry, island with bar seating, and stone countertops. Also on this level is another bedroom and 2 bathrooms, along with a large laundry room. Lower level offers future development opportunity! Make your own choices regarding interior finishes such as flooring, cabinets, and countertops, to suit your style. Call today! (id:47351)
2 - 12 Golden Gate Court
Toronto, Ontario
Great location with street/signage exposure and close proximity to Highway 401. This fully air conditioned unit offers 2,451 square feet of warehouse space only with access to drive in door, kitchenette, shower stall, 1 washroom. Makes for great warehousing facility. 13'5" clear height. Window air conditioning units installed in warehouse. Tenant to verify permitted uses with Town. Additional Unit 1 totaling 3,350 sf can also be available for a combined total of 5,801 sf. Unit 1 is 3,350 sf offering, office space, 1 drive in door, 2 washrooms. Available parking of approximately 15 spots combined for both units. (id:47351)
1&2 - 12 Golden Gate Court
Toronto, Ontario
Great opportunity to lease two combined units for a total of 5,801 sf. Unit offers great street and signage exposure with close proximity to Highway 401. Features FULLY AIR CONDITIONED WAREHOUSE AND OFFICE, two drive in doors,13'5" clear height, 3 washrooms, shower stall, kitchenette and plenty of surface parking. Zoned ICI Industrial and Commercial permitted uses. Great for warehousing and manufacturing. All Tenants/agents to verify the permitted use from the City department regarding its intended use. Unit can be demised and leased separately. Unit 1 is 3,350 sf. features office space, 2 washrooms and 1 oversize drive in door. Unit 2 is 2450 sf of warehouse space only, 1 drive in door, kitchenette & shower stall. Please review each unit on mls for further details. (id:47351)
103 Birch View Trail
Blue Mountains, Ontario
A beautiful newly renovated Detached Chalet is ready to welcome your family. Situated at a direct view to the Ski Slopes in the heart of Blue Mountains. Featuring an open-concept living space with high ceilings, TV, a cozy fireplace, and a walkout to a newly built deck across from the front to the side. The kitchen offers both a traditional and a modern touch with built-in appliances. Spacious home with 7 Bedrooms, 4 Washrooms, a Sauna room with it own bathroom suite. Just a 3 mins drive to the Blue Mountain Village, Monterra Golf, Shops, and Restaurants. (id:47351)
8 Malvern Crescent
Guelph, Ontario
Welcome to 8 Malvern Crescent, where lifestyle meets space and serenity. Tucked into a quiet, established neighbourhood, this home sits on an impressive 89 x 188-foot lot offering a rare park-like setting thats perfect for families, entertainers, and anyone craving a bit more breathing room. The backyard is a private oasis, complete with beautifully maintained gardens, multiple patios, and an above-ground pool that promises endless summer fun. Whether you're hosting a barbecue or enjoying a morning coffee in the sun, this outdoor space delivers.Inside, the home offers surprising space and thoughtful design. The main living areas flow effortlessly, with a generous living room, an elegant dining space, and a functional kitchen ready for your next culinary adventure. The family room is a showstopper; bright, spacious, and offering direct access to a private patio, ideal for those cozy evening hangouts.What truly sets this home apart, though, is the newly finished walkout basement. This lower level adds a whole new dimension of flexibility, perfect as an in-law suite, guest quarters, or your ultimate entertainment zone. With multiple rooms (including bonus space under the garage), there's more than enough room to customize it to your lifestyle.From the top to the bottom, inside and out, 8 Malvern Crescent offers comfort, charm, and room to grow. With an oversized lot like this, opportunities are endless, and increasingly rare. Book your private showing today and see why this home isn't just a place to live, it's a place to thrive. (id:47351)
86 Boyce Trail
Kawartha Lakes, Ontario
Escape to tranquility with this beautifully renovated 3-bedroom, 1-bathroom cottage on half an acre of prime waterfront property along the serene Gull River in Norland. Situated at the end of a quiet, private road, this property offers unparalleled privacy and a peaceful setting, perfect for year-round living or a seasonal getaway.The cottage boasts an open-concept layout with vaulted ceilings that enhance the airy and spacious feel. The bright and inviting living area opens directly to a large riverside deck, ideal for enjoying your morning coffee while taking in the stunning water views. With a freshly renovated interior, you'll find newer electrical, insulation, siding, and a durable metal roof. The property features 100 feet of clean, deep water frontage, providing the perfect conditions for swimming, kayaking, or simply relaxing by the shore, with easy boat access into Moore Lake for water sports. The level lot is dotted with mature trees, creating a serene, park like atmosphere while maintaining a clear, natural view of the river. Additional highlights include a convenient laundry hookup in the bathroom, a crawl space for storage, and an attached workshop offering ample space for tools and gear. The cottage is fully insulated and ready for winterization, with just a heating source needed to make it cozy and year-round. With modern updates and an idyllic setting, this waterfront property on Gull River offers the best of both worlds; seclusion and comfort, just waiting for you to call it home. Don't miss out on this rare opportunity to own a piece of paradise! (id:47351)
1025 Seventh Lane
Minden Hills, Ontario
Welcome to 1025 Seventh Lane in Hunter Creek Estates, a quiet 55+ community offering low-maintenance living just 5 minutes to Minden. This charming 2 bedroom, 1 bathroom home offers 1,100 sq ft of comfortable, one-level living. Enjoy the convenience of an attached double car garage and a paved driveway, all nestled in a peaceful setting that backs onto a treed ravine for added privacy. Inside you'll find a spacious layout featuring a large kitchen, separate dining-room and a generous living room perfect for relaxing or entertaining. The breezeway provides additional living space currently set up as an office and includes the laundry. Step outside into the screened-in 3-season room and take in the tranquility of your private backyard oasis. Hunter Creek Estates offers a stress-free lifestyle with a monthly fee of $392.60 (this amount includes the $18/water and $31/taxes monthly + garbage pickup and snow plowing). Buyers must be approved through Linwood Parks credit check, with a $226 non-refundable application fee. Come and experience Haliburton County's four-season playground in this welcoming, convenient community! (id:47351)








