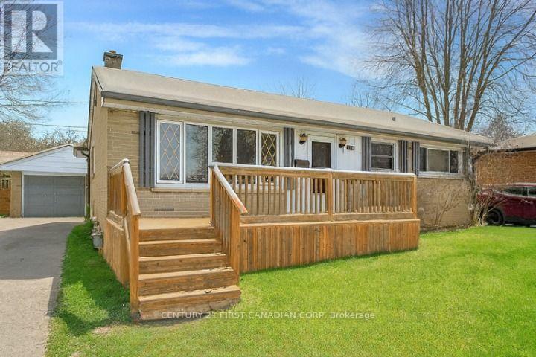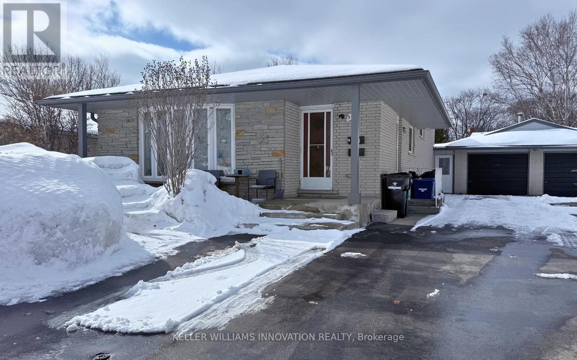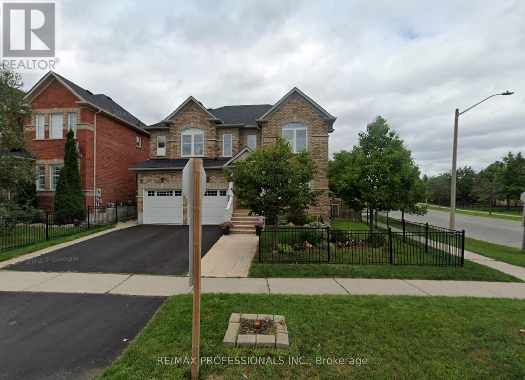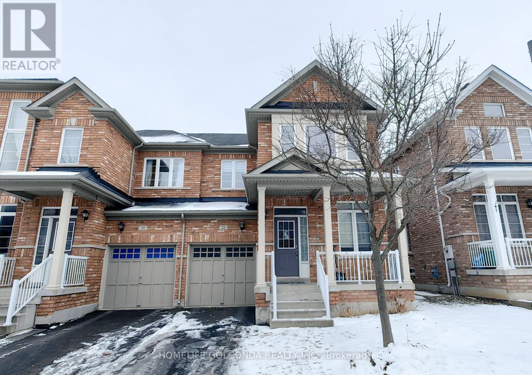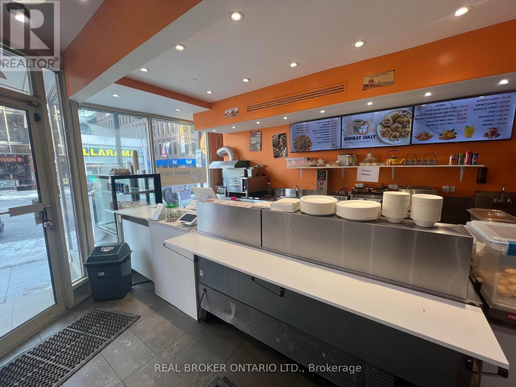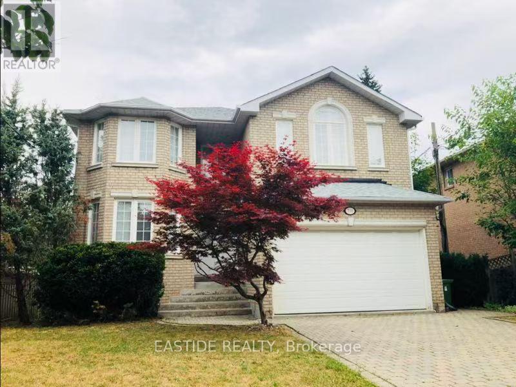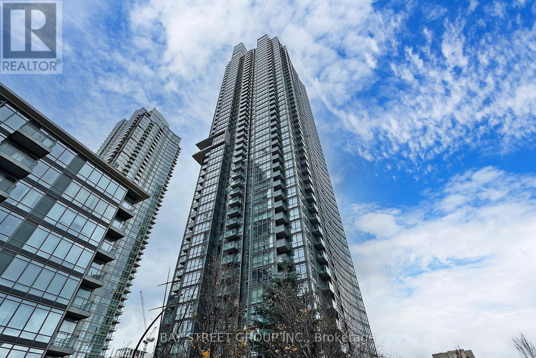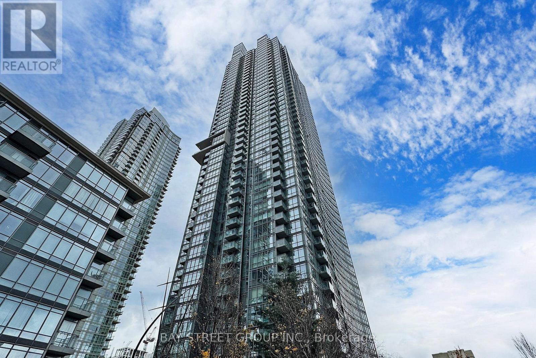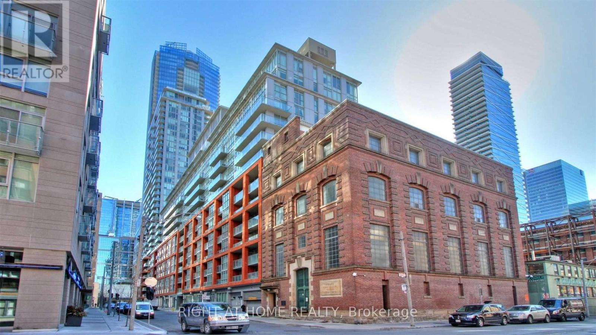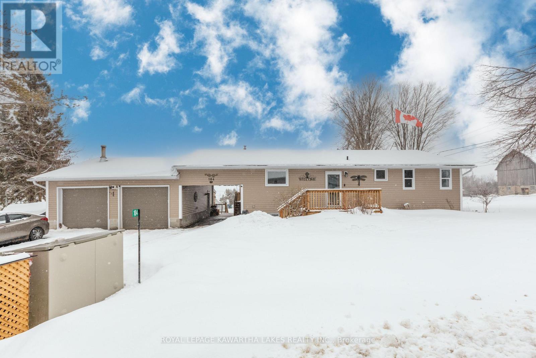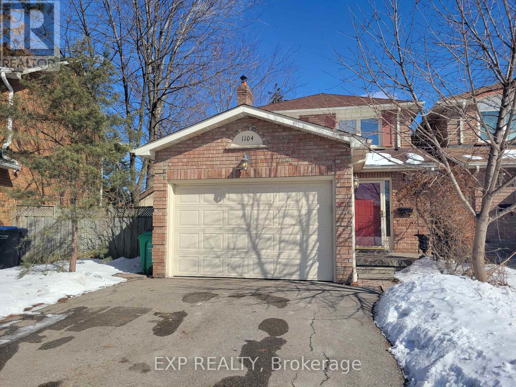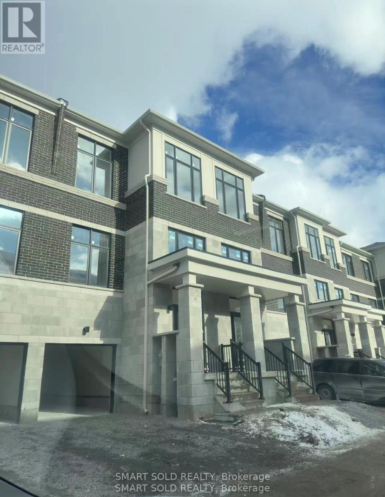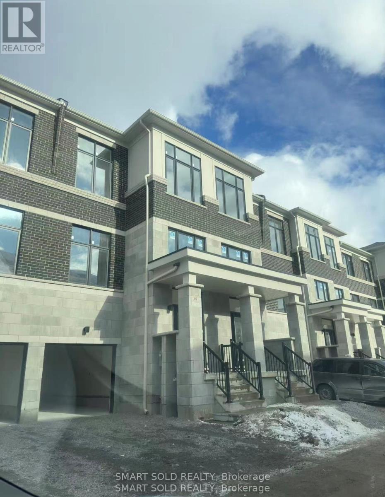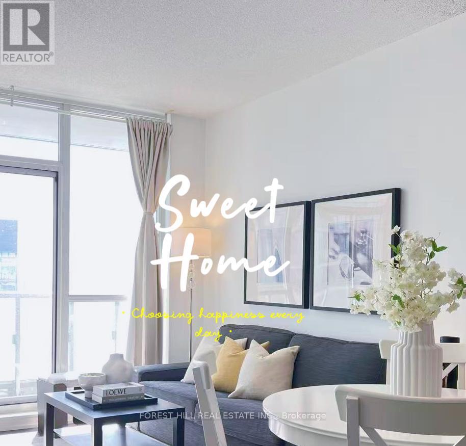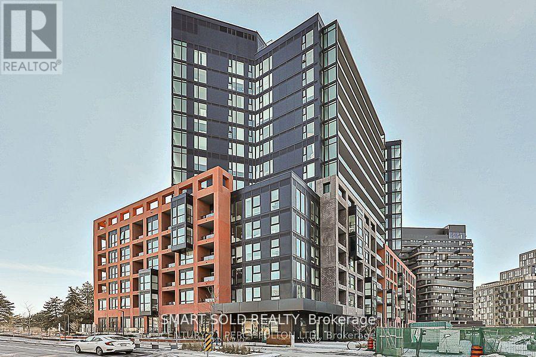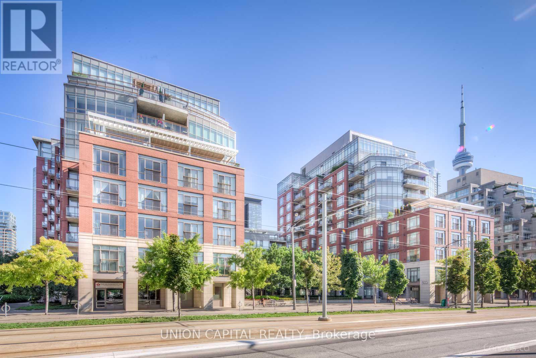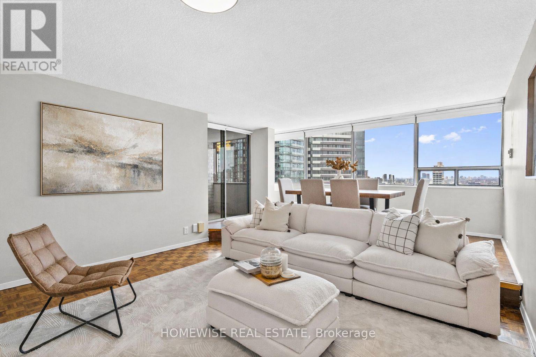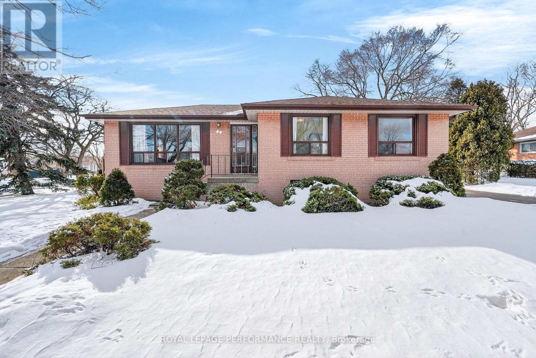174 Manitoulin Drive
London East, Ontario
Welcome to this newly and fully renovated detached bungalow located in a desirable neighbourhood of London. This carpet-free home showcases modern elegance, upscale finishes, and an abundance of natural light throughout. Designed with style and functionality in mind, the home features pot lights, oversized windows, and sophisticated designer light fixtures that create a bright and inviting atmosphere in every room. The contemporary kitchen is a true showpiece, complete with stainless steel appliances, sleek cabinetry, quartz countertops, and a matching quartz backsplash offering a refined space ideal for both everyday living and entertaining. Boasting 3+3 spacious bedrooms and 5 full bathrooms, this home provides exceptional flexibility for large or multi-generational families. Two of the bedrooms feature ensuite bathrooms, offering added comfort and convenience. The fully finished basement is seamlessly integrated into the main residence and includes additional living space and a stylish wet bar; perfect for hosting or creating a private entertainment retreat. Situated on a huge lot, the property offers an extended private driveway accommodating up to 5 vehicles, plus a detached 1.5-car garage. The garage is currently being upgraded with a theatre-room concept, creating a unique future 2-in-1 space for parking or entertainment. Enjoy a massive backyard ideal for outdoor gatherings and relaxation. (id:47351)
Lower Unit - 306 Shelley Drive
Kitchener, Ontario
Welcome to 306 Shelley Drive in Kitchener! This spacious, 1-bedroom + den lower-level unit is clean, modern, and carpet-free! The open-concept layout includes an eat-in kitchen equipped with a gas range, dishwasher, and a French-door refrigerator, along with an island and breakfast bar. The unit features a large living room with bright windows for plenty of natural light, a 4-piece bathroom, and a generously sized bedroom with three extra-deep closets for ample storage. The adjacent den can be used as a home office, TV room, or bonus space and also has plenty of closet storage. Additional conveniences include in-suite laundry, a separate entrance, a private deck, and one parking space. This unit is located across from Wilson Park, near the Kingsdale Community Centre, LRT, transit, and is just a short drive to Fairway Road, Fairview Park Mall and the Conestoga Parkway. (id:47351)
Basement - 143 Nahani Way
Mississauga, Ontario
One bedroom basement apartment Central Mississauga Location Eglington & Hurontario with separate entrance. Great location for walking all errands and public transport. Located Hurontario & Eglington in Mississauga $1400.00 per month NO PARKING Included hi speed Internet. Laundry (washer, dryer) on site included access 24/7. Utilities included: Electricity, heat, Air conditioning, hi-speed Internet (Wi-Fi or Intranet cable). Well finished with nice full bathroom and kitchen with stainless steel appliances. Big windows, 8 foot ceiling and very bright. Very well balance heating and air conditioning that makes the apartment very confortable all year long. Steps To Major Grocery Stores (Ocean), Plaza, Pharmacy, LCBO, BMO,TD,CIBC,RBC,NBC, Scotiabank, Service Ontario, Restaurant, Pubs, Mall, Dry Cleaner and bus stops. Steps to Library, and Indoors pool. Transit & Hwy 403. One bus to square one and one bus to the airport within 5-minute walk. Steps from bus 166 stop. No Pets, No Smoking. Looking for absolutely AAA single tenants who would maintain the apartment very well. Requirements: First and last month paid upfront. Employment & salary letter. Also provide (2) references of previous landlords. (id:47351)
1 Mason Street
Orangeville, Ontario
Welcome to 1 Mason Street-an upgraded family home offering over 2,500 sq ft of finished living space, including a professionally finished basement, in one of Orangeville's established, family-friendly neighbourhoods.This meticulously maintained 3-bedroom, 4-bathroom home features a bright main floor with updated flooring, crown moulding, pot lights, custom accent walls, and California shutters throughout. The spacious living and dining areas lead into a stunning kitchen with quartz countertops, farmhouse sink, stainless steel appliances, and a custom pantry with slide-out drawers.Upstairs offers three generous bedrooms, including a primary retreat with walk-in closet and 4-piece ensuite. The additional bedrooms share a Jack and Jill bath, and the second-floor laundry adds everyday convenience.The finished basement provides exceptional versatility with a large rec room featuring a Napoleon fireplace and full home theatre system with projector and built-in surround sound-perfect for movie nights or game days. A 2-piece bath, cold room, and ample storage complete the level.Outside, enjoy a private backyard with a new composite deck, landscaped gardens, and metal gazebo-ideal for entertaining.This home comes Equipped with an EV charger and fully owned solar panels under Ontario's microFIT program, generating up to $4,000 annually, this home blends comfort, efficiency, and great income potential.Close to parks, schools, trails, shopping, and Orangeville's vibrant downtown. Move-in ready and designed for modern family living, it really is a must see. (id:47351)
268 Prescott Avenue
Toronto, Ontario
Welcome to 268 Prescott Ave - a beautifully updated, semi-detached home, surprisingly spacious for its footprint, on a quiet street in Earlscourt, within Corsa Italia-Davenport. Offering over 1,800 square feet of total living space across three levels, this 3-bedroom, 2-bathroom home blends modern updates with exceptional functionality for growing families. Spacious principal rooms feature hardwood floors, pot lights, and large east- and south-facing windows that fill the home with natural light. The renovated eat-in kitchen offers wall-to-wall cabinetry (freshly painted), granite countertops and backsplash, stainless steel appliances, and a breakfast area overlooking the fully landscaped and fenced west-facing backyard. Seamless access to the rear deck creates an ideal indoor-outdoor flow for entertaining. A front sunroom adds everyday practicality. One licensed parking space on the private driveway is a bonus. Upstairs features three well-proportioned bedrooms, a linen closet, and a 4-piece bath. The primary bedroom includes hardwood floors and two large double closets. The partially finished lower level features a separate entrance, a new 2-piece bathroom, a laundry room, and an opportunity to add a kitchen with existing drainage, offering excellent potential for an in-law suite or additional income. Major 2017 renovations included windows, kitchen, furnace, ductwork, A/C, electrical, hot water tank, flooring, and staircase. Freshly painted throughout in 2026, with the addition of new front foyer tile. Steps to St. Clair West shops, cafés, parks, schools, the Stockyards, and transit. Room to grow. Space to thrive. (id:47351)
91 Clockwork Drive
Brampton, Ontario
PRICED BELOW MARKET - MUST SELL Rare opportunity to own a luxury detached ravine home offering approx. 5,400 sq ft of finished living space in a safe, family-friendly neighbourhood with top-ranking schools. Situated on a premium ravine lot providing privacy, tranquility, and scenic views.This exceptional property features 4 spacious bedrooms, 6 washrooms, and 3 full kitchens, including a professionally finished basement with two dwelling units and multiple separate entrances, generating an estimated $42,000/year in rental income - ideal for investors, first-time buyers, or multi-generational families.Over $350,000 in luxury upgrades including 10-ft ceilings on main floor, 9-ft ceilings on second floor and basement, wide-plank hardwood floors, crown molding, smooth ceilings, and a chef-inspired kitchen with large centre island. Cozy family room with modern fireplace overlooking ravine.Strong rental potential. Exceptional value. Priced UNDER market for quick sale. Seller motivated - property (id:47351)
1431 Whitney Terrace
Milton, Ontario
Welcome Home to Mattamy's Desired Baldwin Model in Milton's Prestigious Ford Commnity. This impeccably maintained 2700 Sqft home is a masterclass in design, boasting premium finishes and thoughtful structural u[grades throughout. Situated in one of Ford's most family-friendly pockets, this Home showcases premium finishes, smart structural upgrades, and a layout tailored for modern living. From the moment you enter, the quality is unmistakable. The foyer features ceramic tile that seamlessly transitions into 3-1/4" maple hardwood, setting an elegant tone throughout the main level. The main floor features a Large den with upgraded French doors, perfect for a guest room or a home office, Large dinning area with coffered ceiling and a generous size family room with a gas fireplace and a TV-ready feature wall . The heart of this home is the "Grande Kitchen," a chef's dream featuring Floor-to-ceiling stacked cabinetry with crown molding and elegant glass inserts. Premium quartz countertops and a custom glass tile backsplash. A large island with a faux cabinet upgrade and high-end hardware. Top-tier Built-in stainless steel appliances and professional-grade faucets. The second floor features four large bedrooms with three full bathrooms, making it ideal for growing or multi-generational families.. The Primary bedroom features a 5piece ensuite and a oversize walk-in closed. Three additional large bedroom with two additional full washroom bathrooms upgraded with cultured marble vanities ideal for large family living. Bonus built-in office nook ideal from work from home. (id:47351)
21 Chokecherry Crescent
Markham, Ontario
Sweet South Facing Sunny semi-detached home in Wismer. 9 Ft Ceiling On Main Floor & Primary Bedroom, Open Concept, Picture Windows. Granite Countertop, Large Breakfast Area. New Ensuite Shower Door. Beautiful Finish Basement With Recreation Room & Exercise Space. Separate Laundry Room And Cold Cellar. Large Fenced Backyard With Interlock Patio. TOP school district including Wismer Public School, San Lorenzo Ruiz Catholic Elementary School, Bur Oak Secondary School. Close To Park, Plaza, Restaurant, Supermarket, Shopping Mall, Banks, Go Station And Public Transit. Previous pictures for reflecting the layout purposes. (id:47351)
56 Herefordshire Crescent
East Gwillimbury, Ontario
Well maintained 4+1bedrooms 4Washroom Detached Energy Star home on Newmarket Woodland Hill Quite Street. South view & Lots of sunshine in Kitchen, Breakfast Area, Family room & Master Bedroom. Hardwood Floors Throughout on Main & 2nd Floors. 9 Foot Ceiling on main Floor. Granite Countertop & Backsplash In Kitchen with large open concept breakfast area. His & Her Closets in Master Bedroom. Finished Functional Basement including one bedroom & large open multi-purpose space with large windows. Cold Cellar in Basement. Direct Access in main floor laundry To Garage. Ready to move in & Enjoy! (id:47351)
1711 - 8119 Birchmount Road
Markham, Ontario
Rarely Offered 1+Den (Den w/Door) 2 Full Bath Unit with Unobstructed Views in Prime Downtown Markham. Only 1 Year New. $$$Builder Upgrade: Premium Level 2 Siemens VersiCharge EV Charging Station Professionally Installed by Developer in Parking Space. Freshly Painted. Floor-to-Ceiling Windows & 9' Ceilings Provide Abundant Natural Light. Laminate Flooring Throughout. Modern Kitchen with Stainless Steel Appliances & Quartz Counters.Highly Desirable Layout Featuring a Spacious Den with $Builder-Upgraded Double French Doors - Easily Convertible to 2nd Bedroom. Luxury Building with 24-Hr Concierge. Transit at Doorstep.Steps to Cineplex Cinemas Markham, Shops & Restaurants. Minutes to Hwy 404/407, GO Station & YMCA of Greater Toronto. (id:47351)
2350 Yonge Street
Toronto, Ontario
Discover An Incredible Leasing Opportunity At The Vibrant Intersection Of Yonge & Eglinton! This PrimeUnit Is Tailor-Made For Your Entrepreneurial Vision, Offering An Ideal Space For Trendy Bubble Tea, FoodStand Shops, Or cozy Coffee Establishments. Nestled Amidst A Bustling Community, It Provides A StrategicLocation For Delivery Platform Business With Its Proximity To Multiple Condominiums. Seize The Chance ToElevate Your Business In This Sought-After Locale, Where Convenience And Foot Traffic CoverageSeamlessly. Don't Miss Out On This Perfect Setting For Entrepreneurial Success! (id:47351)
331 Senlac Road
Toronto, Ontario
Spacious home located on a quiet, tree-lined street in the highly desirable Willowdale West community. This beautiful 2-storey detached residence offers 4 bedrooms and 5 bathrooms with an exceptional functional layout ideal for families. Featuring 9-foot ceilings on the main floor, hardwood flooring throughout, large principal rooms, skylight, and oversized windows that flood the home with natural light. Gourmet kitchen with granite countertops, ample cabinetry, breakfast area, and walk-out to a private deck and beautifully treed backyard.Elegant living and dining rooms perfect for entertaining. Main floor family room and private office/study add flexibility for work-from-home living.The second floor boasts a luxurious primary bedroom with a 6-piece ensuite and double closets, plus three generously sized bedrooms, each with access to semi-ensuite or private bathrooms.Finished basement plus kitchen with additional living space and walk-out access.Prime location within walking distance to TTC, subway, parks, schools, restaurants, and shopping. Easy access to Hwy 401.A rare leasing opportunity in a premium North York neighborhood. Showing needs 24 hrs notice please, only available after 12 pm on Thursday before March 30/2026. (id:47351)
3716 - 11 Brunel Court
Toronto, Ontario
Perfectly positioned in the heart of downtown, this bright one bedroom condo offers lovely southwest views over Lake Ontario while placing you just steps from the Rogers Centre and all urban conveniences. Sunlight fills the space throughout the day, creating an airy atmosphere that complements the breathtaking views of Canoe Landing Park, Billy Bishop Airport, and the lake. This move-in ready home combines comfort and convenience in a highly sought-after location. Residents enjoy resort-style amenities including indoor pool, fully equipped gym, and 24-hour concierge service. With the Financial District, Harbourfront, Union Station, and the Gardiner Expressway all easily accessible, this property offers the perfect blend of vibrant city living and strong investment potential. (id:47351)
3716 - 11 Brunel Court
Toronto, Ontario
Perfectly positioned in the heart of downtown, this bright one bedroom condo offers lovely southwest views over Lake Ontario while placing you just steps from the Rogers Centre and all urban conveniences. Sunlight fills the space throughout the day, creating an airy atmosphere that complements the breathtaking views of Canoe Landing Park, Billy Bishop Airport, and the lake. This move-in ready home combines comfort and convenience in a highly sought-after location. Residents enjoy resort-style amenities including indoor pool, fully equipped gym, and 24-hour concierge service. With the Financial District, Harbourfront, Union Station, and the Gardiner Expressway all easily accessible, this property offers the perfect blend of vibrant city living and strong investment potential. (id:47351)
808 - 21 Nelson Street
Toronto, Ontario
Large One Bedroom Plus 200Sq Ft Walkout Terrace Close To Financial & Theatre Districts. (Path/St Andrew Station) Upgraded appliances- washing machine, dryer, refrigerator, stove, rangehood, and dishwasher. Other Features Include Open Concept Design Living/Dining/Kitchen Area, Hardwood Flooring throughout, Granite Counter, and Floor To Ceiling & Wall To Wall Windows W/ Blinds. Ensuite Laundry & Spacious Private Separate Bedroom With Walk-In Closet. Amenities Include Visitor's Parking, Rooftop Bbq Terrace/Pool/Party Room, Gym, Lap Pool. Must See! (id:47351)
104 Cameron Drive
Kawartha Lakes, Ontario
Beautifully renovated bungalow with a finished walkout basement and access to Sturgeon Lake! 1247 sqft with 3 bedrooms and 2.5 baths. Stunning kitchen with quartz countertops, stainless steel appliances, and a massive peninsula with breakfast bar seating. The living room has a propane fireplace that can be seen from the kitchen thanks to the open concept layout of the main living space. Spacious back deck with a custom BBQ canopy and far reaching views across the lake. Access to the pool off one end and the hot tub off the other. Master bedroom ft. a renovated 4pc ensuite. Another bedroom on the main floor, along with an updated 3pc bath. The fully finished walkout basement ft. a 3rd bedroom, newly renovated 2pc bathroom, and a large rec room with propane fireplace. 24x30 double garage / workshop, insulated and heated with a wood stove and propane heater. 8ft high doors. Multiple shared lakefront lots through the community association provide a variety of uses from picnic sites, open park spaces, fishing areas, boat launch, and docking for your boat (subject to availability). There is also a community centre building that can be rented out. Long list of updates that showcase how well this property has been maintained, and how little work (if any) is left for you! (id:47351)
1104 Sawgrass Crescent
Mississauga, Ontario
Welcome to 1104 Sawgrass Crescent, Mississauga. This beautifully updated 3+1 bedroom, 3-bathroom home has been renovated top to bottom and offers over 1,800 sq ft of finished living space in one of Mississauga's most highly sought-after communities. Situated on a quiet, family-friendly crescent, this exceptional property sits on a rare pie-shaped lot backing directly onto Deer Run Park, delivering complete backyard privacy with no rear neighbours - just serene green space behind you. Inside, no detail has been overlooked. The home features modern finishes throughout, creating a stylish yet comfortable atmosphere. The kitchen is equipped with stainless steel appliances (fridge, stove, brand new) and contemporary finishes perfect for everyday living and entertaining. All three bathrooms have been completely renovated with elegant tilework, sleek vanities, and spa-inspired touches.The spacious and functional layout includes three generous bedrooms upstairs plus an additional bedroom in the finished lower level - ideal for guests, extended family, or a private home office. Highlights: Renovated top to bottom 3+1 bedrooms, 3 fully renovated bathrooms. Over 1,800 sq ft of finished space, Brand-new stainless steel appliances (Fridge, Stove, Washer, Dryer), Rare pie-shaped lot backs directly onto Deer Run Park with total privacy, Quiet crescent in a prime location. Prime Conveniences: 5 minutes to University of Toronto Mississauga Campus, 2 minutes to GO Train, 5 minutes to Riverwood Conservancy, 8 minutes to Square One Shopping Centre, 10 minutes to Credit Valley Hospital. This turnkey home truly has everything you need at your fingertips - privacy, upgrades, and an unbeatable location. Just move in and enjoy. (id:47351)
23 Millman Lane
Richmond Hill, Ontario
Exceptional 3-Storey Freehold Townhome ***Backing Onto Ravine*** In The Prestigious Ivylea Community Of Richmond Hill. Featuring 4 Bedrooms And 4 Bathrooms, This Well-Designed Home Offers A Functional Layout Ideal For Modern Family Living. The Main Level Showcases Impressive 10' Smooth Ceilings And Wide Plank Laminate Flooring, Creating A Bright And Contemporary Open-Concept Living Space. The Upper Floor Features 9' Ceilings And Spacious Bedrooms, Including A Primary Suite With A Freestanding Soaker Tub, Roman Filler And Separate Glass-Enclosed Shower (As Per Plan).The Kitchen Is Appointed With Quartz Countertops, Undermount Sink, Chrome Single-Lever Faucet And Extended Upper Cabinets For Added Storage. Walk-Out Lower Level (As Per Builder Plan) Adds Versatility And Natural Light. Enjoy Peaceful Ravine Views From The Backyard While Being Minutes To Hwy 404, Transit, Parks, Trails, Shopping And Top-Ranking Schools. A Rare Opportunity To Own In One Of Richmond Hill's Most Desirable Communities. (id:47351)
23 Millman Lane
Richmond Hill, Ontario
Exceptional 3-Storey Freehold Townhome ***Backing Onto Ravine*** In The Prestigious Ivylea Community Of Richmond Hill. Featuring 4 Bedrooms And 4 Bathrooms, This Well-Designed Home Offers A Functional Layout Ideal For Modern Family Living. The Main Level Showcases Impressive 10' Smooth Ceilings And Wide Plank Laminate Flooring, Creating A Bright And Contemporary Open-Concept Living Space. The Upper Floor Features 9' Ceilings And Spacious Bedrooms, Including A Primary Suite With A Freestanding Soaker Tub, Roman Filler And Separate Glass-Enclosed Shower (As Per Plan).The Kitchen Is Appointed With Quartz Countertops, Undermount Sink, Chrome Single-Lever Faucet And Extended Upper Cabinets For Added Storage. Walk-Out Lower Level (As Per Builder Plan) Adds Versatility And Natural Light. Enjoy Peaceful Ravine Views From The Backyard While Being Minutes To Hwy 404, Transit, Parks, Trails, Shopping And Top-Ranking Schools. A Rare Opportunity To Own In One Of Richmond Hill's Most Desirable Communities. (id:47351)
1110 - 66 Forest Manor Road
Toronto, Ontario
Experience Elevated Urban Living in This Premier 1+den Residence - the Best Layout in the Building - a Highly Sought-after Layout Offering 657 SqFt Of Refined Space With 9 Ft Ceilings and A Generous South-facing Balcony Framing Unobstructed City Views, Including the Cn Tower. The Oversized Den (10' X 8') Functions Perfectly as a Second Bedroom or Home Office. Sleek Open-concept Kitchen Features Granite Countertops, Abundant Cabinetry and Stainless Steel Appliances. Bright, Airy Floorplan With Premium Finishes Throughout. Resort-style Building Amenities Include 24-hour Concierge, Indoor Pool, Fitness Center, Theatre, Party Room, Bbq Terrace, Visitor Parking and More. Unbeatable Location Across From Fairview Mall and Steps to Don Mills Subway Station, With Quick Access to Hwy 401/404, Supermarkets and the Library.*** Whether You're a Young Professional, a Couple, a Small Family, or an Investor, This is an Opportunity You Don't Want to Miss. Book Your Private Viewing Today and Experience the Best of North York Living. **Excellent Value** (id:47351)
503 - 8 Tippett Road
Toronto, Ontario
Live In The Prestigious Express Condos In Clanton Park! Elegantly Designed Condo In A Prime Location Steps To The **Wilson Subway Station**. Minutes To The Hwy401/404, Allen Rd, Yorkdale Mall, York University, Humber River Hospital, Costco, Grocery Stores, Restaurants, & Parks Inc. New Central Park! Unit Features Floor-To-Ceiling Windows, Tasteful Modern Finishes. (id:47351)
812w - 500 Queens Quay W
Toronto, Ontario
Welcome to the Waterfront!!! Bright & Spacious One Bedroom Corner Unit With Unobstructed Views Of Canoe Park And The Toronto Skyline. Open Concept Living/Dining Room With Large Windows and tons of natural light! Modern Kitchen Features Stainless Steel Appliances, Granite Counters And Double Sink. Spacious Master Bedroom With Large Walk-In Closet. Steps to the Waterfront, Toronto Music Garden, Harbourfront Community Centre, TTC, Billy Bishop Airport, Shops and Restaurants. Close access to the Gardiner and Lakeshore Blvd. One Parking and Locker Included. (id:47351)
1807 - 914 Yonge Street
Toronto, Ontario
Experienced Seller may renovate the kitchen to your design or provide a closing credit as per the Agreement of Purchase & Sale. This is the condo your future self high fives you for buying. 723 square feet that actually make sense. A true one bedroom that fits more than just a bed, plus a bonus den so your work from home life does not invade your living room. No weird angles. No wasted space. No "where do I put the couch" moments. Just a smart, spacious layout that lives bigger than the numbers suggest. All utilities included in the condo fees, because surprise expenses are not cute. Step outside and you're in Yorkville. Transit, restaurants, shopping, coffee spots, all the reasons you wanted to live downtown in the first place. (id:47351)
2 Littlewood Crescent
Toronto, Ontario
Welcome To 2 Littlewood Crescent, A Solid Mid-Century Bungalow Proudly Owned By The Same Family Since Day One! This Well-Cared For Home Offers Timeless Character, Enduring Quality And Endless Potential. The Main Level Features A Bright And Functional Layout, With Comfortable And Cozy Living & Dining Spaces. The Lower Level Adds Valuable Flexibility - Ideal For A Recreation Room Or Future In-Law Suite Potential. Centrally Located In A Family-Friendly Pocket Of Etobicoke, You'll Be Well-Connected To All Major Highways With Convenient Access To TTC, Excellent Schools, Parks And Everyday Amenities. Commuting Is A Breeze No Matter Which Direction Or Method. 5 Min Walk To TTC, Briarcrest Jr. School And Local Shops. 10 Mins To Renforth Transitway Station. 30 Mins To Kipling Station. Less Than 30 Mins To Downtown. A Truly Special Offering In A Well-Established Community - Move In, Renovate And Build Your Future In One Of Etobicoke's Most Desirable Neighbourhoods. *Virtual Renderings For Renovation Inspiration Purposes Only* (id:47351)
