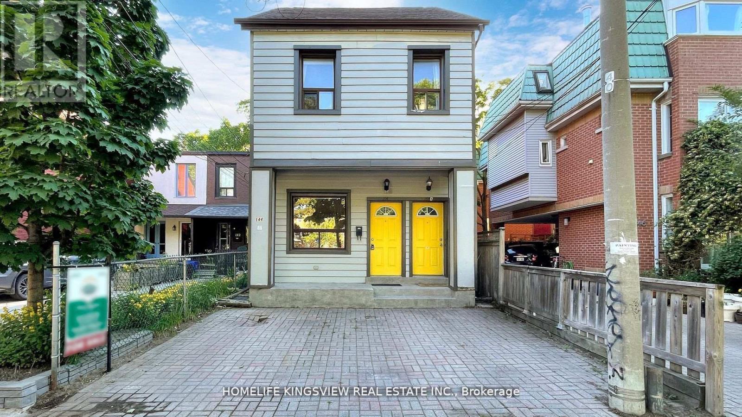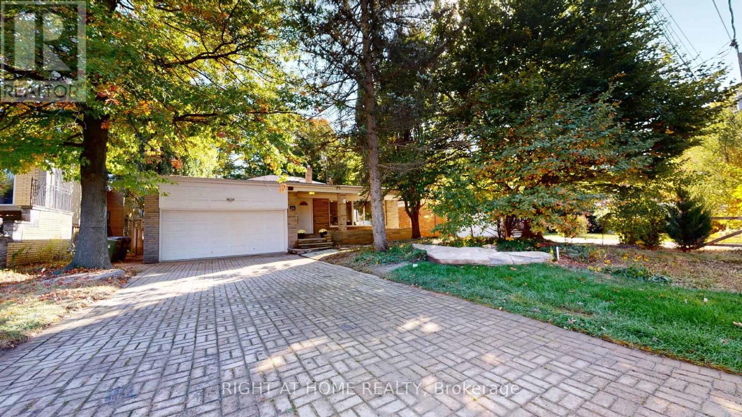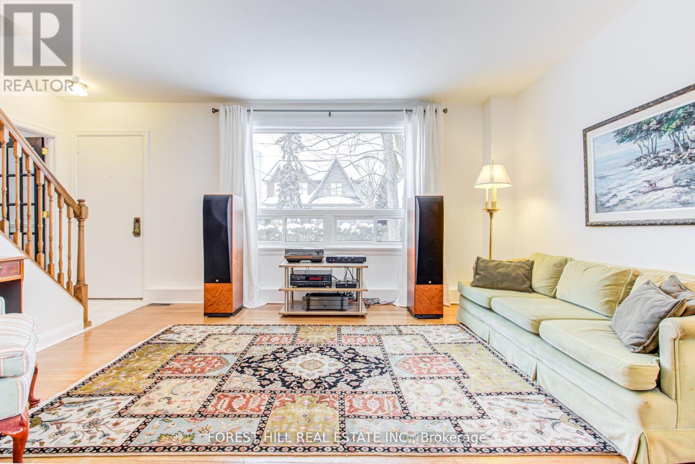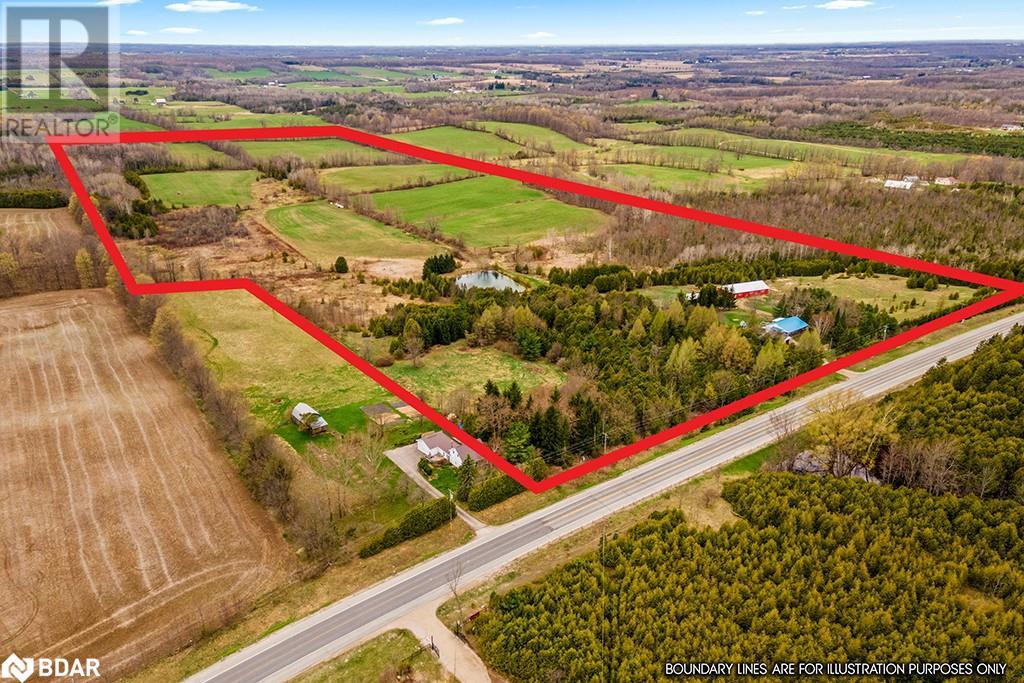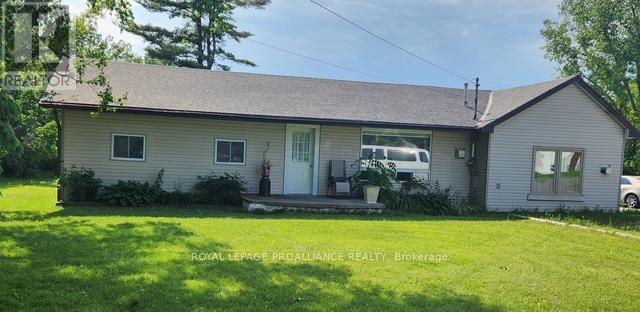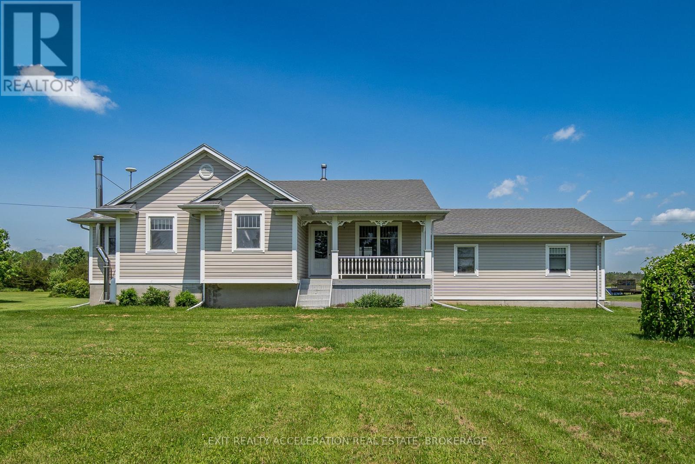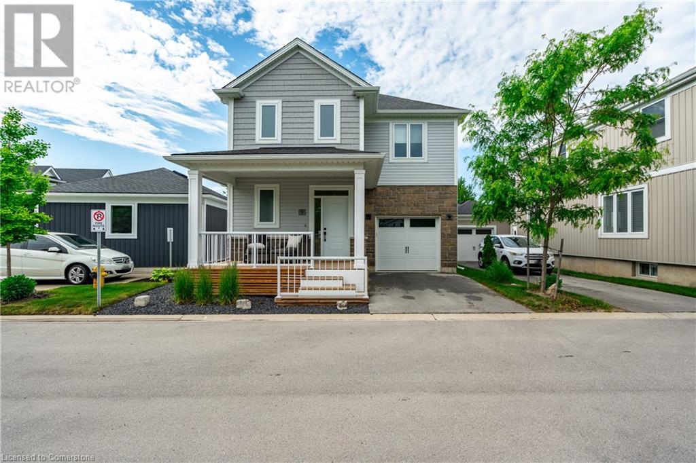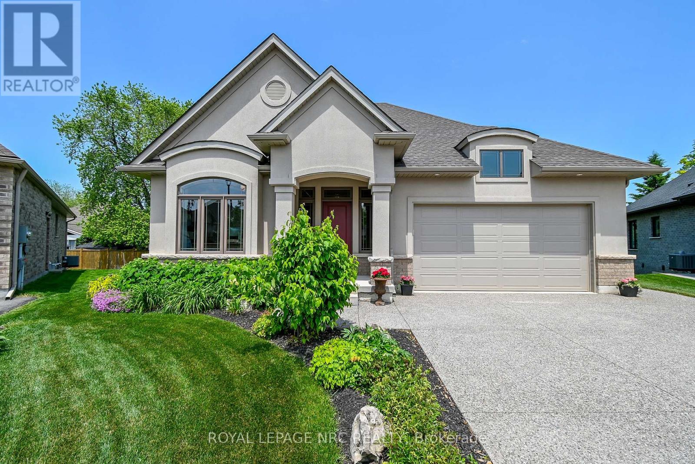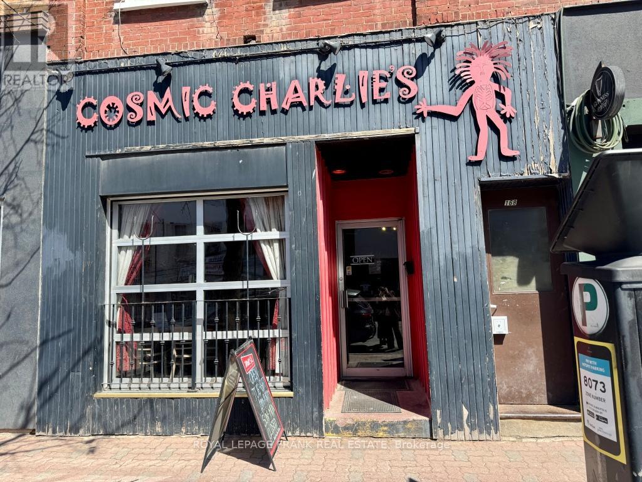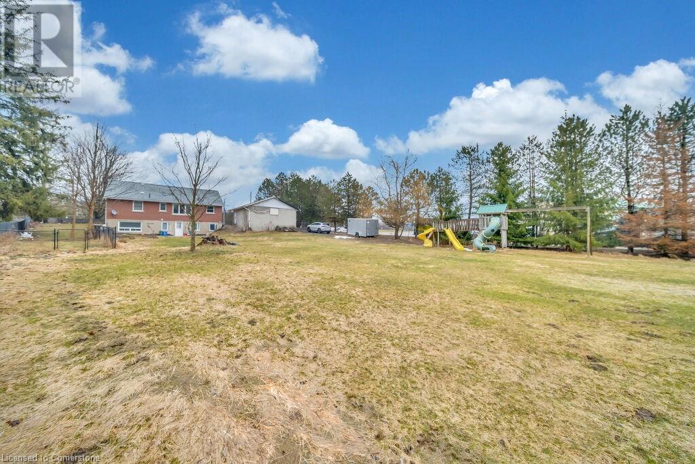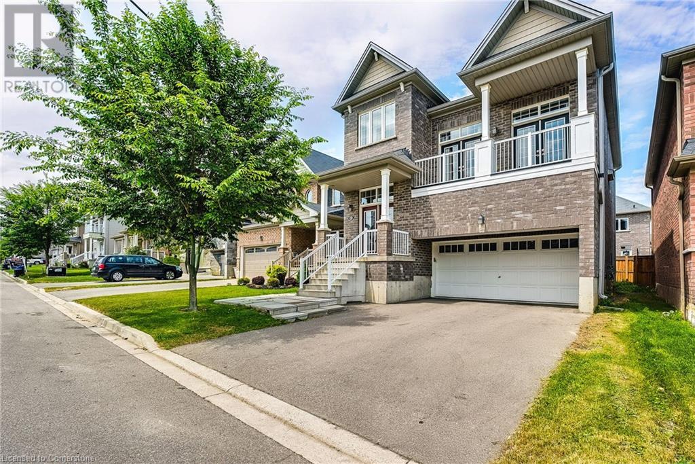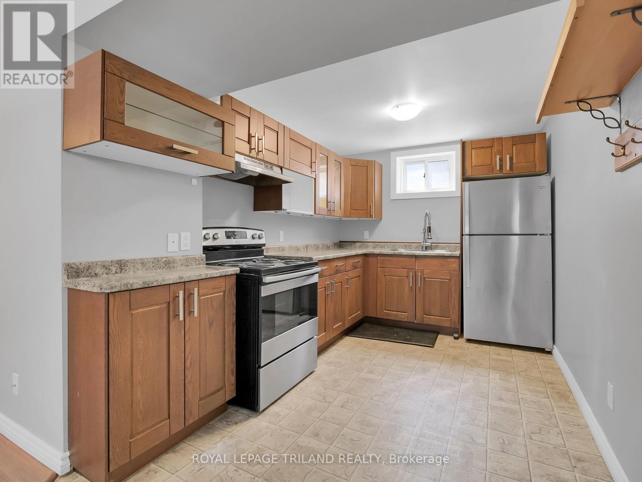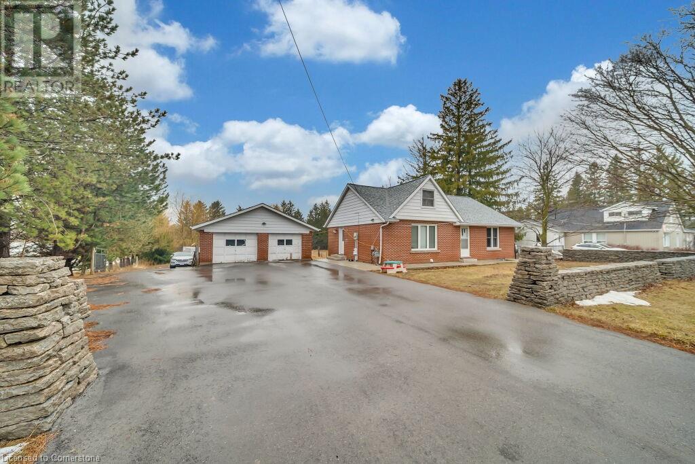#214 - 365a Wilson Avenue
Toronto, Ontario
Great Location For A Private Office On 2nd Floor, Walking Distance To Bathurst And All Amenities, Transit, Restaurants, Supermarket, All Office Uses Allowed. This Unit Will Rent Fast. (id:47351)
#210b - 365a Wilson Avenue
Toronto, Ontario
Great Location For A Private Office On the 2nd Floor, Within Walking Distance To Bathurst And All Amenities, Transit, Restaurants, and Supermarket, All Office Uses Allowed. This Unit Will Rent Fast. Include All Utilities, Tenant Only Pays Rental Price Plus HST, Nice Clean Second Floor Office Space. shared washroom, the Tenant must sign a commercial lease (id:47351)
144 Clinton Street
Toronto, Ontario
Legal detached duplex located in the vibrant heart of Palmerston-Little Italy! This well-maintained property features two bright and spacious self-contained units, each with an updated kitchen and private outdoor space. The main floor unit offers 2 bedrooms and 1 bathroom, while the upper unit spans two levels and includes 1 bedroom plus a flexible loft area ideal for a home office or guest space. Both units have separate meters and are currently occupied by high-quality AAA tenants. Buyer must assume tenants. Includes a legal front pad parking permit. Just a short walk to the subway, top-rated schools, Christie Pits Park, Fiesta Farms, and much more. Easy to show motivated seller! (id:47351)
23 Christine Crescent
Toronto, Ontario
Welcome to your new home. This unique house is nested in a peaceful neighborhood in Willowdale, surrounded by mature tall trees. It's well-maintained and has many great features. Inside, there are spacious and airy rooms with plenty of natural light from big windows and a large skylight. Access the ravine directly from the spacious and cozy family room, which opens onto a deck through a sizable sliding door. It's conveniently located near parks, highways, shopping areas, and entertainment amenities.This home is sure to bring joy to your days! Note ***Being sold under a power of sale in "as is" condition no warranties. *** (id:47351)
334 - 461 Adelaide Street W
Toronto, Ontario
Fantastic opportunity to won this sleek contemporary unit in chic "Fashion House" by Freed. Located in on trendy King West, this unit has 2 spacious bedrooms, high ceilings and a great open concept layout. 812 Square Feet of living space with a 73 Sqft Balcony. Modern Colour Palette With Elegant Finishes Throughout. This unit is turnkey and ready to be called home. Building has fantastic amenities including rooftop pool with CN tower views. One of the best buildings in Toronto's Entertainment District! (id:47351)
Lower - 274 Roxton Road
Toronto, Ontario
Young Professional's Dream Unit!* Cozy, Chic, And Airy Basement Suite With a Separate Walk Up Entrance* Fully Restored Like a Brand New*Strategically Located in A Quiet, Treelined, One Way St.* All Inclusive Plus Internet* Ensuite Laundry* Walking Distance to Public Transit, Restaurants, Coffee Shops, Parks,... (id:47351)
1006 - 12 Bonnycastle Street
Toronto, Ontario
Spacious 1-bedroom plus den unit on the 10th floor, offering over 700 square feet of well-designed living space with only four units on the floor. Enjoy bright east-facing views overlooking the evolving greenery of the East Harbourfront. The modern kitchen features integrated appliances and a center island that doubles as a dining area with extra storage. Engineered hardwood flooring runs throughout, with the added convenience of ensuite laundry and a large walk-in closet. A separate storage locker is also included. Residents enjoy world-class amenities, including an infinity pool, rooftop deck with cabanas and BBQs, fitness center, pilates room, sauna, steam room, co-working space, and more. The building offers eco-sustainable living with a green wall in the lobby and 24-hour concierge service. Ideally located with easy access to the TTC, major highways, and the Waterfront Trail. Just steps from Sugar Beach, St. Lawrence Market, grocery stores, restaurants, and all the best of downtown living. (id:47351)
63 Moore Park Avenue
Toronto, Ontario
***Superb Location---Location---Superb Location(Just Minutes Away From Yonge St)***Unassumingly Spacious & Natural Sun--Bright/A Wonderful 2-Storey Cape Cod-Style Family Home W/Master Ensuite Bedrm Addition***South Facing Lot W Sep.Garage Via A Private Drwy On Quiet Fargo Ave***Lovely-Cared & Well-Maintained Home W/Updated S/S Appliances Kitchen,Strip Hdwd Flrs,Skylight,Main Flr Family Rm/4th Bedrm**Suitable For Investorsb To Rent-Out/Builders Tp Build Luxurious Custom-Built Home & End-Users(Families) To Live Now & Build Later------Great Potential Property***Steps To Park,Schools,Shopping &Future Subway!Thermo Wndws, Huge Sundeck*Intrlckng Walkwy*V. Private&Fenced Yard! (id:47351)
316522 Highway 6 Line
Chatsworth, Ontario
This 94.17-acre homestead is the perfect farm. With 53 acres of farmable land previously used for hay, it's ideal for various agricultural pursuits. Additionally, there are 30 acres of bushland. The property is zoned A1 (Agricultural) and EP, providing excellent opportunities for farming, livestock, or other agricultural activities. This versatile property offers endless possibilities for agricultural operations, business expansion, or personal enjoyment. A survey is available from 1990. The property also includes: 2 garages, an older barn great for livestock or kennel, a Chicken coop, a Hunting cabin, and A newly constructed 3,200 sq. ft. steel barn built in 2022 features two 10-foot-high sliding garage doors, dual entry points for easy access, internal concrete flooring, and a separate hydro meter. The 100-amp service adds incredible value (water and hydro available). The 2 acres of land surrounding the barn are perfect for raising rabbits, chickens, sheep, and horses. Lastly, there is a charming 5-bedroom, 2-bathroom bungalow featuring a spacious living room, a dining room perfect for entertaining family and friends, and a well-sized kitchen. A beautiful, large 20 x 10 covered back deck is perfect for watching the sunsets. Large windows throughout the main level flood the rooms with natural light and bring the beauty of nature indoors. The main level includes 3 bedrooms, a 4-piece bathroom with ample storage, and a washer/dryer hookup. The lower level is partly finished, offering 2 additional bedrooms, a 3-piece bathroom, and a large family room. This home needs a little TLC but offers everything you want and more! (id:47351)
302 - 12 Clara Drive
Prince Edward County, Ontario
Arrive by boat for a visit and you will never want to leave. Enjoy Picton's newest Waterfront development by PORT PICTON HOMES. With a brand new boardwalk and oodles of new boat slips, you will soon be able to step off your boat and meander through the soon-to-be completed Claramount Club. Imagine a state-of-the-art fitness centre for your morning workout, followed by a quick swim, spa treatment and fresh pastries steps from your unit in the brand new Taylor Building. Your stylish 1-bedroom condo awaits, perfectly positioned along Picton Harbour to enjoy the amazing views north. This beauty offers an efficient 673 sq ft of living space featuring open-concept living and dining area and premium designer finishes. Enjoy an afternoon of sailing or fishing before returning to your private balcony to enjoy an early evening glass of wine and then slip back to Claramount Club for fine dining or wander a few minutes downtown Picton for the many amazing local restaurants like Bocado or Onesta. Does it get any better .... (id:47351)
22208 Loyalist Parkway
Quinte West, Ontario
Charming Bungalow with in-law suite & backyard Oasis- Steps from the Millennium Trail! Welcome to this beautifully updated bungalow that checks all the boxes for multi-generational living, potential home-based business, or simply a fantastic home! Featuring 3 spacious bedrooms and a fully renovated bathroom with a stylish tile surround, the main home offers both comfort and function. You'll love the bright and airy living room, complete with a large bay window and cozy gas fireplace-perfect for curling up on chilly evenings. The updated kitchen includes ample cabinetry, modern finishes, and a seamless walkout to the back deck, ideal for barbecuing, relaxing or entertaining. Say goodbye to carpet-this home is fully carpet free with easy care, low maintenance flooring throughout. Bonus alert! The separate Granny suite offers its own updated kitchenette, and a modern 3-piece bathroom in an open concept layout. It's perfect for guests, in-laws, or even rental income. The expansive rear and side yards offers plenty of space for kids nd pets to play, garden lovers to throve, or just to kick back and enjoy the outdoors. Perfectly located minutes from Prince Edward County, Trenton, Highway 401, Shopping, and schools-Plus direct access to the scenic Millennium Trail right in your backyard. This versatile property truly has it all-Space, updates, location and potential. (id:47351)
1633 Lazier Road
Tyendinaga, Ontario
This charming three-bedroom, two-bathroom home sits on 1.4 acres on a quiet road, offering a peaceful setting just 15 minutes from both Belleville and Napanee. Convenient access to Highway 401 makes commuting easy while still enjoying the space and privacy of a rural property. Inside, the open-concept design creates a bright and welcoming atmosphere. The eat-in kitchen offers plenty of cupboard space and flows into the dining area, where garden doors lead to the deck, an ideal spot for outdoor dining or relaxing. The main level also provides direct access to the attached garage, which features an inside entry to both the main floor and the basement. Downstairs, the fully finished basement adds valuable living space with a large rec room, an additional bedroom, a three-piece bathroom, and ample storage. Whether you're looking for extra space for family, guests, or hobbies, this versatile lower level has plenty to offer. With a generous lot and a convenient location, this home provides the best of both worlds -- a quiet country setting with easy access to nearby amenities. (id:47351)
2305e Opinicon Road
Rideau Lakes, Ontario
Incredible opportunity to own more than 35 acres on Opinicon Lake. With more than 860 ft of waterfront, and a lovely (and small) year round home, this is your chance to create the natural life you've dreamed of. Custom built with 1 bedroom upstairs, combined kitchen/living/dining area and bathroom with the cutest tub you've seen, you have all you need. You would have to do a little renovating in the kitchen to put in a stove as the seller was a microwave master, but there is the room to do so. There is a nice sized deck to enjoy the amazing waterfront views with your meal. Downstairs is a charming storage area, family room and another small room that could be a bedroom or your home office. The den has a wood stove to keep you toasty warm and you have plenty of raw materials to fill it with on the land. The lower level also has a door to the outside. The single car garage can hold additional equipment and there is a shed/lean to on the property for wood storage. New dual heat pump/air conditioning unit installed on both levels to ensure comfort in all seasons. The land holds to potential for severance if that is something you choose. Otherwise, get out your hiking shoes, your binoculars and enjoy the healing effects of being one with nature. (id:47351)
9 Princeton Common
St. Catharines, Ontario
Welcome to Princeton Commons, a private road enclave of stylish homes nestled in the heart of North End St. Catharines—offering low-maintenance living ideal for busy families and commuters. This immaculately maintained, newly built detached two-storey home boasts over 2,200 sq. ft. of finished living space with 3 bedrooms, 4 bathrooms, and a designer’s touch in every detail. Step inside from the charming covered front porch into a bright, open-concept layout featuring hardwood floors, quartz countertops, a sleek fireplace, and a striking white kitchen with black stainless steel appliances. Upstairs, enjoy the convenience of bedroom-level laundry, a spacious primary suite with walk-in closet and glass-tiled ensuite, plus two additional bedrooms and a spa-inspired main bath. The finished basement offers a generous rec room with a sleek electric fireplace, a 2-piece bath, and potential for a 4th bedroom. Outside, unwind in your private, fully fenced, maintenance-free backyard designed for peace and relaxation. Located just minutes from shopping, parks, highway access, Port Dalhousie, and more! (id:47351)
26 Brock Road N
Puslinch, Ontario
26 Brock Rd N is an exceptional opportunity W/versatile property sitting on approx. 1 acre of land, ideally located along Hwy 6 W/seamless access to Hwy 401making it perfect for commuters, investors or anyone seeking space & long-term potential! Set far back from the road with 106ft frontage & 400ft depth, this expansive lot offers both privacy & visibility. Whether you're envisioning future commercial zoning (subject to approvals) or simply looking for a place W/room to grow, this address delivers. Detached 1.5-storey home features well-planned layout with 4 bdrms & 1 bath across main & upper floors, plus fully finished W/O bsmt W/sep entrance & its own 1-bdrm suite-ideal for in-laws, rental income or extended family. Inside the home offers bright & functional living space W/large living room, pot lights, eat-in kitchen W/expansive windows overlooking backyard & updated main bathroom W/soaking tub & glass shower. Upstairs the bdrms feature unique dormer ceilings & ample space for growing families. Downstairs the in-law suite includes full kitchen, living area, large bdrm & 3pc bath-perfect for guests, tenants or independent household member. Step outside & you'll see where this property truly shines-massive backyard W/endless space to play, grow or build. Whether its relaxing on the patio, enjoying family BBQs or watching kids run on open lawn & custom playground, this is a lifestyle few properties can offer. Detached double garage adds storage, workshop & parking. Located in heart of Puslinch this property strikes the perfect balance between peaceful country living & convenient city access. Known for its rolling rural landscapes & spacious lots, Puslinch offers the best of both worlds. Just mins from shopping, restaurants & amenities while also being surrounded by parks, trails, conservation & Puslinch Lakedream setting for outdoor enthusiasts. Whether you're looking for land, location, income potential or all of the above this property checks every box! (id:47351)
254 Albion Avenue
Oakville, Ontario
Immaculate family home on a quiet tree-lined street in established Morrison. Set back on a private lot framed by mature trees, this finely crafted Colonial Revival with neutral coastal influence spans nearly 6,500 sq ft of refined living space. Flat stone pavers, textured boulders, + structured perennial gardens lead to a linear front portico + bold entrance. Inside, timeless design meets artisan-crafted millwork, oversized glazing + a traditional centre-hall layout. Detailed trim frames elegant passageways while marble + warm stained cherry define the formal spaces. A private office sits behind French doors with custom cabinetry + the formal dining room features a marbled fireplace + lush front views. The adjacent servery connects to a chef’s kitchen with full-height face-frame cabinetry, commercial-grade appliances, + a solid centre island. The breakfast area opens to the rear yard+flows into a great room w/expanded-height coffered ceiling+ fp. The main-level primary suite features a cathedral ceiling, fireplace, French doors to a stone patio, a bright dressing room + luxurious ensuite. Upper level w/three additional bedrooms, with walk-in closets + ensuite privileges. The sun-filled lower level offers a rec room with fireplace, games area, theatre space, fifth bedroom or office suite, gym with mirrored walls+ turf flooring, a full bath + extra storage. Outside, the resort-style backyard includes a expansive pool w/stone waterfall + 2 raised ledges, & a stunning 507sf pool house with two Nana Walls, wet bar, stone-clad fireplace, full bath + outdoor shower. With 4+1 beds, 5.5 baths, 5 fireplaces & a coveted southeast Oakville location, this home blends comfort, elegance + function in one package. (id:47351)
11 Emily Lane
Pelham, Ontario
Fonthill location on a private cul-de-sac. Quality Built by Lucchetta Homes, a spacious pie shape lot. Open concept plan 2-bedroom, 2-bathroom bungalow, elegance, with a splash of modern charm. Spacious foyer with a front den/bedroom with double doors, white oak stairs with glass railings. Modern gourmet kitchen design including glass doors, under cabinet LED lighting, kitchen pantry. Living room with 8' high sliding doors, extra tall windows, upgraded fireplace. Primary bedroom with ensuite bathroom with a floating modern style cabinet, two sinks, oversize window. Many upgrades throughout including upgraded lighting, main bathtub/ tiled shower. All Quartz counters including tiled backsplashes in the kitchen and laundry. Laundry room with custom laundry cabinets. Beautiful tiled and engineered wood flooring throughout. Basement features cold cellar, 5' wide concrete stairs walk-up from the basement with a wide 42" door. Upgraded 38" x 69 1/2" large basement windows for future bedroom or rec room. Double car garage with man door entrance, exposed aggregate double concrete driveway. 17' 3" x 10' 8" pressure treated deck with stairs to the back yard. Walking distance to the Steve Bauer trail, minutes to town, schools, close to parks and easy access to Highway 20 and the QEW. 30 minutes to St. Catharines or Niagara Falls, enjoy our best golf courses and Niagara's finest wineries. Flexible closing date available! Come and see for yourself! (id:47351)
540 Abbie Lane
Petawawa, Ontario
Incredible opportunity to own 70 acres of prime waterfront property fronting on the beautiful Ottawa River. With direct access via a private road and bordering the scenic Petawawa Terrace Provincial Park, this unique parcel offers unlimited potential. Whether you're dreaming of a private retreat, seasonal cottages, or other future development, this land delivers. Enjoy panoramic, island-dotted views and endless kilometers of boating and recreation right from your shoreline. Nature lovers will appreciate the serenity and proximity to protected parkland, while developers will see the value in this rare and sizable waterfront holding. Don't miss your chance to secure one of Petawawa's most desirable waterfront properties. (id:47351)
170 Charlotte Street
Peterborough Central, Ontario
Welcome to the Iconic Cosmic Charlies; a well established restaurant nestled in a prime downtown location in the heart of Peterborough. This turnkey operation for sale with a fully equipped kitchen with all its chattels including walk-in refrigerator, walk-in freezer, grill, fryers, commercial hood and 6 burner stove. Kitchen can be used for serving inside the restaurant, takeout preparation and for catering. Restaurant offers seating inside for 36, and a thriving take-out business. Great signage, exposure and traffic count ! Surrounded by other eating establishments and businesses on trendy Charlotte Street. 20+ years of clientele, loads of potential - keep it as Cosmic Charlies or put your own twist on this restaurant in Peterborough's vibrant downtown. (id:47351)
26 Brock Road N
Puslinch, Ontario
26 Brock Rd N is an exceptional opportunity W/versatile property sitting on approx. 1 acre of land, ideally located along Hwy 6 W/seamless access to Hwy 401—making it perfect for commuters, investors or anyone seeking space & long-term potential! Set far back from the road with 106ft frontage & 400ft depth, this expansive lot offers both privacy & visibility. Whether you’re envisioning future commercial zoning (subject to approvals) or simply looking for a place W/room to grow, this address delivers. Detached 1.5-storey home features well-planned layout with 4 bdrms & 1 bath across main & upper floors, plus fully finished W/O bsmt W/sep entrance & its own 1-bdrm suite—ideal for in-laws, rental income or extended family. Inside the home offers bright & functional living space W/large living room, pot lights, eat-in kitchen W/expansive windows overlooking backyard & updated main bathroom W/soaking tub & glass shower. Upstairs the bdrms feature unique dormer ceilings & ample space for growing families. Downstairs the in-law suite includes full kitchen, living area, large bdrm & 3pc bath—perfect for guests, tenants or independent household member. Step outside & you’ll see where this property truly shines—massive backyard W/endless space to play, grow or build. Whether it’s relaxing on the patio, enjoying family BBQs or watching kids run on open lawn & custom playground, this is a lifestyle few properties can offer. Detached double garage adds storage, workshop & parking. Located in heart of Puslinch this property strikes the perfect balance between peaceful country living & convenient city access. Known for its rolling rural landscapes & spacious lots, Puslinch offers the best of both worlds. Just mins from shopping, restaurants & amenities while also being surrounded by parks, trails, conservation & Puslinch Lake—dream setting for outdoor enthusiasts. Whether you’re looking for land, location, income potential or all of the above—this property checks every box. (id:47351)
41 Sumac Drive
Caledonia, Ontario
Welcome to this beautiful newer-built 2-storey detached home in the Empire Avalon Community in Caledonia! This spacious and modern property boasts an open-concept living space perfect for today’s lifestyle. The main floor offers a seamless flow between the kitchen, dining, and living areas, creating an ideal space for entertaining family and friends. Upstairs, you'll find a fantastic open-concept family room with large windows that flood the space with natural light. Step out onto your own private second-storey balcony – the perfect spot for relaxing or enjoying your morning coffee. The expansive basement features high ceilings, offering endless possibilities for additional living space, a home gym, or a playroom. The neighbourhood will be home to a brand new public elementary school and an elementary catholic school, alongside a childcare centre. The anticipated date for completion is the Fall of 2025! Located just moments away from nearby parks and with easy access to a school bus route, this home is perfectly situated for convenience. Don’t miss out on this fantastic opportunity to own a stylish and well-appointed home in one of Caledonia's most desirable neighborhoods! (id:47351)
5 Hamilton Street N Unit# 507
Waterdown, Ontario
Welcome home to this exquisite two-bedroom, two-bathroom condominium located on the fifth floor of Five Hamilton, offering stunning lake views from your private balcony. As you enter, you're greeted by a spacious foyer featuring an oversized double closet, leading you into a large eat-in kitchen that boasts a center island and breakfast bar, perfect for casual meals or entertaining. The kitchen is a chef's dream, equipped with a suite of four stainless steel appliances, elegant quartz countertops, and beautiful cabinets in a neutral woodgrain tone. The ceramic tile floor adds both style and practicality to this space. The expansive living and dining areas are designed for comfort and relaxation, with a large sliding glass door that opens to your balcony, where you can unwind while taking in picturesque views of the lake. Retreat to the two generous bedrooms, with the primary suite featuring an en-suite bathroom complete with a double vanity, a luxurious stand-up glass shower with a ceramic tile surround, and a spacious walk-in closet. The main bath offers a single vanity and a tub/shower combination, adorned with ceramic surrounds and flooring. This unit also includes one underground parking spot and a storage locker for your convenience and en-suite laundry! Enjoy the ease of living just steps away from shopping, restaurants, and schools, with quick access to major highways for your commuting needs. Discover the charm of this extremely well-managed building and embrace a lifestyle you will love. Schedule your tour today and make this beautiful condominium your new home! (id:47351)
2 - 35 Miles Street
London East, Ontario
Available August 1, 2025. Welcome to Unit 2 at 35 Miles Street, nestled in the heart of London's historic Woodfield neighbourhood. This charming lower level unit features two comfortable bedrooms, a spacious four-piece bathroom, in-suite laundry, and a designated parking spot. Perfectly positioned within walking distance to downtown, parks, schools, public transit, and essential amenities, it offers the ideal setting for urban living. Conveniently located just 3 km (a 6-minute drive) from Western University, 5 km (a 10 minute drive) from Fanshawe College, and close to the hospital, this home provides both comfort and connectivity. Whether youre a student, professional, or someone simply looking to enjoy a vibrant and well-connected community, this inviting unit delivers a perfect balance of charm and convenience. Please note water and electricity is not included in the rent. (id:47351)
26 Brock Road N
Puslinch, Ontario
26 Brock Rd N is an exceptional opportunity W/versatile property sitting on approx. 1 acre of land, ideally located along Hwy 6 W/seamless access to Hwy 401—making it perfect for commuters, investors or anyone seeking space & long-term potential! Set far back from the road with 106ft frontage & 400ft depth, this expansive lot offers both privacy & visibility. Whether you’re envisioning future commercial zoning (subject to approvals) or simply looking for a place W/room to grow, this address delivers. Detached 1.5-storey home features well-planned layout with 4 bdrms & 1 bath across main & upper floors, plus fully finished W/O bsmt W/sep entrance & its own 1-bdrm suite—ideal for in-laws, rental income or extended family. Inside the home offers bright & functional living space W/large living room, pot lights, eat-in kitchen W/expansive windows overlooking backyard & updated main bathroom W/soaking tub & glass shower. Upstairs the bdrms feature unique dormer ceilings & ample space for growing families. Downstairs the in-law suite includes full kitchen, living area, large bdrm & 3pc bath—perfect for guests, tenants or independent household member. Step outside & you’ll see where this property truly shines—massive backyard W/endless space to play, grow or build. Whether it’s relaxing on the patio, enjoying family BBQs or watching kids run on open lawn & custom playground, this is a lifestyle few properties can offer. Detached double garage adds storage, workshop & parking. Located in heart of Puslinch this property strikes the perfect balance between peaceful country living & convenient city access. Known for its rolling rural landscapes & spacious lots, Puslinch offers the best of both worlds. Just mins from shopping, restaurants & amenities while also being surrounded by parks, trails, conservation & Puslinch Lake—dream setting for outdoor enthusiasts. Whether you’re looking for land, location, income potential or all of the above—this property checks every box! (id:47351)


