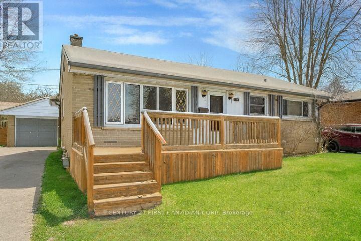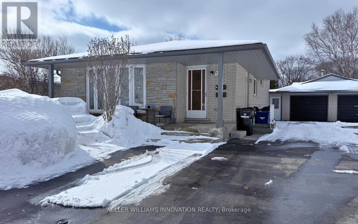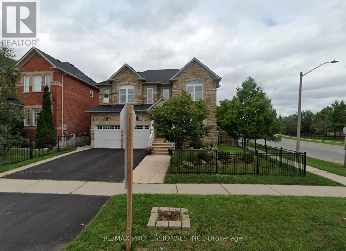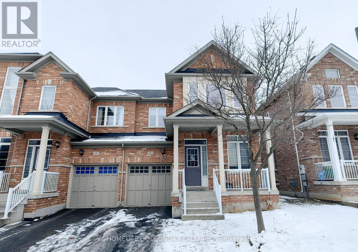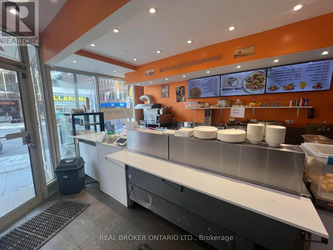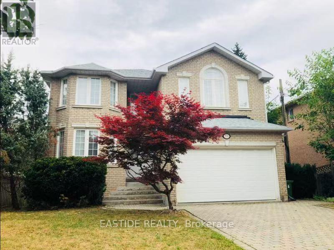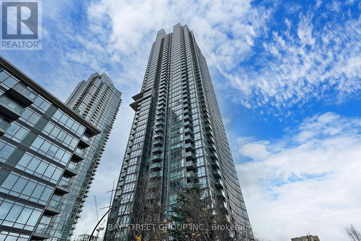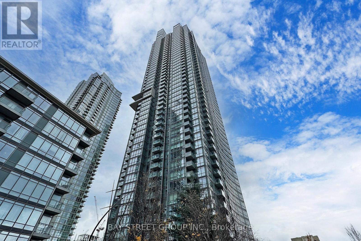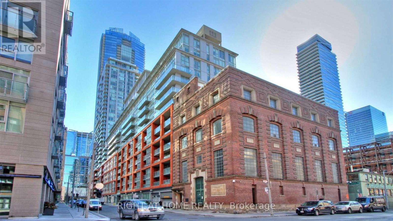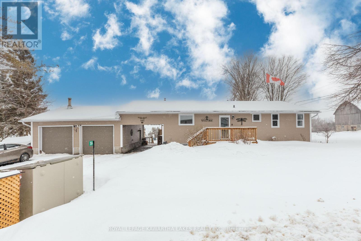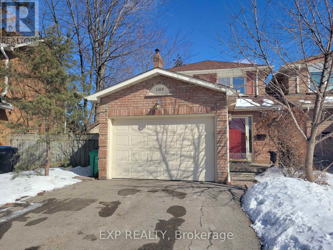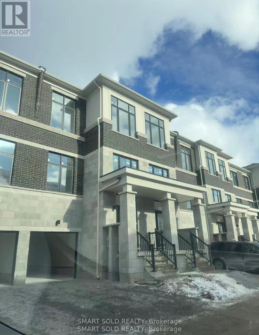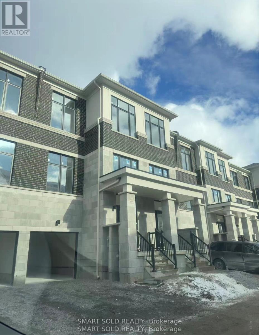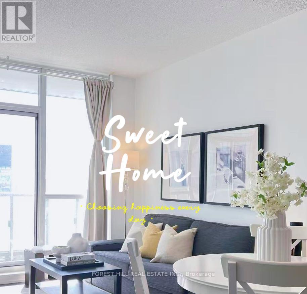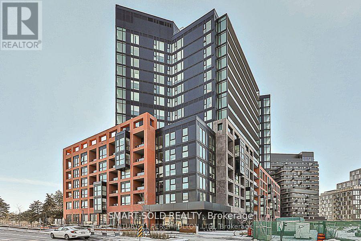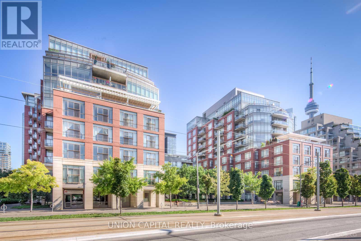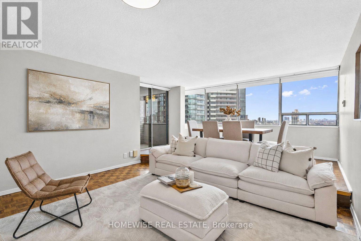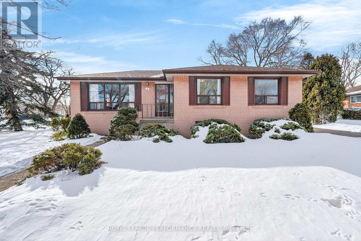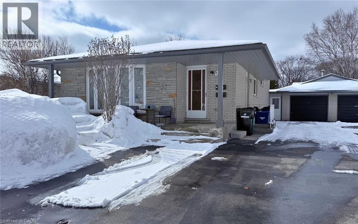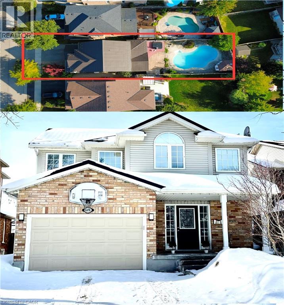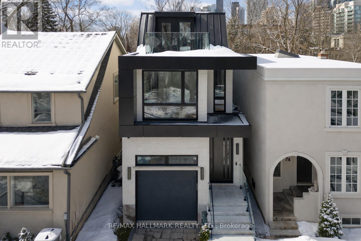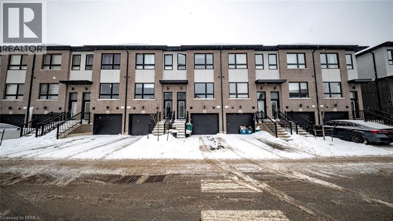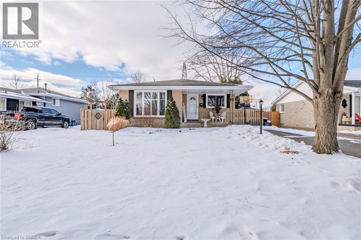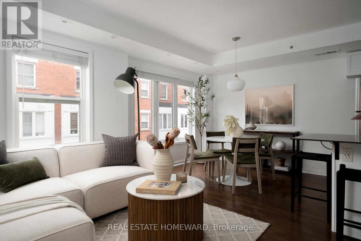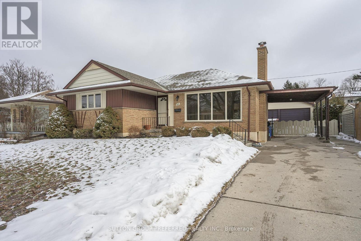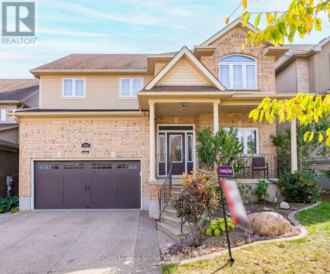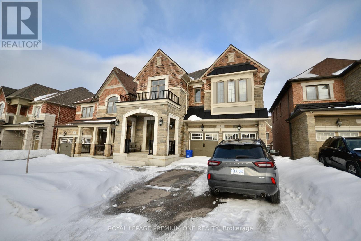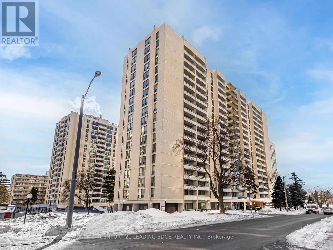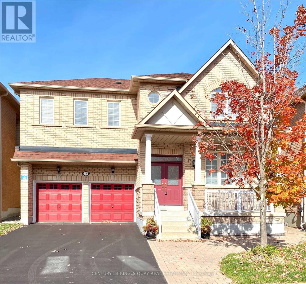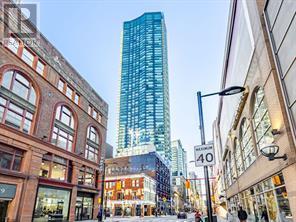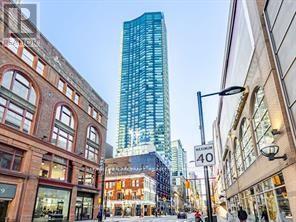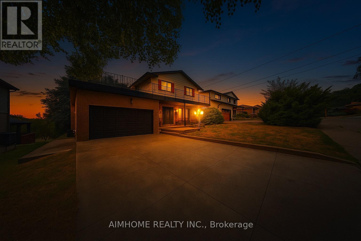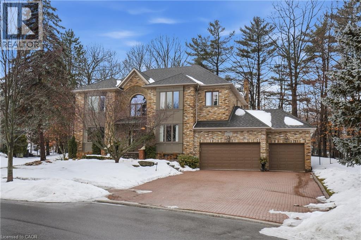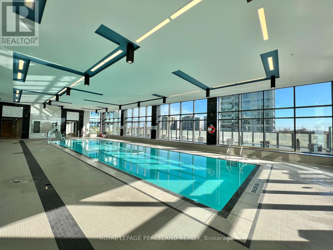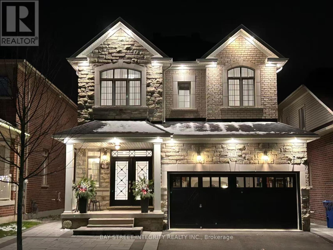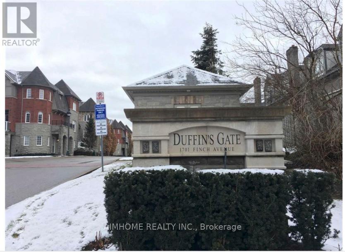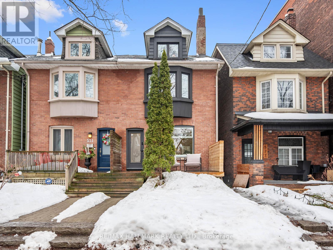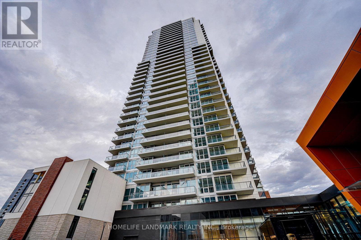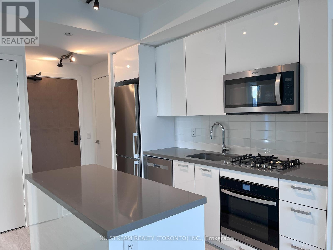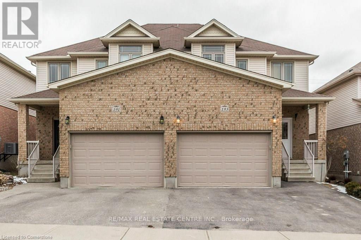174 Manitoulin Drive
London East, Ontario
Welcome to this newly and fully renovated detached bungalow located in a desirable neighbourhood of London. This carpet-free home showcases modern elegance, upscale finishes, and an abundance of natural light throughout. Designed with style and functionality in mind, the home features pot lights, oversized windows, and sophisticated designer light fixtures that create a bright and inviting atmosphere in every room. The contemporary kitchen is a true showpiece, complete with stainless steel appliances, sleek cabinetry, quartz countertops, and a matching quartz backsplash offering a refined space ideal for both everyday living and entertaining. Boasting 3+3 spacious bedrooms and 5 full bathrooms, this home provides exceptional flexibility for large or multi-generational families. Two of the bedrooms feature ensuite bathrooms, offering added comfort and convenience. The fully finished basement is seamlessly integrated into the main residence and includes additional living space and a stylish wet bar; perfect for hosting or creating a private entertainment retreat. Situated on a huge lot, the property offers an extended private driveway accommodating up to 5 vehicles, plus a detached 1.5-car garage. The garage is currently being upgraded with a theatre-room concept, creating a unique future 2-in-1 space for parking or entertainment. Enjoy a massive backyard ideal for outdoor gatherings and relaxation. (id:47351)
Lower Unit - 306 Shelley Drive
Kitchener, Ontario
Welcome to 306 Shelley Drive in Kitchener! This spacious, 1-bedroom + den lower-level unit is clean, modern, and carpet-free! The open-concept layout includes an eat-in kitchen equipped with a gas range, dishwasher, and a French-door refrigerator, along with an island and breakfast bar. The unit features a large living room with bright windows for plenty of natural light, a 4-piece bathroom, and a generously sized bedroom with three extra-deep closets for ample storage. The adjacent den can be used as a home office, TV room, or bonus space and also has plenty of closet storage. Additional conveniences include in-suite laundry, a separate entrance, a private deck, and one parking space. This unit is located across from Wilson Park, near the Kingsdale Community Centre, LRT, transit, and is just a short drive to Fairway Road, Fairview Park Mall and the Conestoga Parkway. (id:47351)
Basement - 143 Nahani Way
Mississauga, Ontario
One bedroom basement apartment Central Mississauga Location Eglington & Hurontario with separate entrance. Great location for walking all errands and public transport. Located Hurontario & Eglington in Mississauga $1400.00 per month NO PARKING Included hi speed Internet. Laundry (washer, dryer) on site included access 24/7. Utilities included: Electricity, heat, Air conditioning, hi-speed Internet (Wi-Fi or Intranet cable). Well finished with nice full bathroom and kitchen with stainless steel appliances. Big windows, 8 foot ceiling and very bright. Very well balance heating and air conditioning that makes the apartment very confortable all year long. Steps To Major Grocery Stores (Ocean), Plaza, Pharmacy, LCBO, BMO,TD,CIBC,RBC,NBC, Scotiabank, Service Ontario, Restaurant, Pubs, Mall, Dry Cleaner and bus stops. Steps to Library, and Indoors pool. Transit & Hwy 403. One bus to square one and one bus to the airport within 5-minute walk. Steps from bus 166 stop. No Pets, No Smoking. Looking for absolutely AAA single tenants who would maintain the apartment very well. Requirements: First and last month paid upfront. Employment & salary letter. Also provide (2) references of previous landlords. (id:47351)
1 Mason Street
Orangeville, Ontario
Welcome to 1 Mason Street-an upgraded family home offering over 2,500 sq ft of finished living space, including a professionally finished basement, in one of Orangeville's established, family-friendly neighbourhoods.This meticulously maintained 3-bedroom, 4-bathroom home features a bright main floor with updated flooring, crown moulding, pot lights, custom accent walls, and California shutters throughout. The spacious living and dining areas lead into a stunning kitchen with quartz countertops, farmhouse sink, stainless steel appliances, and a custom pantry with slide-out drawers.Upstairs offers three generous bedrooms, including a primary retreat with walk-in closet and 4-piece ensuite. The additional bedrooms share a Jack and Jill bath, and the second-floor laundry adds everyday convenience.The finished basement provides exceptional versatility with a large rec room featuring a Napoleon fireplace and full home theatre system with projector and built-in surround sound-perfect for movie nights or game days. A 2-piece bath, cold room, and ample storage complete the level.Outside, enjoy a private backyard with a new composite deck, landscaped gardens, and metal gazebo-ideal for entertaining.This home comes Equipped with an EV charger and fully owned solar panels under Ontario's microFIT program, generating up to $4,000 annually, this home blends comfort, efficiency, and great income potential.Close to parks, schools, trails, shopping, and Orangeville's vibrant downtown. Move-in ready and designed for modern family living, it really is a must see. (id:47351)
268 Prescott Avenue
Toronto, Ontario
Welcome to 268 Prescott Ave - a beautifully updated, semi-detached home, surprisingly spacious for its footprint, on a quiet street in Earlscourt, within Corsa Italia-Davenport. Offering over 1,800 square feet of total living space across three levels, this 3-bedroom, 2-bathroom home blends modern updates with exceptional functionality for growing families. Spacious principal rooms feature hardwood floors, pot lights, and large east- and south-facing windows that fill the home with natural light. The renovated eat-in kitchen offers wall-to-wall cabinetry (freshly painted), granite countertops and backsplash, stainless steel appliances, and a breakfast area overlooking the fully landscaped and fenced west-facing backyard. Seamless access to the rear deck creates an ideal indoor-outdoor flow for entertaining. A front sunroom adds everyday practicality. One licensed parking space on the private driveway is a bonus. Upstairs features three well-proportioned bedrooms, a linen closet, and a 4-piece bath. The primary bedroom includes hardwood floors and two large double closets. The partially finished lower level features a separate entrance, a new 2-piece bathroom, a laundry room, and an opportunity to add a kitchen with existing drainage, offering excellent potential for an in-law suite or additional income. Major 2017 renovations included windows, kitchen, furnace, ductwork, A/C, electrical, hot water tank, flooring, and staircase. Freshly painted throughout in 2026, with the addition of new front foyer tile. Steps to St. Clair West shops, cafés, parks, schools, the Stockyards, and transit. Room to grow. Space to thrive. (id:47351)
91 Clockwork Drive
Brampton, Ontario
PRICED BELOW MARKET - MUST SELL Rare opportunity to own a luxury detached ravine home offering approx. 5,400 sq ft of finished living space in a safe, family-friendly neighbourhood with top-ranking schools. Situated on a premium ravine lot providing privacy, tranquility, and scenic views.This exceptional property features 4 spacious bedrooms, 6 washrooms, and 3 full kitchens, including a professionally finished basement with two dwelling units and multiple separate entrances, generating an estimated $42,000/year in rental income - ideal for investors, first-time buyers, or multi-generational families.Over $350,000 in luxury upgrades including 10-ft ceilings on main floor, 9-ft ceilings on second floor and basement, wide-plank hardwood floors, crown molding, smooth ceilings, and a chef-inspired kitchen with large centre island. Cozy family room with modern fireplace overlooking ravine.Strong rental potential. Exceptional value. Priced UNDER market for quick sale. Seller motivated - property (id:47351)
1431 Whitney Terrace
Milton, Ontario
Welcome Home to Mattamy's Desired Baldwin Model in Milton's Prestigious Ford Commnity. This impeccably maintained 2700 Sqft home is a masterclass in design, boasting premium finishes and thoughtful structural u[grades throughout. Situated in one of Ford's most family-friendly pockets, this Home showcases premium finishes, smart structural upgrades, and a layout tailored for modern living. From the moment you enter, the quality is unmistakable. The foyer features ceramic tile that seamlessly transitions into 3-1/4" maple hardwood, setting an elegant tone throughout the main level. The main floor features a Large den with upgraded French doors, perfect for a guest room or a home office, Large dinning area with coffered ceiling and a generous size family room with a gas fireplace and a TV-ready feature wall . The heart of this home is the "Grande Kitchen," a chef's dream featuring Floor-to-ceiling stacked cabinetry with crown molding and elegant glass inserts. Premium quartz countertops and a custom glass tile backsplash. A large island with a faux cabinet upgrade and high-end hardware. Top-tier Built-in stainless steel appliances and professional-grade faucets. The second floor features four large bedrooms with three full bathrooms, making it ideal for growing or multi-generational families.. The Primary bedroom features a 5piece ensuite and a oversize walk-in closed. Three additional large bedroom with two additional full washroom bathrooms upgraded with cultured marble vanities ideal for large family living. Bonus built-in office nook ideal from work from home. (id:47351)
21 Chokecherry Crescent
Markham, Ontario
Sweet South Facing Sunny semi-detached home in Wismer. 9 Ft Ceiling On Main Floor & Primary Bedroom, Open Concept, Picture Windows. Granite Countertop, Large Breakfast Area. New Ensuite Shower Door. Beautiful Finish Basement With Recreation Room & Exercise Space. Separate Laundry Room And Cold Cellar. Large Fenced Backyard With Interlock Patio. TOP school district including Wismer Public School, San Lorenzo Ruiz Catholic Elementary School, Bur Oak Secondary School. Close To Park, Plaza, Restaurant, Supermarket, Shopping Mall, Banks, Go Station And Public Transit. Previous pictures for reflecting the layout purposes. (id:47351)
56 Herefordshire Crescent
East Gwillimbury, Ontario
Well maintained 4+1bedrooms 4Washroom Detached Energy Star home on Newmarket Woodland Hill Quite Street. South view & Lots of sunshine in Kitchen, Breakfast Area, Family room & Master Bedroom. Hardwood Floors Throughout on Main & 2nd Floors. 9 Foot Ceiling on main Floor. Granite Countertop & Backsplash In Kitchen with large open concept breakfast area. His & Her Closets in Master Bedroom. Finished Functional Basement including one bedroom & large open multi-purpose space with large windows. Cold Cellar in Basement. Direct Access in main floor laundry To Garage. Ready to move in & Enjoy! (id:47351)
1711 - 8119 Birchmount Road
Markham, Ontario
Rarely Offered 1+Den (Den w/Door) 2 Full Bath Unit with Unobstructed Views in Prime Downtown Markham. Only 1 Year New. $$$Builder Upgrade: Premium Level 2 Siemens VersiCharge EV Charging Station Professionally Installed by Developer in Parking Space. Freshly Painted. Floor-to-Ceiling Windows & 9' Ceilings Provide Abundant Natural Light. Laminate Flooring Throughout. Modern Kitchen with Stainless Steel Appliances & Quartz Counters.Highly Desirable Layout Featuring a Spacious Den with $Builder-Upgraded Double French Doors - Easily Convertible to 2nd Bedroom. Luxury Building with 24-Hr Concierge. Transit at Doorstep.Steps to Cineplex Cinemas Markham, Shops & Restaurants. Minutes to Hwy 404/407, GO Station & YMCA of Greater Toronto. (id:47351)
2350 Yonge Street
Toronto, Ontario
Discover An Incredible Leasing Opportunity At The Vibrant Intersection Of Yonge & Eglinton! This PrimeUnit Is Tailor-Made For Your Entrepreneurial Vision, Offering An Ideal Space For Trendy Bubble Tea, FoodStand Shops, Or cozy Coffee Establishments. Nestled Amidst A Bustling Community, It Provides A StrategicLocation For Delivery Platform Business With Its Proximity To Multiple Condominiums. Seize The Chance ToElevate Your Business In This Sought-After Locale, Where Convenience And Foot Traffic CoverageSeamlessly. Don't Miss Out On This Perfect Setting For Entrepreneurial Success! (id:47351)
331 Senlac Road
Toronto, Ontario
Spacious home located on a quiet, tree-lined street in the highly desirable Willowdale West community. This beautiful 2-storey detached residence offers 4 bedrooms and 5 bathrooms with an exceptional functional layout ideal for families. Featuring 9-foot ceilings on the main floor, hardwood flooring throughout, large principal rooms, skylight, and oversized windows that flood the home with natural light. Gourmet kitchen with granite countertops, ample cabinetry, breakfast area, and walk-out to a private deck and beautifully treed backyard.Elegant living and dining rooms perfect for entertaining. Main floor family room and private office/study add flexibility for work-from-home living.The second floor boasts a luxurious primary bedroom with a 6-piece ensuite and double closets, plus three generously sized bedrooms, each with access to semi-ensuite or private bathrooms.Finished basement plus kitchen with additional living space and walk-out access.Prime location within walking distance to TTC, subway, parks, schools, restaurants, and shopping. Easy access to Hwy 401.A rare leasing opportunity in a premium North York neighborhood. Showing needs 24 hrs notice please, only available after 12 pm on Thursday before March 30/2026. (id:47351)
3716 - 11 Brunel Court
Toronto, Ontario
Perfectly positioned in the heart of downtown, this bright one bedroom condo offers lovely southwest views over Lake Ontario while placing you just steps from the Rogers Centre and all urban conveniences. Sunlight fills the space throughout the day, creating an airy atmosphere that complements the breathtaking views of Canoe Landing Park, Billy Bishop Airport, and the lake. This move-in ready home combines comfort and convenience in a highly sought-after location. Residents enjoy resort-style amenities including indoor pool, fully equipped gym, and 24-hour concierge service. With the Financial District, Harbourfront, Union Station, and the Gardiner Expressway all easily accessible, this property offers the perfect blend of vibrant city living and strong investment potential. (id:47351)
3716 - 11 Brunel Court
Toronto, Ontario
Perfectly positioned in the heart of downtown, this bright one bedroom condo offers lovely southwest views over Lake Ontario while placing you just steps from the Rogers Centre and all urban conveniences. Sunlight fills the space throughout the day, creating an airy atmosphere that complements the breathtaking views of Canoe Landing Park, Billy Bishop Airport, and the lake. This move-in ready home combines comfort and convenience in a highly sought-after location. Residents enjoy resort-style amenities including indoor pool, fully equipped gym, and 24-hour concierge service. With the Financial District, Harbourfront, Union Station, and the Gardiner Expressway all easily accessible, this property offers the perfect blend of vibrant city living and strong investment potential. (id:47351)
808 - 21 Nelson Street
Toronto, Ontario
Large One Bedroom Plus 200Sq Ft Walkout Terrace Close To Financial & Theatre Districts. (Path/St Andrew Station) Upgraded appliances- washing machine, dryer, refrigerator, stove, rangehood, and dishwasher. Other Features Include Open Concept Design Living/Dining/Kitchen Area, Hardwood Flooring throughout, Granite Counter, and Floor To Ceiling & Wall To Wall Windows W/ Blinds. Ensuite Laundry & Spacious Private Separate Bedroom With Walk-In Closet. Amenities Include Visitor's Parking, Rooftop Bbq Terrace/Pool/Party Room, Gym, Lap Pool. Must See! (id:47351)
104 Cameron Drive
Kawartha Lakes, Ontario
Beautifully renovated bungalow with a finished walkout basement and access to Sturgeon Lake! 1247 sqft with 3 bedrooms and 2.5 baths. Stunning kitchen with quartz countertops, stainless steel appliances, and a massive peninsula with breakfast bar seating. The living room has a propane fireplace that can be seen from the kitchen thanks to the open concept layout of the main living space. Spacious back deck with a custom BBQ canopy and far reaching views across the lake. Access to the pool off one end and the hot tub off the other. Master bedroom ft. a renovated 4pc ensuite. Another bedroom on the main floor, along with an updated 3pc bath. The fully finished walkout basement ft. a 3rd bedroom, newly renovated 2pc bathroom, and a large rec room with propane fireplace. 24x30 double garage / workshop, insulated and heated with a wood stove and propane heater. 8ft high doors. Multiple shared lakefront lots through the community association provide a variety of uses from picnic sites, open park spaces, fishing areas, boat launch, and docking for your boat (subject to availability). There is also a community centre building that can be rented out. Long list of updates that showcase how well this property has been maintained, and how little work (if any) is left for you! (id:47351)
1104 Sawgrass Crescent
Mississauga, Ontario
Welcome to 1104 Sawgrass Crescent, Mississauga. This beautifully updated 3+1 bedroom, 3-bathroom home has been renovated top to bottom and offers over 1,800 sq ft of finished living space in one of Mississauga's most highly sought-after communities. Situated on a quiet, family-friendly crescent, this exceptional property sits on a rare pie-shaped lot backing directly onto Deer Run Park, delivering complete backyard privacy with no rear neighbours - just serene green space behind you. Inside, no detail has been overlooked. The home features modern finishes throughout, creating a stylish yet comfortable atmosphere. The kitchen is equipped with stainless steel appliances (fridge, stove, brand new) and contemporary finishes perfect for everyday living and entertaining. All three bathrooms have been completely renovated with elegant tilework, sleek vanities, and spa-inspired touches.The spacious and functional layout includes three generous bedrooms upstairs plus an additional bedroom in the finished lower level - ideal for guests, extended family, or a private home office. Highlights: Renovated top to bottom 3+1 bedrooms, 3 fully renovated bathrooms. Over 1,800 sq ft of finished space, Brand-new stainless steel appliances (Fridge, Stove, Washer, Dryer), Rare pie-shaped lot backs directly onto Deer Run Park with total privacy, Quiet crescent in a prime location. Prime Conveniences: 5 minutes to University of Toronto Mississauga Campus, 2 minutes to GO Train, 5 minutes to Riverwood Conservancy, 8 minutes to Square One Shopping Centre, 10 minutes to Credit Valley Hospital. This turnkey home truly has everything you need at your fingertips - privacy, upgrades, and an unbeatable location. Just move in and enjoy. (id:47351)
23 Millman Lane
Richmond Hill, Ontario
Exceptional 3-Storey Freehold Townhome ***Backing Onto Ravine*** In The Prestigious Ivylea Community Of Richmond Hill. Featuring 4 Bedrooms And 4 Bathrooms, This Well-Designed Home Offers A Functional Layout Ideal For Modern Family Living. The Main Level Showcases Impressive 10' Smooth Ceilings And Wide Plank Laminate Flooring, Creating A Bright And Contemporary Open-Concept Living Space. The Upper Floor Features 9' Ceilings And Spacious Bedrooms, Including A Primary Suite With A Freestanding Soaker Tub, Roman Filler And Separate Glass-Enclosed Shower (As Per Plan).The Kitchen Is Appointed With Quartz Countertops, Undermount Sink, Chrome Single-Lever Faucet And Extended Upper Cabinets For Added Storage. Walk-Out Lower Level (As Per Builder Plan) Adds Versatility And Natural Light. Enjoy Peaceful Ravine Views From The Backyard While Being Minutes To Hwy 404, Transit, Parks, Trails, Shopping And Top-Ranking Schools. A Rare Opportunity To Own In One Of Richmond Hill's Most Desirable Communities. (id:47351)
23 Millman Lane
Richmond Hill, Ontario
Exceptional 3-Storey Freehold Townhome ***Backing Onto Ravine*** In The Prestigious Ivylea Community Of Richmond Hill. Featuring 4 Bedrooms And 4 Bathrooms, This Well-Designed Home Offers A Functional Layout Ideal For Modern Family Living. The Main Level Showcases Impressive 10' Smooth Ceilings And Wide Plank Laminate Flooring, Creating A Bright And Contemporary Open-Concept Living Space. The Upper Floor Features 9' Ceilings And Spacious Bedrooms, Including A Primary Suite With A Freestanding Soaker Tub, Roman Filler And Separate Glass-Enclosed Shower (As Per Plan).The Kitchen Is Appointed With Quartz Countertops, Undermount Sink, Chrome Single-Lever Faucet And Extended Upper Cabinets For Added Storage. Walk-Out Lower Level (As Per Builder Plan) Adds Versatility And Natural Light. Enjoy Peaceful Ravine Views From The Backyard While Being Minutes To Hwy 404, Transit, Parks, Trails, Shopping And Top-Ranking Schools. A Rare Opportunity To Own In One Of Richmond Hill's Most Desirable Communities. (id:47351)
1110 - 66 Forest Manor Road
Toronto, Ontario
Experience Elevated Urban Living in This Premier 1+den Residence - the Best Layout in the Building - a Highly Sought-after Layout Offering 657 SqFt Of Refined Space With 9 Ft Ceilings and A Generous South-facing Balcony Framing Unobstructed City Views, Including the Cn Tower. The Oversized Den (10' X 8') Functions Perfectly as a Second Bedroom or Home Office. Sleek Open-concept Kitchen Features Granite Countertops, Abundant Cabinetry and Stainless Steel Appliances. Bright, Airy Floorplan With Premium Finishes Throughout. Resort-style Building Amenities Include 24-hour Concierge, Indoor Pool, Fitness Center, Theatre, Party Room, Bbq Terrace, Visitor Parking and More. Unbeatable Location Across From Fairview Mall and Steps to Don Mills Subway Station, With Quick Access to Hwy 401/404, Supermarkets and the Library.*** Whether You're a Young Professional, a Couple, a Small Family, or an Investor, This is an Opportunity You Don't Want to Miss. Book Your Private Viewing Today and Experience the Best of North York Living. **Excellent Value** (id:47351)
503 - 8 Tippett Road
Toronto, Ontario
Live In The Prestigious Express Condos In Clanton Park! Elegantly Designed Condo In A Prime Location Steps To The **Wilson Subway Station**. Minutes To The Hwy401/404, Allen Rd, Yorkdale Mall, York University, Humber River Hospital, Costco, Grocery Stores, Restaurants, & Parks Inc. New Central Park! Unit Features Floor-To-Ceiling Windows, Tasteful Modern Finishes. (id:47351)
812w - 500 Queens Quay W
Toronto, Ontario
Welcome to the Waterfront!!! Bright & Spacious One Bedroom Corner Unit With Unobstructed Views Of Canoe Park And The Toronto Skyline. Open Concept Living/Dining Room With Large Windows and tons of natural light! Modern Kitchen Features Stainless Steel Appliances, Granite Counters And Double Sink. Spacious Master Bedroom With Large Walk-In Closet. Steps to the Waterfront, Toronto Music Garden, Harbourfront Community Centre, TTC, Billy Bishop Airport, Shops and Restaurants. Close access to the Gardiner and Lakeshore Blvd. One Parking and Locker Included. (id:47351)
1807 - 914 Yonge Street
Toronto, Ontario
Experienced Seller may renovate the kitchen to your design or provide a closing credit as per the Agreement of Purchase & Sale. This is the condo your future self high fives you for buying. 723 square feet that actually make sense. A true one bedroom that fits more than just a bed, plus a bonus den so your work from home life does not invade your living room. No weird angles. No wasted space. No "where do I put the couch" moments. Just a smart, spacious layout that lives bigger than the numbers suggest. All utilities included in the condo fees, because surprise expenses are not cute. Step outside and you're in Yorkville. Transit, restaurants, shopping, coffee spots, all the reasons you wanted to live downtown in the first place. (id:47351)
2 Littlewood Crescent
Toronto, Ontario
Welcome To 2 Littlewood Crescent, A Solid Mid-Century Bungalow Proudly Owned By The Same Family Since Day One! This Well-Cared For Home Offers Timeless Character, Enduring Quality And Endless Potential. The Main Level Features A Bright And Functional Layout, With Comfortable And Cozy Living & Dining Spaces. The Lower Level Adds Valuable Flexibility - Ideal For A Recreation Room Or Future In-Law Suite Potential. Centrally Located In A Family-Friendly Pocket Of Etobicoke, You'll Be Well-Connected To All Major Highways With Convenient Access To TTC, Excellent Schools, Parks And Everyday Amenities. Commuting Is A Breeze No Matter Which Direction Or Method. 5 Min Walk To TTC, Briarcrest Jr. School And Local Shops. 10 Mins To Renforth Transitway Station. 30 Mins To Kipling Station. Less Than 30 Mins To Downtown. A Truly Special Offering In A Well-Established Community - Move In, Renovate And Build Your Future In One Of Etobicoke's Most Desirable Neighbourhoods. *Virtual Renderings For Renovation Inspiration Purposes Only* (id:47351)
306 Shelley Drive Unit# Lower
Kitchener, Ontario
Welcome to 306 Shelley Drive in Kitchener! This spacious, 1-bedroom + den lower-level unit is clean, modern, and carpet-free! The open-concept layout includes an eat-in kitchen equipped with a gas range, dishwasher, and a French-door refrigerator, along with an island and breakfast bar. The unit features a large living room with bright windows for plenty of natural light, a 4-piece bathroom, and a generously sized bedroom with three extra-deep closets for ample storage. The adjacent den can be used as a home office, TV room, or bonus space and also has plenty of closet storage. Additional conveniences include in-suite laundry, a separate entrance, a private deck, and one parking space. This unit is located across from Wilson Park, near the Kingsdale Community Centre, LRT, transit, and is just a short drive to Fairway Road, Fairview Park Mall and the Conestoga Parkway. (id:47351)
443 Lausanne Crescent
Waterloo, Ontario
More than a house - a place where your family can truly enjoy life together! Enjoy a large living space upto 3000 SF! Situated on one of the prettiest streets in Clair Hills, this homefeatures a professionally landscaped 142-ft-deep backyard with a heated inground pool, covered deck, four bedrooms, and plenty ofentertainment space in the basement - perfect for family fun and entertaining friends. The bright, open-concept floor plan offers a spacious livingroom with warm hardwood floors and a cozy gas fireplace. The kitchen features an abundance of cabinetry, a large island perfect forentertaining, and an adjacent dining area. French doors lead to a stunning family room with vaulted ceilings, oversized windows, and picturesqueviews. Upstairs is carpet-free, featuring a generous primary bedroom withwalk-in closet and ensuite with quartz-topped vanity. Down the hall are a second bedroom, a four-piece bathroom, and three additionalbedrooms. Notable features include vaulted ceilings, built-in window seating, a handy desk nook, and beautiful views from large windows. The fully finished, carpet-free lower level offers an impressive games area, plus two additional rooms ideal for a home theatre, relaxation, or prayer.A three-piece bathroom, ample storage space, a large laundry room with built-in counters and sink, and a second kitchen complete in this level.The fenced and landscaped backyard is an entertainer’s dream, showcasing a huge heated inground pool perfect for summer gatherings. Thevaulted covered deck provides shade and includes a gas line for your BBQ and fire table. A garden shed offers pool equipment and extra storage.Additional updates include a metal roof (2018), additional blown-in attic insulation (2023), high-efficiency gas furnace and heat pump system(2023), gas stove(2026), range hood(2026). A rare opportunity to enjoy a true family homewhere memories are made! (id:47351)
72 Marmot Street
Toronto, Ontario
Welcome to your dream home! Located on a quiet street in Central Mount Pleasant E, one of Toronto's most sought-after neighborhoods, within the Maurice Cody School District & steps to the new Eglinton LRT for easy commute. This renovated & beautifully designed 4-bedrooms, 5.5-baths, 3-storey home sits on a deep 150-ft lot & offers over 2600 sq.ft. of luxurious living space, including the finished basement. The main flr features a welcoming foyer with two closets, an open-concept layout with soaring ceilings filled with natural light, a floor-to-ceiling door, engineered hardwood floors, luxury millwork & high-end finishes throughout. The Chef-inspired kitchen offers B/I appliances, Quartz countertops, a center island & plenty of cupboards. The sun-filled living room with built-in shelving & a warm, inviting fireplace opens to a generous backyard, featuring a deck with sleek glass railings, an ideal space for entertaining and relaxing. A convenient powder room & direct access to the garage complete this level. The 2nd flr offers 3 bedrooms, each with an ensuite bath and spacious B/I closets, plus a laundry rm with a sink for added convenience. The 3rd level features a skylight that fills the hallway with natural light & a luxurious primary bedroom with a 5PC ensuite & a generous B/I closet & B/I chest. Step outside to two premium terraces with glass railings, one at the front, offering vibrant street views, and one at the back, perfect for private outdoor relaxation. Enjoy the convenience of electric heated floors in every bath. The finished basement has radiant in-floor heating & offers a cozy family/rec room with a wet bar, a full bath, & abundant storage space. This home is perfectly situated in one of Midtown's most vibrant hubs, with shopping, dining & entertainment along Bayview Ave, Mount Pleasant Rd & Eglinton Ave. Close to Sherwood Park, June Rowlands Park, Oriole Park, Eglinton Park, & nearby ravine trails, ideal for an active, family-friendly lifestyle. (id:47351)
# 414 - 500 Dupont Street
Toronto, Ontario
The perfect work-from-home space or flexible bonus area to suit your lifestyle.Large windows invite beautiful afternoon and evening light, enhancing the stylish interior and creating a warm, inviting atmosphere throughout. Includes one parking space and one locker for ultimate convenience.Situated in one of Toronto's most charming neighbourhoods, just steps to Dupont Subway Station, with easy access to transit, shops, dining, and local favourites (id:47351)
720 Grey Street Unit# 46
Brantford, Ontario
Welcome to 720 Grey Street, Unit 46, in beautiful Brantford. This modern and well-maintained townhouse offers 3 generous bedrooms and 3 bathrooms, providing plenty of space for growing families or professionals alike. The bright, open-concept main floor features a functional layout ideal for everyday living and entertaining, with ample natural light throughout. Enjoy the convenience of an attached garage and a rare walk-out ground level, offering additional living space, storage, or future finishing potential. Located in a highly desirable and family-friendly community, this home is close to schools, parks, shopping, restaurants, and all essential amenities. With easy access to transit and major routes, this property combines comfort, style, and an excellent location—an ideal place to call home. (id:47351)
18 Linden Avenue
Brantford, Ontario
Welcome to this lovely brick bungalow nestled in a mature, family-friendly neighbourhood with no immediate rear neighbours—offering the privacy you’ve been looking for. Ideally located close to schools, shopping, recreation facilities, and with quick access to Highway 403, this home combines comfort and convenience in one perfect package. Featuring 3+1 bedrooms and 2 full bathrooms, this well-maintained home is ideal for a growing family. The main level offers a spacious living room filled with natural light, an open-concept kitchen and dining area perfect for everyday living, three generous bedrooms, and a 4-piece bathroom. The fully finished basement adds incredible living space, complete with a cozy recreation room highlighted by a fireplace, an additional bedroom, a modern 3-piece bathroom with a glass shower, and a versatile den currently used as a home gym. A large utility room provides ample storage and laundry space. A convenient side entrance leads to the fully fenced backyard—your own private retreat featuring fruit trees, a garden, and even a chicken coop with hydro! Whether you’re relaxing, entertaining, or enjoying a little homesteading, this yard offers endless possibilities. Don’t miss this wonderful opportunity—book your private showing today! (id:47351)
1 - 82 Munro Street
Toronto, Ontario
Welcome to this rare CORNER townhome in the heart of Riverside, offering extra windows, exceptional natural light, and clear southwest views of the CN Tower. Spanning approximately 925 square feet, this 2-bedroom, 2-bathroom home is designed for comfortable, functional living. The open-concept main floor easily accommodates a full sectional with the perfect TV wall set up and is the ideal space for relaxing or entertaining. The large dining area allows you to easily host family and friends and the main floor offers a convenient powder room for guests. The kitchen includes ample storage including a full pantry. Upstairs, the primary bedroom comfortably fits a king-size bed, while the second bedroom is spacious enough for a queen bed and equally suited as a nursery or home office. A full bathroom completes the upper level. The private 231 square foot rooftop terrace is a standout feature, with a sunny southwest exposure, CN Tower views, and a gas hookup - ready for summer evenings and outdoor dining. Steps to Riverside and Leslieville's shops, cafes, parks, and TTC, this bright corner unit offers the space, layout, light and views that make all the difference. Internet is included in the maintenance fees and the unit comes with one bike locker. (id:47351)
268 King Edward Avenue
London South, Ontario
SOUTH LONDON - Glen Cairn. Large 3+ bedroom family home. Oversized detached 2 car garage (approx 28'X20') - with heat and extra hydro. Plus a carport. Large living room with fireplace. Separate dining room. Skylight brightens the kitchen. Cozy sunroom off the kitchen. 3 good sized bedrooms. Lower level offers finished family room with bar and woodstove, another bedroom, office, and laundry room. Fenced yard. Lots of parking. Great neighbourhood- - bus route, and walking distance or short drive to grocery stores, Shoppers, Tim Hortons, library, restaurant and all amenities. Just minutes to the 401 highway Close to trails and ponds for outdoor enjoyment. Quick possession available. (id:47351)
408 Gravel Ridge Trail
Kitchener, Ontario
**OPEN HOUSE SUN MAR 1 2-4PM** Welcome to this beautiful and meticulously-maintained detached home offering 5 bedrooms, 3 bathrooms, over 2900sf of finished living space and almost 650sf of garage space. The main floor features an open-concept layout with a spacious living room, formal dining area, a breakfast nook and convenient 2-piece bathroom. A mix of pot lights and light fixtures add warmth and character throughout. The kitchen is equipped with stainless steel appliances, a central breakfast island, and ample cabinetry, with direct access to both the dining room and backyard. Upstairs, the primary suite includes 2 walk-in closets and 5-piece ensuite bathroom. You can find four additional spacious bedrooms upstairs, each offering generous closet space and natural lighting. A cozy nook provides the ideal spot for a bright home office and another 5-piece bathroom completes the upper level. The basement is partially finished with high ceilings, windows, and a rough-in for a bathroom, creating potential for additional living space. Outside, enjoy a fully fenced backyard with a covered patio, ideal for year-round entertaining. The garage is oversized with high ceilings and tandem parking, accommodating 3 vehicles (or 4 smaller cars) with additional space for 2 more vehicles on the driveway. Dedicated mudroom attached for easy transition and storage between garage and home. Located in a family-friendly neighbourhood near schools, parks, shopping, and highway access, this property combines size, function, and location for families seeking long-term comfort and value! (id:47351)
5473 Schueller Crescent
Burlington, Ontario
Freehold townhome located in the Elizabeth Gardens neighborhood in Burlington, This gem is the perfect opportunity for first-time home buyers. Super maintained, A bright throughout the house, white modern kitchen with along with granite backsplash ,a stylish two-piece bathroom, huge family room , door walkout to the deck to backyard completes the main level. The lower level has a mudroom, garage access, and a second walkout to the backyard, Upstairs, there are four proper bedrooms, including a king-sized principal bedroom, and a fully bath. right on the edge of Oakville, close to parks ,schools, shopping, the go train & public transit, lake and Hwy. (id:47351)
Lower - 5 Arctic Grail Road
Vaughan, Ontario
Luxury 1 Bedroom Walkout Apartment Located Across The Street From A Park In A High Demand Area Of Kleinberg **ALL Utilities INCLUDED ** This 1000 Sq Ft Unit Comes With One Bedroom, Modern New Kitchen, Spacious Living/Dining Area, Stunning Floors, 3 PC Bath W/Private Ensuite Laundry, Extra Large Built In Bedroom Closet & Organizers, Extra Large Windows, & 1 Parking Spot Included. An Absolute Steal, Don't Miss It!! (id:47351)
718 - 377 Ridelle Avenue
Toronto, Ontario
Step into this beautifully renovated suite featuring sleek stainless steel appliances, abundant closet space, Modern finishes and a bright, functional layout create a refined yet comfortable space to call home. Convenience with Sobeys, pharmacy, shops, and everyday essentials just steps away. TTC and Allen Expressway nearby for effortless commuting. 2 Months FREE on a 14-Month Lease + $200 Laundry Gift Card. Parking available at $150/month per vehicle. Locker via waitlist. A stylish urban retreat in a sought-after location - don't miss it. (id:47351)
49 Calico Crescent
Markham, Ontario
*Location*Location*Location*This beautifully maintained 4-bedroom detached home is nestled in the prestigious Cachet Community on a quiet crescent with no sidewalk, offering both privacy and charm. Featuring an excellent layout with two ensuite bedrooms, bright and spacious interiors filled with natural light, and convenient indoor access to the garage, this home is designed for comfort and functionality. Brand new laminate flooring on 2/F. Perfectly situated just minutes from Highway 404, top shops, restaurants, and public transit, it also falls within the highly sought-after St. Augustine Catholic High School zone, one of the top-ranked schools in the area. (id:47351)
4211 - 197 Yonge Street
Toronto, Ontario
1+1 Luxury Massey Tower On Yonge Street, Den Can Be The Second Bedroom, Steps To Subway, Eaton Centre, Ttc. Shopping, Beautiful City Skyline Views, Close To Ryerson University & St Michael's Hospital. U Of T, Ocad, Financial & Entertainment District. Master Bedroom With Semi-Ensuit Bathroom. Three Large Built-In Closets. Modern Kitchen With Center Island. 24 Hrs Concierge. (id:47351)
4211 - 197 Yonge Street
Toronto, Ontario
1+1 Luxury Massey Tower On Yonge Street, Den Can Be The Second Bedroom, Steps To Subway, Eaton Centre, TTC. Shopping, Beautiful City Skyline Views, Close To Ryerson University & St Michael's Hospital. U Of T, OCAD, Financial & Entertainment District. Master Bedroom With Semi-Ensuite Bathroom. Three Large Built-In Closets. Modern Kitchen With Center Island. 24 Hour Concierge. (id:47351)
23 Hildegard Drive
Hamilton, Ontario
Location!!! This isn't just a phrase it's a promise and this home delivers 100%. Nestled within the stunning Niagara Escarpment, this hidden gem is one of the GTA's best-kept secrets just 45 minutes to downtown Toronto, yet surrounded by the natural beauty and tranquility rarely found this close to the city. Completely renovated top to bottom in 2021, this home was gutted and rebuilt under permit, with all new electrical (2022), plumbing (2022), HVAC (2022), and windows (2022) for your peace of mind. Featuring Panasonic ultra-silent exhaust fans in all four bathrooms, EV Charger, custom designed kitchen, comfort and quality were at the heart of every upgrade. Step outside and you're immediately immersed in a vibrant, active lifestyle. Steps away from Little Davis Falls, Red Hill Valley Trail, Bruce Trail and scenic hiking and biking trails winding through the escarpment. In the winter, enjoy your very own tobogganing hill right at your doorstep! Golf enthusiasts will love the proximity to Kings Forest and Glendale Golf Clubs, while families will enjoy nearby Father Sean OSullivan Park, offering fields and courts for every sport imaginable, plus a splash pad for summer fun. You're also spoiled for entertainment and wellness options: Valley Park & Stoney Creek Rec Centres with pools, saunas, hot tubs, libraries, and pickleball. Green Acres Outdoor Pool just 5 minutes away. A short 10 minute drive to Van Wagners Beach, Confederation Park, and the ever-popular Wild Waterworks and the best restaurants on the beach like Barangas, Baci and Hutch's. Glendale Shopping Plaza steps away with a convenience store with a nice wine and beer selection now. This is more than a home its a lifestyle. A rare opportunity to live in a truly upgraded space surrounded by nature, recreation, and city access. (id:47351)
1121 Forestvale Drive
Burlington, Ontario
Welcome to a truly enchanting ravine estate in Burlington’s prestigious Tyandaga neighbourhood. With over 6,300 sq ft of beautifully finished living space set on an extraordinary 102’ x 220’ wooded lot, this executive residence blends timeless elegance with impressive scale and rare privacy, bordered by nature with no neighbours on two sides. A stately brick façade, triple car garage with parking for 9 vehicles, and sweeping paver driveway create a graceful arrival. Inside, soaring 9’ ceilings, rich hardwood floors, crown moulding, custom wainscoting and classic French doors evoke a sense of grandeur while remaining warm and inviting. The fully renovated Gravelle Woodworking chef’s kitchen is a showpiece, featuring solid maple cabinetry, granite countertops, premium appliances, a beverage bar and a sunlit breakfast area overlooking the tranquil ravine. The family room, centred around a striking stone gas fireplace and framed by panoramic views, feels like the heart of the home, while formal living and dining rooms offer elegant spaces for unforgettable gatherings. Upstairs reveals 4 spacious bedrooms, 4 bathrooms and a dedicated office, including a serene primary retreat with bay window, custom walk-in closet and spa-inspired 6-piece ensuite with peaceful ravine vistas. The fully finished lower level offers a private in-law suite with 2 bedrooms, ensuites, a full kitchen, laundry and multiple living areas—ideal for multi-generational living. Outdoors, unwind on the composite deck surrounded by ambient lighting, a stone fountain, irrigation system and gated ravine access. A rare and captivating blend of space, refinement and natural beauty in one of Burlington’s most coveted enclaves—truly a must see to fully appreciate. (id:47351)
1010 - 105 Oneida Crescent
Richmond Hill, Ontario
Beautiful SW Corner Unit at ERA 2. Located in The Heart Of Richmond Hill, this 2 yr new condo unit has everything to offer. 2 Beds with 2 Bath. 9 Ft Smooth Ceilings, Floor To Ceiling Windows With Sun-filled into every space. Open concept kitchen W/ centre island. S/S appliances, Quartz Countertop and back splash. Split layout gives some privacy. Two huge balcony provide extra space for your summer breathe. Excellent amenity includes a state of art swimming pool. Gym and Yoga room. Large party room and fantastic outside BBQ area. Super convenient location, mins walk to Go Station, Public transit. Big box store such as Home depot, Walmart are within walking distance. Community Centre and schools just across the street! All shops, restaurants, groceries are all around. Easy access to Highway 407 and Hwy 7! You don't want to miss this gem. ** Furnished Unit ** (id:47351)
170 Crane Street
Aurora, Ontario
Welcome to 170 Crane Street - where your search truly ends. This rare gem sits on a premium ravine lot, offering the best views in the entire community. Nestled in one of Aurora's most sought-after neighbourhoods, it is surrounded by top-ranking schools. Just minutes from elite private schools such as St. Andrew's College, St. Anne's School, and Pickering College, as well as highly regarded IB options in Dr. G.W. Williams Secondary School Inside the home, hundreds of thousands in builder upgrades create an elevated living experience. Enjoy soaring ceiling heights-(10 feet on main and 9 feet second floor)-paired with extended doors and oversized windows that bring in abundant natural light. The kitchen is outfitted with top-of-the-line German appliances, perfect for those who love both style and performance. The lookout basement, featuring large windows, fills the lower level with sunlight and offers endless potential for future living space. Interlocking, elegant moulding, indoor and outdoor pot lights, central vacuum, water softener and purifier, closet organizer, all thoughtfully added to elevate luxury, comfort, and everyday convenience. 170 Crane Street is more than a home - it's a lifestyle you'll be proud to call your own home. (id:47351)
43 - 1701 Finch Avenue N
Pickering, Ontario
Excellent Location. Well Maintained Town Homes In Nice And Quiet Community! !Aprox.1700 Sq 3 Bedroom With 3 Washrooms,2Car Parking With 1 Garage,Close To All Amenities&Public Transit,Go Transit,401,A Deck From Kitchen Over The Patio,Main Floor Laundry Room. (id:47351)
529 Logan Avenue
Toronto, Ontario
If Riverdale had a signature home...this would be it. Beautifully renovated with an effortless sense of style, this quintessential Riverdale home combines character, warmth and thoughtful design in a way that makes every space feel special.The main floor is bright, inviting and wonderfully functional, featuring rich hardwood floors, large picture windows and a fireplace with incredible potential that instantly sets the tone. Generous living and dining areas flow naturally for both everyday living and entertaining, creating a space that feels comfortable, connected and full of light. The renovated kitchen offers gorgeous cabinetry, stainless steel appliances and quartz countertops, with a walk-out to the garden that makes indoor-outdoor living an easy part of daily life.Upstairs, you'll find four beautifully appointed bedrooms, each with its own charm and sense of calm, along with a stylish main family bathroom. The spacious primary bedroom offers a peaceful retreat, while the additional rooms provide the versatility modern families need.The fully finished lower level, with its separate entrance, feels like an extension of the main home, complete with a renovated bathroom, a generous family room and a guest bedroom ideal for visitors, in-laws or a nanny suite. A rare detached two-car garage adds tremendous value and flexibility.With a 97 Walk Score, this location is exceptional - a short walk to the Danforth and Leslieville and just steps from Withrow Park, the heart of the neighbourhood. Spanning nearly 20 acres, the park offers tennis courts, ball diamonds, a sports field, playgrounds, open lawns, mature trees, a well-loved off-leash dog area, a seasonal farmers' market and an outdoor skating rink in winter. Cafés, restaurants, boutiques and top schools are all close by. Walk to Chester Station or take the Gerrard streetcar downtown. Quick access to the DVP and Gardiner makes commuting effortless. A stylish, welcoming home in Prime Riverdale at its most authentic (id:47351)
303 - 95 Mcmahon Drive
Toronto, Ontario
Condo Seasons By Concord. 2Bedrooms 2 Washrooms. South-West Corner Unit. Quiet And Sunny, Bright. Laminate Floor Throughout. Split Layout. Large Terrace. Near Two Subway Stations/Ikea/Canadian Tire/Mcdonald's/Starbucks. Roller Blinds Window Coverings. Features 9-Ft Ceilings, Miele Appliances, 1 Parking, 1 Locker Cage. (id:47351)
1510 - 195 Mccaul Street
Toronto, Ontario
Welcome to Bread Condo, a stylish one-year new residence in the heart of Downtown Toronto. Ideally located just steps from U of T, OCAD, Queen's Park, and St. Patrick Subway, its perfect for medical professionals, students, and families. Enjoy easy access to restaurants, cafes, bars, and shopping, all just a short walk away. This bright and spacious 3-bed, 2-bath corner suite boasts unobstructed CN Tower views, an open concept layout, 9-ft ceilings, and floor-to-ceiling windows. The European-inspired kitchen features high-gloss cabinets, quartz countertops, a gas range, and stainless steel appliances, with a central island for added counter space. Premium finishes throughout complete this modern living space. Building amenities include 24/7 concierge, fully equipped fitness studio, co-working space, and tech center. Relax or entertain in the expansive sky park with lounge, BBQ, and dining areas. Upgrade features: Ceiling lights in all rooms; black-out curtains; premium coating finish for all walls and ceilings, high gloss kitchen cabinets, premium flooring. (id:47351)
193 Huck Crescent
Kitchener, Ontario
Welcome to 193 Huck Cr for Lease-Spacious Semi Detached home with 1.5 Garage available for Lease, Nestled in the Quiet and Great Beechwood Forest Neighborhood comes with 3 Bedroom and 2 full washrooms, master bedroom with ensuite, spacious main floor having 9 ft ceiling, Big and bright Living room with hardwood floors and electric fireplace, having open concept with granite countertop kitchen with center island, charming backsplash, and sliders to deck with panoramic view of green space with an extra deep lot and many more. This property Conveniently located near schools, parks, walking trails, and with easy access to Highway 7/8 and Boardwalk shopping centers, and Costco. Basement is not finished and is not included in Rent. Tenant can use the basement until its finsihed with City Permit. Pictures are before Renting the Property to Tenants. Landlord has remove carpet and installed hardwood flooring on 2nd floor. Don't wait, get your appointment today to lease this awesome home. (id:47351)
