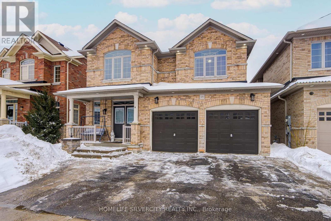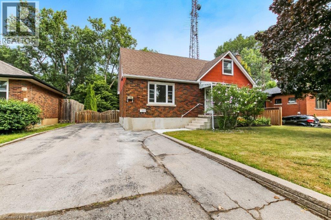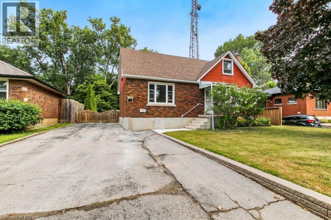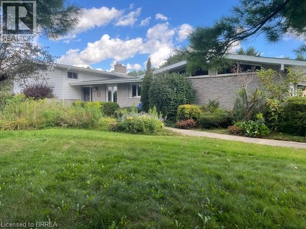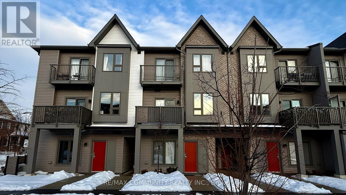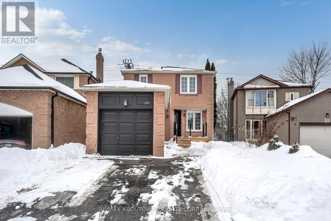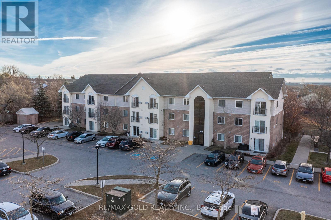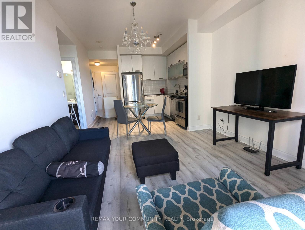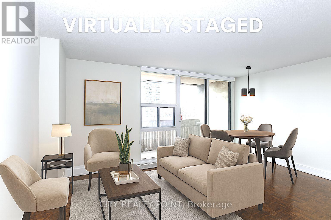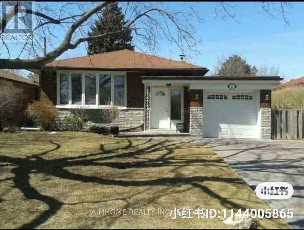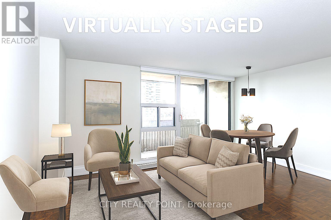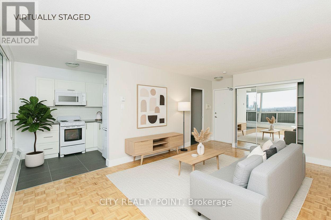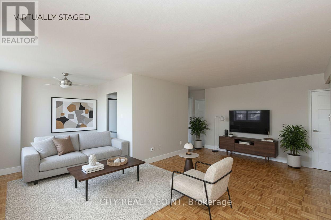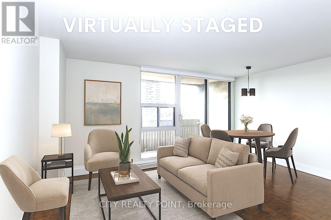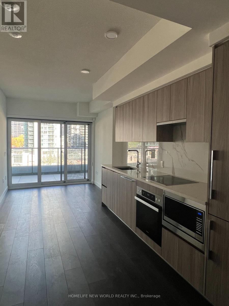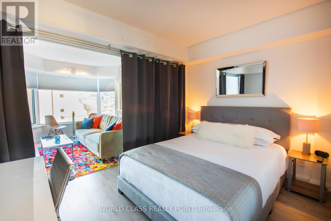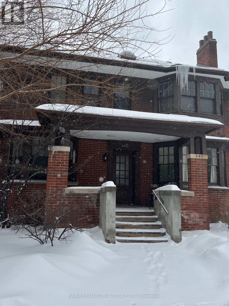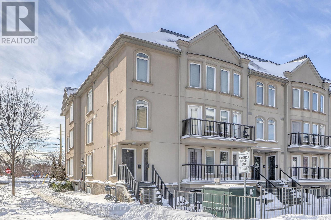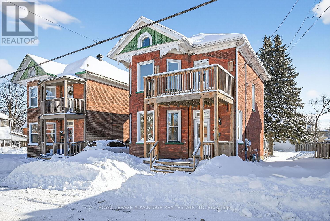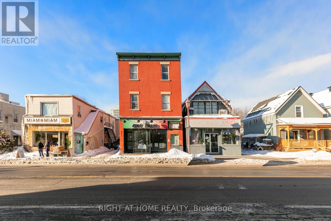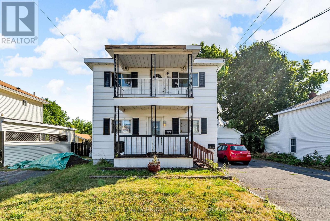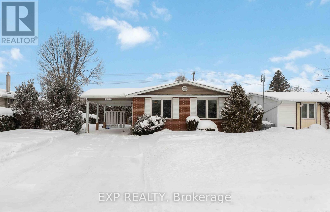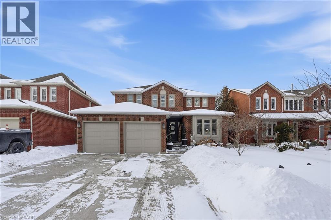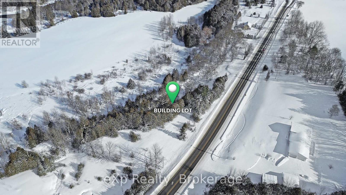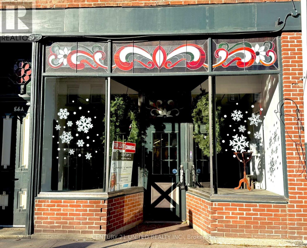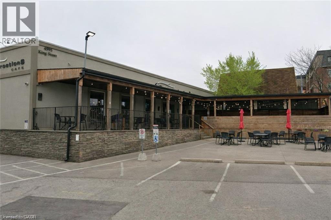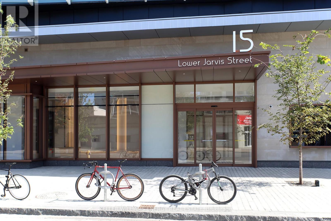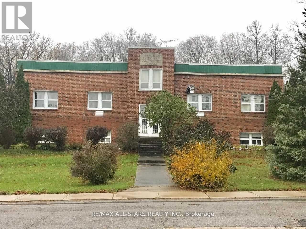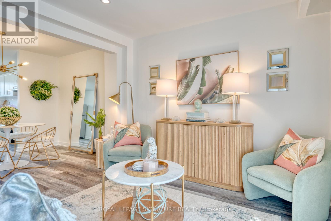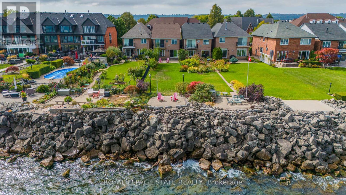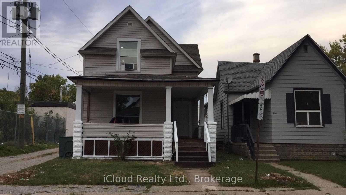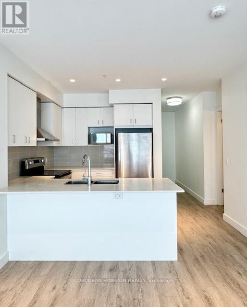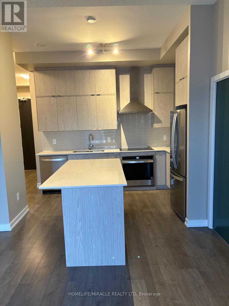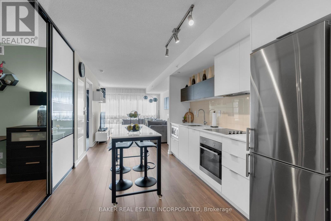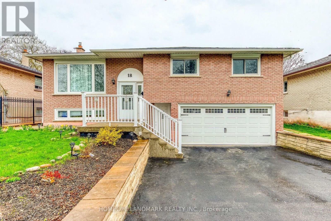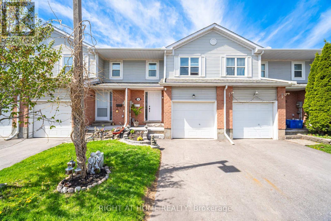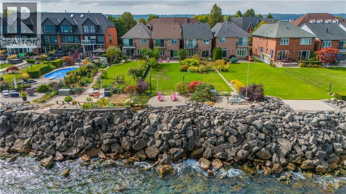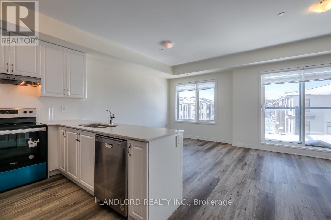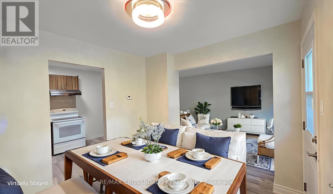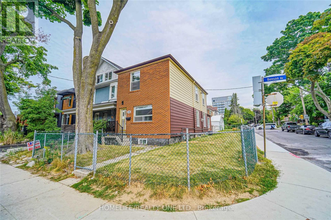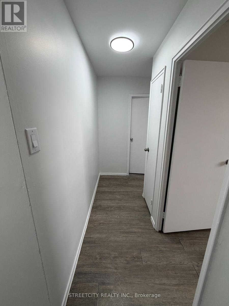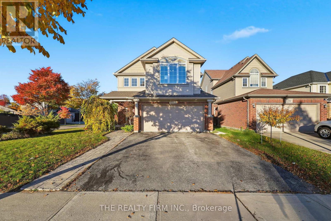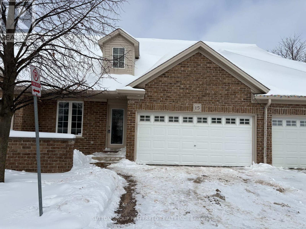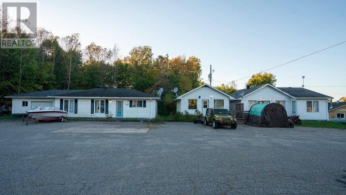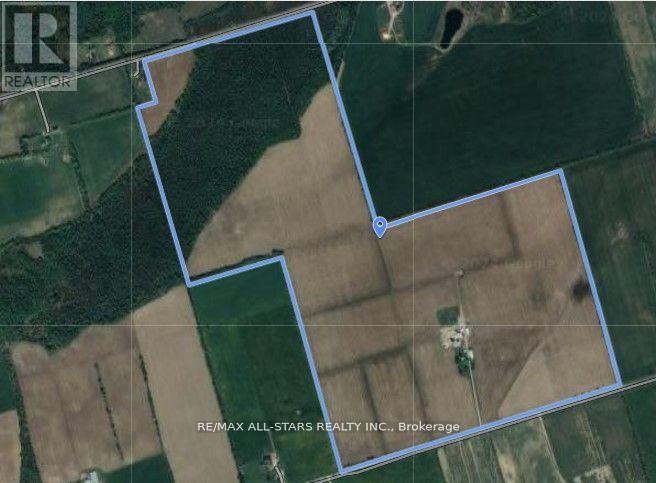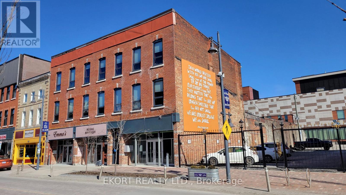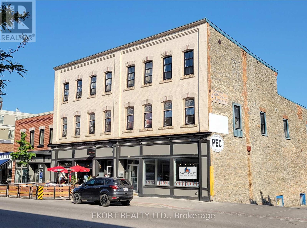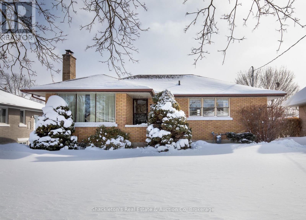15 Durhamview Crescent
Whitchurch-Stouffville, Ontario
Welcome to 15 Durhamview cres, Ideally Located in desirable neighbourhood with 4 Bedroom and 3+1 washrooms, 9 feet ceiling , Potlights. Immaculate, Modern, Upgraded Inside & Out. Enjoy A Professionally open concept Finished Basement with Kitchen, Pot lights. Professional Interlocking Front & Rear, Bbq Gas Line. Dark Stain Hardwood 1st & 2nd Floor. Stone Fireplace. Family Size Kitchen with Dark Stain Maple Cabinetry, Island, Tiles floor in Kitchen, High End Stainless Steel Appliances. Main floor laundry room. Close to schools and parks.. (id:47351)
25 Henry Street
Brantford, Ontario
An excellent opportunity to own a well-maintained, vacant property with two self-contained units in the heart of the city. Each unit offers a private entrance, separate hydro meters, and tasteful finishes throughout. Enjoy a large, fully fenced backyard and a double-wide driveway with plenty of parking. Ideally located within walking distance to schools, shopping, transit, and all amenities. Perfect for investors, owner-occupants, or multi-generational living—move-in ready with endless potential. (id:47351)
25 Henry Street
Brantford, Ontario
Turnkey and versatile, this vacant two-unit home is a fantastic opportunity in a prime central location. Both units feature private entrances, separate hydro meters, and well-appointed interiors. The spacious, fully fenced backyard provides a private outdoor retreat, while the double-wide driveway offers ample parking. Walk to schools, shops, transit, and everyday conveniences. Ideal for investors or homeowners looking to offset costs with rental income. (id:47351)
971 Concession 8 Road
Townsend, Ontario
Unwind and relax at your own private 1.89 acre oasis. This spacious side-split home offers 3+1 bedrooms and 2.5 bathrooms, featuring a bright living room with soaring cathedral ceilings and large picturesque windows that flood the home with natural light. Enjoy seamless indoor-outdoor living with a main-floor walkout from the kitchen, a cozy sunroom perfect for morning coffee, and tranquil views of the surrounding natural landscape. The lower-level family room is warmed by a gas fireplace, creating an inviting space for relaxation or entertaining. Additional highlights include a two-car garage, convenient walk-up from the basement to the garage, walk-up from the garage to the kitchen, and ample storage throughout. Step outside to your private backyard retreat featuring an inground pool and pool shed, ideal for summer enjoyment. For added peace of mind, the home is equipped with a Generac generator to ensure comfort during power outages. A standout feature is the impressive 40' x 24' gas-heated shop with its own driveway and gas meter, complete with an oversized door—perfect for hobbies, projects, or business use. Additional storage is available in a secondary building located behind the shop. This exceptional property offers space, functionality, and serenity—an ideal blend of comfort and lifestyle. (id:47351)
1115 - 2635 William Jackson Drive
Pickering, Ontario
Well maintained two bedroom stacked townhouse conveniently located near Brock and TauntonRoads. Bright open concept layout featuring stainless steel appliances, third floor laundry and two private balconies. Includes underground parking and locker. Minutes to Highway 401 407transit shopping and everyday amenities. Ideal for a couple or small family. (id:47351)
109 Millington Crescent
Ajax, Ontario
Beautifully updated detached 2-storey home located on a quiet, tree-lined crescent in Ajax. This spacious residence offers 3 bedrooms and 3 bathrooms above grade, plus a fully finished basement with a separate kitchen, 1 bedroom, and 1 bathroom, ideal for extended family or added living flexibility. The main level features a modern kitchen with stainless steel appliances, stylish backsplash, pot lights, and a bright breakfast area overlooking the yard. Thoughtful renovations continue throughout, including updated bathrooms, contemporary finishes, and generous living spaces. The basement boasts a full kitchen, large recreation area with fireplace, and private bedroom. Conveniently located just minutes from Highway 401, schools, parks, shopping, and everyday amenities. A move-in-ready home offering space, functionality, and versatility in a family-friendly neighbourhood. (id:47351)
207 - 87 Aspen Springs Drive
Clarington, Ontario
Beautiful 2 bedroom Condo, Excellent location with easy access to the 401.Many schools and stores within walking distance. This Expansive and well-lit unit includes a Juliette balcony updated flooring and washroom, newer washer and dryer. MOVE IN READY. (id:47351)
2510 - 28 Ted Rogers Way
Toronto, Ontario
Fully Furnished, Very Well Designed with fairly new flooring and fresh coat of paint (1 year old), And Extremely Functional & Bright 1 Bedroom Condo Apartment In The Heart Of Downtown Just Few Minutes Walk From Subway Yonge-Bloor Or Bloor-Sherbourne. Surrounded By Grocery Stores And Restaurants, This Building Is Located Very Conveniently And Offers A Great Deal Of Amenities Including Swimming Pool, Gym, Media Room, Games Room, Jaccuzi, Sauna, 24 Hr Concierge, Plenty Of Visitor Parking, Spacious Backyard, Bike Racks And Much More. Tenant pays hydro and internet. Pets are restricted; the condo bylaw has certain rules about the size and number of pets, ask the LA before submitting an offer. Smoking whether medicinal or recreational is not allowed inside the unit or the common elements including the balcony as per condo bylaws. (id:47351)
514 - 33 Isabella Street
Toronto, Ontario
SAVE MONEY! | UP TO 2 MONTHS FREE | one month free rent on a 12-month lease or 2 months on 18 month lease | DOWNTOWN TORONTO - BLOOR & YONGE | STUDIO APARTMENT* Enjoy the best of downtown living at 33 Isabella Street, just steps from Yonge & Bloor. This bright, well-designed studio apartment offers modern comfort in one of Toronto's most connected neighbourhoods, within walking distance to universities, shops, cafés, restaurants, Yorkville, Queen's Park, College Park, Dundas Square, and multiple TTC subway lines. Ideal for students, young professionals, and newcomers, the professionally managed and well-maintained building offers excellent amenities including a gym, games/theatre room, party/multipurpose room, and bright laundry facilities. Heat, water, and hydro are included in the rent, portable A/C units are permitted, and reserved parking is available for $225/month. Move in today and experience central Toronto living with everything at your doorstep. (id:47351)
#1 Basement - 22 Daleside Crescent
Toronto, Ontario
Great location!! Near to 401/ DVP . School and shops. This one big room in basement has private washroom room and shared kitchen with other two person. Include water, hydro, heat. Welcome new comers or student . (id:47351)
2416 - 33 Isabella Street
Toronto, Ontario
SAVE MONEY! | UP TO 2 MONTHS FREE | one month free rent on a 12-month lease or 2 months on 18 month lease | DOWNTOWN TORONTO - BLOOR & YONGE | STUDIO APARTMENT* Enjoy the best of downtown living at 33 Isabella Street, just steps from Yonge & Bloor. This bright, well-designed studio apartment offers modern comfort in one of Toronto's most connected neighbourhoods, within walking distance to universities, shops, cafés, restaurants, Yorkville, Queen's Park, College Park, Dundas Square, and multiple TTC subway lines. Ideal for students, young professionals, and newcomers, the professionally managed and well-maintained building offers excellent amenities including a gym, games/theatre room, party/multipurpose room, and bright laundry facilities. Heat, water, and hydro are included in the rent, portable A/C units are permitted, and reserved parking is available for $225/month. Move in today and experience central Toronto living with everything at your doorstep. (id:47351)
2506 - 33 Isabella Street
Toronto, Ontario
SAVE MONEY! | UP TO 2 MONTHS FREE | one month free rent on a 12-month lease or 2 months on 18 month lease | DOWNTOWN TORONTO - BLOOR & YONGE | 1 BEDROOM APARTMENT* Enjoy the best of downtown living at 33 Isabella Street, just steps from Yonge & Bloor. This bright, well-designed 1 bedroom apartment offers modern comfort in one of Toronto's most connected neighbourhoods, within walking distance to universities, shops, cafés, restaurants, Yorkville, Queen's Park, College Park, Dundas Square, and multiple TTC subway lines. Ideal for students, young professionals, and newcomers, the professionally managed and well-maintained building offers excellent amenities including a gym, games/theatre room, party/multipurpose room, and bright laundry facilities. Heat, water, and hydro are included in the rent, portable A/C units are permitted, and reserved parking is available for $225/month. Move in today and experience central Toronto living with everything at your doorstep. (id:47351)
602 - 55 Isabella Street
Toronto, Ontario
SAVE MONEY! | UP TO 2 MONTHS FREE | one month free rent on a 12-month lease or 2 months on 18 month lease |* on select suites at 55 Isabella Street. This spacious 1 bedroom apartment includes water, heat, hydro, hardwood floors, fridge, stove, microwave, private balcony with pigeon guard netting, and air conditioning units. The well-maintained, renovated 12-storey high-rise is situated in the heart of downtown Toronto, just a 3-minute walk to Yonge & Bloor subway, offering unparalleled convenience to restaurants, entertainment, Eaton Centre, Yorkville, University of Toronto, TMU, the financial district, major hospitals, and government offices. Select suites feature modern open-concept layouts with upgraded kitchens and bathrooms, ceramic tile, quartz countertops, newer appliances including dishwasher and over-the-range microwave, DIY smart-card laundry in the basement, secure camera-monitored entry, elevator, optional underground parking, and on-site superintendent for easy, comfortable living. With a perfect walk score of 100 and rapid transit access including Wellesley, Bloor, and Yonge stations, this building is ideal for professionals, students, or couples seeking a move-in ready, low-maintenance urban home. (id:47351)
2412 - 33 Isabella Street
Toronto, Ontario
SAVE MONEY! | UP TO 2 MONTHS FREE | one month free rent on a 12-month lease or 2 months on 18 month lease | DOWNTOWN TORONTO - BLOOR & YONGE | 1 BEDROOM APARTMENT* Enjoy the best of downtown living at 33 Isabella Street, just steps from Yonge & Bloor. This bright, well-designed 1 bedroom apartment offers modern comfort in one of Toronto's most connected neighbourhoods, within walking distance to universities, shops, cafés, restaurants, Yorkville, Queen's Park, College Park, Dundas Square, and multiple TTC subway lines. Ideal for students, young professionals, and newcomers, the professionally managed and well-maintained building offers excellent amenities including a gym, games/theatre room, party/multipurpose room, and bright laundry facilities. Heat, water, and hydro are included in the rent, portable A/C units are permitted, and reserved parking is available for $225/month. Move in today and experience central Toronto living with everything at your doorstep. (id:47351)
501 - 1 Concord Cityplace Way
Toronto, Ontario
Welcome to Concord Canada House! This Unit Offers A Bright and Modern Living Space With Floor-to-Ceiling Windows With An Open Heated 45 SQFT Balcony With A Clear View. Located In The Heart Of CityPlace - Enjoy Immediate Access to Toronto's Waterfront, Parks, Offices, Transit, Dining, and Entertainment. Walking Distance to The Rogers Centre, Stackt Market And The Well. Equipped With Great Amenities Including Brand New Meeting and Party Rooms, Fitness Centre, Indoor Pool, 24/7 Concierge, And More! A Great Residential and Investment Opportunity. Come And Take A Look! (id:47351)
519 - 155 Yorkville Avenue
Toronto, Ontario
Stunning/Iconic Yorkville Plaza One Bed FURNISHED SUITE With Beautiful North Side Street Exposure, Artistically Designed And Great Appealing Look Street For Evening Walk And Entertainment, Surrounded By World Class Retails, Bars, Hotels, Salons, Galleries, Museums, Steps To U Of T & Ryerson Univ. Steps To Subway. Extra Modern Unit Has Bay Window, Quartz Counter-Top & S.S Appliances. Fully furnished suite offers you hassle free moving/living. (id:47351)
3rd Floor - 440 Avenue Road
Toronto, Ontario
Welcome to this inviting third-floor apartment located in a well-maintained multiplex off Avenue Road. This unit features two comfortable bedrooms and an open kitchen to the family room, creating a spacious and functional layout ideal for everyday living. Natural light fills the apartment thanks to three skylights, giving the living area a bright, airy feel throughout the day. The open-concept design is perfect for relaxing or entertaining, while the upper-floor location offers added privacy and a quiet atmosphere. Features: Three skylights offering natural light, Shared laundry coin operated in basement, Located in a quiet professionally managed building, Transit outside your door and close to all amenities, Pets Welcome, Smoke Free unit. Hydro, Water and Heat included in rent. One Window A/C included. Available immediately. Applicants will be required to provide proof of income, credit report and references. Do not miss out on this well located, pet friendly unit. Schedule a viewing today! (id:47351)
19 - 118 Finch Avenue W
Toronto, Ontario
What a great value, almost 1500 Sqft of living space. Steps from public transit, community center , public park, restaurants and supermarkets. A large living and dining combination with large window, walkout to balcony. Recent updates, brand new kitchen flooring and counter tops with breakfast bar. Spacious breakfast area over looking the morning Sun of the East. New lower level flooring and updated ensuites, fresh paint thru/out. Spacious primary bedroom with updated 4 pcs ensuite and a large w/i closet, above grade windows bring natural light into space. 2nd bedrooms features new carpet flooring, udpated 3 pcs ensuite and large above grade windows. 2 underground parking. Furnace and water heater (2025), AC (2019), Washer & Dryer (2025), OTR Microwave (2025). (id:47351)
73 Russell Street E
Smiths Falls, Ontario
Step back in time and discover the enduring soul of this red-brick home that perfectly blends architectural heritage with functional living. Entering you will be welcomed to the main level featuring tall ceilings and original hardwood floors that flow throughout the principal rooms. While the home retains its historic charm with impressive original high baseboards the dining room is anchored by a stunning exposed brick wall that offer a warm,space for dining and lingering after dinner. Natural light pours into every corner through oversized windows, including three windows in the living room. The kitchen full exposed brick accent wall and a functional layout with a double sink positioned under a bright window. Designed for comfort and versatility, the home offers 3 bedrooms and 1.5 bathrooms. A significant highlight is the walk-up attic, which offers a blank canvas for a future bedroom, creative studio, or premium storage space. Outside, the property includes an extra storage building in the rear, ideal for a workshop, garden tools, or outdoor gear. Whether you are an enthusiast of historic architecture or looking for a home with incredible growth potential, this property offers a rare opportunity to own a piece of history. This property puts you just steps away from the vibrant downtown core, where you can explore local shops, enjoy a morning coffee at a nearby cafe, or dine at the area's best restaurants. Whether you are an enthusiast of older brick homes or seek a walkable lifestyle in the heart of the action, this home offers the best of both worlds. (id:47351)
#3 - 639 Somerset Street W
Ottawa, Ontario
Recently renovated, conveniently located and all-inclusive - 639 Somerset St W #3 is sure to impress! Located steps from Bronson/Somerset, everything you need is walking distance away - shops, parks, transit and more. The unit offers recent renovations, with updated flooring, kitchen, and bathroom. As you enter, you're greeted by a functional foyer, an open-concept living/kitchen, which has been completely redone. The spacious bedroom has west-facing views, along with the oversized balcony, with great separation from your neighbours and additional storage space. No carpets throughout. All utilities (heat, hydro, hot water tank and water) are INCLUDED. The tenant is only responsible for internet. Laundry is available on-site. Street parking by permit may be available. Tenant is welcome to install their window A/C. Available immediately. Get in touch with me today to make it yours! (id:47351)
230 Alice Street
Cornwall, Ontario
This fully furnished, income-generating duplex is now on the market; a true cash-flow machine that shows real pride of ownership. Located just steps from St. Lawrence College, restaurants, and shopping, it's perfectly positioned for steady rental demand. Inside, you'll find recently renovated kitchens and bathrooms, along with updated tile and laminate flooring throughout. Each level features front covered balconies and large enclosed back porches, plus a fully fenced yard. The garage and oversized driveway easily fit up to 7 vehicles. The main floor is heated by a forced-air gas furnace (2014), while the upper level runs on electric baseboards and a supplemental electric heater. Two owned gas hot water tanks service the building. Currently rented by the room, this property generates $4,800/month ($57,600 annually, all inclusive of utilities and internet). A turnkey investment opportunity with strong income from day one. (id:47351)
303 Amiens Street
Ottawa, Ontario
Welcome to 303 Amiens Street, a beautifully maintained 3+2 bedroom bungalow in the heart of Orléans. Ideally located minutes to Place d'Orléans, Transitway/Future O-Train, Metro, Ray Friel Recreation Complex & Library. Steps to fantastics schools & Parks and amazing bus service- this home offers outstanding convenience for families and commuters alike. Lovingly cared, this carpet-free home features ceramic and hardwood flooring throughout the main level. The bright and inviting living room showcases a large picture window that fills the space with natural light. The kitchen is both functional and bright, offering solid oak cabinetry, wall-to-wall pantry storage and open to a spacious dining area. The main bathroom has been fully renovated with modern ceramic finishes. A separate side entrance provides direct access to the beautifully finished lower level, offering excellent potential for an in-law/rental suite. The recently updated lower level includes brand new flooring throughout, a spacious recroom with gas stove, two additional bedrooms/office, and stunning full bath with double sink vanity. Roof, attic insulation and Gas Boiler- all new in 2025! Situated on a private 59ft x 99ft lot, this home is perfect for a first time buyer, downsizer or savvy investor! (id:47351)
9 Stone Gate Drive
Grimsby, Ontario
Welcome to refined lakeside living in this executive-style four-bedroom home, perfectly positioned for both convenience and lifestyle. Thoughtfully designed for professionals and growing families, this residence offers a rare blend of elegance, comfort and location. The main floor features a private office—ideal for remote work or quiet study—alongside a bright, open-concept kitchen that flows seamlessly into the living and dining spaces, perfect for everyday living and effortless entertaining. Upstairs, generously sized bedrooms provide space for rest and retreat, while the fully finished basement adds valuable living space for a media room, gym, playroom, or guest suite. Step outside to your own backyard oasis, complete with an inground pool—your private escape for summer entertaining or relaxing weekends at home. A double car garage and ample storage complete the package. Commuters will appreciate the quick highway access, while lifestyle lovers will be drawn to the unbeatable walkability to Lake Ontario and the charm, shops, and cafés of the Grimsby Beach Village just minutes away. This is executive living at its best—where location, lifestyle, and luxury come together. Don’t be TOO LATE*! *REG TM. RSA. (id:47351)
401619 Grey Road 4
West Grey, Ontario
3.24-acre building lot located just 3km East of Hanover on Highway 4. This partially cleared, irregular-shaped property features deer trails, established fruit trees, mature wooded areas, and stunning westerly views from an elevated meadow. Natural gas and hydro are at the property line, with existing culvert and circular driveway already in place. Previous home was demolished and located on the east side of the property. Discussions with the Municipality and SVCA for a new build on the easterly portion have received positive support. Minutes to downtown Hanover, Walmart, and Saugeen River access point #2. Ideal for a walk-out basement design overlooking trees and quiet fields. (id:47351)
A - 84 King Street W
Cobourg, Ontario
Prime Downtown Commercial Space for Lease - 2,275 sq ft + StorageLooking to relocate or launch your next business venture? This iconic historic brick storefront-featuring stunning stained-glass display windows-offers exceptional visibility and character in one of downtown's most coveted locations on the sunny side of Main Street.With 2,275 sq ft of versatile commercial space, this property previously enjoyed decades of success as a well-known sporting goods store. Ideal for a wide range of uses, including retail, professional offices, wellness services, or boutique enterprises. A long-term tenant is preferred.Property HighlightsBright, high-exposure storefront with signature stained-glass windowsSpacious main floor + basement storage includedNew 2-piece washroom to be installed on the main level by the ownerAmple parking: on-street in front + large rear lotSteps to the beach, marina, and a thriving district of boutiques and professional servicesSurrounded by established anchor tenants: banks, law offices, financial advisors, restaurants, Victoria Concert Hall & Art GalleryOnly 1 block to VIA Rail Station and minutes to Hwy 401/407Approx. 100 km to TorontoLease DetailsBase Rent: $20 psf + TMIOptional: Large rear warehouse available for separate lease, featuring an overhead door plus shipping/receiving side doorsThis is a rare opportunity to secure a standout commercial space in a high-traffic, high-visibility downtown location. (id:47351)
4995 King Street
Beamsville, Ontario
An outstanding opportunity to lease a fully fixtured commercial space located along the Niagara Wine Route in the heart of Downtown Beamsville. Formerly operating as Conversations Café, this well-appointed unit offers existing kitchen infrastructure, service counters, seating areas, and mechanical systems in place—providing an efficient and cost-effective foundation for a new food and beverage concept without the purchase of an ongoing business. The premises benefit from on-site parking, a desirable outdoor covered patio, and two separate entrances, enhancing customer flow, visibility, and operational flexibility for dine-in, take-out, or multi-concept operations. The layout and exposure make this an excellent venue for a wide range of restaurant types—from casual dining and bakery concepts to wine bars, quick-service operators, or specialty eateries—subject to landlord approval and zoning. Beyond hospitality uses, the adaptable footprint and prime location also present strong potential for alternative commercial uses such as retail, professional offices, or boutique services. This is a rare chance to secure a versatile, turnkey-style space in one of Niagara’s fastest-growing communities. (id:47351)
2913 - 15 Lower Jarvis Street
Toronto, Ontario
Welcome To Lighthouse West Towers In Downtown Toronto's Waterfront Community! This 2-Bed, 2-Bath Condo Offers A Modern Living Space With Large Windows And Sleek Finishes. Enjoy Stunning Lake Views From The Spacious Balcony. Explore Downtown Amenities, Including Restaurants, Cafes, And Entertainment, All Within Easy Reach. Don't Miss The Opportunity To Make This Downtown Toronto Condo Your New Home And Experience The Convenience Of Urban Living With A Touch Of Luxury! (id:47351)
479 Eldon Road
Kawartha Lakes, Ontario
Excellent Opportunity To Purchase A Package Of Two Properties In Little Britain. Package Contains 479 Eldon Rd. Which Features A 15 Unit Apartment With Many Recent Upgrades. The Other Property Is A Vacant 15.9 Acre Parcel With A Concept Plan For 10 Residential Lots. Sale Must Contain Both Parcels. Full Legal Description And Drawings In Attachments. Rent Roll Available With Sign Of Non-Disclosure. (id:47351)
27 - 20 Anna Capri Drive
Hamilton, Ontario
Welcome to 20 Anna Capri, Unit 27 - a beautifully renovated townhome in the prime Templemead neighbourhood on the Hamilton Mountain! This bright and modern home will feature a stunning new kitchen with quartz countertops and stainless steel appliances, a separate dining room,spacious living room, and a convenient main-floor powder room, all finished with wide-plank vinyl flooring. Upstairs offers three generous bedrooms and a 4-piece bath. The unfinished basement provides plenty of storage or future potential. Steps to all amenities, transit,schools, and parks. ** Photos are of Model Home. (id:47351)
55 Edgewater Drive
Hamilton, Ontario
Experience unparalleled lakefront living with this stunning Newport Yacht Club residence, offering breathtaking views from nearly every room. Perfectly situated for boating enthusiasts with private mooring just steps from your door, yet with effortless QEW access for commuting. This "linked" townhome lives like a detached home, sharing no common walls and features parking for six, including a full double garage. The open concept main level is designed for both style and comfort, boasting an updated kitchen with quartz counters, crown molding, hardwood floors, a gas fireplace, and a separate dining room. Sliding doors lead to an expansive patio and a beautifully landscaped 100-foot yard, flowing to a private waterfront patio, ideal for sunrise coffees or evening sunsets over Lake Ontario. Upstairs, find three generous bedrooms, a home office, bedroom-level laundry, two fully updated bathrooms, and a primary suite with a second gas fireplace and private balcony showcasing panoramic lake and Toronto skyline views. Recent upgrades include new counters, sinks, faucets, roof, furnace, AC, light fixtures, and window treatments. A finished lower level with walk-up access adds versatile living space. Rarely available, this exceptional home offers a true waterfront lifestyle where every day feels like a getaway. (id:47351)
254 Tuscarora Street
Windsor, Ontario
Welcome To This Fully Renovated 4 Bedrooms Detached Great For Investor Or First Time Home Buyer, Close To The Detroit Windsor Tunnel.Minutes Away From The U Of W Downtown Campus,Windsor Hotel & Casino, Restaurants, Grocery Stores,Brand New Floors Brand New Kitchen/New Appliances/Brand New Quartz Counter-Top, New Plumbing & Electric/New Windows/New Furnace/New Accent And Media Walls (id:47351)
1206 - 15 Glebe Street
Cambridge, Ontario
Welcome to Unit 1206 at 15 Glebe Street, a beautifully designed one-bedroom, one-bathroom condo in the heart of Cambridge's vibrant and highly sought-after Gaslight District. This bright, open-concept suite features a well-appointed kitchen that flows effortlessly into the living space, complemented by floor-to-ceiling windows that fill the home with natural light and showcase expansive city views. Enjoy the added luxury of two private balconies, perfect for morning coffee or relaxing outdoors. The spacious bedroom offers excellent closet space and a comfortable retreat, while in-suite laundry adds everyday convenience. The unit includes one underground parking space and access to outstanding building amenities designed to enhance both comfort and lifestyle. Residents enjoy a fully equipped fitness centre, a dedicated games room ideal for entertaining or relaxing, and a stunning rooftop deck and garden-perfect for unwinding, socializing, or taking in panoramic views. Located just steps from acclaimed restaurants, boutique shops, entertainment venues, transit, and scenic riverfront trails, this condo delivers the perfect blend of modern living, convenience, and vibrant urban energy. (id:47351)
2401 - 55 Duke Street W
Kitchener, Ontario
Welcome to this Condo unit 2 bedrooms 2 washrooms that you and your family looking for, very bright, with a balcony. The master bedroom features a W/I closet and 3pc master Ensuite, spacious second bedroom, open concept kitchen and dining with living. A beautiful kitchen with an island, backsplash and stainless steel appliances with double door fridge . Enjoy state of the art amenities such as: co-working space, roof-top running track, Extreme Fitness Zone with boxing/kick boxing, TRX, spinning and yoga/boot camp area, pet spa & more. Included: 1parking, bike storage(Locker) & EV charging. This is a must see. (id:47351)
701 - 20 Thomas Riley Road W
Toronto, Ontario
Very nice owner occupied suite with DEN set up with custom built sliding doors as a 2nd bedroom, very good use of space with nice views and high ceilings. Easy access to TTC Subway walking distance lots of restaurants to choose from. (id:47351)
Bsmt - 18 Orsett Street
Oakville, Ontario
6-month short-term lease - Well-maintained and newly renovated furnished basement apartment offering approximately 920 sq ft of comfortable living space in a quiet Oakville neighbourhood. This unit features an open-concept living and dining area with generous layout, ideal for everyday living and entertaining. The modern kitchen is newly renovated and equipped with new appliances, ample cabinetry, and functional counter space. Large windows provide excellent natural light, creating a bright and welcoming atmosphere throughout the unit. The basement includes a private entrance, private laundry, a 3-piece washroom, and thoughtfully designed living spaces that maximize both comfort and functionality. Conveniently located with easy access to Oakville Transit, and just a 5-10 minute drive to nearby shopping centres and Sheridan College, making it an excellent option for students or working professionals. (id:47351)
16 - 100 Century Drive
Orangeville, Ontario
This lovely townhouse offers the perfect blend of comfort, convenience and location. With 3 spacious Bedrooms and 2 well-appointed updated bathrooms. The main floor Living room flows seamlessly into the kitchen, boasting ample cabinetry making meal prep a breeze, just off the kitchen you will find patio sliding doors that lead you to your private fenced backyard backing onto no rear neighbours! The large Primary Bedroom features a walk in closet with plenty of space, the basement offers a finished Recreation room for extra space for the whole family to enjoy. This is one home you don't want to miss! (id:47351)
55 Edgewater Drive
Stoney Creek, Ontario
Experience unparalleled lakefront living with this stunning Newport Yacht Club residence, offering breathtaking views from nearly every room. Perfectly situated for boating enthusiasts with private mooring just steps from your door, yet with effortless QEW access for commuting. This linked townhome lives like a detached home, sharing no common walls and features parking for six, including a full double garage. The open concept main level is designed for both style and comfort, boasting an updated kitchen with quartz counters, crown molding, hardwood floors, a gas fireplace, and a separate dining room. Sliding doors lead to an expansive patio and a beautifully landscaped 100-foot yard, flowing to a private waterfront patio, ideal for sunrise coffees or evening sunsets over Lake Ontario. Upstairs, find three generous bedrooms, a home office, bedroom-level laundry, two fully updated bathrooms, and a primary suite with a second gas fireplace and private balcony showcasing panoramic lake and Toronto skyline views. Recent upgrades include new counters, sinks, faucets, roof, furnace, AC, light fixtures, and window treatments. A finished lower level with walk-up access adds versatile living space. Rarely available, this exceptional home offers a true waterfront lifestyle where every day feels like a getaway. (id:47351)
323 - 1695 Dersan Street
Pickering, Ontario
Professionally Managed 2 Bed, 3 Bath Suite Offering A Bright, Open-Concept Main Floor Featuring Combined Kitchen, Dining, And Living Areas. Walkout To A Spacious Balcony From Living Room And A Modern Kitchen Complete With Stainless Steel Appliances And Stone Countertops. The Primary Bedroom Boasts His-And-Hers Closets And A 3-Piece Ensuite, And An Expansive Private Rooftop Terrace Provides The Perfect Space For Outdoor Entertaining. Ideally Set In A Quiet, Family-Friendly Neighbourhood Close To Parks, Schools, Shopping, Transit, And Major Routes For Everyday Convenience. A Must See! **Appliances: Fridge, Stove, Dishwasher, Washer & Dryer ** Utilities: Heat, Hydro & HWT Rental Extra, Water Included **Parking: 1 Spot Included (id:47351)
63 Osterhout Place
Toronto, Ontario
Welcome to 63 Osterhout Place, a spacious and well maintained 3 bed, 2 bath for LEASE in a quiet Scarborough neighbourhood that offers more space, privacy, and value you can imagine. This two storey home is ideal for tenants who want the feel of a house rather than a condo, with a practical layout designed for everyday living. The main floor features a bright open living and dining area with large windows that bring in natural light and create a comfortable space for family time or relaxing evenings. The kitchen is functional and well laid out with ample cupboard space and direct access to a private backyard, offering a rare outdoor area that is perfect for barbecues, kids playtime, or simply enjoying fresh air without shared spaces. Upstairs, three well sized bedrooms provide comfortable sleeping arrangements with good closet space and a neutral finish that makes moving in easy. Both bathrooms are clean and updated, offering simple and low maintenance use for tenants. The fully finished basement adds valuable extra living space that works well as a recreation room, home office, or media area, giving flexibility that many rentals do not offer. In suite laundry, and good storage throughout add to the practicality of the home, comes with 2 Car Parking making it convenient for households with multiple vehicles. The location supports everyday convenience, with parks, schools, grocery stores, shopping plazas, community centres, and essential services all nearby. TTC routes are easily accessible, and quick access to Highway 401 makes commuting across Toronto simple. Malvern Town Centre Centennial College and the UofT Scarborough Campus are a short drive away, making this a solid option for tenants who want space, quiet surroundings, and reliable access to transit and major routes. This townhouse offers a balanced rental opportunity for tenants seeking a comfortable home with room to live, work, and relax, without paying condo prices or sacrificing privacy. (id:47351)
104 Benson Avenue
Toronto, Ontario
Welcome to 104 Benson Ave, a beautifully renovated detached corner-lot home in the highly sought-after Wychwood neighborhood. This home offers exceptional outdoor space rarely found on lots of this size. The fully fenced backyard provides a private retreat-perfect for entertaining, relaxing, or letting kids and pets play-seamlessly extending the living space outdoors. Inside, the thoughtfully updated interior combines comfort, functionality, and flexibility for modern family living. The finished basement features a separate rear entrance, a full kitchen, and two generously sized bedrooms with windows, ideal for extended family, guests, or potential rental income. The property may even qualify for a future laneway suite, offering rare long-term flexibility and investment potential. Recent updates include a furnace, hot water tank, and air conditioning, all approximately three years old. Ideally located just steps from Wychwood Barns, the Saturday Farmers' Market, Hillcrest Park, and St. Clair shops and restaurants. Enjoy easy access to the St. Clair TTC streetcar, connecting you quickly to the rest of the city, and close proximity to top private schools including BSS and UCC. This is a rare opportunity to move in and enjoy the very best of urban living in one of Toronto's most beloved communities. (id:47351)
306 - 1830 Dumont Street
London East, Ontario
Welcome to this spacious and well-appointed two-bedroom apartment suite, ideally located near Dundas Street East and Clarke Road. This bright unit offers a functional layout and modern finishes, making it an excellent option for comfortable everyday living. The suite features all new commercial-grade vinyl tile flooring, a private balcony, newer appliances, and generous living space throughout. The building is well maintained and offers secured entry and parking lot surveillance for added peace of mind. On-site laundry facilities are available, and parking is included. Conveniently situated close to public transit, grocery stores, Argyle Mall, and other nearby amenities, this location provides easy access to daily essentials and major routes. ALL UTILITIES ARE INCLUDED IN THE MONTHLY RENT. Rent is $1,950 per month. Last month's rent required. For further details or to arrange a private showing, please contact the Listing Agent. (id:47351)
1012 Oakcrossing Road
London North, Ontario
Bring your vision-and a little elbow grease-and turn this generously sized two-storey home into a true showstopper! Offering approximately 2,400 sq ft above grade plus a SEPARATE APARTMENT with private entry, this property is a rare opportunity for multi-generational living or added rental income. The main floor offers a sizable living room, 2 piece bathroom and roomy kitchen offering an abundant amount of storage and a breakfast bar leading into the rear family room with walkout to the backyard. On the second level you'll have more than enough room for the whole family with 4 oversized bedrooms; the primary with its own ensuite, walk in closet and laundry room! LOWER APARTMENT is a bright and modern 1 Bedroom + Den, open concept living and dining area with its own laundry hook ups. Attractive features of the home include hardwood and ceramic flooring on main and lower levels, stamped concrete sidewalk, shingles (approx. 2017). Situated on an expansive, corner lot with a double attached garage in a family friendly neighborhood close to schools, shopping, UWO, University Hospital, restaurants, Costco, parks and public transit. This home is ideal for large families, investors, or anyone looking to build equity in a sought-after location. Don't miss this lucrative opportunity-with a little TLC, this property will shine! Property is being sold "as is" and Seller makes no warranties or representations in this regard. (id:47351)
15 - 1853 Blackwater Road S
London North, Ontario
Welcome to Unit 15 at 1853 Blackwater Rd, located in a desirable North London community. This well-maintained home offers a functional layout with bright living spaces and a fully finished basement featuring a spacious great room, one bedroom, and a full bathroom - ideal for extended family, guests, or additional living space. Situated in a quiet, well-managed complex close to shopping, schools, parks, and public transit. A great opportunity for first-time buyers, downsizers, or investors. (id:47351)
5217 Highway 17 N
Havilland Bay, Ontario
Unique opportunity to own 3 two-bedroom, single-family homes all on one property. Located in Haviland Bay, and walking distance to restaurant, public beaches, boat, launch, and marina. Perfect for long-term tenants, Airbnb, or even live in one of the three separate homes and rent out the others. (id:47351)
201 Royal Oak Road
Kawartha Lakes, Ontario
258 Acres(as per MPAC) all in one parcel with 2 road frontages; +/- 196 acres of workable lands that are systematically tile drained on 30' & 40' intervals-mapping available; large fields with no impediments; all interior fence lines/hedge rows removed and drain tiles connected where required; excellent clay loam soils with some of the best crop yields in the area-update-2024 crop averaged approximately 72 bushels per acre; some cedar bush may be harvested for additional workable acres; single family dwelling has had work completed and is now habitable and is currently teanted; modern concrete manure tank can address nutrient management plan on new farm start-up. (id:47351)
1 - 251 Front Street
Belleville, Ontario
Welcome to this beautifully newly renovated 2-bedroom, 1-bathroom apartment located in Belleville's Downtown Core on Front Street. Offering approximately 1,000 sqft of stylish living space, this unit blends modern updates with character, featuring stunning exposed brick walls. The apartment features a full kitchen, in-suite laundry, and individual heating controls. Enjoy the convenience of a private entrance, along with a small rear deck/balcony. One parking space is included in the rent. The landlord covers heating costs (hot water heating). Tenant to pay their own separately metered hydro and water. (id:47351)
1 - 254 Main Street
Prince Edward County, Ontario
Welcome to this newly renovated 1-bedroom apartment in downtown Picton! Located on Main Street, walking distance to everything you need. Grocery stores, restaurants, a theater, local shops and the Picton Harbour. Overlooking main street, you are steps away from Bocado Restaurant, The Royal Hotel and the Regent Theater. Just a short drive to Sandbanks Provincial Park for the beaches, multiple restaurants throughout the county. This unit has been completely renovated with new granite countertops, windows, flooring, light fixtures and the kitchen has all upscale appliances. This unit has a balcony and is fully furnished. Pets are case by case. The laundry room is located on the main floor of the building (coin operated). Tenant is responsible for hydro, as water is included. Parking subject to availability. (id:47351)
53 Sandra Avenue
Kitchener, Ontario
First time offered in over 60 years, this well-loved mid-century modern bungalow is ideally situated on a quiet, centrally located residential street. The main level features a cozy wood-burning fireplace, while the finished lower-level recreation room offers additional living space highlighted by a gas fireplace. Outside, the property includes a detached single-car garage and a fully fenced rear yard complete with an in-ground pool, perfect for summer enjoyment and entertaining. Largely in original condition, this home presents a rare opportunity for buyers looking to restore, renovate, or reimagine a classic property and breathe new life into a timeless design. A truly special offering with endless potential. (id:47351)
