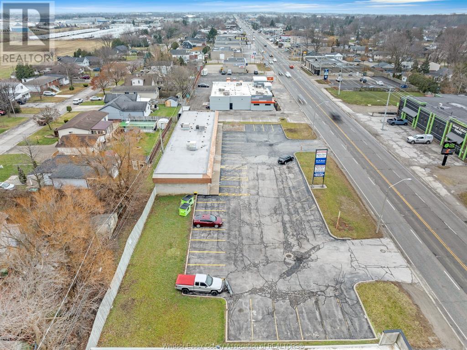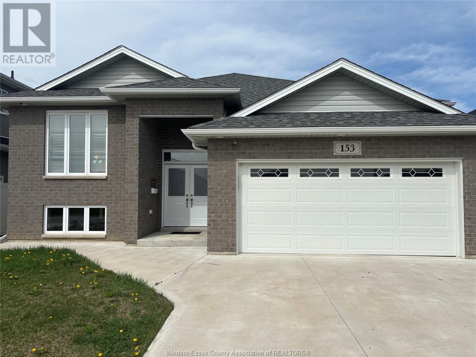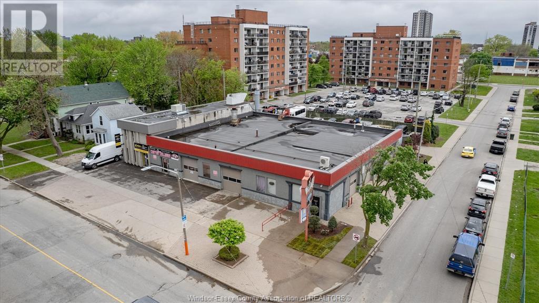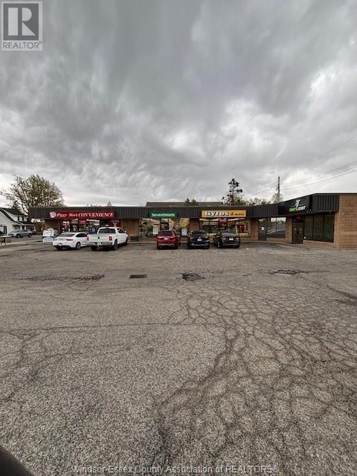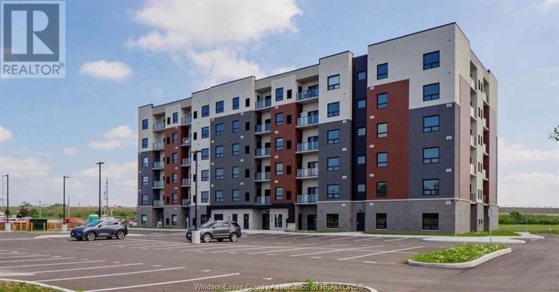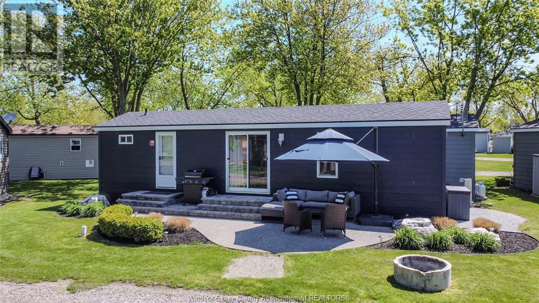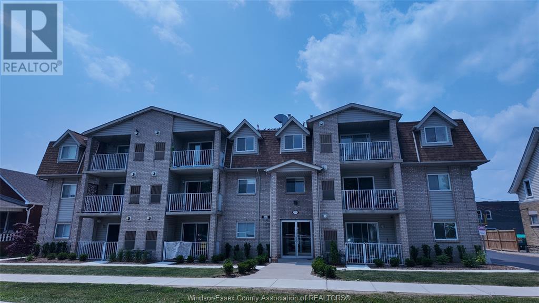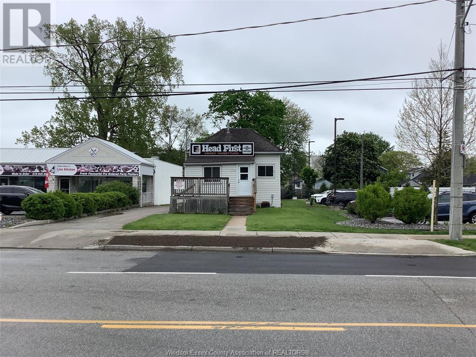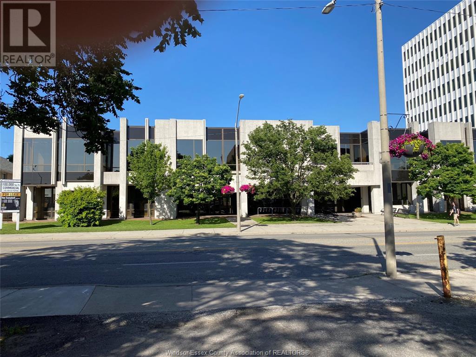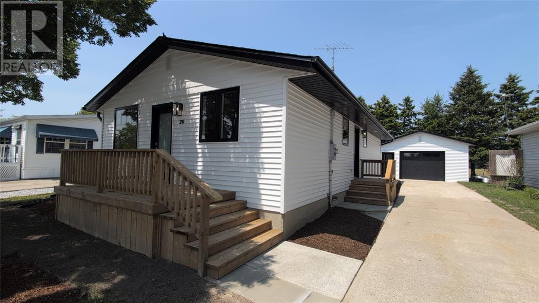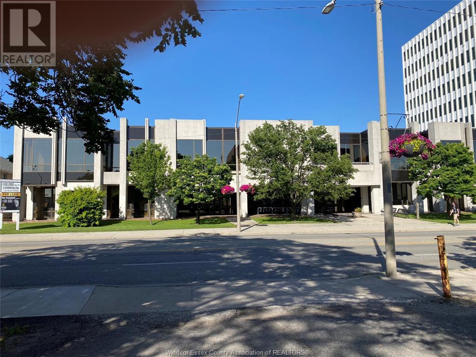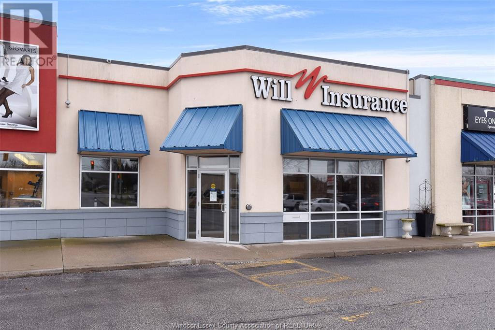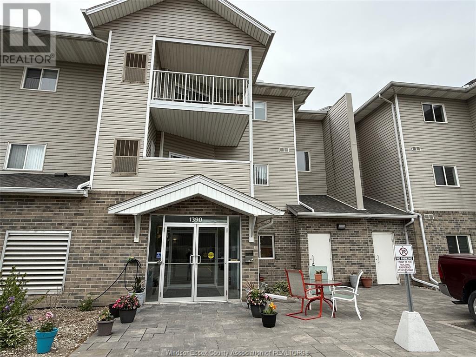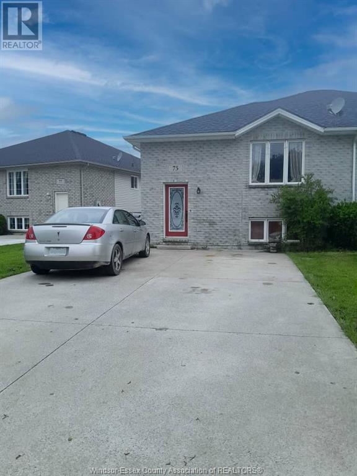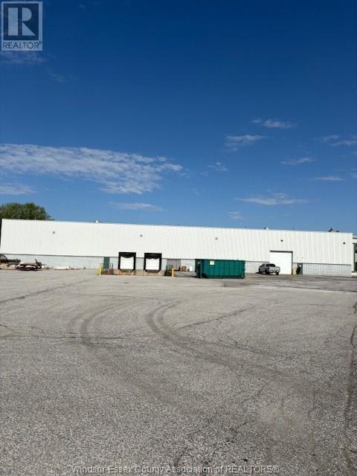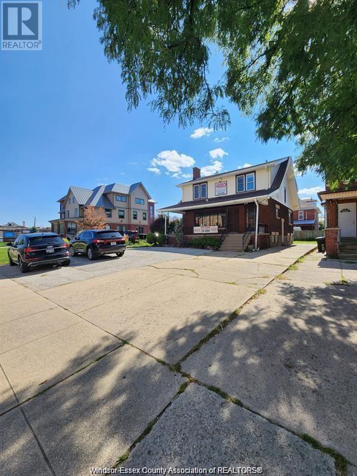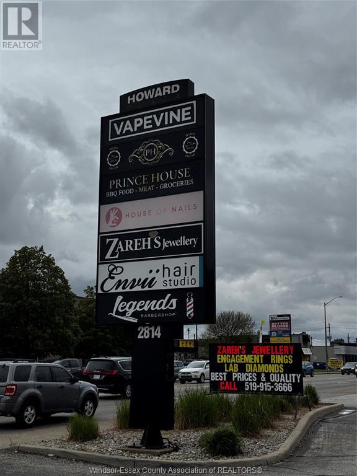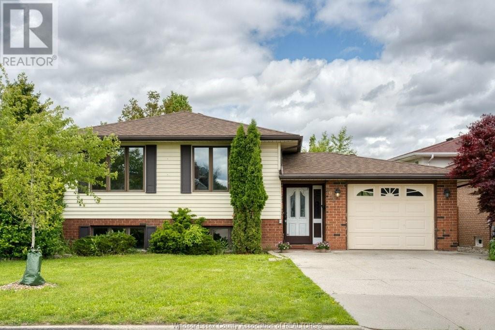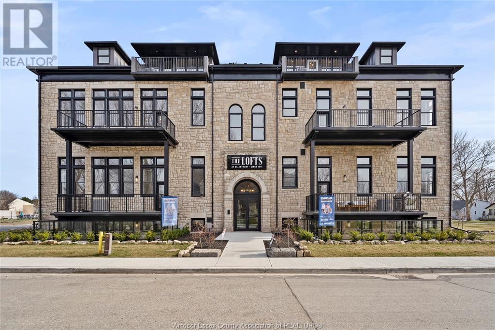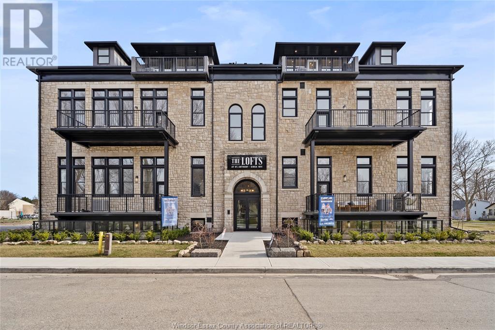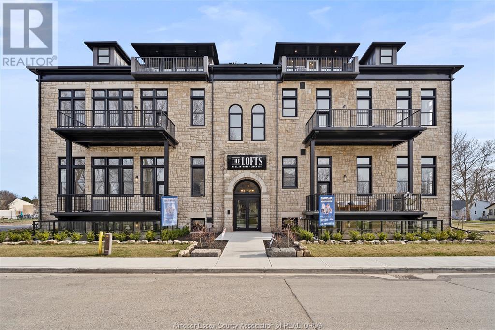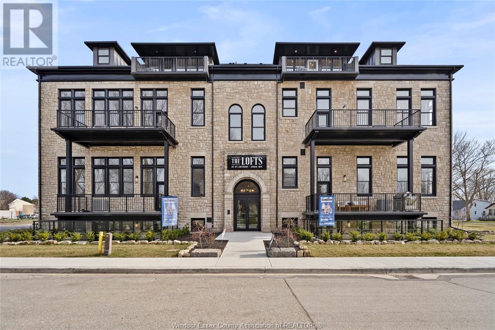3540-3542 Walker Road
Windsor, Ontario
PRIME INVESTMENT OPPORTUNITY on one of Windsor's most highly trafficked roads. Zoned CD3.3 with approximately 245 feet of frontage, this 3,600 sq. ft (approx) highly visible plaza sits on just over half an acre and provides ample parking and room to expand the plaza to add additional units. Currently consisting of 3 separate units (appox 1,200 sq. ft each) with separate utilities with long term tenants. Updates to the property include the roof (2020) HVAC upgrades (2024) and various others, see listing agent for full list. Full financials available upon request. Seller's preference is to sell along with their adjacent property 3514 Walker Rd. which is currently also for sale. (id:47351)
153 Lambert
Amherstburg, Ontario
Beautiful Raised Ranch for Rent in Kingsbridge, Amherstburg – $2,300/month Spacious and well-kept main floor unit in the sought-after Kingsbridge community. Enjoy approx. 1,500 sq ft with 3 large bedrooms, 2 full bathrooms, cozy carpeted living areas, and a modern kitchen with fridge, stove, and dishwasher. Includes central air, shared laundry, and a 2-car garage with driveway parking for up to 6 vehicles. Fully fenced backyard and deck are shared with basement tenant. Basement not included. Utilities split 50/50 (up/down) Pets allowed. Available June 1st. (id:47351)
857 Howard Avenue
Windsor, Ontario
9000' Multi-Unit Auto Center - currently operating as repair shop/ body shop/ rust protection service, well maintained/attractive building, incl. 2nd floor studio apt/office, secure fenced compound, under the current bylaw classified as legal non-conforming, owner intending to relocate 2 of the 3 operations (meaning north and south sections of the building will be available), convenient core area location, well priced and owner wants it sold! Contact L/A for further details and to arrange a walk thru! (id:47351)
20 Talbot Street South
Essex, Ontario
1500 square feet in busy ""Piggymart"" plaza anchored by Service Ontario office and convenience store, directly across from Town's grocery store and drug store. interior space can be reconfgured for retail, currently divided into reception area and two large private offices (id:47351)
4785 Walker Road Unit# 308
Windsor, Ontario
WELCOME TO THIS NEWLY BUILT CONDO UNIT ON 3RD FLR IN HIGHLY DESIRABLE SOUTH WINDSOR LOCATION AT CORNER OF WALKER RD & DUCHARME. PPTY FEATURES APPROX 1050 SQ FT, 2 LRG BDRMS, 2 FULL BATHS, OPEN CONCEPT KITCHEN W/QUARTZ COUNTERTOPS & ALL NEW S/S APPLIANCES. THE BEAUTIFUL BALCONY, CLOSE TO ST CLAIR COLLEGE, BUILDING OFFERS A PARTY RM, 2 ELEVATORS & LOTS OF ADDT'L PARKING. INCLDS 1 PRKG SPACE. GREAT LOCATION CLOSE TO MANY AMENITIES, HWY 401, COSTCO, TALBOT TRAIL SCHOOL, PARKS & SHOPPING PLAZA. CALL TODAY! (id:47351)
981 County Road 2 Unit# 537
Lakeshore, Ontario
Rochester Place is a wonderful place to spend summers, and this park model has everything you need. Beautiful turn-key (everything inside and out stays, and it's really nice stuff!) 2-bedroom seasonal in this gated community, comes completely furnished inside and out. It's beautifully landscaped with patio and fire pit. Lots of activities to keep the whole family busy, have fun at Rochester Place Golf course, there is a community centre, a big heated salt water inground pool and splash pad, a play area, and a fantastic restaurant and outdoor entertainment patio! It could be used for income when you're not using it, or enjoy the season and lifestyle this beautiful park brings. There are also boat docks and a boat ramp with access to Lake St Clair, and it would be great for paddle boarding, canoeing, kayaking and jet skiing. A great retirement idea! (id:47351)
1323 Langlois Avenue Unit# 201
Windsor, Ontario
Discover this beautifully remodeled 2-bedroom, 1-bath condominium located in the heart of Windsor. Nestled in a quiet, well-maintained neighborhood just off Ottawa Street, this condo offers a perfect blend of comfort, style, and convenience. Step inside to find a modern, open-concept layout featuring a brand-new kitchen with updated cabinetry, sleek countertops, and stainless steel appliances. The renovated bathroom boasts contemporary finishes, and the new flooring throughout adds warmth and elegance to every room. Enjoy being just steps away from some of Windsor’s best fine dining, boutique shopping, and vibrant entertainment options. Ideal for professionals, first-time buyers, or anyone looking to downsize without compromising on location or quality. This turn-key condo offers low-maintenance living with all the benefits of urban lifestyle and a peaceful setting. Don’t miss the chance to call this stunning space your home! (id:47351)
222 Lauzon
Windsor, Ontario
HEADS UP!! Unique great commercial opportunity. (Zoned CD2.1) Location, location. This Riverside area property offers an Investor or User a special place to Create or Operate your own great designs. Don't let this location get away from you. Call Listing Realtor now for details (Building and land only for sale ) (id:47351)
850 Ouellette Avenue Unit# Upper Floor
Windsor, Ontario
One of Windsor's most prestigious commercial buildings is now available for lease providing an abundance of business opportunities. This former Windsor Public Library building has 3 levels of ultimate modern space presenting an open layout on the Main and Upper floors. The upper floor offers an open concept layout which compliments specific located offices and bathrooms, surrounded by floor to ceiling windows bringing in plenty of natural light. Main floor again is open concept with main bathrooms, floor to ceiling windows provide natural light and a front entrance showcasing the elegant escalator to the second floor. Lower level provides an abundance of specific rooms with bathrooms that would accommodate a full range of business types. Elevators provide another option for access to all levels. A small freight elevator is available along with a loading dock for each floor. Excellent for retail, office, medical, and restaurant uses. Many various sizes available "" throughout on all 3 levels."" (id:47351)
850 Ouellette Avenue Unit# Main Floor
Windsor, Ontario
One of Windsor's most prestigious commercial buildings is now available for lease providing an abundance of business opportunities. This former Windsor Public Library building has 3 levels of ultimate modern space presenting an open layout on the Main and Upper floors. The upper floor offers an open concept layout which compliments specific located offices and bathrooms, surrounded by floor to ceiling windows bringing in plenty of natural light. Main floor again is open concept with main bathrooms, floor to ceiling windows provide natural light and a front entrance showcasing the elegant escalator to the second floor. Lower level provides an abundance of specific rooms with bathrooms that would accommodate a full range of business types. Elevators provide another option for access to all levels. A small freight elevator is available along with a loading dock for each floor. Excellent for retail, office, medical, and restaurant uses. Many various sizes available "" throughout on all 3 levels."" (id:47351)
635 Erie Street East
Windsor, Ontario
Prime Commercial Opportunity in Windsor's little Italy - 635 Erie Street East. Positioned in the heart of Little Italy, one of Windsor's most iconic and culturally vibrant neighborhoods, this 2500 sq ft commercial property presents a rare opportunity for both investors and business owners to. Nestled on Erie Steet E, a celebrated corridor known for its bustling pedestrian traffic, renowned dining scene, boutique shopping and European charm, this location offers unmatched visibility and footfall. Whether you're an entrepreneur looking to establish your brand in a thriving area, or an investor seeking a high-demand leasing asset, this property combines flexibility, location, and long-term value. With CD2.2 zoning, this property supports a broad range of commercial uses including restaurants & cafes, retail stores & specialty boutiques, professional & medical offices or personal service businesses. (id:47351)
2761 Oil Heritage Road Unit# 20
Oil Springs, Ontario
3 BEDROOM BEAUTY . THIS UNIT HAS BEEN COMPLETELY RE-WORKED. THE PICTURES SAY THE STORY. SHOWS LIKE A DREAM HOME. JUST MOVE IN WITH NO WORK TO BE DONE. ALL GENEROUS BEDROOMS. ELECTRIC FIREPLACE IN THE GREAT ROOM. 1.5 GARAGE FULLY INSULATED AND DRY WALLED. NEW MAN DOOR AND GARAGE DOOR ROOM FOR PARKING AND WORK SHOP COMBINED . THIS IS COMMUNITY LIVING AT ITS BEST . PETROLIA IS SHORT DRIVE AWAY . WALKING PATH TO THE GOLF COURSE . LEASE IS $525 PER MONTH AND INCLUDES PROPERTY TAXS, COMMON AREA GRASS CUTTING AND SNOW REMOVAL. (id:47351)
850 Ouellette Avenue Unit# Lower Floor
Windsor, Ontario
One of Windsor's most prestigious commercial buildings is now available for lease providing an abundance of business opportunities. This former Windsor Public Library building has 3 levels of ultimate modern space presenting an open layout on the Main and Upper floors. The upper floor offers an open concept layout which compliments specific located offices and bathrooms, surrounded by floor to ceiling windows bringing in plenty of natural light. Main floor again is open concept with main bathrooms, floor to ceiling windows provide natural light and a front entrance showcasing the elegant escalator to the second floor. Lower level provides an abundance of specific rooms with bathrooms that would accommodate a full range of business types. Elevators provide another option for access to all levels. A small freight elevator is available along with a loading dock for each floor. Excellent for retail, office, medical, and restaurant uses. Many various sizes available "" throughout on all 3 levels."" (id:47351)
13039 Tecumseh Road East
Tecumseh, Ontario
Prime Commercial Space for Lease! Don't miss the opportunity to elevate your business in this well-maintained and professionally designed space. Currently utilized as an insurance office, this versatile space boasts approximately 2853 sq ft of functional design, offering an array of features to meet your professional requirements. Key Features:9 Spacious Individual Offices, Conference Room for Meetings and Presentations, Comfortable Lunch Room with Kitchen Facilities, 2 Bathrooms ,Open Cubicle Area for Collaborative Work, Large Reception Area to Welcome Clients, Spacious Waiting Lounge for a Welcoming Atmosphere, Ample Storage Space Throughout, Convenient Location in Tecumseh with Great Visibility, Abundant Parking Space for Your Clients and Team. Don't miss the opportunity to elevate your business in this well-maintained and professionally designed space. (id:47351)
1390 Lauzon Road Unit# 219
Windsor, Ontario
Fantastic 2 bedroom, 2 full bath quiet Riverside location at Bay Terrace Conods. This rental is close to all amenities, schools and green space. Walk to W.F.C.U., shopping, and on a bus route! Offering open concept, all appliances included, insuite laundry, ensuite bath, covered balcony and more. F/AIR GAS/C/AIR, storage and comes with one parking. (id:47351)
75 Sutton
Leamington, Ontario
Welcome to 75 Sutton. This home offers 2 separate living spaces. Upper level 3 bedrooms open concept living room and dining and kitchen area. Lower level separate side entrance featuring 3 bedrooms. Both levels have their own L/A. Close to schools, parks and shopping. Make your appointment today. 24 hour notice needed. (id:47351)
6144 Morton Industrial Drive
Lasalle, Ontario
Clean high bay warehouse space available with both depressed docks and grade level door Space is approx 26' high and can be divided from 8000 to 20000 SF. Proximity to new border crossing is great. (id:47351)
1069 Ouellette Avenue
Windsor, Ontario
Attention all business owners! Turnkey office space available for lease in a prime Windsor location directly across from the hospital. This main floor unit offers approximately 1,200 sq. ft. with multiple offices, a kitchen, washroom, and a full basement ideal for extra office space or storage. Zoned CD3.5, it allows for a wide range of uses including medical or business offices, retail, personal service shops, childcare, light restaurant, studio, place of worship, and more. The property features private on-site parking, easy access, and high visibility in a high-traffic area. Conveniently located near public transit, the university, college campuses, and key amenities. No TMI is charged and property taxes are included in the lease, making this an excellent value for your business. First and last month’s rent, proof of business, and income verification required. Contact the listing agent for a private showing. (id:47351)
2814 Howard Unit# 2
Windsor, Ontario
APPROX 1000 SQ FT OF PRIME COMMERCIAL SPACE AVAILABLE FOR LEASE. THIS PLAZA IS NEWLY RENOVATED AND LOCATED IN A BOOMING BLOCK OF HOWARD AVENUE. UNIT FEATURES A MODERN DESIGN WITH UNLIMITED POTENTIAL. RENT IS INCLUSIVE (INCLUDES ALL CAMS AND UTILITIES). SPACE CURRENTLY BEING OPERATED AS A NAIL SALON. (id:47351)
3034 Fazio Drive
Windsor, Ontario
South Windsor in good schools district, close to 401, U.S. border BRK & VINYL BI-LVL. 1 CAR ATTACHED GARAGE & DBL CEMENT DRIVE. SPACIOUS 2 BDRMS IN UPPER LVL. FINISHED REC RM W/GAS FIREPLACE, GAMES RM/BDRM IN LWR LVL.Has a lot of potential. FENCED YARD. (id:47351)
247 Brock Street Unit# 102
Amherstburg, Ontario
WELCOME TO THE 2042 SQFT MAJOR MODEL AT THE HIGHLY ANTICIPATED LOFTS AT ST. ANTHONY. ENJOY THE PERFECT BLEND OF OLD WORLD CHARM & MODERN LUXURY WITH THIS UNIQUE LOFT STYLE CONDO. FEATURING GLEAMING ENGINEERED HARDWOOD FLOORS, QUARTZ COUNTER TOPS IN THE SPACIOUS MODERN KITCHEN FEATURING LARGE CENTRE ISLAND AND FULL APPLIANCE PACKAGE. 2 SPACIOUS BEDROOMS COMPLETE WITH PRIMARY SUITE WITH ENSUITE BATH & WALK IN CLOSET. IN SUITE LAUNDRY. ADDITIONAL DEN PERFECT FOR AN OFFICE SPACE. BRIGHT AIRY LIVING ROOM WITH PLENTY OF WINDOWS. PRIVATE 295 SQ FT WALK OUT TERRACE WITH BBQ HOOK UP. THIS ONE OF A KIND UNIT FEATURES PLENTY OF ORIGINAL EXPOSED BRICK AND STONE. SITUATED IN A PRIME AMHERSTBURG LOCATION WALKING DISTANCE TO ALL AMENITIES INCLUDING AMHERSTBURG'S DESIRABLE DOWNTOWN CORE. DON'T MISS YOUR CHANCE TO BE PART OF THIS STUNNING DEVELOPMENT. (id:47351)
247 Brock Street Unit# 103
Amherstburg, Ontario
WELCOME TO THE 1471 SQ FT LIEUTENANT MODEL AT THE HIGHLY ANTICIPATED LOFTS AT ST. ANTHONY. ENJOY THE PERFECT BLEND OF OLD-WORLD CHARM & MODERN LUXURY WITH THIS UNIQUE LOFT STYLE CONDO. FEATURING GLEAMING ENGINEERED HARDWOOD FLOORS, QUARTZ COUNTER TOPS IN THE SPACIOUS MODERN KITCHEN FEATURING LARGE CENTRE ISLAND AND FULL APPLIANCE PACKAGE. 1 SPACIOUS PRIMARY SUITE WITH ENSUITE BATH & WALK IN CLOSET. ADDITIONAL HALF BATH. IN SUITE LAUNDRY. BRIGHT AIRY LIVING ROOM WITH PLENTY OF WINDOWS. PRIVATE 295 SQ FT WALK OUT TERRACE WITH BBQ HOOK UP. THIS ONE-OF-A-KIND UNIT FEATURES PLENTY OF ORIGINAL EXPOSED BRICK AND STONE. SITUATED IN A PRIME AMHERSTBURG LOCATION WALKING DISTANCE TO ALL AMENITIES INCLUDING AMHERSTBURG'S DESIRABLE DOWNTOWN CORE. DON'T MISS YOUR CHANCE TO BE PART OF THIS STUNNING DEVELOPMENT. (id:47351)
247 Brock Street Unit# 101
Amherstburg, Ontario
WELCOME TO THE 1818 SQ FT COLONEL MODEL AT THE HIGHLY ANTICIPATED LOFTS AT ST. ANTHONY. ENJOY THE PERFECT BLEND OF OLD-WORLD CHARM & MODERN LUXURY WITH THIS UNIQUE LOFT STYLE CONDO. FEATURING GLEAMING ENGINERED HARDWOOD FLOORS, QUARTZ COUNTER TOPS IN THE SPACIOUS MODERN KITCHEN FEATURING LARGE CENTRE ISLAND AND FULL APPLIANCE PACKAGE. 2 SPACIOUS BEDROOMS INCLUDING PRIMARY SUITE WITH ENSUITE BATH & WALK IN CLOSET. IN SUITE LAUNDRY ADDITIONAL DEN, PERFECT FOR AN OFFICE SPACE. BRIGHT AIRY LIVING ROOM WITH PLENTY OF WINDOWS. PRIVATE 295 SQ FT WALK OUT TERRACE WITH BBQ HOOKUP. THIS ONE-OF-A-KIND UNIT FEATURES PLENTY OF ORIGINAL EXPOSED BRICK & STONE. SITUATED IN A PRIME AMHERSTBURG LOCATION WALKING DISTANCE TO ALL AMENITIES INCLUDING AMHERSTBURG'S DESIRABLE DOWNTOWN CORE. DON'T MISS YOUR CHANGE TO BE PART OF THIS STUNNING DEVELOPMENT. (id:47351)
247 Brock Street Unit# 301
Amherstburg, Ontario
2.99% FINANCING NOW AVAILABLE FOR A 3 YEAR TERM. CONDITIONS APPLY. WELCOME TO THE 1742 SQFT DUTCHESS MODEL AT THE HIGHLY ANTICIPATED LOFTS AT ST. ANTHONY. ENJOY THE PERFECT BLEND OF OLD WORLD CHARM & MODERN LUXURY WITH THIS UNIQUE LOFT STYLE CONDO. FEATURING GLEAMING ENGINEERED HARDWOOD FLOORS, QUARTZ COUNTER TOPS IN THE SPACIOUS MODERN KITCHEN FEATURING LARGE CENTRE ISLAND AND FULL APPLIANCE PACKAGE. 2 SPACIOUS BEDROOMS COMPLETE WITH PRIMARY SUITE WITH WALK IN CLOSET AND BEAUTIFUL 5 PIECE ENSUITE BATHROOM. IN SUITE LAUNDRY. BRIGHT AIRY LIVING ROOM WITH PLENTY OF WINDOWS. PRIVATE BALCONY WITH BBQ HOOKUP. THIS ONE OF A KIND UNIT FEATURES SOARING CEILINGS & PLENTY OF ORIGINAL EXPOSED BRICK AND STONE. SITUATED IN A PRIME LOCATION WALKING DISTANCE TO ALL AMENITIES INCLUDING AMHERSTBURG'S DESIRABLE DOWNTOWN CORE. DON'T MISS YOUR CHANCE TO BE PART OF THIS STUNNING DEVELOPMENT. (id:47351)
