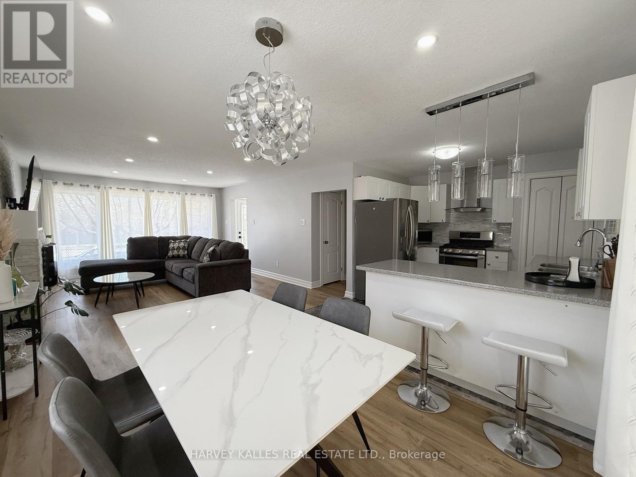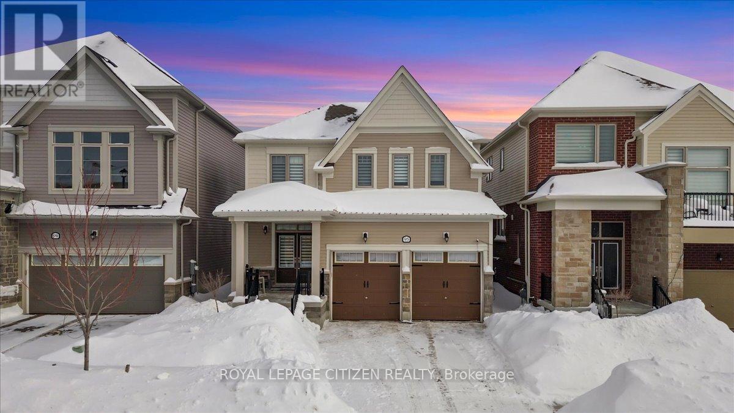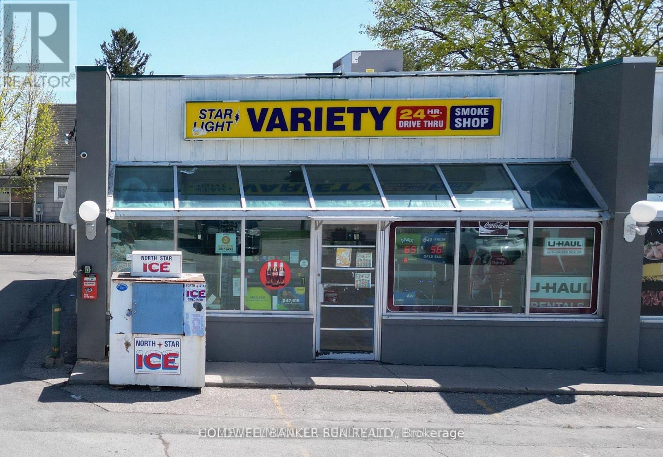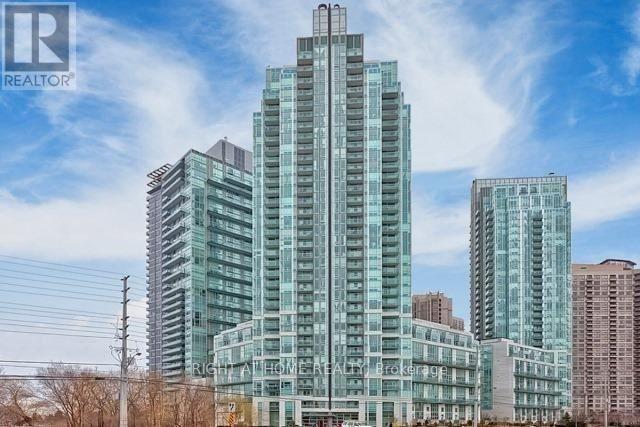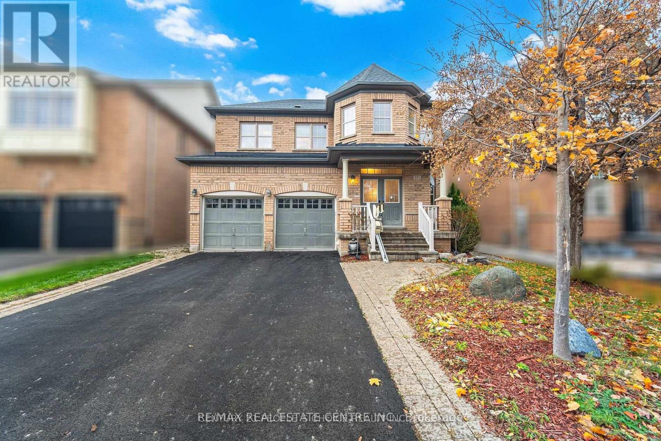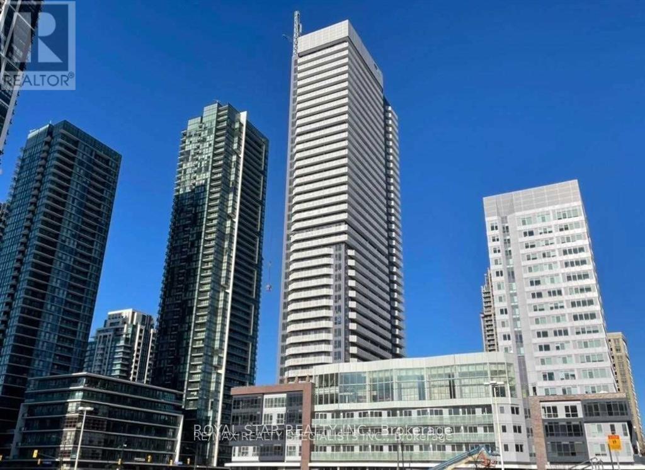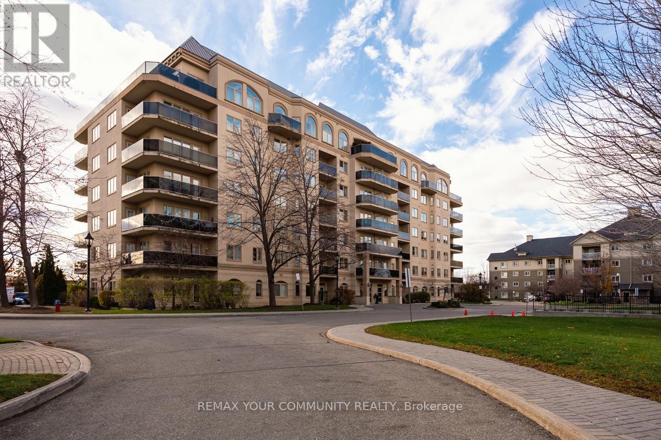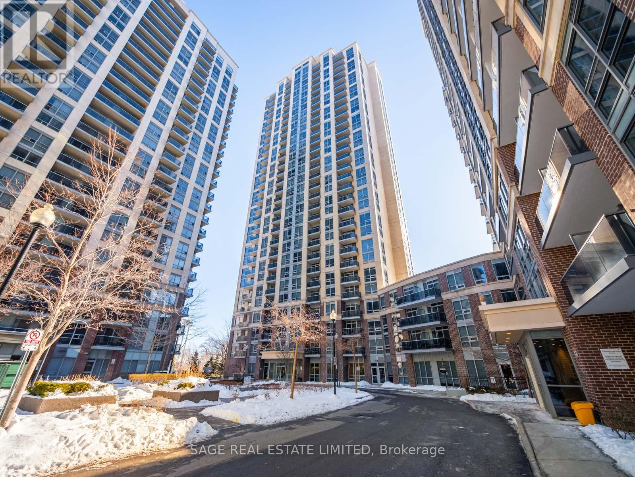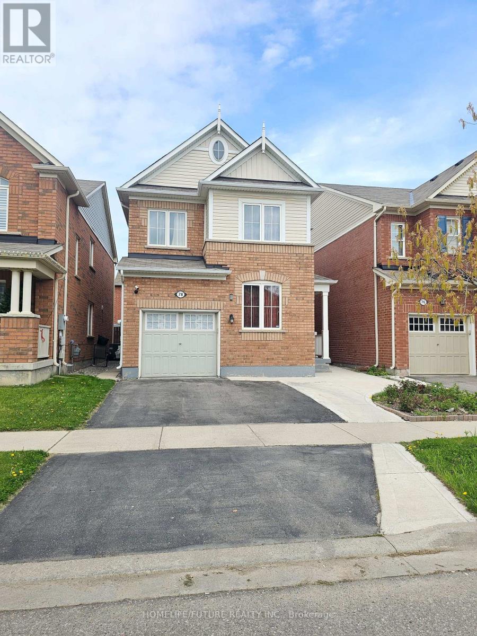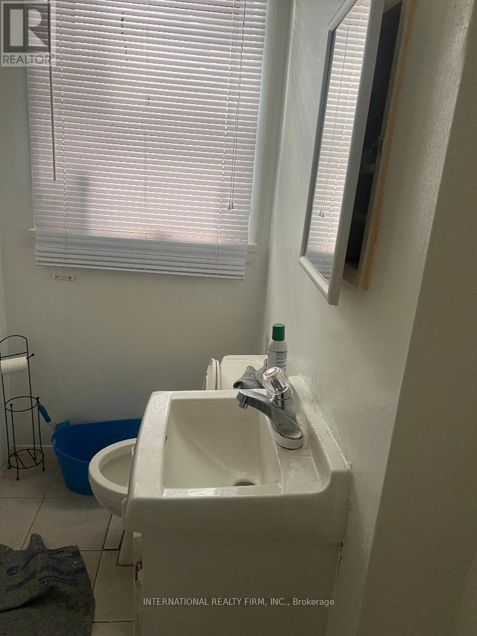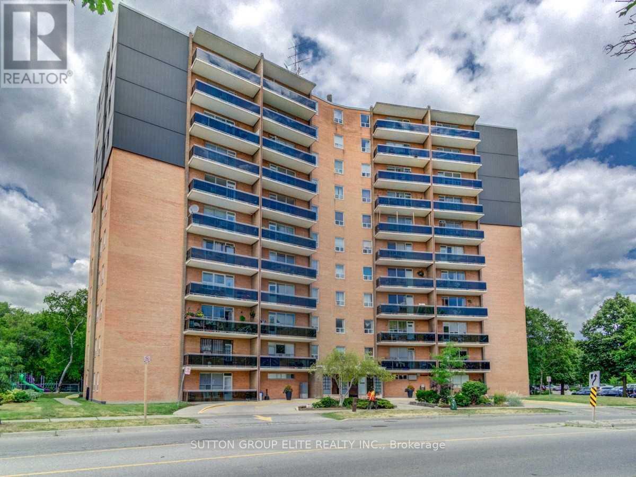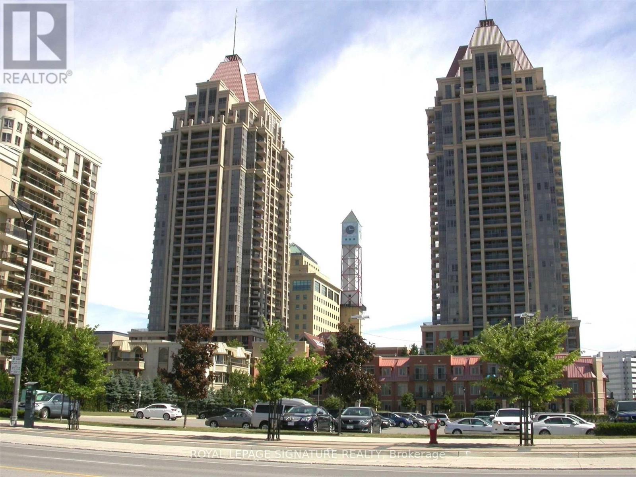1330 Highbury Avenue N
London East, Ontario
This spacious Main floor fully furnished 2+1 bedroom , 1+1 bathroom fully renovated like Stunning brand New offers a private kitchen, own entrance, private laundry facilities, making it an ideal living space for an individuals or a couple. Located in a convenient area with a direct bus to Fanshawe College right outside the house and just minutes from Highway 401, it's perfect for students or commuters. Rent is 2200 per month, plus 75% of household utilities. Available immediately as of NOW ! (id:47351)
95 Povey Road
Centre Wellington, Ontario
Welcome to this beautifully maintained Story Brook two-storey family home, ideally located in one of Fergus's most desirable and family-oriented neighbourhoods. Offering many upgrades & features in the home with a thoughtful layout, modern finishes, and generous living space, this property is perfect for growing families, professionals, or anyone seeking comfort and convenience in a vibrant community.The main level features a bright and inviting open-concept design that seamlessly connects the principal living areas. A spacious living room filled with natural light provides an ideal setting for relaxing or entertaining guests. The adjacent eat-in kitchen area offers ample space for family meals and includes a walkout to the deck & backyard, creating an easy flow for indoor-outdoor living. The contemporary kitchen is both stylish and functional, with modern cabinetry, and plenty of counter space. Completing the main floor is a convenient powder room and direct access to the attached double car garage, offering everyday practicality and added storage. Upstairs, the home continues to impress with three generously sized bedrooms designed for comfort and privacy. The primary suite serves as a true retreat, featuring a spacious walk-in closet and a luxurious five-piece ensuite bathroom. The additional bedrooms are well proportioned and ideal for children, guests, or a home office setup. A full upper-level laundry room adds convenience and eliminates the need to carry laundry between floors. The lower level features a large unfinished basement, providing endless design possibilities. Whether you envision a recreation room, home gym, additional living space, or storage, this area allows buyers to customize the home to suit their needs and lifestyle. Situated in a welcoming and established family neighbourhood, this home is surrounded by excellent amenities. Enjoy nearby parks, walking and biking trails, and reputable schools, all just minutes away. (id:47351)
Unit # 2 - 780 Dundas Street
Woodstock, Ontario
Excellent opportunity to own a well-established drive-thru convenience store operating successfully for over 35 years. This 1,250 sq. ft. store is equipped with a liquor licence and is located at the busy intersection of Dundas Street & Norwich Avenue, surrounded by a strong residential and commercial customer base. The location offers high visibility and consistent traffic. This is a high-performing business with strong existing sales and significant growth potential. Monthly revenue: approximately $40,000 - $45,000, plus $3,500 in additional commission income from services such as U-Haul, Bitcoin, ATM, and Lottery. Further revenue can be generated by adding Amazon, FedEx, and Purolator pickup/drop-off services, as well as adding more alcohol and cigar inventory. Rent $4000. The store is currently the only location in Woodstock selling cigars and offers strong potential to add vape shop. A rare turnkey opportunity with stable income and multiple avenues for growth. Strong cash flow, and multiple expansion opportunities make this an ideal turnkey business for owner-operators or investors. (id:47351)
1810 - 220 Burnhamthorpe Road W
Mississauga, Ontario
Ultra Modern 1 Br + Den Condo Located In The Heart Of Mississauga With Unobstructed View Of Square One & City Centre. The Unit Features 9 Ft Ceiling, Floor To Ceiling Windows, Large Living & Dining Rooms, Two Washrooms, Perfect Sized Den For Work Home Professionals, Modern Kitchen Overlooking Living & Dining, Oversized Balcony & Ensuite Laundry. Steps To Square One Mall, Public Transportation, Sheridan College, YMCA, Library, Entertainment & Restaurants. Building Amenities: Gym, Indoor Pool, Sauna, Party/Meeting Room & Visitor Parking. (id:47351)
351 Holmes Crescent
Milton, Ontario
Immaculate Two Bedrooms Legal Basement Apartment With Rare Two Full Washrooms And Two ParkingSpots. Separate Side Entrance (Stairs Inside) And Separate Laundary. Kitchen With Dish Washer,Back Splash And SS Appliances O/Looking Living Room. Ideal For Small Families, Professionalsand Students. Master Bedroom with ensuite and huge walk in closet. Tenant Will Pay 30%Utilities and Set Up Separate Internet Connection. No Smoking or Pets. Close To Schools,Grocery Stores, Banks and Milton District Hospital. This is convenience at its finest. Don't miss your chance to make this your home! (id:47351)
316 - 4065 Confederation Parkway
Mississauga, Ontario
Absolutely Stunning Bright One Bedroom + Den Suite At Daniels Built Wesley Tower In The Highly Sought After City Centre Area. Modern Kitchen With Stainless Steel Appliances, lots of counter/ cabinet space, Open Concept. Walking Distance To Celebration Square, Square One Mall And Sheridan Collage. Great For Investment Property Or To Live In. Easy Access To Highways, Transit, Shopping, Restaurants, Parks, And Much More. It comes with an underground parking spot and a secured locker. Amenities Gym/Workout, Kid Zone,And a Lovely Party Room. (id:47351)
601 - 7 Dayspring Circle
Brampton, Ontario
Your Bungalow in the sky awaits you. This spacious, over 1200 sf. unit features 2+1 Bdrm, 2 Bath Corner Suite with Breathtaking South East Exposure. Features Laminate & Ceramic Throughout, Bright Eat-In Kitchen, Spacious Open Concept Full Size Living Room and Dining Room, California Shutters Throughout And Wrap Around Balcony. Large Primary Bedroom complete with W/I Closet and 4Pc Ensuite & Walk-Out to Balcony. Spacious 2nd Bdrm & Separate Den W/French Doors that can be used as a bedroom and Ensuite Laundry. Shaw Cable Included in the maintenance fee. This wonderful complex is just 15 minutes from Pearson Airport. Building Includes: party and meeting room, billiards room, gym, outdoor space and more. HVAC and Water Tank Owned by Corporation. Kitec Plumbing in the unit is replaced (id:47351)
1605 - 3 Michael Power Place
Toronto, Ontario
Urban Chic- Palais at Port Royal Place! Bright, modern and effortlessly functional, this condo is a great first step into city living. This 1 bdrm, 1 bath layout makes smart use of space with a sunny, southern exposure and floor-to-ceiling windows that keep the vibe light and airy all day long. The open-concept design is perfect for everyday living or hosting friends. Featuring a sleek kitchen with granite countertops, stainless steel appliances and a breakfast bar. Hardwood floors throughout are a real perk, while the spacious bedroom with a double closet keeps things comfortable. The added bonus of the extra-large ensuite storage room means daily life is clutter-free! Brand new full size washer and dryer too. Step out onto the large private balcony and take in city skyline and lake views-ideal for morning coffee, sunset hangs or winding down after work. Secure underground parking and an additional locker are included. Standout amenities including 24-hour concierge, a fitness centre and indoor pool, and stylish shared spaces to relax, work or entertain. Located in the heart of Islington Village, you're just steps to the TTC subway, Kipling GO Station, Bloor Street shops, cafés, and essentials. Plenty of green space nearby, take your picnic to Michael Power Park, or visit the sports fields, tennis & pickle ball courts of Tom Riley Park. Connected, walkable and move-in ready- make this exceptional condo your new home! (id:47351)
78 Enford Crescent
Brampton, Ontario
Beautiful 4-bedroom, 3-bath detached home in Mount Pleasant, featuring 9-ft ceilings, hardwood floors on the main level, stairs, and hallway.Includes a chef's kitchen with built-in gas stove, second-floor laundry, central vacuum rough-in & extended driveway. (id:47351)
B - 2036 Weston Road W
Toronto, Ontario
All inclusive. 48 business hrs irrevocable on offers. Please attach Schedule A and B to offers, include recent full Equifax credit report with credit score, letter of employment on company letterhead with HR contact phone number, paystubs, photo I.D., rental application. It is a share accommodation, share kitchen and bathroom, Ideal for Student or single person (id:47351)
1103 - 3145 Queen Frederica Dr Drive
Mississauga, Ontario
Clean, Freshly Painted 2 Bedroom Unit In Midrise Building. Large Open Balcony With Beautiful Unobstructed 180 Degree View. You Can See Cn Tower As Well. (id:47351)
1004 - 4090 Living Arts Drive
Mississauga, Ontario
Experience Luxury Living In The Heart Of Square One At The Prestigious Daniel Building! This Beautiful 1-Bedroom + Den, 2-Washroom Condo Offers Exceptional Privacy, Spacious Living, And Access To Premium Condominium Amenities. Ideally Located Next To Mississauga Celebration Square, It's Just Steps From Square One Mall, The Theatre, Library, And More. Enjoy Easy Access To Major Highways-Perfect For Modern Urban Living! (id:47351)
