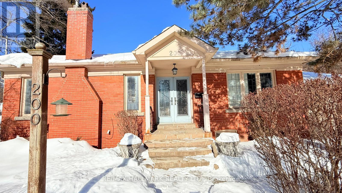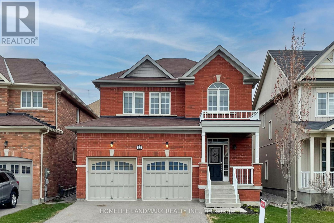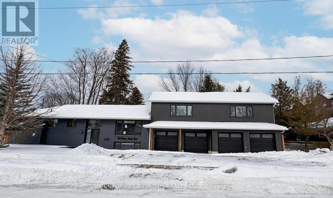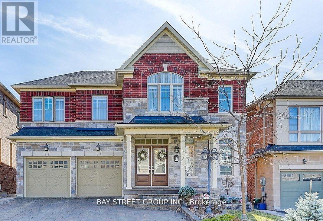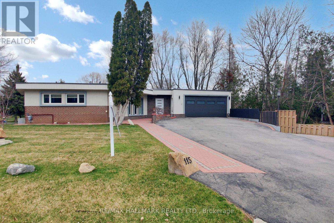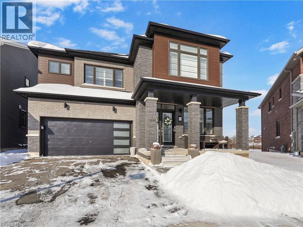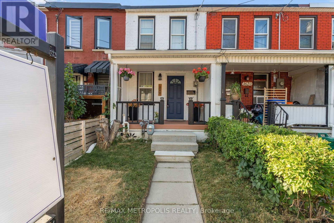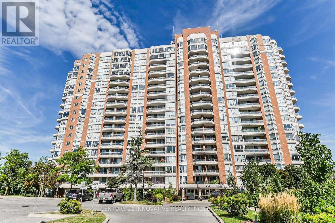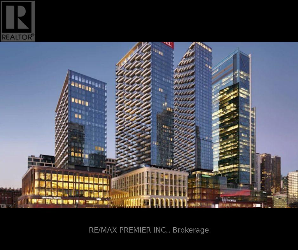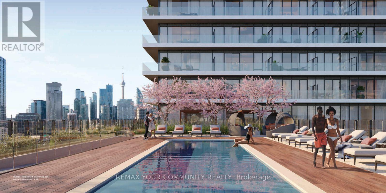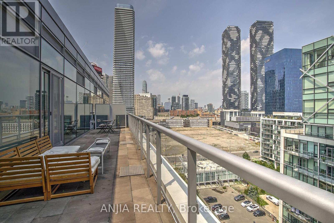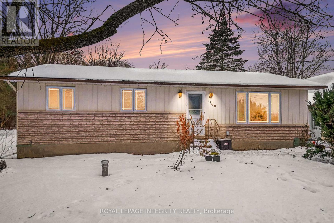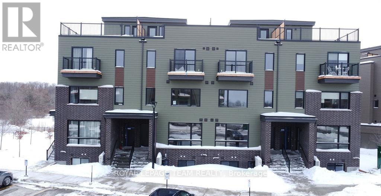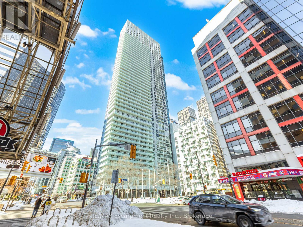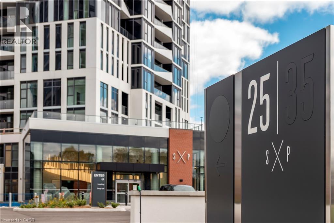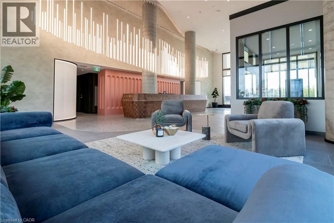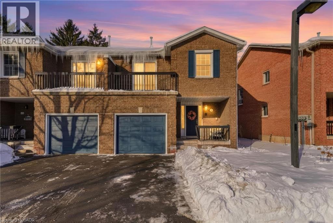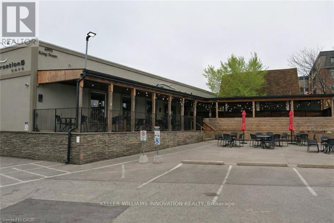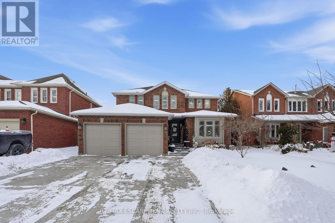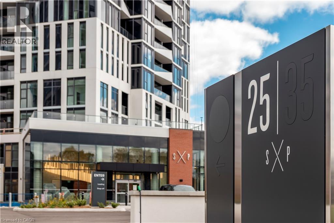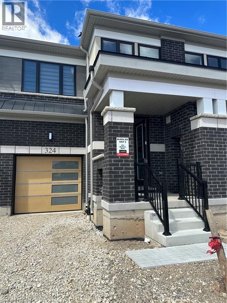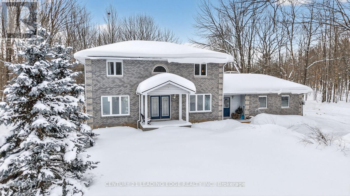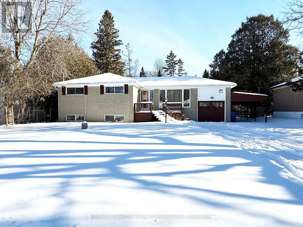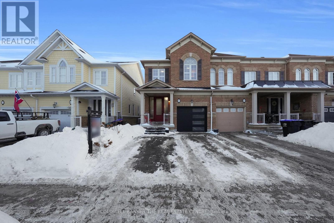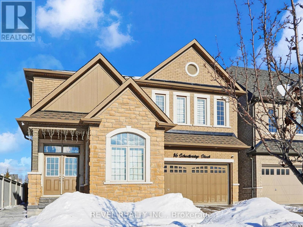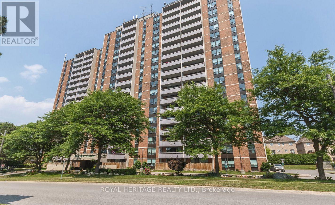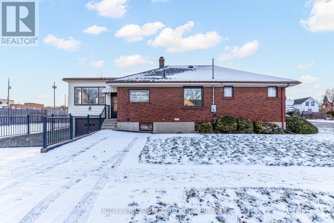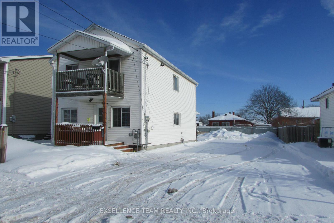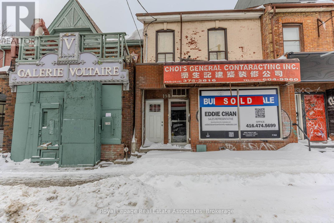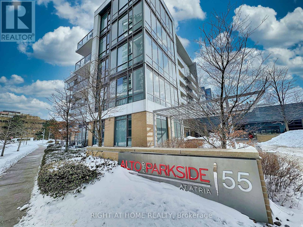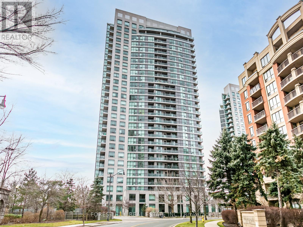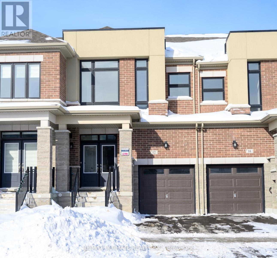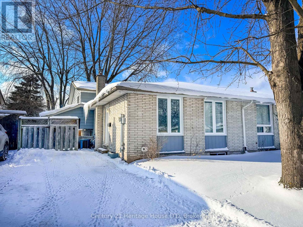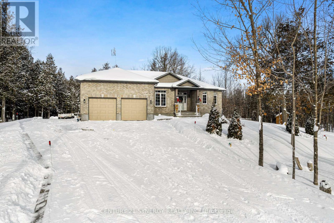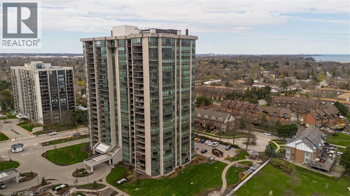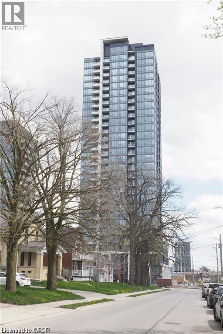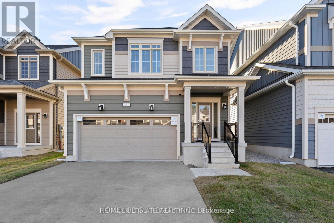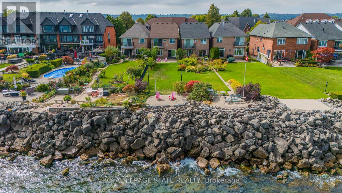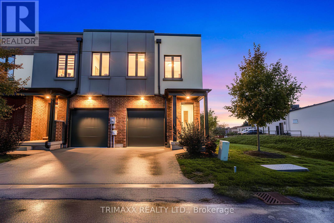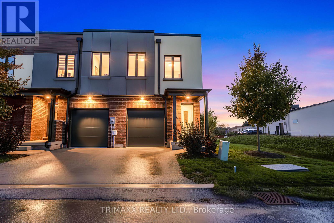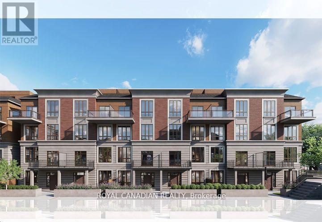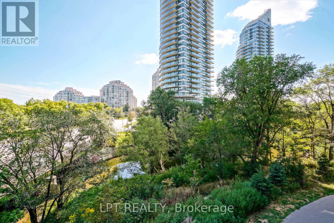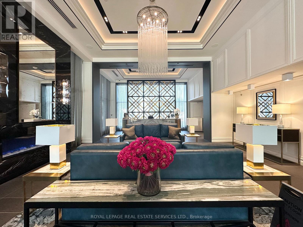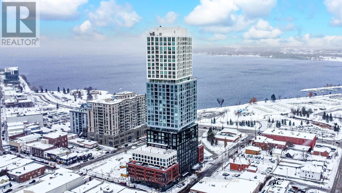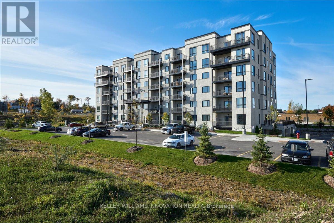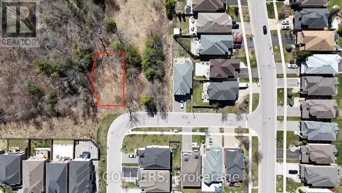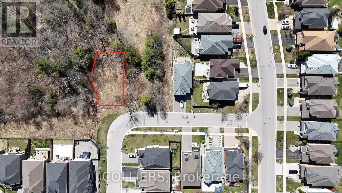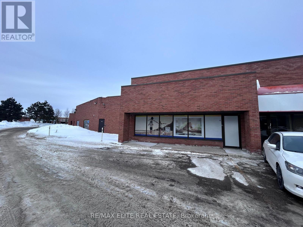200 Berry Road
Toronto, Ontario
A truly rare offering in the heart of Sunnylea, Etobicoke. An exceptional opportunity to acquire a fully detached property with approved zoning to build a legal Fourplex, supported by a Zoning Bylaw Approval Certificate. This is a premier asset for discerning investors, developers, or end-users seeking long-term value in one of Toronto's most coveted neighbourhoods.The property presents multiple strategic exit opportunities, including the potential to condominiumize or hold as a high-quality, income-producing multi-family residence in a location defined by strong demand and enduring appeal.The existing home is owner-occupied and well-maintained, offering comfortable living in its current state. It's allowing buyers the flexibility to enjoy immediate occupancy while planning for future redevelopment. An outstanding opportunity combining approved development potential, prime location, and immediate livability-a truly rare find in Sunnylea. (id:47351)
12 Fred Mason Street
Georgina, Ontario
Your Next Chapter Starts Here. Discover this beautiful 4-bedroom family home in the heart of the sought-after Simcoe Landing community. From the 9ft ceilings and warm gas fireplace to the brand-new quartz surfaces throughout the kitchen and all washrooms, every detail has been curated for comfort. The open-concept main floor is designed for busy mornings and relaxed evenings alike. Enjoy the convenience of being minutes away from local libraries, parks, and schools, while staying connected to the GTA via Hwy 404 and the nearby GO Station. Space, style, and a prime location-all in one package. (id:47351)
150 Nelson Street E
New Tecumseth, Ontario
Spacious and extensively upgraded home on corner lot offering 3+ bedrooms, 3 renovated bathrooms, a rare 3 + garage, and approximately 3,000 sq. ft. of above-grade living space plus a finished basement. Ideal for large families or investors, with inlaw potential. Features include an insulated and heated garage, a wraparound upper balcony, and a large backyard perfect for entertaining. Located in a fantastic family-friendly neighbourhood close to all of Alliston's amenities and schools, all under an hour to Toronto. (id:47351)
Lower - 17 Ben Sinclair Bs Street
East Gwillimbury, Ontario
Large 2 Bedroom walk out Basement Apartment In Queensville for rent. Easy access to highway, plaza and grocery stores. Could meet all your life needs with 15 munities. This Apartment Is Ideal For Young Professionals. Features A W/O Basement With Large Windows, Separate Entrance, Private Laundry, Laminate Flooring, Upgraded Glass Shower Stall In Washroom, Cold Cellar And Has A Gas Fireplace. Tenants pay 30% utilities. (id:47351)
Main Floor - 115 Lynwood Crescent
King, Ontario
his stunning executive residence offers a masterclass in modern sophistication and serene country living. Set on a massive estate lot with an impressive 150-foot frontage, this property provides a secure and expansive escape for families seeking ultimate privacy without sacrificing proximity to city amenities.***MAIN FLOOR ELEGANCE (2,480 SQFT + 165 SQFT SUNROOM) Step into a bright, grand foyer that opens into a home designed for both productivity and high-end relaxation.Warm & Inviting Living Space: The generously sized living room serves as the heart of the home, featuring a stunning fireplace that adds both warmth and a sophisticated focal point for family gatherings.***Modern Open Concept: The living area flows seamlessly into a chef-inspired kitchen with premium finishes and ample storage. ***Executive Work Space: A private, thoughtfully designed office/4th Bedroom sits just off the foyer, providing a quiet, professional sanctuary for remote work. Four-Season Retreat: The dining area transitions into a bright 165 sqft solarium, perfect for morning coffee or relaxing while overlooking your sprawling, manicured private grounds. ***FULLY UPDATED Having undergone a complete top-to-bottom renovation within the last six years, this home offers contemporary aesthetics and high-efficiency systems for total peace of mind. (id:47351)
93 Monteith Drive
Brantford, Ontario
Welcome to 93 Montieth Drive — a stunning 2024-built home backing onto green space and ponds with no rear neighbours. This heavily upgraded property features a bright, open-concept main floor with expansive windows showcasing nothing but peaceful greenery. The spacious layout includes a full dining room, a modern kitchen, and an inviting great room designed for everyday living and entertaining. Upstairs, the generous primary suite offers a beautifully finished, spa-like ensuite, along with well-sized secondary bedrooms. The walkout basement provides incredible potential for additional living space while enjoying the same tranquil views. Modern construction, premium finishes, and a rare natural setting make this home an exceptional opportunity. (id:47351)
162 Olive Avenue
Oshawa, Ontario
Welcome to this stunningly renovated and modernized freehold townhouse! Thoughtfully updated in 2023, this home boasts modern touches throughout. Inside, you'll find updated flooring throughout both the main and upper levels (2023), Potlights (2025') along with a fully redesigned kitchen featuring granite countertops (2023), soft-closing cabinets (2023), a large double sink with a modern faucet (2023), and updated appliances including a refrigerator, stove, washer, and dryer (2023). Both levels have a bedroom, which makes this home have a unique layout. The renovated 3-piece bathroom (2025) complements the home's clean and warm aesthetic, while updated windows throughout enhance energy efficiency and natural light. The spacious primary bedroom is bright, featuring three windows with both north and south exposures. The bedroom upstairs also has a Den nook, perfect for a home office. (id:47351)
402 - 430 Mclevin Avenue
Toronto, Ontario
Luxury North Facing 2 Bedroom/ 2 Bath Bright And Spacious Condo In Well Maintained Building GreatLocation - No Frills, Shoppers Drug Mart, A & W Is Right Across The Street. 24 Hr Transit. 5 Mins ToThe 401. Other Shopping & Amenities Close By. Hospital, Clinics, Toronto Pan Am Sports Centre,Schools, U Of T, Centennial College. The Unit Offers Parking Spaces & a locker, Gatehouse Security,and Amenities. Everything You Need Is At Your Fingertips! All Existing Appliances Fridge, Stove, Dishwasher, All Window Coverings, All Elf. RecreationFacilities: Party Room, Gym, Tennis, Squash Court, Indoor Pool, Sauna, Hot Tub (id:47351)
1102 - 470 Front Street W
Toronto, Ontario
Welcome to this luxury 1 Bedroom + Den, 1 Bathroom condo offering 609 sq. ft. of bright, open living space with 9-foot ceilings. Situated on the 11th floor, this west-facing suite features a spacious private balcony with beautiful city views. The unit is fully equipped with energy-efficient 5- star stainless steel appliances, an integrated dishwasher, contemporary soft-close cabinetry, in-suite laundry. Floor-to-ceiling windows flood the space with natural light. The den is ideal for a home office or flexible living space. Residents enjoy exceptional building amenities, including a party room, multimedia lounges, game room, private dining room, and a fully equipped gym. Outdoor amenities include a rooftop pool and patio, sun deck, outdoor terrace with BBQs. Unbeatable location just steps from the Rogers Centre, CN Tower, public transit, subway stations, and the heart of the Entertainment and Financial Districts. (id:47351)
2208 - 35 Parliament Street
Toronto, Ontario
Experience brand new living at THE GOODE in the heart of Toronto's historic Distillery District. This bright and thoughtfully designed 2 bedroom, 2 bathroom suite includes parking and a locker, and offers stunning views of the CN Tower and the waterfront. Enjoy a modern layout filled with natural light,perfect for comfortable city living. Steps to parks, cafés, shops, transit, and just minutes to downtown Toronto, this is an ideal home for those seeking lifestyle, convenience, and character all in one. (id:47351)
Ph1209 - 29 Queens Quay E
Toronto, Ontario
300 Sqft Terrace with City & Lakeshore Views!Soaring 10' smooth ceilings in this luxury 2BR + 2Bath residence featuring a huge east-facing terrace. Parking & locker included. Bright open-concept layout with a modern kitchen offering high-end stainless steel appliances, extended cabinetry, and stylish backsplash.Primary bedroom boasts a spa-like ensuite with heated floors and frameless glass shower.Outstanding amenities include indoor & outdoor pools, professional-grade gym, and party room.Excellent Walk / Transit / Bike Scores! Just 5-minute walk to TTC, steps to shops, parks, the lake, Financial District, subway, sports venues, and more-everything at your doorstep! (id:47351)
1160 Barnett Drive
Ottawa, Ontario
Welcome to peaceful country living only 30 minutes from the city! Set on a private 1.18-acre wooded lot on a quiet street in Cumberland, this charming 1983 bungalow offers space, flexibility, and incredible privacy with no rear neighbours and no neighbours along the west side yard.The main level features 3 bedrooms, convenient laundry, and a functional layout ready for your personal touches. Downstairs, the partially finished basement adds extra living space plus a 3-piece bathroom-ideal for a rec room, hobby area, or future finishing potential.A standout feature is the separate detached garage with an in-law suite complete with a full kitchen and bathroom-perfect for multi-generational living, guests, or a private home office/studio setup. Enjoy the serenity of a large treed property while staying close to everyday amenities-just 15 minutes to Orléans and amenities. A fantastic opportunity to create your dream rural retreat with income or family potential! (id:47351)
622 Mishi Private
Ottawa, Ontario
Experience modern living in this stunning 2 bed, 1.5 bath stacked home located in Wateridge's master-planned community, just steps from the Ottawa River and a short drive to downtown. Surrounded by parks, trails, and top-tier amenities, this vibrant neighborhood offers the perfect blend of convenience and nature. The Britannia unit boasts a bright, open-concept layout with 9-foot ceilings on both levels, enhancing the spacious feel. The main level features sleek laminate flooring throughout and an upgraded floor plan that includes a powder room for added convenience. The modern kitchen is equipped with white cabinetry, quartz countertops, a stylish backsplash, and a breakfast bar overlooking the living and dining area ideal for entertaining. On the lower level, you'll find two generously sized bedrooms with ample closet space. The full bathroom is beautifully designed with quartz countertops and under-mount sinks, adding a touch of luxury. This home also includes one outdoor parking space. Located just minutes from shopping, restaurants, grocery stores, parks, schools, public transportation, and sports clubs, this home offers modern comfort in an unbeatable location. Don't miss out schedule your viewing today! (id:47351)
2611 - 300 Front Street W
Toronto, Ontario
Bright and spacious 2 bedroom suite at 300 Front St W in a highly sought after Tridel built condominium. Located at Front and John in the heart of the Financial and Entertainment District with Union Station Scotiabank Arena CN Tower and the waterfront all within walking distance. Functional open concept layout with space for a home office. Freshly painted and professionally cleaned and ready to move in. Well managed luxury building with 24 hour concierge security and excellent amenities. Ideal for tenants looking for convenience comfort and a prime downtown location. (id:47351)
25 Wellington Street S Unit# 2805
Kitchener, Ontario
Brand new unit from VanMar Developments. Stylish 1 bed suite at DUO Tower C, Station Park. 550 sf interior + private balcony. Open living/dining, modern kitchen w/ quartz counters & stainless steel appliances. Primary bedroom with large walk-in closet & extra wide for bedroom work nook. In-suite laundry. Enjoy Station Parks premium amenities: Peloton studio, bowling, aqua spa & hot tub, fitness, SkyDeck outdoor gym & yoga deck, sauna & much more. Steps to shops, restaurants, schools, transit, Google & Innovation District. (id:47351)
25 Wellington Street S Unit# 3601
Kitchener, Ontario
Brand new from VanMar Developments! Spacious 1 bed + den suite at DUO Tower C, Station Park. 668 sf interior + oversized balcony (89-116sf). Open living/dining with modern kitchen featuring quartz counters & stainless steel appliances. Primary bedroom features walk out access to a large double sized balcony. Den offers ideal work-from-home flexibility and is large enough to be utilized as a room in itself. In-suite laundry. Enjoy Station Parks premium amenities: peloton studio, bowling, aqua spa & hot tub, fitness, SkyDeck outdoor gym & yoga deck, sauna & much more. Steps to shops, restaurants, schools, transit, Google & Innovation District. (id:47351)
1205 Lamb's Court Unit# 15
Burlington, Ontario
Much sought-after South Burlington location! This immaculate end-unit townhome backing onto a ravine is tucked into a private, mature, tree-lined enclave in the highly desirable Maple neighbourhood, steps to Mapleview Mall, parks, downtown, the lake, GO transit and highways. offering approximately 2,400 sq ft of total living space, this well-maintained home features 3 bedrooms and 3 full bathrooms across a thoughtful multi-level layout. The main floor includes a spacious family room with gas fireplace, walkout to a private ravine-facing deck, a bedroom, and a 3 piece bathroom, perfect for guests or a private retreat. Upstairs, the bright kitchen and dining area with granite countertops, abundant cabinetry, and hardwood flooring are ideal for entertaining. A second family/ living room provides flexible living space. The primary suite boasts an oversized walk-in closet, 3 piece ensuite, and balcony with serene views. Low condo fees cover exterior maintenance, lawn care, and snow removal. A rare opportunity to enjoy privacy, scenic ravine views and low-maintenance living in one of Burlington's most desirable locations. (id:47351)
4995 King Street
Lincoln, Ontario
An outstanding opportunity to lease a fully fixtured commercial space located along the Niagara Wine Route in the heart of Downtown Beamsville. Formerly operating as Conversations Café, this well-appointed unit offers existing kitchen infrastructure, service counters, seating areas, and mechanical systems in place-providing an efficient and cost-effective foundation for a new food and beverage concept without the purchase of an ongoing business. The premises benefit from on-site parking, a desirable outdoor covered patio, and two separate entrances, enhancing customer flow, visibility, and operational flexibility for dine-in, take-out, or multi-concept operations. The layout and exposure make this an excellent venue for a wide range of restaurant types-from casual dining and bakery concepts to wine bars, quick-service operators, or specialty eateries-subject to landlord approval and zoning. Beyond hospitality uses, the adaptable footprint and prime location also present strong potential for alternative commercial uses such as retail, professional offices, or boutique services. This is a rare chance to secure a versatile, turnkey-style space in one of Niagara's fastest-growing communities. (id:47351)
9 Stone Gate Drive
Grimsby, Ontario
Welcome to refined lakeside living in this executive-style four-bedroom home, perfectly positioned for both convenience and lifestyle. Thoughtfully designed for professionals and growing families, this residence offers a rare blend of elegance, comfort and location. The main floor features a private office-ideal for remote work or quiet study-alongside a bright, open-concept kitchen that flows seamlessly into the living and dining spaces, perfect for everyday living and effortless entertaining. Upstairs, generously sized bedrooms provide space for rest and retreat, while the fully finished basement adds valuable living space for a media room, gym, playroom, or guest suite. Step outside to your own backyard oasis, complete with an inground pool-your private escape for summer entertaining or relaxing weekends at home. A double car garage and ample storage complete the package. Commuters will appreciate the quick highway access, while lifestyle lovers will be drawn to the unbeatable walkability to Lake Ontario and the charm, shops, and cafés of the Grimsby Beach Village just minutes away. This is executive living at its best-where location, lifestyle, and luxury come together. RSA. (id:47351)
25 Wellington Street S Unit# 2008
Kitchener, Ontario
Brand new from VanMar Developments! Spacious 1 bed + den suite at DUO Tower C, Station Park. 668 sf interior + oversized balcony (89-116sf). Open living/dining with modern kitchen featuring quartz counters & stainless steel appliances. Primary bedroom features walk out access to a large double sized balcony. Den offers ideal work-from-home flexibility and is large enough to be utilized as a room in itself. In-suite laundry.Enjoy Station Parks premium amenities: peloton studio, bowling, aqua spa & hot tub, fitness, SkyDeck outdoor gym & yoga deck, sauna & much more. Steps to shops, restaurants, schools, transit, Google & Innovation District. (id:47351)
324 Bismark Drive
Cambridge, Ontario
This thoughtfully finished 3-bedroom, 2.5-bath detached home sits in one of Cambridge’s most sought-after new communities. Designed with a bright, open-concept layout, it works just as well for growing families as it does for busy professionals. The main floor features a welcoming foyer with a powder room, opening into a sun-filled living and dining space. The contemporary kitchen offers quartz countertops, generous cabinetry, and a large island made for both everyday cooking and entertaining. The living area looks out onto peaceful green space with no rear neighbours and opens directly to a private backyard deck through sliding glass doors. Upstairs, you’ll find soft carpeting throughout, three well-sized bedrooms, and a convenient laundry area. The primary bedroom includes a stylish 3-piece ensuite with a separate tiled shower, while a full bathroom serves the remaining bedrooms. Additional highlights include upgraded flooring, custom finishes, and a prime location close to parks, schools, shopping, and major highway access. A standout home in a growing community schedule your showing today. (id:47351)
5810 Lowanda Lane
Ramara, Ontario
Welcome to a home where families grow, memories are made, and generations can live together with ease. This beautifully maintained 3+1 bedroom, two-storey residence is nestled on a private 1.43-acre lot at the end of a quiet cul-de-sac, offering the perfect balance of space, privacy, and community in a family-friendly neighbourhood. With over 3,000 sq. ft. of finished living space, this home has been thoughtfully designed to adapt to every stage of family life. A fully self-contained in-law suite with a separate entrance provides an ideal solution for extended family, guests, or added income, offering independence while keeping loved ones close. Inside, modern finishes and an upgraded kitchen, with granite countertops & stainless steel appliances, create a warm, welcoming atmosphere for everyday living and gathering. Step outside and enjoy the freedom of the spacious outdoor space, perfect for children to play, family barbecues, and hosting friends. The landscaped backyard features an expansive deck and balcony for entertaining, while the hot tub offers a relaxing retreat year-round. Fully paved driveway and double-car garage with interior access ensure plenty of room for parking, storage, and all of life's extras. This home is equipped with a 13kW Sommers backup generator provides peace of mind, so you'll never have to worry about losing power during an outage. Located just minutes from Lake Couchiching, parks, trails, and marinas, and a short drive to Orillia's schools, shopping, dining, and hospital, this home offers a lifestyle rooted in nature and convenience. A rare opportunity to put down roots in a place that truly feels like home. (id:47351)
105 Park Avenue
Newmarket, Ontario
2+1 bedroom bungalow on a 70 ft wide lot, located in a convenient Newmarket neighbourhood. Walking distance to shops, schools, public transit, and downtown Newmarket. The kitchen has been updated with hardwood flooring, pot lights, ample counter space, and a walk-out to the deck and private backyard. The finished basement includes a large family room, a third bedroom, and a 3-piece bathroom, with above-ground windows for natural light. The living room features a large picture window and French doors. The primary bedroom offers his-and-hers closets. Close to Riverwalk Commons, farmers' market, parks, and tennis courts. Walking distance to No Frills and Upper Canada Mall, with easy access to Walmart, Costco, Canadian Tire, Home Depot, and SilverCity Cinemas. (id:47351)
45 Gosnel Circle
Bradford West Gwillimbury, Ontario
Look no further. This stunning, bright, spacious end unit townhouse by Rosehaven is beautifully maintained, move-in ready, and located on a quiet, family-friendly street in a thriving neighbourhood. The home offers 3 bedrooms and 3 bathrooms, with gleaming premium hardwood floors on the main level, 9-ft ceilings, pot lights, and an open-concept living and dining area ideal for entertaining or everyday living. The large eat-in kitchen opens to a spacious deck and fully fenced backyard, creating seamless indoor-outdoor living. Upstairs, the massive primary bedroom features a private ensuite, two additional generous bedrooms, a convenient second-floor laundry, and a cozy loft perfect for a home office or computer area. The fully finished basement, completed in 2024, provides versatile space for a rec room, gym, office, or play area, and includes a rough-in for an additional bathroom. Notable upgrades include a permitted second parking spot in the driveway, front landscaping completed in 2020, a new front door and garage door in 2023, and a shed added in 2024. Driveway parking for two cars plus a one-car garage, and is close to schools, shopping, parks, the rec centre, library, and Highway 400. Meticulously cared for, this home is ready to welcome its next owners. (id:47351)
16 Schoolbridge Street
Ajax, Ontario
Welcome to Northeast Ajax's sought-after Nottingham community. This bright and spacious brand new, legal basement apartment is fully furnished and available for lease, offering privacy, comfort, and everyday convenience. This newly built lower-level suite offers approximately 1,000 sq. ft. of thoughtfully designe living space with modern, upscale finishes. The unit features one bedroom, a full bathroom, a fully equipped kitchen, a comfortable living area, and a dedicated dining space, making it ideal for a single professional or a couple. Enjoy the benefit of a private entrance and tandem driveway parking for up to two vehicles. The suite is filled with natural light, and the functional layout is designed for both relaxation and daily living.The open-concept living area includes a cozy seating arrangement, an electric fireplace, and 65'' smart TV. The modern kitchen is equipped with stainless steel appliances, a breakfast bar microwave, and toaster, providing ample space for everyday cooking and dining. The spa-inspired bathroom features a glass shower enclosure and quality finishes. A dedicated workspace with high-speed internet and an optional wired connection makes the unit ideal for professionals or those working remotely. The spacious bedroom includes a king-size bed with a premium mattress, offering a comfortable and restful retreat. Additional features include in-suite furnishings, windowed living spaces and full privacy within this self-contained unit.Conveniently located just 10 minutes from Thermea Spa and Ajax GO Station, and within walking distance to parks, shops, and grocery stores. Downtown Toronto is approximately 35-45 minutes by car, with Pearson Airport and Mississauga about 55 minutes away. A Level 2 EV charger is available on site at an additional monthly cost. Non-smoking unit. No pets. A turnkey, fully furnished rental located in a quiet, family- friendly neighbourhood-perfect for tenants seeking a comfortable home in Northeast Ajax. (id:47351)
1710 - 1210 Radom Street
Pickering, Ontario
Available Immediately. Great Building and rare spacious 3 bedroom 1300 plus sq. ft. of living space. Beautiful view from large balcony. New windows and patio door installed in 2025. (id:47351)
133 Mary Street E
Whitby, Ontario
Exceptional opportunity at 133 Mary St E, Whitby. Situated in the heart of downtown, this property is zoned Commercial (C3), offering a wide range of allowable uses, ideal for conversion into a functional office space for professionals such as lawyers, dentists, or business owners. This solid brick and siding building sits on a generous lot with a building footprint of approximately 1,500 square feet, offering the potential for conversion into professional offices, boutique space, or other permitted uses under C3 zoning. The property features a flexible layout, conveniently located near Brock St and Mary St. in a thriving part of Whitby with significant commercial activity. On-street parking is ample, with an adjacent large parking lot offering additional convenience. (id:47351)
1117 Cumberland Street
Cornwall, Ontario
2 unit duplex each with 2 bedrooms. Each unit has it's own laundry hookup. Recent updates to ground floor unit: New flooring; kitchen cabinets. Bathroom updates: Tub surround; vanity; baseboard heating. Ground floor unit recently painted. Great walking score for tenants as property is close to Walmart and all of the business located there. Rents Ground floor unit $1650, tenant pays utilities. Upper unit pays $840, electric included. Expenses: $2066. Insurance; $1929.28 property tax; $1770.12 water tax; $2039.26 electric. NOI $22,075. Minimum 24 hour notice for showings and 24 hour irrevocable. (id:47351)
198 Bathurst Street
Toronto, Ontario
Prime ground-floor commercial space available for lease at 198 Bathurst St in the heart of downtown Toronto. Excellent street exposure along a high-traffic corridor with strong pedestrian and vehicular flow. Functional open-layout space suitable for a variety of permitted commercial uses. Large storefront provides natural light and visibility. Convenient access to TTC transit routes and close proximity to Queen West, King West, and surrounding amenities. Basement not included. (id:47351)
403 - 55 Ann O'reilly Road
Toronto, Ontario
Live In the wonderful 1 bedroom one bath at luxurious Del Alto at Atria Condominium. This Perfect 1 Bedroom facing open East view has a great functional living space, 9-foot ceilings and a nice size balcony. Bright and inviting open concept, L shaped kitchen with stainless steel appliances, quartz countertops, tile backsplash and laminate flooring throughout. Frontload laundry for added comfort. The unit also includes one underground parking space close to the elevator. Condo has excellent amenities such as fitness center, yoga studio, indoor exercise pool, sauna, theatre room, billiards room, rooftop terrace with BBQs, elegant party room with fireplace and bar, guest suites, visitors parking and 24-hour concierge. Ideally located in the vibrant Henry Farm neighborhood, minutes' drive to Fairview Mall, Don Mills Subway Station, Hwy 401 & 404 and DVP. (id:47351)
1501 - 30 Harrison Garden Boulevard
Toronto, Ontario
Welcome Home to the Spectrum Condos! Located in the Heart of North York! Functional Living Space, Bright suite with clear view from your private East Facing Balcony. Perfect First-Time Homebuyer or Investment Opportunity! This building not only boast 5 Star amenities such as: 24 Hour Friendly Concierge, Gym, Sauna, Party Room, Guest Suites, BBQ Area, it's also surrounded by all necessities and amenities. Steps to great dining, shopping, theatre, Yonge Street subway, bus, Starbucks, grocery and more. Easy and fast access to HWY #401. Parking and Locker included. Live in comfort and Where You're Inspired! (id:47351)
12 Singhampton Road
Vaughan, Ontario
Welcome To This Beautiful Newly Built 3-Bedroom Townhouse In A Great Location. The Main Floor Feels Bright With Big Windows That Let In Lots Of Natural Light. The Kitchen Comes With Stainless Steel Appliances, Quartz Countertops, A Stylish Backsplash, Under-Cabinet Lighting, 30" Exhaust Hood Fan And Pot Lights, The Great Room Is Open, Bright, And Super Spacious, With Pot Lights That Make The Whole Space Feel Warm And Welcoming. It Also Features A 50" Electric Fireplace, Perfect For Cozy Nights. The Staircase Has Upgraded Metal Pickets And A Modern Handrail, White Oak Engineered Hardwood (Where Laid) And 3" And 5" Trim Throughout. Cat 6 Wiring. Three Good-Sized Bedrooms, Including A Primary Suite With A 5-Piece Ensuite Featuring A Freestanding Tub, Glass-Enclosed Shower & Two Walk-In Closet. The Other Two Bedrooms Are Equally Nice With A Main Bathroom To Share. Move-In Ready And Perfect For Families Or Anyone Looking For Comfort And Style. (id:47351)
387 First Avenue
Welland, Ontario
TURN KEY, READY TO GO INCOME PRODUCING INVESTMENT PROPERTY! Versatile layout with 2 units / InLaw Suite. Upper Unit: 3 bedrooms, 4pc bath, kitchen, dining room, living room, separate entrance Lower Unit: 3 bedrooms, 3pc bath, kitchen, living room, separate entrance.Plenty of updates: fresh paint, newer roof shingles, vinyl windows and more.Safety features: Emergency lighting on every floor by the exits, Hardwired-Interconnected Smoke/CO Fire alarms on every level, sprinkler heads in the furnace room, 5/8" Fire-Rated drywall and Fire-Rated steel doors throughout the lower level. Every bedroom has a large egress window. Location: Just down the street from Niagara College, on the bus route to Brock University and all the other surrounding schools. Perfect home for Niagara College AND Brock University Students!! Quick drive to HWY 406 and HWY 20. This is truly a smart investment for families and investors. Come see it today! (id:47351)
111 Facchin Drive
Beckwith, Ontario
Welcome to Beckenridge Estates, where privacy, space, and style come together just 5 minutes from Carleton Place. This beautifully maintained 3 Bedroom, 2 Bathroom, 1,700 sq. ft. walkout bungalow sits on a stunning 1-acre treed lot, surrounded by extensive perennial gardens that create a peaceful, private retreat. Step inside to an inviting open concept main living space featuring a 13' vaulted ceiling and a cozy gas fireplace. The spacious kitchen is both functional and impressive with abundant cabinetry, Maytag appliances, an oversized granite island with breakfast bar, a bright eating nook, and a dedicated coffee bar. The primary suite is tucked away for added privacy and includes a spacious 5-piece ensuite with a glass shower and walk-in closet. On the opposite side of the home, you'll find two additional bedrooms and a full bathroom-ideal for family, guests, or a home office. The large finished walkout basement boasts a wood pellet stove adding even more warmth to the pine detailing. Enjoy the calming Zen-inspired fitness room or gather round the recreation area for movie nights or game day. Outside is where this property truly shines. Enjoy the sun and scenery from your private two-tiered 14' x 14' decks, unwind in the hot tub year-round, gather around the fire pit, and grow your own produce in the enclosed vegetable garden. Outbuildings offer excellent storage and flexible space for hobbies or a workshop. For outdoor enthusiasts, the home is also just a 1-minute walk to the OVR Trail, making it easy to enjoy ATVing and snowmobiling right from your doorstep. Country living without giving up the convenience of town amenities nearby. (id:47351)
2170 Marine Drive Unit# 2008
Oakville, Ontario
Wake up to breathtaking, unobstructed views of Lake Ontario from this sun-drenched corner residence, ideally positioned in one of Bronte’s most sought-after waterfront communities. Perfectly tailored for discerning downsizers, this home offers the rare opportunity to simplify without sacrificing space, comfort, or lifestyle—delivering a true resort-inspired experience steps from the harbour, marina, charming shops, restaurants and picturesque walking trails. A gracious entryway with tray ceiling sets the tone, leading into an elegant interior finished with wainscoting, high ceilings and hardwood flooring throughout. The spacious kitchen is both functional and refined, featuring granite countertops, tile backsplash, valence lighting and stainless steel appliances, flowing seamlessly into the open-concept eating area and main living space. Walls of floor-to-ceiling windows frame breathtaking, unobstructed views of Lake Ontario, filling the home with natural light throughout the day. Step onto the private balcony—large enough for lounging and dining—and take in panoramic lake and marina vistas that feel like a permanent getaway. A second living area, also wrapped in floor-to-ceiling windows, and a formal dining room provide flexibility for entertaining or quiet relaxation. The primary suite is a serene retreat with stunning lake views and a spa-inspired five-piece ensuite featuring dual vanities, a glass walk-in shower and a deep soaker tub. A generous second bedroom, a stylish three-piece bath with walk-in shower, and a dedicated in-suite laundry room complete the layout. Residents enjoy an exceptional array of resort-like amenities including an indoor pool, hot tub, sauna, fitness centre, tennis and squash courts, golf practice area, games and media rooms, library, art and woodworking studios, organized social activities, a lakefront clubhouse, car wash and 24-hour security. An unparalleled opportunity to embrace refined, low-maintenance waterfront living. (id:47351)
15 Wellington Street S Unit# 1110
Kitchener, Ontario
Welcome to luxury living in Midtown Kitchener! Station Park is the latest addition to the Innovation district. Immediate possession possible. This unit features many upgrades (over $21,000) which compliment this fantastic unit such as the upgraded plank vinyl flooring. Carpet free! New stainless steel appliances and a stackable washer/dryer are included. The view is incredible from the private 45 sq ft balcony looking north to Uptown Waterloo! There is one underground parking spot. Smart-suite entry, Wi-Fi enabled hotspots throughout all common areas, fast-charge EV parking, secure parcel room enabled with the electronic delivery system. The building features unique amenities such as Two-lane Bowling Alley with lounge, Private Hydro pool Swim Spa & Hot tub, Fitness Area with Gym Equipment, Yoga/Pilates Studio and Peloton Studio, Dog Washing Station/Pet Spa, Snail mail (A Smart Parcel Locker System for secure parcel and food delivery service) & much more. Centrally located with the ION right outside your doorstep and just steps away from all that Downtown Kitchener has to offer including The Tannery building, Shopping, Restaurants, and entertainment. Close to the University of Waterloo, School of Pharmacy, Google, and GO train, minutes away to the future transit hub. Close to the hospital. Landlord pays condo fees. (id:47351)
340 Mceachern Lane
Gravenhurst, Ontario
ONLY 1 YEAR OLD - DOBLE CAR GARAGE DETACHED - 4 BED -2.5 BATH -a stunning detached home in the heart of Gravenhurst. Featuring a bright open-concept layout with 9-ft ceilings, large windows, and modern finishes throughout. Stylish kitchen with quartz countertops, stainless steel appliances, and quality cabinetry. Spacious bedrooms including a primary retreat with walk-in closet and 4-pc ensuite. Deep lot with room to create your dream backyard oasis. Prime location close to highways, schools, shopping, parks, and Muskoka lakes. A perfect blend of modern living and Muskoka charm! (id:47351)
55 Edgewater Drive
Hamilton, Ontario
Experience unparalleled lakefront living with this stunning Newport Yacht Club residence, offering breathtaking views from nearly every room. Perfectly situated for boating enthusiasts with private mooring just steps from your door, yet with effortless QEW access for commuting. This "linked" townhome lives like a detached home, sharing no common walls and features parking for six, including a full double garage. The open concept main level is designed for both style and comfort, boasting an updated kitchen with quartz counters, crown molding, hardwood floors, a gas fireplace, and a separate dining room. Sliding doors lead to an expansive patio and a beautifully landscaped 100-foot yard, flowing to a private waterfront patio, ideal for sunrise coffees or evening sunsets over Lake Ontario. Upstairs, find three generous bedrooms, a home office, bedroom-level laundry, two fully updated bathrooms, and a primary suite with a second gas fireplace and private balcony showcasing panoramic lake and Toronto skyline views. Recent upgrades include new counters, sinks, faucets, roof, furnace, AC, light fixtures, and window treatments. A finished lower level with walk-up access adds versatile living space. Rarely available, this exceptional home offers a true waterfront lifestyle where every day feels like a getaway. (id:47351)
31 - 1465 Station Street
Pelham, Ontario
Welcome to your new home located in Fonthill Yards! A premier community nestled in the heart of Fonthill! This stunning end-unit luxury townhome showcases 2 spacious bedrooms, 2.5 bathrooms, and a collection of high-end finishes throughout. The main floor features an inviting open-concept layout with soaring ceilings, abundant natural light, elegant neutral flooring and wood staircase. Enjoy an upgraded modern kitchen with sleek countertops, a large island, and easy access to the garage and powder room. Upstairs, you'll find two generously sized bedrooms, each offering its own private ensuite and ample closet space. The primary suite impresses with an ensuite, double sinks, and dual closets, while the second bedroom features its own upgrade den suite. Convenient second-floor laundry completes the upper level. The bright, airy basement with large windows provides the perfect canvas for an additional family room, bedroom, or home office-ideal for expanding your living space. Located in a prime location in one of the fastest-growing areas of Niagara, this property is a smart choice for homeowners and investors alike. (id:47351)
31 - 1465 Station Street
Pelham, Ontario
Welcome to your new home located in Fonthill Yards! A premier community nestled in the heart of Fonthill! This stunning end-unit luxury townhome showcases 2 spacious bedrooms, 2.5 bathrooms, and a collection of high-end finishes throughout. The main floor features an inviting open-concept layout with soaring ceilings, abundant natural light, elegant neutral flooring and wood staircase. Enjoy an upgraded modern kitchen with sleek countertops, a large island, and easy access to the garage and powder room. Upstairs, you'll find two generously sized bedrooms, each offering its own private ensuite and ample closet space. The primary suite impresses with a ensuite, double sinks, and dual closets, while the second bedroom features its own upgraded ensuite. Convenient second-floor laundry completes the upper level. The bright, airy basement with large windows provides the perfect canvas for an additional family room, bedroom, or home office-ideal for expanding your living space. Located in a prime location in one of the fastest-growing areas of Niagara, this property is a smart choice for homeowners and investors alike. (id:47351)
16 - 4015 Hickory Drive
Mississauga, Ontario
This modern town home in Mississauga offers a fantastic opportunity for convenient living! Available for lease, this two-level stacked property at Burnhamthorpe and Dixie Rd features a luxurious 2-bedroom, 2.5-bath layout, complete with a rooftop terrace and 1 parking space. Enjoy bright, open-concept interiors with large windows, a cozy patio, and quick access to major highways (401, 403, 427, and QEW). Ideally situated near Rock wood Mall, Square One, Sher-way Gardens, schools, and libraries. The unit comes with a full appliance package, including a stainless steel range, dishwasher, fridge, washer, and dryer, making it move-in ready. (id:47351)
410 - 2220 Lakeshore Boulevard W
Toronto, Ontario
Stunning 1-bed condo in prestigious Westlake! Bright open-concept, sleek laminate floors, modern kitchen with stainless steel appliances, upgraded lighting. private balcony with amazing views. Luxury amenities: gym, indoor pool, sauna, squash, party room, library, 24-hr concierge. Prime location steps to lake, parks, TTC streetcar to downtown/Humber College, 1 min to highway. Metro, Shoppers, LCBO, cafes & restaurants right downstairs. Includes 1 parking + 1 locker. Move-in ready and absolutely turnkey! (id:47351)
315 - 2333 Taunton Road
Oakville, Ontario
Luxury Living Awaits at The Taunton! Welcome to a life of sophistication and ease in the heart of Oakville. Suites feature open-concept layouts with wide-plank hardwood floors, Caesarstone countertops, full appliance packages, separate balconies, and updated cabinetry with modern finishes. A Well-appointed building with full-time concierge and impressive amenities, including a beautifully landscaped courtyard patio with gas BBQs, outdoor fireplaces, and open views. Indoor amenity spaces offer a gourmet kitchen and cozy fireside lounge, ideal for entertaining or private meals. Pet-friendly living is welcomed, with the added convenience of an in-house pet spa for your four-legged companions. (id:47351)
2909 - 39 Mary Street
Barrie, Ontario
BRAND-NEW 2-BED PLUS DEN CONDO WITH VIEWS OF KEMPENFELT BAY, GARAGE PARKING & LOCKER! Rise above it all in this brand-new, never-occupied condo for lease offering nearly 1,100 sq ft of bright, modern living with breathtaking views at every turn. Nearly every room is wrapped in floor-to-ceiling windows, filling the home with natural light and capturing panoramic views of Kempenfelt Bay, the marina, the city skyline, and the iconic Spirit Catcher. The sleek kitchen showcases built-in appliances, contemporary cabinetry with warm wood accents, under-cabinet lighting, and polished countertops, complementing the open living and dining areas with a sophisticated, cohesive design. The primary bedroom features a walk-in closet and a modern 4-piece ensuite with a glass-walled walk-in shower and dual vanity, joined by a bright second bedroom and a flexible den. Everyday convenience shines with in-suite laundry, one above ground garage parking space, and a storage locker. Perfectly positioned in Barrie's vibrant downtown, steps from the waterfront, Heritage Park, trails, restaurants, cafes, shops, and transit, this exceptional residence also grants access to resort-inspired amenities including an infinity pool, fitness centre, fire-pit and BBQ area, business lounge, putting green, and elegant indoor and outdoor dining spaces. Modern design, panoramic views, and a vibrant downtown address, this is elevated living in Barrie! (id:47351)
306 - 299 Cundles Road E
Barrie, Ontario
*$2500/month plus hydro* 2 PARKING SPOTS! Welcome to The Duckworth Condos! Discover convenience and comfort with this exceptionally located Condo! Right next to North Barrie Crossings Plaza, this prime location offers unparalleled access to many great amenities such as LA Fitness, Galaxy Cinema, shopping, and various restaurants; walking distance to schools and parks. With easy access to HWY 400, you will find Royal Victoria Hospital and Georgian College nearby, along with easy public transit options. This bright and spacious unit features two generous bedrooms, a large den perfect for a home office, and two full bathrooms. The open-concept living area flows into the Kitchen area, featuring stainless steel appliances and a large kitchen island. The living room leads directly to the sizable balcony (builder upgrading balcony in Spring). The condo is thoughtfully upgraded with in-suite laundry and neutral colours throughout. The convenience of two owned outdoor parking spaces (PARKING SPOTS 75 AND 90) further enhances the low-maintenance lifestyle. Take advantage of this opportunity to live in a location where everything you need is just steps from your home! You will enjoy this relaxing lifestyle! (id:47351)
Lot C - 0 Briarhill Boulevard
Richmond Hill, Ontario
Rare opportunity to acquire a build-ready ravine lot in a mature, fully built-out Richmond Hill neighbourhood. Located at 0-C Briarhill Blvd, this premium parcel offers privacy, natural views, and exceptional certainty. This is a true turnkey opportunity ideal for builders or end users seeking a custom home site in a prime Richmond Hill location. (id:47351)
Lot C - 0 Briarhill Boulevard
Richmond Hill, Ontario
Rare opportunity to acquire a build-ready ravine lot in a mature, fully built-out Richmond Hill neighbourhood. Located at 0-C Briarhill Blvd, this premium parcel offers privacy, natural views, and exceptional certainty. This is a true turnkey opportunity ideal for builders or end users seeking a custom home site in a prime Richmond Hill location. (id:47351)
16 - 165 East Beaver Creek Road
Richmond Hill, Ontario
Gorgeous Fully Renovated Unit Within The Very Desirable Beaver Creek Business Park. Many Amenities Nearby, Close To Highway 404, 407 And Highway 7. 2 Private Offices + Open Area, Ideal For Many Uses. Shared washroom and Kitchen. The Unit Is Located In The Corner Giving It An Abundance Of Parking Space As Well As Three Exits. (id:47351)
