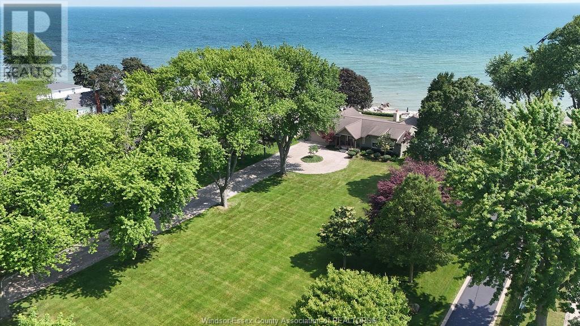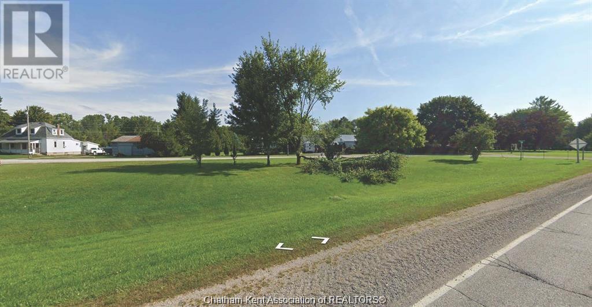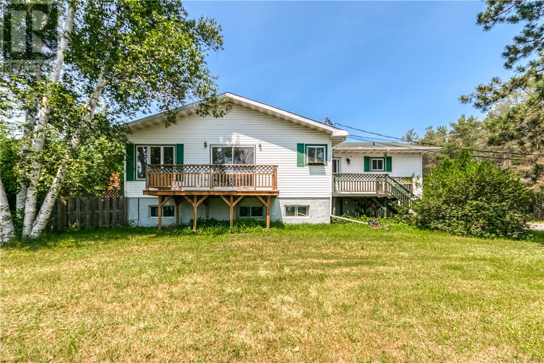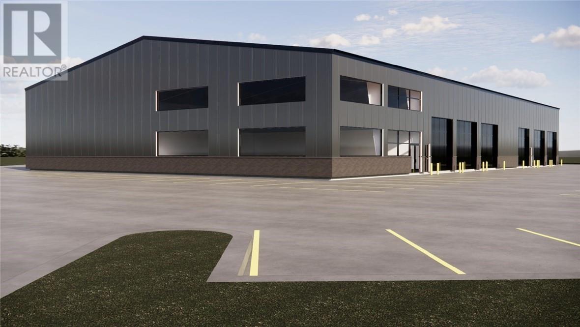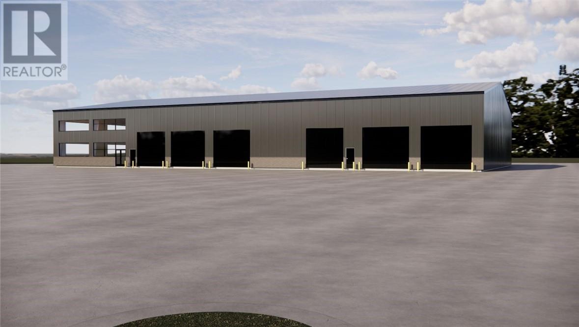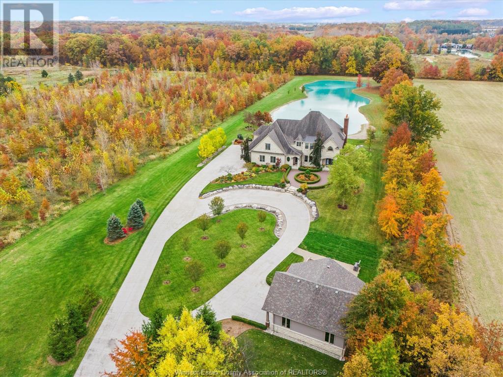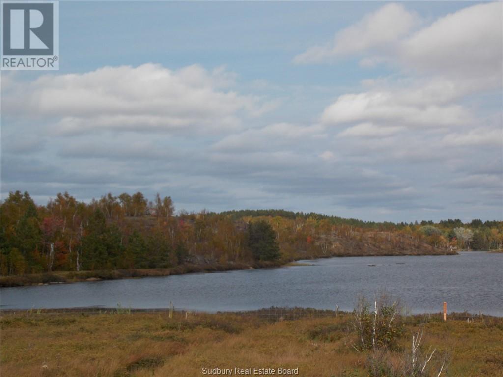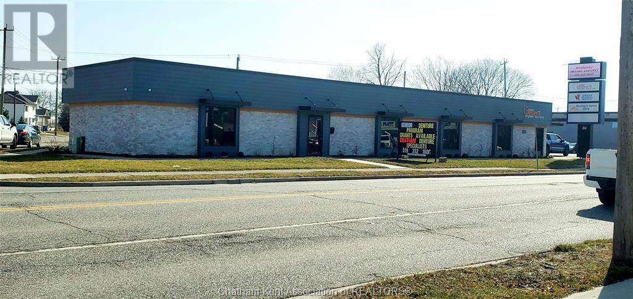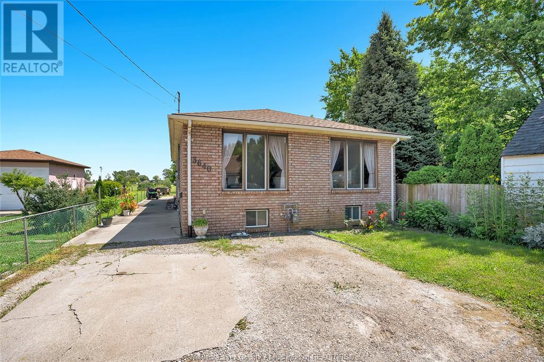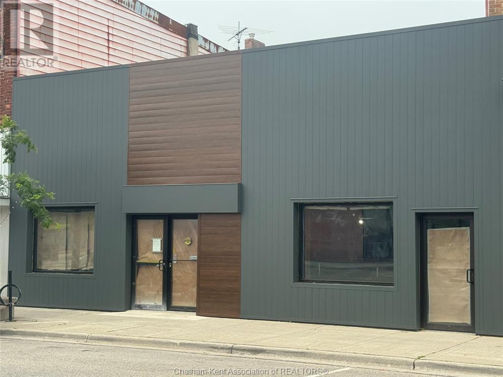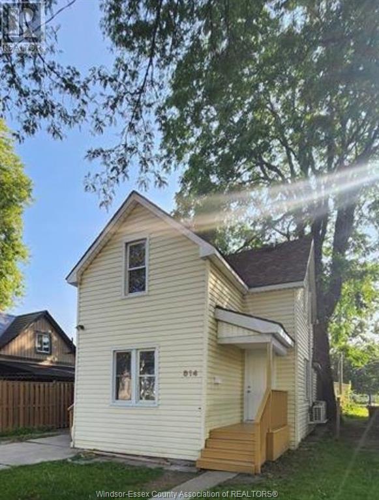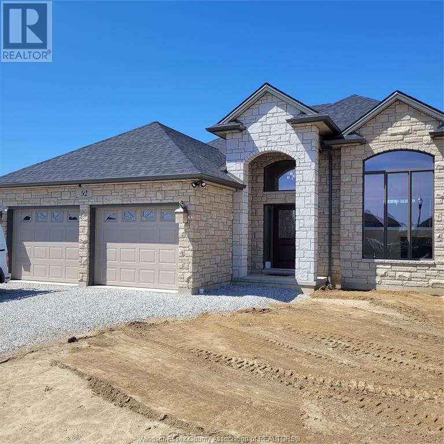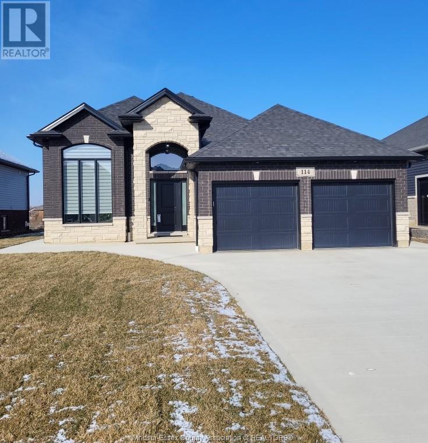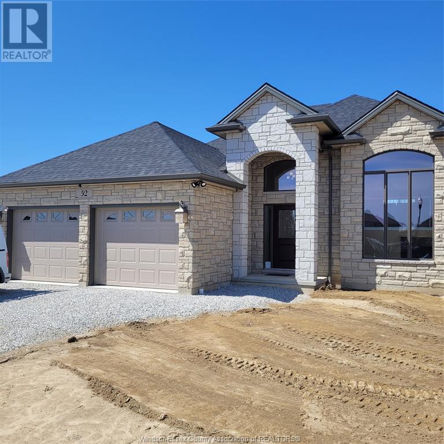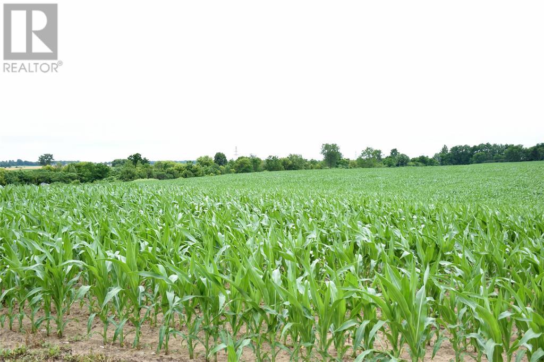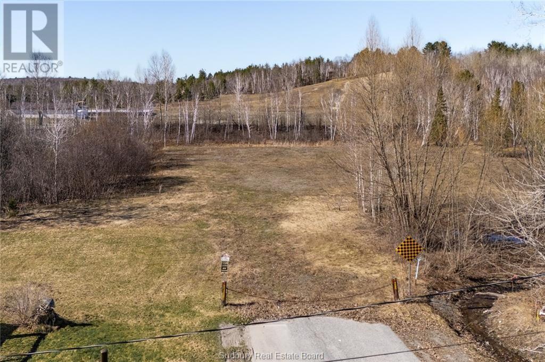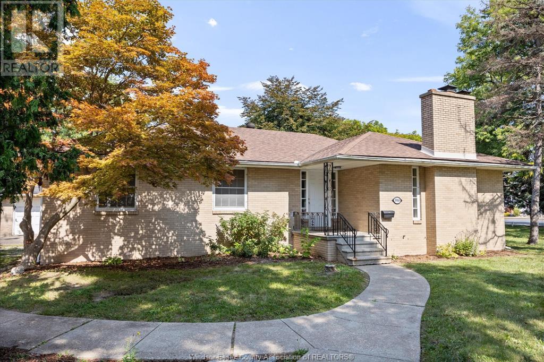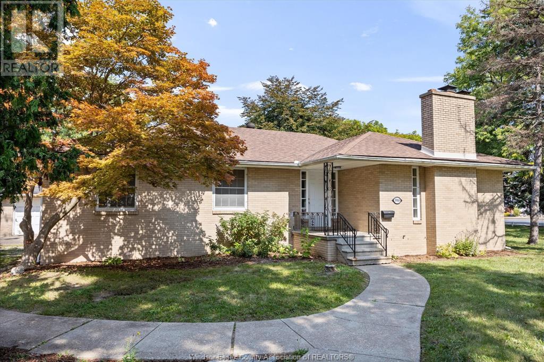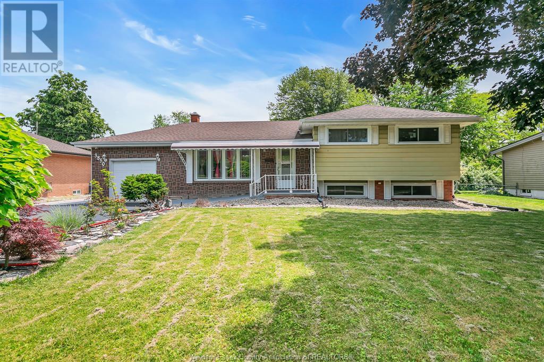222 St. Clair Street Unit# 107
Chatham, Ontario
Renovated 2 bedroom ground floor apartment. Rent is all inclusive including hydro, water, heat and parking. Unit features in suite laundry and quartz countertops. Currently vacant to quick possession is possible. (id:47351)
1695 Heritage
Kingsville, Ontario
Experience the serene charm of waterfront living in Kingsville, where over 80 feet of private sandy beach awaits you. This stunning home was meticulously rebuilt in 2009 using only the finest materials, showcasing beautiful marble and hand-scraped engineered hardwood floors, intricate ceiling details, Anderson windows and James Hardie exterior. The thoughtful layout is designed to maximize breathtaking waterfront views, featuring a cozy siting area off the elegant kitchen adorned with granite countertops and top-of-the-line built in appliances, pantry and convenient bar area. The spacious living room boasts sliding glass doors that lead to a large covered porch, perfect for relaxation by the inviting wood-burning fireplace. Indulge in the captivating views from the primary bedroom, which includes a luxurious ensuite bath featuring a soothing soaker tub and walk-in closet with built-in's. Alternatively, step out onto your fieldstone patio surrounded by trees and lush gardens or concrete patio with stairs that lead down to your private sandy beach. Set back from the road and just one minute from Arner Townline, this exceptional property balances accessibility with close proximity to area wineries and local conveniences, making it a perfect retreat for those seeking tranquility and indulgence by the water (id:47351)
Vl Station Road
Thamesville, Ontario
Great opportunity to develop a commercial/residential unit on this vacant lot located in Chatham-Kent. This Thamesville property is zoned RHC which provides tons of possibilities. See photos for a list. Water is at the lot line & Hydro One nearby. Buyer is responsible to verify all services and needed permits and uses for this lot with the Municipality Of Chatham Kent - Building Department 519-360-1998. Hydro One 1-888-664-9376. Enbridge 1-866-772-1045 (id:47351)
2350 Morgan Road
Greater Sudbury, Ontario
Welcome to 2350 Morgan Road, a rare multi-family investment opportunity in the heart of Chelmsford! Tucked away on a lush and private 10-acre parcel, this unique property offers not one, not two, but three income-generating units, including a sprawling duplex bungalow and a detached one-bedroom house. The main duplex features two large units, one with 4 bedrooms and the other with 3 bedrooms, each with its own private entrance, deck/balcony space, and over 1,500–2,000 sq ft of living area. Bright, open layouts, durable flooring, and walkouts to serene outdoor spaces make these units perfect for family living or rental demand. Step outside and enjoy an expansive yard, private decks ideal for BBQs, and mature trees offering peace and seclusion. An impressive mechanic’s garage/workshop with multiple storage bays and high ceilings makes this a standout for hobbyists, tradespeople, or additional revenue potential. The third unit, a cozy detached 1-bedroom home, is set back from the duplex for extra privacy, ideal as a guest suite, tenant space, or extended family living. With two units currently tenanted, this Chelmsford income property is already producing returns. Zoned for flexibility and positioned just outside Sudbury, it’s the perfect blend of rural charm and investment upside. Whether you're an investor, multi-generational family, or someone seeking acreage with income, this one is not to be missed! (id:47351)
V/l Victory Street
Lasalle, Ontario
NO ROADS/ACCESS OR SERVICES AT THE LOT. BUYER TO CONFIRM ALLOWED USES, DEVELOPMENT PLANS, SERVICES, TAXES. SELLER MAKES NO WARRANTY OR REPRESENTATION OF ALLOWED/ PERMITTED USES OF THE PPTY. (id:47351)
Lot 10 Westhill Court Unit# Tbd 1
Lively, Ontario
Available Spring 2026, this Build to Suit industrial leasing opportunity is located in the highly sought-after Walden Industrial Park in Greater Sudbury. Situated on a fully serviced 2.73-acre lot with municipal water, sewer, hydro, and fiber optic services, this rare offering provides flexible configurations ranging from 10,000 to 40,000 square feet. With M3(12) heavy industrial zoning, the space is perfectly suited for a variety of industries, including light industrial, warehousing, logistics, manufacturing, and heavy industrial operations. This property offers high ceiling heights, customizable layouts with options for mezzanines, overhead doors, and loading docks, providing tenants with maximum operational space and flexibility to meet specific business needs. Positioned in one of Greater Sudbury’s most in-demand industrial areas, the location provides excellent access to major highways and key industrial customers. Contact us today to get started! . (id:47351)
Lot 10 Westhill Court Unit# Tbd 3
Lively, Ontario
Available Spring 2026, this Build to Suit industrial leasing opportunity is located in the highly sought-after Walden Industrial Park in Greater Sudbury. Situated on a fully serviced 2.73-acre lot with municipal water, sewer, hydro, and fiber optic services, this rare offering provides flexible configurations ranging from 10,000 to 40,000 square feet. With M3(12) heavy industrial zoning, the space is perfectly suited for a variety of industries, including light industrial, warehousing, logistics, manufacturing, and heavy industrial operations. This property offers high ceiling heights, customizable layouts with options for mezzanines, overhead doors, and loading docks, providing tenants with maximum operational space and flexibility to meet specific business needs. Positioned in one of Greater Sudbury’s most in-demand industrial areas, the location provides excellent access to major highways and key industrial customers. Contact us today to get started! . (id:47351)
306 Jeanne D'arc Avenue
Sudbury, Ontario
Beautiful all brick triplex with a metal roof!! Boasting two 2-bedroom units and one 1-bedroom unit on a quiet street. All three units are separately metered and a generous size. This property, with its mature trees, large driveway, and separate entrances is the perfect income property! Don't miss out on your chance to own this solid investment. Don't delay, call today. (id:47351)
4863 4th Concession East
Essex, Ontario
Stunning Custom-Built Luxury Home on 10 Acres with Multiple Ponds & Extensive Upgrades Welcome to your Dream Lifestyle in this exquisite 5-bedroom, 6-bathroom 3 Car estate located in Pleasant Valley Built in 2008, this stunning two-storey home offers approximately 6,000 sf of luxurious living space all meticulously designed with top-quality finishes and modern amenities.* Professionally landscaped with mature trees, lighting, and water features, offering privacy and serenity. This incredible estate combines luxury, technology, and nature for the perfect country retreat just minutes from local amenities. Don’t miss the opportunity to own this exceptional property! Contact the listing agent for more details and a private estate tour. (id:47351)
Part Of Lots 9 & 10 Salo Road
Greater Sudbury, Ontario
Looking for a one of a kind property? This is it. Having approximately 2,400 ft. of water frontage on beautiful Hannah Lake, this property offers approximately 52-48 acres of land within the City.(only 2 minutes to bypass,and kelly lk rd, just over 4 minutes the four corners,this is an investors dream) Located off of Southview Drive on Salo Road and the by-pass. It is minutes away from Walmart, shopping, parks, hospital, Science Centre and more. Seller is in the process of extending the public road so that the property can be split if needed. This property is zoned rural and can accommodate a number of uses such as: a greenhouse, group home, production facility, winery, veterinarian clinic, distilling facility, bed and breakfast – the list goes on and on. (See Schedule A). (id:47351)
56 Grand Avenue East
Chatham, Ontario
It is time to move your business to the next level. Consider operating next to a busy Denture, Snoring and Hearing Clinic, imagine the potential client base already visiting your site. 56 Grand has everything to offer, exposure to Grand Ave with the highest traffic count, curb appeal, free parking and ground level accessibility. You have 3200 Sq Ft of open floor space including 2 bathrooms and an office, it's bright, clean and open, perfect for office, health services, retail, service groups, the list goes on. The new exterior is sharp, ready for your signage, the manicured lawns and personal sidewalks leading to your private ground level entrance are all new. This is a Net Lease at $12.00 /sq ft, the Additional Rent is $6.50 per sq ft to cover tax, maintenance and insurance putting your business in close proximity to all amenities, bus routes and easy access for foot traffic. Phone or text for the permitted uses, lease details and your personal viewing. (id:47351)
272 Perry Ave
Killarney, Ontario
Beautiful mix forested site. 10 minute walk to town beach Endless possibilities, permanent home or cottage site, private family campground with a Lacloche Mountains and sunset view with abundant wildlife Seller is willing to construct a permanent driveway access included in price Year-round access on municipally maintained Perry Avenue. Just a short drive to the many renowned village of Killarney dining opportunities (Killarney Mountain Lodge, World famous Killarney Fish and Chips, Sportsman’s Inn & Marina, Gateway Restaurant & Bakery). Also nearby to long list of Killarney summer and winter recreational activities which include Hiking\Camping (Killarney Provincial Park), Spectacular Fishing and Boating (Northern Georgian Bay and beyond), Snowmobiling, Ice Fishing, Cross Country Skiing, Curling, etc. 1.3 hour drive from downtown Sudbury. Just minutes from Killarney Municipal Airport (CPT2). Undergrowth and been cleared for your viewing ease. HST is payable in addition to the purchase price (id:47351)
3638-3640 Howard
Windsor, Ontario
WHERE ELSE CAN YOU GET TWO HOUSES ON ONE LOT FOR THE PRICE OF ONE WITH DEEP 1026 FOOT LOT IN SOUTH WINDSOR? FRONT HOUSE RENTED TO TENANTS AT 1550 PLUS. BACK HOME OWNER OCCUPIED BRICK TO ROOF 4 BEDROOM 2 FULL BATH. (id:47351)
4764 Regional Road 15 Unit# T-21
Chelmsford, Ontario
This versatile 2,800 sq. ft. unit in Place Bonaventure is ideal for businesses needing multiple offices or treatment rooms. It features nine offices, a conference room, lunchroom, washroom, and a spacious storefront area, plus two entrances and separate hydro. Located on a high-traffic corner in Chelmsford’s only enclosed shopping centre, the mall offers excellent visibility, over 700 free parking stalls, and easy access from Regional Road 15 and Highway 144. Anchored by Service Ontario, Independent Grocer, and major banks, Place Bonaventure sees steady foot traffic and is just 15 minutes from Downtown Sudbury. Lease for $7.00/sq.ft plus $7.50/sq.ft CAM and taxes ($3,383.33/month + HST). Call today to book a viewing! (id:47351)
21 Main Street West
Ridgetown, Ontario
Look at this renovation form the outside and just imagine how beautiful we can make the inside - specifically for you! Unlock the potential of this 3,000 sq ft main-level commercial space with an additional 800 sq ft basement—perfect for storage or expansion. This versatile unit can be divided into two 1,500 sq ft retail spaces, catering to a variety of business needs. Located in the heart of downtown Ridgetown, this ""build-to-suit"" opportunity is ideal for new ventures or established businesses ready to grow. Be part of the revitalization making downtown Ridgetown new again. With lease rates starting at a very competitive $6.00/sq ft Net, this is your chance to secure a prime location before the area’s anticipated growth boom. A qualified and experienced landlord is ready to work with you to meet your specific requirements and bring your vision to life. Listing Salesperson is a direct employee of the Landlord. (id:47351)
814 Langlois
Windsor, Ontario
Stylishly updated 4-Bedroom home in a Central Location. This beautifully refreshed home is truly move-in ready and perfect for your family! Featuring 4 spacious bedrooms, kitchen and bathroom to stylish flooring, pot lights, and sleek decor. Enjoy year-round comfort with 4 ductless heating/cooling units, plus a new natural gas furnace (2024) for added efficiency. Crawl space insulation upgraded in 2024 for added energy savings! Located close to schools, shopping, and public transit. (id:47351)
43 Cherry Blossom Unit# Lot 14
Chatham, Ontario
STUNNING OPEN CONCEPT RANCH MODEL LOCATED IN PRESTANCIA FEATURES 3+1 BDRS,3 BATHROOMS, KITCHEN W/LARGE EATING AREA, MAIN FLOOR FAMILYROOM W/GAS FIREPLACE,FEATURES MASTER BEDROOM W/ENSUITE FEATURES ROMAN GLASS SHOWER AND SOAKER TUB,HARDWOODD FLOORING THROUGHOUT. GRANITE COUNTER TOPS, CERAMIC IN WET AREAS. LWR LEVEL FEATURES LARGE FAMILYROOM, BEDROOM & BATHROOM & LOTS OF STORAGE SPACE, POTENTIAL 2ND BEDROOM/OFFICE/DEN IN LOWER LEVEL. LOWER LEVEL CARPETED,REAR COVERED DECK, CONCRETE DRIVEWAY. (id:47351)
127 Valencia
Chatham, Ontario
STUNNING OPEN CONCEPT RAISED RANCH MODEL LOCATED PRESTANCIA FEATURES 3+1 BEDROOMS,3 BATHROOMS,LARGE KITCHEN W/LARGE ISLAND AND EATING AREA OPEN TO LIVINGROOM,DINNING ROOM,FEATURES MASTER BEDROOM W/ENSUITE FEATURES ROMAN GLASS SHOWER,2 BEDROOM & BATHROOM, HARDWOODD FLOORING THROUGHOUT.GRANITE COUNTER TOPS,CERAMIC IN ALL BATHROOMS.LOWER LEVEL FEATURES LARGE FAMILY ROOM, BEDROOM & BATHROOM & LOTS OF STORAGE SPACE,POTENTIAL 2ND BEDROOM/OFFICE/DEN IN LOWER LEVEL.LOWER LEVEL CARPETED.CONCRETE DRIVEWAY (id:47351)
112 Fenceline Drive
Chatham, Ontario
RAISED RANCH LOCATED IN QUITE CUL DE SAC FEATURING OPEN CONCEPT LARGE EAT IN KITCHEN,LIVINGROOM, DININGROOM HIGH STUDIO CEILINGS, 3 FULL BATHROOMS,3+2 BEDROOMS W/PRIMARY BEDROOM FEATURES ENSUITE W/ROMAN GLASS SHOWER LOWER LEVEL FINISHED W/LARGE FAMILYROOM,2 BEDROOMS,BATHROOM.EXTERIOR FINISHES STONE,BRICK & VINYL.ALSO FEATURES HARDWOOD, CERAMIC FLOORING, GRANITE COUNTER TOPS THROUGHTOUT.CONCRETE DRIVEWAY. LOCATED CLOSE TO 401 & WALKING DISTANCE TO NEW ST THERESA SCHOOL.CALL L/S FOR MORE DETAILS. (id:47351)
15686 Muirkirk Line
Muirkirk, Ontario
This picturesque 85-acre farm offers a serene and tranquil setting, perfect for agricultural or recreational pursuits. Recently tiled, the land boasts excellent soil ideal for growing soybeans, corn, and wheat. The 21 acre front field is Brookston Sandy Loam while the back field is Brookston Clay. The property features a well-insulated 48' x 64' workshop with bifold door and 14' eves, a second dry storage shed built in 2015 with bifold door (48 X 64) also with 14' eves, a larger building 60 X 60, a chicken barn (64 X 25) that has not been in use in recent years, as well as a smaller drive-in shed. Conveniently located just five minutes from Exit 117 off Highway 401, this farm combines productivity with accessibility, making it a fantastic opportunity for farmers or investors alike. Note there is no home on the property but plenty of space to build one. (id:47351)
L3 Agnes Street
Garson, Ontario
Discover the perfect canvas for your dream home on this spacious 2.1 acre lot in the heart of Garson, Ontario. Nestled in a sought-after community, this property offers the best of both worlds - privacy and convenience. Backing onto fantastic recreational amenities, you'll have direct access to an outdoor rink, community centre, tobogganing hill, and basketball court - making it an ideal location for families and outdoor enthusiasts. With plenty of space to design your ideal home, this is your opportunity to build in a well-established and welcoming neighbourhood. Don't miss out on making your vision a reality - secure this rare lot today. (id:47351)
3985 Dougall Ave.
Windsor, Ontario
High traffic South Windsor location, directly across from Shoppers & Good Life Fitness, being offered as a single property with 184' of frontage, zoned RD 1.4 - well maintained 3 bedroom ranch available with immediate possession w./ 2 car detached garage, see possible severance options in the docs. Section for north side of the site, good opportunity for multi-family development - (id:47351)
3985 Dougall Ave.
Windsor, Ontario
High traffic South Windsor location, directly across from Shoppers & Good Life Fitness, being offered as a single property with 184' of frontage, zoned RD 1.4 - well maintained 3 bedroom ranch available with immediate possession w./ 2 car detached garage, see possible severance options in the docs. Section for north side of the site, good opportunity for multi-family development - (id:47351)
3850 Harcourt
Windsor, Ontario
Welcome to this beautifully maintained 4-level side split home, located in the highly sought-after South Windsor neighborhood! This spacious property features 3+2 bedrooms, 2.5 bathrooms, 2 kitchens, and a convenient grade-level entrance—offering flexible living options including potential for an in-law suite or secondary unit. The main floor living and dining rooms boast gleaming hardwood floors and have been freshly painted, with hardwood continuing throughout the second level. The lower level includes a large recreation room, second kitchen, and a laundry/storage area, with a separate grade entrance—perfect for extended family or rental potential. Enjoy outdoor living in the three-season sunroom at the rear of the home, ideal for relaxing or entertaining.Additional highlights include:Wide driveway with room for a camper or boat,Freshly painted driveway with anti-slip asphalt concrete walkway.Recent updates: Furnace (2019), Washer (2024), Dryer (2021), and mostly newer windows. (id:47351)

