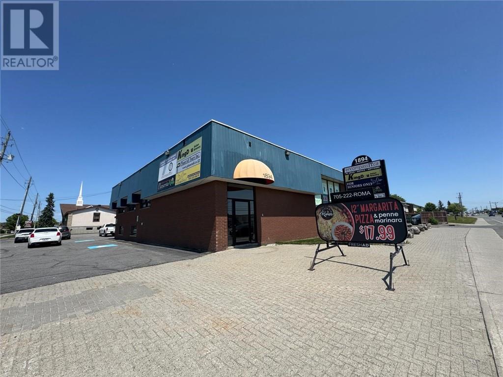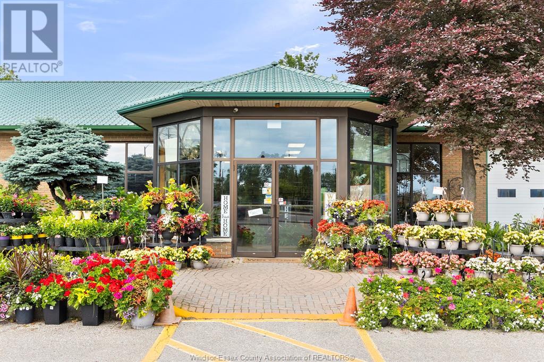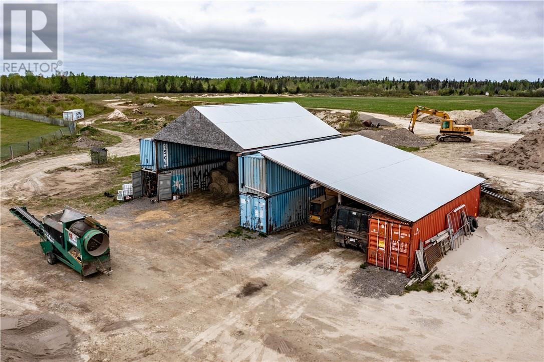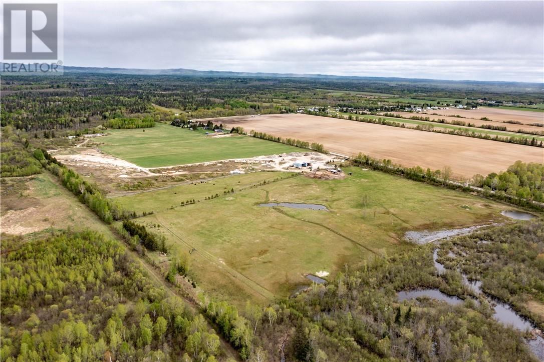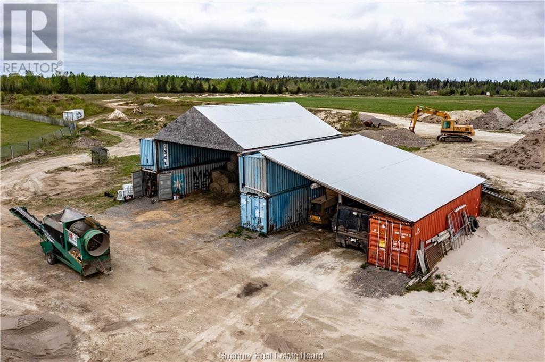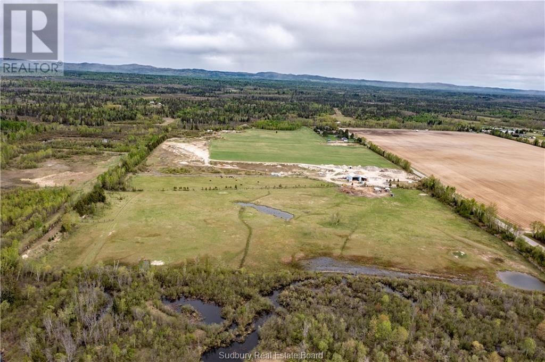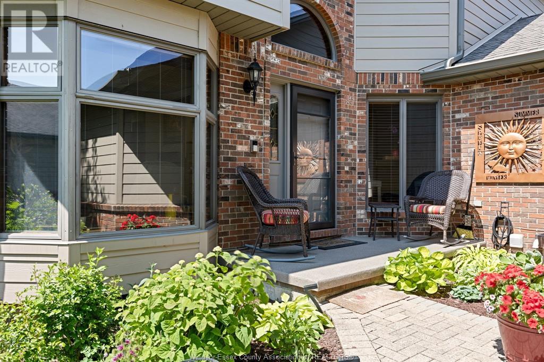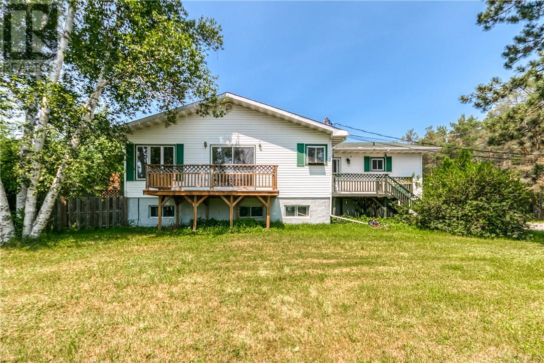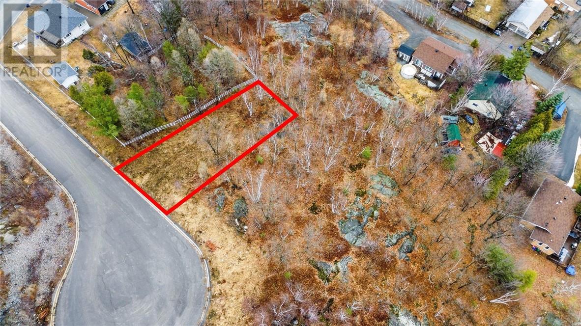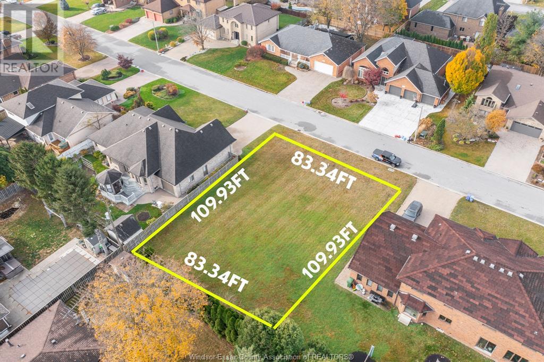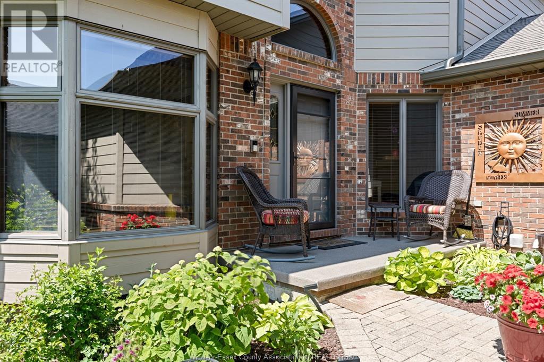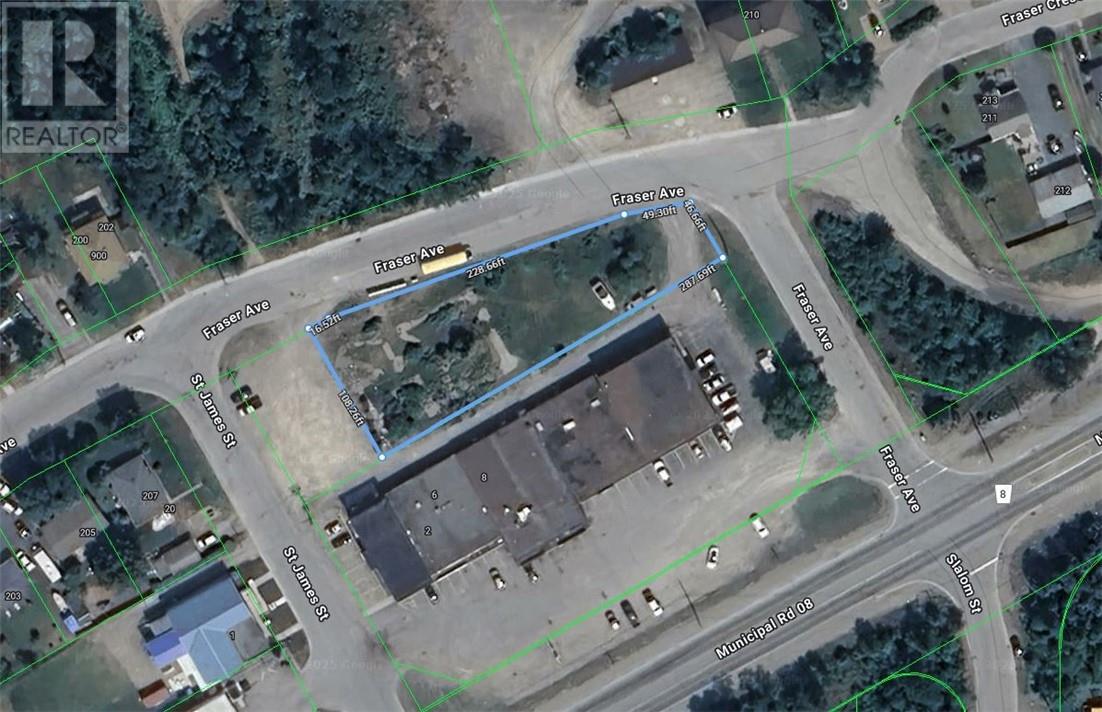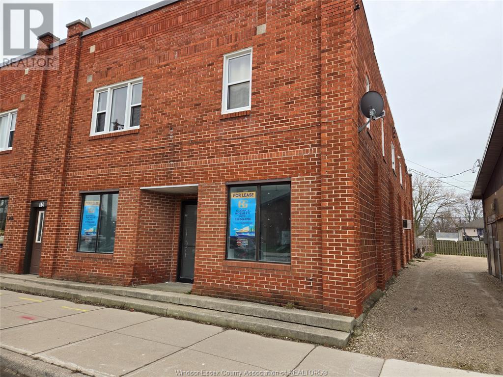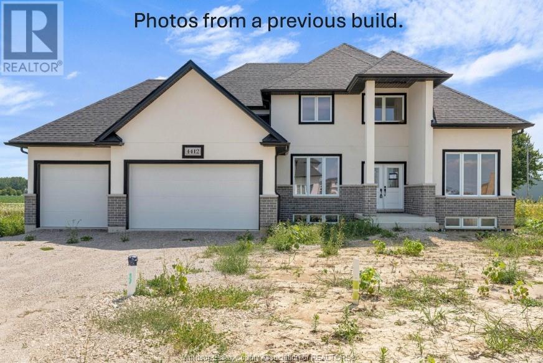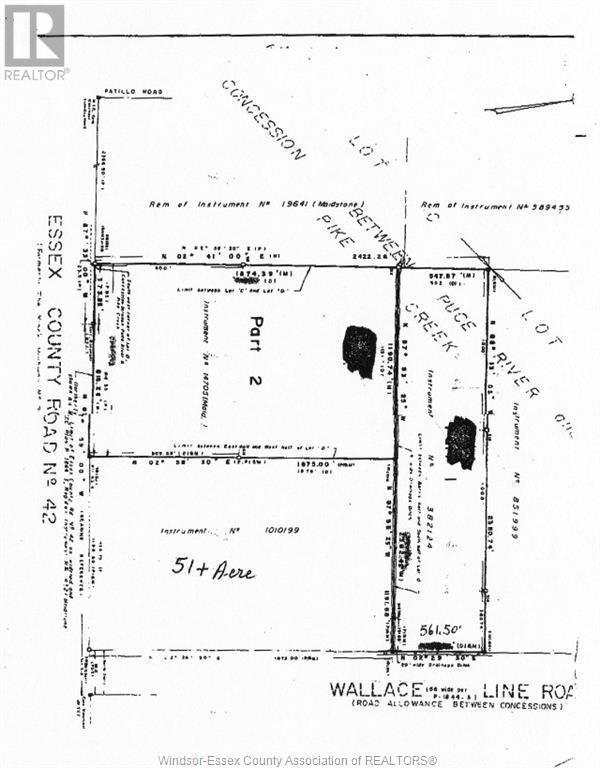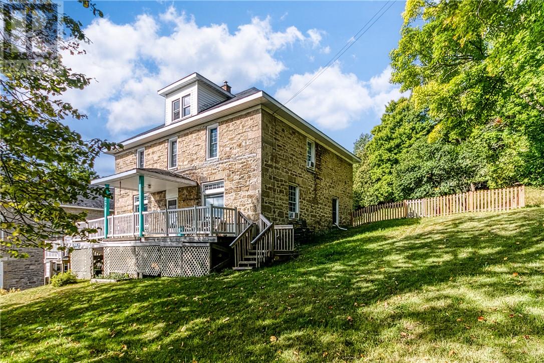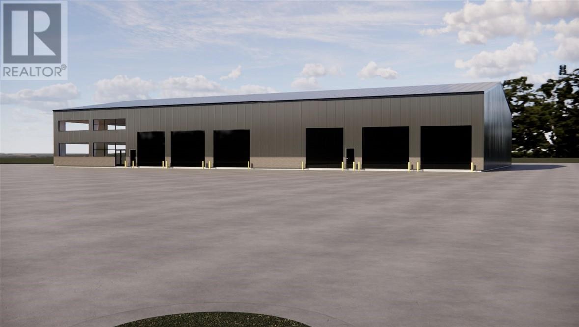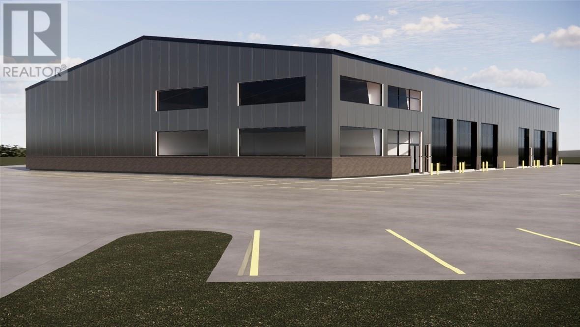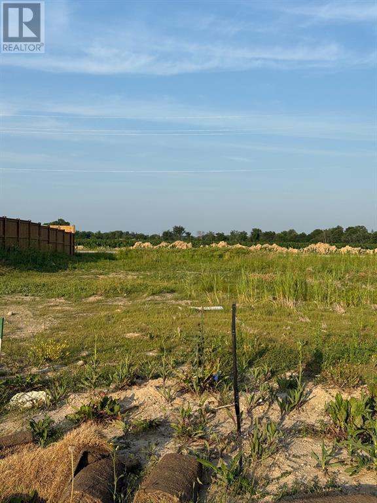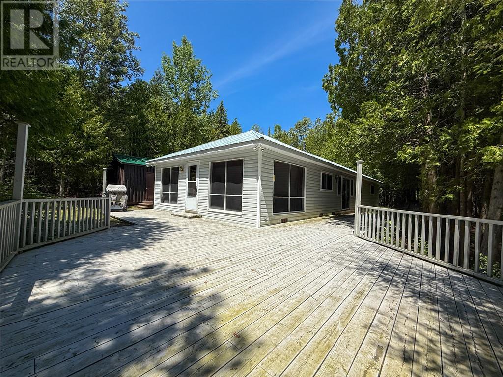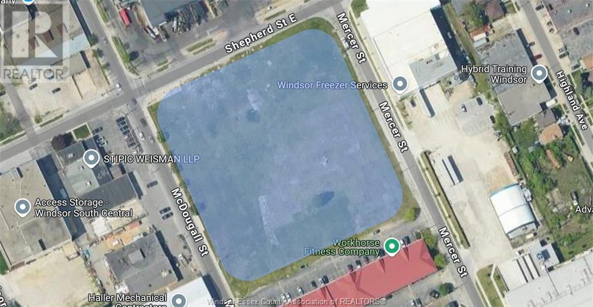1894 Lasalle Boulevard Unit# 3
Sudbury, Ontario
865 sq. ft of lower-level floor commercial space available at the high-traffic corner of Lasalle and Lansing. With excellent exposure facing Lasalle Boulevard, this unit features large windows and plenty of natural light. The current layout consists of reception/waiting area, 3 offices (with potential for a fourth), lunch room, and a washroom. Plenty of on-site parking for staff and clients. Can be suitable for office or other commercial uses. Great value at $12.50 NET / sq. ft + Tax & CAM (current est. $9.00/SF). Approximate monthly rent is $1,549.79 + HST. Available October 1, 2025. Book your private viewing today! (id:47351)
2191 Provincial Road
Windsor, Ontario
Welcome to a fantastic opportunity to own prime real estate in a bustling, high-traffic area surrounded by both commercial enterprises and residential developments. This 1.66-acre industrial site boasts fenced, paved yards and is zoned M1.1 Industrial, offering a wide array of permitted uses to suit your business needs. The property features a meticulously maintained 3000 sq ft building that's versatile and ready for various operational requirements, complete with 2000 sq ft of greenhouses for additional flexibility. Situated at the gateway to Walker Road, this location ensures maximum visibility and effortless accessibility, making it an ideal choice for ambitious entrepreneurs looking to gain a strategic edge in their market. (id:47351)
876 Montee Principale
Chelmsford, Ontario
Turnkey aggregate business with exceptional growth potential on over 100 acres of industrial-zoned land in Chelmsford, Ontario. With more than 2,500 feet of frontage on Montee Principale and additional access via Fire Route Road, the property offers excellent visibility and access for trucks and heavy equipment. The sale includes the established business “JP and Sons,” which supplies topsoil, sand, gravel, and crushed stone, along with a substantial list of heavy equipment including dump trucks, tractors, rotary tillers, and more. Zoned M5(8), the land permits extractive industrial uses, agriculture, rural operations—and also allows for the construction of one residential dwelling. Seller willing to do a partial VTB. With demand for aggregate steadily increasing due to regional infrastructure and development projects, this is a prime opportunity to grow an already established operation. Financials and full equipment list available upon request. (id:47351)
876 Montee Principale
Chelmsford, Ontario
Turnkey aggregate business with exceptional growth potential on over 100 acres of industrial-zoned land in Chelmsford, Ontario. With more than 2,500 feet of frontage on Montee Principale and additional access via Fire Route Road, the property offers excellent visibility and access for trucks and heavy equipment. The sale includes the established business “JP and Sons,” which supplies topsoil, sand, gravel, and crushed stone, along with a substantial list of heavy equipment including dump trucks, tractors, rotary tillers, and more. Zoned M5(8), the land permits extractive industrial uses, agriculture, rural operations—and also allows for the construction of one residential dwelling. Seller willing to do a partial VTB. With demand for aggregate steadily increasing due to regional infrastructure and development projects, this is a prime opportunity to grow an already established operation. Financials and full equipment list available upon request. (id:47351)
876 Montee Principale
Chelmsford, Ontario
Over 100 Acres of Industrial zoned land in Chelmsford, Ontario. This lot has over 2,500 feet of frontage on Montee Principale as well as access on Fire Route Road. These two large parcels of land are home to a hobby farm with cattle as well as an aggregate pit selling top soil, sand, gravel, crushed stone and more. M5(8) Zoning allows for extractive industrial uses, agriculture, rural uses and more! The successful business ""JP and Sons"" is included in this purchase as well as heavy equipment, including but not limited to, farm tractors, dump truck, rotary tiller, round baler, shipping containers, fuel tanks and more! Contact listing agent to view financials and see full equipment list. (id:47351)
876 Montee Principale
Chelmsford, Ontario
Over 100 Acres of Industrial zoned land in Chelmsford, Ontario. This lot has over 2,500 feet of frontage on Montee Principale as well as access on Fire Route Road. These two large parcels of land are home to a hobby farm with cattle as well as an aggregate pit selling top soil, sand, gravel, crushed stone and more. M5(8) Zoning allows for extractive industrial uses, agriculture, rural uses and more! The business ""JP and Sons"" is included in this purchase as well as heavy equipment, including but not limited to, farm tractors, dump truck, rotary tiller, round baler, shipping containers, fuel tanks and more! Contact listing agent to view financials and see full equipment list. (id:47351)
1203 Main
Whitefish Falls, Ontario
**For Sale: The Iconic Red Dog Grill – Whitefish Falls** Seize a rare opportunity to own a true landmark in Whitefish Falls. The legendary Red Dog Grill is now available, presenting the chance to continue its successful run as a restaurant or transform it into your dream property. For those interested in the restaurant business, this beloved establishment offers seating for over 100 guests, a full bar, a fully equipped commercial kitchen, and an entertainment area perfect for live music and events. Guests can also enjoy a beautiful outdoor patio with breathtaking views of the surrounding landscape. The property includes a private conference room for hosting group functions, adding further revenue opportunities. However, if restaurant ownership isn’t your goal, the property’s potential extends far beyond dining. This scenic riverside location would make an ideal family compound for seasonal or year-round living, with space and amenities perfect for gathering, relaxing, and entertaining. There’s also incredible potential to convert the site into short-term or long-term accommodations, capitalizing on the area’s popularity with tourists and travelers. With direct river access, a private dock, and proximity to the Bay of Islands’ many cottages, it’s an ideal base for outdoor enthusiasts. Located just off Highway 6—the only year-round access route between Manitoulin Island and Espanola—this property enjoys steady traffic and visibility. The possibilities for its next chapter are endless, whether as a business or a private retreat. Contact us today to learn more or schedule a viewing. (id:47351)
1203 Main
Whitefish Falls, Ontario
**For Sale: The Iconic Red Dog Grill – Whitefish Falls** Seize a rare opportunity to own a true landmark in Whitefish Falls. The legendary Red Dog Grill is now available, presenting the chance to continue its successful run as a restaurant or transform it into your dream property. For those interested in the restaurant business, this beloved establishment offers seating for over 100 guests, a full bar, a fully equipped commercial kitchen, and an entertainment area perfect for live music and events. Guests can also enjoy a beautiful outdoor patio with breathtaking views of the surrounding landscape. The property includes a private conference room for hosting group functions, adding further revenue opportunities. However, if restaurant ownership isn’t your goal, the property’s potential extends far beyond dining. This scenic riverside location would make an ideal family compound for seasonal or year-round living, with space and amenities perfect for gathering, relaxing, and entertaining. There’s also incredible potential to convert the site into short-term or long-term accommodations, capitalizing on the area’s popularity with tourists and travelers. With direct river access, a private dock, and proximity to the Bay of Islands’ many cottages, it’s an ideal base for outdoor enthusiasts. Located just off Highway 6—the only year-round access route between Manitoulin Island and Espanola—this property enjoys steady traffic and visibility. The possibilities for its next chapter are endless, whether as a business or a private retreat. Contact us today to learn more or schedule a viewing. (id:47351)
29 Fairway
Amherstburg, Ontario
Exceptional End Unit Townhome Backing onto Pointe West Golf Course Located in the sought-after “Fairways” community, this beautifully upgraded end unit offers privacy, luxury, and serene golf course views. A charming brick-pillared courtyard leads to a stylish interior featuring hardwood flooring, a gas fireplace with floor-to-ceiling stone surround, and an upgraded kitchen with quartz counters, farm sink, stainless steel range hood, and refaced cabinetry. The primary suite includes a fully renovated en suite with a freestanding jetted tub, glass shower, and barn door. Recent updates by the current owners include a fully finished basement with high-end finishes, fresh paint throughout, custom closet organizers, and the list goes on! Enjoy outdoor living on the new composite deck with gazebo, surrounded by lush landscaping. This is a rare opportunity to own one of the most desirable units in The Fairways, combining timeless design with modern upgrades in an unbeatable location. NOTE: Monthly Condo fee $520 that covers Exterior Maintenance, Ground Maintenance, Property Management, Water (id:47351)
2350 Morgan Road
Greater Sudbury, Ontario
Welcome to 2350 Morgan Road, a rare multi-family investment opportunity in the heart of Chelmsford! Tucked away on a lush and private 10-acre parcel, this unique property offers not one, not two, but three income-generating units, including a sprawling duplex bungalow and a detached one-bedroom house. The main duplex features two large units, one with 4 bedrooms and the other with 3 bedrooms, each with its own private entrance, deck/balcony space, and over 1,500–2,000 sq ft of living area. Bright, open layouts, durable flooring, and walkouts to serene outdoor spaces make these units perfect for family living or rental demand. Step outside and enjoy an expansive yard, private decks ideal for BBQs, and mature trees offering peace and seclusion. An impressive mechanic’s garage/workshop with multiple storage bays and high ceilings makes this a standout for hobbyists, tradespeople, or additional revenue potential. The third unit, a cozy detached 1-bedroom home, is set back from the duplex for extra privacy, ideal as a guest suite, tenant space, or extended family living. With two units currently tenanted, this Chelmsford income property is already producing returns. Zoned for flexibility and positioned just outside Sudbury, it’s the perfect blend of rural charm and investment upside. Whether you're an investor, multi-generational family, or someone seeking acreage with income, this one is not to be missed! (id:47351)
Lot 41 Woodland Avenue
Sudbury, Ontario
Development opportunity on a quiet cul-de-sac in Minnow Lake!! R2-2 zoning gives you a multitude of possible development options. Being centrally located, at such a reasonable price point, and close to all amenities, this is a great addition to any portfolio! Don't delay, call today. (id:47351)
52 Cross Street
Chatham, Ontario
Discover the timeless appeal of this classic two-storey, four-bedroom brick home, ideally suited for those who appreciate the charm and character of a bygone era. Featuring beautiful hardwood floors, a formal dining room perfect for gatherings, and a detached single-car garage, this property have been very well maintained inside and out. A rare opportunity to own a piece of Chatham's history while enjoying the convenience of a downtown location. (id:47351)
5758 Bagley Avenue
Lasalle, Ontario
This vacant residential land is an incredible opportunity to build your dream home in one of the most desirable neighborhoods in Windsor Essex. Located within close proximity to multiple schools, parks, and bus routes, this location is perfect for families and individuals alike. Enjoy the convenience of nearby shopping at the mall and a variety of restaurants, making it easy to experience all that the area has to offer. Don't miss out on this prime piece of real estate in a vibrant community! (id:47351)
29 Fairway
Amherstburg, Ontario
Exceptional End Unit Townhome Backing onto Pointe West Golf Course Located in the sought-after “Fairways” community, this beautifully upgraded end unit offers privacy, luxury, and serene golf course views. A charming brick-pillared courtyard leads to a stylish interior featuring hardwood flooring, a gas fireplace with floor-to-ceiling stone surround, and an upgraded kitchen with quartz counters, farm sink, stainless steel range hood, and refaced cabinetry. The primary suite includes a fully renovated en suite with a freestanding jetted tub, glass shower, and barn door. Recent updates by the current owners include a fully finished basement with high-end finishes, fresh paint throughout, custom closet organizers, and the list goes on! Enjoy outdoor living on the new composite deck with gazebo, surrounded by lush landscaping. This is a rare opportunity to own one of the most desirable units in The Fairways, combining timeless design with modern upgrades in an unbeatable location. NOTE: Monthly Condo fee $520 that covers Exterior Maintenance, Ground Maintenance, Property Management, Water (id:47351)
0 Fraser Avenue
Levack, Ontario
Vacant commercial lot available in Levack, zoned C2 — a perfect opportunity with endless possibilities. Don’t let this one slip away! (id:47351)
38 Talbot Street East
Wheatley, Ontario
2,228 SF UNIT NOW AVAILABLE ON THE MAIN STREET OF WHEATLEY. GREAT VISIBILITY, FULL BRICK BUILDING, FRONT WINDOWS PROVIDE NATURAL LIGHT, 453 SF OF BACK WAREHOUSE SPACE IS PART OF THIS UNIT. THIS SPACE IS EXCELLENT FOR MANY USES AS IN RETAIL, OFFICE. CALL FOR FURTHER INFORMATION OR TO ARRANGE A SHOWING. ADDITIONAL RENT IS $2.60 PSF OR $482.73 PER MONTH (id:47351)
2572 Mayfair
Lasalle, Ontario
WELCOME TO BEAUTIFUL AND PRESTIGIOUS LASALLE!! BRAND NEW DEVELOPMENT, TO BE BUILT! EXTRA EXTRA LRG BRAND NEW MODERN/STYLISH 2 STOREY STYLE HOME IN A DESIRABLE LOCATION. GREAT CURB APPEAL WITH STONE/STUCCO/BRICK FINISHES. STEP INSIDE TO THE LRG INVITING FOYER THAT LEADS YOU TO THE OPEN CONCEPT MAIN LVL W/SOARING CEILINGS. MASSIVE LR/DR/KITCHEN COMBO, FAMILY ROOM - CUSTOM KITCHEN W/STYLISH CABINETS & GRANITE/QUARTZ COUNTER TOPS & GLASS TILED BACKSPLASH! LAVISH ENSUITE BATH, TILED SHOWER & GLASS DOOR, W-IN CLST ATTACHED TO MASTER. 4 BEDROOMS AND 2.5 BATHS TOTAL. BASEMENT CAN BE FINISHED WITH 2 ADDITIONAL BEDROOMS AND 1 FULL BATH & LARGE FAMILY ROOM! HIGH QUALITY FINISHES THRU-OUT ARE A STANDARD W/SUN BUILT CUSTOM HOMES 'BECAUSE THE FUTURE IS BRIGHT WITH SUN BUILT CUSTOM HOMES!'. COME DISCOVER THE DIFFERENCE TODAY FOR YOURSELF!! PEACE OF MIND WITH 7 YEARS NEW HOME TARION WARRANTY!! (id:47351)
469 Wallace Line
Lakeshore, Ontario
Prime Development Opportunity - 82.2 Acres on Major Artery An exceptional opportunity for developers. This approximately 82.2- Acre: parcel is ideally located on a main artery in the heart of a rapidly growing area. surrounded by new and upcoming development Featuring significant road frontage- approximately 550ft on Wallace Road and 1.190 ft on Highway 42- this property offers excellent visibility and access. making it ideal for a wide range or development possibilities. Buyers are responsible for verifying all services, including sewer type. Don't miss out on this rare offering - contact us today for more details! Legal Description cont'd: 12R- 10510 Pts 1 & 2 (id:47351)
29 Phipps Street
Gore Bay, Ontario
Overlooking the picturesque town of Gore Bay this 3 story stone home, stands as a timeless testament to elegance and historic charm. With a history dating back over a century, this residence has transitioned into a successful B&B, welcoming guests for the past 15 years. As you approach the property, the grandeur of this beauty immediately captures your attention. The exterior exudes an inviting warmth, with its meticulously stonework and architectural details that have stood the test of time. A private yard surrounds the home, providing a tranquil oasis for relaxation and outdoor enjoyment. Step inside, and you'll be greeted by a home that seamlessly blends the charm of yesteryears with modern luxury and convenience. The interior underwent a comprehensive renovation in 2022, leaving no stone unturned as every aspect was updated, right down to the studs. This restoration work preserved the homes historic character while incorporating contemporary design and functionality. The heart of this residence is the spacious kitchen, where custom cabinets, a large island, and gleaming quartz countertops create an inviting and functional space for culinary enthusiasts. Also on the main floor is a formal dining room ideal for guests to gather or to host a family celebration, a cozy living room, an office perfect for slipping into for some peace and quiet, and a 3 pc bath. The 2nd and 3rd storeys of this home is equipped with 5 bedrooms and 5 bathrooms, you and your guests will have ample space to unwind in comfort. The blend of vintage details along with modern amenities ensures that every guest experiences the perfect balance of nostalgia and luxury. In addition, a 2nd floor laundry is ideal for preparing for your guests. Located just minutes from the marina and downtown Gore Bay, this B&B is ideally situated for visitors looking to explore the charm of this quaint town. Stroll along the waterfront, dine in local eateries, or embark on adventures in the beautiful Manitoulin. (id:47351)
Lot 10 Westhill Court Unit# Tbd 2
Lively, Ontario
Available Spring 2026, this Build to Suit industrial leasing opportunity is located in the highly sought-after Walden Industrial Park in Greater Sudbury. Situated on a fully serviced 2.73-acre lot with municipal water, sewer, hydro, and fiber optic services, this rare offering provides flexible configurations ranging from 10,000 to 40,000 square feet. With M3(12) heavy industrial zoning, the space is perfectly suited for a variety of industries, including light industrial, warehousing, logistics, manufacturing, and heavy industrial operations. This property offers high ceiling heights, customizable layouts with options for mezzanines, overhead doors, and loading docks, providing tenants with maximum operational space and flexibility to meet specific business needs. Positioned in one of Greater Sudbury’s most in-demand industrial areas, the location provides excellent access to major highways and key industrial customers. Contact us today to get started! . (id:47351)
Lot 10 Westhill Court
Lively, Ontario
Available Spring 2026, this Build to Suit industrial leasing opportunity is located in the highly sought-after Walden Industrial Park in Greater Sudbury. Situated on a fully serviced 2.73-acre lot with municipal water, sewer, hydro, and fiber optic services, this rare offering provides flexible configurations ranging from 10,000 to 40,000 square feet. With M3(12) heavy industrial zoning, the space is perfectly suited for a variety of industries, including light industrial, warehousing, logistics, manufacturing, and heavy industrial operations. This property offers high ceiling heights, customizable layouts with options for mezzanines, overhead doors, and loading docks, providing tenants with maximum operational space and flexibility to meet specific business needs. Positioned in one of Greater Sudbury’s most in-demand industrial areas, the location provides excellent access to major highways and key industrial customers. Contact us today to get started! . (id:47351)
6719 Shaker Lane
Plympton-Wyoming, Ontario
WELCOME TO 6719 SHAKER LANE IN ERROL WOODS, CAMLACHIE. BRING YOUR OWN BUILDER AND ENJOY YOUR MORNING COFFEE LOOKING ON THE SUNRISE WITH NO REAR NEIGHBOURS. PRELIMINARY PLANS FOR 2200 SQ.FT BUNGALOW WITH A 3 CAR GARAGE, 3+2 BEDROOM, AND 4 FULL BATHROOMS THAT FITS ON LOT. LISTING AGENT IS ALSO THE SELLER. PRICE PLUS HST. (53073268) (id:47351)
1278 Ice Lake Drive
Gore Bay, Ontario
Check out this approximate16 acres of pristine natural beauty, where this seasonal cottage offers a rare opportunity to own a private retreat on the quiet shore of Ice Lake. Surrounded by a stunning escarpment, maple bush, and mixed forest, this property is a nature lover's dream. With its private waterfront access, you can enjoy tranquil lake views and peaceful days on the water. The charming cottage features a spacious 600 sq ft deck, perfect for relaxing or entertaining. Inside, you'll find 3 cozy bedrooms, a convenient washroom with laundry, and a welcoming combined living and dining area anchored by a wood-burning fireplace. The kitchen boasts tile flooring, while the rest of the cottage is adorned with warm pine floors, adding to its rustic appeal. Additional property features include two outbuildings for storage or additional use, lake water intake, and a septic system. This is the first time this property has been offered on the market—don’t miss your chance to own this hidden gem on Ice Lake! (id:47351)
1504 Mcdougall Street
Windsor, Ontario
NOW AVAILABLE FOR SALE. APPROX 3.5 ACRES ZONED MD2.1 AND ADDITIONAL AMENDED ALLOWANCES. STRATEGICALLY LOCATED TO THE U.S. INTERNATIONAL BORDER CROSSINGS AND CITY CENTRE. COMPLETED PHASE 1 AND PHASE 2 ENVIRONMENTAL AVAILABLE. CALL FOR ADDITIONAL INFORMATION. (id:47351)
