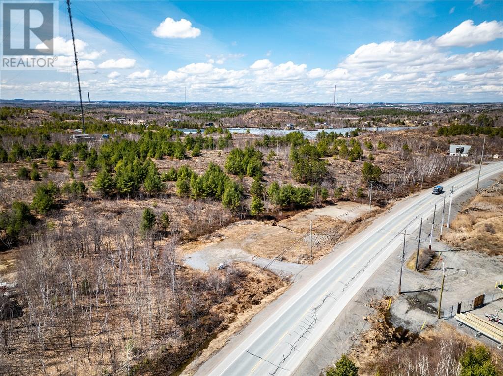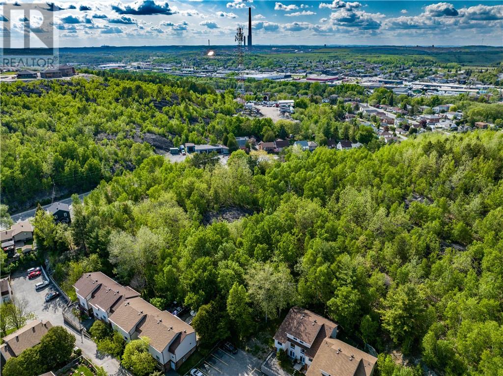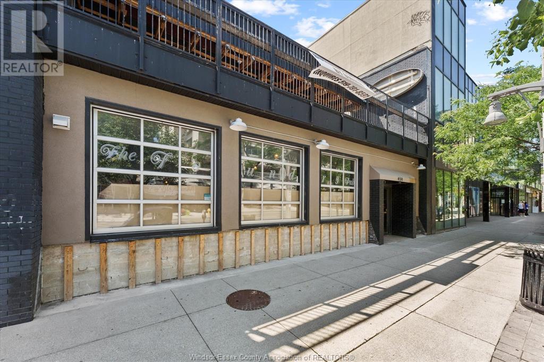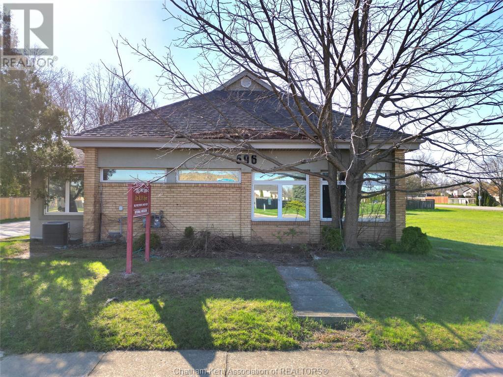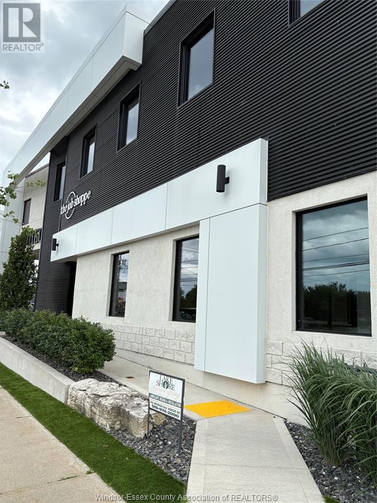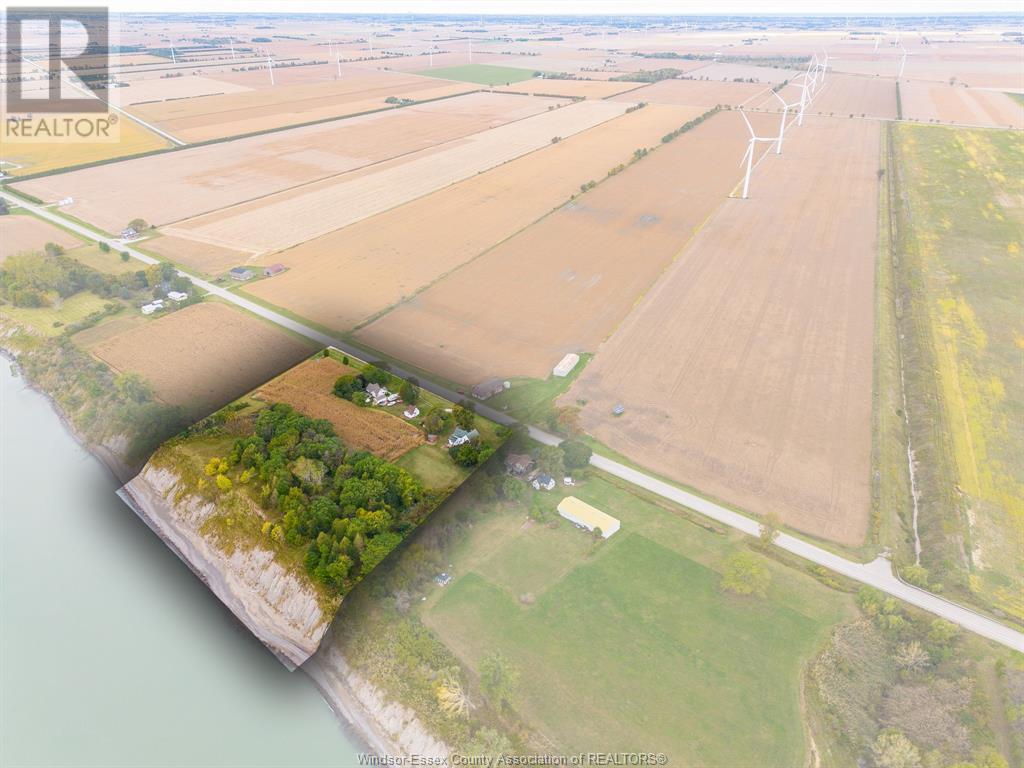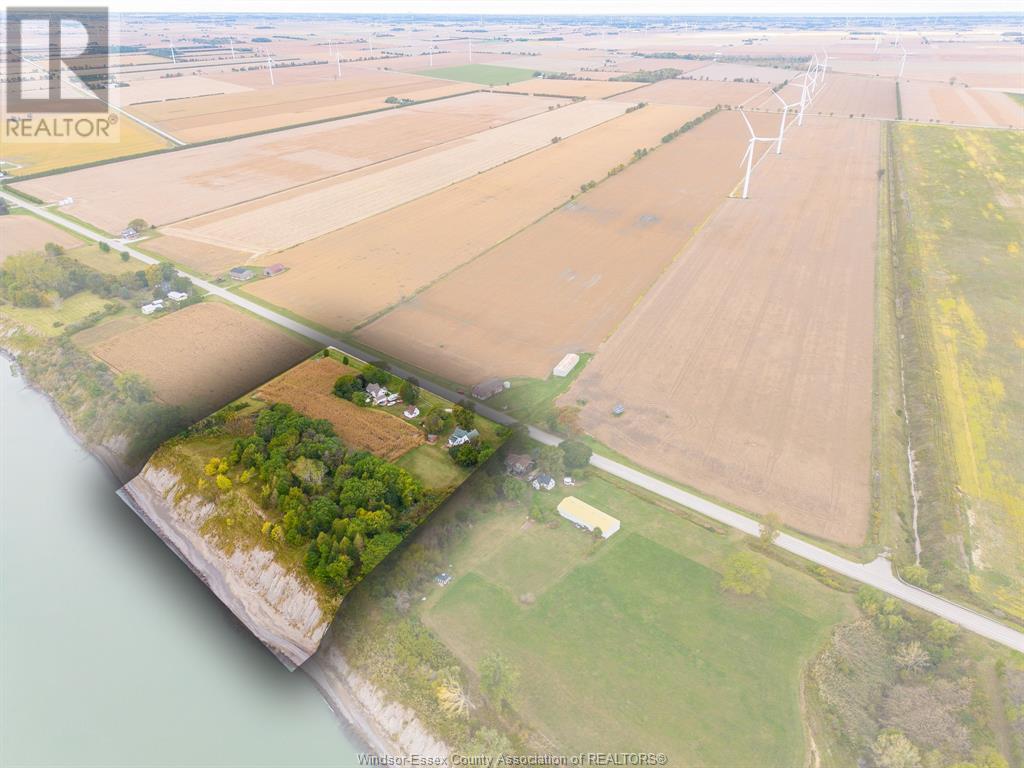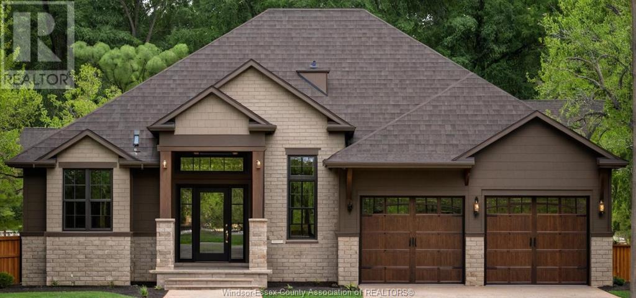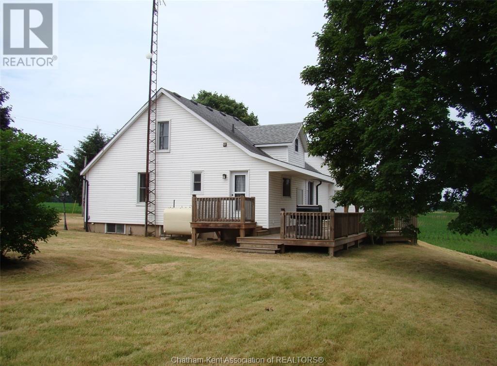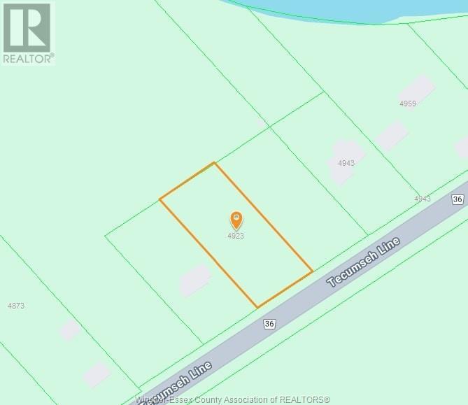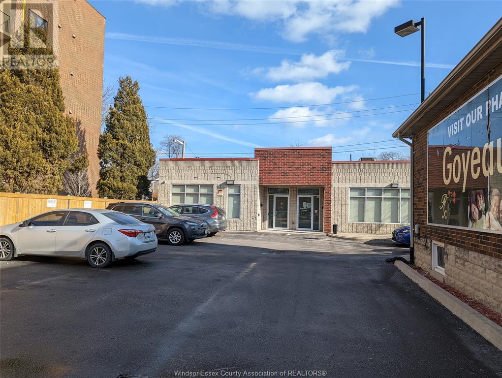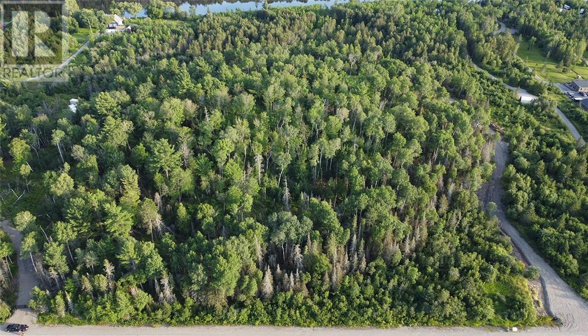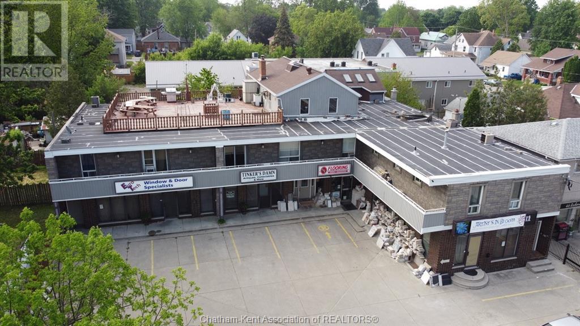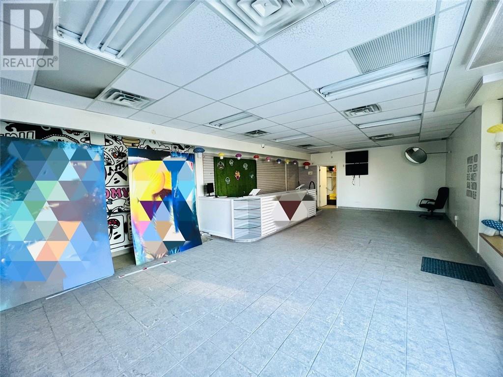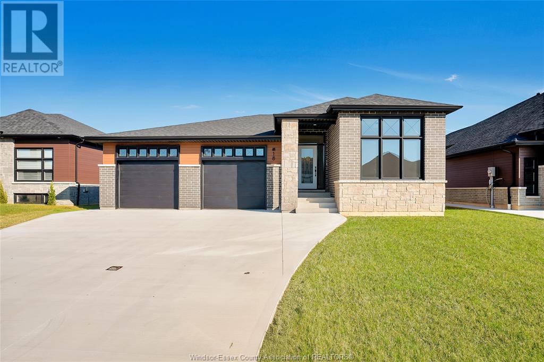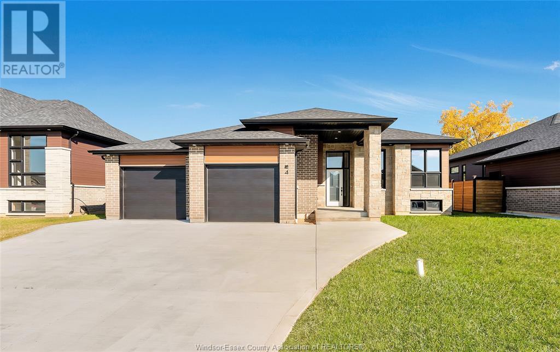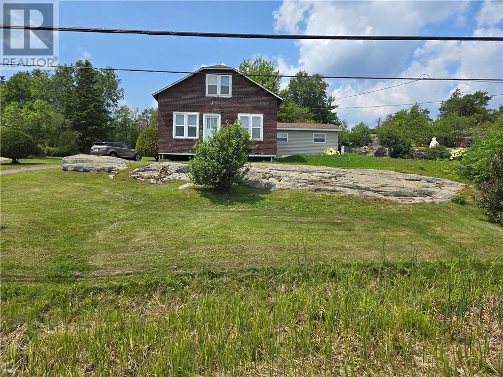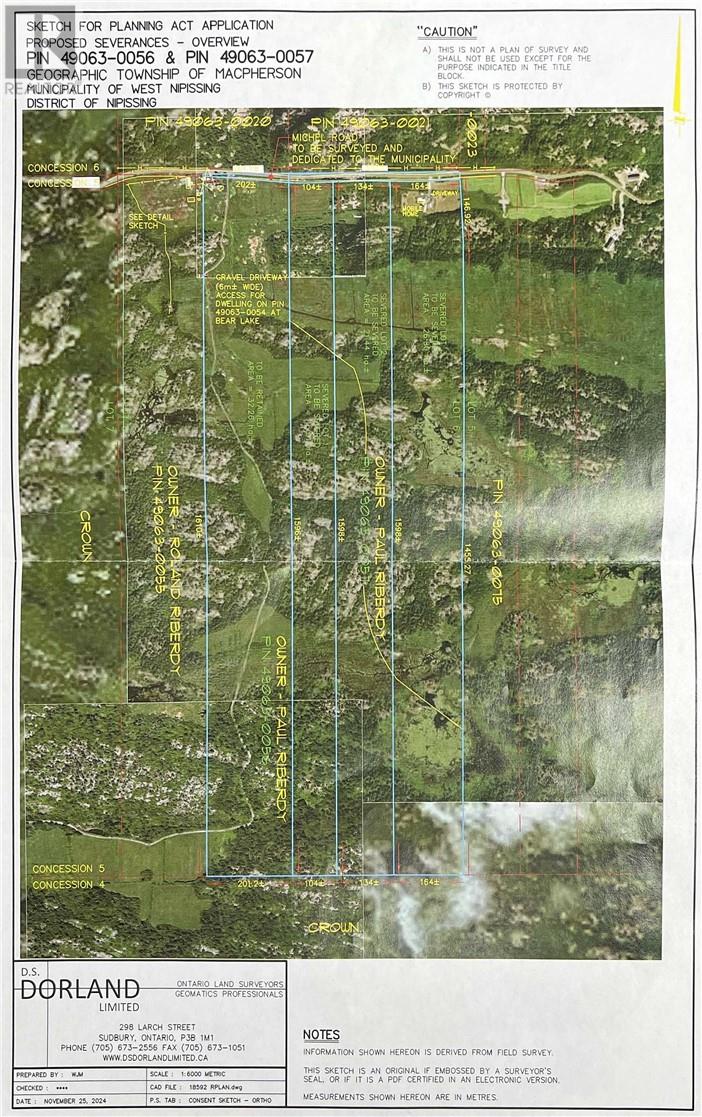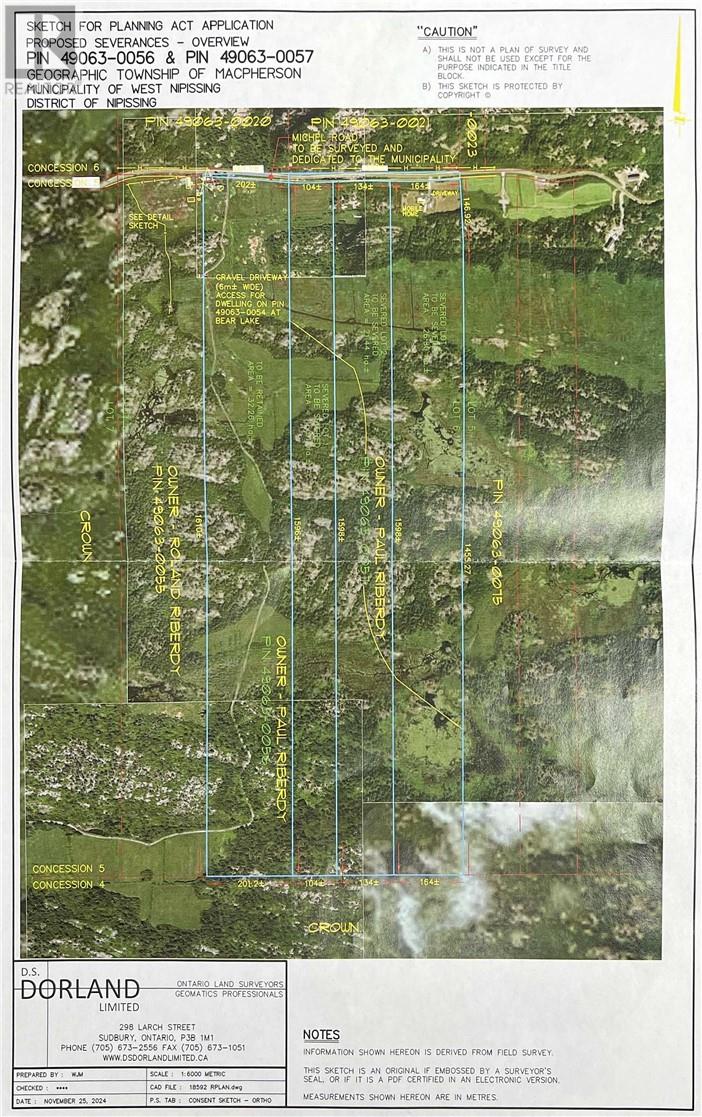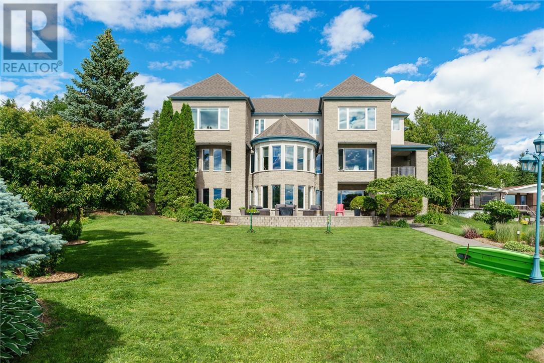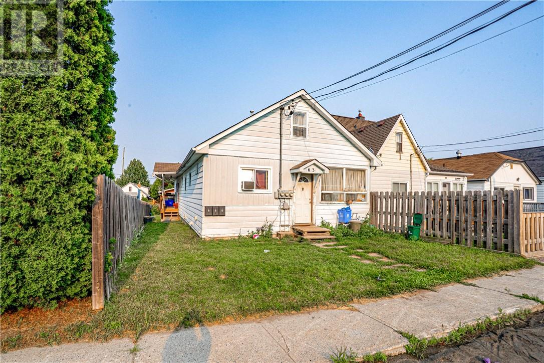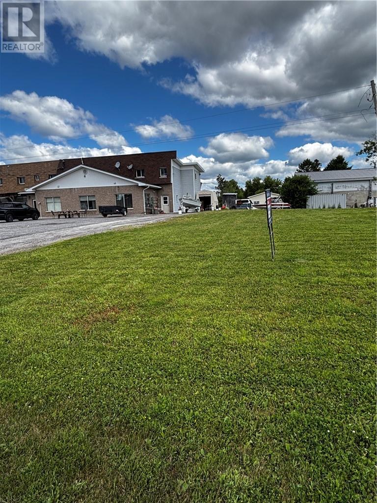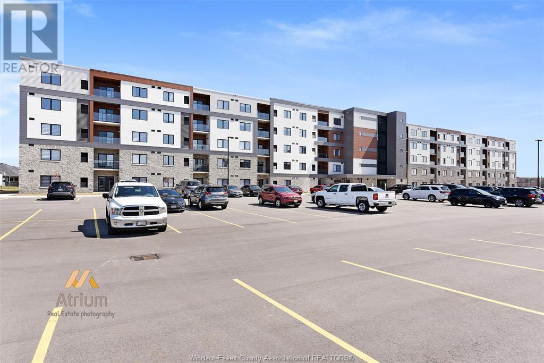Parts 5 & 6 Long Lake Road
Sudbury, Ontario
Looking to build your dream home in the country, without sacrificing the convenience of city living? This one+-acre lot on Long Lake Road might be exactly what you're looking for! Ideally located just two minutes from the South End of the city. Close to top-rated schools, all amenities, parks, beaches, HSN, Kivi Park and just moments from HWY 69. This prime piece of land offers the perfect balance of peaceful rural living and easy access to all amenities. The lot is construction-ready with a culvert and dug well already installed, along with septic fill completed under permit, saving you time, money, and headaches. The property is zoned rural, giving you flexibility for your future plans. Other perks? Taxes have yet to be assessed, offering a fresh start. Opportunities like this, close to the city but still offering that ""country escape"" feel, are few and far between. Call today for more details or to book your private tour. Start planning your dream build today! (id:47351)
Lot 0 Martindale Road
Sudbury, Ontario
Welcome to an exceptional opportunity to develop a prime piece of real estate in the bustling South End of the city. This lot spans over 1.5 acres, offering space and flexibility for a variety of development projects. This lot is perfect for visionary developers looking to make a significant impact. The lot faces south giving lots of sunlight and would be ideal gardening. Close to parks, schools, all amenities, public transportation, Health Sciences North and so much more. This lot represents a rare opportunity to shape the future of one of the city’s most promising areas. With its size, strategic location, and versatile development potential, it is an ideal canvas for your next project. Don’t miss out on this chance to create something remarkable in the South End. Contact us today to schedule a viewing and explore the possibilities! (id:47351)
459 Ouellette Avenue
Windsor, Ontario
PRICED TO SELL! Formerly the Foundry Pub, this established location offers prime exposure along busy Ouellette Ave., minutes from the Detroit/Windsor Tunnel and the Ambassador Bridge. Broad commercial zoning permits a number of uses. Two floors of usable space, plus lower level storage area. The only licensed 2nd floor outdoor patio in the city. The building has been taken back to its original structure, giving a buyer the opportunity to design the space to suit their needs. Much of the previous infrastructure remains from the Foundry Pub (glycol machines, beer lines, bar plumbing, etc.) Licensed for 367 person capacity. Presently, the building is occupied by a prominent distillery (soon to be vacating) and features a fully certified explosion proof distilling area. If you're looking to relocate, or establish a restaurant, brew pub, bar/night club, or distillery, this rare offering provides a huge opportunity and cost savings based on the in-place infrastructure and licensing. (id:47351)
596 Mcnaughton Avenue West
Chatham, Ontario
Prime high-exposure corner property located at the bustling intersection of McNaughton Avenue and Keil Drive in the City of Chatham. Situated on a generous 0.640-acre (just over half an acre) commercial lot, this site offers exceptional visibility and access in an area surrounded by new development, making it ideal for investors or end users seeking redevelopment potential. The existing 1,943 sq ft building was formerly used as a medical office and features 4 to 5 examination rooms equipped with sinks, three bathrooms, and an upper loft area. With ample space to expand or reimagine, this property presents a rare opportunity to secure a strategically located site in one of Chatham’s growing commercial corridors. (id:47351)
12021 Tecumseh
Tecumseh, Ontario
12021 TECUMSEH ROAD E; NOW LEASING, IN THE HEART OF TECUMSEH! CO-WORK OFFERS PROFESSIONAL, PRIVATE OFFICE SPACES DESIGNED FOR INDIVIDUALS AND BUSINESSES SEEKING A MODERN YET COZY WORK ENVIRONMENT. EACH OFFICE IS FULLY ENCLOSED WITH A LOCKABLE DOOR, PROVIDING PRIVACY AND FOCUS WHILE STILL BENEFITING FROM SHARED AMENITIES THAT FOSTER COMMUNITY AND CONVENIENCE. TENANTS ENJOY ACCESS TO A STYLISH BOARDROOM, SHARED KITCHENETTE, WELCOMING LOUNGE AREAS, OUTDOOR SPACE, AND ON-SITE PARKING. LOCATED IN A HIGHLY VISIBLE AND EASILY ACCESSIBLE LOCATION ALONG TECUMSEH ROAD EAST, CO-WORK IS IDEAL FOR PROFESSIONALS LOOKING TO ESTABLISH A BUSINESS PRESENCE WITH A DEDICATED MAILING ADDRESS IN ONE OF THE TOWN’S MOST DESIRABLE COMMERCIAL AREAS. THE SPACE BLENDS PROFESSIONAL ELEGANCE WITH COMFORT AND FUNCTIONALITY, MAKING IT PERFECT FOR ENTREPRENEURS, REMOTE WORKERS, CONSULTANTS, AND SMALL BUSINESSES. FLEXIBLE LEASING OPTIONS AVAILABLE — ELEVATE YOUR WORKSPACE TODAY AT CO-WORK. (id:47351)
3844/3848 Talbot Trail
Merlin, Ontario
Unique Opportunity! A2 & M3 Zoned parcel with two Non-inhabitable former residential buildings and one workshop.Property being Sold as land value only. No access to homes. Ideal site for future industrial, or agricultural use, subject to municipal approvals. Buyer to verify all zoning and permitted uses. (id:47351)
3844/3848 Talbot Trail
Merlin, Ontario
Unique opportunity! A2 & M3 zoned parcel with two non-inhabitable former residential buildings and one workshop. Property being Sold As Land Value Only. No access to homes. Ideal site for future industrial or agricultural use, subject to municipal approvals. Buyer to verify all zoning and permitted uses. (id:47351)
12170 Ducharme
Essex, Ontario
Discover modern comfort in this exquisite ""to be built"" ranch home, perfectly nestled in the quiet community of McGregor, in the heart of the desirable Windsor-Essex region. This prime location offers tranquil suburban living with unparalleled access to amenities like schools, shopping, dining, and major transportation routes. This thoughtfully designed 3-bedroom, 2-bathroom residence promises open-concept living with impressive 9-foot ceilings throughout and grand 8-foot interior and exterior doors. Upon entry, a magnificent 12x12-foot foyer features a soaring 10-foot ceiling, setting a tone of grandeur. The home is bathed in natural light, thanks to large windows thoughtfully placed throughout. The expansive family room will boast an elegant 10-foot stepped ceiling. The private master bedroom is designed as a true sanctuary, featuring a 10-foot step ceiling and a sophisticated custom wainscoted feature wall of your choosing. The luxurious master ensuite offers a spa-like retreat with a spacious 60-inch double vanity, a large ceramic shower, and a serene stand-alone tub. The master's walk-in closet will include custom built-in shelving. Convenience is key with a dedicated main floor laundry room. Step outside to enjoy the tranquility of your own private covered patio. The exterior will showcase a contemporary blend of LP SmartSide siding complemented by classic brick and stone accents. This is a rare opportunity to customize and build an exceptional home tailored to your tastes in an ideal, peaceful setting.. Please reach out to Team Cush for Drawings and more information (id:47351)
7914 Haggerty Road
Dawn-Euphemia, Ontario
OFFERING A PERFECT BLEND OF COUNTRY LIVING AND MODERN CONVENIENCE, THIS 19 ACRE HOBBY FARM HAS THE VERSATILITY TO MEET MANY BUYERS NEEDS. UNIQUELY ZONED A1(9), THIS PROPERTY ALLOWS FOR THE OPERATION OF A MOTOR VEHICLE REPAIR/INSPECTION ESTABLISHMENT, BUT CAN ALSO PROVIDE A LIFESTYLE OF QUIET HOMESTEADING ON A PARK-LIKE SETTING, A GARDENING PARADISE OR POTENTIAL FOR A SMALL FARMING OPERATION. THE MODERNIZED 1.5 STOREY HOME SITUATED ON THE PROPERTY FEATURES MANY UPDATES, NOTABLY A BRIGHT AND AIRY KITCHEN/DINING ROOM, SPACIOUS LIVINGROOM, 3 BEDROOMS, 4PC BATH, MAIN FLOOR LAUNDRY PLUS AN ATTACHED 22' X 24' HEATED GARAGE. A LARGE SUNDECK AT THE REAR OF THE HOME OVERLOOKS THE MATURE TREED LOT AND APPROX 18 ACRES OF WORKABLE FARMLAND. THE HOME'S BASEMENT CAN PROVIDE FOR LOTS OF GREAT STORAGE AND EXTRA LIVING SPACE. DON'T PASS UP YOUR CHANCE TO ""HAVE IT ALL"". (id:47351)
4923 Tecumseh Line
Chatham-Kent, Ontario
Fantastic building lot 134 feet x 303 feet located on Tecumseh Line, Just minutes away from Lighthouse Cove, Tilbury and Chatham. Great opportunity to build your dream home in a peaceful rural setting. The Buyer must satisfy themselves with verifying Services and building requirements. (id:47351)
1074 Goyeau Unit# 1
Windsor, Ontario
945 SF OF TURNKEY MEDICAL/OFFICE SPACE IS READY FOR OCCUPANCY. RECEPTION AREA W/ WAITING AREA. SPACIOUS OFFICES/EXAM ROOMS, EXCELLENT LOCATION, DIRECTLY ACROSS FROM WINDSOR REGIONAL OUELLETTE CAMPUS HOSPITAL, PRKG LOT SHARES WITH GOYEAU PHARMACY. Ideal for medical, healthcare uses. JUST MOVE RIGHT IN. CALL NOW FOR A TOUR. (id:47351)
0 Vermillion Lake Road
Chelmsford, Ontario
4.95 Acres on Vermillion Lake Road – Short drive to the Water! Looking for the perfect spot to build your dream getaway? This 4.95-acre treed lot on Vermillion Lake Road offers the peace and privacy of country living—with no visible neighbours and room to roam. Only 1.3 km to the public boat launch—drop your line in for smallmouth bass, walleye, yellow perch, or northern pike. Hydro is available at the road, and it’s a paved, year-round maintained road for easy access in any season. Just 10 minutes to Dowling or 15 minutes to Chelmsford, you're close enough for convenience, but far enough for total tranquility. Whether you're thinking cottage, cabin, or custom home—this is a rare find in a good area! (id:47351)
40 Richmond Street West
Chatham, Ontario
ATTENTION INVESTORS/LANDLORDS/BUSINESS OWNERS! CORNER LOT(S) WITH ALMOST 200' FRONTAGE ON RICHMOND STREET! ENTIRE PROPERTY CONSIST OF A LARGE PLAZA WITH APPROX 8 APTS, SOME COMMERICIAL SPACE AND OWNERS QUARTERS. BALANCE ARE 5 SINGLE FAMILY DWELLINGS. RARE OPPORTUNITY TO AQUIRE 6 COMMERICIAL PROPERTIES, MAJORITY BEING CURRENTLY RENTED OUT AS RESIDENTIAL WITH SOME COMMERICIAL SPACE AVAILABLE. PROPERTY COMPRISING OF APPOX. .63 ACRES IN TOTAL. DO NOT GO DIRECT, CONTACT LS FOR FURTHER DETAILS. (id:47351)
59 Elm Street
Sudbury, Ontario
1,000 square feet of prime main-floor space at the high-traffic corner of Elm St & Durham St. Asking $18.50 NET/sq.ft plus Tax & CAM (plus utilities). Available for immediate occupancy, perfect for retail or office use, boasting high visibility. Book your private viewing today! (id:47351)
18 Woodland Street
Kingsville, Ontario
This striking new model is situated on a 60 x 118.11 foot lot and features an open-concept main level including living room with electric fireplace, modern kitchen with large island & quartz countertops, dining room, 2 bedrooms & 2 full baths. Huge primary bedroom includes walk-in closet with built-in organizer & 5-piece ensuite bath with two vanities, soaker tub and large walk-in shower. Gorgeous exterior with brick, stone and steel siding. This property also includes an appliance package, large cement driveway, tray ceilings with recessed lighting, covered rear patio and large 26'5"" x 25'0"" two car garage. Great location close to downtown Kingsville, the brand new JK-12 Erie Migration District School, Golf Courses, Lake Erie and Kingsville Arena & Sports Complex (Pickleball, Tennis, Soccer Fields & Baseball Diamonds). Other models available! (id:47351)
4 Woodland Street
Kingsville, Ontario
This striking new model is situated on a 60 x 118.11 foot lot and is ready for you to call home! The open-concept main level features a spacious living room with electric fireplace, modern kitchen with large island & quartz countertops, dining room, 3 bedrooms, 2 full baths and main floor laundry. Large master suite includes walk-in closet & 5 piece bath with soaker tub, 2 vanities and large walk-in shower. This property also includes an appliance package, large cement driveway, tankless hot water system, tray ceilings with recessed lighting, covered rear patio and huge 28.0 x 27.0 foot double garage. Great location close to downtown Kingsville, schools, golf courses, Lake Erie and Kingsville Arena & Sports Complex (Pickleball, Tennis, Soccer Fields & Baseball Diamonds). Other models available. (id:47351)
110 King
Sudbury, Ontario
Amazing investment opportunity in Central Sudbury. 8 units generating great income, walking distance to Grocery stores, bus routes, and downtown. Seperate hydro meters, on site laundry and large storage area for landlord's use. Rear lane access and side entrance to building. Mostly newer windows, high effeciency gas furnace. New interconnected fire alarm system installed in 2019. 8 - 1 bedroom units, 1 of the units is oversized with a downstairs rec room and storage area. New Roof in 2013. Please give 26 hours notice for all showings, book your appointment today. (id:47351)
295 Riverside Road
Britt, Ontario
Welcome to your very own home away from home! Nestled on a serene half-acre lot and just an hour from Sudbury and 3 hours north of the GTA, this charming two-storey, 5 bedroom, 1.5 bathroom family home is being offered for sale for the first time. Built and lovingly owned by one family, this well-maintained property is a rare gem. Situated directly across from the picturesque Still River which flows into Magnetawan River then into Lake Huron with endless fishing and boating enjoyments. This 3 season home offers a peaceful, nature-filled escape from the hustle and bustle of everyday life. Whether you're looking for a weekend getaway or a permanent residence, the tranquil surroundings and spacious lot provide the perfect setting. This home comes fully furnished with all appliances included, making it move in ready for its new owners. Don't miss the opportunity to own this adorable escape! (id:47351)
Pt 1 Michel Road
West Nipissing, Ontario
Incredible Opportunity to Own 41 Acres of Prime Countryside! Backing onto Crown land and surrounded by farms and large acreages, this beautiful property offers a perfect mix of mature trees and open fields—ideal for building your dream country home. Whether you’re looking to enjoy peaceful rural living or explore the great outdoors, this location is perfect for outdoor enthusiasts, nature lovers, or those seeking space and privacy. Don’t miss your chance to own a piece of Northern Ontario paradise! (id:47351)
Pt 2 Michel Road
West Nipissing, Ontario
Incredible Opportunity to Own 52.97 Acres of Prime Countryside! Backing onto Crown land and surrounded by farms and large acreages, this beautiful property offers a perfect mix of mature trees and open fields—ideal for building your dream country home. Whether you’re looking to enjoy peaceful rural living or explore the great outdoors, this location is perfect for outdoor enthusiasts, nature lovers, or those seeking space and privacy. Don’t miss your chance to own a piece of Northern Ontario paradise! (id:47351)
73 Baycrest Road
Sudbury, Ontario
Tucked away on a private road in Minnow Lake, this extraordinary custom-designed residence offers the ultimate lakeside luxury living. With an impressive 90 feet of pristine water frontage on Ramsey Lake, this home blends timeless elegance with modern sophistication - designed by renowned architect Denis Castellan as a true work of art. Every inch of this 4-bedroom, 7-bathroom home has been thoughtfully crafted with high-end finishes and custom detailing. The open-concept modern kitchen is perfect for both everyday living and entertaining, while expansive windows offer breathtaking views of the water throughout. This residence also boasts two A/C units for optimal comfort, beautifully curated landscaping, and the potential for a private in-law suite - ideal for extended family or guest accommodations. From the serene privacy of the setting to the flawless architecture and thoughtful layout, this home is a one-of-a-kind retreat for those who demand the exceptional. Opportunities like this are exceedingly rare. Secure your place on Ramsey Lake's shoreline today. (id:47351)
63 Jean Street
Sudbury, Ontario
This triplex features a bright and spacious 3-bedroom side unit, a cozy 1-bedroom main unit, and a well-sized 2-bedroom basement unit — all with separate entrances for added privacy. Each unit includes its own dedicated parking space, for a total of 3 parking spots. The property generates a strong annual rental income of $37,200. The basement and middle (side) units are equipped with in-unit laundry, offering added convenience for tenants. Step into the main unit and be greeted by a charming 1-bedroom space. The side unit is filled with natural light and offers a generous 3-bedroom layout, while the basement unit surprises with its size and functionality. A fantastic investment with excellent rental potential! (id:47351)
5 Notre Dame E
Noelville, Ontario
Prime building lot in the heart of Noelville! Discover the perfect location for your next project with this ideally situated property in downtown Noelville. Nestled beside the church, an allergy, and a local restaurant, this lot offers Noelville. Just a short walk to the grocery store, hardware store, pharmacy and schools 0 this is small town living at its best with everything you need close by. (id:47351)
2550 Sandwich West Parkway Unit# 216
Lasalle, Ontario
Discover modern living in this stunning 2-bedroom, 2-bathroom condo at The Crossings at Heritage in LaSalle. Spanning 1,129 sq. ft., this newly built high-rise unit blends comfort and luxury. The open-concept design features a stylish kitchen with stainless steel appliances, flowing into a spacious living and dining area. The condo offers a split bedroom layout, with the primary bedroom boasting a walk-in closet and a 3-piece ensuite bathroom. The second bedroom is generously sized with an adjacent full bathroom. Hardwood and ceramic flooring throughout add to the condo's modern appeal. Relax on the private glass balcony with picturesque views. Additional conveniences include in-suite laundry, central air conditioning, and forced air heating. Building amenities feature accessibility, an elevator, and ample visitor parking. Minutes from St. Clair College, the 401, and shopping outlets, this condo is perfectly situated for convenience and tranquility. (id:47351)
