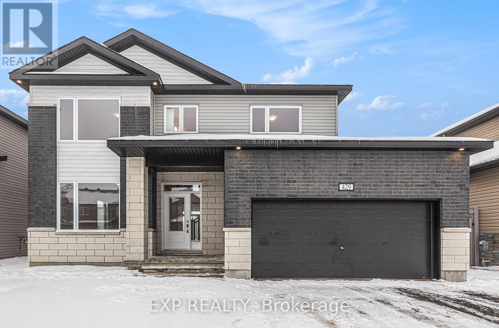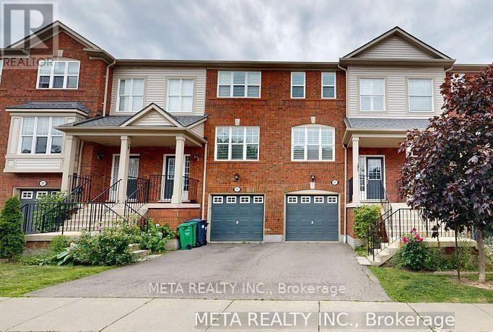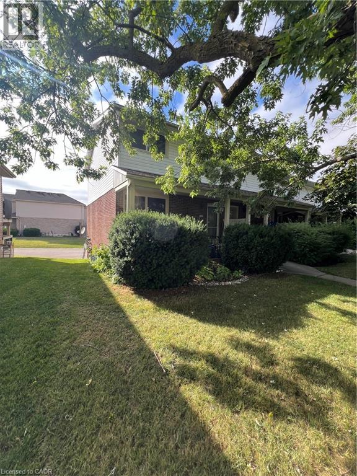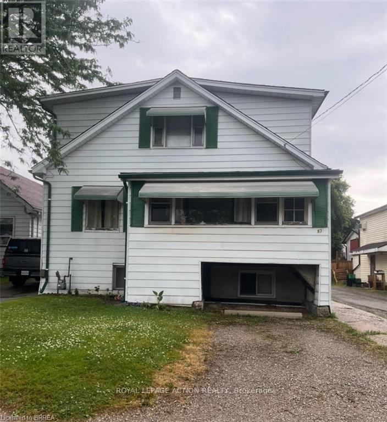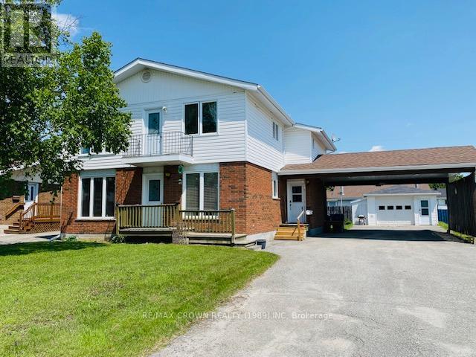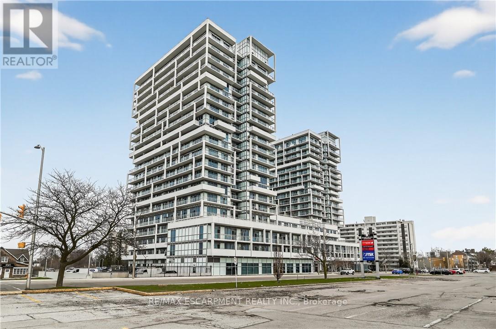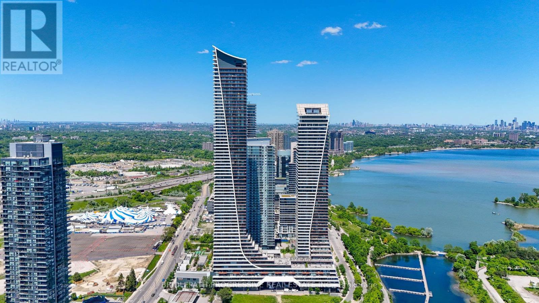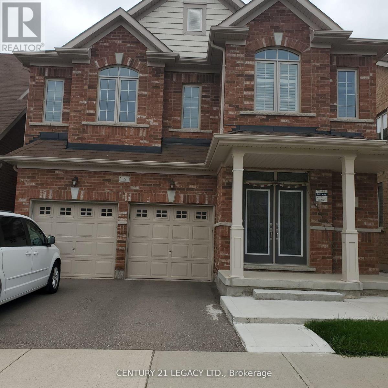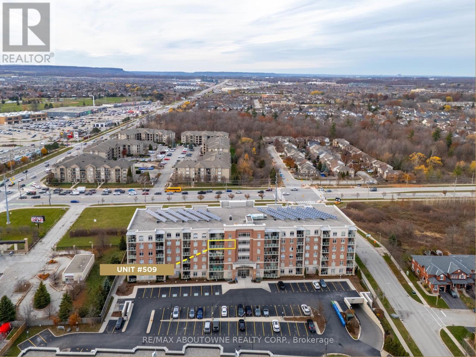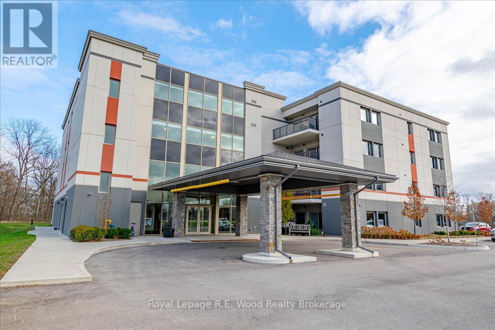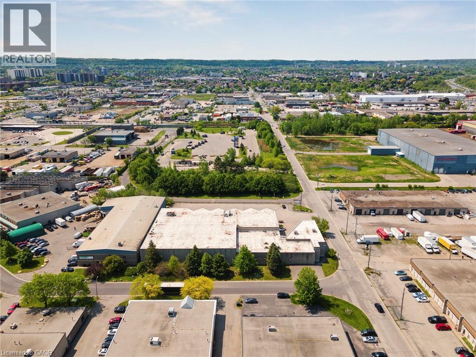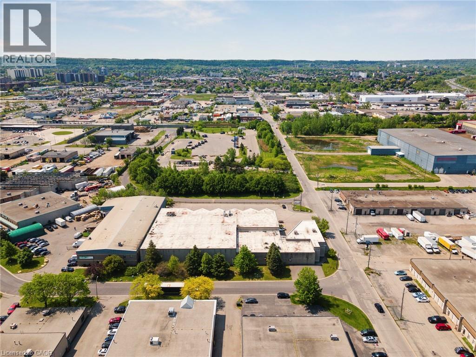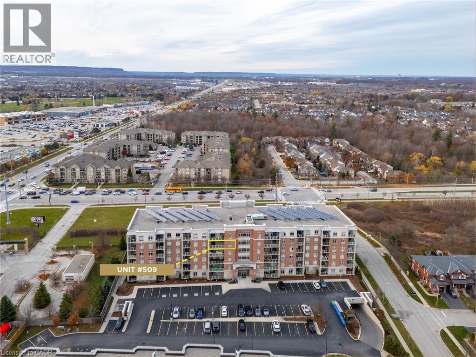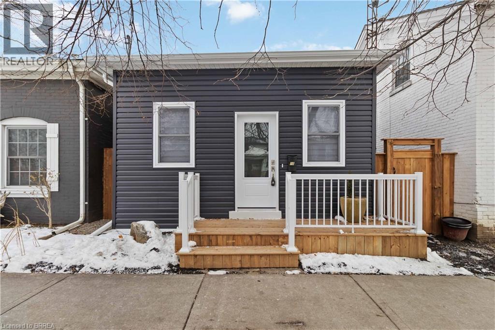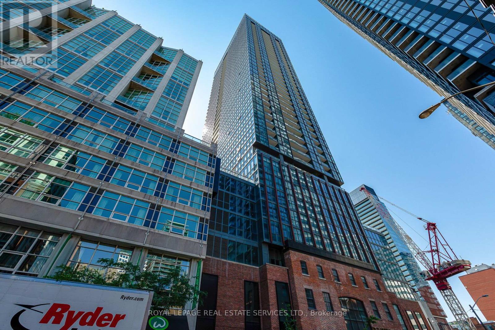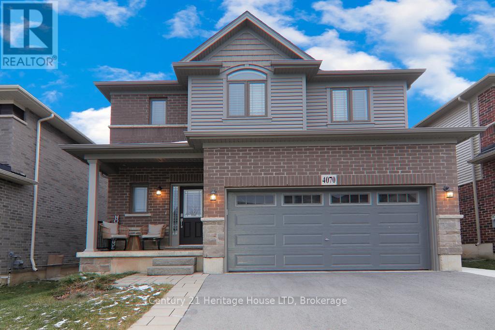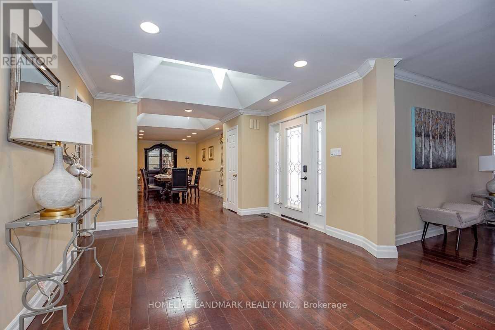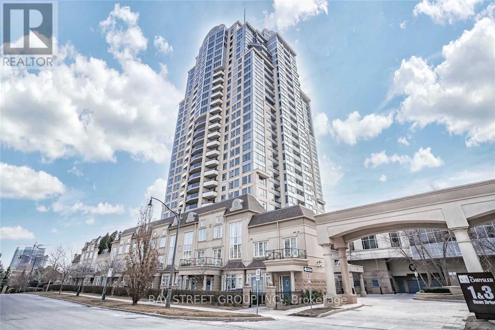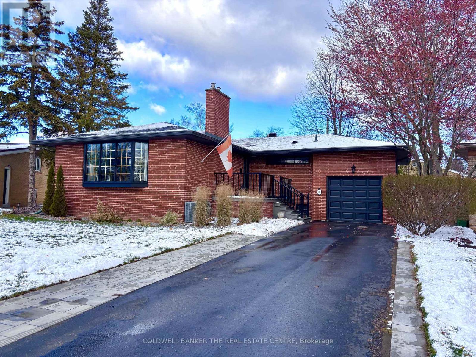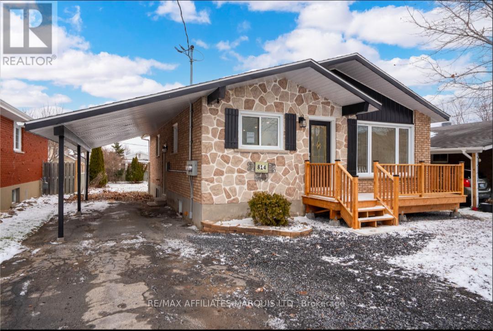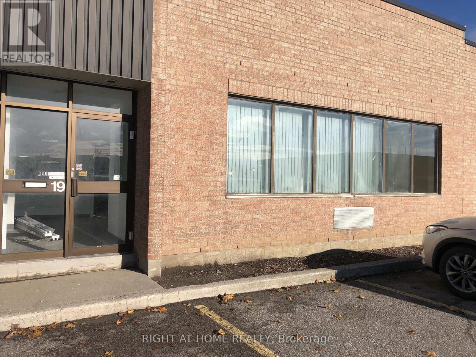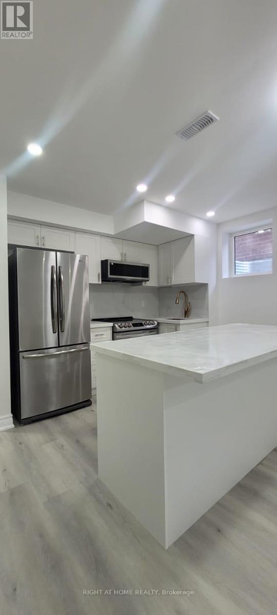1979 Hawker Private
Ottawa, Ontario
Step into luxury w/the popular Chablis model by Mattino Developments, a stunning 4 Bed/3 Bath located in the prestigious Diamondview Estates in Carp. Save 35K now! $10,000 has already been taken off the lot premium. Don't hesitate! Situated on a PREMIUM LOT with NO REAR NEIGHBOURS on a Cul-De-Sac, and backing onto a green space and pond, this home is sure to impress! Boasting a spacious 2567 sqft layout that's perfect for entertaining. The chef's kitchen, fully equipped w/extensive cabinetry with soft close doors and drawers & ample counter space. Adjacent to the kitchen, the family room invites relaxation w/its cozy gas fireplace. The primary bedroom is a sanctuary of peace and elegance, featuring a 5-piece ensuite & a generously sized walk-in closet. Additional well-sized bedrooms & a full bathroom complete the upper level. Option to add another three piece ensuite bathroom. The unfinished basement offers vast potential for you to design & create additional spaces that reflect your personal tastes & needs. Customize this elegant home! There is still time to choose your finishes. Association fee covers common area maintenance & management. Images provided are to showcase builder finishes (id:47351)
156 - 5980 Whitehorn Avenue N
Mississauga, Ontario
Location! Location! Location! Spacious 3 Bedroom Townhouse In The Most Desired Heartland Community. Nestled within the Creditview Country Club and built by renowned Mattamy Homes, this townhouse unit offers family-friendly neighborhood with the perfect balance of comfort, space, and location, with low maintenance fees to match. Open Concept Living & Dining. Spacious Kitchen Combined with Breakfast Eat-In Counter And Stainless Steel Appliances. Master BR w/ Walk-In Closet, Large Windows. Finished Walkout Basement, Ideal For Entertainment or An Office Space. Great Walk Score, Easy Access to Public Transit. Highway, Heartland Town Centre, Groceries, Schools, Parks, Bus. Come Show! You Won't be Disappointed (id:47351)
316 Dufferin Street
Stratford, Ontario
Hear ye, hear ye! Now is the winter of your renting discontent made glorious summer by this Stratford home that is now ready for its leading tenant. Step forth, fair tenant and claim thy stage! No tragedy here, only comedy, warmth and the sweet music of home. So act fast, don thy cloak, seize thy quill and sign thy lease before another player steals the role! Contact us today to see this rental unit! ***See sales brochure for showings instructions*** Three spacious bedrooms and four appliances, including a stainless kitchen set fit for dinner parties aplenty. One full bathroom with a luxurious soaker tub, plus a powder room in the fully finished basement with walkout lot. Kitchens where thou mayst conjure feasts worthy of Falstaff’s belly. Gardens that whisper like Juliet upon her balcony, ‘Come live here and be mine.’ No ghost of Hamlet haunts these halls, only warmth, light and comfort most divine. Why pay rent elsewhere, when all the world’s a stage and this house the finest set? *** Step into comfort, character and convenience: *** Fully renovated end-unit townhome on a tree-covered lot, freshly painted with laminate throughout. A patio perfect for lazy coffee mornings and quiet reflection. Massive single-car garage with direct entry from the furnace/laundry area. A ginormous 60L hot water tank for endless hot showers this Christmas season. A newer furnace to keep winter’s chill at bay. Available immediately if needed, close to schools, postal superbox out front, shopping nearby including McDonald’s & Tim Horton’s and just minutes from Stratford’s famed theatre district. (id:47351)
83 Stanley Street
Brantford, Ontario
Savvy Investors who recognize a great opportunity when they see it.....this is the property to buy!! Convenient central location for this spacious duplex with close proximity to major highways, north end amenities and downtown/university. Separate entrances. Both units are 3 bedroom. Upper unit has 2-2pc baths. Separate hydro meters. Tenants pay hydro. Landlord pays gas and water. Both units are month to month. Lower tenant has access to the partially finished basement as well. Lots of potential for future basement finishing. Property could also be converted back to a single family dwelling. Endless possibilities for future income, personal use or both. (id:47351)
11 Kennedy Avenue
Kapuskasing, Ontario
GREAT OPPORTUNITY TO OWN AN AMAZING PROPERTY WITH A 2 BEDROOM APARTMENT ON THE SECOND LEVEL. THIS WELL MAINTAINED HOME LOCATED IN THE RIVERHEIGHTS COULD BE YOUR NEXT GREAT MOVE. MAIN FLOOR AND BASEMENT OFFERS YOU APPROXIMATELY 2128 SQF OF LIVING AREA, 3 BEDROOMS AND 2 FULL BATHROOMS. THE SECOND LEVEL AS A 2 BEDROOM APARTMENT PERFECT IF YOU WANT IN-LAWS OR A FAMILY MEMBER TO BE CLOSE TO YOU. THE APARTMENT IS APPROXIMATELY 1064 SQF AND AS LAUNDRY HOOKUPS. LOTS OF STORAGE FOR YOUR TOOLS AND TOYS WITH A LARGE SHED 12X20 AND A SINGLE CAR GARAGE 16X22. SET UP YOUR VIEWING TODAY. HYDRO FOR BOTH UNITS $3380.00. ($1920) IS PAID BACK TO THE OWNER BY THE TENANT. WATER AND SEWER $1295.89. NATUREL GAS $1372.52. (id:47351)
Ph03 - 65 Speers Road
Oakville, Ontario
Bright & roomy 2 bedroom, 2 bath corner penthouse suite in sought after RAIN condo building featuring two side by side parking spaces & one locker, over 9 ft. ceilings, floor to ceiling windows, wrap around balcony with gorgeous panoramic views of Sixteen Mile Creek, Lake Ontario & Oakville to Toronto. This carpet free unit offers an open & airy kitchen & living room area, spacious primary bedroom with 3 piece ensuite bath & walk-in closet, good sized second bedroom, 4 piece main bath & convenient in-suite laundry. Living room, primary bedroom & second bedroom all contain sliding doors providing access to the balcony. Great location close to trendy Kerr Village, Downtown Oakville & all amenities. Just a short drive to Oakville GO station. Quick & easy access to QEW. Building amenities include concierge/security, gym, sauna, pool, party room, guest suites & more. Property being sold "as is, where is". (id:47351)
Ph-07 - 30 Shore Breeze Drive
Toronto, Ontario
Billion Dollar Views, Sun-filled 2 Bedroom Penthouse Corner Unit in Toronto's Premier Sky Tower with Totally unobstructed Views of the Lake and Toronto's Skyline. Wrap around 350 Sq Ft. Balcony, Split Bedroom, Open concept Floor Plan, 9 Ft Ceilings, Upgraded Finishes, Stainless Steel Appliances, Quartz Counter Tops, Large Bedrooms, Hardwood Floors throughout, Floor to Ceiling Windows, Walk-out from both Bedrooms to Balcony. 5 ***** Hotel Style Amenities. Parking, 1 Locker, 1 Cigar Humidor, 1 Wine Locker Included. Photos are from a different unit but it is the same floor plan. Floors are light beige and kitchen cabinets are white. (id:47351)
Bsmt - 6 Haverstock Crescent
Brampton, Ontario
Very spacious 2 Bedroom 2 Full bath Legal Basement apartment in Northwest Brampton. Available immediately. Modern finishes. Close to transit, school, recreation centre, Mt Pleasant Go, etc etc. Comes with 1 parking spot. Looking for AAA tenant. Job letter, pay stubs, ID, Credit report, Rental application with all offers! Tenant to pay 30% of all utilities. Upstairs is owner occupied. Comes with 1 surface parking. (id:47351)
509 - 1980 Imperial Way
Burlington, Ontario
Welcome to highly sought-after Appleby Woods, where comfort, convenience, and modern style come together. This beautifully upgraded 1,272 sq. ft. condo offers an exceptional layout with 2 bedrooms, 2 bathrooms, and a versatile den/office that can easily serve as a third bedroom. Perfectly positioned just steps to shopping, dining, and everyday necessities, this home delivers both lifestyle and convenience.Freshly painted and filled with natural light, the suite features a bright open-concept design, high ceilings, and elegant crown moulding. The updated kitchen impresses with new white cabinetry, granite counters, counter seating, stylish glass tile backsplash and accent wall, ample storage, and stainless steel appliances, including a new stove.The spacious primary bedroom includes a walk-in closet, a private 3-piece ensuite, and direct access to the large south-facing balcony-an ideal space for relaxing or entertaining. The second bedroom features brand-new carpeting, while the generous den offers flexible use options. A well-appointed 4-piece main bath and a convenient in-suite laundry room add to the home's appeal.This condo also includes 1 underground parking space and 1 locker for added convenience.Residents enjoy exceptional amenities: a party room, fitness center, residents' lounge, and games room. Appleby Woods is proudly energy-efficient, featuring solar panels and geothermal heating/cooling, offering comfort and sustainability.Experience elevated condo living in a vibrant, well-maintained community-welcome home to Appleby Woods. (id:47351)
311 - 8 Centre Street
Norwich, Ontario
Welcome to Unit #311 at the desirable Stillwaters Christian Retirement Community in Norwich, Ontario. This is a rare opportunity to be the very first owner of a pristine unit situated on the third floor. The residence features a bright, open-concept living space that flows seamlessly into the modern kitchen, two comfortable bedrooms, and a well-appointed single bathroom. Added convenience is your in-suite laundry next to the entrance and has the perfect space for a mudroom or storage and includes a roughed-in laundry sink. The building includes a generator for any power outages so residents have piece of mind for all their needs. A standout feature is the large walkout balcony, offering scenic views overlooking a beautifully maintained garden & patio area, and adjacent conservation area. Stillwaters is designed to foster a close-knit, supportive community centered around shared Christian values. Residents are offered a vibrant and engaging lifestyle through community involvement at daily coffee hour, there is a library and puzzle room, a dedicated gym room, and a practical workshop for hobbies and projects. Convenience is key, with secured storage space in the basement and the added benefit of two owned parking spaces, along with ample visitor parking for guests. The building includes a large event space/fellowship hall, to host friends and family for events or gather with members of the community. Don't wait to see this exceptional unit! (id:47351)
504 Kenora Avenue
Hamilton, Ontario
Opportunity to acquire a 41,154 SF building near the junction of the QEW, Red Hill Parkway, and Centennial Parkway. The property is situated on a corner lot with great visibility. It includes 31,322 SF of warehouse space, 9,832 SF of office space over two (2) floors, seven (7) dock level doors, and one (1) drive-in door. Building was previously used as a refrigerated warehouse and distribution, with some space being heavily insulated with 23' clear and currently used as a bottling facility. (id:47351)
504 Kenora Avenue
Hamilton, Ontario
Opportunity to lease a 41,154 SF industrial building near the junction of the QEW, Red Hill Parkway, and Centennial Parkway. The property is situated on a corner to with great visibility. It includes 31,322 SF of warehouse space, 9, 832 SF of office space over two (2) floors, seven (7) dock level doors, and one (1) drive-in door. Building was previously used as a refrigerated warehouse and distribution, with some space being heavily insulated with 23' clear and currently used as a bottling facility. (id:47351)
1980 Imperial Way Unit# 509
Burlington, Ontario
Welcome to highly sought-after Appleby Woods, where comfort, convenience, and modern style come together. This beautifully upgraded 1,272 sq. ft. condo offers an exceptional layout with 2 bedrooms, 2 bathrooms, and a versatile den/office that can easily serve as a third bedroom. Perfectly positioned just steps to shopping, dining, and everyday necessities, this home delivers both lifestyle and convenience. Freshly painted and filled with natural light, the suite features a bright open-concept design, high ceilings, and elegant crown moulding. The updated kitchen impresses with new white cabinetry, granite counters, counter seating, stylish glass tile backsplash and accent wall, ample storage, and stainless steel appliances, including a new stove. The spacious primary bedroom includes a walk-in closet, a private 3-piece ensuite, and direct access to the large south-facing balcony—an ideal space for relaxing or entertaining. The second bedroom features brand-new carpeting, while the generous den offers flexible use options. A well-appointed 4-piece main bath and a convenient in-suite laundry room add to the home’s appeal. This condo also includes 1 underground parking space and 1 locker for added convenience. Residents enjoy exceptional amenities: a party room, fitness center, residents’ lounge, and games room. Appleby Woods is proudly energy-efficient, featuring solar panels and geothermal heating/cooling, offering comfort and sustainability. Experience elevated condo living in a vibrant, well-maintained community—welcome home to Appleby Woods. (id:47351)
16 Mt. Pleasant Street
Brantford, Ontario
Small in footprint but big on charm—this completely renovated detached home is a rare find. Enjoy a bright, modern interior with brand-new finishes and 10 foot ceilings. Enjoy a cozy, efficient layout that maximizes every square foot. Located in an established walkable area brimming with amenities, you’re just steps from shopping, dining, medical offices, parks, and transit just to name a few. A rare blend of character, convenience, and modern comfort. This compact property is ideal for first-time buyers, down sizers, investors, or those seeking a low-maintenance lifestyle and 1 floor living. Property boasts all new windows, doors, roof, siding, soffits, fascia, eavestrough, kitchen, bathroom, flooring, and paint. Nothing to do except move in and enjoy. When you are looking for a change of scenery head on out to the Fully fenced rear yard and sit on the deck or go and tinker in the oversized shed. Book your showing today. (id:47351)
416 Concession Street
Hamilton, Ontario
Approx 6820 sq ft building on one floor, mostly open space with parking rear parking off side street for approx 25 cars. Possible uses include daycare, medical, retail, restaurant, education, Church & office. Great exposure in vibrant Concession Street shopping district on Hamilton Mountain. Near Shoppers, Tim Hortons, Juravinski Hospital, restaurants & boutique stores. Current use is furniture store so ideal for retail as well as day care, medical, office, restaurant & micro brewery. Rear door off parking lot for deliveries. Zoning is C5a for the building & U3 for the parking lot. Permitted uses attached. Current tenant willing to sell inventory. Easy to view! (id:47351)
2301 - 88 Blue Jays Way
Toronto, Ontario
Welcome to Bisha Hotel & Residences ft. Roof Top Infinity pool where world-class design meets sophisticated urban living. This meticulously renovated luxury suite has undergone a top-to-bottom transformation, with no detail overlooked. The suite has smart home fully automated features. Control everything from the main console (iPad) at entrance or through your phone (Lutron Lighting System w/ all lighting dimmable & ambient, SONOS sound system w/ 4 wired speakers throughout condo, Nest WiFi Thermostat, Smart Toilet-Bidet, Smart Sensor Faucet). Step into an airy, open-concept space with 9-foot exposed concrete ceilings, 7.5 European White Ash engineered hardwood floors, & 7.5 designer baseboards throughout. The bright living and dining area is anchored by a custom millwork entertainment unit ft. integrated ambient lighting, a pop-up receptacle, and a Samsung 55 QLED TV. Floor-to-ceiling sliding glass doors open to a private balcony w/ premium composite decking and captivating city views. The chef-inspired kitchen boasts quartz countertops & backsplash, integrated high-end appliances, sleek valance, track lighting, & a functional center island with linear suspension chandelier perfect for entertaining. The primary bedroom offers custom millwork, pendant lighting, & a double sliding-door closet w/ motion sensor lighting & glass panels. A versatile den, w/ floor-to-ceiling windows & pot lighting, making it ideal as a home office or lounge. Indulge in a lavish 4-piece bath w/ a custom floating vanity, oversized mirror, custom glass shower enclosure over the tub, a smart bidet toilet, & a motion-sensor faucet. Enjoy 5-star amenities including: 24-hour concierge, meeting rooms, gym, infinity pool, rooftop deck, rooftop restaurant & bar + more. Steps away from Rogers Centre, Convention Centre, Roy Thomson Hall, Tiff, TTC, GO, fine restaurants, & shopping, Walk Score of 99 and Transit Score of 100! This is more than a home its a statement in modern luxury living. (id:47351)
4070 Thomas Street
Lincoln, Ontario
Great opportunity for this very well kept home on e newer up and coming Beamsville location, 1900 square foot home with attached double car garage, accessible from the entrance foyer, sliding doors from breakfast area to back yard, the laundry room is very convenient on the second floor, unspoiled basement ready for your finishing touches, open concept main floor with 9 foot ceilings, stainless steel appliances, large window shutters, microwave oven, all in as is condition. Neighborhood splash pad nearby. sellers are very flexible with the closing date. (id:47351)
334 Third Line
Oakville, Ontario
A showpiece of refined luxury, this home sits on an impressive 77' x 147' lot, where timeless design blends seamlessly with modern sophistication. The grand circular driveway, multiple entry points, and striking stone water feature create an unforgettable arrival experience. Inside, 12-foot ceilings, expansive floor-to-ceiling windows, a custom moss feature wall, and rich hardwood flooring establish a warm yet dramatic atmosphere throughout. At the heart of the home lies a chef-inspired kitchen, thoughtfully designed with sleek quartz countertops, a 10-foot waterfall island, premium built-in stainless steel appliances, central vacuum, kitchen dustpan/sweep inlet and custom full-height cabinetry that elevates both style and function. Upstairs, 10-foot ceilings enhance the sense of space, while the primary suite offers a true private retreat with a custom fireplace, an oversized walk-in closet with tailored organizers, and a spa-like ensuite featuring dual vanities, a deep soaker tub, a glass-enclosed rain shower, and refined finishes. Each additional bedroom includes its own ensuite, ample natural light, and premium details that create individual private sanctuaries. The fully finished lower level provides exceptional versatility, functioning as a self-contained rental suite or a comfortable in-law space with two spacious bedrooms, two full bathrooms, and an open-concept kitchen equipped with upgraded appliances. Outside, the beauty continues with professionally landscaped grounds, fruit trees, a full sprinkler system, a custom deck, and a covered pergola—perfect for outdoor entertaining and year-round enjoyment. A rare offering that exemplifies superior craftsmanship, thoughtful design, and contemporary luxury living (id:47351)
2301 Bennington Gate
Oakville, Ontario
One Of A Kind Custom Bungalow In Southeast. Front Courtyard Entrance W/Iron Gate. Spacious Front Entry. Sep 20' D/R For Entertaining. Gourmet Kitchen. Hardwoods. W/ B/I Appl & F/P, Mstr Bdrm Retreat W/ F/P & Plenty Of Storage. Guest Bdrm W/Walkout To Private Backyard. Finish Ll W/Wet Bar & 4th Bdrm & 4 Pc Bath. 5 Skylights. Updated Mechanics & Roof. New Furnace, New Hot Water Tank, New AC. Perfect Layout. Heated Basement Bathroom Floor (id:47351)
1213 - 3 Rean Drive E
Toronto, Ontario
Fabulous New York Towers At Bayview/Sheppard/Walking Distance To Subway/YMCA /401/Bayview Village Mall/Unobstructed Views Overlooking Downtown Skyline/Cn Tower/Excellent 24-Concierge/Security Services/Underground. Direct Access To Indoor Pool/Recreational Facilities and Underground Parking/Lots Of Visitors Parking. Top Notch Amenities Include: Gym, Indoor Pool, Virtual Golf, Billiards, Party Room, BBQ Terrace. 1 Parking Spot & 1 Locker. (id:47351)
12 Wythenshawe Wood
Toronto, Ontario
Welcome to 12 Wythenshawe Wood! A beautifully renovated bungalow tucked away on one of Guildwood Village's most desirable and best-kept secret streets. This charming 3+1 bedroom, 2 bathroom home has been thoughtfully updated inside and out, offering the perfect blend of comfort, modern convenience, and family-friendly living! Step inside to a warm and inviting living area spacious enough for the entire family to gather. The sleek, updated kitchen overlooks the living room, front yard, and quiet court, which is ideal for keeping an eye on the kids as they play outside. The oversized kitchen island is perfect for entertaining, prepping family meals, or helping with homework in the evenings. Guildwood Village is known for its excellent schools (K-12), making it one of Scarborough Bluffs most sought-after neighbourhoods for families. All bedrooms in this home are generous in size, each equipped with its own closet for ample storage. The backyard is where this property truly shines - a private outdoor oasis designed for year-round enjoyment. Relax or entertain beside the large in-ground pool (with a new 2023 liner), unwind under the professional-grade gazebo, enjoy the electric fireplace, and mount your TV to watch your favourite shows or sporting events under the open sky / stars. There's also a dedicated barbecue area, ensuring guests are always well-fed during summer gatherings. Beyond your property line, you're just steps from some of Scarborough's most treasured amenities. Explore the historic Guild Inn Estate, the breathtaking Scarborough Bluffs, and the extensive Guild Park & Gardens, perfect for scenic walks, photography, and fresh air! The neighbourhood also offers multiple hiking trails, playgrounds, tennis courts, the Guildwood GO Station (offering quick access to downtown Toronto), and a strong sense of community among long-time residents. 12 Wythenshawe Wood is truly a gem in the heart of the Scarborough Bluffs community, come find your new home :) (id:47351)
814 Alice Street
Cornwall, Ontario
Discover the perfect blend of convenience and comfort in this spacious open concept 3-bedroom, 1-bathroom main floor apartment. Situated in a prime location, you'll enjoy easy access to shopping, restaurants, schools, and gyms. With laundry facilities included, everyday tasks are a breeze. Welcome home to your ideal urban retreat. ($2,300 a month plus utilities) Call today to book a showing! (id:47351)
19 - 400 Finchdene Square
Toronto, Ontario
Open concept front office 23'-3" X 11'-10" drywalled ceiling with pot lights, laminate plank flooring. Private office 11'-11" X 8'-8" vinyl tile flooring. Kitchenette area with sink and lower cabinets, vinyl tile floor, laminate counters 19'-0"X10'-6". Warehouse area open to kitchenette and showcase area. 1 washroom. (id:47351)
Bsmt - 32 Auckland Drive E
Whitby, Ontario
BRAND NEW-LEGAL Registered BASEMENT APPT-2 Bedroom-1 Washroom. This Glamours And Modern BASEMENT APARTMENT Offers a Brilliant Sized Bedrooms, Including Walk In Closets, And A Modern Kitchen With Quartz Countertops And Layout With Comfort And Functionality In Mind. This Spacious Unit Features Top0 Of The Line Stainless Steel Appliances. Enjoy The Convenience Of Private Ensuite Laundry, A separate Private Entrance. Tenants are responsible for 35% of All utilities, Including Hydro, Gas, Water, And Hot Water Tank Rental. Ideally Located Just Minutes From Highways 412, 407, And 401, With Easy Access To GO Transit, Parks, Top-Rated Schools, Shopping Center, Restaurants And More!! Looking for AAA ++ Tenants- All Documents Required- Rental Application, Full Credit Score, Job Letter, Recent Pay Stubs, Photo IDs. Parking Available Upon Request. (id:47351)
