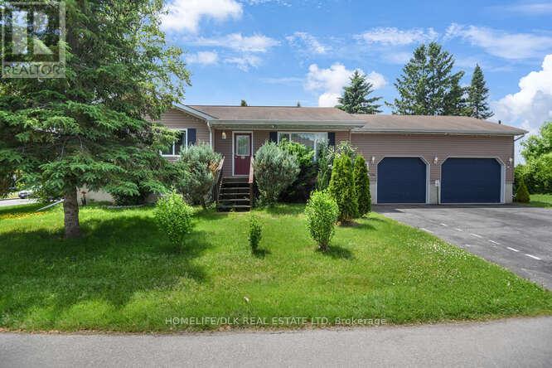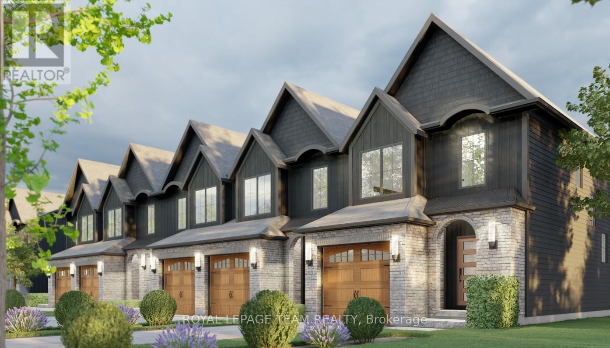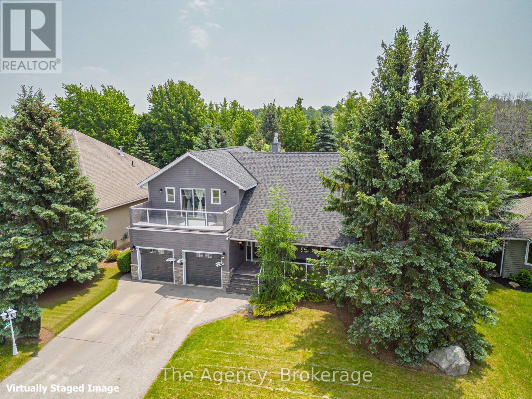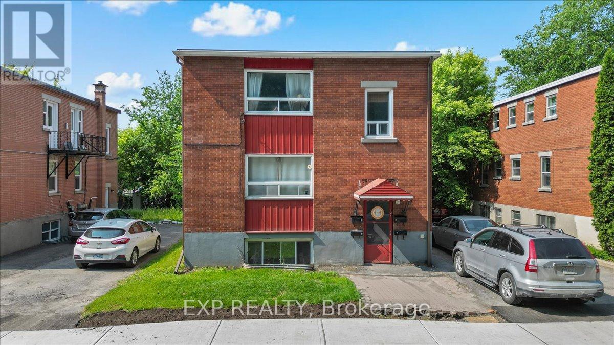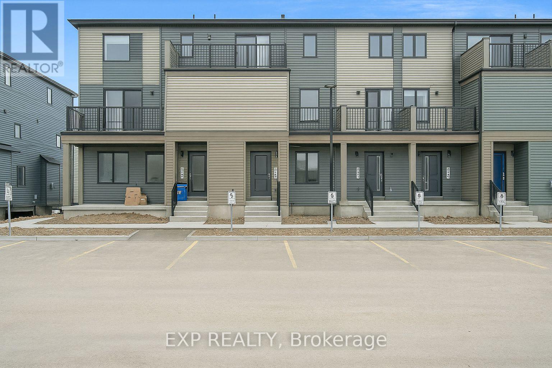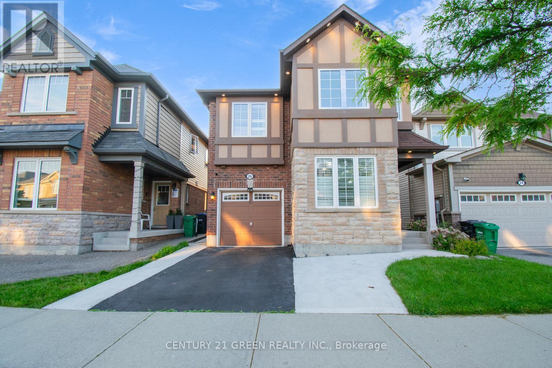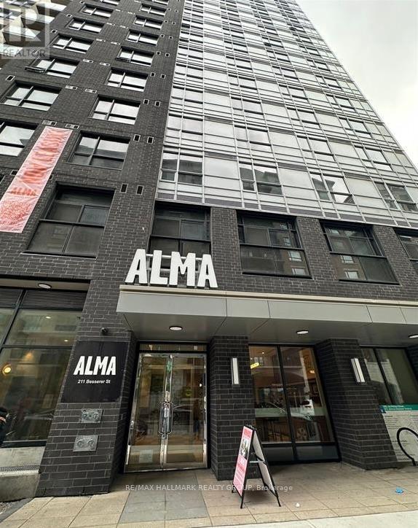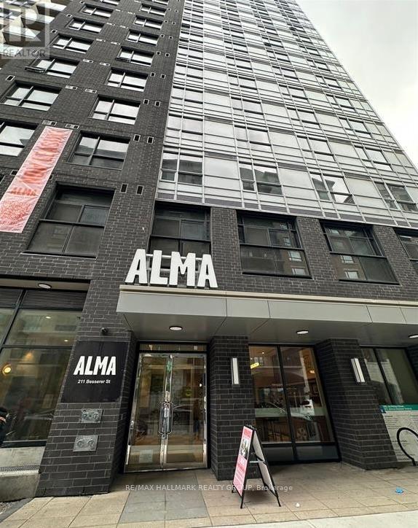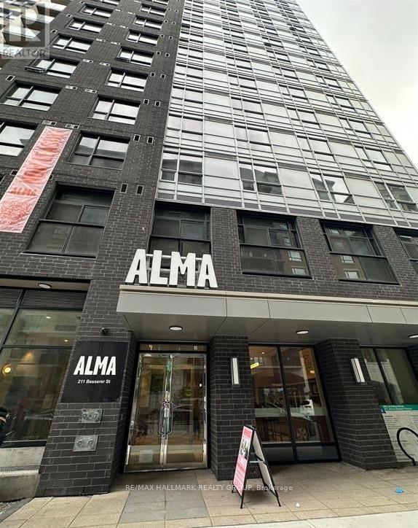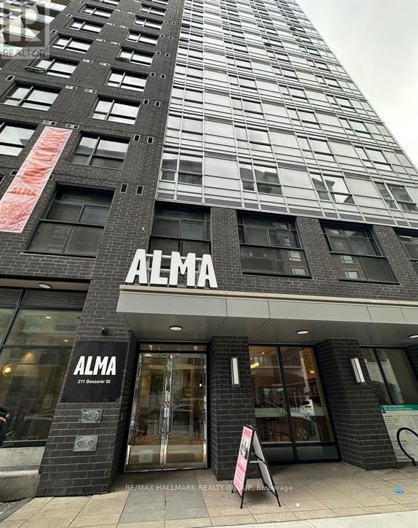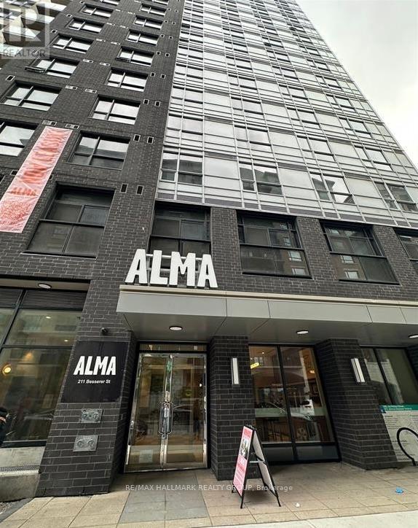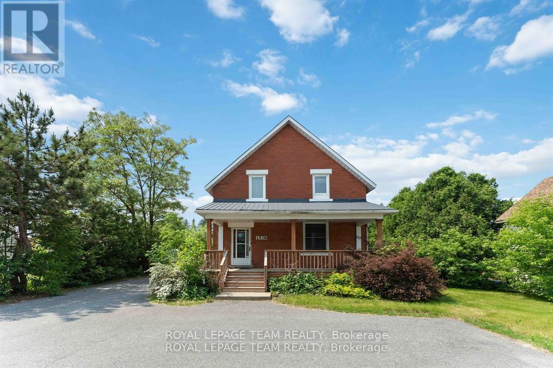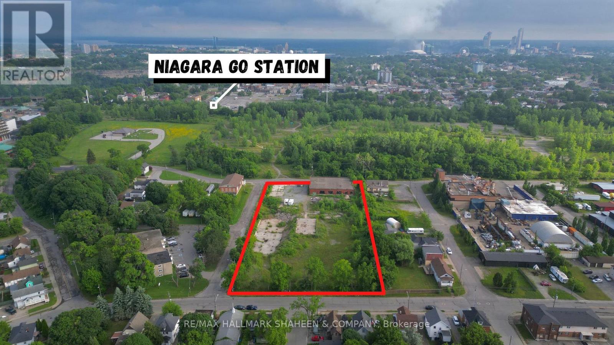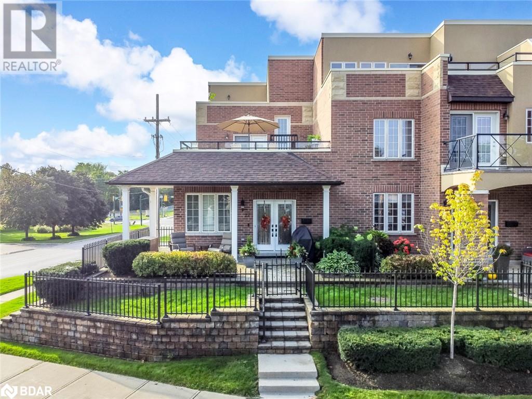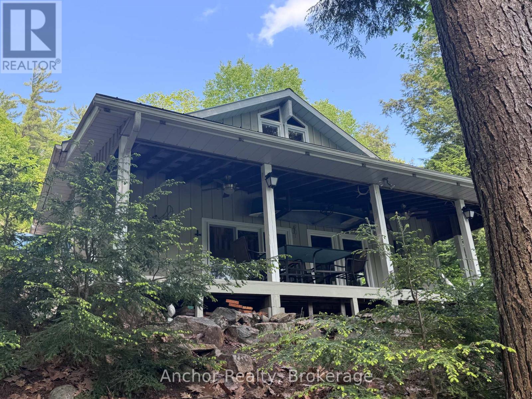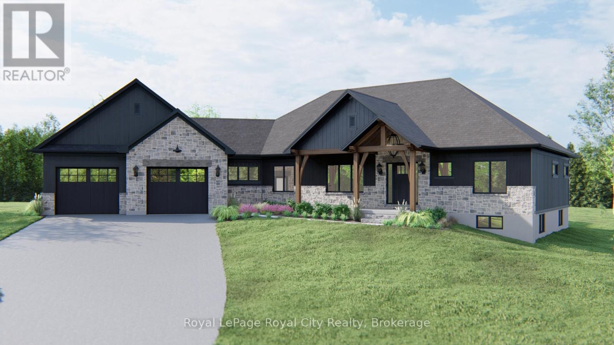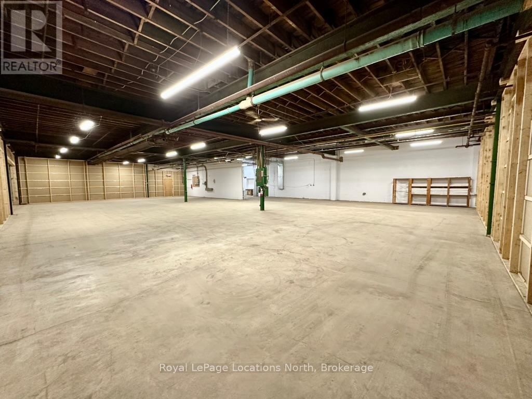1621 - 2545 Simcoe Street N
Oshawa, Ontario
Welcome to this brand new 1 bedroom + den condo located in the highly sought-after Windfields community of Oshawa! Featuring modern laminate flooring throughout, a stylish kitchen, and an open-concept living/dining area, this unit offers both comfort and contemporary charm. The spacious den is perfect for a home office or guest space. Enjoy unbeatable convenience with close proximity to shopping centres, schools, parks, and major highways. The building boasts impressive amenities, including a rooftop terrace, games and theatre rooms, party room, pet spa, visitor parking, and a fully equipped fitness centre with spin and yoga studios. Don't miss this incredible opportunity to live in one of Oshawas most vibrant and growing neighbourhoods! Apartment inner sqft 527 + 105 sqft balcony which gives a total of 632 sqft. (id:47351)
73 King Street E
Hamilton, Ontario
Turn-key commercial & residential property in a thriving, high-growth Hamilton neighborhood. Over $700,000 in renovations completed in 2018. The main level features a modern dental office in a contemporary environment with 4-Operatories (equipment sold separately). Ideal for an owner-user or investor. Investment/User Opportunity for a Dentist to Purchase the property and start practicing. Building may be purchased without the dental office and used to suit Buyer's needs. Young Active Community with huge upside for potential growth! . Upper levels include 2 spacious apartments presently generating approximately 54,000 in annual rental income! (id:47351)
296 Wood Street E
Prescott, Ontario
Welcome to 296 Wood St E, Prescott. This beautiful 3+1 bedroom, 1.5 bath home is perfect for the growing family and manageable for those looking to downsize. The mainfloor boasts open concept kitchen/livingroom/diningroom, 3 goodsize bedrooms with a 4pc bath and mainfloor laundry. Downstairs youll find a great open rec room complete with a gas fireplace, a 4th bedroom and a 2 pc bath. Need more? The double car attached insulated garage is a tough find in town and you spend your mornings sipping coffee on the rear deck with patio door walkout from the kitchen/dining room. This house is just waiting for you to move in and enjoy. Come check out 296 Wood St E, before it is gone. (id:47351)
69 - 601 Shoreline Drive
Mississauga, Ontario
Amazing Opportunity of 3 Bedroom + 3 Washrooms- Condo Townhome. This is an Elegant, Beautiful, Bright, Spacious & Well Decorated Upgraded Townhome in one of the most sought-after High Park Village Neighborhoods. Modern upgrades include updated Kitchen W/Custom Quartz Counters & W/O Balcony. Near all amenities - Minutes to School, Shopping, Parks, Highways (403, Qew, 401) And Cooksville Go Station.. (id:47351)
6548 Eastridge Road
Mississauga, Ontario
**Please Click The Video Tour** Welcome to 6548 Eastridge Rd. Your Perfect Home Nestled On One Of The Most Sought After Streets In Meadowvale. A Short Walk to Lake Aquitaine. Extra Wide Premium Corner Lot Features A Large L-Shaped Private Backyard. This Beautiful Home Is Completely Move In Ready With Extensive Renovations Throughout. Sellers Have Spent Approx $250,000 in the last 5 years. Functional Layout With No Wasted Space Provides For Optimal Living For Your Family. Large Kitchen Features Quartz Countertops, Stainless Steel Appliances, Ample Storage And A Breakfast Area Overlooking The Backyard. Open Concept Living/Dining Area Allows for Maximum Versatility. Family Room With Walkout To The Deck Is Perfect for Entertaining/Watching TV. Generously Sized Primary Bedroom With Renovated 3 Pc En-suite Bath And Walk-In Closet. Renovated 2nd Floor Bathroom. Finished Basement Features Large Rec/Entertainment Area, Dedicated Home Office And Separate Exercise Room. Full Bathroom Rough In with Door Frame Installed in Basement for Future Owner. Front and Backyards Have Been Professionally Landscaped. Attached 2 Car Garage With Tesla EV Charger. Conveniently Located Near Public Transportation, Go Train, And Highways. Close to Trails, Meadowvale Community Center, Shops, Restaurants, etc. Renovations/Updates - New Magic Windows (40-year warranty) With Integrated Retractable Solar/Privacy Shades and Mesh Screens Throughout (2020), Patio Doors (2020), Front and Side Exterior Doors (2020), Solid Maple Hardwood Floors- 1st Floor (2025), 2nd Floor (2021), Luxury Vinyl Floors In Bsmt (2025), Oak Staircase and Railing (2021), 200 Amp Panel (2022), All Electrical Outlets and Light Switches (2025), Mitsubishi Heat Pump HVAC (2022). Rheem Heat Pump Hot Water Tank (2022). Energy Audit (2022), Attic Insulation (2022), Professionally Landscaped Backyard (2024), Fence (2024), Deck (2024), Shed (2024), Basement Reno (2025), Freshly Painted (2025). Extremely Low Heating and Cooling Costs! (id:47351)
720 Tailslide Private
Ottawa, Ontario
SUMMER SPECIAL: CENTRAL AIR & SMOOTH CEILINGS Included for a limited time! Executive END UNIT town w/ private driveway, radiating curb appeal & exquisite design, on an extra deep lot. Their high-end, standard features set them apart. Exterior: Genuine wood siding on front exterior w/ metal roof accent, wood inspired garage door, arched entry way, 10x 8 deck off rear + eavesthroughing! Inside: Finished recroom incl. in price along w/ 9' ceilings & high-end textured vinyl floors on main, designer kitchen w/ huge centre island, extended height cabinetry, backsplash & quartz counters, pot lights & soft-close cabinetry throughout! The 2nd floor laundry adds convenience, while the large primary walk-in closet delights. Rare community amenities incl. walking trails, 1st class community center w/ sport courts (pickleball & basketball), playground, covered picnic area & washrooms! Lower property taxes & water bills make this locale even more appealing. Experience community, comfort & rural charm mere minutes from the quaint village of Carp & HWY for easy access to Ottawa's urban areas. Whether for yourself or as an investment, Sheldon Creek Homes in Diamondview Estates offers a truly exceptional opportunity! Don'tmiss out - Sheldon Creek Homes, the newest addition to Diamondview Estates! With 20 years of residential experience in Orangeville, ON, their presence in Carp marks an exciting new chapter of modern living in rural Ottawa. Sales Centre @ Carp Airport Terminal by appointment - on Thomas Argue Rd, off March Rd. Inside unit also available. (id:47351)
136 Grand Cypress Lane
Blue Mountains, Ontario
Welcome to 136 Grand Cypress Lane, an exquisitely renovated luxury residence tucked away in the highly desirable community of The Blue Mountains. Offering approximately 5,000 sq. ft. of beautifully finished living space, this home is perfectly suited for multi-generational living, entertaining, or accommodating guests in style. A full-scale renovation was completed just five years ago, with no detail overlooked. Standout features include a striking double-sided stone fireplace, a fully remodeled basement with glass railings and an open-concept layout, and a chef's kitchen outfitted with quartz countertops and commercial-grade appliances. Premium upgrades such as heated bathroom floors, designer lighting (including pot lights and chandeliers), and a reverse osmosis water system contribute to the home's high-end appeal. Unwind in your private indoor electric sauna or relax year-round in the outdoor hot tub. Comfort and convenience continue throughout with two fireplaces, a Wi-Fi-controlled sprinkler system and thermostat, security cameras, and new garage door openers. The home also includes a full kitchen, two wet bars, and optional commercial-grade laundry units. The asphalt driveway was resurfaced five years ago and offers ample parking for six or more cars. This home is perfectly positioned to take advantage of everything the Blue Mountains region has to offer, just minutes from world-class ski hills, championship golf courses, the vibrant Village at Blue, Georgian Bay beaches, and an extensive network of hiking and biking trails. Whether you're seeking adventure, relaxation, or a bit of both, you'll find it here right outside your doo (id:47351)
795744 Grey Road 19
Blue Mountains, Ontario
Welcome to 795744 Grey Road 19 - A Charming Log Home Retreat! This stunning 3-bedroom, 3-bathroom log home sits on a beautifully landscaped 0.457-acre lot, offering the perfect blend of rustic charm and modern comfort-ideal as a serene cottage getaway or a full-time residence. Step inside to a warm and inviting open-concept main floor featuring soaring cathedral ceilings and large windows that bathe the space in natural light. The exterior was professionally sandblasted and stained in 2023, giving it a fresh and timeless look. The fully upgraded kitchen boasts new stainless steel appliances, including a gas stove and vented rangehood, along with quartz countertops, custom cabinetry, and a stylish tile backsplash. Gather around the stunning floor-to-ceiling stone gas fireplace, all set atop rich hardwood flooring throughout the main level. Downstairs, you'll find three generously sized bedrooms, including a luxurious primary suite complete with a second fireplace, a relaxing soaker tub, a glass-enclosed shower, and heated bathroom floors for ultimate comfort. Enjoy the outdoors in your private oasis, featuring mature pear trees, an oversized deck(2023), and a tranquil river running through the property-perfect for entertaining or unwinding year-round. (id:47351)
124 Lebrun Street
Ottawa, Ontario
Great Investment opportunity! Welcome to this well-maintained 4-plex situated on a quiet street just minutes from the heart of Beechwood Village. With quick connectivity to Highway 417, downtown Ottawa, and the ByWard Market, this property combines urban convenience with strong investment potential. Easy access to local cafés, shops, restaurants, and scenic NCC bike paths along the Rideau River. This property combines urban convenience with strong investment potential. The building features three 1-bedroom units and one spacious 2-bedroom unit, each thoughtfully laid out with comfortable living areas. Tenants enjoy access to onsite laundry, parking for every unit, and a detached garage that brings in additional rental income. Whether you're an investor looking to expand your portfolio or seeking a turnkey multi-unit property, this 4-plex offers solid rental income in a well-connected and desirable location. (id:47351)
231 David Lewis Private
Ottawa, Ontario
Be the first to live here! Mattamy's The Aster 1199 sqft is a 2bed/2bath stacked townhome designed for ultimate comfort & functionality. This open concept floor plan features a living/dining room with patio door access to the balcony. Upgraded Kitchen floor plan includes modern white cabinets, subway tile backsplash, luxurious quartz countertops & a breakfast bar perfect for entertaining. Upstairs you will find the Primary bedroom w/a walk-in closet & private balcony. The secondary bedroom is a generous size w/a walk-in closet. A full bath & laundry complete this level. Three appliance voucher and one parking space included. This amazing location offers easy access to the great outdoors w/nearby Henri-Rocque Park, Vista Park & the Orleans Hydro Corridor trail. For sports enthusiasts, the Ray Friel Recreation Complex & Francois Dupuis Recreation Centre are just a short drive away. Colour package and floor plans attached. (id:47351)
26 Killick Road
Brampton, Ontario
This beautifully upgraded, move-in ready home offers 4 spacious bedrooms & 3 bathrooms above grade, plus a fully finished basement featuring 2 additional bedrooms, a modern kitchen, 3-piece bath, separate laundry, and private garage entrance perfect for multigenerational living or rental income.Step into a thoughtfully designed layout freshly painted in designer neutrals, featuring separate living & dining rooms, a warm family room with hardwood floors, and an upgraded kitchen with stainless steel appliances, backsplash, breakfast bar, and ample cabinetry. Elegant California shutters enhance both style and privacy.Upstairs, the oak staircase leads to a smart floor plan with a private primary suite boasting a 4-pc ensuite and walk-in closet, while the other bedrooms are well-separated for comfort. Enjoy a convenient 2nd-floor laundry, quartz countertops, and a Nest thermostat for smart energy savings. Brand New Costco Appliances (2025) Gas range (main), electric range & full-size washer/dryer (basement) New Basement Kitchen (2025) Sleek finishes, perfect for rental or extended family ESA-Certified Pot Lights (2021) Professionally installed on main floor, basement & exterior Landscaping (2021) Fresh sod & flower beds in front and back Concrete Front Yard (2023) Durable, low-maintenance curb appeal Finished Basement Bedroom (2022) Professionally designed Laundry Room Cabinets (2022) Extra storage & functionality Powder Room Renovation (2022) Modern vanity & elegant wallpaper Carpet Removal In Progress Enhancing interior style & comfortWalk to a highly rated JKGrade 8 school (no transitions required). Close to Mt Pleasant GO, public transit, library, shopping, and the incredible Creditview Sandalwood Park with trails, splash pad, and more. (id:47351)
1008 - 211 Besserer Street
Ottawa, Ontario
All-Inclusive, fully furnished studio + den living in the heart of downtown Ottawa ALMA @ ByWard Market! Modern luxury meets unbeatable convenience. Located at 256 Rideau Street, just steps from the University of Ottawa, major transit routes, and the vibrant shops and nightlife of the iconic ByWard Market, this all-inclusive, fully furnished studio apartment is perfect for students, young professionals, and parents seeking a safe, enriching place for their children to live and thrive. Designed for comfort and connection, ALMA offers more than just a place to sleep, it's a place to live fully. Every unit comes equipped with stylish furnishings and includes all utilities (heat, hydro, water, and basic high-speed internet), so you can focus on what matters most. Whether you're studying, working, or unwinding, ALMA provides the ideal balance of privacy, productivity, and play. Enjoy premium building amenities, including: rooftop spa & wellness lounge, fitness centre & yoga space, quiet study rooms, social lounges, gaming room & retro arcade, podcast studio, indoor golf simulator, cozy coffee station in the lobby, 24-hour convenience store, secure bike racks, 24-hour front desk with concierge & security, parents can rest easy knowing their children are safe and supported. For students and young professionals, ALMA offers everything you need right under one roof. LIMITED-TIME PROMO: Move in now and enjoy a rent-free summer! Discounted rates and multiple layout options are available now! Photos shown aren't necessarily advertised unit and are subject to availability. (id:47351)
1303 - 256 Rideau Street
Ottawa, Ontario
All-Inclusive, fully furnished studio + den living in the heart of downtown Ottawa ALMA @ ByWard Market! Modern luxury meets unbeatable convenience. Located at 256 Rideau Street, just steps from the University of Ottawa, major transit routes, and the vibrant shops and nightlife of the iconic ByWard Market, this all-inclusive, fully furnished studio apartment is perfect for students, young professionals, and parents seeking a safe, enriching place for their children to live and thrive. Designed for comfort and connection, ALMA offers more than just a place to sleep, it's a place to live fully. Every unit comes equipped with stylish furnishings and includes all utilities (heat, hydro, water, and basic high-speed internet), so you can focus on what matters most. Whether you're studying, working, or unwinding, ALMA provides the ideal balance of privacy, productivity, and play. Enjoy premium building amenities, including: rooftop spa & wellness lounge, fitness centre & yoga space, quiet study rooms, social lounges, gaming room & retro arcade, podcast studio, indoor golf simulator, cozy coffee station in the lobby, 24-hour convenience store, secure bike racks, 24-hour front desk with concierge & security, parents can rest easy knowing their children are safe and supported. For students and young professionals, ALMA offers everything you need right under one roof. LIMITED-TIME PROMO: Move in now and enjoy a rent-free summer! Discounted rates and multiple layout options are available now! Photos shown aren't necessarily advertised unit and are subject to availability. (id:47351)
1805 - 256 Rideau Street
Ottawa, Ontario
All-Inclusive, fully furnished studio + den living in the heart of downtown Ottawa ALMA @ ByWard Market! Modern luxury meets unbeatable convenience. Located at 256 Rideau Street, just steps from the University of Ottawa, major transit routes, and the vibrant shops and nightlife of the iconic ByWard Market, this all-inclusive, fully furnished studio apartment is perfect for students, young professionals, and parents seeking a safe, enriching place for their children to live and thrive. Designed for comfort and connection, ALMA offers more than just a place to sleep, it's a place to live fully. Every unit comes equipped with stylish furnishings and includes all utilities (heat, hydro, water, and basic high-speed internet), so you can focus on what matters most. Whether you're studying, working, or unwinding, ALMA provides the ideal balance of privacy, productivity, and play. Enjoy premium building amenities, including: rooftop spa & wellness lounge, fitness centre & yoga space, quiet study rooms, social lounges, gaming room & retro arcade, podcast studio, indoor golf simulator, cozy coffee station in the lobby, 24-hour convenience store, secure bike racks, 24-hour front desk with concierge & security, parents can rest easy knowing their children are safe and supported. For students and young professionals, ALMA offers everything you need right under one roof. LIMITED-TIME PROMO: Move in now and enjoy a rent-free summer! Discounted rates and multiple layout options are available now! Photos shown aren't necessarily advertised unit and are subject to availability. (id:47351)
211 Besserer Street
Ottawa, Ontario
All-Inclusive, fully furnished studio living in the heart of downtown Ottawa ALMA @ ByWard Market! Modern luxury meets unbeatable convenience. Located at 256 Rideau Street, just steps from the University of Ottawa, major transit routes, and the vibrant shops and nightlife of the iconic ByWard Market, this all-inclusive, fully furnished studio apartment is perfect for students, young professionals, and parents seeking a safe, enriching place for their children to live and thrive. Designed for comfort and connection, ALMA offers more than just a place to sleep, it's a place to live fully. Every unit comes equipped with stylish furnishings and includes all utilities (heat, hydro, water, and basic high-speed internet), so you can focus on what matters most. Whether you're studying, working, or unwinding, ALMA provides the ideal balance of privacy, productivity, and play. Enjoy premium building amenities, including: rooftop spa & wellness lounge, fitness centre & yoga space, quiet study rooms, social lounges, gaming room & retro arcade, podcast studio, indoor golf simulator, cozy coffee station in the lobby, 24-hour convenience store, secure bike racks, 24-hour front desk with concierge & security, parents can rest easy knowing their children are safe and supported. For students and young professionals, ALMA offers everything you need right under one roof. LIMITED-TIME PROMO: Move in now and enjoy a rent-free summer! Discounted rates and multiple layout options are available now! Photos shown aren't necessarily advertised unit and are subject to availability. (id:47351)
1506 - 211 Besserer Street
Ottawa, Ontario
Modern Studio Living at ALMA @ ByWard Market. All-Inclusive & fully furnished. Experience the perfect blend of comfort and convenience at ALMA @ ByWard Market. Located at 256 Rideau Street, this contemporary building offers fully furnished studio apartments designed for students and young professionals. Each unit includes all utilities (heat, hydro, water, and basic high-speed internet) so you can focus on what matters most. Just steps from the University of Ottawa, Saint Paul University, and Carleton University, ALMA @ ByWard Market places you in the heart of downtown Ottawa. Enjoy easy access to public transit, including the nearby O-Train, and explore the vibrant ByWard Market area with its shops, restaurants, and cultural attractions. Whether you're pursuing your studies or advancing your career, ALMA @ ByWard Market provides a supportive and dynamic environment to help you thrive. Move in this summer and enjoy discounted rates. Units are available now! Photos are not necessarily of the advertised unit and are subject to availability. (id:47351)
2 - 1538 Stittsville Main Street
Ottawa, Ontario
Looking for main street ALL INCLUSIVE office space? Is your business expanding and outgrowing your home space? 1538 Stittsville Main Street offers a variety of rental options and exceptional exposure in a well-maintained building with flexible leasing opportunities. Rent the entire building or rent the second floor, or rent the portions on the main floor, the choice is yours and the options are endless! Anywhere from 100 SQ/FT rooms to 2500 SQ/FT can be rented. The property features ample parking at the rear and is fully wheelchair accessible. Inside, a warm, welcoming reception area leads to the main floor, which includes three generously sized offices and a powder room. The second floor offers three additional offices, a full bath, and a convenient kitchenette. The basement boasts over 9-foot ceilings, a spacious 15x15-foot open area perfect for an office or additional workspace, and plenty of storage. Recent upgrades enhance the property's appeal. Available July 1st / ASAP. All rents are all inclusive! (id:47351)
236 Pringle Drive
Barrie, Ontario
MODERN TOUCHES, TIMELESS STYLE, & ROOM TO GROW - BARRIE BUNGALOW LIVING AT ITS BEST! Welcome to this beautifully upgraded all-brick bungalow, nestled on a charming tree-lined street in a sought-after, family-friendly west Barrie neighborhood. Enjoy the ease of everyday living with quick access to everything you need - grocery stores, shopping, walking trails, public transit, school bus routes, and Highway 400 are all just minutes away. Head out for a walk to the nearby 7-acre Pringle Park with its open green space, sports facilities, and playground, or spend your weekends unwinding by the water at Kempenfelt Bay and the lively Centennial Beach, only 10 minutes from your door. Showcasing timeless curb appeal with manicured landscaping and a refreshed front porch and walkway, this home features an attached double garage with interior access and a 4-car driveway with no sidewalk to maintain. Step inside to discover a bright and welcoming layout with a sun-filled bay window in the living room and seamless flow into the sleek kitchen updated with contemporary cabinetry, a breakfast bar, pantry, and a sliding glass walkout to a spacious deck in the private, fully fenced backyard. Two generous bedrooms include a tranquil primary suite with double closets, semi-ensuite access to a stylish 4-piece bath, and peaceful backyard views. The expansive unfinished basement offers exciting future potential with a bathroom rough-in. Enjoy peace of mind with newer windows, front door, and exterior lighting, along with fresh paint, smooth ceilings, updated carpet-free flooring, and a recently replaced roof. Stay comfortable and efficient year-round with a newer furnace with humidifier, hot water tank, & water softener - all owned - along with central air conditioning and a modern 100 amp electrical panel. This is the kind of #HomeToStay that makes you feel welcome the moment you arrive - thoughtfully updated, perfectly located, and ready to be enjoyed! (id:47351)
4415 Buttrey Street
Niagara Falls, Ontario
Exceptional industrial development opportunity situated in a growing commercial corridor. This site offers tremendous future potential in one of Canada's most dynamic border cities, just minutes to Whirlpool Bridge Border Crossing, offering seamless access to the U.S. market, Walking distance to Niagara Falls GO Station, a key regional transit hub supporting future intensification. Nearby world-renowned attractions include Great Wolf Lodge & Water Park, Whirlpool Golf Course, Downtown Niagara Falls. 2.455 Acres corner lot, currently zoned General/Light Industrial, located within the City of Niagara Falls Transit Station Secondary Plan, designed to foster a vibrant, mixed-use, transit-oriented district. The plan supports employment, light industrial, commercial, and higher-density development, positioning this site for significant long-term value. This rare land parcel is ideal for investors, developers, and industrial end-users seeking a foothold in a strategic intensification area just steps from transit, tourism, and international commerce. Offered "as-is, where-is" with "no representations or warranties" by the Seller. (id:47351)
27 White Oaks Road
Barrie, Ontario
ENJOY 6 MONTHS CONDO FEE FREE LUXURIOUS END UNIT TOWNHOME WITH OPULENT DESIGN & CAPTIVATING LAKE VIEWS! Nestled in a prime location just steps from Kempenfelt Bay, the Barrie Waterfront Heritage Trail, and Minet’s Point, this stunning all-brick three-storey end unit offers convenience and modern luxury. Within walking distance to restaurants, transit, and parks, and just a short drive to downtown Barrie, the GO Station, and nearby amenities, this property is perfectly positioned for an active lifestyle. The spacious kitchen is designed for both functionality and style, featuring granite countertops, stainless steel appliances, and ample cabinetry, including a built-in desk area. The open-concept living and dining area is illuminated with pot lights, highlighted by a three-sided fireplace, and enhanced with newer flooring. The primary suite provides a peaceful retreat with an ensuite and a walkout lakeview terrace, while the second bedroom also features its own ensuite for added privacy. The third-floor loft offers additional living space, complete with its own private balcony. Both balconies showcase breathtaking views of Kempenfelt Bay, creating the perfect space to relax or entertain. The finished walkout basement includes a separate entry and direct access to the double-car garage, offering added convenience. Additional updates include a newer furnace, an owned hot water tank, and the unique benefit of a private generator. Ample parking is available with a private driveway and a double-car garage. With no outside maintenance required, you’ll have more time to soak in the unparalleled views, unwind on your private balconies, and enjoy the vibrant lifestyle this exceptional home has to offer. As an added bonus - condo fees are covered for 6 months! Don’t miss the chance to make this dream #HomeToStay yours! (id:47351)
10469 Little Hawk Lake
Algonquin Highlands, Ontario
Opportunity knocks! Custom built WATER ACCESS cottage located on Little Hawk Lake, part of a 3 lake chain, offers deep, clean, clear water, good bass and lake trout fishing. Great for water sport and boating enthusiasts. Bonus portages leading to other secluded lakes. This property offers great privacy with over an acre and 292' of south facing waterfront. The property surrounding the cottage is cleared and flat with a stunning rock wall feature in the back yard. There is a bunkie which has been converted into a work shop but easily could be converted back and a storage shed. The cottage has 2 good size bedrooms and a bathroom on the main floor and comfortable loft providing all the room required to accommodate overflow guests. Attention to detail is evident in the custom construction. The spacious kitchen presents custom made cabinetry, trim, doors and latches. The dining table and coffee table were handcrafted by the owner. The great room is open and airy with cathedral ceiling and floor to ceiling windows and patio doors leading out to a covered wrap around porch which looks out over the lake. The cottage comes furnished with high end furniture and the pontoon boat is being included as well, allowing ease of access to and from the marina. The property also offers an electric rail providing easy transportation of supplies up to cottage. This lake house is located in the narrows between Little and Big Hawk lakes which allows for calm, quiet water with no boats flying by. This 3 season cottage is fully insulated and drywalled. Add a water heat line and it becomes 4 season. (id:47351)
23a Gilkison Street
Centre Wellington, Ontario
Here is your chance to own a beautifully crafted, brand-new estate bungalow on a private 1-acre lot, just a short walk from downtown Elora and scenic walking trails. Thoughtfully designed and built by a trusted, family-owned home builder (Wheeler Construction), this home is the perfect blend of rustic charm and modern luxury. The exterior features striking timber frame accents and a tasteful combination of stone and siding that give the home incredible curb appeal. Inside, the spacious open-concept layout is ideal for family living and entertaining. A large great room flows into a designer kitchen with an oversized island, offering seamless access to the covered back deck perfect for enjoying quiet mornings or hosting guests. The home includes an oversized two-car garage, main floor laundry, and a mudroom for added functionality. The private primary suite is a true retreat, complete with a luxurious five-piece ensuite. In addition to three generous bedrooms, there is a dedicated office space that makes working from home easy and comfortable.The price includes both the premium lot and a fully customized family home designed specifically for this property and comes with Tarion Warranty. This is a rare opportunity to build your dream home in one of Ontario's most desirable communities. Don't miss your chance to own a slice of paradise in Elora. (id:47351)
814222 Greenery Lane
Grey Highlands, Ontario
Welcome to your private retreat just outside of Flesherton, Ontario, a beautifully updated 5-bedroom, 3-bathroom home nestled on 6.6 acres of peaceful countryside. Surrounded by mature trees and scenic views, this property offers the perfect blend of modern comfort and natural beauty.Currently operating as a successful Airbnb, this home presents an incredible opportunity for those seeking investment potential or a turn-key short-term rental. The spacious layout and desirable location make it a favourite among guests year-round.Inside, you'll find a fully renovated kitchen with stylish finishes, perfect for hosting and everyday living. The updated lower-level bathroom, combined with the flexible floor plan, offers comfort and functionality for families, groups, or multi-generational living.Step outside and unwind in the hot tub or sauna, enjoy the tranquil setting around your spring-fed pond, or explore the expansive 6.6-acre lot surrounded by nature.Ideally situated just minutes from Hoggs Falls, Lake Eugenia, and Beaver Valley Ski Club, this home is a nature lovers paradise with four-season activities just down the road.Whether you're looking for a full-time residence, a getaway, or a proven income-generating property,this one checks every box. (id:47351)
7 - 278 Cook Street
Meaford, Ontario
TMI & UTILITIES INCLUDED! This versatile 4,800 SF industrial/commercial unit offers 3-phase power and would be the perfect space for carpentry, cabinet making, etc. The warehouse includes 12-foot clearance and is fully sprinklered, with a wide rolling access door and a separate man door. Plumbing with a slop sink allows for the opportunity to have a wash station, kitchen space or staff room. Additional features include shared washroom facilities, a shared loading dock, and drive-in door access. This unit is adjacent to two other large units which could be combined to create over 15,000 SF of space with private loading docks. The entire building has been upgraded with a new roof, new LED lighting, new heating systems and other major capital improvements. The lease rate is ALL-INCLUSIVE, covering heat, hydro, snow removal, TMI, and all utilities, except power usage beyond 110V. Current zoning allows for mixed commercial, retail, and light industrial uses, please inquire for details on specific uses. Centrally located in Meaford, this unit is just one block from the main highway access point off Highway 26, offering easy access for shipping, deliveries, and customer traffic. Meaford is a vibrant and growing community, making it an ideal location for new businesses and employment opportunities. Several other spaces are available in this versatile building. Some units can be combined or divided to suit your needs, please reach out for details! (id:47351)


