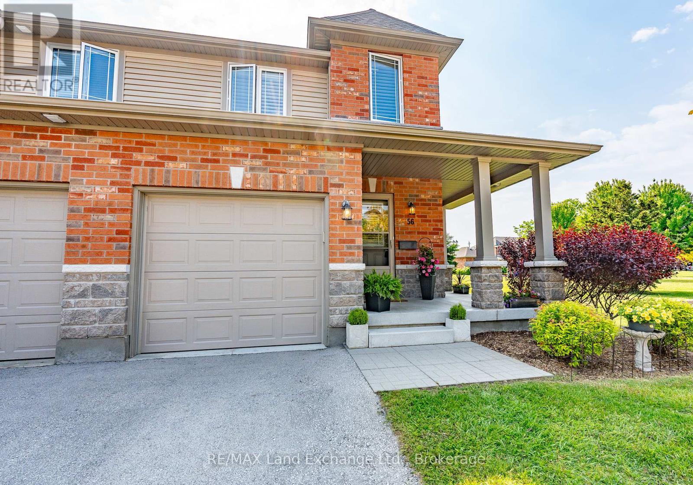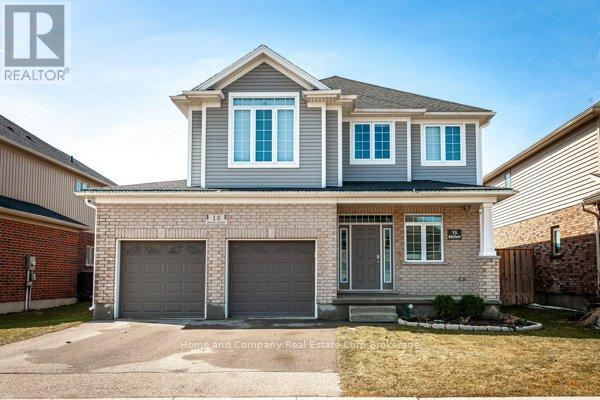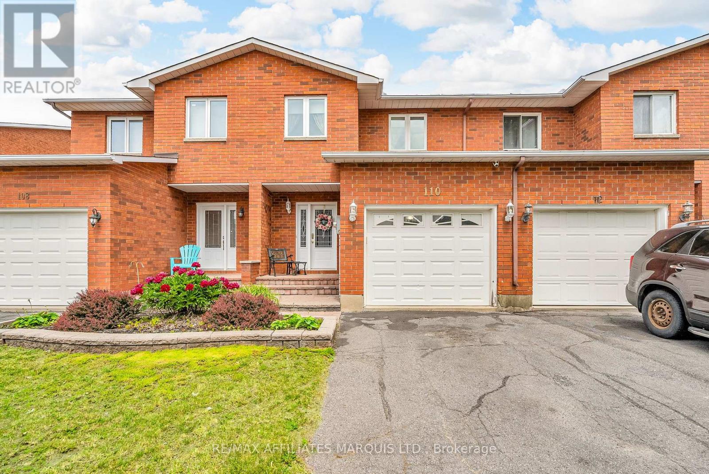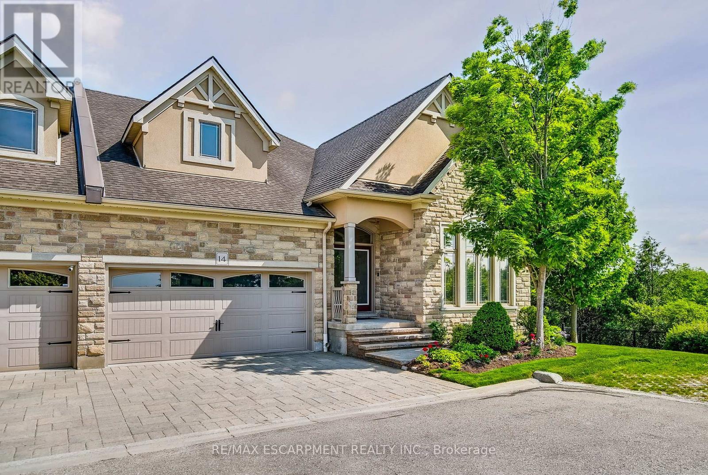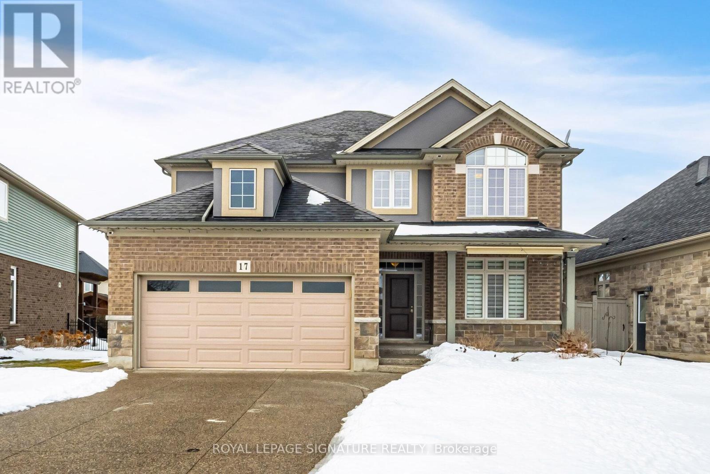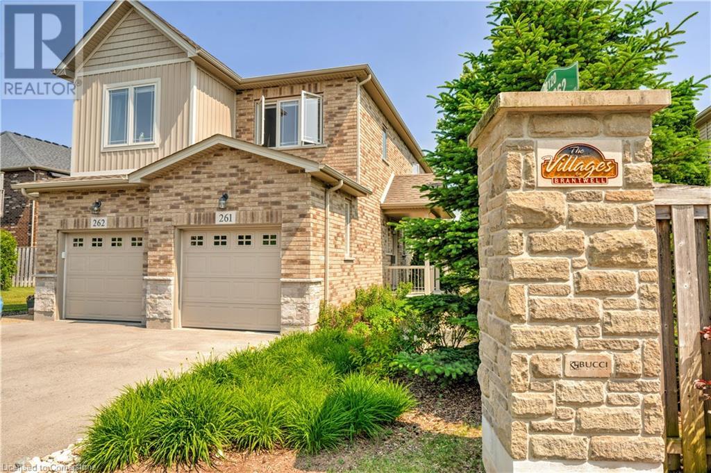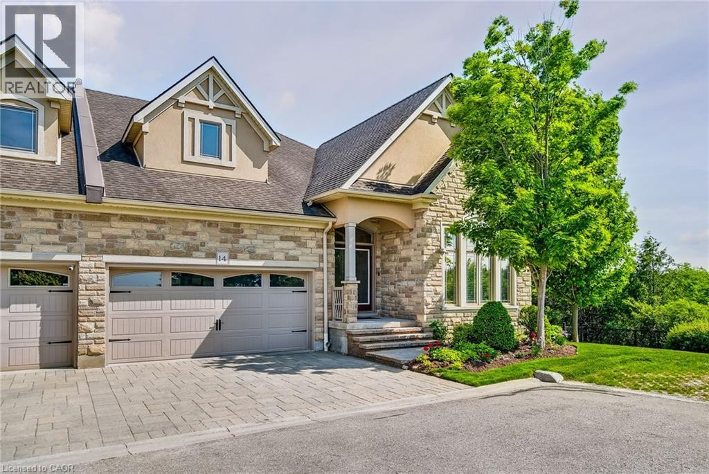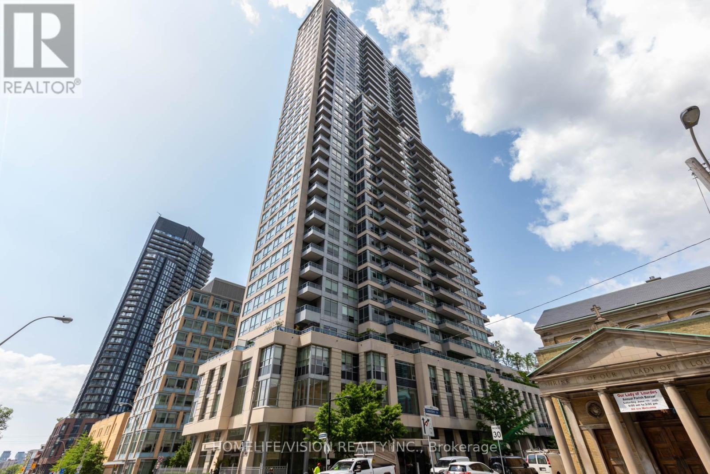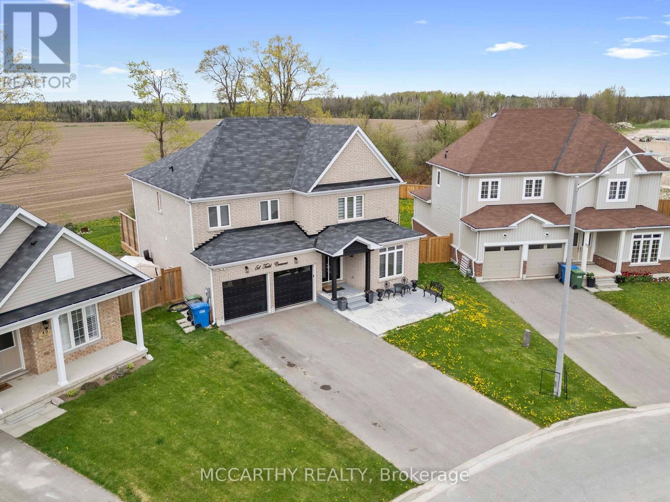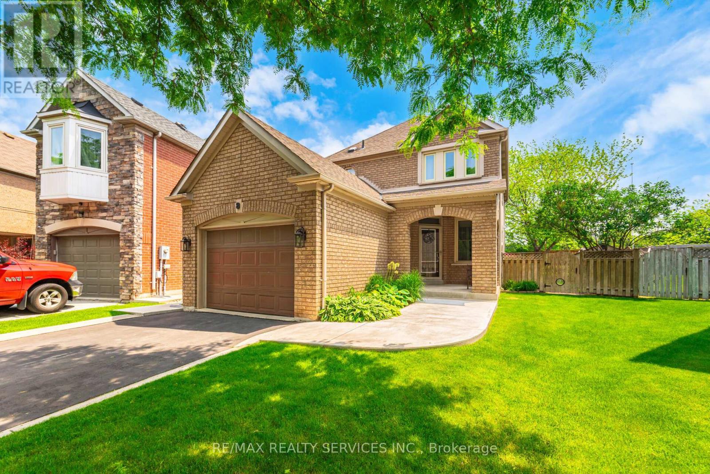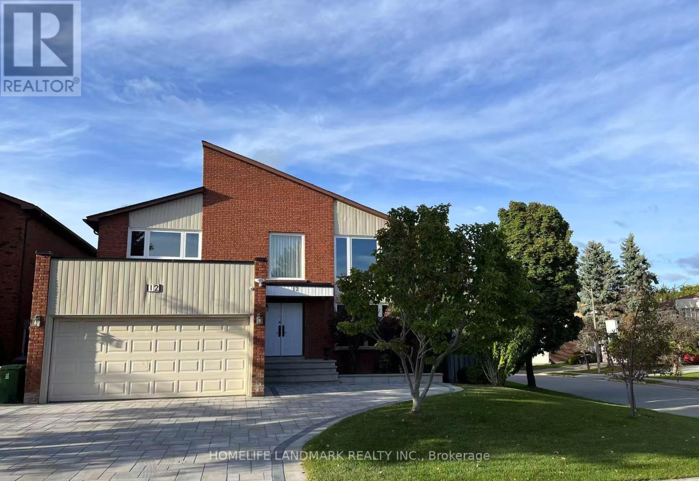56 - 409 Joseph Street
Saugeen Shores, Ontario
Welcome to The Winds of Summerside! This stunning and bright 2-story, 2-bedroom, 2.5-bath end-unit condo is located in the beautiful town of Port Elgin, just a short walk from the main beach, walking trails, parks, and sports fields. Built in 2017, this unit offers over 1300 sq. ft. of bright, open-concept living space. The inviting main floor features a welcoming foyer, an upgraded 2-piece powder room, and an open eat-in kitchen with an upgraded subway tile backsplash, upgraded pot lighting, and stainless-steel appliances. The seamless layout flows into a large, airy living room framed by windows, illuminating the space with natural light. Window coverings have been upgraded to California shutters throughout. Enjoy the outdoors with a walkout private backyard patio, lined with lush greenery and overlooking greenspace, a parkette, and convenient additional visitor parking. Extra storage and parking space are provided by the attached garage, which is accessible from the main foyer. Upstairs, the original 3-bedroom floor plan has been converted to include two spacious, bright bedrooms, each equipped with a walk-in closet. The primary bedroom includes a 3-piece ensuite featuring an upgraded glass walk-in shower, double sinks, and a stacked washer-dryer combo. The 4-piece guest bathroom offers a tub/shower combo and completes the second floor. The unfinished basement features a rough-in for a future bathroom and can be easily finished to suit your needs. The entire unit has been freshly painted, and all interior doors have been upgraded to nautical three-panel shaker-style doors. There is an option to negotiate the inclusion of most furnishings. Located just 20 minutes from Bruce Power, this condo offers the carefree lifestyle of condo ownership! (id:47351)
513 - 4775 Walker Road
Windsor, Ontario
WELCOME TO BRAND NEW TRINITY GATE RES& COMM CONDO. SMART BUILDING/HIGH-END QUALITY UNIT OFFERS 2BRS/2 BATHS. OPEN CONCEPT KITCHEN/DR/LR W/VINYL PLANK FLOORING & ACOUSTICAL UNDERLAY THROUGHOUT. PORCELAIN TILE IN WET AREAS, QUARTZ COUNTERS, IMPRESSIVE $$ UPGRADED WHIRLPOOL APPLIANCE PKG,9FT CEILING.LRG PRIMARY BED WITH WALK-IN CLOSET& INSUIT BATH. IN-SUITE LAUNDRY/STORAGE & BALCONY WITH GLASS RAILING AND STORAGE LOCKER. BUILDING OFFERS A GYM, PARTY ROOM, OUTDOOR COVERED PAVILION, INVITING LOBBY W/KEYLESS ENTRY, 2 ELEVATORS, BICYCLE STORAGE, EV Charger and LOTS VISITOR PARKING,PRICE INCLS 1 PARKING SPACE AND ONE LOCKER, GROUNDS/EXTERIOR MAINT & WATER. INCREDIBLE SOUTH WINDSOR LOCATION, SAFE & PEACEFUL NEIGHBOURHOOD, CLOSE TO NEW BATTERY PLANT AND AMAZON WAREHOUSE. SCHOOL,BUS STOP,PARK,TRAIL,SPLASH PAD,SHOPPING,RESTAURANTS,401, AIRPORT. TALBOT TRAIL ELEMENTARY/Massey Secondary School. MINIMUM 1-YEAR LEASE. TENANTS WILL BE REQUIRED TO SUBMIT RENTAL APPLICATION AND PROVIDE FIRST AND LAST MONTH'S RENT, CREDIT CHECK, EMPLOYMENT VERIFICATION. BELL FIBE HIGH SPEED INTERNET/SMART ONE FOR $100 IS A MANDATORY OPTION. (id:47351)
1245 - 1050 Paignton House Road
Muskoka Lakes, Ontario
Own a Slice of Muskoka at the JW Marriott Lake Rosseau! Kick back and enjoy the luxury lifestyle at The Rosseau, Muskoka's iconic JW Marriott Resort & Spa. This is your chance to own a low-maintenance Muskoka retreat. Suite 1245 is a premium studio with unbeatable second-floor lake views and a rare, oversized south-facing terrace perfect for morning coffee or evening drinks. Inside, you'll find a cozy fireplace, granite-topped kitchenette, and a spacious, spa-inspired bathroom. This is more than just a suite it's your launchpad to lakeside living. Enjoy access to top-tier amenities including the spa, gym, indoor and outdoor pools, beach, restaurants, and more. Plus, the marina and The Rock Golf Course are just minutes away. Ownership includes 9 weeks per year of personal use 3 weeks in summer and 2 weeks each in spring, fall, and winter. Owners get to pre-select dates up to 6 months in advance to fit your schedule. Use the time yourself or share it with friends, family, or clients flexibility is key. Bonus: As an owner, you'll also enjoy year-round programming and events offered through the resort. If you're looking for a stylish, hassle-free way to experience Muskoka, this is it. (id:47351)
Lot 14 Glen Avenue N
Tiny, Ontario
Building lot in Deanlea Beach community. 5 minute walk to the beach. Ideal location To Build Your Dream Home Or Cottage. Natural Gas, Municipal Water, Hydro And High Speed Internet Are Available. Lot Dimensions Are 105.34 ft x 152.73 ft. 15 Minutes to Wasaga Beach And Elmvale And 20 Minutes To The Town Of Midland. (id:47351)
69 Samson Crescent
Toronto, Ontario
Beautiful, bright, renovated Bungalow, quite cres. within walking distance to park, transit, schools and shopping plaza. Use a private Yard, 2 parking spots, 1 in garage with entrance to large foyer(could be used as office) has front and rear entrance. Eat in kitchen with lots of cabinets and dishwasher. Laundry room located in room bottom of stairs shared with basement occupants. Utility cost based on # of Occupants in % (id:47351)
590 Main Street E Unit# 2
Hamilton, Ontario
Spacious 2nd floor apartment. Clean and updated unit with 2 Bedrooms plus two dens that makes a perfect home office spaces, sitting area or maybe a quiet space to do yoga. . 4pc bathroom and a beautiful kitchen. Laminate flooring throughout. Access from the front entrance of the building or from rear of building. Private deck. Parking may be available for an additional fee. Immediate possession available. Laundry is located in the building. Parking at rear of building off of lane way. (id:47351)
13 Brown Street
Stratford, Ontario
This lovely 4-bedroom, 3-bathroom home is located in a family-friendly neighborhood. Enjoy a peaceful front porch to relax after a busy day and a fenced in backyard with a gazebo, sun shades, and a large deck for extra outdoor living space. Inside, you will find an open concept kitchen with a walk-in pantry, quartz countertops, stainless steel appliances, and a dining area that overlooks the backyard. The living room features a cozy gas fireplace. Upstairs, there are 4 bedrooms, including one currently used as an office, and a 4-piece bathroom. The laundry is conveniently located on the same level as the bedrooms. The primary bedroom has new flooring, and the ensuite was fully renovated in 2023 with marble countertops, his and her sinks, and a large walk-in shower. The basement has been framed with electrical already completed, offering a blank canvas for you to finish with drywall, flooring, and paint to suit your needs. This home has everything you need for comfortable family living inside and out! (id:47351)
Bsmt - 1 Pynford Crescent
Toronto, Ontario
Welcome to this cozy and private basement unit located in the heart of North York! This location offers unmatched convenience just steps away from supermarkets, restaurants, cafes, and parks. Easy access to public transit and major highways makes commuting a breeze, whether heading downtown or elsewhere in the GTA. Perfect for professionals or students seeking comfort, convenience, and accessibility in one of Toronto's most vibrant neighborhoods. (id:47351)
Upper - 1063 Pape Avenue
Toronto, Ontario
This stunning 1-bedroom suite is located on the second floor of a brick semi-detached home, just north of Cosburn and steps from Serano Café. Featuring hardwood floors throughout and a completely separate entrance, this unit includes a brand new custom kitchen with stone countertops, a matching backsplash, and stainless steel appliances including a dishwasher. Enjoy a bright living space, a pristine 4-piece bath, and in-suite laundry. With ample storage and a separate high-efficiency AC wall unit, this apartment offers comfort and style. Nearby Amenities:- Convenient public transportation (TTC bus stop) right across the street. Minutes to Pape Subway station. Minutes to major (DVP & Gardiner Expy) highways.- Diverse dining options along Pape the Danforth.- Access to large nearby parks (Withrow Park, Riverdale Park) for outdoor activities.- Prime shopping, supermarkets & boutique stores in the area.- Close to East York General Hospital and healthcare facilities.- Local community center 2 minutes away offering recreational programs.*No smoking or pets due to documented and medically verified allergy for existing main floor tenant. (id:47351)
55 Ballymore Drive
Aurora, Ontario
Client RemarksExcellent Location, Close To Highway & Go Transit, Walking To T&T Supermarket, Surrounded By Playground And Parks; Steps To Good Schools. 9'Ceiling, Hardwood Floor All Throughout Direct Access To Double Garage; Large Bedrooms, En-Suite Washroom And Walk-In Closet For The Master Bedroom; All Hardwood Fl. Lovely Landscaped Fenced Backyard. And School Bus Available At Your Door . (id:47351)
71658 Old Cedar Bank Lane
Bluewater, Ontario
This Price is not a Misprint! Attention Investors, End Users or Families looking for a turn key place to call home. Stunning Sun-Drenched Solid Brick Raised Bungalow on 1/3 of an acre - possible double lot. Located in desirable Cedarbank Lakeside subdivision with deeded access to the beach across the street and only 5 minutes north of Grand Bend. Open-Concept Main Floor Living and Dining Area with gorgeous engineered hardwood floors, natural wood-burning fireplace and Floor to Ceiling windows - great for large family get-togethers. Newly Designed Kitchen with upgraded Maple cabinetry, quartz counters/backsplash, Large Island, New S/S appliances and plenty of cupboard space. Walkout from kitchen to large deck overlooking mature landscaped yard with no neighbours behind - offering pure serenity ... a nature oasis. Newly Renovated and Insulated Bunkie with a baseboard heater - ideal work from home space or guest suite for visiting family. Large Principal Bedroom with large window and oversized closet. Large Spa-Like Bathroom with oversized tup and designer vanity. Other 2 bedrooms a good size for growing family. Professionally and fully finished lower level boasting a massive family room with above-grade windows - lots of natural light. Separate 4th Bedroom - ideal for teen suite/home gym. Spacious 3-Piece Bath and Laundry area. Upgrades galore including but not limited to windows, floors, trim, kitchen, baths, light fixtures, furnace, a/c.....the list goes on. Nothing to do but move in! A short 15 minute drive to Bayfield. Minutes to Golf Course and Marina. (id:47351)
110 Heritage Pl Place
Cornwall, Ontario
Welcome to this spacious and beautifully maintained 4-bedroom, 3-bathroom townhouse located in the desirable North End of Cornwall. This inviting home offers comfort, style, and functionality, perfect for growing families or those seeking extra space. Step inside to discover gleaming hardwood floors throughout with ceramic in basement, bathrooms, kitchen and front entrance adding warmth and elegance to every room. The heart of the home is the newly updated kitchen, featuring modern cabinetry, sleek quartz countertops, built in oven, wine fridge and high end appliances ideal for both everyday living and entertaining. Each of the four bedrooms is generously sized, providing ample space for relaxation, work, or play. All three bathrooms are tastefully finished and well-maintained. Need more storage? Store your car in the attached 11' x 18' 5'' Garage!! Enjoy outdoor living with a kidney shape inground pool, perfect for summer fun and weekend gatherings. Additional features include central vacuum, a spacious layout with a family room in the basement, and a fully fenced in low-maintenance yard. Located in a quiet, family-friendly neighbourhood close to parks, schools, and amenities, this North End gem offers the perfect combination of comfort and convenience. Don't miss this opportunity schedule your private viewing today! (id:47351)
311 Black River Road
Kawartha Lakes, Ontario
YOUR KAWARTHA ESCAPE AWAITS - WATER VIEWS & ENDLESS POTENTIAL! Welcome to your nature-filled escape in the heart of cottage country! Nestled in the peaceful Kawartha Lakes region, this charming property offers the ideal balance of privacy, recreation, and convenience. Set on a level 2.16-acre property with a river just across the road and forest views out back, this home is located in a quiet waterfront community on a year-round municipal road. Ideally situated just 35 minutes to Orillia and Gravenhurst for shopping, dining, and entertainment, and only 20 minutes to golf courses and the beaches of Lake Couchiching, youre perfectly positioned for year-round enjoyment and unforgettable family gatherings. Spend your days exploring nearby trails for ATVing, hiking, and hunting, or unwind with a canoe ride and refreshing swim in the river, just steps from your door. The enclosed front porch invites quiet mornings with coffee and birdsong, while the cozy open-concept interior connects the kitchen, living, and dining spaces with ease. Two bedrooms, a 3-piece bath, refreshed paint throughout, and three separate storage sheds add functionality. With low property taxes, only one utility bill for electricity, an owned water heater, and extras like two boats (including a canoe), and a lawn mower, this property offers great value. Whether youre searching for a year-round residence or a seasonal getaway, this inviting #HomeToStay is ready to welcome you - and offers outstanding potential to make it truly your own. (id:47351)
107 Poplin Street
Ottawa, Ontario
Turn the WOW factor waaaaaay up! Trendy, modern, sophisticated, bright....you pick the adjective but no doubt you will leave IMPRESSED with the largest floorplan available offering 2037SF of refined living space. A striking open concept main floor is loaded with natural light featuring soaring ceilings, expansive windows and motorized blinds. The living and dining areas are dressed in hardwood floors and feature a sun filled balcony. A dream kitchen with 12FT island is going to be the hub of the home! Built in wine rack, high end appliances and plenty of storage. The main floor also features a bedroom, 4pc bath and laundry room. Upstairs a large, versatile loft overlooks the living area and is the perfect spot for a family room, home office or additional bedroom. The second floor also features a large primary bedroom with private balcony, 5pc ensuite and walkin closet. Parking for 2 cars including a one car garage. Steps from transportation, LRT, shopping, schools and everything else! THIS IS IT!! (id:47351)
14 - 19 Simmonds Drive
Guelph, Ontario
LOCATION! LOCATION! LOCATION! This beautiful, executive, end unit townhome has east, south and west views of the adjacent Conservation Lands. The nature views are stunning, and the southwest exposure of this unit offers an abundance of natural light, yard space and amazing sunset views. This is the best lot situated within the 46-unit complex and located within easy access to a variety of shopping and social services. The front exterior stands out with an upgraded garage door and front steps. The 2,171 square foot main floor features soaring 17-foot ceilings, an elegant formal dining room, and upgraded surround sound with in-room controls throughout, creating the perfect setting for both entertaining and everyday luxury. Enjoy preparing meals with high quality Wolf and Sub-Zero appliances in the kitchen along with beautiful granite counters with lots of cabinet space. The lower level contains a full walkout to a private patio. Venture into the basement where you'll find stunning hardwood flooring, a cozy gas fireplace, a third bedroom and full bathroom. The basement offers plenty of extra room and versatile storage, giving you the freedom to customize it for whatever you need - be it a home gym, office, or entertainment area. This home is built for easy living with wide doorways and tons of space for extended family and friends to visit and enjoy. You will not want to miss out on owning this highly desirable quality home, not only because of its location in north Guelph with easy access to Victoria and Woodlawn Roads; but also because of the spectacular natural views and the quality executive features built by one of Guelph's premier home builders. All this with low monthly fees! RSA. (id:47351)
17 Trailwood Drive
Welland, Ontario
BUILT BY RINALDI HOMES IN THE PRESTIGIOUS NEIGHBOURHOOD OF COYLE CREEK. THIS BEAUTIFUL IS UPGRADED INSIDE AND OUTSIDE. THE BEAUTIFUL ENTRANCE LEADS TO THE MAIN FLOOR WITH A STUNNING CHEF'S KITCHEN, OVERSIZE ISLAND WITH BREAKFAST NOOK, GRANITE COUNTER TOPS, POT LIGHTS, BUTLERSSERVERY, AND UPGRADED KITCHEN CABINETS WITH VALANCE. A LARGE PANTRY COMPLETES THIS FAMILY-SIZE KITCHEN. THE FAMILY ROOM BOATS QUALITY DESIGN CABINITERY, FIREPLACE, AND POTLIGHTS THROUGHOUT. THE SPECIALLY DESIGNATED MAIN FLOOR OFFICE IS LARGE ENOUGH TO TURN INTO A 5TH BEDROOM IF NEEDED. TWO LARGE CLOSETS ON THE MAIN FLOOR ALLOW FOR PLENTY OF SPACE WHEN NEEDED. BEAUTIFUL HARDWOODSTAIRS LEADS TO THE SECOND FLOOR WITH FOUR LARGE BEDROOMS. THE VERY LARGE PRIMARY BEDROOM WITH, A SITTING AREA, A WALK-IN CLOSET, AND A SPA-LIKE ENSUITE BATHROOM, WITH A LARGE JETTED TUB AND WALK-IN SHOWER. THE MAIN FLOOR LAUNDRY WITH LARGE WINDOW, BUILT-IN CABINETRY AND SHELVING, AND AN OVERSIZED CEREMIC SINK, PROVIDES LOADS OF CONVENIENCE. THE FINISHED BASEMENT IS IDEAL FOR GAMES, GYM/GAMES, AND LOTS OF POT LIGHTS AND A FULLY UPGRADED BATHROOM WITH DOUBLE SINKS WALK-IN SHOWER AND POTLIGHTS. THE COLD CELLAR STILL LEAVES LOADS OF SPACE FOR STORAGE OR MORE ROOMS. THE EXTERIOR HOME BOASTS A FINISHED 4+ AGGREGATE CONCRETE DRIVEWAY AND PORCH, DOUBLE CAR GARAGE, POTLIGHTS WITH SECURITY SYSTEMS AND CAMERA. THE BACKYARD HAS FINISHED 4 AGGREGATE DECK AND STEPS WITH A DOUBLE-SIDED CANOPY FOR THOSE HOT SUMMER DAYS, GAS HOOKED UP FOR BARBECUE AND SURROUNDED WITH BEAUTIFUL LANDSCAPING, AND MINIATURE FRUIT TREES AND BERRIES FOR YOUR OWN ORGANIC SUMMER TREATS. GARDEN SHED WITH UPGRADED DOORS COMPLETES THIS BEAUTIFUL BACKYARD. (id:47351)
747 Alexander Drive
Selwyn, Ontario
Waterfront Wonder! Play, Relax, Repeat Just 15 Minutes from Peterborough. Every day feels like a getaway at this south-facing 3-bedroom, 3-bath year round waterfront retreat on Chemong Lake. Set on a level lot with panoramic lake views, this home blends luxury and adventure - paddleboard at sunrise, waterski, tube, or jet ski by day, fish from your dock at dusk, and when winter arrives, snowmobile right from your backyard. The sandy walk-in shoreline leads to a hidden sandbar just 50 feet out, ideal for swimming and lounging in the shallows. Entertain or unwind on the 51' x 18' deck, including a 20' x 12' covered lounge, while enjoying your favorite music through HTD Q65 all-weather speakers. The 48' cedar dock, with 110V power and a tilt-up winter design, is ready for boats, PWCs, and all your water toys. After a day on the lake, relax in the hot tub and soak in the views of Chemong Lake. Inside, lake views take center stage. The open-concept chefs kitchen boasts granite countertops, stainless steel appliances, a tile backsplash, and abundant prep space, flowing seamlessly into a spacious dining area and a cozy living room with gas fireplace and oversized windows. Two main-floor bedrooms share a private wing, one with deck access, and a 4-piece bath. Upstairs, your 500+ sq ft owners sanctuary includes lake views, a private balcony, hers-and-his closets, and a spa-inspired 5-piece ensuite. A loft office nook adds work-from-home convenience. At the opposite end, a 400 sq ft family room loft serves as a media lounge, games room, or private guest suite with its own balcony. With a 2-car garage, 48' x 31' paved driveway, and over 2,700 sq ft of finished living space, this property is as practical as it is luxurious. Whether its summer watersports or winter trails, this Chemong Lake retreat delivers Waterfront Wonder - every season. (id:47351)
2120 Itabashi Way Unit# 261
Burlington, Ontario
Welcome to the Villages of Brantwell, where this bungalow semi offers the perfect blend of comfort and convenience. Charming, one-level residence features a thoughtfully designed main floor with 2 spacious bedrooms and 2 full bathrooms, convenient laundry with interior garage access. The open layout of the kitchen and adjacent great room and dining room lends perfectly to entertaining. The great room opens onto a patio with trees and perennial plantings. The fully finished basement extends the living space, featuring an additional bedroom or office for your work-from-home needs and plenty of storage. Residents of enjoy access to a vibrant clubhouse, offering a variety of activities and social events, fostering a strong sense of community. For golf enthusiasts, the home is just steps away from Millcroft Golf Course. Additionally, all essential amenities are conveniently located nearby, ensuring you have everything you need within easy reach. This bungalow semi perfectly combines functionality and a prime location, making it an ideal choice for those seeking a comfortable and active lifestyle in the heart of the Tansley Woods Community. In this Premier Adult Lifestyle Community, maintenance fees cover a comprehensive maintenance program including shovelling/salting your driveway & sidewalk, washing windows (twice yearly) and lawn mowing. Easy walking distance to library, forested trails, restaurants, shops and public transit (id:47351)
19 Simmonds Drive Unit# 14
Guelph, Ontario
LOCATION! LOCATION! LOCATION! This beautiful, executive, end unit townhome has east, south and west views of the adjacent Conservation Lands. The nature views are stunning, and the southwest exposure of this unit offers an abundance of natural light, yard space and amazing sunset views. This is the best lot situated within the 46-unit complex and located within easy access to a variety of shopping and social services. The front exterior stands out with an upgraded garage door and front steps. The 2,171 square foot main floor features soaring 17-foot ceilings, an elegant formal dining room, and upgraded surround sound with in-room controls throughout, creating the perfect setting for both entertaining and everyday luxury. Enjoy preparing meals with high quality Wolf and Sub-Zero appliances in the kitchen along with beautiful granite counters with lots of cabinet space. The lower level contains a full walkout to a private patio. Venture into the basement where you’ll find stunning hardwood flooring, a cozy gas fireplace, a third bedroom and full bathroom. The basement offers plenty of extra room and versatile storage, giving you the freedom to customize it for whatever you need—be it a home gym, office, or entertainment area. This home is built for easy living with wide doorways and tons of space for extended family and friends to visit and enjoy. You will not want to miss out on owning this highly desirable quality home, not only because of its location in north Guelph with easy access to Victoria and Woodlawn Roads; but also because of the spectacular natural views and the quality executive features built by Fusion Homes, one of Guelph’s premier home builders. All this with low monthly fees! Don’t be TOO LATE*! *REG TM. RSA. (id:47351)
511 - 500 Sherbourne Street
Toronto, Ontario
Welcome To The 500! Located Just South Of Bloor St., This Spacious 1 Bedroom + Den (624 Sqft + 50 Sqft Balcony), Features A Beautiful Open Concept Floor Plan. Countless Builder Upgrades Include; Gorgeous S/S Appliances, Granite Countertops, Dark Espresso Kitchen Cabinets & A Granite Breakfast Bar. With its preferred north exposure onto quiet Lourdes Ln, you can enjoy the Beautiful Open Balcony on those lazy Summer nights! Also features a Spacious Bedroom W/Large Closet & A Window; Oversized Den, 9 Foot Ceilings, Laminate Floors Throughout, Ensuite Laundry & Much More! Located Minutes To Yorkville, Shopping, Parks, Subway Line, Library, Wonderful Restaurants & So Much More. Great opportunity for first time home buyers trying to get into the market or for the savoy investor looking to add their portfolio! Building Amenities Include a Gym, Billiards Room, 24 Concierge, Terrace, Theatre Room, Party and Meeting Room, EV Charging Station, Visitor Parking & More! The 500 Is One Of the Finest Run Condos Downtown, Perfect Condo to Call Home! (id:47351)
311 Black River Road
Kawartha Lakes, Ontario
YOUR KAWARTHA ESCAPE AWAITS - WATER VIEWS & ENDLESS POTENTIAL! Welcome to your nature-filled escape in the heart of cottage country! Nestled in the peaceful Kawartha Lakes region, this charming property offers the ideal balance of privacy, recreation, and convenience. Set on a level 2.16-acre property with a river just across the road and forest views out back, this home is located in a quiet waterfront community on a year-round municipal road. Ideally situated just 35 minutes to Orillia and Gravenhurst for shopping, dining, and entertainment, and only 20 minutes to golf courses and the beaches of Lake Couchiching, you’re perfectly positioned for year-round enjoyment and unforgettable family gatherings. Spend your days exploring nearby trails for ATVing, hiking, and hunting, or unwind with a canoe ride and refreshing swim in the river, just steps from your door. The enclosed front porch invites quiet mornings with coffee and birdsong, while the cozy open-concept interior connects the kitchen, living, and dining spaces with ease. Two bedrooms, a 3-piece bath, refreshed paint throughout, and three separate storage sheds add functionality. With low property taxes, only one utility bill for electricity, an owned water heater, and extras like two boats (including a canoe), and a lawn mower, this property offers great value. Whether you’re searching for a year-round residence or a seasonal getaway, this inviting #HomeToStay is ready to welcome you - and offers outstanding potential to make it truly your own. (id:47351)
51 Todd Crescent
Southgate, Ontario
Largest House on the Street, with oversized lot Backing onto open Field, Feel the luxuary of the large house Primary Bedroom with Balcony over looking the over Sized back yard. This stunning detached two-storey brick home boasts 6 bedrooms, plus main floor office/bedroom (could be the 7 bedroom) Perfect for the large multigeneration family. Includes 4 bedrooms on the second floor ,and the lower level is a Separate Legal Apartment 1 bathroom 2 Bedrooms in the Basement. Total 5 bathrooms in this house. The layout includes a 2-piece bath on the main floor, two 4-piece ensuites and one 3 -piece bath on the second floor, plus a 3-piece bath in the basement. The main floor features an open concept kitchen with center island, walk out to the back yard. Large separate dining room, main floor Living Room and a main floor family room with fireplace which is combined with the Kitchen for ease of watching the children, laundry room is on main level and has entry into the Garage . This is the entrance to lower level separate apartment or use the lower level as a Rec room with Bedroom and a bedroom currently set up as a media room. Second Floor Primary bedroom offers a unique 2 door walk-in closet which is a room walk in closet also has a 2nd walk-in closet/dressing room Features walk-out to a private balcony overlooking the back yard. Other Bedrooms are good size .The legal 2-bedroom 1 bath basement apartment, is perfect for rental income or in-law / extended family use, includes 2 bedrooms, a second kitchen/dining room with pot lights, an open-concept design dining living and kitchen. Could be a great Rec room for entertaining / large family total 7 bedrooms ** EXTRAS** Situated on a large pie-shaped lot, the property boasts a custom 16 x 40 deck, a concrete pad basketball area, and a play set jungle gym area, making it an exceptional family home. Backyard privacy fence on one side. fire Pit. Backs on currently to a open field. Very Private, like country living (id:47351)
8 Inwood Place
Brampton, Ontario
Tucked away on a quiet cul-de-sac, this exceptionally well-maintained home blends thoughtful upgrades with smart home technology. Located on a beautiful pie-shaped lot between the hospital and the 410, it offers easy access to transit and Trinity Common. This house has a thermostat controlled heated garage with a NEMA EV charge port and a large storage mezzanine, sprinkler system, oversized shed with light/outlets, new large maintenance-free composite deck with lighting, backyard retaining wall with all perennial plants, new cement walkways on front/side of the house, three fully renovated bathrooms, new Lennox air conditioner, attic insulation upgrade, Kitchen 'Instant Hot' water Dispenser, water softener, under-cabinet lighting, basement workshop, cold cellar and more. The upstairs floor has three spacious bedrooms, all with hardwood floors. The primary suite includes a 5-piece ensuite and a large walk-in closet with built-in organizers. The main floor family room has hardwood floors and a cozy gas fireplace. The bright and open-concept living and dining areas flow beautifully, while the family-sized kitchen features a breakfast area and walk-out access to the two-level deck. The professionally finished basement is currently designed as a recreation/office space but can easily be transformed into a future in-law suite. The Smart home features a full local control based on two meshed Habitat Elevation C7s hubs, controlling 50 Z-Wave+ multi-tap switches/devices plus 20 Zigbee outlets for time-of-day and presence-based automations. All lighting and ceiling fans are controllable. Additional smart devices include a Nest Thermostat, Nest Protect Smoke/CO, Alfred entry lock, MyQ garage door opener, and Netro irrigation system. Easily integrated into your Alexa, Google, Apple Home or Home Assistant setups. A Must-See! Show with Confidence! (id:47351)
12 Clarinda Drive
Toronto, Ontario
Located In High Demand Bayivew Village,Walk To Bessarion Or Leslie Subway, Malls, Clarinda Park and Ride The Bike Trails Of The East Don River Parkland. Elkhorn Public School, Earl Haig School District & Other Amenities. Ease Access To 404,401. New drive. All cabinets are solid wood and countertops are granite, including the kitchen and bathroom. Hardwoods meticulously crafted! Freshly Painted! Lots Of Pot lights. Some brand new Windows! Brand new Zebra Blinds!! Bsmt has a CEDAR WOOD CLOSET: Custom walk-in closet crafted from natural cedar wood, known for its insect-repellent properties. Spacious Rec Room with a Excellent WET BAR , Walk Out To Yard. (id:47351)
