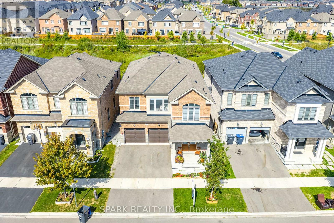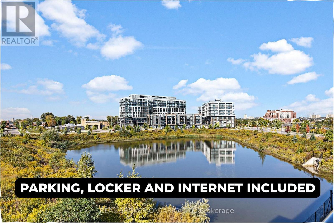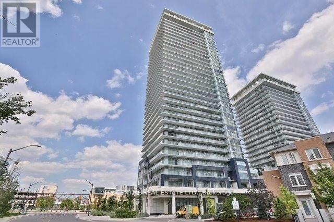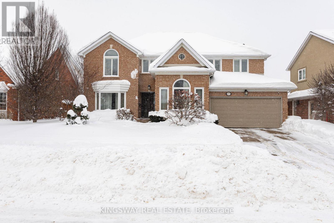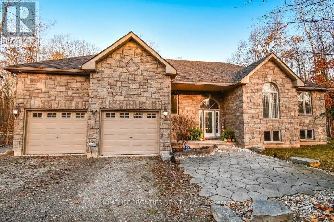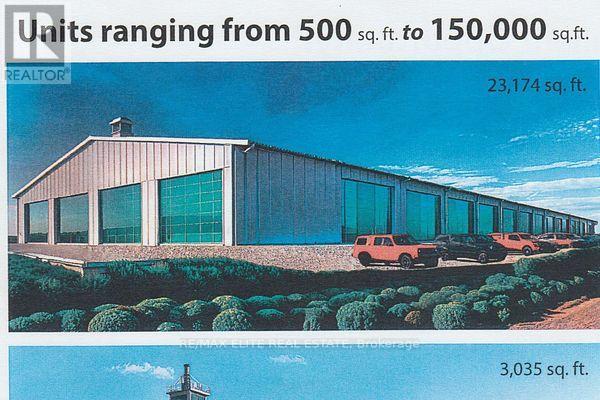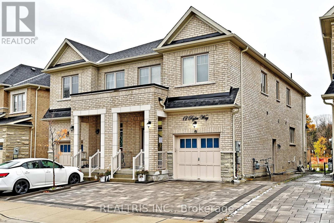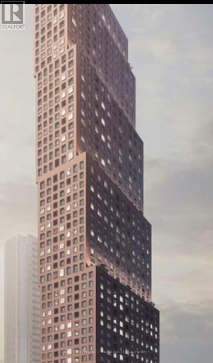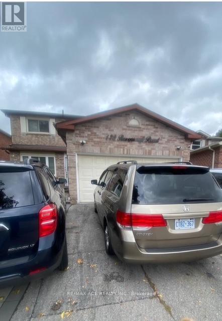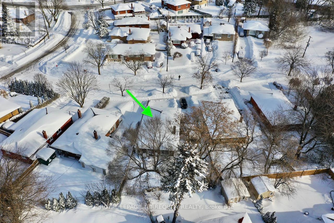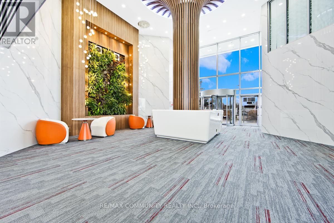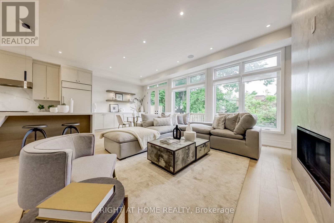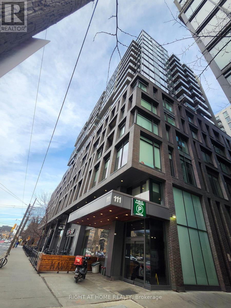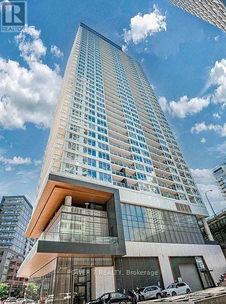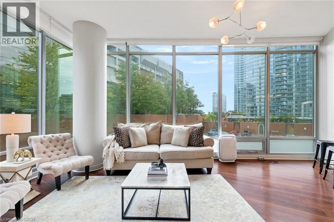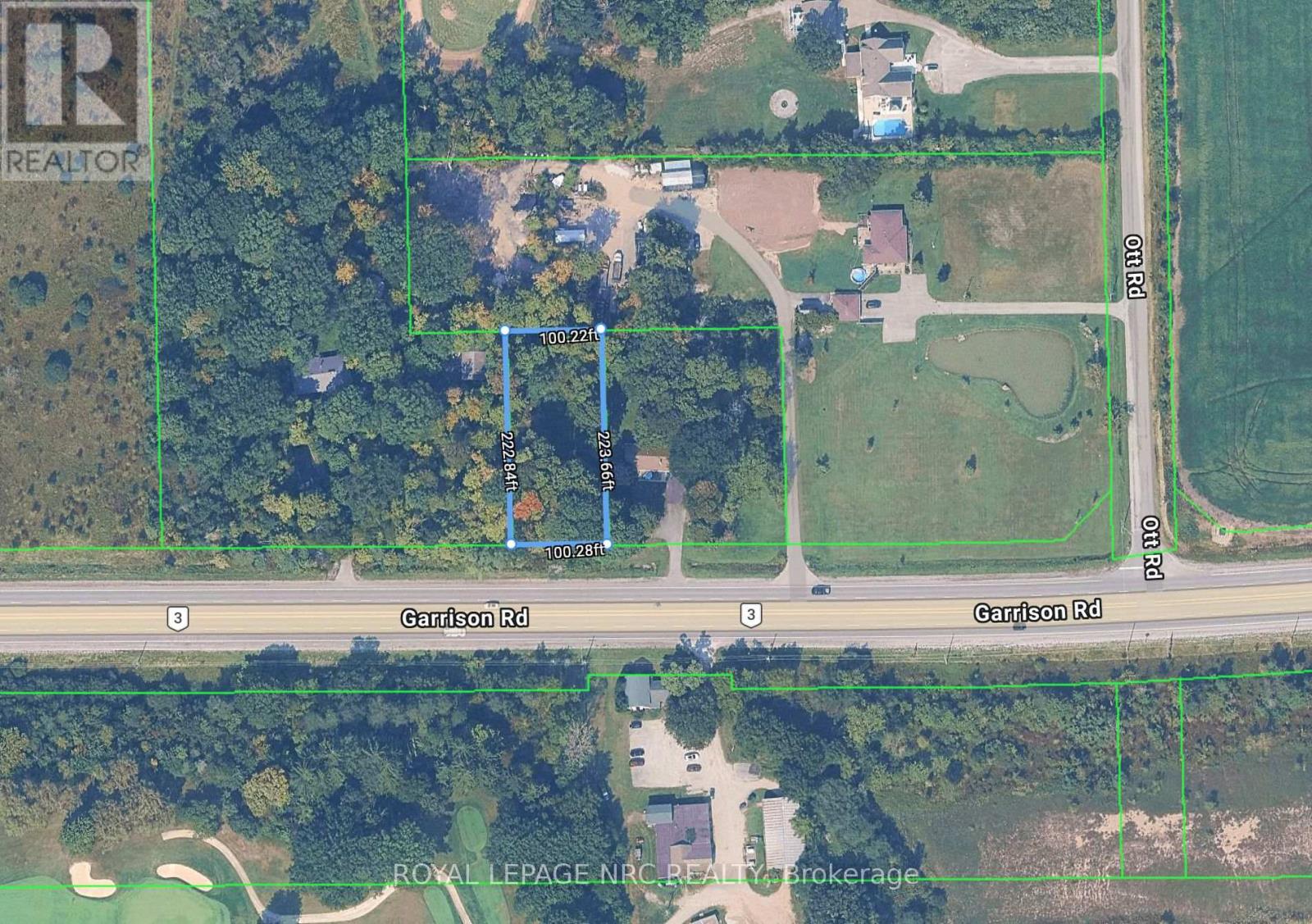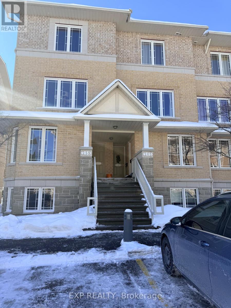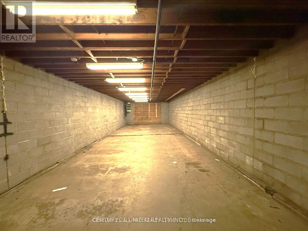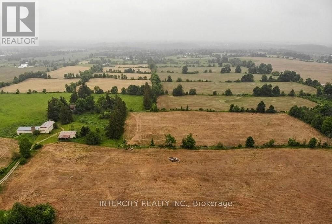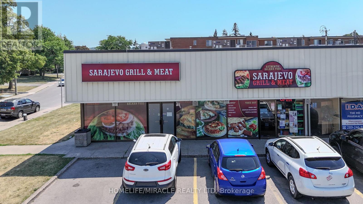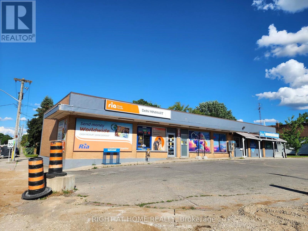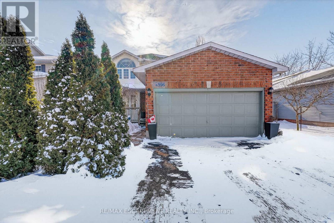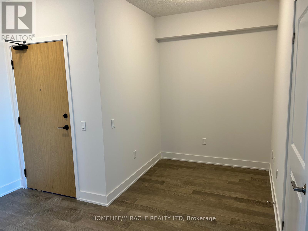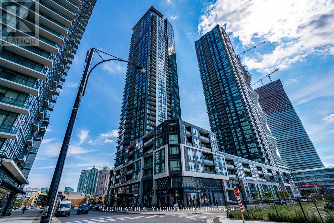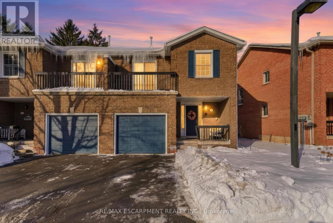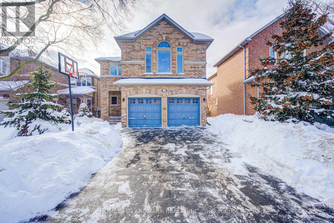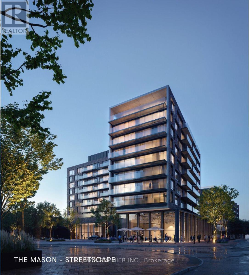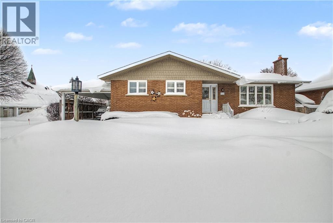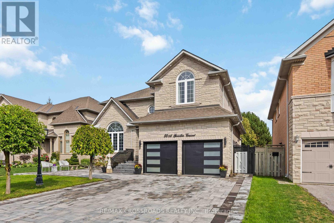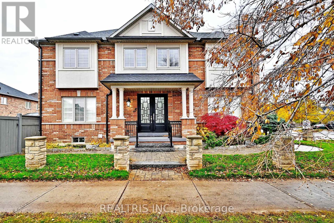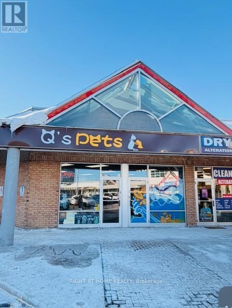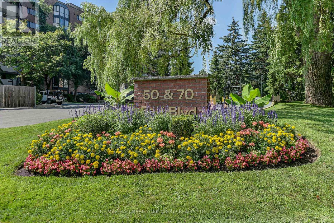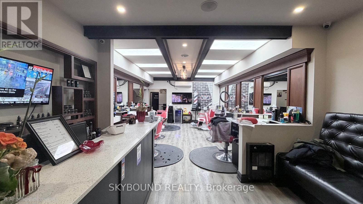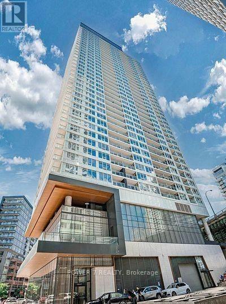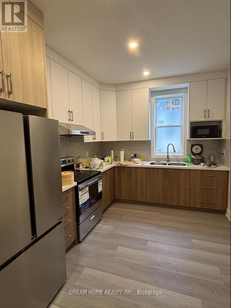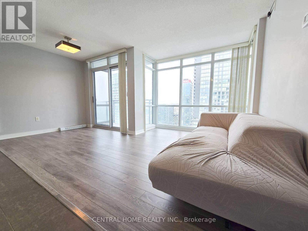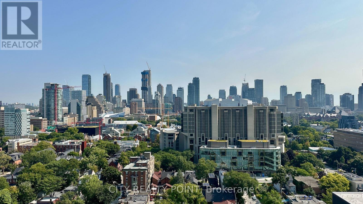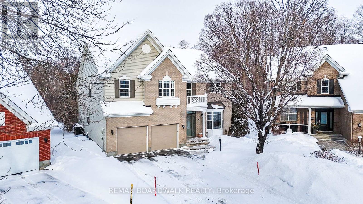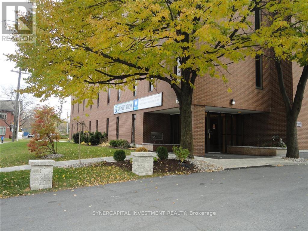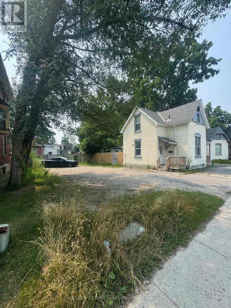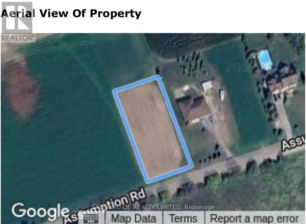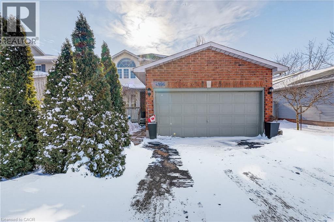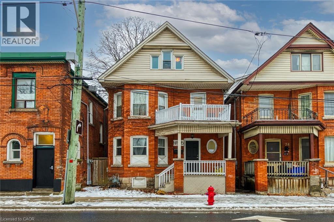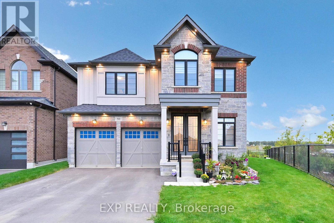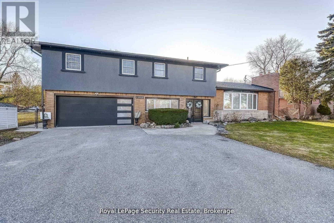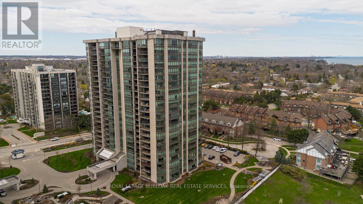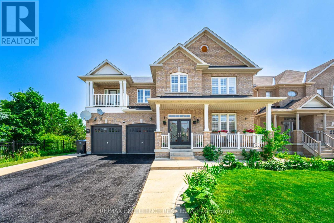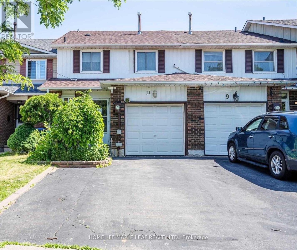5 Boathouse Road
Brampton, Ontario
Welcome to this refined 5-bedroom detached residence ideally positioned on a premium ravine lot in a highly sought-after Northwest Brampton community. Built approximately 5 years ago, this home offers an elegant blend of contemporary finishes, functional design, and long-term value.The main level showcases hardwood flooring, smooth ceilings, and a thoughtfully designed open-concept layout. The kitchen is both stylish and practical, featuring granite countertops, an oversized 8-foot centre island, under-cabinet lighting, and a full walk-in pantry, separate Office, creating an inviting space for everyday living and entertaining.Upstairs, 2nd floor laundry, five well-proportioned bedrooms provide exceptional comfort, highlighted by a serene primary suite with a coffered ceiling and a beautifully appointed 5-piece ensuite. The home is further enhanced by a 9-foot basement ceiling height, along with a builder-installed side entrance and legal basement windows, offering excellent potential for a future in-law or secondary suite.Backing onto a tranquil ravine with no rear neighbours, this property delivers a rare sense of privacy. Ideally located steps to schools, parks, shopping, and public transit, this distinguished home presents a unique opportunity to own a newer ravine-lot property in one of Brampton's most desirable neighbourhoods. (id:47351)
614 - 50 George Butchart Drive
Toronto, Ontario
Parking, Locker, and High Speed Internet Included. Bright 2 Bed, 2 Bath With Park And City Views.. Open Concept Design With With Lots Of Natural Light. Enjoy A Sleek Kitchen With Contemporary Finishes And Stainless Steel Appliances. The Primary Bedroom Fits A King Size Bed and Has A Large Walk-in Closet For Your Convenience! The Spacious Balcony Offers Gorgeous Sunrises, View Of The Pond, and CN Tower Views! Steps To Downsview Park And Minutes From Hwy 401/400, York University, Yorkdale Mall, And Major Shopping Destinations. (id:47351)
1901 - 360 Square One Drive
Mississauga, Ontario
Studio/Bachelor Condominium Unit With 1 Parking And 1 Locker, At Prestigious Limelight Building, Unobstructed Panoramic East View From Large Balcony, Low Maintenance Fee, Hardwood/Ceramic Flooring (No Carpet), Stainless Steel Appliances, Ensuite Laundry, 9-Foot Ceiling, Top-To-Floor Windows, Large Closet, 4-Piece Washroom, Across And Overlooking Sheridan College, Steps To Square One Mall Shopping Centre/Bus Terminal/Celebration Square/Living Arts Centre/Library, Building Amenities Include: Full Size Basketball Court, BBQ Terrace, Gym, Garden Terrace, Party Room, Theater Room, 24 Hours Concierge, Immediate Occupancy, Excellent Investment (id:47351)
4175 Arbourfield Drive
Burlington, Ontario
A Gorgeous furnished house for lease offers over 4,000 square feet of living space. stunning home in a prime location. A wide front and depth is deep. On the second floor, you'll find 4 large bedrooms, including a very specious primary bedroom with his-and-her closets and 5 pc ensuite plus a cozy sitting area perfect for morning coffee. the 3 bedrooms are also generously sized. On the main floor, an office space supports working from home also a bright living room, a spacious dining area, and a family room has a fireplace and over looking the serene pool. The kitchen is a chef's dream with custom cabinetry, a stylish countertop, leads to back yard oasis, has heated inground pool, BBQ area perfect for entertaining friend and family Descending to the basement you'll discover large recreation area, a dedicated TV room, and two spacious bedrooms, plus a cold room and additional storage. This home boasts numerous upgrades: windows, doors, roof, an irrigation system for the lawn, along with outdoor lighting, security cameras, and any more features. It's locate in one of Burlington's most prestigious neighborhoods, close to the golf course, shopping, restaurants, schools, and public transportation suitable for professional, CEO, an executive, a family to enjoy tranquility, luxury an quiet neighborhood as well as spaciousness and elegant furnishings. For more information reach out to me at 416-558-4305 (id:47351)
42 Forest Circle
Tiny, Ontario
Welcome to 42 Forest Circle: 3+1 Bedrooms Raised Bungalow Is Just Steps To Georgian Bay in The Heart Of Family Community of Lafontaine Beach; This Solid Extremely Well Maintained House Features A Beautiful Indoor/Outdoor Flow For Entertaining Family And Friends With 2 Decks (1 Covered For Those Inevitable Rainy Days), A Large Open Kitchen/Dining Room, A Family Room W/Fireplace, A Fully Finished Massive Recreational Room And Bonus 4th Bedroom/Office Space. Enjoy The Beautiful Sunsets, Sandy Beach And Your Private Landscaped Backyard Oasis With Luxurious Hot Tub (Jacuzzi)and An Inviting Pergola . (id:47351)
37 - D - 3355 County Road 47 Road
Ramara, Ontario
Unique opportunity for business start-up or move-up from home operation to business location at an affordable rate in new industrial commercial development in Brechin, easily accessible from GTA via Hwy 12, the TransCanada Hwy, facilitating access to all of Canada! Close to Lake Simcoe and Lagoon City, cottage country, 20 minutes from Orillia (and Casino Rama) (id:47351)
12 Ryler Way
Markham, Ontario
Attention First-Time Home Buyers, Move-up Buyers and Investors!! Welcome to this beautiful semi-detached home built by Castle Rock, perfectly located next to the golf club in one of the area's most sought-after communities. This spacious 4-bedroom, 4-bathroom home offers a bright, open-concept layout with 9-foot ceilings and elegant hardwood floors throughout. The modern kitchen features quartz countertops, a large island, and plenty of natural light, flowing seamlessly into the great room - perfect for family living and entertaining. The primary suite is a true retreat with a spa-inspired 5-piece ensuite and generous closet space. Thoughtful details like pot lights, a double-door entry, and interlocked front and side walkways add both style and function. A separate side entrance to the basement provides great potential for a future rental suite or in-law space. Located just minutes from Highway 407, Costco, Home Depot, Canadian Tire, top-rated schools, and all major amenities, this home offers the perfect mix of comfort, convenience, and community. (id:47351)
2810 - 2920 Highway 7 Road
Vaughan, Ontario
Location Location Location Welcome to CG Tower, ideally situated on Highway 7 just east of JaneStreet and steps from the Vaughan Metropolitan Centre transit hub. Set in one of NorthAmerica's most dynamic and rapidly growing communities, this brand-new, luxurious northwestcorner suite offers 960 sq. ft. of interior space plus a private balcony. Thoughtfully designedwith 2 spacious bedrooms, 2 modern bathrooms, and included parking, the suite features anopen-concept living and dining area with breathtaking west-facing park views-perfect for botheveryday living and entertaining. The primary bedroom boasts an oversized window, a generouscloset, and a sleek 3-piece ensuite. Surrounded by lush green spaces that retain the charm ofsuburban living, you'll also enjoy unmatched convenience with nearby access to the subway, GOTransit, major highways, hospitals, shopping, and dining. Don't miss this rare opportunity tocall this stunning corner suite your new home. (id:47351)
Bsmt - 178 Ravenscroft Road
Ajax, Ontario
EXCELLENT LOCATION IN AJAX, WITH SEPARATE ENTRNCES 2 BEDROOM BASEMENT. FRIENDLY NEIGHBORHOOD.VERY CLOSE TO 401, (WESTNEY ROAD AND RAVENSCROFT ROAD,) BRIGHT GOOD SIZED WINDOW, 1 CARPARKING, CLOSE TO SCHOOL, BUS STOP, PARK, SHOPPING. TENANT TO PAY 30% OF UTILITIES. (id:47351)
138 Janray Drive
Toronto, Ontario
3-bedroom main level self contained apartment in detached bungalow. Large open concept living and dining , eat-in sized kitchen with breakfast area, newer stainless steel appliances, including a built-in dishwasher, pot lights, ceramic flooring, oak cabinetry, and a double sink. Freshly painted, laminate flooring throughout, and window blinds included.Tastefully renovated washroom with large glass-enclosed shower stall. Central heating and air conditioning equipped, two dedicated parking spaces, move-in ready! Third bedroom provides a walk-out to the backyard. Located in a quiet, family-oriented neighbourhood, close to schools, parks, shopping, public transit, and all essential amenities, making daily living convenient and comfortable. Main level tenant responsible for 60% of utilities, shared laundry, pet friendly (id:47351)
212 - 105 Gordon Baker Road
Toronto, Ontario
Calling All Professionals in need of High END Office Space! NEWLY RENOVATED!! Lawyers, Paralegals, Accountants, Mortgage Brokers, Realtors, Entrepreneurs and More! Are you Looking to WOW your clients with a Professional office in North York? Would your Business Benefit from having a Toronto Mailing Address? This is your spot! Prime North York Location Just Steps from BOTH the DVP and the 401! Various Room Sizes Available. Corner Office with Floor to Ceiling Window Suite Also Available. Access to Shared Meeting/Board Room, Kitchenette, Reception Desk and Seated Client Waiting Area. All Utilities are Included! Professionally Cleaned!! Keyed Access, Professionally operated Office Tower with both Indoor and Outdoor Parking. Security Guard. Whether you are Starting out, Moving, or Wanting to use this as a Satellite Location, This is the Place for You! (id:47351)
102 Parklea Drive
Toronto, Ontario
Extraordinary New Contemporary Design-Build In The Superb Leaside Neighborhood. This Gorgeous Ultimate Luxury Home Has A Modern Bright Open Concept Living Dining With A Glass Wine Cabinet, Stunning Kitchen Features Wolf, Subzero, Miele Appliances, Wall To Wall Built Ins. Excellent For Entertaining In Main & Lower Level Both Walk Out To Professionally Landscaped Interlocked Garden/Driveway With Front & Rear Irrigation Systems. Larger 1.5 Size Car Garage Plus 4 Additional Driveway Spaces With Many Outdoor Lightings. The Amazing Primary Bedroom Retreat Has A 7 Piece Ensuite With Villeroy & Boch Pcs, Steam Sauna,Large Custom Walk In Closet + Fire Place. Bedrooms Have Ensuites & Closets With Organizers. Enjoy The Convenience of 2nd Floor Laundry In addition to Lower Level Laundry Setup. House Offers Heated Flooring In Entrance, Basement & PBR Ensuite, Smart System Control4, IPAD Doc. Wet Bar, Gas Fire Place & A Nany Suite In Lower Level. See Attached Feature Sheet For All Amazing Options. (id:47351)
1301 - 111 Bathurst Street
Toronto, Ontario
In the the Heart of the Vibrant King West Community! Modern Kitchen with SS Appliances & Gas Stove, Wall To Wall Windows and covered Balcony for a welcome retreat. In-suite Laundry & a 3 Pc Bathroom. Enjoy the Upscale Amenities Including Breathtaking Rooftop Deck/Garden, Party/Meeting Room, Concierge, Guest Suites, Visitor Parking. Monthly Parking available through Honk Mobile & Steps To Transit. Live steps to the area's best coffee shops, acclaimed restaurants, boutiques, and TTC-everything you love about downtown at your door (id:47351)
2303 - 19 Bathurst Street N
Toronto, Ontario
Welcome To This Luxurious Condo Building In The Core Of Downtown Toronto. Spacious 1 + Sunroom 678+39 Sf Open Balcony NW Facing With Stunning Unobstructed View Of The Lake, Airport & Fort York Site, Enclosed Sunroom Offered As 2nd Bedroom. Abundant Natural Light. Thoughtfully Designed With A Functional Layout And Modern Finishes Throughout. Enjoy Open-Concept Living With Floor-To-Ceiling Windows, A Stylish Kitchen With Quartz Counter & Integrated High-End Appliances, Elegant Bathroom With Marble Tiles, And A Spacious Living Area Ideal For Both Relaxing And Entertaining. Over 23,000 Sf Of Hotel-Style Amenities: Gym, Indoor Pool, Party Room & More. Enjoy All The Convenience, Just Steps To Transit, Parks, Waterfront Trails, Restaurants, And Vibrant City Amenities. An Excellent Opportunity For End-Users Or Investors Alike! (id:47351)
81 Navy Wharf Court Unit# 201
Toronto, Ontario
Downtown Living at its finest – spacious condo with spectacular CN Tower & city views! Discover modern urban living in this bright and beautifully maintained condo, perfectly located in Toronto’s vibrant Entertainment District—steps from Rogers Centre, The Well, CN Tower, and the lakefront. Featuring an open-concept layout with floor-to-ceiling windows, sleek kitchen with quartz countertops, and stainless steel appliances. This unit offers a large one bedroom + den or a home office and in-suite laundry. Residents benefit from exceptional amenities including a gym, indoor pool, hot tub, sauna, theatre room, party/meeting spaces, patio with BBQs, and 24-hour concierge. This unit come with a dedicated parking spot and a locker. Move-in ready and perfectly positioned near top restaurants, shopping, and transit—everything downtown living has to offer! (id:47351)
0 Garrison Road
Fort Erie, Ontario
Seize this rare opportunity to build your custom retreat on a prestigious 100.22' x 223.66' estate lot located directly across from the renowned Cherry Hill Club. Situated just minutes from the fast-growing community of Ridgeway, the beautiful sandy shores of Crystal Beach, and the Point Abino Conservation Area, this property offers the perfect balance of privacy and leisure in Niagara's warmer climate.Much of the heavy lifting has already been completed for you to expedite the building process. An Environmental Impact Statement (EIS) was previously conducted and submitted to the Town of Fort Erie, assessing the feasibility of a residential build on this site. Consequently, the Environmental Advisory Committee (EAC) has previously minuted support for the removal of the Environmental Conservation (EC) Overlay for a building envelope, subject to the implementation of a specific Tree Restoration Plan. This plan, designed to offset tree removal for the build, outlines the future planting of 30 native species, such as Sugar Maple and Red Oak, ensuring the property maintains its natural beauty.To help visualize the incredible potential of this land, previous concept drawings are available for viewing that feature a layout for a spacious single-storey dwelling complete with a great room, covered patio, and a two-car garage. In terms of services, gas and hydro are available at the property line, and the municipal water line is located at the adjacent property. Whether you choose to utilize the existing concept plans or design your own masterpiece, this lot is ready for your vision. Buyer to satisfy themselves regarding all permits and authorization. (id:47351)
50 - 265 Paseo Private N
Ottawa, Ontario
Welcome to 265 Paseo Private.This beautifully maintained Minto lower-level home offers approximately 1,200 square feet of thoughtfully designed living space, complete with a rear balcony overlooking Centrepointe Park-a rare and peaceful setting.The main level features hardwood flooring and a bright, open flow-through layout between the dining room and family room, anchored by a cozy gas fireplace, ideal for both everyday living and entertaining. The lower level is finished with carpeted flooring, creating a warm and comfortable retreat.Both bedrooms are generously sized, each with its own private ensuite, offering excellent separation and functionality-perfect for professionals, downsizers, or shared living arrangements.Located just a short walk to Algonquin College, this home also enjoys close proximity to the Ottawa Public Library and the renowned Centrepointe Theatre, with parks, transit, and everyday amenities all nearby.A prime location, efficient layout, and tranquil views-this home truly offers comfort, convenience, and lifestyle in one exceptional package.*some Photos virtually staged (id:47351)
Unit B - 84 King Street W
Cobourg, Ontario
Flexible Warehouse Space for Lease - Downtown Core. Versatile 2800 approx. warehouse, workshop Commercial space located directly behind Main Street in the heart of downtown. This solid concrete-block building offers excellent functionality for a wide range of commercial or potential for light-industrial uses or assembly, warehouse, workshop, studio, storage, production, manufacturing. Check with town for all intended use. Retail storefront on main street in the front of this space is also for leased if you wish to occupy both. Situated in back of a thriving business and tourist district surrounded by long-established anchor tenants including banks, law offices, financial consultants, boutiques, restaurants, and the Victoria Concert Hall & Art Gallery. Only one block from the VIA Station and minutes to 401/407 access. Has Rear access from Orange Street with ample space for shipping, receiving, and parking. Large open warehouse/workshop layout; can be demised or customized to suit. Formerly used as a bike repair and skate-sharpening workshop, plus decades of storage for a retail sporting goods store. Side entrance and an overhead door area at the rear (currently not operational but may be reactivated or adapted possibly). Durable concrete floors; some existing workshop tables. Ideal for commercial, small scale production or packaging or other warehouse or service-based operations. Additional Opportunity: The front Unit A is a retail storefront on Main Street & also available for lease under a separate listing and can be combined with this warehouse for expanded operations. (id:47351)
7 - 8373 High Way
Guelph/eramosa, Ontario
Outstanding land investment opportunity in Rockwood. This 104.5-acre parcel features prime Frontage on Guelph Line, quick access to Highway 7, borders the southern urban boundary of Rockwood, and is adjacent to recently developed land-creating significant opportunity for Future development or syndication. The property includes a century log home with a brick addition in a private rural setting; buildings require substantial renovation and are considered secondary to the land value. Offered at a highly attractive price given its size, Location, and proximity to active development. (id:47351)
1 & 2 - 754 Queenston Road
Hamilton, Ontario
CAN BE CONVERTED INTO OTHER FOOD CONCEPT. Sarajevo Grill & Meat Business in Hamilton, ON is For Sale. Located at the busy intersection of Queenston Rd/Clapham Rd. Surrounded by Fully Residential Neighbourhood, Close to Schools, Highway, Offices, Banks, Major Big Box Store and Much More. Business with so much opportunity to grow the business even more. Monthly Sales: Approx: $50,000 - $52,000 before HST, Rent: $7561.82/m including TMI & HST, Lease Term: Existing 5 + Option to renew, Seating: 35. (id:47351)
289 James Street
Norfolk, Ontario
Excellent investment opportunity! Commercial building in the heart of Delhi, just 1.5 hours from the Greater Toronto Area (GTA). Prime location on Highway 3, corner lot. Features 3 units, building area of approximately 3,000 sq. ft. Ample on-site parking available. Building in as-is condition. Don't miss it! (id:47351)
4996 Greenlane Road
Lincoln, Ontario
FLEXIBLE LIVING SPACE, PRIME SETTING ... Positioned along one of Beamsville's key corridors, 4996 Greenlane Road delivers a rare blend of residential comfort and future flexibility. The main floor is designed for everyday function, featuring an inviting entrance with luxury vinyl flooring and inside access to the double garage, which also offers direct access to the backyard. A convenient 2-pc bath with QUARTZ vanity sits just off the foyer. The combined living and dining room is full of natural-light, provided by XL windows on either end of the room. Opening into the kitchen - finished with UPDATED cabinetry and durable luxury vinyl flooring - with walk-out through sliding patio doors leading to a spacious, fully fenced yard complete with patio, gazebo, mature gardens and trees. The upper level provides three bedrooms and a refreshed 4-pc bath with porcelain tile and updated vanity (completed five years ago). The primary bedroom is highlighted by a massive north-facing window with a distinctive half-moon feature, while the second and third bedrooms enjoy sunny south-facing views. The partially finished basement with pot lights and large windows adds versatility. Previously used as a commercial kitchen, the basement still includes a 220-volt stove hookup and existing drains behind the walls - adding unique potential for future plans. With GC3 (General Commercial) zoning as per the Town of Lincoln zoning maps, it opens the door to a variety of potential uses for the right buyer. Additional features include minor accessibility railings, and double asphalt driveway. Located walking distance to town, steps from the new school projected to open Sept 2026, and just minutes from the QEW, scenic vineyards, local restaurants, parks, and shopping. Only 10 minutes to the Grimsby GO Station, 30 minutes to Niagara Falls and the U.S. border, and just an hour from Toronto, it's the perfect blend of small-town charm and big-city access. CLICK ON MULTIMEDIA for video tour & more. (id:47351)
1405 W - 202 Burnhamthorpe Road E
Mississauga, Ontario
One Bedroom plus Den, Brand new building from Kaneff. Very fresh looking condo that comes with dedicated underground parking and locker. All Stainless Steel Appliances and a very modern looking kitchen. The Condo is ideally located in City Centre area of Mississauga. Walking distance to Square One shopping area, well connected to the business and shopping area of Mississauga. The upcoming LRT is close-by. Well connected to Highway 401, 403 and the QEW. The building is yet on the quiet side of the City Centre. The building has all modern amenities for you to enjoy. (id:47351)
3508 - 510 Curran Place
Mississauga, Ontario
Luxury Condo In The Heart Of Mississauga City Centre, With 9' Ft Ceilings, 1 Bedroom, 1 Bathroom With Breathtaking Views. Brand New Laminate Flooring In The Bedroom. Lots Of Natural Light Floor-To-Ceiling Windows. Open Concept Living Room, Dining Room With Walkout To Balcony. Breakfast Bar, One Locker, And Underground Parking. Steps Away From Transit, YMCA, Sheridan College, Celebration Square, The Mississauga Central Library & Square One. (id:47351)
15 - 1205 Lambs Court
Burlington, Ontario
Much sought-after South Burlington location! This immaculate end-unit townhome backing onto a ravine is tucked into a private, mature, tree-lined enclave in the highly desirable Maple neighbourhood, steps to Mapleview Mall, parks, downtown, the lake, GO Transit, and highways. Offering approximately 2,400 sq ft of total living space, this well-maintained home features 3 bedrooms and 3 full bathrooms across a thoughtful multi-level layout. The main floor includes a spacious family room with gas fireplace, walkout to a private ravine-facing deck, a bedroom, and a 3-piece bathroom-perfect for guests or a private retreat. Upstairs, the bright kitchen and dining area with granite countertops, abundant cabinetry, and hardwood flooring are ideal for entertaining. A second family/living room provides flexible living space. The primary suite boasts an oversized walk-in closet, 3-piece ensuite, and balcony with serene views. Low condo fees cover exterior maintenance, lawn care, and snow removal. A rare opportunity to enjoy privacy, scenic ravine views, and low-maintenance living in one of Burlington's most desirable locations. (id:47351)
2198 Arbourview Drive
Oakville, Ontario
Backing Onto Ravine, 4 + 1 Bedroom, 4 Bath Family Home, Recently Renovated With A Newly Upgraded Basement, New Kitchen And Bathroom Countertops, Updated Lighting Throughout, New Basement Flooring, And New Hardwood Flooring On The Main And Second Floors. In Prime Westmount Street On Treed Lot, Walking Out Basement, Oversized Lofted Great Room With Cathedral Windows, Gas Fireplace. Spacious Living And Dining Rooms Hardwood Floors. The Large Eat-In Kitchen Features An Oversized Walk-Out To An Awning Covered Deck. Handy Main Floor Laundry Room. The Master Bedroom Features A Luxurious Ensuite. (id:47351)
301 - 251 Mansory Way
Mississauga, Ontario
Welcome to modern living in the heart of Port Credit! This exquisite one-bedroom, one-bathroom unit boasts over 650 square feet of spacious and stylish living accommodations, complemented by floor-to-ceiling windows that flood the home with natural light. Savor breathtaking views from your private balcony, designed for both comfort and functionality. This unit features an open-concept living and dining area, equipped with sleek modern appliances, and spacious bedrooms for ultimate privacy and convenience. Additional amenities include one parking space and convenient access to public transit just outside your door. Nestled within a vibrant community, you are conveniently located near local shops, restaurants, parks, the waterfront, and trails. Whether commuting or enjoying leisure time, this home seamlessly combines urban convenience with natural beauty. (id:47351)
938 Wellington Street
Port Elgin, Ontario
Enjoy the best of community living in this home, nestled in a mature, highly sought-after neighborhood. This bungalow offers generous room sizes and a functional layout. The main level features all California wooden blinds, a maple eat-in kitchen, stove (approx. two years old), gleaming hardwood floors, a spacious living room and a 4 pcs. bath complete with jacuzzi tub, separate shower and vanity with Corian countertop. The spacious main floor primary bedroom includes a walk-in closet and maple floors and has been opened up into the second bedroom to enlarge it. Install one wall and it is easily back to a 3 bedroom! The third bedroom offers double closets and garden doors which lead to a private pool area. Convenient Main floor laundry featuring a washer and dryer that are approximately five years old. The lower level extends the living space with a cozy family room featuring a gas fireplace. Entertain at the beautiful Butternut bar complete with shelving, floor to ceiling wine rack, stainless steel countertops and a double sink. This level also offers 2 additional bedrooms and a 3 pcs. bath. The hot water tank is owned and is approx. one year old along with the blower motor on the furnace. Outside truly must be seen to be appreciated! Professionally designed landscape and plants and flowers that bloom year after year. This property offers easy, low-maintenance living with little grass to cut and a private backyard oasis featuring an inground pool with an approx., three year old water pump motor and serviced pump house, this is the place to unwind, entertain and enjoy summer days. Approx. three years ago a new waste water line was put in from the home to the street. Included in this home are the washer, dryer, fridge, stove, dishwasher and microwave. Some additional updates made over the years are: newer flooring in the basement, vinyl siding, soffit, fascia and shingles approx. 2014, pool liner approx. 2016 adding to the home's overall value and convenience. (id:47351)
50 Grandlea Crescent
Markham, Ontario
Spacious main floor and upper-level lease only (basement not included) offering approximately 3,500 sq ft of bright, well-designed living space in Markham's desirable Rouge Fairways community. This home features a generous layout with a large living room, family room, formal dining area, and breakfast area, plus a main-floor office that can also be used as an additional bedroom, making it a 4+1 bedroom, 4 washroom home. The modern kitchen includes a mix of new and newer appliances, and California shutters throughout all rooms add both style and privacy. The oversized primary bedroom includes a private ensuite, offering comfort and retreat-like space. Three parking spaces included (1 garage, 2 driveway). Utilities are shared, and the hot tub is not included. Tenants are responsible for snow removal and grass cutting. Single Key verification required. Qualified tenants only. Ideal for families or business professionals looking for space, comfort, and location - $4,100/month represents excellent value for a home of this size and quality and is truly a steal. (id:47351)
3 Ida Jane Grove
Whitchurch-Stouffville, Ontario
Welcome to 3 Ida Jane Grove - where modern design meets timeless comfort in the heart of Stouffville. Completely transformed with high-end finishes and thoughtful upgrades, this stunning two-storey detached home offers a fresh take on luxury living. From the moment you step inside, you'll be greeted by an open, airy layout filled with natural light and elegant design details. The main floor features wide-plank hardwood floors, sleek custom cabinetry, and a designer kitchen that's both functional and beautiful - perfect for family meals or entertaining in style. The spacious living and dining areas flow seamlessly, creating a warm and inviting atmosphere for gatherings large or small.Upstairs, the primary suite feels like a private retreat, complete with a walk-in closet and a spa-inspired ensuite featuring a freestanding tub and glass shower. Each additional bedroom is generously sized, with its own access to a modern bathroom, offering comfort and privacy for every family member.The fully finished basement apartment offers a two-bedroom suite with a full bath, kitchen, living area, and separate laundry facilities. Perfect for supplementary income for first time home buyers, move-up buyers and investors. Outside, the beautifully landscaped yard provides the perfect space to relax or host great evenings. Located on a quiet, family-friendly street, this home offers the best of Stouffville - top-rated schools, parks, and trails just steps away, with boutique shops, dining, and the GO Train all nearby. With its blend of sophisticated updates, quality craftsmanship, and unbeatable location, 3 Ida Jane Grove is move-in ready and made to impress.Come see why this home stands out - where every detail has been elevated, and every space feels like home! (id:47351)
6 - 420 Hwy 7 E
Richmond Hill, Ontario
LOCATION LOCATION LOCATION /Prime Pet Product and Grooming Business for Sale! Located in one of the most sought-after high-traffic Doncrest Market Place in Richmond Hill. Located steps from HWY 7 and Bayview Ave. Outstanding opportunity to acquire a turnkey Pet Grooming and Retail business in a prime location! The current owner has invested significantly ($$$) in high-quality upgrades, featuring top-of-the-line grooming facilities and modern retail shelving. This established business boasts a stellar reputation and serves a large, loyal customer base of local pet-loving families. Truly a "turnkey" operation perfect for an experienced groomer or a new entrepreneur looking to step into a profitable venture immediately. Seller is willing to provide training to ensure a smooth transition. Don't miss out on the best timing to start your own pet business! (id:47351)
112 - 50 Baif Boulevard
Richmond Hill, Ontario
Welcome to this beautifully maintained 2-bedroom, 2-bathroom ground-floor suite at Blvd, in the heart of Richmond Hill. Featuring a newer kitchen, professionally painted throughout, this unit offers a rare private walk-out terrace perfect for outdoor dining or relaxing in your own quiet space. Open-concept Living/Dining Room perfect for entertaining! Spacious bedrooms, well-appointed bathrooms, and abundant natural light make this home ideal for comfortable everyday living. No waiting for elevators! Upgraded Hunter Douglas Blinds in the living room. Unbeatable location steps to Hillcrest Mall, Yonge Street transit, shopping, restaurants, and all amenities. A perfect opportunity for first-time buyers, downsizers, or investors seeking convenience and lifestyle. (id:47351)
543a College Street
Toronto, Ontario
Turn-key barber shop located in a vibrant, high-traffic area, College and Bathurst, Toronto downtown area with many buildings and schools around. This fully equipped business is ready to operate from day one and comes with a loyal, established client base. Modern interiors, professional tools, and a welcoming atmosphere make it an ideal opportunity for anyone looking to step into a thriving business with immediate income potential, including a nail/waxing room for lease for extra income. Surrounded by a bustling neighbourhood with strong foot traffic, this shop is perfectly positioned for continued growth and success. (id:47351)
2303 - 19 Bathurst Street N
Toronto, Ontario
Welcome To This Luxurious Condo Building In The Core Of Downtown Toronto. Spacious 1 + Sunroom 678+39 Sf Open Balcony NW Facing With Stunning Unobstructed View Of The Lake, Airport & Fort York Site, Enclosed Sunroom Offered As 2nd Bedroom. Abundant Natural Light. Thoughtfully Designed With A Functional Layout And Modern Finishes Throughout. Enjoy Open-Concept Living With Floor-To-Ceiling Windows, A Stylish Kitchen With Quartz Counter & Integrated High-End Appliances, Elegant Bathroom With Marble Tiles, And A Spacious Living Area Ideal For Both Relaxing And Entertaining. Over 23,000 Sf Of Hotel-Style Amenities: Gym, Indoor Pool, Party Room & More. Steps To Transit, Parks, Waterfront Trails, Restaurants, And Vibrant City Amenities. Enjoy All The Convenience! (id:47351)
202 - 643 Bathurst Street
Toronto, Ontario
Totally New Renovated second floor 1 Bedroom with Private Bathroom Available For Lease, Furnished , large Kitchen is only sharing with one tenant. Coin-operated laundry at the basement. Spacious, Bright, Clear. WalkingDistance To UofT. Walk To Ttc, Shopping, Hospital, Restaurants, And More. (id:47351)
3906 - 15 Fort York Boulevard
Toronto, Ontario
Luxury 2 Bedrooms Bedrooms Cityplace Condo, Unobstructed N/E View, Steps To Financial & Entertainment District, Rogers Centre, Air Canada Centre, Harbourfront, Shopping, Ttc, And Much More, 24 Hours Concierge, Excellent 19,000 Sq Ft Recreation Facilities. North West Corner Unit With Breathing Taking Lake View. Both Of Bedroom And Living Room Has CN Tower View! (id:47351)
507 - 666 Spadina Avenue
Toronto, Ontario
SAVE MONEY! | UP TO 2 MONTHS FREE | one month free rent on a 12-month lease or 2 months on 18 month lease |* U of T Students, Young Pros, & Newcomers! Live at 666 Spadina Ave, a fully renovated STUDIO apartment in a high-rise steps from the University of Toronto. Perfect for students from across Canada, young professionals, and newcomers, this move-in-ready suite is available IMMEDIATELY - secure your spot today! Enjoy all utilities included (heat, hydro, water), modern kitchens with new appliances, hardwood and ceramic floors, and balconies with city views. Steps to Bloor St shops, dining, nightlife, and Spadina subway make this location unbeatable, allowing you to walk to class, work, or explore downtown. Building amenities include lounge, study room, gym, pool table, kids area, clean laundry, optional lockers ($60/mo), parking ($225/mo), and A/C window units. Panoramic views, attentive staff, and transit at your doorstep make this ideal for busy students, young professionals, or newcomers looking for a hassle-free start. Move in this weekend! (id:47351)
57 Mattawa Crescent
Ottawa, Ontario
Incredible opportunity to back onto the National Capital Commission protected green space with unobstructed views and access straight from your yard to trails! No Rear Neighbours! Four Bedroom 3207sqft Executive home sits on a pie-shaped lot with 123 ft backing onto the NCC. Inviting formal floor plan with light filled Living and Dining Room. Thoughtfully planned Kitchen with ample cabinet & counter space, sink w/window overlooking the yard, 4 appliances included. Eat in Kitchen w/view of the yard and Family room. Incredible 2 storey Family room with gas fireplace, patio door access to deck, & expansive nature views. Main floor Den. Spacious Primary Bedroom suite with windows overlooking the forest, His & Hers closets, large ensuite. The second Bedroom features a large walk-in closet. Two other generously sized bedrooms, main bathroom, and Laundry room w/sink & folding counter complete the second floor. Fully finished basement with just over eight-foot ceilings! Bridlewood is a master planned community that is known for its abundance of trails and access to the Trans Canada Trail & NCC (walking, biking & cross country skiing) & connecting Parks as well as easy access to Shopping, OC Transpo bus service to downtown Ottawa, great Schools & many recreational opportunities! (id:47351)
208 - 1376 Bank Street
Ottawa, Ontario
All utilities and operating expenses included in the rent! Approx 630 rentable square feet of turn-key office space, already divided into 3 functional office spaces and opening from a bright, welcoming reception area! Previous tenant installed sound proofing (insulation) on all interior unit walls and in some areas of ceiling; landlord has installed more extensive soundproofing on exterior unit wall adjoining neighboring unit 206. Lease runs through end of Aug 2029; option/incentives for longer available (60 mo). Building has larger shared board room and kitchenette, free for tenant use, on 4th floor. Excellent location close to 417, Riverside Drive,Bank Street, and Billings Bridge shopping plaza. Building is home to professional tenants such as law offices, mental wellness practitioners, not-for-profit, technology, etc. (id:47351)
A - 28 Oxford Street E
London North, Ontario
Ideally located near the intersection of Oxford Street and Wharncliffe Road, this spacious two-level townhouse-style unit offers direct bus access to both Western University and Fanshawe College perfect for students or young professionals. The main floor features a bright, open-concept living and dining area, an updated kitchen, and a convenient powder room. Upstairs, you'll find two bedrooms, a full bathroom, and in-suite laundry for added comfort and independence. Additional highlights include in-unit temperature control, a private parking space, and an unbeatable location close to Downtown, shopping, restaurants, and scenic walking trails. Comfortable, convenient, and all-inclusive at $1,950 per month. (id:47351)
00 Assumption Road
Otonabee-South Monaghan, Ontario
This 3/4 acre lot offers the perfect balance between rural serenity and city convenience, making it an ideal location to design and build your dream home. Situated just 2 minutes from the city's edge, this lot offers unparalleled access to both nature and city life. The close proximity to the Trans Canada Trail means endless opportunities for outdoor activities. Easy access to the 115 and Highway 7. The topography of this lot is perfectly suited for a walkout home plan. With natural gas and hydro available at the road, you'll have the modern conveniences necessary for comfortable living. Despite its proximity to the city, this lot is nestled in a quiet area surrounded by farmland both behind and beside. This is a rare find and provides the perfect canvas to bring your vision to life. Embrace the opportunity to build your dream home and enjoy a lifestyle that offers the best of both worlds. (id:47351)
4996 Greenlane Road
Beamsville, Ontario
FLEXIBLE LIVING SPACE, PRIME SETTING ... Positioned along one of Beamsville's key corridors, 4996 Greenlane Road delivers a rare blend of residential comfort and future flexibility. The main floor is designed for everyday function, featuring an inviting entrance with luxury vinyl flooring and inside access to the double garage, which also offers direct access to the backyard. A convenient 2-pc bath with QUARTZ vanity sits just off the foyer. The combined living and dining room is full of natural-light, provided by XL windows on either end of the room. Opening into the kitchen - finished with UPDATED cabinetry and durable luxury vinyl flooring - with walk-out through sliding patio doors leading to a spacious, fully fenced yard complete with patio, gazebo, mature gardens and trees. The upper level provides three bedrooms and a refreshed 4-pc bath with porcelain tile and updated vanity (completed five years ago). The primary bedroom is highlighted by a massive north-facing window with a distinctive half-moon feature, while the second and third bedrooms enjoy sunny south-facing views. The partially finished basement with pot lights and large windows adds versatility. Previously used as a commercial kitchen, the basement still includes a 220-volt stove hookup and existing drains behind the walls - adding unique potential for future plans. With GC3 (General Commercial) zoning as per the Town of Lincoln zoning maps, it opens the door to a variety of potential uses for the right buyer. Additional features include minor accessibility railings, and double asphalt driveway. Located walking distance to town, steps from the new school projected to open Sept 2026, and just minutes from the QEW, scenic vineyards, local restaurants, parks, and shopping. Only 10 minutes to the Grimsby GO Station, 30 minutes to Niagara Falls and the U.S. border, and just an hour from Toronto, it's the perfect blend of small-town charm and big-city access. CLICK ON MULTIMEDIA for video tour & more. (id:47351)
76 Wellington Street S
Hamilton, Ontario
Attention investors! Dont miss this incredible investment opportunity in Hamiltons Corktown! This turnkey multi family property is ready to generate income, featuring a complete renovation in 2022 with fresh laminate flooring, three modern kitchens, two updated bathrooms and a charming wood deck. This Duplex includes cozy main level 1 bedroom unit, a spacious 3 bedroom upper level unit ad a versatile basement bachelor unit. This property has everything you need to maximize your rental potential. Whether you are a savvy investor seeking a lucrative venture or someone in search of harmonious blend of unban convenience and comfortable living. The first floor unit previously rented for $1495, upper level previously rented for $2150 and bachelor wasnt rented, so rents can be set by new owner. Tenants had paid their own electricity. (id:47351)
59 Lipscott Drive
Caledon, Ontario
* PRICED TO SELL * OFFERS WELCOME ANYTIME * 5 SPACIOUS BEDROOMS & 4 WASHROOMS Including RARE 3 FULL WASHROOMS ON THE 2ND FLOOR - IDEAL FOR MULTIFAMILY LIVING * Stunning 5 Br / 4 Wr Detached Home * Just 2 Years New * Highly Sought-After Juniper Model * 3,260 SQFT OF LUXORIOUS LIVING SPACE * PREMIUM CORNER LOT with Expansive Backyard * Upgraded Lot Backing Onto Green Space for Exceptional Privacy * Soaring 9' Ceilings & Smooth Ceilings Throughout * Bright Functional Open-Concept Layout with Spacious Mudroom * Elegant Modern Wood Staircase with Iron Spindles * EXTENSIVE UPGRADES THROUGHOUT Including Hardwood Floors, Quartz Countertops & PREMIUM TILES * Open-Concept Dining Area Perfect for Entertaining * Grand Great Room with Elevated Ceilings & Cozy Fireplace * Chef-Inspired Kitchen with Quartz Counters, Microwave Drawer, Servery, Pantry, Professional Fridge & Freezer & Walkout to Backyard * High-End Gas Stove, Built-In Fridge & Under-Counter Oven * LUXORIOUS PRIMARY RETREAT with Spa-Like 6-Piece Ensuite Featuring Body Jet Shower System * Convenient 2nd Floor LAUNDRY * Extra-Long Driveway with Parking for 6 Cars Plus Double-Car Garage * Unfinished Basement with Endless Potential * Exterior Pot Lights Enhance Stunning Curb Appeal * Family-Friendly Neighbourhood Close to Top Schools, Parks, Transit & Recreation * Quick Access to Hwy 10, Mayfield & McLaughlin * Seeing Is Believing - View 3D Virtual Tour & Floor Plan * ACT FAST - THIS ONE WON'T LAST...... (id:47351)
11310 Trafalgar Road
Halton Hills, Ontario
Exceptional detached home with a flexible multi-level layout ideal for today's modern families. Meticulously maintained and move-in ready, this home offers 4 bedrooms and 4 bathrooms, including a fully self-contained in-law/nanny suite with excellent income potential. The main home features 3 bedrooms and 3 bathrooms. The second-level in-law/nanny suite includes a private entrance, walk-out deck, full kitchen, living area, bedroom, bathroom, and in-suite laundry, with direct access from the main house as well as a separate exterior entrance-perfect for multi-generational living or rental use. Enjoy open-concept living with a chef-inspired kitchen featuring quartz countertops, ample cabinetry, and a large island with seating for six. Hardwood floors and a cozy wood-burning fireplace add warmth and style throughout. The fully finished basement offers a spacious recreation room and a spa-like bathroom with heated floors. Step into the enclosed walk-out porch, ideal for year-round BBQs and entertaining, overlooking a peaceful backyard retreat complete with a fire pit. An oversized 11' x 26' workshop provide sexcellent space for hobbies or storage. Unbeatable location across from The Club at North Halton golf course and minutes to schools, shopping, and major highways. A rare opportunity offering space, flexibility, and income potential-this is one you don't want to miss. (id:47351)
2008 - 2170 Marine Drive
Oakville, Ontario
Wake up to breathtaking, unobstructed views of Lake Ontario from this sun-drenched corner residence, ideally positioned in one of Bronte's most sought-after waterfront communities. Perfectly tailored for discerning downsizers, this home offers the rare opportunity to simplify without sacrificing space, comfort, or lifestyle-delivering a true resort-inspired experience steps from the harbour, marina, charming shops, restaurants and picturesque walking trails. A gracious entryway with tray ceiling sets the tone, leading into an elegant interior finished with wainscoting, high ceilings and hardwood flooring throughout. The spacious kitchen is both functional and refined, featuring granite countertops, tile backsplash, valence lighting and stainless steel appliances, flowing seamlessly into the open-concept eating area and main living space. Walls of floor-to-ceiling windows frame breathtaking, unobstructed views of Lake Ontario, filling the home with natural light throughout the day. Step onto the private balcony-large enough for lounging and dining-and take in panoramic lake and marina vistas that feel like a permanent getaway. A second living area, also wrapped in floor-to-ceiling windows, and a formal dining room provide flexibility for entertaining or quiet relaxation. The primary suite is a serene retreat with stunning lake views and a spa-inspired five-piece ensuite featuring dual vanities, a glass walk-in shower and a deep soaker tub. A generous second bedroom, a stylish three-piece bath with walk-in shower, and a dedicated in-suite laundry room complete the layout. Residents enjoy an exceptional array of resort-like amenities including an indoor pool, hot tub, sauna, fitness centre, tennis and squash courts, golf practice area, games and media rooms, library, art and woodworking studios, organized social activities, a lakefront clubhouse, car wash and 24-hour security. An unparalleled opportunity to embrace refined, low-maintenance waterfront living. (id:47351)
73 Gardenbrooke Trail
Brampton, Ontario
!!! RARE 56 FT RAVINE CORNER LOT WITH LEGAL WALK-OUT INCOME SUITE! Welcome to 73 Gardenbrooke Trail - an exceptional detached residence situated on a premium 56-foot frontage ravine corner lot, offering no neighbour on one side and backing onto nature with a park next door - a level of privacy and space rarely found in Brampton.This impressive home offers 3,025 sq ft of above-grade living space, plus a LEGAL 2-bedroom WALK-OUT basement apartment generating income, while still maintaining a private owner-accessible area ideal for a home office, extra-large walk-in closet, cold storage, or personal storage - the best of both worlds for end users and investors alike.The main level features a bright, open-concept layout with hardwood floors, pot lights throughout, and a modern chef-inspired kitchen with quartz countertops, stainless steel appliances, and walkout to a massive entertainer's deck overlooking the ravine - perfect for hosting or unwinding in total privacy. Upper level offers generously sized bedrooms, including one with access to a private balcony retreat.The lower level is thoughtfully designed with a self-contained legal apartment (separate entrance, kitchen, laundry, walk-out) PLUS a separate owner-only interior space, making it ideal for multi-generational living, mortgage-helper income, or work-from-home flexibility.Attached 2-car garage with extended driveway parking for up to 6 vehicles. Located close to top-rated schools, parks, transit, shopping, major highways, and all essential amenities. A turn-key, high-value opportunity combining lot size, privacy, income potential, and long-term upside - homes like this are extremely hard to replace. (id:47351)
11 Rusthall Way
Brampton, Ontario
Beautiful Bright & Spacious Freehold Town! With Parks & Schools In The Immediate Area, An Incredible Place To Raise A Family! Meticulously Maintained By Owners, 3 Bedroom, 3 Washroom House. Walking Distance To Transit, Park, Schools, Eat-In Kitchen Every Inch Has Been Cared For! Plenty Of Upgrades. Hwy 410 Around The Corner! (id:47351)
