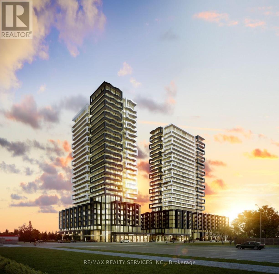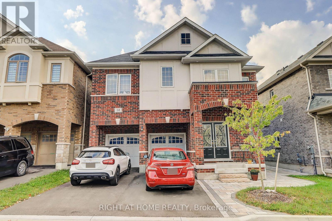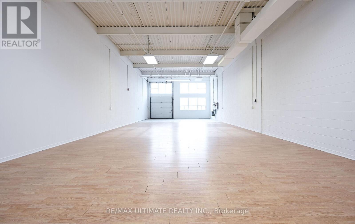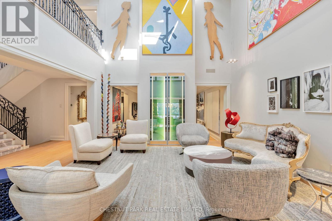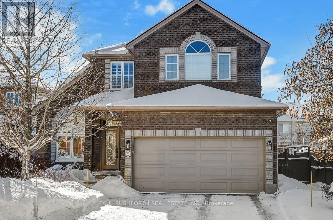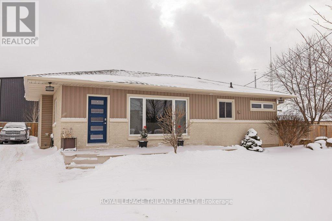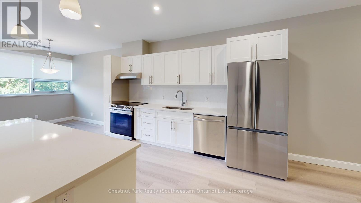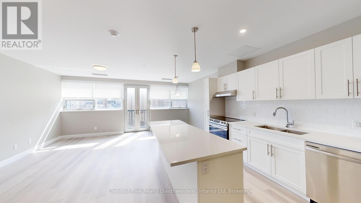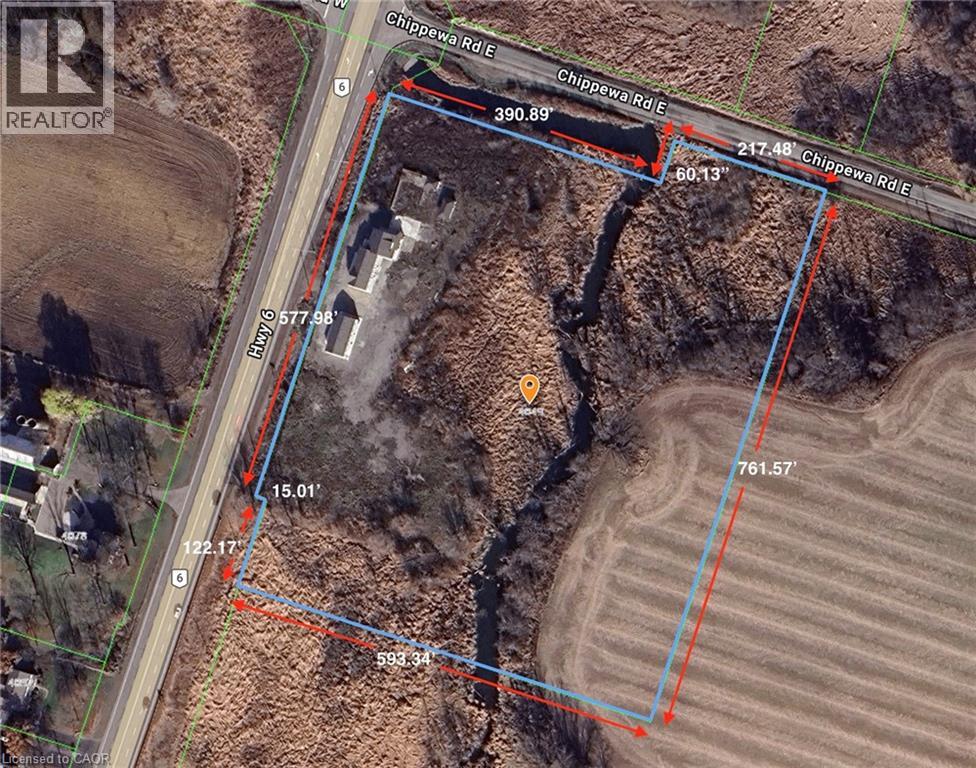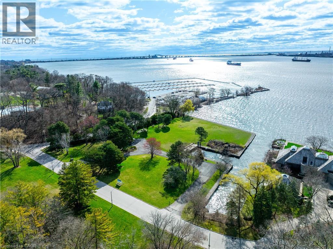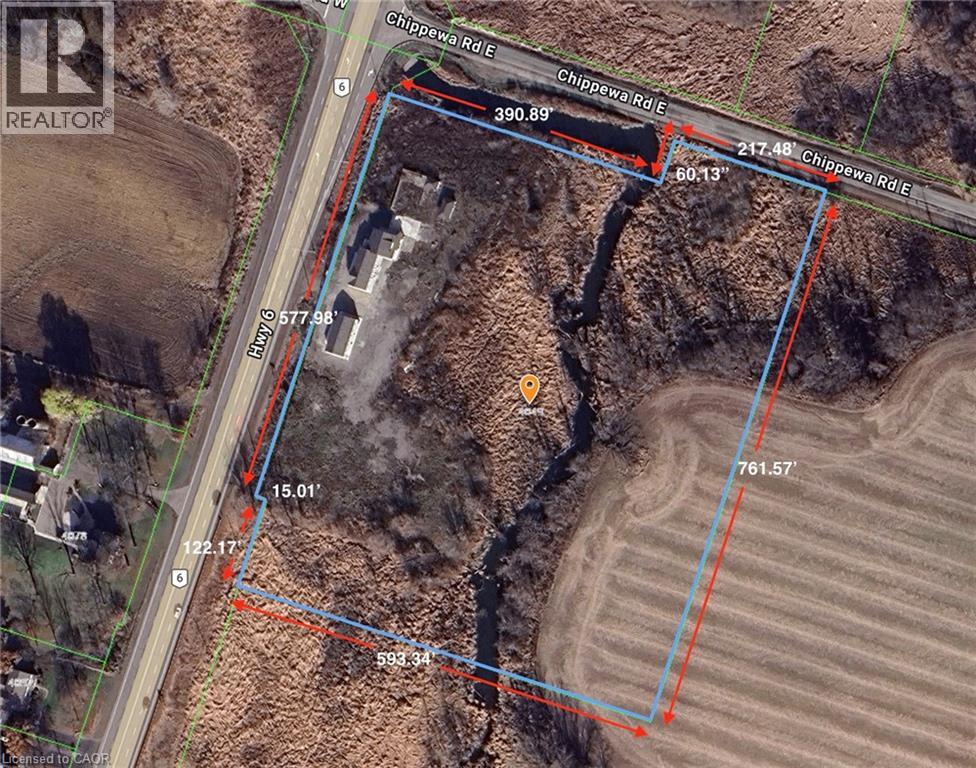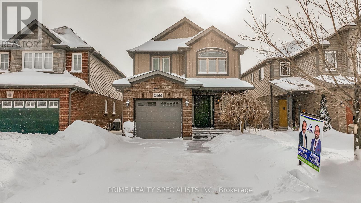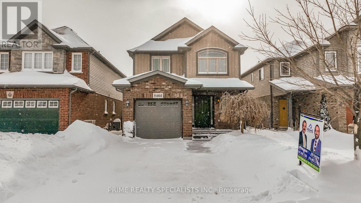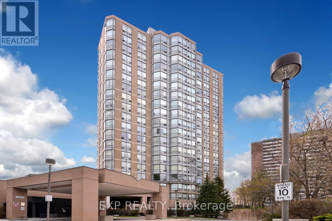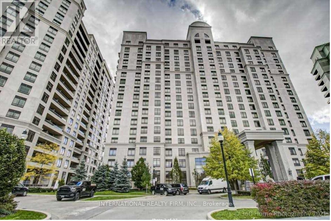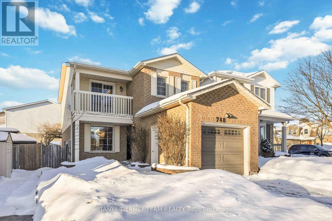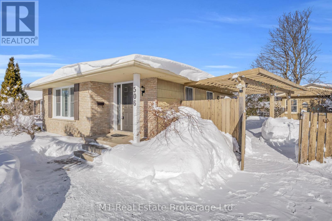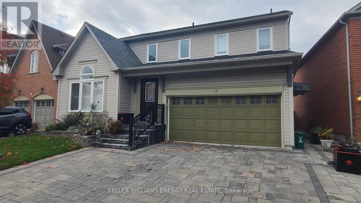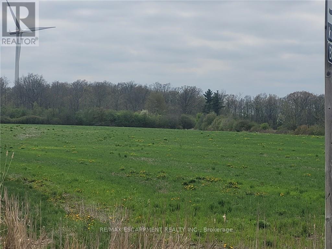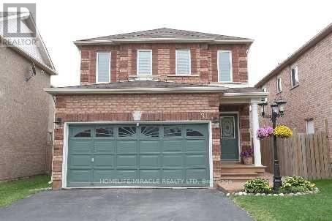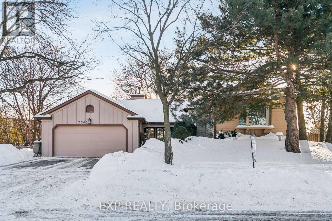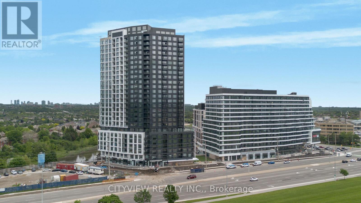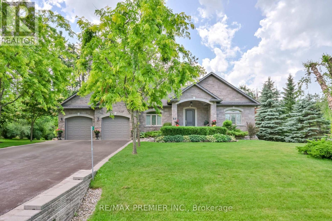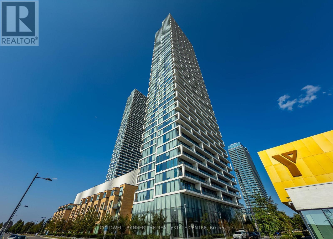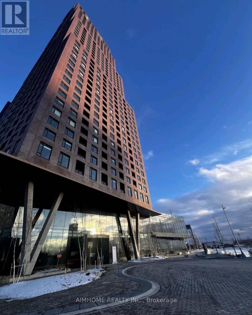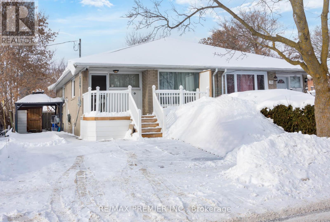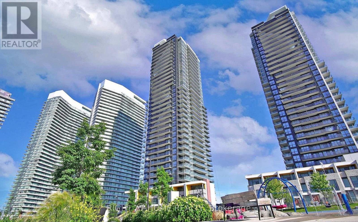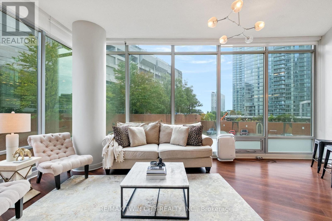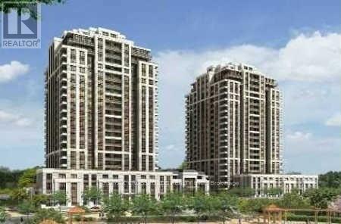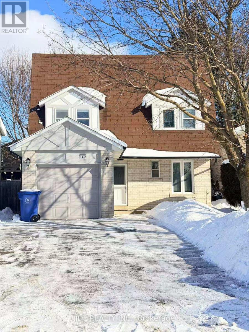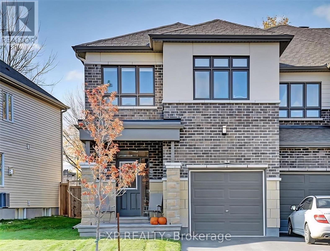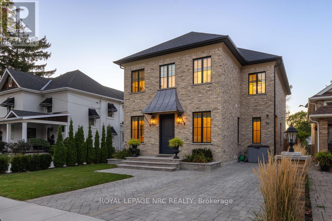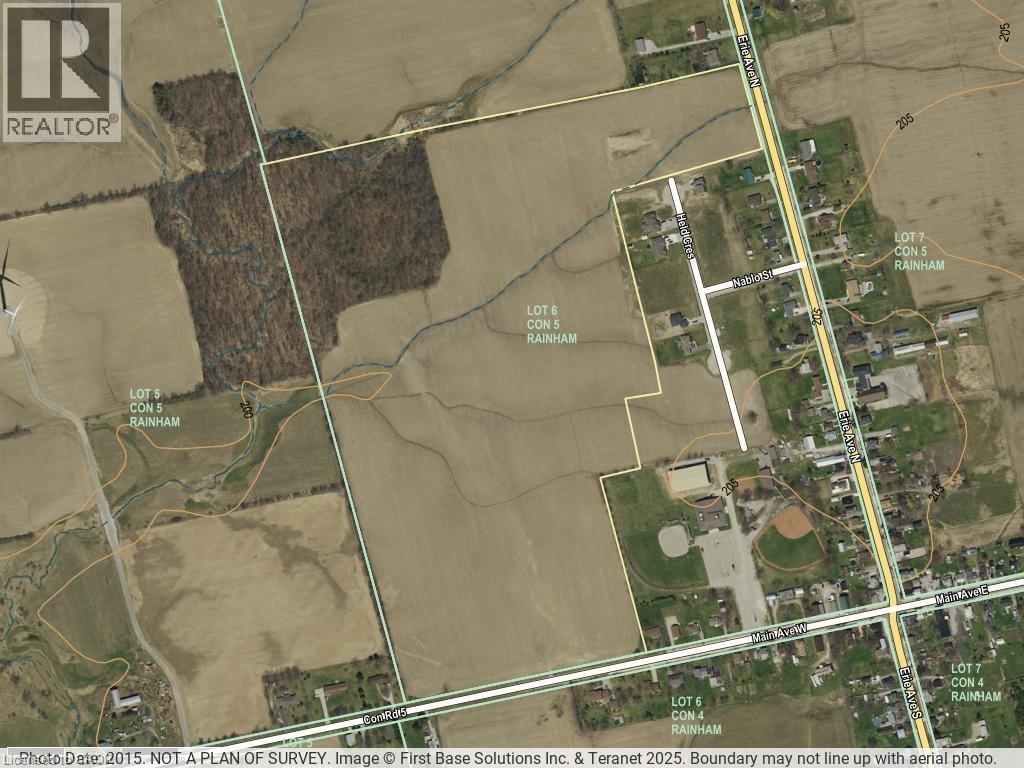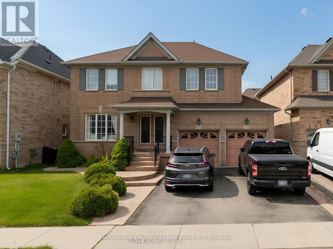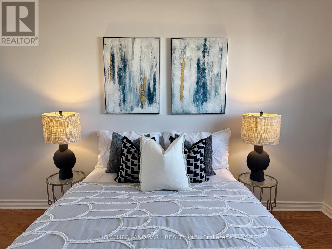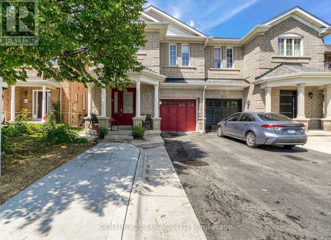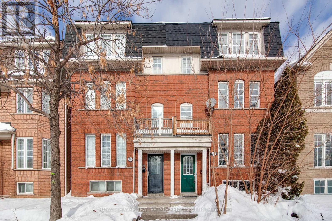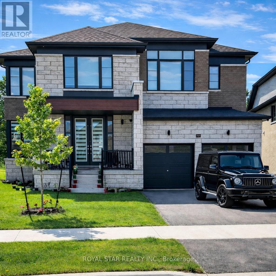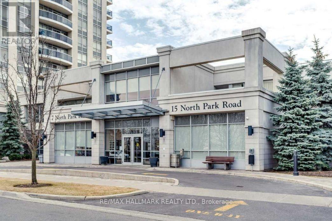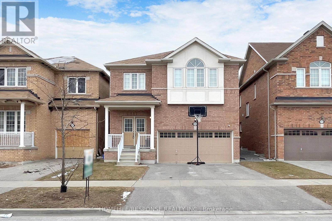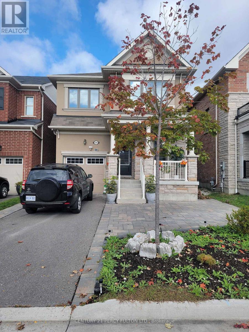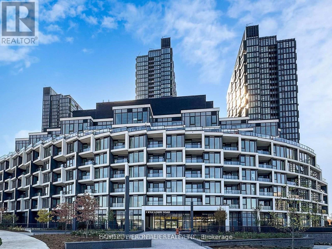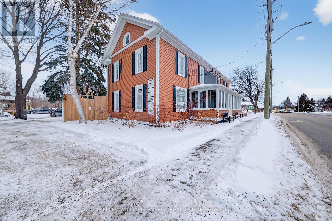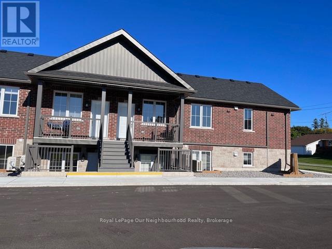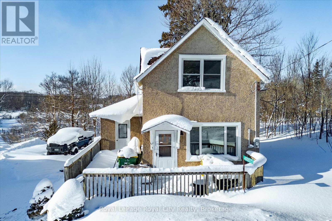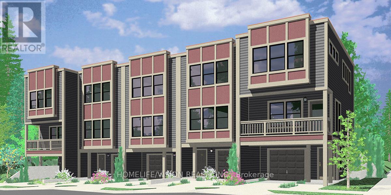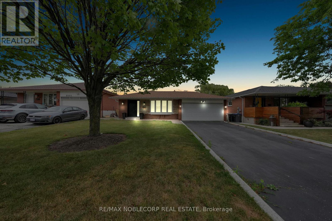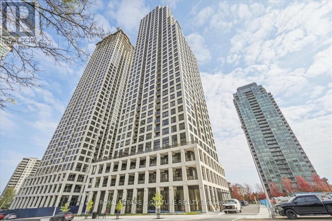1901 - 260 Malta Avenue
Brampton, Ontario
Brand new 1-bedroom condo featuring modern finishes and a bright, functional layout. The suite offers quartz countertops, wide-plank laminate flooring, stainless steel appliances, in-suite laundry, and floor-to-ceiling windows with custom blinds. Enjoy a private balcony for outdoor space.The building provides exceptional amenities including a rooftop patio with dining areas, BBQs, garden space, recreation zones, and sun cabanas. Additional amenities include a party room with chef's kitchen, social lounge and dining area, fitness centre, yoga studio, children's playroom, co-working hub, and meeting room. Pet wash station, underground visitor parking, and 24-hour security.Ideally located near Sheridan College and Shoppers World Brampton, steps to Gateway Terminal and the future LRT, with easy access to major highways, parks, shopping, and golf courses including Brampton Golf Club and Lionhead Golf Club. (id:47351)
Main - 58 Barnfield Crescent
Ajax, Ontario
Beautiful Detached Home, ~ 5 years old, 5 Bedrooms customized into 4+1 Beds & 4 Baths. Located in High Demand North East Ajax. Over 3000 SF Living Space w/Lots Of Upgrades, pot lights inside & out. Main Level Features An Open Concept Design. Huge Foyer W/double Doors entry, Office & Mstr Bedroom w/french double door, Dinning, Family room, Best quality hardwood Floors throughout the home, Oak Staircase W/Natural Varnish. Huge Kitchen W/pantry & Floor-To-Ceiling Cabinets, Island, step out to the Sun Filled backyard. two Bay Windows In the Family Rm to Fill the Space with natural Light. Upstairs, There are 3 full baths, And Every Bedroom Has Separate walk-in Closet & Bathroom Access. 401, 407,412, Schools, Casino, steps to 4 parks, Trails, Audley Rec. Center. Extra Storage room in the basement. California Shutters Through Out. @ garage and 2 driveway= 4 parking space. Basement has a Legal unit which is fully independent & separately rented. Tenants pay 60%-65% of the utilities. (id:47351)
14 - 45 Cranfield Road
Toronto, Ontario
Rarely Offered East York Industrial Condo With Over 2400sf Of Space. Offering 15.5ft Ceiling Height, 3 Entrances, 600sf Mezzanine Overlooking Open Area, Large Skylights, Full Bathroom & Office Space. Private Truck Level Door, Double Man Door Entry And Common Loading Dock With Power Lift. Perfect For A Variety Of Businesses Such As Wellness, RMT, Contractor Storage, Showroom, Office And More. Nestled Between OneLife Meals Prep Facility And Grab & Go Lunch Spot + A Private Gym. 1 Designated Parking Spot, Plenty of Visitor Parking, Close to DVP, Eglinton Shops And A Number Of Local Businesses. Great Spot, Clean And Well Maintained Building. Tenant pays utilities. See Virtual Tour. (id:47351)
84 Oriole Road
Toronto, Ontario
Experience elevated living in this fully reimagined 3-bedroom, 4-bathroom townhome, quietly tucked within a prestigious Forest Hill/Deer Park enclave. Rebuilt from the studs up, this exceptional residence spans over 6,400 total sq.ft. of sophisticated living space, seamlessly blending timeless elegance with modern luxury. A gracious foyer with porcelain tile flooring, bespoke built-ins, and a solid-core entry door leads to expansive living and dining areas adorned with oak hardwood floors (herringbone in the dining room), crown moulding, and custom drapery. The dramatic family room impresses with soaring ceilings, skylights, and gallery-style walls, creating an ideal backdrop for art and entertaining. At the heart of the home, the chef's kitchen is a true showpiece, featuring porcelain countertops, custom cabinetry, a Wolf gas range with dual ovens, Sub-Zero fridge/freezer, two dishwashers, and a built-in coffee system. French doors open to a private stone patio, perfect for outdoor dining and entertaining. The serene primary suite offers a custom walk-in closet and a spa-inspired 5-piece ensuite with floating vanity, TV mirror, soaker tub, and a glass-enclosed shower with offset controls. Two additional bedrooms - one easily adaptable as a home office - share a designer 3-piece bath and walk-in closet. The sun-filled lower level provides remarkable versatility, boasting a recreation room with gas fireplace and dual Murphy beds, a gym or second family room with walkout, a full galley kitchen, a 450-bottle wine cellar, private office, sleek wet bar, and a spa-like bathroom with steam shower - ideal for guests or extended family. A private two-car garage with direct mudroom entry adds everyday convenience. Residents enjoy concierge service and premium amenities including two fitness centres, an outdoor pool, party room, and more. Just steps to Forest Hill Village, Yonge & St. Clair, TTC, and some of Toronto's most sought-after schools. (id:47351)
3 Fanterra Way
Ottawa, Ontario
For the family searching for the one: WELCOME HOME! From the moment you arrive, you'll feel that magical sense of comfort, space, and possibility. This beautifully updated, sun-filled home in the heart of Hunt Club has been lovingly cared for, with every detail taken care of so you can simply move in and enjoy. Not only does this 4 bed, 3.5 bath home have a main floor office - there are also soaring ceilings, a gorgeous finished lower level, an inground pool and backyard oasis that you have always dreamed of. The main floor offers a warm, open layout with a formal living room, dining room, and a cozy family room with a fireplace that invites you to stay a while. The kitchen, the true heart of the home, is perfect for real life, with fabulous appliances, loads of counter space, and a central island ideal for everything from pancake breakfasts to after-school chats. Upstairs, four spacious bedrooms make room for everyone to spread out. The primary suite feels like a retreat, with a large walk-in closet and spa-like ensuite. But the real magic? The backyard. Fully fenced and private, it's a summer dream saltwater pool, lush landscaping, interlock patios, a fire pit zone, and even a shed to keep it all tidy. Meticulously maintained, located just minutes to shopping, transit, top schools...this isn't just a house; it's where your family's next chapter begins. Come see it for yourself. You'll feel right at home. (id:47351)
1212-1214-1218 Talbot Street
St. Thomas, Ontario
Located on the east side of the rapidly growing City of St. Thomas, this exceptional 2-acre commercial parcel presents a rare redevelopment opportunity in a high-demand area. The site currently includes a 6,000 sq. ft. storage facility, a 3,800 sq. ft. storage building with an additional 1,000 sq. ft. office component, as well as an existing residential home. With desirable C7 zoning in place, the property offers outstanding flexibility for future development, supporting a wide range of commercial uses including hotel, fast food, retail food, restaurants, and more. Whether you are an investor, developer, or business owner looking for a strategic location with strong growth potential, this property delivers endless possibilities in one of Southwestern Ontario's most promising markets. (id:47351)
214 - 2 Quebec Street
Guelph, Ontario
This one isn't missing anything! Fully updated, modern, sleek, all in the heart of beloved downtown Guelph with underground parking, in-suite laundry Located on the second floor, this well thought out floor plan gives you ample storage space, an island in the kitchen, pantry cupboard storage, and a large laundry room. A custom gym, cozy lounge and a private elevator are all exclusive to the second floor residences. Underground parking makes getting in your car a breeze in the winter and in the summer take a stroll to every restaurant and cute shops downtown has to offer. Units are not owner-owned, eliminating concerns about sudden rent increases above the provincial guidelines or owners moving back in for personal use. Experience the best of downtown living at The Lofts, where modern comfort meets vibrant city life. Secure your spot in this desirable community and enjoy a lifestyle of convenience, luxury, and security. Heat & hydro extra. Tentants pay for Heat& Hydro. These units are ideal for young professionals, or anyone looking for a little extra luxury while appreciating simplicity. *SIGNING BONUS* One month FREE rent & $250 Amazon gift card - That should help to get those last couple of items on your moving list! (id:47351)
204 - 2 Quebec Street
Guelph, Ontario
This one isn't missing anything! Fully updated, modern, sleek, all in the heart of beloved downtown Guelph with underground parking, in-suite laundry AND a separate storage unit. Located on the second floor, this well thought out floor plan gives you ample storage space, an island in the kitchen, pantry cupboard storage, and a large laundry room. A custom gym, cozy lounge and a private elevator are all exclusive to the second floor residences. Underground parking makes getting in your car a breeze in the winter and in the summer take a stroll to every restaurant and cute shop downtown has to offer. Units are not owner-owned, eliminating concerns about sudden rent increases above the provincial guideline or owners moving back in for personal use. Experience the best of downtown living at The Lofts, where modern comfort meets vibrant city life. Secure your spot in this desirable community and enjoy a lifestyle of convenience, luxury, and security. Heat & hydro extra. These units are ideal for young professionals, or anyone looking for a little extra luxury while appreciating simplicity. (id:47351)
4049 6 Highway
Hamilton, Ontario
Rare opportunity to acquire a 10.1-acre parcel at the corner of a high-traffic highway, offering exceptional visibility, strong frontage, and long-term upside. Located just minutes to the airport, this strategically positioned property is currently zoned primarily Agricultural and provides immediate income potential with future redevelopment or severance possibilities, subject to approvals. The property includes two versatile, freestanding buildings with separately metered units, offering flexibility for a range of uses such as residential, office, or service-related applications (subject to zoning). The buildings comprise a total of five self-contained units, all vacant, allowing a purchaser to establish market rents or occupy as required. The unit mix includes one one-bedroom unit and four two-bedroom units. With excellent access, a prominent corner location, and exposure along a major corridor surrounded by agricultural and service-commercial uses, this offering is ideal for investors, owner-operators, or buyers seeking land banking opportunities with income and future potential. (id:47351)
800 Lasalle Park Road
Burlington, Ontario
Once-in-a-lifetime waterfront opportunity in Burlington's sought-after Aldershot community! Nestled on over 2.7 acres of prime waterfront property, this incredible offering features direct, unobstructed water views and riparian rights, including your very own private boat slip — a rare find in this area! Tucked away on a quiet, desirable cul-de-sac, this property offers endless possibilities. Build your dream waterfront estate. create a family retreat, or redevelop the land to match your vision — the lifestyle potential here is truly unmatched. With direct access to the water, you can boat, kayak, or paddleboard right from your own backyard. Surrounded by natural beauty and urban conveniences, you're steps to the marina, trails, splash pad, pool. beach, and the charming La Salle Park Pavilion. Whether you're looking for peaceful nature walks, family-friendly activities, or a vibrant social scene, it's all right here. Plus, enjoy easy access to major highways and be just minutes from downtown Burlington's shops. restaurants, and waterfront parks. This is a rare chance to secure a generational property in one of Burlington's most coveted neighbourhoods. Don't miss the opportunity to make your waterfront dreams a reality! (id:47351)
4049 6 Highway
Hamilton, Ontario
Rare opportunity to acquire a 10.1-acre parcel at the corner of a high-traffic highway, offering exceptional visibility, strong frontage, and long-term upside. Located just minutes to the airport, this strategically positioned property is currently zoned primarily Agricultural and provides immediate income potential with future redevelopment or severance possibilities, subject to approvals. The property includes two versatile, freestanding buildings with separately metered units, offering flexibility for a range of uses such as residential, office, or service-related applications (subject to zoning). The buildings comprise a total of five self-contained units, all vacant, allowing a purchaser to establish market rents or occupy as required. The unit mix includes one one-bedroom unit and four two-bedroom units. With excellent access, a prominent corner location, and exposure along a major corridor surrounded by agricultural and service-commercial uses, this offering is ideal for investors, owner-operators, or buyers seeking land banking opportunities with income and future potential. (id:47351)
8460 Kelsey Crescent
Niagara Falls, Ontario
Welcome To This Exceptional, Well-Constructed Family Home Located In The Prestigious Garner Estate Community In The Rapidly Growing South End Of Niagara Falls. This Property Offers The Rare Advantage Of No Rear Neighbors, Backing Directly Onto Forestview Public School. A Striking 18-Ft Ceiling Welcomes You In The Grand Front Foyer. The Main Floor Showcases A Bright Open-Concept Layout Featuring A Kitchen Seamlessly Connected To The Living Room, Dining Area, And Sitting Area, With A Patio Door Providing A Clear View Of The Backyard. The Upper Level Includes Three Bedrooms And Two Full Bathrooms, Highlighted By A Spacious Primary Bedroom With A Walk-In Closet And A Four-Piece Ensuite, As Well As A Convenient Upper-Level Laundry Room. The Home Also Features An Unspoiled Basement, Offering Endless Potential To Create A Cozy Recreation Room Or A Second Dwelling Unit For Additional Income. This Is A Fantastic Opportunity To Own A Beautiful Home In One Of Niagara Falls' Most Sought-After Neighborhoods, Close To Excellent Schools, The New Costco, And Community Centres Just Minutes Away. Schedule Your Private Showing Today. (id:47351)
8460 Kelsey Crescent
Niagara Falls, Ontario
Welcome To This Exceptional, Well-Constructed Family Home Located In The Prestigious Garner Estate Community In The Rapidly Growing South End Of Niagara Falls. This Property Offers The Rare Advantage Of No Rear Neighbors, Backing Directly Onto Forestview Public School. A Striking 18-Ft Ceiling Welcomes You In The Grand Front Foyer. The Main Floor Showcases A Bright Open-Concept Layout Featuring A Kitchen Seamlessly Connected To The Living Room, Dining Area, And Sitting Area, With A Patio Door Providing A Clear View Of The Backyard. The Upper Level Includes Three Bedrooms And Two Full Bathrooms, Highlighted By A Spacious Primary Bedroom With A Walk-In Closet And A Four-Piece Ensuite, As Well As A Convenient Upper-Level Laundry Room. The Home Also Features An Unspoiled Basement, Offering Endless Potential To Create A Cozy Recreation Room Or A Second Dwelling Unit For Additional Income. This Is A Fantastic Opportunity To Own A Beautiful Home In One Of Niagara Falls' Most Sought-After Neighborhoods, Close To Excellent Schools, The New Costco, And Community Centres Just Minutes Away. Schedule Your Private Showing Today. (id:47351)
606 - 3 Hickory Tree Road
Toronto, Ontario
Welcome to your dream home nestled in one of the most prestigious buildings in the area. This immaculate one-bedroom apartment is designed for modern living, boasting top-notch amenities that elevate your lifestyle. Enjoy access to tennis courts, a state-of-the-art gym, an indoor jacuzzi, and a serene indoor pool. Unwind in the sauna, dive into a good book in the library, or challenge friends in the billiards game room. The building also features guest suites for your visitors and a party room for hosting memorable gatherings.Immerse yourself in the well-maintained surroundings, with direct access to beautiful parks and the river, complete with scenic walking trails and a dedicated dog playground area. Conveniently located near the GO Train, UP commuter train, and TTC, commuting is a breeze.This charming unit is move-in ready, showcasing a modern kitchen equipped with everything you need. The master bedroom is enhanced by a spacious solarium that can serve as a cozy second bedroom or a versatile office space. Don't miss out on the opportunity to own this exceptional apartment in a vibrant community! (id:47351)
1602 - 9245 Jane Street
Vaughan, Ontario
Welcome To This One BR and Two Washroom Award Winning Architecture Of Bellaria - The Royal 3. Spectacular Condo. 9' Ceilings And Open Concept Great Layout. 2 Washrooms, 1 Underground Parking & 1 Locker. Prime Vaughan Location. Close To Vaughan Mills,Public Transportation And Highway 400,Fine Dining And More,Sauna Party Room,Media Room,Exercise Room,24 Hours Security Gate And Concierge,Guest Room,Visitor Parking **A Must See** (id:47351)
748 Bennett Crescent
Oshawa, Ontario
Welcome to 748 Bennett Crescent! Situated in the demand Pinecrest community, this updated 3+1 bedroom family home offers almost 1,500 sqft plus the fully finished basement with rec room, bedroom, laundry & ample storage space. The inviting foyer leads you through to the functional main floor with hardwood floors throughout. Spacious living room with picture window & front garden views. Family sized kitchen complete with pot lighting, backsplash & stainless steel appliances including gas stove. The breakfast area offers a pantry & sliding glass walk-out to the entertainers backyard with gazebo, hot tub, mature trees & garden shed for storage. Upstairs offers 3 generous bedrooms, all with great closet space. The primary bedrooms boasts a semi ensuite, walk-in closet & walk-out to a relaxing balcony overlooking the front garden - The perfect place to enjoy your morning coffee! Nestled in a highly sought after neighbourhood, steps to schools, parks, transits & all major amenities! ** This is a linked property.** (id:47351)
506 Mctavish Street
Centre Wellington, Ontario
Welcome to 506 McTavish St., a well-maintained 3+1 bedroom, 2 full bathroom bungalow located on a quiet, mature street in the heart of Fergus. This home offers a functional layout with bright main-floor living spaces and a finished basement that adds valuable additional living area with a fourth bedroom and full bath, ideal for guests, family, or a home office setup. The property sits on a private lot with ample parking and a peaceful setting, while still being within easy walking distance to parks, public schools, shopping, and downtown Fergus. Important updates include a steel roof (2015 with transferable 50-year warranty), attic insulation upgraded September 2018, a Lennox air conditioner (2018), Lennox furnace (2020), updated front door and large front window (2018), and a new basement window (2023). A solid home in a great location, offering comfort, practicality, and long-term value in one of Fergus' most convenient neighbourhoods. (id:47351)
12 Phillpot Lane
Ajax, Ontario
Spacious, newly renovated main-floor bachelor suite in desirable North Ajax. This bright and well-laid-out unit features a private 3-piece bathroom and a modern kitchenette complete with a built-in cooktop stove. Ideal for a single professional or student, this unit offers comfortable living in a quiet residential neighbourhood. Conveniently located close to transit, shopping, parks, and major amenities. A great opportunity to enjoy a move-in-ready space in a well-maintained home. (id:47351)
405 Concession 5 Road W
Haldimand, Ontario
Pristine open farmland, centrally located just west of the friendly hamlet of Fisherville. Well maintained by cash-crop farmer complete with wooded area and equipment access from Concession 5 Road. Directly adjacent to beautiful street of custom homes recently built, close proximity to Community Centre. Presently zoned Agricultural, this land is a prime potential candidate for rezoning for future Hamlet Boundary Expansion initiatives. (id:47351)
31 Summerdale Crescent
Brampton, Ontario
Detached home in a quiet, family-friendly neighbourhood, very close to Mount Pleasant GO Station. Entire property included in the lease, with a finished basement (included in rent), private driveway with parking for up to 5 cars. Features 3 bedrooms and 4 bathrooms. Main and second floors are fully renovated. Kitchen has quartz countertops and backsplash with 2-year-old appliances. Ducts recently cleaned. Tenants responsible for all utilities (id:47351)
2565 Claymore Crescent
Mississauga, Ontario
Beautifully updated home on a large corner lot in Erindale just steps from Huron Park & Erindale Park, offering bright open living spaces, 5 bedrooms, and a finished lower level with in-law potential, perfect for growing families or retirees seeking comfort and flexibility. The main floor features a sunken family room filled with natural light from a large bay window, creating a cozy and inviting space for gatherings. The updated custom kitchen was completely renovated with custom cabinetry, double oven, a gas corner fireplace, and high-end features including pot drawers, large island and undermount lighting. A bright dining area with a sun tunnel skylight and walkout to the side yard makes outdoor dining and summer BBQs effortless. Upstairs, the spacious primary bedroom includes double closet, a private 2-piece ensuite, and access to a shared 4-piece bathroom, while two additional bedrooms with hardwood flooring and large windows complete the upper level. The finished lower level offers two more bedrooms with above-grade windows, a comfortable family area with built-in shelving and wood stove, a flexible recreation space, and walk-up access to the backyard-perfect for guests or in-law suite potential. Outside, enjoy the peaceful wraparound yard with mature trees including apple tree & berry bushes, whimsical gardens, and a large concrete patio ideal for entertaining. Located in a mature, quiet community just steps from Huron Park, excellent schools, trails, recreation, and minutes from the Mississauga Hospital and major amenities. Recent updates include a kitchen renovation (2018), bathrooms (2020), and Pella windows. A wonderful opportunity to own a spacious, sun-filled home in one of Mississauga's most desirable mature family neighbourhoods. (id:47351)
1408 - 2495 Eglinton Avenue W
Mississauga, Ontario
Welcome to this bright and spacious 2-bedroom, 2-bathroom condo located steps from Erin Mills Town Centre. Situated on the 14th floor, this unit offers an unobstructed panoramic view and a large open-concept living area - perfect for relaxing or entertaining. Conveniently located near major highways, public transit, shopping, restaurants, and top-rated schools, it's ideal for those seeking comfort and accessibility. Enjoy a full range of building amenities, including a gym, yoga studio, party and media rooms, games room, lounge, and outdoor terrace. The unit also comes with one parking space (featuring a rough-in for an electric vehicle charger) and a locker for extra storage. A perfect blend of modern living and everyday convenience. (id:47351)
2 Hilltop Court
Springwater, Ontario
Experience The Perfect Combination Of Luxury, Comfort, And Convenience In This Exceptional 3 Bed/3 Bath Executive Bungalow. Nestled In A Prestigious Neighborhood On A Generous Private Lot, This Architectural Masterpiece Showcases A Sophisticated Stone And Brick Exterior And Is Crowned W/ An Impressive Roof Presenting Unparalleled Curb Appeal. Enter Through A Custom Mahogany Door To Discover Expansive Ceilings, Elegant Crown Molding, And Gleaming Maple Hardwood Floors That Whisper Luxury In Every Step. The Gourmet Kitchen Boasts Opulent Cabinetry, Quartz Countertops, High-End SS Appliances, And A Commanding Center Island That Beckons Both Serious Chefs And Casual Entertainers. A Bright Breakfast Nook W/ Glass Doors Connects Indoor Comfort To Outdoor Splendor, While The Family Room Features Soaring Ceilings And A Welcoming Fireplace That Promises Endless Cozy Moments. For Those Who Appreciate Thoughtful Entertaining, The Elegant Dining Room Provides A Setting For Intimate Gatherings. The Primary Bedroom Serves As A Private Retreat, Featuring A Charming Juliet Balcony, Expansive Walk-In Closet, And A 5 Piece Ensuite W/ A Dual-Sink Vanity That Transforms Daily Routines Into Spa-Like Experiences. The Main Flr Incl Potlights, 2nd Laundry Hookup, Built-In Speakers, And Access To An Extra-Deep, Extra-Wide Two-Car Garage. The Lower Level Is Ideal For Multigenerational Living Or Entertaining Providing Additional Living Space W/ Kitchen, Dining Area, Flexible Living Area, Bedrm, 3 Pc Bathrm, Laundry Rm, Cold Rm, A Large Unfinished Rm W/ Endless Possibilities And 2nd Garage Access. The Exterior Landscape Transforms Into A Breathtaking Sanctuary, Featuring Stone Walkways And Patio, An Inviting Deck, And A Pergola Amidst Meticulously Landscaped Gardens And Mature Trees, All Maintained By A Convenient Inground Sprinkler System. This Home Offers Nat Gas, Municipal Water And Sewer Services. Located Near Hwy 400, Snow Valley Ski Resort, Vespra Hills Golf Club, Barrie Hill Farms. (id:47351)
1711 - 5 Buttermill Avenue N
Vaughan, Ontario
Welcome to Transit City 2, where modern design meets unbeatable convenience. Built by Centrecourt Developments, this bright and functional 1-bedroom, 1-bathroom suite features a thoughtfully designed layout with an inviting entry foyer and a seamless flow throughout.The contemporary kitchen is equipped with built-in appliances, an integrated refrigerator, sleek white cabinetry, and under-mount lighting, offering a clean and stylish finish. Floor-to-ceiling windows flood the space with natural light, creating an open and airy atmosphere. Step out onto the spacious north-facing balcony and enjoy unobstructed views-perfect for relaxing after a long day.One locker and upgraded window coverings are included. The condo offers affordable maintenance fees, supporting a more cost-effective lifestyle in the heart of Vaughan.Residents enjoy unparalleled access to the Vaughan YMCA, just steps away, featuring an indoor pool, steam room, fully equipped gym, whirlpools, daycare, basketball and yoga studios, library, and more. Ideally located near York University, with quick access to the Vaughan Metropolitan Centre TTC Subway Station, and minutes to Highways 400 and 407. (id:47351)
4006 - 2920 Highway 7
Vaughan, Ontario
Unbeatable location! CG Tower, the heart of the VMC. Open-concept, 9-ft ceilings, floor-to-ceiling windows, private balcony. Bright and Clear View. 24-hour concierge, outdoor pool, fully equipped fitness center, party room, rooftop terrace with BBQs, work lounge, and children's play area. Steps to VMC Subway Station, transit, shopping center, Costco, IKEA, Walmart..., A rare opportunity for elevated urban living. (id:47351)
76 Harrison Drive
Newmarket, Ontario
This immaculate move-in condition 3-bedroom bungalow with a separate entrance to a possible 2-bedroom apartment with a kitchenette and full 3 pc washroom, open concept + rec room or living room, lots of storage, some room left for your own decor. It is situated in a nice neighbourhood close to all amenities, schools, parks, and transportation. Perfect for a starter family, investment, or sharing. Newer windows, roof, driveway expanded, driveway to fit extra cars, fenced yard, and carport. Move-in condition. Shows 10+++, Flexible closing available (id:47351)
1703 - 85 Mcmahon Drive
Toronto, Ontario
Stunning 1-bedroom condo offering a highly functional layout and an exceptional 150 sq ft extra-large balcony with unobstructed views. The sleek open-concept kitchen is equipped with quartz countertops, premium appliances, and integrated smart home technology. Soaring 9-ft ceilings and floor-to-ceiling windows flood the space with natural light, enhancing its bright and spacious feel. Situated in the prestigious Bayview Village community, just steps to Bessarion Subway Station, TTC access, and the new community centre. Enjoy unmatched connectivity with quick access to Hwy 401, 404, and the DVP, as well as the GO Station, Bayview Village Shopping Centre, Fairview Mall, IKEA, Canadian Tire, and more. This luxury Concord Seasons residence features world-class amenities, including an 80,000 sq ft mega amenity facility, state-of-the-art fitness centre, swimming pool, tennis court, touchless car wash. .Includes one premium extra-large parking spot with EV charging and one locker. An excellent floor plan paired with unbeatable convenience in the heart of North York! (id:47351)
201 - 81 Navy Wharf Court
Toronto, Ontario
Downtown Living at its finest - spacious condo with spectacular CN Tower & city views! Discover modern urban living in this bright and beautifully maintained condo, perfectly located in Toronto's vibrant Entertainment District-steps from Rogers Centre, The Well, CN Tower, and the lakefront. Featuring an open-concept layout with floor-to-ceiling windows, sleek kitchen with quartz countertops, and stainless steel appliances. This unit offers a large one bedroom + den or a home office and in-suite laundry. Residents benefit from exceptional amenities including a gym, indoor pool, hot tub, sauna, theatre room, party/meeting spaces, patio with BBQs, and 24-hour concierge. This unit come with a dedicated parking spot and a locker. Move-in ready and perfectly positioned near top restaurants, shopping, and transit-everything downtown living has to offer! (id:47351)
905 - 100 Harrison Garden Boulevard
Toronto, Ontario
Lux Tridel Building "Avonshire". 9 Ft Ceiling. Bright & Spacious One Plus Den O/L Park. 24 Hours Concierge, Rec Centre With Gym, Library, Theatre, Indoor Swimming Pool, Billiard, Party & Guest Suites. (id:47351)
142 Armitage Drive
Newmarket, Ontario
Nested on a desirable street in Newmarket, this charming recently renovated detached home blends modern comfort with family-friendly living. This home offers 3 spacious bedrooms on the upper level and additional living space on the lower level and the fantastic sized backyard. Enjoy a mature, fenced backyard in a highly desirable location, close to Southlake Hospital, public transit, schools, parks and shopping amenities. (id:47351)
511- B Parade Drive
Ottawa, Ontario
Modern 1 Bed 1Bath Lower-Level Suite - Quiet Stittsville Location. Private lower-level unit in a quiet, family-friendly Stittsville neighbourhood. Ideal for a working professional or couple seeking comfort and convenience. Professionally finished unit with separate side entrance. Bright, open-concept living area with large windows and generous natural light. Stylish, modern kitchen with walk-in pantry and brand-new appliances, including in-suite washer and dryer. Spacious bedroom with excellent closet space. Contemporary full bathroom. In-suite laundry and on-street parking available. Fantastic location close to transit, shopping, parks, and all Stittsville amenities, with quick access to the Kanata tech park and Highway 417 for an easy commute. Rent is $1,650 per month, plus $250 per month for utilities (heat, hydro, water, and high-speed internet) for a total monthly cost of $1,900. Applications must include: rental application, agreement to lease, Gov't issued photo ID, proof of income, recent credit check, 2 personal references, min 1 employer reference & 1 past landlord reference. Tenant pays all utilities. First and last month's deposit required. (id:47351)
166 Dalhousie Avenue
St. Catharines, Ontario
A bespoke, custom Homes by Hendriks masterpiece built in 2022 in Port Dalhousie, one of St. Catharines' most coveted neighbourhoods. This light-filled home seamlessly blends heritage inspiration with modern luxury, where every detail is intentional; soft, airy palettes, timeless architectural references, and contemporary comforts designed for today's lifestyle. Inspired by Nate Berkus, Amber Lewis, Devol Kitchens, Studio McGee, and the architectural warmth of McAlpine, the home captures historic British charm with a relaxed California sensibility. Truly timeless in design, the exterior showcases 150-year-old reclaimed brick, traditional lime-based mortar, and a handcrafted lead-copper awning, set within beautifully landscaped grounds. The backyard offers a heated saltwater pool, 2 sheds, and a manicured stone patio framing the water, creating a refined, resort-like setting for outdoor living and entertaining. Inside, superior craftsmanship is evident throughout. The home features a rebar-reinforced foundation, ZIP System wall sheathing, enhanced structural lumber, a premium sump pump with battery backup, and extensive sound insulation for comfort and privacy. A dramatic open three-storey staircase rises into a stunning 19' vaulted living space anchored by a bespoke limestone-cast fireplace and expansive windows. Solid white oak floors, custom cabinetry, live brass finishes, and refined millwork elevate each room. Daily functionality is enhanced by a custom mudroom with abundant built-in storage and additional integrated front-hall storage. The kitchen offers a Perrin & Rowe bridge faucet, artisanal mosaic backsplash and quartz countertops. Marble-clad baths, 8' solid-core doors, custom Roman shades, and premium lighting complete this exceptional home. Moments from Port Dalhousie's beach, marina, rowing course, and lakeside dining, this residence delivers an elevated waterfront lifestyle in one of Niagara's most storied communities. (id:47351)
405 Concession 5 Road W
Fisherville, Ontario
IMPRESSIVE best describes this amazing acreage (67.86 acres) with zoned opportunity to build your DREAM HOME. Pristine open farmland enhanced by 11 acres of prime mature wooded area, with expansive frontage on both Concession 5 Road (996. 09 feet)and Erie Avenue North (354.14 feet). This parcel of land presents an excellent potential investment opportunity - bordering on the existing Hamlet Boundary, flanked by existing detached homes and adjacent to a newer sub-division of beautiful executive homes on larger lots. Sought after central location just northwest of the friendly hamlet of Fisherville, next to the Community Centre, shops, conveniences and services that this busy small town provides. Just minutes to Lake Erie shores, 30 minutes to Simcoe, 50 minutes to Hamilton, Brantford and 403 Hwy access. This offering has it all! Tranquil, private setting, fence-row free well maintained by cash-crop farmer complete with equipment access from Concession 5 Road. Hydro services at road. Presently zoned Agricultural, this property is a prime potential candidate for rezoning for future Hamlet Boundary Expansion initiatives. This rare gem won't last long - make your intentions known today - LAND is a rare commodity and the opportunity to build in a serene setting is a bonus to be cherished. (id:47351)
6 Foxmere Road
Brampton, Ontario
Welcome to 6 Foxmere Rd - a spacious 5-bedroom, 3-bath family home on a premium 45.07' x 84.41' lot with a 2-car garage, tucked away on a quiet street in Fletcher's Meadow. Designed for everyday comfort and entertaining, this home offers generous principal rooms, a functional layout, and plenty of space for growing families, multi-generational living, or work-from-home needs. Enjoy a bright kitchen and dining area, a welcoming living space, and well-sized bedrooms with excellent storage throughout. Step outside to a private backyard with room to relax, garden, or host summer BBQs. Unbeatable location close to parks, schools, and everyday conveniences - minutes to Credit Valley GO Station and shopping at Fletcher's Meadow Plaza. A fantastic opportunity in Brampton - move in and enjoy, or personalize and add value. (id:47351)
5159 Sunray Drive
Mississauga, Ontario
Gorgeous 4 Bedroom All Brick Detached Home Located In A Family Friendly Neighbourhood. Fabulous Open Concept Floor Plan. Totally Renovated from Bottom to Top. Hardwood Floors Throughout the main floor and upstairs, Freshly finished Basement Apartment To Help Pay the Mortgage. Spacious Modern Kitchen. Big Lounge on second floor. 6 years new windows, Furnace, AC, Roof and more. The interiors freshly painted. Close To Grocery Shopping/McDonald's/Bank/Restaurants. Minutes To Hwy 401/403, Public Transit, Square One, Heartland, Schools and more. Don't miss out on this incredible opportunity! (id:47351)
24 Ashmere Road
Brampton, Ontario
Available for Lease Immediately. This well-maintained property features four spacious bedrooms, a renovated kitchen, separate living and dining, and family rooms for added comfort. Walking distance to GO Station, Brampton Transit, parks, schools, shopping plazas, the library, and the community center. Tenant is responsible for 70 % of the utilities. (id:47351)
2162 St Clair Avenue W
Toronto, Ontario
Large 3-Storey Townhouse In The Junction. Freshly Painted & Cleaned - Ready For Immediate Occupancy. All Utilities + High-Speed Internet Are Included. Featuring 3 Bedrooms, 3 Bathrooms, An Additional Family Room & Approx. 1,800 Total SqFT. Brand New Granite Countertops Installed In Kitchen. Shared Laundry On Lower Level. Does Not Include Backyard & Only Street Parking Is Available. Steps To Stockyards Village, Public Transit, Runnymede Park & More. (id:47351)
144 Rosanne Circle
Wasaga Beach, Ontario
This New 4-Bedroom, 3.5-Bathroom Home Is Situated On A Spacious Ravine Lot In The Sought-After River's Edge Development. With An Abundance Of Natural Light Pouring In Throughout The Day, This Home Offers A Bright And Airy Ambiance Perfect For Modern Family Living. The Open-Plan Main Floor Is Ideal For Entertaining, With A Spacious Family Room And An Eat-In Kitchen Featuring Built-In High-End Appliances. Whether You're Preparing A Casual Meal Or Hosting Friends, The Kitchen's Layout Ensures A Warm, Inviting Atmosphere. A Slightly Separated Formal Dining Area Provides A Sophisticated Setting For Family Gatherings And Special Dinner Parties. An Office On The Main Floor Creates The Perfect Space For Those Who Work From Home, Study, Or Pursue Hobbies, Offering A Quiet Retreat When Needed. Upstairs, You'll Find Two Bedrooms, Each With Its Own Private Ensuite, As Well As Two Additional Bedrooms Sharing A Convenient Jack And Jill Bathroom. The Added Convenience Of A Second-Floor Laundry Room Eliminates The Need To Carry Laundry Up And Down The Stairs. The Unfinished Basement Offers Potential For Additional Living Space, With Large Windows, And Plenty Of Natural Light. Located Just A 5-Minute Walk To A Brand-New Elementary School And Only A 5-Minute Drive To Local Stores, Restaurants, Amenities, And The Beach. Additionally, This West-End Location Is Just 15 Minutes From Collingwood And 25 Minutes To Ontario's Largest Ski Resort, The Village At Blue Mountain. (id:47351)
1001 - 15 North Park Road
Vaughan, Ontario
Luxury condo with unobstructed Southview! 9 Ft Ceiling, Granite kitchen countertops, Large Bedroom with walk-in closet. One underground Parking next to door, One Storage Locker, 24 hours concierge, Indoor swimming pool, Exercise room, Party room, Sauna & more. Walking distance to schools, Synagogues, Promenade Mall, Walmart, Shops & Restaurants. Steps to Viva and easy access to Hwys. Tenant pays hydro only. Cable TV and Internet are included in the rent. (id:47351)
846 Groveland Avenue
Oshawa, Ontario
WELCOME TO THE FIELDS 2, SHOOTING STARS, GREYCREST HOME. THIS LARGE 4 BEDROOM, 3 BATHROOM HOME BOAST 9 FEET CEILINGS ON THE GROUND FLOOR WITH A BEAUTIFUL OPEN CONCEPT LAYOUT. WALK IN TO THE EXTRA LARGE KITCHEN THAT IS LOADED WITH OVERSIZED MOVABLE ISLAND THAT CAN SEAT AT LEAST 4 PEOPLE. THE KITCHEN IS A CHEFS OASIS WITH A WALK OUT TO THE EXTRA LARGE BACKYARD. THE PRIMARY BEDROOM IS EQUIPPED WITH WALK IN CLOSET AND 5 PIECE BATHROOM WITH SOAKER TUB AND SEPARATE SHOWER. SECOND FLOOR LAUNDRY FOR THE CONVENIENCE OF EVERYONE. THE HOME HAS A GREAT LAYOUT. KIDS ONLY HAVE 2 MINUTE WALK TO SCHOOLS. SHOPPING MALLS AND ALL OTHER AMENITIES WITHIN A 2 MINUTE DRIVE. THIS HOME AND NEIGHBOURHOOD IS SECOND TO NONE. BRING YOUR FUSSIEST CLIENTS- THEY WILL NOT BE DISSAPOINTED! (id:47351)
Bsmt - 120 Westfield Drive
Whitby, Ontario
Beautifully Renovated 2-Bedroom Apartment in Whitby's Highly Desired Lynde Creek Community. This Modern Unit Features a Stylish 3-Piece Bathroom, Private Laundry, Separate Entrance, And No Carpets Throughout. Located In A Less Than 5-Year-Old Home In A Newer Subdivision, It Offers A Bright And Comfortable Living Space In A Family-Friendly Neighbourhood. Minutes To Shopping, Restaurants, Parks, And Everyday Amenities. Conveniently Situated Near Highway 401,412, 407 And Go Transit, This Upgraded Suite Is Perfect For Small Families Or Professionals Seeking Comfort And Convenience In One Of Whitby's Most Desirable Areas. (id:47351)
416 - 1 Kyle Lowry Rd Road
Toronto, Ontario
Brand New Cresttown Condos (Don Mills & Eglinton Ave E) Welcome to 1 Kyle Lowry Rd, a modern1-Bedroom + Den at the highly sought-after Condo in a prime North York neighborhood,This modern and spacious unit features an open-concept layout with a high ceiling, Offering 637 sqft of bright, functional space with an additional 53 sqft of private outdoor balcony space, 9ft ceilings and hardwood throughout, this home is designed for comfort and style. offers premium Milele Built-In Appliances, ONE LOCKER INCLUDED, and an Efficient, Modern Layout, oversized windows that fill the home with natural light. The stylish kitchen with Quartz Countertops, and a sleek Tile Backsplash, perfectly blending form and function. The spacious Bedroom includes a large closet, while the versatile Den is ideal for a home office or guest space. Enjoy quick access to the DVP, Highway 404, the upcoming Eglinton Crosstown LRT, and multiple TTC routes, making commuting a breeze. Minutes away from CF Shops at Don Mills, Sunnybrook Hospital, the Ontario Science Center, and the Aga Khan Museum. Nearby parks, schools, grocery stores, and dining options make this an ideal location. Building amenities include a gym, Party/Meeting Room, Pet Wash Station, Co-working Space, and 24-hour concierge. DO NOT miss the chance to live in a brand new, luxury condo in one of the most desirable areas of Toronto. (id:47351)
1 Lake Street
Prince Edward County, Ontario
Located in the heart of downtown Picton, this high-profile two-story duplex offers exceptional exposure, walkability, and long-term investment appeal in one of Prince Edward County's most vibrant hubs. Surrounded by shops, restaurants, cafes, and year-round tourism, the property benefits from constant foot traffic and outstanding visibility. One side of the building is configured with eight professional office spaces, including five leased to strong, established tenants and three vacant offices, providing immediate income with excellent upside for a new owner to occupy space or increase revenue. The layout is ideal for medical, legal, accounting, wellness, or professional services, with flexibility. The other side features a licensed, turnkey short-term accommodation, currently operating successfully as an Airbnb. This fully furnished 4-bedroom unit with two full bathrooms is move-in ready and designed to capture Picton's thriving tourism market. Extensive renovations include blown-in insulation, an owned gas hot-water-on-demand system, and separate furnaces, A/C units, basements, and entrances for each unit, allowing for efficient, independent operation. With 15 on-site parking spaces-a rare asset downtown-this property offers unmatched versatility, strong income potential, and a true live, work, and invest opportunity in the center of Prince Edward County. (id:47351)
201 - 15 Arthur Street
Cramahe, Ontario
Bright & modern 2-bedroom condo townhome built by Macdonald Homes, approx. 4 years new, located in a family-friendly neighbourhood. This south-facing unit is filled with natural morning light and features 9 ft ceilings throughout and durable vinyl flooring. The contemporary kitchen offers quartz countertops, soft-close cabinetry, and a functional island-perfect for everyday living and entertaining. The open-concept layout flows seamlessly into the living space. Enjoy year-round comfort with two split systems providing efficient heating and air conditioning (a rare upgrade, as most units offer only one), plus baseboard heaters as a backup heat source. Additional features include a water softener and reverse osmosis system with filtered water plumbed directly to the fridge. One dedicated parking space included. Ideal for tenants seeking a newer, low-maintenance home in a welcoming community. Utilities extra (electricity and internet); Fully furnished for an extra $200 a month. (id:47351)
400075 Grey Road 4
Grey Highlands, Ontario
Why rent when you can buy! Located on ~1/4 acre lot in the quiet hamlet of Ceylon, in the heart of Grey Highlands, this charming 3 bedroom, 1 bathroom home offers the ultimate affordable rural lifestyle. Enjoy a hassle-free transition with the big-ticket maintenance items already addressed: new shingles (2022), electrical panel & service upgrade (2023), plus windows and septic (2010). Enjoy a great-sized backyard shaded by mature trees, perfect for weekend BBQs or gardening. Minutes to fantastic shops, schools, and amenities of Flesherton and Markdale. Your path to homeownership starts here! (id:47351)
Lot 20 South Grimsby Road 5 Road
West Lincoln, Ontario
Rare premium corner infill lot in an established, fully developed residential neighborhood surrounded by existing homes and major new builder subdivisions. Approx. 150 ft frontage x 132 ft depth, offering excellent flexibility for future use. Municipal services available at the lot line for added convenience. Currently zoned R1 Residential with potential to explore rezoning to R2 or RM3 higher-density residential (buyer to complete their own due diligence with the municipality). Ideal opportunity for investors, builders, or end users - potential for townhomes, semi-detached, or a custom single-family home, subject to approvals. Located in a high-growth corridor with easy access to St. Catharine, Hamilton, Burlington, Oakville, Guelph, and Mississauga, approx. 15 minutes to the QEW and about 30 minutes to Niagara Falls. A rare chance to secure a large, serviced parcel in a rapidly expanding area with strong redevelopment and long-term growth potential. Any illustrations or renderings are conceptual only and subject to municipal approvals.. (id:47351)
2515 Hensall Street
Mississauga, Ontario
Stunning 3+1 Bedroom Backsplit On An Oversized Lot! Welcome To This Beautifully Updated And Meticulously Maintained Backsplit, Offering 3spacious Bedrooms Plus A Versatile Den And 2 Full Bathrooms. Situated On A Very Large Lot, This Home Offers The Perfect Blend Of Luxury, Space, And Functionality For Modern Family Living. The Main Floor Is A Showstopper, Dedicated Entirely To The Gourmet Kitchen And Eat-In Area, Featuring A Massive 12-Foot Island, High-End Jenn Air Appliances, A 42" Wide Fridge, A Wine Fridge, And Two Skylights That Flood The Space With Natural Light. Entertain In Style With Built-In Speakers And Heated Tile Floors For Ultimate Comfort. The Upper Level Boasts Hardwood Flooring Throughout, While The Lower Level Features Durable And Stylish Vinyl Plank Flooring. Both Bathrooms Also Include Heated Tile Floors, Adding A Touch Of Luxury. Additional Highlights Include: Double Car Garage, Huge Crawl Space For Ample Storage, Beautiful Backsplit Layout For Great Flow And Separation Of Space. Don't Miss This Opportunity To Own A Move-In-Ready Home That Combines Upscale Finishes With Practical Features On An Expansive Lot! (id:47351)
3105 - 36 Elm Drive
Mississauga, Ontario
HIGH FLOOR - CORNER UNIT - 1 bed 1 bath with PARKING & LOCKER available immediately! The perfect blend of comfort, convenience, and stunning CITY & LAKE VIEWS. Minutes walk to Square One Shopping Mall! Featuring 9ft smooth ceilings which enhance the spaciousness and elegance of the space. The kitchen features premium, fully integrated appliances, with quartz countertops. The premium baseboards and casings give it a luxurious feel. (id:47351)
