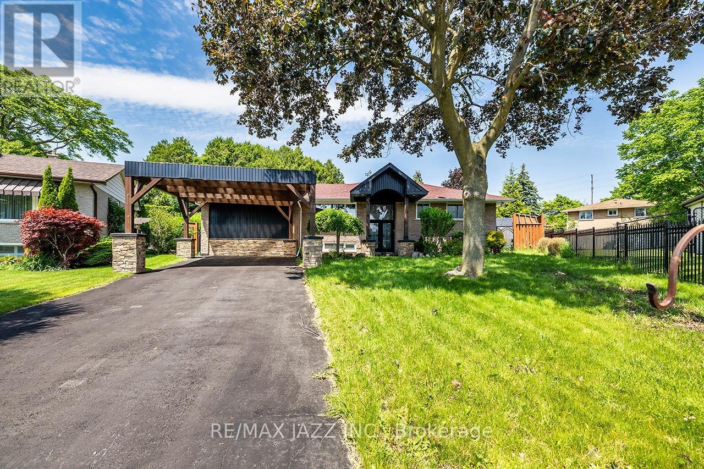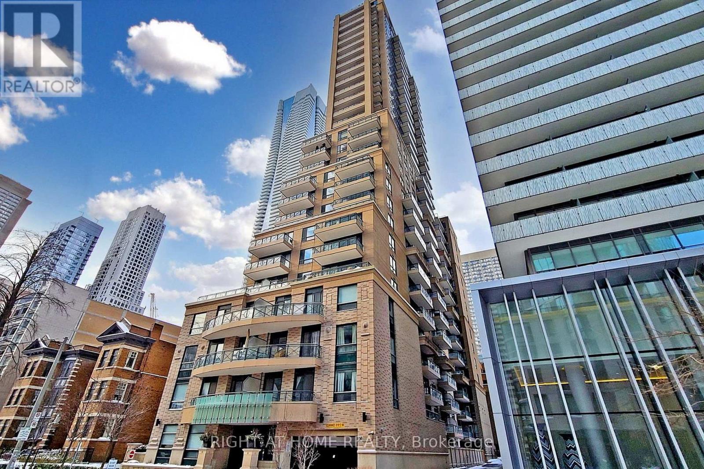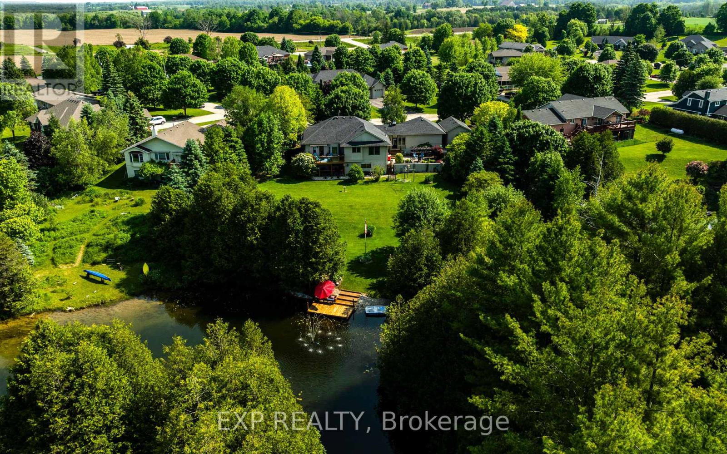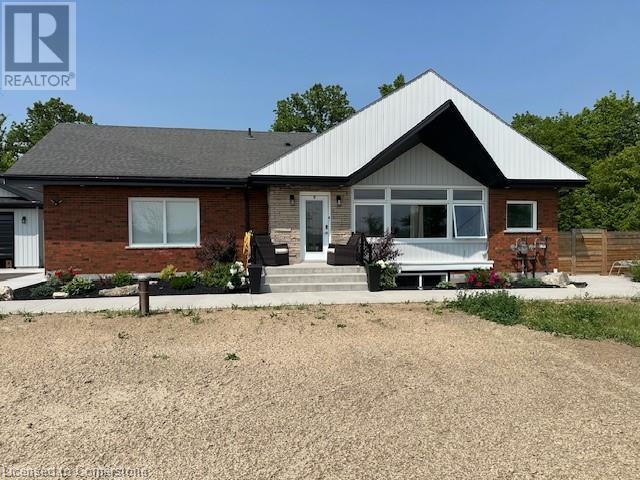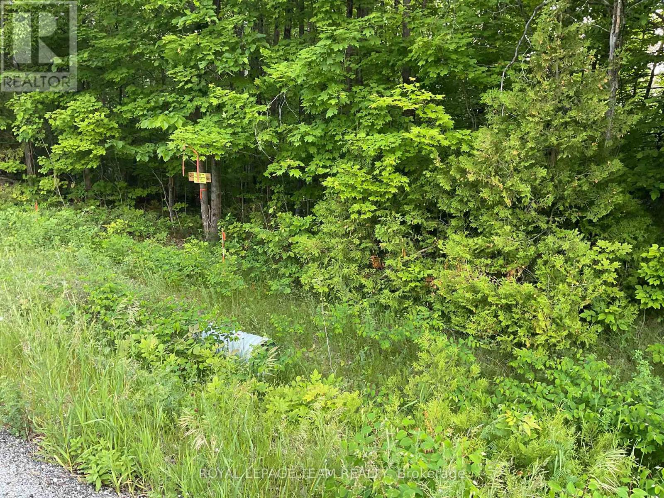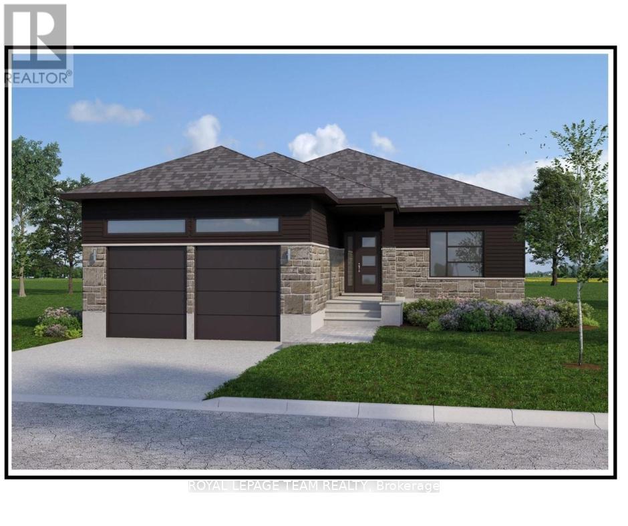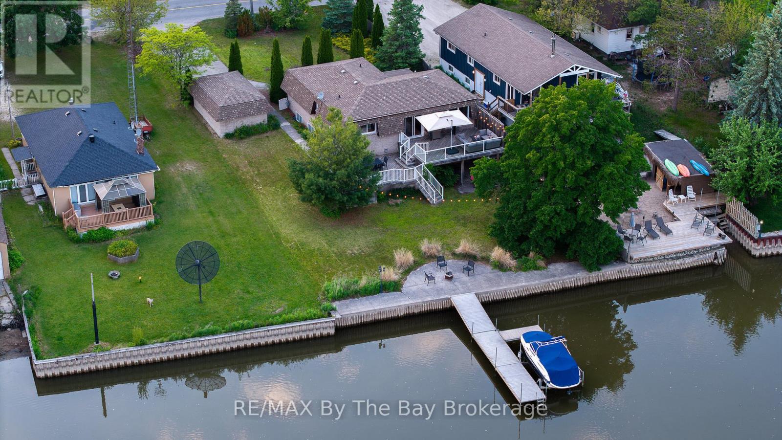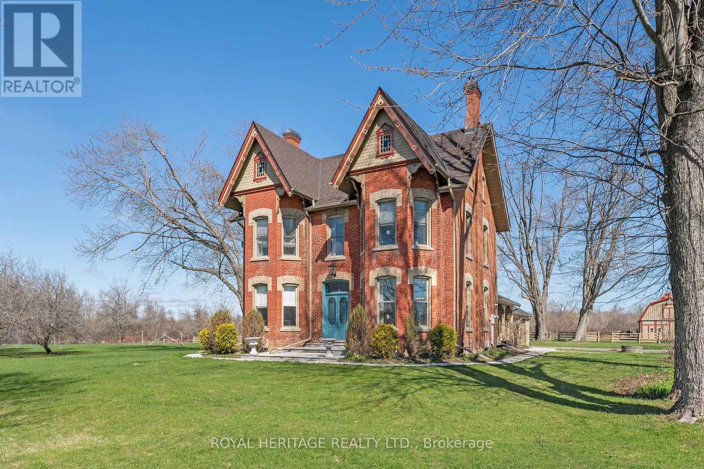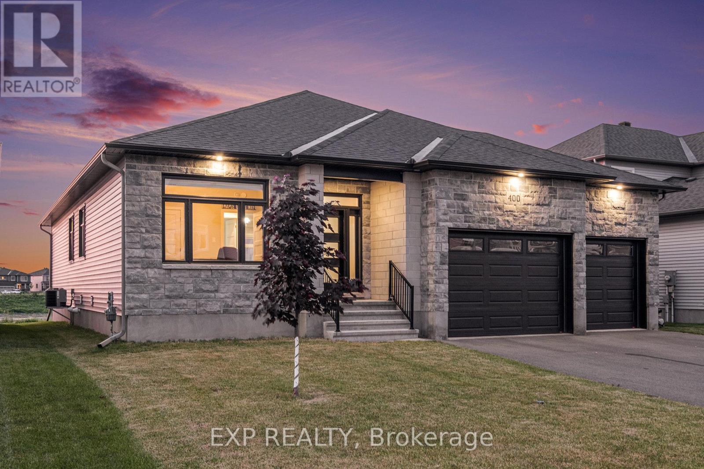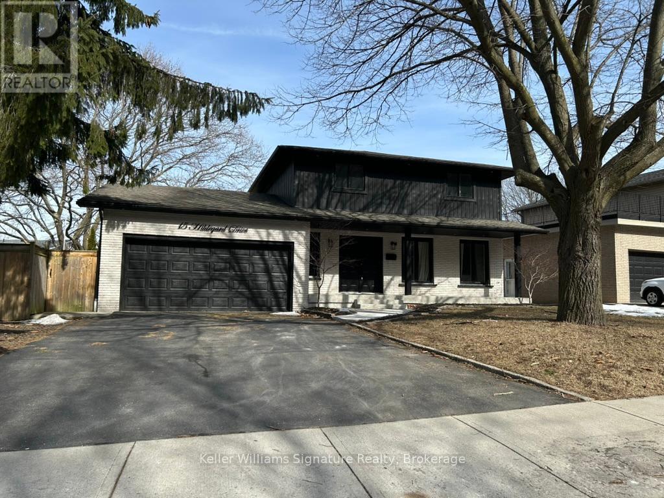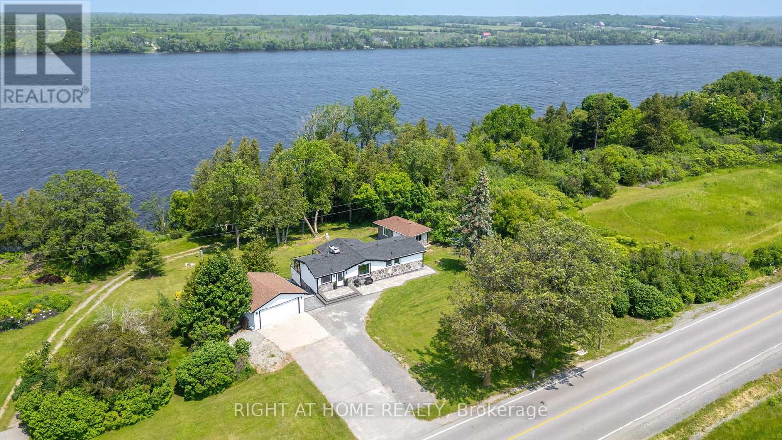633 Pinewood Street
Oshawa, Ontario
This renovated bungalow is located in a desirable northeast Oshawa residential neighbourhood. The house was originally built in 1973 with an addition since 2018. MPAC square footage 2235sf. The main floor has four bedrooms and two bathrooms. Large open concept kitchen with an island overlooking a sunken living area. The primary bedroom has an ensuite bath and overlooks the rear yard. The basement has an extra kitchen, living room and two bedrooms. It features a walk-up to the rear yard. This property is sold as a single-family dwelling. The rear yard has an inground pool. This property is sold in "As In" "Where Is' condition with no representations and warranties. (id:47351)
511 - 35 Hayden Street
Toronto, Ontario
Stunning 2-Bedroom Corner Unit With Terrace In The Heart Of Yonge & Bloor! Located Just Steps To The Subway, Yorkville, Shopping, Restaurants, Universities, And Entertainment. This Bright And Spacious Suite Features A Functional Open-Concept Layout, Soaring 9-Foot Ceilings, And Premium Finishes Throughout. Enjoy Resort-Style Amenities Including An Indoor Pool, Hot Tub, Gym, Billiards Room, Party Room, Outdoor Terrace With BBQ Lounge, Guest Suites, 24-Hour Concierge, And Visitor Parking. Live In One Of Torontos Most Dynamic And Convenient Neighbourhoods! (id:47351)
450 - 26 Gibbs Road
Toronto, Ontario
Bright and functional 1+Den unit with parking at Park Terrace in Valhalla Town Square. Features a spacious primary bedroom with walk-in closet, a versatile den with sliding doors ideal as a home office or extra bedroom and a 38 sq. ft. balcony. Interior finishes include stainless steel appliances and laminate flooring throughout. Enjoy 24-hour concierge, a shuttle to the nearby subway, and quick access to Hwy 427, 401, and the QEW. Smart layout perfect for modern urban living. (id:47351)
4006 - 210 Victoria Street
Toronto, Ontario
Junior One Bedroom Suite At The Prestigious Pantages Tower! Enjoy Unmatched Urban Convenience With A 100% Walk Score. Steps To Dundas Subway Station, St. Michael's Hospital, Dundas Square, Eaton Centre, U Of T, Toronto Metropolitan University (Formerly Ryerson), Restaurants, Grocery Stores, And More! This Bright And Functional Suite Offers A Practical Layout, Perfect For Professionals Or Students. Includes One Parking Space (#157 On Level 4U) And One Locker (P1-35). Live In The Heart Of Downtown With Everything At Your DoorstepA Fabulous Opportunity You Don't Want To Miss! (id:47351)
10 James Street
Minto, Ontario
Morning paddles, afternoon swims, evening chats on the dock, views from every window - this is what 10 James St has to offer. With over 200 feet of waterfront off Pike Lake canal, this 0.8 acre property offers an incredible lifestyle within a wonderful community. Enjoy the vibrant town of Mount Forest, with its many local businesses, festivals, green space and amenities. This home will have you in love at first sight. The spacious bungalow has been beautifully updated inside and out and includes an attached 2 car garage + detached 1 car state of the art workshop, with its own propane heating, separate panel, floor drains and interior truss core wall boards. Inside, the main floor offers a beautiful open concept kitchen & family room, featuring vaulted ceilings, a cozy fireplace, center island with bar stool seating & undermount sink, incredible custom cabinetry including pull out pantry, built-in stainless steel appliances, and large windows with stunning views overlooking the river & manicured backyard. This space is completed with a beautiful dining room overlooking the front yard landscaping. Through the convenient main floor laundry room and sunroom surrounded by windows, you'll find 2 bedrooms including the dream primary suite with walk in closet, 4 pc ensuite with jet tub, vaulted ceilings, and large windows looking out to the river. The walkout basement offers even more living space with an additional sitting room & family room, 2 more bedrooms and a spacious workshop & cold room storage space. The property also features 2 garden sheds, lawn irrigation system & hydro to light posts throughout the property. The covered front porch, back deck off the kitchen with remote awning and lower porch with patio stones & bar are all beautiful spots to sit with your favourite beverage enjoying the views of your dream property. Great fishing, skate on the canal, and paddle to the private community islands, all right from your backyard! (id:47351)
4 - 21 Benlamond Avenue
Toronto, Ontario
Nestled within one of the quietest enclaves in the Beach neighbourhood, 21 Benlamond is highly regarded for being a very well managed, clean, quiet and friendly Co-Ownership with a mature ownership group. The grounds are impeccably kept throughout the year, but especially in the warmer months when the gardens are full of flora & fauna. This long standing boutique Co-ownership building has always served its resident's well, whether as a primary residence or simply a Toronto Pied-a-terre, as the monthly maintenance fee of $1364.37 covers all of your monthly expenses (incl Property Taxes!) save for your personal hydro use. Spacious & light filled by large windows throughout, this main floor suite (only 8 stair steps from the lobby) boasts a lovely central WETT Certified wood burning fireplace and newly refinished parquet hardwood floors. At approx 925 sq ft, this 2-bdrm condo or rental living alternative is very cost efficient for this terrific Beach location, compared to a same size condo. Within an easy stroll to the shops & restos of vibrant Kingston Rd Village, with quick access to the TTC and GO Train Station nearby which quickly takes you to the Downtown core. This suite includes easy ingress/egress to the exclusive use of your personal one car garage parking spot (with garage door opener) and a locker, as well as in-building private laundry room facilities. Co-ownership buildings such as 21 Benlamond are usually located in quieter prime locations where a condo would be double the price. Financing isn't an issue with 20% - 30% down payment required. Rather than rent, why not explore your options here, or use this opportunity to down size from that big expensive house and tuck your savings away & enjoy your retirement years without the worry of a house to maintain. Pets are allowed, and the residents are as nice & friendly as you could want. For more info go to: https://urbaneer.com/blog/difference_between_condominium_versus_coownership (id:47351)
89 Meadowlands Boulevard
Hamilton, Ontario
Big Families, blended households or multigenerational buyers, this ones for you. Welcome to 89 Meadowlands blvd, a true brick-built beauty in one of Ancaster's most desirable neighborhoods. With over 4,100 Sqft above ground (plus a finished basement), this 7 bedroom, 5-bathroom home offers an impressive amount of space, thoughtful layout and timeless quality. The multi-level floor plan makes daily life easy, whether its gathering in the main floor living space, spreading out into private bedrooms, or using the finished basement for extended family or teens. Main floor laundry, generously sized bedroom, and an attached 2 car garage with 9 total parking spots make it family-friendly and functional. Lovingly maintained with updated including a steel roof (2017), windows (2016) and newer furnace, this home has great bones and long-term peace of mind. Set on a mature street in the heart of meadowlands, you're just minutes from top schools, shopping, parks, and highway access. Room for everyone, right where you want to be. (id:47351)
155 Highway 20 E Unit# Lower Level
Stoney Creek, Ontario
Discover the best of both worlds at 155 Hwy 20 East Lower Level – where country charm meets city convenience. Perfectly located just 5 minutes from shopping, dining, and everyday essentials, this exceptional rental provides rare luxury of peaceful, private living without sacrificing accessibility. Nestled on a spacious country lot, the property provides a quiet retreat with your own private sitting area – ideal for unwinding after a busy day. Inside, you'll find high-end finishes and a thoughtfully designed living space that blends style with comfort. From the modern kitchen to the in-suite laundry and ample parking, every detail has been carefully considered for effortless living. This is an ideal home for a mature, respectful tenant seeking a refined lifestyle in a location that truly has it all. Landlord requires full package with AAA Tenants, please provide Rental Application, Credit Bureau, Current Job Letters and 2 most recent pay stubs, 3 months bank statements for Landlord review (id:47351)
93 D'aubigny Road
Brantford, Ontario
Step into effortless living at 93 D’Aubigny Road, where every inch of this stunning home has been thoughtfully updated—all that’s left for you to do is move in and enjoy! Nestled in the sought-after West Brant neighbourhood and backing onto the serene D’Aubigny Creek Wetlands, Donegal Park, and the CN rail trail, this home offers the perfect blend of modern living and natural beauty. This freshly renovated 3-bedroom, 2.5-bathroom home boasts an inviting layout with brand-new triple-pane windows and doors (2023) flooding the home with natural light. Entering the home you will immediately notice an updated front foyer, a stylish powder room, and a convenient laundry room. A bright open-concept kitchen and dining area with brand-new cabinetry and finishes (2024) are located right off the main foyer. The large living room, anchored by a cozy gas fireplace (2023), flows seamlessly to your spacious dining room and private backyard oasis—fully fenced with a large deck perfect for relaxing or entertaining. Upstairs, you’ll find a spacious primary suite with an updated 4-piece ensuite, and double closets. 2 more large bedrooms and a second beautifully remodelled 4-piece bathroom complete this level —all with new flooring and fresh paint throughout (2024). The unfinished basement offers endless possibilities—home gym, rec room, or extra storage—with a cold room already in place. Located just minutes from the 403, Brantford Airport, Mount Pleasant, schools, shopping, and countless trails, this home is perfect for commuters, families, and outdoor lovers. Key Upgrades Include: Roof shingles (2023), gas fireplace (2023), triple-pane windows & doors (2023), all new kitchen & bathrooms (2024), and new flooring & paint throughout (2024). This is the one you’ve been waiting for—a completely turnkey home in a peaceful, nature-filled setting. Don’t miss your chance to make it yours! (id:47351)
20b Oak Lane
Stone Mills, Ontario
Your Lakeside Sanctuary Awaits Just North of Tamworth! Imagine ending every day with breathtaking, uninterrupted sunsets painting the sky over the lake. This meticulously maintained 3-bedroom, 2-bathroom home, a mere 3-minute drive north of Tamworth, offers that dream and more. Step inside and discover a home that has been lovingly and extensively renovated from top to bottom. The current owners have spared no expense, updating windows, doors, the kitchen, floors, shingles, and both bathrooms with beautiful, high-quality finishes. There's truly nothing left to do but unpack and start enjoying lakeside living. Multiple expansive decking areas provide the perfect vantage points for soaking in those stunning lake views, ideal for both quiet contemplation and lively entertaining. Inside, you'll find ample space for a growing family, with the potential to easily add an extra bedroom if needed. The cozy lower-level family room, complete with a wood stove and a convenient walkout to the yard, is the perfect spot for curling up with a good book or hosting memorable family game nights. This isn't just a house; it's a meticulously cared-for home offering a lifestyle of comfort, beauty, and endless sunsets. Ready to make it yours? (id:47351)
0 Cty Rd 511 Road
Lanark Highlands, Ontario
97 acres of rolling treed property with mainly oak and maple trees. Frontage on Hwy 511 where an entrance can be approved for a residential home. There is also seasonal access by using New Road which takes you to the back section of your bush. An ideal property providing the option of a year round home + recreational, hobby or hunting acreage. You can build your home plus your hunt camp all on the same parcel!! (id:47351)
Lt 3 Armstrong Road
Merrickville-Wolford, Ontario
Home to be built** Welcome to your new home just minutes to the historic town of Merrickville. This lot offers a perfect blend of convenience and tranquility surrounded with beautiful trees and landscape, the perfect backdrop for this three bedroom two bathroom modern open concept brand new house. This beautiful and affordable model is called the Maxine This model has High quality finishes throughout, ensuring that every detail of this home speaks to modern elegance and practicality. Built by Moderna homes design, a family operated company renowned for their expertise and attention to detail. Moderna is proud to be a member of the Tarion home warranty program, energy star and the Ontario home builders association, Call for more information. (id:47351)
Lt 2 Armstrong Road
Merrickville-Wolford, Ontario
Home to be built** Welcome to your dream home just minutes from the historic town of Merrikville. This lot offers a perfect blend of convenience and tranquility surrounded with beautiful trees and landscape, the perfect backdrop for this three bedroom two bathroom modern open concept brand new house. This model is called the Matrix; it has High quality finishes throughout, ensuring that every detail of this home speaks to modern elegance and practicality. Built by Moderna homes design, a family operated company renowned for their expertise and attention to detail. Moderna is proud to be a member of the Tarion home warranty program, energy star and the Ontario home builders association. Call for more information. (id:47351)
83 Old Mosley Street
Wasaga Beach, Ontario
Waterfront retreat that offers year round living on the prime boating part of the Nottawasaga River in Wasaga Beach a convenient short walk to the pristine sandy shores of beautiful Wasaga Beach. This all-brick, four-bedroom, three-bathroom home comes fully furnished and offers exceptional comfort, functionality, and style in one of the most desirable locations in Wasaga Beach. Nestled on a quiet stretch of Old Mosley Street, 75 feet of prime riverfront complete with private boat dock and lift and yes, the Chaparral sundeck boat is included. Bright open-concept main floor featuring hardwood floors, a spacious living/dining area with windowed wall and walk-out to a two-tier deck, and stunning panoramic river views through glass deck railings. The updated kitchen boasts granite countertops, tile backsplash, stainless steel appliances, and a convenient layout for both everyday living and entertaining. Generous primary bedroom with a private 3-piece ensuite, additional 4-piece bathroom features a jetted tub for ultimate relaxation. fully finished walk-out basement offers a cozy family room with gas fireplace and direct access to the patio and gardens, as well as additional bedrooms, bathroom, and abundant storage. Enjoy outdoor living with concrete walkways, low maintenance landscaping, natural gas BBQ hookup, and central air. Also featuring a single car detached garage for storing all the toys including two snowmobiles for your winter fun that also are included with this unique riverfront lifestyle property. only a 2 minute walk to Beach 2, a few minutes more to world famous Beach 1 and a 20 minute drive to Collingwood and the ski hills of Blue Mountain Village, don't miss this rare opportunity to own a riverfront gem with unmatched views, privacy, and direct boating access meanwhile close to all central amenities including shopping, dining, parks and beaches. Whether you are a boater or beach goer this home is the perfect property to enjoy the best of both worlds. (id:47351)
3007 - 5 Defries Street
Toronto, Ontario
REMARKS FOR CLIENTS (2000 characters) Welcome to River & Fifth Condo by Broccolini. This 1-bedroom unit on the 30th floor offers stunning southwest-facing views and features an open-concept living space with 9ft. ceilings, hardwood floors, and high-end finishes, including matte black appliances and quartz countertops. The building features top-tier amenities, including a rooftop pool, fitness center, and 24-hour concierge. Residents enjoy keyless entry and a smart home system. Located in a prime area with excellent walk, transit, and bike scores. It's close to the Financial District, parks, universities, and restaurants. Immediate occupancy is available-don't miss the chance to make this beautiful condo your new home! (id:47351)
34/36 - 6487 Dixie Road
Mississauga, Ontario
Multi Use unit with excellent exposure to Dixie Rd, great for transport, warehouse, automotive uses. Truck and Trailer parking also available with unit. (id:47351)
1201 Salem Road
Kawartha Lakes, Ontario
A rare opportunity for true multi-generational living in a beautifully restored Queen Anne Revival estate on 12.33 peaceful acres in Little Britainjust 10 minutes to Lindsay and 1.5 hours to Toronto. This 5-bedroom, 5-bathroom brick farmhouse offers the ideal layout for extended families, with three distinct kitchen areas and multiple private living zones, all thoughtfully integrated under one roof making it easy to live together while maintaining personal space and privacy. Original 1800s details like hardwood floors, plaster medallions, and elegant trim create a warm, character-rich setting, while modern updates ensure comfort throughout. A separate loft suite with its own full kitchen and spacious layout adds further flexibility for adult children, in-laws, or guests. The 3-stall barn and 30 x 40 outbuilding open the door to hobby farming, equestrian use, or creative workspace. With 900 feet of frontage on Mariposa Brook, an orchard, open green space, and ample room to grow, this property is perfectly suited for large families seeking a generational home base with the ability to work, live, and thrive together. A rare blend of heritage charm, functional space, and rural tranquility. (id:47351)
Bsmt - 15 Fordham Road
Brampton, Ontario
Basement Apartment for Lease. Finished second dwelling unit with separate laundry and separate entrance. 3 spacious bedrooms with closets. Kitchen with quartz countertop and brand new stainless steel appliances. Spacious family room with dining and brilliant daylight. Close to transit, GO Station, grocery, and park. (id:47351)
400 Central Park Boulevard
Russell, Ontario
Welcome to this 3+2 bedroom, 3 bath upgraded bungalow on a PREMIUM LOT with no rear neighbours, located in the sought-after community of Russell Trails. Just steps from top-rated schools, conservation areas, scenic walking trails, parks this turnkey property, the Coral model (1864 sq ft + basement) built by Corvinelli Homes, checks all the boxes for comfort and convenience. Step inside to a spacious entryway leading to an open-concept layout blending style and function, with a bright living room, sun-soaked dining area, and modern kitchen featuring a breakfast bar island, ample cabinetry and top of the line stainless steel appliances; perfect for everyday living or entertaining. A covered upper deck extends your living space outdoors, offering the ideal spot to relax, entertain, or unwind with a view overlooking the pond. The main level goes on to include a primary bedroom with walk-through closet and 5-piece ensuite, two additional bedrooms, a full bathroom and a practical main floor laundry room. The lower level adds even more space with two more bedrooms, another full bathroom and a large recreation room ideal for a growing family, guests, or work-from-home flexibility. Hardwood flooring throughout, tile in wet areas. Outside the backyard is a blank canvas with patio and green space, backing onto a pond ready with space for your dream garden or outdoor oasis. Triple car garage. Built in 2021. 200 Amp service. Book a viewing today! (id:47351)
16 - 247 Festival Way
Hamilton, Ontario
Discover the perfect blend of style, comfort, and location in this beautifully designed 3-bedroom, 4 bath townhome nestled in the vibrant community of Binbrook. With contemporary finishes, a smart layout, and thoughtful details throughout, this home is ideal for professionals, families, or anyone seeking a modern lifestyle in a dynamic neighbourhood. Step inside to an inviting open-concept living and dining area, bathed in natural light with sleek flooring and a warm, neutral palette. The kitchen features premium stainless-steel appliances, and ample cabinet space - ideal for both everyday meals and weekend entertaining. Upstairs, find three generously sized bedrooms, including a serene primary suite complete with a full ensuite bath and ample closet space. Two additional bedrooms offer flexibility for guests, a home office, or growing families. The second full bathroom provides added convenience, while a stylish main-floor powder room is perfect for visitors. The fully finished basement is complete with a spacious rec room, a convenient 2-piece powder room, and ample storage - perfect for relaxing, entertaining, or staying organized. Additional highlights include a laundry room on the second floor, a fully fenced-in private backyard with a hot tub, and access to nearby parks, restaurants, shopping, and transit. Located in a sought-after enclave, 16-247 Festival Way offers the rare opportunity to enjoy low-maintenance living without sacrificing space or sophistication. (id:47351)
15 Queen Street S Unit# 2014
Hamilton, Ontario
Welcome to Platinum Condos – Modern Living in the Heart of Hamilton! Step into urban elegance with this bright and beautifully designed 2-bedroom, 1-bathroom suite offering 694 sq ft of stylish open-concept living space. Located in the vibrant core of downtown Hamilton, this unit features in-suite laundry for your convenience and a spacious private balcony – perfect for enjoying your morning coffee or unwinding after a long day. Platinum Condos places you just steps away from the lively culture of Hess Village, local breweries, trendy cafes, shops, and some of the city's best restaurants. Commuters will love the easy access to Hamilton GO, West Harbour GO, and nearby bus routes. Students and professionals alike will appreciate the short commute to McMaster University and Mohawk College. Whether you're a first-time buyer, investor, or looking to downsize in style, this condo delivers on location, lifestyle, and comfort. (id:47351)
Lower - 15 Hildegard Drive
Hamilton, Ontario
Spacious and furnished 1-bedroom, 1-bathroom unit available immediately. This lower-level suite features an open-concept kitchen and living area, dishwasher, ample lighting, a large in-suite laundry room, and plenty of storage space. Enjoy a private entrance through the backyard, with a secondary entrance via the shared garage. Shared backyard includes outdoor furniture for your use. Furnishings include: two sofas, coffee tables, bar stools, laundry table, bed, nightstands, and dressers.Tenant responsible for 33% of all utilities. (id:47351)
76 Douglas Road
Centre Hastings, Ontario
Looking for a move to the country? Large, raised bungalow located 25 mins north of Belleville sitting on just over an acre lot. This deceptively large home has 3 spacious bedrooms on the main floor, 4 bathrooms, and a large rec room in the basement that could be changed into an in-law suite. The home features an open concept design - perfect for entertaining or large multigenerational families. Situated within walking distance of the Trans Canada Trail and all that it has to offer for the nature lover. This house was built with energy efficiency in mind. In-floor heating in the home for your comfort. Don't miss this one! (id:47351)
4670 County Road 1 Road
Prince Edward County, Ontario
Welcome to your dream getaway- Only 150-170km from the East side of Toronto! This Cozy and Functional Fully renovated 4 season Home offers approximately 1900 sq.f of Living Space and features Lake Front, Breathtaking views of Water and Mature Trees Serene. Located on a maintained municipal road for year-round accessibility, it ensures easy winter visits. Inside, enjoy a spacious Living Rm with vaulted wooden Beams ceilings and a cozy Woodburning Fireplace, complemented by warm Hardwood floors, Opened to Modern Kitchen with Dark Quartz Countertops & Backsplash and Pantry Cabinet. W/out to Lage Deck overlooking the Lake. Two large Bedrooms on Main floor, a 4-piece Updated Bathroom & 2pc Ensuite Powder Rm. offer you Relax and Functionality. Lower Floor boasts an additional 2 Bdrms with Custom B/I Closets with Organizers, Spa-like 3 pc. Modern Bathroom, Souna and Laundry Rm makes your stay pleasant and unforgettable. The Second Kitchen is even more Impressive. Together with the cozy Family/Great Rm. Have walk-out access to covered Interlocking Stone Patio. Perfect for entertainment with an outdor Shower and Salt water Hot Tub. And when you think that this is all, the sone Patio is leading you to a Summer Kitchen/Party Room with its own Heating/cooling Unit. Oversized Double Garage and 8 cars front Parking are giving you all the space you will need for your comfort. The panoramic Lake views are Unforgettable from Every Level and from Perfect for Entertainment West-facing Deck. Catch unforgettable western sunsets. The property also features Cooling/Heating Pump, reliable water source from a well, equipped with a water UV Treatment system, and fast-speed Internet to keep you connected. Ample parking for recreational toys, and beautifully landscaped grounds, this property is a true Haven. Just 1.5 - 2 hours Drive from Toronto GTA this one-of-a-kind property is the ideal escape you've been dreaming of! Public Open House Sunday, August/03 from 2:00 to 4:00pm!!!! (id:47351)
