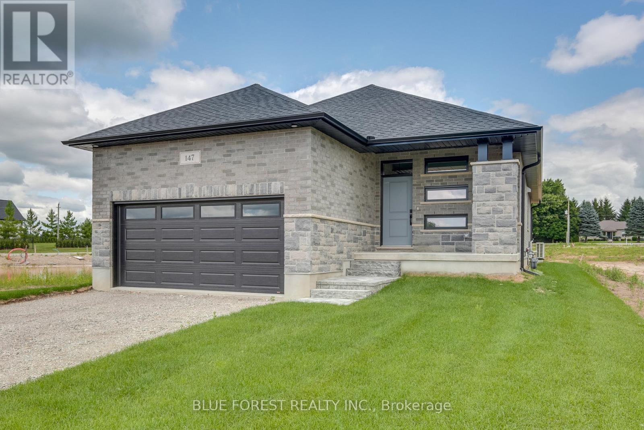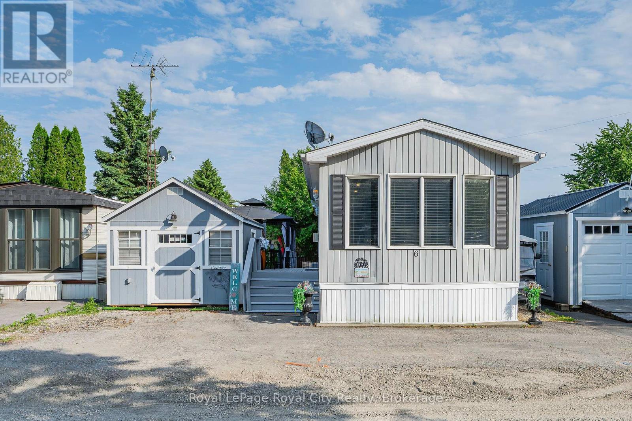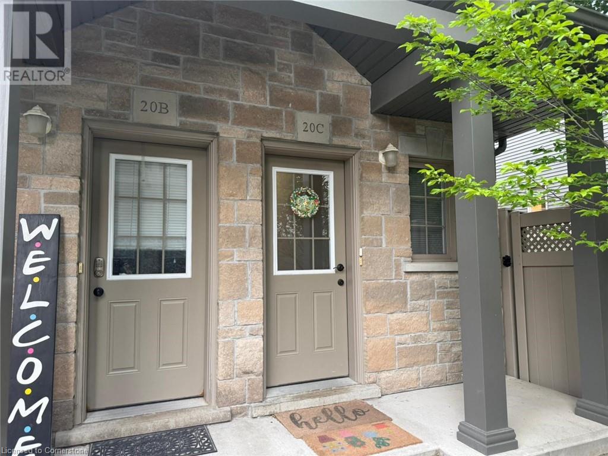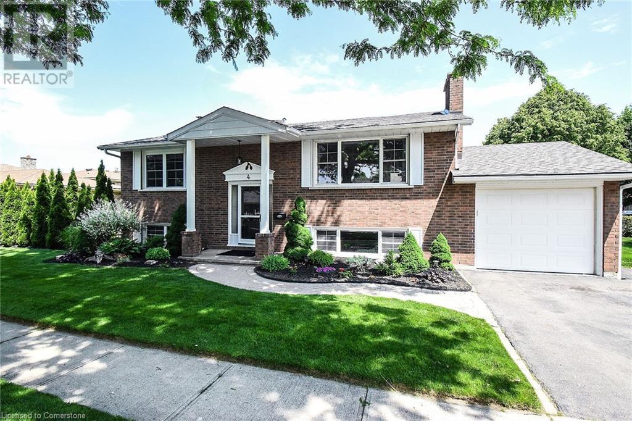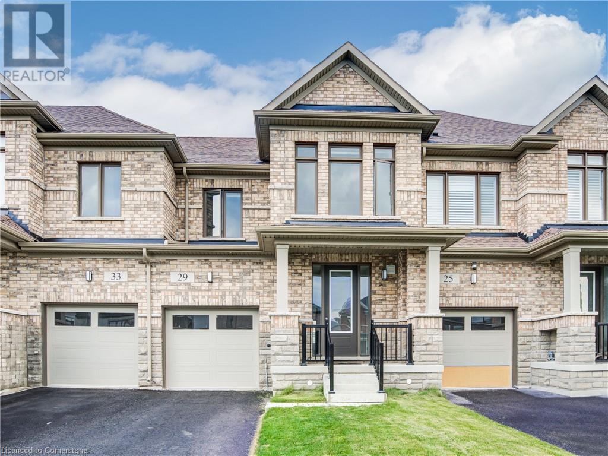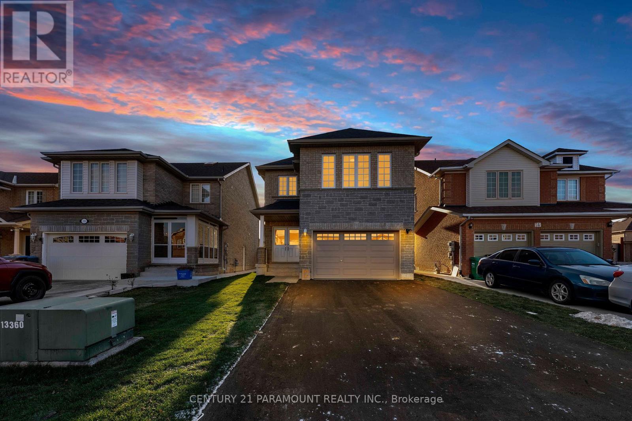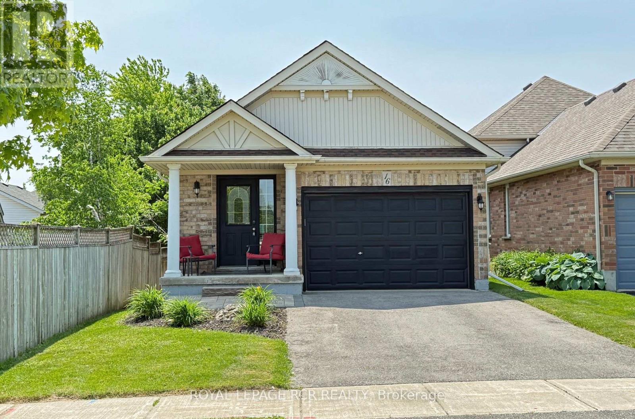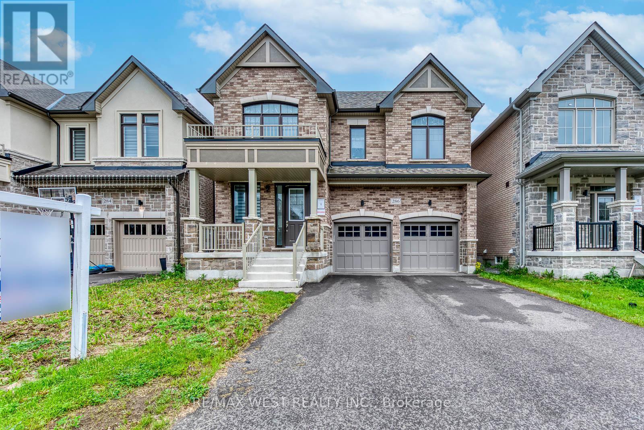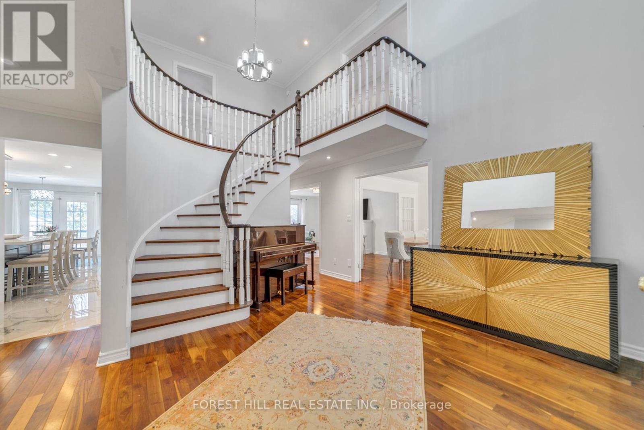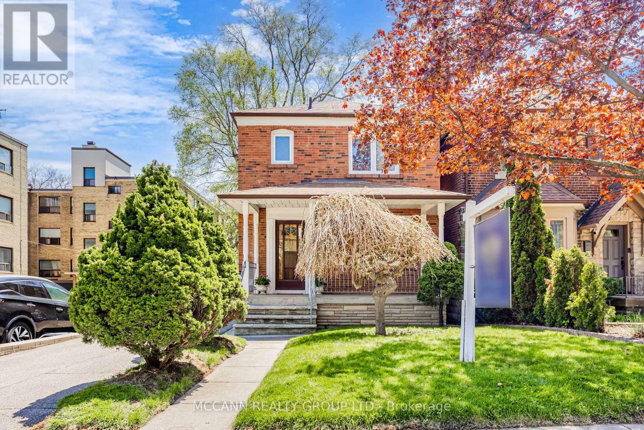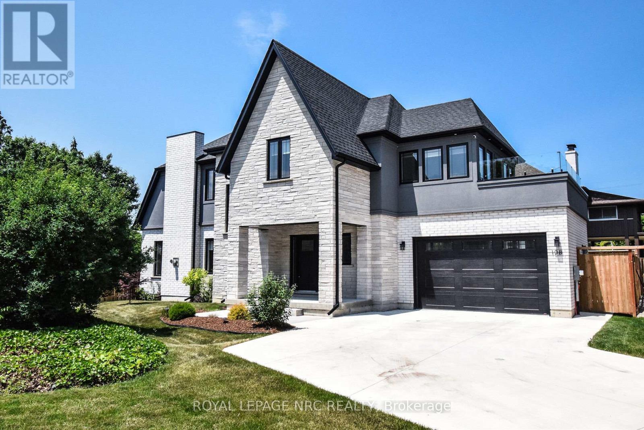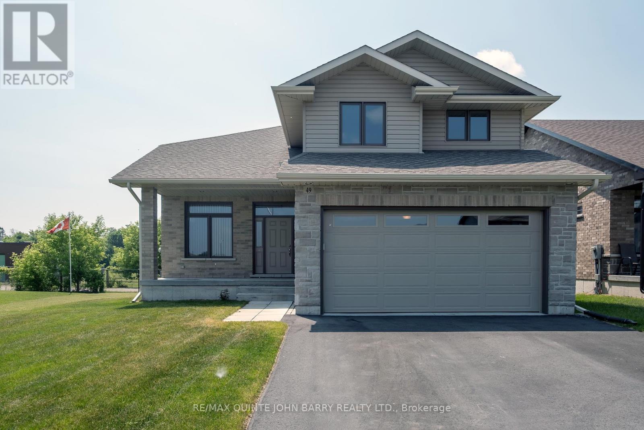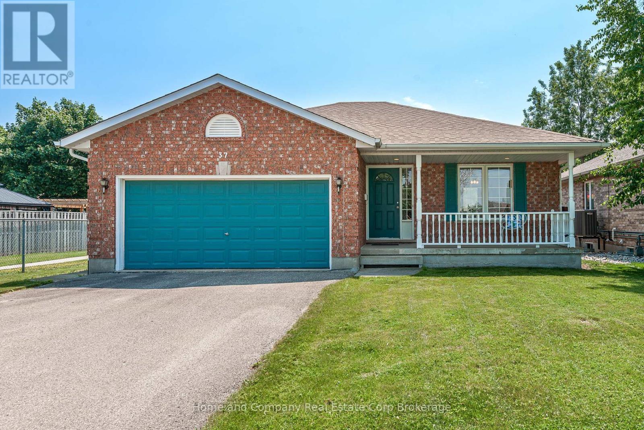695 Railton Avenue
London East, Ontario
How many times have you heard that a house is move-in ready? Or, like new? The only thing that has not been replaced at this beautiful four-level backsplit is the street number! 1696 Square feet of interior space, much larger than it looks! From a 55-year warranty metal roof (2020), windows (2022 and 2025), doors (2022 and 2025), flooring (2020 and 2025), bathrooms (2021 and 2025), kitchen (2020), AC (2021), furnace (2020), sump pump (2025), the list goes on. A fully fenced backyard, a garden shed, and a hot tub are included. The water heater is owned. The paved driveway holds three vehicles. You can live here for years without worrying about any major surprises or unexpected expenses. Taxes are approximately $260.00 per month. Adding your mortgage, taxes, insurance and utilities, this is much cheaper than renting and you will be building equity! Located in a great, safe family neighbourhood, with easy access to Veterans Memorial Parkway, the 401 and London Airport. Why not call your favourite Realtor today for a viewing? (id:47351)
142 Shirley Street
Thames Centre, Ontario
This affordable and beautiful bungalow located in the anticipated Elliott Estates Development is a wonderful alternative to condo living. Bright and spacious with 9 ceilings, main floor laundry. The eating area is sure to accommodate everyone, the spacious family room and almost an entire wall of glass will allow for the natural light to fill the room. The primary bedroom is located at the rear of the home and has a walk-in closet as well as a 4pc ensuite with walk in shower and tub. The lower level is awaiting your personal touch. Built by Dick Masse Homes Ltd. A local, reputable builder for over 35 years. Located less than 15 minutes from Masonville area, 10 minutes from east London. Some photos are from 140 Shirley - located next door First time buyers may be eligible for FTHB GST Rebate this could result in a purchase price of $572,388.42 More information at https://www.canada.ca/en/department-finance/news/2025/05/gst-relief-for-first-time-home-buyers-on-new-homes-valued-up-to-15-million.html (id:47351)
147 Shirley Street
Thames Centre, Ontario
Welcome to Dick Masse Homes Net Zero Ready home located in the anticipated Elliott Estates on Fairview in the quaint town of Thorndale just minutes north of London. With just over 2400 sq ft of finished living, stone and brick exterior as well as a covered porch. Enter the foyer that leads to the kitchen with walk-in pantry and island. Dining area that is open to the great room with 10-foot trayed ceiling and access to the backyard. The primary bedroom has a spacious walk-in closet that leads to your 4 pc ensuite that includes a walk-in shower. The second bedroom, 4 pc bath and laundry/ mudroom complete the main level. The lower level is where you will find 2 more bedrooms a 4pc bath, spacious rec room as well as ample storage. To qualify as a Net Zero Ready Home, we have exceeded the Ontario Building Code and Energy Star requirements. Roof trusses are designed and built to accommodate solar panel installation. Conduit from attic to mechanical area for future solar wiring. Conduit from hydro panel to hydro meter for future disconnect. Under slab insulation (R10) in basement. Increased insulation value for basement and above grade walls. Increased insulation value in the ceiling. A high-efficiency tankless gas water heater that is owned. High-efficiency Carrier Furnace paired with an Air Source Heat Pump. Ecobee wifi controlled thermostat. Fully ducted Energy Recovery Ventilator (ERV) system. Extremely well sealed airtightness as verified by a third party contractor. Triple pane windows throughout. Verified and registered with Enerquality as a Net Zero Ready Home. This is a quality built home by a reputable builder who has been building for over 30 years locally. Taxes not yet assessed. Dick Masse Homes Ltd., your home town Builder! **EXTRAS** On Demand Water Heater, Sump Pump, Upgraded Insulation, Water Softener (id:47351)
6 Water Pvt Street
Puslinch, Ontario
ENJOY SUMMERTIME VIBES at Mini Lakes! This charming modular home, in this year round gated community, is perfectly situated on a quiet, private lot where the outdoor living is just as inviting as indoor living. Unwind under the gazebo on the deck, lounge on the patio listening to the breeze in the trees, or stargaze on clear summer nights this is relaxation at its best. Inside, you'll find all the comforts of home with plenty of charm, including a cozy gas fireplace with a beautiful stone surround and mantel. The open-concept living area is ideal for entertaining or simply enjoying everyday life whether you're cooking dinner or catching up on your favourite show, you're always part of the conversation. Down the hall, the primary bedroom is peacefully tucked away at the back of the home perfect for sleeping with the window open, letting in the fresh country air. A well-appointed bathroom with a tub/shower combo sits conveniently between the primary and second bedroom, offering privacy and functionality. But the true magic of Mini Lakes lies beyond your door. Explore scenic canals, creeks, and the lake perfect for floating, paddling, or simply soaking up the sun. Invite friends and family to the heated pool for lazy afternoons, and don't miss the annual kids' fishing derby, a local favourite. With a vibrant community spirit and activities for every interest-bocce, cards, darts, golf tournaments, walking clubs, and more you'll never run out of things to do. Whether you're looking for a peaceful retreat or a fun-filled lifestyle, this home and community have it all. (id:47351)
37 Silver Glen Boulevard
Collingwood, Ontario
Charming, low-maintenance townhome-style condo in desirable Silver Glen Preserve ideal for a weekend getaway, ski chalet, summer retreat, starter home, or downsizing. This updated unit features 3 bedrooms, 2 bathrooms, and a finished lower-level rec room. Enjoy an open-concept living/dining/kitchen area that walks out to a private back patio perfect for relaxing or entertaining. The modern kitchen offers quartz counters, stainless steel appliances and a wine rack. The attached garage provides parking and storage, plus there are rough-in for a future bathroom in the basement. Owners enjoy fantastic amenities including an outdoor pool, fitness room, sauna, party/media room, change rooms with showers, and regular community events. Prime location near Collingwood Trail, Living Water Golf Course, skiing, and more! (id:47351)
931 Glasgow Street Street Unit# 20c
Kitchener, Ontario
Clean and well-maintained 3-bedroom, 1.5-bathroom townhouse available for lease in a peaceful neighborhood in Kitchener. This unit features a private patio and is located close to the University of Waterloo and Wilfrid Laurier University. YMCA, public transit, and grocery stores are all within walking distance. Enjoy a maintenance-free lifestyle with no snow to shovel and no grass to cut. The main floor includes a living room, family room, open-concept kitchen, half bath, and laundry. The upper level offers three spacious bedrooms and a full bathroom. There is ample storage space on both floors. Most appliances are newer and include a fridge, electric stove, dishwasher, microwave oven, washer, and dryer. One designated parking spot is included. (id:47351)
1125 Leger Way Unit# 6
Milton, Ontario
Modern Townhome in Milton’s Desirable Ford Neighbourhood - Welcome to 1125 Leger Way, Unit 6 — a beautifully maintained 4-bedroom, 3.5-bathroom townhome located in the heart of Milton’s highly sought-after Ford neighbourhood. This stylish, move-in-ready home offers the perfect blend of comfort, functionality, and contemporary design — ideal for families, first-time buyers, or savvy investors. Enjoy the added convenience of ample storage and a double-car garage with interior access. Step inside to a bright, open-concept layout featuring a versatile main-floor bedroom or office, complete with its own private bathroom — perfect for guests, remote work, or multigenerational living. The modern kitchen is equipped with stainless steel appliances, a large island, and a walk-in pantry, making it ideal for both everyday living and entertaining. On the upper level, you'll find three generously sized bedrooms and two full bathrooms. Located just minutes from top-rated schools, parks, shopping, restaurants, and public transit, with quick access to Highways 401 and 407, this home offers unbeatable value in one of Milton’s most family-friendly and fast-growing communities. Stylish. Spacious. Smartly Located. This is the one you’ve been waiting for. Book your private showing today and make this Milton gem yours! (id:47351)
4 Belair Drive
St. Catharines, Ontario
Welcome to 4 Belair Drive - Nestled in one of St. Catharines’ most desirable neighbourhoods, this charming 3 bedroom, 2 bath raised ranch bungalow with attached garage offers the perfect blend of comfort, style, updates, and location. Set on a beautifully landscaped lot, this home is just steps from the neighbourhood park, lake, and historic Lakeside Park and Beach, boutique shops & restaurants, and the convenience of being close to major shopping, schools, amenities, wine routes, hospital and QEW – a true lifestyle location. Some recent updates include kitchen, roof, furnace, electrical panel, windows, bathrooms, light fixtures, and decking. From the outside, you will notice the inviting curb appeal of the home - classic red brick, subtle pillared porch, pediment over the front door, garden, and oversized windows. Inside you will find a layout complimenting that inviting and classic style. Living and dining room with hardwood floors and ample natural light, updated kitchen with quartz counters, farmhouse sink, and s/s appliances. Updated 4-piece bathroom and primary and secondary bedrooms are both well sized and complemented with hardwood floors. The lower level takes advantage of the raised bungalow style build, featuring large windows and natural light, and doubling livable square footage from above. Here you will find a beautiful family room with brick wall accent, electric fireplace, and vinyl flooring. The lower level also features an updated 3-piece bathroom, a 3rd nicely sized bedroom, and a laundry & storage room with a walkout to the backyard. Tranquil side/backyard lined with cedars and two decks - the perfect place to relax, bbq and entertain friends and family. The home also features an attached single car garage and double car driveway for ample parking. Whether you're strolling to the beach for sunset, grabbing a coffee or drink on Lock Street, or enjoying your own yard, 4 Belair Drive is a Port Dalhousie home you’ll be proud to call yours. (id:47351)
546 Lloyd Avenue
Welland, Ontario
Welcome to 546 Lloyd Avenue, Welland, a beautifully renovated corner-lot gem that's better than new! This stunning home features 3 spacious bedrooms and a full bathroom on the main floor, offering modern finishes and an open, inviting layout. The fully finished basement boasts 2 additional bedrooms, a full bathroom, and a second kitchen, complete with a separate entrance perfect for extended family or rental potential. With quality upgrades throughout and located in a quiet, family-friendly neighborhood, this move-in-ready property blends style, space, and versatility. A fantastic opportunity you don't want to miss! (id:47351)
17 Cranberry Lane
Barrie, Ontario
*OVERVIEW* Spacious And Well-Appointed 4+1 Bedroom, 4 Bathroom Home Nestled In A Sought-After Family-Friendly Neighbourhood In Barrie. Just Shy Of 3,000 Sqft Of Finished Living Space, This Property Offers Comfort, Functionality, And Elegant Touches Throughout. *INTERIOR* Main Floor Features A Bright And Open Layout With Generous Living And Dining Areas. The Primary Bedroom Is A True Retreat, Complete With A Fireplace, Large Walk-In Closet, And Luxurious Ensuite Featuring A Soaker Tub And Walk-In Shower. The Fully Finished Basement Includes A Dedicated Theatre Room, Perfect For Movie Nights Or Entertaining Guests. Ideal Space For Families With Room To Grow. *EXTERIOR* Fully Fenced Backyard With A Beautifully Landscaped Setting Featuring Stone Patio And Mature Perennial Gardens. A Private And Peaceful Outdoor Oasis Perfect For Relaxing Or Hosting Gatherings.*NOTABLE* Ample Space For A Growing Family With 5 Bedrooms And 4 Bathrooms. Walking Distance To Trillium Woods P.S. Close To Parks, Shopping, And Commuter Routes. A Rare Opportunity To Own A Turn-Key Property In One Of Barries Most Desirable Areas. (id:47351)
29 John Carpenter Road
Ayr, Ontario
Welcome to Gorgeous, Stunning ,Bright ,Modern Big 1,769 sq ft FREEHOLD Town home in The Charming and Picturesque Town AYR - NO POTL, NO CONDO FEES . Why wait to build when this gorgeous townhome is ready now and better than new? Tucked into one of AYR'S New welcoming, family-friendly neighborhoods. Offering an open concept main floor with 9' ceilings, spacious foyer, powder room, Upgraded light fixtures, large open concept kitchen/dining/great room with Large clear Windows. and patio door to rear deck. The designer kitchen features gorgeous quartz counter tops, large sink, tiled backsplash and breakfast bar. The second level features 3 spacious bedrooms with the primary suite having a 5 piece ensuite bath and large walk-in closet, second floor laundry and 4 piece main bath , has a huge unfinished basement which includes a 3 piece rough in. Just a short walk to a basketball court, a PLAYGROUND WITH SPASH-PAD and other amenities. (id:47351)
6115 - 950 Portage Parkway
Vaughan, Ontario
Freshly Painted, Professional Cleaned! 61st Floor-Lower Penthouse! Unobstructed View! 2 Bed, 2 Bath, Large Balcony, Open Concept, Bright&Spacious, 9 Ft Smooth Ceiling, Minute To Subway, Close To Shopping & Restaurants, York University, Seneca, Access To 100,000 Sf Ymca, Next To Viva Terminal, Close To Vaughan Mills, Wonderland, Ikea, Banks, Hwy 7, 400, 407. (id:47351)
242 Percy Boom Road E
Trent Hills, Ontario
Brand new Bungalow with MILLION dollar view of the Trent and surrounding countryside. Discover the perfect blend of contemporary sophistication and classic country charm in this stunning retreat! Nestled on a well-shaped 3 ACRE lot this residence offers 1886 square feet of refined living space with easy access to Boating, Fishing, Golfing, Shopping, Boat launch, Conservation areas, and a Public beach. Step inside to a welcoming expansive open-concept living area complete with Panoramic View of the Bradley Bay , Ready for Alfresco dining or just relaxing with family and friends. The professionally designed kitchen is a chefs dream, perfectly suited for entertaining and casual dining. Flowing seamlessly from the main living area is the primary suite that boasts a view of the river, spa-like 3-piece ensuite complete with modern shower and a massive walk-in closet. Two generously sized additional bedrooms and a second full bath provide ample space and convenience for family or guests. The expansive basement offers limitless potential for customization imagine a home gym, media room, or creative workspace. An attached garage with parking for three cars adds to the home's functional appeal. Built by award-winning Providence Homes Inc. and backed by Tarion Warranty, this home truly checks all the boxes. Change your life move here! (id:47351)
10 Cornflower Crescent
Hamilton, Ontario
RARE BUNGALOW TOWNHOME IN PRIME LOCATION! Welcome to 10 Cornflower Crescent, a beautifully maintained freehold bungalow townhomelocated in one of Hamiltons most sought-after communities. This rare find, proudly owned by its original owner, offers comfortable and stylishmain-floor living with elegant hardwood floors throughout. Featuring 2 spacious bedrooms and 2 full bathrooms, this home boasts a bright, openlayout complete with a welcoming living room, dedicated dining area, and a well-appointed kitchen showcasing stainless steel appliances, granitecountertops, and ample cabinetry. Enjoy the convenience of main floor laundry and direct garage access to the home, adding ease andfunctionality to everyday living. Step outside to your maintenance-free backyard, fully decked for effortless outdoor enjoyment. The lower level isa blank canvasgenerously sized with endless potential. It includes a rough-in for a full bathroom and enough space to easily add two or moreadditional bedrooms, a large recreation room, or even a private suite. A perfect opportunity to customize and expand your living space to suityour lifestyle. Enjoy the convenience of a low monthly maintenance fee of just $106.75, perfect for downsizers or anyone seeking ease of living.Ideally located just minutes from highways, shopping, and all essential amenities, this home combines peaceful suburban living with urbanconvenience. Dont miss this rare opportunity to own a one-level townhome in a quiet, friendly neighbourhood. (id:47351)
12 Hefferon Court
Brampton, Ontario
Just built Brand NEW HOME ready for you! This beautiful, fully detached brick home is on a safe, quiet court perfect for families with no through traffic. You'll love the extra-long, no-sidewalk driveway that fits up to 6 cars, great for guests or multiple vehicles The main floor features 9-foot ceilings, a brand-new kitchen with quartz counters, backsplash, and new appliances, hardwood floors throughout, and pot lights. Upstairs, there are 4 bedrooms and 3 bathrooms. The finished basement has 2 bedrooms and its own separate entrance, offering flexibility. This home is in a prime, established area, just minutes from Highways 401 & 407, top schools, temples, shopping, and everything you need. Step into a welcoming foyer that opens to bright, large rooms, including separate formal living and dining areas. The big family room connects to the spacious backyard, making it easy to relax and entertain. (id:47351)
16 Hunter Road
Orangeville, Ontario
Welcome to this charming 4-level backsplit, perfectly situated in one of Orangevilles most desirable west end neighbourhoods. Just steps to parks, schools, scenic trails, and the Alder Rec Centre, this home offers the ideal setting for a growing family.Step inside through the handy mudroom and into the bright eat-in kitchen, featuring ample cupboard space and convenient access to the attached 1.5 car garage. The combined living and dining room is warm and welcoming with vaulted ceilings, perfect for family dinners or relaxed evenings in.The main level overlooks a spacious lower level with a large family room, complete with a cozy gas fireplace the perfect spot for movie nights or gatherings. This level also offers a 4-piece bath, a great space for a home office or play area, and a walkout to the private backyard featuring a stone patio, mature trees, and a garden shed.Upstairs, you'll find a good sized primary bedroom with semi-ensuite access to a 4-piece bath, along with two additional bedrooms, ideal for guests or a growing family. Recent updates include a new furnace and humidifier (2020), driveway (2023), breaker panel (2019), refurbished AC (2024), and a new rental hot water tank.This is a cozy, well-loved family home in a quiet, sought-after area ready for its next chapter! (id:47351)
286 Danny Wheeler Boulevard
Georgina, Ontario
Imagine living in a home that offers everything you wanted in your dream home. The search stops here, This 4+1 bed 4 Bath is nothing short of immaculate. The property features tons of upgrades you will not find in a Detached home of this size. Its Large Family Room And Living Room includes a electronic fireplace which circulates warm air through out main floor level, Large Kitchen W/Stainless Steel Appl, Breakfast Area that brings in natural bright lighting, Large Primary bedroom W/ a 5pc Ensuite that feature his/her sink and glass shower, Rear to find Secondary Bedroom w/4Pc Ensuite, Upper Level Great Room that offers privacy for other individuals living in the property when entertaining, Hardwood Flooring throughout main level, Laundry on the upper level. Minutes Away From HWY 400, Keswick Beach, Amenities, Community Centre And Schools. Perfect for any Buyer ! (id:47351)
27 Grovepark Street
Richmond Hill, Ontario
Welcome to this exceptional Renovated home on a rare 59.12 x 147.64 ft lot, with over 3000 Sqft Living Space ( 2835 SqFt Above Grade and finished One Bedroom finished Basement with separate entrance) nestled at the end of a quiet, family-friendly cul-de-sac. Boasting a functional and spacious layout, this 4-bedroom, 6 bathroom home features a grand high-ceiling 20ft foyer that makes a stunning first impression. The second floor offers four well-sized bedrooms, perfect for a growing family.The fully finished basement includes a separate entrance and an additional bedroom ideal as a mortgage helper, in-law suite, or private guest space.Situated in a prime location surrounded by greenery and multi-million dollar homes, this property offers both privacy and prestige. A rare opportunity to own a large lot on a peaceful street while still being close to top schools, parks, and all amenities. High demand schools and a green, quiet area. (id:47351)
407 Roselawn Avenue
Toronto, Ontario
Welcome to one of the rare detached homes with a 30-foot frontage in this highly desirable neighborhood! This character-filled property offers the perfect canvas to create your dream home. With a private drive with 4 car parking, large detached garage, with attached shed, with 1 car parking, and spacious layout, the possibilities are endless. Inside, you'll find generously sized bedrooms and a finished basement (with cold storage), ideal for a home office, rec room, or future in-law suite. While the home is older, it's solid, full of charm, and ready for your personal touch. Walk to shops, restaurants, parks, and public transit everything you need is just around the corner. Whether you renovate, redesign, or simply refresh, this is your chance to make something truly special in a vibrant, established community. (id:47351)
10b Port Royal Crescent
St. Catharines, Ontario
Absolutely stunning, two storey home located in a prestigious Port Dalhousie neighbourhood. Located walking distance to the waterfront trail and Port Dalhousie shops and restaurants, beach and the famous carousel. Less than 3 years old and shows like a model home. Over 2500 sq ft above ground and a large open lower level waiting for your design. Enter the spacious foyer and be wowed by the high end finishes and chef's kitchen complete with 48" Viking, 6 burner gas stove. Enjoy entertaining in this classy kitchen with a large island and additional eating area to accommodate the whole family. From the kitchen, take the patio doors to a quaint patio and fully fenced yard. Just add a hot tub and you are all set. A bright and cheery main floor den/office is located off the kitchen. Enjoy some relaxation in the great room complete with a cozy gas fireplace. A 2 pc powder room and laundry area complete this level. Take the impressive staircase to the second story to find a spacious primary suite with walk in closet complete with custom built ins, and 4 pc ensuite bath. There are two more ample sized bedrooms on this level as well as a gorgeous 5 pc bathroom with ensuite privilege. A four seasoned sunroom can be found at the end of the hall and would be great for tv watching or a second office space and leads to a fantastic rooftop, open patio. This truly stunning and unique home was custom built and would be perfect for those seeking a move in ready, high end home with very little yard maintenance. This home is conveniently located walking distance to great schools and less than 3km from the 406/QEW access. Move in ready with a flexible closing date. Note:this is not a shared driveway. The property line runs at the edge of the driveway. (id:47351)
29 Kalisch Avenue
South Huron, Ontario
Welcome to Riverview Estates a charming adult community in the heart of Exeter! Enjoy the perfect blend of convenience and comfort, with shopping, restaurants, the hospital, and golf courses all close by plus, you're just a short 30-minute drive from London. This meticulously maintained 2-bedroom, 1-bathroom home offers spacious living with two distinct living areas designed for relaxation and entertaining. Step inside and be greeted by a large covered porch ideal for enjoying your morning coffee. The recently remodelled kitchen features a functional eat-in design with an attached island, perfect for casual meals and gatherings. The spacious living room offers plenty of room for entertaining guests or unwinding after a long day.The primary bedroom boasts generous closet space, while the second bedroom is perfect for guests. A 4-piece bathroom is conveniently located off the bedrooms for ease. An additional living area with a cozy fireplace provides a warm and inviting space to enjoy throughout the seasons. Natural light fills the home, creating a bright and welcoming atmosphere. Step outside to a generously sized backyard, complete with lovely views and a garden shed offering ample storage and electricity. Residents of Riverview Estates benefit from close proximity to the private community pond and trails, as well as access to the community recreation centre, which hosts a social calendar including activities, games, and family-friendly events. Conveniently located near shopping, dining, banks, and essential amenities, this home is designed for stress-free, comfortable retirement living. Estimated monthly land lease: $600 + $88.59 (taxes), totalling approximately $688.49 monthly. Don't miss this incredible opportunity to live in one of Exeters most desirable adult communities schedule your viewing today! (id:47351)
49 Lanark Drive
Belleville, Ontario
Welcome to 49 Lanark Drive, where quality, style, space, and privacy come together in perfect harmony. Built in 2021 by Klemencic Homes, this impressive two-storey residence blends modern design with thoughtful functionality, ideal for today's family lifestyle. Offering 2,021 square feet of beautifully finished living space, this home features 4 bedrooms and 4 bathrooms, and is ideally located on a quiet dead-end court backing onto peaceful green space for added tranquility and privacy. As you enter, you are immediately greeted by an abundance of natural light and an open-concept layout that draws your eye to the rear-facing views of nature through nearly every window. The main floor is both stylish and functional, featuring a spacious living and dining area, and a large kitchen with a granite-topped island, ample storage, and a breakfast bar. Walk out directly to the rear deck - perfect for entertaining guests or enjoying quiet moments in your private, tree-lined backyard. A sun-filled den with soaring 9-foot ceilings offers the perfect escape for relaxation or a bright and inspiring home office. Also on the main level is a convenient 2 pc powder room and a laundry/mudroom with direct access to the double-car garage, making everyday family life a breeze. Upstairs, you'll find 3 generous bedrooms, a well-appointed 4 pc guest bathroom, and a stylish primary suite complete with a walk-in closet and a luxurious 4 pc ensuite featuring a glass walk-in shower, double granite vanity, and tile flooring. The fully finished lower level offers even more living space with a bright and spacious rec room, a 4th bedroom, and 4 pc bathroom - ideal setup for guests, teenagers, or multigenerational living. A large utility room provides ample storage, completing this versatile and inviting home. This house has the perfect combination of contemporary design, smart layout, and peaceful surroundings - an ideal place to call home! (id:47351)
171 Kingfisher Lane
Goderich, Ontario
Welcome to this exquisite residence where sophistication meets functionality. This Coastal Breeze property comes already customized and showcases the luxury of space with a seamless transition from the double garage to the open concept living room, kitchen, and dining area. An inviting area for relaxation, entertainment, and culinary adventures. Stepping into the living room, you will immediately notice two things: the grandeur of the striking cathedral ceiling and the large luxurious fireplace. A thoughtfully designed south wall boasts glass terrace doors and plenty of windows letting in an abundance of light. From here you can see the property backs onto luscious parkland with a stunning view of the lake. Located off the kitchen is both a beautifully designed pantry and a separate laundry room. With four generously sized bedrooms, the secondary suites on the lower and upper-level floors are perfectly adaptable to your lifestyle needs. Whether it's a cozy TV room for family movie nights or a serene study for productive work sessions, you can be sure of versatility. Throughout the property, you will notice high-quality finishes from floors to ceiling with numerous upgrades and customized design options on display. Don't miss the opportunity to make this one-of-a kind home your own, where every detail is crafted with comfort and enjoyment in mind. (id:47351)
37 Dingman Place
Stratford, Ontario
Nestled on a quiet street in a lovely neighbourhood, you will find this 2 bedroom, all brick bungalow. Freshly painted throughout, hard wood flooring and a newly renovated 4 piece bathroom are just a few interior stunning features. Open concept kitchen, dining room and living room allows entertaining to be a breeze! Step out from the sliding doors to access the partially fenced back yard. Both bedrooms are a good size and bright with the morning sun. The basement boasts a large recreation room, along with loads of storage space! A rough-in for a bathroom has convenient potential. Double car garage, A/C recently replaced and a quaint covered front porch complete this cute home. Close to the hospital, parks and schools. A great opportunity! (id:47351)


