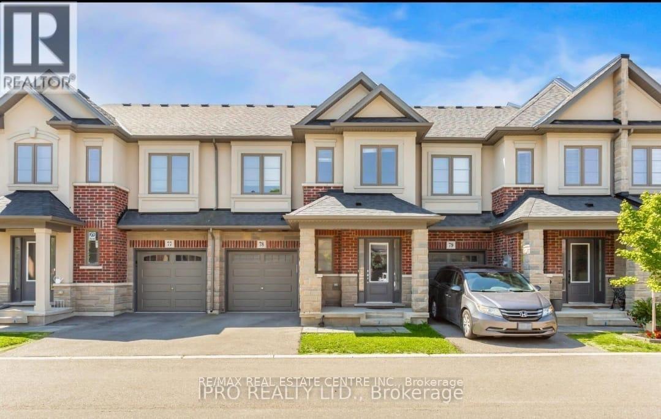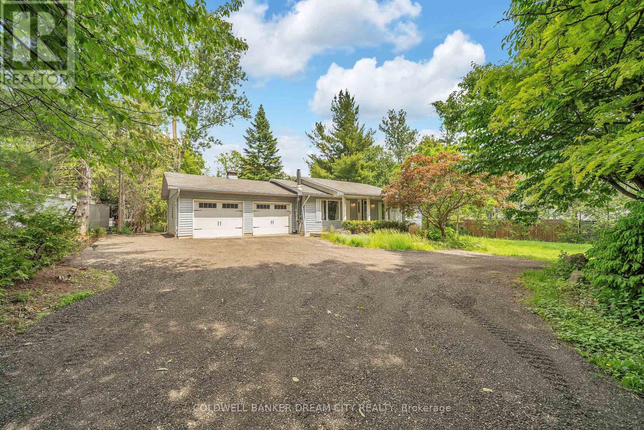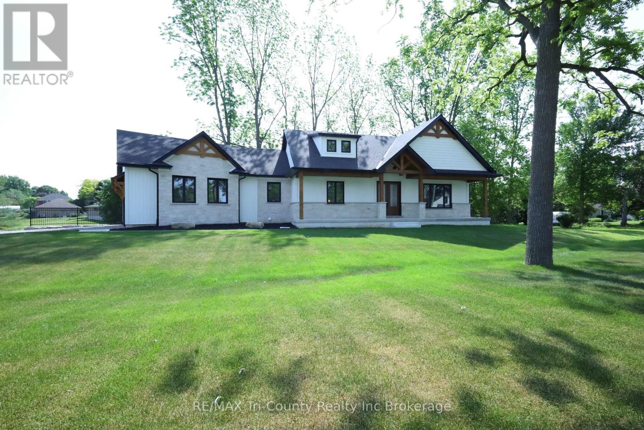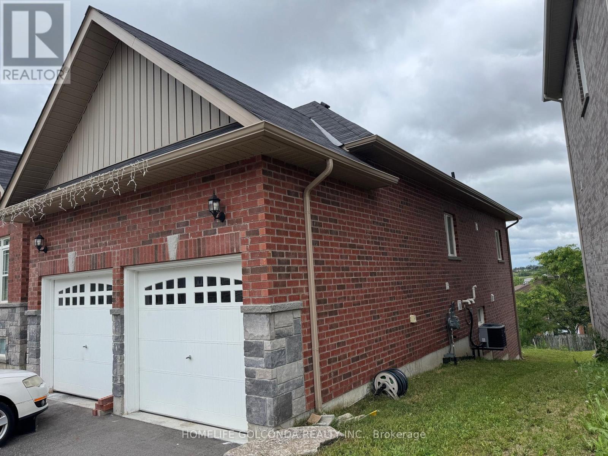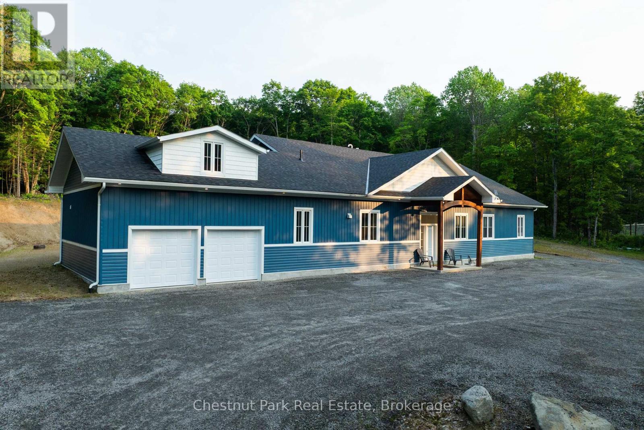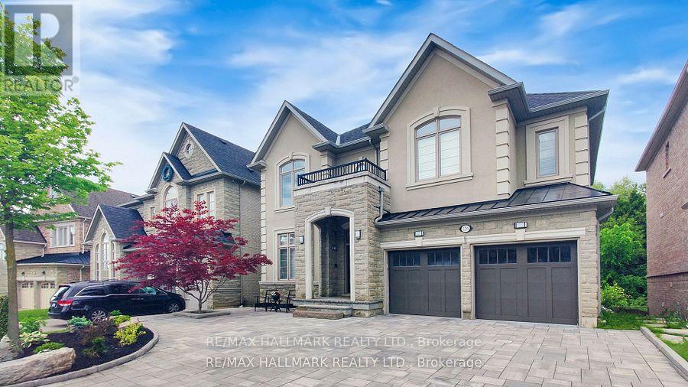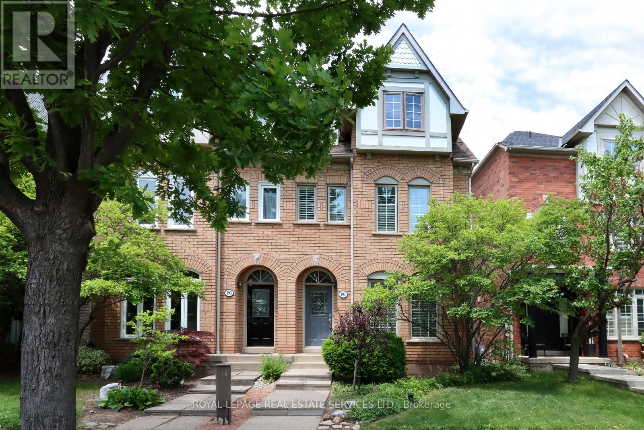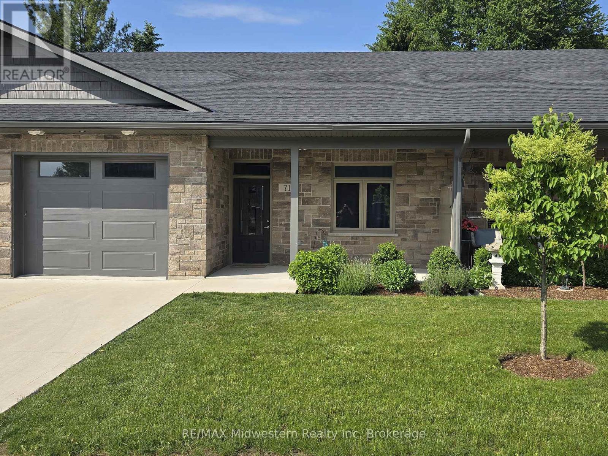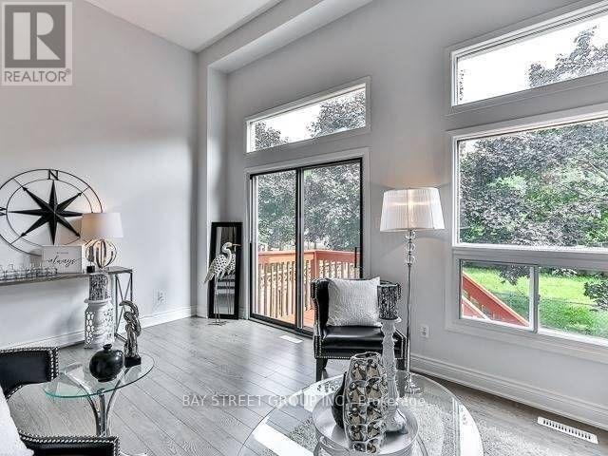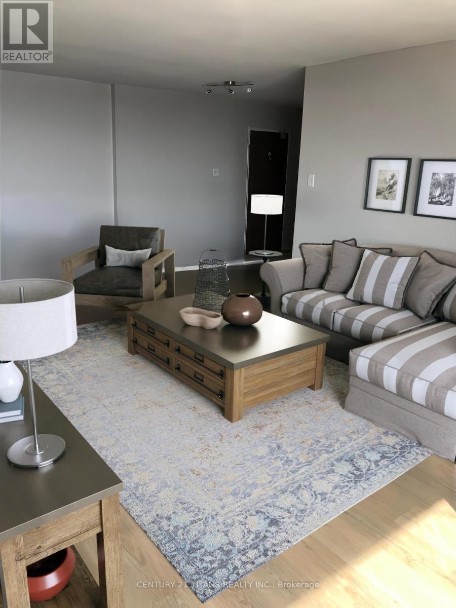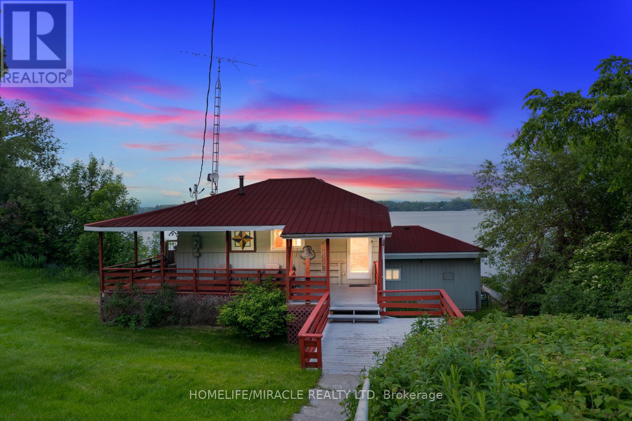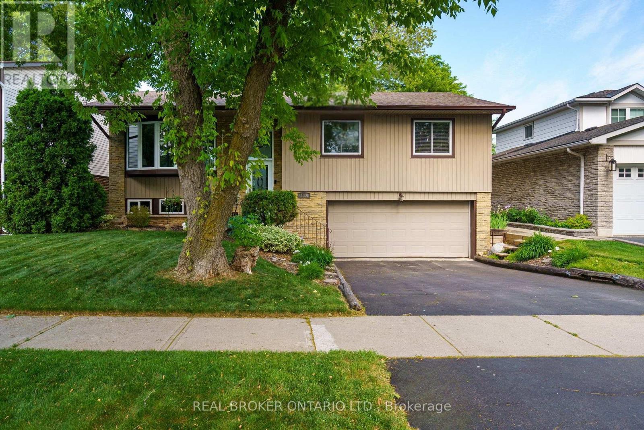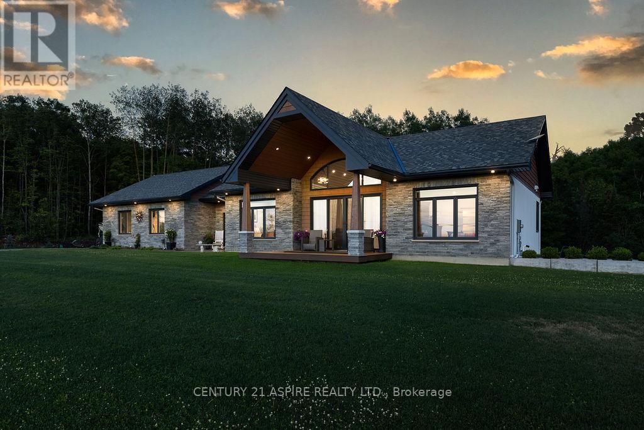78 - 324 Equestrian Way
Cambridge, Ontario
Welcome to your dream home, where sophistication meets comfort in the heart of Cambridge! This exquisite 3-bedroom, 2.5-bathroom townhouse offers 1,775 sq. ft. of open-concept living space, designed to impress and provide the perfect balance of style and functionality. From the moment you step inside, you're embraced by luxury vinyl plank floors, seamlessly flowing into gorgeous hardwood stairs design that exudes modern elegance. The great room steals the show, setting the stage for unforgettable gatherings. Your chef-inspired kitchen is nothing short of perfection, boasting all-white quartz countertops, a farmhouse stainless steel sink that harmonizes beautifully with custom lighting fixtures. Whether you're hosting guests or preparing meals for loved ones, this space is designed to make every moment special. Upstairs, your private sanctuary awaits. The primary bedroom is a true retreat, featuring a spacious walk-in closet and an oversized spa-like bathroom complete with a glass-enclosed shower and a freestanding soaking tub perfect for unwinding after a long day. Natural light pours into every corner of the home, offering breathtaking sunrise and sunset views that elevate your everyday living experience. Nestled in a highly desirable neighbourhood, you're steps away from scenic walking trails and a large park right across the street. Plus, quick access to the highway means shopping, dining, and top-rated schools. This is truly an ideal location for anyone looking to call Cambridge home. (id:47351)
8295 Creditview Road N
Brampton, Ontario
Prime Location. Situated steps from Eldorado Park and the Credit River, this home offers the best of both worlds: peaceful natural surroundings and quick access to schools, transit, retail, and major highways. A perfect blend of lifestyle and convenience. Discover the rare opportunity to own a detached bungalow on an expansive lot in the heart of Credit Valley, one of Bramptons most sought-after neighborhoods. 8295 Creditview Road blends timeless design, premium location, and significant investment potential all in one remarkable property adjacent to Multi Million $ Mansions.8297 and 8295 Credit view Road can be combined to create a rare investment opportunity. With expansive frontage and endless potential, the joined lots are ideal for a custom estate or possible subdivision (subject to approval). | Bedrooms: 3 | Bathrooms: 2 | Garrage: 2 Cars | Oversize Driveway: 8 Cars (id:47351)
Sp10 - 600 Queens Quay W
Toronto, Ontario
Great value!!! Fabulous waterfront condo; bright and spacious suite in a great - newly renovated building; 950 sf - no wasted space in this floor plan; every inch contributes to the large sized rooms; 9ft ceilings; laminate floors in bedrooms and living areas; open concept; separate bedroom plan; master suite has walk-in closet and built-in, wall-to-wall cabinets creating tons of storage; 2nd bedroom has a double closet; good cupboard space in kitchen with all appliances being 1 year old; 2 full bathrooms; freshly painted and well kept; locker; 2-car tandem parking. Brand new fan coil unit installed June 13, 2025. (id:47351)
66 Talbot Street
Norfolk, Ontario
Discover this stunning new construction home with 1660 of above grade living sq footage, perfectly located just minutes from Tillsonburg and Delhi and less then 25 minutes to the 401. The home features 2 bedrooms on the main level, one being a large primary room offering a walk-in closet and a lavish 5-piece ensuite with a soaker tub, and the other can be utilized as a second bed or an office area. The home boasts a modern post and beam style with open concept living. The bright kitchen has plenty of storage, a sizeable butcher block island with bar stool seating and an additional counter space area equipped with a sink and more storage, perfect for a coffee bar. Off the dining area is oversized patio door leading to a raised covered back deck, perfect for entertaining. In addition, the covered front porch also allows for serene outdoor relaxation. The living room is enhanced by a charming fireplace, creating a cozy atmosphere. Downstairs, a partially dry-walled, fully insulated rec room awaits, along with an additional 2 bedrooms, a roughed-in bath, and walk-out access, ideal for in-law suite potential. A 2-car attached garage completes this exquisite package. This home is a brand new build in a prime location, waiting for you to make it yours! (id:47351)
3153 Monarch Drive
Orillia, Ontario
Dreamland Bungalow with Stunning City Views in Prime Westridge Location! Welcome to 3153 Monarch Drive, a rare gem perched atop a gentle hillside in one of Orillias most sought-after neighborhoods. This all-brick, 5-year-new bungalow offers the perfect blend of elegance, functionality, and potential. With 54 feet of frontage and over 1,700 sq ft of thoughtfully designed living space, this home features 3 spacious bedrooms, 2 full bathrooms, and soaring 9-foot ceilings on the main floor. At the heart of the home is a warm and inviting dining area, seamlessly connected to a modern kitchen, cozy breakfast nook, and a sunlit living room with large unobstructed windows framing breathtaking views of the cityscape. The primary suite is a private retreat, boasting a generous layout and an upgraded 4-piece ensuite.The walkout basement is a blank canvas with incredible potential a lot of upgrades from the builders original plan, featuring large upgraded windows and two sets of rough-in piping for two future bathrooms, making it ideal for a finished basement or a legal apartment. Convenience meets lifestyle with Costco, Best Buy, Home Depot, trendy eateries, parks, schools, and trails all within walking distance. Plus, quick access to Highway 11 makes commuting a breeze. Whether you're looking for single-level living with room to grow or an investment with income-generating potential, this property checks all the boxes. Dont miss this opportunity to live in Orillias most coveted community schedule your showing today! (id:47351)
1153 Deer Lake Road
Perry, Ontario
Step into this incredibly vast and stunning newer built home located on approximately 2.6 acres in the Township of Perry. This is main floor living at its finest! Offering 6 bedrooms and 5 bathrooms, all designed with comfort in mind. With well over 4000 sq.ft of well planned space, this property has it all. The open concept kitchen, dining and living areas create a seamless flow, offering a huge space perfect for entertaining friends and family, they can all gather and stay here! The modern and bright kitchen offers oversized stainless steel appliances, and a large island for all of your cooking needs. The great room offers impressive vaulted ceilings and a wood accented fireplace, allowing for plenty of room to kick back and relax by the fire. This space also provides access to the private yard via two double french doors to the oversized patio. Enjoy the luxury of 2 primary bedrooms with their own ensuites, in addition to 4 more bedrooms sharing Jack and Jill bathrooms, providing even more comfort and privacy. Set on an elevated lot with a charming circular driveway, this home combines elegance with functionality, with enough parking between the attached double garage and driveway for friends, family and more. The attached two-car garage includes a finished loft above, which can serve as an additional bedroom or a fun games room for the kids. The automatic generator will ensure your comfort. Located on the desirable Deer Lake Road not far from Emsdale and access to Hwy 11 , this home is a rare find! Only minutes to Deer Lake, Doe Lake, the town of Kearney, post office, convenience stores, liquor store and restaurants. Here you will also find access to Kearney's three-chain lakes and public beach. Access to Algonquin Park is only a short drive away. Some of the best trails for snowmobiling and ATV'ing are close by as well. There is always something to do, so don't miss your chance to own this spectacular property schedule your showing today! (id:47351)
126 Sir Stevens Drive
Vaughan, Ontario
Welcome to this exquisite 4-bedroom, 5-washroom executive home, oering close to 4,000 sqft of beautifully designed livingspace. Nestled in a serene setting, this rare gem backs directly onto a lush greenbelt , ensuring year-round privacy and breathtaking naturalviews. Enjoy the tranquility of two private ponds just beyond the trees, creating a peaceful oasis that feels like cottage living right at home.This home boasts a thoughtfully designed layout with spacious principal large rooms, soaring 10' ceiling on main and 9' on second &basement, with elegant finishes throughout. The gourmet kitchen is a chefs dream, featuring top-of-the-line stainless steel appliances, customcabinetry, and a large center island ideal for both everyday living and entertaining. Sunny breakfast area with walk-out to deck over looking aforest like backyard. Magnificent spacious family room with a gas fireplace & large bow windows over looking the same luscious ravine.Second floor boasts 9' ceiling, with generously sized bedrooms with their own full ensuite and walk in closet oering ultimate comfort forfamily and guests. The primary suite features dual walk-in closets, and a spa-like ensuite. The 9' ceiling walk-out basement opens up to thescenic backyard, providing endless possibilities for additional living space, a home gym, or a separate ground floor-like suite. Exteriorhighlights include an interlock driveway with 5 extra parking spaces, and beautiful front yard landscape. This rare oering blends luxury,space, and nature in one of the most desirable settings. Lots of trails and parks in the neighbourhood to enjoy your daily walk. Don't miss your chance to make this home your dream home. (id:47351)
195 Glenashton Drive
Oakville, Ontario
Fabulous River Oaks Location; Move-In Condition Showing The Pride Of Ownership; Spacious 1910 Sq.Ft. 3-Storey Semi; 3 Bedrooms, 3 Bathroom With Expansive Finished Loft Area Ideal For Office/Exercise/Hobby/Games Activities; Double Detached Garage; Numerous Upgrades Include S/S Appliances, Custom California Shutters, Main Floor Engineered Hardwood, Living Room With Coffered Ceilings + Cozy Gas Fireplace, Upgraded Primary Bedroom Ensuite, Roof 2013, Garage Roof 2020, AC/Furnace/Humidifier 2021 With 10-Year Warranty, Tastefully Repainted, Commuter's Dream With Oakville East 'GO' + QEW/403 Hwy Access; Easy Walk To Post Corners And St. Andrew Elementary Schools, Millbank Park, Close Proximity To River Oaks Community Centre and Iroquois Ridge Community Centre, Oakville Regional Hospital, Walmart Superstore, Longo's, Canadian Tire - Everything At Your Doorstep! (id:47351)
#71 - 375 Mitchell Road S
Perth South, Ontario
Welcome to Sugarbush Village, a 55 plus senior development close to shopping, medical and recreational facilities. Designed with accessibility in mind this home features a no step entrance into the unit and a no curb shower to name a couple of features. Another bonus of this unit is you have no neighbour in your backyard as it is located in the last row of units, plus its close to the walking trails through the bush and guest parking. This home offers efficient in floor heating and ductless air conditioning, a kitchen with ample cupboards and stone countertops and a bright 4 season sunroom with a concrete patio off of it. The life lease fee includes grass, flowerbed and snow removal from your drive taken care of for you. (id:47351)
930 Albion Road
Toronto, Ontario
Zoned for a Mid-Rise rental building. Currently vacant land. Potential to assemble with another adjacent parcel listed for $2.9M. Great location across from Shoppers Drug Mart, Grow Fitness, Mr. Lube etc. Application already submitted for 7 storey 65 units apartment building a total of 56,000 sqft with some affordable units. No property taxes and no development fees on the affordable units. The owner already approved a government grant for $1,200,000 that can be used towards the construction of the building. There is potential to get 95% financing for the development trough the MLI select program with some of the best financing terms 45-50 yrs amortization and the lowest interest rate on the mortgage. (id:47351)
202 - 11 Ivy Bush Avenue
Toronto, Ontario
Massage & Spa Business for Sale. Ideal for all types of massage, spa, and aesthetic services.This well-established spa features 7 treatment rooms, along with a kitchen, laundry area, and a washroom with shower all thoughtfully designed for smooth daily operations. The business enjoys a loyal base of regular clients as well as steady walk-in traffic, providing consistent monthly income. Additional highlights include ample parking with a large lot offering plenty of space for clients. A turnkey opportunity for anyone looking to enter or expand in the wellness industry. (id:47351)
43 Crown Acres Court
Toronto, Ontario
This Is A Linked Property.Beautiful Family Home Conveniently Situated In A Cul De Sac Adds Security For Children Playing. Located In Prime Location In Central Scarborough, Close To Schools, Shopping Plazas, Banks, Hospitals Etc. Mins To 401, 5 Minutes Walk To Ttc & Food Basic.Master Bedroom With 2 Pc Ensuite And W/I Closet, High Ceiling In The Living Room, Formal Dining Room, Family Kitchen With Breakfast Area. Add Your Personal Touches To This Great Starter Home! Fully Renovated Move-In Ready, Well Maintained Detached Home Perfect For Any Sized Family. Large Back Yard, High Ceiling In The Family Room, Pot Lights Throughout Main Floor, Finished Basement , New Washroom And bedroom in basement. Bright & Clean, Prime Location!! Minutes To Public Transport, Hwy 401, STC, Centennial College ** This is a linked property.** (id:47351)
2504 - 99 Harbour Square
Toronto, Ontario
*Rent includes All Utilities*. Breathtaking Unobstructed South East View Of Lake & Centre Island. Floor To Ceiling Windows. Watch The Tall Ships Sail. Large L-Shaped Living Rm**Plenty Of Space For Sitting, Dining & Working Desk**One Parking & Locker Included**Excellent Amenities**Guest Suites, 24-Hr Concierge**Private Shuttle** Walk To Union Station, Ttc, Up Express, Groceries, Scotiabank Arena, Rogers Center. Looking For Triple A Tenant. **Listing Pictures were taken before the Tenant moved Out** (id:47351)
907 - 301 Prudential Drive
Toronto, Ontario
Welcome to 301 Prudential Drive, a spacious and well-maintained 3-bedroom corner unit offering clear, unobstructed views from a large private balcony. This bright and functional layout features a full-sized kitchen with ample space for cooking and storage, making it ideal for everyday living or entertaining. Located just steps from Lawrence East Station, shopping, dining, schools, and parks, this home provides unmatched convenience. Quick access to Highway 401 makes commuting simple. A great opportunity for families, investors, or anyone looking for value in a growing community. Schedule your private showing today - this one won't last! (id:47351)
11278 Loyalist Parkway
Prince Edward County, Ontario
Stunning Waterfront Lakehouse Available For Lease In A Great Location. The Main Floor Boasts An Open Concept Floorplan With A Walk Out To The Backyard Upper Level Deck Overlooking The Beautiful Lake. Inside The Kitchen You Have High End S/S Appliances & Quartz Counter Top. There Is Also A Wet Bare Nook Area In The Corner Which Has Been Upgraded. The Basement Features 3 Bedrooms Which One Can Be Used As An Office. The Primary Bedroom Is Equipped With Your Very Own Laundry Ensuite & 3 Piece Bathroom With A Seperate Tiled Walk In Shower. Enjoy Access To The Backyard Docking Level Through The Primary. The REC Room Which Can Also Be Used As A Bedroom Is Huge With A Walk Out To The Lower Deck Area. This Can Be Ideal When You Are Enjoying A Cookout With Family & Friends. On A Cool Breezy Night Enjoy The Bond Fire & Enjoy Those Smores! Tons Of Storage Capacity Throughout The Home. Great Location Mins Away From Glenora Ferry, Schools, Downtown Picton, Banks, Gas Stations, Restaurants & Only 25 Min Drive To Belleville & Napanee. Furniture Is Negotiable. (id:47351)
C232 - 330 Phillip St Street
Waterloo, Ontario
The Most Desirable Luxury "ICON 330" Condo In Waterloo. Experience Elevated Student Living At The ICON, Waterloo's Premier Lifestyle Complex. This 3 Bedroom Unit On The 2nd Floor Of The South Tower Offers Breathtaking Views Of Waterloo University. 3 Bedrooms With 2 Full Washrooms With A Modern Kitchen With Quartz Countertops, S.S. Appliances Plus Ample Cabinetry. The Spacious Living Room Features Engineered Flooring, A Mounted TV In Living Room And One Of The Room Floor-To-Ceiling Windows. The Primary Bedroom Boasts More Stunning Views, A Modular Desk/Shelving Unit, An Ensuite Bathroom Plus, Exclusive Underground A Storage Locker Are Included. Tons Of Amenities Including Rooftop Basketball Court, Gym, Yoga Studio, Games Room, Study Lounge, Fitness Centre, Theatre Room, Concierge And 24 Hrs Security, Fully Furnished Unit. The ICON Ensures Comfort And Safety. An Onsite Leasing Office Handles Short And Long-Term Rentals, Maintenance, And Parking Options. Don't Miss This Investment Opportunity For Premium Student Living. S/S Fridge, Stove, B/I Dishwasher & Microwave-Rangehood, Washer & Dryer, Window Coverings, Stone Counter Top, Engineered Laminate Floor, Two Mounted TV, Sliding Doors. One Locker And Much More.... (id:47351)
3120 Bentworth Drive
Burlington, Ontario
Tucked into a peaceful, tree-lined street in Burlington, this beautifully maintained raised bungalow offers the perfect blend of space, comfort, and connection. With 3+1 bedrooms, 1.5 bathrooms, and over 2,500 sq ft of finished living space, it's an ideal setting for a young and growing family ready to build lifelong memories.Step inside to find a sun-filled living room where a wide bay window frames the outdoors and hardwood floors add timeless charm. The open-concept layout flows seamlessly into a spacious dining area and a bright kitchen complete with stainless steel appliances, a gas stove, and sliding doors leading to a private backyard deck a natural extension of your living space, perfect for coffee at sunrise or summer BBQs.The lower level is a cozy retreat all its own. Featuring a generous rec room with gas fireplace, an additional bedroom with above-grade windows, a 2-piece bath, and a large laundry area, this level offers plenty of flexible space for play, work, or relaxation. Theres also convenient interior access to the double garage.Step outside and discover a backyard sanctuary: fully fenced, shaded by mature trees, and centered around a spacious deck and private hot tub a dreamy spot for stargazing or unwinding with friends. A shed adds storage, while thoughtful landscaping invites quiet moments year-round.Cherished by one family for over two decades, this home has been the backdrop for raising children, heartfelt gatherings, and backyard laughter. The neighbourhood is quiet, safe, and filled with friendly neighbours who genuinely care a true community where people look out for one another. Located close to schools, parks, trails, and everyday amenities, this is more than a house its a home filled with heart and ready for its next chapter. (id:47351)
618 - 3220 Sheppard Avenue E
Toronto, Ontario
If you are looking for amazing view when you wake up, this unit is for you ! Large ,Sunny , Beautiful and quiet ! ** Amazing green space view with balcony ** Spacious 2 Bedroom + Den With 2 Full Bathrooms. Large unit over 900 SQ feet of living space .Den is ideal for home office and has enough space for a desk and a computer and shelf. Open Concept Living/Dining/Kitchen Area With 9 Foot Ceiling**Den Has Door & Closet & Can Be Used As 3rd Bedroom**Parking & Locker Included**Walk Out to North Facing Balcony from Living Room** Stainless Steel Appliances**Ensuite Laundry** Locker is conveniently located on the 6th floor ** (id:47351)
89 Whitfield Road
Cavan Monaghan, Ontario
Beautiful Brick & Stone Bungalow on over Half an Acre in Fraserville. Welcome to 89 Whitfield Road. A stunning brick and stone home offering style, space, and serenity just minutes from the city. Set on a large, fully fenced lot over half an acre, this property blends rural charm with modern convenience. Inside, you'll find three spacious bedrooms and three full bathrooms all on the main floor, ideal for family living or hosting guests. The chefs kitchen is a standout, featuring a premium GE Caf dual convection oven, perfect for home cooks and entertainers alike. Relax by one of two fireplaces or head downstairs to the bright, finished basement. A versatile space with large windows and plenty of room for games, movies, or gatherings. Ideally located close to Highway 115/407, the Peterborough Airport, Shorelines Casino, Fleming College, the Otonabee River, and boat launch, this home offers the best of both town and country. Don't miss this rare opportunity in a sought-after rural setting with unbeatable proximity to city amenities. (id:47351)
145 Sailors Landing
Clarington, Ontario
Get Ready To Be Impressed!!! Welcome To Paradise! 145 Sailors Landing In Beautiful & Vibrant Bowmanville! Situated Steps Away From Lake Ontarios Water Front! Enjoy The Breathtaking Views & The Endless Refreshing Lake Breeze Along With The Tranquil Lakeside Living, While The Must-Have Urban Amenities Are Just A Short Distance Away, With An Easy Commute To Toronto & Just Minutes To Hwy 401, Shopping, Dining, Trails, Parks, Splash Pad And Marina. This Gorgeous 2 Year-New, 2 Storey, 1,326 Sqft, 3 Bdrm & 3 Bath Townhome Is Tastefully Upgraded Top To Bottom & Features Sun-Filled Open Concept Living/Dining Space W/Electric Fireplace, TV Media Entertainment Center And A Walkout To A Fully Fenced And Beautifully Landscaped Backyard. A Stunning Gourmet Kitchen W/Quartz Countertops, Backsplash, Newer SS Appliances And A Large Island. Stained Staircase W/Iron Pickets Leads You Up To Spacious Primary Bdrm W/5 Pc Ensuite Upgraded Full Bath & A Huge W/I Closet. The Two Additional Bright & Generously-Sized Bdrms Offer Large Windows And Closets. Additional Upgraded & Modern Full Bath, Laundry Room On 2nd Flr. Hardwood Flrs, Pot Lights & California Shutters Thru-Out. Stylish Light Fixtures, Cozy Gazebo Ideal For Family Gathering, Relaxation & Entertainment, & Much More! (id:47351)
1601 - 1 Lee Centre Drive
Toronto, Ontario
Bright & Spacious 1+1 Bedroom Condo with Stunning City Views. Prime Scarborough Location. Welcome to this beautifully maintained unit featuring an open-concept living and dining area with large bright windows and unobstructed views of the city. The modern kitchen offers a breakfast bar, and overlooks the living space,The primary bedroom is bright and cozy with a double closet. The den, enclosed with the door, functions perfectly as a home office, guest room, or nursery.4-Piece Bathroom In-suite, Freshly Painted, New Light Fixtures.Steps to TTC Minutes to Scarborough Town Center.Quick Access to Hwy 401 Close to Shopping, Dining, and Groceries.Ideal for first-time buyers, investors, or anyone seeking a convenient and vibrant urban lifestyle. (id:47351)
3120 Bentworth Drive
Burlington, Ontario
Tucked into a peaceful, tree-lined street in Burlington, this beautifully maintained raised bungalow offers the perfect blend of space, comfort, and connection. With 3+1 bedrooms, 1.5 bathrooms, and over 2,500 sq ft of finished living space, it's an ideal setting for a young and growing family ready to build lifelong memories. Step inside to find a sun-filled living room where a wide bay window frames the outdoors and hardwood floors add timeless charm. The open-concept layout flows seamlessly into a spacious dining area and a bright kitchen complete with stainless steel appliances, a gas stove, and sliding doors leading to a private backyard deck — a natural extension of your living space, perfect for coffee at sunrise or summer BBQs. The lower level is a cozy retreat all its own. Featuring a generous rec room with gas fireplace, an additional bedroom with above-grade windows, a 2-piece bath, and a large laundry area, this level offers plenty of flexible space for play, work, or relaxation. There’s also convenient interior access to the double garage. Step outside and discover a backyard sanctuary: fully fenced, shaded by mature trees, and centered around a spacious deck and private hot tub — a dreamy spot for stargazing or unwinding with friends. A shed adds storage, while thoughtful landscaping invites quiet moments year-round. Cherished by one family for over two decades, this home has been the backdrop for raising children, heartfelt gatherings, and backyard laughter. The neighbourhood is quiet, safe, and filled with friendly neighbours who genuinely care — a true community where people look out for one another. Located close to schools, parks, trails, and everyday amenities, this is more than a house — it’s a home filled with heart and ready for its next chapter. (id:47351)
95 Barbican Trail
St. Catharines, Ontario
LOCATION , LOCATION, LOCATION! ALL BRICK FAMILY HOME IN DESIRABLE NEIGHBOURHOOD, CLOSE TO BROCK UNIVERSITY AND HWY 406, 4+4 BEDROOMS, 5 BATHS, LARGE EAT-IN OAK KITCHEN, WOOD FLOORS AND A WOOD-BURNING FIREPLACE, BEAUTIFUL STAIRCASE LEADS YOU TO A SUN FILLED 2ND LEVEL WITH THE MASTER BEDROOM FEATURING AN ENSUITE AND WALK-IN CLOSET. FINISHED BASEMENT WITH 4 BEDROOM AND 2 FULL BATHS. RENOVATED BECK YARD WITY NEW GRASS AND CEMENT PATIO. (id:47351)
402 La Passe Road
Whitewater Region, Ontario
Welcome to this exceptional custom-built home, crafted with uncompromising quality, attention to detail, and luxurious finishes throughout. Nestled on a beautifully landscaped 2-acre lot, this home boasts exceptional curb appeal, highlighted by manicured gardens and lush shrubbery. Inside, the main level impresses with soaring vaulted ceilings, engineered hardwood flooring, ceramic tile, and an open-concept layout flooded with natural light thanks to stunning floor-to-ceiling windows. The living area features a sleek linear electric fireplace set into a shiplap accent wall bringing both warmth and modern style. Step out to either the front or back covered decks, complete with composite decking and elegant glass railings - ideal spots to relax and take in the breathtaking sunsets. The main floor offers two generously sized bedrooms, a convenient laundry room and main bath, and a luxurious primary suite with a walk-in closet and ensuite. Pamper yourself with heated floors, a freestanding soaker tub, and a custom tiled shower. The kitchen and living area flow seamlessly for entertaining, while the custom staircase adds a striking architectural element. Downstairs, the fully finished walkout basement is bright and welcoming, complete with sliding doors to a ground level patio area. It includes a third bedroom, large rec room, a custom coffee station, and an abundance of storage. Luxury vinyl plank flooring runs throughout, complemented by cozy in-floor heating. Drive-around access highlights the StoneStrong precast retaining walls, and brings you to the lower-level garage, which is heated, finished with easy-care Trusscore panelling, and features in-floor heating and an overhead door for ultimate convenience. Additional highlights include a double attached garage on the main level, also with Trusscore panelling, a hardwired 20kW generator that powers the home automatically during outages, and easy access to nearby ATV trails and a boat launch. (id:47351)
