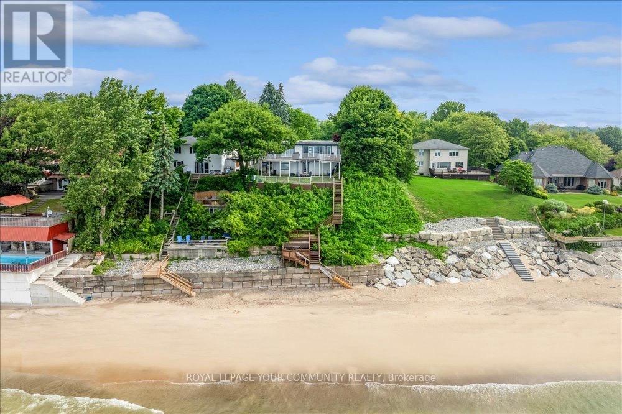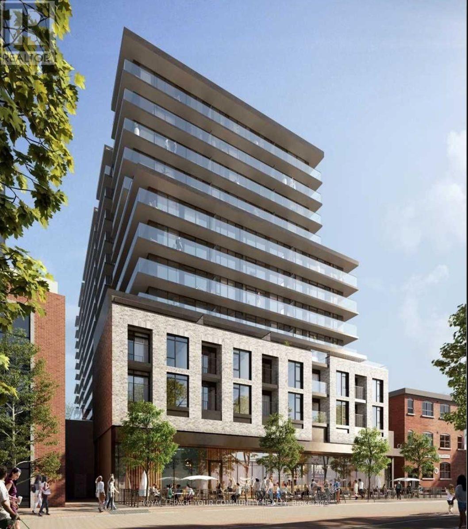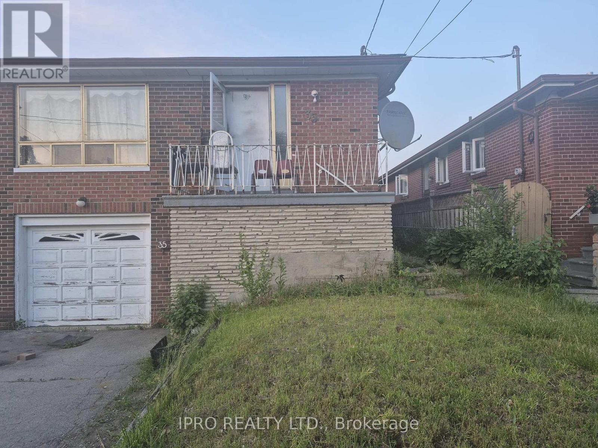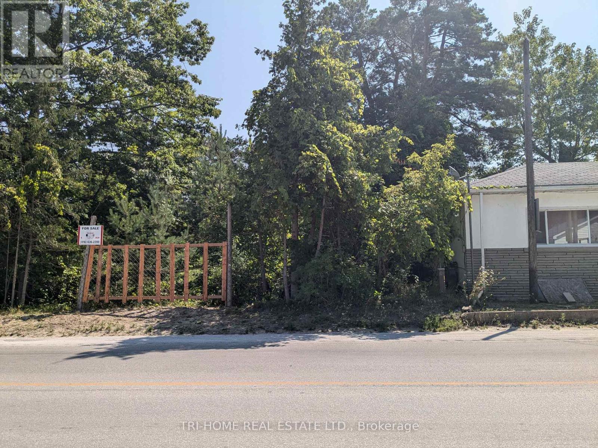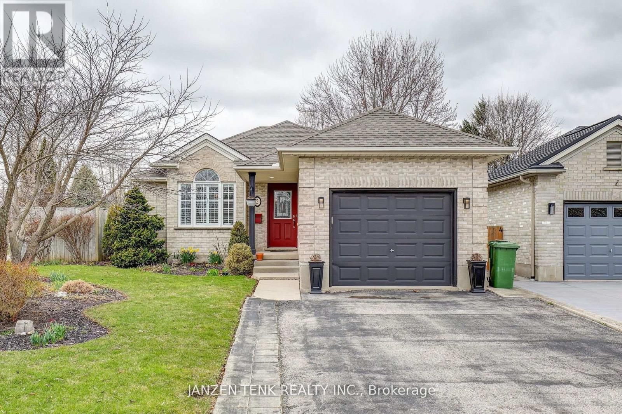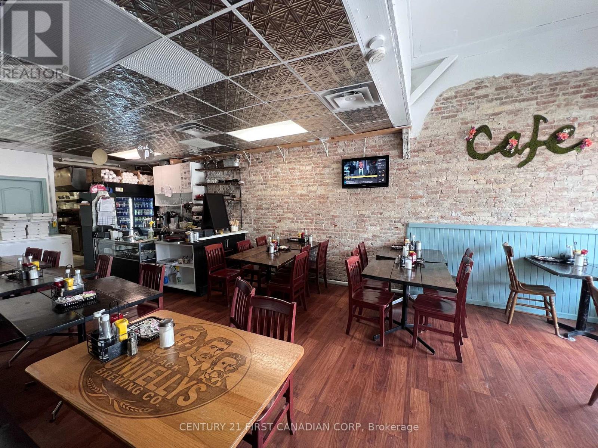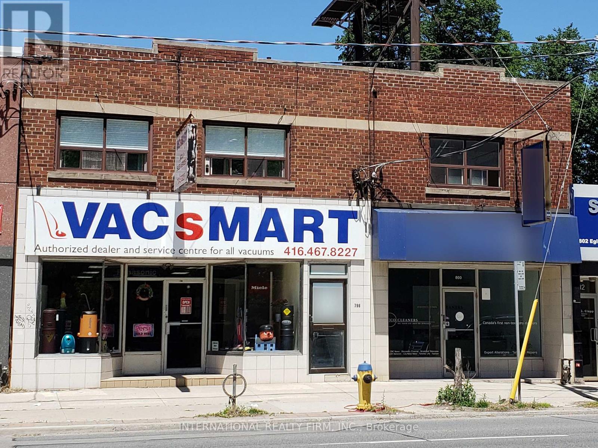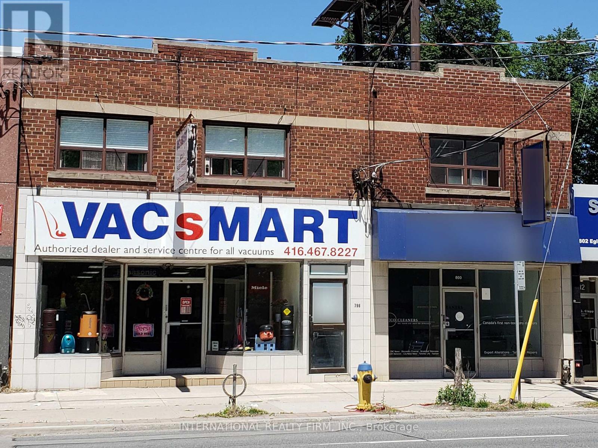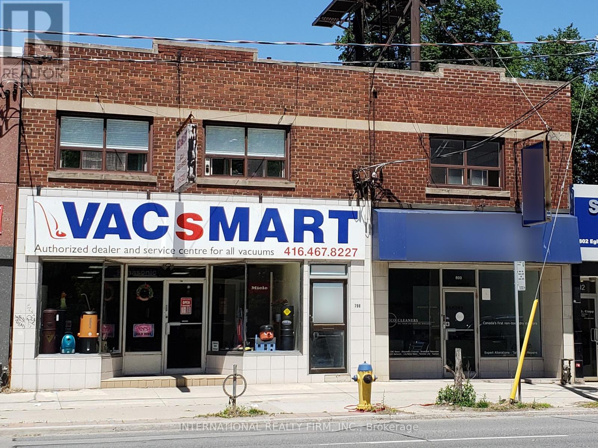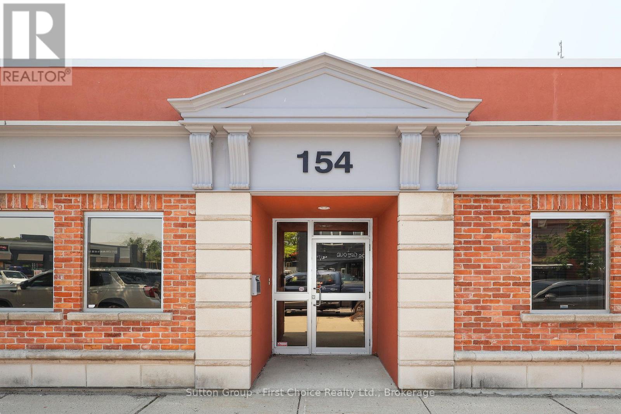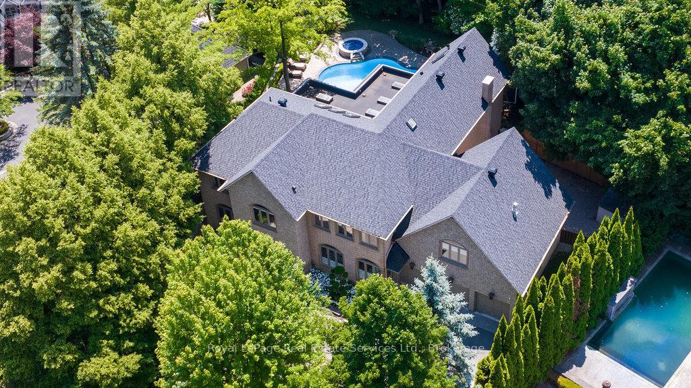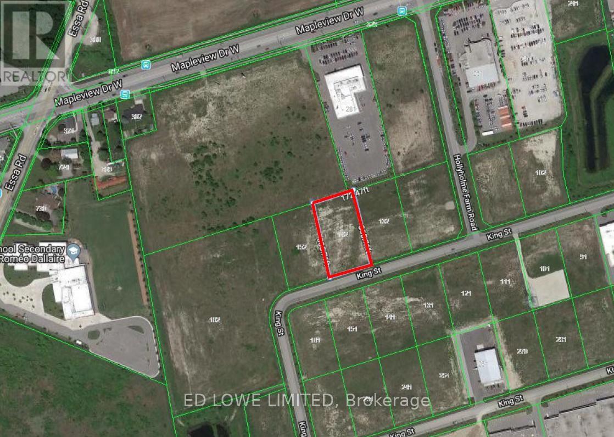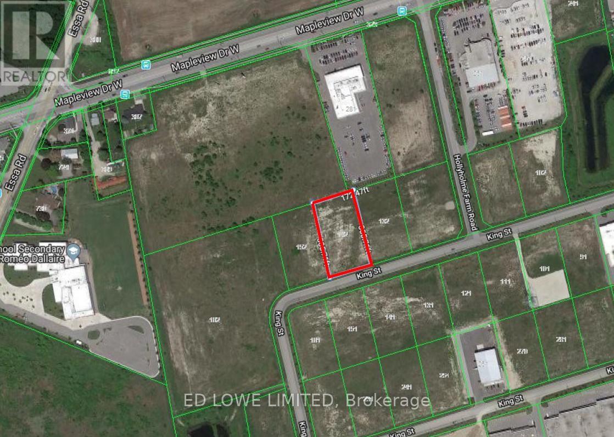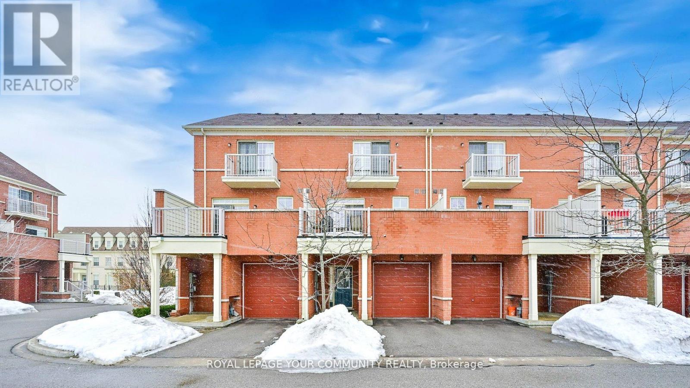156 Hetram Court Court
Fort Erie, Ontario
Welcome to this stunning custom-built bungalow, offering 1,678 sq ft of beautifully designed main floor living, tucked away at the end of a quiet court. Whether it's morning walks along the beach, browsing local boutiques, or enjoying dinner at one of Ridgeways small-town restaurants, you'll love the lifestyle this location offers.Set on an oversized 49 ft x 159 ft lot, the home blends comfort and sophistication with soaring 10-ft ceilings, pot lights throughout, engineered hardwood flooring, and striking wood-slat feature walls with raindrop lighting to set the mood. The kitchen is the heart of the home, designed for both beauty and function, with two-tone cabinetry, crown molding, a quartz waterfall island, sleek black stainless steel appliances, and generous storage. Every detail is thoughtfully planned for effortless everyday use and perfect for gathering and entertaining.The spacious primary suite includes double closets and a stylish 4-piece ensuite with a double-sink vanity. A second 3-piece bath features built-in Bluetooth audio for added flair and functionality .Step outside to your private, fully fenced backyard, landscaped and complete with a covered awning for relaxing afternoons or entertaining on warm summer nights.Additional highlights include a double-car garage with built-in storage, direct shaft garage doors, and Bluetooth entry, along with an air purifier and a portable tri-fuel generator for peace of mind. The full unfinished basement is roughed-in for plumbing and ready for your custom touch.In addition to everyday amenities, this home is just minutes from Crystal Beach, Bay Beach Club, Buffalo Canoe Club, Point Abino Conservation Area, and the vibrant shops and restaurants of Crystal Beach and beautiful historic downtown Ridgeway, this home offers the perfect blend of lifestyle and location.If you're dreaming of a peaceful lifestyle without giving up elegance, quality, or proximity to the things you love, this is your chance! (id:47351)
84 Wallace Ter
Sault Ste Marie, Ontario
This solid brick multi-family property features four units: two spacious 2-bedroom units and two 1-bedroom units, offering strong rental potential. The main floor unit enjoys convenient access to an attached garage which is ideal for owner occupancy or added value. Three units are currently vacant, providing a rare opportunity to set your own rents. Lower level space offers additional income potential. Building has 4 separate meters. This property is a great addition to any investor’s portfolio. Don’t miss out, book your viewing today! (id:47351)
10349 Lakeshore Road W
Wainfleet, Ontario
Beachfront property w/southern lake views on Camelot Beach. This raised bungalow offers unparalleled luxury w/private staircase leading directly to the beach, creating an exclusive living experience and features 3 bedrooms & 3 baths. The primary suite offers a large walk-in closet w/skylight, Ensuite , & a balcony that feels like you're floating on water. The living & dining area is illuminated w/natural light and warmed by a cozy fireplace. The gourmet kitchen is a chefs dream, complete w/ a large island & marble countertops ,offering stunning lake views that will be the highlight of every gathering. The deck spans the width of the home making the outdoor oasis perfect for relaxation, family events or sunset dinners. W/O basement offers private access leading down to your exclusive section of Camelot Beach. Whether it's your primary home, vacation home, or to generate substantial short-term rental income, this home is a rare opportunity to own a premier piece of paradise on the lake. (id:47351)
421 - 1 Jarvis Street
Hamilton, Ontario
Welcome to this stunning 1 bedroom, 1 bathroom suite at the newly built 1 Jarvis by Emblem Developments. Enjoy convenient access to Hwy 403, QEW, Red Hill Valley Parkways, West Harbour, Hamilton GO, as well as a variety of restaurants, cafes, and parks! Building amenities include a fully equipped fitness centre, 24/7 concierge and security, and a stylish lobby with ample seating ideal for working remotely. A rare opportunity to own in this landmark building!! (id:47351)
303 - 1280 Gordon Street
Guelph, Ontario
1-Bed + Den, 1-Bath **Fully Furnished** Condo: Great for student life, this condo features a spacious open-concept living room and kitchen, ideal for entertaining. Plus, a separate den that would act great as an office for studying or working from home. Enjoy sunny days with a book and a coffee (or a laptop and a glass of wine) on the open balcony, and the convenience of having an exclusive parking spot and indoor locker. Located directly on a bus route to the university and downtown, getting around the city couldn't be easier. Designed and filled with furniture in each of the condo's rooms, moving in couldn't be easier. Don't miss out on this fantastic opportunity for comfortable and convenient living. (id:47351)
45 Wellington Street S
Port Albert, Ontario
Welcome to this beautiful piece of Paradise and experience with this stunning Custom-built Executive home a Luxury living in a place where Cottage life and Dream living meet. Sitting on ½ acre in a quiet area of Port Albert community, this Newer-built Bungalow has everything you may desire in a home from Location to Functionality & Quality finishes. Desirable Open Concept main floor featuring 10 Ft Ceilings, a Spectacular large Gourmet Kitchen with a large Island, Quartz countertops, Top-of-the-Line Stainless Appliances, Pantry, huge Living room, formal Dining, a Focal-Point Fireplace, Engineered Hardwood & Ceramic flooring, absolutely Spectacular Ensuite & Main Bath, Walk-In closet, Laundry and an abundance of natural light. A huge partially finished Look-Out Basement efficiently partitioned with 2 additional Bedrooms and a full Bath roughed-in showcasing Full In-Floor Heating, large Windows, 9 Ft Ceilings, complete Framing, Insulation, Electrical, Plumbing, is awaiting your inspired ideas, artistic vision and special touches to finalize and for maximum enjoyment. Walk out to a relaxing Private Oasis, featuring a huge backyard with beautiful Landscaping, 24x14 Ft Covered Concrete Patio with Glass Railing, Gazebo & Firepit, custom 14x12 Ft Wood Tool Shed, green Fence. Take advantage of an Oversized Triple+ Garage able to accommodate parking for 4 vehicles, Generator, 200 AMP panel, ample asphalt Driveway for lots of vehicles recently completed and more. What an amazing setting, relax and spend a great time with family and friends ! At just a short Walk to beautiful beaches of Lake Huron, you will be astonished by the magnificent sunset, spectacular views and the tranquility this location can offer. Truly immaculate condition & amazing look - don't miss this out. (id:47351)
2 Lakeview Rd
Dryden, Ontario
New Listing. Pride of ownership and a superior level of finish is apparent when you enter this country home. From the foyer off the finished two car attached garage you can enter the impressive four-season sunroom with its gas fireplace where you can see yourself spending much of your down time relaxing or entertaining. A door from the sunroom takes you out to the interlocking stone patio between the house and the workshop. The impressive custom kitchen has more cupboard space than one could ever require and features an island with a cooktop, built-in wall oven, microwave, and dishwasher plus an oversized double door refrigerator. Off the kitchen is the bright dining area with garden doors onto the beautiful deck. A pair of French doors lead to the living room with its large west facing windows. Just down the hall is the main four-piece bathroom. Next is the primary bedroom with its oversized closets which has its own access to the deck. A second bedroom completes the main floor. Not to be overlooked is the oak flooring throughout. The full basement just needs a few finishing touches. There is a third bedroom here and a bonus room that could be used as a bedroom. There is a large central rec-room. The utility room is plumbed for a bathroom, has the laundry facilities, water system, new propane furnace with AC and the HRV with plenty of space leftover for storage. Not to be missed outside on this 2.47-acre lot, is the 24X52 finished heated workshop with an overhead door at each end, and the 10X20 greenhouse for getting an early start on your garden. Can’t you just see yourself enjoying this country setting, minutes from town, then make an appointment to view this impressive property today. (id:47351)
35 Elnathan Crescent
Toronto, Ontario
Opportunity Knocks! First-time homebuyers and investors, this is your chance. solid 3-bedroom bungalow offers incredible potential for the right buyer. Spacious Sunfilled Semi W/ Finished Walkout Basement And Separate Entrances. walk out basement has a kitchen and full washroom. Just minutes from the new Finch West LRT and all major highways. Conveniently located near schools, grocery stores, shopping centers, and banks. The Property is sold as-is, where-is. The Seller makes no warranties as to condition., CAC not working (id:47351)
156 Royal York Road
Toronto, Ontario
Fantastic investment opportunity! Currently set up as three completely renovated apartments. Great house extensively renovated in 2012-13. Perfect turn key investment with all three apartments currently rented on a month to month basis. Located in the heart of Mimico, steps to transit and the GO line. Just a short stroll to the lake and Mimico village. Great for first time home buyers with a double income to help pay the mortgage. Large private backyard, and parking for up to three cars. Don't wait, take advantage of the current buyer's market. This property is priced to sell (id:47351)
550 North Service Road Unit# 213
Grimsby, Ontario
WELCOME TO WATERVIEW CONDOMINIUMS. DON'T MISS THIS AMAZING OPPORTUNITY TO LIVE IN THIS 1 BED+DEN CONDO WITH AMAZING INCREDIBLE ESCARPMENT VIEW. INCLUDES OVER THE TOP UPGRADES, ONE PARKING SPOT, FITNESS ROOM, PARTY ROOM, ROOFTOP PATIO. LOCATED IN THE GRIMSBY BEACH COMMUNITY WITH EASY ACCESS TO LAKE, BEACH, TRAILS, HIGHWAY AND GO TRAIN. (id:47351)
11 Schmidt Cres
Dryden, Ontario
This impressive 2 storey home has been developed into two living spaces - ideal for a family member, or an income opportunity, or enjoy it all for a large family! The upper level offers 1849+/- sq.ft. with 3 bedrooms+ a den, and 2 baths, and a glassed in sunroom and deck, while the lower level of 1633+/- sq.ft. has 2 bedrooms and 1 bath and a side entrance to the back yard. Situated on 2 full lots, with a detached double garage, as well as back lane access to the rear yard. Many upgrades, including 2020 roof of the home, and interior improvements throughout - don't miss this one! No presentation of offers prior to 11:00am, June 25, 2025. (id:47351)
163 Mosley Street
Wasaga Beach, Ontario
Investment opportunity in the heart of the Wasaga beach development Plan...use alone or land banking. Vendor willing to negotiate a vendor take back mortgage with 50% down payment. (id:47351)
2 Rosethorn Court
St. Thomas, Ontario
Impeccably maintained 3 bed, 3 bath Hayhoe-built 4-level backsplit, ideally located near parks, schools, shopping, and just minutes to Hwy 401, London, and Port Stanley. The main floor impresses with hardwood and ceramic floors, vaulted ceilings, and an elegant kitchen featuring granite countertops, breakfast bar, pantry, premium appliances, a convenient foot-trigger vacuum for hands-free use, and large windows with California shutters that invite sunlight all year round. Enjoy seamless indoor-outdoor living with a bright dining area opening to a private deck with gas BBQ hookup and a beautifully landscaped, fenced yard with fewer neighbours! The living room features custom built-ins and the whole home experiences abundant natural light. Upstairs, the spacious primary suite offers a walk-in closet and a luxurious 5-piece ensuite with a no-step glass shower, soaker tub, and double quartz vanity. Additional highlights include a cozy family room with gas fireplace, guest bedrooms, a fully finished lower level with playroom, laundry, workshop space, central vacuum, and ample storage. New furnace and AC add peace of mind to ownership. Located in the thriving community of St. Thomas--just 20 minutes to London, 15 minutes to the 401, and 15 minutes to Port Stanley Beach--this home is a perfect blend of luxury, comfort, and long-term investment potential. Please click the media and tour links to view the 360 iguide, photos and schematics! (id:47351)
163 Main Street
Lucan Biddulph, Ontario
Heres your chance to own a thriving, fully equipped restaurant in a high-visibility, high-traffic location thats been serving the community with pride. This beloved local gem comes with a strong reputation, loyal clientele, and everything you need to hit the ground running. Whether youre an aspiring restaurateur or an experienced operator looking to expand, this is the ideal setup for smooth ownership and immediate profitability. Housed in a well-maintained leased building with a favourable lease in place, the restaurant is designed for efficient operations. The sale includes all furniture, equipment, and kitchen essentials from dining tables and glassware to stoves, fridges, and prep tools. No guesswork, no delays just step in and start serving.The current owners are even open to passing on the business name, offering continuity and brand recognition in the local community. This is more than just a restaurant its a ready-made platform for your next culinary success story. Dont miss out opportunities like this are rare and go fast! (id:47351)
796-800 Eglinton Avenue E
Toronto, Ontario
MIXED-USE RETAIL INVESTMENT: 2 stores / 4 apartment on second floor / roof top signage income / basement shop. STORES: Open Layout / High Ceilings / Flexible Leases For Value-Add Investment Or Owner Use. APARTMENTS: 4 Apartments On Second Floor / Renovated / Skylights / Common Laundry Room. BASEMENT: Basement Shop May Be Separately Leased for additional income. DEVELOPMENT: MTSA area / existing mid-rise condo planning context. LOCATION: High traffic location / in the heart of Leaside / Steps From Laird LRT Station / Vibrant Leaside Community With Ave Household Income Of $258,000 / Over 6,000 Condo Units Currently Under Construction Or Planned For Development In The Area. (id:47351)
796-800 Eglinton Avenue E
Toronto, Ontario
MIXED-USE RETAIL INVESTMENT: 2 stores / 4 apartment on second floor / roof top signage income / basement shop. STORES: Open Layout / High Ceilings / Flexible Leases For Value-Add Investment Or Owner Use. APARTMENTS: 4 Apartments On Second Floor / Renovated / Skylights / Common Laundry Room. BASEMENT: Basement Shop May Be Separately Leased for additional income. DEVELOPMENT: MTSA area / existing mid-rise condo planning context. LOCATION: High traffic location / in the heart of Leaside / Steps From Laird LRT Station / Vibrant Leaside Community With Ave Household Income Of $258,000 / Over 6,000 Condo Units Currently Under Construction Or Planned For Development In The Area. (id:47351)
796-800 Eglinton Avenue E
Toronto, Ontario
MIXED-USE RETAIL INVESTMENT: 2 stores / 4 apartment on second floor / roof top signage income / basement shop. STORES: Open Layout / High Ceilings / Flexible Leases For Value-Add Investment Or Owner Use. APARTMENTS: 4 Apartments On Second Floor / Renovated / Skylights / Common Laundry Room. BASEMENT: Basement Shop May Be Separately Leased for additional income. DEVELOPMENT: MTSA area / existing mid-rise condo planning context. LOCATION: High traffic location / in the heart of Leaside / Steps From Laird LRT Station / Vibrant Leaside Community With Ave Household Income Of $258,000 / Over 6,000 Condo Units Currently Under Construction Or Planned For Development In The Area. (id:47351)
2308 - 28 Ted Rogers Way
Toronto, Ontario
Experience elevated urban living in this impeccably designed modern condo located at the iconic Yonge & Bloor intersection. This spacious unit offers soaring ceilings, stunning city views, and a thoughtfully designed open-concept layout. The contemporary kitchen features stainless steel appliances, perfect for everyday living or entertaining. The expansive primary bedroom includes a generous closet and plenty of natural light. Unbeatable locationjust steps from subway access, Yorkville, top-tier shopping, dining, and quick access to the DVP. (id:47351)
154 Downie Street
Stratford, Ontario
Downtown core professional office space featuring several private offices, board room or bullpen area, kitchenette and accessible washrooms on single level available for lease. Close proximity to free parking at Cooper lot and two on site exclusive parking spaces included. Easy access to City Hall, Court Houses, Post Office, Shopping and Restaurants. Other potential commercial uses will be considered. Contact your trusted REALTOR for further details. (id:47351)
423 - 25 Pen Lake Point Road
Huntsville, Ontario
Top floor two-bedroom condominium located in the Lakeside Lodge at Deerhurst Resort Muskoka! This immaculate two-bedroom, two-bathroom unit offers a commanding view over Peninsula Lake. Enjoy a sunny afternoon and a cool drink on your large private balcony overlooking the lake - plenty of room for a large group. This luxury unit is ready for you to enjoy and is offered fully-furnished and includes a storage unit in the building. Inside the unit you will find a fully equipped kitchen with stainless steel appliances, natural gas fireplace, 9-ft ceilings, laundry room and 878 sq. ft of living space (one of the larger two-bedrooom units with a lake view) & more. The large primary bedroom includes an ensuite with huge glassed walk-in shower. The building includes elevators, a large recreational/games room with pool table, great for gatherings, a gym, plus a pool located on the lake-side of the building. The heat pump for the unit was replaced by the current owner in 2024. Deerhurst has something to offer for everyone beachs, multiple pools, golf, tennis, restaurants, docking, trails and many additional activities and special events at the resort including concerts and comedy shows all in one without having to travel. Unit includes a private locker in the lower area of the building. Condo fees include natural gas, TV cable, internet, building maintenance, along with other normal condo items. Deerhurst is located 5-minutes from the Town of Huntsville, 5-minutes to Arrowhead Provincial Park, 20 minutes to Algonquin Park & much more. Peninsula Lake is part of a chain of lakes offering over 40 miles of boating. Unit is not on the rental program but could be added if desired. HST does not apply to the sale. Annual property tax $5,696. Monthly condo fee $754.05. Ownership includes use of recreational facilities at the resort and discounts on certain of the resort amenities, such as golf and dining. Enjoy the resort lifestyle and live, vacation and invest in Canada! (id:47351)
24 Raymar Place
Oakville, Ontario
Stately residence at the bottom of an exclusive cul de sac, one house away from the Lake and steps to Downtown Oakville. Over 8000 sqft total space, including 5293 main & second floor, plus 902sqft heated & enclosed outdoor space. Extensively renovated by Cochren Homes in 2011, outdoor space added in 2015. Main & second floor freshly painted ('25). 18,535sqft pie-shaped lot, completed with saltwater pool & hot tub. Impeccably maintained & impressive curb appeal. Main floor features large principal rooms with Travertine tile, hardwood, Pella windows (with B/I blinds), pot lighting, B/I speakers, 2 storey high ceilings (in sitting room) & skylights. High end kitchen with Wolf, Subzero and Miele appliances, oversized centre island, custom cabinetry & adjacent eat-in breakfast room. Kitchen opens to family room with over 9ft coffered ceilings, gas fireplace (with marble surround & wood mantle). Enclosed outdoor space with mounted heaters, ceiling fans, retractable screens, flatscreen TV, two-sided fireplace and outdoor kitchen with built-in Lynx BBQ. 2nd floor boasts large primary with walk-in closet (with custom organizers), California shutters & B/I speakers. 5pc ensuite with double vanity, soaker BainUltra tub (with Perrin & Rowe hardware) & oversized glass enclosed shower. 2nd floor includes 3 additional large bedrooms, 2 additional bathrooms and laundry room. 2nd floor also features combination exercise room/office with 3-sided fireplace & vaulted coffered ceiling. Large basement complete with 2 bedrooms, full bath, bar area, rec room, temperature controlled wine cellar & recently improved utility room. Professionally landscaped, towering trees & manicured gardens. Hardscaped with armour stone, interlock stone work and border & retaining walls. Salt water pool with adjoining hot tub with stone waterfall feature. 3 car garage. Raymar is one of Oakvilles most desirable streets, offering a rare combination of tranquility & easy access to Downtown Oakville! (id:47351)
142 King Street
Barrie, Ontario
Industrial lot for Sale 1.204 acres. Flat level and ready to build with services at the lot line. DC's have been prepaid on this property that can be transferred, at cost, to the Buyer. The original plan was for a 28,393 sf building with Plans, building permits also available, or Buyer can do their own site plan for smaller building and still take advantage of prepaid DC's with payment to the Seller. Ready to build. Great location close to Hwy 400, public transit and large labour pool. (id:47351)
142 King Street
Barrie, Ontario
Design building of 28,393 s.f. Free standing industrial building with good access to Hwy 400, public transit and all amenities and good labour pool. 30' clear warehouse with dock and drive in doors. Building could be divided for 2 tenants for user in half and rent half for future expansion. Price based on shell, Seller will finish office and interior at additional cost. Plans and permits are completed ready for construction. Alternatively plans can be altered for smaller design build requirements. (id:47351)
52 Donald Butteress Boulevard W
Markham, Ontario
Nestled in the prestigious Cathedraltown community, this spacious 3-story townhome is one of the larger models, offering an exceptional blend of elegance, functionality, and modern design. From the moment you step inside, you'll be captivated by the high-end finishes, including hardwood floors throughout, crown molding, pot lights, and wrought iron pickets, enhancing the timeless charm of this exquisite home. The oak staircase leads to a stunning gourmet kitchen, complete with a large island, ample storage, and a walkout to a private balcony, making it the perfect space for entertaining. The open-concept layout seamlessly connects the kitchen to the living and dining areas, where a cozy fireplace with elegant built-ins creates a warm and inviting ambiance. Stylish accent walls in the family room and primary bedroom add a designer touch, elevating the homes aesthetic appeal. The finished basement offers additional living space with a 3-piece bathroom, a minibar/kitchen, and a potential separate entrance, making it ideal for extended family, guests, or rental potential. Upstairs, the third-floor laundry room provides the ultimate convenience, while the luxuriously finished bathrooms showcase designer wallpaper and premium fixtures for a spa-like experience. Located in a prime area, this home offers easy access to Highways 404 & 407, top-rated schools, parks, and trails. Enjoy the convenience of being just minutes from shopping centers, fine dining, and all essential amenities. Experience the perfect combination of sophistication, comfort, and accessibility in this exquisite townhome! (id:47351)


