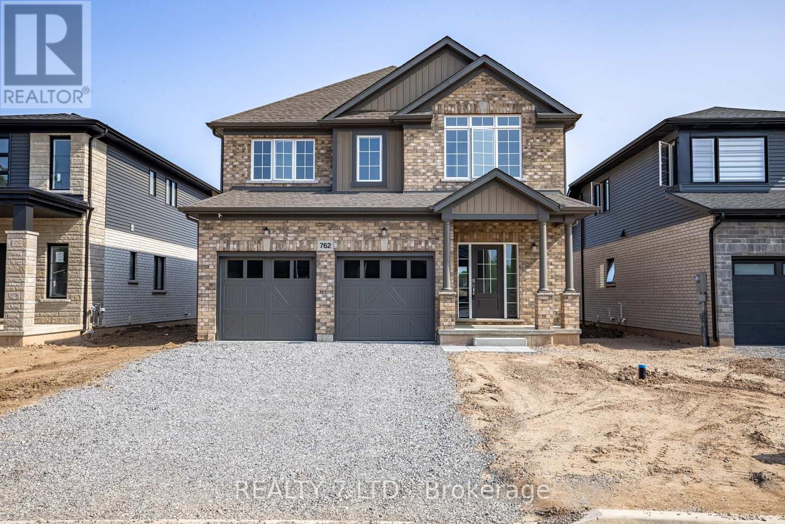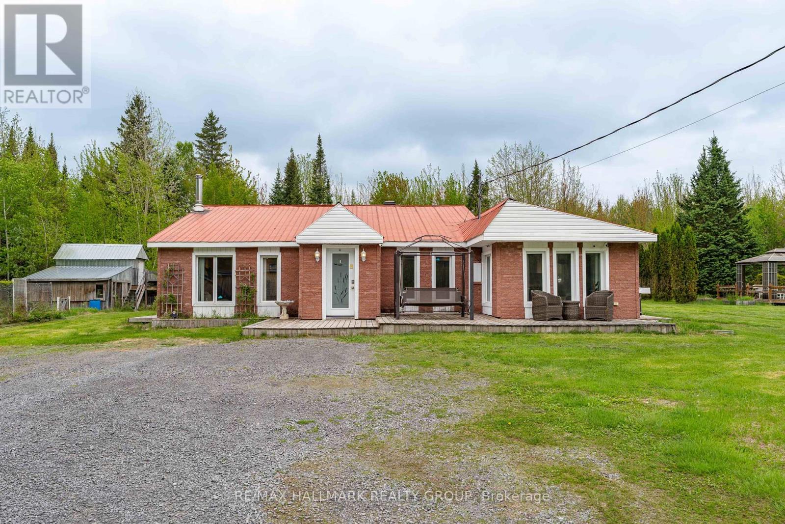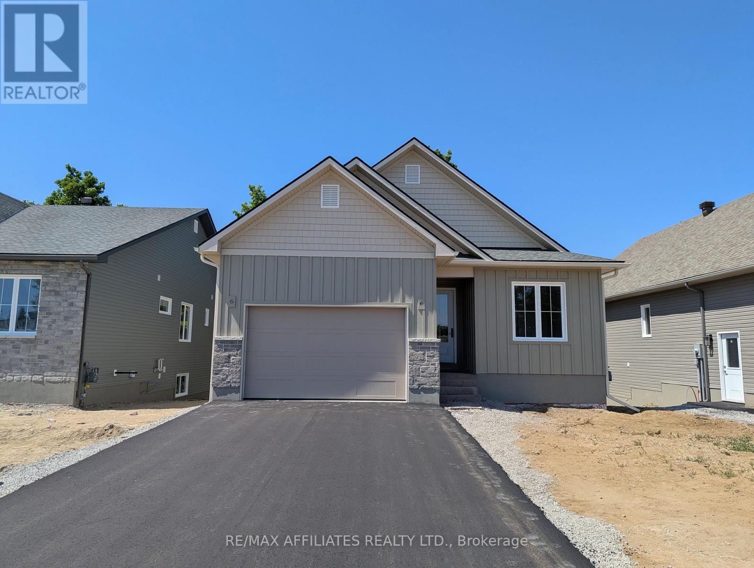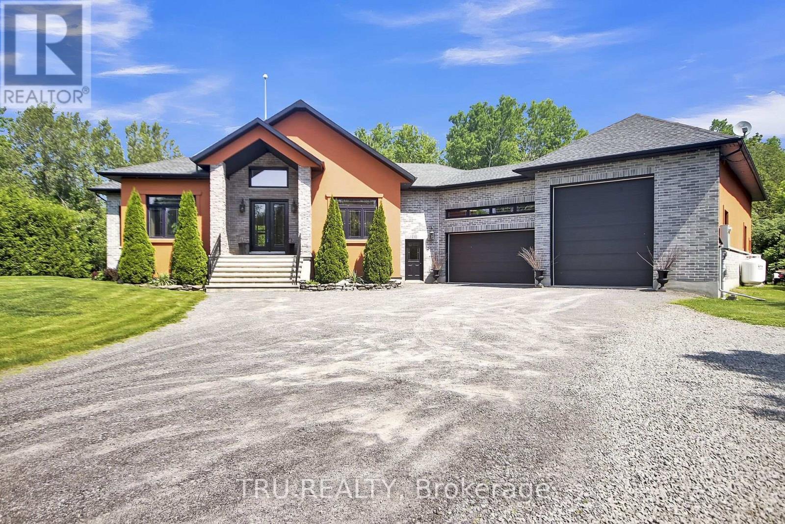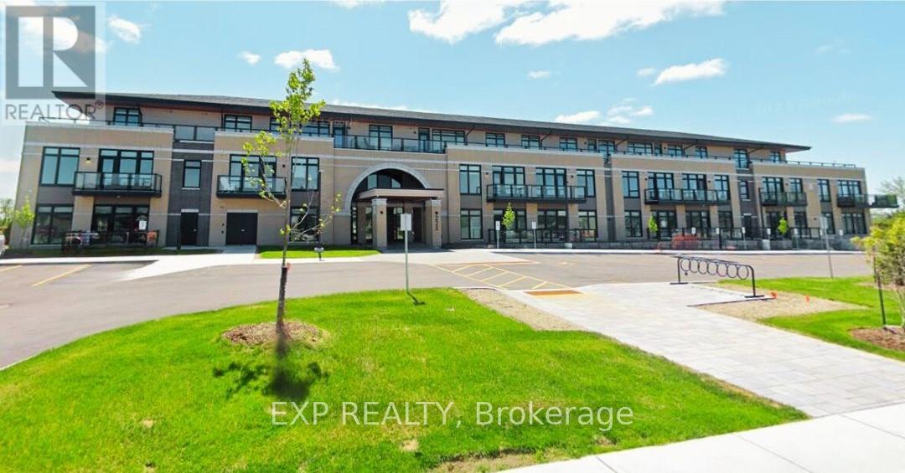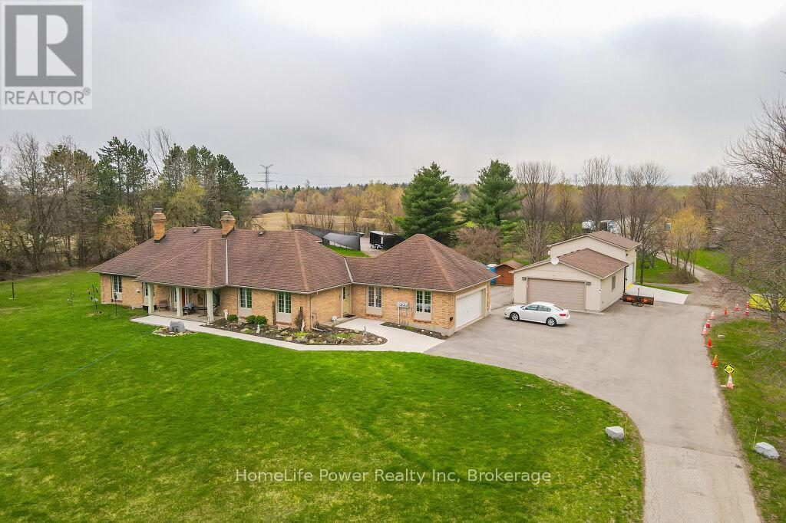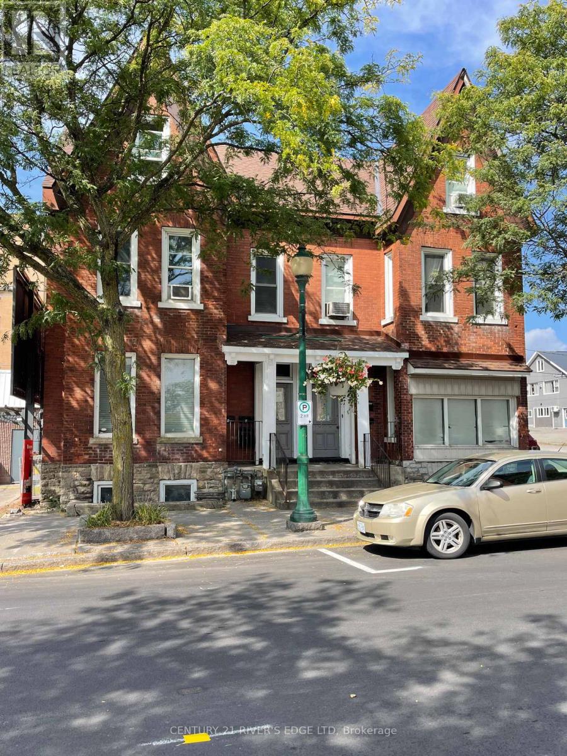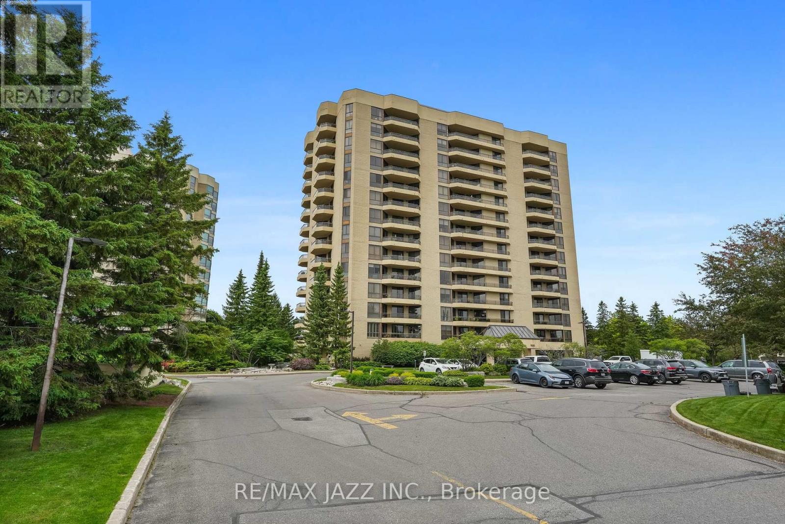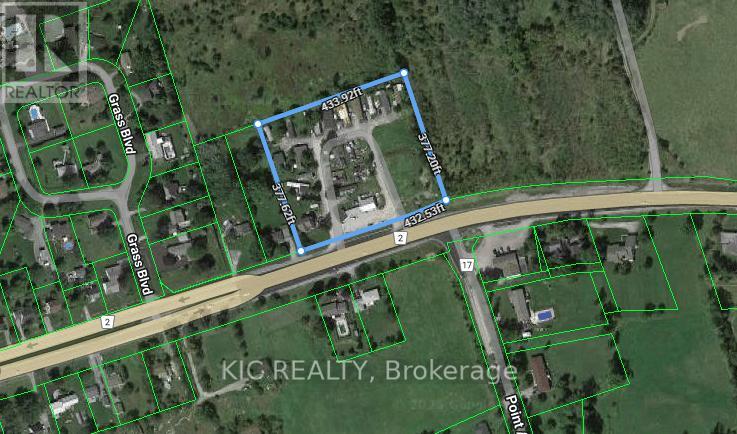19 Virro Court
Vaughan, Ontario
Nestled in the highly sought-after community of West Woodbridge, Ravines of Rainbow Creek offers the perfect blend of convenience and modern elegance. Surrounded by top-rated schools, shopping centers, parks, recreational facilities, and major highways, this prime location provides easy access to everything you need. This brand-new, never-lived-in semi-detached home boasts 3 spacious bedrooms and backs onto a serene setting, offering both comfort and style. Thoughtfully designed with spectacular high-end finishes, this home features pot lights, an upgraded gourmet kitchen with quartz countertops, and rich hardwood floors throughout the main level. The functional open-concept layout creates a seamless flow, perfect for modern living and entertaining. Please note: Images are of similar homes within the development and are intended to showcase the quality and style of finishes. They may not reflect the exact floor plan of this home. Don't miss the opportunity to own this stunning new home in one of Woodbridge's most desirable communities! (id:47351)
34 Trelawny Road
Markham, Ontario
Professionally Renovated Spacious Family Home Nestled Within The Highly Desirable Greensborough Community! This 3109 Sq/F Home(Per Mpac)Showcases Hard Wood Floor, Pot lights throughout and Modern Gourmet Style Open Concept Kitchen W/ S/S High End Appliances. Master Bedroom with large Jacuzzi tub and walk-in closet. Location is Walking Distance To Sought After Schools, Public Transportation, Pond, Parks, And Much More! (id:47351)
303 - 10101 Yonge Street
Richmond Hill, Ontario
Luxury living at its best! This unique and elegantly appointed 8-storey 'Tridel Green Building' at the heart of Richmond Hill has superior finishes and ambiance. It is just steps to the new performing arts centre, bus transportation, and all amenities. Very bright west and east facing unit with open balcony, 24-hour concierge, grand lobby, furnished guest suites, exercise and party rooms, outdoor patio, SMART Samsung stove, st/sr fridge/freezer, Kitchen sink electronic faucet, LED lighting, fresh paint, TESLA EV charger and much more. (id:47351)
2006 - 50 Brian Harrison Way
Toronto, Ontario
1 Bedroom Suite At The Coveted Equinox Condominiums. Direct Access To Scarborough Town Ctr And Ttc At Your Doorsteps. Utilities, and locker included. Unobstructed North West View. (id:47351)
202 - 5508 Yonge Street
Toronto, Ontario
Rarely offered corner suite - one of the largest layouts at Pulse II. Bright and airy with floor-to-ceiling windows, south, east & west exposures, and a huge wrap-around terrace perfect for entertaining. Split 2-bedroom, 2-bath layout with excellent flow, and incredible natural light. Nearly 1,000 sq ft of open concept living, freshly renovated throughout with new flooring, custom kitchen with quartz counters, updated baths, modern lighting, and freshly painted - nothing to do but move in. Steps to Yonge & Finch subway, GO, YRT, restaurants, shops, parks & Hwy 401. Premium parking spot + top-tier building amenities. A standout unit in a coveted location this one checks all the boxes. (id:47351)
2501 - 181 Bedford Road
Toronto, Ontario
Get Ready To Live In The Heart Of Annex And Steps From The Heart Of Yorkville At Ayc Condos. This Sun-Filled Condo Offers 2 Bedrooms, 2 Bathrooms, A Spacious Balcony With Endless Views Of The City! Enjoy Daily Sunsets With The West Exposure! Conveniently Located Near The Ttc, Restaurants, Cafes, U Of T, Yorkville, Casa Loma, And So Much More! Ayc Condos Has Plenty To Offer Including, 24 Hr Concierge, A Rooftop Garden, A Conference Room, Party Room, Visitor Parking And A Lot More! And Don't Forget, Parking And A Locker Is Included! (id:47351)
504 - 38 Avenue Road
Toronto, Ontario
The Prince Arthur! Stunning suite renovated with high end finishes and hardwood floors. Gourmet kitchen w/ high end appliances. Many custom built-ins, window coverings and light fixtures. 2-pc powder room. Oversized living and dining. Primary BR with spa-like ensuite. 1 car parking + 1 locker. Truly distinctive living space in the heart of Yorkville. A vibrant location adjacent to Yorkville Village, Whole Foods, fine dining, outdoor patios, world renowned shops, The Rom, art galleries & public transit. Must See!! (id:47351)
1106 - 435 Richmond Street W
Toronto, Ontario
Prime Downtown Living! * Stylish 1+1 bedroom, 2 bathroom condo * Prestigious Fabrik Residences by Menkes Developments (2016) * Located at Spadina Ave & Richmond St in the vibrant Queen West neighbourhood * Modern suite features soaring 10-ft ceilings * Open-concept layout that offers both comfort and sophistication * Convenience of 24-hour public transit right outside your door * Steps away from trendy restaurants, cafes, shops, and parks * Ideally situated within walking distance to Kensington Market, the Financial District, U of T, TTC/Subway, the Fashion District, theatres, and more * Amenities include Rooftop Garden, BBQ Area, Fitness Centre, Yoga Studio, Party Room, Lounge, Media Room, Games Room, Guest Suites, Concierge, Pet Wash Area, Bike Storage, On-site, Coin Laundry, Dining Room, Outdoor Patio, Storage * Monthly maintenance fees cover: Air conditioning, heat, water, building insurance, and common elements * Don't miss your chance to live in one of downtown Torontos most sought-after locations! (id:47351)
762 Bradford Avenue
Fort Erie, Ontario
Welcome to 762 Bradford AvenueLocated in Fort Eries highly sought-after Crescent Park, this brand new (2025) 5-bedroom, 2.5-bath detached home offers over 2,400 sq ft of thoughtfully designed living space.The main floor features 9 ceilings and a modern kitchen with a large island, quartz countertops, upgraded cabinetry, pantry, and stylish backsplash. Upstairs, enjoy five spacious bedrooms, including a primary suite with a 4-piece ensuite, a second 3-piece bath, and a full laundry room for added convenience. Notable upgrades include: floating vinyl plank stairs with upgraded railings, enhanced window casements, and extended upper kitchen cabinets. The unfinished basement is ready for your personal touch. Perfect for growing or multi-generational families! (id:47351)
5786 County Rd 17 Road
Alfred And Plantagenet, Ontario
If you're dreaming of serenity and a break from the hustle and bustle of city life, this charming property is calling your name. Nestled on a picturesque 25-acre treed lot, this beautiful 3-bedroom, 1-bathroom bungalow offers the perfect blend of comfort, space, and nature. A private driveway welcomes you to approximately 5 acres of cleared land, ideal for outdoor activities, gardening, or simply soaking in the peaceful surroundings. The property boasts a spacious 5-door garage perfect for storing vehicles, tools, or recreational equipment along with several versatile outbuildings including a chicken coop, shed/workshop, a patio deck with gazebo, and a rustic cottage-style structure. Inside, the home has seen numerous upgrades over the years. You'll love the warmth of natural hardwood floors, generously sized bedrooms, ample storage throughout, and a full-sized bathroom. The large kitchen, complete with a centre island, offers plenty of room for cooking and gathering. A separate laundry room adds convenience to daily living, while abundant windows flood the home with natural light and offer tranquil views of your private paradise. Perfect for hobbyists, gardeners, or nature lovers alike, this property is a true countryside gem. Conveniently located just minutes from the village of Plantagenet, where you'll find essential amenities such as a gas station, restaurants, convenience store, LCBO, fire department, and both elementary and high schools. Don't miss this opportunity to embrace country living at its finest! (id:47351)
97 Rabb Street
Smiths Falls, Ontario
EXCITING NEWS!!! BUILDER IS INCLUDING A $10,000 APPLIANCE CREDIT !!!! Welcome to Maple Ridge Estates, the newest development in Smiths Falls by Campbell Homes. Here we have a Roclyn Model that is currently under construction, almost complete. From the Energy Star Efficiency rated build with a 2 storey span of ICF construction to the base of the roof rafters, the beautiful protected forest views, an impressive 8 foot solid triple latch/lock front door, Ecobee thermostat system, main foor 9 foot smooth ceilings, and a huge covered balcony to enjoy, this home will impress. This Roclyn Model with a walk-out basement with a poured concrete patio is backing onto protected land that will not be developed. The 1593 sq ft on the main floor provides a seemless blend of convenience and functionality. The open concept design with a large dining and living area features a gas fireplace, a professionally designed kitchen with a large island, pantry, quartz countertops throughout, mainfloor laundry and mud room with interior garage access. In the model shown there are two generous sized bedrooms, the primary has an ensuite and walk-in closet. The basement has a 3rd bath roughed in, and can be fnished adding more 2 more bedrooms for a total of 4. You can fnish the basement to include a family room plus an additional media/rec room, convenient wet bar beverage center, lots of extra living space that we can fnish for you and it can be fnished to different levels. . Book a showing and see what fnishes have been thoughtfully curated for this home. (id:47351)
7909 Parkway Road
Ottawa, Ontario
Two complete residences under one roof! This rare multi-generational home sits on 5 private acres, offering two distinct living spaces. The upper level boasts soaring 11-ft ceilings, oversized windows, and an open-concept design. A chef's dream, the gourmet kitchen features high-end stainless steel appliances, a 5-burner range, granite counters, and a custom backsplash. The spacious living and dining areas flow seamlessly to a covered screened deck, perfect for enjoying nature. The primary suite includes a gas fireplace, a large walk-in closet, and a spa-like ensuite with a freestanding tub, custom shower, and separate toilet room. Two additional bedrooms, one with an ensuite, and a well-equipped laundry room complete the level. The lower level, accessible via a private entrance from the garage, offers 9-ft ceilings, engineered walnut floors, a full kitchen, living/dining areas, and laundry. Two oversized bedrooms feature walk-in closets, and a stylish bathroom includes a spacious shower. A massive 10-car garage provides endless possibilities for hobbyists, home businesses, or RV/boat storage. This extraordinary home blends luxury, functionality, and space truly a one-of-a-kind opportunity! (id:47351)
304 - 225 Johanna Street
Mississippi Mills, Ontario
Is there a better place to live than on the rivers edge in the beautiful and historic town of Almonte, Ontario? This stunning 2-bedroom apartment is ideally situated just a short walk from river access, scenic recreational trails, and the charming shops and artisan eateries of Almonte's vibrant downtown. Whether you're starting your day with a riverside stroll or grabbing a latte from a local cafe, this location offers the best of small-town living with a modern twist. Spacious layout with tall ceilings and wood-look laminate flooring; Sleek modern kitchen with quartz countertops and full-sized appliances; Bright and airy living space with a large picture window; Walk out to your 1104sq ft private terrace! Convenient in-suite laundry Secure building with controlled access; Underground parking; All-Inclusive Living: Hydro, water, sewer, and 1GB high-speed internet INCLUDED! Everything you need, all in one place comfort, convenience, and community. Don't miss your chance to live in one of Almonte's most desirable locations. Schedule your viewing today and experience riverside living at its finest! (id:47351)
4290 Victoria Road S
Puslinch, Ontario
Discover the epitome of country living on 74 pristine acres, boasting an exquisite home and ample income potential. Crafted from enduring brick with 4438 sqft of living space this residence features 5 beds, 5 bath, a spacious eat-in kitchen, inviting living and dining areas, and a sunroom graced by a wood-burning fireplace. The finished basement offers flexibility w/ an in-law suite. Nestled on 6 acres of prime land, total 26 acres suitable for farming while the rest is adorned with picturesque foliage and trails. Enjoy a host of modern conveniences including separate entrances, central air, skylights, a state-of-the-art water treatment system, and an automated entry gate. A newly constructed heated and air-conditioned 23 X 63 hobby shop, equipped w/ a separate hydro meter, offers endless possibilities. Additionally, a 30X80 barn, divided into three storage units complete with hydro, heat, and an air compressor, along with an enclosed asphalt storage yard, formerly a tennis court, provide ample storage options. Located mere minutes from the thriving commercial and industrial hub of Puslinch & HWY 401, this property offers the perfect blend of tranquility and convenience. (id:47351)
240-246 King Street W
Brockville, Ontario
Attention investors and developers welcome to downtown Brockville's west end...easy walk to shopping, Arts, gas, best Pizza in town, and the awesome St Lawrence River. Here is an opportunity to grow your business or develop more use, as it offers a double lot in size with a good portion of the lot still vacant. Main floor is currently occupied by a Medical Clinic. (Lease details and information available thru listing agent) The balance of the building offers 3 residential units with some long term tenants. Property has undergone improvements to the interior and the exterior. (id:47351)
190 Munroe Street
West Elgin, Ontario
Step inside this delightful one and a half story home, where comfort meets convenience. Located in a friendly neighbourhood, this home includes a large private driveway capable of 4 cars. This property features three cozy bedrooms one on the main, two upstairs as well as two well-appointed bathrooms, perfect for family living. The heart of the home is right of the large open kitchen where you'll find a large open backyard, fully fenced to ensure privacy and security for your loved ones and pets. Imagine spending your afternoons relaxing or entertaining on the covered deck, a seamless extension of your indoor living space. Important details to note: We will be holding back offers for 10 days to give everyone a fair chance to view and consider this wonderful home. The closing date on any offer must be before September 1, 2025. Don't miss out on the chance to make this property your home! (id:47351)
2073 Friendly Boulevard
Belwood, Ontario
Excellent opportunity to be in the seasonal area of Maple Leaf Acres in a fully furnished 940 sq ft home. This two bedroom, one bath, large Northlander model with addition, is open concept and provides lots of space for the family. Generous living room, eat in kitchen, large foyer, four piece bath, and 2 walk outs to a gorgeous landscaped, partially fenced yard with a massive entertaining gazebo, inviting firepit and 10x11 storage shed. You will love this outside space, very private, beautifully cared for and manicured. Maple Leaf Acres community was voted one of Canada's best family campgrounds. Located in Phase 2, you have full access May 1 to Oct 31 plus year round weekends. The community offers Lake access with a boat launch and beach, two pools (indoor and outdoor), hot tubs, playground, community centre, laundry, and so many excellent family activities. Quick closing available, for this turnkey holiday home. Comes almost fully furnished. Maintenance Fees: $242.40 per month (id:47351)
5 Hamilton Street N Unit# 402
Waterdown, Ontario
Welcome to 5 Hamilton St, Newest building in downtown Waterdown. This 2 bedroom unit offers 1025 square feet of open concept living. Spacious living room and dinning room has cascades of natural light from the expansive windows with a walk out to your private balcony. The primary bedroom features a huge walk in closet and ensuite bath. Also features in-suite laundry, stainless steel kitchen appliances, underground parking and locker. Convenient location close to schools, restaurants, shopping, public transit and highways. (id:47351)
101 Shoreview Place Unit# 239
Hamilton, Ontario
Experience lakeside living at its finest in this highly upgraded 1 bedroom + den condo in Stoney Creek’s desirable waterfront community. Offering 668 sq ft of modern, open-concept living with stunning views of Lake Ontario, this stylish unit features quality finishes throughout, including a sleek kitchen with stainless steel appliances and white cabinets. Enjoy the convenience of underground parking and a storage locker. The building offers exceptional amenities, including a full gym, party room, and a rooftop terrace with panoramic lake views. Ideal for professionals or downsizers seeking comfort, style, and a waterfront lifestyle (id:47351)
24 Broddy Avenue Unit# Lower
Brantford, Ontario
Introducing a brand-new, highly upgraded basement apartment now available for rent. This never-before-lived-in unit features one spacious bedroom, a modern bathroom, and premium stainless steel appliances. Enjoy the convenience of a private side entrance and in-suite laundry. One parking spot is included, and tenants will be responsible for 30% of utilities. We are seeking AAA+ tenants; smoking and pets are not permitted. The application process includes a credit check, rental application, references, and employment verification. (id:47351)
404 - 900 Wilson Road N
Oshawa, Ontario
Welcome to Plaza 900! Oshawa's premier address for upscale condo living boasts this END UNIT offering! Suite 404 is a particularly sought-after location as it features both a south-facing balcony and an east-facing balcony, with walkouts to both from almost every room! Drenched in sunshine, this immaculately kept, magnanimously sized 1,730 sqft, 2 bedroom plus den condo affords the owner privacy and security without compromising on storage or entertainment value. A large, formal, marble-floored entry boasts abundant closets and acts as the hub of the floor plan. Leading into the kitchen, an ensuite laundry and separate pantry/utility room are thoughtful additions. Hardwood floors flow throughout the kitchen prep and eating areas, where timeless choices are showcased under pot lighting: handsome cabinetry, ceramic backsplash, and neutral countertops. From this spacious area, the south-facing balcony is accessible and provides beautiful views over the surrounding neighbourhood. The open concept living and dining rooms allow flexibility in entertaining and gleam with engineered hardwood. Double balcony access means your lifestyle enjoyment options double as well. A cozy den with French door is ideally suited for home office, reading or TV and features a large bright window. The main 4pc bath is pristine and services guests and the 2nd bedroom, where laminate floors, a double closet, and a walkout to the east balcony await. The primary bedroom is a generously sized space, with triple closeted dressing area, 5pc ensuite with double sink vanity, soaking tub, updated glass shower, and another walkout to the east-facing balcony. Mornings are a joy at Suite 404! Durham Regions gold standard for luxury and prestige in condo living is found at 900 Wilson Rd N, Oshawa. This renowned address is a master class in design and functionality. Tour through and be truly impressed! (id:47351)
4379 Old Hwy 2
Belleville, Ontario
Prime investment opportunity located in the Township of Thurlow, in Belleville, This income-generating, residential trailer park, features 16 fully rented trailer spots plus a detached home with both upper and lower 2 bedroom units rented out. There is also a building at the front of the property that has 1 apartment. The owners have updated and upgraded septic system capable of supporting additional trailers, creating even more income potential. Expand your investment by renting out these extra spots or placing your own trailers for even higher returns. With steady rental income already in place and room for growth, this property is perfect for investors looking to maximize their earnings. Prime investment opportunity located in the Township of Thurlow, in Belleville, This income-generating, residential trailer park, features 16 fully rented trailer spots plus a detached home with both upper and lower 2 bedroom units rented out. There is also a building at the front of the property that has 1 apartment. The owners have updated and upgraded septic system capable of supporting additional trailers, creating even more income potential. Expand your investment by renting out these extra spots or placing your own trailers for even higher returns. With steady rental income already in place and room for growth, this property is perfect for investors looking to maximize their earnings. (id:47351)
Lower - 3 Venn Crescent
Toronto, Ontario
Step into this beautifully updated 2-bedroom, 1-bath apartment, designed for year-round comfort with heated flooring throughout and bright pot lights that fill the space with warmth and light. The open-concept layout connects effortlessly to a sleek, modern chefs kitchen featuring an L-shaped bar with generous counter spaceideal for both cooking and entertaining. Additional highlights include extra storage under the stairs, one dedicated parking space, and all utilities included. Enjoy shared access to a large backyardperfect for relaxing or enjoying the outdoors. (id:47351)
409 - 3880 Duke Of York Boulevard
Mississauga, Ontario
Beautiful turnkey south-facing unit loaded with custom upgrades. Large den with door can easily serve as a 3rd bedroom, classic touches with wainscoting, crown moulding, glass block feature in custom Italian kitchen sliding pocket french door, hardwood floors throughout, 5 inch baseboards, private balcony, rainwater shower, upgraded faucets, Kitec plumbing removed, high-level moisture-free drywall. This lovely condo is finished in beautiful pastel colours that provide an added air of sophistication. (id:47351)








