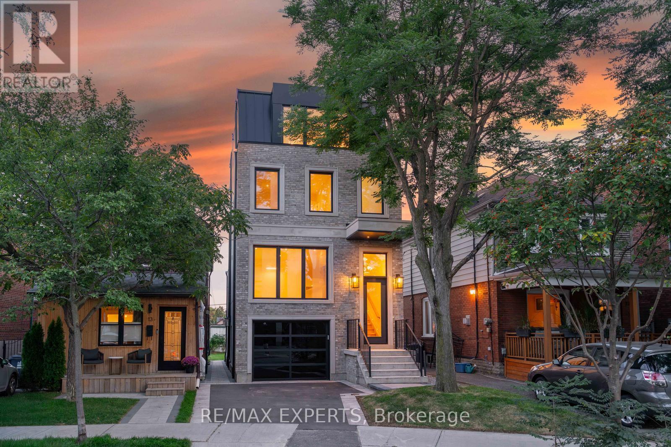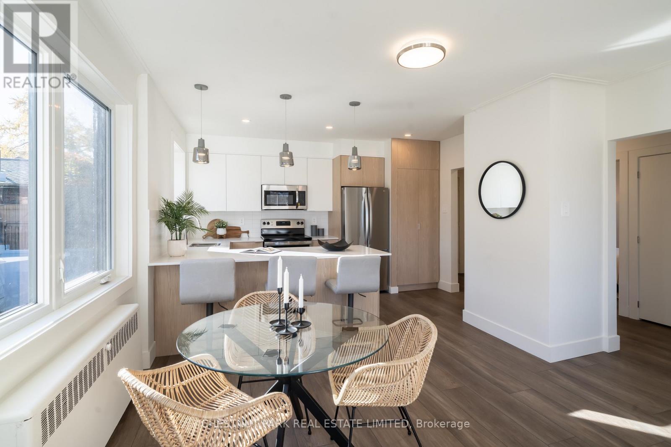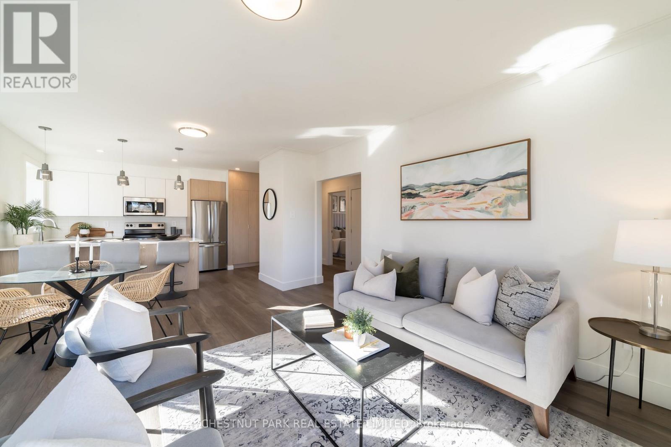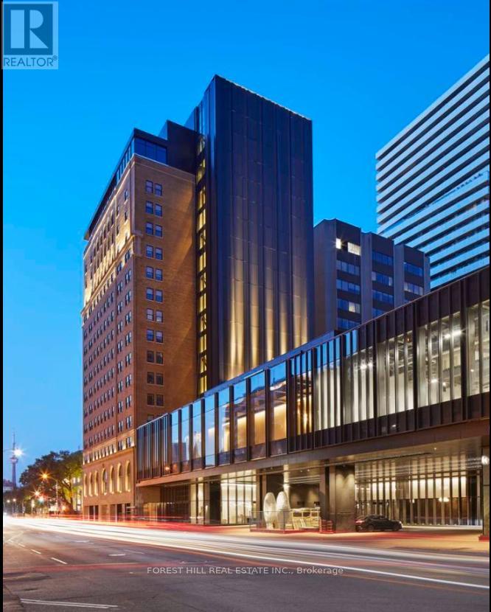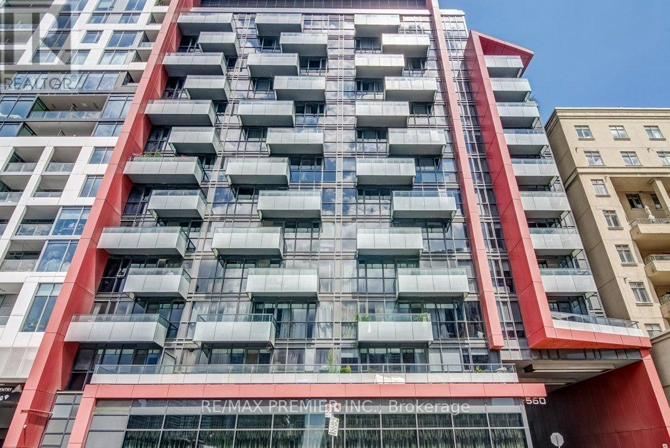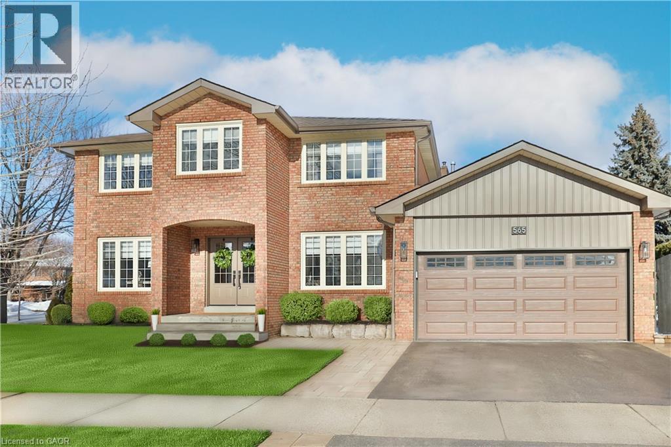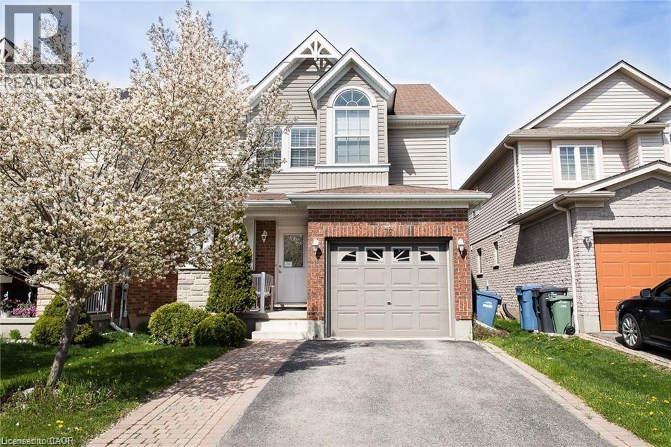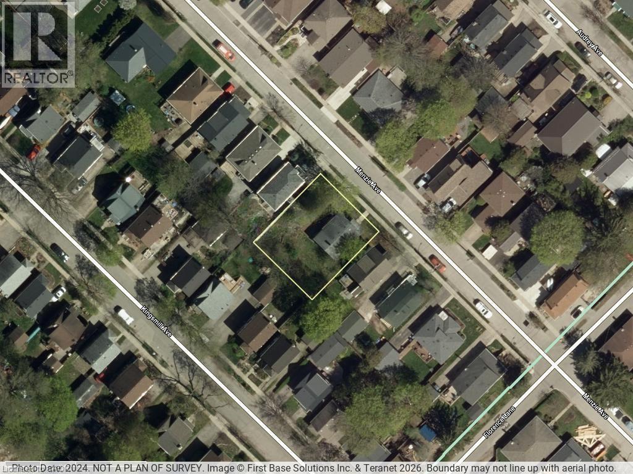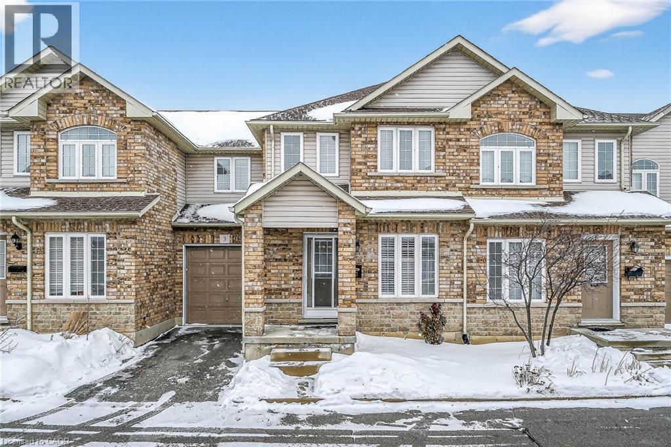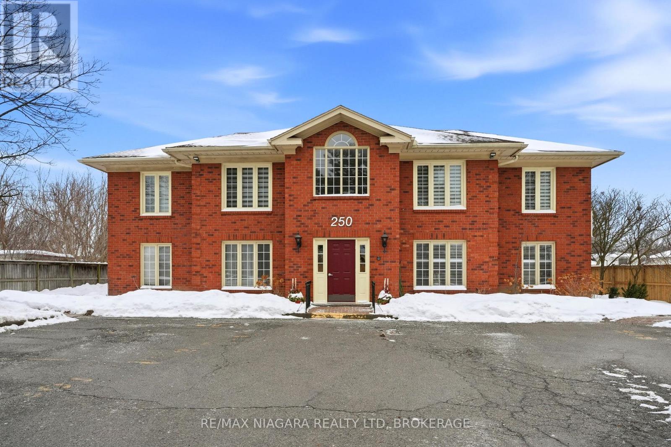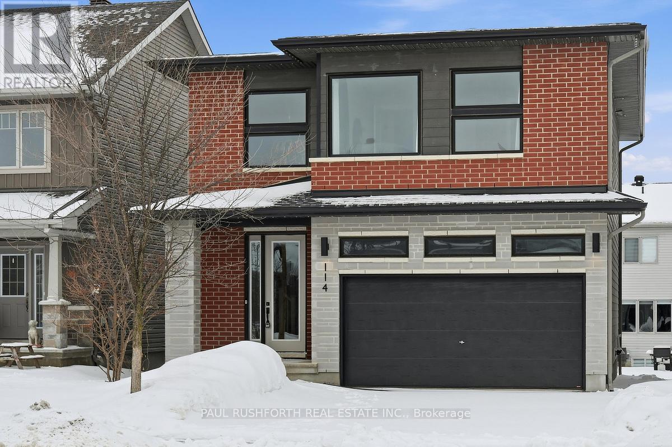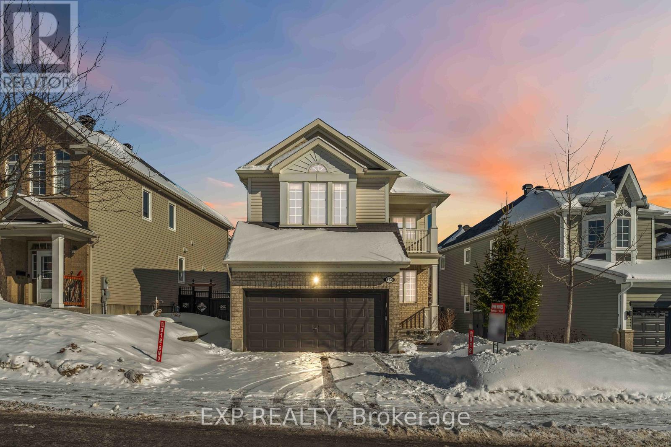15 Holland Park Avenue
Toronto, Ontario
A true statement of luxury, 15 Holland Park offers approximately 2,600 sq ft above grade of meticulously crafted living space, where no expense has been spared. This professionally designed 4+1 bedroom, 5-bath residence showcases timeless elegance with a striking limestone and brick façade and refined finishes throughout. The home is flooded with natural light and features thoughtfully curated details, with premium plumbing and tile selections supplied by Canaroma. The primary retreat is a showstopper, occupying its own private level complete with a rooftop terrace overlooking the city skyline and iconic CN Tower views, dual his-and-her walk-in closets, and a spa-inspired ensuite designed for ultimate relaxation. A fully finished basement with separate entrance and separate laundry adds incredible flexibility for extended family or guests. From the elevated design to the seamless indoor-outdoor living, this exceptional home delivers sophisticated city living at its finest. (id:47351)
3 - 1450 Avenue Road
Toronto, Ontario
Landlord offering - 2 months free rent. Welcome to Lytton Heights where prime location and contemporary elegance meet! This is an ideal home for both families and professionals alike. Newly-renovated suites boast sleek appliances, modern amenities and elegant finishes with a variety of 886-908 square foot floor plan to choose from.All unites have laundry, a balcony, air conditioning, storage locker and 1 parking garage spot.Steps from Avenue Rd and Lawrence - Starbucks, 24 hour Shoppers Drug mart, Pusateri's, TTC bus stop - 5 minutes to Lawrence TTC subway. Coveted school district - John Ross Robertson Jr,Glenview, Sr Lawrence Park Collegiate & Havergal College. (id:47351)
2 - 1492 Avenue Road
Toronto, Ontario
Landlord offering - 2 months free. This is our model Suite- see how these units looked furnished- plenty of availability. Welcome to Lytton Heights where prime location and contemporary elegance meet! This is an ideal home for both families and professionals alike. Newly-renovated suites boast sleek appliances, modern amenities and elegant finishes. With a variety of 886-908 square foot floor plan to choose from. All units have laundry, a balcony, air-conditioning, storage locker and 1 parking garage spot. Steps from Avenue and Lawrence - Starbucks, 24 hour Shoppers Drug Mart, Pusateri's, TTC bus stop - 5 minutes to Lawrence TTC subway Coveted school district - John Ross Robertson Jr, Glenview, Sr Lawrence Park Collegiate & Havergal College. (id:47351)
1105 - 2 Avenue Road
Toronto, Ontario
The Ultimate Yorkville Penthouse, Welcome to the crown jewel of Two Avenue Road a stunning penthouse residence that defines sophisticated urban living. With soaring 11-foot ceilings and nearly 1540 square feet of impeccably designed space, this is one of the largest and most luxurious suites in the building. Perched on the coveted south side, this exceptional home boasts unobstructed panoramic views of the iconic Toronto skyline. Floor-to-ceiling windows flood the space with natural light and frame breathtaking vistas from sunrise to the city's glittering night scape. Designed for the most discerning resident, the expansive kitchen features top-of-the-line Wolf appliances, sleek cabinetry, and premium finishes. Built-in Bluetooth ceiling speakers throughout the suite elevate the ambiance, perfect for entertaining or relaxing in style. Three full spa-inspired bathrooms offer serene retreats, while thoughtful built-in storage throughout ensures the home is as functional as it is elegant. Two Avenue Road offers residents an exclusive lifestyle within a beautifully restored heritage tower. This boutique, smoke-free collection of just 65 luxury rentals includes hotel-style amenities such as a state-of-the-art fitness centre, 24/7 concierge, and refined communal spaces all just steps from Yorkville's world-class shopping, dining, and cultural destinations. Experience the best of both worlds: timeless architecture fused with modern design, in Toronto's most prestigious neighbourhood. This is more than a home its a rare opportunity to live at the very top of Two Avenue Road. Valet Parking, Full Service Concierge, Hotel Amenities, Massive Gym, Outdoor Bbq Area, Full Time Concierge. Wolf Appliances, Liebherr Frdg/Frzer. White Glove Service. Steps To Yorkville, Fine Dining & Shops. (id:47351)
414 - 560 Front Street W
Toronto, Ontario
Luxury Living at the quiet & boutique "Reve" by Tridel! Ideal for end user, pied-a-terre or Investors with various rental options at this location. Bright, spacious & elegant suite in this highly sought-after Condo, where upscale urban living meets contemporary design. Wow will be your first thought when you walk into this stylish 1-bedroom residence, which offers a modern open-concept layout with 9 ft. ceilings and thoughtful upgrades rarely found in similar units. Highlights: Open-concept kitchen with stainless steel appliances, breakfast bar & abundant counter space. Newer built-in dishwasher, and washer & dryer (2022). Spacious bedroom with floor-to-ceiling windows & double closet. Designer lighting, upgraded flooring, and elegant finishes throughout. Enjoy the CN Tower city skyline views! Locker included for convenient extra storage. The building amenities represent a lifestyle: a fully equipped fitness centre, media room, party/meeting room, rooftop terrace with city views, guest suites, and ample visitor parking. Prime downtown King St West location, just steps to The Well, Stack Market, restaurants and shops, Rogers Centre, Waterfront/Queens Quay, Chinatown, and transit options, everything at your doorstep! This is your opportunity to own a piece of stylish downtown living in one of Tridel's finest boutique developments. Too many features to list, see the full marketing package for details! (id:47351)
565 Harmony Avenue
Burlington, Ontario
Welcome to a must-see fully upgraded home siding onto a quiet, family-friendly court in one of Dynes’ most sought-after neighbourhoods within the Tuck Nelson school district and just mins to DT Burlington & Oakville. Offering an exceptional blend of luxury and timeless charm, this residence delivers 3,927sf of living space and an in-ground pool designed for comfort & entertaining. Upon arrival, the home impresses w/ manicured landscaping, & an interlock walkway. Inside, find hardwood floors throughout and a functional layout ideal for family living. A spacious living room w/ a large picture window invites quiet mornings, while the dining room shines w/ designer lighting. At the heart of the home, the chef’s kitchen is both stunning & practical—complete w/ quartz countertops, subway tile backsplash, SS appliances, wall oven, gas range w/ pot filler & hood, custom cabinetry, valence lighting, coffee bar, beverage fridge, walk-in pantry & an oversized island w/ breakfast bar. Walkouts from both the kitchen & family room create seamless indoor-outdoor flow. The family room is warm and inviting w/ a rustic stone gas fireplace, wood mantle, & custom built-ins—perfect for movie nights. A stylish powder room and home office complete this level. Upstairs, the expansive primary retreat features a walk-in closet, wall-to-wall built-in wardrobe, and a spa-inspired ensuite w/ dual vanity & oversized glass shower w/ bench. 3 additional bedrooms & a beautifully finished 5pc main bath provide ample space for a growing family. The fully finished lower level offers versatility w/ premium vinyl flooring, generous storage, laundry room, additional bedroom, glass-enclosed exercise room, sleek 4pc bath, a rec room w/ wetbar & a striking stone gas fireplace. Step outside to a private, south-facing backyard oasis—fully fenced and designed for entertaining w/ an in-ground pool, interlock patio, cabana w/ lighting, hot tub, & landscaping. This is family living at its finest, inside and out. (id:47351)
76 Lynch Circle
Guelph, Ontario
Brand New 800 Sq. Ft. Fully Furnished One Bedroom Basement Apartment. Carpet Free. Very Bright And Spacious. 4 Piece Bathroom, One Bedroom. Kitchen, Living Room, In Suite Laundry. Private Entrance. (id:47351)
39 Menzie Avenue
Guelph, Ontario
Seize a rare opportunity to build your dream family home on this prime 67 X 80 ft lot located at 39 Menzie Avenue! Offered strictly for land value, this property presents a blank canvas where you can design and build a custom residence tailored perfectly to your lifestyle and vision. Ideally positioned just steps from a beautiful park, the property offers easy access to the scenic Royal Recreational Trail along the Eramosa River, leading directly to the Boathouse. Imagine spending sunny afternoons walking the trail, enjoying ice cream by the river or launching a canoe for a peaceful paddle through the city’s natural landscape. Downtown Guelph is also within walking distance, providing convenient access to an exceptional mix of restaurants, boutique shopping, vibrant nightlife and the GO Station for easy commuting. This highly desirable setting blends outdoor recreation, urban convenience and a strong sense of community. Please note, existing structures on the property are not suitable for entry and the home is being sold strictly for lot value. An exceptional opportunity awaits to create a custom home in one of Guelph’s most walkable and well-connected locations! (id:47351)
1461 Upper Gage Avenue Unit# 3
Hamilton, Ontario
Well maintained and truly move-in ready, this functional townhome offers comfort, space, and convenience in a highly sought-after setting. The home features an attached garage with inside entry, backyard access and a private backyard, ideal for everyday living and entertaining. Warm and welcoming throughout, the main level showcases hardwood flooring, bathroom, a cozy living room, and a spacious eat-in kitchen with a sliding glass door that opens to the rear patio-perfect for enjoying your outdoor space. Upstairs, you'll find three generously sized bedrooms and two full bathrooms. The primary bedroom includes a large closet and a private 3-piece ensuite, providing a comfortable retreat. Additional highlights include a cold room and ample storage space, ensuring everything has its place. Located in the family-friendly Templemead neighbourhood, this home is close to public transit, shopping, schools, parks, and easy access to the LINC. Low condo fees and excellent property management add even more value. There's truly nothing to do but move in. RSA (id:47351)
202 - 250 Linwell Road
St. Catharines, Ontario
Discover a rare opportunity in the heart of Lakeport's coveted North End. This well-maintained 2-bedroom, 2-full-bath condo has had just one owner since 1987 and sits in a quiet, friendly community. A generous foyer with an oversized closet welcomes you inside. Freshly painted and featuring all-new flooring, the unit is bright, open, and inviting. The kitchen features quality hardwood cabinetry, a breakfast bar, and a connected formal dining area. The living room opens to a completely private balcony-your own peaceful outdoor retreat. Enjoy the convenience of a large in-suite laundry room with full-size machines, a self-contained and occupant-controlled furnace and AC, and an owned hot water heater. The spacious primary suite includes double closets and a private 3-piece ensuite.A reserved parking space near the front entrance, secure buzz-in access for guests, and a private mailbox complete the package. Your new low-maintenance lifestyle in a quiet, family-oriented neighbourhood awaits! (id:47351)
114 Dun Skipper Drive
Ottawa, Ontario
FORMER MODEL HOME....A MASTERPIECE...LOADED WITH UPGRADES! This stunning Melbourne model by Phoenix homes with 2145 sq ft of well designed living space. 3 bedrooms + 2nd Floor Office, 2.5 bathroom in desirable FINDLAY CREEK is a SHOWSTOPPER and is sure to please. Built in 2019 and LIKE NEW. Loaded flair, customization & designer finishes thru-out the FAMILY FRIENDLY floor-plan. Boasting an OPEN CONCEPT LAYOUT, this beauty has it all: stylish exterior (full brick/stone front), wide plank strip flooring on main + 2nd hallway & office, hardwood oak staircase, LUXURIOUS CHEF'S KITCHEN (customized) w/ your 'DREAM LAYOUT', premium integrated appliances, (gas stove) and WALK IN PANTRY, elegant light fixtures, loads of pot lights, 9FT CEILINGS on MAIN + SECOND FLOORS, 3 sided gas fireplace, 8ft interior doors, 2CAR GARAGE. Oversized windows FILL THE HOME W/ NATURAL LIGHT. Lovely principal retreat: huge WIC, SPA INSPIRED ENSUITE w/ dual sinks, both a FREE-STANDING SOAKER TUB & GLASS SHOWER. Large family bathroom for bedrooms 2/3. The 'oh so nice' convenience of 2ND FLOOR LAUNDRY room. YES, This one has it all...IRRIGATION SYSTEM, GEMSTONE HOLIDAY LIGHTING, EAVESTROUGHING++....a rare OPPORTUNITY! (id:47351)
413 Tillsonburg Street
Ottawa, Ontario
Welcome to this beautifully maintained and freshly painted family home offering over 3,000 sq ft of finished living space in one of Kanata's most sought-after neighbourhoods. Designed for comfort, functionality, and entertaining, this 4+1 bedroom, 3.5 bathroom residence checks every box.The main level features a bright, inviting layout anchored by a well-appointed kitchen with granite countertops, stainless steel appliances, and ample cabinetry-perfect for everyday living and hosting. Spacious principal rooms flow seamlessly, creating a warm and welcoming atmosphere. Upstairs, retreat to the primary bedroom oasis complete with a spa-like ensuite and a private balcony, the perfect spot to enjoy your morning coffee while watching the birds and soaking in the peaceful surroundings. Three additional generous bedrooms and a full bathroom complete the upper level, ideal for growing families.The fully finished basement expands your living options with a fifth bedroom, 3-piece bathroom, and flexible space perfect for games room, rec room, gym, or media room. Step outside to your private backyard retreat featuring a two-tier deck with gazebo, ideal for summer entertaining and relaxing evenings. Unbeatable location within walking distance to shopping, close to highly rated WEJ Public School and Earl of March Secondary School, Tanger Outlets, Kanata North Tech Park, the future LRT station, and with easy access to Highway 417. A turnkey opportunity combining space, location, and lifestyle-this is the one you've been waiting for. OPEN HOUSE SUNDAY FEB 8TH, 2PM-4PM (id:47351)
