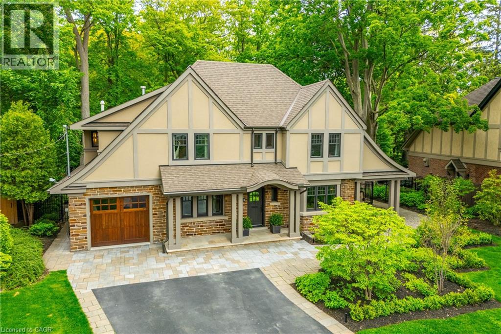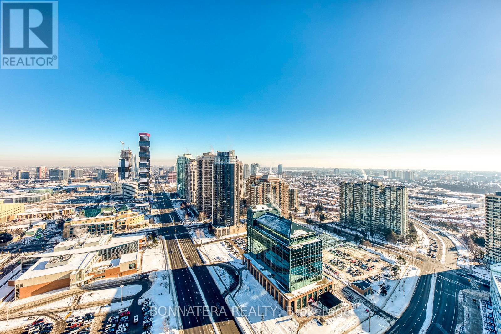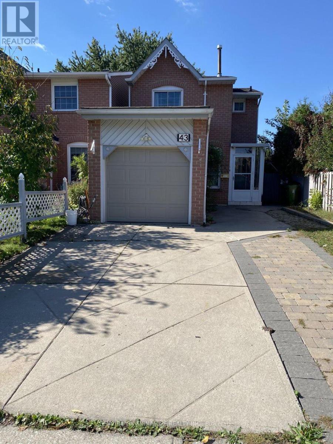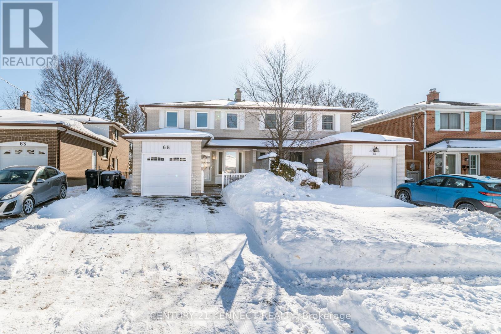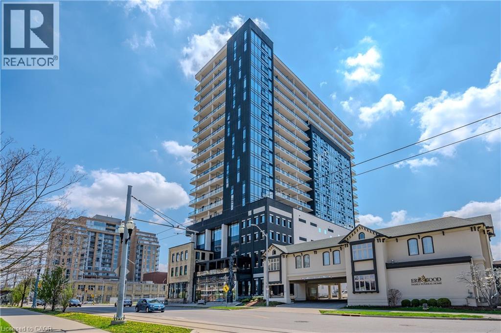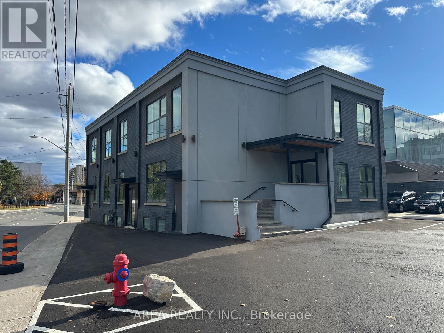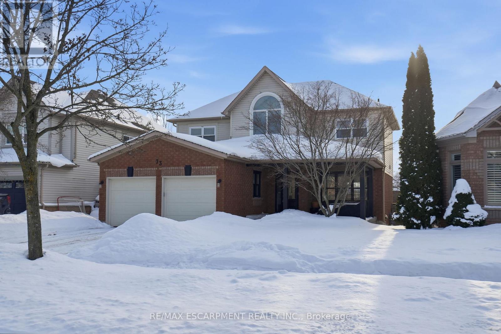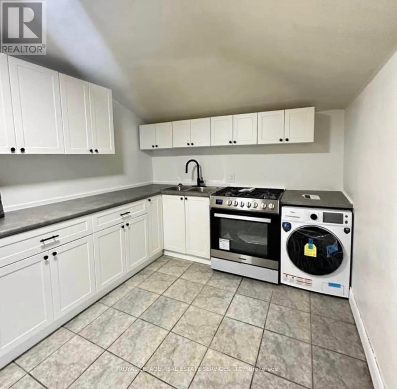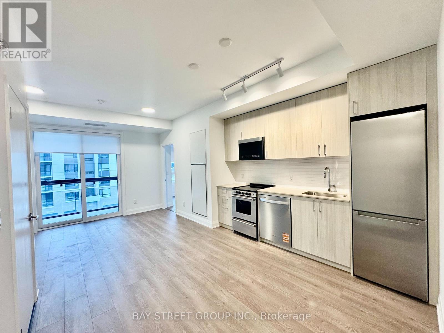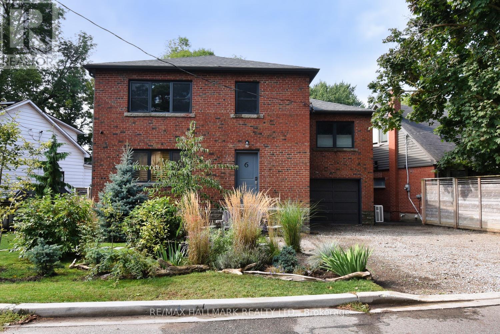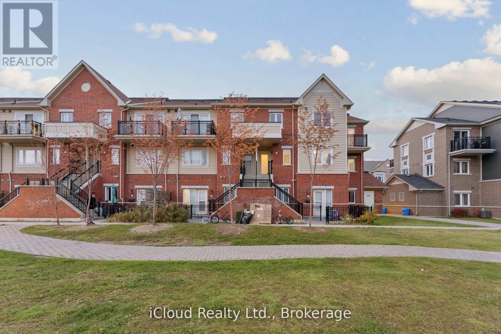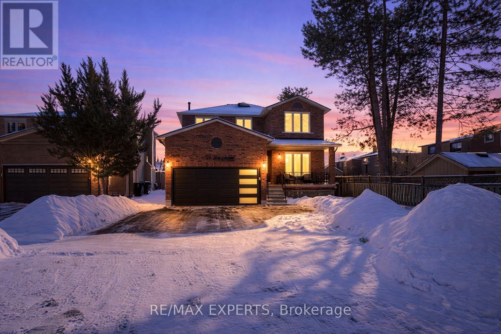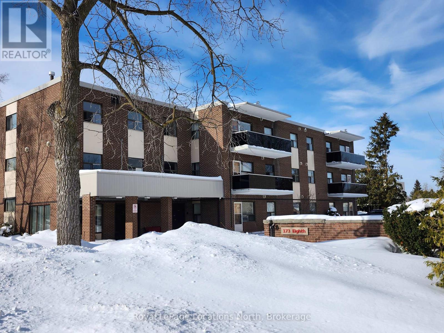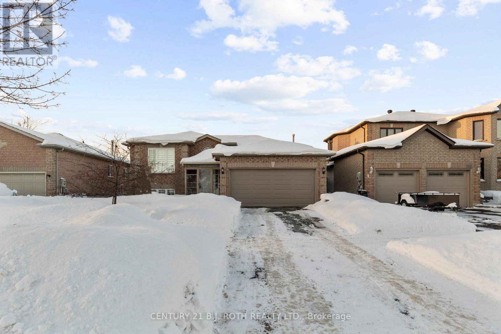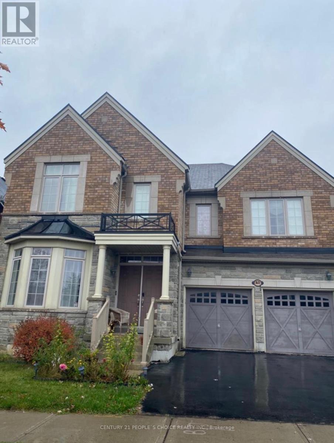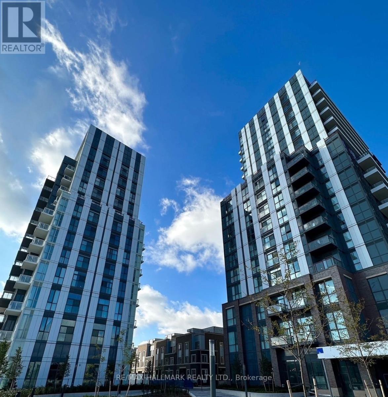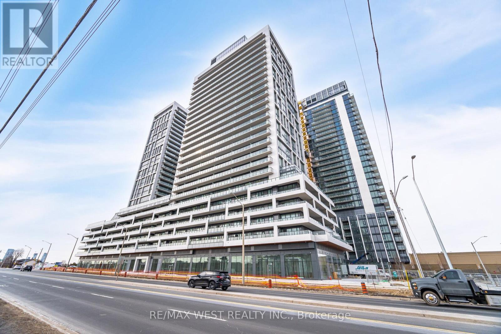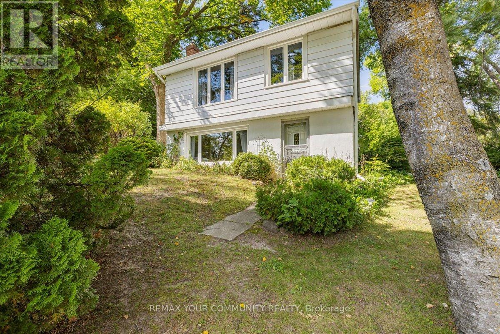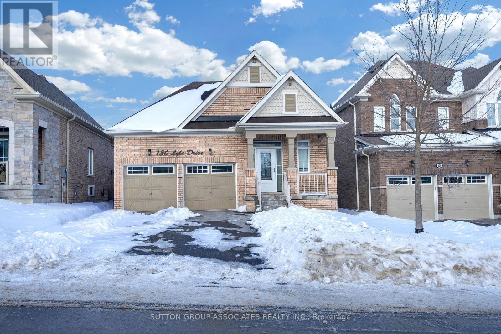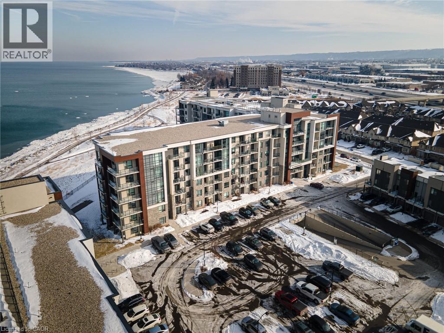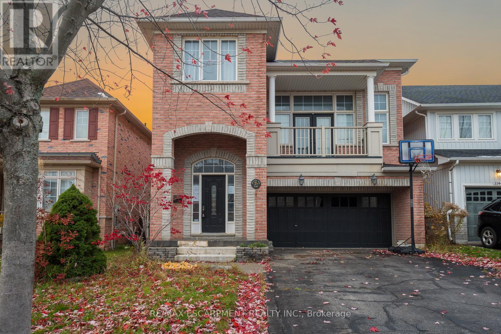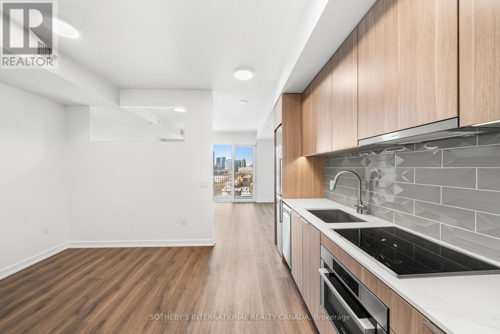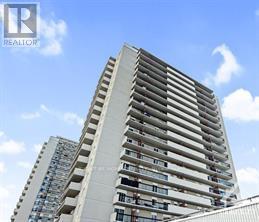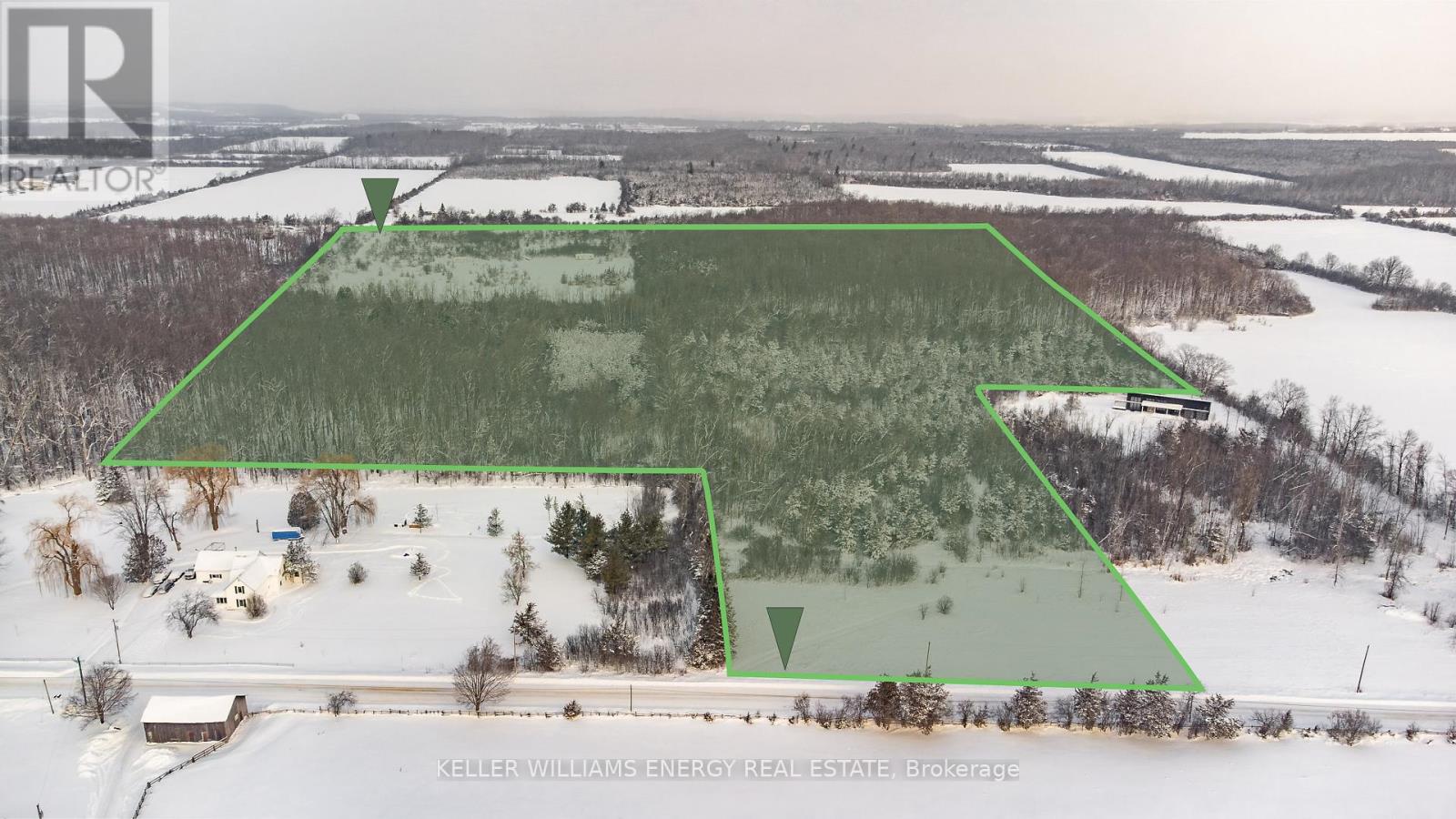61 Oak Knoll Drive
Hamilton, Ontario
Welcome to unparalleled luxury and sophistication. With meticulous attention to detail throughout, this is an extraordinary opportunity for the discerning buyer who values precision, quality & timeless design. Nestled in one of the city’s most prestigious enclaves & backing onto the Royal Botanical Gardens Forest, this 5 bedroom, 5 bathroom residence offers over 4,100sqft of refined living where natural beauty meets exceptional craftsmanship. Every element has been thoughtfully curated from hand-selected finishes to custom millwork. The main floor features a gourmet chef's kitchen outfitted with Wolf, Sub-Zero, and Miele appliances, generous prep space, a large island with seating, & an open layout that flows seamlessly into the living and dining area all framed by enchanting forest views. Additional main floor highlights include an executive office with a separate entrance to a covered porch, a spacious mudroom with heated floors, custom cabinetry & direct access from the tandem double-car garage. Upstairs, the serene primary suite is a true retreat, complete with a gas fireplace, spa-inspired ensuite with heated floors & a walk-in closet. A second-floor laundry room with heated floors, along with heated flooring in every bathroom, adds comfort & convenience throughout. The lower level is equally impressive, featuring a guest suite, gym, rec/media room, kitchenette, rough-in for laundry & a separate entrance all enhanced with heated flooring. Step outside & enjoy thoughtfully designed outdoor living spaces that invite you to unwind & connect with nature. Multiple seating areas & professionally landscaped gardens provide the perfect setting for al fresco dining, morning coffee, or evening gatherings all set against the peaceful backdrop of the forest. This is a rare opportunity to experience true tranquility and connection to nature without compromising access to the city’s finest amenities. (id:47351)
2807 - 4011 Brickstone Mews
Mississauga, Ontario
Discover incredible space and stunning views in this bright 897 sq ft corner suite. Freshly photographed to showcase the spectacular panoramic East and South city vistas that make this home truly special.This thoughtfully designed 2+1 bedroom, 2 bathroom residence maximizes natural light through floor-to-ceiling windows and features soaring 9-foot ceilings throughout. The open-concept layout flows seamlessly from the modern kitchen to the generous living and dining areas - perfect for both entertaining and everyday living. The versatile den provides ideal space for a home office, nursery, or flex room. Two spacious bedrooms include a private primary suite with Ensuite bathroom. Step onto your balcony and take in sweeping views reaching from Downtown Mississauga to the Toronto skyline and Lake Ontario beyond. World-class building amenities include indoor pool, sauna, state-of-the-art fitness centre, media and party rooms, children's playroom, rooftop terrace with BBQs, and 24-hour concierge. One parking space, and one locker included. The location simply can't be beat - steps to Square One Shopping Centre, Celebration Square, Living Arts Centre, Central Library, Trillium Hospital, and countless restaurants and cafes. Transit at your doorstep with the future LRT coming soon. Minutes to Highways 401 and 403. (id:47351)
43 James Park Square
Toronto, Ontario
Bright and New Printing House In High Demanding Area, Well Maintained, Move In Condition, Functional Layout With Lots Of Sun Shinning, Mature Trees, Hardwood Floor, Soft Water System and Drinking Water System. Basement Professionally Finished. Step To Park, School & Ttc, Good School: Milliken Ps and Albert Campell Ci (id:47351)
65 Tanjoe Crescent
Toronto, Ontario
A truly stunning, fully renovated semi-detached home located in one of Toronto's most sought-after neighbourhoods. This home showcases modern, high-end finishes, a bright and airy open-concept layout, and exceptional move-in-ready appeal-ideal for families seeking both style and comfort. Brand-new hardwood flooring throughout and an elegant oak staircase create a warm, contemporary atmosphere. The private backyard oasis is a true highlight, perfect for relaxing, entertaining, or hosting memorable family gatherings. With its unbeatable location just steps to top-rated schools, shops, and transit, everyday living is effortless and convenient. We are thrilled to pass this beautiful home on to the next family and hope they will enjoy it as much as we have. (id:47351)
181 King Street S Unit# 1105
Waterloo, Ontario
PRICED TO SELL! Experience a refined balance of design and lifestyle at Circa 1877, one of Uptown Waterloo's most established addresses. This thoughtfully designed 879 sq. ft. one-bedroom plus den residence offers modern urban living with floor-to-ceiling windows, an open-concept layout, and clean, contemporary finishes throughout. The kitchen is intentionally designed with quartz countertops, custom cabinetry, and integrated premium appliances-well suited for everyday living and effortless entertaining. A versatile den provides flexibility for a home office or creative workspace, while the bedroom offers a quiet retreat with elevated city views from the 11th floor. Residents enjoy access to curated amenities including a fully equipped fitness centre, rooftop terrace, swimming pool, and an upscale on-site restaurant-bringing convenience and lifestyle together in one setting. Ideally located along the LRT, this home places Uptown's cafés, dining, shops, and cultural amenities just steps away. Whether you're a professional seeking walkable urban living, an investor focused on long-term demand, or someone ready to embrace the Uptown lifestyle, this residence offers comfort, quality, and a strong sense of place. (id:47351)
Retail - 1-96 Wilson Street
Hamilton, Ontario
Exceptional opportunity to own a high-exposure retail property in the heart of Downtown Hamilton. Situated on the north side of Wilson Street, this property offers strong visibility, steady pedestrian activity, and proximity to key downtown amenities. The building features an open-concept retail layout with large display windows, lots of natural light on all 4 sides of the building, high ceilings, and flexible space suitable for a wide range of commercial uses. Surrounded by a growing mix of residential developments, restaurants, offices, and cultural institutions, this location benefits from the continued revitalization of Hamilton's urban core. Highlights: Prime downtown location with excellent street exposure. Flexible retail layout ideal for retail, showroom, or service-based business. The landlord will help with the buildout. Strong pedestrian and vehicle traffic with parking available. Close to public transit, parking, and major city landmarks. A fantastic opportunity to secure a property in one of Hamilton's most rapidly developing retail and commercial districts. (id:47351)
73 Riley Street
Hamilton, Ontario
This home offers A+ curb appeal with a welcoming front porch, beautiful front door and spacious foyer. The standout kitchen is exceptional in size and flooded with natural light, sure to impress anyone who loves to cook and entertain! It offers abundant granite counter space, extensive cabinetry, a large island and built-in wall oven, microwave and cooktop. The main floor features a comfortable family room with electric fireplace, plus hardwood floors and hardwood stairs with wrought iron spindles throughout the main and second levels. Upstairs are three bedrooms, including a stunning primary suite with walk-in closet and a beautifully renovated ensuite featuring a stand-alone tub, glass-enclosed shower, double vanity with quartz countertops and a light-up mirror. The finished basement includes a fourth bedroom, rec room with gas fireplace, laundry area and a huge storage area (ideal for storing outdoor cushions, suitcases and holiday décor!) Enjoy outdoor living in the fully fenced backyard with the composite deck with black railing and gas BBQ hookup. Thoughtfully laid out and full of space, this home is ideal for families while equally appealing to couples seeking room to grow, all within walking distance to schools, shopping, restaurants, parks, the YMCA, public transit and with easy access to highways and the GO station. RSA. (id:47351)
216 John Street N
Hamilton, Ontario
Welcome to this clean move-in-ready 2-bedroom, 1-bathroom apartment nestled on the upper level of a legal duplex in the heart of Hamilton's revitalized North End. This stylish and spacious unit boasts a bright layout with a generous living and dining area, perfect for both relaxing nights in and entertaining guests. The modern kitchen offers ample cabinetry and functional workspace, while the full bathroom is clean, contemporary, and well-appointed. Enjoy carpet-free living with hardwood floors throughout, large windows that flood the space with natural light, and a fresh, modern feel. Both bedrooms are well-sized and feature closets for convenient storage, and a private in-unit laundry area adds everyday ease. Ideally situated near John Street North and Barton Street East, this location puts you steps from the best of urban Hamilton. Enjoy quick access to trendy cafes, local shops, and the vibrant arts and dining scene along James Street North. With public transit nearby, easy highway access, and close proximity to West Harbour GO, commuting is effortless. Parks, waterfront trails, and downtown amenities are all within reach, making this an excellent opportunity for professionals, creatives, or anyone seeking a connected and walkable lifestyle in a thriving neighborhood. (id:47351)
409 - 3250 Carding Mill Trail
Oakville, Ontario
Must See! Brand New 2 Bed, 2 Bath Suite In Carding House, A Boutique Low-Rise Built By Mattamy Homes, Nestled In A Quiet, Family-Friendly Pocket Of The Preserve. Thoughtfully Designed For Young Professionals And Small Families Seeking Convenience Without Compromising On Style. 1) This Well-Designed Brand New Suite Features An Upgraded Rare 50 Sq Ft Retractable Glass Balcony, Seamlessly Extending The Living Space Outdoors. Open The Glass Panels For Fresh Air & Sunlight, Or Close Them To Create A Bright, Year-Round Sunroom, Perfect For Relaxing, Working, Or Enjoying Distant Lake Views. This Unique Balcony Design Adds Exceptional Functionality & Makes The Home Feel Larger & More Versatile. 2)Step Inside To An Inviting Open-Concept Layout With 9 Ft Ceilings, A Modern Kitchen With Quartz Countertops, Stainless-Steel Appliances, And A Bright Living/Dining Area Framed By Large Windows That Flood The Space With Natural Light. 3)Both Bedrooms Are Thoughtfully Positioned On Either Side Of The Living Area, Providing Privacy And Separation. The Primary Bedroom Features A Private Ensuite With A Glass Enclosed Shower, While The 2nd Bedroom Offers A His/Hers Closet, Making It Versatile As A Bedroom, Office, Or Guest Room. 4) Both South East-Facing Bedrooms, As Well As The Balcony, Enjoy Morning Sunlight And Distant Lake Views, Combining Comfort, Privacy, And Scenic Exposure. 5)The Building Features A Fully Equipped Gym, Yoga Studio, Stylish Social Lounge, And An Outdoor Terrace. 6)Ideally Located Close To Major Highways, Shopping, Restaurants, Parks, Schools, And All Daily Essentials. Don't Miss the opportunity to be the first to call this brand new home! (id:47351)
Lower - 6 Thirty First Street
Toronto, Ontario
Completely renovated nestled in the heart of Toronto's sought-after Long Branch waterfront community just steps from Lake and waterfront trails! Enjoy breathtaking sunrises & sunsets in this quiet, peaceful neighbourhood so close to the lake you can hear the waves! Fully renovated inside and out, from top to bottom. Lower level unit offers a unique and chic design w/polished concrete floors in contemporary style kitchen & living areas. Large windows throughout allowing abundant natural light. Don't miss your chance to lease a one-of-a-kind unit in one of Toronto's most vibrant waterfront communities close to all your major amenities, shopping & great schools (elementary, secondary & post-secondary). Enjoy easy access to public/GO transit and The Gardiner. (id:47351)
193 - 250 Sunny Meadow Boulevard
Brampton, Ontario
This is the perfect started home for first time buyers or investors looking for a turn key investment property. Welcome to 250 Sunny Meadow Blvd. This Recently Renovated, 3+1 Bedroom condo Townhouse With Brand New Flooring and Freshly Painted Throughout The Entire Unit. Lower Maintenance Fees, 2 Parking Spaces and Ensuite Laundry. Enjoy A family Friendly Neighborhood Minutes To Shopping, Amenities, Transit and Parks. (id:47351)
11 De Rose Avenue
Caledon, Ontario
Wonderfully upgraded home situated on one of the largest lots in the neighbourhood, featuring an impressive 48 ft wide by 156 ft (on the east side). This true 4-bedroom home boasts a beautifully renovated main floor with separate family, living, and dining rooms, as well as an updated eat-in kitchen with stainless steel appliances. The fully finished basement, with a separate side entrance, offers a complete second kitchen with island and two additional bedrooms - perfect for an in-law suite or potential rental income. Upstairs, you'll find four spacious bedrooms including a primary suite with its own ensuite bath. Set on a quiet, family-friendly street of detached homes, this property also offers a widened 3-car driveway and a generous, rectangular backyard - ideal for entertaining, play, or future expansion. A rare combination of space, versatility, and comfort in a sought-after community! (id:47351)
302 - 173 Eighth Street
Collingwood, Ontario
Prime central location! Walk to downtown shopping, dining, public transit, scenic trails, and Blue Mountain. Bright 853 sq. ft. condo (per floor plans) offering three spacious west-facing bedrooms, including one with walk-out to a private balcony and seasonal mountain views. Flexible layout can easily be converted back to living/dining room with balcony walk-out. Carpet-free throughout with durable commercial-grade laminate flooring and in-suite storage. Well-maintained building with secure entry, games room, and on-site laundry. Includes one designated parking space plus visitor parking. Condo fees cover heat, water, sewer, building insurance, snow removal, landscaping, and professional property management. (id:47351)
148 Marsellus Drive
Barrie, Ontario
Designed with a fully self-contained in-law suite, this raised bungalow is set on a premium lot in Barrie's highly desirable Holly community, offering exceptional versatility, thoughtful upgrades, and long-term value. The main level has been refreshed with a neutral paint palette, modern pot lighting, updated fixtures, and new zebra and roller blinds throughout, creating a bright and inviting living space. The renovated kitchen features sleek cabinetry, quartz countertops, and a contemporary quartz backsplash, with a casual dining area that opens to the backyard, complete with a deck ideal for entertaining or everyday enjoyment. The main bathroom has also been tastefully updated with a new vanity and modern finishes. The lower level is a standout feature of the home, offering a fully self-contained living space with a full kitchen, bedroom, private laundry, and updated lighting. Additional highlights include interior access from the garage, a newer furnace and air conditioner (2019), roof shingles replaced in 2017, and owned mechanicals including the hot water tank and water softener. Located in a quiet, family-friendly neighbourhood close to schools, parks, a community centre, shopping, transit, and Highway 400, this property delivers comfort, functionality, and opportunity. Ideal for buyers seeking a well-maintained home or with extended family potential. Don't miss out on this amazing opportunity! (id:47351)
Main - 40 Augustine Avenue
Richmond Hill, Ontario
This delightful 4-bedroom, 5-bathroom main unit within a detached home is available for lease. The home features 9ft ceilings, a main floor office space, and a spacious family room. The large windows allow for great daylight throughout the day. The kitchen offers a gorgeous island, tall upper cabinets, and a bright breakfast area perfect for casual meals. Upstairs, you'll find generously sized bedrooms that provide plenty of comfort and space. The main floor also includes a convenient laundry area. Enjoy the fully fenced private backyard, perfect for relaxing, entertaining, or hosting summer BBQs. Walking distance to schools, parks, and trails, with a short drive to restaurants, shopping, and other everyday amenities. For added comfort, there's also the option to lease the property furnished. Don't miss your opportunity to call this place home. (id:47351)
820 - 60 Honeycrisp Crescent
Vaughan, Ontario
Brand-new Mobilio building stunning corner unit with 2 bedrooms, 1 bathroom, and 1 parking. Located in the heart of Vaughan's vibrant new downtown core, this bright, spacious home features a functional layout, open-concept modern kitchen and living area, and a large balcony with clear southwest, unobstructed views.Upgraded finishes include stainless steel appliances, sleek cabinetry, and premium flooring. Building amenities: 24-hour concierge, state-of-the-art theatre, party room with bar, fitness centre, lounge and meeting rooms, guest suites, and a landscaped terrace with BBQ area.Unbeatable location 10-minute walk to subway (Vaughan Metropolitan Centre) and only 45 minutes to Union Stationdowntown Toronto. Steps to VIVA, YRT & GO Transit Hub, with quick access to Hwys 7/400/407. Close to York University, Seneca College, IKEA, Cineplex, Costco, Dave & Busters, restaurants, and shops. (id:47351)
1501 - 8960 Jane Street
Vaughan, Ontario
Charisma 2 - North Tower by Greenpark. Modern and bright one bedroom suite with functional layout at a total of 704 sq.ft. (572 sq.ft. + 132 sq.ft. balcony) featuring Unobstructed Southern Exposure, 9 foot ceilings, floor to ceiling windows, modern kitchen with centre island and stainless steel appliances plus laminate flooring throughout. Convenient location across from Vaughan Mills Shopping Centre plus minutes to Canadas Wonderland, shopping, restaurants, bus/subway/TTC. Close to Highways 400 & 407. Amenities Include: 24hr concierge, outdoor pool and terrace, pool lounge, theatre and games room, fitness center, yoga studio, party room, billiards, bocce courts, serenity lounge, wellness courtyard, wi-fi Lounge. Minimum 1 year lease. availability on APRIL 1,2026. Tenant pays all utilities and tenant insurance. No Pets. No Smoking. (id:47351)
258 Lakeview Boulevard
Georgina, Ontario
First time ever on MLS! Welcome to this impeccably maintained home in the heart of South Keswick! This home is perfect for first time buyers, anyone looking to right-size, or anyone looking for an investment opportunity. Upon entering the lower level, you will find an open concept kitchen with room for a table, or add an island with a built-in seating area. The living room has a large south facing picture window, and a brand new gas fireplace (Jan 2026). On the upper level you will find 3 generous bedrooms with closets and a 4 piece bathroom. The extra wide lot is treed and private, giving it a park like feel, with a few perennial gardens. There is detached garage, great for storage and parking! This home is located walking distance to public and catholic elementary and high schools, shopping, dining, transit, and of course Lake Simcoe to enjoy swimming, boating, and fishing. Just a 6 minute drive to HWY 404 for easy commutes, and to the new Costco in Newmarket, Toronto, and all points in between. Approx 25 minutes to Upper Canada Mall in Newmarket. Great location, great price, come have a look for yourself! You won't want to miss this incredible opportunity! (id:47351)
130 Lyle Drive
Clarington, Ontario
Welcome to 130 Lyle Drive - a beautiful bungalow in the highly sought-after Beacon Hill community of Bowmanville.This beautifully maintained 1,824 sq. ft., 3-bedroom, 2-bathroom home features smooth ceilings throughout, hardwood floors, and windows that provide the space with natural light. The thoughtfully designed main floor offers convenient laundry, a formal combined living and dining area, and an inviting open-concept layout ideal for both everyday living and entertaining.The modern kitchen is the heart of the home, showcasing a large center island, and stainless steel appliances, all overlooking a spacious, sun-filled family room with a cozy gas fireplace. The adjacent breakfast area provides a walk-out to a beautifully landscaped backyard, perfect for outdoor entertaining and relaxation.The exceptionally large unfinished basement offers ample space and a blank canvas awaiting your personal touch.A true gem in the heart of Bowmanville, this executive bungalow seamlessly combines style, comfort, and endless potential. (id:47351)
101 Shoreview Place Unit# 436
Stoney Creek, Ontario
Welcome to 436-101 Shoreview Place, where serene lakeside living meets everyday convenience. This stunning suite offers breathtaking, full lake views, a spacious bedroom plus a large den, and an inviting layout designed to maximize comfort and natural light. Set within a charming, well-managed building featuring exceptional amenities, this home is located in one of Stoney Creek’s most quiet and peaceful pockets—perfect for those seeking an escape from city life without sacrificing proximity to shops, dining, and major routes. Enjoy year-round beachside living and wake up to spectacular views every day—an exceptional opportunity to experience waterfront living at its finest. (id:47351)
1140 Beneford Road
Oshawa, Ontario
Spacious brick home with great curb appeal featuring 3+1 bedrooms, 3.5 bathrooms, two kitchens and a double garage. On the main level, you will find a generous open living and dining area with a fireplace, as well as a large kitchen with ample cabinetry and counterspace, a peninsula and a sliding door walkout. A few steps up is the large family room with tall ceilings, a fireplace and a French door walkout to a balcony overlooking the front of the home. Exceptionally large windows throughout allow abundant natural light into all principal living spaces. The main floor also features a convenient powder room and an inside entry from the garage. Upstairs, there is a primary suite with a walk-in closet and a 4-piece ensuite bathroom, two additional bedrooms, another 4-piece bathroom and convenient bedroom-level laundry. In the basement, there is a recreation area, a kitchen, a bedroom, a 3-piece bathroom and abundant storage. The backyard with greenery is ideal for relaxing outdoors, and the home is ideally located near schools, parks, trails, amenities and more. Your next home awaits. (id:47351)
819 - 88 Bathurst Street
Toronto, Ontario
Experience Elevated rental living at West House, in the heart of King West. This elegant studio suite with 9-foot ceilings, spanning 487 square feet, features a generous balcony, floor-to-ceiling windows, premium finishes, a sleek modern kitchen with Bosch appliances, and in-suite laundry. Residents enjoy access to the ultimate club floor - a curated collection of refined amenities including a rooftop infinity-edge pool with panoramic skyline and waterfront views, golf simulator, co-working spaces, a hidden speakeasy, state-of-the-art fitness facilities, and stadium-style lounge perfect for summer movie nights and exclusive events. The pet-friendly building also offers a dedicated dog run and a serene community garden, and will soon welcome Equinox Fitness just downstairs. From Michelin-starred dining to boutique shopping and late-night hotspots, this is where Toronto's tastemakers, innovators, and trend setters call home. With on-site management and an unbeatable location steps from the city's best, West House sets a new standard in upscale rental living. (id:47351)
902 - 158b Mcarthur Avenue
Ottawa, Ontario
Available Mar 1, 2026. Welcome to Unit 902 at 158B McArthur Avenue, a beautifully updated 2-bedroom condo offering over 800 sq. ft. of comfortable, modern living in the heart of Vanier. This bright and airy residence features an open-concept living and dining area, large windows, and a private balcony with sweeping views of the city skyline-perfect for unwinding after a long day.The stylish kitchen showcases contemporary cabinets, well-maintained appliances. Both bedrooms are generously sized with ample closet space. Residents of Château Vanier enjoy an impressive range of amenities, including an indoor pool, fitness centre, sauna, workshop, and secure underground parking. Ideally located just minutes from downtown Ottawa, this condo offers easy access to Rideau River pathways, shops, restaurants, and excellent public transit. Bonus! Tenant only pays hydro as utility, all other utilities and 1 parking is included! (id:47351)
122 Ivy Ridge Road
Prince Edward County, Ontario
Private Acreage with Rare Dual Road Frontage. Set on an impressive 51.77 acres, 122 Ivy Ridge Road offers privacy, flexibility, and opportunity in a peaceful rural setting. Located as the last driveway on a quiet, dead-end road, this value priced property feels worlds away, yet remains within easy reach of Prince Edward County and Belleville amenities. Here are 5 reasons you'll love it: ONE: End-of-the-road privacy. Being the final driveway on Ivy Ridge Road means minimal traffic, maximum quiet, and a true sense of seclusion - the kind of place where nature sets the pace. TWO: Two road frontages, endless flexibility. With frontage on both Ivy Ridge Road and Burr Road, buyers can choose the access that best suits their plans - a peaceful, private entrance or a more travelled road - without sacrificing privacy. THREE: A landscape that invites possibility. A beautiful mix of mature hardwood and softwood forest, sugar maple trees and open field makes this an ideal building lot, while also lending itself to recreation, hunting, camping, or hobby farm use. FOUR: A drilled well already in place. An exceptional drilled well producing approximately 20 GPM adds real value and removes a major hurdle when planning future development. FIVE: Nature, wildlife, and protected land. A small portion of the lot near the Burr Road frontage is Environmentally Protected, helping preserve the natural beauty and wildlife that makes this property feel like your own private escape. Whether you're dreaming of building, escaping the city, or investing in a large and versatile County parcel, 122 Ivy Ridge Road offers space, privacy, and potential that's increasingly hard to find. Come explore the possibilities and find your reason to Call The County Home! (id:47351)
